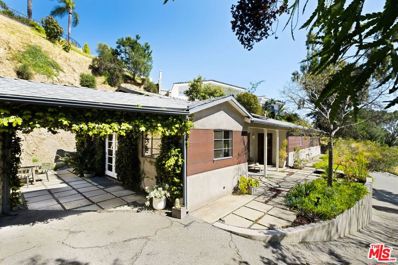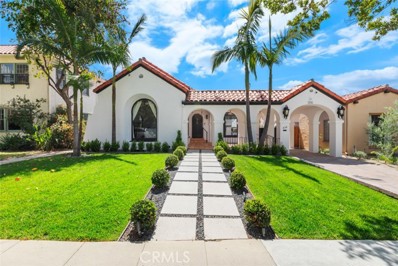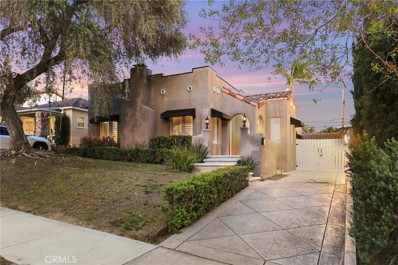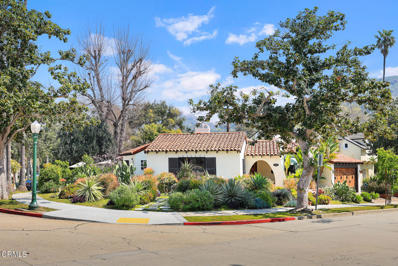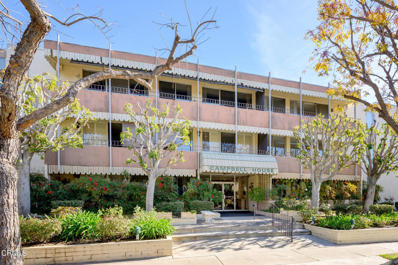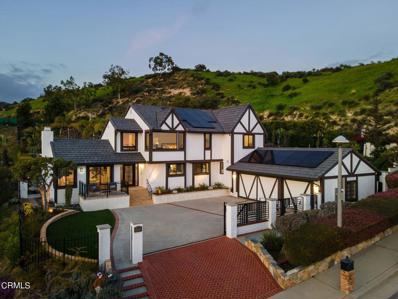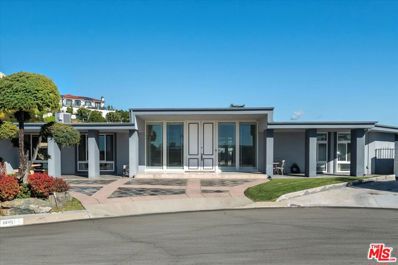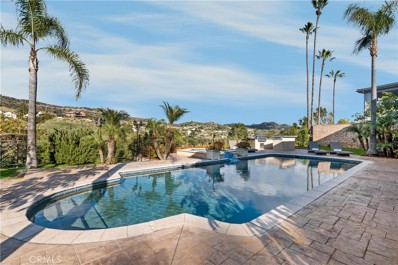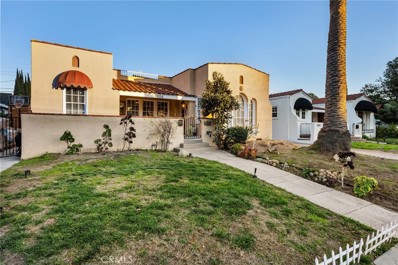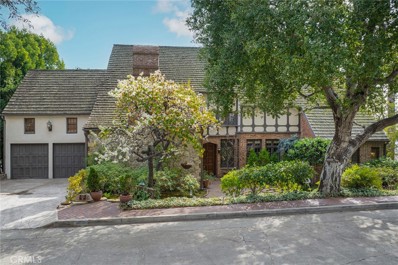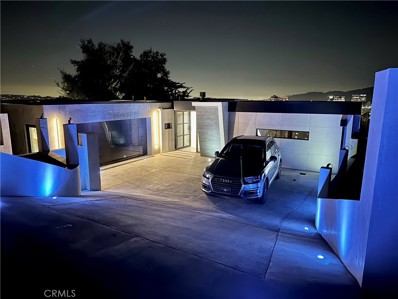Glendale CA Homes for Sale
$1,345,000
1035 Alcalde Drive Glendale, CA 91207
- Type:
- Single Family
- Sq.Ft.:
- 1,392
- Status:
- Active
- Beds:
- 2
- Lot size:
- 0.26 Acres
- Year built:
- 1950
- Baths:
- 2.00
- MLS#:
- 24377513
ADDITIONAL INFORMATION
Welcome to the epitome of Mid Century Modern living in the coveted Royal Canyon/Greenbriar Estates of Glendale. Enter this picturesque sanctuary through the pebble-stoned pathway, complete with a bespoke koi pond. Inside, find the timeless elegance of original parquet flooring and expansive casement windows framing stunning canyon vistas in the spacious living room with stone fireplace. Seamlessly connected, the living room flows into the dining area and chef's kitchen boasting limestone counters, stone floors, dual ovens, and stainless steel appliances. An adjacent laundry room offers ample storage within custom cabinets. Nestled in its private wing, discover a generously-sized bedroom and walk-in closet. Across the hall awaits a unique custom bathroom, adorned with striking blue tiles. The journey continues to the light-filled primary bedroom with en-suite bath featuring a spacious tub and modern touches. On the patio retreat, unwind by the outdoor fireplace while basking in the tranquil ambiance. This remarkable home comes with modern upgrades including fully-paid solar panels, new HVAC, a new dishwasher, nest thermostats, a security system, and electric curtains. Additionally, a soils report is included for potential expansion with an ADU above the garage. The two-car garage provides ample storage and is reached under a magical, plant-covered breezeway. Experience the pinnacle of Mid Century Modern living in this meticulously curated oasis.
$1,849,000
434 Randolph Street Glendale, CA 91207
- Type:
- Single Family
- Sq.Ft.:
- 2,124
- Status:
- Active
- Beds:
- 4
- Lot size:
- 0.13 Acres
- Year built:
- 1928
- Baths:
- 4.00
- MLS#:
- GD24078919
ADDITIONAL INFORMATION
Welcome to a fully renovated Spanish masterpiece nestled in the highly coveted Rossmoyne pocket of Glendale. As you step into this remarkable residence, get ready to be enchanted by its unparalleled charm and elegance. Prepare to host unforgettable gatherings in the expansive living room, where every detail has been meticulously crafted to create an inviting atmosphere. Whether you're entertaining guests or enjoying quiet evenings with your loved ones, this space is sure to become the heart of your home. Indulge your culinary passions in the model-like kitchen, where every chef's dream is brought to life. With its modern amenities and stylish design, this kitchen is more than just a place to cook—it's a sanctuary. Retreat to the luxurious master suite, where relaxation awaits. Pamper yourself in the large shower and unwind in the dual sink vanity, surrounded by thoughtful details designed to enhance your daily routine. With three additional bedrooms, two boasting their own private bathrooms, there's plenty of space for everyone to enjoy privacy and comfort. The stunning arched hallway guides you effortlessly throughout the house, beckoning you to explore every corner of this architectural gem. Step outside to the meticulously and scaped grounds to the newly paved driveway and backyard, every inch of outdoor space has been thoughtfully designed to elevate your living experience. Store your belongings with ease in the custom-built garage cabinets, keeping everything clean, organized, and easily accessible. And when it's time to entertain outdoors, you'll find everything you need in the custom-built BBQ island, complete with natural gas hookup and sink for your convenience. Charming string lights in the backyard create the perfect setting for evenings spent under the stars. Whether you're hosting a lively barbecue or enjoying a quiet moment of reflection, this outdoor space is sure to become your favorite retreat. Enjoy a place of luxury, comfort, and endless possibilities.
$1,350,000
1304 Carmen Drive Glendale, CA 91207
- Type:
- Single Family
- Sq.Ft.:
- 1,446
- Status:
- Active
- Beds:
- 2
- Lot size:
- 0.13 Acres
- Year built:
- 1926
- Baths:
- 2.00
- MLS#:
- BB24066270
ADDITIONAL INFORMATION
Welcome to 1304 Carmen Drive, a captivating Spanish Pueblo-style pool home located in the highly sought-after Rossmoyne neighborhood of Glendale! Situated above Mountain Street, this residence boasts an enviable location that combines tranquility with easy access to amenities. This delightful home features two bedrooms along with a bonus room that offers flexibility as an office or additional living space. With two bathrooms, including a full bath and a convenient powder room, comfort and functionality are paramount. Upon entering, you'll be greeted by a spacious living room adorned with windows on all sides, creating a bright and airy atmosphere complemented by charming shutters. Adjacent to the living room, a cozy dining area awaits, perfect for intimate gatherings or casual meals. The well-appointed kitchen offers convenience and style, while the two generously sized bedrooms provide ample space for relaxation and rest. Outside, the palm trees surrounding the pool area evoke a sense of resort-like luxury, enhanced by the lush grassy area ideal for outdoor recreation and entertainment. Modern upgrades abound in this home, including a new AC system and air purification system for optimal comfort and air quality. A new water heater ensures reliable hot water, while the inclusion of a Kohler cast iron tub and spa-like handheld shower heads in the bathroom enhances the bathing experience. The pool has been rejuvenated with new tile and plaster, while a new roof provides durability and peace of mind for years to come. Additionally, the property features a two-car detached garage with a window that can potentially be converted into an ADU, offering versatile options for additional living space or rental income. Convenience is key with Nibley Park just a short stroll away, and a plethora of restaurants and shops within close proximity. Don't miss this opportunity to experience the quintessential California lifestyle in this stunning Glendale residence. Schedule your tour today and make 1304 Carmen Drive your new home!
$1,985,000
1400 Moncado Drive Glendale, CA 91207
- Type:
- Single Family
- Sq.Ft.:
- 1,712
- Status:
- Active
- Beds:
- 2
- Lot size:
- 0.18 Acres
- Year built:
- 1935
- Baths:
- 3.00
- MLS#:
- P1-16936
ADDITIONAL INFORMATION
Nestled within the heart of the historic Rossmoyne district, this captivating 1935 Spanish-style residence is a rare GEM in the 'Jewel City.' With a sprawling 1712 square feet of living space situated upon a generous 7932 square foot lot, this home exudes timeless charm and sophistication at every turn.Upon entry, you're greeted by an arched doorway foyer leading to a grand Living Room, offering an inviting atmosphere with its ornate vintage vaulted wood ceiling and stucco fireplace. The Dining Room is stunning with crossed beams and stenciled ceilings. A Wine Room with stone travertine flooring, wood panel ceiling and 160 bottle wine cabinet with custom forged wrought iron doors is sure to impress! The Entertainment Room, affectionately referred to as the Club Room, features a Monterey Barker Brothers wet bar, vintage maritime sconces and a wood burning fireplace. There is a Talavera Tiled Powder Room with Arabesque terracotta tile flooring, perfectly located for guests. The kitchen is a chef's dream, featuring top-of-the-line Thermador appliances, a wine cooler, Bosch coffee maker, Blanco Farmhouse Sink, Quartz countertops, and a Mission tile backsplash. Whether you're preparing a gourmet meal or enjoying a casual breakfast, this kitchen is sure to inspire culinary creativity.The Hallway Gallery leads to two spacious Bedrooms, including a Primary Suite with an en suite. Relax in the Hardware Cast Iron Soaking Tub or glass enclosed shower. The guest bath is gorgeous with a black leather marble countertop vanity, a raised sink and bronze faucet. Every room has been lovingly restored showcasing meticulous attention to detail and the finest craftsmanship. From the custom forged wall sconces to the intricate ceiling stenciling, no expense has been spared in preserving the home's original character and charm.Step outside into the breathtaking outdoor space, this backyard oasis boasts a sparkling pool, inviting spa, pizza oven, BBQ, and a spacious patio area perfect for alfresco dining. It feels like your very own boutique hotel an escape from the hustle and bustle of city life. Situated on an impressive corner lot, this home offers the perfect blend of privacy and convenience. With its prime location in one of Glendale's most sought-after neighborhoods, you'll enjoy easy access to shopping, dining, parks, and entertainment options. Properties like this don't often come on the market, it is a rare opportunity, call for a showing today!
- Type:
- Condo
- Sq.Ft.:
- 995
- Status:
- Active
- Beds:
- 1
- Lot size:
- 0.69 Acres
- Year built:
- 1963
- Baths:
- 2.00
- MLS#:
- P1-16731
ADDITIONAL INFORMATION
Charming unit in a quaint building of coveted area in Glendale. Great Neighborhood! This 1 bedroom + 2 bathroom uint features hardwood floors and recessed lighting throughout. Large windows in living room, bring in plenty of light! The kitchen has microwave, refrigerator and stove top w/ oven. Plenty of storage closet space in unit. Guest bathroom. Large Primary Suite features walk-in closet and en-suite bathroom. Double sinks, shower/tub combo. Low HOA. 1 assigned parking space in subterranean parking garage. Community laundry.
$2,999,000
1135 Kildonan Drive Glendale, CA 91207
- Type:
- Single Family
- Sq.Ft.:
- 3,171
- Status:
- Active
- Beds:
- 4
- Lot size:
- 0.34 Acres
- Year built:
- 1985
- Baths:
- 3.00
- MLS#:
- P1-16748
ADDITIONAL INFORMATION
Spectacular Modern-Tudor situated in one of the most sought after areas of Glendale, off of Old-Phillips Road. With breathtaking jetliner views, it sits up on the hilltop escaping the hustle and bustle of the city while still minutes away from some of the best restaurants, shopping and entertainment. With 4 beds and 3 baths, this turn-key fully remodeled home is a sight to see! An impressive almost 3200 square feet of living space which includes a large custom chefs kitchen with built-in appliances, expansive island, a gorgeous master bedroom with views of the city and 3 additional bedrooms. The home comes equipped with a full surround sound system with speakers inside and out, media room, and paid off solar panels. A large entertainers yard with mature landscaping, pool and bbq, 3-car garage and complete privacy are just many of the perks of calling this gem, home!
$2,799,000
1975 Deermont Road Glendale, CA 91207
- Type:
- Single Family
- Sq.Ft.:
- 3,472
- Status:
- Active
- Beds:
- 4
- Lot size:
- 0.33 Acres
- Year built:
- 1967
- Baths:
- 4.00
- MLS#:
- 24357431
ADDITIONAL INFORMATION
Discover luxury in the prestigious Glendale hills with this elegant single-story home. A grand entrance leads to an open floor plan with high ceilings and travertine floors. The living room features a fireplace and expansive windows, flowing seamlessly into a spacious dining area. The gourmet kitchen boasts granite counters, a large island, custom cabinetry, and stainless steel appliances. Enjoy panoramic views from the family room overlooking the pool.The master bedroom offers wood floors, recessed lighting, and city lights, while the master bath showcases granite counters, dual sinks, a Jacuzzi tub, and a custom-made shower. A junior master suite and two additional bedrooms with wood floors and high ceilings complete the living spaces. The backyard is an entertainer's paradise with a saltwater pool, spa, and stunning views.Completely renovated in 2018, this home includes a two-car garage, laundry room, two AC units, security cameras, and a Ring doorbell. Additional features include a newer roof, tankless water heater, recessed lighting, and crown moldings throughout. With a circular driveway and impeccable curb appeal, this residence is a must-see for those seeking luxurious living. Take a look at this incredible price! The reason it's so attractive is because the owner has decided to sell by this Saturday! Schedule a viewing today.
$2,495,000
1714 Heather Ridge Drive Glendale, CA 91207
- Type:
- Single Family
- Sq.Ft.:
- 2,977
- Status:
- Active
- Beds:
- 4
- Lot size:
- 0.28 Acres
- Year built:
- 1964
- Baths:
- 5.00
- MLS#:
- GD24016729
ADDITIONAL INFORMATION
Welcome to 1714 Heather Ridge Dr in Glendale, CA—a luxurious 4-bedroom, 5-bathroom Single Family Residence nestled in the quiet and highly sought after Greenbriar hills designed for the ultimate California lifestyle. This stunning property features high vaulted ceilings, a spacious kitchen, and 3 master bedrooms—for flexible living. Additionally, this home offers a guest bedroom on the first floor, plenty of storage, with multiple storage closets throughout and a separate laundry room. Set on over a quarter acre of land, the large outdoor space is a true retreat with a pool, spa, steam room, fire pit, and outdoor BBQ, all against a backdrop of breathtaking views. This home seamlessly blends elegance with functionality, offering a haven of comfort and style as well as the perfect canvas for your customizations. Don't miss your chance to make this beautiful property your own!
$1,150,000
1006 North Jackson Street Glendale, CA 91207
- Type:
- Single Family
- Sq.Ft.:
- 1,592
- Status:
- Active
- Beds:
- 3
- Lot size:
- 0.15 Acres
- Year built:
- 1924
- Baths:
- 2.00
- MLS#:
- SR24008672
ADDITIONAL INFORMATION
This Spanish-style residence graces the desirable Rossmoyne Area with its timeless allure. The property presents a harmonious blend of modern upgrades and classic charm. Boasting three bedrooms and four bathrooms, the home is equipped with copper plumbing, updated electrical systems, and central air conditioning for utmost convenience. A 2017 roof update and added solar enhances durability and affordability, while ceramic tile accents in bathrooms and the kitchen contribute to a polished aesthetic. With a charming breakfast nook, and the architectural elegance of curved ceilings that elevate the overall ambiance. Abundant natural light bathes the interior, creating an inviting atmosphere throughout. Step outside to discover a spacious backyard, providing an ideal setting for potential entertaining and outdoor activities. This residence seamlessly combines contemporary comfort with traditional appeal, offering a sophisticated living experience in the coveted Rossmoyne Area. Embrace the opportunity to infuse character into every corner with endless possibilities to create the perfect place to call home for the New Year.
$3,485,000
1020 Hillcroft Road Glendale, CA 91207
- Type:
- Single Family
- Sq.Ft.:
- 5,812
- Status:
- Active
- Beds:
- 6
- Lot size:
- 0.21 Acres
- Year built:
- 1932
- Baths:
- 6.00
- MLS#:
- GD24036845
ADDITIONAL INFORMATION
With the grandeur of another era, Property No. 80 on the Glendale Register of Historic Resources is a one-of a-kind Tudor-revival style home. Built by a lumber baron in 1932 and located in the desirable Rossmoyne Historic District, this magical property has panoramic city and mountain views. This 6 beds + 6 baths English Manor was designed with incredible architectural woodworking on walls, Tudor-arches, period light fixtures, original lead glass windows, Douglas fir peg-and-groove floors and coffered and beamed ceilings. Authentic period architecture blends into a modern entertainment zone encompassing a fantastic media room, wine cellar + game room. This spacious 5,812 sq ft home was ingeniously designed with a primary en-suite bedroom on each of the three levels. The unique floor plan accommodates a large family, extended out of town visitors or multi-generational living under one roof. Wonderful upper & lower decks for outdoor dining and entertaining and a secret garden! Enter into a dramatic two-story foyer. The castle-like living room amazes with high coffered ceiling, large fireplace, built-in bookshelves and Venetian plaster walls. The adjacent formal dining room has French Doors to the upper outdoor view dining porch. The eat-in kitchen with serene views has electric double ovens and cooktop in center island, Sub-Zero refrigerator/freezer and an original nickel second sink. The main level has the largest guest suite w/ sitting area, vanity & closet room and vintage tiled bathroom with separate tub and shower. The entire upper level is a private homeowner’s retreat with the primary en-suite bedroom, sitting room and office. Lower-level features third en-suite bedroom & two additional bedrooms and a 3/4 bath. Completing this level is the entertainment hub - media room & separate wine tasting room with walk in wine closet. A fun game room is off these rooms. There’s a ½ bath and kitchen counter w/ refrig & sink for these rooms. Picturesque grounds include pathways down to a pond with waterfall, private Zen seating areas and original outdoor stone fireplace. An 840 sq ft lower deck has views and overlooks the low maintenance pond & garden. A two- garage with EV charger has direct home access. There's a 1,184 sq t attic, three zone HVAC system, all copper plumbing, and updated main line sewer. The property has Mills Act status which provides property tax relief in exchange for the owner’s maintenance of the historical character of the home.
$2,375,000
830 Harrington Road Glendale, CA 91207
- Type:
- Single Family
- Sq.Ft.:
- 4,738
- Status:
- Active
- Beds:
- 4
- Lot size:
- 0.22 Acres
- Year built:
- 2020
- Baths:
- 4.00
- MLS#:
- SR23176266
ADDITIONAL INFORMATION
-- Bankruptcy Sale Currently in Overbid process!! All bids must be in and presented by Wednesday Feb 7th at 5pm. All offers will require acceptance of counteroffer terms. No offers under starting bid price can be considered -- AMAZING VIEW, VIEW, VIEW!! 3 Story Custom Glendale VIEW Home!! - 99% Completed Construction - Stunning Modern Architectural Design!! This amazing modern masterpiece is approximately 99% complete and it just needs the right person to finish it. This 4 bedroom, 3 and 1/2 bath home features over 4700 square feet of exceptional living space on an over 9700 square foot private lot. It includes a custom designed pool and spa, floor to ceiling wrap around windows, 2 car garage, a modern kitchen with white and grey cabinets and accents, modern baths with custom tile work, 2 bonus rooms, and a basement, pre-wired media centers, lots of room to create an extraordinary private yard, and so much, much more!! This property has one of the most extraordinary views in all of Southern California from nearly every room!! It must be seen to be appreciated. Subject to bankruptcy court approval and possible overbid. Architectural plans available upon request.
Glendale Real Estate
The median home value in Glendale, CA is $829,500. This is higher than the county median home value of $607,000. The national median home value is $219,700. The average price of homes sold in Glendale, CA is $829,500. Approximately 32.11% of Glendale homes are owned, compared to 62.84% rented, while 5.05% are vacant. Glendale real estate listings include condos, townhomes, and single family homes for sale. Commercial properties are also available. If you see a property you’re interested in, contact a Glendale real estate agent to arrange a tour today!
Glendale, California 91207 has a population of 199,750. Glendale 91207 is less family-centric than the surrounding county with 29.88% of the households containing married families with children. The county average for households married with children is 32.35%.
The median household income in Glendale, California 91207 is $58,657. The median household income for the surrounding county is $61,015 compared to the national median of $57,652. The median age of people living in Glendale 91207 is 41.2 years.
Glendale Weather
The average high temperature in July is 87.2 degrees, with an average low temperature in January of 44.5 degrees. The average rainfall is approximately 20.8 inches per year, with 0 inches of snow per year.
