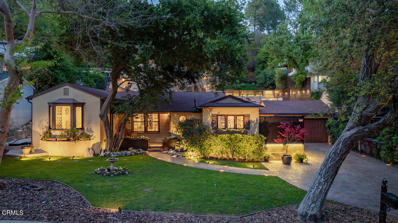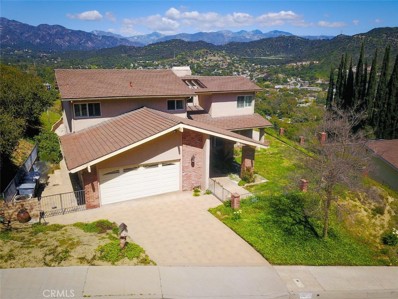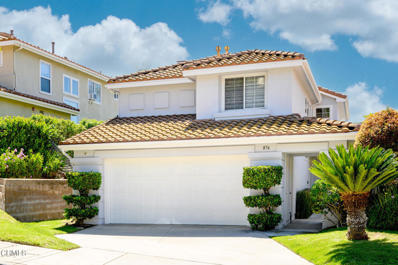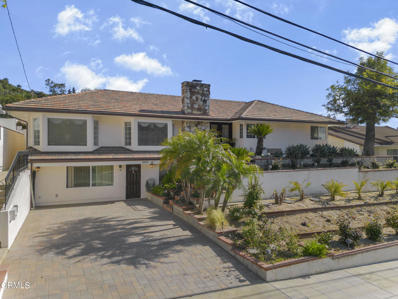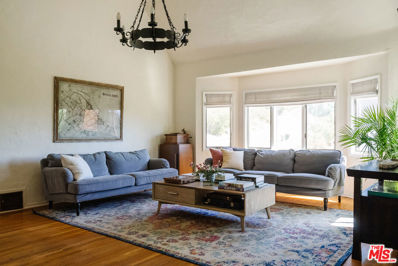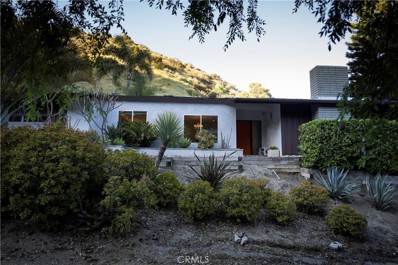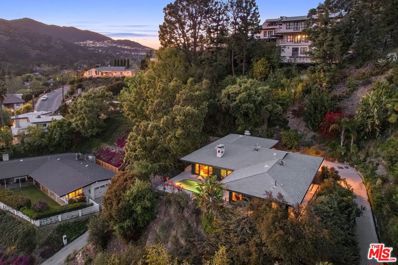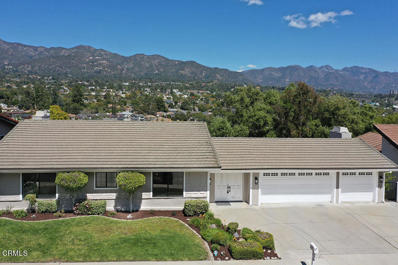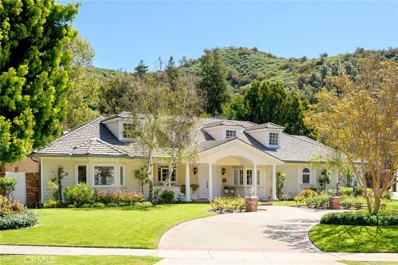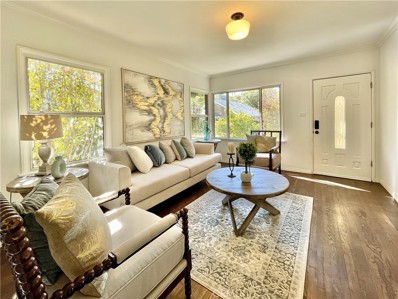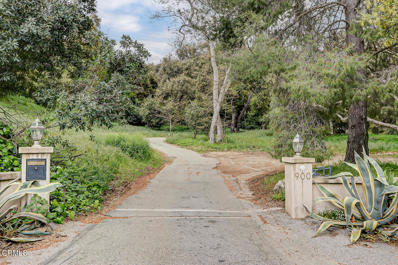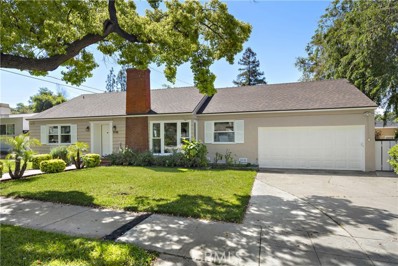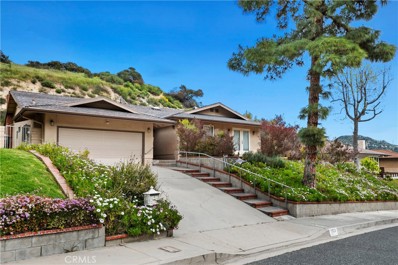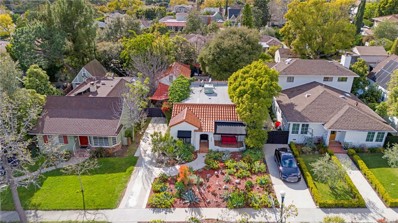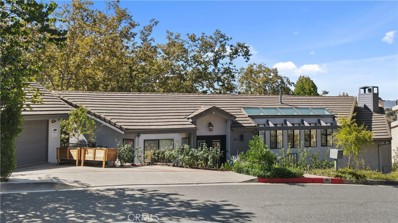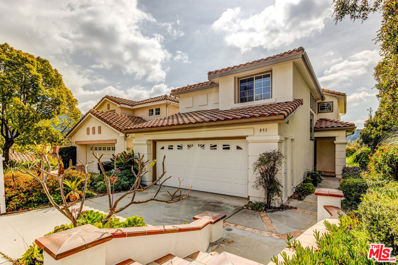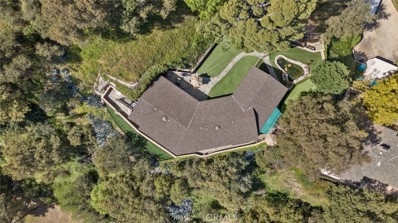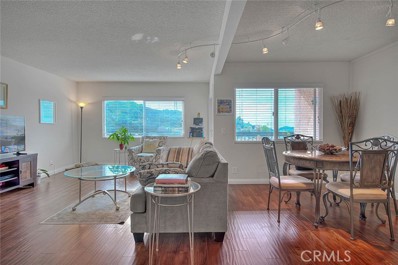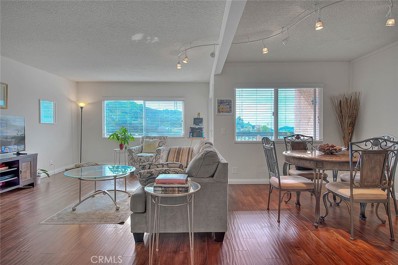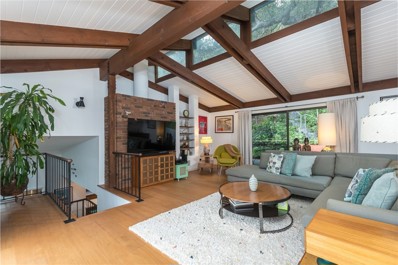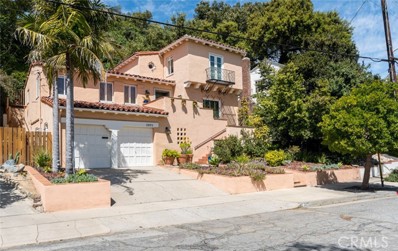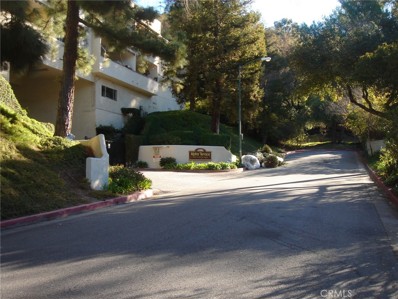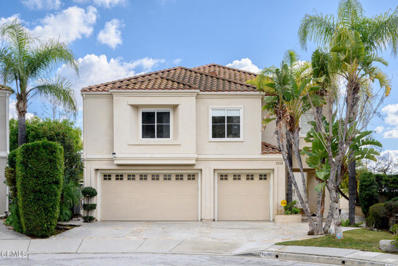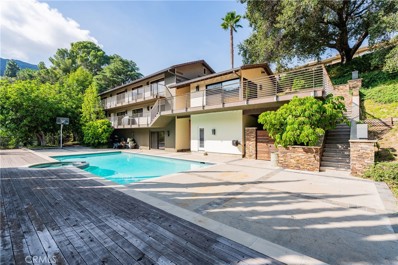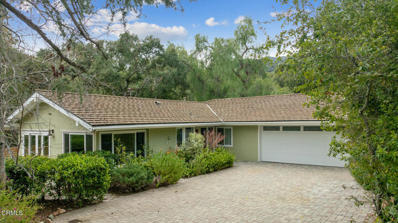Glendale CA Homes for Sale
$1,985,000
1425 Hillside Drive Glendale, CA 91208
Open House:
Tuesday, 4/30 11:00-1:00PM
- Type:
- Single Family
- Sq.Ft.:
- 2,114
- Status:
- NEW LISTING
- Beds:
- 4
- Lot size:
- 0.33 Acres
- Year built:
- 1939
- Baths:
- 3.00
- MLS#:
- P1-17378
ADDITIONAL INFORMATION
Located in the prestigious and coveted Verdugo Woodlands, this one-of-a-kind, turnkey 4-bedroom, 2.5-bathroom home boasts 2,114 square feet of living space on a sprawling 14,000 square foot lot. Tucked away on a quiet hillside, in an idyllic treelined neighborhood, this impeccably landscaped property is resplendent with lush hedges and towering trees, terraces, patios, decks, ponds and a sparkling pool and spa. The ample privacy makes for an entertainers dream, complete with a full-size outdoor BBQ kitchen, perfect for dining al fresco or hosting gatherings surrounded by magnificent mountain views. As you step inside, the warmth of the hardwood floors, freshly painted interior, vaulted ceiling, and brick fireplace in the living room create an inviting atmosphere and a seamless blend of thoughtful updates coupled with classic charm. A beautiful, bright, and updated kitchen with dining area and oversized pantry are timeless, functional, and inspiring, with French doors leading out to the grounds. The primary bedroom and oversized ensuite bathroom have double sink vanities, large shower and double closets. The spacious bedrooms are private, and light filled, with views from every window. The most delightful room of all is the wood paneled, beamed ceiling den with a wet bar, floor to ceiling windows, French doors and sizable deck to take in the marvelous scene below. With updated systems, a newer roof, newer windows, and a stand-alone two-car garage with storage, this home is not to be missed. A home as special and well cared for as this one, is matched by an equally lovely community, peppered with fantastic hiking and biking trails, and the exclusive Oakmont Country Club, Verdugo Park, Catalina Verdugo Adobe, and the renowned Verdugo Woodlands Elementary School in the blue ribbon Glendale Unified School District. Don't miss this rare find.
$1,995,000
1425 Sunshine Drive Glendale, CA 91208
- Type:
- Single Family
- Sq.Ft.:
- 3,182
- Status:
- Active
- Beds:
- 5
- Lot size:
- 0.72 Acres
- Year built:
- 1968
- Baths:
- 3.00
- MLS#:
- GD24078206
ADDITIONAL INFORMATION
Nestled in the prestigious Verdugo Woodlands neighborhood, this exquisite 5-bedroom traditional home offers an unparalleled living experience. Upon entering, you are greeted by a sense of grandeur and sophistication. The creatively appointed floor plan seamlessly connects the spacious living areas. The main level features a master bedroom with its own master bath, offering convenience and privacy, while upstairs boasts four additional bedrooms along with a bonus/game room, providing ample space for relaxation and entertainment for the entire family. One of the most captivating features of this home is the panoramic views that grace every corner, creating a serene ambiance that perfectly complements the luxurious interior. Whether you're enjoying your morning coffee, hosting a dinner party in the formal dining area, or unwinding by the cozy fireplace in the living room, you'll be captivated by the beauty that surrounds you. Beyond its stunning interior, this home also offers an exceptional outdoor oasis. Step outside to discover an abundance of space throughout with an expansive patio, providing the perfect setting for al fresco dining, entertaining guests, or simply basking in the California sunshine. With its prime location near parks, and shopping, as well as easy access to downtown amenities, this home truly offers the best of suburban living with all the conveniences of city life. Don't miss your chance to call this exquisite property "home".
$1,458,500
876 Calle Canta Glendale, CA 91208
- Type:
- Single Family
- Sq.Ft.:
- 1,548
- Status:
- Active
- Beds:
- 3
- Lot size:
- 0.1 Acres
- Year built:
- 1993
- Baths:
- 3.00
- MLS#:
- P1-17289
ADDITIONAL INFORMATION
Fabulous 3-bedroom house located in the coveted Rancho San Rafael community of Glendale. Recessed lighting, hard wood floors throughout. Kitchen is remodeled with dark cabinets and stainless steel appliances. Upstairs features a large, beautiful primary bedroom and bathroom with walk-in closet, remodeled bathroom with separate soaking tub and rain shower feature. Primary bathroom has large Balcony off of the primary bedroom has stunning views across the canyons. Upstairs has two additional bedrooms. Community has pool/spa/tennis cts/playground.
$2,299,000
1840 Fern Lane Glendale, CA 91208
- Type:
- Single Family
- Sq.Ft.:
- 2,832
- Status:
- Active
- Beds:
- 3
- Lot size:
- 0.23 Acres
- Year built:
- 1957
- Baths:
- 4.00
- MLS#:
- P1-17251
ADDITIONAL INFORMATION
Welcome to your dream home at 1840 Fern Lane! Nestled in charming San Rafael Estate, this property is more than just a house--it's a vibrant retreat designed to bring joy and comfort to your daily life. This stunning 3-bedroom, 3-bath home, complete with a studio ADU on a generous 9,900 sq ft lot, offers ample space and endless possibilities for relaxation and entertainment.The terraced rose garden, a testament to the love and care poured into every corner of this property, leads to the front entry with views of the charming neighborhood and local hills.The sunlit living room, with a cozy fireplace features a large bay window overlooking the neighboring homes and hillside. This space is a haven, designed to melt away your worries after a long day. The living room flows into a spacious family room and a chef's dream kitchen. Featuring modern conveniences like a newer (2021-2022) appliances including installed 5-burner stove with vent hood and built-in microwave, the kitchen also boasts an impressive oak-topped center island and more than 25 feet of counter space, ensuring that you're ready for any gathering or gourmet adventure.The family room with natural light from the wall of French doors, opens directly onto the backyard, inviting the outdoors in. This isn't just a backyard; it's a private oasis. Here, a heated sitting area under a covered patio, an in salt water-pool lounge with its own umbrella, and an oversized spa promise countless hours of leisure and joy. The outdoor kitchen--equipped with a BBQ, sink, and ample seating--alongside a cozy fire pit area, ensures your outdoor gatherings are unforgettable.Inside, master suite is a sanctuary of its own, featuring dual closets, a spa-like bathroom, and direct access to the tranquility of the patio and backyard. The additional bedrooms offer great light and views, with one currently serving as a bright and airy office.The newly added ADU offers flexibility as a space for guests, family, or tenants. With its own kitchen and full bath, this studio could likely be transformed into a one-bedroom unit, adding even more value to this already remarkable home.From practical upgrades like new plumbing, electrical, and roofing to the thoughtful design that creates a seamless flow between indoor and outdoor living, every detail of this home has been crafted with care and attention to detail. It's not just a place to live--it's a place to love. Come see why 1840 Fern Lane should be your next home sweet home
$1,550,000
1865 Verdugo Knolls Drive Glendale, CA 91208
- Type:
- Single Family
- Sq.Ft.:
- 2,475
- Status:
- Active
- Beds:
- 4
- Lot size:
- 0.29 Acres
- Year built:
- 1924
- Baths:
- 5.00
- MLS#:
- 23324439
ADDITIONAL INFORMATION
Entertainer's dreamspace inside and out in Rossmoyne Verdugo Woodlands! Nestled at the end of a private cul du sac in Glendale, this property is a hidden treasure, combining vibes of Topanga Canyon's charm with Eastside's energy. Renovated in 2023, the reimagined Tudor sits proudly into the hillside, perfectly combining original character details with all of today's modern amenities. Upon arrival you are greeted by a sprawling terraced yard, grassy knoll, with multiple seating areas, drought-tolerant gardens, fruit trees, trickling fountain, hammock, all adorned beneath golden twinkly lights. Enter on the main floor through the original rough-hewn wood door to a foyer with bath powder room and coat closet. Continue on the gleaming original quarter sawn oak floors to the elegant expanded dining room and updated chef's kitchen, featuring custom cabinetry, expansive pantry, white quartz counters and stainless appliances.The regal living room is a showstopper with soaring coved ceilings, remote controlled gas-insert fireplace, built-ins, and hand-crafted iron chandelier! The Principal Suite sits quietly off its own wing with numerous closets, opening to a light-filled retreat for optimal rest and slumber. The Ensuite Bathroom features spa-like amenities; free-standing soaking tub, an oversized marble shower, and floating vanity. Upstairs you'll find two more bedrooms and a remodeled jack-and-jill bathroom. The bottom floor hosts the 4th bedroom and bathroom which could also serve as a home office! An added surprise bonus studio tucked off the primary suite affectionately called, "The Hobbit House," and provides a quaint studio flex space with an additional original bathroom! Enjoy the covered wrap around balcony where you can sip morning coffee with a stunning canyon view. The sprawling, verdant lot feels like a mountain retreat, with mature vegetation that provides amazing seclusion. Winding stone pathways amble through the property, colorful bougainvillea adorn the grounds leading to an upper terraced perch perfect for garden parties, bbqs, outdoor movie night, fairy gatherings, and hide & seek. This property offers endless possibilities! This one-of-a-kind home has been thoughtfully updated with numerous system upgrades, and impeccable craftsmanship everywhere you look. Dual-zoned central HVAC, dual pane energy-saving windows, copper plumbing, new electrical throughout, and tankless water heater to name a few. Just a quick jaunt from vibrant downtown Glendale, close to idyllic Montrose & La Crescenta, and renown Glendale Unified Schools! Welcome home!
$1,885,000
1101 San Luis Rey Drive Glendale, CA 91208
- Type:
- Single Family
- Sq.Ft.:
- 2,072
- Status:
- Active
- Beds:
- 3
- Lot size:
- 0.99 Acres
- Year built:
- 1966
- Baths:
- 2.00
- MLS#:
- SR24072335
ADDITIONAL INFORMATION
You will be blown away by this reimagined thoughtfully modernized 4 bed 2 bath mid-century ranch home. This single level open layout gem is resting on about an acre perfectly perched up at the very top of the picturesque Verdugo Woodlands neighborhood. As you enter you will be enchanted by the natural light captured by all the stunning custom Fleetwood floor to ceiling sliding doors, and windows. A Chef’s dream kitchen with Viking and Bosch appliances, wine fridge, and modest office nook. This home includes so many features; gas Fireplace with reflective tempered glass, Vaulted ceilings, polished concrete overlay floors, recessed lighting throughout, laundry room, linen closets and tons of storage. You will feel complete privacy in the backyard where you can embrace the breathtaking views with designated seating area, dining, & space for entertaining with drought resistant landscaping. The pool is completely remodeled with white PeppbleTec, baja entry, solar heated, and the oversized spa. The front driveway leads to 2 car garage, and a large side-yard covered patio area. This Smart Home has all the modern comforts; Nest App, Alarm system with security cameras, and IAqualink pool App.
$1,599,995
1839 Risa Place Glendale, CA 91208
- Type:
- Single Family
- Sq.Ft.:
- 1,814
- Status:
- Active
- Beds:
- 3
- Lot size:
- 0.34 Acres
- Year built:
- 1962
- Baths:
- 2.00
- MLS#:
- 24376897
ADDITIONAL INFORMATION
Perched within the hills of the coveted Verdugo Woodlands neighborhood of Glendale is this exquisitely remodeled mid-century sanctuary. Step into an inviting open floor plan flooded with natural light and boasting breathtaking hillside views that instantly make you feel at home. The living area is adorned with an eclectic mix of playful wallpaper, elegant hardwood floors, and a stunning stone peninsula fireplace, creating a perfect blend of style and comfort. The kitchen and bathrooms were fully remodeled in 2022 by architect Susan Nwankpa with the goal of providing "a serene oasis of calm and a palette of earth tones to create a warm atmosphere." The chic gourmet kitchen is a chef's dream, featuring a custom island, high-end Bertazzoni stove, and a natural terracotta tile backsplash to complement the gorgeous earthy green cabinetry. The primary suite is a true retreat, offering picturesque views of the pool, mountains, and sunset through pine sliding doors. The ensuite bathroom is a masterpiece of tranquility with earth-toned accents, a travertine slab sink, rift cut white oak cabinetry, and a custom green zellige tile mirror framed by vintage gold sconces to add a touch of elegance. The hall bathroom is equally impressive, boasting a custom pattern of handmade dusty pink colored concrete tiles and Moroccan-made zellige terracotta tile, creating a dramatic yet harmonious ambiance. Outside, the beauty of the home continues with a serene pool and spa surrounded by lush landscaping, offering unobstructed mountain views and front-row seats to California sunsets. While conveniently located near a myriad of amenities including hiking trails, shopping centers, freeways, restaurants, and schools, once you step foot inside this remarkable Glendale retreat, you are instantly transported to a secluded oasis, far removed from the hustle and bustle of daily life. Don't miss the opportunity to call this exceptional property your home.
$2,195,000
3400 Country Club Drive Glendale, CA 91208
- Type:
- Single Family
- Sq.Ft.:
- 2,932
- Status:
- Active
- Beds:
- 4
- Lot size:
- 0.28 Acres
- Year built:
- 1982
- Baths:
- 3.00
- MLS#:
- P1-17174
ADDITIONAL INFORMATION
Welcome to 3400 Country Club Drive, a stunning view home in the Oakmont Country Club community of Glendale. This updated 4 Bedroom, 3-bathroom home boasts traditional architecture and dramatic features including an expansive deck with beautiful views of the Crescenta Valley. The home is adorned with beautiful cabinetry and woodwork in both the kitchen and the two fireplaces, adding to its charm. The primary bedroom is likely the highlight of the home offering impressive views and a comfortable retreat with a stunning attached primary bathroom. With all bedrooms upstairs, the downstairs area boasts an updated kitchen, large family room, spacious dining area, step down living room and laundry area. Amenities include updated floors and paint, central heating and air, a large 3-car garage and the award-winning Glendale Schools.
$3,999,999
3300 Vickers Drive Glendale, CA 91208
- Type:
- Single Family
- Sq.Ft.:
- 5,469
- Status:
- Active
- Beds:
- 5
- Lot size:
- 0.44 Acres
- Year built:
- 1953
- Baths:
- 5.00
- MLS#:
- GD24069111
ADDITIONAL INFORMATION
Luxury Custom Built Estate Located In Montecito Park Neighborhood * Circular Driveway * Fully Updated * 5 Bedrooms + Office / 5 Bathrooms * 5,469sqft * 19,124sqft Lot * Includes A 500sqft Guest House * Open Floor Plan * Formal Living Room With Fireplace * Formal Dining Area * Large Family Room With Fireplace * Large Custom Kitchen With Center Island & Top Of The Line Appliances Including A Wine Cooler * Large Master Bedroom With Walk-In Closet & Fireplace * Savant Audio Video System * Lutron Connect Lighting System * CCTv * Alarm Ready * Large Yard * Fenced Pool & Spa * Custom Built BBQ * Huge Laundry Room/Pantry * 4 Car Attached Garage (2 Car Spaces Converted To An Office Or Additional Room)
$928,000
1761 Brook Lane Glendale, CA 91208
- Type:
- Single Family
- Sq.Ft.:
- 765
- Status:
- Active
- Beds:
- 2
- Lot size:
- 0.08 Acres
- Year built:
- 1941
- Baths:
- 1.00
- MLS#:
- WS24069742
ADDITIONAL INFORMATION
Nestled in the serene Verdugo Woodlands of Glendale, this charming traditional home sits on a tranquil cul de sac. The landscaped front yard welcomes you through a striking red door into a bright living room adorned with built-in features. An updated kitchen boasts sleek cabinets, stone countertops, and stainless steel appliances, including a refrigerator, dishwasher and stove, complemented by a cozy breakfast area. A convenient laundry room offers washer and dryer units alongside extra storage space. The elegantly updated bathroom showcases white Carrera marble accents, a modern sink, toilet, light fixture, and medicine cabinet. Bright bedrooms overlook the serene surroundings, while the backyard features a delightful patio with a wooden trellis. Throughout the home, refinished wood floors gleam alongside updated windows, all enhanced by central air conditioning. There’s a one car detached garage that may possibly be turned into an ADU. Truly a perfect gem awaiting its fortunate new owners.
$3,995,000
900 Eilinita Avenue Glendale, CA 91208
- Type:
- Single Family
- Sq.Ft.:
- 3,062
- Status:
- Active
- Beds:
- 4
- Lot size:
- 6.5 Acres
- Year built:
- 1913
- Baths:
- 5.00
- MLS#:
- P1-17128
ADDITIONAL INFORMATION
The Onondarka home is on the market and most likely the coolest home you've ever seen! Built in 1913 originally as a horse stable and given as a wedding gift, this home sits on 6.5 acres and has complete privacy and serenity. Located in Oakmont Woods and perched upon the hilltop of a long private driveway, you can disconnect from the hustle of life and connect with peace and nature. Multiple Oak trees, lush vegetation, a stream, hiking trails and incredible views, you'll forget that we live in Los Angeles. Incredible wood work, rock fireplace, beamed ceiling, built in's and wood floors add to the charm and character of this once in a lifetime property. The Living room, Sunroom and Dining room are the center focus upon entering and they are fabulous for entertaining and they have the best energy. The primary suite is on one side of the home and has a fireplace, desk and sitting area with treetop and mountain views and double bathrooms. The large light-filled kitchen, spacious mudroom, both with beautiful tree views and three bedrooms and over-sized bathroom are on the other side of the home. There's a carport and a three car garage with a bathroom and extra storage and rooms which is perfect for the car enthusiast, home office, pool house or possible guest house - so much potential and the pool has just been completely redone and ready for summer fun. The property sits on two parcels and must be sold together and once you see it, you'll understand why. This unbelievable home has been loved by the same family for over 70+ years and now's your chance to create your own memories at Onondarka!
$1,849,000
1710 Wabasso Way Glendale, CA 91208
- Type:
- Single Family
- Sq.Ft.:
- 2,180
- Status:
- Active
- Beds:
- 3
- Lot size:
- 0.2 Acres
- Year built:
- 1947
- Baths:
- 3.00
- MLS#:
- OC24064494
ADDITIONAL INFORMATION
Single story, pool home in desirable Verdugo Woodlands - this home checks all the boxes. A wide, open floorplan greets you upon entry with living, dining, and family areas all connected and flooded with natural light. The primary suite has its own hallway, offering a nice separation from the rest of the home. Two additional, generously-sized bedrooms and three bathrooms all with showers complete the layout. The backyard is an entertainer's dream - sparkling pool, ample patio areas for lounging or al fresco dining, and many mature fruit trees. The garage has been converted to a storage room. Recent updates include pool resurfacing, dual-pane windows and sliders, newer HVAC and roof. Wabasso Way is centrally located, close to Oakmont Country Club, Verdugo Park, downtown Glendale, Montrose, La Canada, easy freeway access and zoned for highly-rated Verdugo Woodlands Elementary. Come see this home for yourself!
$1,795,000
1323 Branta Drive Glendale, CA 91208
- Type:
- Single Family
- Sq.Ft.:
- 2,587
- Status:
- Active
- Beds:
- 3
- Lot size:
- 0.33 Acres
- Year built:
- 1968
- Baths:
- 3.00
- MLS#:
- SR24066109
ADDITIONAL INFORMATION
Welcome to 1323 Branta Drive, a truly charming home nestled in the desirable Verdugo Woodlands neighborhood of Glendale and tucked in the hilltops, with breathtaking mountains surrounding the property. With approximately 2,587 square feet of living space on a sizable lot, this home offers an abundance of living space. The home has 1 master suite with two walk in closets, and two sizeable bedrooms with sizeable closets. The location is ideal - an infrequently traveled street that allows kids to play outside near the cul-de-sac. The home is close to Glendale's amenities, including dining and shopping.
$1,490,000
3629 Sierra Vista Avenue Glendale, CA 91208
- Type:
- Single Family
- Sq.Ft.:
- 1,124
- Status:
- Active
- Beds:
- 3
- Lot size:
- 0.15 Acres
- Year built:
- 1928
- Baths:
- 2.00
- MLS#:
- AR24059372
ADDITIONAL INFORMATION
Welcome to your new home in Sparr Heights, one of Glendale's most charming neighborhoods. This single-family home is perfectly located, just a short drive from the lively downtown area of Montrose. Here, you will find a variety of shops, restaurants, and entertainment options at your fingertips. As you approach the house, you will be immediately captivated by its charming exterior and inviting entrance. Inside, you will find a beautifully upgraded interior with modern finishes throughout the kitchen, bathrooms, and flooring. The living room is warm and welcoming with a cozy fireplace and an open layout that seamlessly flows into the kitchen and dining area. Two of the bedrooms also have direct access to the backyard, which features a peaceful porch and a fenced-in oasis with a serene waterfall and a lush lawn. The property also includes a detached garage that has been extended and converted into an entertainment area. This community is known for its top-rated schools and friendly atmosphere, making it the perfect place to call home. Don't miss out on the opportunity to make this house your new home.
$2,000,000
1864 Arvin Drive Glendale, CA 91208
- Type:
- Single Family
- Sq.Ft.:
- 2,964
- Status:
- Active
- Beds:
- 4
- Lot size:
- 0.2 Acres
- Year built:
- 2002
- Baths:
- 3.00
- MLS#:
- GD24049624
ADDITIONAL INFORMATION
Highly desired home in exclusive Glendale neighborhood is coming to market. House has been built in 2002, and remodeled with high end materials and amenities. High ceilings throughout entire house. Entry level offers pristine kitchen living and family rooms along with a powder room. Large balcony open a view to woods. All bedrooms are downstairs. This house will find the new owners in a turn key condition. Don't miss this great opportunity.
$1,395,000
893 Calle La Primavera Glendale, CA 91208
- Type:
- Single Family
- Sq.Ft.:
- 1,548
- Status:
- Active
- Beds:
- 3
- Lot size:
- 0.11 Acres
- Year built:
- 1993
- Baths:
- 3.00
- MLS#:
- 23339969
ADDITIONAL INFORMATION
"Tranquil Retreat with Canyon Views: Remodeled Single-Family Home in Glendale" This charming single-family home, nestled within the serene Rancho San Rafael Community in Glendale, offers a perfect blend of comfort and modernity. With unobstructed views of the canyon, this residence is a true oasis. Key Features: Freshly Remodeled: Enjoy brand new flooring and fresh paint throughout, creating a bright and inviting atmosphere. Modern Amenities: The remodeled kitchen and bathrooms feature contemporary fixtures and finishes. New HVAC. Private Master Suite: A haven of tranquility with endless views. Spacious Living Area: The open living room, combined with a dining area and a fireplace, provides a warm and welcoming space for gatherings. Chef's Dream Kitchen: The gourmet kitchen, open to the family room, is perfect for culinary enthusiasts. Community Amenities: As part of the Rancho San Rafael community, you'll have access to a pool, spa, tennis courts, a recreation center, and a playground. Don't miss this opportunity to own a piece of paradise in Glendale!
$2,200,000
1136 Shirlyjean Street Glendale, CA 91208
- Type:
- Single Family
- Sq.Ft.:
- 2,147
- Status:
- Active
- Beds:
- 4
- Lot size:
- 0.76 Acres
- Year built:
- 1952
- Baths:
- 3.00
- MLS#:
- GD24083913
ADDITIONAL INFORMATION
Presenting this exquisite property nestled in the heart of Glendale, boasting 4 bedrooms, 3 bathrooms, and an expansive 2,147 square feet of luxurious living space, all complemented by breathtaking views, a charming mini golf course, and a serene man-made pond. Upon entering through the front door, you're welcomed into a grand foyer, setting the stage for the elegance that lies beyond. To the right, a spacious family room awaits, seamlessly flowing into the kitchen area, where abundant windows bathe the space in natural light, offering panoramic views of the surrounding landscape. The kitchen itself is a chef's delight, featuring a central island, gleaming granite countertops, and a stylish tile backsplash, exuding both functionality and style. Adjacent to the kitchen, discover a cozy office space and a convenient laundry area, each offering their own unique vantage points of the picturesque scenery. A secondary family room, complete with built-in shelves, provides the perfect setting to unwind and soak in the stunning views. Retreat to the primary bedroom, where a captivating accent wall adorned with unique wallpaper serves as a focal point, enhancing the ambiance of tranquility. The attached ¾ bathroom boasts luxurious marble accents, including a lavish shower, offering a spa-like retreat within the comforts of home. Meanwhile, the additional bedrooms are generously sized, each accommodating queen-sized beds and featuring their own private ¾ bathrooms, ensuring comfort and convenience for all occupants. Outside, the expansive backyard unfolds, revealing a delightful patio area overlooking the serene pond and charming mini golf course, creating an idyllic setting for outdoor gatherings and relaxation. A separate paved area boasts two sheds, providing ample storage space and adding to the versatility of this remarkable property.
- Type:
- Condo
- Sq.Ft.:
- 1,036
- Status:
- Active
- Beds:
- 2
- Lot size:
- 1.64 Acres
- Year built:
- 1972
- Baths:
- 1.00
- MLS#:
- CRAR24040613
ADDITIONAL INFORMATION
Welcome to this lovely condo located in North Glendale! This charming and spacious 2nd-floor unit is nestled in the Verdugo Woodland / Sparr Heights neighborhood. Award-winning / La Crescenta School District! Open floor plan with beautiful views of the surrounding mountains and Downtown LA. The unit sits on the rear of the building with full privacy. The kitchen features stainless appliances and quartz countertops. Spacious living room access to a private balcony. Large 2 master suites, the primary suite with custom mirrored sliding closet door. Each bedroom and kitchen with beautiful mountain views. Well-maintained complex features a pool, spa, recreation room, and laundry rooms. Walking distance to Glorietta Park, market, hiking trails, and shops. Minutes away from 2 and 210 freeways, schools, restaurants, and parks. Don't miss this opportunity to make this charming condo your new home!
- Type:
- Condo
- Sq.Ft.:
- 1,036
- Status:
- Active
- Beds:
- 2
- Lot size:
- 1.64 Acres
- Year built:
- 1972
- Baths:
- 2.00
- MLS#:
- AR24040613
ADDITIONAL INFORMATION
Welcome to this lovely condo located in North Glendale! This charming and spacious 2nd-floor unit is nestled in the Verdugo Woodland / Sparr Heights neighborhood. Award-winning / La Crescenta School District! Open floor plan with beautiful views of the surrounding mountains and Downtown LA. The unit sits on the rear of the building with full privacy. The kitchen features stainless appliances and quartz countertops. Spacious living room access to a private balcony. Large 2 master suites, the primary suite with custom mirrored sliding closet door. Each bedroom and kitchen with beautiful mountain views. Well-maintained complex features a pool, spa, recreation room, and laundry rooms. Walking distance to Glorietta Park, market, hiking trails, and shops. Minutes away from 2 and 210 freeways, schools, restaurants, and parks. Don't miss this opportunity to make this charming condo your new home!
$1,499,000
3611 El Lado Drive Glendale, CA 91208
- Type:
- Single Family
- Sq.Ft.:
- 1,734
- Status:
- Active
- Beds:
- 3
- Lot size:
- 0.21 Acres
- Year built:
- 1953
- Baths:
- 2.00
- MLS#:
- GD24026728
ADDITIONAL INFORMATION
This redesigned Mid-Century home exudes the architectural feel of a simpler time but includes all the modern amenities. Located in a neighborhood surrounded by nature, yet convenient to shopping, Montrose, and freeways. With 3 bedrooms, 2 stellar baths, a sleek remodeled kitchen, and a wet bar. Enjoy the entire second floor for entertainment, your hobbies, or relaxing. Two decks and a patio for immersing yourself in the natural surroundings offered by Whiting Woods. *1734 square feet plus ~400 square feet without permit.
$1,595,000
2975 Hermosita Drive Glendale, CA 91208
- Type:
- Single Family
- Sq.Ft.:
- 1,956
- Status:
- Active
- Beds:
- 2
- Lot size:
- 0.2 Acres
- Year built:
- 1930
- Baths:
- 2.00
- MLS#:
- GD24040168
ADDITIONAL INFORMATION
This Spanish beauty gracefully ascends the hillside of Glendale's highly desired Oakmont neighborhood & borders acres of open land. Upon entering the home, the grand living room welcomes one with it's impressive grand window & custom iron-work, high beamed ceiling, fireplace and original wood floors. An east-facing front/dining room, cozy breakfast room (or office), updated kitchen with wet/coffee bar and a powder room completes this level. From the kitchen enjoy views up the lush hillside access to the vine-shaded, brick patio & backyard. A beautiful wood stairway leads to the 2nd floor landing with character wrought-iron banister, linen closet and access to the bedrooms & bath. The primary bedroom boasts 2 spacious closets & french doors with balcony. The second bedroom also boasts 2 closets, custom shelving and darling window-seat. The roomy full bathroom with tiled shower, tub enclosure and expansive vanity completes this level. There is direct access to the spacious 2 door/2 car garage offering built-in storage cabinets, work bench and bonus room to use as your heart desires (she-shed/man-case/office/etc?). This beautiful home has been lovingly enjoyed and has been maintained and upgraded over the years, including newer roof, screened gutters, tank-less water heater, updated electrical, copper plumbing, central air & heat, refreshed kitchen and powder room, newer french doors and the list goes on and on. The time has come for a new owner(s) to enjoy this beautiful home.
- Type:
- Condo
- Sq.Ft.:
- 689
- Status:
- Active
- Beds:
- 1
- Year built:
- 1969
- Baths:
- 1.00
- MLS#:
- TR24033374
ADDITIONAL INFORMATION
Dreamy one bedroom ( its an absolute Paradise) if you are working from home, This is a MUST see. Top floor ( Finally no one walks over you..!). Excellent view. Front/Rear. New hardwood Sterling floor. New Kitchen with new appliances Car covered Parking. Storage for all your extras Side by side refrigerator. Corner unit. (near) Gated community Hilltop, surrounded by mountains. Fresh air 24/7. North of Glendale near the city of Montrose. Green/Quiet/Romantic. Privacy. 110% No noise of Cars, Planes, Trains, Ambulance, Motorcycle etc. dead-end St. - dead-end Private Rd. Gorgeous view of the forest, breakfast/dinner in the balcony is heaven..!. Pool, Jacuzzi, sauna, , party room, Gym, laundry. Ten min to LA or JPL, 5 min to GCC, or to shops in High class City of Montrose. New shower door, new GD, new A/C. New bathroom/kitchen countertop, new paint plus more.... HOA Pays for, Water ( Hot & Cold) , Trash, Gardening, Fire & earthquake insurance Enjoy life among the trees, birds, deer, wild rabbits, while you may. Enjoy Fruits in the complex like fig, apricot, loquat, etc. Like a good movie. Enjoy life while you may...........!!!!!
$2,588,500
1936 Calle Dulce Glendale, CA 91208
- Type:
- Single Family
- Sq.Ft.:
- 3,539
- Status:
- Active
- Beds:
- 5
- Lot size:
- 0.17 Acres
- Year built:
- 1993
- Baths:
- 4.00
- MLS#:
- P1-16491
ADDITIONAL INFORMATION
Gorgeous home on a cul-de-sac with views of the canyon. This house features 5 br+4ba ( record shown 4br+4 ba) high ceilings with crown molding and recessed lighting. Tile floors throughout. Kitchen features a cooktop island with exhaust and granite counter. Wine fridge, microwave, oven and refrigerator all built in. Kitchen features plenty of windows and glass opening bringing in the sunlight and magnificent views. Custom guest bathroom with beautiful tile work and custom sink. Possible bedroom/office downstairs. Upstairs is the enormous primary bedroom with platform bed area overlooking the canyon. The ensuite bathroom is all custom with gorgeous faucets, tile work, shower/tub. There are two other very spacious bedrooms, each with custom designed bathrooms. The outside patio features fabulous views of the canyon. This spacious outdoor area is all flat rock tiled ground. There is also an outdoor kitchen area, barbeque and counter top to entertain guests! Located in the coveted Rancho San Rafael area w/ community pool/spa/tennis cts/ playground.
$2,200,000
1410 Glencrest Glendale, CA 91208
- Type:
- Single Family
- Sq.Ft.:
- 2,911
- Status:
- Active
- Beds:
- 4
- Lot size:
- 0.54 Acres
- Year built:
- 1979
- Baths:
- 3.00
- MLS#:
- GD24028853
ADDITIONAL INFORMATION
Country Living In The City! Looking for a break from the summer heat? A place to go where the fresh, mountain air gives way each night to the aroma wafting from the barbecue? This Custom Pool home is a Masterpiece with the Perfect amount of Modern touch & Completely remodeled in one of the most Prestigious Oakmont Country Club of Glendale Ca. Large wooded lot over 23,383 sf provides an excellent retreat. Offers 2,911 sq ft of living space with 4 bedrooms and 4 baths and attached 2 car garage. Formal Living room w/French Doors that lead to the patio overlooking its breathtaking scenery. The kitchen includes a subzero refrigerator and wolf appliances. All bedrooms have beam ceilings providing exquisite ambiance. The attention to detail is remarkable! This home was created w/the love of privacy & lavish interior in mind. It is exactly what you are looking for! Wake up to peace and quiet and the Forest Service lands a few hundred feet down the road. Perfect location, with a relaxed vibe and comfortable decor that creates the perfect opportunity to call this amazing place home! Supremely situated just moments from the Oakmont Country Club and near some of LA's best hiking and mountain biking trails, this home provides the perfect setting and the most idyllic California lifestyle. Located in the Blue Ribbon school district, Near DTLA & studios as well as Pasadena, La Canada, Silver Lake & minutes to the Americana's retail stores & restaurants. A Must-see property.
$1,575,000
3777 Whiting Manor Lane Glendale, CA 91208
- Type:
- Single Family
- Sq.Ft.:
- 1,596
- Status:
- Active
- Beds:
- 3
- Lot size:
- 0.25 Acres
- Year built:
- 1971
- Baths:
- 2.00
- MLS#:
- P1-16997
ADDITIONAL INFORMATION
Welcome to 3777; a wonderful opportunity in the desirable Whiting Woods Neighborhood that is perched on a quiet, private cul-de-sac. Inside you will find a traditional floor plan with 3 bedrooms, 2 bathrooms plus a den; open concept kitchen, dining and living room showcase the spectacular views of the foothills. The private hillside lot has 2 deck areas; one is perfect for relaxing or entertaining and the other is nestled in mature trees with a cozy hot tub. The property has a two car garage with plenty of storage and a workshop area. This area offers award winning schools, hiking trails and freeway access to downtown, San Fernando and San Gabriel Valleys. With its charming character and unbeatable location this tucked away haven is ready for you to make it the home of your dreams!

Glendale Real Estate
The median home value in Glendale, CA is $829,500. This is higher than the county median home value of $607,000. The national median home value is $219,700. The average price of homes sold in Glendale, CA is $829,500. Approximately 32.11% of Glendale homes are owned, compared to 62.84% rented, while 5.05% are vacant. Glendale real estate listings include condos, townhomes, and single family homes for sale. Commercial properties are also available. If you see a property you’re interested in, contact a Glendale real estate agent to arrange a tour today!
Glendale, California 91208 has a population of 199,750. Glendale 91208 is less family-centric than the surrounding county with 29.88% of the households containing married families with children. The county average for households married with children is 32.35%.
The median household income in Glendale, California 91208 is $58,657. The median household income for the surrounding county is $61,015 compared to the national median of $57,652. The median age of people living in Glendale 91208 is 41.2 years.
Glendale Weather
The average high temperature in July is 87.2 degrees, with an average low temperature in January of 44.5 degrees. The average rainfall is approximately 20.8 inches per year, with 0 inches of snow per year.
