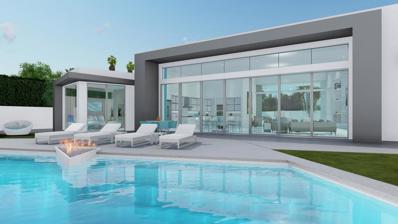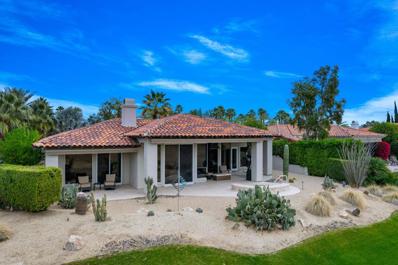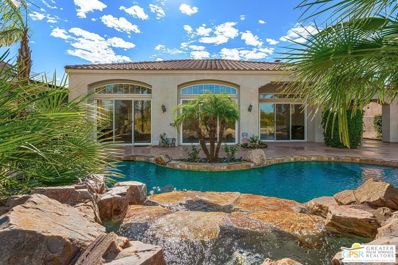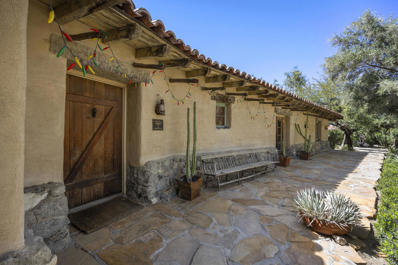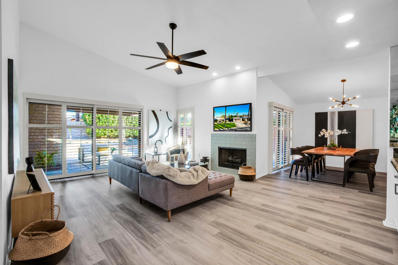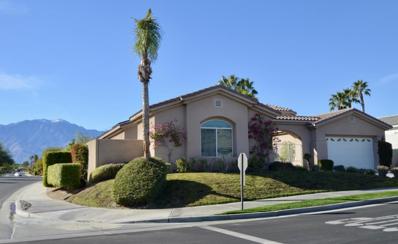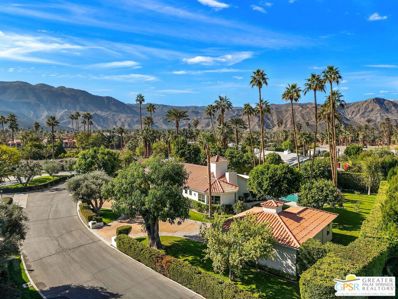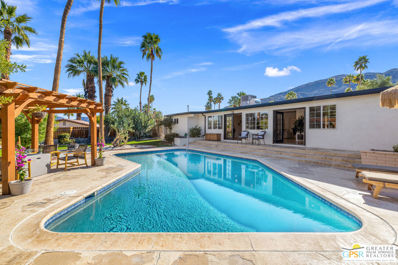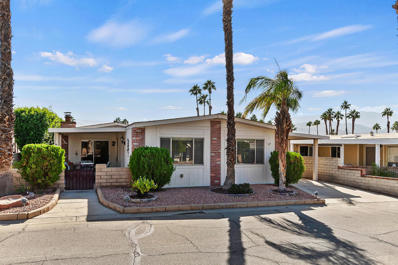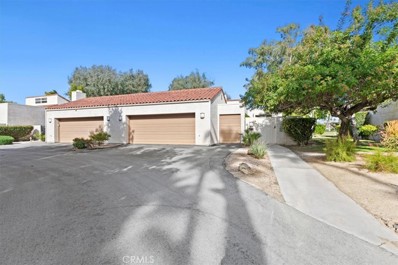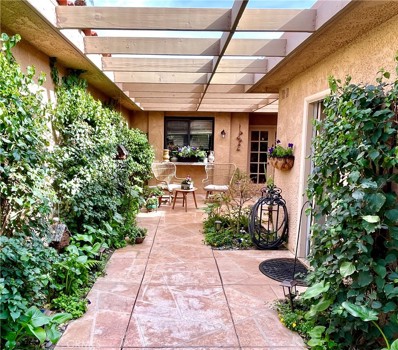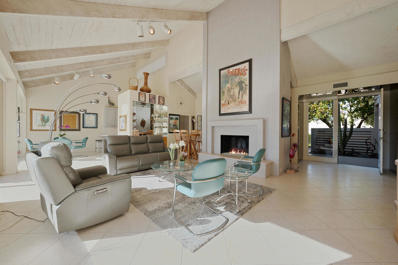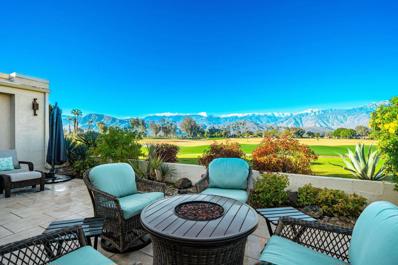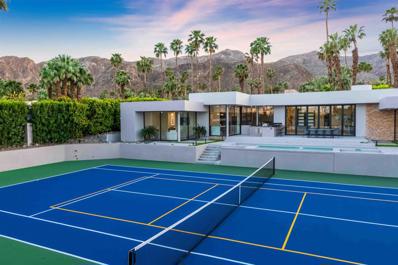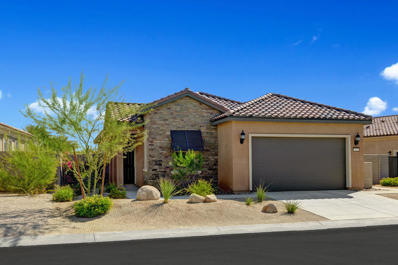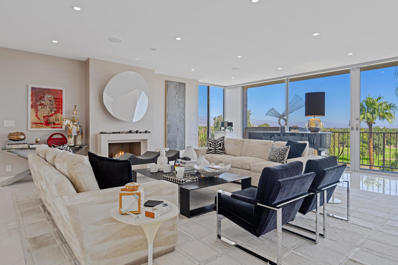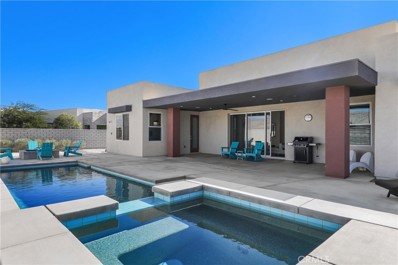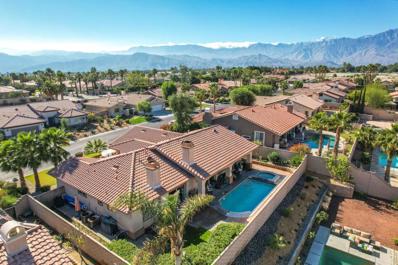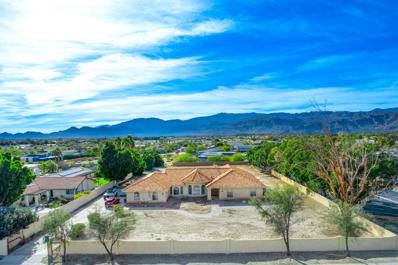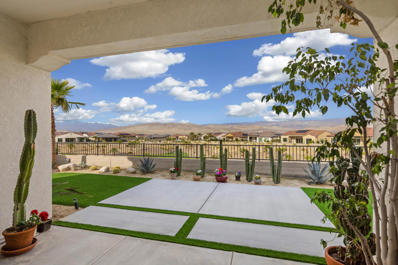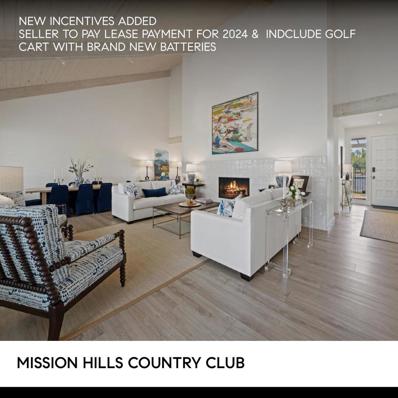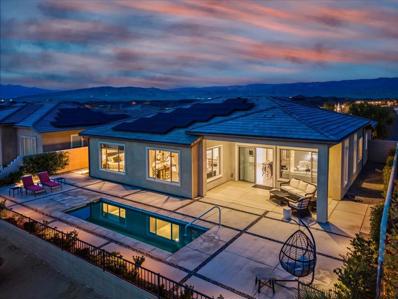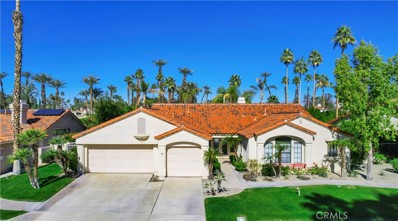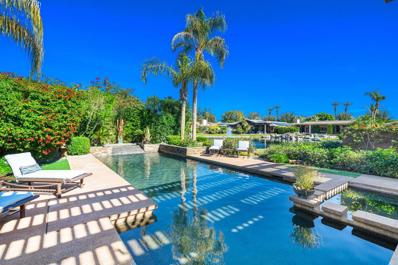Rancho Mirage CA Homes for Sale
$3,800,000
11 Ambassador Circle Rancho Mirage, CA 92270
- Type:
- Single Family
- Sq.Ft.:
- 3,800
- Status:
- Active
- Beds:
- 4
- Lot size:
- 0.46 Acres
- Year built:
- 2023
- Baths:
- 5.00
- MLS#:
- 219106383DA
ADDITIONAL INFORMATION
PRE-CONSTRUCTION OFFERING! Prominent modern contemporary home designed by Brian Foster Designs to be built on this monumental gated lot located within Artisan in the heart of central Rancho Mirage between Tamarisk C.C. and Mission Hills C.C. The home planned is a 3-bedroom, 3.5 Bath MAIN HOUSE + a 1 Bedroom,1 Bath poolside GUEST HOUSE, Pool, Spa, oversized garage, completely finished with you in mind! Many opportunities exist for customization to fit your specific requirements and dreams. Drama from every angle with a great room with 35' multi-slide , 14'+ ceilings and clearstory windows blurring the line between indoors and outdoors capturing the South and West mountain views. So many fine appointments including a major oversized kitchen with Sub Zero and Wolf appliances, entertainment wall and stunning Primary suite retreat. The angular modern pool/spa & fire feature create a stunning entertainment area as well. Other features include a large walk-in pantry, laundry room, LED lighting and masterful landscaping included. A completed Brian Foster model home is available for viewing with a scheduled appointment.
$1,749,000
262 Loch Lomond Road Rancho Mirage, CA 92270
- Type:
- Single Family
- Sq.Ft.:
- 3,027
- Status:
- Active
- Beds:
- 3
- Lot size:
- 0.26 Acres
- Year built:
- 2000
- Baths:
- 4.00
- MLS#:
- 219106357DA
ADDITIONAL INFORMATION
Southwest Facing with Stunning Mountain and Pete Dye Golf Course Views - some of the best in Mission Hills and Updated Contemporary Finishes. Great Curb Appeal with custom desert landscaping and contemporary gated courtyard with outdoor living. Double Glass Entry Doors lead to a dramatic Great Room with updated flooring, walls of glass, fireplace, dining and entertainer's wet bar all overlooking spectacular forever views. Recently Updated Gourmet Chef's Kitchen with quartz countertops, island and stainless appliances, including Dacor cooktop and Subzero Refrigeration. Media/Den flows well with the Great Room and Kitchen and has clerestory windows and French doors to the courtyard. Primary Suite features amazing wake-up mountain views with access to the terrace, a stone filled spa bath and walk-in closet with built-ins. 2 guest bedrooms are on a separate wing accessed through stunning light filled hallway and include ensuite baths providing great space for family and friends or a den/office. Outside is a Terrace with a an oversized spa and waterfall and built-in fire pit surrounded by custom desert landscaping and those fabulous views. Legacy ownership includes Social/Fitness Membership to Mission Hills CC. Solar equipped and Ready to move-in and enjoy the season - come home to your contemporary oasis!
$1,198,000
37 Calle Del Norte Rancho Mirage, CA 92270
- Type:
- Single Family
- Sq.Ft.:
- 3,423
- Status:
- Active
- Beds:
- 3
- Lot size:
- 0.26 Acres
- Year built:
- 2003
- Baths:
- 4.00
- MLS#:
- 24354589
ADDITIONAL INFORMATION
This 3,423 square foot residence is a blend of luxury and comfort, designed for an upscale lifestyle. With its high ceilings, the interior feels expansive, complementing the open-concept living areas that are ideal for entertaining and relaxation. The outdoor space is a private retreat featuring a pool with a waterfall and a spa, perfect for unwinding in the California sun. The home boasts three well-appointed bedrooms, each with an ensuite bathroom, ensuring privacy and convenience for family and guests. The inclusion of both front and back patios offers multiple areas for outdoor living and dining. The oversized two-car garage, with additional space for a golf cart, caters to storage needs and a golfing lifestyle. Within the Mira Vista community, residents enjoy premium amenities such as a lap and leisure pool and tennis and pickleball courts, fostering a vibrant and active social life. This home is not just a residence but a gateway to a fulfilling, socially rich lifestyle.
$2,299,000
71845 Sahara Road Rancho Mirage, CA 92270
- Type:
- Single Family
- Sq.Ft.:
- 3,510
- Status:
- Active
- Beds:
- 3
- Lot size:
- 1.2 Acres
- Year built:
- 1939
- Baths:
- 4.00
- MLS#:
- 219109505DA
ADDITIONAL INFORMATION
''There's no place like home'... Welcome to this truly unique property steeped in history in the heart of beautiful Rancho Mirage. Built in 1939 as a retreat for Frank Morgan, 'The Wizard' in ''The Wizard of Oz'', this 1.2 ac estate in Magnesia Falls Cove has been graced by 'old Hollywood' royalty over the years. Recently the home of prominent interior designer, Craig Wright, the Hacienda exudes timeless charm & sophistication. Park-like grounds adorned w/native desert scape & citrus orchard, offer a serene oasis. Entertain on the covered patio or take a dip in the pool framed by swaying palms & majestic mountain views. The main hacienda boasts 3 Bedrooms each with en-suite Baths, featuring thick adobe walls. Gather in the living room or relax in the primary, both adorned w/wood-burning fireplaces. The kitchen is a chef's delight, equipped w/black slate countertops, spacious island & high-end S/S Viking & Subzero appliances. In addition to the main residence, a detached casita offers versatility as a 4th bedroom with a full bath, separate office, or inspiring art studio flooded with natural light. Detached 2 car garage provides ample parking & storage space. This historic home is meticulously maintained. New HVAC 2023, Water Heater, Water/Gas lines, New Patio 2021, ensure modern comfort while preserving its authentic charm. With its rich history, exquisite architecture & prime location, this property offers a rare opportunity to own a piece of Rancho Mirage heritage.
- Type:
- Condo
- Sq.Ft.:
- 2,159
- Status:
- Active
- Beds:
- 2
- Lot size:
- 0.06 Acres
- Year built:
- 1980
- Baths:
- 2.00
- MLS#:
- OC24029244
ADDITIONAL INFORMATION
***NOTE: The listed rent is for LONG TERM rentals. Short term rent can be negotiated.*** Spectacular lake and golf course views from every room of this elegant, fully furnished, turnkey home in Desert Island, a stunning and prestigious high-rise condominium community located in the heart of Rancho Mirage on a 25-acre island, surrounded by a serene 26-acre sparkling lake and a 110-acre 18-hole championship private golf course and country club. This beautiful abode features 9-foot floor-to-ceiling windows, 24-hour guard-gated security, on-site management, and access to a spacious terrace that includes a gas jet for BBQ which is ideal for entertaining or relaxing with family and friends! ***NOTE: The listed rent is for short term rentals. Annual rentals can be negotiated at a lower price.***
- Type:
- Single Family
- Sq.Ft.:
- 1,787
- Status:
- Active
- Beds:
- 3
- Lot size:
- 0.15 Acres
- Year built:
- 1981
- Baths:
- 2.00
- MLS#:
- 219106264PS
ADDITIONAL INFORMATION
Detached 3 Bed 2 Bath in fully renovated 1787 square feet. Built in 1981 and designed by master architect Donald Wexler, this stunning condo is stylishly and professionally updated with great taste and fine finishes, lives like a single family home. The open floor plan offers vaulted ceilings, custom window treatments, gas fireplace, a beautiful wet bar, and new flooring of both manufactured wood and tile. A gourmet kitchen w/breakfast nook compliments the formal dining area. Newer stainless appliances, slab granite counter tops, double stainless sink. Abundant natural light filters in from the private backyard and entry courtyard. Direct garage access makes this lay-out even more convenient. The Primary bedroom is en suite, featuring generous closet space and a large slider to the covered outdoor living area. Primary bath has great natural light, double vanities and walk-in-shower. Two guest bedrooms share another well lighted bath with shower over tub. Guest bedroom #1 has access to an outdoor courtyard and bedroom #2 is outfitted with custom casework making it an ideal Den/Office. The outdoor spaces are large and offer privacy. The back yard has recently been converted to desert landscaping, and has room for a private pool! Cable TV and internet are included in the HOA dues. Rancho Estates is a four acre gated community impeccably maintained for maximum pride of ownership. Beautiful community pool and tennis courts. RV parking is available.
$995,000
1 Trafalgar Rancho Mirage, CA 92270
- Type:
- Single Family
- Sq.Ft.:
- 2,893
- Status:
- Active
- Beds:
- 4
- Lot size:
- 0.3 Acres
- Year built:
- 2002
- Baths:
- 4.00
- MLS#:
- 219106181DA
ADDITIONAL INFORMATION
Welcome to your home in Victoria Falls, luxury living with tennis, pickle ball, and basketball courts, in a private gated community in Rancho Mirage. This house sits on a corner lot with commanding views of the San Jacinto Mountains. The front gated courtyard is also the entrance to your private detached casita. Double doors open into the living room with glass doors to the patio. A fireplace opens to the family room and living room. A flowing, spacious kitchen has lots of storage, with a breakfast bar and nook. A separate, formal dining room is great for entertaining. The primary bedroom is a retreat with a private entrance to the pool and spa. Two additional bedrooms share a Jack and Jill bathroom. There is a spacious powder room. Solar owned, plantation shutters, fresh paint with new carpeting throughout. The backyard has a large pool and spa, with a barbecue and covered patio for entertaining or just relaxing. Close proximity to Eisenhower Medical Center, the Children's Discovery Museum and Gelson's Shopping area.
$2,695,000
4 Clancy Lane Rancho Mirage, CA 92270
- Type:
- Single Family
- Sq.Ft.:
- 3,955
- Status:
- Active
- Beds:
- 4
- Lot size:
- 0.55 Acres
- Year built:
- 1979
- Baths:
- 5.00
- MLS#:
- 24353839
ADDITIONAL INFORMATION
Come experience the premier attention to detail and feel the magic of this beautifully-renovated 4 bed, 4.5 bath home that proudly stands on over a half acre in one of Rancho Mirage's most prestigious pockets - Clancy Lane! Specifically located behind the gates of Clancy Lane South and only minutes to restaurants, retailers, entertainment and multiple country clubs, this home offers formal and casual living, great separation of bedrooms, spa-like baths, and mature landscaping w/ magnificent citrus that stretches around this one of a kind property. You will absolutely love the light and bright formal dining and living areas with adjacent bar that set the scene for fun and feature a vaulted wood beam ceiling, gas fireplace, and multiple sets of doors that open to ULTRA-PRIVATE backyard. Adjacent gourmet kitchen has been styled up with custom cabinets, solid surfaces, stainless appliance suite and dual islands that open up to the large family room that opens to the backyard. The Primary Ensuite offers tall ceilings, fireplace, and a spa-like bath that is worthy of an award. On the other side of the house are Junior Ensuites Two and Three each with their own private ensuite bath. Additional powder bath, too! Detached GUEST HOUSE (Junior Ensuite Four) is ideal for short or long-term stays as it includes a living area, large bathroom, and access to the outside shower. Detached two car garage w/ electric vehicle charger plus an extra office! This one truly is BEST IN CLASS!
- Type:
- Single Family
- Sq.Ft.:
- 1,813
- Status:
- Active
- Beds:
- 3
- Lot size:
- 0.24 Acres
- Year built:
- 1960
- Baths:
- 3.00
- MLS#:
- 24353905
ADDITIONAL INFORMATION
A CLASSIC "Tahitian" shaped pool with mountain VIEWS takes center stage for this fabulous opportunity at Magnesia Falls Cove! Living, dining, and updated kitchen play beautifully together for this 60's era rancher. Its perfect orientation takes full advantage of our Rancho Mirage sunrises and sunsets! Modern finishes (tile and stone), counter seating, and views to the pool are highlights in the updated kitchen. A series of French doors work their MAGIC and open things up beautifully. Saltwater pebble-finished pool plus outdoor conversation areas are built for effortless entertaining. LOVING the new poolside pergola. And the absence of power lines makes all the difference! Bedrooms #1 and #2 are both en suite, one opens to the pool and both enjoy large closets. Bedroom #3 is currently configured as an office. There are 3 full baths. The expansive back lawn with mature trees is notable in terms of its size. Beyond the garage, you'll find additional parking spots along this modified "horseshoe-style" driveway. Newer HVAC system in place. Laundry located in the garage. "The River" (fab dining, drinking + the valley's premier movie theaters) are a short hop away. Hiking too! Location matters! San Gorgonio Road delivers! Enjoy it all.
- Type:
- Manufactured/Mobile Home
- Sq.Ft.:
- 1,808
- Status:
- Active
- Beds:
- 2
- Year built:
- 1979
- Baths:
- 2.00
- MLS#:
- 219106124DA
ADDITIONAL INFORMATION
Wow!! You don't want to miss this amazing opportunity to own this 2bed/2bath home in the highly sought after community, The Colony in the beautiful city of Rancho Mirage. This move in the ready home has been immaculately maintained. Perfectly designed with low maintenance desert landscape. Private courtyard with plenty of seating makes for a perfect space to entertain friends and family. Completely enclosed, it's perfect for your fur babies. Front door opens to a naturally bright large living room with a high beamed ceiling for that large open space feeling. Open to the large bright kitchen. Beautiful kitchen island and plenty of cabinets and storage. Kitchen opens to a big beautiful family room with plenty of natural light and a beautiful fireplace to keep you warm on those crisp desert mornings.A very inviting space to bring friends and family together. Laundry room with washer and dryer, plenty of storage and the big plus this laundry room has a sink.The beautiful oversized master has an incredible wall to wall mirrored closet, shelving and ensuite master bathroom with walk-in shower, sunken tube and double vanity. Large secondary bedroom with wall to wall mirrored closet and extra shelving. Guest bath has a walk-in shower and extra linen closet. Newly updated:New Copper water line(under house) 2021 Roof w/7year Transferable Warranty, 2018 4Ton AC w/10yr limited warranty. Close to amenities, clubhouse w/abundant activities, resort-style pools, spa, fitness center.
- Type:
- Condo
- Sq.Ft.:
- 1,756
- Status:
- Active
- Beds:
- 2
- Lot size:
- 0.05 Acres
- Year built:
- 1982
- Baths:
- 2.00
- MLS#:
- OC24017651
ADDITIONAL INFORMATION
Welcome to 930 Inverness Dr, a meticulously maintained residence in prestigious Rancho Mirage, CA 92270, offering a blend of luxury and comfort. Situated on the lush greens of the Mission Hills Country Club golf course, this property boasts breathtaking views and exclusive access to world-class amenities, including a private pool and hot tub in the front courtyard for relaxation. With a spacious layout ideal for entertaining and a 2-car garage for convenience, this home provides both charm and practicality. Experience the epitome of desert living at 930 Inverness Dr. HOA includes landscaping, water for landscaping, common area lighting, pool & maintenance for all amenities. Please note: Seller will not perform repairs or offer credits.
Open House:
Sunday, 4/28 11:00-2:00PM
- Type:
- Condo
- Sq.Ft.:
- 1,554
- Status:
- Active
- Beds:
- 2
- Lot size:
- 0.05 Acres
- Year built:
- 1975
- Baths:
- 2.00
- MLS#:
- OC24017261
ADDITIONAL INFORMATION
This ideally located, 2 Bedrooms 2 Bath Sunrise CC Seville model condo is move-in ready. This east facing condo has an amazing golf course and patio view. The beautifully cared for private entry courtyard invites you into double doors into a spacious living room and kitchen open floor plan. The open and bright kitchen with custom cabinets, breakfast bar, has open views to the courtyard, back patio, and the 4th fairway. Recessed lighting, textured walls, tile flooring and updated carpet throughout give it a clean and stylish look and feel. Skylights in the family room bring an abundance of natural light to the living area. Vaulted ceilings enhance the open feel. The separation of bedrooms allows privacy while entertaining guests. Two spacious bedrooms, guest bedroom has a large wall to wall closet with views of the garden courtyard. Large and bright primary bedroom and bath, with updated walk in shower, the primary opens to a peaceful and relaxing back patio to enjoy the morning and evening views. 2 plus car garage with laundry. Sunrise Country Club has an 18-hole executive course and is also well-known for its Tennis Club. 21 Pools and spas, a newly renovated fitness center, bocce ball, and pickleball complete the variety of activities offered. The Clubhouse offers fine dining as well as a lounge. In addition, the Grill is for more casual dining. Sunrise Country Club is close to Eisenhower Medical Center, The River, El Paseo, great restaurants and shopping. Come see for yourself. Enjoy desert living at its best.
- Type:
- Condo
- Sq.Ft.:
- 2,420
- Status:
- Active
- Beds:
- 3
- Lot size:
- 0.09 Acres
- Year built:
- 1977
- Baths:
- 3.00
- MLS#:
- 219106070DA
ADDITIONAL INFORMATION
The tranquil lakefront setting of this property is very desirable & very unique. Whether you are lounging on the oversized back patio or inside the property you will enjoy the relaxing view of the lake and everything it presents- reflection, nature, calmness, ripples to name a few. Looking for Mountain Views you'll find them in the gated courtyard that is fully tiled and surrounded with desert landscape. Inside the home the entry leads to a bright great room that presents a striking fireplace, natural wood beamed ceilings and glass shelved bar. A display of windows and sliders allows the lakefront to be enjoyed immediately and provides access to the large, tiled patio.The walls have been wrapped in plaster and racked which was inspired by Interior Designer Steve Chase.The kitchen has newer stainless steel appliances, quartz countertops and counter seating that flows into the dining area. Primary suite features serene lake views and a sizable bathroom displays double vanities topped in marble. Two guest suites, each with its own bath are very spacious and have sliders that allow access to the front courtyard. Property has a two car garage plus golf cart garage and is adjacent to the famed Mission Hills tournament course. This property has it all!
Open House:
Sunday, 4/28 12:00-2:00PM
- Type:
- Condo
- Sq.Ft.:
- 2,380
- Status:
- Active
- Beds:
- 3
- Lot size:
- 0.08 Acres
- Year built:
- 1972
- Baths:
- 3.00
- MLS#:
- 219105909DA
ADDITIONAL INFORMATION
Stunning Mountain and Lake Views across Multiple Fairways of the Famed Tournament Course at Mission Hills Country Club and Stylish Renovation with Designer Furnishings and a Santa Barbara Ambiance. Enter the property through a gated courtyard with custom landscaping and double entry doors. An entry hall leads to a dramatic light and bright Great Room with fireplace and wetbar, wood beamed ceilings and sliders to a large terrace overlooking multiple fairways and some of the best mountain views in the desert. Social Kitchen with slab granite countertops, stainless appliances and counter seating opens to the Dining area with great views of the golf course and mountains. Primary Suite with large bedroom and updated spa bath.Two guest suites each with its own updated bath provide room for family and friends or a den/office. Amazing outdoor living with tiled large private terrace facing those stunning mountain views. Overlooks #2, 5 and 6 of the Tournament Course. Tasteful designer furnishings negotiable, so can be ready to enjoy this season! One of the best view golf villas on market in Mission Hills - renovated and ready to enjoy. Come home to your desert retreat!
$4,788,000
70630 Boothill Road Rancho Mirage, CA 92270
- Type:
- Single Family
- Sq.Ft.:
- 3,990
- Status:
- Active
- Beds:
- 4
- Lot size:
- 0.47 Acres
- Year built:
- 1985
- Baths:
- 5.00
- MLS#:
- 219109753DA
ADDITIONAL INFORMATION
Prestigiously located within the coveted enclave of Thunderbird Heights, this newly renovated home epitomizes luxury living at its finest. Boasting a prime location within this guard-gated community, it offers unparalleled privacy and exclusivity.The expansive open-concept living space, sleek lines, and abundant natural light pouring in through large windows that frame breathtaking views of the surrounding mountains.The heart of the home is a chef's dream kitchen, outfitted with top-of-the-line appliances, custom cabinetry, and a spacious island perfect for culinary creations and casual gatherings. Adjoining the kitchen is a chic dining area, ideal for hosting intimate dinners. The Panoramic glass doors beckon you to the outdoor oasis, where resort-style amenities await. Take a refreshing dip in the sparkling swimming pool, bask in the sun on the expansive patio, or unwind in the bubbling spa under the starlit sky. For sports enthusiasts, a private pickleball and tennis court offer endless opportunities for friendly competition and active leisure. Retreat to the luxurious master suite, where tranquility and comfort abound. Featuring a lavish en-suite bathroom with a soaking tub, dual vanities, and a walk-in shower, it offers a serene sanctuary to unwind after a long day. Additional guest bedrooms, each thoughtfully designed and appointed, ensure that friends and family are accommodated in style.
$815,000
71 Syrah Rancho Mirage, CA 92270
- Type:
- Single Family
- Sq.Ft.:
- 1,770
- Status:
- Active
- Beds:
- 3
- Lot size:
- 0.14 Acres
- Year built:
- 2018
- Baths:
- 2.00
- MLS#:
- 219105880PS
ADDITIONAL INFORMATION
Beautifully upgraded Del Webb home in Rancho Mirage. This home is the popular Expedition Model This 3-bedroom home features 2 full bathrooms. Open floor plan features private pool, spa and outdoor BBQ station. There are no homes behind this lot that would obscure from the beautiful mountain and palm tree views. Del Webb is an over 55 gated community with pools, tennis, pickle ball, fitness center and putting green. Community also has dog park and clubhouse with multiple group clubs to join. Home is also equipped with Solar Panels, electric outdoor shade and blackout electric shades in main bedroom.
- Type:
- Condo
- Sq.Ft.:
- 3,142
- Status:
- Active
- Beds:
- 3
- Lot size:
- 0.06 Acres
- Year built:
- 1975
- Baths:
- 3.00
- MLS#:
- 219105883DA
ADDITIONAL INFORMATION
Luxury Designer Penthouse. This exceptional home in the sky offers unique, panoramic mountain, lake and golf course views from every room of this beautifully customized penthouse at fabulous Desert Island. Indulge in Carefree Living at its Best! The home was stripped to the bare bones and totally redone. The floors are 24x24 Italian porcelain tiles, custom recessed lighting, custom fixtures all done with first class standards. 3 stunning bathrooms have marble-look quartz counters and showers, the main bathroom tub offers soothing built-in music & vibrated water. main bath modern toilet has motion sensor. All Grohe and Phylrich lavatory sets, sheer heads and faucets. no expense was spared. Ceilings were updated and dropped to accommodate custom lighting and sound systems. Sonos sound system in each room with individual sound controls. All exterior sliders replaced with Fleetwood dual pane E glass. Electric blinds in LR, FR & Main bedroom. A whole house Pelican water filtration system with ultraviolet water conditioning. Miele dishwasher. Remote controlled fireplace with terra cotta herringbone brick. and limestone surround.
$1,099,000
26 Iridium Way Rancho Mirage, CA 92270
- Type:
- Single Family
- Sq.Ft.:
- 2,444
- Status:
- Active
- Beds:
- 3
- Lot size:
- 0.24 Acres
- Year built:
- 2022
- Baths:
- 4.00
- MLS#:
- SB24014738
ADDITIONAL INFORMATION
Home: 2440 sf on a 10,380 sf lot. 3 beds and 3.5 baths. HOA $205 a month. This new modern home, built in 2022 in the upscale gated community of Iridium offers luxurious features like remote window coverings, step-down showers in all bedrooms, and a spacious primary suite with a dual vanity and generous closet space. The casita, with its separate entrance and stunning mountain views, adds versatility and privacy. The indoor-outdoor flow is highlighted by a large patio door that disappears into the wall, opening up to a backyard oasis with a Pebble Tec pool, spa, fire pit, and outdoor shower, perfect for enjoying the desert and mountain views.
- Type:
- Single Family
- Sq.Ft.:
- 2,036
- Status:
- Active
- Beds:
- 3
- Lot size:
- 0.19 Acres
- Year built:
- 2004
- Baths:
- 2.00
- MLS#:
- 219105846DA
ADDITIONAL INFORMATION
Welcome Home to Estates at Key Largo--a gated community in the center of Rancho Mirage. Inviting courtyard beckons you through custom art glass double front door. Soaring ceilings lead to spacious living room with raised hearth fireplace--perfect for gathering! Adjacent kitchen boasts plenty of countertop & cabinetry space. Open to dining area. Multiple sliding glass doors lead to backyard oasis. Enjoy the large pool with spillover spa. Mature plantings enhanced with paver hardscape and grassy lawn. Primary suite brings the ambiance with unique dual-sided fireplace and spa-like bath. THREE-Car attached garage. Located in the affordable IID electric zoning for savings on your electric bill. Close proximity to Rancho Mirage Dog Park as well as Eisenhower Medical Center, golf courses, shopping & dining and I-10--desired central location. Key Largo was built on a 25-acre former equestrian park. Low HOA of only $160./month. Stop searching and START living!
$1,795,000
72125 Via Vail Rancho Mirage, CA 92270
Open House:
Sunday, 4/28 11:00-1:00PM
- Type:
- Single Family
- Sq.Ft.:
- 2,884
- Status:
- Active
- Beds:
- 10
- Lot size:
- 1.06 Acres
- Year built:
- 1990
- Baths:
- 4.00
- MLS#:
- 219105842DA
ADDITIONAL INFORMATION
PRICE IMPROVEMENT!Make this home your own custom estate!Mediterranean style home sits on 1.06 acres of divisible land with spectacular mountain views. Located in a prime area of Rancho Mirage in a neighborhood of multi-million dollar custom homes, this home is central to everything, including the Cotino, Disney's new home development.This 2884 sq. ft. home has another approx. 1000 sq ft of space with a separate entrance. It currently 10 bedrooms and 3.5 baths. The land is subdividable into 2 lots. Please check with the City of Rancho Mirage planning dept. The land is flat, cleared and ready to be landscaped to perfection. The home has high ceilings and has been updated with a fresh coat of paint, has a refurbished tile roof, and new flooring, Make it your extravagant single-family estate or divided into 2 lots. You can add a pool, tennis courts and possible ADU. This property is currently on a septic tank and will need to be added to the city sewer.The sky is the limit in this neighborhood of exclusive multimillion dollar gated estates. There is a tremendous upside potential to what you can make it. Dream big. The possibilities are endless.
$997,250
89 Zinfandel Rancho Mirage, CA 92270
Open House:
Sunday, 4/28 11:30-2:30PM
- Type:
- Single Family
- Sq.Ft.:
- 2,350
- Status:
- Active
- Beds:
- 3
- Lot size:
- 0.15 Acres
- Year built:
- 2022
- Baths:
- 3.00
- MLS#:
- 219105861DA
ADDITIONAL INFORMATION
Gorgeous views of the Chocolate Mountains and wide open space overlooking greenbelts and walking trails, make this a truly fantastic location. This extended REFUGE MODEL includes OWNED SOLAR and a long list of BUILDER UPGRADES. The spacious and open floor plan features an extended OWNER'S SUITE and Great room area with 2337 square feet of interior living space. the kitchen has beautifully upgraded Cabinetry, Executive Island, Kitchen Aid Appliances including built-in Refrigerator. The miter-triple edge Quartz Counters, Custom backsplash, Farm Style Cast Iron Sink and 42'' upper cabinets make this a Chef's dream kitchen! The great room is perfect for entertaining and mingling with family and friends and includes a Wet Bar with upgraded Cabinetry and Beverage Refrigeration. Step outside through the upgraded multi-panel disappearing corner sliding door system, providing a true indoor/outdoor living experience. The home features 3 Bedrooms and 2.5 Baths plus a Flex room, ideal for a Den, Office or Exercise Room. The expanded Primary suite with a tray ceiling adds additional space and an elegant style. The Primary bath features a glass-enclosed Shower with bench, dual vanities, upgraded hardware, and a large walk-in closet with organizers. Your out-of-town visitors will appreciate the comfortable and roomy guest bedroom and Bath, with glass-enclosed shower and built-in bench. There is a convenient powder room and a laundry room with a sink and tons of cabinet space.
- Type:
- Condo
- Sq.Ft.:
- 2,188
- Status:
- Active
- Beds:
- 3
- Lot size:
- 0.07 Acres
- Year built:
- 1977
- Baths:
- 3.00
- MLS#:
- 219105797DA
ADDITIONAL INFORMATION
Welcome to the exclusive gated Mission Hills Country Club in Rancho Mirage. You don't want to miss this remodeled 3B/2.5BA property. A one-of-a-kind location gives you all the best views including panoramic western snow-capped SJ mountains, greenbelt, lake, golf course, & pool views. You will be hard-pressed to find anything like it. Once inside you will marvel at all the features including vaulted beamed ceilings, vinyl plank flooring, custom lighting, French doors, new carpet, & more. You must see the remodel on this one in person to appreciate it. The kitchen is like nothing you've seen in Mission Hills. The covered back patio is the perfect place to enjoy outdoor living featuring slate flooring, BBQ, & beautiful landscape. The spacious primary suite has mesmerizing views, multiple closets, & French doors leading to the outdoor oasis. The guest bedrooms will give your guests plenty of space. This unique opportunity to take advantage of being located on Leased Indian land gives you lots of added benefits you can't find elsewhere. Land lease extension to 2121 has been paid and lease has been paid for the rest of 2024.. MHCC features many world-famous tournaments & is known for its top-notch golf/tennis, and membership amenities. AC unit approx. 6 years old and ducting was recently replaced. Roof is covered by HOA. New roof and skylights installed 3/24. Brand new water heater installed 4/24. Golf cart included w/ new batteries. Inquire for full upgrade list.
$1,119,000
124 Cabernet Rancho Mirage, CA 92270
- Type:
- Single Family
- Sq.Ft.:
- 2,329
- Status:
- Active
- Beds:
- 3
- Lot size:
- 0.17 Acres
- Year built:
- 2019
- Baths:
- 2.00
- MLS#:
- 219105758DA
ADDITIONAL INFORMATION
Phase 2, Plan 8 Encore Series 3 Bed/2 Bath Prairie Serenity nestled on a south facing Mountain View lot situated on a walking path w/Leased Tesla Solar ($119.60/mo) is ready for you! Enter through the charming courtyard and be greeted by the warm embrace of luxury laminate wood flooring that gracefully flows through the main areas. Tray ceilings, accompanied by the arch package & strategically placed extra lighting create an inviting atmosphere. A private office w/dual French doors provides the perfect space for productivity. Unleash your inner chef in this beautifully designed kitchen complete w/EXECUTIVE ISLAND, quartz counters, glass tile backsplash, Chef's package (2 convection ovens, micro/convection, & built-in refrigeration), stylish Blanco granite sink, & upgraded cabinets. Both baths are equipped w/roll-in showers and bench seating. The garage boasts the ENERGY package w/upgraded tankless unit, insulated garage walls, & whole structure upgraded attic insulation. As you step outside, your private pool awaits w/automation technology & variable speed pump. The custom landscape & full gutter system around the home add functionality & appeal. And let's not forget the captivating views that surround this enchanting home!
Open House:
Sunday, 4/28 10:00-2:00PM
- Type:
- Single Family
- Sq.Ft.:
- 2,726
- Status:
- Active
- Beds:
- 3
- Lot size:
- 0.29 Acres
- Year built:
- 1992
- Baths:
- 4.00
- MLS#:
- PV24013362
ADDITIONAL INFORMATION
Come enjoy the Palm Springs Modern Zen vibe, in a Rancho Mirage gated community. This home boasts 3 bedrooms, each with their own en-suite. This monochromatic beauty is a cool and refreshing gem; with large sparkling pool, in-ground spa, generous white and pink grapefruit and orange trees, lush green lawns and several different seating areas, all set on over ¼ acre! Open and airy, with lots of windows and tons of storage. Open the louvered double doors into your own private oasis: Large, open foyer leads right into an ample living room with high ceilings straight ahead and a generous family room to the right. The large master bedroom with not one, but two huge walk-in closets is on the left, complete with a spa-like bathing room with oversized jetted tub, dual vanity, oversized shower and brand-new bidet. This bedroom has its own private entrance to the back yard, just steps to the spa. Off to the right you have two bedrooms, both with walk-in closets and en-suites with brand new beautifully renovated showers. The large kitchen (with tons of storage) and dining area look out onto your own private orchard on the right and the pool to the rear of the home. This home also offers a double-sided fireplace, large laundry room, privately tucked away powder room, 3 car garage, dual AC/heating units, Stunning Saltillo tiles in the main areas of the home, new faux wood tile flooring in all bathrooms, great water pressure and a gorgeous Mountain View right out the front doors. This friendly gated community offers tree lined streets, two pickleball/tennis courts and a large pool. Phew! This home truly has it all!
$1,999,999
1 Kingsway Court Rancho Mirage, CA 92270
- Type:
- Single Family
- Sq.Ft.:
- 4,285
- Status:
- Active
- Beds:
- 3
- Lot size:
- 0.2 Acres
- Year built:
- 1988
- Baths:
- 4.00
- MLS#:
- 219105752DA
ADDITIONAL INFORMATION
This spacious lakeside home boasts 3 bedrooms and 3.5 bathrooms within its contemporary 4,285sqft of living space with private pool and spa located in the highly sought after Club at Morningside. High ceilings throughout the home with expansive walls of glass taking in the beautiful corner lot setting with lake views off the living room, kitchen and pool deck. This home was completely renovated approx. 15yrs ago by renowned designer Troy Zimmerman and Stoker Construction and it still maintains its chic, classy, modern aesthetic with clean lines & gorgeous Italian porcelain tile floors with wood inlay. Stacey Gendelman Designs worked on the last refresh. The redesigned kitchen has stainless steel appliances, double ovens, two dishwashers, Ceran cooktop, walk-in pantry, wine fridge, countertop bar and built-in desk with storage. The main living room has a hidden TV and hosts a step-down wet bar complete with icemaker and fridge. The third guest bedroom is currently being used as a TV sitting room, but once pocket doors are closed it becomes an ensuited guest room. The primary bedroom is truly a retreat with TV sitting area and large ensuite that has two separate walk-in closets, sinks and commode rooms, centered by a large open shower with stunning southern mountain views. The outdoor patio areas are charming with a pebble-tec pool and spa, the home offers an ideal setting for both large gatherings and private relaxation. Solar lease keeps your electricity bills to a minimum.
Rancho Mirage Real Estate
The median home value in Rancho Mirage, CA is $929,000. This is higher than the county median home value of $386,200. The national median home value is $219,700. The average price of homes sold in Rancho Mirage, CA is $929,000. Approximately 47.15% of Rancho Mirage homes are owned, compared to 13.02% rented, while 39.83% are vacant. Rancho Mirage real estate listings include condos, townhomes, and single family homes for sale. Commercial properties are also available. If you see a property you’re interested in, contact a Rancho Mirage real estate agent to arrange a tour today!
Rancho Mirage, California has a population of 17,975. Rancho Mirage is less family-centric than the surrounding county with 11% of the households containing married families with children. The county average for households married with children is 36.51%.
The median household income in Rancho Mirage, California is $64,754. The median household income for the surrounding county is $60,807 compared to the national median of $57,652. The median age of people living in Rancho Mirage is 65.9 years.
Rancho Mirage Weather
The average high temperature in July is 107.3 degrees, with an average low temperature in January of 46 degrees. The average rainfall is approximately 8.5 inches per year, with 0 inches of snow per year.
