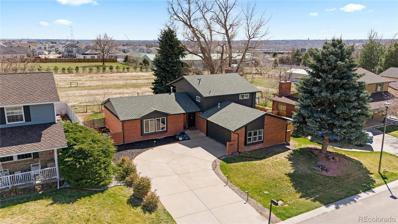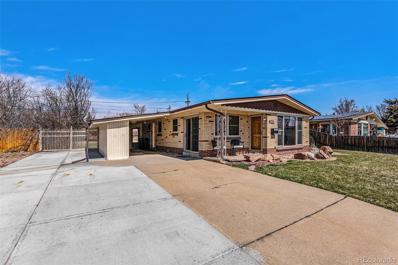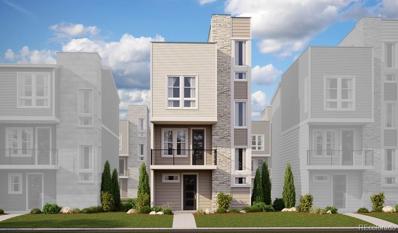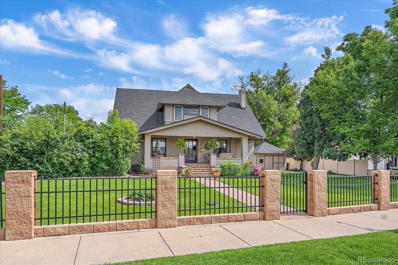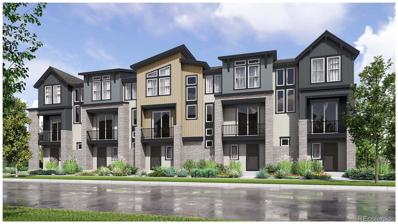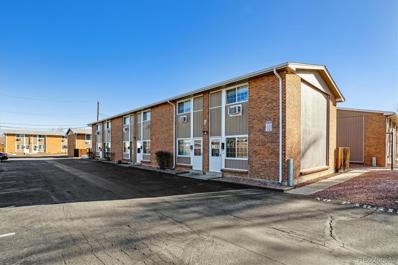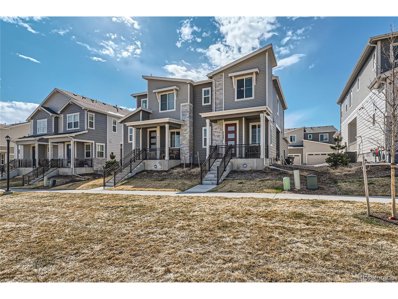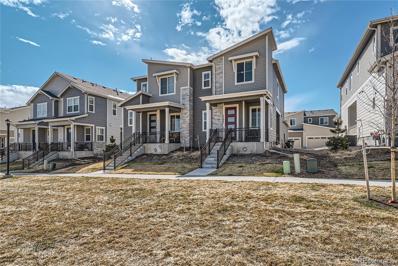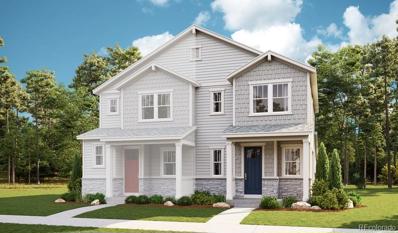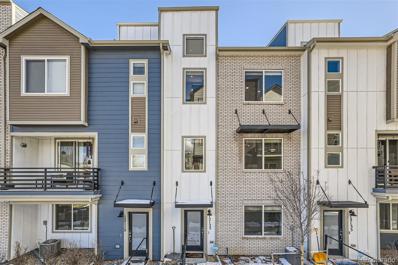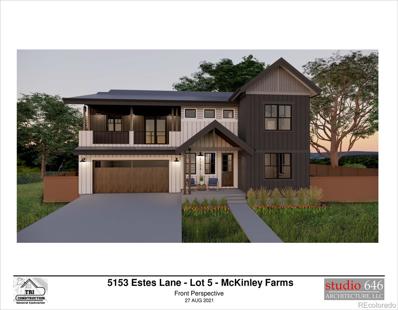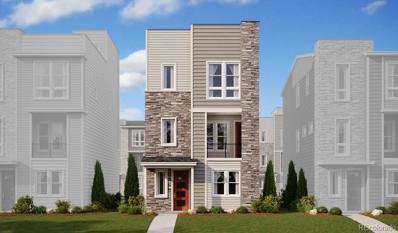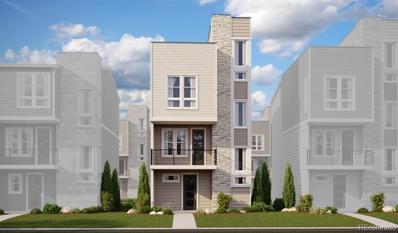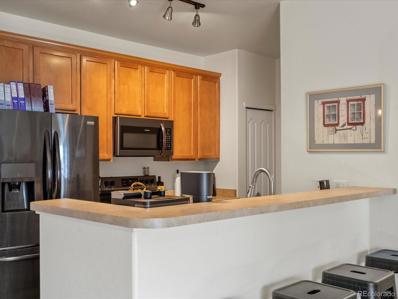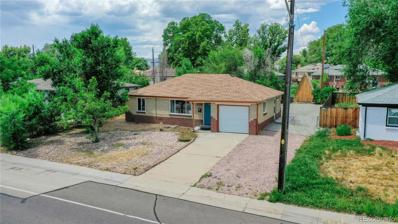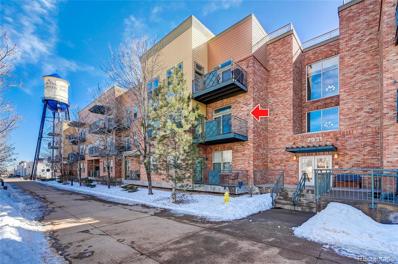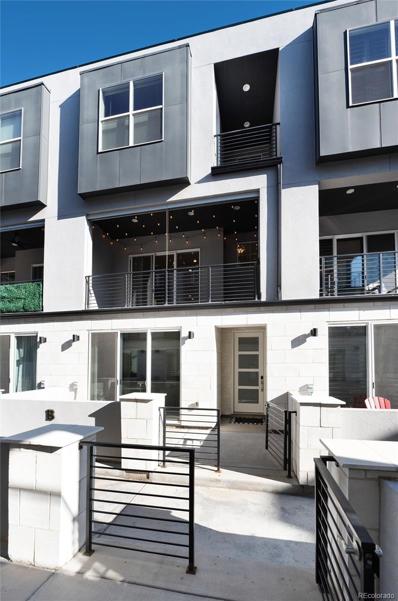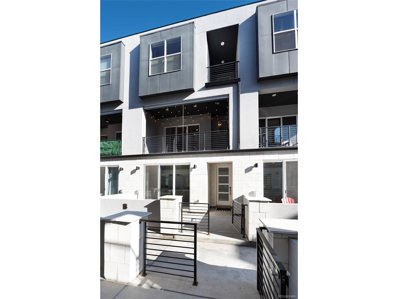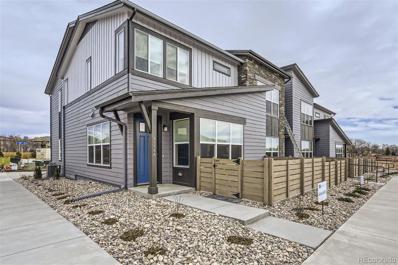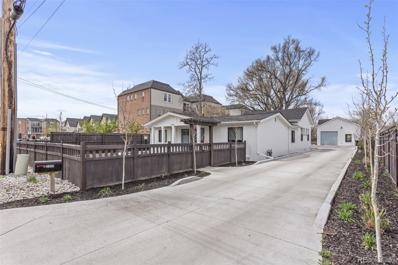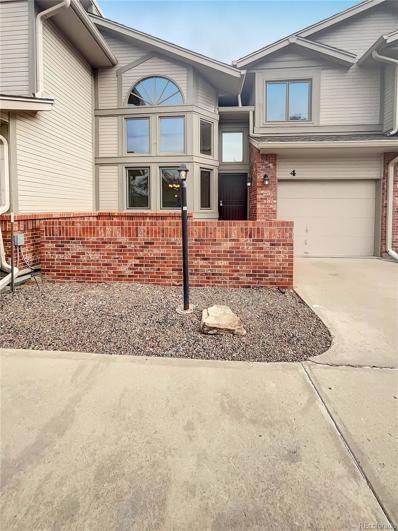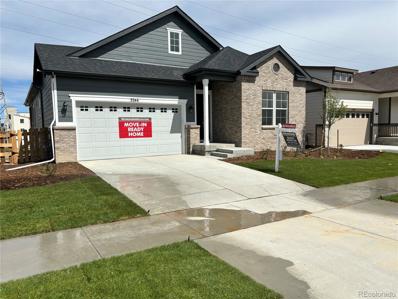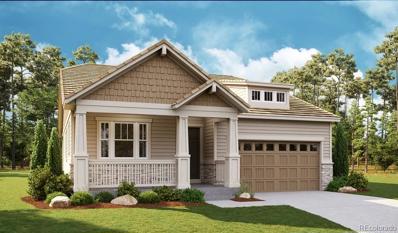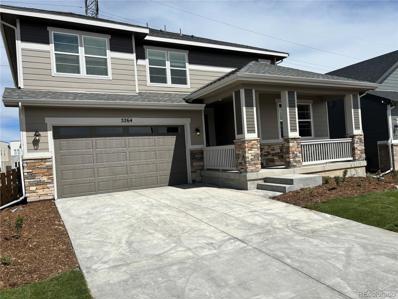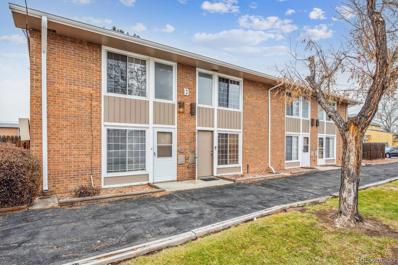Arvada CO Homes for Sale
$849,900
5280 Tabor Street Arvada, CO 80002
- Type:
- Single Family
- Sq.Ft.:
- 2,793
- Status:
- Active
- Beds:
- 5
- Lot size:
- 0.2 Acres
- Year built:
- 1978
- Baths:
- 4.00
- MLS#:
- 2202588
- Subdivision:
- Rainbow Ridge
ADDITIONAL INFORMATION
“Best of both worlds” might be overused, but in this case it’s never been truer! From the coveted Rainbow Ridge neighborhood, you’ll have access to all the amenities of the greater Denver area and Old Towne Arvada (with light rail nearby) yet a peaceful spot backing to open pastures—with only birdsong, breezes and the occasional grazing horse to enjoy out back. While the rare available homes in this area tend to need updates, this one is masterfully remodeled already. You’ll love the spacious and airy living room with big windows and vaulted ceilings with wood beams. The eat-in kitchen sparkles with lots of counter space, a window with backyard view, and newer stainless appliances. It flows easily to the formal dining room underlain with gorgeous wide-plank, white oak wood flooring. The lower split level expands your options with a spacious bedroom or office, ¾ remodeled bathroom and living room with stunning wood-slat feature wall and fireplace. It has sliding glass door access to the back patio, a very special sanctuary with a covered patio and a peaceful meadow view. Upstairs is your large primary bedroom, with wood flooring, a walk-in closet and expansive, spa-like bathroom—plus two additional, sunny bedrooms. There’s even more space in the basement, with a living room, refinished full bath and another large bedroom. Rest easy with a newer furnace, A/C, lighting fixtures and outlets. To top it all off, a recently repainted exterior greets you and your guests to this charming home. *Ask about our preferred lender incentives on this home worth up to $19,000!*
$465,000
9405 W 53rd Place Arvada, CO 80002
- Type:
- Single Family
- Sq.Ft.:
- 1,131
- Status:
- Active
- Beds:
- 2
- Lot size:
- 0.18 Acres
- Year built:
- 1956
- Baths:
- 2.00
- MLS#:
- 5177593
- Subdivision:
- Vada Valley
ADDITIONAL INFORMATION
Excellent opportunity to own a great starter home in Olde Town Arvada. Cute move-in ready two bedroom two bath mid-century ranch home with vintage charm. Large living area with sprawling wood flooring throughout. Spacious eat-in kitchen with lots of counter and storage space plus an inviting dining area. Enjoy the cozy primary bedroom with attached bath and private deck access. A second bedroom and full bath are located on the main level as well. The bonus room would make a perfect office space, or add a wall to easily convert to a third bedroom. All appliances are staying including the washer and dryer. Includes an oversized covered carport with extra storage and a nice workshop space. A huge driveway offers RV parking and room for all of your toys. A Tuff Shed storage shed is also included with the sale. Incredible buffer behind the large fenced private backyard. Super close to shopping and restaurants in Olde Town, plus easy access to I-70. A short walk to both Jack B. Tominson Park and Four Acre Lake Park.
$679,950
5176 Robb Street Arvada, CO 80002
- Type:
- Single Family
- Sq.Ft.:
- 1,928
- Status:
- Active
- Beds:
- 2
- Lot size:
- 0.04 Acres
- Year built:
- 2024
- Baths:
- 3.00
- MLS#:
- 9361842
- Subdivision:
- Haskins Station
ADDITIONAL INFORMATION
**!!READY SUMMER 2024!!**This stand-alone cityscape Soho is waiting to impress its residents with three stories of smartly inspired living spaces. The main floor is ideal for entertaining with its open living room and powder room along with a tech center. The extended gourmet kitchen impresses any level of chef with its quartz center island and walk-in pantry. Retreat upstairs to find a generous bedroom with a private bathroom that makes perfect accommodations for family or guests. The lavish primary suite showcases a private deluxe bathroom and spacious walk-in closet. If that wasn't enough, you will also enjoy the rooftop terrace that delivers stunning views.
$1,085,000
6907 Grandview Ave Arvada, CO 80002
- Type:
- Single Family
- Sq.Ft.:
- 3,603
- Status:
- Active
- Beds:
- 4
- Lot size:
- 0.45 Acres
- Year built:
- 1915
- Baths:
- 3.00
- MLS#:
- 8879396
- Subdivision:
- Stocke-walter Addition
ADDITIONAL INFORMATION
Rare, Often Used When Describing Properties Just Listed, This Time It Is The Real Deal! This Historic 1915 Craftsman Is Now Offered For Sale. This One & Half Story Beauty Brings All The Nostalgia of Dormers, Projecting Gabled Porch, Overhanging Eves, Stone Corbeled Chimney, Glazed Front Door, 18 Light Windows & More! Compassionately Loved By Its Owners For The Past 20Yrs You’ll Find The Perfect Balance Of Original Character & Tidy Improvements! Park Like Corner Lot Tied To The Wadsworth Ditch To Keep The Yard Looking Fresh! Full of Mature Trees & Flowering Landscape, Assortment Of Outdoor Entertainers Spaces, Detached (2) Car Garage & Additional Heated Hobbies Enthusiast Workshop! Property Features 2 Separate Entrances, 2 addresses & 2 Meters For Endless Future INCOME Possibilities! Breathtaking Entry Over Looks Grand Formal Dining Area & Parlor w/Cozy Fireplace. Gracious Chef’s Kitchen w/Walk-In Pantry Accompanied by Landing/Mud Room. 3 Generous Bedrooms On Upper Level All Accommodated w/Walk-In Closets! Basement Features Secondary Kitchen, Bath, Bonus/Rec Rooms, Laundry, & Private Exterior Ingress/Egress Access! RTD G-Line, Bites, Brew Pubs, Farmers Markets, & Charming Mainstream Merchants All Just LITERAL Steps From Your Door! Abundant Of Storage Throughout, & No Hefty HOA Dues. Now Is Your Chance To Own a True Piece Of History Right Here In Olde Town Arvada!
$455,950
5779 Taft Trail Arvada, CO 80002
- Type:
- Townhouse
- Sq.Ft.:
- 919
- Status:
- Active
- Beds:
- 1
- Lot size:
- 0.01 Acres
- Year built:
- 2024
- Baths:
- 2.00
- MLS#:
- 4497594
- Subdivision:
- Sabell Filing 2
ADDITIONAL INFORMATION
Be the first in to this highly sought after community! This Arvada hot spot puts you just minutes from Stenger Sports Complex with trail access to the coveted Van Bibber Open Space, not to mention easy access to 170, and the Light rail! The sought after Colorado lifestyle is right outside your door, whether it's dining and shopping in Olde Town Arvada or hiking and easy access to the mountains.... look no further, you're home! Estimated delivery EOY 2024 Designer upgrades available
- Type:
- Condo
- Sq.Ft.:
- 776
- Status:
- Active
- Beds:
- 2
- Lot size:
- 0.01 Acres
- Year built:
- 1980
- Baths:
- 1.00
- MLS#:
- 1728901
- Subdivision:
- West Park Condos
ADDITIONAL INFORMATION
**** This home is part of an AFFORDABLE HOMEOWNERSHIP PROGRAM through Elevation Community Land Trust (ECLT)***** Presenting this recently renovated condominium in the sought-after Arvada neighborhood, offering an ideal environment to find your dream home. Showcasing two bedrooms, this two-story condo features a vibrant and spacious living room on the first level, flooding the area with abundant natural light. The state-of-the-art kitchen is fully equipped with a range of brand new stainless steel appliances, such as a refrigerator, dishwasher, microwave, and stove. In-unit washer and dryer hookups are also available. Within the unit, you'll find a private patio enclosed by a fence, creating the perfect space for gatherings and entertainment. Washer and dryer hookups are conveniently available within the unit. Upstairs, you'll discover two bedrooms and a completely remodeled bathroom equipped with all the essential amenities. Just a short distance away, there is a generously sized open space. This residence provides convenient access to a variety of areas and parks, thanks to its close proximity to shopping and being just one mile away from Olde Town Arvada.
$569,900
5248 Routt B St Arvada, CO 80002
- Type:
- Other
- Sq.Ft.:
- 1,562
- Status:
- Active
- Beds:
- 3
- Lot size:
- 0.06 Acres
- Year built:
- 2022
- Baths:
- 3.00
- MLS#:
- 7795746
- Subdivision:
- Haskins Station
ADDITIONAL INFORMATION
Move In Immediately!! And..Seller will pay $5000 towards Buyer's closing cost with full price offer! Well appointed 3 bedroom, 3 bathroom, 1/2 duplex in Haskins Station by Richmond American. The Chicago plan greets guests with a charming covered porch, and continues to impress with an open kitchen featuring a large pantry, wide center island and adjacent dining room. The main floor also offers an inviting living room, a powder room, a relaxing covered patio and a 2-car garage. Upstairs, you'll find a convenient laundry and three generous bedrooms, including a lavish primary suite with an immense walk-in closet and private bath with extended vanity and double sinks. This home has solid value $$ featuring many upgrades! Iron Railings on patio & front porch with gates: $1,500. Garage Storage Racks (holds 600 lbs each): $800. Built in surround sound wiring in living room ceiling: $500. Ceiling fans in bedrooms: $900. Gas line for grill on patio: $600. Extended Vanity in master bathroom: $700. Extended island in kitchen: $1200. Granite countertops in kitchen: $3000. Gas Stove. TV wall mount with hidden outlet in living room: $550. ADT security system with doorbell camera & garage camera: $1300. Enjoy the large open space and park right outside your front door! Premium Lot Location: $20,000. Total upgrades worth $31,050! Location is fantastic! Just a 10 minute walk to the Ward Road Station ( light rail). Enjoy dining and entertainment in Old Town Arvada, Just a short drive! Don't miss this opportunity!
- Type:
- Single Family
- Sq.Ft.:
- 1,562
- Status:
- Active
- Beds:
- 3
- Lot size:
- 0.06 Acres
- Year built:
- 2022
- Baths:
- 3.00
- MLS#:
- 7795746
- Subdivision:
- Haskins Station
ADDITIONAL INFORMATION
Move In Immediately!! And..Seller will pay $5000 towards Buyer's closing cost with full price offer! Well appointed 3 bedroom, 3 bathroom, 1/2 duplex in Haskins Station by Richmond American. The Chicago plan greets guests with a charming covered porch, and continues to impress with an open kitchen featuring a large pantry, wide center island and adjacent dining room. The main floor also offers an inviting living room, a powder room, a relaxing covered patio and a 2-car garage. Upstairs, you'll find a convenient laundry and three generous bedrooms, including a lavish primary suite with an immense walk-in closet and private bath with extended vanity and double sinks. This home has solid value $$ featuring many upgrades! Iron Railings on patio & front porch with gates: $1,500. Garage Storage Racks (holds 600 lbs each): $800. Built in surround sound wiring in living room ceiling: $500. Ceiling fans in bedrooms: $900. Gas line for grill on patio: $600. Extended Vanity in master bathroom: $700. Extended island in kitchen: $1200. Granite countertops in kitchen: $3000. Gas Stove. TV wall mount with hidden outlet in living room: $550. ADT security system with doorbell camera & garage camera: $1300. Enjoy the large open space and park right outside your front door! Premium Lot Location: $20,000. Total upgrades worth $31,050! Location is fantastic! Just a 10 minute walk to the Ward Road Station ( light rail). Enjoy dining and entertainment in Old Town Arvada, Just a short drive! Don't miss this opportunity!
- Type:
- Single Family
- Sq.Ft.:
- 1,475
- Status:
- Active
- Beds:
- 3
- Lot size:
- 0.05 Acres
- Year built:
- 2024
- Baths:
- 3.00
- MLS#:
- 8424189
- Subdivision:
- Haskins Station
ADDITIONAL INFORMATION
**!!READY SUMMER 2024!!**This charming Chicago is waiting to impress its residents with two stories of smartly designed living spaces and a maintenance free lifestyle. The open layout of the main floor is perfect for dining and entertaining. The kitchen features a large pantry, quartz center island, stainless steel appliances with an adjacent dining room. Beyond is an inviting living room, a powder room and a relaxing covered patio. Upstairs, you’ll find a convenient laundry and three generous bedrooms, including a lavish primary suite with a spacious walk-in closet and private bath.
$649,000
12125 W 57th Place Arvada, CO 80002
- Type:
- Townhouse
- Sq.Ft.:
- 1,889
- Status:
- Active
- Beds:
- 3
- Year built:
- 2022
- Baths:
- 4.00
- MLS#:
- 4699948
- Subdivision:
- Sabell
ADDITIONAL INFORMATION
**Seller Offering 12k concession for rate buydown, closing costs, price reduction. Buyer to Choose. ** Beautiful & barely lived in energy-efficient home-built January 2022! Designer "Fresh" upgrade package, gas range with double oven, entertainment upgrade package, upgraded lighting package, refrigerator and Washer/Dryer and custom up/down window shades for plenty of light that still gives the ultimate privacy, The open-concept second floor features a large kitchen island and covered balcony with kitchen organizational package, and also enjoy outdoor living with the ROOFTOP DECK! Third floor, the primary suite boasts large upgrade custom closet. This home also features an unobstructed view of the park which is connected to Van Bibber Trail. SaBell’s ideal west-metro Arvada location puts you in close proximity to everywhere you want to be, with the nearby light rail you have endless opportunities to explore. Known for their energy-efficient features, our home helps you live a healthier and quieter lifestyle while saving thousands on utility bills. This home is vacant and ready for move-in.
$1,525,000
5153 Estes Lane Arvada, CO 80002
- Type:
- Single Family
- Sq.Ft.:
- 4,779
- Status:
- Active
- Beds:
- 5
- Lot size:
- 0.22 Acres
- Year built:
- 2024
- Baths:
- 7.00
- MLS#:
- 1818598
- Subdivision:
- Mckinley Farms Flg 1
ADDITIONAL INFORMATION
$699,950
5136 Robb Street Arvada, CO 80002
- Type:
- Single Family
- Sq.Ft.:
- 1,930
- Status:
- Active
- Beds:
- 3
- Lot size:
- 0.04 Acres
- Year built:
- 2024
- Baths:
- 3.00
- MLS#:
- 6294128
- Subdivision:
- Haskins Station
ADDITIONAL INFORMATION
**!!READY SUMMER 2024!!**This modern, standalone Devoe cityscape is waiting to impress its residents with three stories of smartly inspired living spaces and designer finishes throughout, along with a stunning rooftop terrace that overlooks open space. A spacious study and 2-car garage greets you on the lower level. The main floor is ideal for entertaining with its open living room, dining room and balcony - both ideal for meals and conversation. The gourmet kitchen features a quartz center island and stainless-steel appliances. Retreat upstairs to find two secondary bedrooms with a shared bath that makes perfect accommodations for family or guests. The laundry rests near the primary suite which showcases a private bath and a spacious walk-in closet.
$691,950
5146 Robb Street Arvada, CO 80002
- Type:
- Single Family
- Sq.Ft.:
- 1,840
- Status:
- Active
- Beds:
- 3
- Lot size:
- 0.04 Acres
- Year built:
- 2024
- Baths:
- 3.00
- MLS#:
- 9112469
- Subdivision:
- Haskins Station
ADDITIONAL INFORMATION
**!!READY SUMMER 2024!!**This stand-alone cityscape Soho is waiting to impress its residents with three stories of smartly inspired living spaces. The main floor is ideal for entertaining with its open living room and main floor bedroom with shared bath. The gourmet kitchen impresses any level of chef with its quartz center island and walk-in pantry. Retreat upstairs to find a generous bedroom with a private bathroom that makes perfect accommodations for family or guests. The lavish primary suite showcases a private deluxe bathroom and spacious walk-in closet. If that wasn't enough, you will also enjoy the rooftop terrace that delivers stunning views.
- Type:
- Condo
- Sq.Ft.:
- 783
- Status:
- Active
- Beds:
- 1
- Year built:
- 2005
- Baths:
- 1.00
- MLS#:
- 4973178
- Subdivision:
- Skyline Estates Condos
ADDITIONAL INFORMATION
Welcome to your new condominium in the highly desirable Skyline Estates, complete with a detached one-car garage with parking in front & inside of the garage. This well maintained 1-bedroom, 1-bathroom unit boasts a spacious atmosphere illuminated by natural light streaming through its large, newly-installed windows. Seller is willing to provide credit for new flooring. All appliances including the washer and dryer are included. The kitchen features ample cabinet storage and counter space complete with a four seater breakfast bar, while a generous separate laundry room with shelving sits conveniently adjacent. The expansive full bathroom complements the primary bedroom, which includes a walk-in closet. Residents can take full advantage of the community pool and clubhouse located nearby. However, the true highlight lies in the prime location: conveniently situated for easy to I-70, as well as close proximity to Red Rocks Community College, Stenger Soccer Complex, Lutz Sports Complex, and Apex Field House. This fantastic opportunity places you just 3 miles from the historic Olde Town Arvada and a mere half-mile stroll to the Arvada Ridge Light Rail Station. Discover the joys of living amidst a wealth of amenities, including numerous nearby walking paths, parks, and a variety of walkable restaurants and shops.
- Type:
- Single Family
- Sq.Ft.:
- 972
- Status:
- Active
- Beds:
- 2
- Lot size:
- 0.17 Acres
- Year built:
- 1955
- Baths:
- 1.00
- MLS#:
- 9902390
- Subdivision:
- Independence
ADDITIONAL INFORMATION
PRICE REDUCTION! Welcome to your dream home in Arvada! This stunning 2 bedroom, 1 bathroom house is perfect for anyone looking for a spacious and comfortable living space. Located in a highly desirable neighborhood, this property boasts a large lot and a 1 car garage, providing ample space for all your storage and parking needs. Fully furnished and impeccably designed, this home is ready for you to move in and start enjoying from day one. Whether you're looking for a cozy night in or entertaining guests, the spacious living area and dining room offer the perfect setting. The bedrooms are generously sized and each feature a comfortable bed and plenty of storage space, ensuring that you and your guests will always feel right at home. But that's not all - this home is currently operating as a successful Airbnb and comes with everything you need to continue this "Airbnb in a box" mini business. With a proven track record of satisfied guests and steady income, this turnkey operation is perfect for anyone looking to jumpstart their short term rental business. Don't miss out on this amazing opportunity to own a beautiful home and/or have solid investment opportunity. Contact us today to schedule a viewing!
- Type:
- Condo
- Sq.Ft.:
- 1,179
- Status:
- Active
- Beds:
- 2
- Year built:
- 2006
- Baths:
- 2.00
- MLS#:
- 2083487
- Subdivision:
- Lofts At Water Tower Village
ADDITIONAL INFORMATION
Discover the perfect blend of convenience and comfort in this stunning 2 bedroom, 2 bathroom condo located in the heart of Arvada, at the coveted Water Tower Village Condos. Just a stone's throw from the light rail and the vibrant amenities of Olde Town Arvada, this home offers an unbeatable location paired with a lifestyle of ease and enjoyment. Boasting a flexible floor plan, this condo features a bathroom attached to each bedroom, with a cozy living and dining space nestled in between. This thoughtful layout caters to a variety of living situations, ensuring privacy and comfort for residents and guests alike. Enjoy the convenience of in-unit laundry, with both washer and dryer included, making daily chores a breeze. Step inside to be greeted by vaulted ceilings and large windows that flood the space with natural light, creating a warm and inviting atmosphere. The primary bedroom serves as a peaceful retreat, complete with a spacious walk-in closet and an oversized bathroom equipped with tile floors, double sinks, and a large, glass-enclosed shower. The second bedroom, which also enjoys access to the balcony, connects to the second full bathroom, offering a suite-like experience that mirrors the luxury of the primary bedroom. Residents of Water Tower Village Condos benefit from an array of building amenities designed to enhance your lifestyle. Take a dip in the seasonal outdoor pool, unwind in the hot tub, stay fit in the large fitness facility, or entertain in style using the luxury community space available for private events. Adding to the appeal are two garage parking spaces, conveniently located just steps from the elevators, bike storage, and a private storage space, ensuring that convenience and comfort are at the forefront of this living experience. Don't miss out on the opportunity to call this remarkable condo home. With its prime location, thoughtful amenities, and comfortable living spaces, it truly is a must see!
- Type:
- Townhouse
- Sq.Ft.:
- 1,935
- Status:
- Active
- Beds:
- 3
- Lot size:
- 0.03 Acres
- Year built:
- 2019
- Baths:
- 4.00
- MLS#:
- 6903403
- Subdivision:
- Tower View Townhomes
ADDITIONAL INFORMATION
BIG PRICE REDUCTION! Welcome to this urban townhome located in the Amazing Olde Town Arvada Area! Located 1mile from the historic Olde Town Arvada, which offers numerous restaurants, bars, breweries, galleries, cinema and shops. . As you step inside you will be taken back by the high ceiling and a spacious bedroom/office/work out room with a covered patio and a beautiful 3/4 bathroom. This first floor also offers access to your two-car garage and a storage closet. Walk upstairs using the beautiful metal stair railings to an open floor plan living room with a modern fireplace, custom brick wall accent, open gourmet kitchen with a steel vent hood, large walk-in panty, quartz countertops, tile backsplash, stainless steel appliances and a breakfast bar next to the dinning area. You will appreciate that this level also provides a half bathroom too. The main floor also opens to a large, covered deck for relaxing, barbecuing and entertaining friends and family. The upper level offers you a very large Primary bedroom with an ensuite spa bathroom with a large shower, quartz double sinks, private water closet and an attached walk-in closet. At the end of the day relax outside of your Primary bedroom on its own attached private balcony, drinking your glass of wine and reading a book. Upstairs also features a 2nd bedroom with its own private bathroom and a laundry room conveniently off the hallway. To make this home ever more perfect the entire home has a new carpet and new designer paint. This lovely home does not back to another home but a walking/biking/running trail right behind. This is a true beauty. Welcome Home! Information provided herein is from sources deemed reliable but not guaranteed and is provided without the intention that any buyer rely upon it. Listing Broker takes no responsibility for its accuracy and all information must be independently verified by buyers.
$645,000
7861 W 51st B Ave Arvada, CO 80002
- Type:
- Other
- Sq.Ft.:
- 1,935
- Status:
- Active
- Beds:
- 3
- Lot size:
- 0.03 Acres
- Year built:
- 2019
- Baths:
- 4.00
- MLS#:
- 6903403
- Subdivision:
- Tower View Townhomes
ADDITIONAL INFORMATION
BIG PRICE REDUCTION! Welcome to this urban townhome located in the Amazing Olde Town Arvada Area! Located 1mile from the historic Olde Town Arvada, which offers numerous restaurants, bars, breweries, galleries, cinema and shops. . As you step inside you will be taken back by the high ceiling and a spacious bedroom/office/work out room with a covered patio and a beautiful 3/4 bathroom. This first floor also offers access to your two-car garage and a storage closet. Walk upstairs using the beautiful metal stair railings to an open floor plan living room with a modern fireplace, custom brick wall accent, open gourmet kitchen with a steel vent hood, large walk-in panty, quartz countertops, tile backsplash, stainless steel appliances and a breakfast bar next to the dinning area. You will appreciate that this level also provides a half bathroom too. The main floor also opens to a large, covered deck for relaxing, barbecuing and entertaining friends and family. The upper level offers you a very large Primary bedroom with an ensuite spa bathroom with a large shower, quartz double sinks, private water closet and an attached walk-in closet. At the end of the day relax outside of your Primary bedroom on its own attached private balcony, drinking your glass of wine and reading a book. Upstairs also features a 2nd bedroom with its own private bathroom and a laundry room conveniently off the hallway. To make this home ever more perfect the entire home has a new carpet and new designer paint. This lovely home does not back to another home but a walking/biking/running trail right behind. This is a true beauty. Welcome Home! Information provided herein is from sources deemed reliable but not guaranteed and is provided without the intention that any buyer rely upon it. Listing Broker takes no responsibility for its accuracy and all information must be independently verified by buyers.
- Type:
- Townhouse
- Sq.Ft.:
- 1,518
- Status:
- Active
- Beds:
- 3
- Lot size:
- 0.04 Acres
- Year built:
- 2024
- Baths:
- 3.00
- MLS#:
- 4895135
- Subdivision:
- Ralston Creek Townhomes
ADDITIONAL INFORMATION
This End Unit Home is full of light and ready for your Spring move in! PLUS Berkeley Homes is offering $20K in financing with Berkeley Homes preferred lenders! Builder is also offer a QUICK MOVE IN PACKAGE that includes a FREE REFRIGERATOR, WASHER & DRYER AND WINDOW COVERINGS! This brand new townhome includes upgraded Whirlpool appliances, quartz counter tops and an attached 2 car garage! Upstairs features primary suite with walk in closet, two secondary bedrooms and convenient laundry. A covered front porch and outdoor patio space awaits for you to enjoy Colorado summer evenings. Building landscaping is included and maintained. The Ralston Creek community offers a hip small-town vibe in an urban setting with easy access to I-70 and an abundance of arts, recreation, shopping and dining opportunities right outside your door. Check out the Berkeley Homes models in the Ralston Creek community and ask about other available homes. Don't miss this brand new townhome from Berkeley Homes at Ralston Creek. *Pricing and features subject to change. Offers, incentives, and seller contributions, if any, are subject to certain terms, conditions, and restrictions. Valid for new buyers only who sign a Purchase and Sale Agreement on select quick move-in homes and contract by 2/29/24. Berkeley Homes and BH RALSTON CREEK, LLC reserves the right to change or withdraw any offer. FEATURES AND PRICING SUBJECT TO CHANGE. FINANCING CREDIT VALID ONLY WHEN USING A PREFERRED LENDER. All terms subject to change without notice. **Photos may be virtually staged or representative of unit, but not actual unit.
$920,000
5305 Allison Street Arvada, CO 80002
- Type:
- Single Family
- Sq.Ft.:
- 1,592
- Status:
- Active
- Beds:
- 4
- Lot size:
- 0.55 Acres
- Year built:
- 1962
- Baths:
- 2.00
- MLS#:
- 3796867
ADDITIONAL INFORMATION
Unique 1/2 acre + updated living space in walking or biking distance to Old Town Arvada. Large kitchen is well thought out and functional. New appliances and stackable laundry with cozy breakfast bar and family area. Master with 5 piece bath and large walk in closet has been added to this delightful home. Three additional bedrooms and full bath in hall. Covered sitting area with gas fire ring and barbeque area are secluded. Beautiful professional landscaping, many new trees and shrubs. Older trees border and define the property. Relaxing covered outdoor barbeque and eating area. Detached office (ideal train room, study area or get-a-way space) adjacent to concrete walkway. Concrete drive way to house and garage. Milled pavement surfaced rear yard for storage RV storage and turn around. New detached One car garage and work space. Tall drive thru in-and-out doors to park a 350 truck with lumber racks. 50 amp sub panel. Loft area for storage.
Open House:
Monday, 4/29 8:00-7:30PM
- Type:
- Townhouse
- Sq.Ft.:
- 1,123
- Status:
- Active
- Beds:
- 2
- Lot size:
- 0.16 Acres
- Year built:
- 1984
- Baths:
- 3.00
- MLS#:
- 5014008
- Subdivision:
- Hideaway At Rainbow Ridge Condo The
ADDITIONAL INFORMATION
Welcome to this charming property that combines classic elegance and modern comfort. Step inside and be immediately captivated by the warmth of the fireplace, creating a cozy ambiance for gatherings during chilly evenings. The interior boasts a tasteful natural color palette, creating a serene and inviting atmosphere throughout the home. The primary bathroom is not only stylish but also offers ample under sink storage, ensuring a clutter-free space. Partial flooring replacement in some areas adds a fresh touch and enhances the overall appeal of this residence. Don't miss the opportunity to make this delightful property your own.
$849,950
5244 Queen Court Arvada, CO 80002
- Type:
- Single Family
- Sq.Ft.:
- 3,467
- Status:
- Active
- Beds:
- 4
- Lot size:
- 0.11 Acres
- Year built:
- 2024
- Baths:
- 3.00
- MLS#:
- 8068224
- Subdivision:
- Haskins Station
ADDITIONAL INFORMATION
**!!MOVE-IN READY!!**SPECIAL FINANCING AVAILABLE**This Avalon is waiting to impress its residents with the convenience of its ranch-style layout along with designer finishes throughout. The main floor offers a generous study, bedroom and shared bath that make perfect accommodations for family or guests. The open layout leads you to the back of the home where a beautiful gourmet kitchen awaits and features a quartz center island and stainless steel appliances. Beyond, the open breakfast nook flows into the welcoming great room and offers access to the covered patio. The primary suite showcases a private bath and spacious walk-in closet. If that wasn't enough, this home includes a finished basement that boasts a wide-open rec with a stunning wet bar, along with two basement bedrooms and shared bath.
$799,950
5234 Queen Court Arvada, CO 80002
- Type:
- Single Family
- Sq.Ft.:
- 3,207
- Status:
- Active
- Beds:
- 4
- Lot size:
- 0.11 Acres
- Year built:
- 2024
- Baths:
- 3.00
- MLS#:
- 1694030
- Subdivision:
- Haskins Station
ADDITIONAL INFORMATION
**!!MOVE-IN READY!!**SPECIAL FINANCING AVAILABLE** This Anika is waiting to fulfill every one of your needs with two stories of smartly inspired living spaces and designer finishes throughout. The main floor offers a generous bedroom, shared bath and study offering ideal accommodations for family or guests. The open layout leads you to the back of the home where a beautiful gourmet kitchen awaits and features a quartz center island, roomy pantry and stainless steel appliances. Beyond, the open breakfast nook flows into the great room with fireplace. The nearby primary suite showcases a spacious walk-in closet and a private bath with dual sinks. A convenient laundry and mud room complete the main level. If that wasn't enough, this home includes a finished basement that boasts a wide-open rec room with a stunning wet bar along with two additional bedrooms and a shared bath.
$899,950
5264 Queen Court Arvada, CO 80002
- Type:
- Single Family
- Sq.Ft.:
- 3,906
- Status:
- Active
- Beds:
- 4
- Lot size:
- 0.11 Acres
- Year built:
- 2024
- Baths:
- 4.00
- MLS#:
- 3548834
- Subdivision:
- Haskins Station
ADDITIONAL INFORMATION
**!!MOVE-IN READY!!**SPECIAL FINANCING AVAILABLE**This Hopewell comes ready to impress with two stories of smartly inspired living spaces and designer finished throughout. Beyond, a beautiful gourmet kitchen with a quartz island, stainless steel appliances and a pantry flows into the connected sunroom. The expansive great room welcomes you to relax near a fireplace and offers access to the covered patio. Retreat upstairs to find two generous bedrooms with a shared bath that provide ideal accommodations for family or guests. A comfortable loft and the laundry room rests near the primary suite which showcases a private bath and spacious walk-in closet. If that wasn't enough, this home includes a finished basement that boasts a wide-open rec room and a bedroom and a shared bath.
- Type:
- Condo
- Sq.Ft.:
- 762
- Status:
- Active
- Beds:
- 2
- Year built:
- 1962
- Baths:
- 1.00
- MLS#:
- 3170119
- Subdivision:
- Westpark Condos
ADDITIONAL INFORMATION
**** This home is part of an AFFORDABLE HOMEOWNERSHIP PROGRAM through Elevation Community Land Trust (ECLT)*****Introducing this updated condominium situated in Arvada, a perfect place to settle in. This two-bedroom, one-bathroom, two-story condo boasts a bright and airy living room that fills the main floor with natural light. The kitchen, equipped with a generously sized island, offers ample countertop space for both cooking and dining. Additionally, the kitchen is equipped with brand new appliances in sleek black stainless steel, including a refrigerator, dishwasher, stove, and microwave. Not to mention, the main level also features a spacious storage area tucked neatly under the stairs.The end-unit boasts a secluded patio enclosed by a fence, providing the perfect space for gathering and entertainment.On the upper level, you will discover two bedrooms and a complete bathroom. Situated just a few steps from expansive open areas and parks, this residence offers convenient access to shopping and is a mere one-mile distance from Olde Town Arvada.
Andrea Conner, Colorado License # ER.100067447, Xome Inc., License #EC100044283, AndreaD.Conner@Xome.com, 844-400-9663, 750 State Highway 121 Bypass, Suite 100, Lewisville, TX 75067

The content relating to real estate for sale in this Web site comes in part from the Internet Data eXchange (“IDX”) program of METROLIST, INC., DBA RECOLORADO® Real estate listings held by brokers other than this broker are marked with the IDX Logo. This information is being provided for the consumers’ personal, non-commercial use and may not be used for any other purpose. All information subject to change and should be independently verified. © 2024 METROLIST, INC., DBA RECOLORADO® – All Rights Reserved Click Here to view Full REcolorado Disclaimer
| Listing information is provided exclusively for consumers' personal, non-commercial use and may not be used for any purpose other than to identify prospective properties consumers may be interested in purchasing. Information source: Information and Real Estate Services, LLC. Provided for limited non-commercial use only under IRES Rules. © Copyright IRES |
Arvada Real Estate
The median home value in Arvada, CO is $414,500. This is lower than the county median home value of $439,100. The national median home value is $219,700. The average price of homes sold in Arvada, CO is $414,500. Approximately 71.28% of Arvada homes are owned, compared to 25.89% rented, while 2.83% are vacant. Arvada real estate listings include condos, townhomes, and single family homes for sale. Commercial properties are also available. If you see a property you’re interested in, contact a Arvada real estate agent to arrange a tour today!
Arvada, Colorado 80002 has a population of 115,320. Arvada 80002 is more family-centric than the surrounding county with 32.84% of the households containing married families with children. The county average for households married with children is 31.17%.
The median household income in Arvada, Colorado 80002 is $75,640. The median household income for the surrounding county is $75,170 compared to the national median of $57,652. The median age of people living in Arvada 80002 is 40.1 years.
Arvada Weather
The average high temperature in July is 87.5 degrees, with an average low temperature in January of 18.6 degrees. The average rainfall is approximately 18.4 inches per year, with 74.5 inches of snow per year.
