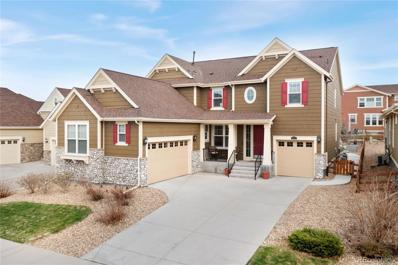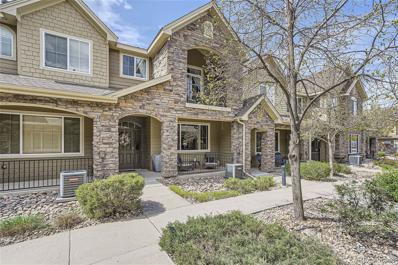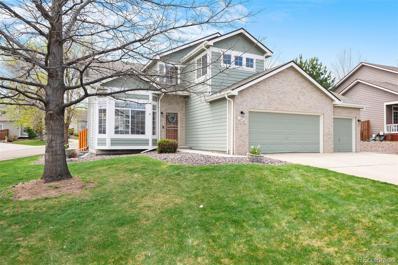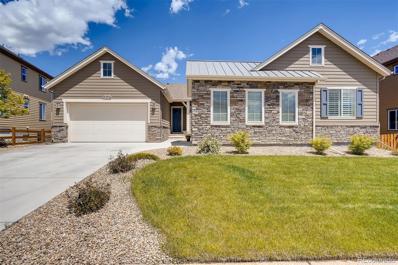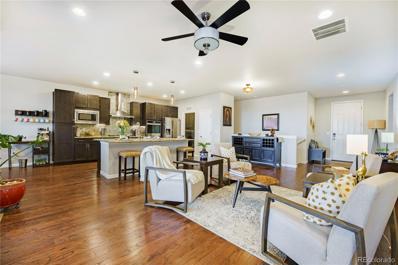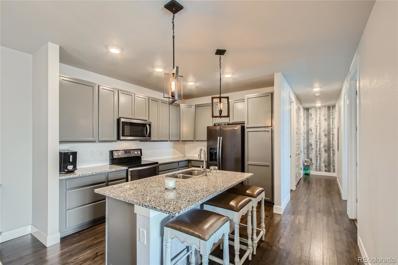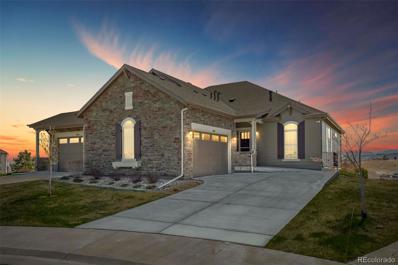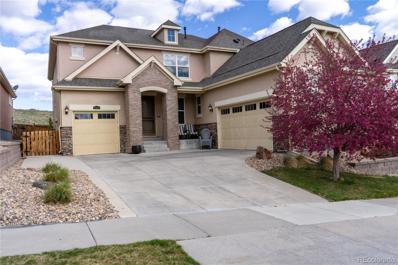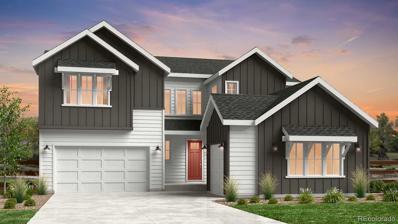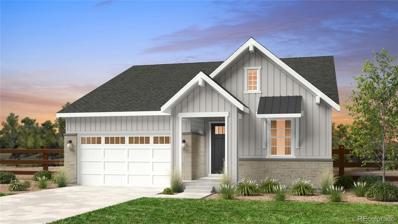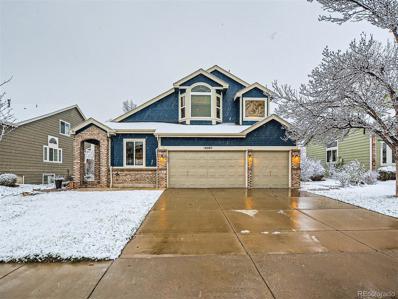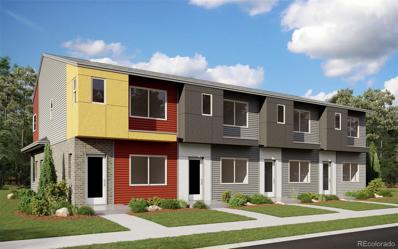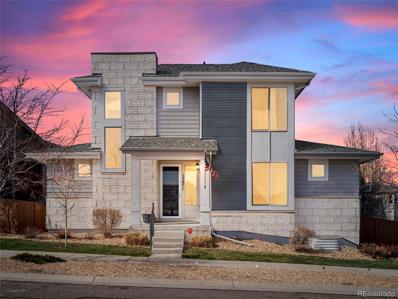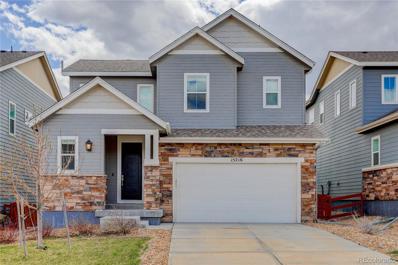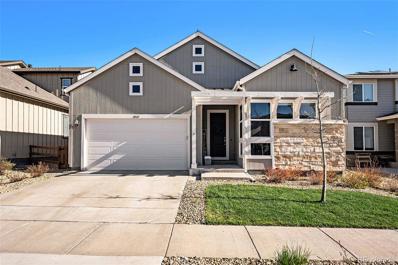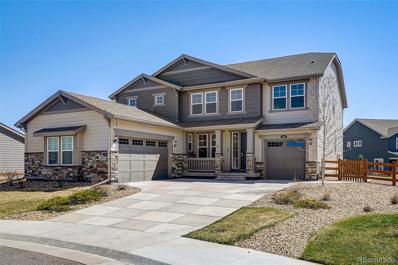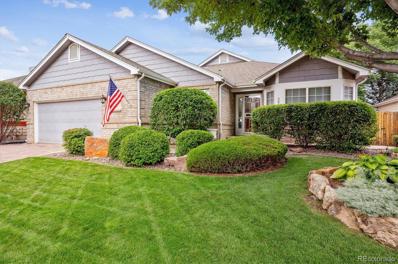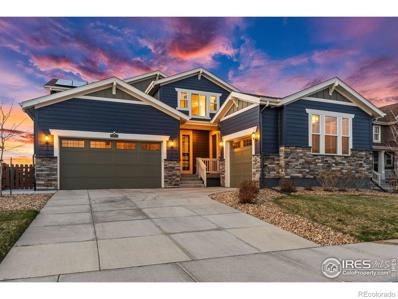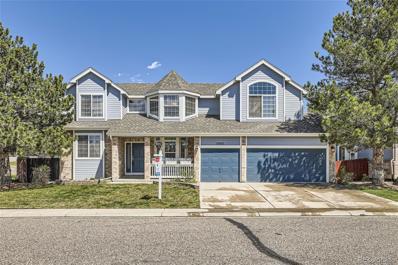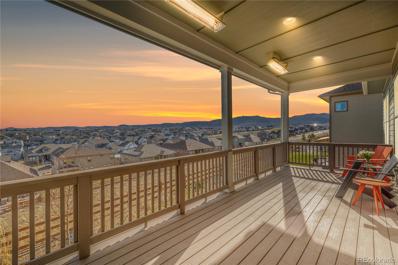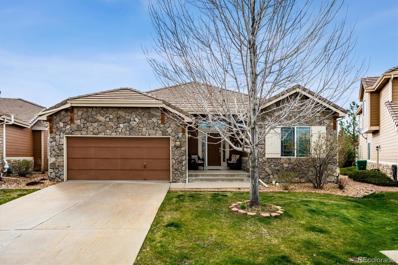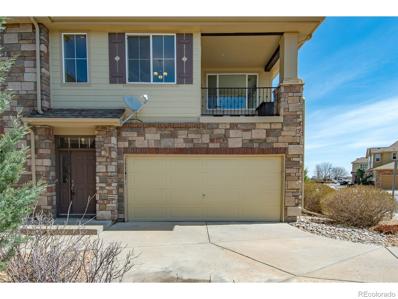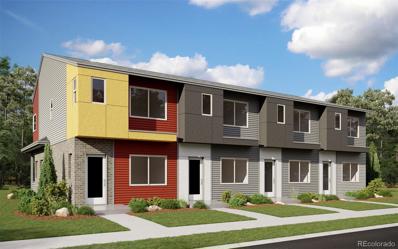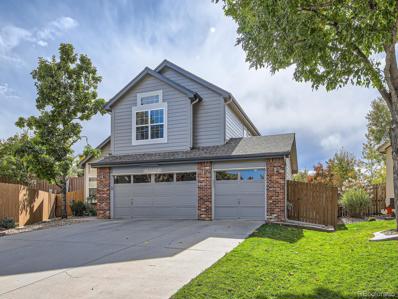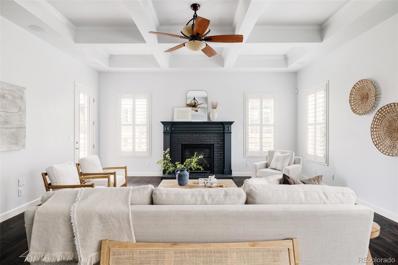Arvada CO Homes for Sale
$1,075,000
20072 W 95th Place Arvada, CO 80007
- Type:
- Single Family
- Sq.Ft.:
- 3,507
- Status:
- NEW LISTING
- Beds:
- 4
- Lot size:
- 0.2 Acres
- Year built:
- 2016
- Baths:
- 5.00
- MLS#:
- 2252419
- Subdivision:
- Candelas
ADDITIONAL INFORMATION
Welcome to this spacious and luxurious home nestled in the coveted Candelas community of Arvada. Lennar’s Prescott floor plan exudes a handsome and stately charm. As you step through the front porch, you're greeted by a large formal dining room, tastefully set off the foyer with a charming wood panel wall accent, setting the tone for the elegance that lies within. The open living room boasts a soaring 2-story ceiling adorned with upper wood panel accents & a cozy fireplace. This space seamlessly transitions into the eat-in kitchen, featuring an impressive tile backsplash with stainless steel accents, complemented by ample espresso cabinets. The kitchen also includes wine rack, a walk-in pantry featuring custom made shelves with rolling baskets for storage, as well as a butler’s pantry. A main-level office provides a quiet retreat for work or study. Beautiful custom stained glass privacy windows in bath and by front door. Ascending to the upper level, you'll find a versatile loft space with an attached full bath, offering endless possibilities for relaxation or recreation. Three additional bedrooms await, two of which share a connecting Jack-n-Jill bath, each equipped with a private sink and walk-in closet. The luxurious primary suite is a haven of tranquility, boasting an oversized tub and a generously sized walk-in closet. Completing the home is a full footprint unfinished basement, offering endless potential for customization and expansion. Outside, the beautiful backyard beckons for springtime enjoyment, featuring a rear covered deck perfect for watching Colorado sunsets, as well as a concrete patio adorned with a new fire table. Additional updates include brand new carpet throughout, custom outdoor iron railings, custom closet systems, window shades, shutters on all windows, and freshly painted living room walls. Conveniently located within walking distance to a large park, playground, Candelas swim & fitness club, and schools, this home is move-in ready!
- Type:
- Townhouse
- Sq.Ft.:
- 1,470
- Status:
- NEW LISTING
- Beds:
- 3
- Year built:
- 2011
- Baths:
- 3.00
- MLS#:
- 3682565
- Subdivision:
- Hometown North
ADDITIONAL INFORMATION
It's home sweet home in this amazing, highly sought after, affordable townhome in West Arvada. This incredible 3-bedroom, 3 bath home features a bright, open floor plan, with charming design and tall ceilings throughout! The spacious, gourmet kitchen offers stainless steel appliances, plenty of cabinet and counterspace, a breakfast bar and generous eating space. Enjoy the inviting living room with cozy fireplace and large window overlooking the inviting covered front porch. The impressive primary suite displays a gorgeous high tray ceiling with access to the private balcony; and comes complete with a stylish 5-piece bath, soaking tub, and walk-in closet. Great location, close to all that welcoming Arvada has to offer. Walking distance to miles of trails. A well-run, stable, and affordable HOA. It costs only $240 per month and includes water, sewer, trash, and snow removal. This turn-key gem will not last. Perfect for the pickiest of Buyers!
$875,000
16148 W 70th Place Arvada, CO 80007
- Type:
- Single Family
- Sq.Ft.:
- 3,129
- Status:
- NEW LISTING
- Beds:
- 6
- Lot size:
- 0.22 Acres
- Year built:
- 1998
- Baths:
- 4.00
- MLS#:
- 6008359
- Subdivision:
- West Woods Ranch
ADDITIONAL INFORMATION
Nestled near the foothills of the Rocky Mountains, this stunning two-story home sits on a spacious corner lot, offering an exquisite blend of comfort and convenience. Located in the highly sought-after Westwoods Ranch Golf Course Community, this 6-bed, 4-bath home is a true gem. Upon entering, you're greeted by the home's undeniable charm and pride of ownership. This impeccably maintained home features six bedrooms and four bathrooms, perfect for accommodating a growing family or hosting guests. The main floor boasts a large office, ideal for remote work, along with a sunlit front sitting room and dining area adorned with elegant hardwood oak flooring and vaulted ceilings. The heart of the home lies in its spacious and open family room, kitchen, and eat-in area, leading out to a beautiful backyard covered deck—an ideal setting for entertaining friends and family. Enjoy your morning coffee on the southwest-facing "Colorado Room"/ vaulted covered patio. The fully updated basement offers versatility, serving as a perfect space for multi-generational living. Complete with almost a full kitchen, dining space, living room, two bedrooms, a ¾ bathroom, and large storage area where you could easily add a second laundry area. Retreat to the second floor to the expansive primary suite featuring a walk-in closet and a five-piece en suite. Three additional guest rooms and a guest bathroom provide ample space for family members or visitors. Plus, don't forget the convenience of the large 3-car garage. Conveniently located near Westwoods Golf Course, schools, shopping centers, restaurants, outdoor trails, and just minutes from the majestic mountains! With easy access to the light rail, I-70 corridor, Hwy 93 to Boulder (10 minutes away), and proximity to Olde Town Arvada, Golden, and Downtown Denver, this home offers unparalleled convenience. Welcome home to your Colorado oasis!
$1,275,000
9494 Flattop Street Arvada, CO 80007
- Type:
- Single Family
- Sq.Ft.:
- 5,348
- Status:
- NEW LISTING
- Beds:
- n/a
- Lot size:
- 0.25 Acres
- Year built:
- 2017
- Baths:
- MLS#:
- 7122284
- Subdivision:
- Candelas
ADDITIONAL INFORMATION
Stunning 5 bedroom, 5 bath ranch in Candelas, one of NW Arvada's premier neighborhoods!!! This absolutely gorgeous home features upgrades throughout including Great Room w/gas fireplace, Dining Room w/brick accent wall, Massive Kitchen w/granite counter tops, huge center island, cherry wood cabinets, stainless steel appliances, walk in pantry, and eating space that opens onto the deck! Also included is hardwood flooring throughout the great room, dining room and kitchen areas, plantation blinds, Master Bedroom with walk in closet and 5 piece bath. The cozy courtyard invites you into this home which also features a 3-car garage, garden level basement, professional landscaping with sprinkler system and central air conditioning. The basement features a large rec room, 2 bedrooms and a 3/4 bath, a wet bar with granite counter tops, cherrywood cabinets and stainless steel dishwasher and Refrigerator and porcelain flooring. The theater room is ready to be set up for you enjoyment!
$800,000
8838 Culebra Street Arvada, CO 80007
- Type:
- Single Family
- Sq.Ft.:
- 3,356
- Status:
- NEW LISTING
- Beds:
- 6
- Lot size:
- 0.17 Acres
- Year built:
- 2020
- Baths:
- 3.00
- MLS#:
- 2549601
- Subdivision:
- Leyden Rock
ADDITIONAL INFORMATION
Welcome to your ideal ranch-style retreat! This delightful home offers lots of space and provides room for your family's comfort. Bask in the glow of abundant natural light streaming through expansive windows, creating a welcoming ambiance throughout the residence. The great room is spacious and open to the gourmet kitchen which will satisfy even the most experienced chefs! With dark cabinets, stainless appliances and granite counters, this kitchen provides plenty of space which will avoid having too many cooks in the kitchen! The dining area looks out onto the beautiful, covered patio. The primary bedroom is a lovely retreat and has a 5-piece bathroom. There are 2 additional bedrooms and a full bath as well as a laundry room on this level. The wood flooring and tall ceilings make this floor feel much larger than it is. The fully finished walkout basement is home to 3 additional bedrooms, a full bath and an enormous recreation room. The sky's the limit on how to use the additional bedrooms.... workout room, bedroom or possibly crafts. The back yard features a grand back patio that overlooks the houses below and features some city views. Located in Leyden Rock, you will enjoy the community pool in the summer. Just a few minutes from shopping and dining options, you will be amazed at how convenient it is to nearby Boulder, Downtown Denver or the Colorado foothills. Discover why this is the place you have been waiting for...Welcome HOME!
- Type:
- Condo
- Sq.Ft.:
- 1,428
- Status:
- NEW LISTING
- Beds:
- 3
- Year built:
- 2018
- Baths:
- 2.00
- MLS#:
- 1669031
- Subdivision:
- Westown Condos
ADDITIONAL INFORMATION
This spacious 3 bedroom, 2 bathroom condo in West Arvada is now available for purchase at $460,000. The kitchen boasts gorgeous granite countertops, stainless steel appliances, an island seating area, and sleek gray cabinets. In the family room, a remote-controlled electric fireplace doubles as a heater, creating a cozy atmosphere for relaxation. Step outside onto the charming balcony, complete with a handy storage closet, and enjoy the view of North Table Mountain. The primary bedroom features a huge 8 by 7 walk-in closet and a spacious 3/4 bathroom with elegant granite countertops. A corner unit located on the third floor, you'll enjoy easy access via stairs or elevator without worrying about noise from neighbors above. The washer and dryer are included for your convenience. This community offers a secure building with a shared conference room off the elevator lobby. Take advantage of the many outdoor amenities, including a clubhouse, seasonal pool, playground, gazebo, and trails. With easy access to Golden, Boulder, Denver, and the mountains via nearby highways, you'll never run out of things to do. Golfers will appreciate the close proximity to the West Woods Golf Course and Clubhouse. This condo is move-in ready and available for quick possession. Schedule your showing today!
- Type:
- Single Family
- Sq.Ft.:
- 3,116
- Status:
- NEW LISTING
- Beds:
- 3
- Lot size:
- 0.16 Acres
- Year built:
- 2016
- Baths:
- 3.00
- MLS#:
- 1803676
- Subdivision:
- Leyden Rock
ADDITIONAL INFORMATION
Breathtaking scenery with panoramic views of the North Table Mountain and surrounding Mountains! This beautiful home with a walk-out basement is encompassed in the foothills of Arvada and offers a perfect blend of luxury and comfort. This home welcomes you in with Luxury vinyl flooring to the gourmet eat-in kitchen, quartz counters, SS appliances, convection double oven, and flows into the great room. Get ready to relax in the main level primary bedroom and bathroom with quartz counters, dual sinks, walk-in shower, and walk-in closet with custom shelving right next to the laundry room with additional storage space and utility sink. Enjoy more main floor living with the versatile secondary bedroom that doubles as an office space if necessary. Live worry free with storage space readily available with custom shelving in the mudroom, closets, and lower-level storage room. Head to the basement to find the flexible large recreational room or additional living space, third bedroom, and full bathroom. Bring the entertainment outside with dual access from either the basement or great room! Enjoy outside from above with the picturesque view on the covered balcony, or below on the covered patio with view on the grassed yard and landscaped surroundings. The Leyden Rock community offers an array of amenities, including parks, walking trails, clubhouse with pool, and in between Pattridge open space and Welton Reservoir ensuring a vibrant and active lifestyle for its residents. Nearby routes ensure an easy commute to Boulder/Denver/Golden. Don’t miss this amazing opportunity to own this house in a dream location!
$985,000
17463 W 84th Drive Arvada, CO 80007
- Type:
- Single Family
- Sq.Ft.:
- 4,660
- Status:
- NEW LISTING
- Beds:
- 5
- Lot size:
- 0.17 Acres
- Year built:
- 2014
- Baths:
- 5.00
- MLS#:
- 2845026
- Subdivision:
- Leyden Rock
ADDITIONAL INFORMATION
Large open floor plan in Leyden Rock. No neighbors behind. The main floor comes complete with a full office, dining room that has been converted into a second office with closing french doors, guest bedroom with on suite bath, and a large kitchen with an island big enough to seat the whole family. The back deck is extra large and completely covered, opens to the well manicured back lawn and then no houses behind. Upstairs has a large primary suite with upgraded luxury bathroom, and complete closet system with drawers and shoe storage. Extra large laundry room attached to primary as well. There are 2 jack and jill bedrooms connected by a bathroom and an open loft to the living room below. The basement is large and has two sets of built in bunk beds in the media room along with a full wet bar, a guest bed and bath, as well as a large gym and even larger unfinished storage area. There's an attached 3 car garage with EV charging already there. No annual HOA fees, but has full access to the pool and clubhouse, playgrounds, so many trails, and parks. So close to Golden, Boulder, Superior, Louisville. Goes to Meiklejohn Elementary and Ralston Valley High School. Listing agent can show anytime!
$1,295,490
9282 Quartz Street Arvada, CO 80007
- Type:
- Single Family
- Sq.Ft.:
- 3,794
- Status:
- NEW LISTING
- Beds:
- 5
- Lot size:
- 0.17 Acres
- Year built:
- 2024
- Baths:
- 5.00
- MLS#:
- 8875171
- Subdivision:
- Trailstone City Collection
ADDITIONAL INFORMATION
MLS#8875171 REPRESENTATIVE PHOTOS ADDED. August Completion! Welcome home to the Steamboat at Trailstone, bringing an elegant mix of thoughtfully planned shared areas and flexible private spaces for the whole household to enjoy. From the wow-worthy, vaulted foyer you'll find the mult- gen suite is both comfortable and functional with a full bathroom, sitting area with convenient access to the laundry room and direct access to the private 3rd car garage bay. Gather and flow freely between the extensive open kitchen, casual dining area and gathering room. A private study invites brainstorming sessions or dedicated homework space. Upstairs, discover your oasis in the large primary wing of the home with his and hers walk-in closets and a spa-like 4-piece bath oasis. There’s plenty of room for everyone with three additional bedrooms, an oversized laundry room and a spacious loft for the whole family to enjoy. Enjoy additional storage space or a home gym with the full unfinished basement. Structural options include: 8' x 12' sliding glass door, modern 42" fireplace at gathering room, 8' doors at second level, owner's bath configuration 5, covered outdoor living , 9' walk out unfinished basement, and gas line rough in.
$942,240
9304 Quartz Street Arvada, CO 80007
- Type:
- Single Family
- Sq.Ft.:
- 2,061
- Status:
- NEW LISTING
- Beds:
- 3
- Lot size:
- 0.13 Acres
- Year built:
- 2024
- Baths:
- 3.00
- MLS#:
- 7503655
- Subdivision:
- Trailstone City Collection
ADDITIONAL INFORMATION
MLS#7503655 Welcome to the Boulder floorplan at Trailstone—a sprawling single-story haven of comfort and luxury. Two private, spacious bedrooms with their own full bathrooms await beyond the foyer. A flexible flex space down the hall can serve as a study or kids' playroom. The airy kitchen features extensive cabinetry, a large eat-in island, and a walk-in pantry, seamlessly connected to the expansive great room and dining area. Retreat to the large primary suite for relaxation. The basement offers extra storage or potential for a gym, or finish it for an additional bedroom, full bath, and rec room. Structural options include: built in appliance package, 14 seer A/C unit, solar conduit attic to basement, double 8' glass door at study, 8' interior doors, traditional fireplace, outdoor living covered patio, and 9' walk out basement.
$900,000
16080 W 69th Place Arvada, CO 80007
- Type:
- Single Family
- Sq.Ft.:
- 2,161
- Status:
- NEW LISTING
- Beds:
- 4
- Lot size:
- 0.16 Acres
- Year built:
- 1994
- Baths:
- 4.00
- MLS#:
- 3863678
- Subdivision:
- West Woods Ranch
ADDITIONAL INFORMATION
Stunning Spacious Home Situated On The 17th Hole On The West Woods Golf Course Which Features Three 9 Hole Layouts. Walk To The Golf Course, Also To The Scenic High Line Canal Walking Path, Ralston Creek Trail. Walk To Playgrounds & Brewery. North & South Table Mountain Trails Are Close By. It's a Short Drive To Historic Olde Town Arvada & Downtown Golden. New Blinds. New Paint. Nest Thermostat. 5 Zone Sprinkler System. New Bosch Dishwasher. Newer Furnace & Water Heater. Entertain on The Spacious Covered Patio With Privacy Blinds and Upper & Lower Rear Decks With Golf Course & Mountain Views. Spacious 3 Car Garage. Electric Vehicle Charger. Must See, Move-In Ready Home. Take This Opportunity To Be Part Of a Desirable Suburban Golf Course Community.
$490,990
15245 W 68th Place Arvada, CO 80007
- Type:
- Townhouse
- Sq.Ft.:
- 1,090
- Status:
- Active
- Beds:
- 2
- Lot size:
- 0.02 Acres
- Year built:
- 2024
- Baths:
- 3.00
- MLS#:
- 1531067
- Subdivision:
- Geos
ADDITIONAL INFORMATION
AUG/SEPT 2024 Completion. Brand new 2 BDR, 2.5 bath townhome. Functional two-story floor plan with unfinished basement & bath rough-in features 9’ ceilings on main level, and 9' ceilings in basement. Stunning kitchen with 42" white cabinets, 10ft island, granite countertops, black hardware, Laminate flooring, tile backsplash, and stainless Whirlpool® appliances with gas range and upgraded chef kitchen. Beautifully appointed upgrades throughout. Full House 2" faux wood blinds included! GEOS is an energy conservative neighborhood. It is planned to be a compact urban mixed use neighborhood like the best historic urban neighborhood in the world. The neighborhood is intended to encourage a sense of community and amenities close at hand. *SAMPLE PHOTOS ARE NOT OF ACTUAL HOME.
$950,000
15871 W 93rd Place Arvada, CO 80007
- Type:
- Single Family
- Sq.Ft.:
- 4,800
- Status:
- Active
- Beds:
- 5
- Lot size:
- 0.16 Acres
- Year built:
- 2016
- Baths:
- 5.00
- MLS#:
- 2646577
- Subdivision:
- Candelas
ADDITIONAL INFORMATION
Welcome to this entertainers dream house, yet still cozy and full of amenities. Whether its the golf simulator, beautiful bar, open floor plan or the mother-in-law suite w/ private entrance to cover some of these high interest rates, this home has it all. You’ll notice rich acacia wood floors as you enter, a stack-stone 3 sided fireplace and a large open living room/kitchen floor plan. Enjoy the highly sought after main floor master with coffered ceilings and sitting area, dual head shower and custom closet. Outside you’ll notice you have a huge private deck that is enclosed from neighbors and creates a peaceful place to enjoy a fire pit. This is also the entrance to the mother in law suite that has a renter paying $1100 a month that wants to stay long term but is able to leave if you would rather the space to yourself. The mother-in-law boasts a full kitchen, washer/dryer, bathroom and a dedicated garage… everything a renter or extended family member would need. Back in the main house, the upstairs showcases two huge bedrooms, a bathroom and an elegant staircase. Down in the basement be prepared to be wowed. You will see a fully custom basement with ample play space for the littles and then a classy bar, full swing golf sim (also a movie theater if you don’t golf) bedroom and one massive spa like bathroom. Solar panels are paid off and instant hot water throughout the house. Across the street you will find construction that has just started for a highly anticipated functional living/retail structure. There will be townhomes along side retail that will be walkable and right outside! Also close is a new King Soopers, family friendly Freedom St Food Hall and Bar along with several new retail opening up soon. Its located within walking distance to the Townview Recreation Center w/ fitness center and outdoor swimming pool, 6 neighborhood parks and a great network of trails. Enjoy low maintenance living with an HOA that includes front yard landscaping AND snow removal!
$725,000
15216 W 93rd Avenue Arvada, CO 80007
- Type:
- Single Family
- Sq.Ft.:
- 2,058
- Status:
- Active
- Beds:
- 3
- Lot size:
- 0.1 Acres
- Year built:
- 2019
- Baths:
- 3.00
- MLS#:
- 6611371
- Subdivision:
- Candelas
ADDITIONAL INFORMATION
Wow!!!! Come see this fabulous house with privacy, mountain views, and backs to open space! WATCH THE SUN SET OVER THE MOUNTAINS EVERY NIGHT. Home features 3 bedrooms, 2.5 bathrooms, has a dramatic entry way with high ceilings, main floor hardwood floors, and central vac throughout. Enjoy the bright, open floor plan with living room, kitchen and dining area. Kitchen offers granite counter tops, large center island breakfast bar, and self cleaning oven with Vent micro hood, kitchen sweep vac, and stainless steel appliances. Living space opens to the fully landscaped backyard with large, newly poured concrete patio backing up to open space. Upstairs enjoys a giant master suite, walk-in closet and two additional ample sized bedrooms, full bath, and laundry. Over-sized spa-like master en-suite with double sinks, lots of storage and private water closet. Expand your living space in the basement with 9 ft ceilings and tons of cabinet space. Enjoy the backyard with views and 220v for a hot tub. Community enjoys 2 Pools/Fitness Centers, 6 Parks, 13.5 miles of connected trails and on-site K-8 Jefferson County Public School.
$825,000
18829 W 92nd Drive Arvada, CO 80007
Open House:
Saturday, 5/4 11:00-1:00PM
- Type:
- Single Family
- Sq.Ft.:
- 1,977
- Status:
- Active
- Beds:
- 3
- Lot size:
- 0.15 Acres
- Year built:
- 2019
- Baths:
- 3.00
- MLS#:
- 6643254
- Subdivision:
- Candelas
ADDITIONAL INFORMATION
Welcome Home!! This beautiful 3 bedroom and 2.5 baths is waiting for you!! All 3 bedrooms are very spacious and have ample closet space. Your primary bedroom has a ceiling fan and attached en suite with your walk in closet. The open floor plan makes a great space for entertaining. You will be blown away by all the counter space for cooking and baking. There is also a large pantry for all your food storage needs. The good sized laundry room has plenty of cabinets for extra storage and a utility sink. Your full unfinished basement is waiting of you to make it your own!!
$1,200,000
9601 Eldora Street Arvada, CO 80007
- Type:
- Single Family
- Sq.Ft.:
- 5,197
- Status:
- Active
- Beds:
- 7
- Lot size:
- 0.25 Acres
- Year built:
- 2020
- Baths:
- 6.00
- MLS#:
- 6375494
- Subdivision:
- Candelas
ADDITIONAL INFORMATION
Nestled along the front range in the Candelas community, this exquisite home offers an unparalleled blend of luxury & comfort. Boasting 7 bedrooms & 6 bathrooms, this sprawling residence is a haven for those seeking space & sophistication. Upon entering you're greeted by an inviting open floor plan that seamlessly merges the living, dining & kitchen areas, creating an ideal setting for both entertaining & everyday living. The kitchen, complete with a pantry, expansive island, gas range, double ovens PLUS a butler’s pantry, is a culinary enthusiast's dream. The living room, flooded with natural light, offers a gas fireplace keeping you cozy all winter long. This home keeps convenience top of mind with an office, mud room & a main floor bedroom with its own bathroom. The upper level hosts the stunning primary suite as well as three additional bedrooms. One with its own bathroom & the other two bedrooms share a connecting bathroom. If that isn’t enough space, the loft on the upper level should do the trick! For those who love to host guests or potentially have additional family living with them, the finished basement is a true gem offering a full kitchen, 2 additional beds, a bath & laundry connections. Whether accommodating long-term visitors or hosting lively gatherings, this versatile space provides endless possibilities for enjoyment & hospitality. Wander outside to discover the backyard patio, prepped & ready to entertain your evenings away. With ample space for dining, lounging & backyard games, this outdoor space is ready to be enjoyed just in time for summer! Additional highlights of this remarkable property include a 3-car garage, ensuring ample space for vehicle storage and outdoor gear. Experience everything Candelas has to offer; miles of trails, parks, pools, fitness centers, tennis courts & basketball courts. Three Creeks K-8 is located in the neighborhood making school drop off a breeze. Find a full list of impressive updates in the additional documents.
$950,000
6656 Salvia Court Arvada, CO 80007
- Type:
- Single Family
- Sq.Ft.:
- 3,650
- Status:
- Active
- Beds:
- 3
- Lot size:
- 0.09 Acres
- Year built:
- 1997
- Baths:
- 3.00
- MLS#:
- 4509529
- Subdivision:
- West Woods Ranch
ADDITIONAL INFORMATION
We are proud to present this lovely sprawling luxury ranch style home backing to the 1st hole of the Westwood Golf Course. This safe spot on the course offers a rare opportunity to enjoy West Arvada's most desirable golf community. This is a stunning suburban area w/ ample green space & amazing mountain views. You're welcomed into this open floorplan with massive vaulted ceilings, extensive hardwood floors & in immaculate condition! Formal living and dining rooms greet your when you enter. Family room and kitchen is pour w/ natural light, high ceilings, cozy gas log fireplace & SPECTACULAR VIEWS of the course and driving range! Gourmet kitchen features large island, cherry cabinets w/ tile counters, updated stainless appliances, double oven & nook with glass door to the covered deck and patio. Huge main floor laundry & mud room offers great functionality. Private primary bedroom w/ volume ceilings, views & huge closet which flows into a generous ensuite 5-piece bath with double vanity, tile flooring, shower enclosure eye catching soaking tub. Great curb appeal with custom paver driveway and oversized 2 car garage. Enjoy the covered rear deck, immaculate grounds, low maintenance pet friendly yard & amazing open space setting great for entertaining! Main level den/study /guest bedroom with adjacent 3/4 shower powder bathroom. Beautifully finished basement offers larger family room and an additional spacious secondary bedroom ample closets & adjacent 3/4 shower hall bath. Huge storage room with built in shelving & crawl space for extra storage. Walk to the driving range, enjoy dinner out at the clubhouse with great food and lively atmosphere. Excellent JeffCo schools, highly rated West Woods Elementary & RV High brings affluence and a highly educated demographic. Great parks and trails! Quick access to Boulder, Golden, Denver & a true sense of Colorado foothills living w/ unmatched VIEWS! Don't miss this impressive home that has been beautifully maintained and loved!
$1,300,000
19033 W 95th Lane Arvada, CO 80007
- Type:
- Single Family
- Sq.Ft.:
- 4,156
- Status:
- Active
- Beds:
- 6
- Lot size:
- 0.22 Acres
- Year built:
- 2020
- Baths:
- 5.00
- MLS#:
- IR1007367
- Subdivision:
- Candelas
ADDITIONAL INFORMATION
Nestled within the picturesque Candelas Community, this stunning home offers unparalleled mountain views & backs onto expansive Open Space, providing a serene & breathtaking backdrop. Boasting the coveted Super Home- Next Gen model, it seamlessly blends luxury & functionality, offering a unique & versatile living space. The separate suite features a private entrance, garage, living room, kitchenette, laundry, bedroom, study area, & bathroom. Stepping into the main house reveals a meticulously designed interior with 5 bedrooms & 4 bathrooms. The chef's gourmet kitchen is a culinary delight, equipped with 42-inch cabinets, gas cooktop, double oven, microwave, dishwasher, refrigerator, pantry, soft-close drawers, oversized island with a breakfast bar area. The dining area & spacious living room, complete with a cozy gas fireplace, offer panoramic views of the backyard & mountains. Custom plantation shutters adorn every window, offering both privacy & style. Outside, the professionally landscaped yard is a haven for outdoor living & entertainment, featuring turf, a putting green, a partially covered deck, patio, hot tub, fire pit area, & 3 retractable awnings. Upstairs you will enjoy the luxurious primary suite with amazing mountain views, coffered ceilings, crown molding, & private bathroom with spacious shower with 2 shower heads. Large loft provides additional living space. Convenient laundry with sink. Modern amenities abound, including a smart thermostat, Wi-Fi deadbolt, Ring doorbell, and energy-efficient LED lighting. The basement, boasts 9-foot ceilings and offers endless possibilities for customization & expansion. Community offers pools, fitness centers, trails, sports fields, & parks. Whether seeking tranquility, luxury, or community, this extraordinary property embodies the essence of modern living amidst the splendor of the Colorado landscape.
$1,170,000
15835 W 71st Place Arvada, CO 80007
- Type:
- Single Family
- Sq.Ft.:
- 4,194
- Status:
- Active
- Beds:
- 6
- Lot size:
- 0.21 Acres
- Year built:
- 1997
- Baths:
- 6.00
- MLS#:
- 9332333
- Subdivision:
- West Woods Ranch
ADDITIONAL INFORMATION
Welcome to this stunningly renovated home offering unparalleled space, luxury, and convenience in a desirable Arvada location. This property has been transformed from a 4-bedroom, 2.5-bathroom layout to an expansive 6+ bedroom, 5.5-bathroom oasis, providing ample space for living, working, and entertaining. Step inside to discover a custom kitchen designed for culinary enthusiasts. It features high-end appliances, abundant storage, a butler’s pantry, and a spacious island perfect for meal preparation and casual dining. The main level also boasts a ground-floor bedroom adjacent to a beautifully updated bath and shower, ideal for guests or multi-generational living. The renovated basement offers even more living space, with egress windows in both bedrooms and a bar & kitchen area, providing endless possibilities for recreation and relaxation. Each basement bedroom has its own ensuite shower, ensuring privacy and comfort for residents and guests alike. Entertain guests or enjoy outdoor living on the deck, a south-facing driveway & lush landscaping. The insulated 3-car garage provides ample parking and storage space, while the exterior was freshly painted in 2021, enhancing curb appeal. The interior paint has been refreshed from top to bottom, creating a bright and welcoming atmosphere. Addt'l features: a new custom back deck, new sod in the backyard, a morning room, and 2 laundry areas (second floor and basement) add to the home's appeal. Experience suburban tranquility with urban convenience! Nestled in a vibrant community, this home offers easy access to I-70, Boulder, and the mountains & nearby schools include Ralston Valley HS, Drake JH, & Westwoods Elem. Enjoy shopping at Colorado Mills and Five Parks, or explore outdoor adventures at Tucker Lake, Table Mountain, and Bird's Nest Disc Golf Park. Don't miss out on this beautifully renovated home offering unparalleled access to amenities and outdoor recreation. Schedule your showing today!
$1,300,000
18372 W 95th Place Arvada, CO 80007
- Type:
- Single Family
- Sq.Ft.:
- 5,050
- Status:
- Active
- Beds:
- 4
- Lot size:
- 0.22 Acres
- Year built:
- 2022
- Baths:
- 4.00
- MLS#:
- 9358789
- Subdivision:
- Candelas
ADDITIONAL INFORMATION
Prepare to be captivated by breathtaking mountain views from your heated extended patio, offering an unparalleled setting for luxurious living! This exquisite ranch-style floor plan boasts 4 bedrooms, 3.5 bathrooms, finished 3 car garage and over 5,000 square feet showcasing a myriad of upgrades that define modern elegance. From the moment you arrive, you'll be greeted by a sprawling front yard, foyer and an open layout where you discover a meticulously designed interior featuring elegant wood-look flooring, recessed lighting, upgraded ceiling fans, fireplace, and seamless access to the charming balcony, where panoramic city and mountain vistas create an enchanting backdrop. Entertain in style in the gourmet kitchen, boasting a large island, ample cabinetry with crown molding, a pantry, quartz countertops, a subway tile backsplash, and top-of-the-line stainless steel appliances including a double oven, gas range, coffee area along with an additional butler's pantry, wine cooler, seamlessly connected to the mudroom sitting area for added convenience. Retreat to the primary bedroom, offering a luxurious walk-in closet and a pristine ensuite bathroom with dual sinks. Discover endless possibilities in the expansive lower level featuring a HUGE bonus room ideal for an entertainment center or family room, while the vast unfinished utility space offers versatility for additional storage or the potential to create even more living space tailored to your desires. Main floor laundry room equipped with built-in cabinets and a convenient utility sink. Outside, the backyard oasis beckons with a cozy covered patio, providing a serene retreat for relaxation and outdoor gatherings. The Candelas community provides over 13 miles of trails, tennis courts, 2 swim and fitness centers, 6 parks, onsite K-8 school, nearby restaurants, boutiques and King Soopers close by. Book your private tour today!
$735,000
6524 Umber Circle Arvada, CO 80007
- Type:
- Single Family
- Sq.Ft.:
- 1,797
- Status:
- Active
- Beds:
- 2
- Lot size:
- 0.06 Acres
- Year built:
- 2005
- Baths:
- 2.00
- MLS#:
- 2670646
- Subdivision:
- Trail Village
ADDITIONAL INFORMATION
Welcome home to 6524 Umber Circle in the highly coveted Trail Village neighborhood. This move in ready, charming ranch-style single family home is beautifully designed with 2 spacious bedrooms, 2 full main level bathrooms and a bright office that could be easily converted to a third bedroom. With no stairs on the main level, the spacious and airy floor plan is the epitome of one-level living, perfect for those seeking comfort and convenience. Say goodbye to yard work! This property boasts a hassle-free outdoor lifestyle, thanks to the HOA taking care of all yard maintenance. Spend your weekends relaxing on the patio, exploring the vibrant neighborhood trails, West Arvada dog park and Bird's Nest Disc Park, knowing that your outdoor space is always pristine. The oversized attached two car garage has storage space for all of your toys and features a side door to the yard. Never worry about parking or hauling groceries through the rain again. Step right inside through the main floor laundry and into the well equipped kitchen with granite tile countertops. Enjoy the new central air conditioning system from your comfortable living room or enjoy the fireplace this winter after a day of skiing. Retreat to the spacious primary suite featuring a modern 5-piece bath and spacious walk in closet. Find an expansive unfinished basement (1797 Sq Ft), plumbed for another bathroom and complete with egress windows. Finish off the full basement to complete your forever home! Hurry, this one will not last, book your showing today!
- Type:
- Townhouse
- Sq.Ft.:
- 1,465
- Status:
- Active
- Beds:
- 2
- Lot size:
- 0.08 Acres
- Year built:
- 2009
- Baths:
- 2.00
- MLS#:
- 7733992
- Subdivision:
- Hometown Condos
ADDITIONAL INFORMATION
Introducing your dream townhome! Nestled in a prime location in Arvada with Mountain Views from the dining room, living room and balcony. This 2-bedroom, 2-bathroom gem boasts a fresh ambiance with new interior paint and new carpet throughout. The kitchen comes with stainless steel appliances with a walk-in pantry and a beautiful island. The primary bedroom has a large 5-piece bathroom with walk-in closet. You will enjoy the warmth of not one, but two fireplaces—one double-sided, extending from the primary bedroom to the luxurious bathroom. The oversized laundry room comes with washer and dryer and shelving. Adding a bonus nook for an office or play area, this townhome lives large. With the the convenience of a 2-car garage, this home offers both comfort and style for modern living. Enjoy the abundance of light shining through the living area with large windows. With easy access to the mountains, bike trails, walking paths, restaurants and shopping, you won’t want to miss out on this rare opportunity!
$510,990
15235 W 68th Place Arvada, CO 80007
- Type:
- Townhouse
- Sq.Ft.:
- 1,090
- Status:
- Active
- Beds:
- 2
- Lot size:
- 0.02 Acres
- Year built:
- 2024
- Baths:
- 3.00
- MLS#:
- 8496316
- Subdivision:
- Geos
ADDITIONAL INFORMATION
AUG/SEPT 2024 Completion. Brand new 2 BDR, 2.5 bath townhome. Functional two-story floor plan with unfinished basement & bath rough-infeatures 9’ ceilings on main level, and 9' ceilings in basement. Stunning kitchen with 42" Adriatic Sea cabinets, 10ft island, quartz countertops, LVP flooring, tile backsplash, and stainless Whirlpool® appliances with gas range. Beautifully appointed upgrades throughout. Full House 2" faux wood blinds included! GEOS is an energy conservative neighborhood. It is planned to be a compact urban mixed use neighborhood like the best historic urban neighborhood in the world. The neighborhood is intended to encourage a sense of community and amenities close at hand. *SAMPLE PHOTOS ARE NOT OF ACTUAL HOME.
$825,000
15850 W 64th Place Arvada, CO 80007
- Type:
- Single Family
- Sq.Ft.:
- 1,799
- Status:
- Active
- Beds:
- 3
- Lot size:
- 0.17 Acres
- Year built:
- 1997
- Baths:
- 3.00
- MLS#:
- 4494303
- Subdivision:
- Meadows At Westwoods Ranch
ADDITIONAL INFORMATION
Welcome to your dream home in the coveted Meadows at Westwoods! This two-story gem has undergone a stunning transformation, where attention to detail and a commitment to superior quality shine through. Step inside, and you'll be greeted by a home that's not just move-in ready but ready to be enjoyed. Every inch has been thoughtfully upgraded, from the pristine new floor coverings to the stylish doors and trim that add a touch of modern elegance. The heart of this home, the kitchen, boasts brand new appliances and countertops, creating a space that's as functional as it is beautiful. Picture yourself hosting gatherings with friends and family, surrounded by the chic finishes that make this kitchen a focal point. The bathrooms have also received a makeover, ensuring that every moment spent in this home is one of comfort and luxury. It's not just a house; it's a haven. As you step outside, a private backyard awaits, surrounded by lush, mature landscaping that provides a tranquil escape. Imagine evenings spent on your patio, surrounded by the beauty of nature. But the upgrades don't stop there. The exterior has been freshly painted, and oversized gutters ensure that the beauty of your home is protected for years to come. This is more than a home; it's a statement. A statement of style, of comfort, and of a life well-lived. Don't miss the opportunity to make this meticulously upgraded residence your own. Schedule your viewing today and step into a future of unparalleled living.
$975,000
9473 Noble Way Arvada, CO 80007
- Type:
- Single Family
- Sq.Ft.:
- 5,642
- Status:
- Active
- Beds:
- 5
- Lot size:
- 0.22 Acres
- Year built:
- 2014
- Baths:
- 4.00
- MLS#:
- 6327140
- Subdivision:
- Skyview At Candelas
ADDITIONAL INFORMATION
MUST SEE this GORGEOUS HOME with tons of square footage. Welcome to this captivating ranch-style home nestled in the sought after SkyView at Candelas subdivision in Arvada! Upon entering, you'll immediately appreciate the charm of this 5 Bedroom/4 Bathroom ranch-style gem. The main level graciously hosts the primary bedroom and two additional well-appointed bedrooms as well as a main floor office offering the convenience of single-level living. The elegant hardwood floors lend an air of sophistication, while abundant natural light pouring in through the windows creates a warm and inviting atmosphere. The heart of the home is a true culinary masterpiece, featuring custom cabinets, exquisite granite countertops and stainless steel appliances. Descending to the basement, you'll find a large entertaining area as well as a large bonus room with endless possibilities. Two more bedrooms in the basement provide ample space for guests, an office, or a home gym. Step outside to discover a backyard oasis that's both low-maintenance and picturesque. The artificial turf provides a lush and vibrant setting, offering a perfect space for relaxation and play. The expansive paving stone patio is an entertainer's dream, making outdoor living a true pleasure. Embrace the exceptional lifestyle that awaits in this remarkable home, where every detail has been considered to provide you with an unparalleled living experience.
Andrea Conner, Colorado License # ER.100067447, Xome Inc., License #EC100044283, AndreaD.Conner@Xome.com, 844-400-9663, 750 State Highway 121 Bypass, Suite 100, Lewisville, TX 75067

The content relating to real estate for sale in this Web site comes in part from the Internet Data eXchange (“IDX”) program of METROLIST, INC., DBA RECOLORADO® Real estate listings held by brokers other than this broker are marked with the IDX Logo. This information is being provided for the consumers’ personal, non-commercial use and may not be used for any other purpose. All information subject to change and should be independently verified. © 2024 METROLIST, INC., DBA RECOLORADO® – All Rights Reserved Click Here to view Full REcolorado Disclaimer
Arvada Real Estate
The median home value in Arvada, CO is $414,500. This is lower than the county median home value of $439,100. The national median home value is $219,700. The average price of homes sold in Arvada, CO is $414,500. Approximately 71.28% of Arvada homes are owned, compared to 25.89% rented, while 2.83% are vacant. Arvada real estate listings include condos, townhomes, and single family homes for sale. Commercial properties are also available. If you see a property you’re interested in, contact a Arvada real estate agent to arrange a tour today!
Arvada, Colorado 80007 has a population of 115,320. Arvada 80007 is more family-centric than the surrounding county with 32.84% of the households containing married families with children. The county average for households married with children is 31.17%.
The median household income in Arvada, Colorado 80007 is $75,640. The median household income for the surrounding county is $75,170 compared to the national median of $57,652. The median age of people living in Arvada 80007 is 40.1 years.
Arvada Weather
The average high temperature in July is 87.5 degrees, with an average low temperature in January of 18.6 degrees. The average rainfall is approximately 18.4 inches per year, with 74.5 inches of snow per year.
