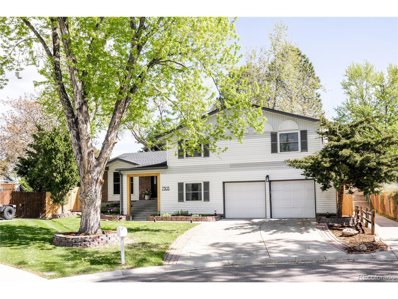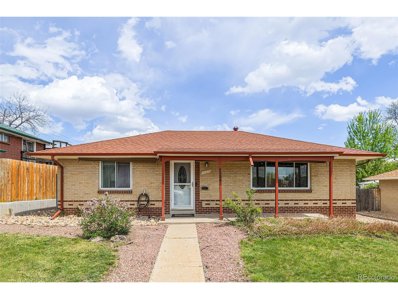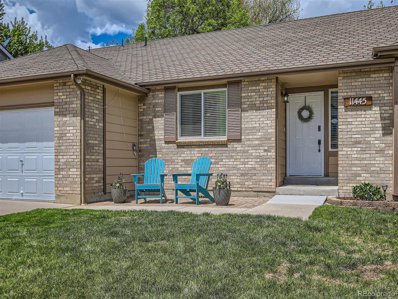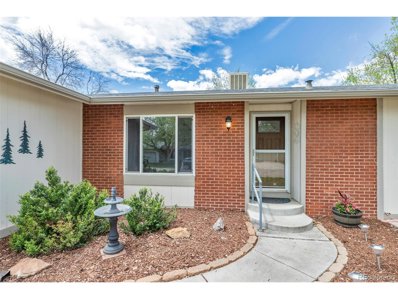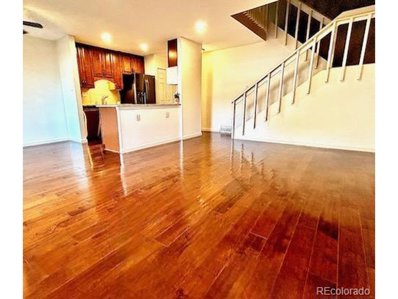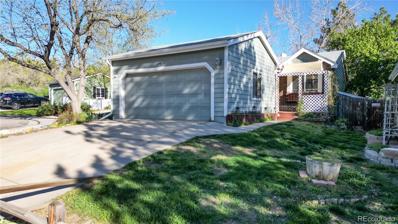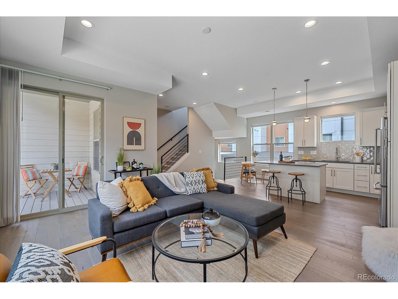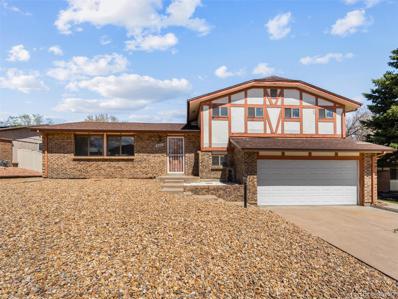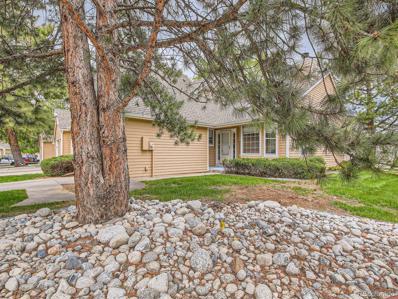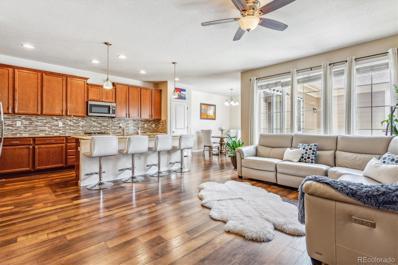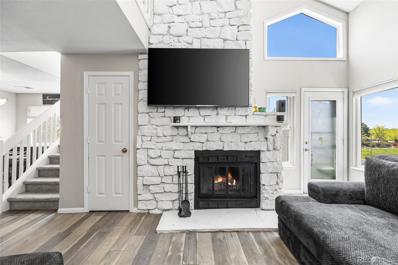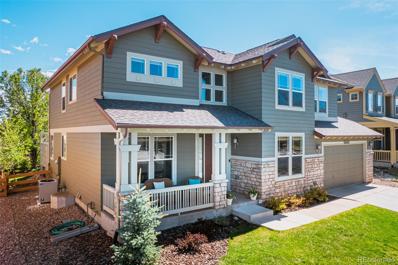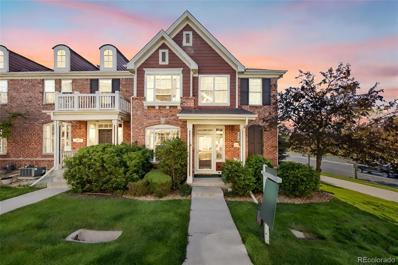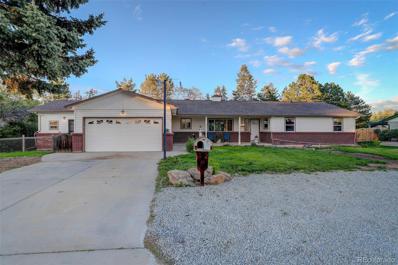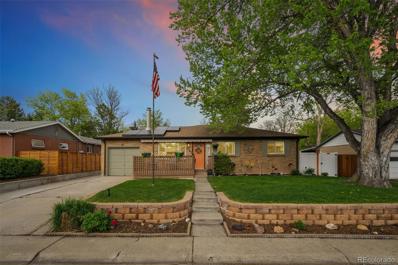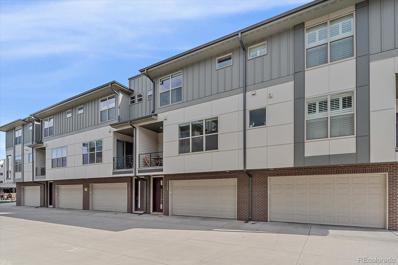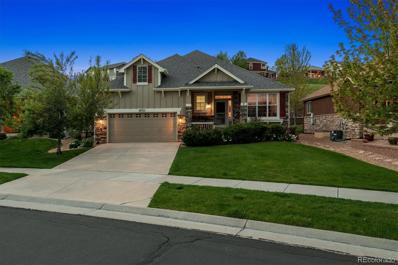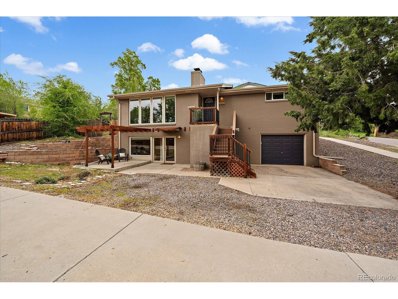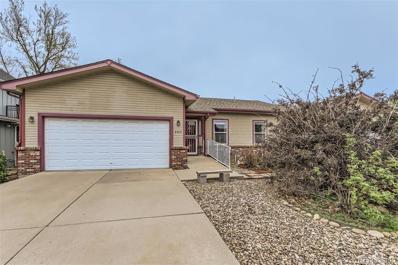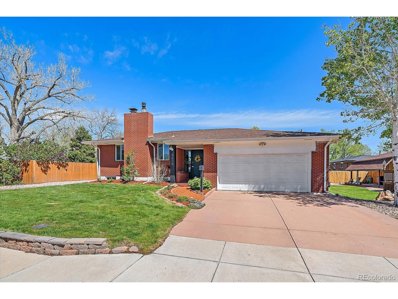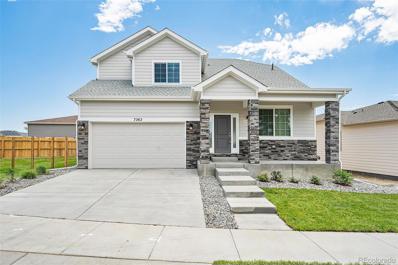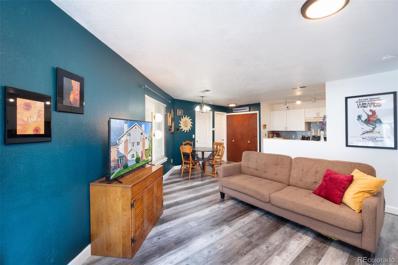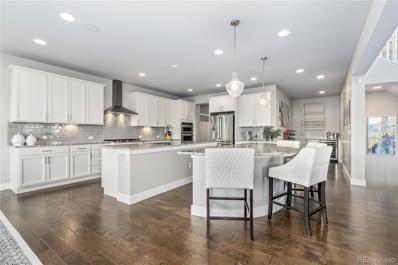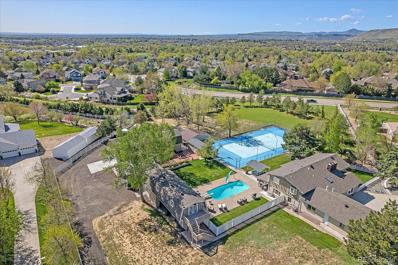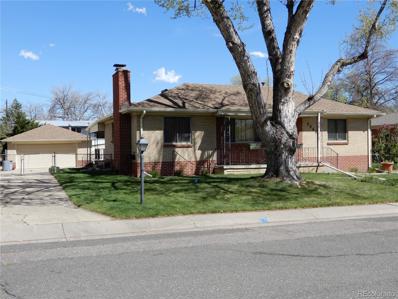Arvada CO Homes for Sale
$825,000
7303 W 82nd Way Arvada, CO 80003
- Type:
- Other
- Sq.Ft.:
- 2,717
- Status:
- NEW LISTING
- Beds:
- 5
- Lot size:
- 0.26 Acres
- Year built:
- 1971
- Baths:
- 4.00
- MLS#:
- 5150195
- Subdivision:
- Lake Arbor
ADDITIONAL INFORMATION
Welcome to your new home, nestled in a picturesque cul-de-sac in Lake Arbor. This charming 5-bedroom, 4-bathroom home is one of a kind. Rebuilt from the framing forward, it features a breathtaking kitchen, two-story living room, and is situated on an 11,000 SF lot, one of the largest in the neighborhood. Major systems have been updated, including a new roof, electrical, plumbing, appliances, furnace, AC, and newer windows. Located at the top of the cul-de-sac, it offers easy access to walking trails, the neighborhood pool, and the 75-acre Lake Arbor Park. Inside, the kitchen is designed for entertaining with a quartz slab island, gas cooktop, wide plank flooring, and statement lighting. The open-concept layout seamlessly connects to an outdoor patio, perfect for summer BBQs. The yard features grassy areas, wildflowers, lilacs, peonies, and trees creating an oasis. Modern pavers, river rock, brick patio, and low-maintenance landscaping enhance the outdoor space. The primary suite is designed for luxury with space for a king-sized bed, a spa-like bathroom with heated flooring, a floating white oak vanity, and an extra-large shower with fluted marble tiles. Though they're hard to come by in this neighborhood, walk-in closets are a luxury this home also offers. Two additional bedrooms and a bathroom upstairs provide an ideal layout. The two-story living room boasts 12-foot ceilings, natural light, and a rock fireplace. The finished basement includes a bonus room, bedroom, and renovated bathroom. The oversized two-car garage features an inviting entryway, tool bench, potting area, and 240V for an electric vehicle. In a prime location with easy access to Denver, Boulder, Olde Town Arvada, Downtown Westminster, and the mountains. Enjoy mature trees, trail systems, and a nearby golf course. Schedule your showing today to see all this home and the lifestyle it offers!
$600,000
6356 Yukon Ct Arvada, CO 80004
- Type:
- Other
- Sq.Ft.:
- 2,080
- Status:
- NEW LISTING
- Beds:
- 4
- Lot size:
- 0.17 Acres
- Year built:
- 1956
- Baths:
- 3.00
- MLS#:
- 5935231
- Subdivision:
- Scenic Heights
ADDITIONAL INFORMATION
Immaculately upgraded brick ranch home nestled in the sought-after Olde Town Arvada area. This residence offers a distinctive primary suite with a lavish spa-like bathroom, a complete mother-in-law kitchen, and a two-car garage. The sellers are extending a generous $15K concession, providing for either a roof replacement or application towards closing costs/rate buy-down. Craftsmanship and pride of ownership shine throughout. Upon entry, be welcomed by the expansive living space adorned with charming coved ceilings. The dining area seamlessly flows into the gourmet kitchen, appointed with 42-inch solid wood cabinets, soft-close drawers, slab granite countertops, and high-end stainless steel appliances. Indulge in the primary suite's amenities, including a spa-like bathroom boasting an oversized tiled shower, claw foot tub, custom-built vanity, walk-in closet, and heated floors. The main level further accommodates a second bedroom with the convenience of upstairs laundry and a beautifully upgraded full bathroom. Descending to the fully finished basement, you will find a spacious family room, two additional bedrooms (one conforming with an egress window), a full mother-in-law kitchen, a stunning 3/4 bathroom featuring heated floors, and a generous laundry room/store room. Potential abounds with the opportunity to have the basement as a separate lock-off unit. Outdoor enjoyment awaits in the fully fenced backyard, where a generous covered patio beckons relaxation with your favorite beverage. Additional enhancements include double-pane vinyl windows, a newer electrical panel, and central air conditioning. Ample parking space is provided by the expansive driveway, accommodating an RV, boat, or additional vehicles. Olde Town Arvada is just a mile away, residents enjoy easy access to a plethora of recreational and entertainment options. Minutes from Apex Rec Center, Ralston Creek, and Indian Tree Golf Course.
$825,000
11445 W 67th Pl Arvada, CO 80004
- Type:
- Other
- Sq.Ft.:
- 1,837
- Status:
- NEW LISTING
- Beds:
- 4
- Lot size:
- 0.18 Acres
- Year built:
- 1989
- Baths:
- 3.00
- MLS#:
- 3138758
- Subdivision:
- Simms Terrace
ADDITIONAL INFORMATION
Welcome to your dream home! This meticulously maintained & thoughtfully upgraded residence is nestled in a serene neighborhood, offering the perfect blend of comfort, style, & convenience. This beautiful 3600+ sq ft South Facing Ranch is ready for you to move in and make it your own! As you step through the front door, you'll be greeted by a spacious and airy open concept layout, featuring a huge living room area on your right with vaulted ceilings and tall windows, a showcase platform forward, and a striking iron railing to the left. The heart of the home, the kitchen, is a culinary enthusiast's delight. Adorned with a unique slab of granite, newer fingerprint free appliances, tons of counter space, eat-in kitchen, it's as functional as it is stunning. Real hard wood floors throughout adds a touch of sophistication. The main level boasts three good-sized bedrooms, including a spacious primary suite complete with a remodeled dual sink and step-in shower primary bathroom. Downstairs, the basement offers endless possibilities for entertainment & productivity. Enjoy movie nights in the theater area, catch up on work or study in the designated desk space, & accommodate guests in the fourth bedroom area. Plus, a massive storage/workout area ensures ample room for all your needs. Even extra storage space in the lined crawl space. 1000 sq ft that could be converted to bedrooms, work out room, work shop, game room, play area! Perfect for multi-generational living! Outside, the back patio beckons with its inviting ambiance, perfect for summer BBQs or cozy winter fires. And with the Ralston Creek trail just a 5-minute walk away & nearby amenities including stores, restaurants, and top-rated schools within a 5-minute drive, you'll enjoy the best of both worlds - tranquility & convenience. Don't miss out on the opportunity to make this your forever home. Schedule a showing today! Inspection already done & very clean report. Home can come furnished & hot tub is negotiable.
$550,000
6739 Ingalls St Arvada, CO 80003
- Type:
- Other
- Sq.Ft.:
- 1,218
- Status:
- NEW LISTING
- Beds:
- 2
- Lot size:
- 0.18 Acres
- Year built:
- 1973
- Baths:
- 1.00
- MLS#:
- 9248379
- Subdivision:
- Northridge Village Flg #2
ADDITIONAL INFORMATION
Adorable, turn-key mid-mod on a quiet street near Old Town that you can afford??? HOW ABOUT YES! Get ready to fall in love... This home has fresh interior paint, new carpet, new bathroom tile and vanity, and a huge private yard with mature trees and garden spaces! Oh, and how about a she-shed/home office/ADU/art studio in that gorgeous backyard? Big enough to use for anything, wired for electric, clean and cute as the main home -- this little ADU is a find in itself! Priced to sell, with up to 2% concession available... This one won't last long! Welcome home!
$400,000
8485 Everett B Way Arvada, CO 80005
- Type:
- Other
- Sq.Ft.:
- 935
- Status:
- NEW LISTING
- Beds:
- 2
- Year built:
- 1974
- Baths:
- 2.00
- MLS#:
- 5849244
- Subdivision:
- The Oaks
ADDITIONAL INFORMATION
Beautiful, quiet, and immaculate, this low-maintenance two-story condo overlooks a serene greenbelt, providing a picturesque and tranquil setting. As you step into the private fenced patio, you are greeted by a peaceful outdoor oasis complete with artificial turf and decorative pavers, perfect for relaxing and enjoying the wonderful Colorado weather. Inside, the open floor plan is accentuated by gleaming wood floors and elegant granite countertops, creating a warm and inviting space ideal for both entertaining and relaxation. The convenience of an attached one-car garage with main level access makes bringing in groceries effortless. The main level also features a half bathroom and an included washer and dryer for added convenience. Upstairs, you'll find two bedrooms, both offering lovely views of the lush greenbelt, and a charming bathroom with a combined bathtub and shower. This pet-friendly property includes a large pet door off the patio, making it ideal for pet owners. Additionally, the condo's location is within walking distance to parks and close proximity to Stanley Lake, hiking trails, stores and restaurants, adding to its appeal and convenience.
$495,000
8043 Lee Court Arvada, CO 80005
Open House:
Saturday, 5/18 11:00-3:00PM
- Type:
- Single Family
- Sq.Ft.:
- 925
- Status:
- NEW LISTING
- Beds:
- 2
- Lot size:
- 0.1 Acres
- Year built:
- 1982
- Baths:
- 2.00
- MLS#:
- 9129678
- Subdivision:
- Lakecrest Cluster Courtyard &
ADDITIONAL INFORMATION
Welcome to this charming home featuring 2 bedrooms, 2 bathrooms, and freshly refinished hardwood floors. Nestled in a serene setting, this home offers a perfect blend of comfort and elegance. Upon entering, you are greeted by a spacious living area adorned with gleaming hardwood floors, creating a warm and inviting ambiance. The open floor plan seamlessly connects the living room to the dining area, providing an ideal space for entertaining guests or simply relaxing with loved ones. The kitchen boasts modern appliances, ample cabinet space, and a convenient breakfast bar, making meal preparation a breeze. Whether you’re cooking a gourmet meal or enjoying a casual snack, this kitchen is sure to inspire your culinary creativity. Step outside to discover your own private outdoor lagoon, perfect for soaking up the sunshine or hosting al fresco gatherings. Surrounded by lush landscaping and serene water features, this outdoor oasis provides a peaceful escape from the hustle and bustle of everyday life. Conveniently located near parks, trails, shopping, dining, and recreational opportunities, this property offers the best of both worlds – a peaceful retreat with easy access to all the amenities of city living. Don’t miss your chance to make this beautiful home your own!
$550,000
5358 Allison B St Arvada, CO 80002
Open House:
Saturday, 5/18 6:00-8:00PM
- Type:
- Other
- Sq.Ft.:
- 1,347
- Status:
- NEW LISTING
- Beds:
- 2
- Year built:
- 2019
- Baths:
- 4.00
- MLS#:
- 2457721
- Subdivision:
- Olde Town Arvada
ADDITIONAL INFORMATION
Sleek, Nearly New Townhome Located Strolling Distance to the Heart of Olde Town Arvada and Gold Line Light Rail Station. Enjoy the Light Filled Open Floor Plan Featuring Gourmet Kitchen with Quartz Slab Counters, Ample Storage and Island with Breakfast Bar. Rich Wood Plank Floors Throughout Main Floor, 10 Foot Ceilings and Expansive Windows Help this Welcoming Property Live Large. A Spacious Living Room Accesses a Covered Porch Area and the 1/2 Bath is Perfect for Entertaining. Upstairs You'll Find a Gracious Primary Suite with a Four Piece Bath and Nicely Sized Closet. A Second Bedroom Adds a Great Guest or Home Office Area and Includes a Full Bath. The Upstairs Laundry Adds Yet Another Convenience. The Attached Two Car Side by Side Garage Accesses an Additional 1/2 Bath on that Lower Level, a Unique and Useful Addition. Small, Quiet Community with Petite Common Area. Complex Will Soon Add an Access Gate at Entry for Additional Privacy and Convenience. When Not Enjoying this Luxe Residence, Downtown Arvada's Dining, Retail, Coffee Spots, Wineries and Breweries are Right Up the Street. Great Access to Denver, Boulder and I-70 Corridor.
$535,000
6641 W 72nd Drive Arvada, CO 80003
- Type:
- Single Family
- Sq.Ft.:
- 2,530
- Status:
- NEW LISTING
- Beds:
- 3
- Lot size:
- 0.18 Acres
- Year built:
- 1978
- Baths:
- 3.00
- MLS#:
- 7813541
- Subdivision:
- The Farms
ADDITIONAL INFORMATION
Location! Location! Location! The original owners are now selling and this is a great place for sweat equity. This home is a fixer-upper, allowing you to put your personal touch on the property and make it your own in the heart of Arvada. This home features 3 bedrooms and 2.5 bathrooms, perfect for comfortable living. The home has approximately 2,530 square feet of living space and this tri level offers private dining space, formal living room and the kitchen overlooks the family room which has a sliding door to the back yard. You can enjoy entertaining or summer nights on the covered patio. Easy access to the backyard makes entertaining a breeze, and the walking distance to the park is ideal for enjoying the outdoors. Outside, you'll find a good-sized fenced-in yard, perfect for pets or outdoor activities. The 2-car garage provides ample space for vehicles and storage. The finished basement adds extra living space and versatility to the home. Don't miss out on this fantastic opportunity to own a home in Arvada – schedule a showing today!
- Type:
- Townhouse
- Sq.Ft.:
- 1,311
- Status:
- NEW LISTING
- Beds:
- 3
- Year built:
- 1984
- Baths:
- 2.00
- MLS#:
- 9342614
- Subdivision:
- Eadowlake West Twnhs D
ADDITIONAL INFORMATION
Welcome to this beautifully updated and bright corner unit in Meadowlake. This home was renovated in 2022 with new laminate flooring throughout, new cabinets, new bathroom fixtures, quartz kitchen countertops, and new appliances. The furnace is 3 years young and the water heater is 6 months young. Charmingly Positioned in a desirable area in Arvada offering fantastic proximity to nearby shops, restraunts, retailers, and only 1 mile north of the major interstate I-70. This home is a true pleasure to show!
Open House:
Saturday, 5/18 12:00-2:00PM
- Type:
- Townhouse
- Sq.Ft.:
- 1,997
- Status:
- NEW LISTING
- Beds:
- 4
- Lot size:
- 0.05 Acres
- Year built:
- 2013
- Baths:
- 3.00
- MLS#:
- 2144270
- Subdivision:
- Boyd Ponds Amd 2
ADDITIONAL INFORMATION
Wonderful townhouse exudes modern comfort and functionality with 5 bedrooms and 3 bathrooms. The main level seamlessly integrates various living spaces, starting with a versatile office that doubles as a fourth bedroom, perfect for guests or as a private workspace. The open floor plan flows effortlessly, connecting the kitchen, living room, dining area, and patio. Natural light floods the space, enhancing its airy ambiance and creating a warm, inviting atmosphere. The kitchen is very spacious, equipped with Stainless steel appliances, ample storage, and a spacious island that serves as a hub for culinary creativity and casual dining. Adjacent to the kitchen, the living room offers a cozy retreat, ideal for relaxing with loved ones or entertaining guests. The dining area provides a stylish setting for enjoying meals together, while sliding glass doors lead to the private patio, extending the living space outdoors for al fresco dining and leisure. At the upper level, you'll discover the Primary Bedroom suite. This spacious retreat features a five-piece Master bath, complete with a soaking tub, separate shower, dual vanity, and elegant finishes. Two additional bedrooms on this level share a well-appointed bathroom, providing comfort and convenience. Completing the upper level is a convenient laundry room, making chores a breeze. In the unfinished basement, you'll find a versatile space awaiting your personal touch. Currently serving as a gym, the unfinished fourth bedroom with an egress window offers endless possibilities for customization, whether you choose to create a guest suite, home theater, or recreation area. With its prime location and modern amenities, this townhouse epitomizes effortless urban living, providing the perfect blend of comfort, style, and convenience.
- Type:
- Condo
- Sq.Ft.:
- 1,100
- Status:
- NEW LISTING
- Beds:
- 2
- Year built:
- 1983
- Baths:
- 2.00
- MLS#:
- 7374633
- Subdivision:
- Arbor Point Condos
ADDITIONAL INFORMATION
Come see this beautiful 2 bedroom, 2 bathroom loft-style condo in a prime location. With updated flooring, new fixtures and fresh paint throughout, there is nothing left to do but move in. You will be welcomed with vaulted ceilings and a stunning floor-to-ceiling wood-burning fireplace. The kitchen features granite countertops and new backsplash. Down the hall, you will find the primary suite with a private bathroom and renovated walk-in closet. Upstairs is a secondary loft-style bedroom with a private 3/4 bathroom. You will also find a secondary, security entrance to the outside. The entire complex recently had a special assessment to replace the siding, which has been paid in full. Located near Lake Arbor Park, golfing, trails, shopping, public transportation, and more!
$975,000
13564 W 86th Drive Arvada, CO 80005
Open House:
Saturday, 5/18 1:00-3:00PM
- Type:
- Single Family
- Sq.Ft.:
- 2,993
- Status:
- NEW LISTING
- Beds:
- 4
- Lot size:
- 0.17 Acres
- Year built:
- 2004
- Baths:
- 4.00
- MLS#:
- 4268669
- Subdivision:
- Village Of Five Parks
ADDITIONAL INFORMATION
Live and thrive in The Village of Five Parks, one of Arvada’s most cherished neighborhoods, where a deliberate hometown feel fosters close connections among neighbors and a strong social fabric. Walk to the downtown area for nights under the stars watching concerts and movies, dine at the restaurants and food trucks, grab a cocktail, swim at the pool, work out at the gym, or enjoy a day at the spa. Hike the miles of trails with sweeping mountain vistas that connect to five unique parks for playing and recreating or gather with neighbors at the walkable, award-winning Meiklejohn Elementary School or endless social activities at the clubhouse. This rare Remington plan distinguishes itself as one of the largest and most impressive layouts in the neighborhood, boasting four generous bedrooms and three baths upstairs, along with an inviting open great room, formal dining area, and two versatile offices on the main level. Its meticulous design ensures that every inch of the living area is optimized for functional livability and comfort. Modern architectural conception delivers an impressive two story entrance and vaulted great room with fireplace, distinguished by its soaring ceilings and enveloped in the soft radiance of natural light cascading through its stacked windows. The stunningly remodeled chef's kitchen harmoniously combines sophistication with functionality, boasting light hickory cabinets that beautifully complement the white granite countertops, stylish backsplash and stainless appliances creating a captivating culinary space. Natural hardwood floors serve as the foundation of the main level, seamlessly connecting each separate but integrated space. Linger in the primary suite, separated on its own wing, with a private bath crafted to evoke a luxurious spa-like ambiance. Enjoy the beauty of nature right in your backyard where mature trees gently sway and the extended patio, complete with privacy screening and hot tub, beckons you to unwind after a long day.
$650,000
14037 W 84th Circle Arvada, CO 80005
Open House:
Saturday, 5/18 11:00-1:00PM
- Type:
- Townhouse
- Sq.Ft.:
- 2,751
- Status:
- NEW LISTING
- Beds:
- 3
- Lot size:
- 0.06 Acres
- Year built:
- 2005
- Baths:
- 3.00
- MLS#:
- 7675191
- Subdivision:
- Village Of Five Parks
ADDITIONAL INFORMATION
Welcome to this beautifully updated end-unit townhome, where style meets convenience. Step into the modern kitchen, featuring sleek new Corian countertops, an oversized island with a striking waterfall edge, and a stylish backsplash. The updated cabinetry and newer appliances complete this contemporary look. The light-filled living and dining areas boast natural hardwood floors and a double-sided fireplace, creating a warm and inviting atmosphere. Upstairs, you'll find three spacious bedrooms, including a primary suite with a luxurious five-piece ensuite bath and a large walk-in closet. The finished basement offers versatile space, currently set up as a theater room—plus, the projector can be included with the sale. Outside, enjoy the large side deck, fully fenced for privacy and easy maintenance. As part of the Village of Five Parks community, you’ll have access to fantastic amenities such as a pool, clubhouse, fitness center, park, playground, trails, and nearby restaurants. Say goodbye to shoveling and mowing—this townhome is designed for low-maintenance living. Don't miss your chance to own in this vibrant community!
$895,000
11505 W 77th Drive Arvada, CO 80005
Open House:
Saturday, 5/18 10:00-12:00PM
- Type:
- Single Family
- Sq.Ft.:
- 3,152
- Status:
- NEW LISTING
- Beds:
- 4
- Lot size:
- 0.42 Acres
- Year built:
- 1971
- Baths:
- 3.00
- MLS#:
- 7011981
- Subdivision:
- Oak Crest
ADDITIONAL INFORMATION
Incredible updates to this gorgeous ranch home in desirable Arvada area! Situated on a .42 acre lot in a quiet neighborhood, you will find this stunning home updated from top to bottom. Enter to find a welcoming, bright, open floorplan featuring new wood floors, new windows throughout, and new LED lighting throughout. The living room greets you with a two-way gas fireplace with a new stone façade. You will fall in love with the kitchen with lots of brand new cabinets, SS appliances that include a double wall oven/microwave, an induction stove with SS hood, a new DW and refrigerator. The gorgeous quartz counters make for lots of surfaces for food prep and entertaining plus the HUGE kitchen island with modern pendant lights and smart outlets provide ample seating. There is also a lighted pantry. The family room area adjacent to the kitchen boasts the two-way gas fireplace, large picture windows and access to the back enclosed patio with new lighting and flooring. Just off the enclosed patio, head outdoors to a covered and open patio space as well as a large, lush, fully fenced backyard. Lots of options for the gardener and a riding lawn mower in the outdoor shed is included! Head back inside and through the fabulous kitchen to find an attached two car garage and finished bonus room for whatever your needs are - workshop, studio, workout room, office, etc! The main level also features a primary bedroom with attached primary 3/4 bath. The primary bedroom boasts two lighted closets and all new wood floors and windows. The attached bath has a double vanity and shower all with new porcelain! The main level boasts two additional large bedrooms with new wood floors and windows. In the basement, you will find a 4th conforming bedroom with egress window, a 3/4 bath with all new finishes, a family room with wet bar, a laundry and storage room. New carpet and paint throughout. New roof, new furnace/AC, new sewer line! No HOA! This is the ONE!
$650,000
6187 Jellison Way Arvada, CO 80004
- Type:
- Single Family
- Sq.Ft.:
- 1,160
- Status:
- NEW LISTING
- Beds:
- 4
- Lot size:
- 0.15 Acres
- Year built:
- 1957
- Baths:
- 3.00
- MLS#:
- 5815474
- Subdivision:
- Arvada West
ADDITIONAL INFORMATION
Welcome to the Wonderful World of Hutchinson Homes! Nestled in the sought-after Arvada West neighborhood, this charming Mid-Century Hutchinson home awaits your personal touch. Built by renowned home builder Ted Hutchinson, this brick ranch showcases timeless Mid-Century Modest architecture and is poised for your stunning transformation! Upon entering, you're greeted by the great room, and down the hallway you will find the expansive primary bedroom with an ensuite bathroom. The main level also features original oak wood floors and allows the opportunity to add a third bedroom, providing flexibility to suit your lifestyle. The full basement offers ample gathering space with a family room, two bedrooms, a full bathroom, a laundry facility, and extra storage. The kitchen is a chef's delight, featuring quartz countertops, stainless steel appliances, and French Doors leading to a covered deck with a natural gas grill, seamlessly blending indoor-outdoor living. The exterior offers a freshly painted, curated color palette, and a front porch with an electric SunSetter awning. There is plenty of parking with the attached one-car garage and extra off-street parking. The backyard is a private oasis, boasting a lush lawn, a tranquil koi pond, a wood fire pit, a 10X10 gazebo, perfect for relaxation and entertaining, and two sheds for your landscape tools. Worry-free living is ensured with a newer furnace, newer A/C, newer water heater, gas fireplace, and solar panels that are free and clear! Enjoy proximity to Historic Old Towne Arvada and Memorial Park, offering Johnny Roberts Disc Golf and top-rated schools. Nearby new commercial developments provide convenient access to shopping, dining, and charming coffee shops. Commute effortlessly to downtown Denver via the light rail or embark on a mountain getaway via I-70, making this home an ideal retreat for city and outdoor enthusiasts. Don't miss the opportunity to make this gem yours and bring your modernist vision to life!
- Type:
- Townhouse
- Sq.Ft.:
- 1,347
- Status:
- NEW LISTING
- Beds:
- 2
- Year built:
- 2019
- Baths:
- 4.00
- MLS#:
- 2457721
- Subdivision:
- Olde Town Arvada
ADDITIONAL INFORMATION
Sleek, Nearly New Townhome Located Strolling Distance to the Heart of Olde Town Arvada and Gold Line Light Rail Station. Enjoy the Light Filled Open Floor Plan Featuring Gourmet Kitchen with Quartz Slab Counters, Ample Storage and Island with Breakfast Bar. Rich Wood Plank Floors Throughout Main Floor, 10 Foot Ceilings and Expansive Windows Help this Welcoming Property Live Large. A Spacious Living Room Accesses a Covered Porch Area and the 1/2 Bath is Perfect for Entertaining. Upstairs You’ll Find a Gracious Primary Suite with a Four Piece Bath and Nicely Sized Closet. A Second Bedroom Adds a Great Guest or Home Office Area and Includes a Full Bath. The Upstairs Laundry Adds Yet Another Convenience. The Attached Two Car Side by Side Garage Accesses an Additional 1/2 Bath on that Lower Level, a Unique and Useful Addition. Small, Quiet Community with Petite Common Area. Complex Will Soon Add an Access Gate at Entry for Additional Privacy and Convenience. When Not Enjoying this Luxe Residence, Downtown Arvada’s Dining, Retail, Coffee Spots, Wineries and Breweries are Right Up the Street. Great Access to Denver, Boulder and I-70 Corridor.
$895,000
8735 Deframe Court Arvada, CO 80005
- Type:
- Single Family
- Sq.Ft.:
- 3,095
- Status:
- NEW LISTING
- Beds:
- 4
- Lot size:
- 0.2 Acres
- Year built:
- 2011
- Baths:
- 3.00
- MLS#:
- 2433889
- Subdivision:
- Whisper Creek
ADDITIONAL INFORMATION
Ranch patio home nestled in the heart of Whisper Creek, one of West Arvada's most sought-after neighborhoods. This charming Remington boasts a prime location backing to open space and views. Step inside this meticulously interior featuring an inviting open floorplan with extensive hardwood floors throughout much of the main level. The spacious family room beckons with abundant natural light, high ceilings and a cozy gas log fireplace framed by an eye-catching mantel and hearth. Gourmet kitchen, complete with a large island, white cabinets, slab counters, stainless steel appliances & charming breakfast nook. Formal dining room + den/study and stunning shutters! Convenient main floor laundry - appliances included. Retreat to the private primary bedroom sanctuary, featuring volume ceilings, tranquil views of the greenbelt and large ensuite bath with dual sinks, tile flooring, and a massive walk-in closet. Outside, the curb appeal is enhanced by the quiet cul-de-sac location and 2-car garage. A stunning front entrance welcomes you with a high-end solid wood front door, while the rear patio provides the perfect spot for dining or relaxation amidst private grounds with low-maintenance terraced garden beds. The spacious secondary bedroom and easy access to the adjacent full hall bath. Finished basement with additional 2 large bedrooms and full bath, wet bar, storage & great room with fireplace. Radon system installed. Residents of Whisper Creek enjoy many community amenities, including a lap pool, kiddie pool, clubhouse, ponds, playgrounds, tennis/pickleball courts, baseball diamond, & paved walking trails. Plus, with proximity to shopping, dining, top-rated JeffCo schools, trails, and easy access to Denver and Boulder, every convenience is within reach. Standley Lake Regional Park is just a short bike ride away, offering a small beach area, camping facilities, and non-motorized boating for recreational options. Schedule your showing today and make this your forever home!
$725,000
5465 Balsam St Arvada, CO 80002
- Type:
- Other
- Sq.Ft.:
- 2,200
- Status:
- NEW LISTING
- Beds:
- 3
- Lot size:
- 0.19 Acres
- Year built:
- 1960
- Baths:
- 2.00
- MLS#:
- 2108332
- Subdivision:
- Olde Town Arvada
ADDITIONAL INFORMATION
OPEN SAT 12:00 - 2:00P The Ultimate 'House Hack' in the Ultimate Location! This Updated Olde Town Arvada Walkout Ranch Provides Incredible Investment Opportunity with an Array of Options OR if You are Seeking a Multi-Generational Living Option, Look no Further! This Up/Down Duplex-Styled Plan Features a Standalone Upper Level of 1200+ Square Feet with Two Bedrooms + Fully Updated Full Bath. Enjoy a Gourmet Kitchen with Ample Storage, Maple Cabs, Brand New Quartz Countertops and Brand New Subway Backsplash. The Dining Area Looks Out over the Spacious, Sun Soaked Private Patio with Flower Beds Awaiting Summer BBQs Galore. The Oversized Family Room/Great Room Features a Modern Painted Brick Fireplace. You'll Also Find Gleaming, Newly Finished Hardwood Floors Throughout the Main Living and Bedroom Areas. The Walk Out Lower Level with Separate Entry Adds Nearly 1000 Square Feet and Includes a Petite-Sized Full Kitchen with Breakfast Bar, Also with New Quartz Tops. This Unit Adds Sunny Living Area and Conforming Bedroom + Recently Updated 3/4 Bath and Laundry Area. Great Opportunity for the Home Owner Wanting to Live in One Unit While the 2nd Cash Flows and Pays the Mortgage or Use Both Units as Either Long Term or Short Term Rentals! Pre-Existing Interior Stairs Connecting Both Units are Still in Place so New Owner has Option to Convert Back to Single Family Sooner or in the Future. Topping the List of Amenities is the Home's Location Only 1/2 Mile to Heart of Historic Downtown Arvada's Dining, Retail, Shopping, Wineries, Breweries and, of course, Olde Town Light Rail Station with Direct Access to Downtown Denver. Easy Access to I-70 Corridor and Front Range, Boulder & Denver.
$550,000
8563 W 48th Place Arvada, CO 80002
Open House:
Saturday, 5/18 12:00-2:00PM
- Type:
- Single Family
- Sq.Ft.:
- 1,564
- Status:
- NEW LISTING
- Beds:
- 3
- Lot size:
- 0.13 Acres
- Year built:
- 2007
- Baths:
- 2.00
- MLS#:
- 8526973
- Subdivision:
- Adkins Residential
ADDITIONAL INFORMATION
Welcome to your charming retreat just moments away from the vibrant Olde Town Arvada! This delightful duplex, nestled in a cul-de-sac location, offers the ease of ranch-style living with no stairs and the added convenience of a two-car attached garage, all without the burden of HOA fees. Boasting three bedrooms and two bathrooms, this home has been lovingly updated with attention to detail, including updated laminate flooring, granite countertops, and stainless steel appliances, complemented by a practical desk fitting for added functionality. Enjoy the comfort of a new furnace and A/C, along with a refinished deck, perfect for outdoor entertaining. Step outside to savor the country feel in the city, with the backyard backing onto a tranquil farm setting. With its immaculate condition and prime location, this home is ready to welcome you and your personal touches with open arms. Don't miss this opportunity to make it your own oasis in the heart of Arvada!
$785,000
9019 W 57th Ave Arvada, CO 80002
Open House:
Sunday, 5/19 6:00-8:00PM
- Type:
- Other
- Sq.Ft.:
- 2,600
- Status:
- NEW LISTING
- Beds:
- 3
- Lot size:
- 0.18 Acres
- Year built:
- 1962
- Baths:
- 3.00
- MLS#:
- 4366763
- Subdivision:
- Olde Town Arvada
ADDITIONAL INFORMATION
Luxe, Remodeled Brick Ranch on Spacious Lot a Mere Mile to the Heart of Olde Town Arvada. Light Filled, Roomy Floorplan Built for Entertaining! Sleek Hardwood Floors Throughout. Indulgent, Open Kitchen w/ Slab Counters, Grey Glass Subway Backsplash, Ample Storage w/ White Shaker Cabinets Including Glass-Fronted Doors and In-Cabinet Lighting. Breakfast Bar and Walk In Pantry. Gracious Entry + Formal Living & Dining Areas Flanking Eye Catching Stacked Stone Gas Fireplace. Large Rear Family Room Addition with Ample Windows and Loads of Space to Kick Back or Even Tuck In a Home Office. Gracious Master Suite Features New Subway Tile Accents and Oversized Shower. A Second Main Floor Bedroom is Flanked by an Updated Full Bath with Tub. The Finished Basement Adds Additional Living Space for Lounging, Work Outs, Office and/or Hobbies + You'll Find a 3rd Bedroom and Large Accompanying 3/4 Bath. Enjoy the Cozy Covered Patio off the Family Room and the Large, Newly Landscaped Private Backyard with New Sprinkler System Ready for Summer BBQs! RV Parking. Two Car Garage. Newer Windows. 2017 Roof. All This and Amazing Access to All of Downtown Arvada's Amenities Including Shopping, Dining and Water Holes. Close to Ralston Creek Trail, Parks and Open Space. Easy Commute to Denver, Boulder and I-70 Corridor and One Mile to Olde Town Arvada G Line Light Rail Station.
$939,000
7262 Xenophon Court Arvada, CO 80005
- Type:
- Single Family
- Sq.Ft.:
- 3,340
- Status:
- Active
- Beds:
- 6
- Lot size:
- 0.12 Acres
- Year built:
- 2022
- Baths:
- 4.00
- MLS#:
- 6725869
- Subdivision:
- Apex Estates
ADDITIONAL INFORMATION
This two Story will impress the minute you enter through the grand foyer. The entry boasts a two story vault the minute you enter the home. Home features include a huge family room, stainless steel appliances and more. The master bedroom and bathroom suite features his and her closets. The fully finished basement features two more bedrooms a bathroom and another family room. Perfect location! Mountain Views! open Floor plan! Full landscaping, front and back, fully fenced for privacy! Home backs to neighbors open pasture. Private and open back yard. Please use Xenophon COURT to get directions!
- Type:
- Condo
- Sq.Ft.:
- 844
- Status:
- Active
- Beds:
- 2
- Year built:
- 1983
- Baths:
- 1.00
- MLS#:
- 9389720
- Subdivision:
- Arbor Pointe
ADDITIONAL INFORMATION
Welcome to your renovated west-facing Arbor Pointe condo! This 2-bed, 1-bath unit boasts modern amenities and comfort. Enjoy the cozy ambiance of the wood-burning fireplace, granite kitchen countertops, and spacious primary bedroom with Cedar-floored walk-in closet. With 2 reserved parking spaces and in-unit washer/dryer, convenience is paramount. Plus, prime location offers easy access to shopping, dining, and Lake Arbor Park's trails. Experience the best of community living right at your fingertips. Bonus: The complex just underwent a complete siding replacement for added peace of mind. The water heater was replaced in 2021 as well!
$1,659,000
19632 W 94th Place Arvada, CO 80007
- Type:
- Single Family
- Sq.Ft.:
- 6,462
- Status:
- Active
- Beds:
- 7
- Lot size:
- 0.21 Acres
- Year built:
- 2017
- Baths:
- 7.00
- MLS#:
- 6265871
- Subdivision:
- Candelas
ADDITIONAL INFORMATION
Welcome to your dream home in Candelas! This remarkable 7-bedroom residence sits majestically on a large corner lot, boasting unparalleled privacy with no neighbors to the east. As you step inside, prepare to be captivated by the light-filled, open interior, adorned with two-story ceilings and a cozy fireplace enhanced with a Sonos sound system. Entertain with ease in the gourmet kitchen, equipped with not one, but two islands, high-end appliances, granite countertops, a stylish backsplash, extended cabinets, and countertops, complete with a convenient bar fridge. Hosting formal dinners is a delight in the elegant dining room, while the mudroom ensures practicality for everyday living. The stunning main floor office awaits for those who work from home, featuring elegant French glass doors and a wall of built-ins. A main floor bedroom with an ensuite bathroom offers flexibility and convenience. Upstairs, the primary bedroom awaits with breathtaking mountain views. Pamper yourself in the five-piece ensuite bathroom, boasting two walk-in closets for ample storage. Discover a spacious loft and the 3 additional bedrooms on this level, all with ensuite bathrooms and walk-in closets. The fully finished walkout basement is a haven for relaxation, showcasing a full bar and two additional bedrooms. Step outside to the meticulously landscaped backyard complete with trees, a stamped concrete patio with a gas fire pit, a pergola covered hot tub, and a trampoline, creating the ultimate outdoor oasis. This home is located in a beautiful master-planned neighborhood with social events. Enjoy the convenience of being just a block away from the middle and high school buses, as well as 3 Creeks. Community amenities including a clubhouse, pool, and parks are also within a block's reach. Savor stunning city views, including those all the way to DIA on a clear day, and enjoy fireworks from your deck. Welcome home to luxury, comfort, and unparalleled beauty!
$2,800,000
7276 Orion Street Arvada, CO 80007
- Type:
- Single Family
- Sq.Ft.:
- 4,214
- Status:
- Active
- Beds:
- 4
- Lot size:
- 2.97 Acres
- Year built:
- 1971
- Baths:
- 4.00
- MLS#:
- 6094833
- Subdivision:
- Sherwood Farms
ADDITIONAL INFORMATION
This is a once in a lifetime opportunity to make this beautiful and RARE property yours! 3 ACRES, horse property, NO HOA in the city! The sky is the limit for what you could do here. This 4 bedroom home includes a huge primary suite with fireplace, large walk-in closet and private balcony overlooking the property. Upgraded kitchen is open to family room that has access to the yard. The yard is an entertainers dream with a heated in-ground pool, hot tub, fire pits, tennis court all surrounded with mature trees landscaping the outdoor retreat perfectly for privacy. Car lovers bring your cars. There is a 3 car heated attached garage, 3 car detached garage, barn that includes RV garage, 10,000 lb extended height car lift with an additional 2 car garage, 22 ft width x 26 ft length x 11 ft eave height carport, 30 ft width x 20 ft length x 8 ft eave height car port. Horse lovers bring your horses. 3 horse stall barn with water, electrical, feeders and comes with brand new corral fencing (never used). Views of Denver and The Rockies. To have all of this with the LOCATION is a rare find!
$629,900
6060 Marshall Court Arvada, CO 80003
- Type:
- Single Family
- Sq.Ft.:
- 1,631
- Status:
- Active
- Beds:
- 5
- Lot size:
- 0.21 Acres
- Year built:
- 1955
- Baths:
- 2.00
- MLS#:
- 8299461
- Subdivision:
- Skyline View
ADDITIONAL INFORMATION
Welcome home to this beautiful Arvada home featuring 5 bedrooms, 2 baths. This home is situated in a mature Arvada neighborhood. Come enjoy newer windows, newer upgraded roof with impact resistance shingles and newer gutters. Don't miss the detached oversized 2 car garage with gas heater and 220 volt electrical service. This solid brick home has an amazing private covered patio and a backyard shed fit for extra storage, hobbies or projects. Head downstairs where you will find 3 bedrooms, 3/4 bath and 1 bedroom could be a flex space perfect for working out, playing games or watching a movie. There is plenty of custom built in storage in the basement and laundry room. The kitchen has custom cabinet and a built in display cabinet in the dinning area. The main floor has hardwood flooring underneath the carpet. The living room has a beautiful wood fireplace great for entertaining family and friends. Now!...the great room... Don't miss the gorgeous full brick wall wood fireplace... it's stunning. The great room is huge and has a custom wet bar with 2 refrigerators and glass display shelves. Entertainment is close by with Restaurants & Shopping in the Historic Olde Town Arvada. Come enjoy everything this home has to offer and the Colorado Rocky Mountains. This home is located in the desirable Jeffco school district. With a little sweat equity this home will shine!
| Listing information is provided exclusively for consumers' personal, non-commercial use and may not be used for any purpose other than to identify prospective properties consumers may be interested in purchasing. Information source: Information and Real Estate Services, LLC. Provided for limited non-commercial use only under IRES Rules. © Copyright IRES |
Andrea Conner, Colorado License # ER.100067447, Xome Inc., License #EC100044283, AndreaD.Conner@Xome.com, 844-400-9663, 750 State Highway 121 Bypass, Suite 100, Lewisville, TX 75067

The content relating to real estate for sale in this Web site comes in part from the Internet Data eXchange (“IDX”) program of METROLIST, INC., DBA RECOLORADO® Real estate listings held by brokers other than this broker are marked with the IDX Logo. This information is being provided for the consumers’ personal, non-commercial use and may not be used for any other purpose. All information subject to change and should be independently verified. © 2024 METROLIST, INC., DBA RECOLORADO® – All Rights Reserved Click Here to view Full REcolorado Disclaimer
Arvada Real Estate
The median home value in Arvada, CO is $621,750. This is higher than the county median home value of $439,100. The national median home value is $219,700. The average price of homes sold in Arvada, CO is $621,750. Approximately 71.28% of Arvada homes are owned, compared to 25.89% rented, while 2.83% are vacant. Arvada real estate listings include condos, townhomes, and single family homes for sale. Commercial properties are also available. If you see a property you’re interested in, contact a Arvada real estate agent to arrange a tour today!
Arvada, Colorado has a population of 115,320. Arvada is more family-centric than the surrounding county with 31.66% of the households containing married families with children. The county average for households married with children is 31.17%.
The median household income in Arvada, Colorado is $75,640. The median household income for the surrounding county is $75,170 compared to the national median of $57,652. The median age of people living in Arvada is 40.1 years.
Arvada Weather
The average high temperature in July is 87.5 degrees, with an average low temperature in January of 18.6 degrees. The average rainfall is approximately 18.4 inches per year, with 74.5 inches of snow per year.
