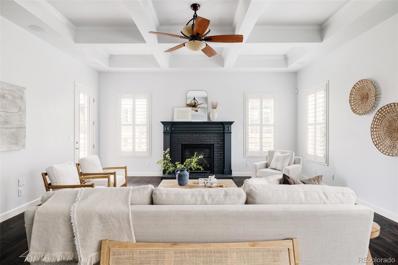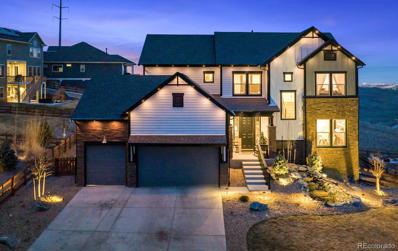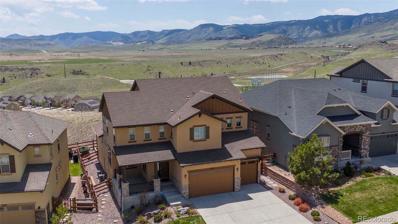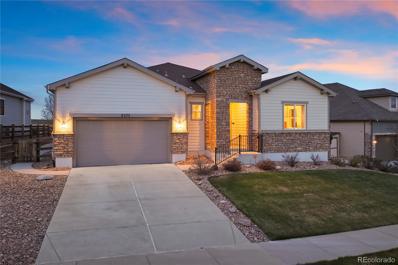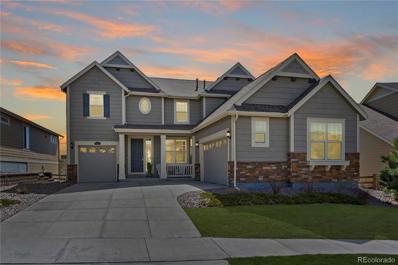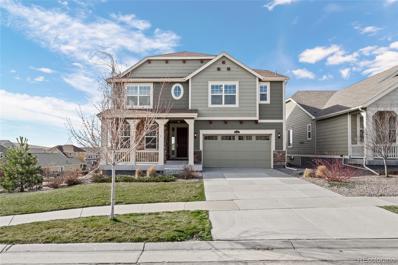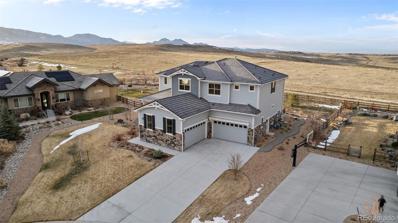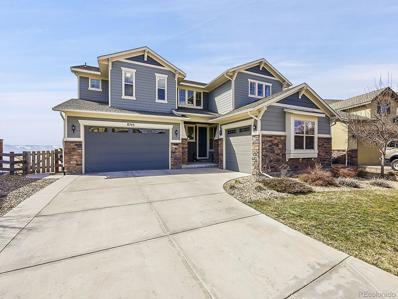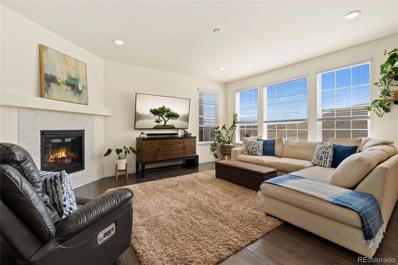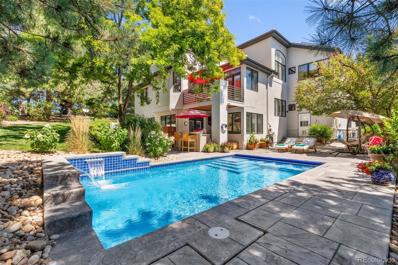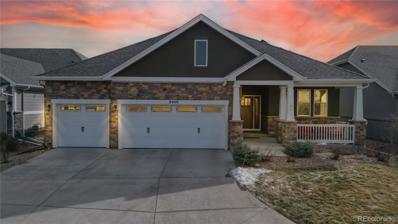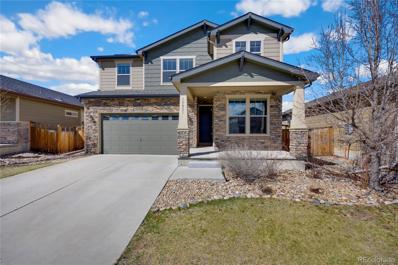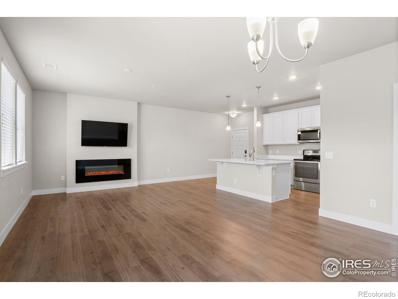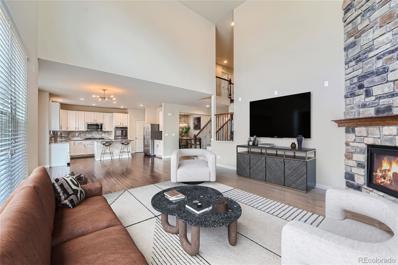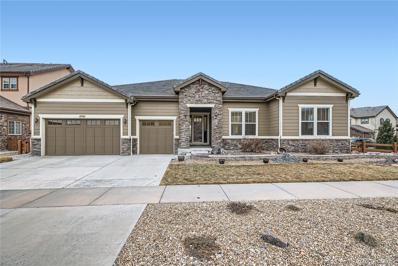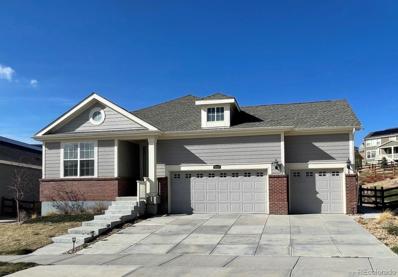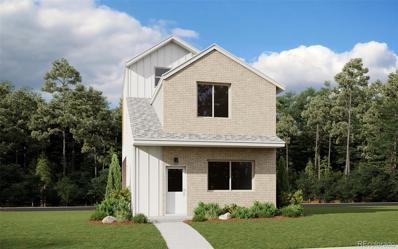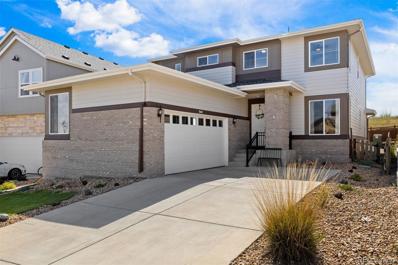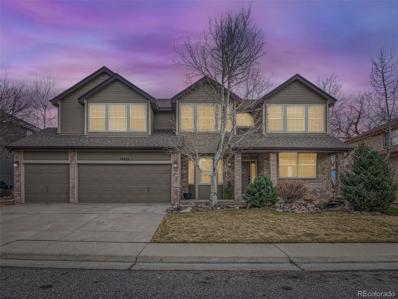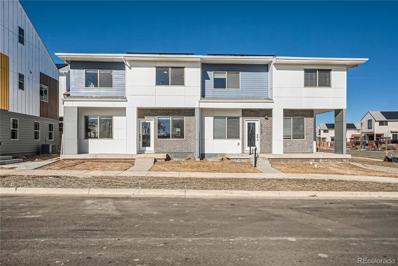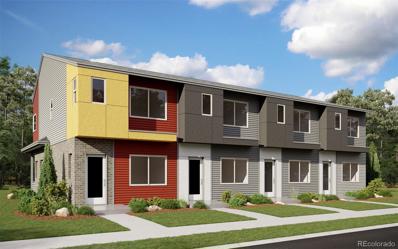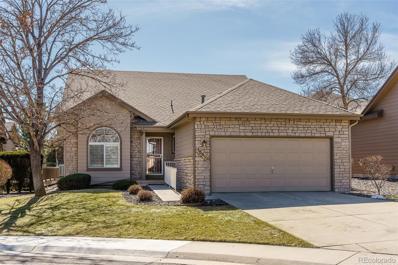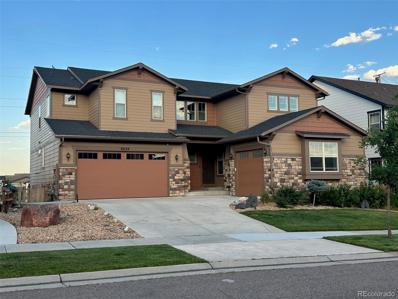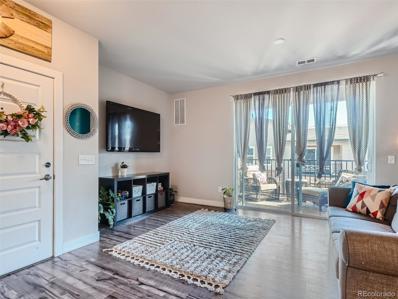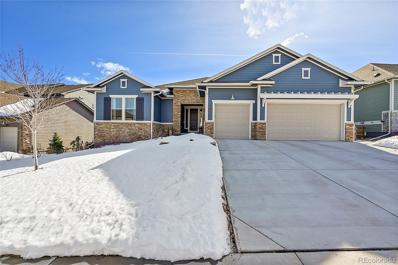Arvada CO Homes for Sale
$975,000
9473 Noble Way Arvada, CO 80007
- Type:
- Single Family
- Sq.Ft.:
- 5,642
- Status:
- Active
- Beds:
- 5
- Lot size:
- 0.22 Acres
- Year built:
- 2014
- Baths:
- 4.00
- MLS#:
- 6327140
- Subdivision:
- Skyview At Candelas
ADDITIONAL INFORMATION
MUST SEE this GORGEOUS HOME with tons of square footage. Welcome to this captivating ranch-style home nestled in the sought after SkyView at Candelas subdivision in Arvada! Upon entering, you'll immediately appreciate the charm of this 5 Bedroom/4 Bathroom ranch-style gem. The main level graciously hosts the primary bedroom and two additional well-appointed bedrooms as well as a main floor office offering the convenience of single-level living. The elegant hardwood floors lend an air of sophistication, while abundant natural light pouring in through the windows creates a warm and inviting atmosphere. The heart of the home is a true culinary masterpiece, featuring custom cabinets, exquisite granite countertops and stainless steel appliances. Descending to the basement, you'll find a large entertaining area as well as a large bonus room with endless possibilities. Two more bedrooms in the basement provide ample space for guests, an office, or a home gym. Step outside to discover a backyard oasis that's both low-maintenance and picturesque. The artificial turf provides a lush and vibrant setting, offering a perfect space for relaxation and play. The expansive paving stone patio is an entertainer's dream, making outdoor living a true pleasure. Embrace the exceptional lifestyle that awaits in this remarkable home, where every detail has been considered to provide you with an unparalleled living experience.
$1,850,000
9542 Yucca Way Arvada, CO 80007
- Type:
- Single Family
- Sq.Ft.:
- 5,063
- Status:
- Active
- Beds:
- 5
- Lot size:
- 0.29 Acres
- Year built:
- 2020
- Baths:
- 5.00
- MLS#:
- 3163519
- Subdivision:
- Candelas
ADDITIONAL INFORMATION
This stunning David Weekly home in NW Arvada is designed with every attention to detail in mind to improve your everyday lifestyle while featuring a glamorous atmosphere for social gatherings & special occasions.The chef’s specialty kitchen supports a full variety of cuisine exploration & includes a large, quartz breakfast island, extended butler’s pantry, & a superior culinary atmosphere with upscale Wolf and Subzero appliances, upgraded cabinets, pot filler & dual dishwashers. Enjoy your meals in the adjacent dining room with endless views. Open the oversized sliding glass doors & create a seamless, open floor plan bringing the outdoors in to the living space. A pair of studies complement the main level to provide plenty of FlexSpace to create the specialty rooms you have been dreaming of. Retire to the effortless relaxation of your must-see Owner’s Retreat with vaulted ceilings & heated bathroom floors. Three additional upstairs bedrooms offer walk-in closets & unique spaces to thrive & personalize. The fully finished basement is in a league of its own. Custom wet bar features lighted Cristallo Quartzite Countertops and focal wall, gold stainless-steel sink, ice maker, dishwasher & Wine/Beer Fridge. Escape to other worlds using the home theatre system with projection screen or workout in the glass exercise room. The basement also features an additional 5th bedroom and another full bathroom. Step outside & you have another oasis to enjoy with covered deck, built in gas grill & prep station, outdoor TV, Hot Tub & Gas Firepit all with open space, lake & downtown views. The 3-car garage has been custom finished from with epoxy floors, mudroom style storage, workbench, beverage refrigerator, tool storage, 220V electrical & auxiliary lift for storage.
$1,175,000
19514 W 85th Bluff Arvada, CO 80007
- Type:
- Single Family
- Sq.Ft.:
- 4,655
- Status:
- Active
- Beds:
- 5
- Lot size:
- 0.15 Acres
- Year built:
- 2018
- Baths:
- 4.00
- MLS#:
- 8234963
- Subdivision:
- Leyden Rock
ADDITIONAL INFORMATION
Enjoy mountain and city views from this gorgeous home in West Arvada’s highly sought after Leyden Rock master-planned community! This stunning home features 5 bedrooms, 4 bathrooms, and a 3 car garage. Vaulted ceilings and wide plank floors grace the main level. The dual sided fireplace with custom floor to ceiling quartz stacked stone will take your breath away! The expansive main level features a gourmet kitchen with generous island which flows into the great room with 20 foot ceilings. Large private home office on main floor w/ custom built-ins & French doors. The main-floor bedroom & bath provide a stairless option for guests. The gourmet kitchen features granite countertops with glass tile backsplash, 42”cabinets, SS Whirlpool and LG appliances, double oven, gas range with hood, and large walk-in pantry and butler’s pantry. Upper level features 2 bedrooms, a full bath and large loft. Primary suite features a large 5-piece bathroom with quartz counter-tops and dream walk-through closet complete with custom built-ins w/ access to en-suite laundry room. The professionally finished basement features 9 foot ceilings, recreational area with full sized wet bar, additional bedroom and bathroom as well as ample storage. Live a healthier lifestyle and save thousands of dollars on your utility bills! Built by Meritage, it has a HERS rating of 55. Dual furnace and A/C units, 3 thermostats for climate control, whole house steam humidifier, whole house water filtration system, an air purifier by Reme-Halo that kills virus, mold and bacteria and a radon mitigation system, ADT security system with 2 cameras & touchpad. 3 car oversized garage with lots of storage. Serene setting backing to open space professionally landscaped with mature trees, deck, raised garden bed, front/back sprinkler and drip system. Enjoy trails and paths in the community and nearby open spaces, 3 parks and pool with clubhouse. Great proximity to dining and retail. Easy commute to Boulder/Denver/Golden!
$949,900
8275 Moss Circle Arvada, CO 80007
- Type:
- Single Family
- Sq.Ft.:
- 2,481
- Status:
- Active
- Beds:
- 2
- Lot size:
- 0.23 Acres
- Year built:
- 2017
- Baths:
- 3.00
- MLS#:
- 4029714
- Subdivision:
- Leyden Ranch
ADDITIONAL INFORMATION
Welcome to your dream home nestled in a tranquil setting on a private street in Leyden Ranch! This sprawling ranch boasts nearly 2500 square feet of meticulously crafted living space, providing the perfect blend of elegance and comfort plus city views of downtown Denver! As you step inside, you'll be greeted by vaulted ceilings and picturesque windows that flood the home with natural light, highlighting the exquisite engineered hardwood floors throughout. The open floor plan seamlessly connects the living spaces, creating an inviting atmosphere for both relaxation and entertainment. The heart of the home is the elegant kitchen, featuring a large center island, extended cabinets/coffee bar, stone countertops, and stainless steel appliances. Whether you're hosting a large gathering or an intimate dinner for two, the chef's kitchen and adjacent patio provide the ideal setting to enjoy the beauty of the outdoors while extending your living space. The master retreat offers a serene sanctuary with views of the greenbelt and backyard patio, complemented by a stunning ensuite bathroom and two, large walk-in closets. Additionally, this home boasts a guest bedroom and bathroom, an office/den with French doors, a powder bath, and a convenient laundry room. With its 3-car tandem garage and open basement, there's ample storage space and the potential for additional living areas to suit your needs. The exterior boasts an extended patio, hot tub, and professional landscaping. Don't miss the opportunity to make this exceptional property your own, where luxury meets functionality in every detail.
$1,165,000
18742 W 84th Avenue Arvada, CO 80007
- Type:
- Single Family
- Sq.Ft.:
- 3,507
- Status:
- Active
- Beds:
- 5
- Lot size:
- 0.2 Acres
- Year built:
- 2018
- Baths:
- 5.00
- MLS#:
- 3429528
- Subdivision:
- Leyden Rock
ADDITIONAL INFORMATION
Luxe Features and Exquisite Craftsmanship Come Together in this Sprawling Leyden Rock Home. Sought After Floorplan with Walk out Basement with No Neighbors Behind Backing to Greenbelt! Formal Vaulted Entry, Gleaming Hardwood Floors and Plantation Shutters Make a Statement as You Walk Through the Door. Gourmet Kitchen with Oversized Island with Breakfast Bar, Slab Granite Countertops, Ample Cabinetry, Large Walk in Pantry and Butlers Pantry Connecting Prep Space to Formal Dining Room. Great Room Living Area Enjoys Picturesque Views + Gas Fireplace and Loads of Lounge Space. The Main Floor Office Adds a Custom Built in Desk/Storage System and You'll Also Find a Main Floor Bedroom with its Own Private En Suite Bath. A Dedicated Powder Room is Also Perfect for Entertaining. The Upstairs Primary Bedroom Enjoys a Sumptuous Five Piece Bath and Oversized Walk In Closet with Separate Door Directly to 2nd Floor Laundry Area. You'll Find Loads of Bonus Space Upstairs with a Pocket Office/Craft Area off the Laundry + a Spacious Loft Perfect for Work or Play. Two Additional Bedrooms Feature a Jack and Jill Full Bath While Each Room Adds its Own Sink and Vanity. The Professionally Finished Basement Features 9 Foot Ceilings and Adds an Expansive Living/Gaming/Lounging Area. You'll Also Find a Full Kitchen/Bar Area with Full Sized Fridge, Stove/Oven, Dishwasher and Microwave. A 5th Bedroom is Complemented by a Tasteful 3/4 Bath with Mosaic Tile Accents. You'll Also Find Another Den/Office/Work Out Area and the Perfect Amount of Overflow Storage Space. Enjoy Both Your Large Main Level Covered Deck with Plenty of Room to Host a Group + Additional Patio Space from Walk Out Area. The Two Bay and Single Bay Garages Include Apoxy Flooring. Permanent Exterior LED Lighting. Property Adds Whole House Steam Humidifier. Enjoy the Community's Miles of Walking Trails, Parks and Pool with Clubhouse. Great Proximity to Dining & Retail. Easy Commute to Boulder/Denver.
$785,000
18916 W 84th Place Arvada, CO 80007
- Type:
- Single Family
- Sq.Ft.:
- 2,718
- Status:
- Active
- Beds:
- 3
- Lot size:
- 0.18 Acres
- Year built:
- 2019
- Baths:
- 3.00
- MLS#:
- 3519944
- Subdivision:
- Leyden Rock
ADDITIONAL INFORMATION
This lovely two story home in Leyden Rock is located close to HWY 93 that gives you a quick jump to Golden or Boulder! Trails, parks are just out your front door in this centrally located community of Leyden Rock. This beautiful spacious floorplan features three bedrooms, loft and a main floor study. Just off the eat in kitchen you will be able to entertain at all times of the year in your covered deck area. Back inside you will find the spacious loft for watching your favorite movie or sports game! Also, three very appointed bedrooms with a shared guest bath plus a gorgeous five piece primary bathroom. Enjoy the extra space in two walk in closets that adjoin the primary suite. Don't forget to bring your ideas to design the unfinished walkout basement that has just over 1100 square feet. This space has a rough in bathroom and is easily designed having the quick access to your backyard. In addition to all the space the three car tandem garage will provide plenty of space for vehicles and toys! Dual furnaces assist in the heating and comfortability to this home.
$1,600,000
9575 Poppy Way Arvada, CO 80007
- Type:
- Single Family
- Sq.Ft.:
- 3,644
- Status:
- Active
- Beds:
- 4
- Lot size:
- 0.37 Acres
- Year built:
- 2019
- Baths:
- 5.00
- MLS#:
- 6347677
- Subdivision:
- Candelas
ADDITIONAL INFORMATION
Nature enthusiasts will appreciate the exceptional location of this Toll Brothers' home on arguably one of THE premier lots in Candelas. Set back on a cul-de-sac & on the boundary of 6,000 acres of open space wildlife refuge, just steps away from picturesque trails that showcase breathtaking views of the foothills, prairie & Standley Lake. This upscale, contemporary Toll Brother’s 'Ralston' model home features significant builder & aftermarket upgrades (see supplements). Boasting 4 bedrooms each with an ensuite bath, 4.5 bathrooms, & flex space rooms, providing ample space for comfortable living. The open concept living space showcases wood floors throughout, soaring ceilings, & expansive glass walls that flood the home with natural light. The seamless flow between the living room, kitchen, dining area & outdoor space creates an ideal home for both relaxation & entertaining. The 16’ California style disappearing door brings the outside in and the inside out, & enhances the already breathtaking views. The chef’s kitchen features a custom 50 sq ft piece of OMG Brazilian Granite island with 2 overhangs for seating of 6. Custom kitchen sink, SubZero built-in refrigerator & walk in pantry doubling as a pocket office complete the space. Upstairs, the distinguished primary bedroom suite is complete with two generous walk-in closets & a splendid primary bath with a dual quartz sink vanity, luxe shower, soaking tub, & linen closet. The inclusion of a mudroom from the 4-car insulated, drywalled/painted garage, with 220v outlet for electric car charging. Other noteworthy features: 3 rear patios, front patio that provides an outdoor space for enjoyment, large private 2nd story balcony off the primary bedroom with 180 degree views of the mountains, meadows & Standley Lake. Home includes seller-owned Solar, Tesla Power Wall, Tankless Water Heater, Gas Line to Grill & so much more! Community enjoys 2 pool & fitness centers, 6 parks, trails/tennis courts & on-site K-8 school.
$1,169,000
8743 Flattop Street Arvada, CO 80007
- Type:
- Single Family
- Sq.Ft.:
- 5,018
- Status:
- Active
- Beds:
- 6
- Lot size:
- 0.19 Acres
- Year built:
- 2017
- Baths:
- 5.00
- MLS#:
- 8813523
- Subdivision:
- Leyden Rock
ADDITIONAL INFORMATION
Introducing this elegant home located in the prestigious Leyden Rock community of Arvada, CO. With 6 bedrooms and 5 full bathrooms, this property offers a luxurious and spacious living experience. Boasting an impressive 5018 sqft of living space, this home is perfect for those who appreciate fine craftsmanship and attention to detail. Upon entering the home, you are greeted by a grand entrance foyer with a towering ceiling and dark hardwood flooring, setting the tone for the rest of the property. The dining area is a sophisticated space, featuring crown molding and a chandelier that adds a touch of elegance to every meal. The living room is a haven of relaxation, with its stone fireplace, high ceilings and picture-perfect mountain views. The kitchen is a chef's dream, equipped with high-end stainless-steel appliances, granite counter tops, a large island with sink, and plenty of dark cabinetry that exudes timeless beauty. The kitchen flows into the dining room through the butler's pantry. Upstairs, you will find the primary bedroom, which offers a tranquil retreat with its soft carpet, trey ceiling, mountain views and gorgeous ensuite bathroom. The ensuite flows into the walk-in closet with island and attached laundry room. The remaining bedrooms are spacious and well-appointed with ensuites, large closets and ceiling fans, for optimal comfort. The finished walk-out basement includes one more bedroom, full bathroom and a massive great open room perfect for playing pool, movie theatre, exercise...you decide. Outside, the property features a covered deck and patio, perfect for enjoying the stunning mountain & city views. The Leyden Rock community offers an array of amenities, including parks, walking trails, and a pool with clubhouse, ensuring a vibrant and active lifestyle for its residents. Don't miss the opportunity to make this exceptional property your forever home!
$825,000
19012 W 84th Avenue Arvada, CO 80007
- Type:
- Single Family
- Sq.Ft.:
- 2,916
- Status:
- Active
- Beds:
- 5
- Lot size:
- 0.13 Acres
- Year built:
- 2019
- Baths:
- 4.00
- MLS#:
- 4134024
- Subdivision:
- Leyden Rock
ADDITIONAL INFORMATION
Welcome home to West Arvada’s popular Leyden Rock community, on one of the coveted lots backing to open space! You'll love the natural light that fills the spacious living room featuring one of two gas fireplaces. The open concept is perfect for hosting & the ideal layout to keep an eye on little ones easily while preparing meals. Chefs of all skill sets will love the generous & beautiful quartz counter space, gas oven, appliance station, and walk-in pantry. Enjoy the covered deck that’s conveniently nearby for meals or to sip morning coffee while watching Colorado’s beautiful sunrises. The main floor bedroom and full bath are ideal for elderly guests or provides an office close to snacks. The owner’s entrance mudroom will keep backpacks and shoes organized and accesses the oversized 2-car garage. The second floor hosts a sizable primary bedroom w/views of the open space and 5 pc ensuite with a substantial walk-in closet. The additional two bedrooms share a convenient full jack-n-jill bathroom. You’ll appreciate the laundry room nearby with a generous sized linen closet, this home has an abundance of storage! Downstairs, the garden level basement is bright and provides another living space with your second fireplace - perfect for game nights or snuggling up with a good book. Guests or older kids will appreciate the additional bedroom and bath down here, providing privacy and their own space. The unfinished area is set to store holiday decorations or can be used as a gym. Your private backyard hosts two patio spaces, ready for summer cookouts and entertaining. Upgrades include 8' doors, humidifier, smart lighting, & newer carpet. This amazing community hosts multiple gatherings for all ages including food trucks, movies, and holiday events. Enjoy the 17 miles of trails and parks, clubhouse, pool, and highly rated schools. Quick commutes to Boulder, Golden, and Denver give you the ultimate CO foothills living - Come discover why this area is so highly sought after!
$1,995,000
6961 Salvia Street Arvada, CO 80007
Open House:
Sunday, 5/19 11:00-2:00PM
- Type:
- Single Family
- Sq.Ft.:
- 4,763
- Status:
- Active
- Beds:
- 5
- Lot size:
- 0.4 Acres
- Year built:
- 1996
- Baths:
- 5.00
- MLS#:
- 7607901
- Subdivision:
- West Woods Ranch
ADDITIONAL INFORMATION
This stunning masterpiece of unique modern living that spans 5 beds, 5 baths, & a generous 4,763 sqft encompass this four level walk-out home. Designed with a keen sense of style & crafted by Boulder's Knudson Gloss, it is tailor-made to captivate the artistic soul. Nestled along the fairways of West Woods Golf Course, this residence presents awe-inspiring mountain & city views while maintaining a sense of privacy. The facade of this home sets an enchanting tone, adorned with 2 captivating water features & an entertainer's patio. An east-facing driveway guides you to an oversized three-car garage affording convenience & ample parking. As you step inside, you're greeted by a grand two-story entryway that bathes the formal living room in an abundance of natural light. A double-sided fireplace acts as a centerpiece, shared with the living room. You'll find a thoughtfully designed kitchen, complete with new stainless appliances, custom cherry cabinets, granite countertops, & huge pantry. The office features a balcony overlooking a serene salt-water pool, offering an ideal blend of work & relaxation. Ascending to the master suite–a spacious retreat complete with walk-in closet & ensuite 5-piece bath, an east-facing patio that treats you to views of the golf course & cityscape. Two generously sized bedrooms connected by a shared walk-through bath-comfort & convenience. The walk-out basement presents a haven for entertainment, featuring a great room equipped with a pool table gathering area - which can be turned into a 6th bedroom easily! Two additional guest rooms with a shared bath offer privacy. Access to the backyard from this level adds to the seamless flow of indoor-outdoor living. The yard is a private oasis, with two patios, an outdoor kitchen, & a fabulous saltwater pool featuring a lounging edge & water features. Conveniently located near lakes & parks, easy access to I-70 & Golden, this residence offers a lifestyle that's unmatched! http://www.salviastreet.com/
$1,119,000
8400 Quaker Circle Arvada, CO 80007
- Type:
- Single Family
- Sq.Ft.:
- 4,000
- Status:
- Active
- Beds:
- 3
- Lot size:
- 0.16 Acres
- Year built:
- 2017
- Baths:
- 3.00
- MLS#:
- 4543882
- Subdivision:
- Leyden Rock
ADDITIONAL INFORMATION
Discover the epitome of suburban elegance in the prestigious Leyden Rock community. THE VIEWS ARE EXTRAORDINARY FROM DOWNTOWN DENVER TO THE MOUNTAINS, home backs to open space. This exquisite property has been meticulously crafted to offer an unparalleled living experience. Upon entering, you are greeted with a front to back view that leads into a spacious open concept living area, illuminated by natural light and accented with high-end finishes. The gourmet kitchen, a chef's dream, is equipped with Quartz counters, extra cabinetry, stainless steel appliances, butler’s area and HUGE walk-in pantry. The luxurious primary suite offers a serene retreat, complete with a spa-like ensuite bathroom and walk-in double closet with views of the foothills, mountains, and downtown Denver. The fully finished basement offers 9-foot ceilings, FP, wet bar with cabinets and wine fridge. The home also features two private offices for those work-from-home days. The beauty of this home extends to the backyard featuring an oversized 2-tier redwood deck with pergola including an electric awning all overlooking the private open space behind the home with unobstructed views of downtown Denver, Table Mountain, and the foothills. The HOA includes a pool, clubhouse, playground area, exterior lawn care, watering, mowing, snow removal, trash, and recycling. Oversized 3-car features room for vehicles and storage with a 220-volt outlet for easy EV charging, hot & cold-water faucets, and fully finished walls. This home is more than just a home; it's a lifestyle waiting to be embraced. This property is a perfect sanctuary for those who appreciate luxury, comfort, and the great outdoors.
$765,000
15051 W 70th Avenue Arvada, CO 80007
- Type:
- Single Family
- Sq.Ft.:
- 2,519
- Status:
- Active
- Beds:
- 4
- Lot size:
- 0.12 Acres
- Year built:
- 2017
- Baths:
- 3.00
- MLS#:
- 8236083
- Subdivision:
- Westwoods Mesa
ADDITIONAL INFORMATION
Step into the epitome of modern living with this beautifully updated home nestled in the sought-after Westwoods Mesa neighborhood of Arvada! As you approach, the striking stone exterior and inviting covered front porch set the stage for the elegance that awaits inside. Upon entering, be greeted by a sunny office/flex room at the front of the home, offering the perfect space for work or relaxation. A convenient half bath leads you down the hallway to the expansive open main living area, where natural light floods through large windows. Entertain with ease in the spacious dining room, seamlessly flowing into the inviting living room featuring a cozy gas fireplace. The modern kitchen is a chef's dream, boasting quartz countertops, a stylish kitchen island with seating, stainless steel appliances, and a charming dining nook with sliding glass doors leading to the back patio. Conveniently located just off the kitchen, access to the attached 2-car garage adds ease to your daily routine. Upstairs, discover a bonus loft space at the top of the stairs. The primary bedroom awaits, offering a serene retreat with a private en-suite bath and a spacious walk-in closet. Three additional bedrooms, a full bath, laundry room, and a bonus room, perfect for a movie room, complete the upper level. Outside, enjoy the sunny back patio in the fully fenced yard, offering privacy and tranquility backing to greenery and open space. Embrace the outdoors with the nearby Ralston Creek Trail, providing scenic pathways from Golden to Denver. Enjoy the convenience of playgrounds, and new businesses currently being built such as Red Silo Coffee and Orange Theory Fitness, all within walking distance. With close access to essential amenities including grocery stores, hardware stores, post offices, gyms, and daycare centers, as well as Westwood golf course just a few streets away, this home offers the perfect blend of convenience and luxurious everyday living!
- Type:
- Condo
- Sq.Ft.:
- 1,326
- Status:
- Active
- Beds:
- 2
- Year built:
- 2019
- Baths:
- 2.00
- MLS#:
- IR1005557
- Subdivision:
- Westown
ADDITIONAL INFORMATION
Step into this stunning 3rd floor Condo, where serenity meets convenience. Nestled in the desirable Westown community, this gem offers a lifestyle of modern elegance, comfort and Mountain views! Boasting a prime location without neighbors below, this immaculate 2 bedroom, 2 bathroom condo presents an unparalleled living experience. Bathed in natural light, the South facing orientation welcomes you into a bright, open floor plan adorned with modern touches throughout. The kitchen features a large island with ample eat-in space, sleek Corian countertops, and a full suite of stainless steel appliances. With an abundance of cabinets and a built-in pantry cabinet, culinary enthusiasts will delight in the seamless blend of style and functionality. Entertain effortlessly in the separate dining area, flowing seamlessly onto a fully covered patio where breathtaking Eastern sunrises and Western mountain views await. Additional outdoor storage ensures convenience and organization. Indulge in the ultimate comfort within the oversized primary bedroom, complete with a walk-in closet and a luxurious en-suite bathroom featuring Corian countertops and tiled floors. The second bedroom offers generous proportions and convenient access to the adjacent bathroom (down the hallway). Plus, two additional storage closets across from the Laundry closet with Full-size Washer & Dryer, and shelving. Elevator access providing easy mobility throughout the building, while a detached garage offers secure parking and additional storage space. Don't miss your chance to make this your own slice of paradise under $450K! Enjoy the community's array of amenities including Secure Building with Keypad Access, Elevator, Two Meeting Rooms (within same building), Outdoor Pool, Park and Walking Trails. Within walking distance to Ralston Creek Trail, local shopping, restaurants, & schools. Easy access to Hwy 58 & I-70, Hwy 93, & a short driving distance to Lakewood, Golden or Boulder.
$849,900
18205 W 85th Drive Arvada, CO 80007
- Type:
- Single Family
- Sq.Ft.:
- 4,055
- Status:
- Active
- Beds:
- 5
- Lot size:
- 0.14 Acres
- Year built:
- 2016
- Baths:
- 5.00
- MLS#:
- 3797549
- Subdivision:
- Leyden Rock
ADDITIONAL INFORMATION
Stunning Leyden Rock home! One of the best floor plans in the community. Large master suite with five-piece bath and double walk in closets. Upstairs there are 3 more generous bedrooms and 2 full bathrooms (one Jack and Jill and one en-suite). As you enter you will find a perfect home office with french doors, beautiful hardwood floors and a open floor plan. The kitchen features a center island, pantry, stainless appliances, gas cooktop, and beautiful granite countertops. Huge vaulted ceilings in the family room with loads of windows and natural light all open to the kitchen and backyard. The fully finished basement features a workout room, bedroom with additional full bathroom and large recreation area for movies or games. The garage is a 3 car tandem with tall ceilings and plenty of room for storage. All of this in highly desirable Leyden Rock community!
$1,095,000
17150 W 95th Place Arvada, CO 80007
- Type:
- Single Family
- Sq.Ft.:
- 5,246
- Status:
- Active
- Beds:
- 5
- Lot size:
- 0.27 Acres
- Year built:
- 2016
- Baths:
- 4.00
- MLS#:
- 1713053
- Subdivision:
- Candelas
ADDITIONAL INFORMATION
City, Mountains, Open Space, and Corner Lot - This property has them all. Nestled in the quiet setting of Candelas Skyview neighborhood with Rocky Flats National Wildlife Preserve and mountain views just out the front door. From the large covered deck, you can relax and enjoy expansive city views to the east while capturing mountain views to the west. This spacious ranch style home has a private primary suite on the ground level with trayed ceilings in the bedroom and entry areas, bay window, lovely ensuite featuring 5-piece bath with dual sinks, tile flooring, soaking tub, and shower enclosure plus an ample walk-in closet. The family, dining, and living rooms of this open floorplan are filled with natural light. The gourmet kitchen boasts dual ovens, S/S appliances, large island, cabinetry to the high ceiling, slab granite, and a breakfast area. The adjoining family room is lined with windows plus a gas fireplace. Connecting the trayed ceiling entry and kitchen is a large mud room/laundry allowing easy access from throughout the home. The main floor also features two bedrooms with walk-in closets, an office area with french doors, a full bath, a half bath, and a large step-in coat closet. Downstairs, the finished basement includes two additional bedrooms with walk-in closets, a full bath, large living/game room, adjacent kitchen area rough plumbed and ready to go. This area also has access for dogs to enter a fully enclosed dog run under the covered deck. There is a separate bonus room large enough to be used as a home theater, gym, or additional primary suite with rough plumbing for an ensuite ready for expansion and over 1,000 square feet of unfinished area for storage or future growth. The community offers 2 community centers, 2 pools, tennis and pickleball courts, playgrounds, a baseball diamond, 13.5 miles of hiking/biking trails, and more than 11,500 acres of open space. Don’t miss your opportunity to make this property and community home!
$838,000
18725 W 84th Place Arvada, CO 80007
- Type:
- Single Family
- Sq.Ft.:
- 2,266
- Status:
- Active
- Beds:
- 3
- Lot size:
- 0.26 Acres
- Year built:
- 2017
- Baths:
- 3.00
- MLS#:
- 3310749
- Subdivision:
- Leyden Rock
ADDITIONAL INFORMATION
Located in the picturesque neighborhood of Leyden Rock, this Ranch Style Home offers a perfect blend of comfort, style, and convenience. Nestled in the foothills of the Rocky Mountains, Leyden Rock provides residents with Beautiful views and amenities such as pool, trails, parks and clubhouse. Total 4,532 SQFT Ranch Style Home, this property boasts a convenient single-level layout, offering accessibility and functionality for residents of all ages. Interiors: Private office room( COULD COVERT TO 4TH BEDROOM), many upgrades, 10ft ceiling, open-concept kitchen, luxury wood flooring, granite counter top, lots of natural lights, full unfinish basement, washer and dryer, 4 car tandem garage. Exteriors: covered deck, easy maintenance landscaping.
$759,990
6915 Juniper Lane Arvada, CO 80007
- Type:
- Single Family
- Sq.Ft.:
- 2,051
- Status:
- Active
- Beds:
- 4
- Lot size:
- 0.06 Acres
- Year built:
- 2023
- Baths:
- 4.00
- MLS#:
- 6956394
- Subdivision:
- Geos
ADDITIONAL INFORMATION
Brand new 4 BDR, 3.5 bath. Estimated completion date April/May 2024. Functional three-story floor plan features 9’ ceilings on main and 2nd floors, vaulted ceilings on 3rd level and 9' ceilings in finished basement. Beautiful kitchen with 42" antique white cabinets, and stainless Whirlpool® appliances with gas range. Main floor features great room, kitchen and powder bath. 2nd floor has 2 BDR's, full bath, laundry, and another spacious great room. 3rd floor features an exclusive private owner's suite with full bath and a walk in closet. The finished basement features a 4th bedroom, full bath, and a 14x10 rec room ~ perfect and private for guests! Beautiful and unique trellis entry with sitting bench and fully fenced in outdoor space. GEOS is an energy conservative neighborhood. It is planned to be a compact urban mixed use neighborhood like the best historic urban neighborhoods in the world. The neighborhood is intended to encourage a sense of community and amenities close at hand. **The images shown are not an exact representation of the home. Photos are representative of the floor plan**
$835,000
18640 W 92nd Drive Arvada, CO 80007
- Type:
- Single Family
- Sq.Ft.:
- 3,257
- Status:
- Active
- Beds:
- 4
- Lot size:
- 0.15 Acres
- Year built:
- 2019
- Baths:
- 3.00
- MLS#:
- 8831005
- Subdivision:
- Candelas
ADDITIONAL INFORMATION
Welcome to this stunning 4-bedroom, 2.5-bathroom home nestled in the highly sought-after Candelas community. Built in 2019, this modern gem offers an ideal blend of functionality and luxury living. Upon entry, the main floor greets you with a versatile office space, a convenient mudroom, and a well-appointed half bath. The heart of the home boasts an inviting open concept design, seamlessly connecting the living, dining, and kitchen areas. The kitchen features elegant countertops, ample work surfaces, a large walk-in pantry, and an inviting space for a coffee bar, making it perfect for entertaining. Step outside from the kitchen onto the expansive poured concrete patio, ideal for outdoor gatherings and enjoying the Colorado sunshine. Car enthusiasts or those with a penchant for toys will appreciate the true 3-car tandem garage, offering ample space for specialty cars or extra storage. Upstairs, discover the private quarters featuring 4 bedrooms. Three generously sized kid rooms share a convenient Jack-and-Jill bathroom, while the primary suite offers natural light, stunning mountain views, a large soaking tub, and a spacious closet adjacent to the laundry room for added convenience. This home also boasts an unfinished basement, offering the potential to create your dream space. Additionally, the property features paid-for solar panels, providing an eco-friendly energy alternative. The vibrant Candelas community provides an array of amenities, including two swim and fitness centers, six parks, a baseball field, tennis courts, and 13.5 miles of connected trails. Parents of younger children will appreciate the on-site K-8 Jefferson Co. Public School, while new retail and dining options are just a short walk away. Conveniently located with easy access to open spaces, the majestic mountains, and nearby cities like Denver, Boulder, and Golden, this home offers the best of Arvada living.
$1,089,000
15822 W 70th Drive Arvada, CO 80007
- Type:
- Single Family
- Sq.Ft.:
- 2,838
- Status:
- Active
- Beds:
- 4
- Lot size:
- 0.16 Acres
- Year built:
- 2000
- Baths:
- 3.00
- MLS#:
- 8631945
- Subdivision:
- Wests Wood Ranch Phase Ii
ADDITIONAL INFORMATION
Seller is motivated and ready to sell! It's priced just right now and so, welcome home! This home sits in the highly coveted West Woods neighborhood backing to the canal/open space with gorgeous views of the city, mountains and overlooking Table Mountain. Pride of ownership here with attention to every detail along with an opportunity to make this home your own as well. This home has 4 bedrooms, 2.5 baths, all new flooring, freshly painted inside and out, unique artistic wall designs, all upgraded wood trim and doors, newly upgraded lighting, newly remodeled primary bath and 2nd full bath upstairs. Main level laundry with plenty of space to make this a mud room also! The walk out basement is framed and waiting for your finishing touches from drywall to flooring. Large 3 car garage, finished nicely and has what you need on the walls to store and hang your tools. Plenty of space for outdoor entertaining and peaceful serenity as you enjoy the private deck off the primary bedroom or the back deck just outside the kitchen and great room, or the covered patio outside the walk-out basement. And don’t forget coffee in the mornings on your front porch too! Spring and summer can’t come too soon for the beautiful home!! You’ll love the trickle of water from the water feature in the front yard this summer with the beautiful landscaping and Aspen trees. And for those with a green thumb, you’ll love the gardening boxes in the backyard and planting your favorite perennials in the built-in planters on the back deck. Come see this beautiful home that boads the richest charm in design and plan to stay awhile, this may be your next home sweet home!
$634,990
15284 W 69th Avenue Arvada, CO 80007
- Type:
- Single Family
- Sq.Ft.:
- 2,390
- Status:
- Active
- Beds:
- 4
- Lot size:
- 0.07 Acres
- Year built:
- 2024
- Baths:
- 4.00
- MLS#:
- 7171353
- Subdivision:
- Geos
ADDITIONAL INFORMATION
Brand new 4 BDR, 3.5 bath duplex. Estimated completion date is September/Oct. Functional two-story floor plan features 9’ ceilings on main and upper level, and 9' ceilings in finished basement. Stunning kitchen with 42" white cabinets, quartz counters, and tile backsplash, and stainless Whirlpool® appliances with gas cooktop, oven /microwave combo. Large Bedrooms and walk in closet in the owner's suite. Full House 2" faux wood blinds included! GEOS is an energy conservative neighborhood. It is planned to be a compact urban mixed use neighborhood like the best historic urban neighborhood in the world. The neighborhood is intended to encourage a sense of community and amenities close at hand. *SAMPLE PHOTOS ARE NOT OF ACTUAL HOME.
$549,990
15223 W 69th Avenue Arvada, CO 80007
- Type:
- Townhouse
- Sq.Ft.:
- 1,634
- Status:
- Active
- Beds:
- 3
- Lot size:
- 0.02 Acres
- Year built:
- 2024
- Baths:
- 4.00
- MLS#:
- 2699428
- Subdivision:
- Geos
ADDITIONAL INFORMATION
JULY/AUGUSTCompletion. Brand new 3 BDR, 3.5 bath townhome. INCLUDING - upgraded dishwasher, microwave,AND Full House 2" faux wood blinds - Exceptional Value and Opportunity for 1st time homebuyers and investors!! Functional two-story floor plan with finished basement features 9’ ceilings on main level & 9' basement. Stunning kitchen with 42" flat panel white cabinets, 10ft island, quartz countertops, stunning upgraded laminate flooring throughout , kitchen tile backsplash, and upgraded stainless steel Whirlpool® appliances with gas range. Beautifully appointed design selections throughout. GEOS is an energy conservative neighborhood. It is planned to be a compact urban mixed use neighborhood like the best historic urban neighborhoods in the world. The neighborhood is intended to encourage a sense of community and amenities close at hand. *SAMPLE PHOTOS ARE NOT OF ACTUAL HOME.
$689,000
15494 W 67th Avenue Arvada, CO 80007
- Type:
- Single Family
- Sq.Ft.:
- 2,711
- Status:
- Active
- Beds:
- 3
- Lot size:
- 0.13 Acres
- Year built:
- 1996
- Baths:
- 3.00
- MLS#:
- 8019567
- Subdivision:
- Forest Springs
ADDITIONAL INFORMATION
ARVADA'S BEST KEPT SECRET- FOREST SPRINGS!! Don't miss the opportunity to own this exceptional patio home in this exceptional neighborhood. Tucked away in the great location off of 64th Avenue and Kendrick St. There is the King's shopping center just blocks away, restaurants, Sprouts, service stations, bank, Walgreens, the YMCA, post office, park, ponds and rills and fountains and just a serene feel to the neighborhood in the Spring and Summer and Early Fall. Just a quick ride to the West Woods Public Golf Course and you are Teeing off. THIS HOME HAS SOME VERY NICE FEATURES AND THAT INCLUDES THE 3 BEDROOMS, MAIN FLOOR OFFICE/STUDY OR THE 2nd BEDROOM on the main level, LARGE GREAT ROOM AND DINING AREA. THE KITCHEN IS VERY FUNCTIONAL: CORIAN COUNTER TOPS WITH AN ISLAND AND STAINLESS APPLIANCES AND YOU CAN LOOK OUT THE WINDOW AND SEE YOUR GUESTS ARRIVING. THERE IS A FINISHED BASEMENT WITH LOTS OF STORAGE, A WORKSHOP AREA, SUMP PIT AND NICE UTILITY ROOM, FAMILY ROOM AREA, ONE OR TWO MORE CONFORMING BEDROOMS, OR ONE BEDROOM AND A FAMILY ROOM/WORKOUT, CRAFT AREA AND A FULL BATHROOM. THE MAIN FLOOR HAS AN OWNERS ENSUITE WITH TREY CEILING, REMOTE CONTROL FAN AND BUILT IN IRONING BOARD. SPACIOUS BATH AND LARGE CLOTHES CLOSET. YES, THERE IS CENTRAL AIR CONDITIONING FOR SUMMER COMFORT. THIS HOME IS A FIND AND IF YOU TAKE A LOOK, I THINK YOU WILL AGREE. THE SUSAN DUNCAN YMCA IS CLOSE BY AND ACCEPTS SILVER SNEAKERS MEMBERS. THEY HAVE GREAT EXERCISE CLASSES FOR SENIORS AND YOGA CLASSES AS WELL.
$935,000
8624 Yucca Street Arvada, CO 80007
- Type:
- Single Family
- Sq.Ft.:
- 3,302
- Status:
- Active
- Beds:
- 4
- Lot size:
- 0.17 Acres
- Year built:
- 2017
- Baths:
- 3.00
- MLS#:
- 9349670
- Subdivision:
- Leyden Rock
ADDITIONAL INFORMATION
Delightful and Super Spacious West facing 2-Story with soaring ceilings and a very nice deck with open space to Green belt! Also has a full un-finished Walk-out basement! Very nice newer and desirable neighborhood! Backs to open greenbelt space and easy access to the Mountains, Denver and Boulder! Well planned out eat-in Kitchen and with a large island overlooking the Spacious Family room with a fireplace. Also has a formal Dinning room and an office / workout room just off the front door. Has one main floor bedroom! Upper level has a large Master bedroom with two other additional bedrooms. Bonus loft and stairway looking down on the main living area! This is a very popular model!! Come and take a look… I think you’ll Love it!!
- Type:
- Condo
- Sq.Ft.:
- 1,298
- Status:
- Active
- Beds:
- 3
- Lot size:
- 0.2 Acres
- Year built:
- 2019
- Baths:
- 2.00
- MLS#:
- 3164089
- Subdivision:
- Westown Condos Bldg C-2
ADDITIONAL INFORMATION
5K Concession is being offered. Welcome home! This charming penthouse 3-bedroom, 2-bathroom condo offers an inviting living space and attached garage conviently accessed from the interior of the building. Featuring a spacious kitchen with granite countertops and modern appliances, entertaining is a delight. The spacious primary suite boasts a huge walk-in closet and en-suite bathroom, ensuring comfort and privacy. Two additional bedrooms provide versatility for guests or a home office. With a laundry closet, covered balcony, conviently positioned on the top floor next to the elevator and conference room, this unit shares only one small wall, enhancing tranquility. Enjoy community amenities such as a pool and proximity to a running trail, making staying active easy and enjoyable. With its friendly atmosphere, this condo offers a welcoming place to call home in Arvada. Schedule a showing today and discover the possibilities! Click the Virtual Tour link to view the 3D walkthrough.
$1,375,000
18352 W 95th Place Arvada, CO 80007
Open House:
Saturday, 5/11 1:00-4:00PM
- Type:
- Single Family
- Sq.Ft.:
- 5,495
- Status:
- Active
- Beds:
- 5
- Lot size:
- 0.22 Acres
- Year built:
- 2022
- Baths:
- 4.00
- MLS#:
- 6178605
- Subdivision:
- Candelas
ADDITIONAL INFORMATION
Welcome to this stunning ranch-style home with a finished walk out basement, including an abundance of upgrades, nestled against breathtaking southern views of the mountains and open space, and northern views of the Flatirons. Step inside and you will find an inviting foyer with light hardwood floors leading you into a spacious family room, and a cozy fireplace that flows seamlessly into a chef’s dream kitchen. Boasting elegant custom white cabinets, pendant lighting, gorgeous quartz counter tops, under cabinet wine chiller, stainless steel appliances, butler’s area, accentuated by generously sized island, making this an absolute paradise for cooking and entertaining. Off the kitchen is a sun-soaked dining area overlooking stunning mountain views. The entire southern side of this home is covered in windows, pulling you in to all the surrounding outdoor beauty. Take outdoor living to a new level when you walk out to the extended covered balcony with you guessed it – stunning mountain views! The spacious owner’s retreat has a modern custom panel feature wall. Indulge in the 5 piece spa like bathroom, with “super shower” and luxurious soak tub, surrounded by exquisite tile and fixtures. The first floor is finished off with a tasteful bedroom/bathroom combo, a cozy den, a bedroom/office flex space, bathroom, mudroom and spacious laundry area. Head downstairs to the light and bright walk out basement with 9’ ceilings, custom wet bar, spacious media room, 2 huge bedrooms with walk in closets and shared bathroom. Enjoy a soak in the hot tub on the generous covered patio while enjoying the sound of the outdoor water feature and privacy that only comes with backing up to elevated open space. Located in the outdoor centric area of Candelas. This location is 15 mins from Boulder and Golden and 1.5 hrs. to world-class ski resorts. Candelas has 13 miles of trails, 2 pools w/ fitness, tennis/pickleball and parks galore! APRIL 27TH OPEN HOUSE CANCELLED!!
Andrea Conner, Colorado License # ER.100067447, Xome Inc., License #EC100044283, AndreaD.Conner@Xome.com, 844-400-9663, 750 State Highway 121 Bypass, Suite 100, Lewisville, TX 75067

The content relating to real estate for sale in this Web site comes in part from the Internet Data eXchange (“IDX”) program of METROLIST, INC., DBA RECOLORADO® Real estate listings held by brokers other than this broker are marked with the IDX Logo. This information is being provided for the consumers’ personal, non-commercial use and may not be used for any other purpose. All information subject to change and should be independently verified. © 2024 METROLIST, INC., DBA RECOLORADO® – All Rights Reserved Click Here to view Full REcolorado Disclaimer
Arvada Real Estate
The median home value in Arvada, CO is $414,500. This is lower than the county median home value of $439,100. The national median home value is $219,700. The average price of homes sold in Arvada, CO is $414,500. Approximately 71.28% of Arvada homes are owned, compared to 25.89% rented, while 2.83% are vacant. Arvada real estate listings include condos, townhomes, and single family homes for sale. Commercial properties are also available. If you see a property you’re interested in, contact a Arvada real estate agent to arrange a tour today!
Arvada, Colorado 80007 has a population of 115,320. Arvada 80007 is more family-centric than the surrounding county with 32.84% of the households containing married families with children. The county average for households married with children is 31.17%.
The median household income in Arvada, Colorado 80007 is $75,640. The median household income for the surrounding county is $75,170 compared to the national median of $57,652. The median age of people living in Arvada 80007 is 40.1 years.
Arvada Weather
The average high temperature in July is 87.5 degrees, with an average low temperature in January of 18.6 degrees. The average rainfall is approximately 18.4 inches per year, with 74.5 inches of snow per year.
