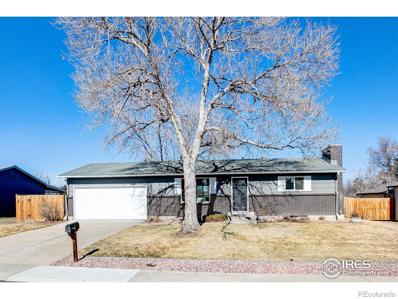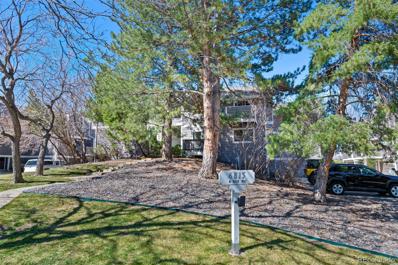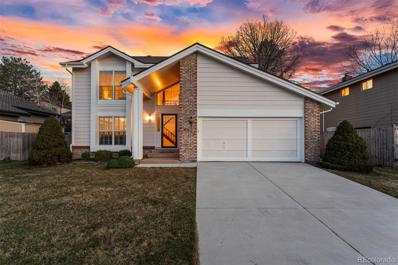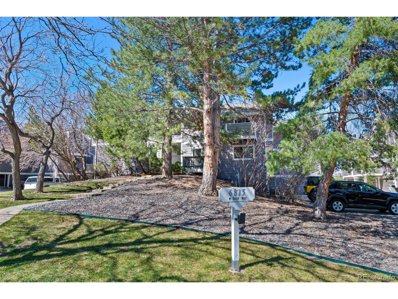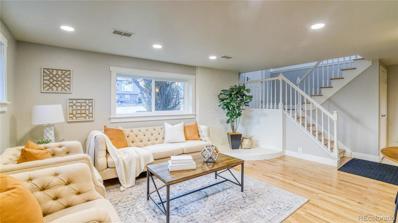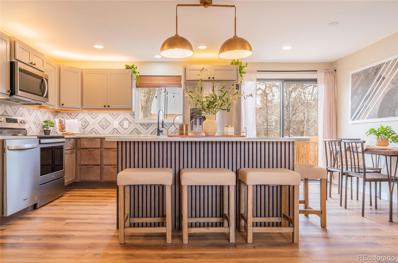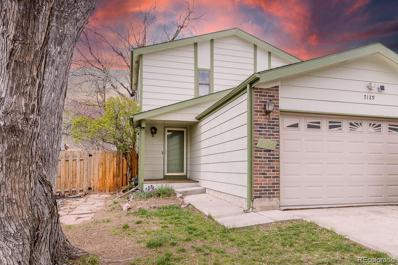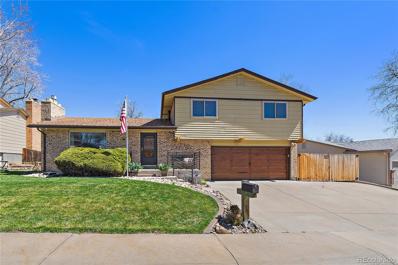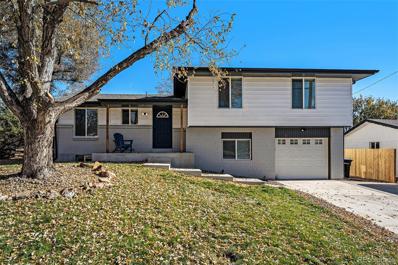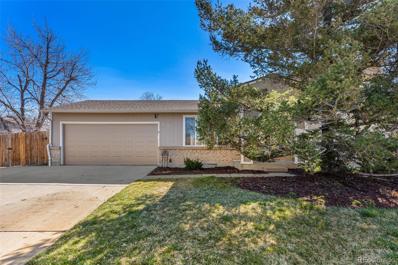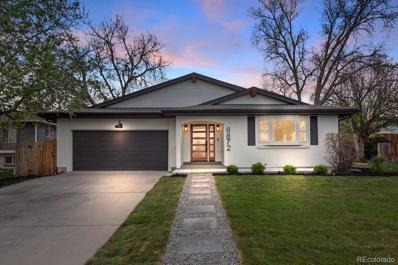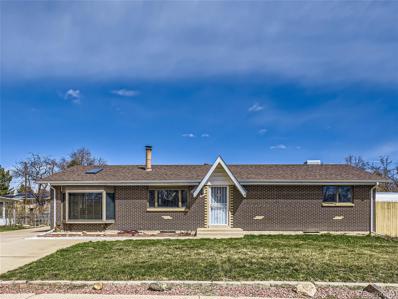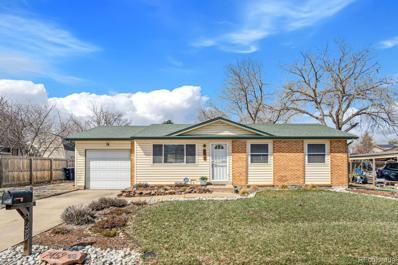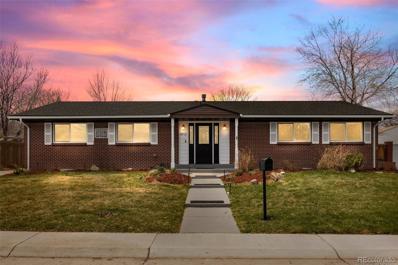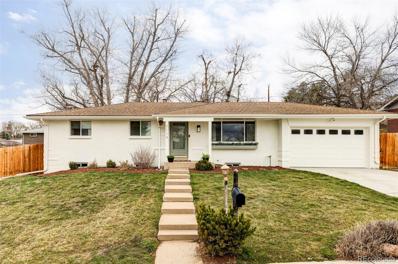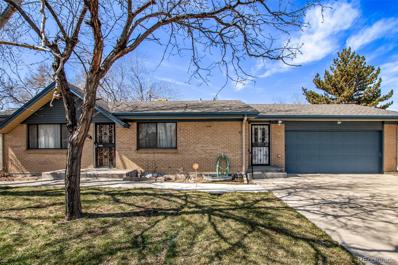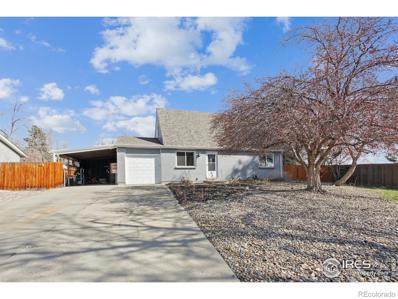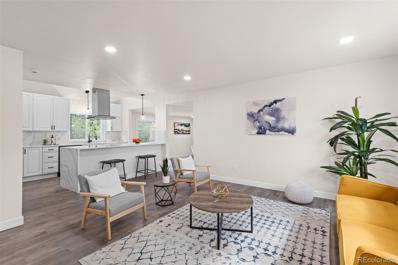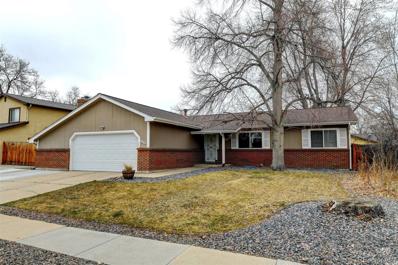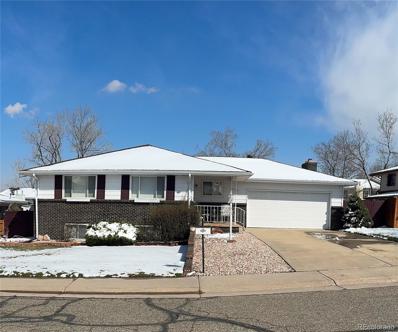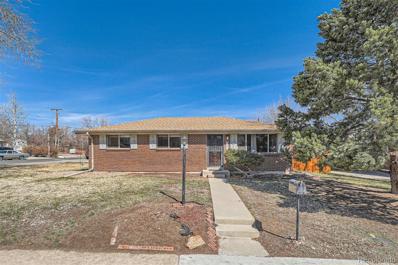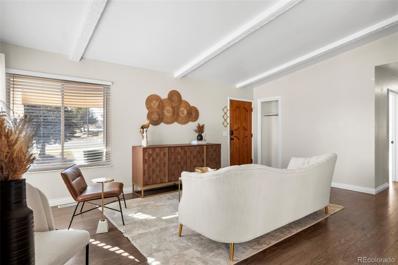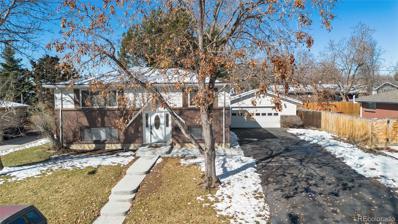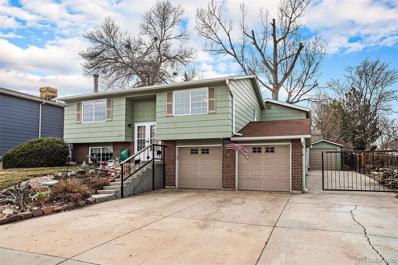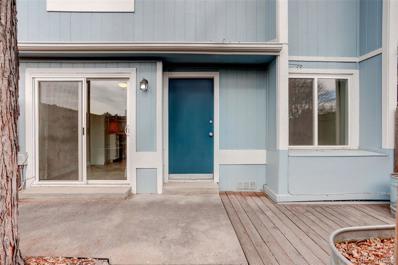Arvada CO Homes for Sale
$575,000
6233 W 78th Avenue Arvada, CO 80003
- Type:
- Single Family
- Sq.Ft.:
- 1,678
- Status:
- Active
- Beds:
- 3
- Lot size:
- 0.19 Acres
- Year built:
- 1972
- Baths:
- 2.00
- MLS#:
- IR1006904
- Subdivision:
- Parkway Estates
ADDITIONAL INFORMATION
Beautifully revived home in Arvada! This property has been thoughtfully renovated - treating the next owner to stylish paint colors, brand new flooring & light fixtures throughout. Kitchen & bathrooms have been updated from top to bottom with eye catching finishes! You'll be the first to cook a meal in the refreshed kitchen, with lovely cabinetry, sparkling new appliances and clean tile backsplash. Open concept main level is flooded with natural light thanks to plentiful windows. Finished basement equipped with large family/rec room plus another bed & bath and cozy fireplace. The lot had large shady trees, private fully fenced back yard and metal shed. No HOA! Nearby parks, golf, restaurants and shopping. This would be an amazing starter home for a young couple, family home or investment property!
- Type:
- Townhouse
- Sq.Ft.:
- 764
- Status:
- Active
- Beds:
- 1
- Year built:
- 1980
- Baths:
- 1.00
- MLS#:
- 5392029
- Subdivision:
- Lake Arbor Fairways
ADDITIONAL INFORMATION
Charming townhome located in Lake Arbor Fairways. A light and bright floor plan with vaulted ceilings welcomes you inside, complete with a wood burning fireplace in your family room. Quaint dining area, kitchen and sliding doors out to a nice little deck area. You have a 1 car attached garage that walks into a little basement area perfect for storage with hookups for a washer and dryer. There is also a dedicated parking space #27. Upstairs is the primary bedroom loft with plenty of natural light and a convenient en-suite bath. Fantastic and friendly community with nearby tennis courts, community garden area, community pool, and playground. Best location – walk to Arbor Lake, walk to the golf course, quick access to schools, shops, restaurants, and Stanley Lake Open Space Park with all the amenities. 5 Minutes to Alamo Drafthouse, Sweet Bloom Coffee ,Target, King Soopers, Tap & Burger Westminster & Easy Access to Highway 36
$668,000
6792 W 81st Avenue Arvada, CO 80003
- Type:
- Single Family
- Sq.Ft.:
- 2,047
- Status:
- Active
- Beds:
- 4
- Lot size:
- 0.15 Acres
- Year built:
- 1978
- Baths:
- 3.00
- MLS#:
- 8392886
- Subdivision:
- Lake Arbor
ADDITIONAL INFORMATION
Welcome to this spacious two-story home nestled in Arvada's highly sought-after Lake Arbor neighborhood. Located right across the street from gorgeous open space, this residence has been thoughtfully maintained by its original owner. Inside, you'll find four large bedrooms upstairs, including a generous primary suite complete with a large walk-in closet. The home also features a must-have, two full bathrooms and a half-bath for guests. Meticulously cared for over the years, recent updates include fresh exterior and interior paint and new carpeting in 2024, plus a newer roof, gutters, and double-pane windows. The home awaits a new chapter, so bring your design vision and truly make it your own. In addition, there's an unfinished basement, offering endless potential for future customization and expansion to meet your needs. Just moments away from Lake Arbor, you'll enjoy a variety of outdoor activities and stunning mountain views. The home also offers convenient access to US 36 and proximity to the new Westminster downtown area with its array of restaurants, coffee shops, and entertainment options. Don't miss out on a fantastic opportunity in the perfect location!
$330,000
6815 W 84th 45 Way Arvada, CO 80003
- Type:
- Other
- Sq.Ft.:
- 764
- Status:
- Active
- Beds:
- 1
- Year built:
- 1980
- Baths:
- 1.00
- MLS#:
- 5392029
- Subdivision:
- Lake Arbor Fairways
ADDITIONAL INFORMATION
Charming townhome located in Lake Arbor Fairways. A light and bright floor plan with vaulted ceilings welcomes you inside, complete with a wood burning fireplace in your family room. Quaint dining area, kitchen and sliding doors out to a nice little deck area. You have a 1 car attached garage that walks into a little basement area perfect for storage with hookups for a washer and dryer. There is also a dedicated parking space #27. Upstairs is the primary bedroom loft with plenty of natural light and a convenient en-suite bath. Fantastic and friendly community with nearby tennis courts, community garden area, community pool, and playground. Best location - walk to Arbor Lake, walk to the golf course, quick access to schools, shops, restaurants, and Stanley Lake Open Space Park with all the amenities. 5 Minutes to Alamo Drafthouse, Sweet Bloom Coffee ,Target, King Soopers, Tap & Burger Westminster & Easy Access to Highway 36
$579,900
7613 Webster Way Arvada, CO 80003
- Type:
- Single Family
- Sq.Ft.:
- 1,506
- Status:
- Active
- Beds:
- 3
- Lot size:
- 0.32 Acres
- Year built:
- 1962
- Baths:
- 1.00
- MLS#:
- 2551607
- Subdivision:
- Parkway Estates
ADDITIONAL INFORMATION
Newly Remodeled 3-Bedroom Home in Beautiful Arvada! This sparkling-clean home offers both a private retreat as well as great access to various food, shopping, recreation, & transportation options. The updated and spacious kitchen features quartz countertops & SS appliances. Light-colored hardwood flooring & New tile floors makes this carpet free home feel open & bright. The interior has been freshly painted, features newer light fixtures & ceiling fans, and New Energy Efficient Windows. The upper-level primary bedroom has a roomy closet and the secondary bedrooms have beautiful mountain views. The lower-level offers direct access to the attached garage and the enclosed patio room; which may become a perfect extension to your flexible living space, a nice home office, or simply a sunny spot for your plants. Plus there are additional storage options found throughout the home. Both the front & back yards have established trees and space for a future garden, play-set, or RV & boat storage. The property also has an oversized driveway, as well as a paved side yard, which can accommodate parking for multiple cars. Additionally there is a two-story 'barn' structure that is already equipped w/ electricity, and a secondary storage shed within the fully fenced backyard. This larger lot has the potential to become an outdoor entertainment oasis and/or you may be able to add a future work-shop or ADU option too. This charming home is located in a non-HOA neighborhood with easy access to Wadsworth Blvd, HWY-70, & HWY-36. Come take a look for yourself!
$629,900
6600 W 74th Place Arvada, CO 80003
- Type:
- Single Family
- Sq.Ft.:
- 1,650
- Status:
- Active
- Beds:
- 4
- Lot size:
- 0.14 Acres
- Year built:
- 1971
- Baths:
- 3.00
- MLS#:
- 6895897
- Subdivision:
- Highlands
ADDITIONAL INFORMATION
Remodeled 4 bed 3 bath split level in a great location close to Olde Town Arvada. Quartz countertops, new cabinets, designer tile, kitchen island with breakfast bar seating and Whirlpool stainless steel appliances. New vinyl plank flooring throughout. Large primary bedroom with en-suite bathroom and large walk in shower. Large lower split-level 2nd living room with stone facade wall and a work desk area. This level plus basement (one bed/bath) could be separated off from the main and upper levels (3 bd/2 bath) with a door if buyer wanted to split the space to create two units. Home is also a good location for airbnb (easy to legally permit in Arvada even as an investment property)...Olde Town Arvada with all its restaurants/bars and pedestrianized community entertainment plus the G Line light rail is 2.8 miles away. Sprouts/Albertsons/Orange Theory Fitness/Target around 80th and Wadsworth less than a 5 min drive! Large backyard with a new deck and fire pit (accessible via kitchen sliding door). The mechanical room has an unfinished space attached that would make a great storage room or could be finished to make a craft or workshop space. Two car garage with brand new garage doors. Workbench and shelving in garage. House has newer electrical, exterior paint and HVAC system. Evaporative cooler in the attic plus A/C. **Video walk through: https://www.youtube.com/watch?v=C7FD4R8uiMM **Matterport 3D Floor Plan: https://my.matterport.com/show/?m=w4PFzV53TZV
$555,000
7129 Fenton Street Arvada, CO 80003
- Type:
- Single Family
- Sq.Ft.:
- 1,308
- Status:
- Active
- Beds:
- 2
- Lot size:
- 0.11 Acres
- Year built:
- 1982
- Baths:
- 3.00
- MLS#:
- 8123807
- Subdivision:
- Lamar Heights
ADDITIONAL INFORMATION
Welcome home to this charming 2 bedroom, bonus flex/basement room with Murphy bed, 3 bath home nestled in the very desirable city of Arvada! This well-maintained residence offers a perfect blend of comfort and style, ideal for modern living! Upon entering, you are greeted by a spacious living room bathed in natural light, newly installed luxury vinyl plank flooring and a wood burning fire place perfect for relaxing or entertaining guests. The adjacent newly remodeled kitchen features new modern appliances, all four years or less, and ample cabinet space. The primary bedroom boasts a private en-suite bathroom, providing a peaceful retreat at the end of the day. The two additional bedrooms are generously sized and offer flexibility for a growing family or home office space. Home furnace and AC are both also less than four years old, and the basement was tastefully upgraded 2023. Step outside to the backyard oasis, where you will find a low maintenance lawn and a patio area, perfect for enjoying the beautiful Colorado weather and hosting summer BBQs. Located in a sought-after neighborhood in Arvada, residents will appreciate the proximity to local parks, shopping, dining, and top-rated schools. With easy access to major highways, commuting to Denver, Boulder, or a mountain getaway is a breeze! Don't miss this opportunity to make this wonderful Arvada home your own. Come make this charming home yours!
$600,000
8234 Pierce Court Arvada, CO 80003
- Type:
- Single Family
- Sq.Ft.:
- 2,032
- Status:
- Active
- Beds:
- 3
- Lot size:
- 0.18 Acres
- Year built:
- 1971
- Baths:
- 3.00
- MLS#:
- 9226351
- Subdivision:
- Lake Arbor
ADDITIONAL INFORMATION
WELCOME TO YOUR ARVADA DREAM HOME NESTLED IN A SERENE NEIGHBORHOOD ON A LOVELY CUL-DE-SAC IN LAKE ARBOR! This charming 3 bedroom, 3 bath house boasts impeccable curb appeal adorned with large windows that flood the interior with tons of natural light! As you step inside, you'll be greeted by beautiful hardwood floors and an inviting open floor plan, perfect for both everyday living and entertaining guests! The spacious kitchen features stainless steel appliances, ample cabinet space and a convenient walk-in pantry making food preparation a breeze! Enjoy meals in the separate dining area or dine al fresco on the Trex deck overlooking the lush green grass and gorgeous flower garden! Main floor laundry ensures successful multi-tasking! Retreat upstairs to the primary bedroom with its ensuite bath and seasonal views of the lake, while the brand new carpet throughout the top floor provides a cozy atmosphere in all three bedrooms! The fully finished basement offers a gas fireplace, wet bar for entertaining and an updated 3/4 bathroom providing plenty of space for relaxation and recreation! Stay comfortable year-round with central air as well as upgraded attic insulation to keep energy costs low! Outside, the private fenced yard boasts a soothing goldfish pond and two storage sheds for yard tools and sports equipment! Keep your lawn looking pristine with the WiFi-controlled sprinkler system, a great place for dogs and kids to roll around! New vehicle gates on the side of the house help keep your RV and fun toys safe and secure! Other features include solar panels, 50 gallon hot water heater, solar light tube, office safe, Champion Lifetime Windows w/Hunter Douglas blinds, upgraded electrical panel & a 220 outlet in the garage! With easy access to I-70 and I-76, as well as proximity to 2 golf courses, the Arvada Arts Center and a short trip to the mountains, this home offers the perfect blend of tranquility and convenience! Don't miss out on owning a slice of paradise!
$624,000
7116 Jay Street Arvada, CO 80003
- Type:
- Single Family
- Sq.Ft.:
- 1,615
- Status:
- Active
- Beds:
- 4
- Lot size:
- 0.18 Acres
- Year built:
- 1968
- Baths:
- 2.00
- MLS#:
- 5153325
- Subdivision:
- Lamar Heights
ADDITIONAL INFORMATION
Fully updated home in great Arvada location. This home sits on a quiet street with an awesome fence backyard. The home features a newer roof, newer windows, and full exterior paint job. The interior has many upgrades including quartz counter tops, new white cabinets, stainless appliances, LVT low maintenance flooring, 3 separate living rooms, updated bathrooms, and 1 car attached garage and lots of parking for campers, trailers or toys. There is new sod and sprinklers in the front and back of the home. New garage door, new driveway and patios, and many other tasteful updates have been made to the home. The home is currently a Short Term Rental and all furnishings are negotiable. If the buyer is looking for extra income, the home can continue to operate as an STR and keep the current bookings. Come check this out! http://www.7116jay.com/ for 3D tour
$625,000
8540 Lamar Drive Arvada, CO 80003
- Type:
- Single Family
- Sq.Ft.:
- 1,308
- Status:
- Active
- Beds:
- 3
- Lot size:
- 0.26 Acres
- Year built:
- 1973
- Baths:
- 2.00
- MLS#:
- 2827019
- Subdivision:
- Lake Arbor
ADDITIONAL INFORMATION
Great location within the esteemed locate of Arvada, this Lake Arbor tri-level home is only steps away from the famous Lake Arbor Park and a short drive to the Lake Arbor Golf Course. This 3bed 2bath home has been recently updated with new flooring, brand new carpet, and recently remodeled kitchen with new cabinets, quartz countertops and stainless appliances, and both bathrooms remodeled too! You will love the cul-de-sac location and large fenced yard! Are you an avid boater or RV enthusiast? This home offers you the perfect dedicated boat or RV parking along the north side of the property. Solar already installed with 4.4kw output, oversize garage, large shed, and unfinished basement for all of your storage or workshop needs. Plenty of room out back for the dogs and kids to run and play on the large .26 acre lot with trex deck and two patios. All this and central A/C too! Highly desirable Lake Arbor location! Enjoy fishing, miles of trails, grassy knolls, kids play areas, and tennis and basketball courts, playgrounds, and a 1.2mile lakeside walking path in Lake Arbor Park. Wow! Easy access to HWY-36, short drive to Denver or Boulder, with local amenities at both Sheridan and Wadsworth nearby, accessibility to Old Town Arvada in an established neighborhood with highly rated schools!
$919,000
6872 W 69th Avenue Arvada, CO 80003
- Type:
- Single Family
- Sq.Ft.:
- 2,616
- Status:
- Active
- Beds:
- 5
- Lot size:
- 0.19 Acres
- Year built:
- 1971
- Baths:
- 4.00
- MLS#:
- 3273624
- Subdivision:
- Long View Heights
ADDITIONAL INFORMATION
This stunning ranch was completely remodeled with modern textures and surfaces. If you love to host guests and wow them in a gourmet kitchen, this home is for you. We were meticulous when designing this home and every detail was thoughtfully crafted. Upon entry you will be overwhelmed with a vast open floor plan that welcomes you and your guests. Let’s start with the chef’s kitchen fit with a 48” six burner gas range and a 48” refrigerator. A side bar with mini fridge compliments the massive island, with tons of counter and cabinet space. The main floor has three bedrooms, two full bathrooms and a powder room off of the kitchen. The private primary bedroom has a ridiculously large walk in closet and a beautifully done bathroom with a private toilet room. A mud room through the garage entry provides easy main floor laundry with a utility sink. The cedar wine cellar (or sauna!) is wired for a chiller/heater and is displayed though a brilliant glass door! There are two more nicely sized bedrooms as well as a huge bathroom! Enjoy movie night in the theater room area equipped with a custom surround sound package. This home has a passive solar heating system to reduce usage and a high efficiency furnace! There is a newer roof, windows and driveway as well as a large storage shed. ALL NEW- electrical, nearly all plumbing, all valves, high efficiency tankless hot water heater, upgraded electrical panel, lighting fixtures, outlets and switches, appliances- fridge, range, range hood, microwave, dishwasher, washer, dryer, garbage disposal with air switch, all new luxury vinyl plank flooring, modern handrails with cable system, tile floors and walls, A/C, sewer line all the way from the foundation to the sidewalk, sump pump, ejector pit, exterior and interior doors, egress windows, all new millwork, hardware with matching smart key system, trim and fresh paint! The heated garage is finished and has a new epoxy floor, a new garage door and opener. New Landscape and irrigation!
$585,000
4423 W 61st Avenue Arvada, CO 80003
- Type:
- Single Family
- Sq.Ft.:
- 2,190
- Status:
- Active
- Beds:
- 3
- Lot size:
- 0.26 Acres
- Year built:
- 1964
- Baths:
- 2.00
- MLS#:
- 2472832
- Subdivision:
- Tennyson Hills
ADDITIONAL INFORMATION
Welcome home to this amazing brick ranch which has been meticulously maintained! The interior features a remodeled kitchen, three bedrooms (potential to easily add a fourth in the basement), as well as two bathrooms that have both been updated. If you are an outdoor enthusiast, this home has it all! Boat/RV parking in the backyard, space for up tp 8 vehicles which includes a two car detached garage, two sheds (one of which is a Tuff shed) and a large covered patio with drop down privacy shades. The lot is over 11,000 square feet and features many beautiful perennials that will add to your outdoor enjoyment. A newer 50 year hail resistant roof has been added, as well as a new hot water heater. No HOA! There is a light rail station less than half a mile away, shopping and restaurants for all to enjoy. Easy access to I-70 for a seamless commute to work, or a weekend trip to the mountains. This beauty won't last long - come home to 61st Avenue today!
$545,000
7459 Jay Court Arvada, CO 80003
- Type:
- Single Family
- Sq.Ft.:
- 1,591
- Status:
- Active
- Beds:
- 4
- Lot size:
- 0.19 Acres
- Year built:
- 1972
- Baths:
- 2.00
- MLS#:
- 7672411
- Subdivision:
- Highlands
ADDITIONAL INFORMATION
This wonderful Arvada 4 bed/ 2 bath home is filled with warmth and charm! As you enter, you'll love the thoughtful layout - Open concept living-dining-kitchen perfect for relaxing, gathering on holidays or entertaining. The kitchen features classic subway tile, granite counter tops, stainless steel appliances (new refrigerator and new dishwasher). 3 bedrooms on the main level and a tastefully remodeled full bath finish out the main level. In the basement you'll find the large family room along with a large 4th guest bedroom, a 5th unfinished bonus room that is perfect for projects, a home gym or extra storage and a convenient 3/4 bath (The basement bedroom is non-conforming) and A large laundry, and utility room with extra storage. Attached one car garage and ample additional off-street parking for toys or that RV. Huge back yard with additional "full-sun" area for planting and gardening! Perfect covered back patio for coming Spring and Summer evenings. Newer AC & Sewer line replaced 2018, Newer washer and dryer included. Located just 2 blocks from the newly renovated Hillside Park with sweeping views of Denver and just 10 minutes to Olde Town Arvada for some of the area's best dining, drinks and specialty shops. Set your appointment today.
$749,000
6113 Gray Street Arvada, CO 80003
- Type:
- Single Family
- Sq.Ft.:
- 3,250
- Status:
- Active
- Beds:
- 4
- Lot size:
- 0.29 Acres
- Year built:
- 1963
- Baths:
- 4.00
- MLS#:
- 9641307
- Subdivision:
- Lamar Heights
ADDITIONAL INFORMATION
Welcome to your dream home! Situated in one of the highly sought-after locations in Arvada on one of the largest lots in the area (over a 1/4 Acre) beautifully landscaped and fully sprinklered, with a large flagstone patio, vegetable garden, full fenced yard perfect for dogs & well maintained hot tub. Inside, the expansive kitchen is a culinary haven, perfect for hosting large gatherings and creating cherished holiday memories. The spacious living room is perfect for movie & game nights. Dual laundry rooms are both upstairs and downstairs. Unwind in the luxurious primary suite with en suite bathroom with plenty of room for a king-sized bed. The other 3 bedrooms are all large with a dual primary suite downstairs with an attached bathroom. You will love the convenient location, allowing you to walk or bike to Old Town Arvada effortlessly. Only a few blocks from 10-acre Heritage Park. The basement, with its own entrance, presents an opportunity for additional income or comfortable living quarters as an in-law suite with its own laundry room and 2 bedrooms with legal egress. Perfect for all your Colorado gear & accommodate your vehicles with ease in the oversized two-car garage, with additional off-street parking for added convenience. An additional concrete slab has been thoughtfully poured with a wire chase for a potential workshop or detached office(endless possibilities.)
$750,000
7119 Otis Court Arvada, CO 80003
- Type:
- Single Family
- Sq.Ft.:
- 1,866
- Status:
- Active
- Beds:
- 4
- Lot size:
- 0.18 Acres
- Year built:
- 1963
- Baths:
- 3.00
- MLS#:
- 8832255
- Subdivision:
- Lamar Heights
ADDITIONAL INFORMATION
Amazing opportunity to own a profitable & permitted Airbnb/VRBO property or make this beautifully remodeled home your personal oasis! The style and finishes of this home will not disappoint - perfectly on trend and beautiful in this solid brick ranch dripping with character! Updated with gorgeous hardwood floors, high-end cabinets in the kitchen/bathroom and storage areas, interior and exterior paint, 6-person hot tub with a privacy fence, and the bonus game room that is heated or simply convert back into a garage! Upstairs you will find a large open family room that flows into an eating area just off the beautiful kitchen with quartz countertops, farmhouse sink, and gorgeous cabinets with plenty of storage and stainless steel appliances. The main floor primary en-suite bedroom has been completely remodeled with a gorgeous spa like bathroom and a boujee wardrobe dressing area. One additional bedroom and bathroom completes this well laid out main level. The garage has been insulated and is heated and is currently being used as a game room but can easily be converted back to a garage space. The downstairs features a large family room, bathroom and two more large bedrooms. The laundry area is ideal with loads of storage, a deep utility sink and overflow refrigerator for all of your entertaining needs! An outdoor entertaining lovers dream - this large backyard is complete with a ping pong table, fire pit, paver patio, string lights, hot tub with a privacy fence and mature trees. Newer AC, Electrical panel, driveway, furnace and many more upgrades! This is an excellent location - close to Old Town Arvada, Red Rocks, and the mountains! Some of the furniture is negotiable - check with listing agent.
$635,000
6019 Winona Court Arvada, CO 80003
- Type:
- Single Family
- Sq.Ft.:
- 2,416
- Status:
- Active
- Beds:
- 3
- Lot size:
- 0.21 Acres
- Year built:
- 1963
- Baths:
- 2.00
- MLS#:
- 7460534
- Subdivision:
- Tennyson Hills
ADDITIONAL INFORMATION
Home, sweet home! A blend of comfort and convenience awaits you in this charming residence in the heart of Arvada. Featuring 3 beds, 2 baths, grassy landscape w/mature trees, and a 2-car garage w/storage area. The welcoming interior is filled with abundant natural light, complemented by a neutral palette and wood-look flooring in the main level. If entertaining is on your mind, you'll surely love this perfectly flowing open layout! The spotless kitchen has SS appliances, granite counters, mosaic tile backsplash, ample white cabinetry, and recessed lighting. Two bedrooms are located on the main level, with one offering direct access to the back. Let's not forget the carpeted basement, revealing its cozy and versatile character! A spacious bonus room, with a fireplace, provides a multifunctional space that can be adapted to various needs. Accompanying this space is an additional bedroom, a bathroom, and a sizable laundry room with cabinetry & shelving. Check out the large backyard, boasting a covered patio, grilling station, and a garden area! With your creative ideas, you can make it a complete outdoor living space. Location is key, and this gem doesn't disappoint! Close to Arvada Gold Strike Light Rail Station and Bus Lines, Tennyson Knolls Park, Jim Baker Reservoir, Clear Creek Valley Park, and 20.1 Mile Clear Creek Trail System. Furthermore, its proximity to schools, shopping, dining options, and major highways like I-76, I-70, & HWY 36 ensures everything you need is at your fingertips. Great for those who value practical living in a sought-after area, this property offers an inviting retreat amidst the hustle and bustle of city life! Don't miss this opportunity!
$550,000
7994 Ingalls Court Arvada, CO 80003
- Type:
- Single Family
- Sq.Ft.:
- 1,746
- Status:
- Active
- Beds:
- 4
- Lot size:
- 0.3 Acres
- Year built:
- 1971
- Baths:
- 2.00
- MLS#:
- IR1006060
- Subdivision:
- Westdale
ADDITIONAL INFORMATION
Nestled within the esteemed locale of west Arvada, this two-story gem exudes luxury and character, boasting an expansive 1/3 acre lot tucked away at the end of a tranquil cul-de-sac. Two bedrooms grace the main level, complemented by a convenient 3/4 bath, alongside a cozy living room and a culinary haven within the kitchen. Revel in the convenience of a spacious walk-in pantry to house all your culinary treasures. Renovations abound, with new siding, roof, and gutters installed in 2020, while newer windows, a 5-year-old water heater, and updated washer/dryer and dishwasher add to the allure, with all appliances graciously included. Also on the main level, there is a sprawling 300sf bonus room, presenting a myriad of possibilities for indulgent living, whether it be a serene workout sanctuary, a sophisticated home office or a vibrant play/recreation haven.Upstairs, two inviting bedrooms harmonize with a meticulously remodeled bath adorned with opulent fixtures, a chic vanity, and sumptuously heated floors, promising lavish comfort and style. Step outside to discover a sprawling yard adorned with lush gardens and flower beds, meticulously tended by a comprehensive sprinkler and drip system, promising serene outdoor living and entertaining. The low-maintenance front yard boasts a stunning rose garden, enhancing the curb appeal. Parking is a breeze with a 1-car garage and a 1-car carport for all your recreational accouterments. Easily access Denver, Boulder, and I-70, while embracing the abundance of outdoor recreational opportunities that Colorado is renowned for, including a quick walk to Lake Arbor and Little Dry Creek Trail, as well as the plethora of shops and dining options within the charming confines of Old Town Arvada.
$720,000
6630 Ingalls Street Arvada, CO 80003
- Type:
- Single Family
- Sq.Ft.:
- 2,437
- Status:
- Active
- Beds:
- 4
- Lot size:
- 0.19 Acres
- Year built:
- 1973
- Baths:
- 3.00
- MLS#:
- 6821615
- Subdivision:
- Lamar Heights
ADDITIONAL INFORMATION
Welcome to your beautifully renovated 4-bedroom, 3- bathroom home boasting a spacious open floor plan that invites comfort and modern elegance. Step into a haven of luxury with quartz countertops and new cabinets adorning the kitchen, complete with a stunning quartz island that serves as the heart of the home. Marvel at the granite finishes accentuating the windows and fireplace, adding a touch of sophistication to the living space. The bathrooms feature exquisite quartz detailing, elevating every moment of self-care. With new flooring throughout, every step in this home feels like a breath of fresh air. The finished basement offers additional living space, including a bedroom with an egress window, providing ample room for guests or a growing family. Conveniently located with easy access to Interstate 70, you're just minutes away from the vibrant downtown areas of Arvada and Denver, as well as the eclectic dining scene in Berkeley. Experience the epitome of modern living in this meticulously renovated home, where every detail has been carefully crafted for your comfort and enjoyment. The seller cameback to market after re painting the property.
$699,900
8358 Chase Drive Arvada, CO 80003
- Type:
- Single Family
- Sq.Ft.:
- 3,304
- Status:
- Active
- Beds:
- 4
- Lot size:
- 0.16 Acres
- Year built:
- 1976
- Baths:
- 3.00
- MLS#:
- 7322354
- Subdivision:
- Lake Arbor
ADDITIONAL INFORMATION
Welcome to your new home nestled within the serene surroundings of the fantastic Lake Arbor neighborhood. This 4-bedroom, 3-bathroom home offers an appealing blend of comfort and refined spaces. As you step inside, you're greeted by a lovely living room and formal dining area. The open-concept layout seamlessly connects the great room, dining area, and a gourmet kitchen equipped with state-of-the-art black stainless appliances, sleek quartz countertops atop a large kitchen island loaded with cabinet space and storage. This updated kitchen is a chef's dream! The main floor primary suite beckons with its luxurious en-suite bathroom and great closet space, while two additional bedrooms on the upper level provide ample space. Modern fixtures adorn the bathrooms, adding a touch of elegance to everyday routines. Descending to the finished basement, ideal as a next gen suite or added entertaining. This lower level presents an inviting ambiance, featuring a bonus room, game room, bedroom and renovated full bathroom. Ideal for hosting gatherings and creating lasting memories with family and friends. Step outside to an expansive backyard retreat, complete with a large patio area perfect for al fresco dining, and adequate space for outdoor activities or relaxation. The attached heated oversized 2 car garage provides convenience for a workspace, storage, recreational toys and secure parking. This home has a prime location offering easy access to HWY 36 to Denver or Boulder. Most importantly, fall in love with the Lake Arbor life and convenience - activities, schools, restaurants, entertainment, trails, parks, playgrounds, the golf course and the lake! All are at your fingertips! Schedule your showing today and see all this home has to offer and the lifestyle that awaits you!
$645,000
6782 Ames Street Arvada, CO 80003
- Type:
- Single Family
- Sq.Ft.:
- 1,410
- Status:
- Active
- Beds:
- 3
- Lot size:
- 0.18 Acres
- Year built:
- 1974
- Baths:
- 3.00
- MLS#:
- 8882832
- Subdivision:
- Lamar Heights
ADDITIONAL INFORMATION
GREAT STARTER HOME! https://youtu.be/7hrFF9wCtmU?si=SG-YQz07sWfbsXbV
$600,000
7171 W 75th Place Arvada, CO 80003
- Type:
- Single Family
- Sq.Ft.:
- 2,050
- Status:
- Active
- Beds:
- 4
- Lot size:
- 0.23 Acres
- Year built:
- 1963
- Baths:
- 2.00
- MLS#:
- 4881704
- Subdivision:
- Sunland Hills
ADDITIONAL INFORMATION
Nestled in one of the best locations in the metro area, 7171 W 75th Place is the spacious & updated home you have to see! Located just minutes from Olde Town Arvada, all of your neighborhood favorites are nearby. The surrounding shops, restaurants, parks, and so much more will add true value to your life. Approaching the residence you’ll love the large corner lot with mature landscaping & ample parking. Upon entering the home you’ll be greeted with beautiful refinished hardwood floors with plenty of natural light from the generous windows. The main floor is complete with 3 bedrooms and a bathroom. The living/dining room melds perfectly into the recently renovated kitchen with the new open bar & dining space. The lower level basement gives all of the space needed for a large family room, game room, gym, office, or just about anything else you may desire. A large bedroom, full size bathroom, and dedicated laundry room round out the basement. The backyard is spacious and private, with multiple entertaining spaces including a covered outdoor patio/breezeway conveniently located between the home and garage. The two car garage gives plenty of space and storage for cars & gear - while the large driveway & side yard give plenty of space for all of the toys you have now or that you want to acquire. Additional updates include a new furnace, hot water heater, appliances, garden planters, and more. Come see for yourself why 7171 W 75th is an amazing property that will enrich your life! Stop by our open house on Sunday 4/14 from 11 to 1.
- Type:
- Townhouse
- Sq.Ft.:
- 1,140
- Status:
- Active
- Beds:
- 3
- Year built:
- 1973
- Baths:
- 2.00
- MLS#:
- 7095336
- Subdivision:
- Arbor Green
ADDITIONAL INFORMATION
FHA financing approved community! Charming Ranch-Style Townhome in Arbor Green Community with golf course and mountain views from this unit, two reserved parking spots and updates. Spacious Single-Level Living: Enjoy the ease of ranch-style living with a modern open floor plan that seamlessly connects the living room, dining area, and kitchen, perfect for entertaining and everyday life. Galley Kitchen: A chef’s delight, featuring stainless steel appliances, granite tile countertops, and ample cabinetry, pendant lighting, all complemented by stunning views of the lush golf course. Luxurious Master Suite: Retreat to your private sanctuary with its own en-suite bathroom, walk-in closet. Outdoor Oasis: Step outside to your personal haven with a fenced yard, and lush corner location where the fairways and tranquil mountain views can be enjoyed. Community Amenities: Take advantage of the exclusive amenities, including 2 community pools, clubhouse and walking trails that meander through the scenic landscape. Prime Location: Walkabout to the nearby Westminster Downtown area for shopping, dining and entertainment as well as access to Hwy36 for a quick commute to Denver and Boulder.
$649,000
6423 Kendall Street Arvada, CO 80003
- Type:
- Single Family
- Sq.Ft.:
- 1,788
- Status:
- Active
- Beds:
- 4
- Lot size:
- 0.18 Acres
- Year built:
- 1964
- Baths:
- 2.00
- MLS#:
- 6725905
- Subdivision:
- Lamar Heights
ADDITIONAL INFORMATION
Welcome to 6423 Kendall Street, situated in the Lamar Heights area of Arvada, Colorado. This well cared for home offers 4 bedrooms and 2 bathrooms + ample space for your personal needs. Previously cherished by its owner for the last 42 years, this home has been a sanctuary of love and laughter, filled with cherished memories and warm moments. Now, it's your turn to write the next chapter in its story. Step inside to find a newly remodeled interior, where modern updates will blend seamlessly with your added charm + tons of natural light in every room. From the cozy living space to the well-appointed bedrooms, every corner of this home exudes comfort and style. The oversized mechanics dream 2 car garage provides the perfect space for tinkering and storing your prized possessions without taking up driveway parking. You can easily fit an additional 6 standard size vehicles in the driveway along with additional RV/Boat/Trailer parking. In the backyard, discover a ready-to-grow garden awaiting your green thumb, along with two convenient storage sheds for all your outdoor essentials + front and back yard sprinkler systems just in time for the spring growing season. You won't miss the outdoor deck just off the kitchen and dining area perfect for those late night summer conversations or your early morning reflection time. You'll enjoy the tranquility of suburban living in this established neighborhood while still being close to everything Arvada has to offer. With schools, parks, and old town Arvada just a stone's throw away, convenience meets community in your new home. Don't miss your chance to make 6423 Kendall Street part of your next chapter! P.S. This home also offers a walk out basement making it a great idea to create an income producing rental and help offset your mortgage.
$600,000
7535 Kendall Street Arvada, CO 80003
- Type:
- Single Family
- Sq.Ft.:
- 2,351
- Status:
- Active
- Beds:
- 3
- Lot size:
- 0.18 Acres
- Year built:
- 1972
- Baths:
- 3.00
- MLS#:
- 2139963
- Subdivision:
- Arvada Highlands
ADDITIONAL INFORMATION
Welcome to your new home! This meticulously maintained property boasts an array of features perfect for comfortable living and entertaining. You'll be amazed by the ample extra space provided by the addition toward the back of the home; ideal for various uses such as a home office, playroom, or additional living area. The fully landscaped yard offers a serene retreat, while inside, new carpeting in the bedrooms and family room ensures cozy comfort. Luxury vinyl tile (LVT) flooring graces the main and upper living areas, combining style with practicality. The heart of the home is the open-style kitchen, complete with a butler's pantry/coffee bar, quartz countertops, and backsplash, along with plentiful cabinets for all your storage needs. The kitchen seamlessly flows into a covered deck, perfect for enjoying al fresco dining or simply relaxing outdoors. The dual living spaces provide versatility, accommodating both intimate gatherings and larger events with ease. The layout is thoughtfully designed, with the primary bedroom located in the cool lower level, offering privacy and tranquility. Outside, a deck and pergola with privacy panels beckon for summer BBQs, surrounded by mature trees that create a picturesque backdrop. Additional driveway space is available for RVs or boats, and a bonus 10x10 shed provides storage for ATVs or your outdoor equipment. Situated on a huge corner lot in a great neighborhood setting, this home offers the perfect blend of comfort, convenience, and charm. Don't miss out on the opportunity to make it yours!
- Type:
- Townhouse
- Sq.Ft.:
- 824
- Status:
- Active
- Beds:
- 2
- Year built:
- 1975
- Baths:
- 1.00
- MLS#:
- 3503258
- Subdivision:
- Westdale
ADDITIONAL INFORMATION
Welcome to your dream condo in Arvada's Westdale Townhomes community, where this beautiful unit sits on a quiet pocket. This 2-bedroom, 1-bathroom residence boasts modern living spaces, including a gally style kitchen with newer appliances that are all included. Two spacious bedrooms feature walk-in closets, with the bathroom right next door. You will also enjoy the new luxury vinyl planks throughout the property. Outside, enjoy your own private oasis with a fully fenced yard and raised garden beds. There is also plenty of place for your things with two storage areas outside the unit. Enjoy Colorado summers at the community clubhouse and pool. Plus, benefit from the convenience of Westdale Townhomes' prime location, providing easy access to shopping, dining, and entertainment. Don't miss this opportunity for move-in-ready living.
Andrea Conner, Colorado License # ER.100067447, Xome Inc., License #EC100044283, AndreaD.Conner@Xome.com, 844-400-9663, 750 State Highway 121 Bypass, Suite 100, Lewisville, TX 75067

The content relating to real estate for sale in this Web site comes in part from the Internet Data eXchange (“IDX”) program of METROLIST, INC., DBA RECOLORADO® Real estate listings held by brokers other than this broker are marked with the IDX Logo. This information is being provided for the consumers’ personal, non-commercial use and may not be used for any other purpose. All information subject to change and should be independently verified. © 2024 METROLIST, INC., DBA RECOLORADO® – All Rights Reserved Click Here to view Full REcolorado Disclaimer
| Listing information is provided exclusively for consumers' personal, non-commercial use and may not be used for any purpose other than to identify prospective properties consumers may be interested in purchasing. Information source: Information and Real Estate Services, LLC. Provided for limited non-commercial use only under IRES Rules. © Copyright IRES |
Arvada Real Estate
The median home value in Arvada, CO is $414,500. This is lower than the county median home value of $439,100. The national median home value is $219,700. The average price of homes sold in Arvada, CO is $414,500. Approximately 71.28% of Arvada homes are owned, compared to 25.89% rented, while 2.83% are vacant. Arvada real estate listings include condos, townhomes, and single family homes for sale. Commercial properties are also available. If you see a property you’re interested in, contact a Arvada real estate agent to arrange a tour today!
Arvada, Colorado 80003 has a population of 115,320. Arvada 80003 is more family-centric than the surrounding county with 32.84% of the households containing married families with children. The county average for households married with children is 31.17%.
The median household income in Arvada, Colorado 80003 is $75,640. The median household income for the surrounding county is $75,170 compared to the national median of $57,652. The median age of people living in Arvada 80003 is 40.1 years.
Arvada Weather
The average high temperature in July is 87.5 degrees, with an average low temperature in January of 18.6 degrees. The average rainfall is approximately 18.4 inches per year, with 74.5 inches of snow per year.
