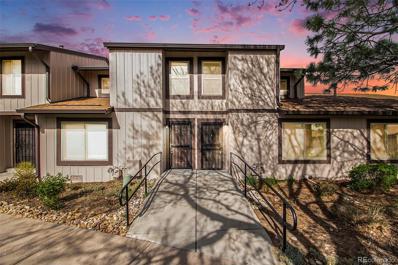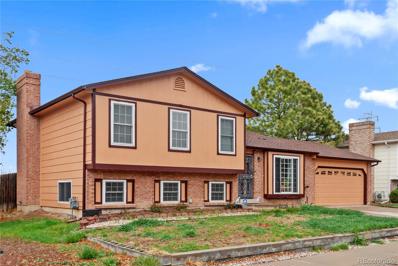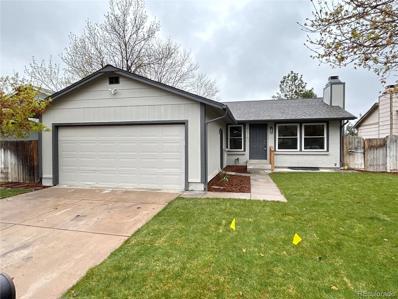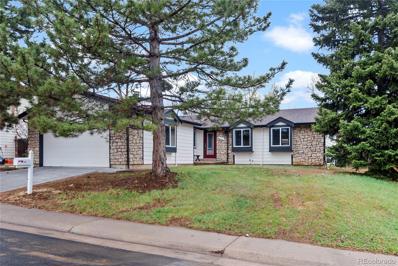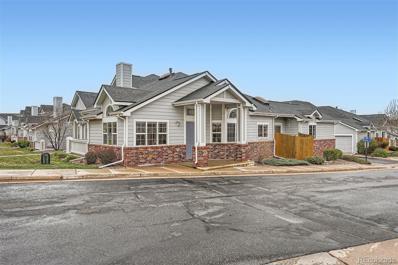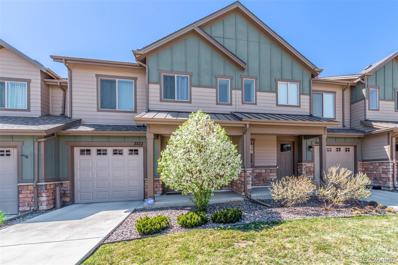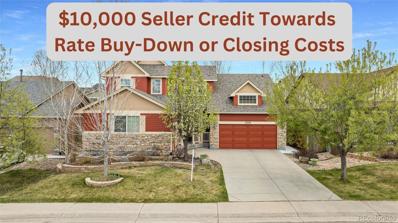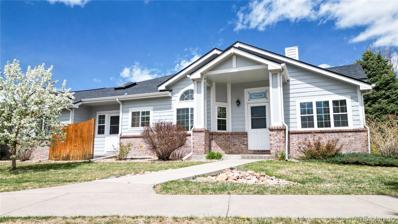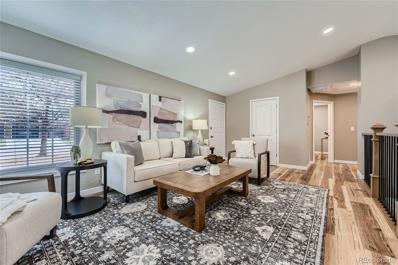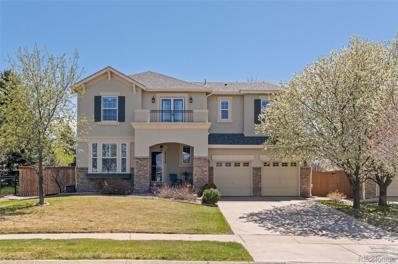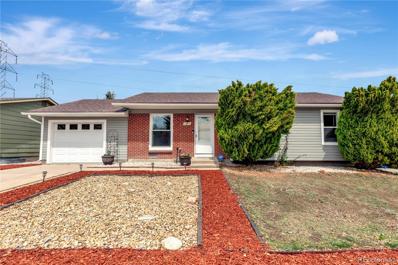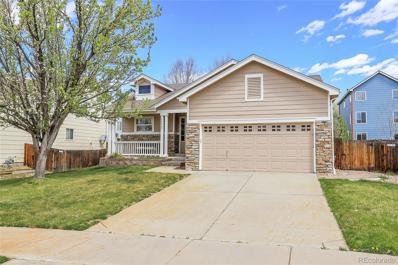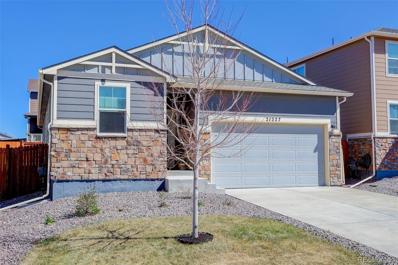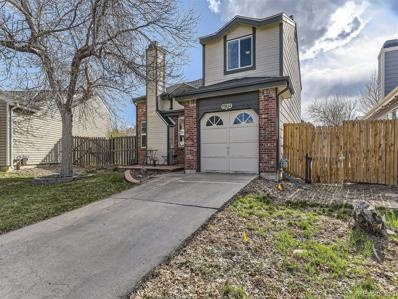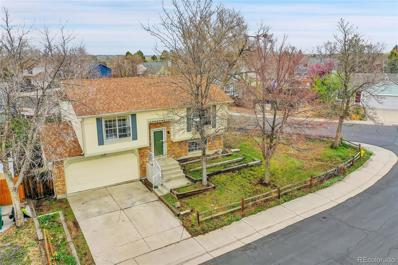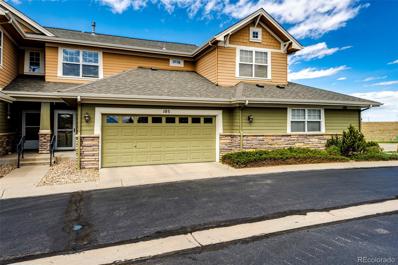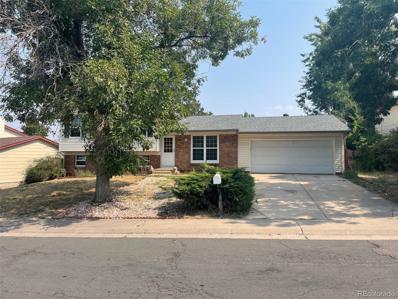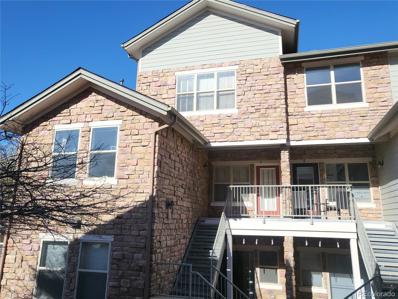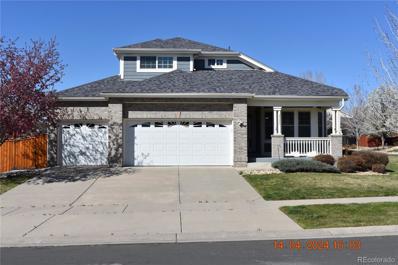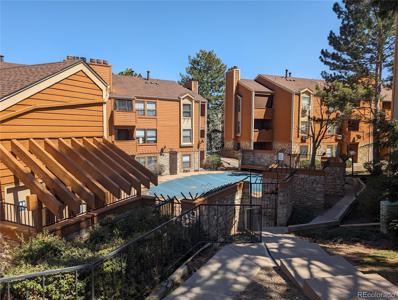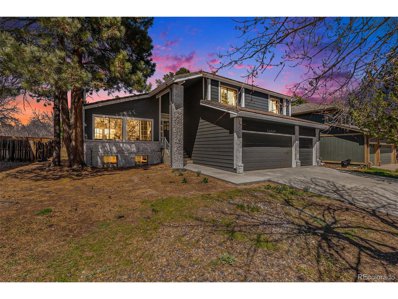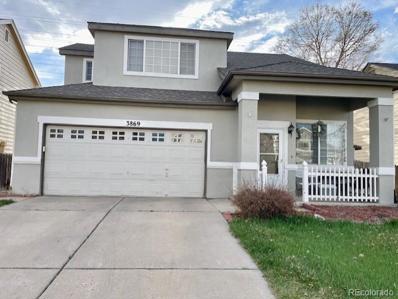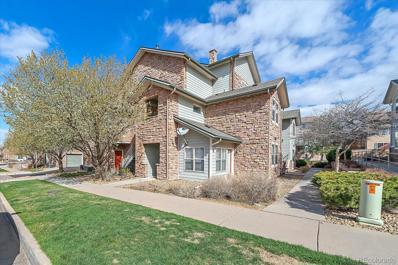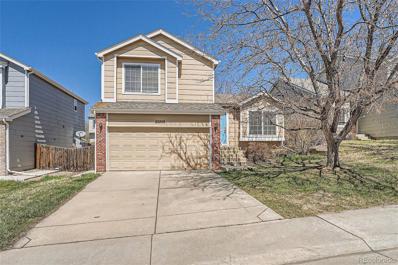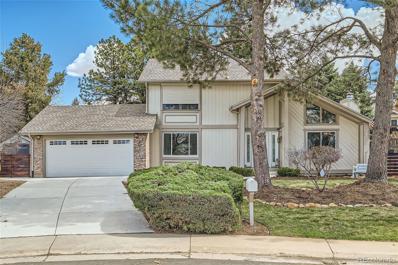Aurora CO Homes for Sale
- Type:
- Townhouse
- Sq.Ft.:
- 1,304
- Status:
- Active
- Beds:
- 4
- Year built:
- 1975
- Baths:
- 2.00
- MLS#:
- 7241840
- Subdivision:
- Mission Viejo
ADDITIONAL INFORMATION
This move-in-ready townhome boasts a modern makeover and offers the perfect blend of space and functionality. Step inside to brand new carpet throughout, fresh paint, new light fixtures, new ceiling fans and stainless-steel appliances. The open floor plan seamlessly connects the spacious living room, dining area, and kitchen. The main level also has a fourth bedroom or office which overlooks a private courtyard. The back deck is a newer composite deck that connects to the garage. Upstairs, three bedrooms with ample closets provide comfortable living space, while the master suite features a beautifully refreshed shared bath. Large windows bathe the living room and upper bedroom in natural light, and a convenient main-floor laundry adds to the ease of living. Garden in your private back courtyard or walk to the nearby Mission Viejo Park with its walking paths, picnic areas, ball fields, and community events. This amazing townhome with an oversized two-car garage offers everything you need to make it your own – so why rent when you can own?
- Type:
- Single Family
- Sq.Ft.:
- 1,764
- Status:
- Active
- Beds:
- 4
- Lot size:
- 0.16 Acres
- Year built:
- 1981
- Baths:
- 3.00
- MLS#:
- 9266542
- Subdivision:
- Aurora Knolls Sub 3rd Flg
ADDITIONAL INFORMATION
Welcome to Your New Home at 18033 E Atlantic Dr, Aurora, CO 80013! Attention, future homeowners! Step into this inviting tri-level residence located in the highly desired community of 80013. This spacious 4-bed, 3-bath home has been thoughtfully updated to enhance both style and comfort. With recent renovations including a fresh paint job and new carpet throughout. As you explore, you'll be delighted by the seamless flow and abundance of natural light that fills the space. The main level welcomes you with a cozy living area, perfect for relaxing evenings with loved ones, while the adjacent kitchen dazzles with its modern appliances and granite counters. Venture upstairs to discover the retreat of the bedrooms, each offering a large spaces for rest and relaxation. The master suite is complete with an en-suite bathroom. Downstairs, the lower level offers additional living space, ideal for a family room, home office, or play area. Plus, with a convenient laundry room and access to the backyard, this level adds both functionality and convenience to your everyday life. Outside, the well-maintained landscaping sets the stage for outdoor enjoyment, whether you're hosting summer barbecues or simply soaking up the sunshine with a morning cup of coffee. Conveniently located near local amenities and the international airport this home offers easy access to shopping, dining, and entertainment options, making it the perfect place to call home. Priced competitively and offering exceptional value, this home won't last long. Don't miss your chance to make 18033 E Atlantic Dr your new address. Schedule a showing today and start imagining the possibilities of life in this wonderful community!
- Type:
- Single Family
- Sq.Ft.:
- 2,150
- Status:
- Active
- Beds:
- 4
- Lot size:
- 0.14 Acres
- Year built:
- 1981
- Baths:
- 3.00
- MLS#:
- 4798526
- Subdivision:
- Mission Viejo Sub 13th Flg
ADDITIONAL INFORMATION
Beautifully updated 4 Bedroom 3 Bath Home in Aurora with New Paint Throughout, New Lighting Throughout, Beautiful Hardwood Flooring, New Wood Cabinets with Quartz Slab Counter Tops and Stainless-Steel Appliances, Baths have New Designer Tile, New Double Pane Windows! Beautiful new landscaping! This is a must-see!! Your future home is waiting!
$569,900
2811 S Rifle Street Aurora, CO 80013
- Type:
- Single Family
- Sq.Ft.:
- 2,740
- Status:
- Active
- Beds:
- 5
- Lot size:
- 0.19 Acres
- Year built:
- 1981
- Baths:
- 3.00
- MLS#:
- 5375283
- Subdivision:
- Hutchinson Heights
ADDITIONAL INFORMATION
Welcome home to this beautifully renovated home in a charming neighborhood! Freshly painted walls and brand new flooring that exudes warmth and style throughout. The heart of this home is its stunning kitchen, boasting new appliances, modern cabinets, and sleek countertops. Each bathroom has been tastefully updated with new tiling and fixtures. Bright natural light floods every corner, highlighting the spaciousness and serenity of the interior. Entertaining is a breeze with both a delightful front yard and a backyard oasis, perfect for gatherings with family and friends. Cozy up on chilly evenings in the family room by the fireplace. Located in a desirable area, this home offers the perfect blend of tranquility and convenience, ensuring easy access to amenities and attractions.
$470,000
3044 S Walden Court Aurora, CO 80013
- Type:
- Townhouse
- Sq.Ft.:
- 2,322
- Status:
- Active
- Beds:
- 3
- Lot size:
- 0.07 Acres
- Year built:
- 2004
- Baths:
- 3.00
- MLS#:
- 4813755
- Subdivision:
- Tower Ridge
ADDITIONAL INFORMATION
Welcome to this immaculately maintained 3-bedroom, 3-bathroom townhome that epitomizes main floor living at its finest. Bathed in natural light, the main floor features a spacious living room with vaulted ceilings, a dining room, and an inviting eat-in kitchen. Step outside to savor your morning coffee in the private fenced patio space off the kitchen. The main floor also boasts a generously sized primary bedroom with its own patio, offering a tranquil retreat. The second bedroom features a fenced patio area with a retractable awning, perfect for enjoying the outdoors in comfort. With the convenience of a laundry room on the main floor, this townhome truly embraces the ease of main floor living. Venture downstairs to discover a versatile basement space, complete with a living area, bedroom with egress window, 3/4 bath, and a convenient wet bar with a small beverage refrigerator. This lower level presents an ideal setting for hosting guests or utilizing as a mother-in-law suite. The attached spacious 2-car garage provides effortless access to the home, adding to the overall convenience and comfort of the property. Nestled in a serene and well-maintained community, this townhome is ready to welcome you home.
$499,000
3523 S Lisbon Court Aurora, CO 80013
- Type:
- Townhouse
- Sq.Ft.:
- 1,674
- Status:
- Active
- Beds:
- 3
- Lot size:
- 0.05 Acres
- Year built:
- 2020
- Baths:
- 3.00
- MLS#:
- 6654151
- Subdivision:
- Painted Ridge
ADDITIONAL INFORMATION
Look no further! This beautiful 3 bed, 2.5 bath townhome in the Community of Painted Ridge is just for you! Featuring a charming facade w/brick accents, manicured front yard, a 1 car garage, and a welcoming porch. Inside you will find a sizeable living area w/elegant wood-look flooring and a fireplace to keep you warm during the winter months! The eat-in kitchen is comprised of ample cabinetry w/crown moulding, quartz counters, subway tile backsplash, stainless steel appliances, pendant & recessed lighting, and an island complete w/a breakfast bar. Upstairs you’ll find the primary bedroom boasting soft carpet, a walk-in closet, and a pristine ensuite w/dual sinks & a garden tub. The large basement can be used for additional storage space or converted into additional living space! Also including a lovely balcony and a covered patio where you can sit back and enjoy a relaxing evening. Located in the nationally recognized Cherry Creek School District. Close to DIA airport, E-470, shopping, schools, parks. This home simply has it all!
- Type:
- Single Family
- Sq.Ft.:
- 2,926
- Status:
- Active
- Beds:
- 4
- Lot size:
- 0.15 Acres
- Year built:
- 2005
- Baths:
- 4.00
- MLS#:
- 9402728
- Subdivision:
- Saddle Rock Highlands
ADDITIONAL INFORMATION
Step into the embrace of warmth and comfort offered by this enchanting two-story haven nestled within the heart of Saddle Rock Highlands. Boasting an enviable location near bustling shopping centers, culinary delights, and convenient access to E-470 and DIA, this home epitomizes the essence of modern convenience. Let's delve into the main floor, where convenience seamlessly intertwines with style. Need a quiet space to work or indulge in creativity? Explore the spacious private office. Planning a special gathering? The formal dining room sets the stage for memorable occasions. With this home's open concept floorplan, undoubtedly the kitchen is the star – a hub designed for culinary mastery and entertainment, featuring a breakfast bar and a cozy dining nook. Adjacent, the expansive living room beckons with its inviting fireplace, offering a sanctuary for relaxation. And let's not overlook the main floor's jewel – the primary suite, boasting a luxurious five-piece bathroom and a walk-in closet. Venturing upstairs reveals three additional generously sized bedrooms, one with it's own private, full bathroom. There is an additional full bathroom with two sinks as well – talk about convenience! The cool loft space at the top of the stairs offers endless possibilities, whether as a hangout spot or a playroom. Downstairs, the basement awaits your personal touch, boasting over 1000 square feet of potential. Outside, the backyard transforms into an entertainer's paradise, complete with a deck and a stamped concrete patio, ready for BBQs and gatherings. And let's not forget about parking – with both 2 car and single-car garages, there's ample space for your vehicles and storage needs. This 4 bedroom+ downstairs office/3.5 bath home is move-in ready! Don't miss out on this exceptional opportunity – schedule your showing today and prepare to be captivated by the allure of these remarkable residences.
$500,000
3032 S Zeno Court Aurora, CO 80013
- Type:
- Townhouse
- Sq.Ft.:
- 2,013
- Status:
- Active
- Beds:
- 3
- Lot size:
- 0.07 Acres
- Year built:
- 2002
- Baths:
- 3.00
- MLS#:
- 2252782
- Subdivision:
- Tower Ridge
ADDITIONAL INFORMATION
THIS ONE IS A BEAUTY!! 3BD, 3BTH, 2 CAR WITH FINISHED BASEMENT! BEAUTIFUL HIGHLY DESIRED RANCH STYLE END UNIT IN TOWER RIDGE II. PERFECT LOCATION WITH GREAT LIGHT, SOUTH FACING FRONT WITH 3 PRIVATE PATIOS! MAIN FLOOR PRIMARY BEDRM WITH SLIDING GLASS DOOR TO PATIO! PRIMARY BATH IS BEAUTIFUL WITH GRANITE, TILE AND A WALK IN SHOWER. BEAUTIFUL LIVING RM AND DINING RM WITH HIGH VAULTED CEILINGS AND SKYLIGHTS! KITCHEN WITH GRANITE COUNTER TOPS AND SS APPLIANCES. EATING SPACE IN KITCHEN W/DOOR TO A SPECIAL PATIO FOR YOUR BBQ! SECOND BEDRM AND MAIN FULL BATH AND LAUNDRY ON MAIN FLOOR. FINISHED BASEMENT WITH A BONUS RM, 3RD BEDRM AND 3RD BATH AND LOTS OF STORAGE! HUGE CRAWL SPACE FOR STORAGE TOO! GAZEBO AND OPEN SPACE BEHIND! CLUBHOUSE AND PLAYGROUND! GREAT LOCATION NEAR SHOPPING, RECREATION CENTER AND E470!!
- Type:
- Single Family
- Sq.Ft.:
- 1,850
- Status:
- Active
- Beds:
- 3
- Lot size:
- 0.12 Acres
- Year built:
- 1983
- Baths:
- 3.00
- MLS#:
- 2825656
- Subdivision:
- Highpoint
ADDITIONAL INFORMATION
**Stunningly Renovated Ranch-Style Home with Dual Primary Suites** Come take a look and experience this beautifully renovated ranch-style home, featuring not one but two primary suites. This unique property is perfectly suited for those seeking a versatile living arrangement or multi-generational living. The heart of this home is its open floor plan, which seamlessly connects the living spaces to create an inviting environment. The main level boasts a stunning kitchen upgraded with brand-new stainless steel appliances, elegant quartz countertops, and tons of cabinets space. Complementing this area, the luxury vinyl flooring is not only stylish but also exceptionally practical and easy to maintain. Extend your living space outdoors with a spacious backyard and a covered back patio. A meticulously finished basement that includes a second primary suite, ensuring privacy and comfort. Located near Quincy Reservoir, this home is ideally positioned within a vibrant community, neighborhood parks, and Cherry Creek schools. Enjoy the convenience of having everything you need just moments away. Schedule your visit today and see it firsthand.
- Type:
- Single Family
- Sq.Ft.:
- 1,990
- Status:
- Active
- Beds:
- 3
- Lot size:
- 0.24 Acres
- Year built:
- 2004
- Baths:
- 3.00
- MLS#:
- 8870907
- Subdivision:
- Conservatory
ADDITIONAL INFORMATION
Welcome to 20948 E. Eastman Avenue. This 3 bedroom +Loft , 3 bathroom home is turnkey, on a gorgeous oversized corner lot, and absolutely beautiful inside and out! As you enter the front door, you immediately notice how well this home has been maintained and cared for! The main floor boasts a spacious formal dining room, family room, laundry room, and powder bathroom. Additionally on the main floor you will find an updated kitchen with granite countertops and stainless steel appliances, a large center island with bar top seating, and a dedicated eat-in dining space. Head upstairs and you will find an oversized loft space with a "Juliet Balcony" and mountain views. On this level you will also discover the primary bedroom with an attached full bath and large walk-in closet, 2 additional guest bedrooms, and an additional full bathroom in the hallway. Additionally the unfinished basement is ready for you to customize and enjoy. The exterior of the home features an expansive backyard, large concrete patio on both the front and back of the home, outdoor kitchen, and an attached 3 car tandem garage. With quick access to E470, Hampden Ave, and Tower Rd. you can make your way to Downtown Denver, DIA, Southlands Shopping area or navigate around the metro area with ease. With ample shopping, dining and entertainment options, this location is hard to beat!
- Type:
- Single Family
- Sq.Ft.:
- 1,030
- Status:
- Active
- Beds:
- 3
- Lot size:
- 0.15 Acres
- Year built:
- 1978
- Baths:
- 1.00
- MLS#:
- 7780002
- Subdivision:
- Kingsborough Sub 6th Flg
ADDITIONAL INFORMATION
Welcome to this south facing, ranch-style home, nestled in a charming neighborhood, offering comfort and convenience. This 3-bed, 1-bath single-level residence sits on a spacious 6577 sq ft fenced lot, boasting a generous backyard with no neighbors behind for added privacy. Inside, you'll find three well suited bedrooms with a large jack and jill style bathroom, perfect for accommodating guests, multiple residents or working from home. The heart of the home lies in its large kitchen/dining area, ideal for gathering and entertaining. The large kitchen features all stainless steel appliances, an eat-in dining room and sliding doors out onto your back patio for seamless indoor/outdoor living. The generous sized backyard is ready to be your own private oasis and is enhanced with a patio, garden beds, fire pit area and a full privacy fence around the backyard. Additional features of this home include electric baseboard heating with a smart thermostat for personalized comfort, new water heater in 2020, new attic fan in 2023, and an energy-saving evaporative cooling system. Situated in a peaceful community, this home offers easy access to local walking paths which connect you to outdoor parks, breweries and a coffee shop while still being only a short drive away from downtown Denver or Anschutz Medical Center. Don't miss out on this opportunity to enjoy the perfect blend of suburban tranquility and urban accessibility.
$525,000
18967 E Baker Place Aurora, CO 80013
- Type:
- Single Family
- Sq.Ft.:
- 1,714
- Status:
- Active
- Beds:
- 5
- Lot size:
- 0.14 Acres
- Year built:
- 2002
- Baths:
- 3.00
- MLS#:
- 4117279
- Subdivision:
- Sterling Hills
ADDITIONAL INFORMATION
** Welcome to the sought-after Sterling Hills neighborhood! This well-maintained 5-bedroom, 3-bath ranch home offers spacious living and countless opportunities for comfortable living and entertaining. Featuring beautiful hardwood flooring throughout the main floor living areas and plantain shutters in the main living areas, the home exudes warmth and charm from the moment you step inside. Entertaining is a breeze with your private backyard patio, perfect for hosting summer BBQs and gatherings. Fully fenced for privacy, the backyard provides a tranquil retreat for outdoor enjoyment. The partially finished basement presents additional living space, with two bedrooms already in place. One of the bedrooms is framed, drywalled, and textured, awaiting the finishing touches of the new homeowner. The third bathroom is plumbed and framed, with some finishing already in place. Additionally, there is a secondary washer & dryer hookup in the basement, providing added convenience for laundry needs. *Providing peace of mind, the roof is currently in the process of being replaced and will be completed prior to closing. Conveniently close to neighborhood parks, shops, restaurants, and the community rec center, this neighborhood offers the perfect blend of convenience and leisure. Residents also benefit from easy access to Buckley Air Force Base, E-470, I-70, DTC, and shopping at Hampden/Tower or Southlands Mall. Don't miss out on the opportunity to call this Sterling Hills gem your home! Schedule a showing today and experience the best of Colorado living at 18967 E Baker Place Aurora CO 80013 UPDATE: **Offers to be submitting by Monday 4/22 by 12:00 PM MST and acceptance date of 4/23 at 12:00 PM MST. Thank you!
- Type:
- Single Family
- Sq.Ft.:
- 1,671
- Status:
- Active
- Beds:
- 3
- Lot size:
- 0.12 Acres
- Year built:
- 2019
- Baths:
- 2.00
- MLS#:
- 6662522
- Subdivision:
- Tallgrass
ADDITIONAL INFORMATION
Welcome to this charming and meticulously maintained ranch-style home located in the highly desirable Cherry Creek School District. Upon entering, you have 2 bedrooms separated by a full bathroom. The open floor plan effortlessly flows into the great room and well-appointed kitchen, creating an ideal space for both casual family dinners and entertaining guests. The kitchen is a chef's delight, featuring magnificent granite countertops, quality appliances, ample cabinet space, and a stylish backsplash. Adjacent to the kitchen, a cozy family room offers a perfect retreat for relaxation. Off the kitchen, is the sizeable master suite with a private en-suite bathroom with a large shower, dual sinks and a large walk-in closet. Additional features of this exceptional home include a two-car garage with epoxy floors, beautiful shutters, sturdy laminate flooring throughout the main living areas, a separate laundry room which includes the washer and dryer, a tankless water heater and the enormous unfinished basement offering storage or room to grow. Don't miss the opportunity to make this stunning ranch-style home your own! Schedule your private showing today.
- Type:
- Single Family
- Sq.Ft.:
- 1,179
- Status:
- Active
- Beds:
- 2
- Lot size:
- 0.14 Acres
- Year built:
- 1984
- Baths:
- 2.00
- MLS#:
- 2298337
- Subdivision:
- Briarwood
ADDITIONAL INFORMATION
Tastefully redone home with a large backyard! 2 bedrooms upstairs plus a loft that can be used as an office or easily converted to a 3rd bedroom. You'll love the quiet cul de sac location but still close to everything you need in east Aurora. Large back deck with a pergula to enjoy those summer evenings PLUS fenced in yard for the animals. All main living spaces are on the main level including the Washer/Dryer and access to the 1 car attached garage then upstairs you have both bedrooms, 1 bathroom and the loft.
- Type:
- Single Family
- Sq.Ft.:
- 1,439
- Status:
- Active
- Beds:
- 3
- Lot size:
- 0.16 Acres
- Year built:
- 1983
- Baths:
- 2.00
- MLS#:
- 4363844
- Subdivision:
- Hampden Hills
ADDITIONAL INFORMATION
Rare find in the Cherry Creek School District priced under $450k. 3 Bedroom / 2 Bath, Living & Family Rooms, Oversized 2 Car Attached Garage with direct access, large South facing corner lot, 240SQFT Deck, and all Appliances stay. Outstanding neighborhood location, (SUPER QUIET). The Deck and yard will need some TLC, and Spring clean-up. Also, needs some basic interior elbow grease and misc. repairs, etc. The property is strictly priced in (AS-IS) condition. Very good value and possession will be on the Date of Closing.
- Type:
- Condo
- Sq.Ft.:
- 1,434
- Status:
- Active
- Beds:
- 2
- Year built:
- 2005
- Baths:
- 3.00
- MLS#:
- 4599869
- Subdivision:
- Bristlecone At Tallgrass
ADDITIONAL INFORMATION
Welcome to this well-kept condo offering stunning mountain views! This townhouse style condo has 2 spacious bedrooms, with 3 baths, and open concept living. The kitchen features a large island with granite countertops and stainless steel appliances including a new refrigerator. Enjoy the privacy of your own patio with beautiful views and no one behind you. Conveniently located with easy access to C-470 for quick trips to DIA, and close to shopping, restaurants, and golf courses. Don't miss out on seeing all this place has to offer.
- Type:
- Single Family
- Sq.Ft.:
- 1,764
- Status:
- Active
- Beds:
- 4
- Lot size:
- 0.21 Acres
- Year built:
- 1977
- Baths:
- 2.00
- MLS#:
- 3907197
- Subdivision:
- Kingsborough
ADDITIONAL INFORMATION
SHOWINGS BY APPOINTMENTS ONLY 24 hours advance notice minimum The sale and the possession is subject to the existing lease: Current rent $ 2875 lease expires 12/31/20024. Investment property, a rental, no SPD.
- Type:
- Condo
- Sq.Ft.:
- 1,008
- Status:
- Active
- Beds:
- 2
- Lot size:
- 0.02 Acres
- Year built:
- 2003
- Baths:
- 1.00
- MLS#:
- 1770451
- Subdivision:
- Rock Ridge
ADDITIONAL INFORMATION
Welcome to this bright, sunny, open concept penthouse condo with vaulted ceilings in desirable Rock Ridge Community, Huge Loft on 2nd level can be converted to 2nd bedroom. Open kitchen that overlooks a family room and dining area, The kitchen features black appliances where you can enjoy cooking and entertaining family and friends, Spacious master bedroom with full bathroom, Over-sized 1 car garage with interior entry door into unit, This one is ready for you to move right in, Close to Shopping, Dining, Parks and Trails, Easy access to major highways for commuting.
- Type:
- Single Family
- Sq.Ft.:
- 1,943
- Status:
- Active
- Beds:
- 3
- Lot size:
- 0.19 Acres
- Year built:
- 2006
- Baths:
- 3.00
- MLS#:
- 2617841
- Subdivision:
- The Conservatory
ADDITIONAL INFORMATION
Beautifully cared for corner lot, 2-story home, with a very open main level, beautiful kitchen area with granite counter tops and granite back splash, eat-in kitchen area, and main floor primary bedroom with a 5 piece bathroom and large walk-in closet, with a half bath for guests, and a dining area and family room if you choose, or a very open great room. A large loft upstairs overlooking the great room, with 2 large bedrooms and a large full bath upstairs. The fenced backyard is open and well cared for, which also boasts a fire pit and a storage and a very nice, front and side yard. This property won't last, show and sell. *** This property is contingent on the successful purchase of the seller`s next home. That home has already been found and is under contract, pending the sale of this home. ***
- Type:
- Condo
- Sq.Ft.:
- 913
- Status:
- Active
- Beds:
- 2
- Year built:
- 1983
- Baths:
- 2.00
- MLS#:
- 8006863
- Subdivision:
- Chaparral
ADDITIONAL INFORMATION
Spacious and extensively updated 2-bedroom condo with living room sliding doors that open to private patio, manicured lawn, creek and bike path. This condo has great views, gets lots of sunlight and being on the ground level it stays cooler in the summer. Recent upgrades: 2022 furnace, 2022 hot water heater, 2021 windows, 2021 sliding door, 2018 carpet and wood floors, 2018 granite countertops, 2018 fridge, 2018 stove, 2018 microwave, 2022 disposal. Enclosed wood burning fireplace, washer & dryer, 2023 window a/c are all included in sale! Community swimming pool is just steps away. Separate storage closet just outside your door for sports gear, winter tires, luggage, etc. Two parking permits. Easy access to I-225 and E-470, light rail, and a variety of shopping and dining options. Quincy Reservoir and a dog park are across the street. Walk to King Soopers, Target and Lowes. 5-minutes to Cherry Creek State Park and 20-minutes to DIA.
$675,000
16009 E Lehigh Cir Aurora, CO 80013
- Type:
- Other
- Sq.Ft.:
- 3,240
- Status:
- Active
- Beds:
- 4
- Lot size:
- 0.19 Acres
- Year built:
- 1981
- Baths:
- 4.00
- MLS#:
- 8843738
- Subdivision:
- Mission Viejo Sub 12th Flg
ADDITIONAL INFORMATION
Welcome to this meticulously remodeled home, where every aspect has been revitalized from the ground up. From the moment you arrive, the new driveway, fresh exterior paint and new garage doors set a stylish tone. Step inside to discover a home that has been completely transformed. Inside, every detail has been carefully considered and executed, from the NEW Furnace, AC, Electrical panels, Lighting, Cabinets, Fixtures and Appliances ensuring safety and efficiency throughout. The open-concept living space boasts new floors that add both beauty and durability, while the bathrooms have been completely transformed with new showers, vanities and fixtures with a walk-in closet and a bonus space in the primary suite. Fresh paint coats the interior walls, breathing new life into every corner. No one left out with this open space including an office nook between the main living and kitchen area. Transform this finished basement into your ideal space for workouts, relaxation, entertainment, or productivity, with ample room to create your dream workout area, cozy den, vibrant rec room, or functional office. Outside, a spacious deck awaits in the backyard, offering the perfect spot for outdoor gatherings or simply enjoying your private oasis. Surrounding the home is xeriscape landscaping, providing a low-maintenance or a blank canvas to create your own personal touch. The modern updates are highlighted by tasteful gold finishes, creating a cohesive and sophisticated aesthetic. This property is a true masterpiece of modern living, offering both style and functionality in every aspect. Located in Cherry Creek School district. Don't miss your chance to call it home! Please call Sierrah Bennett at 719-225-5493 with any questions you may have.
$510,000
3869 S Himalaya Way Aurora, CO 80013
- Type:
- Single Family
- Sq.Ft.:
- 1,591
- Status:
- Active
- Beds:
- 3
- Lot size:
- 0.12 Acres
- Year built:
- 1999
- Baths:
- 3.00
- MLS#:
- 7791707
- Subdivision:
- Mesa
ADDITIONAL INFORMATION
Nicely maintained 3bedroom 3bathroom home in a quiet cherry creek neighborhood. This has living room with tiles flooring and family room with carpet flooring. Nice kitchen with granite countertops, stainless steel appliances complemented with eat-in area. Fanced backyard with storage shed. Tenant occupied....current lease expires June 2024
- Type:
- Condo
- Sq.Ft.:
- 988
- Status:
- Active
- Beds:
- 2
- Lot size:
- 0.02 Acres
- Year built:
- 2003
- Baths:
- 2.00
- MLS#:
- 6475592
- Subdivision:
- Sterling Hills
ADDITIONAL INFORMATION
Move in Ready 2 bedroom and 2-bathroom Condo in quiet location. The Spacious open and vaulted Living room has tons of natural light. Hickory hardwood flooring. Gas Fireplace. Updated kitchen with quartz countertops, subway tile backsplash, and under cabinet lighting. The laundry room includes the washer and dryer. Each Bedroom has its own bathroom! Private patio area. One car garage with storage. Rock Ridge Condominiums include a swimming pool and a clubhouse. Great Location and close to all the area Amenities- Parks, Trails, Shopping and Dining. Easy access to C-470 or 225 to get to the Airport, The Tech Center or Downtown Denver.
- Type:
- Single Family
- Sq.Ft.:
- 1,394
- Status:
- Active
- Beds:
- 3
- Lot size:
- 0.11 Acres
- Year built:
- 1999
- Baths:
- 2.00
- MLS#:
- 5114675
- Subdivision:
- Mesa
ADDITIONAL INFORMATION
Welcome to 20749 E Kenyon Pl, where elegance meets functionality in every corner. Nestled in a serene neighborhood, this meticulously crafted residence offers an exceptional blend of modern design and comfort. Step inside to discover an inviting living space adorned with abundant natural light, creating an airy ambiance that welcomes you home. The open-concept layout seamlessly connects the living, dining, and kitchen areas, ideal for both casual living and entertaining guests. The gourmet kitchen is a chef's dream, featuring sleek countertops, premium stainless steel appliances, and ample storage space. Whether you're whipping up a quick meal or indulging in culinary creations, this kitchen is sure to inspire your inner chef. Retreat to the luxurious master suite, where tranquility awaits. With its spacious layout, plush carpeting, and a spa-like ensuite bathroom complete with a soaking tub and dual vanities, this is your sanctuary from the hustle and bustle of daily life. Additional highlights of this remarkable home include generously sized secondary bedrooms, a versatile loft area perfect for a home office or media room, and a beautifully landscaped backyard oasis, providing the perfect backdrop for outdoor gatherings and relaxation. Conveniently located near parks, schools, shopping, and dining options, and with easy access to major highways, this is more than just a home—it's a lifestyle. Don't miss your chance to make 20749 E Kenyon Pl your new address. Schedule a showing today and experience luxury living at its finest.
- Type:
- Single Family
- Sq.Ft.:
- 2,752
- Status:
- Active
- Beds:
- 5
- Lot size:
- 0.23 Acres
- Year built:
- 1977
- Baths:
- 4.00
- MLS#:
- 1906493
- Subdivision:
- Aurora Highlands
ADDITIONAL INFORMATION
Welcome to your beautiful new home in Aurora Highlands! This impeccably maintained 5-bedroom, 4-bathroom cul-de-sac home has a wealth of amazing upgrades & recent renovations. Nearly everything in this home is new! It is a true gem & will not last long! Discover a newly renovated gourmet kitchen equipped with brand new appliances, a sleek gas burning stove/hood, new cabinets,, stunning quartz countertops, & stylish subway tile backsplash adds a touch of modern elegance, creating a space you will fall in love with while cooking. The main level features real wood floors, newer carpet, chic shiplap built-ins & barn door accents. Recently painted, every corner exudes a fresh, inviting ambiance. All bathrooms in the home have been newly updated, each offering a serene retreat for relaxation & rejuvenation. With new windows on the main level & 2 Pella sliding doors boasting a lifetime warranty, natural light floods the home, enhancing its airy, welcoming atmosphere. The large family room in the basement is a perfect escape for a family movie night or potentially a game room. Outside, the allure of this lovely home continues with a brand new concrete driveway, new concrete walkways, & two new spacious concrete patios in the backyard, perfect for al fresco dining and entertaining. The meticulously landscaped front & back yards feature mature trees, a shed for extra storage, an area for your very own vegetable garden, and a chicken coop. Plus, with a new retaining wall & Cat4 hail resistant roof, your home is not just beautiful, but also built to withstand the elements. This home is perfectly situated with easy access and just minutes to Downtown, DTC, Buckley, the Anschutz Medical Campus, plenty of shopping and restaurants within walking distance. Don't miss the chance to make this wonderful home your own! *Offering a 1-Year Home Warranty* https://www.virtuance.com/listing/1984-s-pitkin-st-aurora-colorado
Andrea Conner, Colorado License # ER.100067447, Xome Inc., License #EC100044283, AndreaD.Conner@Xome.com, 844-400-9663, 750 State Highway 121 Bypass, Suite 100, Lewisville, TX 75067

The content relating to real estate for sale in this Web site comes in part from the Internet Data eXchange (“IDX”) program of METROLIST, INC., DBA RECOLORADO® Real estate listings held by brokers other than this broker are marked with the IDX Logo. This information is being provided for the consumers’ personal, non-commercial use and may not be used for any other purpose. All information subject to change and should be independently verified. © 2024 METROLIST, INC., DBA RECOLORADO® – All Rights Reserved Click Here to view Full REcolorado Disclaimer
| Listing information is provided exclusively for consumers' personal, non-commercial use and may not be used for any purpose other than to identify prospective properties consumers may be interested in purchasing. Information source: Information and Real Estate Services, LLC. Provided for limited non-commercial use only under IRES Rules. © Copyright IRES |
Aurora Real Estate
The median home value in Aurora, CO is $311,100. This is lower than the county median home value of $361,000. The national median home value is $219,700. The average price of homes sold in Aurora, CO is $311,100. Approximately 55.09% of Aurora homes are owned, compared to 40.55% rented, while 4.36% are vacant. Aurora real estate listings include condos, townhomes, and single family homes for sale. Commercial properties are also available. If you see a property you’re interested in, contact a Aurora real estate agent to arrange a tour today!
Aurora, Colorado 80013 has a population of 357,323. Aurora 80013 is more family-centric than the surrounding county with 36.44% of the households containing married families with children. The county average for households married with children is 35.13%.
The median household income in Aurora, Colorado 80013 is $58,343. The median household income for the surrounding county is $69,553 compared to the national median of $57,652. The median age of people living in Aurora 80013 is 34.2 years.
Aurora Weather
The average high temperature in July is 87.8 degrees, with an average low temperature in January of 18 degrees. The average rainfall is approximately 16.7 inches per year, with 53.8 inches of snow per year.
