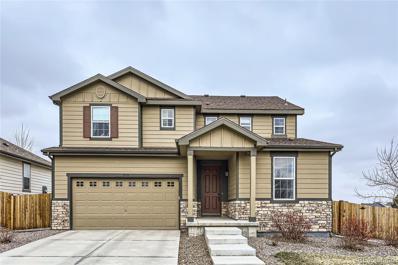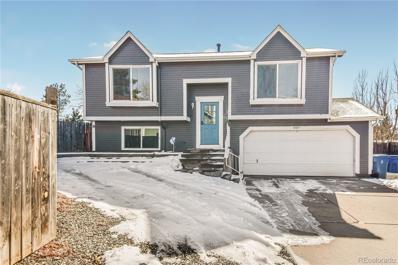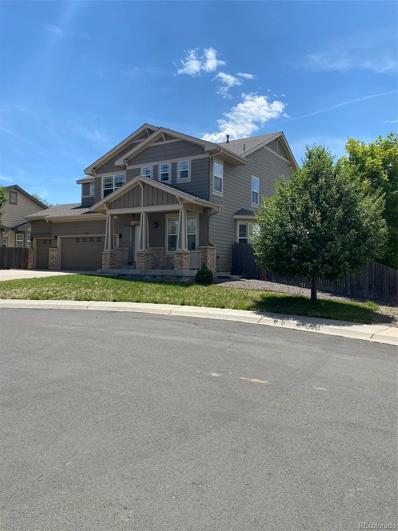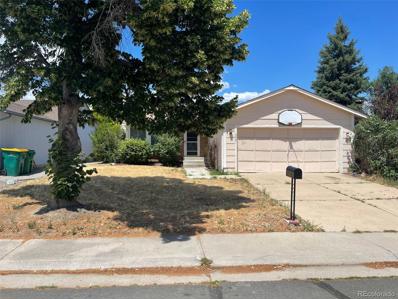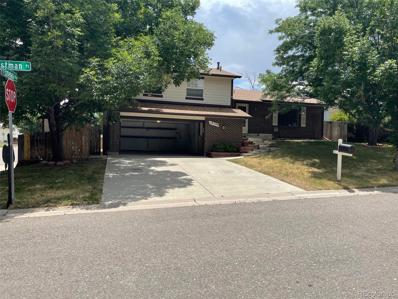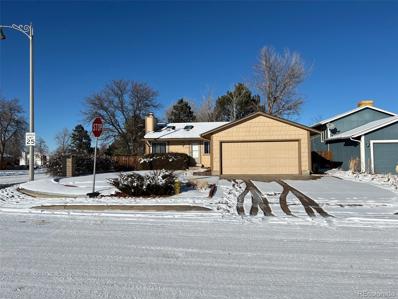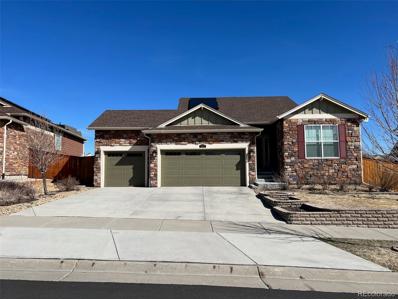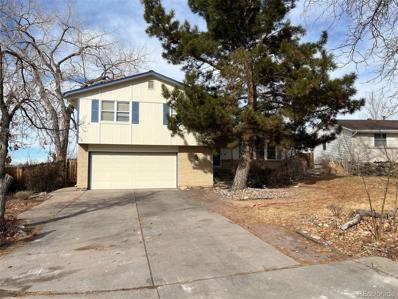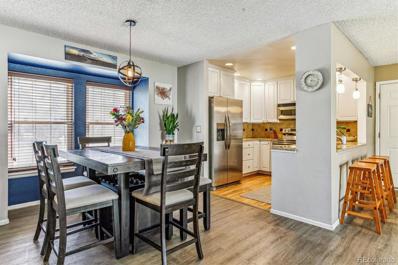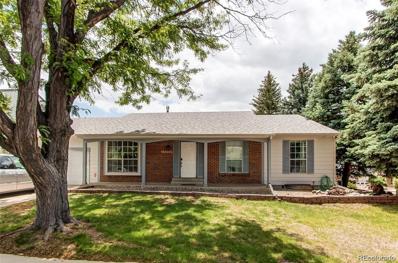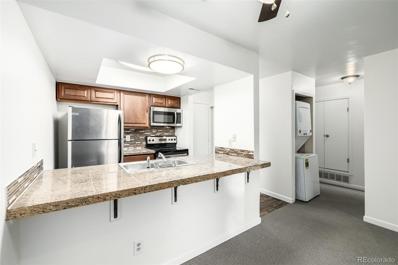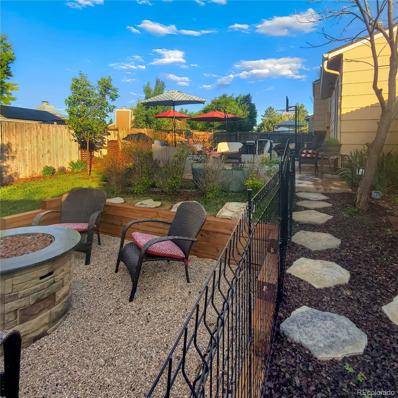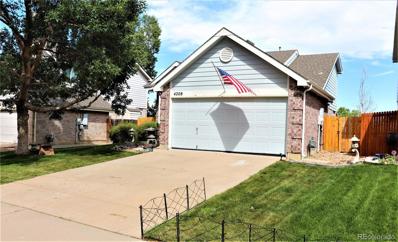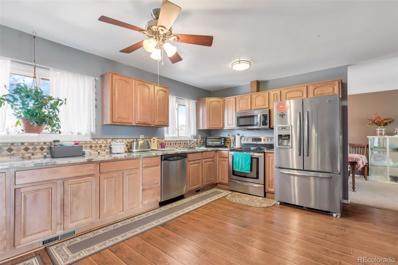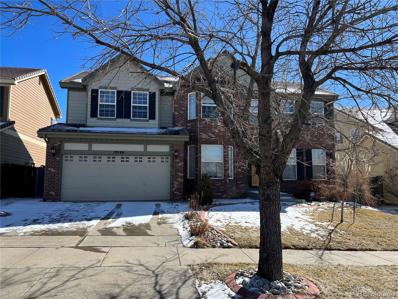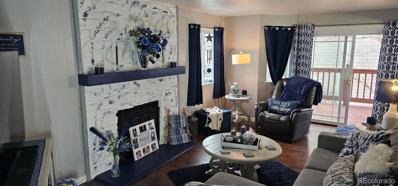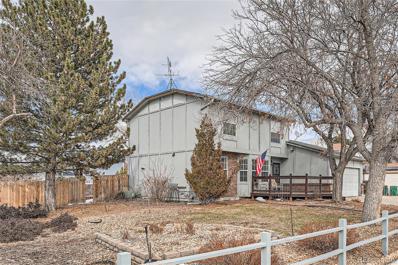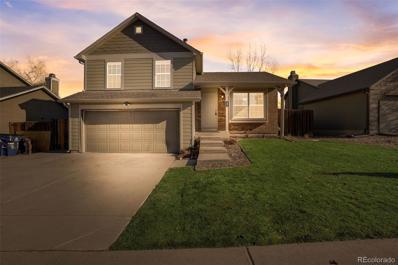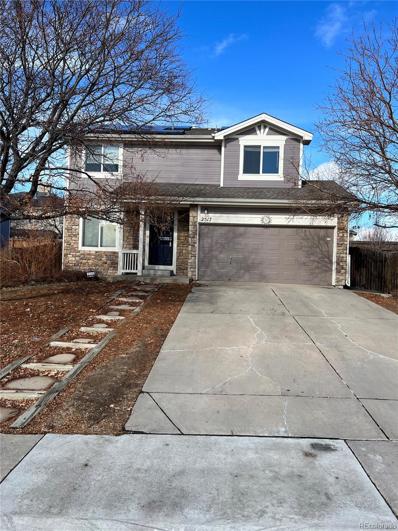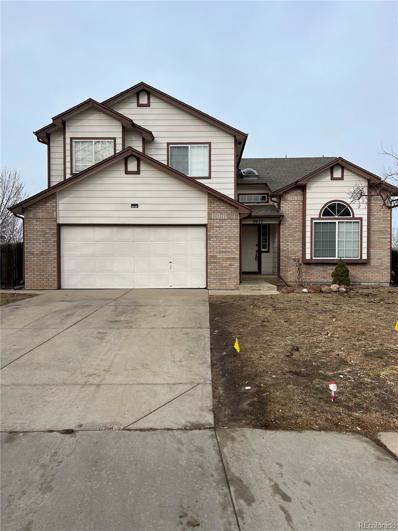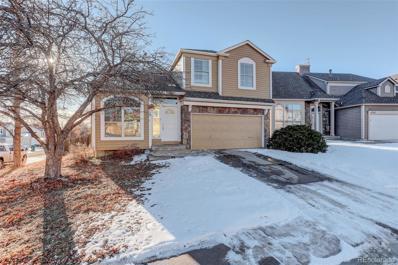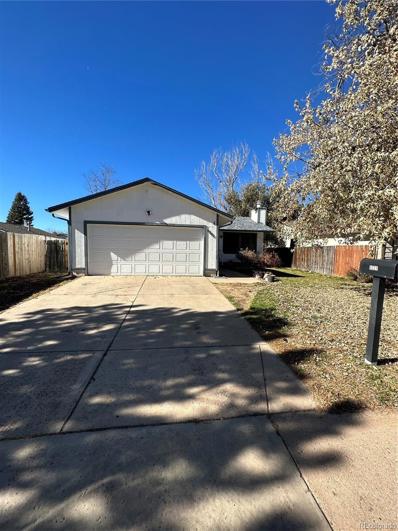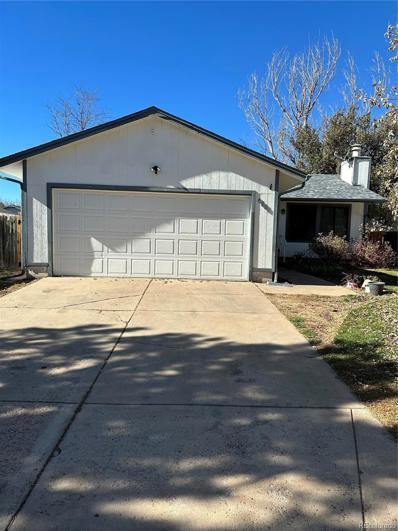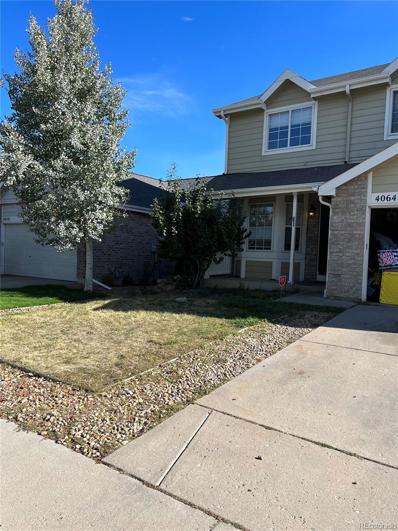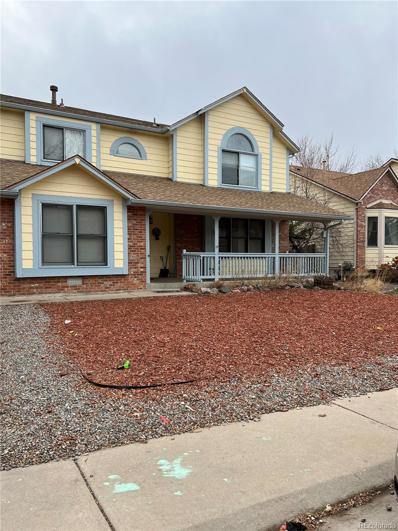Aurora CO Homes for Sale
- Type:
- Single Family
- Sq.Ft.:
- 2,464
- Status:
- Active
- Beds:
- 3
- Lot size:
- 0.17 Acres
- Year built:
- 2017
- Baths:
- 3.00
- MLS#:
- 8880030
- Subdivision:
- Iliff Commons
ADDITIONAL INFORMATION
Searching for a home that epitomizes sophistication & timeless beauty? Look no further than this stunning home nestled in a quiet neighborhood within walking distance to parks & trails. Stepping through the entrance you will find a private main floor office with natural light & French doors that keep business away from the rest of the house. The heart of the home is the chef style kitchen with ample storage space & quartz counters. Equipped with stainless steel Whirlpool appliances, a gas stove/range, and a spacious island, this kitchen is both functional & beautiful. Adjacent to the kitchen, you'll enjoy a cozy living area & large dining room with plenty of space for large gatherings. Oversized windows bathe this lower level in natural light for a relaxing living space. Upstairs, you'll find a large master suite boasting an ensuite bathroom with raised quartz counters, a tiled shower and an expansive walk-in closet. The rest of the upper level features two nicely sized secondary bedrooms, another full-sized bathroom, a laundry room, and a bonus, multi-functional loft. The spacious basement is ready to be finished for even more living area with insulated walls, drywalled ceilings, and bathroom rough-ins. The backyard extends this home's livable space even more, offering a 250 sq ft custom-built mahogany deck and huge planting areas for flowers or a vegetable garden. This house also features a new roof with impact resistant shingles installed in Summer 2023. Seller will need either a close date of/or post closing occupancy up to 5/31/2024.
- Type:
- Single Family
- Sq.Ft.:
- 1,466
- Status:
- Active
- Beds:
- 3
- Lot size:
- 0.19 Acres
- Year built:
- 1982
- Baths:
- 2.00
- MLS#:
- 5453723
- Subdivision:
- Hampden Hills At Aurora Sub 7th Flg
ADDITIONAL INFORMATION
PRICE IMPROVEMENT: Welcome to your remodeled retreat nestled in the charming Hampden Hills at Aurora subdivision! Tucked away on a private lot, this home offers a modest escape with beautiful mountain views and ample space for outdoor enjoyment. As you enter, you'll be greeted by a bi-level entrance that leads to the upper open floor living space, flooded with natural light and boasting a warm living set up. Step out onto the sunny deck from the separate dining area, perfect for enjoying al fresco meals or soaking in the view. The bright updated kitchen is a chef's delight, featuring modern amenities and plenty of space. Two bedrooms and a full bath on this level offer comfortable accommodations for family and guests. Descend into the full finished basement, accessible from the garage, where you'll discover a cozy apartment-style space, ideal for guests, a home office, or a peaceful retreat away from the hustle and bustle. Outside, the large fenced-in yard provides plenty of room for outdoor activities and even offers camper parking in the rear yard, making it perfect for outdoor enthusiasts and those with recreational vehicles. Conveniently located near restaurants, shopping, and with easy access to major thoroughfares, this home offers the best of both worlds - tranquility and accessibility. Don't miss your chance to own this wonderful home in Hampden Hills at Aurora. Schedule your showing today.
- Type:
- Single Family
- Sq.Ft.:
- 4,471
- Status:
- Active
- Beds:
- 5
- Lot size:
- 0.22 Acres
- Year built:
- 2004
- Baths:
- 4.00
- MLS#:
- 9490602
- Subdivision:
- Saddle Rock Highlands
ADDITIONAL INFORMATION
SHOWINGS BY APPOINTMENTS ONLY 24 hours advance notice minimum: The sale and the possession is subject to the existing lease: Current rent $3450 lease expires 08/31/2024. Investment property, a rental, no SPD. Solar panel lease would need to assumed by the buyers.
- Type:
- Single Family
- Sq.Ft.:
- 1,732
- Status:
- Active
- Beds:
- 2
- Lot size:
- 0.14 Acres
- Year built:
- 1978
- Baths:
- 2.00
- MLS#:
- 9082473
- Subdivision:
- Mission Viejo
ADDITIONAL INFORMATION
SHOWINGS BY APPOINTMENTS ONLY 24 hours advance notice minimum: The sale and the possession is subject to the existing lease: Current rent $3025; lease expires 04/30/2025 Investment property, a rental, no SPD.
- Type:
- Single Family
- Sq.Ft.:
- 2,470
- Status:
- Active
- Beds:
- 3
- Lot size:
- 0.17 Acres
- Year built:
- 1978
- Baths:
- 3.00
- MLS#:
- 2693486
- Subdivision:
- Seven Lakes
ADDITIONAL INFORMATION
SHOWINGS BY APPOINTMENTS ONLY 24 hours advance notice minimum: The sale and the possession is subject to the existing lease: Current rent 2750 lease expires 01/31/2025 Investment property, a rental, no SPD.
- Type:
- Single Family
- Sq.Ft.:
- 2,184
- Status:
- Active
- Beds:
- 4
- Lot size:
- 0.13 Acres
- Year built:
- 1977
- Baths:
- 2.00
- MLS#:
- 3331787
- Subdivision:
- Mission Viejo
ADDITIONAL INFORMATION
SHOWINGS BY APPOINTMENTS ONLY 24 hours advance notice minimum: The sale and the possession is subject to the existing lease: Current rent $ 2649; lease expires 12/31/2024 Investment property, a rental, no SPD.
$706,000
3212 S Kirk Way Aurora, CO 80013
- Type:
- Single Family
- Sq.Ft.:
- 2,855
- Status:
- Active
- Beds:
- 3
- Lot size:
- 0.22 Acres
- Year built:
- 2016
- Baths:
- 2.00
- MLS#:
- 4502191
- Subdivision:
- The Conservatory
ADDITIONAL INFORMATION
SHOWINGS BY APPOINTMENTS ONLY 24 hours advance notice minimum: The sale and the possession is subject to the existing lease: Current rent $ 3200 lease expires 12/31/2024 Investment property, a rental, no SPD.
- Type:
- Single Family
- Sq.Ft.:
- 2,288
- Status:
- Active
- Beds:
- 4
- Lot size:
- 0.2 Acres
- Year built:
- 1974
- Baths:
- 3.00
- MLS#:
- 9408411
- Subdivision:
- Meadowood
ADDITIONAL INFORMATION
*REFER TO LISTING AGENT FOR SCHEDULING, NO EXCEPTIONS* . Investment property, Current rent $ 2449, lease expires : month to month
- Type:
- Single Family
- Sq.Ft.:
- 2,486
- Status:
- Active
- Beds:
- 4
- Lot size:
- 0.19 Acres
- Year built:
- 1977
- Baths:
- 4.00
- MLS#:
- 8902188
- Subdivision:
- Mission Viejo
ADDITIONAL INFORMATION
This beautiful 2-Story home, within the Cherry Creek School District, is located at the end of a manicured cul-de-sac and backs up to a lush greenbelt in the desirable Mission Viejo neighborhood. With 4 bedrooms located on the top floor, an open flow throughout the main floor with 2 living spaces, a partially finished full basement that offers plenty of storage options, and bathrooms available on every level, the possibilities are endless as you settle into your new home. Step inside to discover a living space that encourages the airy layout with an abundance of natural light that floods each room. The open design flow encourages gatherings, while the open space next to the home offers endless serenity within the seclusion of your own large backyard. Enjoy your sunny, west facing covered patio in the huge backyard with beautiful blooming lilac bushes in the summer that provide extra privacy. Situated less than two miles from the Cherry Creek State Park and Reservoir, next to ample outdoor trails, nearby playgrounds, baseball/softball fields, and a public library within the subdivision. It's truly the perfect retreat for nature lovers and anyone seeking a peaceful haven. Whether you're hosting a summer BBQ in the spacious and sunny backyard, enjoying a morning outing on the neighborhood trails, or simply relaxing in the backyard, 3921 S Helena St offers an unmatched living experience. This home has received multiple upgrades within recent years, including but not limited to: New Flooring Throughout (Luxury Vinyl installed in 2019, Carpets installed in 2024), New Roof and Gutters (2024 - 10 year transferable warranty), New Frigidaire Kitchen Appliances (2023), Fresh Exterior Paint (2023), Sliding Glass Door (2023), Light Fixtures (2023), and Updated A/C and Furnace (2018).
- Type:
- Single Family
- Sq.Ft.:
- 2,950
- Status:
- Active
- Beds:
- 5
- Lot size:
- 0.23 Acres
- Year built:
- 1979
- Baths:
- 3.00
- MLS#:
- 5364820
- Subdivision:
- Aurora Highlands
ADDITIONAL INFORMATION
WONDERFUL, MEDEMA RANCH FLOORPLAN, GREAT LOCATION, CORNER LOT, LARGE FENCED BACKYARD, KITCHEN OPENS TO FAMILY ROOM. **CURRENTLY BEING USED AS A GROUP HOME** SEE SUPPLEMENTS FOR PROFIT & LOSS STATEMENT FOR INVESTMENT OPPORTUNITY ** CURRENT 3 YEAR LEASE AT $3600/MONTH - TENANT WOULD STAY DURATION OF LEASE (FULL 15mos - END DATE 5/31/2025)
- Type:
- Condo
- Sq.Ft.:
- 564
- Status:
- Active
- Beds:
- 1
- Lot size:
- 0.01 Acres
- Year built:
- 1983
- Baths:
- 1.00
- MLS#:
- 5161884
- Subdivision:
- Chaparral
ADDITIONAL INFORMATION
Introducing a charming ground-level residence in the esteemed Community of Chaparral, where comfort and convenience blend to bring you a dream lifestyle! French doors reveal a cozy semi-open floor plan adorned with plush carpeting, a soothing palette, and a stone-wall fireplace, creating an inviting ambiance for cold evenings. Prepare your favorite meals in the kitchen, including stainless steel appliances, a chic mosaic tile backsplash, granite counters, rich wood cabinetry, wood-plank tile flooring, and a breakfast bar. The perfectly sized bedroom is a sanctuary, featuring a soft carpet and a sizable walk-in closet. Excellent location! The property is just minutes from shopping and dining spots. What's not to like? With all conveniences within easy reach, this adorable abode truly epitomizes the essence of location, location, location!
- Type:
- Single Family
- Sq.Ft.:
- 1,488
- Status:
- Active
- Beds:
- 3
- Lot size:
- 0.15 Acres
- Year built:
- 1983
- Baths:
- 2.00
- MLS#:
- 7213199
- Subdivision:
- High Point
ADDITIONAL INFORMATION
Charming residence in High Point! ALMOST EVERYTHING IN THIS HOME HAS BEEN UPDATED in the last 5 years! Step inside and find a spacious living room adorned with a vaulted ceiling. The renovated kitchen features sleek stainless steel appliances, elegant quartzite countertops, and flows seamlessly to the formal dining space. You'll appreciate the abundance of natural light filtering in through newer windows, creating a bright and inviting atmosphere throughout the home. Modern flooring graces throughout the home, complementing the tastefully upgraded bathrooms and adding a touch of contemporary elegance. The upper level houses two spacious bedrooms including the primary suite complete with dual closets, including a convenient walk-in. Downstairs, you'll find the third bedroom and family room, perfect for cozy movie nights. The multi-functional backyard beckons with a large patio area perfect for al fresco dining. Beautiful landscaping adds to the charm and creates a serene oasis where you can unwind and enjoy the beauty of nature. Situated on a large corner lot, this home offers privacy and seclusion with the added bonus of an elevated elevation compared to neighboring properties. With no HOA restrictions, you'll have the freedom to personalize the home to your liking. Completing this move-in-ready home is a two car attached garage and brand new roof installed in 2023. Find numerous stores and medical services nearby. Enjoy being only 20 minutes from DTC, with easy access to major highways including C-470, I-225, and I-25. Cherry Creek Reservoir, Quincy Reservoir and Aurora Reservoir are all within a short distance!
$500,000
4208 S Himalaya Way Aurora, CO 80013
- Type:
- Single Family
- Sq.Ft.:
- 1,279
- Status:
- Active
- Beds:
- 3
- Lot size:
- 0.14 Acres
- Year built:
- 1995
- Baths:
- 2.00
- MLS#:
- 2464840
- Subdivision:
- Spring Creek Meadows
ADDITIONAL INFORMATION
Charming Tri-Level in the Highly Desirable Spring Creek Meadows subdivision with Cherry Creek Schools! Charming 3 Bedroom, 2 Bathroom with Light and Bright interior, casual open concept floor plan provide for this home's comfort and livability. Brand New Windows throughout! Spacious Living Room featuring expansive vaulted ceilings plus a chef's Kitchen outfitted with New High End stainless steel Kitchenaid appliances, a wine refrigerator, eating space, pantry, mosaic tile backsplash and direct access to the back yard. 2-car attached Garage has Ninja Coating on the flooring. The lower level features a spacious Family Room with cozy fireplace, crown molding and access to the private fenced yard, Laundry area plus a Bedroom with adjacent Bathroom providing the opportunity for private study/home office or guest suite. The upper level living area showcases a Full Bathroom and 2 generously sized Bedrooms including a Master Bedroom with ceiling fan and large closet providing an ample amount of storage. Excellent location with convenient access to C470, DIA, Southlands shopping and restaurants, Quincy Reservoir and all the area offers. Don't miss the opportunity to be a part of this vibrant community!
- Type:
- Single Family
- Sq.Ft.:
- 2,150
- Status:
- Active
- Beds:
- 4
- Lot size:
- 0.17 Acres
- Year built:
- 1978
- Baths:
- 3.00
- MLS#:
- 6689782
- Subdivision:
- Hutchinson Heights
ADDITIONAL INFORMATION
Back on the market for no fault of the seller. Don't let this opportunity pass you by! No HOA! Brand new roof and gutters! New carpet in the family room! Two washer-dryer hookups! New sliding glass door! Purchase in time for the garden to bloom! Located at a central position off Hampden and Buckley, this spacious home has a host of extras and ample space. As you enter the home, you will be delighted by the naturally lit entryway that leads you into the formal living and dining area. The home's large windows make it warm and inviting. The kitchen has cascading wood flooring, beautiful granite countertops, stainless steel appliances, a large pantry for dry goods, and a countertop extension for additional kitchen storage. Upstairs, you will find three large bedrooms with a newly updated full bath. The primary suite has its own en suite, adding to the home's appeal. Cozy up next to the wood-burning fireplace in the family room. From there, walk out to your private flower garden, complete with a storage shed. This yard and home have been meticulously maintained and are the neighborhood highlight during the warmer months. The two-car garage is attached to the home and includes the washer and dryer hookups as well as the basement. The home has a newer furnace with a built-in humidifier, a sprinkler system, and a new water heater. The exterior has been freshly painted, and a new roof and gutters have been installed. It's a short commute to I-225, restaurants, shopping, attractions, and Buckley Air Force Base. Don't pass this one up!
- Type:
- Single Family
- Sq.Ft.:
- 2,841
- Status:
- Active
- Beds:
- 5
- Lot size:
- 0.15 Acres
- Year built:
- 2002
- Baths:
- 3.00
- MLS#:
- 6261589
- Subdivision:
- Sterling Hills
ADDITIONAL INFORMATION
SHOWINGS BY APPOINTMENTS ONLY 24 hours advance notice minimum: The sale and the possession is subject to the existing lease: Current rent $ 3550, lease expires 02/28/2025 Investment property, a rental, no SPD. Step into the elegance of this absolutely stunning Colonial-style home located in the serene neighborhood of Sterling Hills. This property welcomes you with a dedicated den/office space, setting the tone for the refined features that await. The expansive dining room is perfect for hosting formal dinners, while a separate bedroom off the family room provides privacy and convenience for guests or can serve as an additional office or craft room. At the heart of this home is the family room, an open and inviting space that seamlessly flows into the kitchen. Vaulted ceilings enhance the sense of openness, bathing the area in natural light. The kitchen is a chef’s delight, featuring a separate eat-in area, built-in desk for managing household tasks, and easy access to the laundry room on the main floor, ensuring functionality is as prominent as style. Ascend to the upper level to discover a luxurious master bedroom complete with a walk-in closet and an en suite master bathroom, offering a private retreat within the home. Three additional bedrooms and another full bathroom ensure ample space for family and guests alike. The large unfinished basement presents a blank canvas ready to be transformed into the ultimate entertainment area, be it a home theater, a man cave, a workout space, or a chic bar, tailored to your preferences. The absence of neighbors directly behind the property guarantees privacy and tranquility, making the patio an ideal spot for enjoying tranquil summers outdoors. This home combines the timeless appeal of Colonial architecture with modern amenities and a layout designed for today’s lifestyles, making it a truly exceptional place to call home.
- Type:
- Condo
- Sq.Ft.:
- 800
- Status:
- Active
- Beds:
- 1
- Lot size:
- 0.01 Acres
- Year built:
- 1980
- Baths:
- 1.00
- MLS#:
- 6766518
- Subdivision:
- Victoria Crossing
ADDITIONAL INFORMATION
This charming condo will make you feel right at home as soon as you walk in. You will immediately notice all of the upgrades and care that have gone into this home. Newer flooring and paint. Fully remodeled kitchen and bathroom. Spacious bedroom with oversized walk-in closet. Cozy Private balcony and a very quiet neighborhood.
- Type:
- Single Family
- Sq.Ft.:
- 2,156
- Status:
- Active
- Beds:
- 4
- Lot size:
- 0.26 Acres
- Year built:
- 1982
- Baths:
- 3.00
- MLS#:
- 7682634
- Subdivision:
- Summer Valley Sub 5th Flg
ADDITIONAL INFORMATION
Welcome home to this stunning property located in a highly desirable area of Aurora. This updated home features a spacious open floor plan, huge modern kitchen with granite countertops, and stainless steel appliances. Included in this 4 bedroom, 3 bathroom home are a finished basement and a separate family room making this home a perfect fit for your family. There is a newer HVAC system and the roof will be replaced as well. This property boasts a beautifully landscaped backyard and green house which is perfect for outdoor entertaining and relaxation. With close proximity to local amenities and excellent schools, this home offers both comfort and convenience. Don't miss the opportunity to make this lovely property your own!
$439,900
19029 E Napa Drive Aurora, CO 80013
- Type:
- Single Family
- Sq.Ft.:
- 1,240
- Status:
- Active
- Beds:
- 3
- Lot size:
- 0.13 Acres
- Year built:
- 1982
- Baths:
- 1.00
- MLS#:
- 2205908
- Subdivision:
- Hampden Hills
ADDITIONAL INFORMATION
**NEW ROOF JUST ADDED** Welcome to this delightful tri-level home nestled in Aurora, CO. Offering 3 bedrooms, 1 bathroom, and a versatile layout spread across multiple levels, this residence exudes comfort and charm. The main level features a spacious office, providing a conducive space for work or study, alongside a well-appointed kitchen and dining area. Ascending to the upper level, you'll find the serene primary bedroom and two additional bedrooms, offering cozy retreats for rest and relaxation. The lower level presents a cozy family room, perfect for unwinding after a long day. Access to the backyard extends the home's entertainment options and outdoor enjoyment. Conveniently located in Aurora, residents will appreciate easy access to local amenities, parks, schools, and major thoroughfares for commuting. Don't miss the chance to make this lovely tri-level home yours. Schedule a showing today and experience its warmth and comfort firsthand!
$525,000
2517 S Genoa Street Aurora, CO 80013
- Type:
- Single Family
- Sq.Ft.:
- 1,873
- Status:
- Active
- Beds:
- 5
- Lot size:
- 0.13 Acres
- Year built:
- 2000
- Baths:
- 3.00
- MLS#:
- 7974766
- Subdivision:
- Sterling Hills
ADDITIONAL INFORMATION
SHOWINGS BY APPOINTMENTS ONLY 24 hours advance notice minimum: The sale and the possession is subject to the existing lease: Current rent $ 3150, lease expires 03/31/2025 Investment property, a rental, no SPD. Embrace the opportunity to reside in a vibrant five-bedroom, three-bath home, proudly situated within the boundaries of the prestigious Cherry Creek School District. This bright and inviting residence boasts an open kitchen layout, complete with sleek countertops and stainless steel appliances, set against the backdrop of central air conditioning for ultimate comfort. Designed with entertainment in mind, this home offers the perfect setting for barbecues, gatherings, or simply enjoying your morning coffee in a serene environment. Each corner of the house exudes character, making it a truly unique place to call home. Enjoy the convenience of living centrally, with easy access to Buckley Space Force Base, an array of shops, restaurants, parks, schools, and the bustling Southlands area. This home presents an incredible chance to create lasting memories in a sought-after location. While requiring some TLC, this property is a canvas awaiting your personal touch to transform it into your dream home. Don’t miss out on the chance to tour and claim this gem as your own.
- Type:
- Single Family
- Sq.Ft.:
- 2,271
- Status:
- Active
- Beds:
- 3
- Lot size:
- 0.22 Acres
- Year built:
- 1992
- Baths:
- 3.00
- MLS#:
- 6068497
- Subdivision:
- Summer Breeze
ADDITIONAL INFORMATION
SHOWINGS BY APPOINTMENTS ONLY 24 hours advance notice minimum: The sale and the possession is subject to the existing lease: Current rent $ 3045, lease expires 04/30/2025 Investment property, a rental, no SPD. Welcome to your serene oasis, perfectly positioned near a peaceful cul-de-sac, boasting a generous front and expansive backyard. The highlight is the double-tiered deck, elegantly embraced by mature trees, creating an idyllic setting for both lively entertaining and tranquil evenings at home. This charming residence offers 3 bedrooms and 3 baths, complemented by an upper-level loft that adds an extra dimension of space, ideal for a home office or a cozy retreat. The well-appointed kitchen, featuring an open design to the family room, ensures you’re never far from the conversation, whether you're cooking or relaxing. The formal dining and living rooms provide additional areas for gatherings and celebrations, exuding elegance and warmth. The full, unfinished walk-out basement presents a canvas awaiting your personal touch, offering endless possibilities for expansion or customization to suit your lifestyle needs. Additionally, the convenience of a main floor laundry area, situated just steps inside from the 2-car oversized garage, adds to the thoughtful design of this home. Don't miss the chance to make this inviting property your new home, where comfort meets potential in a beautifully natural setting.
- Type:
- Single Family
- Sq.Ft.:
- 2,450
- Status:
- Active
- Beds:
- 3
- Lot size:
- 0.13 Acres
- Year built:
- 1991
- Baths:
- 4.00
- MLS#:
- 5641014
- Subdivision:
- Seven Hills
ADDITIONAL INFORMATION
Get ready to fall in love with this lovely home in Seven Hills. Worried about high interest rates? We can help get you a lower one... Just ask! Gleaming hardwood floors greet you as you enter. Vaulted ceilings and south facing windows fill your home with abundant natural light. Cook up gourmet meals in your spacious kitchen while using stainless steel appliances and granite counters. You'll throw the best BBQs in your big fenced yard. Or take your guests downstairs to the big finished basement which can be the perfect lady lounge, man cave or play area for the little ones. Relax away the stress of the day in the beautiful primary suite. Plenty of storage for all your things. New carpet and new paint. Reduce your carbon footprint while you save on your utility bills with the solar panels on the roof. Award winning Cherry Creek Schools. Close to world-class shopping and dining, parks, trails and Arrowhead elementary. Welcome Home!
$462,000
4221 S Nucla Way Aurora, CO 80013
- Type:
- Single Family
- Sq.Ft.:
- 1,806
- Status:
- Active
- Beds:
- 4
- Lot size:
- 0.12 Acres
- Year built:
- 1980
- Baths:
- 2.00
- MLS#:
- 2620201
- Subdivision:
- Mission Viejo
ADDITIONAL INFORMATION
*******SHOWINGS BY APPOINTMENTS ONLY 24 hours advance notice minimum: The sale and the possession is subject to the existing lease: Current rent $2650 Lease expires 10/31/2024 Investment property, a rental, no SPD.
- Type:
- Single Family
- Sq.Ft.:
- 2,516
- Status:
- Active
- Beds:
- 3
- Lot size:
- 0.14 Acres
- Year built:
- 1978
- Baths:
- 3.00
- MLS#:
- 8153156
- Subdivision:
- Mission Viejo
ADDITIONAL INFORMATION
Welcome to this fantastic ranch-style home in Mission Viejo, a community known for its great location and easy access to a wide range of amenities. This home features a finished basement that expands your living space significantly. Here, you'll find a large family room, perfect for gatherings or relaxing evenings, complete with a cozy wood-burning stove. The basement also boasts a bar area, making it ideal for entertaining, and a convenient 3/4 bath. While this home does require some TLC, it presents a wonderful opportunity to infuse your personal style and create a comfortable, inviting space. Don't miss out on the chance to make this house your own in a desirable neighborhood
$592,000
4064 S Himalaya Way Aurora, CO 80013
- Type:
- Single Family
- Sq.Ft.:
- 2,492
- Status:
- Active
- Beds:
- 4
- Lot size:
- 0.11 Acres
- Year built:
- 1995
- Baths:
- 4.00
- MLS#:
- 7232564
- Subdivision:
- Spring Creek Meadows
ADDITIONAL INFORMATION
**SHOWINGS BY APPOINTMENTS ONLY 24 hours advance notice minimum: The sale and the possession is subject to the existing lease: Current rent $2975 Lease expires 04/30/2025 Investment property, a rental, no SPD. Welcome to a wonderfully bright and spacious home, perfect for someone seeking both comfort and potential. This residence boasts an impressive three gathering rooms, providing ample space for relaxation, entertainment. With four bedrooms, and the option of a fifth, this home can comfortably accommodate everyone's needs, whether for sleeping quarters, a home office, or a creative space. Each morning, start your day with the inspiring view of the sunrise from your kitchen window, setting a peaceful tone for the day ahead. The home is graced with unobstructed vistas, offering a serene backdrop to your daily living. While this charming property requires some TLC, it presents a fantastic opportunity to create a personalized haven for you and your loved ones. Embrace the chance to transform this bright and welcoming space into your dream home!
- Type:
- Single Family
- Sq.Ft.:
- 2,289
- Status:
- Active
- Beds:
- 4
- Lot size:
- 0.15 Acres
- Year built:
- 1985
- Baths:
- 3.00
- MLS#:
- 4562662
- Subdivision:
- Country Lane
ADDITIONAL INFORMATION
**SHOWINGS BY APPOINTMENTS ONLY 24 hours advance notice minimum: The sale and the possession is subject to the existing lease: Current rent $ 2775; lease expires 01/31/2025 Discover the expansive elegance of this 4 bedroom, 2.5 bathroom home, offering an abundance of square footage perfect for a growing family or those who love to entertain. As you enter, the formal living and dining rooms provide a sophisticated space for hosting and celebrating special occasions. The heart of the home is the kitchen, boasting ample counter space and a convenient breakfast bar, ideal for quick meals or chatting with guests while cooking. Adjacent to the kitchen, the family room, with its soaring vaulted ceilings and cozy fireplace, offers a warm retreat for those chilly winter evenings. Flexibility is key in this home with a main floor bedroom that can serve as a private office, playroom, or guest space. Upstairs, the luxurious master suite easily accommodates a king-sized bed and features two large closets. The en-suite 5-piece master bath, complete with an oval tub and double sinks, provides a daily spa-like experience. Two additional spacious bedrooms and a full spare bathroom with tasteful tile work complete the second floor. The substantial basement, nearly 1,000 sq ft, awaits your finishing touches—imagine the possibilities for a home theater, gym, or additional living space. Outdoors, the covered front porch and beautifully landscaped backyard have been cherished by the sellers, offering a serene setting for summer barbecues and leisure.
Andrea Conner, Colorado License # ER.100067447, Xome Inc., License #EC100044283, AndreaD.Conner@Xome.com, 844-400-9663, 750 State Highway 121 Bypass, Suite 100, Lewisville, TX 75067

The content relating to real estate for sale in this Web site comes in part from the Internet Data eXchange (“IDX”) program of METROLIST, INC., DBA RECOLORADO® Real estate listings held by brokers other than this broker are marked with the IDX Logo. This information is being provided for the consumers’ personal, non-commercial use and may not be used for any other purpose. All information subject to change and should be independently verified. © 2024 METROLIST, INC., DBA RECOLORADO® – All Rights Reserved Click Here to view Full REcolorado Disclaimer
Aurora Real Estate
The median home value in Aurora, CO is $311,100. This is lower than the county median home value of $361,000. The national median home value is $219,700. The average price of homes sold in Aurora, CO is $311,100. Approximately 55.09% of Aurora homes are owned, compared to 40.55% rented, while 4.36% are vacant. Aurora real estate listings include condos, townhomes, and single family homes for sale. Commercial properties are also available. If you see a property you’re interested in, contact a Aurora real estate agent to arrange a tour today!
Aurora, Colorado 80013 has a population of 357,323. Aurora 80013 is more family-centric than the surrounding county with 36.44% of the households containing married families with children. The county average for households married with children is 35.13%.
The median household income in Aurora, Colorado 80013 is $58,343. The median household income for the surrounding county is $69,553 compared to the national median of $57,652. The median age of people living in Aurora 80013 is 34.2 years.
Aurora Weather
The average high temperature in July is 87.8 degrees, with an average low temperature in January of 18 degrees. The average rainfall is approximately 16.7 inches per year, with 53.8 inches of snow per year.
