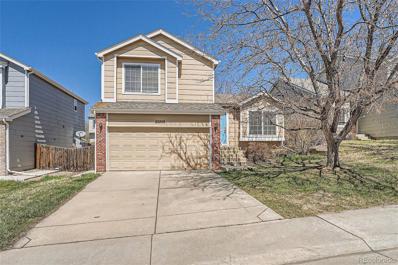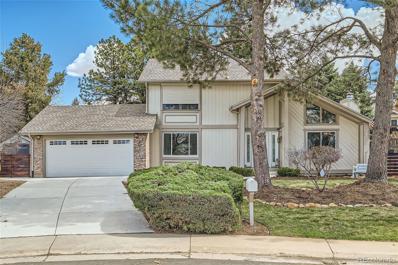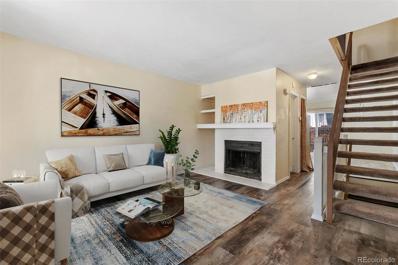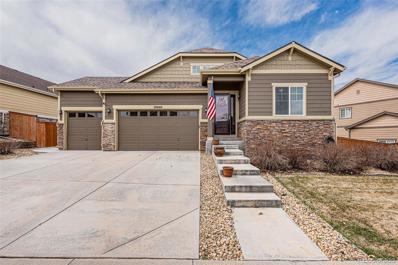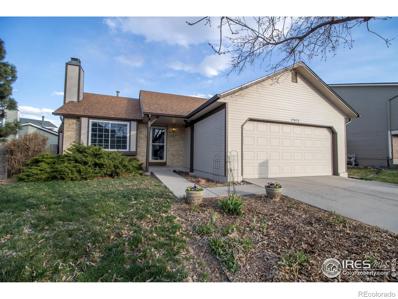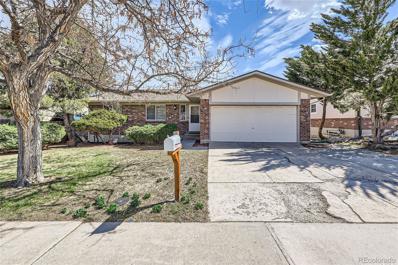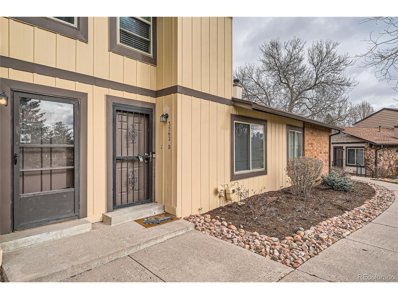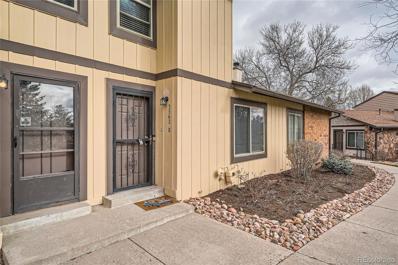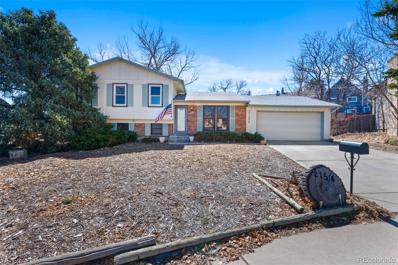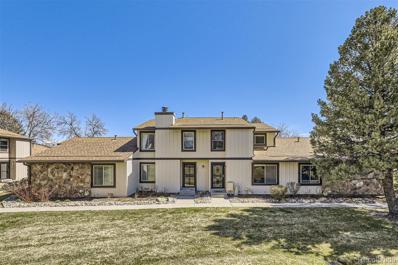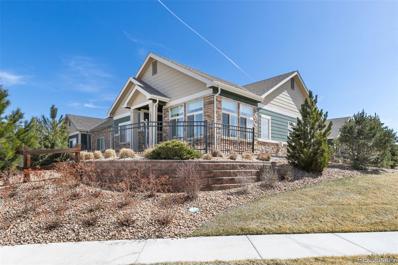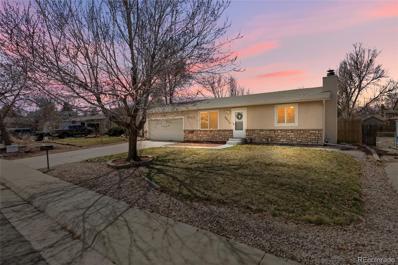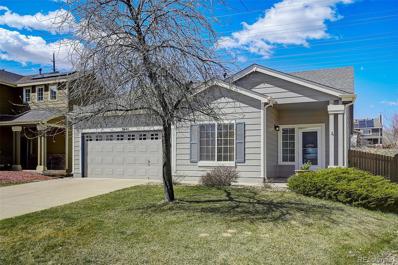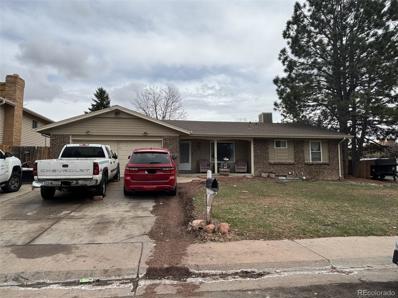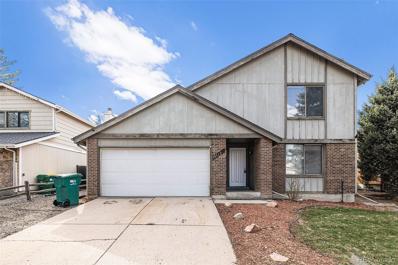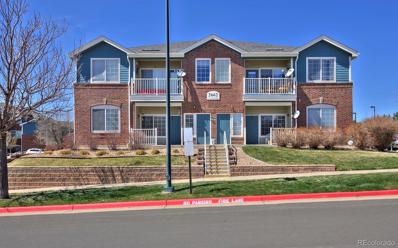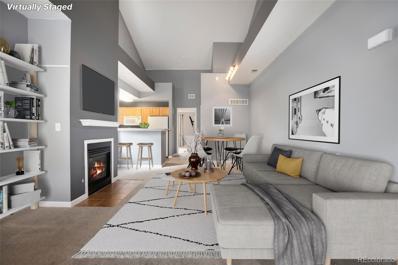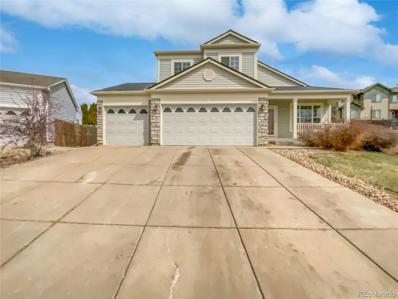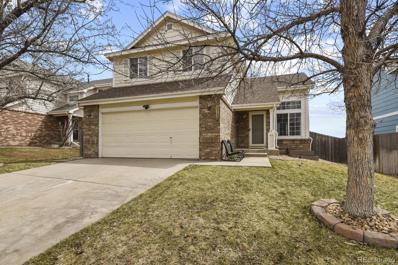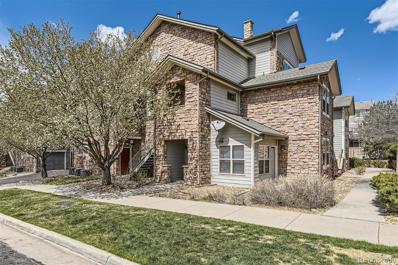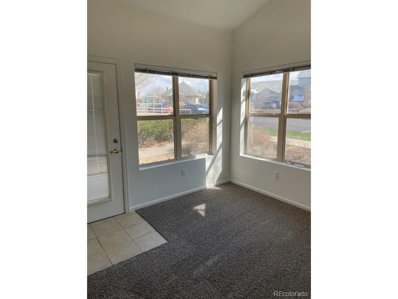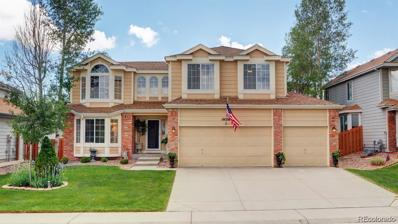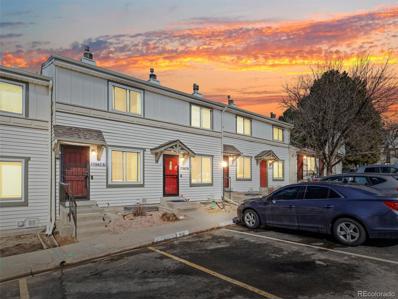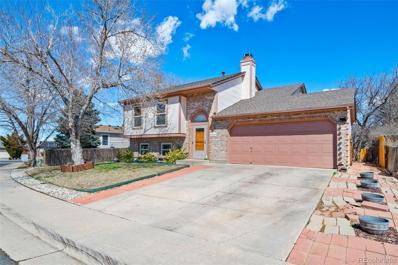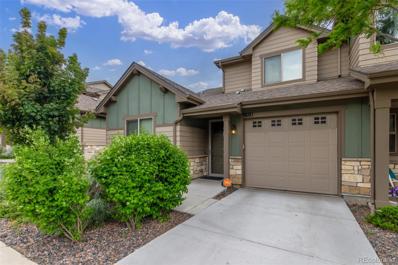Aurora CO Homes for Sale
- Type:
- Single Family
- Sq.Ft.:
- 1,394
- Status:
- Active
- Beds:
- 3
- Lot size:
- 0.11 Acres
- Year built:
- 1999
- Baths:
- 2.00
- MLS#:
- 5114675
- Subdivision:
- Mesa
ADDITIONAL INFORMATION
Welcome to 20749 E Kenyon Pl, where elegance meets functionality in every corner. Nestled in a serene neighborhood, this meticulously crafted residence offers an exceptional blend of modern design and comfort. Step inside to discover an inviting living space adorned with abundant natural light, creating an airy ambiance that welcomes you home. The open-concept layout seamlessly connects the living, dining, and kitchen areas, ideal for both casual living and entertaining guests. The gourmet kitchen is a chef's dream, featuring sleek countertops, premium stainless steel appliances, and ample storage space. Whether you're whipping up a quick meal or indulging in culinary creations, this kitchen is sure to inspire your inner chef. Retreat to the luxurious master suite, where tranquility awaits. With its spacious layout, plush carpeting, and a spa-like ensuite bathroom complete with a soaking tub and dual vanities, this is your sanctuary from the hustle and bustle of daily life. Additional highlights of this remarkable home include generously sized secondary bedrooms, a versatile loft area perfect for a home office or media room, and a beautifully landscaped backyard oasis, providing the perfect backdrop for outdoor gatherings and relaxation. Conveniently located near parks, schools, shopping, and dining options, and with easy access to major highways, this is more than just a home—it's a lifestyle. Don't miss your chance to make 20749 E Kenyon Pl your new address. Schedule a showing today and experience luxury living at its finest.
- Type:
- Single Family
- Sq.Ft.:
- 2,752
- Status:
- Active
- Beds:
- 5
- Lot size:
- 0.23 Acres
- Year built:
- 1977
- Baths:
- 4.00
- MLS#:
- 1906493
- Subdivision:
- Aurora Highlands
ADDITIONAL INFORMATION
Welcome to your beautiful new home in Aurora Highlands! This impeccably maintained 5-bedroom, 4-bathroom cul-de-sac home has a wealth of amazing upgrades & recent renovations. Nearly everything in this home is new! It is a true gem & will not last long! Discover a newly renovated gourmet kitchen equipped with brand new appliances, a sleek gas burning stove/hood, new cabinets,, stunning quartz countertops, & stylish subway tile backsplash adds a touch of modern elegance, creating a space you will fall in love with while cooking. The main level features real wood floors, newer carpet, chic shiplap built-ins & barn door accents. Recently painted, every corner exudes a fresh, inviting ambiance. All bathrooms in the home have been newly updated, each offering a serene retreat for relaxation & rejuvenation. With new windows on the main level & 2 Pella sliding doors boasting a lifetime warranty, natural light floods the home, enhancing its airy, welcoming atmosphere. The large family room in the basement is a perfect escape for a family movie night or potentially a game room. Outside, the allure of this lovely home continues with a brand new concrete driveway, new concrete walkways, & two new spacious concrete patios in the backyard, perfect for al fresco dining and entertaining. The meticulously landscaped front & back yards feature mature trees, a shed for extra storage, an area for your very own vegetable garden, and a chicken coop. Plus, with a new retaining wall & Cat4 hail resistant roof, your home is not just beautiful, but also built to withstand the elements. This home is perfectly situated with easy access and just minutes to Downtown, DTC, Buckley, the Anschutz Medical Campus, plenty of shopping and restaurants within walking distance. Don't miss the chance to make this wonderful home your own! *Offering a 1-Year Home Warranty* https://www.virtuance.com/listing/1984-s-pitkin-st-aurora-colorado
- Type:
- Townhouse
- Sq.Ft.:
- 1,470
- Status:
- Active
- Beds:
- 3
- Lot size:
- 0.02 Acres
- Year built:
- 1982
- Baths:
- 3.00
- MLS#:
- 6934470
- Subdivision:
- Victoria Place
ADDITIONAL INFORMATION
Welcome home!!! Newly updated townhome in Victoria place with a finished basement. Upon entering you’re greeted by a spacious living room with plenty of natual light and a cozy wood burning fireplace for those cool Colorado evenings. Continue down the hall to the large eat in kitchen which includes SS appliances, new countertops and cabinets, lazy Susan, pantry and access to the private back patio perfect for summer grilling. There is also a 1/2 bathroom on the main level. The upper level features 2 bedrooms (both equipped with ceiling fans) and a full bathroom. The finished basement completes this updated home adding a 3rd conforming bedroom, a beautiful remodeled bathroom and shower and a flex/bonus room as well as a laundry area with a utility sink. Washer and dryer included. The basement also has plenty of storage. Other features of the home are: Central A/C, LVP flooring on main level, new paint, new carpet, new cabinets, security door, and some fixtures. Located in a family friendly neighborhood in the cherry creek school district. You are within walking distance to plenty of hiking and biking trails as well as parks, shopping, dining and entertainment. Close proximity to Cherry creek reservoir, Buckley space force base and I-25.
- Type:
- Single Family
- Sq.Ft.:
- 1,919
- Status:
- Active
- Beds:
- 2
- Lot size:
- 0.23 Acres
- Year built:
- 2015
- Baths:
- 2.00
- MLS#:
- 2229478
- Subdivision:
- The Conservatory
ADDITIONAL INFORMATION
One-level living with an oversized three-car garage! This house will impress you (looks new!) When you walk through the front door you will be greeted by recently refinished wood floors. The main level of the house has everything you need- one level living. When you first walk into the house, you are greeted with a bedroom and a nearby full bath. Next, you will find a dining room and then a laundry room with room for storage. Walking further brings you to an open floor plan with a large granite kitchen counter. There is a double oven and a place for a coffee bar. The kitchen cabinets are dark in color and large enough for storing any of your kitchen supplies/equipment. Next to the patio door is a space for the kitchen table. There is a large open area to be used as a family room. There are built-in cabinets in the family room space. Outside is a covered patio that goes out to a private backyard. The primary bedroom has an attached bathroom with an oversized shower including a bench. The primary bathroom has a double vanity that is separate from each other and a walk-in closet. Downstairs is a large, unfinished basement. You have the opportunity to finish it the way you choose.
- Type:
- Single Family
- Sq.Ft.:
- 1,213
- Status:
- Active
- Beds:
- 3
- Lot size:
- 0.12 Acres
- Year built:
- 1984
- Baths:
- 2.00
- MLS#:
- IR1006639
- Subdivision:
- Highpoint Sub 12th Flg
ADDITIONAL INFORMATION
Back on the market after a brief time to have some basic maintenance completed. This cozy 3 bedroom/2 bath home, nestled in the sought-after Cherry Creek School district, offers a blend of convenience and natural charm. There are many practical features such as an additional rock driveway for parking or RV/boat storage, and a lovely perennial garden. A new radon system, newer window and newer appliances have been installed, and a garage workbench is the perfect place for all your tools. Walkable to a local elementary school and many parks and trails, this area offers easy access to education and outdoor fun. Positioned between Cherry Creek Reservoir and Aurora Reservoir, water activities are a very short drive away, and there is plenty of stores and restaurants close by. Commuting is simple with nearby I-225 and light rail, or via E-470 for airport trips abroad.
$475,000
2546 S Quintero Way Aurora, CO 80013
- Type:
- Single Family
- Sq.Ft.:
- 1,279
- Status:
- Active
- Beds:
- 3
- Lot size:
- 0.13 Acres
- Year built:
- 1979
- Baths:
- 2.00
- MLS#:
- 4616851
- Subdivision:
- Hutchinson Heights
ADDITIONAL INFORMATION
Welcome to your new sanctuary at 2546 S Quintero Way! This captivating ranch-style home offers an irresistible blend of comfort, style, and functionality. With 3 bedrooms, 2 baths, and a host of enticing features, it's the perfect place to call home. Step inside and be greeted by the seamless fusion of modern design and cozy charm. The main level welcomes you with brand new carpet and luxurious LVP flooring, creating an ambiance of warmth and elegance throughout. Prepare to be impressed by the updated bathrooms, where contemporary fixtures and sleek finishes elevate your daily routines to a spa-like experience. Whether you're indulging in a refreshing shower or unwinding in the bath, these rejuvenating spaces ensure every moment is one of relaxation and luxury. The living room beckons with its inviting atmosphere, while the adjacent dining area offers a perfect setting for memorable meals and gatherings. Each bedroom offers a haven of tranquility, with ample space for rest and relaxation. Step outside onto the wood deck and into your own oasis. Surrounded by lush greenery, it's the ideal spot for al fresco dining, entertaining guests, or simply basking in the beauty of nature. With plenty of space to unleash your creativity, the backyard is yours to transform into the ultimate outdoor retreat.. Conveniently located in the Hutchinson Heights neighborhood, this home offers easy access to schools, parks, shopping, dining, and more. JOIN US FOR GRAND OPENING WEEKEND STARTING ON APRIL 12!!!
- Type:
- Other
- Sq.Ft.:
- 1,304
- Status:
- Active
- Beds:
- 3
- Year built:
- 1975
- Baths:
- 2.00
- MLS#:
- 1891489
- Subdivision:
- Mission Viejo
ADDITIONAL INFORMATION
Pride of ownership welcomes you into this charming Southeast Aurora Townhome located within the Cherry Creek School District. Recent updates in the past year include the updated Kitchen, bathroom, flooring, new appliances and fresh paint. An extra feature along with the 3 bed 2 bath home includes a bonus room ready for your own personal use such as a home office, nursery, home gym, art/sewing room or wherever your imagination takes you. In addition to the exquisite updates throughout, the home is conveniently located near an abundance of major shopping, local restaurants, trails, hiking and community recreational center. Easy access to E-470, I-25, 225 and DIA. Move in, unpack and enjoy your new home.
- Type:
- Townhouse
- Sq.Ft.:
- 1,304
- Status:
- Active
- Beds:
- 3
- Year built:
- 1975
- Baths:
- 2.00
- MLS#:
- 1891489
- Subdivision:
- Mission Viejo
ADDITIONAL INFORMATION
Pride of ownership welcomes you into this charming Southeast Aurora Townhome located within the Cherry Creek School District. Recent updates in the past year include the updated kitchen, bathroom, flooring, new appliances and fresh paint. An extra feature along with the 3 bed 2 bath home includes a bonus room ready for your own personal use such as a home office, nursery, home gym, art/sewing room or wherever your imagination takes you. In addition to the exquisite updates throughout, the home is conveniently located near an abundance of major shopping, local restaurants, trails, hiking and community recreational center. Easy access to E-470, I-25, 225 and DIA. Move in, unpack and enjoy your new home.
$520,000
2154 S Joplin Way S Aurora, CO 80013
- Type:
- Single Family
- Sq.Ft.:
- 1,764
- Status:
- Active
- Beds:
- 4
- Lot size:
- 0.29 Acres
- Year built:
- 1977
- Baths:
- 3.00
- MLS#:
- 4340059
- Subdivision:
- Kingsborough
ADDITIONAL INFORMATION
Quiet street, tri-level home with huge BACK YARD fully fenced. Trail from back yard goes to Horse Shoe Park. With 4 bedrooms, and 3 baths there is ample room for everyone. Kitchen includes stainless appliances, atrium window for indoor plants and extra sunlight. Full size washer/ dryer included. Primary 3/4 bath remodeled in March of 2024. New AC 2022, New furnace 2021, Water heater replaced 2021, Roof replaced in 2017. Two car garage has room for storage, and an access to the attic. Besides the great lot and backing to open space, this home is easy access to shops, restaurants, child care facility and Hwy 225. Blue Ribbon Home Warranty included. New house paint scheduled to start NOW- weather permitting!
- Type:
- Townhouse
- Sq.Ft.:
- 1,304
- Status:
- Active
- Beds:
- 3
- Lot size:
- 0.04 Acres
- Year built:
- 1975
- Baths:
- 2.00
- MLS#:
- 3692444
- Subdivision:
- Mission Viejo
ADDITIONAL INFORMATION
We are delighted to present an exceptional opportunity in the esteemed Mission Viejo neighborhood—a perfect starter townhome exuding warmth and charm, with an abundance of natural light gracing its interiors. This inviting residence boasts a thoughtfully designed layout featuring three bedrooms, one full and one half baths, a well-appointed kitchen complemented by a pantry, a dining room, a spacious living room, and a cozy family room. Further enhancing its appeal, the home offers a private courtyard retreat, ideal for relaxation and outdoor enjoyment, along with the convenience of a detached two-car garage. Positioned advantageously within the Cherry Creek school district, this residence offers not only a comfortable living space but also proximity to a wealth of amenities. Residents will delight in the accessibility to Mission Viejo Park, offering scenic trails for leisurely strolls, as well as opportunities for recreational activities such as skating, biking, and jogging around the neighborhood circle. Convenience is paramount, with easy access to public transportation, educational institutions, diverse shopping destinations, and an array of additional services and leisure options. This residence presents an exceptional opportunity to embrace a coveted lifestyle in the heart of Mission Viejo. We cordially invite you to explore all that this remarkable property has to offer.
- Type:
- Condo
- Sq.Ft.:
- 1,617
- Status:
- Active
- Beds:
- 2
- Lot size:
- 0.05 Acres
- Year built:
- 2016
- Baths:
- 2.00
- MLS#:
- 3751643
- Subdivision:
- The Great Plains
ADDITIONAL INFORMATION
Step into this radiant and inviting ranch-style haven boasting 2 bedrooms + BONUS ROOM, 2 bathrooms, and stunning MOUNTAIN VIEWS to elevate your everyday living. Bask in the warmth of the sunlit living room adorned with a cozy gas fireplace, vaulted ceilings, and gleaming hardwood floors, freshly refinished in 2023. You won't believe the sunset views right from the comfort of your living room. The living room opens to the dining area and kitchen with stainless steel appliances, quartz countertops, a large pantry and breakfast bar seating. This home features a bonus room off of the kitchen that can be used as a den, bar, office, guest bedroom...the possibilities are endless! The large primary bedroom features a spacious walk-in closet, walk-in shower, and dual vanity sinks. Just down the hall is the secondary bedroom and a full bathroom. The laundry room is conveniently combined with the mudroom that leads to the oversized 2-car attached and insulated garage with room for toys and storage. With ADA accessible doorways and nestled within a well-maintained community, complete with access to the fitness center, clubhouse, and pool, this home offers both comfort and accessibility. Explore nearby trails, open spaces, and recreational amenities, including the playgrounds and baseball field at Great Plains Park, just a stone's throw away.. Close to E470, I225, I25, I70, DIA, for an easy commute in any direction.
$480,000
3023 S Ivory Court Aurora, CO 80013
- Type:
- Single Family
- Sq.Ft.:
- 1,584
- Status:
- Active
- Beds:
- 3
- Lot size:
- 0.16 Acres
- Year built:
- 1972
- Baths:
- 2.00
- MLS#:
- 6932024
- Subdivision:
- Meadowood
ADDITIONAL INFORMATION
Just a few minute drive from grocery stores, parks, restaurants, and the Cherry Creek Reservoir walking trails - the Meadowood subdivision could not have a more convenient location for you every day needs. As you enter the neighborhood and pull up to the house, you'll notice this well kept single-family home does not sit on a through street, allowing for less traffic in front of your home. As you enter the home many updates may catch your eye, including: beautiful hardwood floors, quartz countertops in the eat-in kitchen, can-lights throughout the first floor, and beautiful cabinetry. In the finished basement you'll find a laundry room, a large family room, a three-quarter bath, and a generously sized bedroom. Through the two car garage and entering the backyard there's endless opportunity to landscape to your hearts desire. Schedule a showing today!
- Type:
- Single Family
- Sq.Ft.:
- 1,310
- Status:
- Active
- Beds:
- 3
- Lot size:
- 0.12 Acres
- Year built:
- 1999
- Baths:
- 2.00
- MLS#:
- 4344696
- Subdivision:
- Mesa
ADDITIONAL INFORMATION
[Open House from 11:30 AM to 1:30 PM on Saturday April 13th 2024] This 1300+ square foot ranch style home that backs to open space has been meticulously cared for and recently fully updated by its one owner. As you walk past the covered front porch into the front door you will be impressed by the majestic vaulted ceiling in the living room and nine foot ceilings throughout. This home features beautiful luxury vinyl plank flooring throughout the home with the exception of new carpet in the bedrooms and new tile in the master bath. The absolutely enormous kitchen has also been fully updated including new stainless steel appliances, quartz countertop and a large farmer's sink. The full master bathroom and full guest bathroom have recently been updated as well with brand new vanities and fixtures. The bedroom that is adjacent to the master bedroom is spacious and can easily fit two twin beds. The 3rd bedroom which is a flexible room and has a walk-in closet is currently being used as a study/play/toy room. When it comes to mechanicals, this house is practically new with the water heater, furnace, central A/C and roof all replaced within the last two years. Outside you will find beautiful mature trees and rose bushes and a large maintenance free back deck. The fact that the home backs up to a greenbelt offers additional privacy and space for people/pets to roam. This home features a flexible floor plan. The large two car garage along with an additional large hall closet creates plenty of room for storage. Located in the Cherry Creek school district and close to shopping and dining options.
- Type:
- Single Family
- Sq.Ft.:
- 2,103
- Status:
- Active
- Beds:
- 5
- Lot size:
- 0.2 Acres
- Year built:
- 1975
- Baths:
- 3.00
- MLS#:
- 2451269
- Subdivision:
- Kingsborough
ADDITIONAL INFORMATION
*REFER TO LISTING AGENT FOR SCHEDULING, NO EXCEPTIONS* Investment property, Subject to a lease. The property is currently leased through 6/30/2024 at $2,750.
- Type:
- Single Family
- Sq.Ft.:
- 1,872
- Status:
- Active
- Beds:
- 4
- Lot size:
- 0.14 Acres
- Year built:
- 1981
- Baths:
- 3.00
- MLS#:
- 5435793
- Subdivision:
- Ridgeview Glen
ADDITIONAL INFORMATION
Prime Location in Hampden Hills, Cherry Creek School District! Nestled within the prestigious Cherry Creek School District and set in the esteemed Hampden Hills neighborhood, this property epitomizes unparalleled location benefits, offering access to a myriad of amenities and conveniences. Embrace the chance to own a charming 4-bedroom, 3-bathroom residence, complemented by a spacious yard, ideal for leisure and relaxation. Cozy evenings await by the inviting fireplace, while the thoughtfully designed kitchen sets the stage for culinary delights and memorable gatherings. With its robust structure, this property serves as a sturdy foundation for future enhancements, providing endless possibilities for customization and personalization to suit your unique vision and lifestyle preferences. This property presents a rare and coveted opportunity to become part of the esteemed Hampden Hills community, offering the quintessential blend of comfort, convenience, and prestige that discerning buyers seek. Experience the allure of this remarkable residence firsthand. Schedule a viewing today and seize the opportunity to make this coveted address your own.
- Type:
- Condo
- Sq.Ft.:
- 1,085
- Status:
- Active
- Beds:
- 2
- Year built:
- 2005
- Baths:
- 2.00
- MLS#:
- 2269682
- Subdivision:
- Balterra Condo Bldg 6
ADDITIONAL INFORMATION
Step into your new two-bed, two-bath home in this well-kept condo boasting many amenities. This residence has a spacious open floor plan, ideal for entertaining or relaxing in style. The primary suite has a full bath and ample closet space. Additional highlights include a second bedroom perfect for guests or a home office. Having in-unit laundry makes laundry day that much better! Unwind on the private balcony with partial mountain views. Residents also have access to the fitness center, swimming pool and clubhouse. This condo is in great location with plenty of restaurants, a new recreation center and trails all nearby
- Type:
- Condo
- Sq.Ft.:
- 988
- Status:
- Active
- Beds:
- 2
- Year built:
- 2000
- Baths:
- 2.00
- MLS#:
- 5076661
- Subdivision:
- Stone Canyon
ADDITIONAL INFORMATION
Cozy condo in Stone Canyon! This home is perfectly positioned at the end of the building, offering views of lush greenery and mature trees from the covered front porch. Inside, high ceilings amplify the sense of space, while professionally cleaned carpets and updated door hardware and light fixtures enhance the pristine interiors. The open floor plan seamlessly integrates a spacious living and dining area, complete with a gas fireplace. The kitchen features abundant cabinets and a breakfast bar. Both bedrooms are conveniently positioned on opposite ends of the home for enhanced privacy, with the primary bedroom boasting an ensuite bathroom with a large, recently resurfaced soaking tub. Find a second bathroom for guests, a laundry room with vinyl plank flooring and shelving, and an attached one-car garage with overhead storage. The diligent HOA includes a pool and meticulously maintained landscaping. Updates since 2019 include a new furnace, air conditioning, and water heater, adding to the home's turnkey readiness!
- Type:
- Single Family
- Sq.Ft.:
- 1,957
- Status:
- Active
- Beds:
- 4
- Lot size:
- 0.17 Acres
- Year built:
- 2001
- Baths:
- 3.00
- MLS#:
- 2286429
- Subdivision:
- Hampden Villas
ADDITIONAL INFORMATION
Well maintained home in a small cul-de-sac in Hampden Villas! The inviting covered front porch sets the stage for a warm welcome. An impressive great room greets you, where vaulted ceilings and abundant natural light create an open and airy feel. Continue down the hall and find an open living room where a cozy fireplace becomes the focal point. This area's open concept design ensures the living room melds effortlessly with the kitchen, making it a hub of social interaction. The kitchen highlights hardwood flooring, an island, stainless steel appliances, and adjacent eat-in table space. Ascend to the second floor to discover the spacious primary suite, a true retreat with a vaulted ceiling and five-piece ensuite bathroom. Discover three additional bedrooms on this level with a full bathroom. The unfinished basement presents a canvas ready for your future visions. The fully fenced yard is dotted with trees and promises endless options for outdoor enjoyment and gardening. A 3-car car attached garage completes this move-in-ready home. Situated in a prime location with quick access to E-470 and nearby shopping centers, this home combines the convenience of city living with the peace of a suburban retreat!
- Type:
- Single Family
- Sq.Ft.:
- 2,010
- Status:
- Active
- Beds:
- 4
- Lot size:
- 0.15 Acres
- Year built:
- 2000
- Baths:
- 4.00
- MLS#:
- 6739911
- Subdivision:
- Sterling Hills
ADDITIONAL INFORMATION
Awesome 4 bedroom/4 bath home in coveted Sterling Hills with low HOA dues! Upon entering, this sun lit floorplan welcomes you with vaulted ceilings & vast windows to admire those great rolling views! The living room leads straight into your kitchen and dining area with sizable space for entertaining + all appliances are only 2 years old! Huge potential here! You are going to LOVE the southwest facing backyard with AMAZING MOUNTAIN VIEWS! Upstairs is your primary bedroom getaway with ensuite bathroom, walk in closet, and EVEN MORE VIEWS + there are 2 additional bedrooms and a full bathroom on this level. Downstairs is a FULLY FINISHED BASEMENT with additional living space + a bonus bedroom suite. Great location with so much to offer! Very close to E-470, Central Recreation Center, multiple golf courses, Buckley Air Force Base, Aurora Reservoir, shopping, dining, & the Plains Conservation Center that has over 1,100 acres of open space great for hiking + expansive views of the Rocky Mountains! You won't want to miss out on this home!
- Type:
- Condo
- Sq.Ft.:
- 1,096
- Status:
- Active
- Beds:
- 2
- Year built:
- 2003
- Baths:
- 2.00
- MLS#:
- 8780485
- Subdivision:
- Rock Ridge
ADDITIONAL INFORMATION
Wow! Beautiful ground level 2 bedroom with bonus room. Huge master bedroom with french patio doors. In unit laundry room. One car attached garage for security and quik access. Wonderful light throughout. Excellent location for commuters. Located between E470 and I-225 off Tower. Super close mass transit and shopping. Go now!
$338,800
18721 E Water A Dr Aurora, CO 80013
- Type:
- Other
- Sq.Ft.:
- 1,096
- Status:
- Active
- Beds:
- 2
- Year built:
- 2003
- Baths:
- 2.00
- MLS#:
- 8780485
- Subdivision:
- Rock Ridge
ADDITIONAL INFORMATION
Wow! Beautiful ground level 2 bedroom with bonus room. Huge master bedroom with french patio doors. In unit laundry room. One car attached garage for security and quik access. Wonderful light throughout. Excellent location for commuters. Located between E470 and I-225 off Tower. Super close mass transit and shopping. Go now!
- Type:
- Single Family
- Sq.Ft.:
- 3,243
- Status:
- Active
- Beds:
- 4
- Lot size:
- 0.17 Acres
- Year built:
- 1994
- Baths:
- 4.00
- MLS#:
- 5606803
- Subdivision:
- Lake Shore
ADDITIONAL INFORMATION
Beautiful house with lots of light! Imagine life on the Lake, experience life as if on vacation! Gorgeous views and serene outdoor living with large sunroom perfect for entertaining. This amazing home has lots to offer! 4 bedrooms, 4 bathrooms. 3 car garage. Great room has high vaulted ceilings with fireplace. New exterior paint, new roof and just refinished hardwood floor. Finished basement offers plenty of flex space, sauna, kitchenette, pool table and bathroom. Mature landscaping, fenced yard, Sunroom right off the kitchen which open to stunning park and lake views with abundant birds and wildlife. Playground, walking trails, community pool, elementary and high school, high line canal trail, rec-center are all within short walking distance. Call today to set up your personalized showing.
- Type:
- Townhouse
- Sq.Ft.:
- 1,225
- Status:
- Active
- Beds:
- 3
- Lot size:
- 0.02 Acres
- Year built:
- 1982
- Baths:
- 3.00
- MLS#:
- 7473089
- Subdivision:
- Victoria Place
ADDITIONAL INFORMATION
Back on market due to no fault of the seller. Step right in.. your cozy 3-bedroom, 2.5-bathroom townhome awaits. Nestled within a welcoming community, this home offers both comfort and functionality. Upon entering, you're greeted by a warm and inviting family room, complete with a traditional wood-burning fireplace that sets the perfect ambiance for cozy evenings in. Adjacent to the family room lies the heart of the home: the kitchen. This space not only boasts practicality but also charm, with an eat-in dining area perfect for family meals or entertaining guests. The kitchen comes fully equipped with all appliances. Step outside, and you'll discover your own private patio—a small retreat ideal for enjoying your morning coffee or hosting intimate gatherings. Venture downstairs to the basement, where you'll find a partially finished space offering even more versatility to the home with a 3/4 bath, bedroom and laundry closet. Recent updates include: New water heater - 2023, New AC & Furnace - 2021, Updated 200 Watt Electrical Panel and New Windows and Sliding Door - 2020. Beyond the confines of the home, adventure awaits. The complex is conveniently situated near walking and hiking trails, inviting residents to explore the great outdoors and embrace an active lifestyle. Your new beginning awaits—a cozy haven that feels like home from the moment you step inside. Please be our guest and take a tour. Property is located in a Community Reinvestment Act (CRA) area and is eligible for below market interest rates and pricing incentives. For more information please reach out to sellers preferred lender Matt DeLuzio, Spire Financial (720)939-4849 or deluzioteam@spirefinancial.com
- Type:
- Single Family
- Sq.Ft.:
- 1,791
- Status:
- Active
- Beds:
- 4
- Lot size:
- 0.18 Acres
- Year built:
- 1984
- Baths:
- 2.00
- MLS#:
- 6543259
- Subdivision:
- Kelly Creek
ADDITIONAL INFORMATION
Welcome to this impeccably clean and wonderful layout of a home in the Kelly Creek Subdivision in Aurora where there is no HOA. The home exuberates natural bright light throughout the home. On the main level you will find the open flow of the kitchen extending into the kitchen nook area and family room. The kitchen features an abundance of countertop space and cabinet space, you will also love the access to the wraparound deck to your backyard. The Primary bedroom features skylights providing lots of natural light, and access to the wraparound deck leading to your backyard. One more bedroom with a full bath completes the main floor. The full bath includes newer granite countertops, newer tile on the floor with an additional skylight. Take a few steps down where you will find a spacious and bright den area, the perfect space for the family to gather around for movie nights or to relax by the wood burning fireplace. The lower-level features two bedrooms with a full bath. Be sure to check out the spacious backyard- where all your gardening dreams can be met and a generous sized deck for entertaining and BBQ with friends. This home is conveniently located by local grocery stores, local retail shopping and restaurants. Don't miss this fabulous and well taken care of home!
$565,000
3601 S Lisbon Court Aurora, CO 80013
- Type:
- Townhouse
- Sq.Ft.:
- 2,916
- Status:
- Active
- Beds:
- 5
- Lot size:
- 0.06 Acres
- Year built:
- 2017
- Baths:
- 4.00
- MLS#:
- 9825940
- Subdivision:
- Painted Ridge
ADDITIONAL INFORMATION
Welcome to your dream home! Nestled in a serene neighborhood, this captivating residence boasts exquisite design features & modern amenities, perfect for luxurious living. Upon arrival, you'll be greeted by the charm of this meticulously maintained home. Step inside and prepare to be impressed by the spacious layout and tasteful finishes throughout. Featuring 5 beds, 4 baths, finished walk-out basement and attached garage. Discover a meticulously maintained interior showcasing wood-look flooring, plush carpets, fireplace, vaulted ceilings, and neutral paint. Abundant natural light graces the large great room with easy access to the back deck w/mountain views. The kitchen is a culinary enthusiast's delight, featuring granite counters, tile backsplash, maple cabinets w/plenty of storage space, sleek wood-look flooring, recessed & pendant lighting, stainless steel appliances, and a breakfast bar. Whether you're preparing a gourmet meal or enjoying a quick snack, this kitchen is sure to inspire your inner chef. Discover the main-level primary bedroom, showcasing a private ensuite with dual sinks, a soaking tub, and a walk-in closet. The upstairs offers a private bedroom & bathroom perfect for your teenager or guests & a loft offering another space for relaxation! Venture downstairs to discover the finished walk-out basement, complete with a fully equipped kitchen, two additional bedrooms (1 non-conforming) & a bathroom. With separate entry walk-out access, this space offers endless possibilities - ideal for multi-generational living, a guest suite, etc. Safety & security are paramount in this home, with storm doors, a hard-wired Vivint security system, and security film antishatter on all windows on middle & lower levels, providing peace of mind for you and your loved ones. Conveniently located near schools, parks, shopping, and dining options, this home offers the perfect combination of comfort, style, & convenience. Make this exquisite property yours before it's gone!
Andrea Conner, Colorado License # ER.100067447, Xome Inc., License #EC100044283, AndreaD.Conner@Xome.com, 844-400-9663, 750 State Highway 121 Bypass, Suite 100, Lewisville, TX 75067

The content relating to real estate for sale in this Web site comes in part from the Internet Data eXchange (“IDX”) program of METROLIST, INC., DBA RECOLORADO® Real estate listings held by brokers other than this broker are marked with the IDX Logo. This information is being provided for the consumers’ personal, non-commercial use and may not be used for any other purpose. All information subject to change and should be independently verified. © 2024 METROLIST, INC., DBA RECOLORADO® – All Rights Reserved Click Here to view Full REcolorado Disclaimer
| Listing information is provided exclusively for consumers' personal, non-commercial use and may not be used for any purpose other than to identify prospective properties consumers may be interested in purchasing. Information source: Information and Real Estate Services, LLC. Provided for limited non-commercial use only under IRES Rules. © Copyright IRES |
Aurora Real Estate
The median home value in Aurora, CO is $311,100. This is lower than the county median home value of $361,000. The national median home value is $219,700. The average price of homes sold in Aurora, CO is $311,100. Approximately 55.09% of Aurora homes are owned, compared to 40.55% rented, while 4.36% are vacant. Aurora real estate listings include condos, townhomes, and single family homes for sale. Commercial properties are also available. If you see a property you’re interested in, contact a Aurora real estate agent to arrange a tour today!
Aurora, Colorado 80013 has a population of 357,323. Aurora 80013 is more family-centric than the surrounding county with 36.44% of the households containing married families with children. The county average for households married with children is 35.13%.
The median household income in Aurora, Colorado 80013 is $58,343. The median household income for the surrounding county is $69,553 compared to the national median of $57,652. The median age of people living in Aurora 80013 is 34.2 years.
Aurora Weather
The average high temperature in July is 87.8 degrees, with an average low temperature in January of 18 degrees. The average rainfall is approximately 16.7 inches per year, with 53.8 inches of snow per year.
