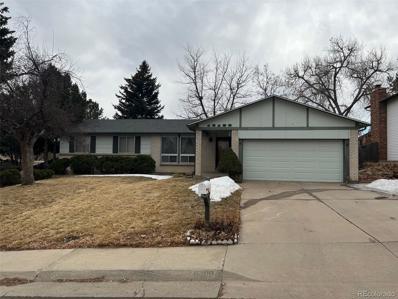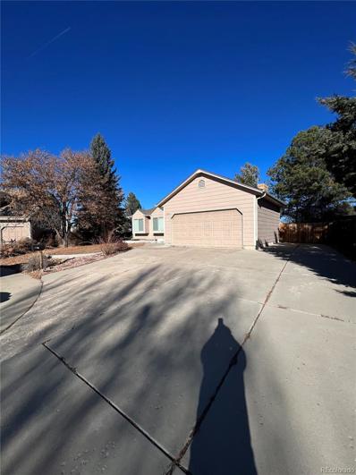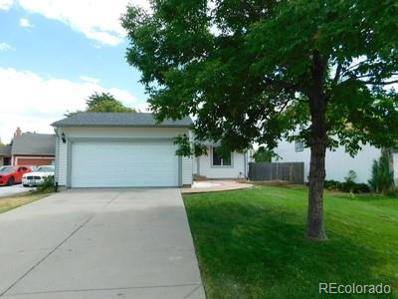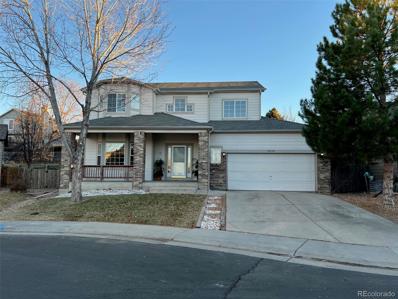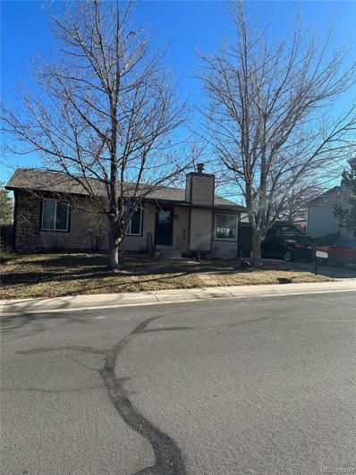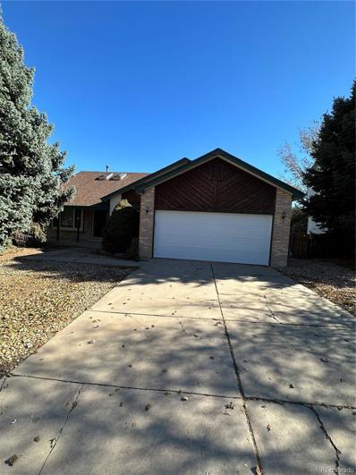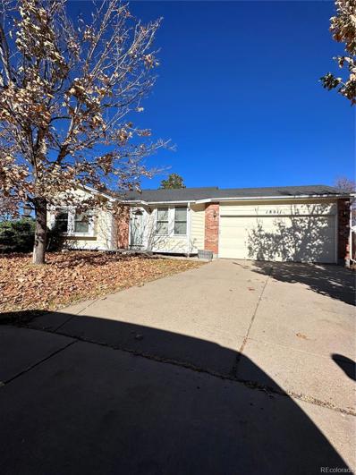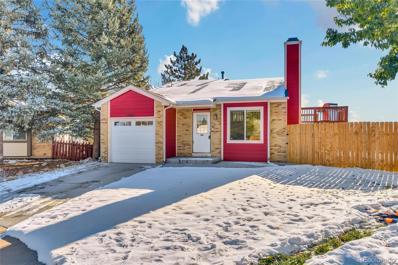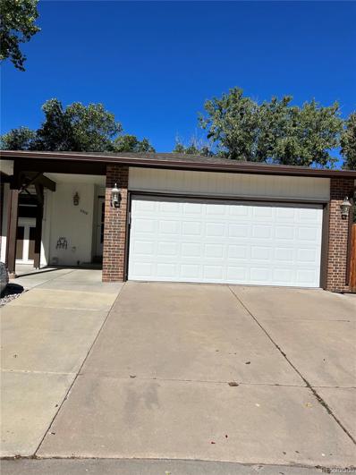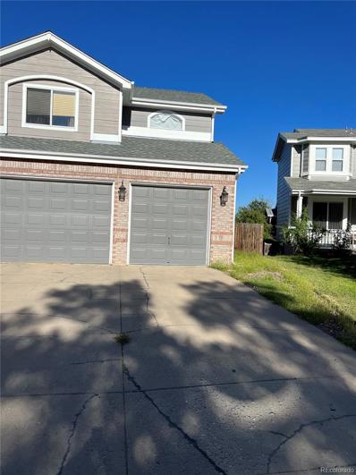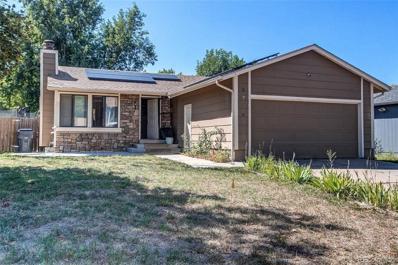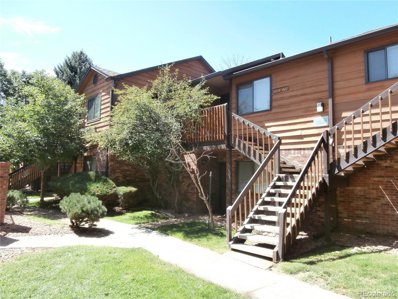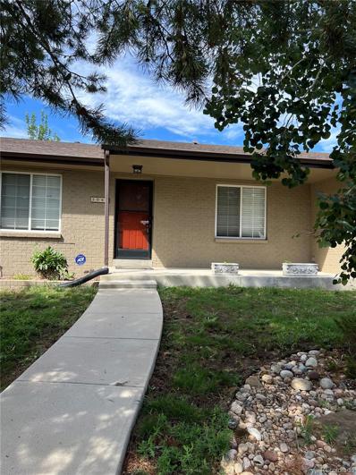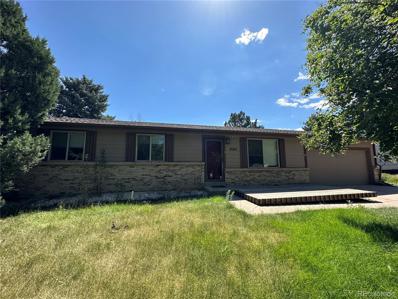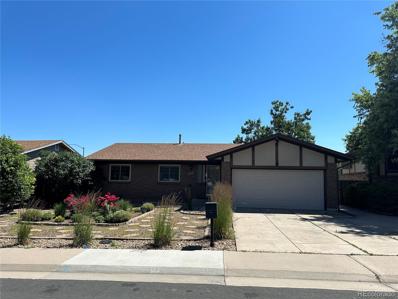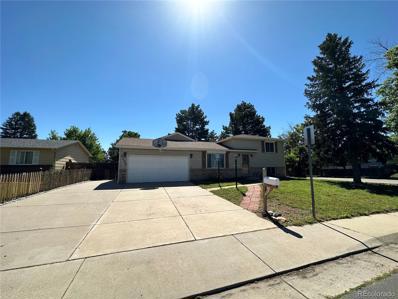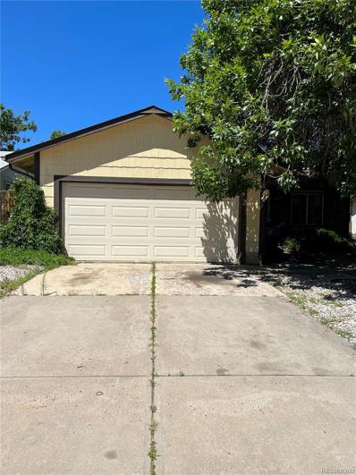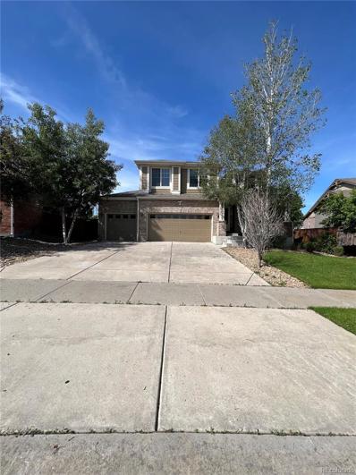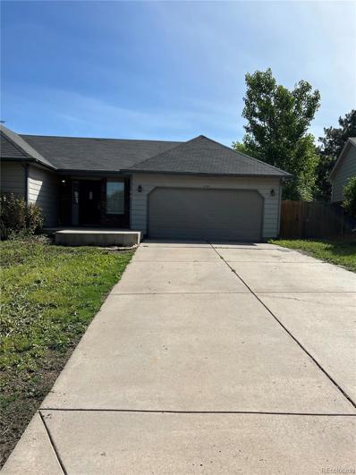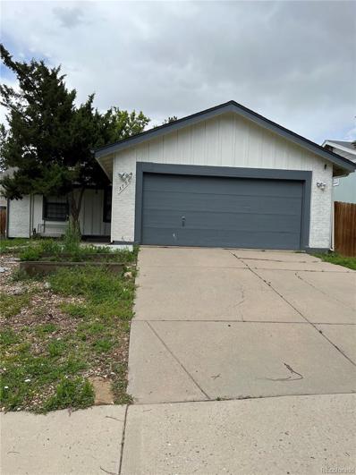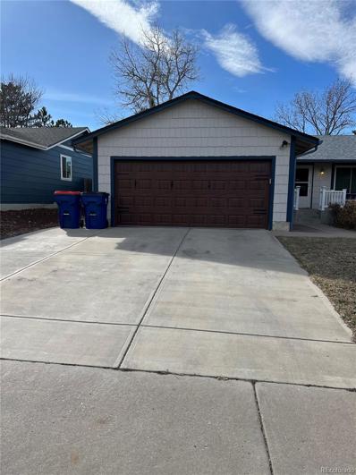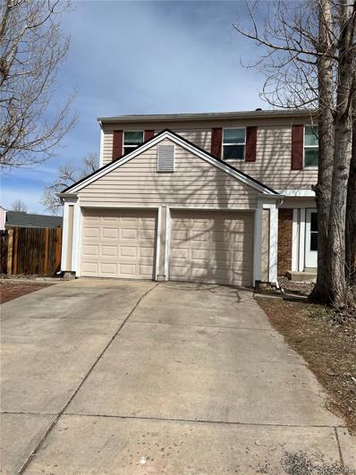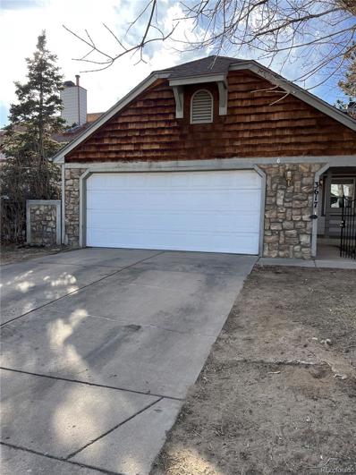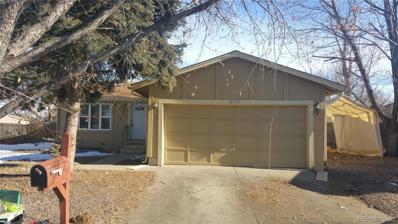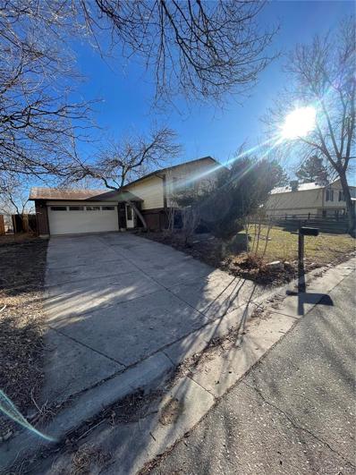Aurora CO Homes for Sale
$517,000
16180 E Flora Place Aurora, CO 80013
- Type:
- Single Family
- Sq.Ft.:
- 1,452
- Status:
- Active
- Beds:
- 3
- Lot size:
- 0.2 Acres
- Year built:
- 1972
- Baths:
- 2.00
- MLS#:
- 6764078
- Subdivision:
- Meadowood
ADDITIONAL INFORMATION
SHOWINGS BY APPOINTMENTS ONLY 24 hours advance notice minimum: The sale and the possession is subject to the existing lease: Current rent $2450; Lease expires 12/31/2024 Investment property, a rental, no SPD. Embrace the potential and comfort of this spacious ranch-style home, nestled in the inviting Meadowood Neighborhood. This welcoming residence boasts three well-appointed bedrooms, including a master suite, accompanied by two full bathrooms, providing ample space for relaxation and privacy. Gather around the wood-burning fireplace in the living room, creating a cozy ambiance for quiet evenings or lively social gatherings. Step outside to the large backyard, where a covered patio sets the stage for memorable outdoor entertainment and leisure. The expansive 1,400 square foot unfinished basement is a blank canvas awaiting your creative vision. Transform it into a home theater, game room, or your very own man cave - the possibilities are endless! Enjoy the convenience of an attached two-car garage, keeping your vehicles clean and secure. The home's prime location near Parker Rd and I-225 offers easy access to Downtown Denver in just 18 minutes and the DTC in 15 minutes. Revel in the proximity to parks, walking trails, grocery stores, schools, and a rec center, ensuring everything you need is within reach. While this home requires some TLC, it presents a fantastic opportunity to infuse it with your personal style and create the living space you've always dreamed of. Don't miss the chance to make this house your new home!
- Type:
- Single Family
- Sq.Ft.:
- 1,862
- Status:
- Active
- Beds:
- 3
- Lot size:
- 0.23 Acres
- Year built:
- 1983
- Baths:
- 3.00
- MLS#:
- 8102726
- Subdivision:
- Summer Valley
ADDITIONAL INFORMATION
*SHOWINGS BY APPOINTMENTS ONLY 24 hours advance notice minimum: The sale and the possession is subject to the existing lease: Current rent $ 2675 lease expires 01/31/2025 Discover the epitome of ranch-style living in this highly sought-after floorplan, nestled in a tranquil cul-de-sac. The home welcomes you with beautiful hardwood floors that sweep throughout the main level, leading you to the fabulous updated kitchen. Here, cooking is a delight with a large pantry and an abundance of cabinet space, all seamlessly connected to the spacious formal dining room, making it perfect for hosting dinners and celebrations. The light and airy living room is an ideal gathering space, featuring vaulted ceilings that enhance its open and inviting atmosphere. Venture downstairs to the huge finished basement, where larger windows invite natural light, a cozy fireplace adds warmth, and ample storage meets all your needs. Step outside to the fully fenced backyard, where a large custom deck awaits, offering the perfect setting for outdoor entertaining. The property boasts a huge driveway and additional fenced side private parking, providing ample space for boats, trailers, and all your recreational toys. An impressive attached 2-car garage adds to the convenience, ensuring your vehicles and tools are secure and sheltered. With quick and easy access to schools, parks, shopping, and public transportation, this home strikes the perfect balance between peaceful living and urban convenience. Don't miss the chance to make this coveted ranch-style residence your own! Property requires some TLC.
- Type:
- Single Family
- Sq.Ft.:
- 1,728
- Status:
- Active
- Beds:
- 3
- Lot size:
- 0.17 Acres
- Year built:
- 1982
- Baths:
- 3.00
- MLS#:
- 8147524
- Subdivision:
- Hampden Hills At Aurora
ADDITIONAL INFORMATION
*SHOWINGS BY APPOINTMENTS ONLY 24 hours advance notice minimum: The sale and the possession is subject to the existing lease: Current rent $2650 lease expires 02/28/2025 Investment property, a rental, no SPD. Discover the charm of this inviting ranch-style home, perfectly nestled in the renowned Cherry Creek School District. With over 1,700 square feet of living space, this home offers a harmonious blend of comfort and convenience. The upper level features 2 well-appointed bedrooms, each offering a peaceful retreat after a long day. The master bedroom is complemented by a private 3/4 bath, while an additional full bathroom accommodates the home's other needs. The heart of the home, the kitchen, comes fully equipped with all appliances, ready for your culinary adventures. The spacious living room, warmed by a cozy gas fireplace, is the perfect setting for relaxation and social gatherings. Adjacent to the kitchen, an eating area opens up to a covered deck, offering an ideal spot for alfresco dining and overlooking the second-level patio area below – perfect for entertaining or quiet contemplation. The expansive backyard provides a beautiful canvas for gardening, play, or simply enjoying the Colorado sunshine. Venture downstairs to the basement, where a large family room or additional living space awaits. This level also houses a non-conforming bedroom, offering flexibility and potential to transform this home into a 4-bedroom residence. Equipped with central air conditioning and located within minutes of shopping, E-470, and transportation, this home combines comfort, convenience, and the prestige of being part of one of the best school districts. Don't miss the opportunity to make this house your home!
- Type:
- Single Family
- Sq.Ft.:
- 2,097
- Status:
- Active
- Beds:
- 3
- Lot size:
- 0.12 Acres
- Year built:
- 2004
- Baths:
- 3.00
- MLS#:
- 6375836
- Subdivision:
- Holiday Creek
ADDITIONAL INFORMATION
*SHOWINGS BY APPOINTMENTS ONLY 24 hours advance notice minimum: The sale and the possession is subject to the existing lease: Current rent $ 3000 lease expires 12/31/2024
- Type:
- Single Family
- Sq.Ft.:
- 2,505
- Status:
- Active
- Beds:
- 5
- Lot size:
- 0.18 Acres
- Year built:
- 1977
- Baths:
- 3.00
- MLS#:
- 3883712
- Subdivision:
- Mission Viejo
ADDITIONAL INFORMATION
SHOWINGS BY APPOINTMENTS ONLY 24 hours advance notice minimum: The sale and the possession is subject to the existing lease: Current rent $ 2950 ; lease expires 01/31/2025
- Type:
- Single Family
- Sq.Ft.:
- 1,503
- Status:
- Active
- Beds:
- 3
- Lot size:
- 0.22 Acres
- Year built:
- 1984
- Baths:
- 2.00
- MLS#:
- 4854006
- Subdivision:
- Seven Lakes
ADDITIONAL INFORMATION
SHOWINGS BY APPOINTMENTS ONLY 24 hours advance notice minimum: The sale and the possession is subject to the existing lease: Current rent $ 2775.00 lease expires 01/31/2025. Investment property, a rental, no SPD. Welcome to a home where outdoor living meets cozy interiors, offering the perfect balance for a comfortable lifestyle. This tri-level home features a sprawling, fenced backyard, complete with a dedicated garden area, a dog run for your furry friends, and an impressive covered deck, ideal for outdoor dining or simply enjoying a serene evening. Indoors, discover spacious living areas that provide ample room for relaxation and entertainment. The upstairs is a bathroom featuring a jetted tub and a large shower, perfect for unwinding after a long day. Hardwood floors flow throughout, adding warmth and elegance. The cozy family room is enhanced by a charming fireplace, creating a snug atmosphere during cooler months. Also, find a second bathroom equipped with a large walk-in shower. The unfinished basement offers potential for future expansion, catering to your evolving needs. The home's kitchen boasts updated countertops, complementing the outdoor patio deck and roof, ensuring longevity and style. Venture outside to the large backyard, a canvas for your landscaping dreams or family activities. Tiled bathrooms add a touch of sophistication, while the layout of 2 bedrooms and 1 bath upstairs, plus an additional bedroom and bathroom on the lower level, provides privacy and convenience. While this home requires some TLC, it presents a wonderful opportunity to infuse your personal style and create your dream living space in a sought-after neighborhood.
- Type:
- Single Family
- Sq.Ft.:
- 1,972
- Status:
- Active
- Beds:
- 3
- Lot size:
- 0.19 Acres
- Year built:
- 1987
- Baths:
- 3.00
- MLS#:
- 1713735
- Subdivision:
- Summer Breeze
ADDITIONAL INFORMATION
*SHOWINGS BY APPOINTMENTS ONLY 24 hours advance notice minimum: The sale and the possession is subject to the existing lease: Current rent $2650 lease expires 12/31/2024 Investment property, a rental, no SPD. Discover this 2,183 square-foot home, encompassing 3 bedrooms and 3 bathrooms, perfect for a growing family or those seeking extra space. The highlight of this property is its walk-out basement, offering additional living space and direct access to the outdoors. As you enter, the vaulted ceilings immediately catch your eye, creating an airy, open atmosphere in the living area. This home is ideally situated in the highly regarded Cherry Creek School District, making it perfect for families. Just around the corner, you can enjoy the natural beauty of Summer Valley Park and Horizon Park, adding a touch of tranquility to your daily life. Culinary enthusiasts will appreciate the variety of dining options nearby, including Pearl of Siam, Golden Flame Wings, Flaming Joe's Seafood Kitchen, and more, offering a delightful exploration of flavors right at your doorstep. This home also features newer vinyl windows that ensure energy efficiency and durability. The kitchen boasts elegant granite countertops, adding a touch of sophistication to your cooking space. Step outside to the backyard patio deck, an ideal spot for outdoor entertaining or relaxing. The finished basement provides additional space for a multitude of uses. While this home requires some TLC, it presents a wonderful opportunity to create your dream space in a desirable location. Embrace the chance to make this house your perfect home!
- Type:
- Single Family
- Sq.Ft.:
- 1,169
- Status:
- Active
- Beds:
- 3
- Lot size:
- 0.23 Acres
- Year built:
- 1983
- Baths:
- 2.00
- MLS#:
- 1732385
- Subdivision:
- Briarwood
ADDITIONAL INFORMATION
This residence provides the versatility and space you need for your family. Charming, upgraded, tri level design. It boasts 3 bedrooms, 2 bathrooms, a beautifully refreshed interior with brand-new paint throughout, stunning kitchen, completely updated with exquisite quartz countertops, shaker cabinets, and top-of-the-line stainless steel appliances. Enjoy your morning coffee or evening gatherings on the raised deck. You'll find this gem tucked away on a quiet street offering peace and privacy. Make it your home!!
- Type:
- Single Family
- Sq.Ft.:
- 1,981
- Status:
- Active
- Beds:
- 3
- Lot size:
- 0.2 Acres
- Year built:
- 1972
- Baths:
- 2.00
- MLS#:
- 3673193
- Subdivision:
- Mission Viejo
ADDITIONAL INFORMATION
*SHOWINGS BY APPOINTMENTS ONLY 24 hours advance notice minimum: The sale and the possession is subject to the existing lease: Current rent $2675lease expires 11/30/2024 Investment property, a rental, no SPD. Discover the beauty and potential of this brick ranch, nestled quietly in a cul-de-sac, on a generously sized lot. As you enter, the kitchen beckons with its granite countertops, contemporary color palette, and an open layout seamlessly leading into the family room adorned with high ceilings and a cozy fireplace. Benefit from the newer windows that invite sunlight, alongside a basement designed for entertainment - a media room bathed in subtle recessed lighting against pristine walls. The home's 3 spacious bedrooms assure comfort and privacy. Embrace the essence of indoor-outdoor living with a covered patio ideal for alfresco dining and a secondary patio graced by intricate stone flower beds and mature trees. Located conveniently close to Cherry Creek's many amenities, including the renowned school district and Cherry Creek State Park, this home, with a touch of TLC, will evolve into your dream haven.
- Type:
- Single Family
- Sq.Ft.:
- 2,111
- Status:
- Active
- Beds:
- 4
- Lot size:
- 0.14 Acres
- Year built:
- 1996
- Baths:
- 3.00
- MLS#:
- 2970886
- Subdivision:
- Seven Hills Sub
ADDITIONAL INFORMATION
***SHOWINGS BY APPOINTMENTS ONLY 24 hours advance notice minimum: The sale and the possession is subject to the existing lease: Current rent $3175 Lease expires 10/31/2024 Investment property, a rental, no SPD. Step into a Briarcliff marvel nestled in the heart of the enchanting Seven Hills community! This home's corner lot setting is accentuated by a 3-car garage and fresh exterior paint, welcoming guests with a charming front porch. Inside, an awe-inspiring entry captivates with sweeping catwalk views. The main level is graced by a master suite, complete with a 5-piece bath, generous walk-in closet, and French doors that open to a serene private deck for moments of tranquility. Benefit from the convenience of main floor laundry, complete with cabinetry, a utility sink, and flexible dryer hookups. The formal dining space has been expertly transformed into a secluded office but remains adaptable to your needs. Central to the home is the sunlit great room, framed by towering ceilings. The kitchen is a culinary enthusiast's dream with ample counter space, cabinetry, and a functional island. Adjacent is a spacious dining area leading to another outdoor deck, perfect for morning coffees or evening retreats. Ascend to the upper level to find a versatile loft and commodious bedrooms, each equipped with remote-controlled ceiling fans. Envision endless possibilities in the expansive unfinished basement—a blank canvas ready for your unique touch. Moreover, this space is enhanced by direct access to a backyard patio through a walkout feature. This residence promises unmatched potential and room for personal enhancements. Seize this chance to make it your cherished abode!
- Type:
- Single Family
- Sq.Ft.:
- 1,800
- Status:
- Active
- Beds:
- 5
- Lot size:
- 0.14 Acres
- Year built:
- 1980
- Baths:
- 2.00
- MLS#:
- 2467551
- Subdivision:
- Mission Viejo
ADDITIONAL INFORMATION
Best value in the zip code. This is a perfect home for a buyer who wants a killer deal and to put flooring, paint, personal touches and updates in the home. The buyer's financing fell through, back on the market. Super neighborhood in the Cherry Creek School District. 5 bedrooms 2 full baths ranch home with a fully finished basement. Corner lot with a private fenced-in backyard. Great location close to parks, shopping, restaurants, library, and much more. Incredibly well priced and with some sweat equity this could be a perfect home. The basement bedrooms are non-conforming This home has new solar panels for super low energy costs, new buyer to assume the loan.
- Type:
- Other
- Sq.Ft.:
- 712
- Status:
- Active
- Beds:
- 2
- Lot size:
- 0.01 Acres
- Year built:
- 1984
- Baths:
- 1.00
- MLS#:
- 7107816
- Subdivision:
- Matthews Banyon Hollow Condos
ADDITIONAL INFORMATION
This 2-bedroom, 1 bathroom condo boasts an array of desirable features and is move in ready! Open and bright with high ceilings and a beautiful brick wood burning fireplace in the living room. The interior walls, ceiling and doors have been freshly painted throughout along with new carpet in both bedrooms and living room as well as new ceramic flooring in the bathroom and kitchen. Embrace the outdoors on your spacious private balcony, a tranquil oasis where you can enjoy morning coffee, bask in the Colorado sun, or unwind after a long day. Other features include, balcony storage, a reserved parking space, community swimming pool / hot tub and clubhouse. Conveniently located near an array of amenities, shopping destinations, dining options, and public transportation. WELCOME HOME!!
- Type:
- Single Family
- Sq.Ft.:
- 2,753
- Status:
- Active
- Beds:
- 4
- Lot size:
- 0.2 Acres
- Year built:
- 1978
- Baths:
- 3.00
- MLS#:
- 1721135
- Subdivision:
- Aurora Highlands
ADDITIONAL INFORMATION
*******SHOWINGS BY APPOINTMENTS ONLY 24 hours advance notice minimum: The sale and the possession is subject to the existing lease: Current rent $3075; Lease expires 09/30/2024 Investment property, a rental, no SPD. Step into this stunning 4-bedroom, 3-bathroom residence, gracefully positioned on a spacious corner lot, just moments from Buckley Space Force Base. From the inviting foyer, transition effortlessly into the elegant formal dining space. The heart of this home is its open-concept kitchen, ensuring the chef is always part of the conversation, especially when gatherings center around the cozy wood-burning fireplace. The main level is further graced with two comfortable bedrooms and a serene primary suite complete with an en suite bath. Sun-drenched moments await in the sunroom, where panoramic windows offer delightful views of the backyard. Venture downstairs to discover a vast basement, amplified by a second wood-burning stove. French doors unveil a sophisticated office space adorned with built-ins, complemented by an additional bedroom and bathroom. What's more, the basement provides direct access to the outdoors. And for those with adventurous spirits, this property boasts RV parking, ensuring every getaway is just a step away. Set in a prime location, you're surrounded by ample shopping options and are a mere five-minute drive from daily essentials at the local grocery store. Enjoy leisurely strolls on the nearby walking trail, emphasizing the harmonious blend of convenience and tranquility this home offers.
- Type:
- Single Family
- Sq.Ft.:
- 2,428
- Status:
- Active
- Beds:
- 5
- Lot size:
- 0.24 Acres
- Year built:
- 1972
- Baths:
- 2.00
- MLS#:
- 5826307
- Subdivision:
- Meadow Wood
ADDITIONAL INFORMATION
SHOWINGS BY APPOINTMENTS ONLY 24 hours advance notice minimum: The sale and the possession is subject to the existing lease: Current rent $3275 lease expires 10/31/2024 Investment property, a rental, no SPD. Presenting a delightful home in a well-established neighborhood, featuring an array of recent upgrades that cater to modern comforts. The home underwent significant enhancements with a new roof, siding, and windows completed in 2019 and 2020. This property also boasts newly installed furnaces, with the basement unit added in 2019 and the new addition furnace installed in 2020. On the main level, you will find three well-appointed bedrooms. The welcoming hardwood floors at the front door invite you into the warm and comforting atmosphere of this home. Two additional bedrooms in the basement offer extra space for guests or can be repurposed according to your needs. The basement also houses a large bonus room that holds great potential to become a fantastic theater room or a recreational space. Notably, the sewer line from the house to the main was replaced in 2013, ensuring long-lasting reliability. Enjoy outdoor living with large front and rear yards. Spend tranquil evenings on the patio, stargazing or entertaining friends and family. The spacious backyard provides ample room for pets, a playground, or even a garden, making it an ideal space for outdoor enjoyment. Two separate storage sheds contribute to maintaining a clutter-free garage, offering a perfect solution for extra storage needs. Overall, this fantastic property combines the charm of an established neighborhood with contemporary updates for comfortable living. Requires some TLC.
$502,000
2318 S Rifle Street Aurora, CO 80013
- Type:
- Single Family
- Sq.Ft.:
- 2,085
- Status:
- Active
- Beds:
- 4
- Lot size:
- 0.17 Acres
- Year built:
- 1979
- Baths:
- 3.00
- MLS#:
- 2122986
- Subdivision:
- Hutchinson Heights
ADDITIONAL INFORMATION
*SHOWINGS BY APPOINTMENTS ONLY 24 hours advance notice minimum: The sale and the possession is subject to the existing lease: Current rent $2975 lease expires 07/31/2024 Investment property, a rental, no SPD. Discover the perfect blend of comfort, convenience, and spacious living in this lovely 4 bedroom, 3 full bathroom home. Positioned in an excellent location, this property offers quick and easy access to a variety of amenities including restaurants, shops, a recreation center, public transportation, and a nearby high school, all within a comfortable walking distance. Step inside to find a welcoming interior. Each bedroom is generously sized, promising ample room for everyone. The home features three full bathrooms, including one in the basement with a luxurious steam shower, providing a spa-like experience within the comfort of your home. The living spaces are designed for family comfort and enjoyment. Outside, a beautifully crafted pressed-concrete patio opens up to a large backyard, offering the ideal space for outdoor dining, entertaining, or simply relaxing in the open air. Adding to the allure, the property backs up to a scenic greenbelt and pathways. Enjoy leisurely strolls in the tranquil surroundings or engage in recreational activities in the lush outdoor spaces. Don't miss this special "find" that combines convenience, comfort, and ample space, making it the perfect place for your family to call home.
$516,000
3138 S Joplin Court Aurora, CO 80013
- Type:
- Single Family
- Sq.Ft.:
- 2,111
- Status:
- Active
- Beds:
- 3
- Lot size:
- 0.28 Acres
- Year built:
- 1973
- Baths:
- 2.00
- MLS#:
- 7087439
- Subdivision:
- Meadowood
ADDITIONAL INFORMATION
SHOWINGS BY APPOINTMENTS ONLY 24 hours advance notice minimum: The sale and the possession is subject to the existing lease: Current rent $2675 lease expires 08/31/2024 Investment property, a rental, no SPD. Embrace the exciting opportunity to own this Meadowood Montrose model home with a unique floor plan and boundless potential. Situated on a generous corner lot, this property features double paned windows, a spacious deck and patio area, and a lush lawn equipped with a sprinkler system. Upon entering, you'll be greeted by ample natural light illuminating the home, thanks to the installed tube lighting. The sizable master bedroom is designed to offer an unmatched level of comfort and includes a luxurious 5-piece ensuite bathroom for a spa-like experience at home. An added bonus, the garage space has been partially converted into a practical pantry and mudroom, perfect for keeping your home tidy and organized. A utility shed provides extra storage space for all your tools and outdoor equipment. The heart of the home is the expansive family room addition, ideal for both relaxing and entertaining. Outside, enjoy the huge deck and patio area, the perfect place to soak up the sun or host alfresco gatherings with friends and family. While this home could use a little TLC, its potential is undeniable. With its vast space and numerous features, you have the opportunity to create your dream home. Don't miss out on the chance to make this Meadowood home your own!
$504,000
3577 S Ouray Circle Aurora, CO 80013
- Type:
- Single Family
- Sq.Ft.:
- 2,184
- Status:
- Active
- Beds:
- 4
- Lot size:
- 0.12 Acres
- Year built:
- 1979
- Baths:
- 3.00
- MLS#:
- 3007106
- Subdivision:
- Mission Viejo
ADDITIONAL INFORMATION
SHOWINGS BY APPOINTMENTS ONLY 24 hours advance notice minimum: The sale and the possession is subject to the existing lease: Current rent $2675 lease expires 11/30/2024 Investment property, a rental, no SPD. Presenting brimming with potential in the highly desirable Cherry Creek School District. This home features 5 bedrooms and 3 bathrooms, offering ample space for a growing family or those in need of extra room. The finished basement adds an expansive area to the home, where possibilities abound. Whether you envision a home theater, a gym, or a recreational room, this space is ready to adapt to your needs. The property includes two non-conforming bedrooms on the lower level, offering the flexibility to be transformed according to your desires. Whether you need a home office, a guest room, or a hobby space, these rooms provide additional options. While this home requires some TLC, it presents a fantastic opportunity for those ready to bring their design ideas to life. This is a chance to create your dream home in a sought-after location, providing an ideal setting for family life. With its solid foundation and prime location, this property is ready to be polished into a true gem. Schedule your viewing today and start planning your future in this wonderful home.
- Type:
- Single Family
- Sq.Ft.:
- 2,897
- Status:
- Active
- Beds:
- 4
- Lot size:
- 0.24 Acres
- Year built:
- 2007
- Baths:
- 4.00
- MLS#:
- 2961121
- Subdivision:
- The Conservatory
ADDITIONAL INFORMATION
SHOWINGS BY APPOINTMENTS ONLY 24 hours advance notice minimum: The sale and the possession is subject to the existing lease: Current rent $3550 lease expires 07/31/2024 Investment property, a rental, no SPD. Indulge in the elegance of this luxury single-family home, located in the serene Conservatory neighborhood of Aurora. This spectacular residence features 4 bedrooms, 3.5 bathrooms, a finished basement, and an attached 2-car garage. The home's open floor plan, enhanced by vaulted ceilings and abundant natural light, is immediately apparent upon entry. The seamlessly connected kitchen and living area are perfect for entertaining, while the family room, spacious and welcoming, serves as the ultimate relaxation hub. Here, you can cozy up to a beautiful stone-accented fireplace on chilly evenings. The kitchen is a culinary enthusiast's delight, equipped with ample cabinet space, durable countertops, and a convenient breakfast bar. The primary bedroom is an oasis of tranquility, complete with a connecting bathroom featuring double vanity sinks and a walk-in closet. The finished basement adds a dynamic recreational space to the home, along with an additional bedroom and full bathroom for guest accommodation. Outside, the fenced backyard and generously sized deck offer a private retreat where you can enjoy a morning coffee in solitude or the spectacular Colorado evenings. This home presents a unique opportunity to acquire a slice of luxury in an unbeatable location. Its convenient proximity to Blue Grama Grass and Cherry Creek Parks enhances its appeal, as does easy access to Colorado's major attractions, diverse dining and shopping experiences, and main roadways. Enjoy the blend of upscale living and the comfort of a well-connected location in this beautiful Aurora home. Requires a bit of TLC.
$476,900
4144 S Dunkirk Way Aurora, CO 80013
- Type:
- Single Family
- Sq.Ft.:
- 1,822
- Status:
- Active
- Beds:
- 3
- Lot size:
- 0.14 Acres
- Year built:
- 1982
- Baths:
- 3.00
- MLS#:
- 5551635
- Subdivision:
- Highpoint
ADDITIONAL INFORMATION
SHOWINGS BY APPOINTMENTS ONLY 24 hours advance notice minimum: The sale and the possession is subject to the existing lease: Current rent $2675 lease expires 03/31/2025 Investment property, a rental, no SPD. Experience the potential of this expansive ranch home, brimming with opportunities for personalization. With a finished basement, a spacious two-car garage, and a considerable, unfinished addition to the back of the house, this property is a veritable canvas for creative homeowners or savvy investors. The basement offers an expansive recreational room and two additional rooms with closets, making it perfect for a media room, a home office, or guest bedrooms. There's also a full bathroom on this level, ensuring convenience and privacy for the occupants. Set on a large, fully-fenced lot, the property offers ample outdoor space, ideal for gardening enthusiasts or those who envision a backyard oasis. Located on a peaceful interior street, this residence provides a tranquil setting while being part of the esteemed Cherry Creek School District. Please note, this home is a "fixer-upper" and is poised for renovation. It is ideal for those with a vision for home improvement projects and presents an excellent opportunity to add value. Transform this property into your dream home, uniquely tailored to your aesthetic and lifestyle.
$536,000
3796 S Ceylon Way Aurora, CO 80013
- Type:
- Single Family
- Sq.Ft.:
- 1,660
- Status:
- Active
- Beds:
- 3
- Lot size:
- 0.13 Acres
- Year built:
- 1980
- Baths:
- 3.00
- MLS#:
- 4250873
- Subdivision:
- Hampden Hills At Aurora
ADDITIONAL INFORMATION
SHOWINGS BY APPOINTMENTS ONLY 24 hours advance notice minimum: The sale and the possession is subject to the existing lease: Current rent $2775 lease expires 07/31/2024 Investment property, a rental, no SPD. Discover the charm of this fantastic ranch-style home, nestled in the tranquil neighborhood of Hampden Hills. With its open floor plan and abundance of natural light, this house immediately feels like home. The kitchen is adorned with white cabinets and laminate countertops, exuding a timeless appeal. Newer wood flooring extends across the main living areas, enhancing the home's warm and welcoming atmosphere. The property features custom built-ins, including a media center and a unique entryway unit offering both coat and shoe storage, adding convenience and style. The main level offers a seamless blend of comfort and functionality with a dining area, a family room, and a laundry room. The master suite, complete with an en-suite bathroom, serves as your private retreat. Two additional bedrooms and a fully updated bathroom complete the main level's layout. The large basement provides versatility with a partial bath, hidden storage, ample unfinished space, and a multipurpose area perfect for an entertainment center, home office, or flex space. Step outside to the spacious yard featuring garden boxes for your homegrown vegetables and herbs, and a flourishing apple tree offering both shade and fresh produce. Being part of the highly-regarded Cherry Creek school district adds to this property's allure. Come and experience the beauty and potential of this home — it's waiting to welcome you.
- Type:
- Single Family
- Sq.Ft.:
- 2,128
- Status:
- Active
- Beds:
- 4
- Lot size:
- 0.17 Acres
- Year built:
- 1978
- Baths:
- 3.00
- MLS#:
- 4612490
- Subdivision:
- Mission Viejo
ADDITIONAL INFORMATION
*REFER TO LISTING AGENT FOR SCHEDULING, NO EXCEPTIONS* Investment property. Current rent $ 2750.00, lease expires 04/14/2024 and will be month to month after that Discover this charming ranch-style home nestled in a highly desirable neighborhood, just a short stroll from the serene Mission Viejo Park and situated on a tranquil cul-de-sac. The heart of this beautiful home is the spacious kitchen, complete with sleek granite countertops, a versatile gas/convection oven, separate pantry cabinets, and a cozy kitchen nook overlooking the covered back patio. Bask in the abundance of natural sunlight streaming through the energy-efficient triple-pane windows. The warm and inviting atmosphere is further enhanced by the elegant hardwood floors that run throughout the main living room and hallways on the main floor. The master suite features sliding glass doors leading to the backyard and is complemented by a 3/4 en-suite bath. The main floor also accommodates two additional well-sized bedrooms and a full bath. The finished basement offers ample space, featuring a large family room, perfect for use as a rec room or entertainment area. An oversized fourth bedroom can be found in the basement, along with a full bath and a practical laundry/utility room, which houses a newer furnace (installed in 2017). The expansive backyard is an outdoor enthusiast's dream, providing a generous lot that caters to everyone's needs. Equipped with Tesla solar panels and a newer air conditioning system, this property is not only environmentally conscious but also falls within the prestigious Cherry Creek School District. With so many attractive features, this home is a must-see before it's gone! Schedule your showing today and secure your dream home.
- Type:
- Single Family
- Sq.Ft.:
- 2,106
- Status:
- Active
- Beds:
- 4
- Lot size:
- 0.28 Acres
- Year built:
- 1981
- Baths:
- 3.00
- MLS#:
- 9692766
- Subdivision:
- Kingsborough
ADDITIONAL INFORMATION
*REFER TO LISTING AGENT FOR SCHEDULING, NO EXCEPTIONS* Investment property. Current rent $ 2975.00, lease expires 05/31/2024 Introducing a spacious four-bedroom residence, presenting an outstanding opportunity to modernize and instantly build equity! This well-structured home features a welcoming open-concept living and dining room on the main floor, as well as a cozy eat-in kitchen. The inviting family room is enhanced by a charming fireplace and an adjacent half bath for added convenience. The second floor showcases a luxurious master suite, complete with an en-suite bathroom. Additionally, there are three generously-sized bedrooms and a full bath to accommodate family and guests. The basement offers a dedicated laundry area and ample storage space to suit your needs. Experience seamless indoor-outdoor living with double French doors in the family room, opening to an expansive fenced yard. The outdoor space is adorned with mature trees, an oversized deck for entertaining, and ample room to install a basketball court. A storage shed is also available for all your outdoor equipment needs. Situated in a highly sought-after location, this property is nestled on a quiet cul-de-sac near Buckley Air Force Base and a selection of picturesque parks. Enjoy the benefits of no HOA fees while living in this desirable community. Don't miss this exceptional chance to create your dream home in a prime location! Requires some TLC
$526,000
3617 S Fundy Way Aurora, CO 80013
- Type:
- Single Family
- Sq.Ft.:
- 1,941
- Status:
- Active
- Beds:
- 3
- Lot size:
- 0.12 Acres
- Year built:
- 1984
- Baths:
- 2.00
- MLS#:
- 1503345
- Subdivision:
- Hampden Hills
ADDITIONAL INFORMATION
**REFER TO LISTING AGENT FOR SCHEDULING, NO EXCEPTIONS* . Investment property, Current rent $ 2550.00, lease expires 06/30/2024 and will be month to month after that Wonderful ranch-style home. This home boasts a spacious layout with plenty of natural light, including four skylights on the main floor and a sliding door that leads to a lovely patio. You will enjoy the privacy of the backyard, which features lush greenery and is perfect for relaxation and entertainment. The finished walk-out basement provides additional living space, making it an excellent place for a home theater or a guest suite. Additionally, this home has NO HOA, which means you can enjoy your property without any added fees or restrictions. While this home is move-in ready, it does require some tender loving care (TLC). This gives you the perfect opportunity to put your own personal touches on it and make it your dream home. With vaulted ceilings and a great location, this home is a rare find and an excellent investment. Please don't hesitate to contact me for more information or to schedule a tour.
- Type:
- Single Family
- Sq.Ft.:
- 1,210
- Status:
- Active
- Beds:
- 3
- Lot size:
- 0.18 Acres
- Year built:
- 1978
- Baths:
- 2.00
- MLS#:
- 8990971
- Subdivision:
- Mission Viejo
ADDITIONAL INFORMATION
SHOWINGS BY APPOINTMENTS ONLY 24 hours advance notice minimum: The sale and the possession is subject to the existing lease: Current rent $2450; Lease expires 03/31/2025 Investment property, a rental, no SPD. Don't miss out on this incredible opportunity to make this house your future home! Located in the highly sought-after Cherry Creek School District, this stunning property is sure to impress. This home is the perfect opportunity for someone with a vision and creative ideas to transform it into their dream home. Don't miss out on the opportunity to create the lifestyle you've always wanted! While the property does require some work, it offers a great opportunity for an experienced investor or contractor looking to take on a fixer-upper project.
$474,000
3146 S Ensenada Way Aurora, CO 80013
- Type:
- Single Family
- Sq.Ft.:
- 2,022
- Status:
- Active
- Beds:
- 4
- Lot size:
- 0.28 Acres
- Year built:
- 1978
- Baths:
- 2.00
- MLS#:
- 9484523
- Subdivision:
- Seven Hills
ADDITIONAL INFORMATION
This home is a diamond in the rough with incredible potential for the right buyer! Bring your tool belt and creative ideas to transform this property into your dream home. Located in a highly desirable area, this home boasts a very private and expansive park-like backyard that backs to open space, providing a tranquil and serene setting. With over a quarter-acre lot, there is ample space for all your gardening and landscaping projects, and even RV or boat parking. Best of all, there are no HOA restrictions! This home also provides plenty of storage with the shed and workshop located in the backyard, making it ideal for those who enjoy DIY projects or simply need extra space. The Cherry Creek School District is a highly sought-after school district, ensuring your family will receive a top-notch education. Enjoy the convenience of being close to shopping, restaurants, and hiking trails, while also having the luxury of a quiet and peaceful neighborhood. Plus, the location is walking distance to Arrowhead Elementary School and a bus stop, making it easy for families and commuters alike. This is an opportunity not to be missed! Don't wait to make this home your own and start creating your dream lifestyle today.
Andrea Conner, Colorado License # ER.100067447, Xome Inc., License #EC100044283, AndreaD.Conner@Xome.com, 844-400-9663, 750 State Highway 121 Bypass, Suite 100, Lewisville, TX 75067

The content relating to real estate for sale in this Web site comes in part from the Internet Data eXchange (“IDX”) program of METROLIST, INC., DBA RECOLORADO® Real estate listings held by brokers other than this broker are marked with the IDX Logo. This information is being provided for the consumers’ personal, non-commercial use and may not be used for any other purpose. All information subject to change and should be independently verified. © 2024 METROLIST, INC., DBA RECOLORADO® – All Rights Reserved Click Here to view Full REcolorado Disclaimer
| Listing information is provided exclusively for consumers' personal, non-commercial use and may not be used for any purpose other than to identify prospective properties consumers may be interested in purchasing. Information source: Information and Real Estate Services, LLC. Provided for limited non-commercial use only under IRES Rules. © Copyright IRES |
Aurora Real Estate
The median home value in Aurora, CO is $311,100. This is lower than the county median home value of $361,000. The national median home value is $219,700. The average price of homes sold in Aurora, CO is $311,100. Approximately 55.09% of Aurora homes are owned, compared to 40.55% rented, while 4.36% are vacant. Aurora real estate listings include condos, townhomes, and single family homes for sale. Commercial properties are also available. If you see a property you’re interested in, contact a Aurora real estate agent to arrange a tour today!
Aurora, Colorado 80013 has a population of 357,323. Aurora 80013 is more family-centric than the surrounding county with 36.44% of the households containing married families with children. The county average for households married with children is 35.13%.
The median household income in Aurora, Colorado 80013 is $58,343. The median household income for the surrounding county is $69,553 compared to the national median of $57,652. The median age of people living in Aurora 80013 is 34.2 years.
Aurora Weather
The average high temperature in July is 87.8 degrees, with an average low temperature in January of 18 degrees. The average rainfall is approximately 16.7 inches per year, with 53.8 inches of snow per year.
