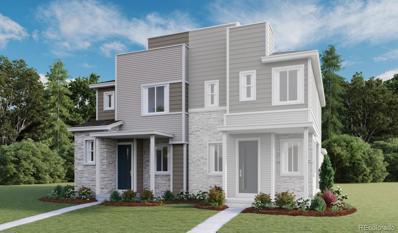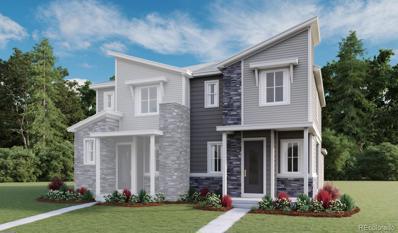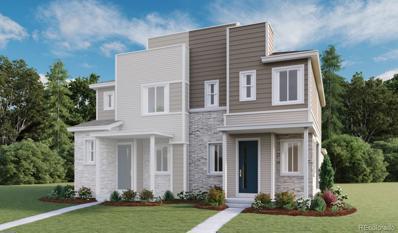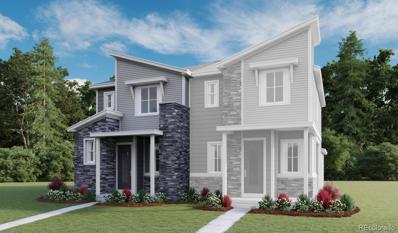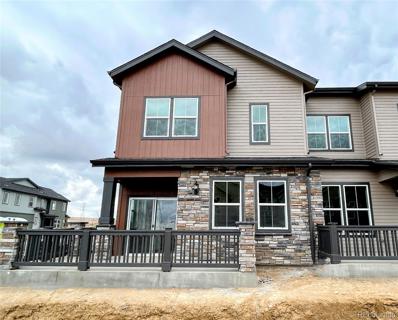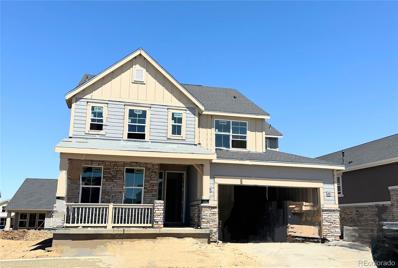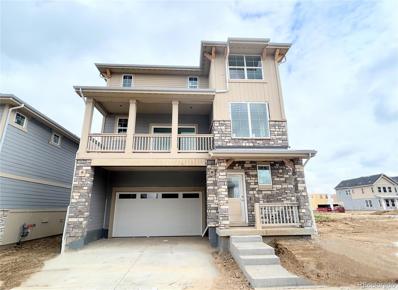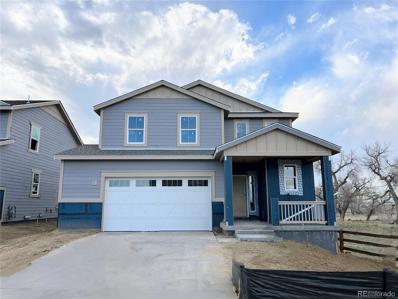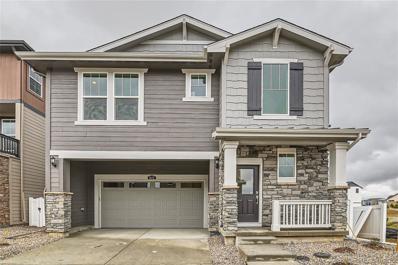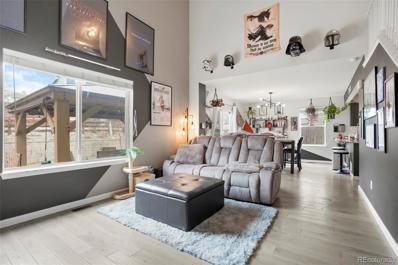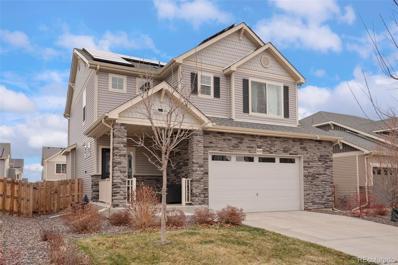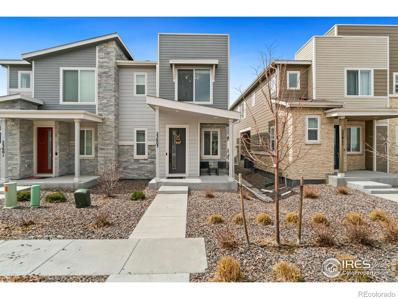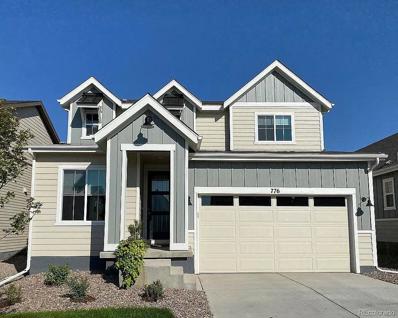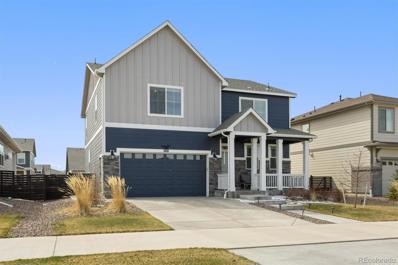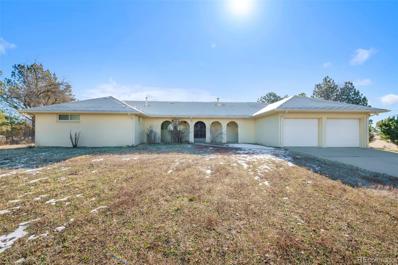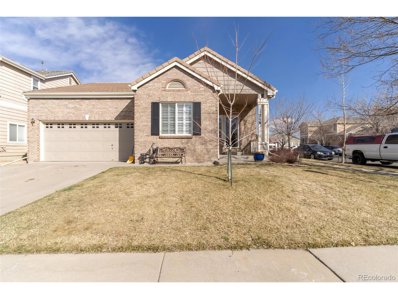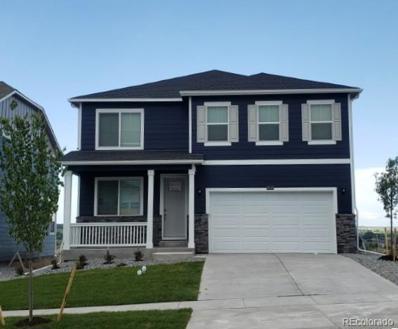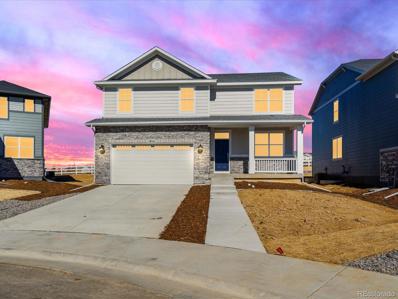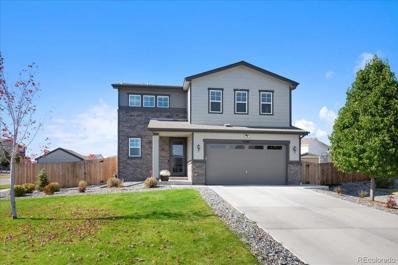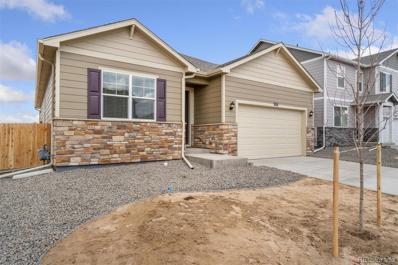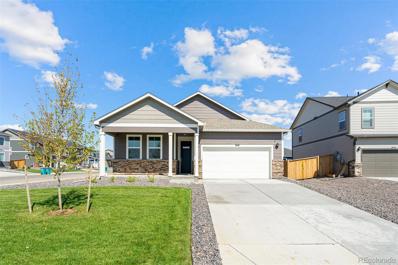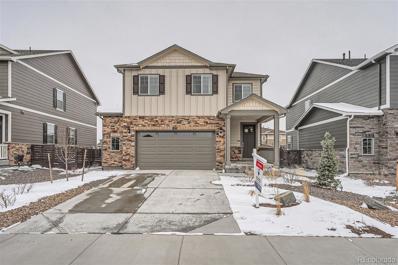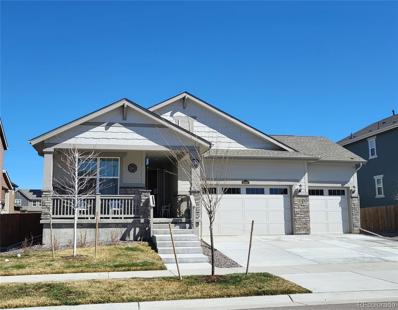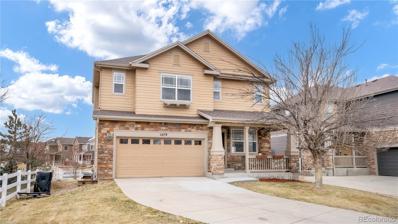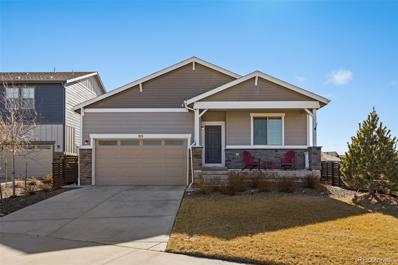Aurora CO Homes for Sale
- Type:
- Single Family
- Sq.Ft.:
- 1,430
- Status:
- Active
- Beds:
- 3
- Lot size:
- 0.07 Acres
- Year built:
- 2024
- Baths:
- 3.00
- MLS#:
- 4407026
- Subdivision:
- Harmony
ADDITIONAL INFORMATION
**!!READY SUMMER 2024!!** Enjoy a modern and low-maintenance lifestyle with this beautiful two-story Boston plan! The main floor is ideal for dining and entertaining with its open layout and designer finishes. The inviting living room flows into the dining room available for meals and conversation. The kitchen beyond features a roomy pantry, a quartz center island, stainless steel appliances. Retreat upstairs to find two generous secondary bedrooms with a shared bath that make ideal accommodations for family and guests. The laundry rests near the lavish primary suite, which showcases a spacious walk-in closet and private bath.
- Type:
- Single Family
- Sq.Ft.:
- 1,475
- Status:
- Active
- Beds:
- 3
- Lot size:
- 0.07 Acres
- Year built:
- 2024
- Baths:
- 3.00
- MLS#:
- 3929684
- Subdivision:
- Harmony
ADDITIONAL INFORMATION
**!!READY SUMMER 2024!!**This charming Chicago is waiting to impress its residents with two stories of smartly designed living spaces and a maintenance free lifestyle. The open layout of the main floor is perfect for dining and entertaining. The kitchen features a large pantry, quartz center island, stainless steel appliances with an adjacent dining room. Beyond is an inviting living room and a powder room. Upstairs, you’ll find a convenient laundry and three generous bedrooms, including a lavish primary suite with a spacious walk-in closet and private bath.
- Type:
- Single Family
- Sq.Ft.:
- 1,475
- Status:
- Active
- Beds:
- 3
- Lot size:
- 0.07 Acres
- Year built:
- 2024
- Baths:
- 3.00
- MLS#:
- 3617230
- Subdivision:
- Harmony
ADDITIONAL INFORMATION
**!!READY SUMMER 2024!!**This charming Chicago is waiting to impress its residents with two stories of smartly designed living spaces and a maintenance free lifestyle. The open layout of the main floor is perfect for dining and entertaining. The kitchen features a large pantry, quartz center island, stainless steel appliances with an adjacent dining room. Beyond is an inviting living room and a powder room. Upstairs, you’ll find a convenient laundry and three generous bedrooms, including a lavish primary suite with a spacious walk-in closet and private bath.
- Type:
- Single Family
- Sq.Ft.:
- 1,430
- Status:
- Active
- Beds:
- 3
- Lot size:
- 0.06 Acres
- Year built:
- 2024
- Baths:
- 3.00
- MLS#:
- 6928696
- Subdivision:
- Harmony
ADDITIONAL INFORMATION
**!!READY SUMMER 2024!!** Enjoy a modern and low-maintenance lifestyle with this beautiful two-story Boston plan! The main floor is ideal for dining and entertaining with its open layout and designer finishes. The inviting living room flows into the dining room available for meals and conversation. The kitchen beyond features a roomy pantry, a quartz center island, stainless steel appliances. Retreat upstairs to find two generous secondary bedrooms with a shared bath that make ideal accommodations for family and guests. The laundry rests near the lavish primary suite, which showcases a spacious walk-in closet and private bath.
$499,000
2009 S Gold Bug Way Aurora, CO 80018
- Type:
- Townhouse
- Sq.Ft.:
- 1,617
- Status:
- Active
- Beds:
- 3
- Lot size:
- 0.06 Acres
- Year built:
- 2024
- Baths:
- 3.00
- MLS#:
- 9772850
- Subdivision:
- Harvest Ridge
ADDITIONAL INFORMATION
Anticipated completion May 2024! Low maintenance living in the gorgeous new Harvest Ridge community. Just lock up and go. This brand new end unit 2-story townhome in a 5-plex features 3 bedrooms, 2.5 baths, great room, kitchen, upper laundry, loft, 2 car attached garage (rear alley entry) and conditioned crawl space. Gorgeous finishes and upgrades throughout including luxury vinyl plank flooring, stainless steel appliances, slab quartz counters and more. Lennar provides the latest in energy efficiency and state of the art technology with several fabulous floorplans to choose from. Energy efficiency, and technology/connectivity seamlessly blended with luxury to make your new house a home. Harvest Ridge offers several fabulous plans to choose from. Current monthly fee subject to change. Photos are model only and subject to change. This community is in a Metro District.
$635,000
24485 E Evans Drive Aurora, CO 80018
- Type:
- Single Family
- Sq.Ft.:
- 2,578
- Status:
- Active
- Beds:
- 4
- Lot size:
- 0.17 Acres
- Year built:
- 2024
- Baths:
- 4.00
- MLS#:
- 9424413
- Subdivision:
- Harvest Ridge
ADDITIONAL INFORMATION
Anticipated completion in June 2024. This gorgeous 2-story Ashbrook features 4 beds, 3.5 baths, dining & great rooms, study, kitchen, crawlspace and 3 car garage. Beautiful upgrades and finishes including vinyl plank flooring, stainless steel appliances, covered back deck and more. Lennar provides the latest in energy efficiency and state of the art technology with several fabulous floorplans to choose from. Energy efficiency, and technology seamlessly blended with luxury to make your new house a home. Looking Glass offers single family homes for every lifestyle. Close to dining, shopping, entertainment and other amenities. Welcome Home! Photo and walkthrough tour are model only and subject to change.
- Type:
- Single Family
- Sq.Ft.:
- 2,235
- Status:
- Active
- Beds:
- 4
- Lot size:
- 0.08 Acres
- Year built:
- 2024
- Baths:
- 4.00
- MLS#:
- 4774702
- Subdivision:
- Harvest Ridge
ADDITIONAL INFORMATION
**Available June 2024! Gorgeous new Harvest Ridge - this beautiful new Visage 3-story features 4 bedrooms (3 upper / 1 main), 3.5 baths, great room, nook, kitchen, 2 car garage and crawlspace. Gorgeous finishes and upgrades including stainless steel appliances, vinyl plank flooring, slab quartz counters/island and more! Lennar provides the latest in energy efficiency and state of the art technology with several fabulous floorplans to choose from. Energy efficiency, and technology/connectivity seamlessly blended with luxury to make your new house a home. What some builders consider high-end upgrades, Lennar makes a standard inclusion. This community offers single family homes for every lifestyle. So much to see and do in this charming community – something for everyone. Photos and walkthrough tour are a model only and subject to change. This home is in a metro district and there is a $30 additional monthly fee for homes with a shared driveway / alley.
- Type:
- Single Family
- Sq.Ft.:
- 1,883
- Status:
- Active
- Beds:
- 3
- Lot size:
- 0.12 Acres
- Year built:
- 2024
- Baths:
- 3.00
- MLS#:
- 8837761
- Subdivision:
- Waterstone
ADDITIONAL INFORMATION
**Available June 2024! This beautiful new Elbert 2-story backs to open space and features, 3 beds, 2.5 baths, laundry, great room, kitchen, dining room, crawlspace and 2 car extended garage. Gorgeous upgrades and finishes throughout including a high ceiling entrance, large mudroom & pantry, luxury vinyl plank throughout the main floor, stainless steel appliances, covered deck and more. Lennar provides the latest in energy efficiency and state of the art technology with several fabulous floorplans to choose from. Energy efficiency, and technology/connectivity seamlessly blended with luxury to make your new house a home. Waterstone offers single family homes for every lifestyle. Close to dining, shopping, entertainment and other amenities. Don't miss your opportunity. Photos and walkthrough tour are a model only and subject to change.
- Type:
- Single Family
- Sq.Ft.:
- 1,360
- Status:
- Active
- Beds:
- 2
- Lot size:
- 0.07 Acres
- Year built:
- 2024
- Baths:
- 3.00
- MLS#:
- 7150993
- Subdivision:
- Harvest Ridge
ADDITIONAL INFORMATION
**Available April 2024! Gorgeous new Harvest Ridge - this beautiful Cielo plan features 2 bedrooms, 2.5 baths, great room, kitchen, crawlspace and 2 car garage. Gorgeous finishes and upgrades including stainless steel appliances, vinyl plank flooring, slab quartz counters/island and more! Lennar provides the latest in energy efficiency and state of the art technology with several fabulous floorplans to choose from. Energy efficiency, and technology/connectivity seamlessly blended with luxury to make your new house a home. What some builders consider high-end upgrades, Lennar makes a standard inclusion. This community offers single family homes for every lifestyle. So much to see and do in this charming community – something for everyone. Photos and walkthrough tour are a model only and subject to change. This home is in a metro district and there is a $30 additional monthly fee for homes with a shared driveway / alley.
$574,900
3802 S Quatar Way Aurora, CO 80018
- Type:
- Single Family
- Sq.Ft.:
- 2,255
- Status:
- Active
- Beds:
- 3
- Lot size:
- 0.16 Acres
- Year built:
- 2001
- Baths:
- 3.00
- MLS#:
- 6028844
- Subdivision:
- East Quincy Highlands
ADDITIONAL INFORMATION
Welcome to East Quincy Highlands, where modern elegance meets suburban convenience! Nestled in the heart of Aurora, this stunning 3-bedroom, 3-bathroom home offers a perfect blend of comfort and style across its 2,255 finished square feet. Step inside to discover a tastefully updated interior boasting matching granite throughout the home, wide plank oak hardwood flooring, and vaulted ceilings. The main-level's open concept and layout flows seamlessly from the spacious family room to the dining area and into the eat-in updated kitchen. The kitchen features stainless steel LG appliances and ample cabinet and a pantry space for all your culinary endeavors. A private 1/2 bathroom rounds out the main level. The second level provides ideal separation of your resting space from entertaining with 3 bedrooms and two full bathrooms including the primary suite. The finished basement is perfect for a media area, gaming or office space. You're also offered plenty of storage space in the systems and laundry room. Outside, the charming and level backyard provides a serene retreat for relaxation or al fresco dining under the stars. Convenience is key with a 2-car attached garage, ensuring hassle-free parking and storage. Plus, enjoy the benefits of a 5.44 kW Klick Solar System and an Xcel flat rate, offering both environmental sustainability and cost savings on energy bills. Located just blocks away from the Plains Conservation Center for nature enthusiasts, a short 10-minute commute to Buckley Air Force Base, and a short walk to nearby shopping and dining options for everyday convenience. Don't miss the opportunity to make this your new home sweet home in East Quincy Highlands. Schedule your showing today and experience the epitome of modern suburban living! NO OPEN HOUSES and shown by appointment only. Contact me for a private showing today at (720) 289-8986.
- Type:
- Single Family
- Sq.Ft.:
- 2,308
- Status:
- Active
- Beds:
- 3
- Lot size:
- 0.13 Acres
- Year built:
- 2019
- Baths:
- 4.00
- MLS#:
- 2273632
- Subdivision:
- Adonea
ADDITIONAL INFORMATION
As you step through the threshold of this charming Adonea residence, the ideal intertwining of comfort and warmth greets you. With three bedrooms and four bathrooms, this home boasts an inviting open floor plan designed to effortlessly accommodate your lifestyle. Begin your journey in the inviting foyer, alluring you into the expansive great room where the family room and kitchen merge seamlessly, creating a harmonious space ideal for gatherings and cherished moments. Continue your exploration to find a covered patio and sprawling trex deck, offering the perfect setting for leisurely afternoons and entertaining guests on warm Colorado nights. Ascend to the upper level where relaxation awaits in the primary bedroom and ensuite, accompanied by two secondary bedrooms, a full bathroom, and the convenience of a nearby laundry room, that enhances a hassle-free daily routine. Descend into the basement retreat, where entertainment takes center stage with a fully equipped theater experience, wired for a home theater and sound system. Then, indulge in the opulent bathroom enhanced with a claw foot tub, alongside ample storage space for your convenience. Pause to admire the garage, featuring a versatile 6-foot extension that offers endless possibilities for creating your ideal workspace. At the forefront of enhancements to the living experience are a multitude of upgrades waiting to be discovered, including wood flooring, granite countertops, a whole home vacuum system, and solar panels. With an abundance of features and comforts awaiting your exploration, this residence invites you to experience its charm firsthand. Come and discover all that this remarkable home has to offer – your new beginning awaits!
$430,000
23603 E 5th Drive Aurora, CO 80018
- Type:
- Multi-Family
- Sq.Ft.:
- 1,553
- Status:
- Active
- Beds:
- 3
- Year built:
- 2020
- Baths:
- 3.00
- MLS#:
- IR1006227
- Subdivision:
- Cross Creek
ADDITIONAL INFORMATION
This meticulously maintained two-story home is the epitome of modern comfort and convenience. Features 3 bedrooms, 3 bathrooms, 2-car garage and access to fantastic community amenities including a clubhouse, pool, playground, and tennis courts this property offers the ideal suburban lifestyle!. The exterior boasts a timeless design that exudes warmth and welcoming vibes. Inside, you'll be captivated by the bright living spaces & all the extra upgrades that this unit has from the larger island to the built in seating in dining area & upgraded light fixtures. The open-concept layout seamlessly connects the living room, dining area, and kitchen, creating the perfect environment for entertaining family and friends. Pony wall railings lead you to the upper level. The 3 spacious bedrooms are located on the upper level, providing privacy and tranquility. Beyond the walls of this delightful home, you'll find a wealth of amenities within the community. The clubhouse is perfect for hosting events and gatherings, while the pool offers a refreshing oasis during the warm summer months. Tennis enthusiasts will appreciate the on-site courts, providing hours of fun & exercise right at your doorstep. The location is another highlight, for Aurora offers a vibrant community with easy access to shopping, dining, parks, and top-rated schools. Additionally, commuting is a breeze with convenient access to major highways and public transportation. Don't miss out on the opportunity. This well-maintained, move-in-ready townhouse won't last long. Schedule a showing today and discover your new suburban oasis in Aurora, Colorado!
- Type:
- Single Family
- Sq.Ft.:
- 2,066
- Status:
- Active
- Beds:
- 3
- Lot size:
- 0.11 Acres
- Year built:
- 2020
- Baths:
- 3.00
- MLS#:
- 4942900
- Subdivision:
- Sky Ranch
ADDITIONAL INFORMATION
***AVAILABLE NOW*** Welcome to this immaculate move-in ready home in the newly built new Sky Ranch Community! This modern 2 story home was constructed in 2020. It boasts a spacious interior and includes a full office that can be used as a dedicated workspace or a guest room. As you step inside, you will be greeted by an airy and open floor plan that is perfect for entertaining guests or relaxing with family. The main level features a well-appointed kitchen with stainless steel appliances, a spacious kitchen island, and ample cabinet storage. The living room is bright and inviting, ideal for cozy nights in or gatherings with loved ones. The home sits on premium lot that boast a large backyard space and a covered patio. Outside, you'll be surrounded by a 6 foot privacy fence allowing you to peacefully enjoy the beautiful Colorado weather (there are no immediate neighbors to the rear). The attached 2 car garage provides convenient parking and storage space. Upstairs, you will find a luxurious primary suite complete with a walk-in closet and en-suite bathroom. Two additional bedrooms and a full bathroom provide plenty of space for family members or guests. Located in a desirable neighborhood, this home is close to parks, new schools, shopping, dining, and major highways for easy commuting. Don't miss out on the opportunity to make this stunning property your new home!
- Type:
- Single Family
- Sq.Ft.:
- 2,464
- Status:
- Active
- Beds:
- 4
- Lot size:
- 0.16 Acres
- Year built:
- 2021
- Baths:
- 3.00
- MLS#:
- 4765650
- Subdivision:
- Harmony Ridge
ADDITIONAL INFORMATION
LOVELY 4 BDRM/3 BATH W/OFFICE in highly desirable Harmony community. This 2021 build has all the finishing touches, complete with window coverings throughout & awesome covered patio in big, fully fenced backyard. On main floor a beautiful eat-in kitchen w/granite & stainless appliances that flows into spacious great room with a gas fireplace, large office & powder bathroom. Upstairs you'll find all 4 bedrooms plus family area and laundry room.Primary bedroom offers charming ensuite and walk-in closet. TERRIFIC LOCATION - enjoy easy access to schools, trails, parks, community center w/gym, swimming pool & more! MUST SEE!!! Sellers to occupy property until 5/24/24. May need post occupancy agreement. Selling agent and Buyer to verify all square footage and measurements.
- Type:
- Single Family
- Sq.Ft.:
- 3,000
- Status:
- Active
- Beds:
- 3
- Lot size:
- 9 Acres
- Year built:
- 1972
- Baths:
- 3.00
- MLS#:
- 8567974
- Subdivision:
- Vista Peak
ADDITIONAL INFORMATION
Over 9 Acres with mineral rights. Ranch style home and lot with unlimited possibilities.
- Type:
- Other
- Sq.Ft.:
- 1,306
- Status:
- Active
- Beds:
- 3
- Lot size:
- 0.11 Acres
- Year built:
- 2002
- Baths:
- 2.00
- MLS#:
- 5309513
- Subdivision:
- Murphy Creek
ADDITIONAL INFORMATION
AMAZING OPPORTUNITY!!! Welcome to this stunning ranch home located in the Murphy Creek neighborhood! When you enter this home you are greeted with natural light. The family room features gas fireplace and nice vaulted ceilings. The primary bedroom has its own private bathroom with an upgraded walk in shower and dual vanity sinks. There are an additional secondary rooms with one that could easily be your office with a versatile custom shelves or used as a spear bedroom. The attached 2 car garage has a convenient service door for easy access to the backyard! Hardwood floors throughout! Desirable location with access to DIA and Southlands Mall both just minutes away! Don't miss out on this perfect opportunity to make this home yours, schedule a showing today! No sign in the yard at this time, still to come.
- Type:
- Single Family
- Sq.Ft.:
- 2,548
- Status:
- Active
- Beds:
- 4
- Lot size:
- 0.21 Acres
- Year built:
- 2024
- Baths:
- 3.00
- MLS#:
- 7334161
- Subdivision:
- Harmony
ADDITIONAL INFORMATION
**Estimated delivery date: June** Gorgeous 2 story Bridgeport Plan offers 4 bedrooms, 2.5 baths with 2 car garage and cozy covered front porch! This home has everything to offer including a study on the main floor with an open flow between great room, kitchen and dining. Rich decor includes Beautiful White cabinetry with crown molding, beautiful granite kitchen counters, stainless gas range, microwave, dishwasher, and rich plank flooring on most of the main level. Unfinished spacious basement to include plumbing at 992 SQ FT. Home also offers an extensive list of features such as 8' front door, 2 panel interior doors, A/C, tankless water heater, front yard landscaping, exterior fencing, 8' tall garage doors with Smart openers plus Smart Home features such as Smart Echo Dot, video doorbell, Smart thermostat, Smart lighting and door lock control, and more! 10/2/1 year New home warranty for peace of mind is also included. Buyers are sure to enjoy their beautiful new home in a Master Plan Community including pool, hot tub, Clubhouse with cardio, weight rooms, outdoor volleyball and basketball courts, park, playground and picnic area! ***Photos are representative and not of actual home***
- Type:
- Single Family
- Sq.Ft.:
- 2,608
- Status:
- Active
- Beds:
- 4
- Lot size:
- 0.15 Acres
- Year built:
- 2024
- Baths:
- 3.00
- MLS#:
- 7040731
- Subdivision:
- Murphy Creek
ADDITIONAL INFORMATION
Introducing this stunning two story Waterton plan with 4-bedroom, 2.5 bathroom home spanning 2625 square feet finished area. The spacious kitchen boasts linen-colored cabinets and maple slate island, beautiful daphne white marble mosaic backsplash, and stunning golden gate quartz kitchen countertop. The luxurious bishops ridge light house vinyl flooring complements the spacious entry to the main great room, dining and kitchen areas. Enjoy the breathtaking views of the first fairway of the Murphy Creek Golf Course as you relaxed in the oversize backyard. Murphy Creek is minutes away from DIA and Downtown Denver. Your dream home awaits!
$625,000
3929 S Rome Court Aurora, CO 80018
- Type:
- Single Family
- Sq.Ft.:
- 1,818
- Status:
- Active
- Beds:
- 3
- Lot size:
- 0.22 Acres
- Year built:
- 2018
- Baths:
- 3.00
- MLS#:
- 7183752
- Subdivision:
- East Quincy Highlands
ADDITIONAL INFORMATION
EXQUISITE!!! DO NOT PASS THIS ONE UP! THIS NEARLY NEW RICHMOND HOME ON A CORNER/CULDESAC OVERSIZED LOT WILL ABSOLUTELY NOT LAST LONG**SHOWS AND LIVES LIKE A MODEL HOME**3 BEDROOMS, 3 BATHROOMS AND SPACIOUS LOFT**LARGE OVERSIZED CRAWLSPACE FOR ADDITIONAL STORAGE**UPSTAIRS LAUNDRY WITH ADDITIONAL STORAGE & SHELVING**DESIGNER KITCHEN WITH CUSTOM BUILT IN COFFEE/WINE BAR OR ADDITIONAL STORAGE AND SERVING SPACE DIRECTLY OFF DINING AREA **SLIDING GLASS DOORS OPEN THE LENGTH OF THE DINING SPACE INTO THE STUNNING BACKYARD WITH SPRAWLING COVERED BACK PATIO WITH NATURAL GAS LINE FOR GRiILL***NATURAL DAYLIGHT GALORE!!!***FLOWERS TREES SHRUBS GRASS AND A CUSTOM SHED ARE JUST A FEW OF THE AMAZING OUTDOOR FEATURES**GREAT PRIVACY IN THIS BEAUTIFUL QUIET SE AURORA NEIGHBORHOOD**MAKE IT YOUR HOME TODAY! **CALL FOR PRIVATE SHOWING AND MORE INFORMATION**
$572,105
27306 E Byers Place Aurora, CO 80018
- Type:
- Single Family
- Sq.Ft.:
- 1,771
- Status:
- Active
- Beds:
- 4
- Lot size:
- 0.16 Acres
- Year built:
- 2024
- Baths:
- 2.00
- MLS#:
- 2456305
- Subdivision:
- Harmony
ADDITIONAL INFORMATION
**Estimated delivery date: May** Beautiful Ranch, 4Bedroom, 2Car, with covered patio ideal for outdoor entertaining. Open floor plan between great room, kitchen and dining. Gorgeous White Cabinetry with crown molding, beautiful granite kitchen counters, stainless gas range, microwave, dishwasher, and rich plank flooring on most of the main level. This home features an 8' front door, 2 panel interior doors, A/C, tankless water heater, front yard landscaping, exterior fencing, 8' tall garage doors with Smart openers plus Smart Home features such as Smart Echo Dot, video doorbell, Smart thermostat, Smart lighting and door lock control, and more! 10/2/1 year New home warranty for peace of mind is also included. Buyers are sure to enjoy their beautiful new home in a Master Plan Community including pool, hot tub, Clubhouse with cardio, weight rooms, outdoor volleyball and basketball courts, park, playground and picnic area! ***Photos are representative and not of actual home***
- Type:
- Single Family
- Sq.Ft.:
- 1,635
- Status:
- Active
- Beds:
- 3
- Lot size:
- 0.14 Acres
- Year built:
- 2024
- Baths:
- 2.00
- MLS#:
- 8604976
- Subdivision:
- Harmony
ADDITIONAL INFORMATION
**Estimated delivery date: June** Our popular Newcastle Ranch Plan is a 3 bed, 2 bath with 2 car, covered front porch! This home has everything to offer with an open flow between the great room, kitchen, and dining. Rich decor includes White Cabinetry with crown molding, beautiful granite kitchen counters, stainless gas range, microwave, dishwasher, and rich plank flooring on most of the main level. The unfinished basement offers another 1,551 square feet to include plumbing for future finish. We offer an extensive list of features in our homes such as 8' front door, 2-panel interior doors, A/C, tankless water heater, front yard landscaping, exterior fencing, 8' tall garage doors with Smart openers plus Smart Home features such as Smart Echo Dot, video doorbell, smart thermostat, smart lighting and door lock control, and more! 10/2/1 year new home warranty for peace of mind is included. Buyers are sure to enjoy their beautiful new home in a Master Plan Community including a pool, hot tub, and clubhouse with cardio, weight rooms, outdoor volleyball and basketball courts, a park, playground, and picnic area! ***Photos are representative and not of actual home***
- Type:
- Single Family
- Sq.Ft.:
- 1,846
- Status:
- Active
- Beds:
- 4
- Lot size:
- 0.12 Acres
- Year built:
- 2022
- Baths:
- 3.00
- MLS#:
- 4659428
- Subdivision:
- Harmony
ADDITIONAL INFORMATION
After a perfect inspection buyer couldn't qualify for loan. Seller is offering $4,000 towards buyers closing cost. Welcome Home! Discover this stunning 4-bedroom, 2.5-bath residence with a spacious 2.5-car garage. Only 18 months old, this home radiates true pride of ownership. The main floor boasts an open layout from the living room to the kitchen and eating nook, unified by LVP flooring. The kitchen is equipped with stainless steel appliances, granite countertops, and crown molding. Last summer, the backyard was professionally landscaped, featuring lighting, grass, rock, a covered porch, and extensive concrete work, including a large lower patio and a wraparound walkway leading to the front yard. Upstairs houses all four bedrooms, two full bathrooms, and the laundry room. This smart home integrates everything from the garage door to the locks and thermostat with the Echo Dot. Buyers will delight in their new home within a Master Planned Community, complete with a pool, hot tub, clubhouse with cardio and weight rooms, outdoor volleyball and basketball courts, a park, playground, and picnic area.
$770,000
24447 E Ada Avenue Aurora, CO 80018
- Type:
- Single Family
- Sq.Ft.:
- 3,966
- Status:
- Active
- Beds:
- 4
- Lot size:
- 0.16 Acres
- Year built:
- 2021
- Baths:
- 3.00
- MLS#:
- 6544591
- Subdivision:
- Waterstone
ADDITIONAL INFORMATION
This absolutely stunning ranch home with finished basement is ready to move in. Bright and Well maintained home with 4 beds, 3 baths, and 3 car garage in Waterstone community, You will love the spacious and a flowing floor plan between the great room, dining room, and kitchen, The many windows throughout the home flood it with natural light, Entertain family and friends in your amazing kitchen, featuring stainless steel appliances, beautiful cabinets, gorgeous granite counters, pantry, and a island, Gorgeous upgrades and finishes throughout, Deck access from the dining room will make a wonderful gathering place, Spacious primary bedroom, primary bathroom with dual vanities, step-in shower, and walk-in closet, In addition to the main living areas, this property has a finished basement with a huge family room/media space, bedroom, office, and exercise room, Great location, Close to shopping, entertainment, dining, parks, open space and trails.
- Type:
- Single Family
- Sq.Ft.:
- 3,111
- Status:
- Active
- Beds:
- 4
- Lot size:
- 0.14 Acres
- Year built:
- 2006
- Baths:
- 4.00
- MLS#:
- 4321241
- Subdivision:
- Murphy Creek
ADDITIONAL INFORMATION
Gorgeous Murphy Creek Home in Great Condition!*New Roof *New interior Paint *New Carpet and more updates *New quartz in kitchen and master bath. *Newly refinished hardwood in main floor*Large Bedrooms, Spacious Loft and Finished Basement on a Great Cul-de-Sac Lot* Golf Community and Beautiful Mountain Views!*Bright, Sunny Great Room Design with Gas Fireplace*Spacious, Eat-In Kitchen with Island and Large Pantry*Wrought Iron Staircase*Huge Master Suite with 5-Piece, Spa Like Bath and Two Master Closets!*Large, Open Loft*Covered Front Porch and Large Back Deck, Great for Entertaining!*Lush Lawn*Finished Basement with coffee bar, flex space, 4th Bedroom and Gorgeous Bath*Built-In Bar*Solar Panels*Pool Community!*Parks, Golf, Tennis and Swimming all Near by...This Home is in Beautiful Condition and A Must See!
- Type:
- Single Family
- Sq.Ft.:
- 1,888
- Status:
- Active
- Beds:
- 3
- Lot size:
- 0.16 Acres
- Year built:
- 2020
- Baths:
- 2.00
- MLS#:
- 3703857
- Subdivision:
- Harmony
ADDITIONAL INFORMATION
Welcome to this new meticulously maintained Harmony residence features a myriad of upgrades and thoughtful touches, offering a luxurious combination of modern convenience and cozy charm. Step inside to discover a beautifully appointed interior featuring wood laminate flooring and Serenity paint throughout, creating a warm and inviting atmosphere. The kitchen has been tastefully updated with upgraded faucet fixtures, and custom lighting. The spacious great room is ideal for entertaining, complete with ceiling fans and fireplace to keep you comfortable all year-round. Retreat to the large primary bedroom to unwind after a long day. Bathrooms have been upgraded with floor to ceiling tiles, and primary bath boasts a custom glass shower door. Outside, the custom extended concrete patio and sidewalk provide the perfect spot for enjoying Colorado's sunny days, while the meticulously landscaped yard, complete with a sprinkler system and shrubs including roses and lilacs, adds to the property's curb appeal. Beyond the home itself, the neighborhood offers clubhouse, fitness center, park, playground, pool, spa/hot tub, trails and is a wonderful place to call home. Don't miss your chance to experience the warmth of this beautiful Aurora residence. Owner has truly upgraded so much from base model homes in the neighborhood and this home is upgraded, customized and move-in-ready! 2021-2024 - Fresh paint throughout 2021 - Granite countertops (Silver Waves Granite) 2022 - New LVP throughout upper level (CoreLuxe Maribel Elm) 2022 - New carpeting throughout lower level (Brightstone w/ LifeProof Padding) 2022 - New Renewal by Anderson sliding glass door (warrantied) 2023 - Added electrical line outside on patio 2023 - New sewer line w/ new drain clean outs 2024 - Windows replaced with Hero (company) / Alside (brand) (9 of 15 total) entire lower level & 2 upper level (warrantied) Rotted trim around windows replaced at time of window replacement (2024)
Andrea Conner, Colorado License # ER.100067447, Xome Inc., License #EC100044283, AndreaD.Conner@Xome.com, 844-400-9663, 750 State Highway 121 Bypass, Suite 100, Lewisville, TX 75067

The content relating to real estate for sale in this Web site comes in part from the Internet Data eXchange (“IDX”) program of METROLIST, INC., DBA RECOLORADO® Real estate listings held by brokers other than this broker are marked with the IDX Logo. This information is being provided for the consumers’ personal, non-commercial use and may not be used for any other purpose. All information subject to change and should be independently verified. © 2024 METROLIST, INC., DBA RECOLORADO® – All Rights Reserved Click Here to view Full REcolorado Disclaimer
| Listing information is provided exclusively for consumers' personal, non-commercial use and may not be used for any purpose other than to identify prospective properties consumers may be interested in purchasing. Information source: Information and Real Estate Services, LLC. Provided for limited non-commercial use only under IRES Rules. © Copyright IRES |
Aurora Real Estate
The median home value in Aurora, CO is $311,100. This is lower than the county median home value of $361,000. The national median home value is $219,700. The average price of homes sold in Aurora, CO is $311,100. Approximately 55.09% of Aurora homes are owned, compared to 40.55% rented, while 4.36% are vacant. Aurora real estate listings include condos, townhomes, and single family homes for sale. Commercial properties are also available. If you see a property you’re interested in, contact a Aurora real estate agent to arrange a tour today!
Aurora, Colorado 80018 has a population of 357,323. Aurora 80018 is more family-centric than the surrounding county with 36.44% of the households containing married families with children. The county average for households married with children is 35.13%.
The median household income in Aurora, Colorado 80018 is $58,343. The median household income for the surrounding county is $69,553 compared to the national median of $57,652. The median age of people living in Aurora 80018 is 34.2 years.
Aurora Weather
The average high temperature in July is 87.8 degrees, with an average low temperature in January of 18 degrees. The average rainfall is approximately 16.7 inches per year, with 53.8 inches of snow per year.
