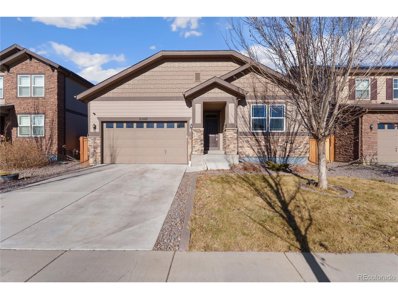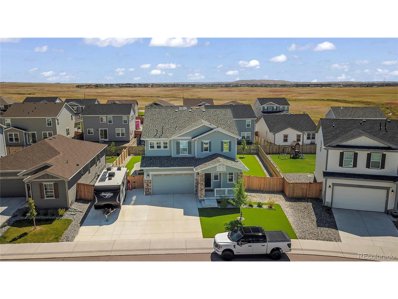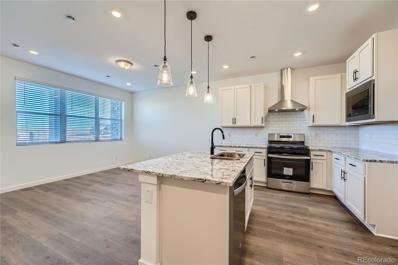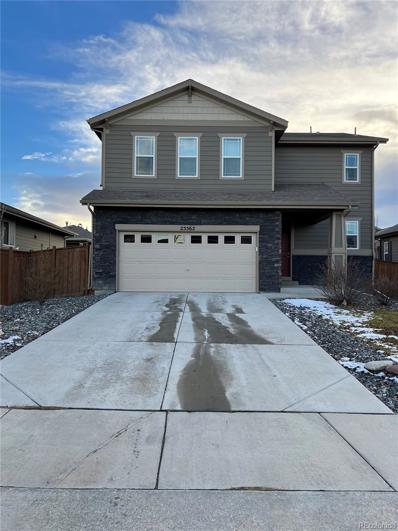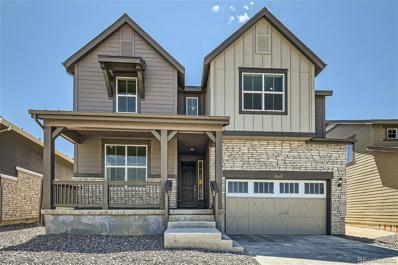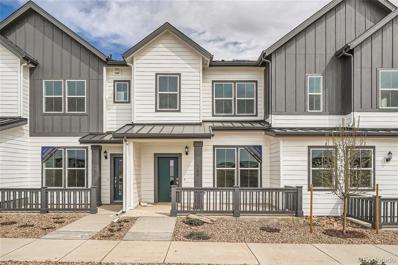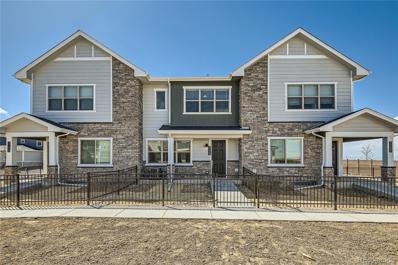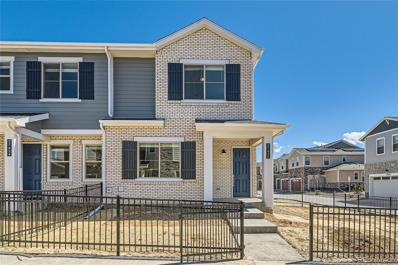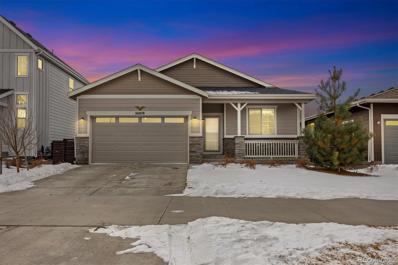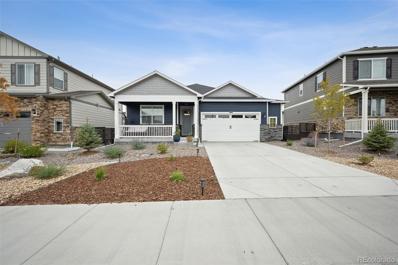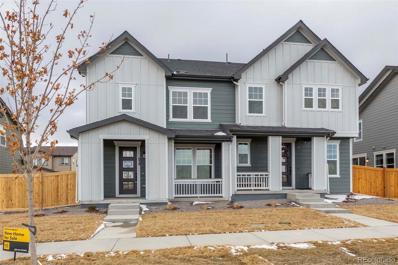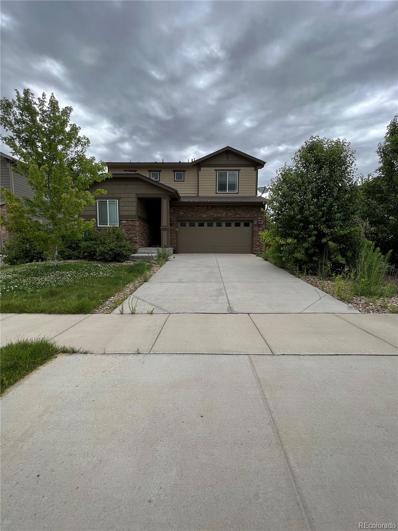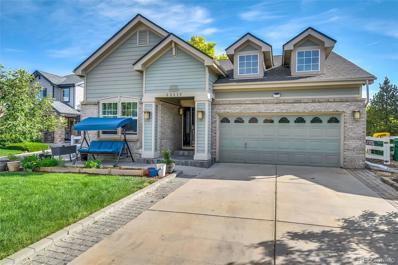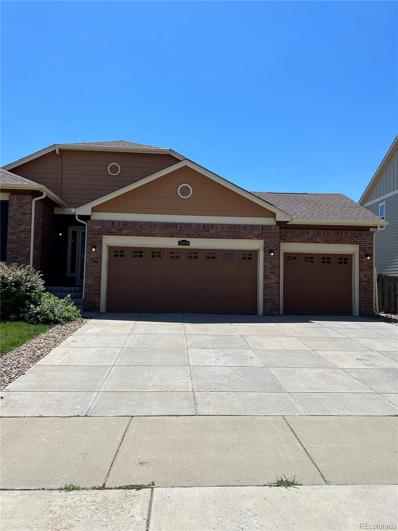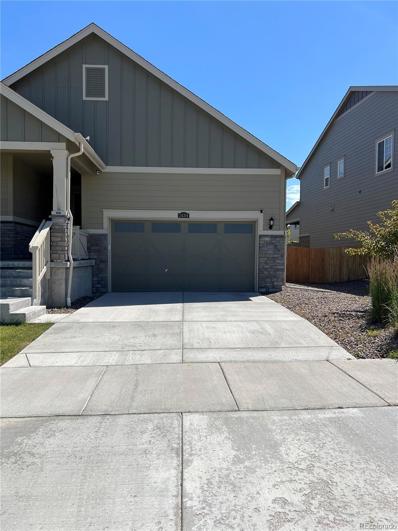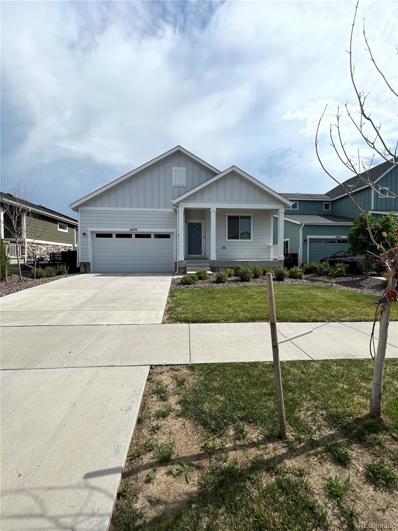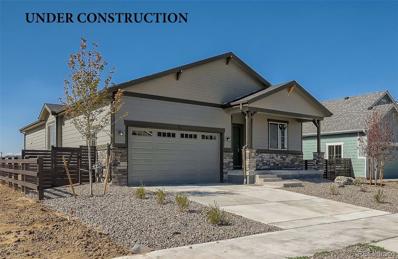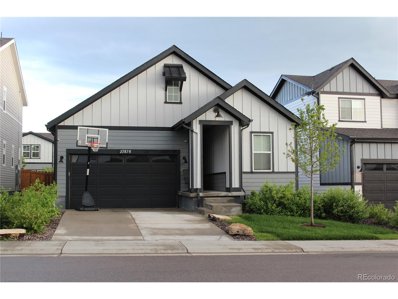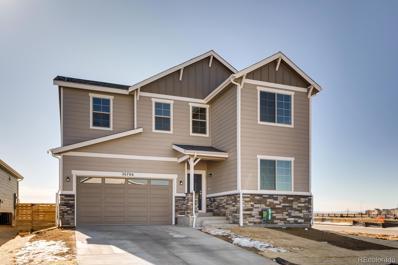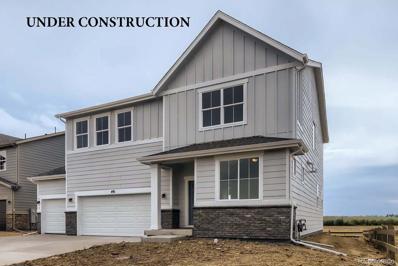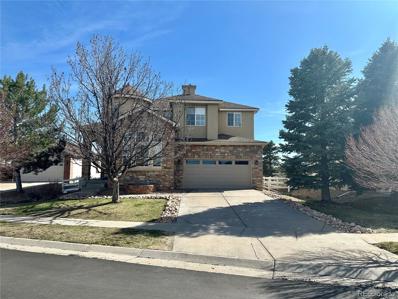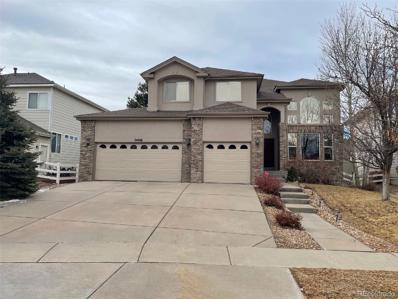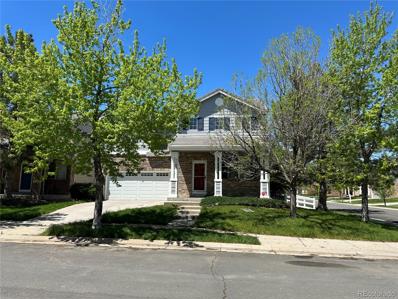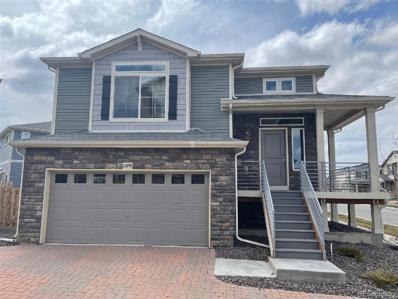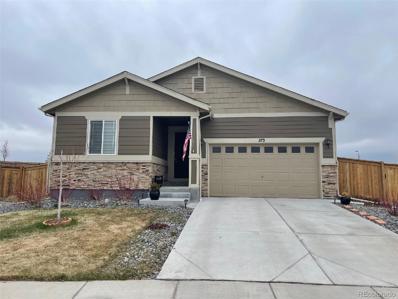Aurora CO Homes for Sale
$595,000
25127 E Maple Ave Aurora, CO 80018
- Type:
- Other
- Sq.Ft.:
- 1,920
- Status:
- Active
- Beds:
- 4
- Lot size:
- 0.12 Acres
- Year built:
- 2017
- Baths:
- 2.00
- MLS#:
- 2840276
- Subdivision:
- Traditions
ADDITIONAL INFORMATION
Beautifully updated ranch home nestled in Traditions! Boasting a modern charm and thoughtful design, this 4-bedroom, 2-bathroom residence offers an inviting open floor plan flooded with natural light that creates an airy and welcoming atmosphere. Warm wood look laminate flooring seamlessly flows throughout the main living areas, complemented by plush carpeting in the bedrooms for added comfort. The striking kitchen features elegant quartz countertops, stainless steel appliances including double ovens and a gas cooktop, a convenient corner pantry, and an inviting island with seating. The kitchen effortlessly integrates with the formal dining space and living room, providing an ideal setup for entertaining or everyday living. Enhancing the ambiance of the living room is an upgraded media space complete with an electric fireplace, setting the stage for cozy evenings and gatherings. The primary suite is a true retreat, offering a spacious walk-in closet and a luxurious five-piece en suite bathroom, providing a serene space to unwind. With an unfinished full basement, this home presents an opportunity for future expansion or customization to your needs. Beyond the property, embrace the tranquility of the neighborhood just moments away from Traditions Park, a community clubhouse, and scenic hiking/biking trails for outdoor enthusiasts. Enjoy the convenience of being close to major transportation arteries such as E470 and I-70, simplifying commutes and providing access to a myriad of amenities and attractions. Experience the epitome of comfortable living in this beautifully updated ranch home, where modern conveniences harmonize with a peaceful neighborhood setting!
$650,000
27610 E 7th Ln Aurora, CO 80018
- Type:
- Other
- Sq.Ft.:
- 2,672
- Status:
- Active
- Beds:
- 4
- Lot size:
- 0.19 Acres
- Year built:
- 2020
- Baths:
- 3.00
- MLS#:
- 2380738
- Subdivision:
- Sky Ranch
ADDITIONAL INFORMATION
Unbeatable Sky Ranch gem boasting impeccable upgrades that set it apart from the rest! Situated on one of the largest lots in the area, this modern home offers an array of features designed for luxurious comfort & convenience. Modern laminate flooring welcomes you in, creating an elegant ambiance enhanced with Lutron smart lighting throughout. The open concept floor plan seamlessly connects the living spaces, anchored by a gas fireplace adorned w/ a beautiful tiled accent wall. The kitchen includes a large island, granite countertops, upgraded fixtures, & pantry. A flex space adjacent to the living room offers versatility for a home office or playroom. Follow laminate flooring upstairs & discover a welcoming loft. The primary suite beckons w/ custom pendant lighting, tinted windows, & an exquisite five-piece ensuite bathroom featuring an impressive custom walk-in closet. Three additional bedrooms & a full bathroom reside on this level complemented by a large laundry room w/ custom cabinetry. The low-maintenance backyard oasis includes synthetic turf with a 27'x11' stamped concrete pad leading to a generous 16'x35' deck. The deck is adorned w/ recessed lighting, 2 69" outdoor ceiling fans, & full length privacy shades, perfect for alfresco relaxation. Designed w/ furry friends in mind, this residence boasts a professionally installed in-wall dog door alongside stamped concrete steps that gracefully connect to the backyard. The unprecedented 2-car garage features professionally installed Polyaspartic floor coating w/ an epoxy finish, cabinets, a motorized ceiling storage rack, 240v garage heater, industrial cooling fan, & side mount smart garage door opener! Make use of the 19'x38' driveway extension for RV parking, complete w/ a 30amp RV hookup. Other notable upgrades include 3 full-size pressure-adapted toilets, solar panels, & permanent exterior holiday lighting by Jellyfish Lighting. Don't miss the opportunity to make this meticulously upgraded residence your own!
$429,990
27712 E 1st Avenue Aurora, CO 80018
- Type:
- Townhouse
- Sq.Ft.:
- 1,489
- Status:
- Active
- Beds:
- 3
- Lot size:
- 0.04 Acres
- Year built:
- 2024
- Baths:
- 3.00
- MLS#:
- 3645700
- Subdivision:
- Harmony
ADDITIONAL INFORMATION
READY NOW!!! Functional two-story floor plan features open living room with 9' ceilings on main level, and fully fenced in front yard! Stunning kitchen has tons of cabinet space, and features many designer upgrades, including 42" upgraded cabinets, gas range, and upgraded granite countertops. The home also features upgraded tile, fixtures, and upgraded flooring throughout the main level. Owner's suite on upper level features walk-in shower with bench and oversized walk-in closet. 2 additional bedrooms are located on the opposite end of the home for maximum privacy, and upstairs laundry is conveniently located near all bedrooms. Enjoy amazing community amenities including resort pool/hot tub, clubhouse, onsite fitness center, dog park, sand volleyball, basketball courts, onsite PK-8 school, and miles of trails right outside your front door! * Sample photos are not of actual home.
$529,000
25562 E Cedar Place Aurora, CO 80018
- Type:
- Single Family
- Sq.Ft.:
- 1,829
- Status:
- Active
- Beds:
- 3
- Lot size:
- 0.12 Acres
- Year built:
- 2017
- Baths:
- 3.00
- MLS#:
- 4256865
- Subdivision:
- Traditions Sub
ADDITIONAL INFORMATION
*SHOWINGS BY APPOINTMENTS ONLY 24 hours advance notice minimum: The sale and the possession is subject to the existing lease: Current rent $ 2850; ease expires 02/28/2025 Embrace modern living in this stunning 3-bedroom, 3-bathroom home, a perfect blend of comfort and style. As a newer construction, it's ready for you and your loved ones to begin a new chapter. Act quickly to make it yours! This residence is designed with your lifestyle in mind, featuring elegant window coverings that add both privacy and a touch of sophistication. The heart of this home is the open floor plan, which creates a seamless flow between spaces, making it ideal for gathering, relaxing, and everyday living. The kitchen is a chef's delight, boasting a large island that invites social cooking and casual dining. Whether you're whipping up a quick breakfast or hosting a dinner party, this space is equipped to handle it all with ease. Step outside to the covered backyard patio, an entertainer's dream. This space is perfect for hosting barbecues, enjoying quiet mornings, or simply unwinding in the fresh air, all while providing a comfortable, shaded area for your outdoor pleasures. This home is more than just a living space—it's a blank canvas waiting for you to turn it into your dream home. With its blend of modern amenities and inviting atmosphere, it's a place where memories are waiting to be made. Don't let this opportunity pass you by!
- Type:
- Single Family
- Sq.Ft.:
- 3,161
- Status:
- Active
- Beds:
- 4
- Lot size:
- 0.14 Acres
- Year built:
- 2024
- Baths:
- 4.00
- MLS#:
- 1810732
- Subdivision:
- Harvest Ridge
ADDITIONAL INFORMATION
Anticipated completion April 2024. This stunning new Chelton 2-story features, 4 beds (3 main home and 1 next gen), 3.5 baths (2.5 main home & 1 next gen), laundry (both main & nextgen), living room (nextgen), great room (main home), kitchen (both main home & nextgen), loft, crawlspace and 3 car garage. Beautiful upgrades and finishes including luxury vinyl plank flooring, stainless steel appliances and more. Lennar provides the latest in energy efficiency and state of the art technology with several fabulous floorplans to choose from. Energy efficiency seamlessly blended with luxury to make your new house a home. Come see why time after time, Lennar stands above other builders. You will not be disappointed. Photos and Virtual Tour is model only and subject to change.
$419,000
2017 S Gold Bug Way Aurora, CO 80018
- Type:
- Townhouse
- Sq.Ft.:
- 1,489
- Status:
- Active
- Beds:
- 2
- Lot size:
- 0.03 Acres
- Year built:
- 2024
- Baths:
- 3.00
- MLS#:
- 3879797
- Subdivision:
- Harvest Ridge
ADDITIONAL INFORMATION
Anticipated completion April 2024! Low maintenance living in the gorgeous new Harvest Ridge community. Just lock up and go. This brand new 2-story townhome in a 5-plex features 2 bedrooms, 2.5 baths, great room, kitchen, upper laundry, loft, 2 car attached garage (rear alley entry) and conditioned crawl space. Gorgeous finishes and upgrades throughout including luxury vinyl plank flooring, stainless steel appliances, slab quartz counters and more. Lennar provides the latest in energy efficiency and state of the art technology with several fabulous floorplans to choose from. Energy efficiency, and technology/connectivity seamlessly blended with luxury to make your new house a home. Current monthly fee subject to change. Photos are model only and subject to change. This community is in a metro district.
$434,990
27652 E 1st Avenue Aurora, CO 80018
- Type:
- Townhouse
- Sq.Ft.:
- 1,489
- Status:
- Active
- Beds:
- 3
- Lot size:
- 0.04 Acres
- Year built:
- 2023
- Baths:
- 3.00
- MLS#:
- 4033515
- Subdivision:
- Harmony
ADDITIONAL INFORMATION
QUICK MOVE IN WITH ESTIMATED JANUARY / FEBRUARY COMPLETION!!! Functional two-story floor plan features open living room with 9' ceilings on main level, and fully fenced in front yard! Stunning kitchen has tons of cabinet space, and features many designer upgrades, including 42" upgraded cabinets, gas range, and upgraded granite countertops. The home also features upgraded tile, fixtures, and upgraded flooring throughout the main level. Owner's suite on upper level features walk-in shower with bench and oversized walk-in closet. 2 additional bedrooms are located on the opposite end of the home for maximum privacy, and upstairs laundry is conveniently located near all bedrooms. Enjoy amazing community amenities including resort pool/hot tub, clubhouse, onsite fitness center, dog park, sand volleyball, basketball courts, onsite PK-8 school, and miles of trails right outside your front door! * Sample photos are not of actual home.
$449,990
27622 E 1st Avenue Aurora, CO 80018
- Type:
- Townhouse
- Sq.Ft.:
- 1,527
- Status:
- Active
- Beds:
- 3
- Lot size:
- 0.08 Acres
- Year built:
- 2023
- Baths:
- 3.00
- MLS#:
- 7227816
- Subdivision:
- Harmony
ADDITIONAL INFORMATION
READY NOW!!! INTEREST RATE PROGRAMS AVAILABLE. Brand new 1,527 sq. ft. townhome. Functional two-story floor plan features open living room with 9' ceilings, corner lot, and fully fenced-in front/side yard! The stunning kitchen with pantry boasts many designer upgrades, including 42" upgraded cabinets, gas range, upgraded kitchen countertops, tile, carpet, and upgraded flooring throughout the main level. Owner's suite on upper level features walk-in shower with bench and oversized walk-in closet. 2 additional bedrooms are located on the opposite end of the home for maximum privacy, and upstairs laundry is conveniently located near all bedrooms. Cozy loft space upstairs is perfect for your home office or reading nook. Enjoy amazing community amenities including resort pool/hot tub, clubhouse, onsite fitness center, dog park, sand volleyball, basketball courts, onsite PK-8 school, and miles of trails right outside your front door! PHOTOS ARE OF MODEL HOME.
- Type:
- Single Family
- Sq.Ft.:
- 1,686
- Status:
- Active
- Beds:
- 3
- Lot size:
- 0.14 Acres
- Year built:
- 2020
- Baths:
- 2.00
- MLS#:
- 8038012
- Subdivision:
- Harmony
ADDITIONAL INFORMATION
AMAZING RANCH HOME WAITING TO FULFILL ALL YOUR WANTS AND NEEDS WITH A OPEN LAYOUT AND GREAT FINISHES! A SPACIOUS ENTRY/HALLWAY LEADS TO AN INVITING KITCHEN WITH GRANITE ISLAND WITH STAINLESS STEEL APPLIANCES, A GAS RANGE AND THE ADJACENT GREAT ROOM FOR RELAXING WITH FAMILY. THE DINING AREA OPENS TO THE AWSOME REAR COVERED PATIO AND PRIVATE BACKYARD. THE MASTER SUITE SHOWCASES A PRIVATE BATHROOM WITH DUAL SINKS AND A SPACIOUS WALK-IN CLOSET. TWO ADDITIONAL BEDROOMS AND A FULL BATHROOM ROUND OUT THIS GREAT OPPORTUNITY TO OWN A HOME IN THE POPULAR HARMONY DEVELOPMENT. GREAT NEIGHBORHOOD, WITH TOP TIER AMENITIES INCLUDING A CLUBHOUSE, POOL WITH WATER SLIDE, GOLF SIMULATOR, VOLLEYBALL COURT, BASKETBALL COURTS, DOG PARK, PARKS AND SEASONAL FOOD TRUCK VISITS. QUICK CLOSING, USE CROSSCOUNTRY MORTGAGE AND RECEIVE A 1% * At no cost to the Buyer or the Seller, we will lock in the interest rate at 1% lower than the market rate for the first year of the loan and After closing, we offer a Refinance Certificate that offers a true no-cost refinance when rates drop or when a refinance is needed. Kevin Green - Originating Branch Manager NMLS 245741 O: 303.865.3952 M: 720.982.9918 kg@ccm.com www.kevingreenteam.com
$525,000
30 N Vandriver Way Aurora, CO 80018
- Type:
- Single Family
- Sq.Ft.:
- 1,659
- Status:
- Active
- Beds:
- 3
- Lot size:
- 0.14 Acres
- Year built:
- 2022
- Baths:
- 2.00
- MLS#:
- 3594311
- Subdivision:
- Harmony
ADDITIONAL INFORMATION
Welcome to this GORGEOUS Newcastle Ranch plan with 3 Bedrooms and 2 Bathrooms. Your future home has a spacious, bright floor plan between the Family Room and Kitchen. The Kitchen features beautiful cabinetry with crown molding, granite-slab countertops, stainless-steel appliances with a gas range, and a large center island with additional seating--great for entertaining! The Primary Bedroom is split away from the 2 additional bedrooms for maximum privacy, and offers a private en suite. The Laundry is centrally located in the home for your convenience. Features of the home include 8' front door, 9' ceilings and easy care laminate wood floors, 2-panel interior doors, central AC, and tankless water heater. The front yard has Xeriscape landscaping and the back yard has perimeter fencing. Attached 2.5 car garage with 8' door and WiFi opener. Smart Home features include: Smart speaker, video doorbell, Smart thermostat, Smart lighting, door lock control, and more! You'll love Harmony's beautiful Clubhouse with Pool, state-of-the-art gym facilities, volleyball and basketball courts, park, playground, and picnic areas! Call now for your private showing!
$499,000
639 N Bently Street Aurora, CO 80018
- Type:
- Multi-Family
- Sq.Ft.:
- 1,754
- Status:
- Active
- Beds:
- 3
- Lot size:
- 0.09 Acres
- Year built:
- 2023
- Baths:
- 3.00
- MLS#:
- 5777449
- Subdivision:
- Sky Ranch
ADDITIONAL INFORMATION
This beautiful, 2-story paired home features an open concept kitchen that overlooks the great room and spacious dining area. The kitchen showcases Timberlake Barnett stacked cabinets in Linen, a large double island with quartz countertops and Whirlpool stainless steel appliances. The first floor offers a spacious den that can be used as an office, dining area or anything your imagination desires. The upstairs provides a large primary bedroom with spacious walk-in closet and primary suite. The primary suite offers a walk-in shower with bench, extended vanity with dual sinks. Additional distinguishing features include luxury vinyl plank flooring on the main level, second floor loft, 8-ft. front and sliding glass doors and smart thermostat. Additionally, this home comes with a private side-yard and an attached 2-car garage. The Listing Team represents builder/seller as a Transaction Broker.
$544,900
25605 E Maple Place Aurora, CO 80018
- Type:
- Single Family
- Sq.Ft.:
- 1,983
- Status:
- Active
- Beds:
- 4
- Lot size:
- 0.12 Acres
- Year built:
- 2017
- Baths:
- 3.00
- MLS#:
- 5959994
- Subdivision:
- Traditions
ADDITIONAL INFORMATION
SHOWINGS BY APPOINTMENTS ONLY 24 hours advance notice minimum: The sale and the possession is subject to the existing lease: Current rent $2975 lease expires 10/31/2024 Investment property, a rental, no SPD. Step into this beautiful home that offers the ideal blend of luxury and functionality, perfect for first-time home buyers or growing families. The open-concept main floor sets the stage for effortless entertaining, featuring a spacious living room, elegant dining area, and a show-stopping kitchen adorned with granite countertops, a grand island, and refined crown molding. Need an office or perhaps a 4th bedroom? The main level also accommodates a versatile study space, along with a chic powder room for guests. Ascend to the second floor and be welcomed by a sprawling master suite, a sanctuary complete with a generous walk-in closet, deluxe shower, and a double vanity. Two additional bedrooms, a full bathroom, and the convenience of an upstairs laundry room make life easier for busy households. Situated in the charming Traditions community, this home offers the benefits of low HOA dues while giving you quick access to parks, a community pool, and a vibrant clubhouse. A residence this captivating won't last long—come see it today!
- Type:
- Single Family
- Sq.Ft.:
- 3,100
- Status:
- Active
- Beds:
- 5
- Lot size:
- 0.13 Acres
- Year built:
- 2004
- Baths:
- 4.00
- MLS#:
- 5616329
- Subdivision:
- Murphy Creek
ADDITIONAL INFORMATION
OWNER OCCUPIED-CRASH PAD-TRAVELING NURSE: This opportunity is primed for an home owner/investor looking to benefit from predictable in-place returns from this stunning 5-bedroom, 4-bathroom ranch style home that allows for a variety of income options from subletting or full rental. The 2 bedroom, 2 bathroom full kitchen basement may be converted into high demand fully furnished CRASH PAD rental (-30 nights) or fully furnished TRAVELLING NURSE respite. (average stay is 90 nights). Enjoy the open space living that includes, heated tile floors at the entry primary bathroom and other areas throughout the home. The main floor offers two generous bedrooms and an office that could be the 3rd bedroom. The open layout leads you to a beautiful gourmet kitchen with a stone center island with sink, roomy pantry, stainless-steel appliances, counter-top ice makers and a wine fridge. Beyond, the open dining room flows into the welcoming great room with a fireplace. Or enjoy meals and conversation on the large patio. The primary suite showcases a spacious private 5-piece bath. A convenient laundry completes the main level. That’s not all!! This exceptional home includes a finished basement that boasts 1466 sq ft. For those seeking additional living and entertainment space, the finished basement is a real gem. It adds a family entertainment dimension to the property. The basement is perfect for a home theater, game room, gym, or CRASH PAD-TRAVELLING NURSE STAY. It has guest bedroom with ensuite bathroom plus a second bedroom and separate bathroom. SELLERS ARE OFFERING UP TO $10,000.00 IN CONCESSIONS WITH A FULL PRICE OFFER. This home has been loved & is in excellent condition. Only 20 minutes to Denver International Airport, near E-470 & I-70, Southlands, Shopping, Restaurants, Movie Theaters and much more.
- Type:
- Single Family
- Sq.Ft.:
- 2,928
- Status:
- Active
- Beds:
- 4
- Lot size:
- 0.18 Acres
- Year built:
- 2014
- Baths:
- 3.00
- MLS#:
- 7993082
- Subdivision:
- Adonea Sub
ADDITIONAL INFORMATION
*******SHOWINGS BY APPOINTMENTS ONLY 24 hours advance notice minimum: The sale and the possession is subject to the existing lease: Current rent $3475 Lease expires 10/31/2024 Investment property, a rental, no SPD. Discover the epitome of convenience in this 4-bedroom, 3-bath gem, perfectly positioned in a rapidly trending locale. With seamless access to E470, this home places you minutes from top-notch hospitals, the vibrant Southland Mall, DIA, and other key attractions. Revel in elegant wood floors throughout, ample parking with a 3-car garage, and an ambiance that beckons you to look closer. Dive into a lifestyle marked by comfort and prime accessibility!
$652,000
24314 E Ford Avenue Aurora, CO 80018
- Type:
- Single Family
- Sq.Ft.:
- 1,983
- Status:
- Active
- Beds:
- 3
- Lot size:
- 0.31 Acres
- Year built:
- 2020
- Baths:
- 2.00
- MLS#:
- 9177716
- Subdivision:
- Waterstone
ADDITIONAL INFORMATION
SHOWINGS BY APPOINTMENTS ONLY 24 hours advance notice minimum: The sale and the possession is subject to the existing lease: Current rent $3750 lease expires 11/30/2024 Investment property, a rental, no SPD. Welcome to this charming ranch-style home, nestled in a prime location with an abundance of amenities right at your doorstep, including shopping centers, entertainment venues, and a diverse array of restaurants. As you step into this home, your attention is immediately captured by the stunning flooring that stretches from the entryway all the way through to the kitchen. The great room is a warm and welcoming space, flooded with plenty of natural sunlight and featuring 9 ft high ceilings, enhancing the sense of openness and space. Continuing into the kitchen, you'll be captivated by the striking slab Granite countertops, beautifully complemented by the elegant 42" cabinets, setting the stage for memorable culinary experiences. This functional floor plan boasts three bedrooms, including an immense master suite. The master bath offers a dual sink vanity with Granite countertops and upgraded luxury vinyl plank flooring, adding a touch of sophistication. To cap it all, the home also offers an unfinished basement, also equipped with 9 ft ceilings, providing a canvas for you to customize and expand your living space according to your needs. In conclusion, this house combines charm, convenience, and a fantastic floor plan to create a living experience that is both comfortable and luxurious.
- Type:
- Single Family
- Sq.Ft.:
- 1,888
- Status:
- Active
- Beds:
- 3
- Lot size:
- 0.18 Acres
- Year built:
- 2020
- Baths:
- 2.00
- MLS#:
- 3902236
- Subdivision:
- Harmony
ADDITIONAL INFORMATION
SHOWINGS BY APPOINTMENTS ONLY 24 hours advance notice minimum: The sale and the possession is subject to the existing lease: Current rent $ 2795 lease expires 07/31/2024. Investment property, a rental, no SPD. Immerse yourself in the modern luxury of this stunning Silverthorne Ranch in the desirable Harmony neighborhood. Completed in the fall of 2020, this contemporary farmhouse-style residence outshines new constructions with its designer window treatments, expertly landscaped backyard, and full privacy fencing. There's no need to wait for lot releases and endure lengthy build times—your dream home is ready for you now! Bask in the ample natural light that illuminates the home's stylish interior. The gourmet kitchen is a chef's dream, boasting top-tier appliances and functional layout. Throughout the home, flowing luxury vinyl plank flooring adds an element of sophistication, while the expansive master suite offers a double sink setup and a spacious walk-in closet for your convenience. Set on a generous 7,623 square-foot lot, this home additionally provides two extra bedrooms, a large laundry room, an open concept floor plan, and a pantry. With an attached two-car garage, this property leaves nothing more to be desired. Harmony, a vibrant community, enriches your lifestyle with a host of amenities, including a new K-8 school, parks, trails, a community recreation center, and an outdoor pool. Its prime location ensures easy access to I-70 and C-470, making commutes a breeze. Seize the opportunity to join this thriving neighborhood and make this exceptional property your new home.
- Type:
- Single Family
- Sq.Ft.:
- 1,894
- Status:
- Active
- Beds:
- 3
- Lot size:
- 0.18 Acres
- Year built:
- 2023
- Baths:
- 2.00
- MLS#:
- 6248405
- Subdivision:
- Harmony
ADDITIONAL INFORMATION
ESTIMATED COMPLETION APRIL/MAY 2024. The Silverthorne is a thoughtfully constructed ranch floor plan that begins with an extended foyer that is split by two well-placed bedrooms and large laundry room. The open concept lends itself to effortless entertaining for any amount with an oversized great room extending to the dining, and highlighted by a kitchen that any chef would be proud of! The owner's suite offers plenty of space for a king bed, a large walk-in closet, walk-in shower, and separate water closet.
$590,000
27878 E 8th Ave Aurora, CO 80018
- Type:
- Other
- Sq.Ft.:
- 1,630
- Status:
- Active
- Beds:
- 3
- Lot size:
- 0.11 Acres
- Year built:
- 2019
- Baths:
- 2.00
- MLS#:
- 3126191
- Subdivision:
- Sky Ridge
ADDITIONAL INFORMATION
Beautiful ranch style newer home. Very well maintained. A floor plan with large family room that opens to the kitchen space with a large island. Kitchen includes all stainless-steel appliances. This home features lots of cabinet and counter space in the kitchen. Oversized sliding glass doors from dining room to backyard patio. Lots of natural light in the kitchen, living room and dining room areas. Both the back and front yard are fully landscaped with sprinklers and fencing. The back yard is currently covered with turf. The primary suite features dual sinks and a large walk in closet. There is also plenty of room for storage in the crawl space with a concrete floor. This property also has solar panels, so you can enjoy immediate energy savings. Easy access to I-70 and DIA.
$634,990
240 S Vandriver Way Aurora, CO 80018
- Type:
- Single Family
- Sq.Ft.:
- 2,600
- Status:
- Active
- Beds:
- 5
- Lot size:
- 0.19 Acres
- Year built:
- 2023
- Baths:
- 3.00
- MLS#:
- 2162184
- Subdivision:
- Harmony
ADDITIONAL INFORMATION
NEW CONSTRUCTION WITH ESTIMATED MARCH 2024 COMPLETION. Come see the Denali at Harmony! Our biggest floor plan meets all your families needs! This spacious, open floor plan boasts 5 bedrooms, an upstairs loft perfect for a 2nd living area or children's play area, and a standard 3-car tandem garage. Laundry is conveniently located upstairs near all bedrooms. Main floor bedroom and full bath are perfect for guest suite, next generation living, or a home office. Pictures are of similar home.
$629,990
170 S Vandriver Way Aurora, CO 80018
- Type:
- Single Family
- Sq.Ft.:
- 2,476
- Status:
- Active
- Beds:
- 4
- Lot size:
- 0.24 Acres
- Year built:
- 2023
- Baths:
- 3.00
- MLS#:
- 8122842
- Subdivision:
- Harmony
ADDITIONAL INFORMATION
ESTIMATED MAY 2024 COMPLETION. The Sierra is the perfect home! This home is large corner lot right next to a park. This spacious floor plan boasts 4 bedrooms, 3 car garage, big yard, a loft, and a main floor study. The Sierra offers an open concept with kitchen/dining/living all open to each other. Kitchen has island, upgraded cabinets, stainless appliances, pendant light prewires, and plenty of natural lighting. The upstairs loft is perfect for children's play area or second living space while the upstairs laundry is central to all bedrooms making laundry a breeze! The Sierra is one of our models onsite, so come see one of our most popular floor plans today!
- Type:
- Single Family
- Sq.Ft.:
- 2,542
- Status:
- Active
- Beds:
- 3
- Lot size:
- 0.2 Acres
- Year built:
- 2003
- Baths:
- 3.00
- MLS#:
- 9530210
- Subdivision:
- Murphy Creek
ADDITIONAL INFORMATION
Experience the elegance and charm of this amazing home nestled in the highly sought-after Murphy Creek Community, situated on a quiet cul-de-sac and backing up to the 15th hole of the renowned Murphy Creek Golf Course. As you step inside, you'll be captivated by the dramatic turret-style entryway, leading to a spacious open layout bathed in brilliant natural light. The inviting formal living room/study area welcomes you, followed by the grand 2-story dining room, boasting a wall of windows that accentuate the beauty of the space. The main level features stunning real hardwood floors, seamlessly connecting each room. The well-appointed, eat-in kitchen comes complete with modern slate stainless steel appliances, including a gas stove, a large island with seating, and an abundance of cabinet and granite counter space, in addition to a built-in desk. Adjacent to the kitchen, the spacious family room offers ample space for relaxation and entertainment. Outside, indulge in the backyard oasis featuring a vast two-tier deck, where you can enjoy the picturesque views of the golf course and the distant mountains. On the upper level, the laundry room comes with cabinets, and a sink. Retreat to the indulgent master suite, which offers vaulted ceilings, a private sitting area with built-in cabinets, a spa-like 5-piece bathroom, and a generous walk-in closet. Two additional sizable bedrooms and a full-size bathroom with double sinks complete the upstairs. Notable updates to the home include a newer roof, air conditioner, hot water heater, paint, garage door, deck, and more. The oversized 2-car garage features built-in storage shelving for added convenience.
- Type:
- Single Family
- Sq.Ft.:
- 2,967
- Status:
- Active
- Beds:
- 4
- Lot size:
- 0.22 Acres
- Year built:
- 2002
- Baths:
- 4.00
- MLS#:
- 7263549
- Subdivision:
- Murphy Creek
ADDITIONAL INFORMATION
REFER TO LISTING AGENT FOR SCHEDULING, NO EXCEPTIONS* . Investment property. Current rent $3475, lease expires 04/30/2024 Welcome to this elegant 2-story residence in Aurora's highly sought-after Murphy Creek Golf Community! This stunning home is designed with sophistication and comfort in mind, featuring a grand winding staircase and built-in sound system for an enhanced living experience. Boasting 4 spacious bedrooms and 4 bathrooms, this property is ideal for families of all sizes. The luxurious master suite on the upper level showcases a dual-sided gas fireplace shared with the opulent 5-piece en-suite bath and a roomy walk-in closet. The full-sized basement is partially finished, including a bonus room and an additional bathroom, providing the perfect canvas for you to add your personal touch. Transform this space into a home theater, gym, or office – the possibilities are endless. The backyard is an entertainer's paradise, facing west and offering breathtaking views of the beautiful Murphy Creek Golf Course. The captivating pergola-covered patio and large deck area provide the perfect setting for summer gatherings, BBQs, or simply relaxing with family and friends. This exquisite property won't be on the market for long. Schedule your showing today and experience the perfect blend of luxury, comfort, and the idyllic golf community lifestyle! Requires a bit of TLC
- Type:
- Single Family
- Sq.Ft.:
- 1,538
- Status:
- Active
- Beds:
- 3
- Lot size:
- 0.12 Acres
- Year built:
- 2002
- Baths:
- 3.00
- MLS#:
- 6582899
- Subdivision:
- Murphy Creek
ADDITIONAL INFORMATION
*REFER TO LISTING AGENT FOR SCHEDULING, NO EXCEPTIONS* . Investment property Current rent $ 2950.00 lease expires 06/30/2024 and will be month to month after that Welcome to this beautiful Murphy Creek home on a corner lot that boasts of natural light and a bright atmosphere. As you enter, you'll be greeted by a soaring vaulted ceiling that adds to the spaciousness of the living room. The gas-burning fireplace in the living room is perfect for cozy evenings, adding warmth and comfort to the ambiance. The sliding glass door in the living room leads to the patio and fenced backyard, providing a seamless transition for outdoor entertainment. The private main floor primary bedroom with another vaulted ceiling features a walk-in closet and an en-suite bathroom, providing a serene and comfortable retreat. This home also features a powder room, a flexible loft perfect for a home office or study, and an oversized attached 2-car garage that provides ample storage space. Located in the desirable Murphy Creek community, you'll enjoy the best of both worlds - a peaceful country feel and the convenience of city life. This community offers a range of amenities, including a community pool, clubhouse, and tennis courts, making it perfect for families and active individuals. Don't miss out on the opportunity to make this beautiful Murphy Creek property your new home. Schedule a showing today! Requires a bit of TLC.
$463,000
26198 E Maple Drive Aurora, CO 80018
- Type:
- Single Family
- Sq.Ft.:
- 1,294
- Status:
- Active
- Beds:
- 2
- Lot size:
- 0.07 Acres
- Year built:
- 2018
- Baths:
- 2.00
- MLS#:
- 4690938
- Subdivision:
- Adonea
ADDITIONAL INFORMATION
SHOWINGS BY APPOINTMENTS ONLY 24 hours advance notice minimum: The sale and the possession is subject to the existing lease: Current rent $2700 ; Lease expires 12/31/2024 Investment property, a rental, no SPD. Welcome to this beautiful energy-efficient home in the desirable Adonea community of Aurora! This well-maintained home offers a unique combination of comfort and convenience, making it an ideal choice for families or individuals looking to settle in a peaceful yet thriving neighborhood. As you enter the home, you are greeted by a spacious wraparound Trex front porch and rear balcony, perfect for outdoor entertainment or relaxing evenings. The gourmet chef's kitchen boasts 42" cabinets, stainless steel appliances, gas range, and slab granite countertops, providing ample space and storage for all your culinary needs. The home features two bedrooms, including a large master bedroom with a walk-in closet, as well as a flex space that can be used as a third non-conforming bedroom, Zoom room, office, or multipurpose space, making it a perfect fit for anyone's lifestyle. Large windows throughout the home provide plenty of natural light, making the space feel bright and airy. Additionally, this home is packed with smart features and solar panels to keep utility bills low, saving you money in the long run. The fully fenced backyard is perfect for your pets and requires minimal maintenance, allowing you to enjoy your free time taking advantage of the numerous community amenities such as the neighborhood pool, clubhouse, parks, open space, and trails. Conveniently located near many amenities, this home provides easy access to transportation throughout the Denver Metro area, making it an excellent choice for anyone looking for the perfect combination of comfort, convenience, and style. Don't miss out on this fantastic opportunity to own a piece of Adonea today!
$565,000
273 S Kewaunee Way Aurora, CO 80018
- Type:
- Single Family
- Sq.Ft.:
- 1,579
- Status:
- Active
- Beds:
- 3
- Lot size:
- 0.32 Acres
- Year built:
- 2017
- Baths:
- 2.00
- MLS#:
- 4134404
- Subdivision:
- Traditions
ADDITIONAL INFORMATION
SHOWINGS BY APPOINTMENTS ONLY 24 hours advance notice minimum: The sale and the possession is subject to the existing lease: Current rent $2875 ; Lease expires 03/31/2025 Investment property, a rental, no SPD. Welcome to this beautiful "nearly-new" ranch-style home located in the highly sought-after Traditions Subdivision. This stunning "Onyx" model built by Richmond American Homes features an open floor plan with 3 bedrooms, 2 baths, and a 2-car garage situated on one of the largest lots in the community, providing plenty of space for outdoor activities and gardening. The home is full of natural light thanks to the airy 9-foot ceilings and large windows. As you enter the home through the covered entry way, two charming bedrooms are located on either side of a full bath. The open-concept dining room and kitchen with breakfast bar flow seamlessly into a cozy great room, perfect for entertaining guests or relaxing with family. The adjacent tech center/office provides a convenient workspace. Towards the center of the home, you'll find a laundry room located right off the master suite, which features a spacious walk-in closet and a private bath with a double vanity. A mudroom outside the garage access hallway completes the list of perks of single-floor living. As a resident, you will have access to all of the community amenities, including a clubhouse with a pool. The location is also ideal, with close proximity to local parks, walking trails, and open enrollment available for the STEM/SEL focused school, Harmony Ridge P-8. This home is conveniently located just minutes from DIA and Buckley Air Force Base, as well as shopping, restaurants, and a multiplex at Southlands Mall. Quick access to E-470, I-70, I-225, DIA, and the greater Denver Metro area make this home perfect for those looking for a comfortable and convenient lifestyle. Don't miss your chance to make this beautiful house your new home!
| Listing information is provided exclusively for consumers' personal, non-commercial use and may not be used for any purpose other than to identify prospective properties consumers may be interested in purchasing. Information source: Information and Real Estate Services, LLC. Provided for limited non-commercial use only under IRES Rules. © Copyright IRES |
Andrea Conner, Colorado License # ER.100067447, Xome Inc., License #EC100044283, AndreaD.Conner@Xome.com, 844-400-9663, 750 State Highway 121 Bypass, Suite 100, Lewisville, TX 75067

The content relating to real estate for sale in this Web site comes in part from the Internet Data eXchange (“IDX”) program of METROLIST, INC., DBA RECOLORADO® Real estate listings held by brokers other than this broker are marked with the IDX Logo. This information is being provided for the consumers’ personal, non-commercial use and may not be used for any other purpose. All information subject to change and should be independently verified. © 2024 METROLIST, INC., DBA RECOLORADO® – All Rights Reserved Click Here to view Full REcolorado Disclaimer
Aurora Real Estate
The median home value in Aurora, CO is $311,100. This is lower than the county median home value of $361,000. The national median home value is $219,700. The average price of homes sold in Aurora, CO is $311,100. Approximately 55.09% of Aurora homes are owned, compared to 40.55% rented, while 4.36% are vacant. Aurora real estate listings include condos, townhomes, and single family homes for sale. Commercial properties are also available. If you see a property you’re interested in, contact a Aurora real estate agent to arrange a tour today!
Aurora, Colorado 80018 has a population of 357,323. Aurora 80018 is more family-centric than the surrounding county with 36.44% of the households containing married families with children. The county average for households married with children is 35.13%.
The median household income in Aurora, Colorado 80018 is $58,343. The median household income for the surrounding county is $69,553 compared to the national median of $57,652. The median age of people living in Aurora 80018 is 34.2 years.
Aurora Weather
The average high temperature in July is 87.8 degrees, with an average low temperature in January of 18 degrees. The average rainfall is approximately 16.7 inches per year, with 53.8 inches of snow per year.
