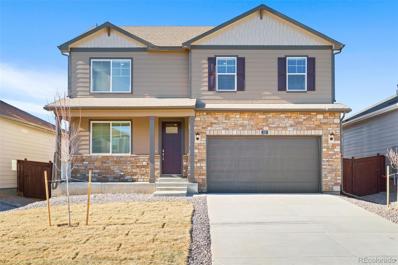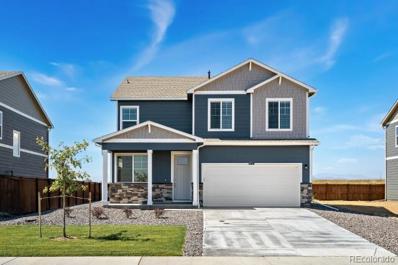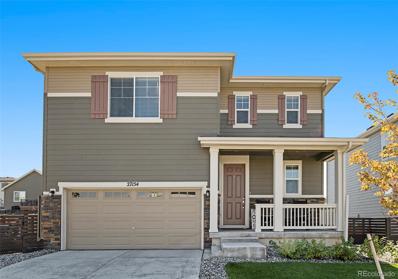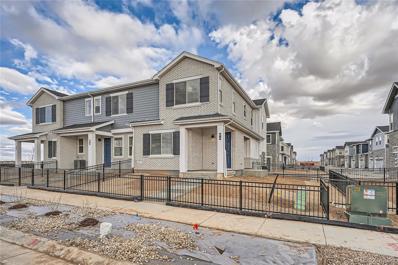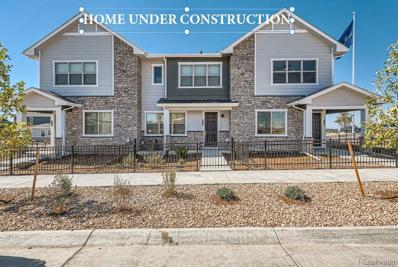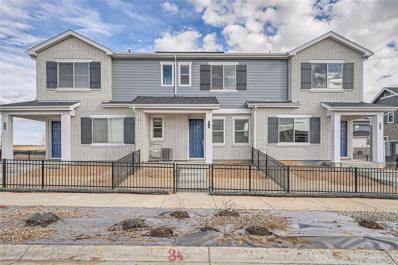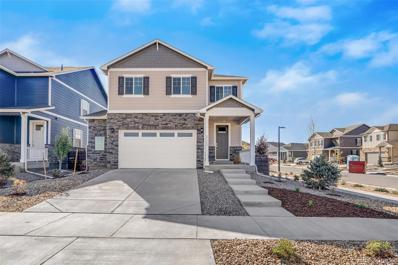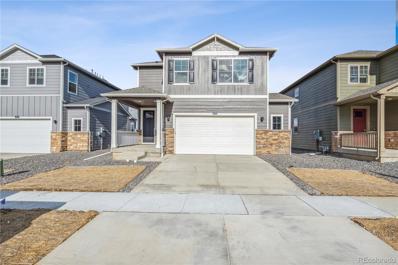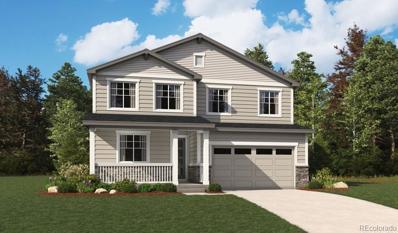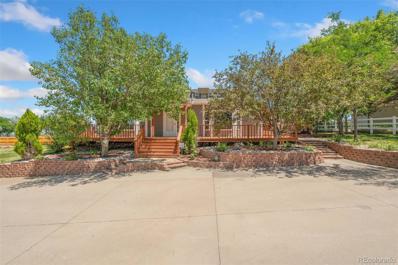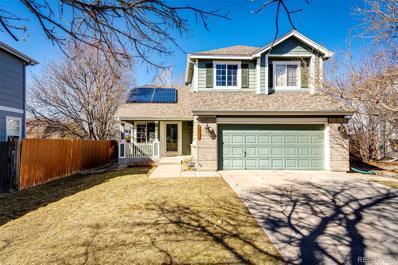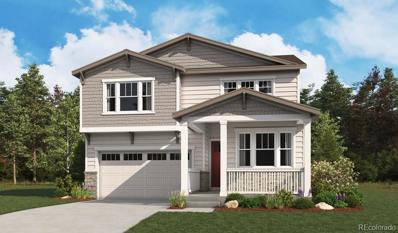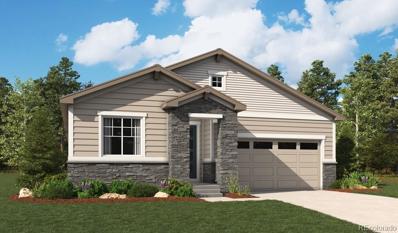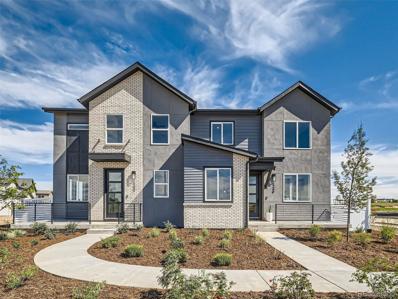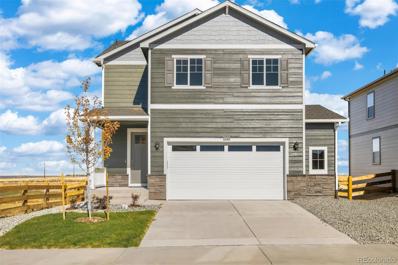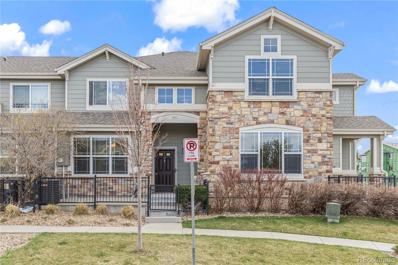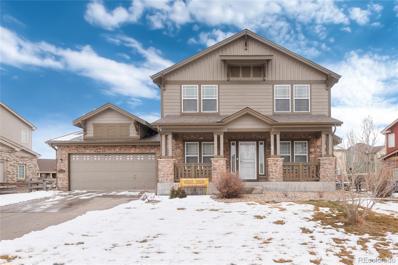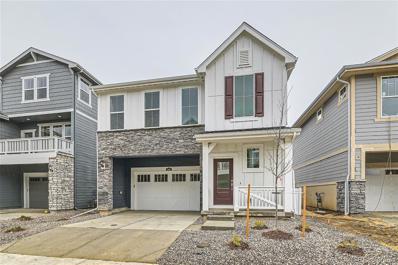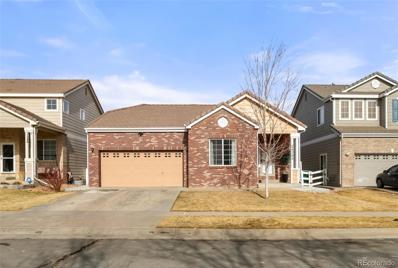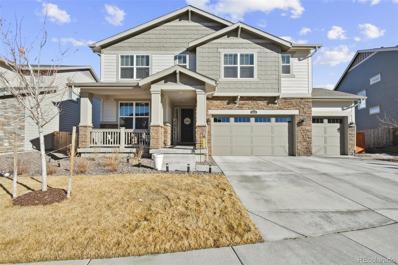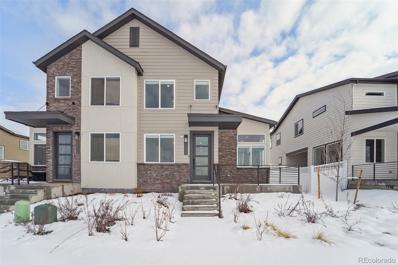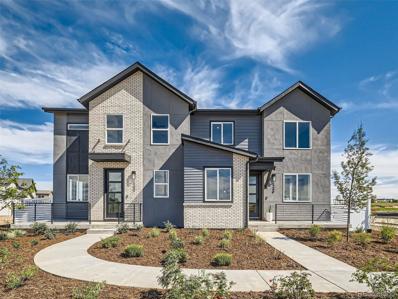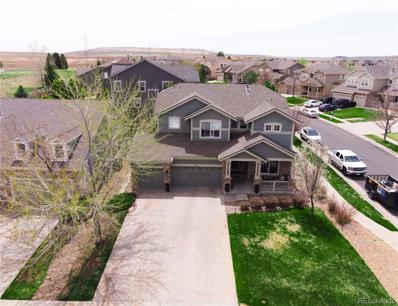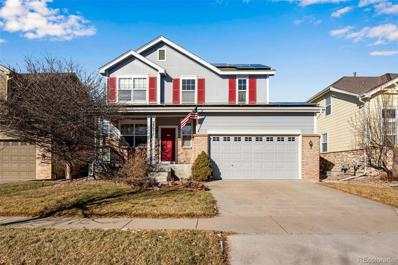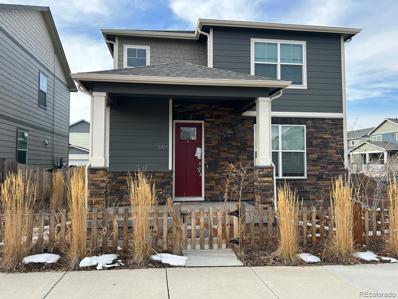Aurora CO Homes for Sale
$630,000
27425 E Byers Place Aurora, CO 80018
- Type:
- Single Family
- Sq.Ft.:
- 2,652
- Status:
- Active
- Beds:
- 5
- Lot size:
- 0.14 Acres
- Year built:
- 2024
- Baths:
- 3.00
- MLS#:
- 7605119
- Subdivision:
- Harmony
ADDITIONAL INFORMATION
**Estimated delivery date: April** Impressive 2 story home features a main floor guest suite with full bath and Study. Open floor plan between great room, kitchen and dining. Contemporary gray cabinetry with crown molding, beautiful granite kitchen counters, stainless gas range, microwave, dishwasher, and rich plank flooring on most of the main level. We offer an extensive list of features in our homes such as 8' front door, 2 panel interior doors, A/C, tankless water heater, front yard landscaping, exterior fencing, 8' tall garage doors with Smart openers plus Smart Home features such as Smart Echo Dot, video doorbell, Smart thermostat, Smart lighting and door lock control, and more! 10/2/1 year New home warranty for peace of mind is also included. Buyers will surely enjoy their beautiful new home in a Master Plan Community including pool, hot tub, Clubhouse with cardio, weight rooms, outdoor volleyball and basketball courts, park, playground and picnic area! ***Photos are representative and not of actual home***
$579,355
27516 E Byers Place Aurora, CO 80018
- Type:
- Single Family
- Sq.Ft.:
- 2,125
- Status:
- Active
- Beds:
- 4
- Lot size:
- 0.13 Acres
- Year built:
- 2024
- Baths:
- 3.00
- MLS#:
- 7846193
- Subdivision:
- Harmony
ADDITIONAL INFORMATION
***READY NOW*** Stunning 2 story home features a main floor Study. Open floor plan between great room, kitchen and dining. Elegant White Cabinetry with crown molding, beautiful granite kitchen counters, stainless gas range, microwave, dishwasher, and rich plank flooring on most of the main level. We offer an extensive list of features in our homes such as 8' front door, 2-panel interior doors, A/C, tankless water heater, front yard landscaping, exterior fencing, 8' tall garage doors with Smart openers plus Smart Home features such as Smart Echo Dot, video doorbell, Smart thermostat, Smart lighting and door lock control, and more! 10/2/1 year New home warranty for peace of mind is also included. Buyers are sure to enjoy their beautiful new home in a Master Plan Community including pool, hot tub, Clubhouse with cardio, weight rooms, outdoor volleyball and basketball courts, park, playground and picnic area! ***Photos are representative and not of actual home***
- Type:
- Single Family
- Sq.Ft.:
- 1,924
- Status:
- Active
- Beds:
- 3
- Lot size:
- 0.15 Acres
- Year built:
- 2021
- Baths:
- 3.00
- MLS#:
- 5955976
- Subdivision:
- Harmony
ADDITIONAL INFORMATION
Welcome home to Harmony, a wonderful community with so many great amenities including The Commons community center (gym, fitness center, coffee bar and so much more), trails, dog parks, playing fields and a new P-8 school...so many reasons to stay close to your lovely house! Speaking of your place...it's stunning. From the smart floorplan with upgraded kitchen which opens to the dining + large family rooms, to the spacious owner's retreat with full bath and big walk-in closet, as well as the upstairs laundry room, this home was built for both convenience and enjoyment! With 2 more bedrooms which share a bath as well as a big loft upstairs, the possibilities are many - playroom, office, guest or recreation space! You'll also LOVE the huge backyard...expanded patio, beautiful grass + 5 growing privacy trees, plenty of room for outdoor fun! Check these off your wishlist, too: stainless steel kitchen appliances, granite countertops, ample cabinetry, roomy island, included washer and dryer, main-floor powder room...and too many other great features to mention here. You are going to LOVE living here! Seller has an ASSUMABLE VA Loan with a 2.875% for qualified veterans, please call for details!
- Type:
- Townhouse
- Sq.Ft.:
- 1,527
- Status:
- Active
- Beds:
- 3
- Lot size:
- 0.07 Acres
- Year built:
- 2024
- Baths:
- 3.00
- MLS#:
- 5390609
- Subdivision:
- Harmony
ADDITIONAL INFORMATION
ESTIMATED COMPLETION JUNE/JULY 2024. Brand new 1,527 sq. ft. townhome. Functional two-story floor plan features open living room with 9' ceilings, corner lot, and fully fenced-in front/side yard! The stunning kitchen with pantry boasts many designer upgrades, including 42" upgraded cabinets, gas range, upgraded kitchen countertops, tile, carpet, and upgraded flooring throughout the main level. Owner's suite on upper level features walk-in shower with bench and oversized walk-in closet. 2 additional bedrooms are located on the opposite end of the home for maximum privacy, and upstairs laundry is conveniently located near all bedrooms. Cozy loft space upstairs is perfect for your home office or reading nook. Enjoy amazing community amenities including resort pool/hot tub, clubhouse, onsite fitness center, dog park, sand volleyball, basketball courts, onsite PK-8 school, and miles of trails right outside your front door! PHOTOS ARE OF MODEL HOME.
- Type:
- Townhouse
- Sq.Ft.:
- 1,527
- Status:
- Active
- Beds:
- 3
- Lot size:
- 0.08 Acres
- Year built:
- 2024
- Baths:
- 3.00
- MLS#:
- 3636441
- Subdivision:
- Harmony
ADDITIONAL INFORMATION
ESTIMATED COMPLETION JUNE/JULY 2024. Brand new 1,527 sq. ft. townhome. Functional two-story floor plan features open living room with 9' ceilings, corner lot, and fully fenced-in front/side yard! The stunning kitchen with pantry boasts many designer upgrades, including 42" upgraded cabinets, gas range, upgraded kitchen countertops, tile, carpet, and upgraded flooring throughout the main level. Owner's suite on upper level features walk-in shower with bench and oversized walk-in closet. 2 additional bedrooms are located on the opposite end of the home for maximum privacy, and upstairs laundry is conveniently located near all bedrooms. Cozy loft space upstairs is perfect for your home office or reading nook. Enjoy amazing community amenities including resort pool/hot tub, clubhouse, onsite fitness center, dog park, sand volleyball, basketball courts, onsite PK-8 school, and miles of trails right outside your front door! PHOTOS ARE OF MODEL HOME.
- Type:
- Townhouse
- Sq.Ft.:
- 1,188
- Status:
- Active
- Beds:
- 2
- Lot size:
- 0.04 Acres
- Year built:
- 2024
- Baths:
- 3.00
- MLS#:
- 9317198
- Subdivision:
- Harmony
ADDITIONAL INFORMATION
ESTIMATED COMPLETION JUNE/JULY 2024. Brand new 1,188 sq. ft. townhome, with both bedrooms featuring their own en-suite bathroom! Functional two-story floor plan features oversized living room with 9' ceilings, and fully fenced-in front yard! The island kitchen with pantry boasts many designer upgrades, including 42" upgraded cabinets, gas range, upgraded kitchen countertops, tile, carpet, and upgraded flooring throughout the main level. Owner's suite on upper level features walk-in shower with bench, dual sinks, and oversized walk-in closet. Second bedroom has it's own bath, and makes a great guest bedroom or roommate layout. Upstairs laundry is conveniently located near both bedrooms. Enjoy amazing community amenities including resort pool/hot tub, clubhouse, onsite fitness center, dog park, sand volleyball, basketball courts, onsite PK-8 school, and miles of trails right outside your front door!
$584,745
174 S Uriah Street Aurora, CO 80018
- Type:
- Single Family
- Sq.Ft.:
- 2,415
- Status:
- Active
- Beds:
- 5
- Lot size:
- 0.15 Acres
- Year built:
- 2024
- Baths:
- 3.00
- MLS#:
- 5419071
- Subdivision:
- Harmony
ADDITIONAL INFORMATION
***READY NOW*** Stunning 2-story home features a main floor guest suite with full bath. Open floor plan between great room, kitchen and dining. Contemporary gray cabinetry with crown molding, beautiful granite kitchen counters, stainless gas range, microwave, dishwasher, and rich plank flooring on most of the main level. We offer an extensive list of features in our homes such as 8' front doors, 2-panel interior doors, A/C, tankless water heater, front yard landscaping, exterior fencing, 8' tall garage doors with Smart openers plus Smart Home features such as Smart Echo Dot, video doorbell, Smart thermostat, Smart lighting and door lock control, and more! 10/2/1 year new home warranty for peace of mind is also included. Buyers are sure to enjoy their beautiful new home in a Master Plan Community including pool, hot tub, Clubhouse with cardio, weight rooms, outdoor volleyball and basketball courts, park, playground and picnic area! ***Photos are representative and not of actual home***
$560,000
292 S Uriah Street Aurora, CO 80018
- Type:
- Single Family
- Sq.Ft.:
- 2,156
- Status:
- Active
- Beds:
- 4
- Lot size:
- 0.11 Acres
- Year built:
- 2024
- Baths:
- 3.00
- MLS#:
- 6258477
- Subdivision:
- Harmony
ADDITIONAL INFORMATION
Popular 2 story home features a spacious great room for entertaining. Spacious kitchen with large island, generous counter space, and pantry. Contemporary gray cabinetry with crown molding, beautiful granite kitchen counters, stainless gas range, microwave, dishwasher, and rich plank flooring on most of the main level. We offer an extensive list of features in our homes such as 8' front door, 2-panel interior doors, A/C, tankless water heater, front yard landscaping, exterior fencing, 8' tall garage doors with Smart openers plus Smart Home features such as Smart Echo Dot, video doorbell, Smart thermostat, Smart lighting and door lock control, and more! 10/2/1 year new home warranty for peace of mind is also included. Buyers are sure to enjoy their beautiful new home in a Master Planned Community including a pool, hot tub, Clubhouse with cardio, weight rooms, outdoor volleyball and basketball courts, park, playground, and picnic area! ***Photos are representative and not of actual home***
$574,950
27566 E Byers Place Aurora, CO 80018
- Type:
- Single Family
- Sq.Ft.:
- 2,434
- Status:
- Active
- Beds:
- 3
- Lot size:
- 0.13 Acres
- Year built:
- 2024
- Baths:
- 3.00
- MLS#:
- 5083242
- Subdivision:
- Harmony
ADDITIONAL INFORMATION
**!!READY SUMMER 2024!!**This Elderberry comes ready to impress with two stories of smartly inspired living spaces and designer finishes throughout. The main floor is ideal for entertaining with its open layout. A covered entry leads past a study and powder room. Beyond, a well-appointed kitchen with a quartz island, stainless steel appliances and a pantry flows into the dining room. The adjacent expansive great room welcomes you to relax near the fireplace. The main floor primary suite showcases a spacious walk-in closet and a private bath. Retreat upstairs to find a large loft, two generous bedrooms and shared bath that offer ideal accommodations for family or guests.
$900,000
21400 E 11th Avenue Aurora, CO 80018
- Type:
- Single Family
- Sq.Ft.:
- 1,900
- Status:
- Active
- Beds:
- 4
- Lot size:
- 1.95 Acres
- Year built:
- 1986
- Baths:
- 2.00
- MLS#:
- 8665009
- Subdivision:
- New World West
ADDITIONAL INFORMATION
** Buyer got cold feet, back on the market at no fault of Seller ** Rare opportunity to own this one-of-a-kind ranch home on almost 2 acres of usable land with no restrictions or covenants. This nicely updated (granite counters, stainless steel appliances, custom cabinets and pellet stove) 4 bedroom, 2 bathroom home, zoned for horses, is extremely private and offers a rural paradise. Located less than 15 minutes to DIA as well as all of the amenities of the Southlands Shopping Center, is a must see! One of the best features of this home is the flexibility it provides. The floor plan allows for this property to live like a traditional single family home with two bedrooms on the main level (including Primary Suite) as well as 2 bedrooms on the upper level. If however, you are looking to generate some extra income (short term or long term rentals) or are looking for a multigenerational property, the upper level has its own private entrance and can be rented out separately as it has its own kitchen, bathroom and two bedrooms. Heading outside, a few items really stand out. First is the wrap around deck which is a perfect spot to watch the sunrise or set! Second is the large 3 car garage. Calling this a 3 car garage is a bit of an understatement. Yes the garage easily holds 3 cars but it also has multiple storage/tack rooms and even has two covered horse stalls on the backside. Third is the fact that this nearly 2 acre property is fully fenced which provides great privacy, security and overall provides a great piece of land to enjoy the outdoors. If you are needing to be close to the City but desire a horse property that provides maximum privacy and tranquility, 21400 E 11th Avenue, is a must see!
$569,500
21721 E Kent Drive Aurora, CO 80018
- Type:
- Single Family
- Sq.Ft.:
- 2,044
- Status:
- Active
- Beds:
- 4
- Lot size:
- 0.13 Acres
- Year built:
- 2002
- Baths:
- 4.00
- MLS#:
- 8890247
- Subdivision:
- East Quincy Highlands
ADDITIONAL INFORMATION
Sellers are Offering A $10,000 Concession for closing cost assist. Welcome to your new home in East Quincy Highlands! This charming 4-bedroom residence is nestled in a peaceful cul-de-sac, offering convenience. Upon entering, you're greeted by vaulted ceilings and natural light streaming through numerous windows, creating an inviting and airy atmosphere. The heart of the home lies in the beautifully updated kitchen, showcasing new white cabinets, quartz countertops, a double-basin farmhouse sink, and an eye-catching tiled backsplash. The kitchen's open layout flows into a cozy dining area, perfect for hosting gatherings or enjoying intimate meals. Upstairs, the primary suite awaits, boasting a walk-in closet, an updated en-suite bathroom with tile flooring, a refreshed vanity with ample storage, and a tub/shower combination. The primary suite also treats you to breathtaking panoramic mountain views, providing a serene retreat right at home. Accompanying the primary suite are two generously sized bedrooms and a hall bathroom, all featuring updated tile flooring, updated vanities with plenty of storage, and tub/shower combos. The basement level offers additional living space, complete with another bedroom and a 3/4 bathroom great guest space. Nestled within the renowned Cherry Creek School District, you'll enjoy easy access to Southlands Mall, E-470, DIA, and Buckley Space Force Base. Nearby parks, trails, and a neighborhood pocket park across the street offer plenty of opportunities for outdoor activities. Don't forget the convenience of proximity to Plains Conservation Center, Aurora Reservoir, High Plains Trail, and an array of dining and shopping options. This turnkey residence is move-in ready and awaits your personal touch. Schedule a showing today and seize the opportunity to make this house your home! Solar lease is currently $49/month, offering both sustainability and cost savings. Don't miss out on this incredible opportunity!
$589,950
27536 E Byers Place Aurora, CO 80018
- Type:
- Single Family
- Sq.Ft.:
- 2,695
- Status:
- Active
- Beds:
- 4
- Lot size:
- 0.12 Acres
- Year built:
- 2024
- Baths:
- 3.00
- MLS#:
- 8598897
- Subdivision:
- Harmony
ADDITIONAL INFORMATION
**!!READY SUMMER 2024!!**The open-concept Moonstone is waiting to impress with two stories of smartly inspired living spaces and designer finishes throughout. Just off the entryway you'll find a secluded study with a nearby powder room. Toward the back of the home, a great room with a fireplace flows into an well-appointed kitchen featuring a quartz center island and stainless steel appliances and an adjacent dining room with access to the covered patio. Upstairs, find a cozy loft, convenient laundry and three secondary bedrooms with a shared bath. The sprawling primary suite features a private bath and an expansive walk-in closet.
$589,950
27546 E Byers Place Aurora, CO 80018
- Type:
- Single Family
- Sq.Ft.:
- 2,101
- Status:
- Active
- Beds:
- 4
- Lot size:
- 0.13 Acres
- Year built:
- 2024
- Baths:
- 3.00
- MLS#:
- 3683145
- Subdivision:
- Harmony
ADDITIONAL INFORMATION
**!!READY SUMMER 2024!!**This Agate is waiting to impress with the convenience of its ranch-style layout along with designer finishes throughout. The main floor offers three secondary bedrooms, one with a private bath and the others with a shared bath, make ideal accommodations for family or guests. The open layout leads you to the back of the home where a beautiful kitchen awaits and features a quartz center island, pantry and stainless steel appliances. Beyond, the open dining room flows into the welcoming great room with a contemporary fireplace with access to the covered patio, providing indoor/outdoor living ideal for entertaining. The nearby primary suite showcases a spacious walk-in closet with a private bath.
- Type:
- Townhouse
- Sq.Ft.:
- 1,969
- Status:
- Active
- Beds:
- 3
- Year built:
- 2023
- Baths:
- 3.00
- MLS#:
- 2769352
- Subdivision:
- Murphy Creek
ADDITIONAL INFORMATION
Buy This Home & We'll Buy Yours!* Welcome to Montano Homes at Murphy Creek! Below Market Financing Available with Builders Preferred Lender.** Contact us today to discuss your needs, tour our beautiful homes, & take the first step towards a brighter future in your new home. Your dream home awaits! Elevations at Murphy Creek - The Turnberry Collection by Montano Homes featuring 3 bedroom, Colorado Contemporary Paired Homes. MODEL HOME OPEN! VISIT 1249 S Algonquian St. Aurora, Colorado 8018. Model is OPEN Thursday through Saturday and Monday 10:00am to 5:00pm and Sunday 11:00am to 5:00pm. Murphy Creek is a centrally located master planned community with easy access to DIA as well as shopping & fine dining at Southlands Mall. The Murphy Creek Golf Course is a links style and is one of the finest in the state. Elevations at Murphy Creek by Montano Homes will be the perfect place to call home! **Financing provided through builders preferred lender New American Funding / Deano Karavitas. Photos are of the model home
$544,000
244 S Uriah Street Aurora, CO 80018
- Type:
- Single Family
- Sq.Ft.:
- 1,953
- Status:
- Active
- Beds:
- 4
- Lot size:
- 0.12 Acres
- Year built:
- 2024
- Baths:
- 3.00
- MLS#:
- 4018093
- Subdivision:
- Harmony
ADDITIONAL INFORMATION
**Estimated delivery date: April** Spacious 2 story features an open flow between great room, kitchen and dining room. Rich decor includes contemporary gray cabinetry with crown molding, beautiful granite kitchen counters, a stainless gas range, microwave, dishwasher, and rich plank flooring on most of the main level. We offer an extensive list of features in our homes such as 8' front door, 2-panel interior doors, A/C, tankless water heater, front yard landscaping, exterior fencing, 8' tall garage doors with smart openers, and Smart Home features such as Smart Echo Dot, video doorbell, Smart thermostat, smart lighting and door lock control, and more! 10/2/1 year new home warranty for peace of mind is also included. Buyers are sure to enjoy their beautiful new home in a Master Planned Community including a pool, hot tub, Clubhouse with cardio, weight rooms, outdoor volleyball and basketball courts, park, playground, and picnic area! ***Photos are representative and not of actual home***
- Type:
- Townhouse
- Sq.Ft.:
- 1,370
- Status:
- Active
- Beds:
- 2
- Lot size:
- 0.03 Acres
- Year built:
- 2006
- Baths:
- 3.00
- MLS#:
- 3431224
- Subdivision:
- Murphy Creek
ADDITIONAL INFORMATION
Welcome to Murphy Creek! This townhome gives the perfect mix of comfort, maintenance free living, and prime location. As soon as you enter, you’ll notice the open layout that flows seamlessly from your living space into your modern kitchen complete with matching stainless steel appliances, gas range, refrigerator with French doors, and plenty of cabinet space. As you head upstairs you will find 2 bedrooms, each with their own en suite bathrooms, spacious closets, and large amounts of natural light. In addition, the upstairs thoughtfully includes a dedicated laundry closet conveniently located between the 2 rooms. For the upcoming Spring/ Summer weather you have a fenced in front patio perfect for enjoying a cup of coffee in the morning or a personal happy hour in the afternoon. As if the home itself wasn’t enough, you also get to enjoy all of the amenities that the Murphy Creek community has to offer including clubhouse, pool, tennis court and golf course just down the road. HOA covers Maintenance, Trash, Recycling, and Snow Removal, so all that’s left for you to do is enjoy.Buyer did not qualify! Seller gave them 2 weeks to figure it out.Their loss is your opportunity. Stop by today!
$629,900
24192 E 2nd Drive Aurora, CO 80018
- Type:
- Single Family
- Sq.Ft.:
- 2,661
- Status:
- Active
- Beds:
- 4
- Lot size:
- 0.22 Acres
- Year built:
- 2005
- Baths:
- 4.00
- MLS#:
- 1893925
- Subdivision:
- Cross Creek
ADDITIONAL INFORMATION
Available for Showings again! This beautiful home in Cross Creek offers updated charm and modern convenience. The recently renovated kitchen boasts new appliances, while the formal dining room and home office provide functional elegance. Entertain effortlessly in the finished basement with a wet bar, game room, and bath. Recent upgrades include a new hot water heater, furnace, and sump pump for peace of mind. Outside, enjoy the professionally landscaped patio retreat. All appliances are included, making this move-in ready. Don't miss out – schedule your private tour today! Information provided herein is from sources deemed reliable but not guaranteed and is provided without the intention that any buyer rely upon it. Listing Broker takes no responsibility for its accuracy and all information must be independently verified by buyers.
- Type:
- Single Family
- Sq.Ft.:
- 1,360
- Status:
- Active
- Beds:
- 2
- Lot size:
- 0.07 Acres
- Year built:
- 2024
- Baths:
- 3.00
- MLS#:
- 9221335
- Subdivision:
- Harvest Ridge
ADDITIONAL INFORMATION
Available March 2024! Gorgeous new Harvest Ridge - this beautiful Cielo plan features 2 bedrooms, 2.5 baths, great room, kitchen, crawlspace and 2 car garage. Gorgeous finishes and upgrades including stainless steel appliances, vinyl plank flooring, slab quartz counters/island and more! Lennar provides the latest in energy efficiency and state of the art technology with several fabulous floorplans to choose from. Energy efficiency, and technology/connectivity seamlessly blended with luxury to make your new house a home. What some builders consider high-end upgrades, Lennar makes a standard inclusion. This community offers single family homes for every lifestyle. So much to see and do in this charming community – something for everyone. Photos and walkthrough tour are a model only and subject to change. This home is in a metro district and there is a $30 additional monthly fee for homes with a shared driveway / alley.
- Type:
- Single Family
- Sq.Ft.:
- 2,612
- Status:
- Active
- Beds:
- 6
- Lot size:
- 0.11 Acres
- Year built:
- 2004
- Baths:
- 5.00
- MLS#:
- 6153039
- Subdivision:
- Murphy Creek
ADDITIONAL INFORMATION
Welcome to this one of a kind home situated in the Murphy Creek Subdivision. The pictures do not do justice to this beautifully remodeled home. As you walk in, you will be welcomed by the stunning living room with an electric fireplace. As you make your way through, you will notice that the home is fully illuminated by LED lights, bringing warmth. On the main level, you will find three carpeted bedrooms, two bathrooms that offer a floor heating system, and LED mirrors. The master bedroom offers the same level of comfort with the added luxury of a walk-in closet, Bluetooth speakers, gold accents, and modern touches. The laundry room is conveniently located between all bedrooms for easy access. Entertain guests in the gorgeous kitchen that includes a top-of-the-line quartz island, stainless steel appliances (even a beverage cooler), modern light fixtures and tile flooring. The kitchen oversees the backyard through French patio doors (with internal blinds). The backyard offers a large deck for enjoyment and a spacious area for your upcoming spring/summer projects. The basement has the same amenities as the main level with its own entrance, which could be a potential income generator. This HOME is ideal who for those who are looking for a move-in-ready HOME, with no further investments needed! Not only does it meet your needs, but it also exceeds your expectations!
- Type:
- Single Family
- Sq.Ft.:
- 2,778
- Status:
- Active
- Beds:
- 5
- Lot size:
- 0.15 Acres
- Year built:
- 2020
- Baths:
- 4.00
- MLS#:
- 8830311
- Subdivision:
- Waterstone
ADDITIONAL INFORMATION
Welcome to the Waterstone neighborhood, where luxury and style meet in this meticulously maintained 5-bedroom, 4-bathroom home. Built only three years ago, this Lennar home has received numerous high-end upgrades, making it one of the most desirable properties in the neighborhood. Two-story great room creates an open and airy atmosphere, perfect for hosting gatherings or simply enjoying quality time with loved ones. LVP flooring adds style and durability to the home, while blending seamlessly with many decorating styles. Kitchen has been upgraded with GE Cafe appliances. 6-burner gas range and double oven make cooking a breeze, while the white quartz kitchen island provides ample space for meal preparation and a nice gathering place with bar seating. Step outside onto the covered patio and enjoy the perfect blend of indoor-outdoor living. The professionally landscaped yard with paver patio area is ideal for entertaining guests or simply unwinding after a long day. Artificial turf provides great green all year-round while requiring minimal maintenance, and the solar panels provide energy efficiency and cost savings. With a 4-car garage, you'll have plenty of space for vehicles, storage, or even a workshop. Upstairs you’ll find a large primary bedroom and ensuite bathroom - with dual vanities and walk-in closets, separate water closet, and a large walk-in shower. Three additional bedrooms, two bathrooms and a laundry room complete the upstairs. One of the secondary bedrooms has vinyl plank flooring and an ensuite bathroom with a deep soaking tub, offering a tranquil retreat for relaxation. And there’s still an additional main floor bedroom with full bath, perfect for guests. Lastly, the unfinished basement offers endless possibilities for customization and expansion. Don't miss out on this incredible opportunity to own a truly exceptional home in Aurora, CO. Schedule your private showing today and experience the epitome of luxury living.
- Type:
- Townhouse
- Sq.Ft.:
- 1,534
- Status:
- Active
- Beds:
- 3
- Year built:
- 2023
- Baths:
- 3.00
- MLS#:
- 7102566
- Subdivision:
- Murphy Creek
ADDITIONAL INFORMATION
Buy This Home & We'll Buy Yours!* Welcome to Montano Homes at Murphy Creek! Contact us today to discuss your needs, tour our beautiful homes, & take the first step towards a brighter future in your new home. Your dream home awaits! Elevations at Murphy Creek - The Turnberry Collection by Montano Homes featuring 3 bedroom, Colorado Contemporary Paired Homes. MODEL HOME OPEN! VISIT 1249 S Algonquian St. Aurora, Colorado 8018. Model is OPEN Thursday through Saturday and Monday 10:00am to 5:00pm and Sunday 11:00am to 5:00pm. Murphy Creek is a centrally located master planned community with easy access to DIA as well as shopping & fine dining at Southlands Mall. The Murphy Creek Golf Course is a links style and is one of the finest in the state. Elevations at Murphy Creek by Montano Homes will be the perfect place to call home! **Financing provided through builders preferred lender New American Funding / Deano Karavitas.
- Type:
- Townhouse
- Sq.Ft.:
- 1,969
- Status:
- Active
- Beds:
- 3
- Year built:
- 2023
- Baths:
- 3.00
- MLS#:
- 3028329
- Subdivision:
- Murphy Creek
ADDITIONAL INFORMATION
Buy This Home & We'll Buy Yours!* Welcome to Montano Homes at Murphy Creek! Contact us today to discuss your needs, tour our beautiful homes, & take the first step towards a brighter future in your new home. Your dream home awaits! Elevations at Murphy Creek - The Turnberry Collection by Montano Homes featuring 3 bedroom, Colorado Contemporary Paired Homes. MODEL HOME OPEN! VISIT 1249 S Algonquian St. Aurora, Colorado 8018. Model is OPEN Thursday through Saturday and Monday 10:00am to 5:00pm and Sunday 11:00am to 5:00pm. Murphy Creek is a centrally located master planned community with easy access to DIA as well as shopping & fine dining at Southlands Mall. The Murphy Creek Golf Course is a links style and is one of the finest in the state. Elevations at Murphy Creek by Montano Homes will be the perfect place to call home! **Financing provided through builders preferred lender New American Funding / Deano Karavitas.
- Type:
- Single Family
- Sq.Ft.:
- 3,612
- Status:
- Active
- Beds:
- 4
- Lot size:
- 0.18 Acres
- Year built:
- 2003
- Baths:
- 4.00
- MLS#:
- 9310578
- Subdivision:
- Murphy Creek
ADDITIONAL INFORMATION
This home is conveniently located in a gulf course community. Updates throughout the home. When you walk in the home you immediately fall in love with the spacious foyer. Walk into your formal dinning room and easy access to your kitchen with ample amount of storage for all your kitchen items. Cozy up next to your fireplace while watching a movie. Dreams come true for an entertainer in your basement with your own movie theater, bar, guest bathroom and guest bedroom. Upstairs has 2 bedrooms with own bathroom and primary bedroom, and primary bathroom with a huge closet to have all of your must haves. Come see this home you will fall in love.
$557,000
23671 E Alabama Dr Aurora, CO 80018
- Type:
- Single Family
- Sq.Ft.:
- 2,362
- Status:
- Active
- Beds:
- 4
- Lot size:
- 0.13 Acres
- Year built:
- 2005
- Baths:
- 3.00
- MLS#:
- 1787952
- Subdivision:
- Murphy Creek
ADDITIONAL INFORMATION
A beautiful four bedroom, three-bathroom home with a finished basement located in the master planned community, Murphy Creek. The property Features newer appliances, lighting, paint, baseboards, countertops and more. The large primary suite features walk-in closet, walk-in shower and double sinks. This House Has Solar Panels For Low-Cost Energy. The bonus room in the basement is perfect for entertaining, or additional living space. The back yard overlooks the golf course and gorgeous mountain views. The Back yard is also great for entertaining as it features a great outdoors patio, a Second Patio sitting area!, professionally landscaped yard, and a convenient Dog Run.. Enjoy all that Murphy Creek has to offer including the Championship Golf Course, Club, and Tavern as well as Clubhouse, Community pool, in community school just 5 minutes away, and so much more. Don’t miss out on this great opportunity. Set up you're showing today, will not last long.
$415,000
21854 E 9th Place Aurora, CO 80018
- Type:
- Single Family
- Sq.Ft.:
- 1,558
- Status:
- Active
- Beds:
- 3
- Lot size:
- 0.08 Acres
- Year built:
- 2021
- Baths:
- 3.00
- MLS#:
- 6903989
- Subdivision:
- Horizon Uptown
ADDITIONAL INFORMATION
Investment opportunity. Home flooded Jan 2023. Sold As-Is
Andrea Conner, Colorado License # ER.100067447, Xome Inc., License #EC100044283, AndreaD.Conner@Xome.com, 844-400-9663, 750 State Highway 121 Bypass, Suite 100, Lewisville, TX 75067

The content relating to real estate for sale in this Web site comes in part from the Internet Data eXchange (“IDX”) program of METROLIST, INC., DBA RECOLORADO® Real estate listings held by brokers other than this broker are marked with the IDX Logo. This information is being provided for the consumers’ personal, non-commercial use and may not be used for any other purpose. All information subject to change and should be independently verified. © 2024 METROLIST, INC., DBA RECOLORADO® – All Rights Reserved Click Here to view Full REcolorado Disclaimer
Aurora Real Estate
The median home value in Aurora, CO is $311,100. This is lower than the county median home value of $361,000. The national median home value is $219,700. The average price of homes sold in Aurora, CO is $311,100. Approximately 55.09% of Aurora homes are owned, compared to 40.55% rented, while 4.36% are vacant. Aurora real estate listings include condos, townhomes, and single family homes for sale. Commercial properties are also available. If you see a property you’re interested in, contact a Aurora real estate agent to arrange a tour today!
Aurora, Colorado 80018 has a population of 357,323. Aurora 80018 is more family-centric than the surrounding county with 36.44% of the households containing married families with children. The county average for households married with children is 35.13%.
The median household income in Aurora, Colorado 80018 is $58,343. The median household income for the surrounding county is $69,553 compared to the national median of $57,652. The median age of people living in Aurora 80018 is 34.2 years.
Aurora Weather
The average high temperature in July is 87.8 degrees, with an average low temperature in January of 18 degrees. The average rainfall is approximately 16.7 inches per year, with 53.8 inches of snow per year.
