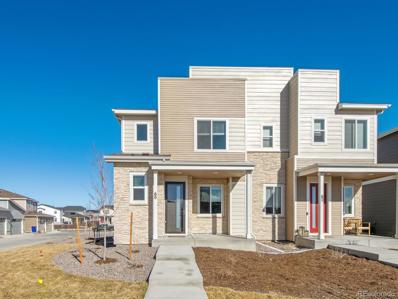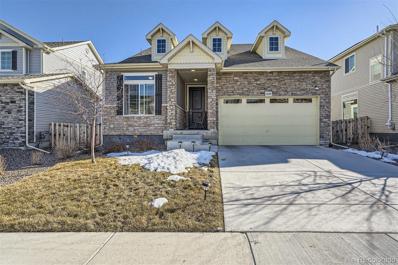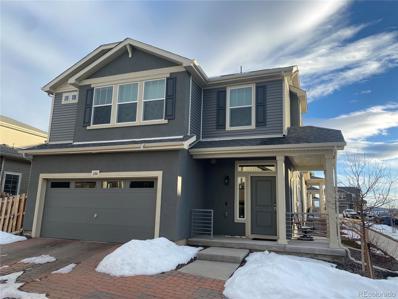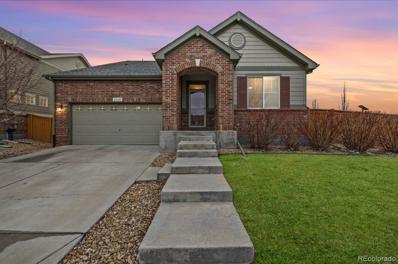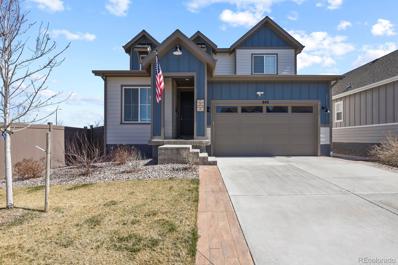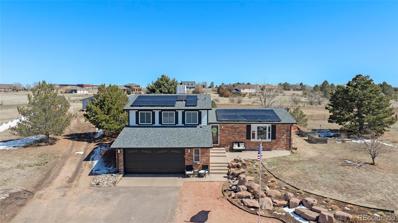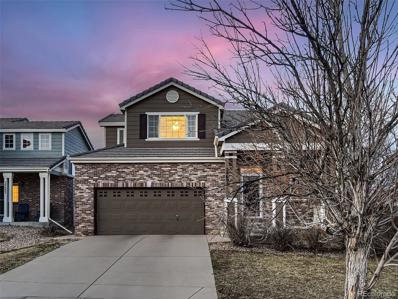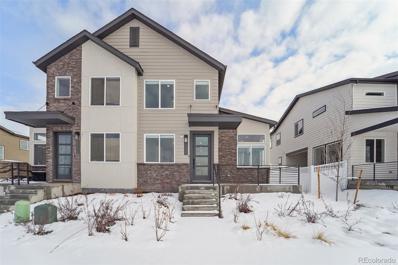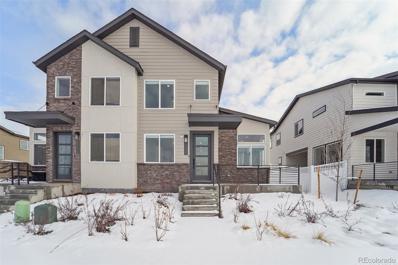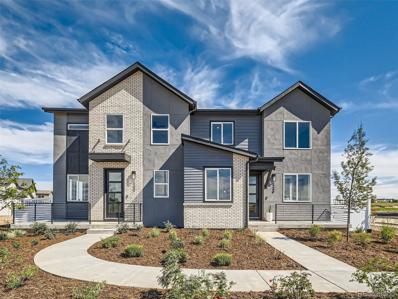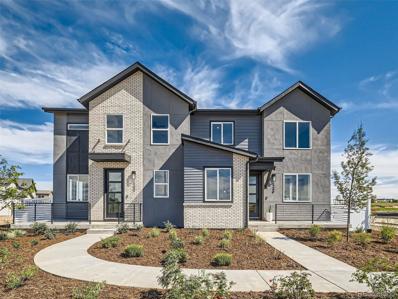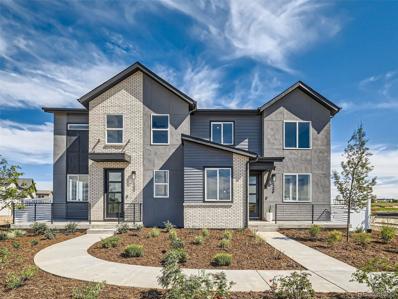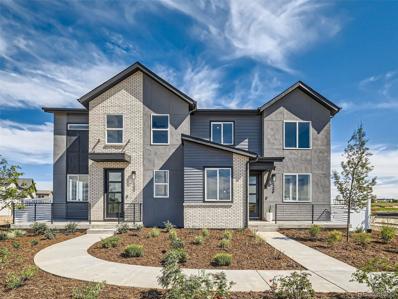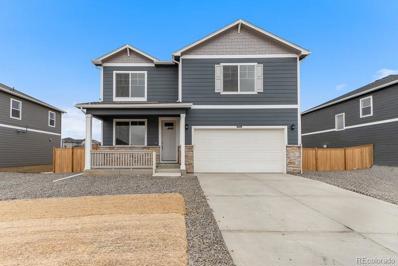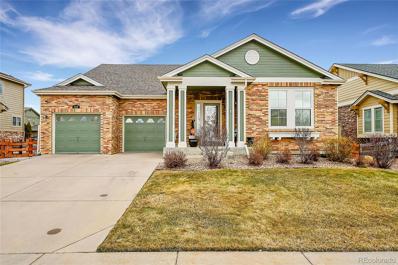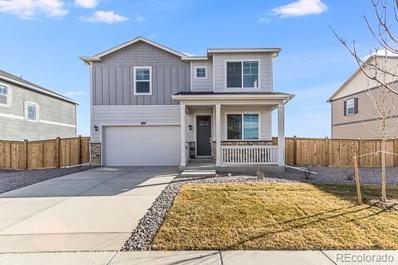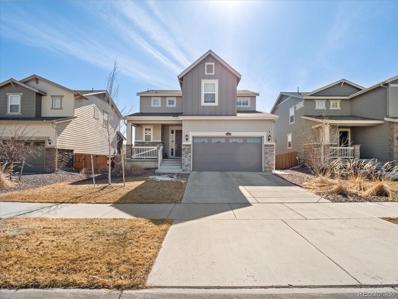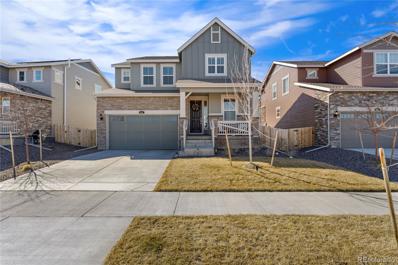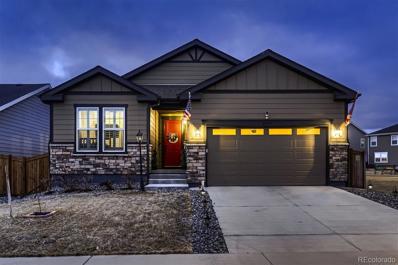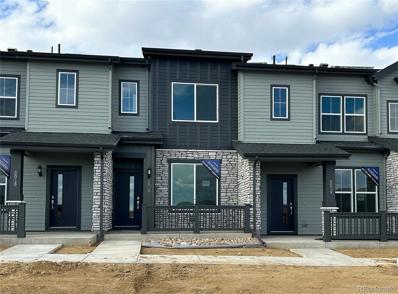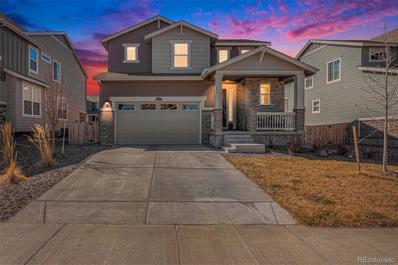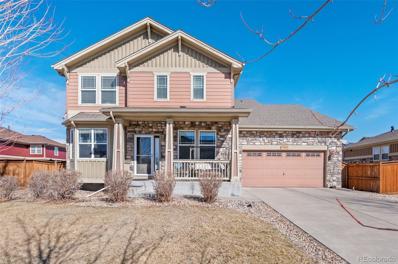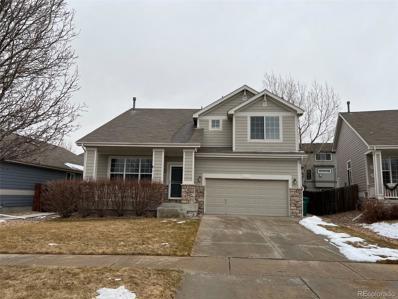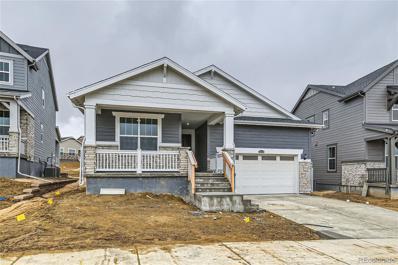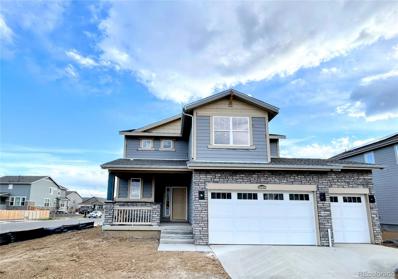Aurora CO Homes for Sale
- Type:
- Single Family
- Sq.Ft.:
- 1,475
- Status:
- Active
- Beds:
- 3
- Lot size:
- 0.11 Acres
- Year built:
- 2023
- Baths:
- 3.00
- MLS#:
- 9173895
- Subdivision:
- Harmony Ridge
ADDITIONAL INFORMATION
Welcome to 60 S Trussville St! This home is a rare, corner lot unit, within the brand-new Harmony community in Aurora. This home is less than a year old and boasts an abundance of natural light all throughout the home due to it's prime location. As you walk in, you are greeted with an open floor plan. The living room is sizable and perfect for entertaining or enjoying a cozy night in. The main floor features a half-bath perfect for when guests are over. The eat-in kitchen is equipped with new stainless-steel appliances as well as quartz countertops. Directly off the kitchen, you will find the fenced in patio space that has a gas valve for grilling and plenty of room to enjoy the Colorado summers. Another benefit to being the corner lot, is that you do not directly face your neighbor like others do in the community. Also off the kitchen, you have the 2-car attached garage that features brand new epoxy floors as well as an abundance of storage space. Heading upstairs, you will find three bedrooms. The large primary bedroom features an en-suite bathroom as well as a sizeable walk-in closet. Down the hall are two secondary bedrooms including a west facing room perfect for an office setup. Also upstairs you will find another full bath. Laundry is conveniently located upstairs perfectly situated between all three rooms. The Harmony community is equipped with an abundance of amenities that do not disappoint. These amenities include a pool, hot tub, golf simulator, full gym, yoga room, commercial kitchen, dog park, tennis courts, volleyball courts, as well as many other parks, playgrounds, and trails. Come see what this beautiful home and innovative community have to offer!
$600,000
26342 E 2nd Avenue Aurora, CO 80018
- Type:
- Single Family
- Sq.Ft.:
- 2,724
- Status:
- Active
- Beds:
- 4
- Lot size:
- 0.13 Acres
- Year built:
- 2020
- Baths:
- 3.00
- MLS#:
- 4956170
- Subdivision:
- Adonea
ADDITIONAL INFORMATION
OPEN HOUSE, Saturday, March 23rd from 2-5 P.M. This residence is poised to captivate with its convenient ranch-style design complemented by exquisite designer touches. The main level comprises a bedroom and an additional flex room on either side of a shared bathroom, offering ideal accommodation for family members or guests. Moving through the open layout, you'll find yourself in the heart of the home, where a stunning gourmet kitchen awaits, complete with a quartz center island, ample pantry space, and stainless-steel appliances. Adjacent to the kitchen, it transitions into a welcoming great room — a perfect setting for both intimate gatherings and entertaining. Step outside onto the patio backing to an open space and playground. The nearby primary suite is a retreat in itself, boasting a generously sized walk-in closet and a private shower with dual sinks. Rounding out the main level, a convenient laundry and mudroom add to the home's functionality. As we make our way to the basement this beautiful home also includes a finished basement, offering a spacious recreation room with an additional living room, bedroom, and bathroom. The unfinished area has ample room for additional storage. Lastly, this community has all the things you need to enjoy indoors and outdoors, such as a clubhouse, parks, pools, and trails!
- Type:
- Single Family
- Sq.Ft.:
- 1,310
- Status:
- Active
- Beds:
- 2
- Lot size:
- 0.07 Acres
- Year built:
- 2020
- Baths:
- 3.00
- MLS#:
- 3781338
- Subdivision:
- Adonea Sub Filing 6
ADDITIONAL INFORMATION
Like new maintenance free Property. Take the hassle out of life away from the traffic and congestion of the city. This home features high end finishes throughout with 2 bedrooms with 2.5 bathrooms. The home features quartz countertops throughout the kitchen and bath, luxury LVP floors, newer upgraded carpet and high end black stainless steel appliances at every opportunity. The living room flows into the kitchen for an open living plan on the main level. Upstairs the master suite is spacious and is matched by the en suite bathroom and Custom walk in closet for roomy luxury. Also included on the upper level is an open living room and laundry for your lifestyle convenience. This home is compact and efficient with a xeriscape yard allowing for the resident to maintain utilities at a minimum cost and discomfort to the resident. Set your private showing ASAP! This is the premier property in the community.
$565,000
25625 E 1st Avenue Aurora, CO 80018
- Type:
- Single Family
- Sq.Ft.:
- 1,794
- Status:
- Active
- Beds:
- 2
- Lot size:
- 0.2 Acres
- Year built:
- 2013
- Baths:
- 3.00
- MLS#:
- 5774152
- Subdivision:
- Traditions
ADDITIONAL INFORMATION
We improved the price so you can buy your dream home in the serene Traditions neighborhood! This stunning ranch-style abode with home office offers the perfect blend of elegance & functionality, promising a lifestyle of comfort & convenience all on one floor. As you step inside you’re greeted by the spacious open-concept great room flowing into the gourmet kitchen, creating an ideal space for entertaining guests or simply enjoying gatherings with family/friends. Just off the kitchen you'll love the butler's pantry/bar, complete with ample storage, sink/faucet, ensuring effortless hosting. Indulge in the serenity of the 5-piece primary ensuite bathroom, featuring a generous walk-in closet for your wardrobe. Adjacent, discover the convenience of a large laundry room connected via passthrough to the primary closet, simplifying laundry days. Experience the natural, timeless beauty of real oak hardwood floors, adding a touch of natural elegance to every corner. With a formal office/dining room, you'll have the perfect space to work from home or host elegant dinner parties. Be sure to take note of the millwork & architectural touches. Venture outside to the shaded 300+ sq ft covered patio & pull down the awning. Ideal for al fresco dining, relaxing, or simply soaking in your surroundings. The 2nd main floor bedroom also features an ensuite bathroom. With an open unfinished basement, the possibilities for to add another bedroom, bathroom & rec room are many. Situated on a quiet cul-de-sac, this home offers a peaceful retreat away from the hustle and bustle, yet still within reach of friendly neighbors & community amenities. Wait ‘til you see the shrubbery in full bloom, giving you privacy on this spacious corner lot. Enjoy access to a pool, park & clubhouse, providing opportunities for connecting with community. In fact, each summer you’ll be steps away from movie nights & food trucks in the park. Special financing may be available. Ask listing agent for details.
- Type:
- Single Family
- Sq.Ft.:
- 2,066
- Status:
- Active
- Beds:
- 3
- Lot size:
- 0.11 Acres
- Year built:
- 2020
- Baths:
- 3.00
- MLS#:
- 2723343
- Subdivision:
- Sky Ranch
ADDITIONAL INFORMATION
This Taylor Morrison Hayden model surpasses even the standards of the original model home! Nestled in the sought-after Sky Ranch neighborhood, this 3-bedroom, 2 1/2-bathroom home with a main floor office is a true masterpiece, seamlessly blending modern luxury with affordability. Step into the epitome of two-level living, meticulously maintained and boasting an open-concept layout conducive to both relaxation and entertaining. Enter through the welcoming new front door into a private foyer, where you're greeted by the serenity of this immaculate abode. Beyond lie a powder room and a convenient home office, guiding you effortlessly towards the heart of the home. The kitchen is a chef's dream, featuring an expansive center island, ample cabinet space, a gas range, pantry, built-in top of line microwave & oven as well as a top-of-the-line refrigerator. Natural light floods every corner of this home, accentuated by upgraded lighting fixtures throughout. Expansive dual slider doors beckon you to the professionally landscaped backyard, complete with a spacious patio with pergola, perfect for outdoor gatherings. The luxurious primary suite boasts upgraded carpeting, a tiled ensuite bath with an extended frameless glass shower, dual sinks, and a generously sized walk-in closet. Practical amenities abound, including a sizable laundry room upstairs and mudroom conveniently situated off the garage entrance. Garage has a heater for working in the cold. Notably on the exterior of the home, the driveway has been widen with stamped concrete that extended to the back yard via a matching stamped path. Ideally located in the vibrant Sky Ranch community, this home offers easy access to major thoroughfares such as I-70 and the E-470 corridor, as well as proximity to Denver International Airport, Buckley Air Force Base, and the forthcoming Aurora Crossroads commercial and retail development.
- Type:
- Single Family
- Sq.Ft.:
- 2,340
- Status:
- Active
- Beds:
- 3
- Lot size:
- 2.59 Acres
- Year built:
- 1980
- Baths:
- 3.00
- MLS#:
- 1923734
- Subdivision:
- Thunderbird Estates
ADDITIONAL INFORMATION
Picture yourself in this stunning 2.6 acre property, surrounded by majestic mountain views. With its fully fenced perimeter, this expansive land offers functionality and privacy. The property features a two-stall horse barn, perfect for the animal lover in any home. The home itself boasts three bedrooms and three bathrooms, updated to perfection. Other updates include new siding, new roof, new exterior paint(8/2023) and the addition of solar panels, providing both aesthetic appeal and energy efficiency. Come home to the tranquility and luxury in this immaculate retreat nestled amidst nature's beauty.
- Type:
- Single Family
- Sq.Ft.:
- 1,582
- Status:
- Active
- Beds:
- 3
- Lot size:
- 0.11 Acres
- Year built:
- 2005
- Baths:
- 3.00
- MLS#:
- 6610850
- Subdivision:
- Murphy Creek
ADDITIONAL INFORMATION
Welcome to 24693 E Louisiana Circle, Aurora, CO 80018! Nestled in the prestigious Murphy Creek neighborhood, this charming unit boasts a picturesque Pickett white fence, adding to its curb appeal. With an unfinished basement, there's ample opportunity for customization to suit your needs. Step inside to discover vaulted ceilings that create an airy and spacious atmosphere. The primary suite features an en suite for added convenience and privacy. All appliances, including the washer and dryer, are included, making moving in a breeze. Situated in a desirable golf course community, this property is priced to sell quickly. Don't miss out on the chance to call this beautiful house your new home! This delightful property offers a seamless blend of comfort and style. The open-concept layout is perfect for entertaining guests or enjoying quality time with family. Natural light floods the living spaces, enhancing the warm ambiance. The kitchen boasts modern appliances and ample storage. The primary suite is a tranquil retreat, complete with a spacious en suite bathroom and a walk-in closet. Two additional bedrooms provide versatility, ideal for a growing family or home office. The unfinished basement presents endless possibilities. Outside, the backyard oasis offers a peaceful escape. The expansive deck is perfect for summer barbecues. Mature landscaping adds to the beauty of the surroundings. Located in the highly sought-after Murphy Creek neighborhood, residents enjoy access to parks, trails, and community events. The nearby golf course provides outdoor recreation opportunities. Conveniently situated near shopping, dining, and entertainment options, this home offers the perfect combination of tranquility and convenience. With easy access to major highways, commuting is a breeze. Offering an unbeatable combination of location, amenities, and value, this property won't last long. Schedule your showing today and discover the endless possibilities!
- Type:
- Townhouse
- Sq.Ft.:
- 1,534
- Status:
- Active
- Beds:
- 3
- Year built:
- 2023
- Baths:
- 3.00
- MLS#:
- 7094460
- Subdivision:
- Murphy Creek
ADDITIONAL INFORMATION
Buy This Home & We'll Buy Yours!* Welcome to Montano Homes at Murphy Creek! Below Market Financing Available with Builders Preferred Lender.** Contact us today to discuss your needs, tour our beautiful homes, & take the first step towards a brighter future in your new home. Your dream home awaits! Elevations at Murphy Creek - The Turnberry Collection by Montano Homes featuring 3 bedroom, Colorado Contemporary Paired Homes. MODEL HOME OPEN! VISIT 1249 S Algonquian St. Aurora, Colorado 8018. Model is OPEN Thursday through Saturday and Monday 10:00am to 5:00pm and Sunday 11:00am to 5:00pm. Murphy Creek is a centrally located master planned community with easy access to DIA as well as shopping & fine dining at Southlands Mall. The Murphy Creek Golf Course is a links style and is one of the finest in the state. Elevations at Murphy Creek by Montano Homes will be the perfect place to call home! **Financing provided through builders preferred lender New American Funding / Deano Karavitas. Photos are of a like home.
- Type:
- Townhouse
- Sq.Ft.:
- 1,534
- Status:
- Active
- Beds:
- 3
- Year built:
- 2024
- Baths:
- 3.00
- MLS#:
- 5295040
- Subdivision:
- Murphy Creek
ADDITIONAL INFORMATION
Buy This Home & We'll Buy Yours!* Welcome to Montano Homes at Murphy Creek! Below Market Financing Available with Builders Preferred Lender.** Contact us today to discuss your needs, tour our beautiful homes, & take the first step towards a brighter future in your new home. Your dream home awaits! Elevations at Murphy Creek - The Turnberry Collection by Montano Homes featuring 3 bedroom, Colorado Contemporary Paired Homes. MODEL HOME OPEN! VISIT 1249 S Algonquian St. Aurora, Colorado 8018. Model is OPEN Thursday through Saturday and Monday 10:00am to 5:00pm and Sunday 11:00am to 5:00pm. Murphy Creek is a centrally located master planned community with easy access to DIA as well as shopping & fine dining at Southlands Mall. The Murphy Creek Golf Course is a links style and is one of the finest in the state. Elevations at Murphy Creek by Montano Homes will be the perfect place to call home! **Financing provided through builders preferred lender New American Funding / Deano Karavitas. Photos are of a like home.
- Type:
- Townhouse
- Sq.Ft.:
- 1,969
- Status:
- Active
- Beds:
- 3
- Year built:
- 2024
- Baths:
- 3.00
- MLS#:
- 4075497
- Subdivision:
- Murphy Creek
ADDITIONAL INFORMATION
Buy This Home & We'll Buy Yours!* Welcome to Montano Homes at Murphy Creek! Contact us today to discuss your needs, tour our beautiful homes, & take the first step towards a brighter future in your new home. Your dream home awaits! Elevations at Murphy Creek - The Turnberry Collection by Montano Homes featuring 3 bedroom, Colorado Contemporary Paired Homes. MODEL HOME OPEN! VISIT 1249 S Algonquian St. Aurora, Colorado 8018. Model is OPEN Thursday through Saturday and Monday 10:00am to 5:00pm and Sunday 11:00am to 5:00pm. Murphy Creek is a centrally located master planned community with easy access to DIA as well as shopping & fine dining at Southlands Mall. The Murphy Creek Golf Course is a links style and is one of the finest in the state. Elevations at Murphy Creek by Montano Homes will be the perfect place to call home! **Financing provided through builders preferred lender New American Funding / Deano Karavitas. Photos are of the model home.
- Type:
- Townhouse
- Sq.Ft.:
- 1,969
- Status:
- Active
- Beds:
- 3
- Year built:
- 2023
- Baths:
- 3.00
- MLS#:
- 3517521
- Subdivision:
- Murphy Creek
ADDITIONAL INFORMATION
Buy This Home & We'll Buy Yours!* Welcome to Montano Homes at Murphy Creek! Contact us today to discuss your needs, tour our beautiful homes, & take the first step towards a brighter future in your new home. Your dream home awaits! Elevations at Murphy Creek - The Turnberry Collection by Montano Homes featuring 3 bedroom, Colorado Contemporary Paired Homes. MODEL HOME OPEN! VISIT 1249 S Algonquian St. Aurora, Colorado 8018. Model is OPEN Thursday through Saturday and Monday 10:00am to 5:00pm and Sunday 11:00am to 5:00pm. Murphy Creek is a centrally located master planned community with easy access to DIA as well as shopping & fine dining at Southlands Mall. The Murphy Creek Golf Course is a links style and is one of the finest in the state. Elevations at Murphy Creek by Montano Homes will be the perfect place to call home! **Financing provided through builders preferred lender New American Funding / Deano Karavitas. Photos are of the model home.
- Type:
- Townhouse
- Sq.Ft.:
- 1,969
- Status:
- Active
- Beds:
- 4
- Year built:
- 2024
- Baths:
- 3.00
- MLS#:
- 3301858
- Subdivision:
- Murphy Creek
ADDITIONAL INFORMATION
Buy This Home & We'll Buy Yours!* Welcome to Montano Homes at Murphy Creek! Below Market Financing Available with Builders Preferred Lender.** Contact us today to discuss your needs, tour our beautiful homes, & take the first step towards a brighter future in your new home. Your dream home awaits! Elevations at Murphy Creek - The Turnberry Collection by Montano Homes featuring 4 bedroom, Colorado Contemporary Paired Homes. MODEL HOME OPEN! VISIT 1249 S Algonquian St. Aurora, Colorado 8018. Model is OPEN Thursday through Saturday and Monday 10:00am to 5:00pm and Sunday 11:00am to 5:00pm. Murphy Creek is a centrally located master planned community with easy access to DIA as well as shopping & fine dining at Southlands Mall. The Murphy Creek Golf Course is a links style and is one of the finest in the state. Elevations at Murphy Creek by Montano Homes will be the perfect place to call home! **Financing provided through builders preferred lender New American Funding / Deano Karavitas. Photos are of the model home.
- Type:
- Townhouse
- Sq.Ft.:
- 1,969
- Status:
- Active
- Beds:
- 3
- Year built:
- 2024
- Baths:
- 3.00
- MLS#:
- 2861155
- Subdivision:
- Murphy Creek
ADDITIONAL INFORMATION
Buy This Home & We'll Buy Yours!* Welcome to Montano Homes at Murphy Creek! Below Market Financing Available with Builders Preferred Lender.** Contact us today to discuss your needs, tour our beautiful homes, & take the first step towards a brighter future in your new home. Your dream home awaits! Elevations at Murphy Creek - The Turnberry Collection by Montano Homes featuring 3 bedroom, Colorado Contemporary Paired Homes. MODEL HOME OPEN! VISIT 1249 S Algonquian St. Aurora, Colorado 8018. Model is OPEN Thursday through Saturday and Monday 10:00am to 5:00pm and Sunday 11:00am to 5:00pm. Murphy Creek is a centrally located master planned community with easy access to DIA as well as shopping & fine dining at Southlands Mall. The Murphy Creek Golf Course is a links style and is one of the finest in the state. Elevations at Murphy Creek by Montano Homes will be the perfect place to call home! **Financing provided through builders preferred lender New American Funding / Deano Karavitas. Photos are of the Model Home.
$626,455
27346 E Byers Place Aurora, CO 80018
- Type:
- Single Family
- Sq.Ft.:
- 2,548
- Status:
- Active
- Beds:
- 4
- Lot size:
- 0.14 Acres
- Year built:
- 2024
- Baths:
- 3.00
- MLS#:
- 6737367
- Subdivision:
- Harmony
ADDITIONAL INFORMATION
**Estimated delivery date: May**Gorgeous 2 story Bridgeport Plan offers 4 beds, 2.5 baths, with 2 car garage and cozy covered front porch! This home has everything to offer including a study on the main floor with an open flow between great room, kitchen and dining. Rich decor includes Beautiful White cabinetry with crown molding, beautiful granite kitchen counters, stainless gas range, microwave, dishwasher, and rich plank flooring on most of the main level. We offer an extensive list of features in our homes such as 8' front door, 2 panel interior doors, A/C, tankless water heater, front yard landscaping, exterior fencing, 8' tall garage doors with Smart openers plus Smart Home features such as Smart Echo Dot, video doorbell, Smart thermostat, Smart lighting and door lock control, and more! 10/2/1 year New home warranty for peace of mind is also included. Buyers are sure to enjoy their beautiful new home in a Master Plan Community including pool, hot tub, Clubhouse with cardio, weight rooms, outdoor volleyball and basketball courts, park, playground and picnic area! ***Photos are representative and not of actual home***
$600,000
268 N Catawba Court Aurora, CO 80018
- Type:
- Single Family
- Sq.Ft.:
- 2,004
- Status:
- Active
- Beds:
- 3
- Lot size:
- 0.16 Acres
- Year built:
- 2004
- Baths:
- 2.00
- MLS#:
- 7960999
- Subdivision:
- Cross Creek
ADDITIONAL INFORMATION
Welcome to this charming ranch-style home that embodies both elegance and functionality. Situated all on one level, this residence offers convenient and accessible living spaces, making it ideal for those seeking ease and comfort. Finishing touches such as crown molding elevate the aesthetic charm, creating a space that is as elegant as it is functional. The roof, exterior paint, gutters, and AC unit were all updated in 2023, ensuring modern efficiency and aesthetic appeal. The home boasts a harmonious blend of wood and carpet flooring throughout, providing a cozy yet refined atmosphere. There is beautiful natural lighting coating the main level and basement. One highlight of this home is undoubtedly the expansive primary bedroom, complete with a luxurious 5-piece bath and walk-in closet. With laundry facilities conveniently located on the main level, living entirely on one floor is made effortlessly achievable. Two additional bedrooms provide ample space for family or guests, while the three-car garage, a standout feature, was the key selling point for the current homeowner. The warmth of a custom, stunning Cherry mantel, a focal point that exudes craftsmanship and character in the family room. The interior is adorned with custom window coverings, lending a regal ambiance to each room. Shutters grace the windows, offering both privacy and style. Storage is abundant with two entry closets and a massive unfinished basement. Step outside onto the inviting cedar deck, perfect for relaxing or entertaining in the fresh air. The exterior of the home is adorned with real brick, adding to its timeless appeal. Welcome to a home where every detail has been meticulously crafted for a truly exceptional living experience. Follow the link for an interactive floorplan! https://v1tours.com/listing/49992
$590,000
27445 E Byers Place Aurora, CO 80018
- Type:
- Single Family
- Sq.Ft.:
- 2,398
- Status:
- Active
- Beds:
- 4
- Lot size:
- 0.14 Acres
- Year built:
- 2024
- Baths:
- 3.00
- MLS#:
- 7432536
- Subdivision:
- Harmony
ADDITIONAL INFORMATION
**Estimated delivery date: April** Beautiful 2 story home features a main floor study. Open floor plan between great room, kitchen and dining. Sleek white cabinetry with crown molding, beautiful granite kitchen counters, stainless gas range, microwave, dishwasher, and rich plank flooring on most of the main level. We offer an extensive list of features in our homes such as 8' front door, 2 panel interior doors, A/C, tankless water heater, front yard landscaping, exterior fencing, 8' tall garage doors with Smart openers plus Smart Home features such as Smart Echo Dot, video doorbell, Smart thermostat, Smart lighting and door lock control, and more! 10/2/1 year New home warranty for peace of mind is also included. Buyers are sure to enjoy their beautiful new home in a Master Plan Community including pool, hot tub, Clubhouse with cardio, weight rooms, outdoor volleyball and basketball courts, park, playground and picnic area! ***Photos are representative and not of actual home***
- Type:
- Single Family
- Sq.Ft.:
- 2,136
- Status:
- Active
- Beds:
- 4
- Lot size:
- 0.13 Acres
- Year built:
- 2020
- Baths:
- 3.00
- MLS#:
- 7850876
- Subdivision:
- Waterstone Sub Flg 1
ADDITIONAL INFORMATION
Welcome to your 2020 Lennar newer build home! **FHA Loan is Assumable** Step inside from the inviting covered front porch and enter the main level, greeted by a spacious walkway. To your left, discover a convenient closet and a half bath. The living room seamlessly flows into the kitchen, creating an ideal space for cooking, entertaining, and relaxing, with easy access to the covered back patio. The kitchen boasts a sizable island with a breakfast bar for four, ample storage, and a gas range. Adjacent to the kitchen is a practical pocket office, complete with a built-in desk, storage, and plenty of natural light. Outside, enjoy the exceptional feature of a large covered back patio with overhead lighting, overlooking the xeriscape backyard, perfect for children and pets to play. Before heading upstairs, don't forget to explore the mudroom with its built-in bench, offering convenient access to the oversized two-car garage, which provides an additional four feet of width. Venture downstairs to the expansive unfinished basement, awaiting your personal touch. Upstairs, all four bedrooms are conveniently located on the same level, along with two full bathrooms and a laundry room. The primary suite boasts abundant natural light, a spacious ensuite bathroom featuring a large shower, double vanity, ample counter and storage space, a separate toilet room, and a generously sized walk-in closet. The remaining three bedrooms share a well-appointed from the secondary bathroom with a double vanity sink. This home is part of a solar community, designed to keep electric bills down. Enjoy the convenience of being moments away from the community park, walking trails, Murphy Creek Golf Course, a convenience store/gas station, E-470, DIA, and approximately 15 minutes from Southlands Mall. Home appraised for 615K on 6/24/22. Back on market due to buyer financing fail, at no fault of the seller.
$599,000
817 S Flat Rock Way Aurora, CO 80018
- Type:
- Single Family
- Sq.Ft.:
- 2,422
- Status:
- Active
- Beds:
- 4
- Lot size:
- 0.13 Acres
- Year built:
- 2022
- Baths:
- 3.00
- MLS#:
- 2571646
- Subdivision:
- Waterstone
ADDITIONAL INFORMATION
Seller offering closing costs and prepaids to help buy-down your rate! Welcome to this stunning Pinnacle 2-story home nestled in the Waterstone community! Enjoy breathtaking sunrises from the east-facing front porch and quick snow melt on the sidewalk and driveway. Step inside to find a flexible room, currently used as an exercise room (Tonal home gym included) or perfect for an office or more! The main floor features a convenient powder room and coats closet. This open floor concept seamlessly holds the dining room, living room, and kitchen with 9 foot ceiling and large windows creating the perfect scene for hosting. The beautiful chef's dream kitchen boasts stainless steel GE appliances, Consentino quartz countertops, roomy pantry, a large island with seating, ample cabinet space, and sliding glass doors to the covered back deck. You can access the attached 2-car garage directly from the kitchen for everyday convenience. On the second level, the primary bedroom offers a private en-suite bath, large rain shower head, vanity area, and custom walk-in closet. In addition to the primary bedroom, there are three spacious bedrooms, a full bath, and completed with Samsung HE washer and dryer laundry room. Outside, the covered back deck leads to a fully fenced backyard with established grass, shrubs, and a shady tree, in addition to an in-ground irrigation system supported by X-Core irrigation controller. This home comes with a Ring Video Pro doorbell, base security station, security keypad, door contact sensors, motion sensor, smart smoke & CO detectors. Smart Google Nest thermostat, eero Pro 6 Wifi system, Flo by Moen (Smart Water Shutoff), LiftMaster myQ Smart Garage Control (great for garage delivery from Amazon) and a smart level lock (remotely lock/unlock your front door from the app). Vinyl plank flooring in the main level and new carpet in the second level. Enjoy the parks, playgrounds, and the neighborhood trails and minutes to E470, and DIA, I-70, welcome home!
$559,900
27571 E 7th Drive Aurora, CO 80018
- Type:
- Single Family
- Sq.Ft.:
- 1,980
- Status:
- Active
- Beds:
- 3
- Lot size:
- 0.13 Acres
- Year built:
- 2020
- Baths:
- 2.00
- MLS#:
- 3177236
- Subdivision:
- Sky Ranch
ADDITIONAL INFORMATION
Welcome to your dream home in the desirable Sky Ranch neighborhood of Aurora! This charming Ranch Style home offers comfort, convenience, and style all in one. As you approach the property, you'll be greeted by a welcoming covered porch, perfect for enjoying your morning coffee or evening sunset. Step inside and discover the spacious 1980 square feet of finished living space, thoughtfully designed to maximize comfort and functionality. This corner lot gem boasts a serene back patio, ideal for al fresco dining or simply unwinding after a long day. With open space behind, you'll enjoy added privacy and a peaceful backdrop to your outdoor gatherings. Inside, you'll find three bedrooms plus an office/study, providing ample space for both relaxation and productivity. The master bedroom features a luxurious 5-piece bath, offering a private sanctuary to retreat and rejuvenate. Prepare culinary delights in the gourmet kitchen, equipped with high-end Café appliances and ample counter space for your culinary creations. Central air conditioning ensures year-round comfort, while a solar system contributes to energy efficiency and sustainability. Conveniently located in the vibrant Sky Ranch neighborhood, this home offers easy access to parks, trails, schools, and shopping. Plus, with a 2-car garage, you'll have plenty of space for parking and storage. Don't miss your chance to call this stunning property home. Schedule your showing today and make your real estate dreams a reality in Sky Ranch, Aurora!
$395,000
2016 S Gold Bug Way Aurora, CO 80018
- Type:
- Townhouse
- Sq.Ft.:
- 1,099
- Status:
- Active
- Beds:
- 2
- Lot size:
- 0.03 Acres
- Year built:
- 2024
- Baths:
- 2.00
- MLS#:
- 6200796
- Subdivision:
- Harvest Ridge
ADDITIONAL INFORMATION
Available May 2024! Low maintenance living in the gorgeous new Harvest Ridge community. Just lock up and go. This brand new 2-story townhome in a 5-plex features 2 bedrooms, 2 baths, great room, kitchen, upper laundry, 1 car attached garage (rear alley entry) and conditioned crawl space. Gorgeous finishes and upgrades throughout including, slab quartz counters, luxury vinyl plank flooring, stainless steel appliances and more. Lennar provides the latest in energy efficiency and state of the art technology with several fabulous floorplans to choose from. Energy efficiency, and technology/connectivity seamlessly blended with luxury to make your new house a home. Sky Ranch offers several fabulous plans to choose from. Current monthly fee subject to change. Photos are model only and subject to change. This community is in a metro district. Floorplans may differ some from what is represented in the MLS.
- Type:
- Single Family
- Sq.Ft.:
- 1,883
- Status:
- Active
- Beds:
- 3
- Lot size:
- 0.15 Acres
- Year built:
- 2022
- Baths:
- 3.00
- MLS#:
- 7606527
- Subdivision:
- Waterstone
ADDITIONAL INFORMATION
Beautiful, boutique Elbert 2-story features Open Main Level with Bright & Sunny Great Room, well appointed southern-facing Kitchen with pantry & island, nearby Dining Room, Mudroom for storage and a private Powder Bath. Walk up the well lit staircase to the Upper Level to find a perfect Primary Suite, 2 Guest Bedrooms, Guest Bath, and full Laundry Room. Relax on the Covered Front Porch, or the private, fully fenced Backyard. Gorgeous upgrades and finishes throughout including a high ceiling entrance, luxury vinyl plank throughout the main floor, stainless steel appliances and fully fenced back yard. Plenty of Closets, with additional storage in the Conditioned Crawlspace and insulated 2-Car Garage. Close to dining, shopping, entertainment and other amenities.
$670,000
25031 E 2nd Place Aurora, CO 80018
- Type:
- Single Family
- Sq.Ft.:
- 4,069
- Status:
- Active
- Beds:
- 6
- Lot size:
- 0.17 Acres
- Year built:
- 2008
- Baths:
- 4.00
- MLS#:
- 9266995
- Subdivision:
- Traditions
ADDITIONAL INFORMATION
Discover the potential of this spacious 4,100 square foot home boasting 6 bedrooms, 4 bathrooms, and a beautiful fully finished basement. With a great floor plan spanning two stories, this property offers ample room for customization and personalization. Embrace the opportunity to make it your own with some TLC. Schedule a viewing today and unlock the possibilities of your dream home!
- Type:
- Single Family
- Sq.Ft.:
- 2,337
- Status:
- Active
- Beds:
- 3
- Lot size:
- 0.13 Acres
- Year built:
- 2002
- Baths:
- 3.00
- MLS#:
- 2710565
- Subdivision:
- East Quincy Highlands
ADDITIONAL INFORMATION
SHOWINGS BY APPOINTMENTS ONLY 24 hours advance notice minimum: The sale and the possession is subject to the existing lease: Current rent $ 2795.00, lease expires 12/31/2024. Investment property, a rental, no SPD.
- Type:
- Single Family
- Sq.Ft.:
- 1,974
- Status:
- Active
- Beds:
- 3
- Lot size:
- 0.17 Acres
- Year built:
- 2024
- Baths:
- 2.00
- MLS#:
- 2463298
- Subdivision:
- Harvest Ridge
ADDITIONAL INFORMATION
**Contact Lennar today about Special Financing for this home** - including below market rates - terms and conditions apply**Anticipated completion April 2024! Beautiful Graham ranch is located the new Harvest Ridge community and features 3 beds, 2 baths, great room, kitchen, crawlspace & 3 car garage. Gorgeous upgrades and finishes throughout including stainless steel appliances, luxury vinyl plank flooring and more. The open kitchen & dining area is great for family gatherings. Lennar seamlessly blended & showcased the unparalleled beauty of Colorado with the most innovative homes, energy efficient technologies & modern conveniences, bringing the best of both worlds together. Each floor plan is thoughtfully designed to combine elegance & luxury together with hi-tech energy efficient features. What some builders consider high-end upgrades, Lennar makes standard. Colorado living at it’s finest. Close to dining, shopping, entertainment & other amenities. Don’t wait – this community will sell out quickly! Welcome Home! Photos and walkthrough tour are a model only and subject to change.
- Type:
- Single Family
- Sq.Ft.:
- 2,140
- Status:
- Active
- Beds:
- 3
- Lot size:
- 0.17 Acres
- Year built:
- 2024
- Baths:
- 3.00
- MLS#:
- 9888893
- Subdivision:
- Waterstone
ADDITIONAL INFORMATION
Available June 2024! This beautiful new Evans 2-story is on a corner homesite and features 3 beds, 2.5 baths, laundry, great room, kitchen, dining room, loft, crawlspace and 3 car garage. Gorgeous design finishes and upgrades throughout including luxury vinyl plank flooring, stainless steel appliances and more. Lennar provides the latest in energy efficiency and state of the art technology with several fabulous floorplans to choose from. Energy efficiency, and technology/connectivity seamlessly blended with luxury to make your new house a home. Waterstone offers single family homes for every lifestyle. Close to Southlands in Aurora - dining, shopping, entertainment and other amenities. Don't miss your opportunity. Welcome Home! Photos and walkthrough tour are model only and subject to change.
Andrea Conner, Colorado License # ER.100067447, Xome Inc., License #EC100044283, AndreaD.Conner@Xome.com, 844-400-9663, 750 State Highway 121 Bypass, Suite 100, Lewisville, TX 75067

The content relating to real estate for sale in this Web site comes in part from the Internet Data eXchange (“IDX”) program of METROLIST, INC., DBA RECOLORADO® Real estate listings held by brokers other than this broker are marked with the IDX Logo. This information is being provided for the consumers’ personal, non-commercial use and may not be used for any other purpose. All information subject to change and should be independently verified. © 2024 METROLIST, INC., DBA RECOLORADO® – All Rights Reserved Click Here to view Full REcolorado Disclaimer
Aurora Real Estate
The median home value in Aurora, CO is $311,100. This is lower than the county median home value of $361,000. The national median home value is $219,700. The average price of homes sold in Aurora, CO is $311,100. Approximately 55.09% of Aurora homes are owned, compared to 40.55% rented, while 4.36% are vacant. Aurora real estate listings include condos, townhomes, and single family homes for sale. Commercial properties are also available. If you see a property you’re interested in, contact a Aurora real estate agent to arrange a tour today!
Aurora, Colorado 80018 has a population of 357,323. Aurora 80018 is more family-centric than the surrounding county with 36.44% of the households containing married families with children. The county average for households married with children is 35.13%.
The median household income in Aurora, Colorado 80018 is $58,343. The median household income for the surrounding county is $69,553 compared to the national median of $57,652. The median age of people living in Aurora 80018 is 34.2 years.
Aurora Weather
The average high temperature in July is 87.8 degrees, with an average low temperature in January of 18 degrees. The average rainfall is approximately 16.7 inches per year, with 53.8 inches of snow per year.
