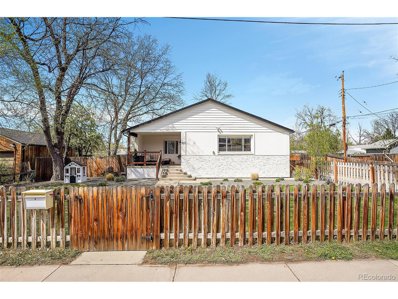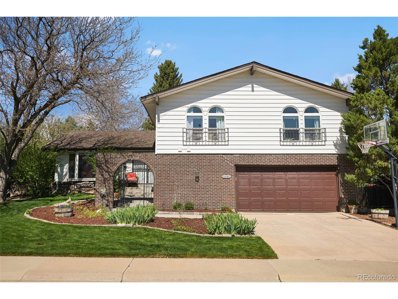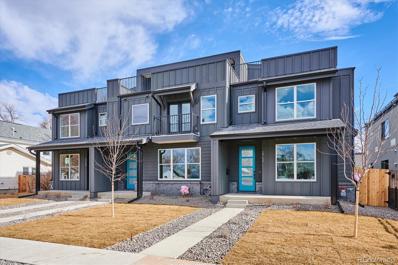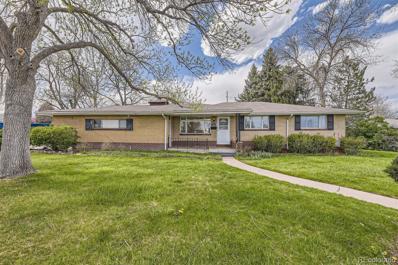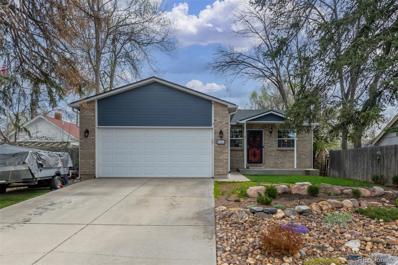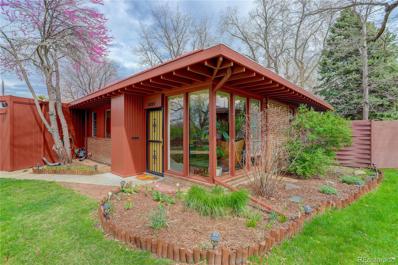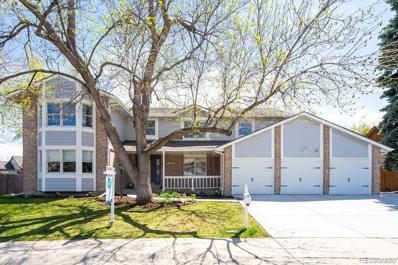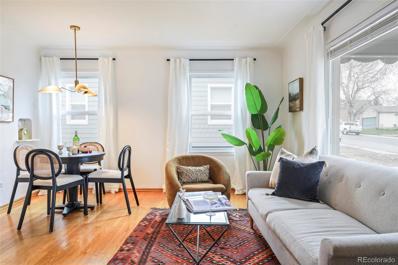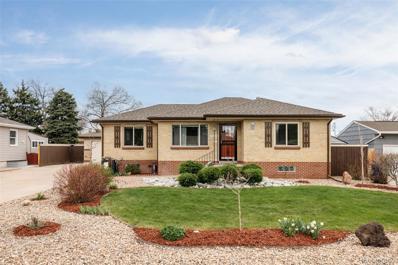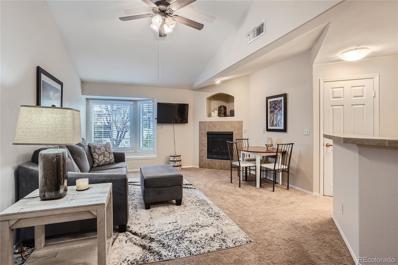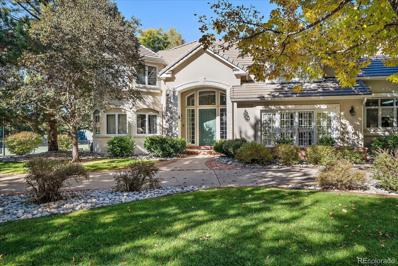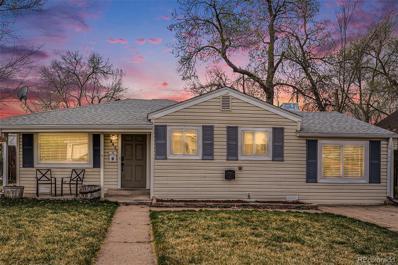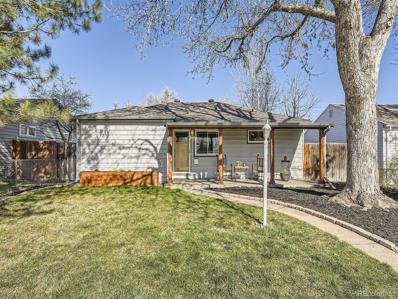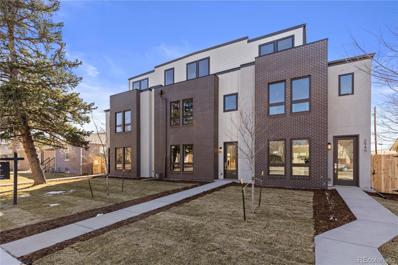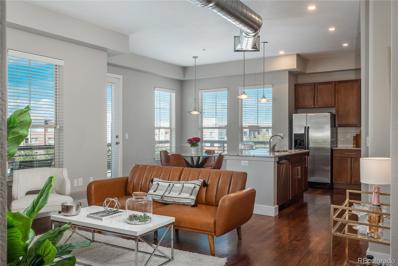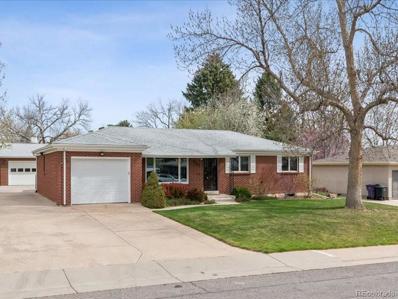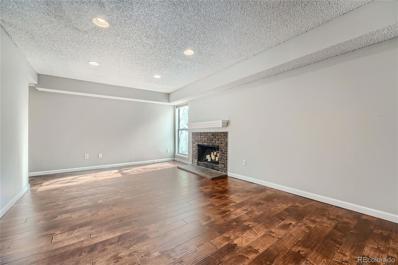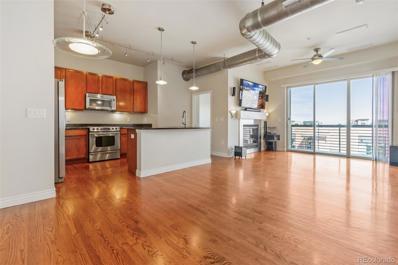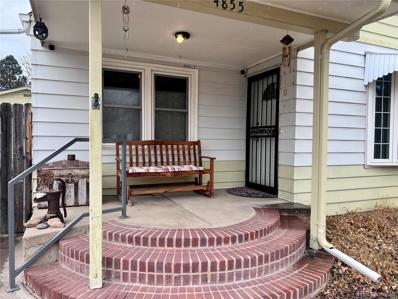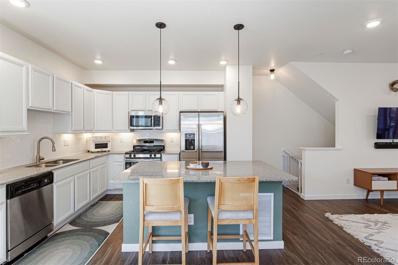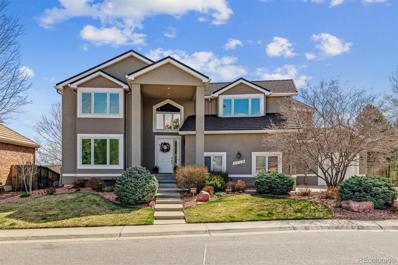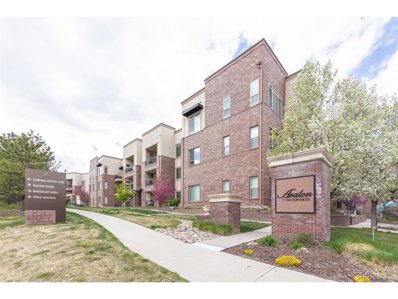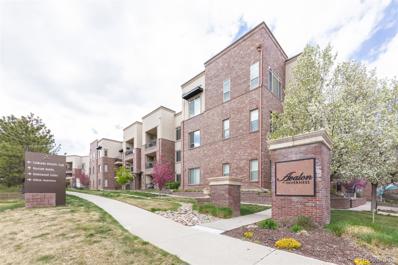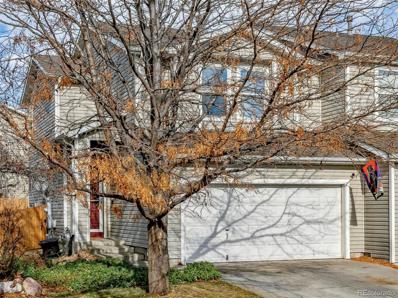Englewood CO Homes for Sale
$485,000
3284 S Fox St Englewood, CO 80110
- Type:
- Other
- Sq.Ft.:
- 1,093
- Status:
- NEW LISTING
- Beds:
- 3
- Lot size:
- 0.15 Acres
- Year built:
- 1952
- Baths:
- 1.00
- MLS#:
- 4672350
- Subdivision:
- Uhlman Sub 2nd Flg
ADDITIONAL INFORMATION
Welcome to 3284 S Fox St. located in this quiet Englewood neighborhood. This home offers a cozy living space with upside potential to make it your own. This home features hardwood floors, natural light, extra space in the basement to grow into, a detached 1-car garage and a xeriscaped front yard to save on water on the hot summer days. Conveniently located just blocks from the Englewood Light Rail station, bus lines, Downtown Englewood, shopping, Cushing Park and Bishop Elementary. As you enter the home you'll notice the natural light, hardwood floors and inviting floorplan. The full bathroom has been recently updated with a newer vanity and bathroom tile. Leading to the basement you'll notice the separate entrance if you wish to rent out space in the basement and have a separate side entrance. For those considering buying this house as an investment/rental property, notice the close proximity to Swedish Medical Center to accommodate traveling nurses. Convenient location, upside potential, and a charming abode all for an excellent price under $500k.
$889,000
1511 E Floyd Ave Englewood, CO 80113
- Type:
- Other
- Sq.Ft.:
- 2,640
- Status:
- NEW LISTING
- Beds:
- 4
- Lot size:
- 0.17 Acres
- Year built:
- 1948
- Baths:
- 3.00
- MLS#:
- 7894930
- Subdivision:
- Evanston
ADDITIONAL INFORMATION
Exquisite from top to bottom, this home has undergone a stunning transformation. Bathed in natural light, the DREAM kitchen features vaulted ceilings, an open layout, ample space and cabinets, high-end appliances, a spacious island, and a convenient under-counter microwave. The master wing is a sanctuary unto itself, boasting a generously-sized bedroom, a luxurious 5-piece bath, and an envy-inducing walk-in closet. Plus, enjoy personalized climate control with a separate furnace and A/C unit. Recent additions include exterior updates, egress windows in the basement, two new AC units, an oversized water heater, and upgraded electrical wiring. Revel in the top-of-the-line LG appliances and new fixtures throughout. Entertain effortlessly with the addition of a wet bar in the basement, while the beautifully tiled bathrooms add a touch of elegance. The layout has been thoughtfully reconfigured, with an expanded living room, enlarged master closet, and a kitchen that has doubled in size. Both the front and back yards are fenced, with lush grass and a sprinkler system in the front, and a low-maintenance oasis in the back, complete with a hot tub pad. Enjoy the convenience of city water access, as well as the added bonus of a well on the property. This is truly a MUST SEE, a dream home perfectly situated near schools, hospitals, and parks.
$850,000
5581 S Joliet St Englewood, CO 80111
- Type:
- Other
- Sq.Ft.:
- 2,679
- Status:
- NEW LISTING
- Beds:
- 4
- Lot size:
- 0.2 Acres
- Year built:
- 1974
- Baths:
- 3.00
- MLS#:
- 4031637
- Subdivision:
- Cherry Creek Vista
ADDITIONAL INFORMATION
Nestled in the highly sought out neighborhood of Cherry Creek Vista, this spacious 4 bed, 3 bath single-family home offers ample square feet for a comfortable living space. This multi-level home provides spacious living with 3 bedrooms on the upper level, living and dining rooms and kitchen on main level, and on the lower level the family room, the additional bedroom and 1/2 bath and laundry room. Upon stepping inside, you'll be greeted by beautiful vaulted ceilings, new vinyl plank flooring, and plush carpeting upstairs, creating a warm and inviting atmosphere. The finished basement adds versatility, ideal for a home gym, media room, or extra living space. The heart of the home is the expansive backyard, complete with a covered patio and a built-in barbecue area, providing the perfect setting for outdoor gatherings and summer barbecues. The 2-car garage includes a convenient workbench and cabinets, offering ample storage space for all your needs. . Enjoy the convenience of walking to neighborhood parks and tennis courts, with the community pool and recreational center just a short distance away. For nature enthusiasts, Cherry Creek State Park is within close proximity, offering a variety of outdoor activities. Don't miss this opportunity to own a piece of paradise in this highly sought-after community along with top rated Cherry Creek Schools: Cottonwood, Campus Middle & Cherry Creek High School.
$1,039,750
2752 S Bannock Street Englewood, CO 80110
- Type:
- Single Family
- Sq.Ft.:
- 2,480
- Status:
- NEW LISTING
- Beds:
- 3
- Lot size:
- 0.07 Acres
- Year built:
- 2024
- Baths:
- 4.00
- MLS#:
- 5223297
- Subdivision:
- Sobo, Harvard Gulch, Platt Park, Idlewild
ADDITIONAL INFORMATION
Wow!!! Built for Colorado Living in the hot SOBO community and features a modern open main floor with a private dinning area!! The Livingroom has a gas fireplace with old world craft Italian Venetian Berlina Plaster. The flooring is beautiful solid oak wood, real wood, with 4” planks. The designer kitchen has Kitchen Aid Black Stainless-steel appliances with lovely and stylish Porcini Polished Porcelain backsplash. The countertops are Bianco Venatino from Bedrosian Tile & Stone’s Revera Collection. The cabinets are Icy Avalanche finished Diamond Cabinets and the island is topped by the high-grade Gray Sorano stone. The Modern Recetangle Crystal Chandelier and Kelary Handblown Glass pendants tie it all together. Retreat to the private primary suite complete with a walk-in closet and a 5 piece large primary bath. The deck level bonus room is perfect for entertaining, a workspace or home workout! The top level has a powder room, a wet bar, custom built-in wine cooler and access to the rooftop deck that will KNOCK YOUR SOCKS OFF with the MOUNTAIN VIEWS!!! Photos are from this home and a similar finished home from the Builder.
- Type:
- Single Family
- Sq.Ft.:
- 1,344
- Status:
- NEW LISTING
- Beds:
- 4
- Lot size:
- 0.28 Acres
- Year built:
- 1959
- Baths:
- 2.00
- MLS#:
- 5703459
- Subdivision:
- Centennial Acres
ADDITIONAL INFORMATION
Don't miss out on this fantastic opportunity to own a four-bedroom, two-bathroom family home with a total sq ft of 2240, located on a tranquil block in Centennial Acres, and boasting an oversized corner lot! Ideal for buyers with a vision for renovation and a desire to build equity, this property sits on a sprawling 12,110 sq ft corner lot, offering ample space for customization. The backyard provides privacy and room for endless possibilities, complemented by a covered patio perfect for outdoor entertaining. While the main floor features charming wood floors awaiting restoration, the kitchen and bathrooms await your personal touch. The unfinished basement presents additional space with the potential to expand, adding more bedrooms and a bathroom. With considerable potential for appreciation, this home is a prime opportunity for owner-occupiers seeking to invest in their future. Don't hesitate—seize this exceptional deal suitable for any buyer!
- Type:
- Single Family
- Sq.Ft.:
- 1,259
- Status:
- NEW LISTING
- Beds:
- 3
- Lot size:
- 0.14 Acres
- Year built:
- 1991
- Baths:
- 3.00
- MLS#:
- 9362597
- Subdivision:
- Wollenwebers Heights
ADDITIONAL INFORMATION
Welcome to this beautifully updated 3 bedroom, 3 bathroom ranch-style home in the heart of Englewood! As you arrive at the property, you're greeted by a beautiful front yard, charming rocked flower bed, and welcoming covered front porch. The main floor boasts a spacious living and dining area bathed in natural light flowing through newer windows and accentuated by Acacia hardwood floors and recessed lighting creating a warm and welcoming ambiance. A stunning brick fireplace with a mantel and gas fireplace insert serves as the focal point, perfect for cozy evenings. The gourmet kitchen features refinished cabinets, stainless steel appliances, a stylish tiled backsplash, breakfast bar, and breakfast nook. To make it even better, the seller is offering a $3,000 concession to replace the kitchen countertops to suit your taste. Retreat to the spacious primary bedroom adorned with a wood accent wall and an updated 3/4 bath featuring an incredible tiled shower and dual sinks. The second bedroom features 2 closets with an updated 3/4 shower just steps away. Venture downstairs to the partially finished basement that includes an additional bedroom, an updated full bathroom, laundry area with washer/dryer and plenty of unfinished space providing flexibility to add your finishing touches. Host special gatherings in the vast fenced backyard with a patio, landscaping with a combination of newer sod and astro turf, and planter boxes, creating the perfect space for outdoor gatherings and gardening enthusiasts. The attached 2-car insulated garage is a handyman's dream, complete with cabinetry, a utility sink, shelving, and a refrigerator. Excellent location! Situated just minutes from restaurants, shopping spots, hospitals, golf courses, and has easy highway access. Showings begin Friday, April 26 at 3PM.
Open House:
Saturday, 4/27 10:00-1:00PM
- Type:
- Single Family
- Sq.Ft.:
- 981
- Status:
- NEW LISTING
- Beds:
- 2
- Lot size:
- 0.15 Acres
- Year built:
- 1951
- Baths:
- 1.00
- MLS#:
- 1847974
- Subdivision:
- Arapahoe Acres
ADDITIONAL INFORMATION
Live in a work of art! Feel the artistic character every time you walk inside this home. Inspired by the mid century modern style of Frank Lloyd Wright, the Lloyd house was built by the esteemed Eugene Sternberg and Edward Hawkins. This two bedroom and one bath house is located in ARAPAHOE ACRES, one of the top Mid Century Modern Neighborhoods in the nation and listed on the National Registry of Historic Places. Notice the perfectly placed brick fireplace that adds warmth and charm, clever sconces that throw light, tall closets, and vintage mahogany accent wall. Other custom design elements include clever built-ins, a blended front closet and exposed brick in nearly every room, each demonstrating the quality craftsmanship of the era. Freshly painted, updated with stainless steel appliances, newer furnace and sewer with added square footage that nicely blends the house and covered patio. Enjoy the lovely backyard and quiet parklike street, or stroll to the open space nearby near the elementary school with a wonderful playground. This central location gives you the chance to bike to Wash Park and choose a restaurant on Pearl Street, or drive 15 minutes downtown or to the DTC. Near DU, Swedish, Porter, and Craig hospitals with easy access to I-25 for access to the mountains and more. Live well here!
$1,600,000
6289 S Iola Way Englewood, CO 80111
- Type:
- Single Family
- Sq.Ft.:
- 4,651
- Status:
- NEW LISTING
- Beds:
- 6
- Lot size:
- 0.28 Acres
- Year built:
- 1982
- Baths:
- 5.00
- MLS#:
- 3417852
- Subdivision:
- Cherry Creek Vista 11th Flg
ADDITIONAL INFORMATION
Experience the epitome of modern luxury with this top-to-bottom remodel that will leave you breathless. This home was gutted by the current homeowner and meticulously put back to together with the finest finish level you will see at this price point! Freshly painted inside and out, this home exudes contemporary style that is perfectly in tune with today's latest trends. Step inside to discover gorgeous wide-plank flooring that guides you through the seamless open layout. The kitchen is a dream, featuring quartz countertops with marble island, induction cooktop, wine fridge and custom cabinetry that exudes both fine craftsmanship/functionality and elegance. Outside, the wow factor continues with a huge backyard that offers plenty of room to play and entertain. Dive into the refreshing swimming pool, relax under the covered patio, or enjoy the large grassy open area perfect for outdoor games. A designated garden area awaits your green thumb, while beautiful perennial flowers add a touch of natural beauty to the landscape. Located in the highly sought-after Cherry Creek school district, this home is a rare offering that combines impeccable style with unbeatable functionality. Don't miss your chance to own this stunning remodeled oasis – schedule a showing today before it's gone!
Open House:
Saturday, 4/27 10:00-1:00PM
- Type:
- Single Family
- Sq.Ft.:
- 1,451
- Status:
- NEW LISTING
- Beds:
- 3
- Lot size:
- 0.14 Acres
- Year built:
- 1950
- Baths:
- 2.00
- MLS#:
- 7453805
- Subdivision:
- Englewood
ADDITIONAL INFORMATION
A chic remodel showcases charming style in this Englewood home. An inviting front porch draws residents into an easily flowing layout refreshed w/ new paint, updated light fixtures and new hardware throughout. The bright living and dining area features large windows, coved ceilings and original built-ins and is ideal for entertaining. A sun-drenched kitchen shines w/ new flooring, freshly painted cabinetry, quartz countertops, stainless steel appliances, a hidden pantry for extra storage and charming beadboard wainscoting. Two sizable main-level bedrooms share a full bath, updated to maintain the vintage details. Downstairs, a finished lower level offers a spacious living area, full bath, bedroom and office that could be a fourth bedroom or workout space. Outside, a large, fenced-in backyard presents the perfect palette for planting a vibrant garden. Ample storage is found in a large shed and detached 1-car garage with a sliding glass door. Located just a few minutes from Denver, this quiet neighborhood affords easy access to shopping and dining on Broadway and along University, plus quick commutes to destinations West via 285.
Open House:
Saturday, 4/27 11:00-2:00PM
- Type:
- Single Family
- Sq.Ft.:
- 2,424
- Status:
- NEW LISTING
- Beds:
- 4
- Lot size:
- 0.23 Acres
- Year built:
- 1962
- Baths:
- 3.00
- MLS#:
- 7565792
- Subdivision:
- Koehler
ADDITIONAL INFORMATION
Meticulously maintained ranch style home, on almost a quarter acre landscaped lot with a rare 4 car garage. As you step inside, prepare to be captivated by the abundance of natural light that fills the open main floor living area, adorned with a fresh coat of interior paint, creating a welcoming ambiance.To the left awaits – a beautifully finished kitchen & dining room exuding elegance and functionality. Adorned with plentiful white cabinetry, luxurious quartz counters, & upgraded stainless steel appliances, every culinary endeavor is sure to be a treat. Off to the right of the living room you’ll discover the primary suite, a haven of relaxation boasting dual closets, dual sinks, & a glass-encased shower. Nearby, an updated hall bathroom and a secondary bedroom offer comfort and convenience for family and guests alike. But the allure doesn't end there. Just off the kitchen lies a cozy family room, where evenings can be spent curled up by the wood-burning fireplace, finished with exquisite stone detailing, while overlooking the serene backyard. Descend to the finished basement, where endless possibilities await. Here, a third living room awaits, accompanied by two additional beds & a 3rd bathroom, ensuring ample space for everyone to unwind in comfort. And let's not forget the expansive laundry room, making chores a breeze. Push back the sliding glass door to the landscaped backyard to find your own private retreat equipped with a shed for storage, a spacious green patch perfect for outdoor activities, & a gazebo surrounded by beautiful plants. Whether you're enjoying a peaceful moment in the shade or hosting gatherings with loved ones, this outdoor oasis invites you to relax & unwind. One of the most unique features of this home is the oversized 4 car garage that provides protection for your vehicles from the Colorado elements. With doors on each side of the structure you even have the ability to drive cars straight through without needing to turn around.
- Type:
- Condo
- Sq.Ft.:
- 962
- Status:
- NEW LISTING
- Beds:
- 2
- Year built:
- 1994
- Baths:
- 2.00
- MLS#:
- 4731923
- Subdivision:
- Saddle Ridge
ADDITIONAL INFORMATION
As the listing agent, I must say, this is one of the BEST laid out living rooms & kitchens I've seen in the $300's! If you're shopping condos you know its so frustrating to come across a lovely unit with an awkward living room / kitchen - not here as you can effortlessly arrange your furniture & TV in a way while still enjoying the fireplace - not to mention the home has a new HVAC system and hot water heater! The kitchen boasts plenty of counter-space and the vaulted ceilings expand the space in the coziest of ways. Plus you get the IRRESISTIBLE perk of being a top-floor unit with no neighbors above you! The ease of living continues with an attached 1 car garage AND a deeded parking spot out front. The primary bedroom has SO much to offer with an attached patio that has incredible mountain views as well as an on-suite bath. The community itself, Saddle Ridge, has so much entertainment to offer with their own club house, pool, hot tub, fitness center & more. Oh, lastly, the HOA does an incredible job keeping this community immaculately clean. You have to see it to believe it so set your showing up today because this will not last long!
$5,250,000
7 Mockingbird Lane Englewood, CO 80113
- Type:
- Single Family
- Sq.Ft.:
- 7,816
- Status:
- NEW LISTING
- Beds:
- 6
- Lot size:
- 2.36 Acres
- Year built:
- 1989
- Baths:
- 7.00
- MLS#:
- 9593776
- Subdivision:
- Cherry Hills Village
ADDITIONAL INFORMATION
Nestled On Nearly 2.5 Private Acres In Cherry Hills Village, This 6-Bedroom, 7-Bath Home Combines A Warm & Inviting Traditional Style With Modern Amenities You’ve Come To Expect .. The Bright & Cheery Open Floor Plan Makes Each Space Feel Special, With High Ceilings & Views Of The Picturesque Grounds From Each Window .. MAIN FLOOR: The Open Kitchen Features A Slab Granite Center Island With Bar Seating, Gas Cooktop, Dual Sinks, Built-In Office Area & Breakfast Nook With A Vaulted Ceiling & Accent Beams .. There Is A Walk-In Pantry For Storage Plus A Butler’s Pantry With Built-In China Cabinets .. The 2-Story Great Room Features A Wood Beam Ceiling, Clerestory Windows, Custom Bookshelves, Floor-To-Ceiling Brick Fireplace & A Full Wet Bar With Bar Seating .. The Formal Dining Room Features Wainscotting, Cove Ceiling & French Doors To Private Front Patio .. The Formal Living Room Features Crown Molding & An Oversized Bay Window .. The Stately Study Features A Beam Ceiling, Floor-To-Ceiling Wood Paneling, Built-In Bookcases & A Bay Window .. UPPER LEVEL: The Primary Suite Features A Gas Fireplace, Comfy Sitting Area, 5-Piece Bath With Soaking Tub & Stand-Alone Shower, Marble Counter, Dual Walk-In Closets & Private Deck .. Excellent Accommodations For Family & Guests Alike, This Home Boasts 4 Additional 2nd Floor Bedrooms (2 With Ensuite Baths .. 2 Addtl Bedrooms With A Shared Jack n’ Jill Bath.) .. FINISHED BASEMENT: The Basement Features A Large Family/Rec Room Plus An Addtl 1957 SqFt Unfinished For Any Future Needs .. EXTERIOR: The Great Room & Formal Living Room Have French Doors That Access The Spacious Rear Brick Patio For Relaxing Or Entertaining ..80 Mature Trees Provide A Park-Like Setting .. Enjoy The Tennis Court, Or Convert To Trendy Pickleball Courts .. Circular Drive With Porte Cochère .. LOCATION: Property Includes Ownership Of 6 Ft Of The Riding Trail Behind The House .. Easy Access To The Quincy Walking Trail Which Connects With The High Line Canal Trail
- Type:
- Single Family
- Sq.Ft.:
- 1,044
- Status:
- NEW LISTING
- Beds:
- 3
- Lot size:
- 0.14 Acres
- Year built:
- 1949
- Baths:
- 2.00
- MLS#:
- 6232074
- Subdivision:
- Broadyway Heights
ADDITIONAL INFORMATION
Great central location with shopping and restaurants half a block away* Welcome to this charming ranch home in Broadway Heights. Enjoy the expansive front and backyard spaces with mature landscaping. Hardwood floors, spacious living room and dining area with entryway nook. Open concept kitchen. Stainless steel appliances, hickory cabinets and granite counters. With 3 bedrooms and 2 full bathrooms, the home offers flexibility for everyone. 3rd bedroom can be a home office, primary bedroom or workout room. Need space for a work shop, or just to keep things organized, take advantage of the big utility shed in the fully fenced rear yard. This property has a huge area in the rear with direct access to alley ready to build your personal oversized garage or rent it out for parking.
Open House:
Saturday, 4/27 12:00-2:00PM
- Type:
- Single Family
- Sq.Ft.:
- 1,018
- Status:
- NEW LISTING
- Beds:
- 3
- Lot size:
- 0.14 Acres
- Year built:
- 1954
- Baths:
- 1.00
- MLS#:
- 9200663
- Subdivision:
- Broadway Heights
ADDITIONAL INFORMATION
Welcome home to this classic and charming mid-century ranch in the heart of Englewood's Broadway Heights neighborhood. The stunning hardwoods run throughout the 3 bedrooms and the spacious bathroom offers a double vanity with amply storage. The kitchen is clean and features under cabinet lighting, ample storage, in-unit laundry tucked away and a cozy dining space. This home has been meticulously maintained and is ready for new owners to make it their own. The outdoor space is ideal for entertaining, featuring a large covered patio with an outdoor bar area, al fresco dining space and an additional lounge area for summer evenings. The private backyard is beautifully landscaped and showcases mature trees, grass and a garden area that you can personalize. The property includes a rare 2-car garage with plenty of storage space as well as alley access. This walkable and friendly neighborhood is nestled in the heart of Englewood, just steps from dining, drinks, shopping, parks, entertainment and the light rail.
- Type:
- Single Family
- Sq.Ft.:
- 2,349
- Status:
- NEW LISTING
- Beds:
- 3
- Lot size:
- 0.07 Acres
- Year built:
- 2024
- Baths:
- 5.00
- MLS#:
- 6786132
- Subdivision:
- S G Hamlins Add
ADDITIONAL INFORMATION
Welcome to 2945 Elati, a new contemporary townhome available in the super-hot south Broadway neighborhood (SoBo). Enjoy 3 stories of functional living space with a west facing rooftop balcony with mountain views! This well imagined 3 bed 5 bath south unit features open living spaces, solid white oak floors, chefs kitchen with gourmet stainless steel appliances, modern soft close cabinets, walk in pantry, durable white quartz counters and panoramic doors opening to your private patio and backyard. Unwind in your second level primary suite with luxurious bath, double vanity and walk in closet. An ideal layout with two more bedrooms on the second level with en suite baths and convenient laundry. The third level offers a flex/bonus room with wet bar and west facing balcony ideal for entertainment. Additional amenities include 10' ceilings on the main level, Anderson windows (white inside, anodized bronze exterior), cedar privacy fence, professional landscaping, dual A/C, high efficiency furnace & water heater and detached two car garage. See why many consider this location to be the best value in central Denver with nearby access to DU, Platt Park/Wash Park, .7 miles to light rail, and just a short stroll to the heart of Englewood offering countless entertainment and dining options.
- Type:
- Condo
- Sq.Ft.:
- 1,387
- Status:
- NEW LISTING
- Beds:
- 2
- Year built:
- 2008
- Baths:
- 2.00
- MLS#:
- 7950900
- Subdivision:
- Vallagio
ADDITIONAL INFORMATION
Enjoy the open floor plan with two spacious bedrooms and two double sink bathrooms in the END UNIT! Both bedrooms are large, but do not share a wall with each other, making this perfect unit for any living situation. From space to work at home, a guest room or roommate situation, you've found the right unit in Cherry Creek School District! This was originally a model unit by the builder, with upgraded features including can lighting and higher end finishes. Granite kitchen counters, cabinet slide outs, included washer and dryer in unit, 2 underground parking spaces with easy elevator access and 4 storage cages. Enjoy the convenience of breakfast, lunch and dinner with the multiple restaurants in the building/Vallagio area, and convenient location near I-25 and Light Rail! This is the ideal location for Inverness/DTC living.
- Type:
- Single Family
- Sq.Ft.:
- 2,224
- Status:
- NEW LISTING
- Beds:
- 4
- Lot size:
- 0.21 Acres
- Year built:
- 1957
- Baths:
- 2.00
- MLS#:
- 6460122
- Subdivision:
- Centennial Acres
ADDITIONAL INFORMATION
Lovingly maintained by one owner and family since 1957. This beautiful brick ranch style home with a one car attached garage and a 768 sq ft detached garage and shop, offers three spacious main floor bedrooms, an updated full bathroom, kitchen with granite countertops, a formal dining space, spacious dining or living area open to the kitchen, hard wood floors under existing flooring on the main floor (except the dining space) new paint . The full basements has a huge family room with new carpet and wood beams and built in book shelves. There is a office or non conforming bedroom with built in shelving, a 3/4 bathroom, large laundry room and kitchenette area with sink, cabinets and gas range. The yard and garden have been meticulously maintained. There is a large covered patio, good sized storage shed and the garden has its own sprinkler system. Plenty of additional parking on the long driveway. Newer roof and hot water heater
- Type:
- Condo
- Sq.Ft.:
- 825
- Status:
- NEW LISTING
- Beds:
- 2
- Year built:
- 1979
- Baths:
- 1.00
- MLS#:
- 2661949
- Subdivision:
- Appletree Condos
ADDITIONAL INFORMATION
Truly one of the gems of DTC (at $300,000!!!), this corner-unit condo has everything you are looking for in terms of zero maintenance living in a vibrant community surrounded by tons of restaurants/shopping. Beautiful floors lead through the wide open floor plan with a cozy wood burning fireplace and plenty of space to stretch out in the living room. There are two oversized bedrooms that are bathed in natural light with huge windows and the condo has laundry in-unit (many similarly priced condos do not have laundry in the unit and owners have to use laundromats). The condo has a well run HOA with a great pool (right behind the building) and a tennis court and the development is a short drive to dozens of Denver's best restaurants, breweries, coffee shops, and entertainment options as well as Cherry Creek State Park. It funnels into Cherry Creek schools, has off-street parking, and is walking distance to the light rail (as well as some premier restaurants) while still being just a short drive to I-25, Park Meadows and everything else in DTC. Truly one of the finest condos at this price, come take a look and you will not be disappointed!!!
- Type:
- Condo
- Sq.Ft.:
- 1,158
- Status:
- NEW LISTING
- Beds:
- 2
- Year built:
- 2008
- Baths:
- 2.00
- MLS#:
- 3070592
- Subdivision:
- Vallagio
ADDITIONAL INFORMATION
Step into comfort and convenience at 10111 Inverness Main St #208, where modern living meets everyday ease. This cozy yet spacious condo welcomes you with natural light flooding the living area, creating a laid-back ambiance perfect for relaxing or hosting friends. The home theater system is a Sony 4k / Harman Kardon Dolby-digital 7.2 system with 3 subwoofers and center channel with dimmable lights for the ultimate home theater experience, all included. In the kitchen, find all the essentials for whipping up meals, from granite countertops to new stainless steel appliances. It's a practical space that's as functional as it is stylish. There is also new paint, new carpet, and a new Nest thermostat. The primary suite is your personal retreat, with a comfy bedroom, ample walk-in closet, and a simple yet refreshing ensuite bathroom. The second bedroom has a walk-in closet as well. Step outside to the private balcony, a peaceful spot to enjoy fresh air and take in the views. Located in a friendly community, this condo offers access to many excellent restaurants, a coffee shop, wine shop, close proximity to a crossfit gym, Urgent Care, and hair & nail salons. There are four storage cages and two deeded parking spaces in the underground, temperature controlled garage. You can walk right across the bridge to the light rail for quick and easy access to downtown and the airport! This is the one you'll want to make your home!
- Type:
- Single Family
- Sq.Ft.:
- 1,160
- Status:
- NEW LISTING
- Beds:
- 3
- Lot size:
- 0.24 Acres
- Year built:
- 1947
- Baths:
- 1.00
- MLS#:
- 3523693
- Subdivision:
- Koehler Sub
ADDITIONAL INFORMATION
1947 House with Permitted Addition PLUS Two, 2-Car Detached Garages. Some Original Hardwood Floors, Unique Floor Plan with lots of interesting features, Flash Water Heater, Pellet Stove in the Large Family Room and New/Newer Windows. Large Lot (10,237 Sq Ft) with Great Curb Appeal and Extra Off Street Parking. This is an Estate and will be Sold AS IS.
- Type:
- Townhouse
- Sq.Ft.:
- 1,650
- Status:
- NEW LISTING
- Beds:
- 4
- Year built:
- 2018
- Baths:
- 3.00
- MLS#:
- 4646007
- Subdivision:
- Iron Works Sub
ADDITIONAL INFORMATION
Turn Key Property that is better than new! Charming townhome in the heart of Englewood with easy access to local amenities. This impeccably maintained corner unit property features four bedrooms with three bathrooms and an attached two car garage. Enjoy Colorado's incredible weather and quiet evenings on the front porch or a private upper level deck. This townhome is beautifully finished with modern light fixtures, fresh paint colors, extensive luxury vinyl plank flooring and tons of natural light. An open concept floor plan combines a large great room with a stunning modern kitchen for ease of entertaining. The kitchen boasts white cabinetry, herringbone subway tile backsplash and solid granite countertops with large center island. Stainless steel appliances include a four burner gas range, microwave, dishwasher and refrigerator. The Primary Suite is understated in its elegance with vaulted ceilings and spacious bathroom. Also featured on the second level is a laundry space and two additional bedrooms. A bedroom or Study is located at ground level with sliding doors opening to the front porch making it the perfect quiet space to work from home. Recent upgrades include some new lighting, and new interior paint. This incredible property offers tremendous walkability to local shops and restaurants, freeway and Light Rail access.
$2,100,000
5754 S Nome Street Englewood, CO 80111
Open House:
Saturday, 4/27
- Type:
- Single Family
- Sq.Ft.:
- 5,517
- Status:
- NEW LISTING
- Beds:
- 5
- Lot size:
- 0.24 Acres
- Year built:
- 1998
- Baths:
- 5.00
- MLS#:
- 3768240
- Subdivision:
- Lake Pointe Estates
ADDITIONAL INFORMATION
Experience a new lifestyle in the coveted Lake Pointe Estates neighborhood, boasting a prime location backing onto the serene Cherry Creek State Park open space. This impeccably remodeled residence offers a harmonious blend of luxury, comfort, and natural beauty. Step inside and be greeted by an inviting atmosphere highlighted by an abundance of natural light cascading through the expansive windows and illuminating the elegant living spaces. The open floor plan seamlessly connects the living, dining, and gourmet kitchen spaces, creating an ideal setting for both everyday living & entertaining guests. The chef-inspired kitchen is a culinary enthusiast's delight and the family room features a gorgeous ribbon fireplace flanked by exquisite backlit onyx. Retreat to the tranquil owners suite, where ultimate relaxation awaits . Pamper yourself in the luxurious bathroom where fine marble & lighting are a feast for your eyes. Opposite the owners suite are 2 shared bedrooms and an exquisite bath plus a convenient study area. Finishing off the upper level is the ultra convenient laundry room and an extraordinary guest suite that features vaulted ceilings and a chic 3/4 bath. Experience indoor-outdoor living at its finest with seamless access from the living areas to the expansive deck on the main level & covered patio from the walkout basement. The basement is sensational with amazing windows, wood floors, a grand wet bar plus an additional bedroom & bath. Step outside and enjoy the patio with a hot tub and dry below decking while checking out the wildlife and tranquil views. Enter the spacious garage through the magnificent mud room that offers a place for everything you need. In the garage you have space for 4 cars with a double bay and a tandem bay plus ample storage or workshop space. All of this in a cul-de-sac location in the award winning Cherry Creek School district with easy access to parks, trails, shopping and restaurants. Make your dream a reality today!
- Type:
- Other
- Sq.Ft.:
- 1,255
- Status:
- NEW LISTING
- Beds:
- 2
- Year built:
- 2015
- Baths:
- 2.00
- MLS#:
- 5481761
- Subdivision:
- Avalon at Inverness
ADDITIONAL INFORMATION
Rare 2 bedroom end unit condo available at Avalon at Inverness. As the saying goes, Location Location Location! This condo is arguably in the best location this city has to offer. Located in the heart of Englewoods professional district, this upscale condo sits directly across Park Meadows shopping and is walking distance to the light rail, 2 minutes to the highway and a plethora of eateries and markets. Wide open floor plan with tall ceilings that invites you to an upscale kitchen featuring a granite island, stainless steel appliances (brand new oven range) with plenty of counter space. A fantastic view from the balcony of the local scene which has its own exterior fireplace. Wake up in your master suite with natural light filling the room from the large windows and step inside your walk-in closet most people dream of! Durable and premium laminate flooring, tiled bathrooms and brand new carpet in the bedrooms. This unbeatable location is near the light rail, parks, DTC, Costco, Colorado Athletic club, IKEA, Home Depot and everything else you can imagine!
- Type:
- Condo
- Sq.Ft.:
- 1,255
- Status:
- NEW LISTING
- Beds:
- 2
- Year built:
- 2015
- Baths:
- 2.00
- MLS#:
- 5481761
- Subdivision:
- Avalon At Inverness
ADDITIONAL INFORMATION
Rare 2 bedroom end unit condo available at Avalon at Inverness. As the saying goes, Location Location Location! This condo is arguably in the best location this city has to offer. Located in the heart of Englewoods professional district, this upscale condo sits directly across Park Meadows shopping and is walking distance to the light rail, 2 minutes to the highway and a plethora of eateries and markets. Wide open floor plan with tall ceilings that invites you to an upscale kitchen featuring a granite island, stainless steel appliances (brand new oven range) with plenty of counter space. A fantastic view from the balcony of the local scene which has its own exterior fireplace. Wake up in your master suite with natural light filling the room from the large windows and step inside your walk-in closet most people dream of! Durable and premium laminate flooring, tiled bathrooms and brand new carpet in the bedrooms. This unbeatable location is near the light rail, parks, DTC, Costco, Colorado Athletic club, IKEA, Home Depot and everything else you can imagine!
Open House:
Saturday, 4/27 2:00-4:00PM
- Type:
- Townhouse
- Sq.Ft.:
- 1,488
- Status:
- NEW LISTING
- Beds:
- 3
- Lot size:
- 0.07 Acres
- Year built:
- 2002
- Baths:
- 3.00
- MLS#:
- 4064188
- Subdivision:
- Southcreek
ADDITIONAL INFORMATION
Welcome to beautiful Southcreek in the Cherry Creek School District. Sought after 3 bedrooms up, 2 1/2 baths and an attached 2 car garage. Main floor has high ceilings, large windows, wood floors and fireplace. Step out and enjoy the custom patio with pavers and fully fenced yard w/auto sprinkler. The large kitchen with island is perfect for everyday meals and entertaining too. Tons of cabinets, a pantry and upscale two year new appliances. Dining area very spacious and open. Three bedrooms up including the Primary BR with a walk-in closet, full bath and views of Cherry Creek Park. Convenient upstairs laundry room with Samsung washer and dryer. Brand new roof and gutters have just been installed with siding repairs and replacement to be scheduled soon. Seller has paid the Special Assessment in full for damage due to the 2023 hail storm in the area.
| Listing information is provided exclusively for consumers' personal, non-commercial use and may not be used for any purpose other than to identify prospective properties consumers may be interested in purchasing. Information source: Information and Real Estate Services, LLC. Provided for limited non-commercial use only under IRES Rules. © Copyright IRES |
Andrea Conner, Colorado License # ER.100067447, Xome Inc., License #EC100044283, AndreaD.Conner@Xome.com, 844-400-9663, 750 State Highway 121 Bypass, Suite 100, Lewisville, TX 75067

The content relating to real estate for sale in this Web site comes in part from the Internet Data eXchange (“IDX”) program of METROLIST, INC., DBA RECOLORADO® Real estate listings held by brokers other than this broker are marked with the IDX Logo. This information is being provided for the consumers’ personal, non-commercial use and may not be used for any other purpose. All information subject to change and should be independently verified. © 2024 METROLIST, INC., DBA RECOLORADO® – All Rights Reserved Click Here to view Full REcolorado Disclaimer
Englewood Real Estate
The median home value in Englewood, CO is $555,000. This is higher than the county median home value of $361,000. The national median home value is $219,700. The average price of homes sold in Englewood, CO is $555,000. Approximately 48.49% of Englewood homes are owned, compared to 44.8% rented, while 6.71% are vacant. Englewood real estate listings include condos, townhomes, and single family homes for sale. Commercial properties are also available. If you see a property you’re interested in, contact a Englewood real estate agent to arrange a tour today!
Englewood, Colorado has a population of 33,155. Englewood is less family-centric than the surrounding county with 29.01% of the households containing married families with children. The county average for households married with children is 35.13%.
The median household income in Englewood, Colorado is $55,655. The median household income for the surrounding county is $69,553 compared to the national median of $57,652. The median age of people living in Englewood is 36.7 years.
Englewood Weather
The average high temperature in July is 86.9 degrees, with an average low temperature in January of 18.5 degrees. The average rainfall is approximately 18.5 inches per year, with 54.8 inches of snow per year.

