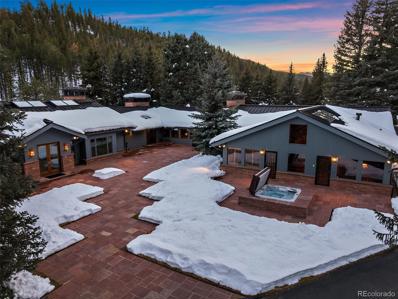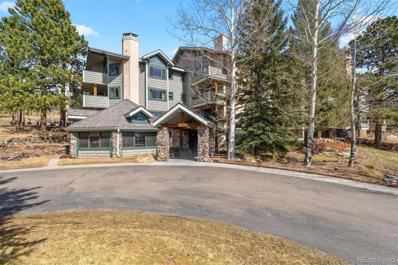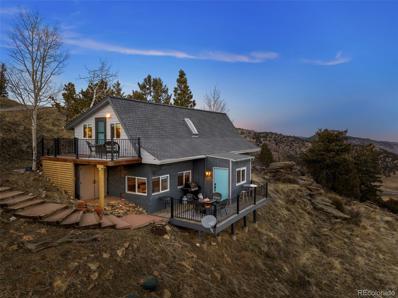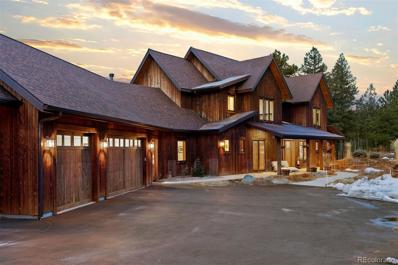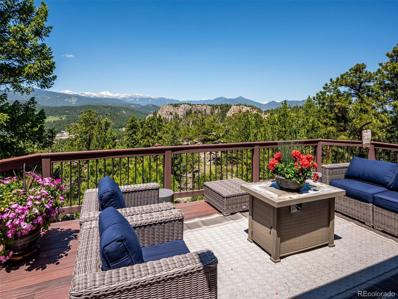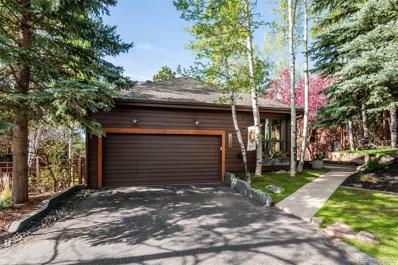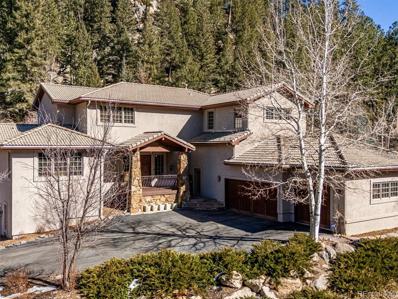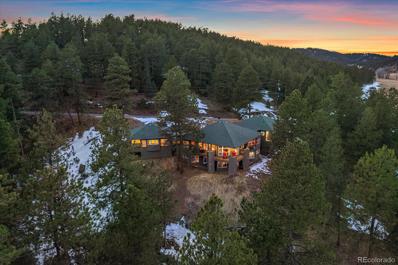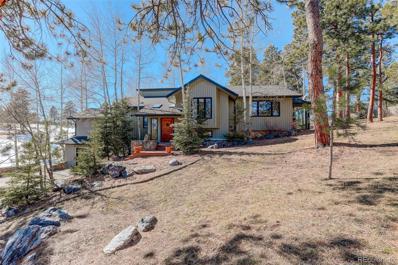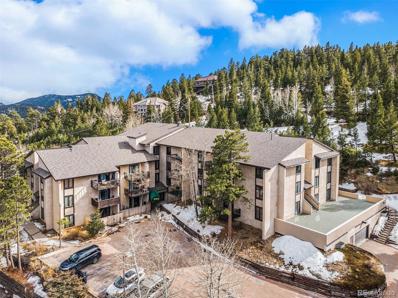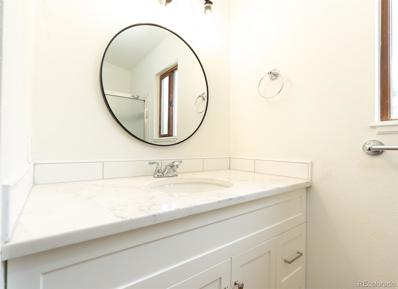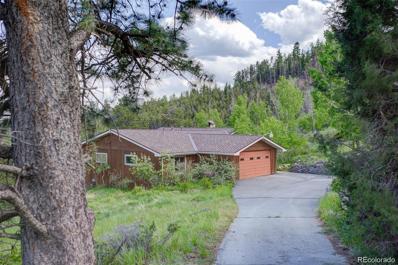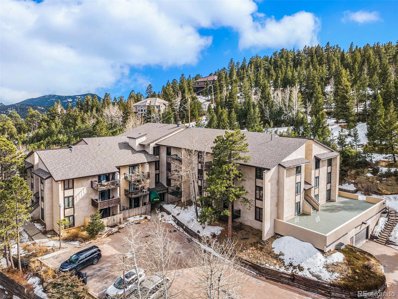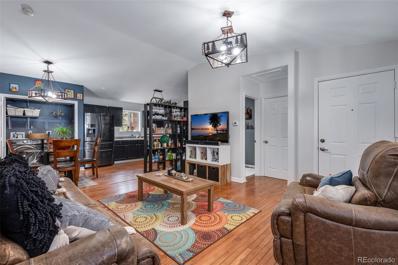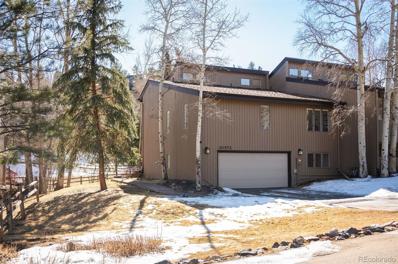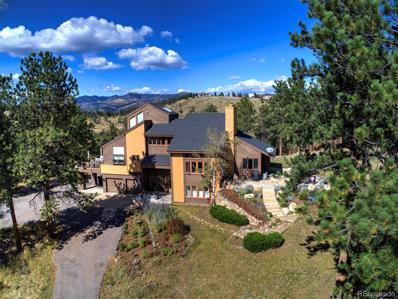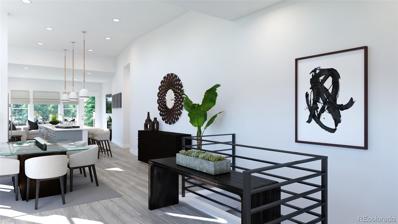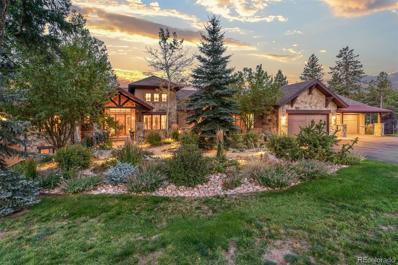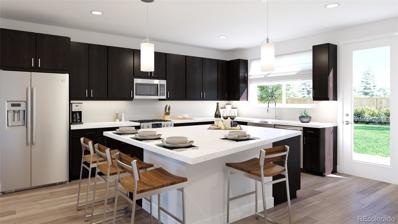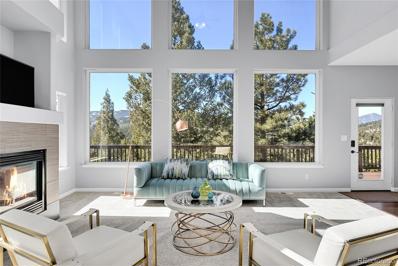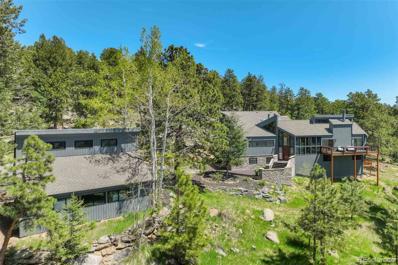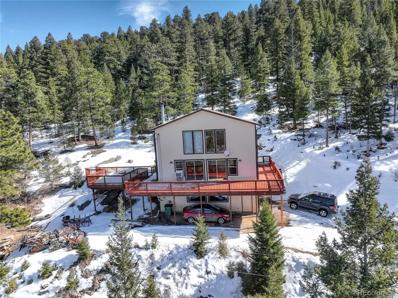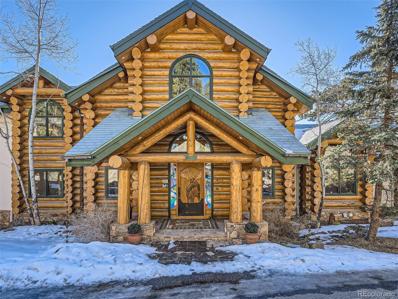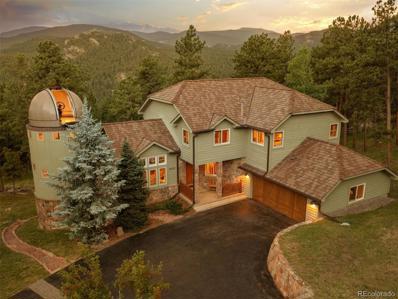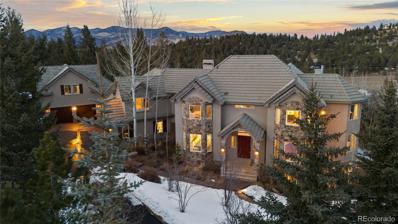Evergreen CO Homes for Sale
- Type:
- Single Family
- Sq.Ft.:
- 9,699
- Status:
- Active
- Beds:
- 4
- Lot size:
- 25 Acres
- Year built:
- 1953
- Baths:
- 7.00
- MLS#:
- 9768607
- Subdivision:
- Upper Bear
ADDITIONAL INFORMATION
This is your "once-in-a-lifetime" opportunity to own an incredible 25-acre estate in Evergreen's most coveted and historic area of Upper Bear Creek! Past the barn and up the gated private driveway, you'll be captivated by the property's distinctive charm and unparalleled mountain setting. The courtyards greet you to this impeccable 4-bedroom, 7-bath custom home, originally built in 1953. The home has been seamlessly and meticulously expanded, with no expense spared. It's enchanting from the moment you enter. Hand-honed beams and vaulted ceilings, and expansive windows fill this home with natural light. Entertain in this home on a grand scale with multiple dining and gathering spaces to choose from, spotless oak floors, 5 gas fireplaces, and a pool room built for entertaining. The private bedroom wing features 3 bedrooms, all with en-suite bathrooms, a secluded primary suite with his & her separate bathrooms and a large library with vaulted ceilings and custom bookcases. The chef's kitchen is complete with a double side by side Subzero refrigerator, Gaggenau cooktop, double convection ovens, and more. The unique billiards room features a caterers kitchen, gas fireplace, 3/4 bathroom with steam shower & sauna. Connecting the billiards room to the house, is the spectacular pool house with a wonderful rectangular lap pool, water feature, built in stone plant beds and walls of windows. You will love this area, FYI: the pool can easily be covered if future owners prefer an indoor sports court or exceptional party room. Outside the courtyards and patios offer multiple areas to relax, including the creek that's home to trout and waterfowl alike. Beyond that is a lush pasture and 5-stall barn for your four-legged friends, a heated workshop and a creek side gazebo to experience the abundant wildlife! Whether you're seeking a private retreat or an impressive estate for entertaining, this home offers a source of pride amidst Evergreen's most prestigious estate neighborhoods.
- Type:
- Condo
- Sq.Ft.:
- 767
- Status:
- Active
- Beds:
- 1
- Year built:
- 1992
- Baths:
- 1.00
- MLS#:
- 1542507
- Subdivision:
- Bergen Park
ADDITIONAL INFORMATION
Welcome to North Evergreen’s sought-after Rocky Mountain Village Estates, a 55+ independent community offering foothills living with many conveniences and amenities. This desirable one-bedroom, one-bath, end unit boasts views of Bergen Peak, exudes tranquility, and has a private deck to further relish living in the mountains. An elevator provides easy hallway access leading to the second-floor condominium. All who enter the spacious sunlit home are impressed with vinyl hardwood floors, in-floor radiant heating, a large closet, newer stainless steel kitchen appliances, a washer and dryer, and a gas fireplace in the living space to be enjoyed on those chilly Rocky Mountain evenings. You will appreciate the convenient location within walking distance to two grocery stores, shopping, restaurants, places of worship, banking, hiking/walking trails, Center for the Arts Evergreen, and Buchanan Recreation Center. I-70 is a short drive away, or take advantage of the RTD located only a short walking distance away. The building itself offers a community room with a kitchen for larger entertaining (community potluck dinners/activities are a bonus) a library, a workshop space for crafters and woodworking projects, an exercise room, an on-site guest suite for visitors to lodge in the same building (small overnight fee), designated storage, and a secured lobby area. With so many comforts, this charming condo is worth the visit.
- Type:
- Single Family
- Sq.Ft.:
- 1,702
- Status:
- Active
- Beds:
- 3
- Lot size:
- 1.2 Acres
- Year built:
- 1979
- Baths:
- 2.00
- MLS#:
- 5146673
- Subdivision:
- Hyland Hills
ADDITIONAL INFORMATION
If you are looking for a gorgeous mountain retreat, look no further! This remodeled mountain-side home sits on 1.2 acres and offers everything you are looking for, and more! The deck has breathtaking mountainside views, and has an included fire pit on the patio - perfect for enjoying family and friends in the evening! Upon entering, you will find a spacious mud room, equipped with coat hooks, a bench seat, and storage cubbies for all of your winter gear! The main level boasts a beautiful kitchen and dining room, a laundry room with full-size washer and dryer, a bathroom complete with a bath tub, and a spacious living room with incredible views. Take the unique spiral staircase upstairs, where you will find the primary suite, which has a private attached deck, a secondary bathroom, and two additional bedrooms. *Tons* of upgrades including a brand new paved driveway, interior flooring throughout, new appliances, and more! Are you looking for an investment property? THIS IS IT! This home has a short term rental permit from Clear Creek County and it can transfer to the next owner, so you can use it as an Air BNB or a VRBO! You won't want to miss this one!
$3,250,000
6056 Stone Creek Drive Evergreen, CO 80439
- Type:
- Single Family
- Sq.Ft.:
- 5,320
- Status:
- Active
- Beds:
- 5
- Lot size:
- 4.67 Acres
- Year built:
- 2015
- Baths:
- 7.00
- MLS#:
- 2321687
- Subdivision:
- Cub Creek Ranch
ADDITIONAL INFORMATION
Welcome to the epitome of luxury mountain living at 6056 Stone Creek Dr. This exquisite residence offers a harmonious blend of modern elegance and natural beauty, situated on 4.68 acres in a gated community. Boasting 5 bedrooms and 7 bathrooms, this home provides spacious living with breathtaking views of the surrounding mountains. The main floor features a master suite with a steam shower, ensuring a tranquil retreat. The mountain modern design is complemented by high-end finishes, including two fireplaces (1 wood burning with catalytic converter, 1 gas) and a remarkable whole-house filtration system. Entertain in style with a gourmet kitchen equipped with 2 luxury refrigerators (1-Sub Zero and 1-Thermador), a Reverse Osmosis system was recently installed in the kitchen. $12K in electronic blinds were installed 1/2024 providing privacy and great afternoon shade. The outdoor space is equally impressive, with a saltwater hot tub, fire pit, and patio heaters, creating an inviting ambiance and spectacular views for gatherings. For the car enthusiast, a 4-car garage with an RV spot and a Tesla Charger provides ample space. The property also includes thoughtful additions like a whole house generator, electric fence, and security system with Ring Cameras for peace of mind. Indulge in the convenience of two laundry rooms, a dedicated gym, and a fantastic wrapping station. The wildflower gardens add a touch of natural beauty, while the location ensures sunshine throughout the year. This residence is not just a home; it's a lifestyle, offering privacy, luxury, and every amenity imaginable. Don't miss the opportunity to make this mountain retreat your own.
$1,575,000
6977 Everest Lane Evergreen, CO 80439
- Type:
- Single Family
- Sq.Ft.:
- 3,223
- Status:
- Active
- Beds:
- 3
- Lot size:
- 5.58 Acres
- Year built:
- 1974
- Baths:
- 4.00
- MLS#:
- 5355867
- Subdivision:
- Evergreen Highlands
ADDITIONAL INFORMATION
Over 5 acres of rock outcroppings, pines and panoramic views. Never before on the market, this “stylish” 70’s home was designed to embrace the topography of the land while strategically placing the windows to properly embrace the panoramic views. Lovingly maintained and recently updated capturing the modern design of today while embracing the warmth of a Colorado home. Three ensuite bedrooms with remodeled bathrooms, updated powder room, two offices with views, a remodeled kitchen complete with soapstone counter tops, alder cabinet doors with maple interiors, 2023 refrigerator, 2023 induction cook top, 2024 wine cooler, 2023 Bosch dishwasher, Miele dbl ovens and warming drawer. Main floor primary suite has a large viewing window embracing the ever-changing sky and light as it reflects the mountain terrain. Newly re-designed primary bathroom has heated tile floors that extend into the large walk-in closet complete with stone countertops, double sinks and custom linen closet. A great room with huge picture windows, stone fireplace with Quadra Fire insert and heated tile floors with easy access to the huge entertaining deck. The upstairs houses a private guest suite, remodeled full bathroom with large soak tub and loft office with windows framing the mountain landscape. Lower level with a newly redesigned bedroom offers a new bathroom and exterior entrance. The two-car oversized heated garage is updated with epoxy floors, custom built-in storage and workbench. HOA is $225 annually and offers a community house, and tennis/pickle ball courts. 20 minutes from Evergreen or Conifer shops and schools. 65 minutes to DIA.
- Type:
- Single Family
- Sq.Ft.:
- 2,835
- Status:
- Active
- Beds:
- 3
- Lot size:
- 0.09 Acres
- Year built:
- 1985
- Baths:
- 4.00
- MLS#:
- 3700248
- Subdivision:
- Troutdale Village
ADDITIONAL INFORMATION
Opportunity knocks with this unique offering. It has often been said “Location, Location, Location”. Now is your chance. This home is perfectly situated on one of the few lots in Troutdale Village adjoining Dedisse Park, 420 acres of towering pines, boundless serenity, trails leading to Evergreen Lake and Downtown right out your back door. The timeless architectural design with top of the line, classy, modern mountain style finishes throughout make this a first in class home and will not disappoint. Seller’s have been collaborating with an experienced, local designer to create inviting living spaces. The desirable open, main floor living area, high ceilings, abundant windows and decking give way to enjoy the natural surrounding landscape. Main floor, primary ensuite with steam shower, in-floor heat, double vanity, skylight and walk-in closet is a valuable bonus. Notable items worth mentioning: Whole house A/C, humidifier, custom metal/wood railings, wood accent wall, custom stone fireplace & mantle, hardwood floors, Murphy bed, heated floors in 2 bathrooms and entry, heated soaking tub, lawn/landscape irrigation, heated garage, laundry room, hot tub, exterior sun awnings, electric sun blinds with remote control, under deck waterproof ceiling, built in garage storage, radon mitigation system, in wall speakers. Furnishings negotiable.
$1,995,000
30546 Golden Eye Court Evergreen, CO 80439
- Type:
- Single Family
- Sq.Ft.:
- 5,815
- Status:
- Active
- Beds:
- 6
- Lot size:
- 0.47 Acres
- Year built:
- 2002
- Baths:
- 5.00
- MLS#:
- 4503633
- Subdivision:
- Troutdale In The Pines
ADDITIONAL INFORMATION
Nestled within the historic gated community of Troutdale in the Pines this mountain contemporary seamlessly blends luxury mountain living with small-town charm. Enjoy rare access to a private stretch of Bear Creek with fishing rights as well as a short walk to nearby hiking trails. Inside, discover a refined interior highlighted by a grand great room with twentytwo foot beetle kill-pine ceilings and recessed smart LED lighting. Main level’s primary bedroom with fireplace creates a sense of tranquility and ambience. Also recently redesigned is the ensuite 5 pc bathroom featuring heated floors including the walk-in shower, soaking tub, heated bidet, double sinks, and stunning quartzite countertops. The main floor continues with the office/2nd bedroom, great room with designated dining area, gourmet kitchen with adjacent TV room, and year round sunroom with a large wall of windows. The well-appointed kitchen showcases Viking stainless-steel refrigerator, a 6-burner gas stove, dual Miele dishwashers, and walk-in pantry. Upstairs, one of the three bedrooms is ensuite and the other guest rooms share a Jack-n-Jill. Finishing this upper level is a multi-purpose loft. Tall ceilings continue on the lower level walk-out featuring a wet bar, custom stone countertops, full size refrigerator, a 130 bottle wine cooler, ice maker and sink. Guest bedroom is presently used as an exercise room adjacent to a wheelchair adaptable bathroom with walk-in shower. Lots of room for all types of entertainment including a built-in TV entertainment center appointed with stone finishes. Easy access to enjoy your very own outside private patio. Don’t forget your secluded backyard oasis just off the main level sunroom complete with custom pavers, water feature, sunken gas fire pit, irrigated flower beds, stunning rock outcroppings and mature trees. This SMART home has too many special features to mention, please call for a full list of details. Conveniently located to all the needed amenities.
$1,998,000
2091 Kerr Gulch Road Evergreen, CO 80439
- Type:
- Single Family
- Sq.Ft.:
- 3,944
- Status:
- Active
- Beds:
- 3
- Lot size:
- 10.16 Acres
- Year built:
- 1995
- Baths:
- 4.00
- MLS#:
- 6259960
- Subdivision:
- Kerr Gulch
ADDITIONAL INFORMATION
Experience exceptional living in this picturesque mountain retreat. Nestled within a private gated enclave amidst towering trees overlooking the Kerr Gulch valley, this bespoke North Evergreen residence offers a harmonious blend of seclusion and convenience. Boasting a sprawling ranch layout with a walkout lower level, the meticulously designed floor plan caters to various lifestyles, whether you're an avid entertainer, a remote worker, or a growing family. This expansive abode effortlessly balances elegance and functionality, featuring soaring vaulted ceilings, a generously sized kitchen ideal for hosting gatherings, multiple cozy living areas adorned with fireplaces, and a serene primary suite providing a tranquil sanctuary. Step outside onto the numerous decks, balconies, and patios to bask in the serenity of your surroundings, perfect for birdwatching or spotting the abundant wildlife. Situated on over ten acres of land, the property showcases a mix of flat meadows along a seasonal stream, verdant forested hillsides, and ample outdoor space for recreational activities and furry companions. A rare find, the property includes a substantial 2400 square foot professional-grade workshop nestled in the lower meadow, awaiting your projects, hobbies, or storage needs. With A-2 zoning and a domestic well, envision transforming the meadow and workshop into your own equestrian haven or hobby farm. Kerr Gulch addresses are highly sought after in Evergreen, prized for their convenience, accessibility, and absence of homeowner association fees and restrictions. Secluded yet conveniently located just over a mile from Evergreen Pkwy, less than a five-minute drive to I-70, this idyllic estate offers easy access to Downtown Denver in just 30 minutes and world-class skiing destinations in 40 minutes. Welcome home to unparalleled tranquility & convenience – this is the epitome of mountain living at its finest! Virtual Tour with video, floor plans, & photos: https://qrco.de/bereaP
$1,395,000
2181 Interlocken Drive Evergreen, CO 80439
- Type:
- Single Family
- Sq.Ft.:
- 3,604
- Status:
- Active
- Beds:
- 3
- Lot size:
- 0.88 Acres
- Year built:
- 1977
- Baths:
- 3.00
- MLS#:
- 4295519
- Subdivision:
- Hiwan Fourth Filing
ADDITIONAL INFORMATION
Elevate your lifestyle with this foothills-style home. Backing to Fairway 15 of the premier Hiwan Golf Course, this timeless design features gorgeous wood floors on the main level. Two living rooms both enjoy scenic views and rock fireplaces; one with tongue & groove ceiling and exposed wood beams. A more casual living room with built-ins and several windows bring in the views & light. Step into the sunroom from here, a haven of tranquility where you can enjoy more views with your coffee and warmth of this oasis. The kitchen is well-equipped and framed with quality wood cabinets, slab granite counters including a separate buffet or workstation, a large island with seating for eat-in comfort. A formal dining room is perfect for dazzling your guests and flows easily to living rooms and kitchen for easy entertaining and mingling. The primary bedroom is a spacious retreat that enjoys its own wing off the decks. Its large bathroom has separate sinks, walk-in shower & soaking tub. A lower-level features two bedrooms & full bath. Next, let your imagination decide how to use the huge flex room, ideal for use as an office, fitness area, playroom, craft, or music room. It has two closets, wood built-ins and stationary windows providing natural light. Stroll out to the beautiful decking areas that invite you to enjoy an al fresco meal, visit with guests, or just to breathe in some fresh mountain air. The gentle .88 ac lot is visited by a variety of our foothills’ wildlife. During the off seasons for golf, the deer & elk take over the fairway to frolic or just hang out. This stretch of lush green course’s contour lends to a more private feel. A foothills escape, Hiwan offers many walking trails and is close to Evergreen’s natural amenities such as hiking in Elk Meadow, Evergreen Lake, variety of activities, farmers’ markets, crafts, music, art festivals and more. Only 30 mins from Denver or 45 mins to skiing, close access to Rec Center, shopping and dining options.
- Type:
- Condo
- Sq.Ft.:
- 780
- Status:
- Active
- Beds:
- 2
- Year built:
- 1982
- Baths:
- 1.00
- MLS#:
- 6674563
- Subdivision:
- Meadow View Condominium
ADDITIONAL INFORMATION
With stunning mountain views and being within walking distance to Elk Meadows open space, this updated 2 bed condo is a rare option for comfortable, carefree living in the heart of Evergreen. Offering convenient main floor, no stairs access, from either the secure building or directly from the parking lot via the patio. Hard floors throughout - no carpet. Full wall closets. Light and bright, full light throughout the condo from all rooms. Exercise room, library and sun deck are included as building amenities. Welcome home!
$699,000
29849 Aspen Lane Evergreen, CO 80439
- Type:
- Single Family
- Sq.Ft.:
- 1,804
- Status:
- Active
- Beds:
- 3
- Lot size:
- 0.61 Acres
- Year built:
- 1988
- Baths:
- 3.00
- MLS#:
- 8184721
- Subdivision:
- Wah Keeney Park
ADDITIONAL INFORMATION
This 1800 square foot home that features 3 bedrooms and 3 bathrooms, has been freshly painted as well has had a brand new roof installed in February 2024. The 3 bedrooms all have new carpet that was installed in March 2024. This classic Evergreen home features a balcony off the dining room, a gas fireplace in the family room in the lower level and a flat usable lot with an abundance of natural light. There is a small part of the lot across from the driveway that could add an additional parking spot. One of the features of 29849 Aspen Lane is Bergen Creek meandering behind the house. It’s especially pleasant on summer nights with the windows open to fall asleep with to sounds of the creek. ??However, the presence of the creek requires flood insurance for federally insured mortgages. The owners have had the house since 2002 and owned it during the 2013 rains which flooded many homes in Evergreen. That storm was a 100 year flood event, but presented no danger to the house. ??In 2024 the cost of flood insurance for the home is only $87 per month. The Seller is working on getting an elevation certificate which should reduce the monthly flood insurance amount as the lower level of the home is at least 2.2' about the 100 year flood elevation. Easy access as the home is located right off Lewis Ridge Road. This home is a perfect way to live in Evergreen!
$775,000
298 Hy Vu Drive Evergreen, CO 80439
- Type:
- Single Family
- Sq.Ft.:
- 1,824
- Status:
- Active
- Beds:
- 3
- Lot size:
- 1.13 Acres
- Year built:
- 1963
- Baths:
- 2.00
- MLS#:
- 9774540
- Subdivision:
- Hyland Hills
ADDITIONAL INFORMATION
Wonderful ranch floor plan with views! Floor to ceiling windows flood natural light into the great room, kitchen and dining rooms, which perfectly frame the gorgeous views of the mountains, valley, and distant city twinkling lights. Vaulted ceilings with magnificent wooden beams, cedar ceiling and natural stone fireplace are focal points. Terraced open floor plan with walk-out to deck is perfect for relaxing and entertaining guests. A gourmet kitchen features beautiful cabinetry, floating shelves, pantry, and quartz countertops; chefs will enjoy a double-oven, 5-burner gas stove, stainless steel refrigerator, and dishwasher. Rustic elements fill the sanctuary wing that includes a large primary bedroom with updated ensuite bath, two generous sized secondary bedrooms with large closets, full bathroom, laundry area and lots of storage. Quaking aspens, pine trees, wildflowers, and rock outcroppings rest on this gentle sloping, south-facing, one-acre lot with two-car garage. There is even a place to sled at this majestic haven. Newer windows and roof. Well allows for household use and irrigation. Quick access to the trails at Beaver Brook Watershed, Floyd Hill Open Space and easy drive to the ski slopes and city. One-year home warranty included!
- Type:
- Other
- Sq.Ft.:
- 780
- Status:
- Active
- Beds:
- 2
- Year built:
- 1982
- Baths:
- 1.00
- MLS#:
- 6674563
- Subdivision:
- Meadow View Condominium
ADDITIONAL INFORMATION
With stunning mountain views and being within walking distance to Elk Meadows open space, this updated 2 bed condo is a rare option for comfortable, carefree living in the heart of Evergreen. Offering convenient main floor, no stairs access, from either the secure building or directly from the parking lot via the patio. Hard floors throughout - no carpet. Full wall closets. Light and bright, full light throughout the condo from all rooms. Exercise room, library and sun deck are included as building amenities. Welcome home!
$549,995
3038 Yucca Drive Evergreen, CO 80439
- Type:
- Single Family
- Sq.Ft.:
- 1,046
- Status:
- Active
- Beds:
- 3
- Lot size:
- 0.09 Acres
- Year built:
- 2004
- Baths:
- 2.00
- MLS#:
- 2183458
- Subdivision:
- Wah Keeney Park
ADDITIONAL INFORMATION
Seller will credit buyer $15,000 towards closing cost and buy down rate closer to 5.5% Imagine you arrive at 3038 Yucca Drive, Evergreen, CO in the year 2024, where a luxurious property seamlessly combines modern elegance with the beauty of nature. Situated in a tranquil setting, the house boasts a range of amenities that will captivate you. As you step inside, you're greeted by the cozy glow of polished hardwood floors that run through the main living areas, adding a touch of rustic charm. The open floor plan creates a welcoming and spacious atmosphere, ideal for hosting guests and enjoying time with loved ones. Get ready to be impressed by the upgraded kitchen, complete with sleek finishes, modern cabinets, and high-end stainless steel appliances. Whether you're a seasoned cook or an aspiring chef, this kitchen is sure to inspire your culinary creativity. Outside, the alluring beauty of the natural surroundings calls to you. The lush landscaping creates a peaceful oasis, perfect for relaxation. The expansive backyard offers plenty of space for outdoor activities, from gardening to leisurely outdoor gatherings. Nature lovers and adventurers will be thrilled by the breathtaking mountain views that surround the property. Each morning, you'll wake up to stunning vistas and the serene presence of the distant mountains. One of the highlights of this home is the spacious deck and patio, a perfect place to immerse yourself in the outdoor splendor. Host delightful get-togethers and enjoy barbecues in this picturesque setting.
- Type:
- Townhouse
- Sq.Ft.:
- 2,122
- Status:
- Active
- Beds:
- 3
- Lot size:
- 0.03 Acres
- Year built:
- 1980
- Baths:
- 2.00
- MLS#:
- 8204000
- Subdivision:
- Sun Creek Townhomes
ADDITIONAL INFORMATION
Stunning location tucked into the foothills of the Rocky Mountains next to the creek! Enjoy listening to the babbling creek from your backyard! Daily wildlife sightings of Elk and Deer playing in the creek. Recently remodeled with updated bathrooms, fresh paint, new flooring, new lighting and updated kitchen! Spacious open concept kitchen with quarts countertops, slow close shaker cabinets and stainless steel appliances. Inviting open floor plan with high ceilings and amazing abundant sunshine! Enjoy evenings in front of the cozy fireplace with a glass of wine or a warm cup of coffee. Enjoy hosting dinner parties with the open concept floor plan that opens up to an amazing backyard deck. Shiplap accent wall in the dining room. Spacious primary main floor suite with double walk in closets. Updated primary bathroom with ample storage, custom tile and oversized vanity. Lower level family room, 2 lower level bedrooms and additional private full bathroom. 2 car oversized attached garage with paved flat driveway for very easy access. Prime location in the heart of Evergreen close to Elk Meadow Park & Stagecoach Trailhead, 5 minutes from Evergreen Lake, within 5 minutes of I-70, easy access to Downtown Denver and within 45 minutes to DIA!
$2,050,000
32675 Woodside Drive Evergreen, CO 80439
- Type:
- Single Family
- Sq.Ft.:
- 4,559
- Status:
- Active
- Beds:
- 4
- Lot size:
- 6.8 Acres
- Year built:
- 1981
- Baths:
- 4.00
- MLS#:
- 9447748
- Subdivision:
- Soda Creek
ADDITIONAL INFORMATION
Nestled amidst the breathtaking beauty of Soda Creek in Evergreen, Colorado, this timeless quiet luxury 4bed, 4bath mountain modern contemporary home is a testament to exquisite design, elegant but casual, offers the utmost privacy. Situated on an expansive 6.80-acre estate within the lush tree line, this property offers an exceptional fusion of modern aesthetics & natural serenity. The striking architectural design immediately captures your attention. The exterior seamlessly combines sleek lines and contemporary finishes with the warmth of natural materials, creating a harmonious blend with the surrounding forest. Massive picture windows & multiple outdoor living spaces provide panoramic vistas of the surrounding landscape, inviting the stunning wilderness into your home. Step inside, & you'll be greeted by an open & inviting floor plan that seamlessly connects living, dining, & kitchen spaces, making it ideal for entertaining. Newly remodeled kitchen & baths boasts top-tier finishes & high-end materials, hardwood floors, custom cabinetry, & cutting-edge appliances. A state-of-the-art chef's kitchen serves as the heart of the home filled with soapstone counters, new cabinets, sun filled with easy access to outdoor decks. Spacious bedrooms offer tranquility,comfort, ample natural light, views of the pristine surroundings & main level primary, full remodeled bath & intimate wrap around cloest,access to the new flagstone patio. The interior captivates; the outdoor living spaces are equally impressive, new all season deck, flagstone patio provide the ideal settings for enjoying the scenic vistas. A true architectural gem that seamlessly marries modern luxury with the tranquility with nature. 4 bed/1 non conforming/4bath, on 6.80 acres of pristine land, this property offers a lifestyle of unparalleled refinement, seclusion, & immersion in the splendors of the Rockies.. Copy/Paste tour to browser: https://youtu.be/Z2D98Wy7OeE
- Type:
- Townhouse
- Sq.Ft.:
- 2,721
- Status:
- Active
- Beds:
- 3
- Year built:
- 2024
- Baths:
- 3.00
- MLS#:
- 4953744
- Subdivision:
- Pinecrest Ridge
ADDITIONAL INFORMATION
Quiet and quaint new build community with 52 townhomes and duplexes in Evergreen with beautiful mountain views. Convenient access to trails, downtown, shopping and entertainment. The model is open BY APPOINTMENT: https://calendly.com/pinecrestridge Please check the website www.pinecrestridge.com. If you are working with a Realtor/buyer's agent, you MUST bring them with you when visiting the sales office. Photos not representative of actual unit. Design selections to be made at the design center. Price does not include lot premium or upgrades. Lot Premium $50K Estimated completion Q4-2024 Taxes expected to be 1.2% of purchase price
$3,200,000
6136 Stone Creek Drive Evergreen, CO 80439
- Type:
- Single Family
- Sq.Ft.:
- 6,155
- Status:
- Active
- Beds:
- 4
- Lot size:
- 3.82 Acres
- Year built:
- 2009
- Baths:
- 5.00
- MLS#:
- 2921810
- Subdivision:
- Cub Creek Ranch
ADDITIONAL INFORMATION
This dramatic mountain home showcases a timeless design and breathtaking setting. Spacious rooms and large windows bathe the interior with natural light and the intelligent design coupled with the finest materials creates a gracious home with flow and comfort in mind. A generous great room is highlighted by expansive ceilings and windows that capture the spectacular views while wood beam accents lend distinctive drama throughout. Adjoining the great room is the sleek central kitchen which offers an ideal gathering space that flows seamlessly to the dining areas and welcoming outdoor courtyard, creating a relaxing ambience and exceptional living spaces. On the main level, an office is located next to the primary suite which offers a serene retreat with warming fireplace, large soaking tub and access to the back deck and mountain vista views. The spacious walkout lower level enjoys the same level of attention to detail throughout with a custom bar, family room, workout area and three additional private guest suites. Meticulously designed to highlight its natural surroundings, the home is accentuated by extensive professional landscaping and is nestled on 3.82 acres (with an adjoining 4.15-acre lot also available for purchase). Located within the private, gated community of Cub Creek Ranch and just minutes from downtown Evergreen, indulge your passion for standout architecture in this one-of-a-kind opportunity.
- Type:
- Townhouse
- Sq.Ft.:
- 2,553
- Status:
- Active
- Beds:
- 3
- Year built:
- 2024
- Baths:
- 3.00
- MLS#:
- 7004984
- Subdivision:
- Pinecrest Ridge
ADDITIONAL INFORMATION
Quiet and quaint new build community with 52 townhomes and duplexes in Evergreen with beautiful mountain views. Convenient access to trails, downtown, shopping and entertainment. If you are working with a Realtor/buyer's agent, you MUST bring them with you when visiting the sales office. Showings during office hours only can be scheduled on the builder's website: https://calendly.com/pinecrestridge. Buyers and Agents must be accompanied by sales associate at all times. Photos not representative of actual unit. Design selections to be made at the design center. Price does not include lot premium or upgrades. Lot premium is $35,000 Estimated completion Q1-2025 Taxes expected to be 1.2% of purchase price
$1,175,000
29581 Falcon Ridge Drive Evergreen, CO 80439
- Type:
- Single Family
- Sq.Ft.:
- 4,173
- Status:
- Active
- Beds:
- 4
- Lot size:
- 1.98 Acres
- Year built:
- 2000
- Baths:
- 4.00
- MLS#:
- 9818646
- Subdivision:
- Cragmont
ADDITIONAL INFORMATION
This wonderful home is alive with plentiful light and incredible views. True panoramic views of the mountains are yours from the southern deck and the soaring windows throughout the house. The home is advantageously nestled on a quiet cul de sac and offers a private piece of mountain paradise. Step inside to a home with the latest in design style such as the spacious kitchen with white cabinetry, large granite island with seating, and a sunny breakfast nook. The hardwood floors are beautiful, and it’s all open to the vaulted and airy great room with a large gas fireplace. Step outside to the south-facing deck and take in the phenomenal views and sunsets. The layout of the home is ideal with two bedrooms, primary suite, and a loft area upstairs. The primary suite is wonderfully spacious and a true get-away with a spa-like dual vanity bathroom. Soak in the luxurious tub by the fireplace while taking in the views! The loft area makes a great office, library or play area. The lower level features an additional bedroom and cozy family room with glass doors to the exterior and additional deck. The unfinished area with gym flooring is a great place for workout equipment, big playroom or plentiful storage. There is all new carpet throughout the house. Great built-ins, main level laundry room, 3-car finished garage, and smart Ring system are other desirable features of this delightful remodeled home. Work from home with excellent high speed internet while you enjoy the scenery through the multitude of windows. New window glass being installed! You will enjoy the tranquility of this quiet location and of course, those incredible views. Morning coffee, deck-side yoga, and sunset chats with wine and good company are easily enjoyed in this private mountain haven. Just 11 minutes on paved roads to the closest restaurants, and 15 minutes to the friendly bustle of downtown Evergreen. Welcome to ideal Evergreen living!
$2,795,000
5396 Bear Mountain Drive Evergreen, CO 80439
- Type:
- Single Family
- Sq.Ft.:
- 5,076
- Status:
- Active
- Beds:
- 5
- Lot size:
- 3.71 Acres
- Year built:
- 1979
- Baths:
- 4.00
- MLS#:
- 6089307
- Subdivision:
- Bear Mountain Vista
ADDITIONAL INFORMATION
Thoughtfully remodeled home near the summit of Bear Mountain Vista. Truly a rare piece of land offering seclusion on a multi-faceted lot. A gently sloping, tree-lined private driveway leads you to this stunning mountain modern. The home is surrounded by dramatic rock croppings, while also offering flat, usable land. The home sits on just under 4 acres with multiple beautifully built decks, a very oversized 2 car garage with loft space above, a custom tree house and miles of the most incredible views. This ideal floorplan offers endless living options. The primary suite consumes one entire floor and features 2 fireplaces, a gorgeous ensuite bathroom with large walk-in closet, expansive vaulted wood ceilings and sunset views. Main floor showcases the true beauty of the detailed design. Nothing was overlooked with the entertainer's kitchen that takes advantage of the light with a wall of Southern facing windows. Custom cabinetry, custom vent hood, walk-in pantry, massive granite slab center island and high-end appliances create a kitchen to envy. This main level is completely open and shows off it's remarkable views from every angle through the enormous windows. Though large, the space is rich in warmth from the stone fireplace, to the wood plank ceiling to the white oak flooring, and finished by a wall of mahogany built-ins. The lower level offers full walkout access with multiple decks, the same high-end finishes are carried from the main floor. There are 4 large bedrooms and 2 additional bathrooms on this lower level, with a centrally located family room. Just above the lower level is the hidden gem of this home! The surprise light-filled bonus room is completed by the custom bar space built around the existing boulders and enhanced by natural elements of flagstone flooring, and live edge solid wood slab counter. This serene retreat offers a true escape from the day to day grind. For more information please visit www.BearMountainDrive.com
- Type:
- Single Family
- Sq.Ft.:
- 1,424
- Status:
- Active
- Beds:
- 1
- Lot size:
- 7.24 Acres
- Year built:
- 1999
- Baths:
- 1.00
- MLS#:
- 3880723
- Subdivision:
- Segers Acres
ADDITIONAL INFORMATION
WOW!!! The mountain views are spectacular on this 2-story home, it overlooks the Evergreen valley; is located at approximately at 8,000+/- Ft of elevation. It is perfect for a Live/work home. This home is very secluded in a forested area; It has a huge loft bedroom, the buyer should consider making 2 bedrooms in the loft; and the main floor plan is a open concept, which gives the Buyer a huge canvass to work with. The storage area in the basement might be able to be converted to a non-conforming bedroom. Lots of windows looking out at the views, it is perfect for those who enjoy the true peace and quiet of the mountains. The home has over 7 acres on 2 parcels, (you may be able to subdivide the lot). The home is located adjacent to a 634+ acre Denver Mountain Park. The home is just around a 30-45-minute drive from Denver. The road to the house is not maintained by the county. Please note that there are several curvy twists and turns, a 4-wheel drive or a AWD is Highly recommended to get to the home.
- Type:
- Single Family
- Sq.Ft.:
- 9,702
- Status:
- Active
- Beds:
- 6
- Lot size:
- 20.21 Acres
- Year built:
- 1998
- Baths:
- 7.00
- MLS#:
- 7362855
- Subdivision:
- Pinedale Rach Subdivision
ADDITIONAL INFORMATION
Nestled within the serene landscapes of Evergreen, Colorado, lies a home like no other. This custom-built log home erected in Bailey Colorado, was only to be taken down and moved to this precisely chosen location in Evergreen to ensure the logs fit just right on the lot to make this home truly one-of-a-kind. With this unbelievably unique home sprawling across nearly 10,000 sqft, it is ensconced within 20 acres of pristine beauty, beckoning with promises of an amazing lifestyle. Step inside and be greeted by an open floor plan that extends a warm embrace, inviting you to envision the countless gatherings and moments of joy. As you enter your gourmet kitchen with top-of-the-line appliances, granite countertops, and custom cabinetry, every meal becomes a masterpiece, every gathering a celebration of good food and even better company. Venture outside onto the expansive deck, where the melody of nature awaits. Picture yourself sipping morning coffee as the sun rises over the rolling meadows, or hosting unforgettable alfresco dinners beneath the starlit sky, with the tranquil backdrop of wildlife grazing in the distance. For those with a penchant for equestrian pursuits or automotive passions, the property unveils a world of possibilities. A meticulously designed 6-stall horse barn and an additional 5-car garage stand as testaments to your dreams, offering ample space to nurture your equine companions or safeguard your cherished vehicles. This is more than just a home; it's a canvas upon which to paint the life of your dreams. With Denver just a short drive away, you'll find yourself seamlessly balancing the tranquility of mountain living with the excitement of urban amenities. Come, step into your future, where every detail whispers of possibility, and every corner holds the promise of a life well-lived. Your sanctuary awaits amidst the beauty of Evergreen, where luxury and nature intertwine to create the perfect backdrop for your next chapter.
- Type:
- Single Family
- Sq.Ft.:
- 4,676
- Status:
- Active
- Beds:
- 5
- Lot size:
- 0.69 Acres
- Year built:
- 1993
- Baths:
- 4.00
- MLS#:
- 7370498
- Subdivision:
- Troutdale Village
ADDITIONAL INFORMATION
Welcome to 30032 Troutdale Ridge, an exceptional and inviting home that is a must visit, a virtual tour is available. Located in North Evergreen’s prestigious Troutdale neighborhood, this serene retreat checks all of the boxes with a current and well-equipped kitchen open to the family room and warmed by a 2017 installed fireplace. This home has been consistently updated and meticulously maintained. The 2017 installed Milgard windows seem to allow the outside in. The updated and expansive trex decks also allow easy access to nature as wildlife abounds and the abutting “Green Space” provide extra peace and privacy as you enjoy this restorative abode. This treasure of a home also boasts two primary suites (newest in 2004), two laundry rooms, an observatory (completed in 2011), updated guest and primary baths, updated mechanical and a DaVinci 50-year roof (installed 2008). This rare idyllic home exists just moments from retail, dining and the best recreation Colorado has to offer.
$2,695,000
32789 Woodland Drive Evergreen, CO 80439
- Type:
- Single Family
- Sq.Ft.:
- 6,815
- Status:
- Active
- Beds:
- 5
- Lot size:
- 5.18 Acres
- Year built:
- 1993
- Baths:
- 7.00
- MLS#:
- 7937568
- Subdivision:
- Soda Creek
ADDITIONAL INFORMATION
Picturesquely set on over 5 acres, experience the best of Colorado luxury, charming contemporary updates and a serene setting in this exquisite Evergreen home. Featuring Rocky Mountain views stretching across the sky that can be seen from the multiple decks and outdoor spaces, this is not so much a home as your own slice of mountain paradise. Whether in the stunning summertime or breathtaking serenity of winter, the property features evergreen trees, a stream, pond and so much more. The main home boasts 5 bedrooms and 7 bathrooms across more than 7000 SF of splendor. Inside, you’ll fall in love with beautiful finishes throughout and natural light that effortlessly blends the beauty outside with the elegant touches inside. A heated barn with a separate driveway and large fenced pasture provides the perfect space for equestrian enthusiasts. A superb loft space above the detached garage is the perfect place for a home gym or office along with the carriage house complete with radiant heat, fireplace and bathroom. The 5-car garage also comes with a spacious bonus room and a bath above it, providing flexible space for your personal needs and room for all of your vehicles and toys. The peace of mind of having a whole house backup generator is invaluable, ensuring uninterrupted comfort and convenience. The home is thoughtfully and conveniently finished with desirable features such as concrete tile roof, wood blinds throughout, an automatic irrigation system, a water filtration system and an impressive 600 AMP service. Your Colorado dream exists and it’s surrounded by nature's tranquility and breathtaking views. Welcome home.
Andrea Conner, Colorado License # ER.100067447, Xome Inc., License #EC100044283, AndreaD.Conner@Xome.com, 844-400-9663, 750 State Highway 121 Bypass, Suite 100, Lewisville, TX 75067

The content relating to real estate for sale in this Web site comes in part from the Internet Data eXchange (“IDX”) program of METROLIST, INC., DBA RECOLORADO® Real estate listings held by brokers other than this broker are marked with the IDX Logo. This information is being provided for the consumers’ personal, non-commercial use and may not be used for any other purpose. All information subject to change and should be independently verified. © 2024 METROLIST, INC., DBA RECOLORADO® – All Rights Reserved Click Here to view Full REcolorado Disclaimer
| Listing information is provided exclusively for consumers' personal, non-commercial use and may not be used for any purpose other than to identify prospective properties consumers may be interested in purchasing. Information source: Information and Real Estate Services, LLC. Provided for limited non-commercial use only under IRES Rules. © Copyright IRES |
Evergreen Real Estate
The median home value in Evergreen, CO is $944,950. This is higher than the county median home value of $439,100. The national median home value is $219,700. The average price of homes sold in Evergreen, CO is $944,950. Approximately 74.85% of Evergreen homes are owned, compared to 17.08% rented, while 8.07% are vacant. Evergreen real estate listings include condos, townhomes, and single family homes for sale. Commercial properties are also available. If you see a property you’re interested in, contact a Evergreen real estate agent to arrange a tour today!
Evergreen, Colorado has a population of 8,516. Evergreen is less family-centric than the surrounding county with 29% of the households containing married families with children. The county average for households married with children is 31.17%.
The median household income in Evergreen, Colorado is $102,510. The median household income for the surrounding county is $75,170 compared to the national median of $57,652. The median age of people living in Evergreen is 47.3 years.
Evergreen Weather
The average high temperature in July is 80.5 degrees, with an average low temperature in January of 12.1 degrees. The average rainfall is approximately 21 inches per year, with 82.8 inches of snow per year.
