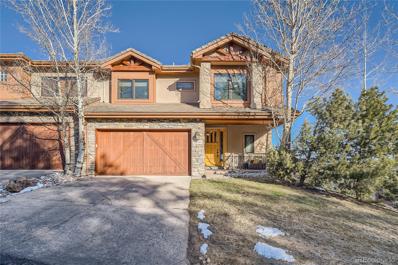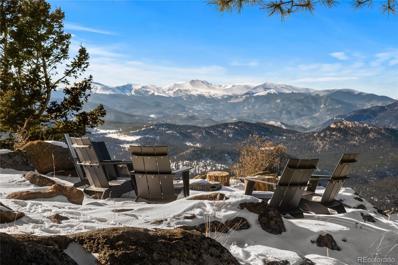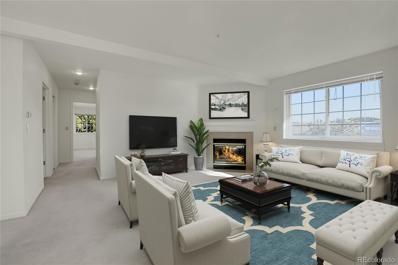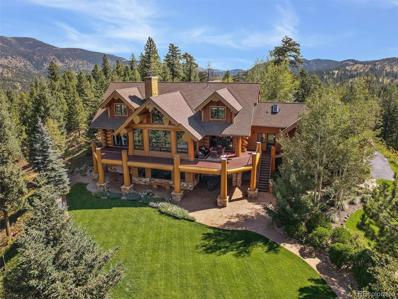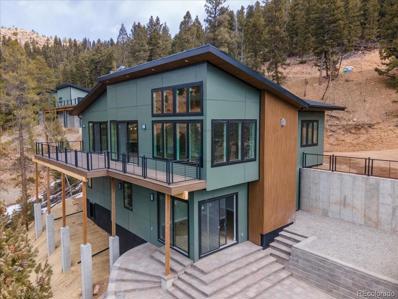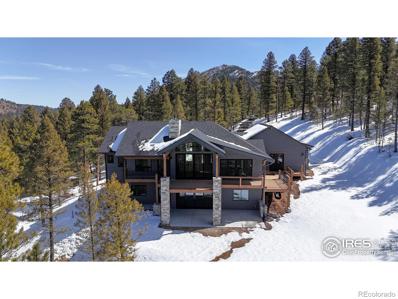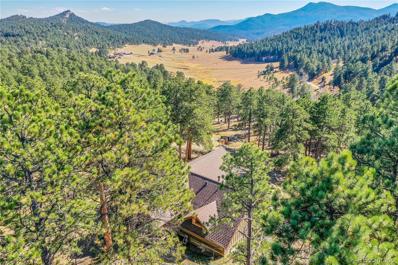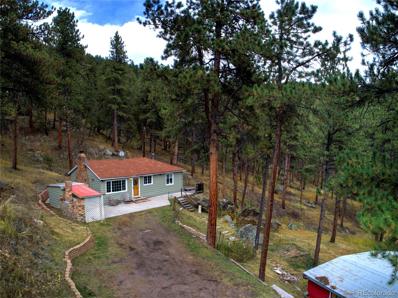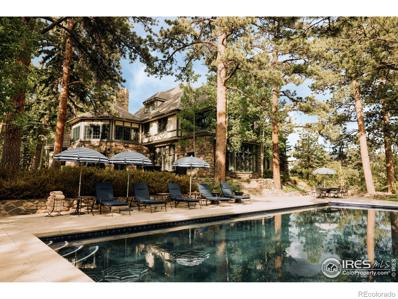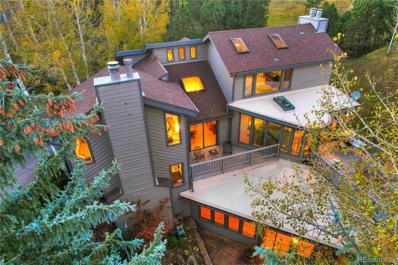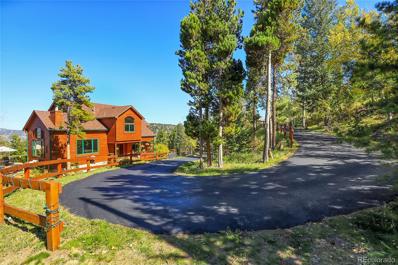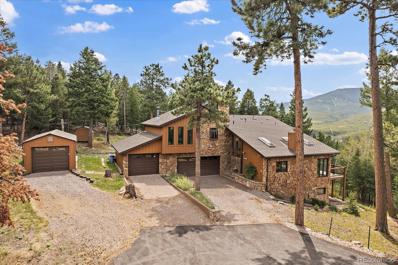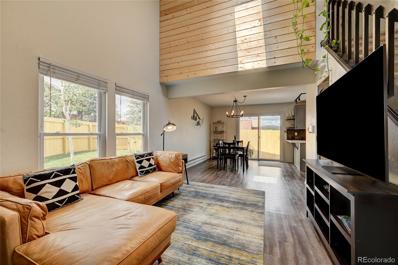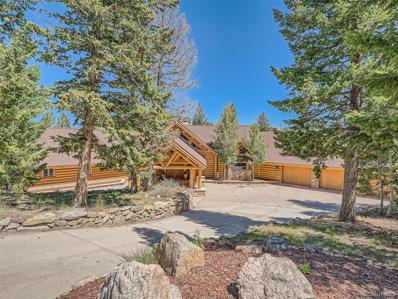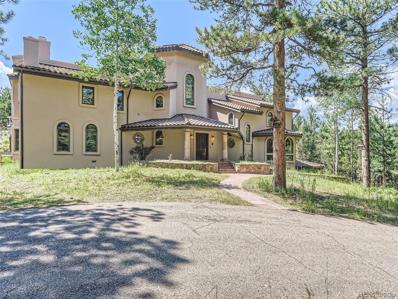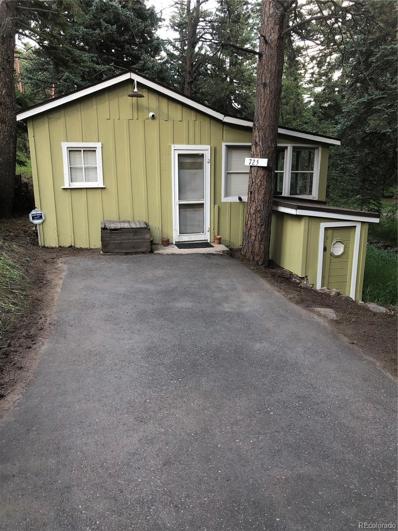Evergreen CO Homes for Sale
$1,340,000
995 Nob Hill Road Evergreen, CO 80439
- Type:
- Townhouse
- Sq.Ft.:
- 3,695
- Status:
- Active
- Beds:
- 3
- Year built:
- 2004
- Baths:
- 4.00
- MLS#:
- 5207277
- Subdivision:
- Nob Hill
ADDITIONAL INFORMATION
Views,views,views wake up everyday to private personal picturesque view of the prestigious snow capped Rocky Mountains. How about an actual view of the ‘Continental Divide’ also from the luxury of your own kitchen table. Iconic seclusion & superb natural surroundings are what you’ll find here in this highly desirable gated community of North Evergreen. Minutes to I-70 make an ideal location for commuters or adventure junkies. Nestled between Denver & the gateway to the mountains, this place is NEAT ENOUGH! The Nifty charm of a quaint mountain town with Enough amenities to satisfy & entertain, including medical, cultural, shopping, dining, festivals & a plethora of recreation. Luxurious floor plan fits all lifestyles. The privacy of this property is simply unique compared to the others, a vastly open master suite, 3 serene fireplaces, & custom closets galore. Entertain to your hearts delight, walnut inlays, fireplaces on each floor, generous recreation/family room quipped with wet bar, fully finished basement, bonus workout room, gourmet kitchen, stainless steel appliances, hickory floors, knotty alder cabinets & doors, 2 car garage, main floor laundry/ utility room & lots of storage. Secure Community, guest parking, maintained paved private road minutes from Starbucks & retail offerings.
$1,000,000
25901 Independence Trail Evergreen, CO 80439
ADDITIONAL INFORMATION
Introducing 25901 Independence Trail, Evergreen. 5.62 acres on the summit of Independence Mountain. A rare gem with sweeping views of Mount Evans, the Continental Divide, Rocky Mountain National Park and the city. This property offers a bird's-eye perspective from Downtown Evergreen to the Rockies, including Evergreen Lake. With multiple rock outcroppings, it provides varied options for your dream home. The paved and landscaped driveway, valued at approximately $1 million, leads to a gated entry for security and exclusivity. Well permit in progress, septic site staked out, and all within a mere 10-minute drive to downtown Evergreen as convenience meets luxury, allowing you to seamlessly blend the tranquility of mountain living with the vibrant amenities of town. Seize this rare chance to own your slice of mountain paradise where the only limits are the boundaries of your imagination.
- Type:
- Condo
- Sq.Ft.:
- 1,385
- Status:
- Active
- Beds:
- 2
- Year built:
- 1995
- Baths:
- 2.00
- MLS#:
- 8869202
- Subdivision:
- Rocky Mtn Baptist Vill Condos Ph 3 & 1st Amd
ADDITIONAL INFORMATION
NEW PRICE AND A $3K SELLER CREDIT for carpet/paint! Welcome to this charming 2-bedroom, 2-bathroom condo located in the highly coveted Rocky Mountain Village Estates. This 1385 SF property is super spacious and open--perfect for anyone looking to enjoy a peaceful and convenient lifestyle. Step inside and you'll immediately notice the well-designed layout and abundance of natural light throughout. The two large bathrooms provide the utmost convenience, with an in-unit laundry center in the 3/4 bath. Cozy up on chilly evenings in front of the gas fireplace, which instantly creates a warm and inviting atmosphere. The large kitchen offers ample space for culinary enthusiasts to cook and entertain with ease. Outside and only steps away, you'll be treated to breathtaking views, shopping, trails and restaurants. The HOA offers numerous amenities, including a well-equipped gym, inviting common areas, and a range of community events that foster a strong sense of belonging. The HOA also takes care of everything from exterior maintenance, water, sewer, cable, heat and so much more. Parking is a breeze with the included carport. Don't miss out on the opportunity to make this delightful home yours. Contact us today to schedule a showing and experience the welcoming atmosphere and desirable features that Rocky Mountain Village Estates has to offer!
$3,265,000
451 Bear Meadow Trail Evergreen, CO 80439
- Type:
- Single Family
- Sq.Ft.:
- 6,006
- Status:
- Active
- Beds:
- 4
- Lot size:
- 17.6 Acres
- Year built:
- 2006
- Baths:
- 6.00
- MLS#:
- 9231087
- Subdivision:
- Singing River Estates
ADDITIONAL INFORMATION
Don’t miss this opportunity to own one of the finest log homes in the foothills, in one of the most prestigious private neighborhoods in Evergreen. This immaculate builder’s home sits on over 17 acres of forested land with world-class views of Mount Evans. Built in 2006 with 200-300 year-old-growth British Columbian logs by a local developer to be his primary residence, this exceptional home is unlike any you’ve seen. No detail was overlooked, and no expense was spared to make this a warm, luxurious space that anyone would be proud to call home. High-end finishes throughout compliment the rustic style but don’t overwhelm or take away from the holistic sense of place that this home radiates. When you’re here, you’ll feel like you’re a part of the landscape. Every fixture and finish has been curated with thought. From the reclaimed mushroom wood siding to the tigerwood deck, nothing in this home is typical. Inside, there’s plenty of room to spread out and host friends and family with four bedrooms, five full baths, and two half baths across over 6,000 finished square feet, including a main floor primary suite with direct access to the expansive deck. With an oversized 2-car garage and a large flex space above it, currently used as an office, you can find space for everything. The home is incredibly efficient with a whole house wood-burning boiler to fuel the in-floor radiant heat. Outside, 17+ acres offer an exceptional level of privacy and the opportunity to enjoy the outdoors without the crowds on your own private hiking trails. But the real centerpiece of the land is the spectacular century-old timber-frame barn, which was disassembled piece by piece in Kansas and lovingly rebuilt here by hand. Whether you’re looking to build out a top-end workshop or host large parties, the barn will wow you on a daily basis. In the end, words can’t do this special home justice. You’ll need to see it in person to truly appreciate this unique property.
$1,750,000
7251 Timber Trail Road Evergreen, CO 80439
- Type:
- Single Family
- Sq.Ft.:
- 3,028
- Status:
- Active
- Beds:
- 3
- Lot size:
- 0.8 Acres
- Year built:
- 2024
- Baths:
- 3.00
- MLS#:
- 9809496
- Subdivision:
- Brook Forest
ADDITIONAL INFORMATION
Spectacular NEW 2024 home available NOW - it may be the prettiest house I’ve seen in the last few years! Designed by an urbanist architect from California, exuding those modern, warm, open, maybe even coastal vibes, the home offers curb appeal, privacy… AND views and skies! Located high up the mountain on the South and West facing lot, in an enclave of brand new custom homes. Main level is truly an entertainer’s delight. Highest end gas range, hood…You have to experience it in person. Primary suite, unusually downstairs, with its own secluded sitting area and more VIEWS. Two more Sun filled bedrooms and a bath. Den, upstairs, can serve as a true bedroom, with a 3/4 bathroom across the hall. Integrated (Alexa) SMART and SOLAR features throughout. Turn key SMART home. Security cameras. ALL smart appliances included! RADIANT floor heat on both levels. TWO laundry rooms are just the beginning of comfort and convenience in design. Starlink high speed internet already installed. 4 br, 3 ba, right around 3000 sf of ***Pure Delight*** Lifetime Structural Warranty. So many more photos and videos at 7251TimberTrailRd.com
$2,250,000
33895 Columbine Circle Evergreen, CO 80439
- Type:
- Single Family
- Sq.Ft.:
- 4,090
- Status:
- Active
- Beds:
- 5
- Lot size:
- 1.97 Acres
- Year built:
- 2023
- Baths:
- 5.00
- MLS#:
- IR1000070
- Subdivision:
- Segers Evergreen Acres
ADDITIONAL INFORMATION
Location! Location! Location! Views! Views! Views! Don't miss the video! The forever views from every room take your breath away! Must see in person, photos don't do justice. Enjoy the quintessential Rocky Mountain lifestyle in this contemporary new build nestled on a secluded lot in Evergreen's iconic and coveted Upper Bear Creek, surrounded by hundreds of thousands of acres of City/County Mountain Parks, Arapaho National Forest and Mt Evans Wilderness, yet only 10 minutes to Downtown Evergreen (1 hour east to DIA or west to world-class ski slopes). Wake up on a chilly morning and step into the lap of luxury with radiant heated floors throughout. Clean, bold architectural lines give way to the rugged Rocky Mountains as the great room cathedral ceiling stretches out beyond the west wall of windows to become the ceiling over the 750 sq ft deck, seamlessly integrating indoor/outdoor living. Constructed with exceptional pride in craftsmanship by Master Builder Ryan Sells of Stone Creek Craftsmen. Design elements found throughout include high/cathedral ceilings, large windows, striking contemporary lighting, luxury flooring, exquisite tile work, and stucco, stone, wood and steel accents. If you're looking for main level living, this is it! Drive right into the garage & enter through the mudroom. Main level includes primary bedroom with luxury 5-piece en suite bath, laundry and office. Kitchen appointed with Thermador appliances, hickory cabinets and quartzite counters, and flows into living room with cathedral ceiling, soaring stone fireplace and built-in shelves. Walk-out lower level has huge rec/media/gym/flex room that opens onto covered patio, + 3 bedrooms, 2 with en suite baths, a hallway bath, and 2nd laundry room. Sale includes adjacent 1/2 acre lot with old summer cabin that you can leave as is or renovate or redevelop as a guest house, yoga/art studio, another garage with a guest house above, or whatever suites your needs (to be verified with JeffCo). No HOA.
- Type:
- Single Family
- Sq.Ft.:
- 1,920
- Status:
- Active
- Beds:
- 3
- Lot size:
- 4 Acres
- Year built:
- 2021
- Baths:
- 3.00
- MLS#:
- 9300964
- Subdivision:
- Bear Mountain Vista
ADDITIONAL INFORMATION
This gorgeous Bear Mountain Vista home sits secluded on 3.59 wooded acres, overlooking the valley below. This property offers an amazing opportunity and choices for you. You can live in this meticulously crafted 3 bed/3 bath dwelling with luxury finishes comfortable, homey feel, all built with incredible finesse by the expert builder and owner. The kitchen boasts granite countertops, open concept, and upgraded stainless appliances. Balcony has gorgeous mountain and valley views, while still maintaining privacy. You can live/work with large basement studio/office with bathroom. Dual garages are oversized with lots of extra storage and built-ins for a fabulous workshop space. You also have the option to build an additional home on this acreage, as the current home was designed and permitted as an accessory dwelling unit (ADU). The owner/builder has designed a masterfully crafted 6,400 sq. ft. ranch style home with walk-out basement. You can customize, or design your own. Over $400,000 has been spent in infrastructure upgrades including road, retaining walls, landscaping, new septic, and water/electric upgrades, taking the risk away for a new build. The property is also in the land category, MLS #4534991. Be sure to watch the video at https://vimeo.com/878131344?share=copy This is a beautiful, unique property with lots of opportunity, value and choices!
- Type:
- Single Family
- Sq.Ft.:
- 808
- Status:
- Active
- Beds:
- 2
- Lot size:
- 1.41 Acres
- Year built:
- 1955
- Baths:
- 1.00
- MLS#:
- 9856545
- Subdivision:
- Rosedale
ADDITIONAL INFORMATION
Charming 1955 bungalow in a fantastic Upper Bear Creek location! Only 3.5 miles to Historic Downtown Evergreen, Evergreen Lake and Evergreen Golf Course and only 30 minutes to Denver, this home is ideal as either a primary residence or potential rental/investment. Easy access to all that Evergreen offers, including amazing trails for hiking or biking, downtown shopping, an incredible variety of restaurants, and that small town feel with art festivals, rodeo parades, music in the park, and more. An easy drive to concerts at world renowned Red Rocks Ampitheatre located just down Highway 74. Located on just under an acre and a half, it has been a permitted Airbnb for close to 2 years, Buyer would be responsible for applying to continue the permit if desired. Sellers have put over $20,000 in improvements including fire mitigation, new well pump, new water heater, bathroom updates, new paint inside and out, new front window, new house water filter and new washer. NEW ROOF BEING INSTALLED. The front patio and side deck provide privacy to enjoy the peace and quiet and glimpses of wildlife that meanders through. A large 3 car detached garage has plenty of room for a workshop and its own driveway (both house and garage driveways are nice and level). Current high speed internet is through Xfinity and Starlink is available. Evergreen is known for its access to public lands, State Wildlife Areas, and Open Spaces for the outdoor enthusiasts, so bring your hiking boots and your fishing rods and enjoy! AirBNB occupancy history and payout to owners after fees is available along with a recent property inspection report. New septic continued use permit from Jeffco has been received, 1000 gallon tank and the Department has no records of the size, type, or components of the onsite wastewater treatment system for this property; any System Information shown on page 1 is based on pumper or inspector observations. BACK ON MARKET DUE TO BUYER INSURANCE ISSUES, PROPERTY IS INSURABLE
$26,750,000
222 Greystone Road Evergreen, CO 80439
- Type:
- Single Family
- Sq.Ft.:
- 25,896
- Status:
- Active
- Beds:
- 18
- Lot size:
- 54.9 Acres
- Year built:
- 1918
- Baths:
- 19.00
- MLS#:
- IR997795
- Subdivision:
- N/a
ADDITIONAL INFORMATION
For more than a century, Greystone Estate has been renowned as one of Colorado's true legacy properties. Built in 1915 and available for sale for the first time in a generation, this exceptional property has served as shining example of beauty, charm and grace. Greystone Estate boasts six unique living quarters-the Manor House, Guest House, Carriage House and Barn, Log Cabin, Pool House, and Stone Cottage, along with the Pavilion for entertaining large gatherings. Everyone who visits Greystone experiences it differently. For some, it's the grandeur of the estate that captures their hearts. For others, it's the 100 years of storied history. And for others still, it is the privacy and security that comes with 55 acres of pristine mountain land hidden from view behind a gated entrance. How someone experiences the estate is an intensely personal experience. And yet some experiences are as constant as the mountains. It starts with a sense of wellness and peace. Just being surrounded by such natural beauty, the sights, sounds (and lack thereof), and smells slow things down, allowing ones' mind to soften. There's a connection that is omnipresent - a connection to the earth, and a connection to the people with whom you surround yourself. There's a flow to Greystone, just like the river, that brings a change of seasons, change of perspectives and attitudes. It is never the same place twice. Of course, with all that Greystone has to offer, there are a litany of special moments as well - Family pool parties, picnics and fishing by the pond, late night bon-fires by the river, peaceful morning walks and quiet moments to read, reflect and renew. With its Evergreen location, it also serves as a launching point either east 30 miles to Denver, or west 60 miles to the world's best skiing. The real question is not "what's it like to live here?" Rather, what will it be like for you?
$1,495,000
2923 Pebble Beach Drive Evergreen, CO 80439
- Type:
- Single Family
- Sq.Ft.:
- 5,130
- Status:
- Active
- Beds:
- 4
- Lot size:
- 0.81 Acres
- Year built:
- 1978
- Baths:
- 4.00
- MLS#:
- 5022924
- Subdivision:
- Hiwan Third Filing
ADDITIONAL INFORMATION
This architecturally intriguing home receives a wonderful abundance of natural light. Step inside and enjoy multiple levels and interesting features. Find three wood-burning fireplaces including one in the kitchen. The living areas are all spacious as well as each of the bedrooms. The private, primary bedroom suite offers extraordinary sunrise views. The two generous family rooms add an element of fun, and the pool table and wet bar make it ideal for entertaining friends and family. A work-from-home office provides a peaceful place for productivity. The sunroom, with windows that curve around a spiral staircase and a live two-story Ficus tree, is a perfect place to read a book or sip a warm cup of coffee surrounded by light and nature. If you prefer, walk out onto one of the two decks or the private stone patio with a terraced garden to enjoy seamless indoor-outdoor living. While the home is nestled in mature aspen and blue spruce trees, the large flat yard is perfect for outdoor activities. The attached 4-car garage provides superb space for your vehicle and storage needs.
$1,050,000
754 Saddle Ridge Drive Evergreen, CO 80439
- Type:
- Single Family
- Sq.Ft.:
- 3,226
- Status:
- Active
- Beds:
- 4
- Lot size:
- 3.87 Acres
- Year built:
- 1997
- Baths:
- 4.00
- MLS#:
- 9399646
- Subdivision:
- Saddleback Heights
ADDITIONAL INFORMATION
Welcome to this beautiful home with truly incredible views. You will enjoy ideal and convenient living with a welcoming front porch, a fabulous deck, and stunning vistas from almost every window. The home is in excellent condition, with great curb appeal and a layout that flows effortlessly from room to room. The vaulted ceilings and large windows make for a light and bright living room, all open to the expansive kitchen. The inviting kitchen features a big pantry, breakfast bar and wonderful casual dining area with access to the deck. And the deck is amazing – you will live ¾ of the year here on this huge composite deck with lighting and large outdoor living area, all perfect for entertaining and fabulous parties. Or spend time soaking up the views, sunsets, sunrises, or the moon above. It also makes a great outdoor office! Upstairs find the primary suite and two additional bedrooms and bath. The primary suite is a true oasis, featuring vaulted ceilings, fireplace and grand views of white capped peaks. The primary bathroom has dual sinks and ample walk-in closet and a jetted tub with more stunning views. An incredible place to relax! Situated on a private 3.9 acre lot, the property has lovely landscaping, aspens and pine offering plenty of space and seclusion. The newly resurfaced paved driveway and oversized garage are ideal, and all roads are paved. Rest easy on your mitigated property and newer Class 4 roof. It's just .6 of a mile to open space and miles of hiking, biking & cross country ski trails. Convenience is yours too, as its only 5 minutes to I-70 for an easy commute to Denver, just 50 min to skiing, and only 10 minutes to Evergreen & all amenities. Low Clear Creek County taxes too! Enjoy this beautifully maintained home with incredible views, a convenient location, privacy and a great layout – mountain living and convenience come together seamlessly! See more photos, video, 3D & floor plan at www.754SaddleRidgeDrive.com Some rooms virtually staged.
$925,000
6997 Skunk Alley Evergreen, CO 80439
- Type:
- Single Family
- Sq.Ft.:
- 4,068
- Status:
- Active
- Beds:
- 4
- Lot size:
- 2.38 Acres
- Year built:
- 1974
- Baths:
- 5.00
- MLS#:
- 1658453
- Subdivision:
- Buffalo Park Estates
ADDITIONAL INFORMATION
This Evergreen area mountain home is more than just a house; it's a haven where you can escape the hustle and bustle of everyday life and reconnect with the natural world. It's a place where modern convenience meets rustic elegance, where privacy meets panoramic views, and where you can create a lifetime of cherished moments. Upgraded Andersen doors and Pella windows give you views from the Arapaho National Forest to Mount Blue Sky. Large, updated eat in kitchen with newer appliances and a butcher block island that contains a JennAir grill, the kitchen also features a gas fireplace and hand carved storage cabinets with stained glass insets. There is a formal dining space off the kitchen for entertaining family and friends. Step outside onto the wrap-around decks that provide the perfect vantage point to take in the spacious views of the Arapahoe National Forest and Mt Blue Sky (formerly Mt Evans). Whether you're entertaining, enjoying a quiet dinner, or simply stargazing on a clear mountain night, these decks are your front-row seats to the wonders of nature. A bonus: This home includes an apartment with its own entrance, private deck and single car garage - perfect as a guest area, in-law suite, art studio or whatever your dreams make of it. The apartment has a natural wood stove in the living room and a loft for fabulous views to stir your creativity. The home's primary suite has its own solarium that is like a crow's nest above the trees for reading, resting and enjoying a morning beverage or a nightcap. The workshop/detached garage is heated and a mechanics dream; it would also make a great art studio. Enjoy the fox family that has kept a den nearby and the buzzing hummingbirds all summer long as deer tiptoe through the nicely wooded and fire mitigated property. There are so many special features to this house. Come tour it and see for yourself the best of mountain living. Please do not enter driveway without an appointment.
Open House:
Saturday, 4/27 1:00-3:00PM
- Type:
- Single Family
- Sq.Ft.:
- 1,097
- Status:
- Active
- Beds:
- 2
- Lot size:
- 0.15 Acres
- Year built:
- 1981
- Baths:
- 2.00
- MLS#:
- 3429847
- Subdivision:
- Wah Keeney Park
ADDITIONAL INFORMATION
Welcome to 30793 Hilltop Dr, Evergreen, Colorado - Your Perfect Haven in the Heart of Nature! Home to be featured on House Hunters! Nestled in charming Evergreen, Colorado, 30793 Hilltop Dr offers a unique living experience. This home beautifully marries modern upgrades with stunning natural surroundings, creating an exceptional property. Prime Location: Situated in Evergreen, this home celebrates Colorado's natural beauty. Surrounded by pristine forests and majestic mountains, you'll wake up to nature's serenity daily. Perfect for outdoor enthusiasts. Noteworthy Features: New roof in 2020 Finished bedroom for added versatility. New ceiling fans in bedrooms for comfort. Included window AC units for hot summers. A new fence ensures privacy and security. Impeccable landscaping enhances curb appeal. Newer appliances and updated cabinetry. Fresh flooring and paint throughout. Washer and dryer convenience. Vivint security system for peace of mind. Outdoor Paradise: This property boasts stunning nature views. You're steps away from Evergreen Brewery and Elk Meadow Open Space for outdoor adventures. Downtown Evergreen is just a 5-minute drive, offering shops, dining, and entertainment. Make 30793 Hilltop Dr your new home and embrace Evergreen's charm. This property combines modern living with the beauty of nature in an unbeatable location. Experience Colorado's finest lifestyle!
$2,995,000
689 W Meadow Road Evergreen, CO 80439
- Type:
- Single Family
- Sq.Ft.:
- 8,717
- Status:
- Active
- Beds:
- 4
- Lot size:
- 13.98 Acres
- Year built:
- 1999
- Baths:
- 9.00
- MLS#:
- 3324433
- Subdivision:
- Outskirts Of Soda Creek
ADDITIONAL INFORMATION
Secluded mountain luxury along the gateway to some of the best ski resorts and hiking areas in the world. This home boasts coziness and warmth while still being able to host large parties and events in its well laid out 9,000 sq foot floor plan. Upon being welcomed into this Swedish Cope constructed log home, you will see a grand resort style fireplace and very high ceilings in the living room with a loft area for reading and relaxing above. The main floor primary bedroom has a spa like bathroom, oversized walkthrough closet, private office and hot tub room leading to the deck. The kitchen is appointed with high end Viking appliances, and a fully equipped walk-in pantry to add functionality and keep the kitchen space pristine. Flex space with bathroom above the 3 car garage adds a number of options ranging from a mother in law suite to a game room, or the limits of your imagination. The lower walkout basement has 3 more bedrooms, full wet bar, gym, a wine room and a theatre seating movie theatre. Nestled into a low traffic private road, the home backs to a tranquil meadow often filled with wildlife. The home is still just minutes from Evergreen's shopping area and less then 20 minutes from all of the west Denver area amenities such as Red Rocks Amphitheatre.
$2,800,000
26600 Mowbray Court Evergreen, CO 80457
- Type:
- Single Family
- Sq.Ft.:
- 9,515
- Status:
- Active
- Beds:
- 5
- Lot size:
- 8.05 Acres
- Year built:
- 1985
- Baths:
- 5.00
- MLS#:
- 9932145
- Subdivision:
- Kittredge
ADDITIONAL INFORMATION
Welcome to this exquisite custom home located in the scenic town of Evergreen, where you'll be captivated by the tranquility of Bear Creek & majestic mountains. Enter this private 8-acre estate from two separate gated entrances and be impressed with its exceptional design and remarkable features. The living room boasts a massive gas fireplace serving as the centerpiece. The kitchen is equipped with three ovens, two gas ranges, a prep sink & a large island, offering a delightful space for culinary enthusiasts. The breakfast nook features natural light & spectacular views. The generously-sized dining room, along with a wet bar, ballroom, billiard room, and large patio, are an entertainer's dream. A sprawling study and library with views to the creek provide the perfect spot for productivity. A cozy family room features an additional fireplace. The main level also includes a convenient half bathroom and a large laundry room. On the upper level, you'll discover the expansive primary bedroom, designed for comfort & luxury. Boasting its own fireplace, a private deck, & dual bathrooms, four walk-in closet, this suite is a haven of tranquility with beautiful views. Three additional massive bedrooms & a full 5-piece bathroom complete the upstairs. A versatile craft room, fitted for sewing or an office, provides flexibility to meet your creative needs. Abundant storage options and a hidden vault ensure that all your belongings find their safe place. Beyond the walls of this remarkable residence lies an enchanting oasis, including a large antique bronze fountain and small cabin and pool from the late 1800s. Bear Creek flows around three sides of this magnificent home, where you can enjoy fishing & swimming. The sounds of nature & soothing water enhance the serenity & provide a peaceful backdrop. An 8 acre paradise just outside of the city. Located 15 miles from downtown Denver and 8 miles from Red Rocks. This estate embodies the essence of mountain living.
- Type:
- Single Family
- Sq.Ft.:
- 492
- Status:
- Active
- Beds:
- 1
- Year built:
- 1934
- Baths:
- 1.00
- MLS#:
- 4034123
- Subdivision:
- Sprucedale
ADDITIONAL INFORMATION
This charming creek side cottage was built in the 30's. It is used as an art studio by the owner today. There is no well or septic system. There is the original out house. There is no plumbing. The zoning is MR-1 and is outside of any w/s district. Any water or sewer septic questions, inquire with the State Division of Water Resources and Environmental Health for Jefferson County.
Andrea Conner, Colorado License # ER.100067447, Xome Inc., License #EC100044283, AndreaD.Conner@Xome.com, 844-400-9663, 750 State Highway 121 Bypass, Suite 100, Lewisville, TX 75067

The content relating to real estate for sale in this Web site comes in part from the Internet Data eXchange (“IDX”) program of METROLIST, INC., DBA RECOLORADO® Real estate listings held by brokers other than this broker are marked with the IDX Logo. This information is being provided for the consumers’ personal, non-commercial use and may not be used for any other purpose. All information subject to change and should be independently verified. © 2024 METROLIST, INC., DBA RECOLORADO® – All Rights Reserved Click Here to view Full REcolorado Disclaimer
Evergreen Real Estate
The median home value in Evergreen, CO is $950,000. This is higher than the county median home value of $439,100. The national median home value is $219,700. The average price of homes sold in Evergreen, CO is $950,000. Approximately 74.85% of Evergreen homes are owned, compared to 17.08% rented, while 8.07% are vacant. Evergreen real estate listings include condos, townhomes, and single family homes for sale. Commercial properties are also available. If you see a property you’re interested in, contact a Evergreen real estate agent to arrange a tour today!
Evergreen, Colorado has a population of 8,516. Evergreen is less family-centric than the surrounding county with 29% of the households containing married families with children. The county average for households married with children is 31.17%.
The median household income in Evergreen, Colorado is $102,510. The median household income for the surrounding county is $75,170 compared to the national median of $57,652. The median age of people living in Evergreen is 47.3 years.
Evergreen Weather
The average high temperature in July is 80.5 degrees, with an average low temperature in January of 12.1 degrees. The average rainfall is approximately 21 inches per year, with 82.8 inches of snow per year.
