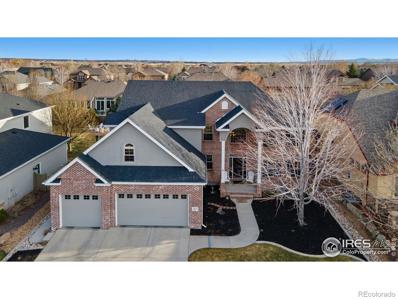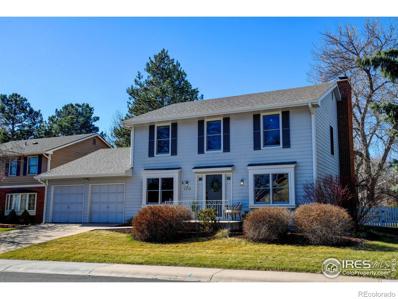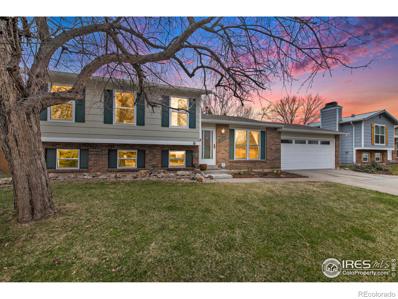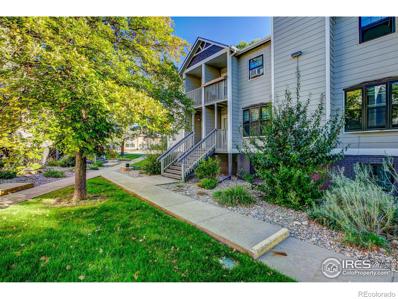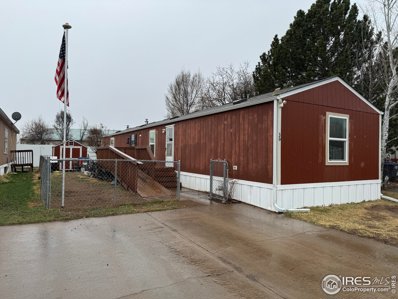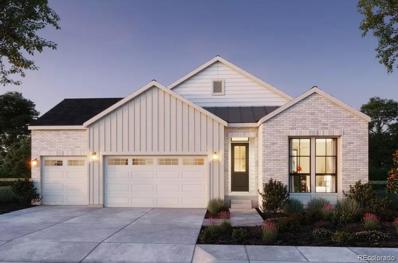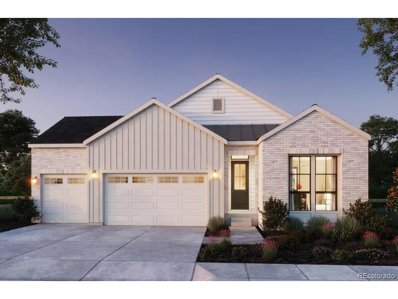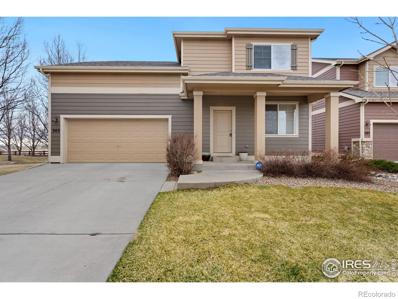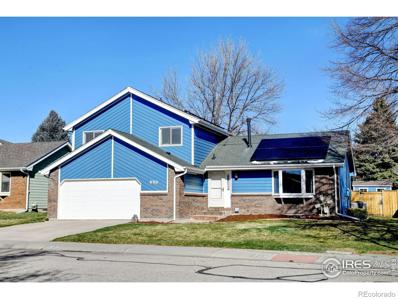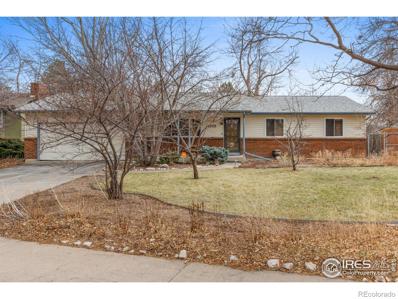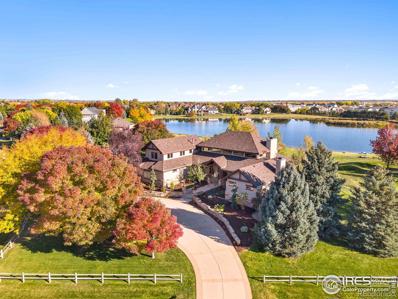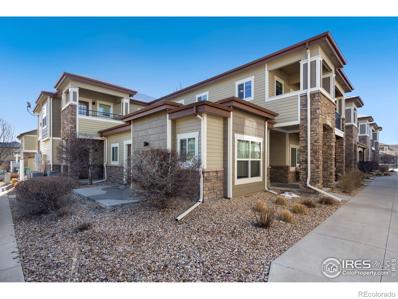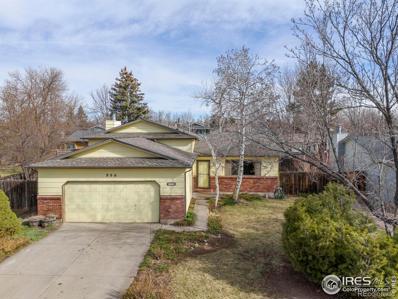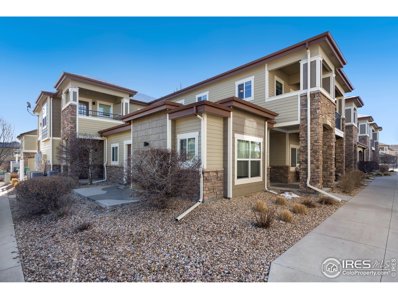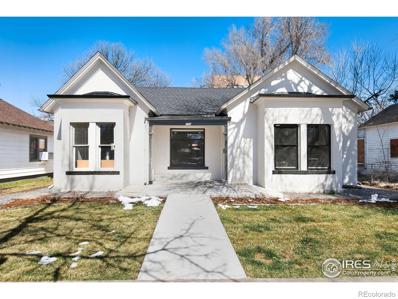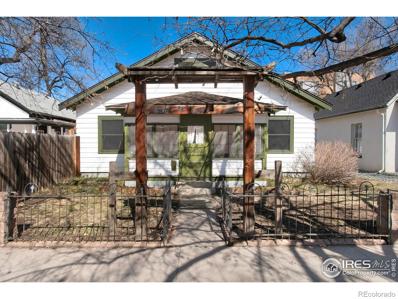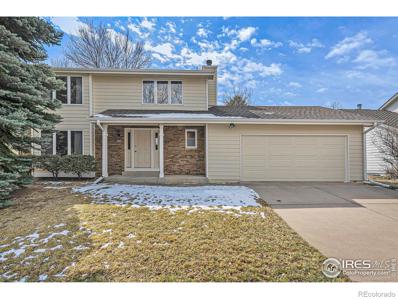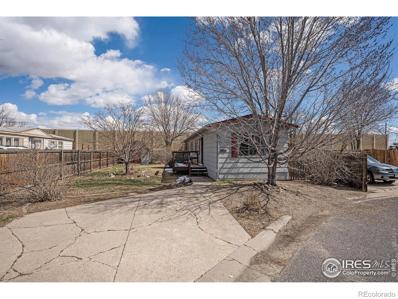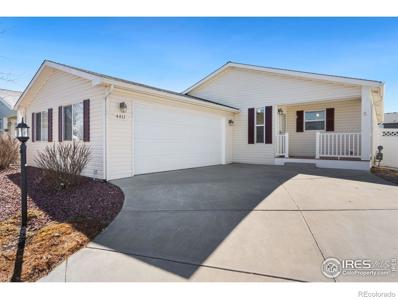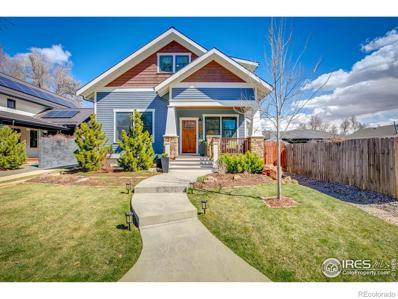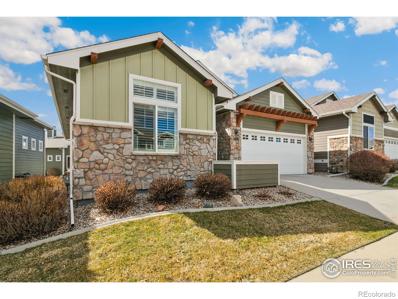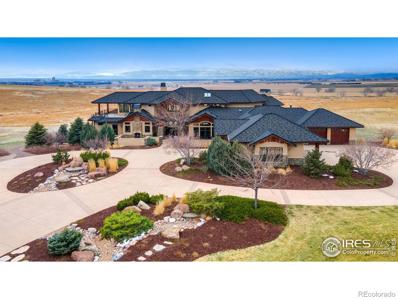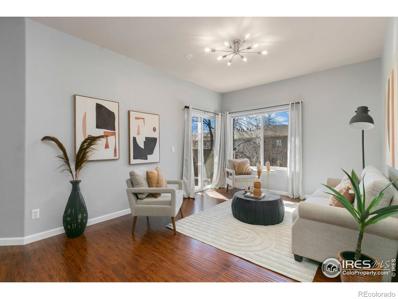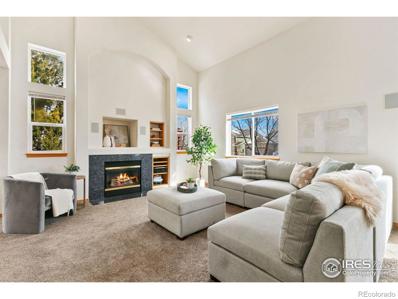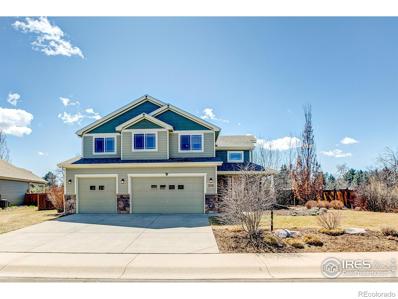Fort Collins CO Homes for Sale
- Type:
- Single Family
- Sq.Ft.:
- 3,608
- Status:
- Active
- Beds:
- 5
- Lot size:
- 0.2 Acres
- Year built:
- 2008
- Baths:
- 4.00
- MLS#:
- IR1006107
- Subdivision:
- Fossil Lake Ranch, Mcclellands Creek
ADDITIONAL INFORMATION
Luxury living at its finest with this two-story brick beauty in Fossil Lake Ranch, just across the street from Radiant Park. Enter and be amazed by the open-concept layout featuring hardwood flooring, elegant interiors, a grand foyer with curved staircase, and a ton of features designed to enhance your daily living experience. The great room is a true showstopper, with soaring high ceilings, large windows that flood the space with natural light, and a cozy fireplace where you can curl up and unwind. Prepare culinary delights in the gourmet kitchen showcasing stainless steel appliances, granite countertops, tiled backsplash, a huge kitchen island, and a pantry for all your storage needs. Entertain in style in the formal dining area, with tray ceilings and plenty of space to gather with loved ones. A dedicated office is perfect for remote work, while an extra bedroom can easily adapt to your lifestyle. Upstairs, a bird's eye view of the living area below offers a unique perspective of this home's architectural beauty. French doors open to your spacious primary suite that features a seating area with a fireplace and a private balcony. Indulge in the spa-like ensuite bathroom, boasting heated floors, a 2-person soaking tub, a glass shower with a bench seat, and a massive walk-in closet with an island. Three generously sized bedrooms with ensuite bathrooms offer comfort and convenience for family members or guests. Embrace the potential for expansion with the unfinished basement. Step outside to your own private paradise in the fenced backyard, where a large patio beckons for al fresco dining. Enjoy the Colorado sunshine on the floating patio with a sunshade, surrounded by lush landscaping, shade trees, and raised garden beds. The 3-car insulated and heated garage provides ample space for your vehicles and toys. Convenient location close to so many amenities like a community pool and walking trails, shopping, dining, Twin Silos Park, and so much more!
- Type:
- Single Family
- Sq.Ft.:
- 2,914
- Status:
- Active
- Beds:
- 4
- Lot size:
- 0.18 Acres
- Year built:
- 1980
- Baths:
- 4.00
- MLS#:
- IR1006117
- Subdivision:
- Collindale
ADDITIONAL INFORMATION
Lovingly renovated home in desirable central location! Gorgeous Collindale home is move-in ready and tastefully updated, with four bedrooms and four baths, a separate dining room or office, and finished basement. The kitchen and mudroom shine with new beautiful white quartz counters, new stainless-steel sink and matte black faucet, and all new stainless-steel appliances. The custom, solid wood cabinets have been updated with new hardware. New luxury vinyl plank flooring provides durability and easy maintenance on the main level and upper baths, and new carpeting provides comfort on the upper level. Fresh interior paint along with newly painted trim and front door. Other updates include mirrors, lighting, and hardware. The yard is a gardener's paradise, with an enclosed garden area, expanded, stamped concrete patio, and abundant perennials and landscaping for year-round color. Enjoy peace of mind with the brand-new roof and gutters, new water heater, and active radon mitigation. Membership in neighborhood pool available; see www.collindalepool.com. With its prime location and extensive list of updates, this home offers the perfect blend of comfort, style, function, and convenience.
- Type:
- Single Family
- Sq.Ft.:
- 1,764
- Status:
- Active
- Beds:
- 4
- Lot size:
- 0.16 Acres
- Year built:
- 1980
- Baths:
- 2.00
- MLS#:
- IR1006063
- Subdivision:
- Fox Meadows
ADDITIONAL INFORMATION
This beautiful and well cared for tri-level home is a must see. Pride in ownership stands out as this home has had one owner since it was built in 1980. The main level features a spacious living room and updated kitchen. On the upper level you'll find 3 bedrooms with a spacious primary, walk-in closet and newly renovated bathroom. The lower level features a 4th bedroom, cozy family room, thermostat controlled fireplace, bathroom and laundry room. Head outside from the kitchen to a pergola covered back patio with hot tub, chicken coop, mature landscape, 2 raised garden boxes, and a bonus detached 11x7 ft play room/bunk house that awaits your creativity. All this in a prime Fort Collins location, NO HOA, NO METRO Tax District and minutes away from so many amenities. All appliances stay with home including clothes washer/dryer. Impact resistant shingles installed in 2019.
- Type:
- Multi-Family
- Sq.Ft.:
- 1,152
- Status:
- Active
- Beds:
- 2
- Year built:
- 1979
- Baths:
- 2.00
- MLS#:
- IR1006077
- Subdivision:
- Georgetown Townhouse Condo
ADDITIONAL INFORMATION
Back on the Market due to Buyer not following through on financing- no fault of property or ability to finance! Updated two bedroom, two bathroom townhouse just steps to the Spring Creek Trail. This gem features 1152 square feet of well maintained space abundant in natural light! In the past 5 years the following updates have been made: new flooring throughout, an updated kitchen with a new bay window installed over the kitchen sink, new paint, and new trim work throughout. Other features include a lovely living room fireplace, a laundry-room in the basement with washer & dryer included, and an oversized one car garage with shop space! HOA improvements include: a new roof in 2018, the siding was repaired and repainted in 2020 and the parking lot was resurfaced in 2023. The primary bedroom features two closets and a primary balcony overlooking the center gardens, known as the Georgetown Gardens Project. In 2021, the HOA was awarded $21,000 in grant funding to replace the sprinkler system, (saving 40% on the HOA's water bill,) and they added 400 new plants onto the property, some are edible, providing food to the community! Incredible central location close to CSU, Rolland Moore Park, and nearby shops! This home is not to be missed.
- Type:
- Mobile Home
- Sq.Ft.:
- n/a
- Status:
- Active
- Beds:
- 3
- Year built:
- 2014
- Baths:
- 2.00
- MLS#:
- 5828
- Subdivision:
- Collins Aire Park
ADDITIONAL INFORMATION
Step into this 2014 Clayton home nestled in the vibrant Collins Aire Park! Enter through the inviting doorway into an open floor plan that seamlessly merges the living, dining, and kitchen areas, creating an atmosphere perfect for entertaining friends and family. The heart of the home, the lighted kitchen, is adorned with sleek black appliances, including a gas range, refrigerator, and dishwasher. Featuring three bedrooms and two full baths, this home offers privacy and tranquility with bedrooms strategically positioned at opposite ends. Located in the desirable North Fort Collins, Colorado, in a family-oriented park with amenities such as a refreshing pool. This home offers the perfect blend of convenience and leisure. However, please note that both people and pets must be pre-approved by the park. Don't miss out on the opportunity to make this spectacular home yours.
- Type:
- Single Family
- Sq.Ft.:
- 2,016
- Status:
- Active
- Beds:
- 3
- Lot size:
- 0.2 Acres
- Year built:
- 2023
- Baths:
- 3.00
- MLS#:
- 8229787
- Subdivision:
- Kitchel Lake
ADDITIONAL INFORMATION
This beautifully appointed ranch home offers 2,016 SQ. FT. of living space with three bedrooms and two and a half baths. This home features an inviting porch with secondary bedrooms and a bathroom off the front of the home. Past the entrance hall is the gourmet kitchen, featuring a spacious pantry and a center preparation island. The island overlooks the dining and great rooms. The kitchen includes deluxe white cabinetry, quartz countertops with tile backsplash, stainless steel appliance package with a 5-burner gas cooktop, a convection oven, a built-in microwave, and a dishwasher. The great room with fireplace opens up to the covered outdoor room. The primary suite, located just off the great room offers a contemporary, spa-like bathroom with dual sinks and a walk-in shower. An expansive walk-in closet completes the primary suite. The home comes with water resistant laminate flooring throughout the entry, kitchen and dining, luxurious carpet in great room and bedrooms, deluxe primary shower tile with mosaic tile shower pan, spacious 10-foot ceilings on the main floor and 9-foot ceiling plate in the unfinished basement, insulated steel garage door, tankless water heater and AC, and much more. Model home is open daily!
- Type:
- Other
- Sq.Ft.:
- 2,016
- Status:
- Active
- Beds:
- 3
- Lot size:
- 0.2 Acres
- Year built:
- 2023
- Baths:
- 3.00
- MLS#:
- 8229787
- Subdivision:
- Kitchel Lake
ADDITIONAL INFORMATION
This beautifully appointed ranch home offers 2,016 SQ. FT. of living space with three bedrooms and two and a half baths. This home features an inviting porch with secondary bedrooms and a bathroom off the front of the home. Past the entrance hall is the gourmet kitchen, featuring a spacious pantry and a center preparation island. The island overlooks the dining and great rooms. The kitchen includes deluxe white cabinetry, quartz countertops with tile backsplash, stainless steel appliance package with a 5-burner gas cooktop, a convection oven, a built-in microwave, and a dishwasher. The great room with fireplace opens up to the covered outdoor room. The primary suite, located just off the great room offers a contemporary, spa-like bathroom with dual sinks and a walk-in shower. An expansive walk-in closet completes the primary suite. The home comes with water resistant laminate flooring throughout the entry, kitchen and dining, luxurious carpet in great room and bedrooms, deluxe primary shower tile with mosaic tile shower pan, spacious 10-foot ceilings on the main floor and 9-foot ceiling plate in the unfinished basement, insulated steel garage door, tankless water heater and AC, and much more. Model home is open daily!
- Type:
- Single Family
- Sq.Ft.:
- 1,640
- Status:
- Active
- Beds:
- 3
- Lot size:
- 0.09 Acres
- Year built:
- 2011
- Baths:
- 3.00
- MLS#:
- IR1006031
- Subdivision:
- Dry Creek
ADDITIONAL INFORMATION
Experience the awe-inspiring majesty of mountain views right from your back patio with no one directly behind you or to the left of you. In this 3 bed 2 1/2 bath in NE Fort Collins just minutes from Old Town, CSU and easy access to I25. Step inside the once dry creek model home to discover an inviting open kitchen adorned with elegant Espresso cabinets, sleek granite countertops, and a convenient kitchen island perfect for culinary adventures and gatherings. Oversized 2 car garage. This home checks a lot of boxes
- Type:
- Single Family
- Sq.Ft.:
- 2,336
- Status:
- Active
- Beds:
- 4
- Lot size:
- 0.17 Acres
- Year built:
- 1986
- Baths:
- 4.00
- MLS#:
- IR1006022
- Subdivision:
- Fairbrooke
ADDITIONAL INFORMATION
Welcome to this serene and immaculate Fairbrooke 4 Bedroom 4 Bath home with a finished basement. This property boasts a fantastic location with easy access to excellent neighborhood elementary and middle schools. Nestled close to the picturesque Foothills, non-busy roads lead to a nearby grocery-anchored shopping center. The heart of this home is the recently redesigned kitchen with spacious, custom granite countertops and clever built-in features. From the ingenious pull-outs and toe-kick drawers to the modern convenience of USB electrical outlets sprinkled throughout the main floor, every detail has been carefully considered. Note the additional storage space around the island, the easy-to-use cabinetry above the refrigerator, and the double oven. The hood vents to the outside rather than back into the kitchen. This space was designed with a love for cooking and entertaining!This space was designed with a love for cooking and entertaining! Step outside onto the covered back patio, a perfect retreat to enjoy year-round. The expansive backyard, fully fenced for privacy, provides an ideal space to gather with friends and loved ones. And with solar energy (owned) contributing to reducing your carbon footprint and energy costs, this home effortlessly combines sustainability with comfort and style.
- Type:
- Single Family
- Sq.Ft.:
- 2,500
- Status:
- Active
- Beds:
- 5
- Lot size:
- 0.3 Acres
- Year built:
- 1973
- Baths:
- 3.00
- MLS#:
- IR1005991
- Subdivision:
- Village West 4th
ADDITIONAL INFORMATION
PRICE IMPROVEMENT! Welcome to this expansive and inviting home featuring a spacious open floor plan with 5 bedrooms, 3 bathrooms, and a finished basement, providing over 2700 sq ft of living space. Outside, the large lot boasts lush landscaping and an array of fruit trees including plum, nectarine, three varieties of cherry trees, as well as granny smith and honey crisp apple trees, accompanied by a generously sized shed for all your gardening needs. Step inside to discover Brazilian cherry wood floors, recessed lighting, and a kitchen equipped with stainless steel appliances and a vintage range. The main floor master, complete with a private laundry room, offers an ideal retreat. Downstairs, the finished basement adds versatility with a built-in bar, two additional bedrooms, a bathroom, family room, and flex space for your lifestyle needs. The wrap around deck in the back can be used to enjoy those warm summer nights and BBQ's with family and friends!
- Type:
- Single Family
- Sq.Ft.:
- 5,276
- Status:
- Active
- Beds:
- 5
- Lot size:
- 2.1 Acres
- Year built:
- 2002
- Baths:
- 6.00
- MLS#:
- IR1005997
- Subdivision:
- Homestead Pud
ADDITIONAL INFORMATION
A true Colorado beauty is right here. This is a rare opportunity to live, work, and play on 2 acres on a lake in southeast Fort Collins. This property sits on a corner lot with a large circle driveway and is 1 of 8 homes that surround this private lake which you can use for all sorts of non-motorized water activities! As you enter the home you will walk into a grand 2-story great room with an abundance of craftsman woodwork, a striking tongue and groove ceiling, and a wall of windows viewing the lake behind the home! This immaculate sprawling ranch-style home features: a chef's kitchen with high-end appliances, a pocket office off the kitchen, built-ins everywhere, a private main floor primary suite with a luxury bathroom with radiant heated floors, a fun bunk room, a function mud room also with heated flooring off of the 3-car garage. This home is perfect for someone that works from home or operates an at-home business as there is an upper floor office with several desk spaces, an office kitchenette, powder bathroom and a separate entrance. Upper floor office could also be converted into an additional living suite. As you head down to the finished walk-out basement, you will find a cozy entertainment room with a wet bar, more views of the lake, 2 bedrooms, and a giant unfinished area for storage or future finishing. Outside, you are just steps away from accessing the lake which includes a dock shared with one other home, a covered back deck which was just re-stained, and two fire pit areas perfect for entertaining. NOT located in a special metro taxing district which means taxes are much lower!
- Type:
- Condo
- Sq.Ft.:
- 1,413
- Status:
- Active
- Beds:
- 2
- Lot size:
- 0.04 Acres
- Year built:
- 2014
- Baths:
- 2.00
- MLS#:
- IR1005967
- Subdivision:
- Morningside Village
ADDITIONAL INFORMATION
Gorgeous condo with luxurious finishes lifted from the pages of West Elm! Stylish, customized spaces throughout. Cozy up in the living room after spending the afternoon at the pool. Custom shiplap, vaulted ceiling, fan, built-ins, and the PERFECT place to curl up with a good book by the fire. Soaring ceilings, wraparound corner windows, and sun-splashed spaces make this home truly special. Large kitchen with stainless steel appliances, vent hood, vaulted ceilings, and bar dining. Large dining room and wide hallways. Serene Owner's Retreat with high ceilings, fan, balcony access, and private luxury bath. Spa-like 5-piece luxury complete with dual vanities, oversized tile shower, walk-in closet, and deep soaking tub. Sip your morning coffee on the private, covered balcony. Large secondary bedroom and bath, full laundry room with storage, roomy foyer with additional storage space and direct garage access, and covered entryway for guests. Outside you'll find manicured grounds, HUGE green space, and a fantastic private pool complex - the perfect place to spend your summer evenings! Close to Twin Silos Park, trails, hiking, watersports, shopping, dining, and entertainment - all feeding into the coveted Southeast corridor Poudre Schools. Schedule your private tour today and make your next move your best move!
- Type:
- Single Family
- Sq.Ft.:
- 1,744
- Status:
- Active
- Beds:
- 4
- Lot size:
- 0.2 Acres
- Year built:
- 1985
- Baths:
- 3.00
- MLS#:
- IR1005940
- Subdivision:
- Four Seasons
ADDITIONAL INFORMATION
Come experience the vibrant life of Fort Collins! Just a few blocks away from the elementary school, with theaters and shops within walking distance. Embrace the freedom of biking wherever you please! Your own large fenced yard boasts beautiful trees, from apples to aspens. This tri-level home offers 1744 square feet of space, featuring three bedrooms upstairs and a sizable office downstairs, complete with a convenient powder room in the laundry area. Cozy up by the gas fireplace indoors or step outside onto the expansive backyard deck for relaxed evenings. Situated on a sunny south-facing lot, this property comes with a sprinkler system and central air conditioning, ensuring modern comfort and ease of living.
- Type:
- Other
- Sq.Ft.:
- 1,413
- Status:
- Active
- Beds:
- 2
- Lot size:
- 0.04 Acres
- Year built:
- 2014
- Baths:
- 2.00
- MLS#:
- 1005967
- Subdivision:
- Morningside Village
ADDITIONAL INFORMATION
Gorgeous condo with luxurious finishes lifted from the pages of West Elm! Stylish, customized spaces throughout. Cozy up in the living room after spending the afternoon at the pool. Custom shiplap, vaulted ceiling, fan, built-ins, and the PERFECT place to curl up with a good book by the fire. Soaring ceilings, wraparound corner windows, and sun-splashed spaces make this home truly special. Large kitchen with stainless steel appliances, vent hood, vaulted ceilings, and bar dining. Large dining room and wide hallways. Serene Owner's Retreat with high ceilings, fan, balcony access, and private luxury bath. Spa-like 5-piece luxury complete with dual vanities, oversized tile shower, walk-in closet, and deep soaking tub. Sip your morning coffee on the private, covered balcony. Large secondary bedroom and bath, full laundry room with storage, roomy foyer with additional storage space and direct garage access, and covered entryway for guests. Outside you'll find manicured grounds, HUGE green space, and a fantastic private pool complex - the perfect place to spend your summer evenings! Close to Twin Silos Park, trails, hiking, watersports, shopping, dining, and entertainment - all feeding into the coveted Southeast corridor Poudre Schools. Schedule your private tour today and make your next move your best move!
- Type:
- Single Family
- Sq.Ft.:
- 1,385
- Status:
- Active
- Beds:
- 3
- Lot size:
- 0.07 Acres
- Year built:
- 1874
- Baths:
- 1.00
- MLS#:
- IR1005904
- Subdivision:
- Harrison
ADDITIONAL INFORMATION
THIS HOME INCLUDES A VERY RARE NON-PRIMARY STR LICENSE! Super cute downtown bungalow, nicely appointed and close to everything Fort Collins has to offer. Leave your car at home. Great lot with great zoning and strong upside potential. Incredible location right in the middle of all the action and located just 50 yards from the Max Bus Rapid Transit station. Absolutely perfect for an owner occupant, CSU students, investors, or the savvy investor to run it as a fully furnished investment property! AIRDNA estimates that the annual revenue will be $59,000 per year of gross income and $39,800 of Net Operating Income at an average nightly rate of $266 if ran as a short term fully furnished rental property on AIR BNB/VRBO. Recently updated kitchen with granite slab and new tile backsplash, similar upgrades have been made to the bathroom, new interior and exterior paint, fresh new concrete walkways, a new class 4 impact resistant shingled roof, new gutters and downspouts and so much more! Can't beat this location and the potential here in this incredible location. Could possibly be a bustling in-home business location too! (Buyer to verify with City of FTCO). Many original details and charm remain including and detailed trim, as well as plenty of 150 year old charm on this one! Yet with updates where it matters most. Inviting backyard with sprinkler system and flagstone patio, features updated landscaping a. You don't want to miss this one! Run don't walk! Can also purchase 208 W Myrtle owned by same Seller (see MLS 1005903) Run don't walk!
- Type:
- Single Family
- Sq.Ft.:
- 1,553
- Status:
- Active
- Beds:
- 4
- Lot size:
- 0.2 Acres
- Year built:
- 1923
- Baths:
- 1.00
- MLS#:
- IR1005903
- Subdivision:
- Fort Collins
ADDITIONAL INFORMATION
THIS HOME INCLUDES A VERY RARE NON-PRIMARY STR LICENSE! Huge lot with great zoning and strong upside potential. Incredible location right in the middle of all the action and located just 50 yards from the Max Bus Rapid Transit station. Absolutely perfect for an owner occupant, CSU students, investors, or the savvy investor to run it as a fully furnished AIR BNB/VRBO investment property! AIRDNA estimates that the annual revenue will be $60,900 per year of gross revenue and $39,700 of Net Operating Income at an average nightly rate of $274. Recently updated kitchen with granite slab and new tile back splash, similar upgrades have been made to the bathroom, fresh interior paint, refinished hardwood floors, and so much more! Has a large oversized detached 2 car garage in the back with alley access, and a shed for even more storage. Can't beat this location and the potential here in this incredible location. Could possibly be a bustling in-home business location too! (Buyer to verify with City of FTC). Many original details and charm remain including original hardwood flooring and trim, as well as plenty of 100 year old charm, but with updates where it matters most. Inviting 3 season enclosed front porch (not included in total sqft). Lovely shaded private flagstone patio out back too! You don't want to miss this one! Can also purchase 206 W Myrtle owned by the same Seller right next door (see MLS 1005904) Run don't walk!
- Type:
- Single Family
- Sq.Ft.:
- 2,632
- Status:
- Active
- Beds:
- 3
- Lot size:
- 0.12 Acres
- Year built:
- 1989
- Baths:
- 4.00
- MLS#:
- IR1005914
- Subdivision:
- Collindale
ADDITIONAL INFORMATION
This central location can't be beat! Close to schools, shopping, dining, easy access to I-25, Collindale Pool and Collindale Golf Course. The layout of the home is designed for both functionality and comfort, featuring a sunny eat-in kitchen, a cozy fireplace, and a formal living room, providing ample space for both relaxation and entertainment. Upstairs features the spacious en-suite primary bedroom, a full bathroom and two additional bedrooms, ensuring space for everyone. The basement adds versatility to the home, offering a family room, a rec room, and a bathroom ideal for home office or providing separate spaces for various activities. The large patio and yard provide plenty of room for outdoor activities and gardening. With meticulous upkeep evident throughout, this home is move-in ready or provides a solid foundation for your renovation dreams. New exterior paint in 2023, new gutters in 2020 and a new water heater means you can relax knowing you have a few projects finished already.
- Type:
- Single Family
- Sq.Ft.:
- 980
- Status:
- Active
- Beds:
- 2
- Lot size:
- 0.1 Acres
- Year built:
- 1978
- Baths:
- 2.00
- MLS#:
- IR1005946
- Subdivision:
- Mountain Range Shadows
ADDITIONAL INFORMATION
Check out this charming manufactured home with 2 bed, 2 bath, living room and a nice size kitchen. NO LOT FEE "YOU OWN THE LAND" . Washer & Dryer are 2 yrs. old, Furnace is 2016, Water Heater 2022, A/C is appx. 5 yrs. old. This home is move in ready plus has a storage shed for all your outdoor needs. The back yard has a small deck with a fenced yard. Features include some new interior paint, composite flooring throughout and very spacious. Neighborhood Club House has a pool, tennis courts, basketball courts, large park...all this is included in the HOA fees. Easy commute to I25, Ft. Collins, Loveland and Windsor.
- Type:
- Single Family
- Sq.Ft.:
- 1,606
- Status:
- Active
- Beds:
- 2
- Year built:
- 2008
- Baths:
- 2.00
- MLS#:
- IR1005934
- Subdivision:
- Sunflower / Waterdale
ADDITIONAL INFORMATION
55+ Sunflower gated community for active adults. Pre-inspected, new carpet, new furnace, 1 year home warranty included. 2 bedroom, 2 bathroom w/ office/study. Primary bathroom w/ updated solid surface 2 sink vanity, tile backsplash & primary bedroom walk in closet. Kitchen has been updated w/ solid surface counter tops & tile backsplash. Attached 2-car garage w/ access to concrete patio, backs to small open space w/ no home directly behind home. Low maintenance landscaping & peaceful gazebo. Clubhouse includes gym, pool table, pickleball court, library, computer room w/ internet, hot tub. Walking paths throughout community. Lot lease is $1,136/month and community fee is $218.33 which includes snow removal, grounds maintenance, sewer, storm drainage, & land property tax.
$1,500,000
406 N Whitcomb Street Fort Collins, CO 80521
- Type:
- Single Family
- Sq.Ft.:
- 3,055
- Status:
- Active
- Beds:
- 6
- Lot size:
- 0.1 Acres
- Year built:
- 2014
- Baths:
- 4.00
- MLS#:
- IR1005885
- Subdivision:
- Old Town West Side
ADDITIONAL INFORMATION
Fantastic 2014 Craftsman set on quiet North Whitcomb Street. This home is downtown living at it's finest whether you're looking for main floor living or have the need for space. When arriving, you'll first notice the inviting front porch, perfect for watching Colorado sunsets. Upon entry you'll find an abundance of natural light. The main floor features a living room, dining room and kitchen configured in an open concept. The space feels so homey and cozy! The main level offers a highly sought after primary bedroom suite including a large shower, double sinks and large closet. A laundry/mud room and 1/2 bath complete the main level. Stepping outside brings you to an east facing deck offering a sublime spot to enjoy coffee and shade to enjoy summer and fall afternoons. The ample deck offers plenty of space for a sectional sofa, fire pit and dining area. The second level offers so many options and an abundance of storage. It features four rooms which can be used as bedrooms, offices or guest rooms as well as a full bath. One element of surprise is the gigantic family room and guest retreat including a full bath with jetted tub on the lower level, finished in 2020. This level could easily be customized for additional office space, exercise room or flex-space. The home is completed by new exterior paint in March 2024, lovely landscaping, garden planters and a garage configured to store all of the toys that you'll need to enjoy a downtown lifestyle. Situated in the heart of the West Side Neighborhood, just steps to Downtown, City Park, Mountain Avenue, and the Poudre River Trail. This home is a must see!
- Type:
- Single Family
- Sq.Ft.:
- 2,515
- Status:
- Active
- Beds:
- 3
- Lot size:
- 0.11 Acres
- Year built:
- 2013
- Baths:
- 3.00
- MLS#:
- IR1005878
- Subdivision:
- Eagle Cliffs
ADDITIONAL INFORMATION
Spectacular Eagle Cliffs patio home that is sure to impress! This fantastic layout offers vaulted and spacious rooms, open kitchen layout with center island and dining area, main floor study and guest suite and a private laundry room. The primary bedroom features include a large walk-in closet and 5-piece master bath. Hardwood floors gleam throughout the main entry, kitchen and living and dining areas. Lovely plantation shutters throughout that give a charming and modern feel. You will not want to miss the amazing basement finish with a walk-out patio off of the family room plus a private guest quarters and luxury bath. There is still plenty of room for storage in the unfinished portion of the basement with furnace room, tankless water heater and radon mitigation system. There are so many wonderful features to share with you---please stop by our open houses this weekend.
$3,250,000
4225 Taliesin Way Fort Collins, CO 80524
- Type:
- Single Family
- Sq.Ft.:
- 12,003
- Status:
- Active
- Beds:
- 6
- Lot size:
- 2 Acres
- Year built:
- 2007
- Baths:
- 8.00
- MLS#:
- IR1005876
- Subdivision:
- The Hill At Cobb Lake
ADDITIONAL INFORMATION
Nestled majestically atop its namesake, The Hill stands as a testament to unrivaled luxury and breathtaking beauty. Perched on two beautifully landscaped acres, this exquisite 12,356 sf estate provides panoramic views of the Front Range and Cobb Lake while Frank Lloyd Wright influences of floor to ceiling windows and magnificent wood beams greet you upon entering. This architectural marvel provides 6 impeccably designed bedrooms and 8 bathrooms. Main level office with fireplace & built-ins provides the perfect environment for working at home or relaxing in private. You will be captivated by the views in each room along with the rich finishes, impressive woodwork, and comfort of 9 fireplaces throughout this exceptional residence. The gourmet kitchen is outfitted with top-of-the-line Wolf appliances and luxurious finishes. Stunning new hickory floors complement 2 large free-standing islands perfect for entertaining. A separate walk-in pantry and a butler's pantry, featuring a built-in Miele coffee machine, allow for easy prep, serving, clean-up, & storage. Built-ins with glass doors and ambiance lighting surround the kitchen for entertaining or showcasing your collections. Two main level primary ensuites provide unparalleled privacy, comfort, & convenience. The main primary bedroom includes a walk-in closet & private laundry rm. The luxurious 5-piece bathroom with a large soaker tub & step in shower are complete with mountain views. An elevator provides easy access to each level. Relax in the brand-new home theatre and enjoy movies in 4K. The walk out lower level presents additional living with a kitchen featuring Hibachi, game area, bar, wine tasting room, exercise area & three season room. Host unforgettable gatherings in the outdoor living spaces, where panoramic views provide a stunning backdrop. Experience quiet & privacy in this exclusive gated community mere minutes to downtown Fort Collins.
- Type:
- Condo
- Sq.Ft.:
- 696
- Status:
- Active
- Beds:
- 1
- Year built:
- 1998
- Baths:
- 1.00
- MLS#:
- IR1005869
- Subdivision:
- Rockbridge Condo Residences
ADDITIONAL INFORMATION
Showings start Friday, April 5th. Top floor condo unit nestled in the vibrant Rockbridge Condos community of Fort Collins that promises a maintenance-free lifestyle in a prime location. Step inside and be greeted by the open concept floorplan that features fresh updated light fixtures and quality finishes. High ceilings soar overhead, complemented by sleek engineered hardwood flooring that flows seamlessly throughout the living space. Prepare culinary delights in the well-appointed kitchen, where form meets function with quartz countertops, a convenient breakfast bar with seating, and stainless steel appliances, including a new dishwasher and a new oven with air fryer capabilities. The huge walk-in pantry provides abundant storage space; you'll have everything you need to whip up meals with ease. The private balcony offers a tranquil sanctuary where you can unwind, enjoy the fresh air, and savor the beauty of your surroundings. It also has a storage closet to keep your extra gear neatly tucked away. Relax in the comfort of the primary suite complete with a spacious walk-in closet. The spa-like bathroom is well-appointed with a fresh and modern vibe. Laundry room with front-loading washer and dryer included. Enjoy access to an array of amenities, including a clubhouse and a pool. A reserved parking spot offers convenience and peace of mind, ensuring every aspect of this home is designed to enhance your quality of life. With easy access to major highways, your commutes will be seamless, granting you the opportunity to indulge in the abundant shopping, dining, and entertainment options they have to offer.
- Type:
- Single Family
- Sq.Ft.:
- 1,577
- Status:
- Active
- Beds:
- 3
- Lot size:
- 0.18 Acres
- Year built:
- 2000
- Baths:
- 3.00
- MLS#:
- IR1005864
- Subdivision:
- Shenandoah
ADDITIONAL INFORMATION
Here's your chance to own an immaculate, well cared for home sitting on an expansive south-facing corner lot. The manicured front garden invites you past the expansive three-car garage. Step inside to find a spacious great room featuring soaring vaulted ceilings, a striking granite fireplace, and floods of natural light. Spend time in the large eat-in kitchen, coupled with ample cabinetry atop rich hardwood floors. Upstairs venture into the primary bedroom, continuing vaulted ceilings with a generously sized primary bathroom and walk-in closet. Solid wood doors, 42" cabinetry, unique labradorite granite, Tesla Solar panels (owned) and an expansive 8ft sliding glass door are just some upgrades these original owners chose. Outside, unwind in the tranquility of the backyard oasis, complete with a four-season pond-a true "gardener's paradise", and a side yard with grass for the kids and pup. Looking for more recreational opportunities? Don't miss the incredible Shenandoah private park, hiking trails, and so many more amenities this neighborhood offers. This home stands as a testament to true pride of ownership and is a rare gem in every regard.
- Type:
- Single Family
- Sq.Ft.:
- 2,719
- Status:
- Active
- Beds:
- 4
- Lot size:
- 0.26 Acres
- Year built:
- 2006
- Baths:
- 4.00
- MLS#:
- IR1005871
- Subdivision:
- Poudre Overlook
ADDITIONAL INFORMATION
Enjoy country life in the quiet & friendly Poudre Overlook neighborhood, hiking in the adjoining open space or biking along the beautiful Poudre River Trail to dine in Old Town Fort Collins - all while being close to in-town amenities. This beautiful 4 Bed 4 Ba 2-Story home is well constructed and maintained and has newly finished hardwood floors in the large main floor living area, a beautifully updated kitchen with granite countertops and new appliances, 2023 furnace and AC systems, 2018 roof and outdoor paint. The upstairs features 3 bedrooms and an office (loft office/flex space), the finished basement has a large bedroom + en suite and great room! Foothills views, outdoor dining spaces, lovely landscaping, raised bed gardens with a drip system, fruit trees and a raspberry patch! (Farm fresh eggs and veggies down the road!) Plenty of storage space too!
Andrea Conner, Colorado License # ER.100067447, Xome Inc., License #EC100044283, AndreaD.Conner@Xome.com, 844-400-9663, 750 State Highway 121 Bypass, Suite 100, Lewisville, TX 75067

The content relating to real estate for sale in this Web site comes in part from the Internet Data eXchange (“IDX”) program of METROLIST, INC., DBA RECOLORADO® Real estate listings held by brokers other than this broker are marked with the IDX Logo. This information is being provided for the consumers’ personal, non-commercial use and may not be used for any other purpose. All information subject to change and should be independently verified. © 2024 METROLIST, INC., DBA RECOLORADO® – All Rights Reserved Click Here to view Full REcolorado Disclaimer
| Listing information is provided exclusively for consumers' personal, non-commercial use and may not be used for any purpose other than to identify prospective properties consumers may be interested in purchasing. Information source: Information and Real Estate Services, LLC. Provided for limited non-commercial use only under IRES Rules. © Copyright IRES |
Fort Collins Real Estate
The median home value in Fort Collins, CO is $544,000. This is higher than the county median home value of $379,500. The national median home value is $219,700. The average price of homes sold in Fort Collins, CO is $544,000. Approximately 52.24% of Fort Collins homes are owned, compared to 43.85% rented, while 3.91% are vacant. Fort Collins real estate listings include condos, townhomes, and single family homes for sale. Commercial properties are also available. If you see a property you’re interested in, contact a Fort Collins real estate agent to arrange a tour today!
Fort Collins, Colorado has a population of 159,150. Fort Collins is more family-centric than the surrounding county with 34.68% of the households containing married families with children. The county average for households married with children is 32.02%.
The median household income in Fort Collins, Colorado is $60,110. The median household income for the surrounding county is $64,980 compared to the national median of $57,652. The median age of people living in Fort Collins is 29.2 years.
Fort Collins Weather
The average high temperature in July is 86.7 degrees, with an average low temperature in January of 16.1 degrees. The average rainfall is approximately 16.3 inches per year, with 50.6 inches of snow per year.
