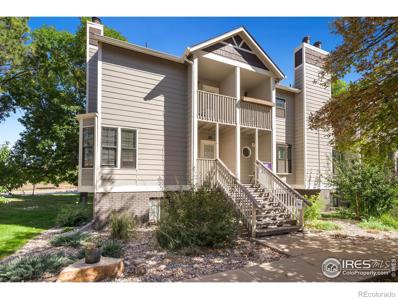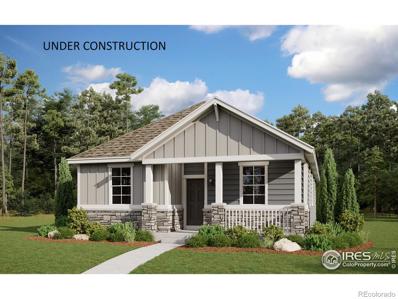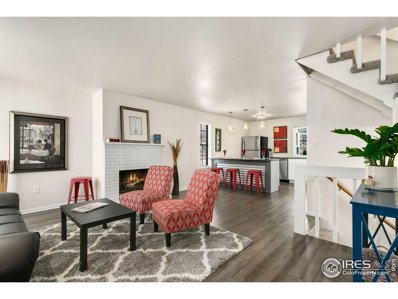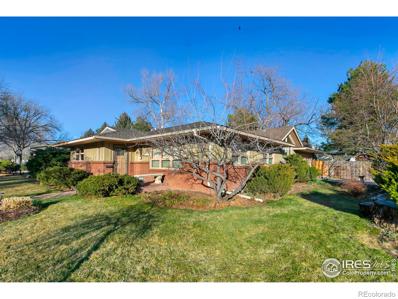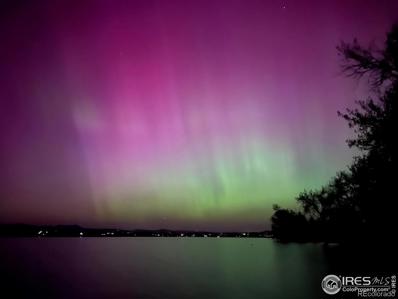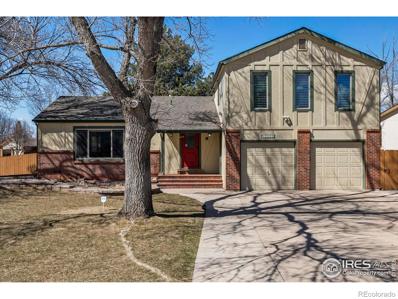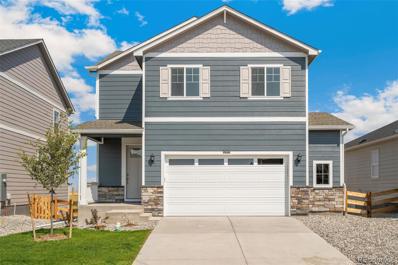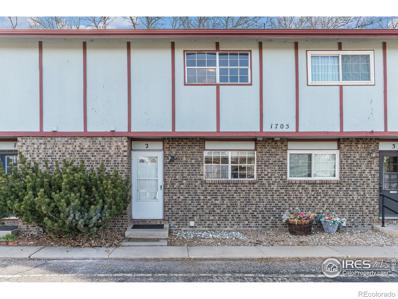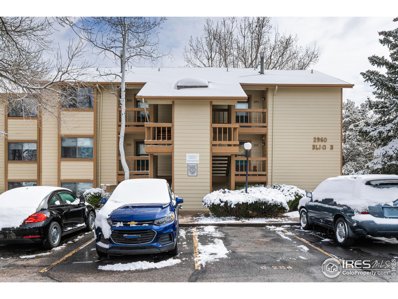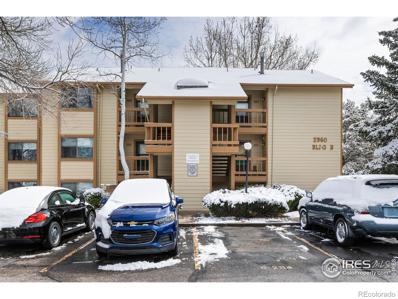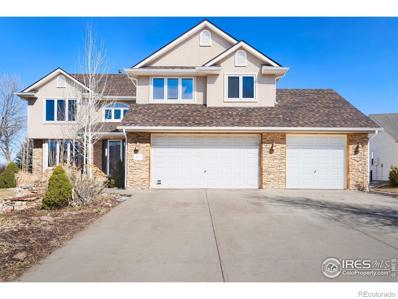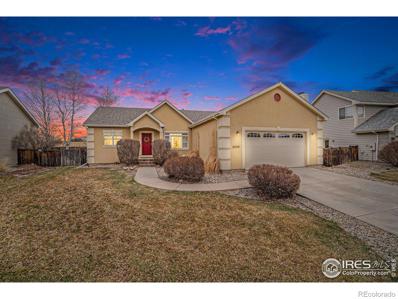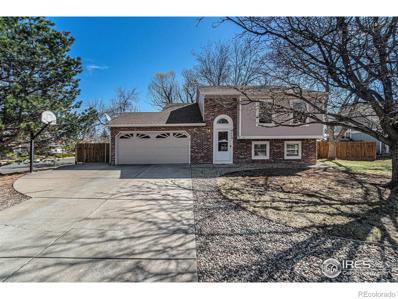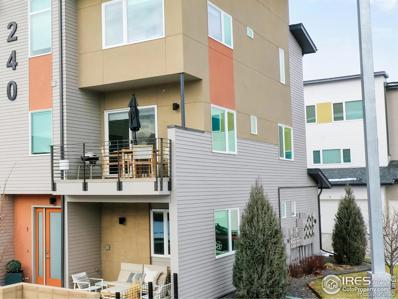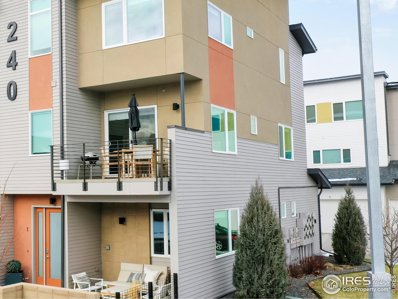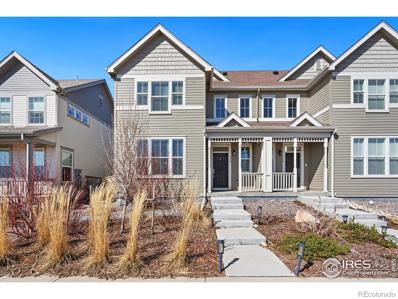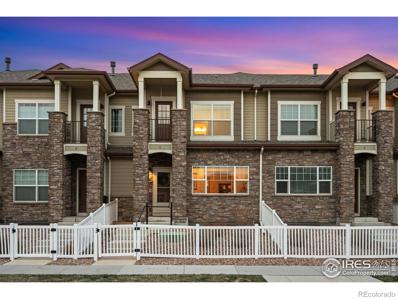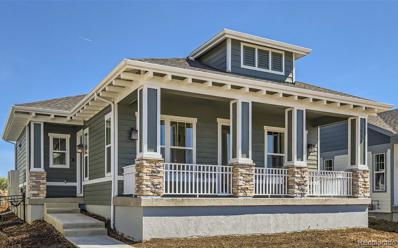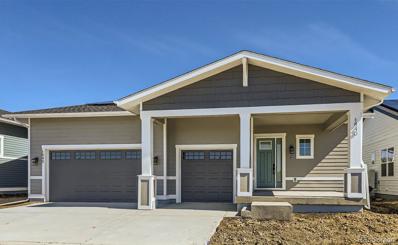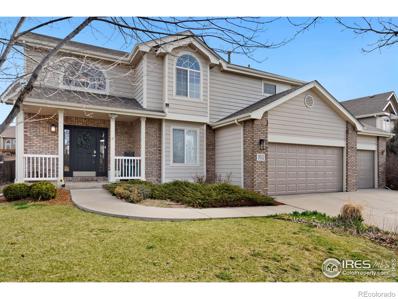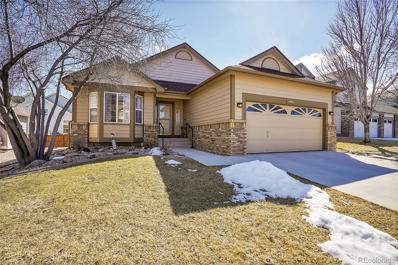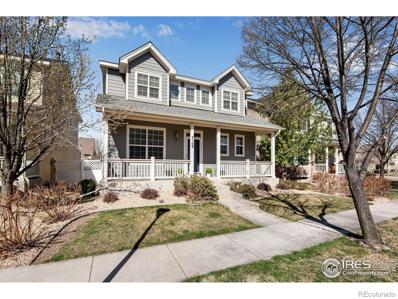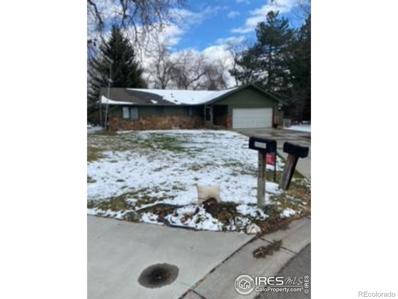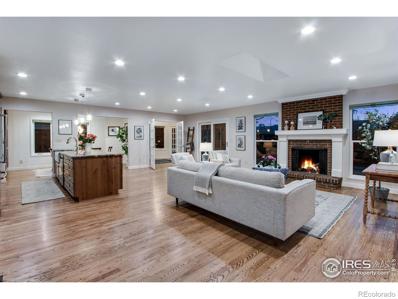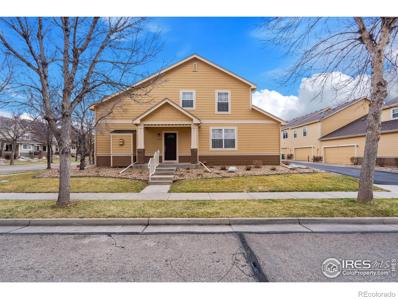Fort Collins CO Homes for Sale
- Type:
- Townhouse
- Sq.Ft.:
- 1,005
- Status:
- Active
- Beds:
- 2
- Year built:
- 1979
- Baths:
- 2.00
- MLS#:
- IR1005867
- Subdivision:
- Georgetown Condos
ADDITIONAL INFORMATION
Remodeled two bedroom, 1-1/2 bath condo with attached 1-car garage for higher security than just on the street parking. Kitchen wall has been opened up so it's a light and bright, end unit that you won't want to miss! Open shelving can highlight dishes and artwork, atrium window in kitchen offers space for plants. Upgraded stainless appliances including refrigerator, stove/oven and dishwasher. Sleek granite counter tops, kitchen nook for information snacking with dramatic lighting fixtures - kitchen breakfast bar with pendant lights - excellent for entertaining! Easy care and allergy safe luxury vinyl plank flooring on main floor and in the bathrooms. Upstairs primary and secondary bedrooms share a spacious full bath. There is a little balcony perfect for sipping your favorite beverage off the secondary bedroom, generous closet space. Covered front porch offers another outdoor sitting area to enjoy our beautiful Colorado weather. Laundry located in the unit is so convenient; heat is electric baseboard so adjustable for every area for greater comfort. Garage is oversized with room for a workshop, bike storage, etc. This is a great location with off-street parking (non-assigned) in addition to the attached garage. Just one attached wall for great privacy. In 2021, the HOA was awarded $21,000 in grant funding to replace the sprinkler system and they added 400 new plants onto the property, some are edible, providing food to the community - enjoy the Georgetown Gardens Project! Spring Creek trail is just out the door offering easy access to Rolland Moore and Spring Canyon parks amongst the closest, CSU for school and community events, and shopping!
- Type:
- Single Family
- Sq.Ft.:
- 1,264
- Status:
- Active
- Beds:
- 2
- Lot size:
- 0.09 Acres
- Year built:
- 2024
- Baths:
- 2.00
- MLS#:
- IR1005855
- Subdivision:
- Reserve At Timberline
ADDITIONAL INFORMATION
UNDER CONSTRUCTION! No Metro Tax! This Harmony is a fantastic open concept ranch with lots of natural light. Upgraded cabinets with soft close drawers and door, stainless steel appliances. Primary suite offers a walk in shower, double vanity, and expansive walk in closet. Oversized laundry room perfect for extra storage and the unfinished basement to allow for expanding the living space and your personal taste!
- Type:
- Other
- Sq.Ft.:
- 1,005
- Status:
- Active
- Beds:
- 2
- Year built:
- 1979
- Baths:
- 2.00
- MLS#:
- 1005867
- Subdivision:
- Georgetown Condos
ADDITIONAL INFORMATION
Remodeled two bedroom, 1-1/2 bath condo with attached 1-car garage for higher security than just on the street parking. Kitchen wall has been opened up so it's a light and bright, end unit that you won't want to miss! Open shelving can highlight dishes and artwork, atrium window in kitchen offers space for plants. Upgraded stainless appliances including refrigerator, stove/oven and dishwasher. Sleek granite counter tops, kitchen nook for information snacking with dramatic lighting fixtures - kitchen breakfast bar with pendant lights - excellent for entertaining! Easy care and allergy safe luxury vinyl plank flooring on main floor and in the bathrooms. Upstairs primary and secondary bedrooms share a spacious full bath. There is a little balcony perfect for sipping your favorite beverage off the secondary bedroom, generous closet space. Covered front porch offers another outdoor sitting area to enjoy our beautiful Colorado weather. Laundry located in the unit is so convenient; heat is electric baseboard so adjustable for every area for greater comfort. Garage is oversized with room for a workshop, bike storage, etc. This is a great location with off-street parking (non-assigned) in addition to the attached garage. Just one attached wall for great privacy. In 2021, the HOA was awarded $21,000 in grant funding to replace the sprinkler system and they added 400 new plants onto the property, some are edible, providing food to the community - enjoy the Georgetown Gardens Project! Spring Creek trail is just out the door offering easy access to Rolland Moore and Spring Canyon parks amongst the closest, CSU for school and community events, and shopping!
- Type:
- Single Family
- Sq.Ft.:
- 4,305
- Status:
- Active
- Beds:
- 4
- Lot size:
- 0.25 Acres
- Year built:
- 1966
- Baths:
- 3.00
- MLS#:
- IR1005818
- Subdivision:
- University Acres
ADDITIONAL INFORMATION
Indulge in the epitome of classic style living at 1216 Morgan St in University Acres, where a meticulously crafted home has been cherished by a single family since the home was built. The contemporary open-concept design is ahead of its time and showcases a seamless kitchen with an abundance of storage space, expansive counter tops, and a charming 3-seat breakfast bar. Bathed in natural sunlight pouring in from numerous windows, the kitchen transitions into the cozy breakfast area and family room, creating a perfect space for gatherings and relaxation. The primary bedroom suite provides a private sanctuary, featuring a tranquil bath and a secluded door that opens onto an inviting exterior deck, ideal for unwinding in a soothing hot tub. The basement is finished with two large non-conforming bedrooms, 3/4 bathroom and large Rec Room! The home has numerous walls with accent lighting and alcoves for artwork. There is room for storage as well. The corner lot is one of the largest lots in University Acres with beautiful flower beds and mature landscaping. Walk or ride to CSU music, theatre at the University Center for the Arts, just six blocks away. The two workshops are open for your own ideas! These were once used as a Stained Glass studio, Welding Room and a Greenhouse! We can't wait for your viewing!
$1,175,000
2917 Shore Road Fort Collins, CO 80524
Open House:
Saturday, 5/4 12:00-2:00PM
- Type:
- Single Family
- Sq.Ft.:
- 2,843
- Status:
- Active
- Beds:
- 5
- Lot size:
- 0.59 Acres
- Year built:
- 1972
- Baths:
- 3.00
- MLS#:
- IR1006256
- Subdivision:
- Terry Shores
ADDITIONAL INFORMATION
SELLER TO REPLACE ROOF UNPON CLOSING OF AN ACCEPTABLE OFFER!!! Welcome to your dream home nestled in the highly sought-after lake community of Terry Shores. A NON-gated community that still feels private. So much so, it is not uncommon to see deer, foxes, pelicans, and numerous other types of wildlife on or around the lake - if not in your yard! This stunning property offers unparalleled common amenities, including access to the park-like "Lot 100" with two shelters, tennis and badminton courts, boat storage, and a serene sand beach. Association memberships includes surface use of the lake, perfect for canoes, sailboats, and kayaks. Located just minutes from Interstate I-25 and Old Town Fort Collins, convenience meets luxury in this prime location.Step inside to discover breathtaking lake and foothill views from the southwest-facing sunroom. The spacious interior boasts a large secluded primary ensuite with bathroom, four additional bedrooms, and two baths in a separate section.Transform the tiled bedroom into your home office retreat. Cozy up by the family room fireplace or unwind in the great room featuring built-in wooden bookcases. Enjoy a home flooded with natural light from the variety of windows and skylights. With numerous closets, including 3 walk-ins ,a large pantry, and even exterior closets the home has ample storage space. Entertain on three different decks, including a large southwest deck offering gorgeous lake and foothill vistas. The expansive .59-acre lot is adorned with mature landscaping, an irrigation system, and even a dog run. With HICKORY wood floors, custom "Southwestern" tiles, granite countertops, and an open floor plan, this home seamlessly combines elegance with functionality. Fully finished garage with high-end epoxy coated flooring. Don't miss the opportunity to make this your forever oasis in Terry Shores.
- Type:
- Single Family
- Sq.Ft.:
- 2,012
- Status:
- Active
- Beds:
- 4
- Lot size:
- 0.28 Acres
- Year built:
- 1978
- Baths:
- 3.00
- MLS#:
- IR1005815
- Subdivision:
- Dellwood Heights
ADDITIONAL INFORMATION
Come see this backyard oasis with private in ground salt water pool! Enclosed 3 season sunroom for all of the fun! Large corner lot with mature trees. Located near Long Pond with option to be placed on the wait list for lake access. Join the Fort Collins Country Club for nearby golf, tennis, dining and more! Just minutes from Tavelli Elementary and Old Town Fort Collins. 4 bedrooms & 3 bathrooms with bonus craft/workout/office space. Don't miss out on this rare opportunity. Bring your ideas to enhance, or move right in to this desirable location!
- Type:
- Single Family
- Sq.Ft.:
- 1,953
- Status:
- Active
- Beds:
- 4
- Lot size:
- 0.09 Acres
- Year built:
- 2024
- Baths:
- 3.00
- MLS#:
- 9215341
- Subdivision:
- Hansen Farm
ADDITIONAL INFORMATION
**READY NOW** Boasting a gorgeous open-concept design, The Pine Floor plan offers ample opportunities to connect with friends and family. Nestled in picturesque Fort Collins, Colorado, this two-story home comes complete with 4 bedrooms, 2.5 bathrooms with a 2.5 car garage. Inside the home, you can enjoy solid surface flooring throughout, along with plenty of space for entertaining. A spacious open gourmet kitchen awaits you as soon as you enter; topped with beautiful gray cabinets, quartz countertops, and featuring a large kitchen island, it also includes stainless steel appliances that make cooking hassle-free! You'll also get to take full advantage of our front & backyard landscaping package; featuring irrigation system, sod and rock, as well as incredible welcoming amenities such as a tankless hot water heater, air conditioning systems and America's Smart Home Package. Find your home in Fort Collins, CO today!! ***Photos are representative and not of actual home***
- Type:
- Condo
- Sq.Ft.:
- 1,016
- Status:
- Active
- Beds:
- 2
- Year built:
- 1972
- Baths:
- 2.00
- MLS#:
- IR1005745
- Subdivision:
- Westwood
ADDITIONAL INFORMATION
Experience the essence of West Fort Collins living in this charming 2-bed, 2-bath townhome-style condo. Enjoy ample space to unwind and embrace the abundance of close amenities. From the nearby Horsetooth Reservoir to hiking/biking trails, the Holiday Twin Drive-In movie theater, and the Aggie Greens disc golf course, adventure awaits just moments away. You will love the spacious primary suite, complete with a private second-floor balcony overlooking your fenced yard with garden beds. Rest easy knowing this property boasts recent upgrades, including a new furnace (2019), water heater (2021), and range/oven (2021). Don't let this affordable opportunity to call West Fort Collins home slip away.
- Type:
- Other
- Sq.Ft.:
- 824
- Status:
- Active
- Beds:
- 2
- Year built:
- 1984
- Baths:
- 1.00
- MLS#:
- 1005790
- Subdivision:
- Neilson Village
ADDITIONAL INFORMATION
Nothing like being on the top! Great 3rd floor Corner Unit with a vaulted ceiling, windows in each bedroom making this Unit bright and sunny! Since there is nobody above you or next to you on the bedroom side it makes a great Unit to own! Great investment or first time home buyer property close to CSU, Midtown, drive-in movie theater and the foothills. It is a 2 bed and 1 bath unit with an outside patio with an extra storage closet. Washer and dryer are in the unit so no driving to a Laundromat. Has one reserved parking spot. It is tenant occupied with a month to month lease.
- Type:
- Condo
- Sq.Ft.:
- 824
- Status:
- Active
- Beds:
- 2
- Year built:
- 1984
- Baths:
- 1.00
- MLS#:
- IR1005790
- Subdivision:
- Neilson Village
ADDITIONAL INFORMATION
Nothing like being on the top! Great 3rd floor Corner Unit with a vaulted ceiling, windows in each bedroom making this Unit bright and sunny! Since there is nobody above you or next to you on the bedroom side it makes a great Unit to own! Great investment or first time home buyer property close to CSU, Midtown, drive-in movie theater and the foothills. It is a 2 bed and 1 bath unit with an outside patio with an extra storage closet. Washer and dryer are in the unit so no driving to a Laundromat. Has one reserved parking spot. It is tenant occupied with a month to month lease.
- Type:
- Single Family
- Sq.Ft.:
- 4,239
- Status:
- Active
- Beds:
- 4
- Lot size:
- 0.42 Acres
- Year built:
- 2003
- Baths:
- 4.00
- MLS#:
- IR1005733
- Subdivision:
- Trails At Vista Bonita
ADDITIONAL INFORMATION
This 4200+ SF home on a .42 acre lot backs to abandoned railroad easement -offers privacy & walking trail. Lake rights to use Baker Lake. Lovely KEM home features main floor study & 3/4 bath, large kitchen w/island & loads of cabinets. Primary bedroom offers cozy 2-sided fireplace plus shower w/2 shower heads. A new $60K upgraded roof & gutters were redone in the past year as well as one (of two) hot water heaters. The upper loft/bedroom allows 4 bedrooms upstairs. All Timnath schools including the new middle/high school. First American home warranty is offered for Buyer at closing.
- Type:
- Single Family
- Sq.Ft.:
- 2,847
- Status:
- Active
- Beds:
- 4
- Lot size:
- 0.17 Acres
- Year built:
- 1998
- Baths:
- 3.00
- MLS#:
- IR1005712
- Subdivision:
- Timber Creek
ADDITIONAL INFORMATION
RARE FIND!! Four bedroom, 3 bathroom ranch home located in a Cul-de-sac in Timber Creek! This home offers an open floor plan with cathedral ceilings, kitchen with granite island, large pantry, cabinets with pull out shelves. Primary bedroom retreat with 5 piece bathroom/walk in closet. Main floor laundry. Large oversized garage. Partially finished basement with 9 foot ceilings! Low maintenance landscaping with underground sprinklers and fenced yard. Call for your showing today!
- Type:
- Single Family
- Sq.Ft.:
- 1,809
- Status:
- Active
- Beds:
- 4
- Lot size:
- 0.19 Acres
- Year built:
- 1983
- Baths:
- 2.00
- MLS#:
- IR1005704
- Subdivision:
- Willow Park
ADDITIONAL INFORMATION
BACK ON THE MARKET, Buyers Got Cold Feet. NO HOA, NO METRO TAX, This home is perfect location to everything in Fort Collins. Features a large corner lot. Open Floor Plan upstairs with so much natural sunlight. Even skylights in the Primary Bedroom with a slider door to a balcony to the back yard. Freshly painted and so much room to live in with a large Family room, 4 bedrooms and 2 bathrooms. All appliances stay and you are going to love this 3rd car detached garage along with the 2 car attached garage. Back yard is large enough to park RV and toys.
- Type:
- Multi-Family
- Sq.Ft.:
- 2,028
- Status:
- Active
- Beds:
- 3
- Lot size:
- 0.03 Acres
- Year built:
- 2018
- Baths:
- 4.00
- MLS#:
- IR1005693
- Subdivision:
- Union Place, Revive
ADDITIONAL INFORMATION
NEW PRICE & $10,000 concession or further price reduction for Contract before 4/30/24!Seller offering 3% Buyer Agent co-op! Don't wait on this exceptional GREEN low energy cost property in the heart of Fort Collins. Supermarket, Starbucks, gas, pharmacy, bike trails all within walking distance. Access river rafting & hiking in Poudre Canyon in 15 minutes. Mountain bike trails in Lorry State Park and Horsetooth Reservoir are 10 minutes by car. One of the best locations for an END-UNIT townhome w/mountain views, abundance of natural light & solid Maple flooring throughout! Energy costs are so low w/the owned solar PV system, geothermal pump for heating & cooling! March electric utility bill was $6 This townhome features an open & chic floor plan with southern light exposure, dual primary suites with walk-in closets & vaulted ceilings, private fenced-in patio & yard and so many designer details and touches!.The build quality of this home is unmatched to new construction.Upon entry you'll be greeted by a main level guest suite with ensuite 3/4 bathroom and loads of storage located just off of the attached oversized 2 car garage. Storage racks in garage along with Tesla & hybrid chargers.On the 2nd level you will be taken back by a spacious open-concept light filled living area w/huge windows to take in the views!The HUGE gourmet kitchen has S/S appliances, plenty of quality high-end wood cabinetry, spacious quartz countertops.Spacious great room allows for easy access to the 2nd patio space to enjoy the mountain views and sunsets!The top/3rd floor is a private sanctuary w/2 additional ensuite bedrooms equipped w/luxurious ensuite bathrooms.A charming loft/den/office space sits in the middle that can be used for multiple functions with either ensuite flanking this space.The spacious primary retreat features a large 3/4 bathroom, spacious shower & huge walk in closet with custom shelving to maximize storage.NO Metro-Tax, LOW taxes & HOA fees in this great community.
- Type:
- Other
- Sq.Ft.:
- 2,028
- Status:
- Active
- Beds:
- 3
- Lot size:
- 0.03 Acres
- Year built:
- 2018
- Baths:
- 4.00
- MLS#:
- 1005693
- Subdivision:
- Union Place, Revive
ADDITIONAL INFORMATION
NEW PRICE & $10,000 concession or further price reduction for Contract before 4/30/24!Seller offering 3% Buyer Agent co-op! Don't wait on this exceptional GREEN low energy cost property in the heart of Fort Collins. Supermarket, Starbucks, gas, pharmacy, bike trails all within walking distance. Access river rafting & hiking in Poudre Canyon in 15 minutes. Mountain bike trails in Lorry State Park and Horsetooth Reservoir are 10 minutes by car. One of the best locations for an END-UNIT townhome w/mountain views, abundance of natural light & solid Maple flooring throughout! Energy costs are so low w/the owned solar PV system, geothermal pump for heating & cooling! March electric utility bill was $6 This townhome features an open & chic floor plan with southern light exposure, dual primary suites with walk-in closets & vaulted ceilings, private fenced-in patio & yard and so many designer details and touches!.The build quality of this home is unmatched to new construction.Upon entry you'll be greeted by a main level guest suite with ensuite 3/4 bathroom and loads of storage located just off of the attached oversized 2 car garage. Storage racks in garage along with Tesla & hybrid chargers.On the 2nd level you will be taken back by a spacious open-concept light filled living area w/huge windows to take in the views!The HUGE gourmet kitchen has S/S appliances, plenty of quality high-end wood cabinetry, spacious quartz countertops.Spacious great room allows for easy access to the 2nd patio space to enjoy the mountain views and sunsets!The top/3rd floor is a private sanctuary w/2 additional ensuite bedrooms equipped w/luxurious ensuite bathrooms.A charming loft/den/office space sits in the middle that can be used for multiple functions with either ensuite flanking this space.The spacious primary retreat features a large 3/4 bathroom, spacious shower & huge walk in closet with custom shelving to maximize storage.NO Metro-Tax, LOW taxes & HOA fees in this great community.
- Type:
- Multi-Family
- Sq.Ft.:
- 1,898
- Status:
- Active
- Beds:
- 3
- Lot size:
- 0.06 Acres
- Year built:
- 2019
- Baths:
- 3.00
- MLS#:
- IR1006186
- Subdivision:
- East Ridge
ADDITIONAL INFORMATION
Welcome to this spacious home! This attached home offers the perfect blend of modern convenience and comfortable living. As you step inside, you'll discover a bright and airy open floor plan that's perfect for entertaining or simply relaxing. The living area flows seamlessly into the dining space and kitchen, creating a welcoming atmosphere for gatherings of all sizes. Boasting three bedrooms and three bathrooms, including a luxurious master suite, there's plenty of room for everyone to unwind and recharge. Plus, the added bonus of an office provides the ideal space for remote work or creative pursuits. Sunlight floods the east side of the home, filling the living spaces with warmth and natural beauty. Whether you're enjoying your morning coffee or basking in the afternoon glow, you'll love the serene ambiance of the expansive open space. The chef-inspired kitchen is a culinary delight, featuring granite countertops, stainless steel appliances, and ample storage space. Prepare delicious meals with ease and gather around the island for casual dining and conversation. This home is close to the two community pools, future 20-acre city park, trails and abundant green space. Additional highlights include a two-car garage, second floor laundry room, and modern finishes throughout. Plus, easy access to Old Town, shopping, dining, entertainment, or I-25. Don't miss your chance to make this stunning attached home your own! Schedule a showing today and experience the epitome of comfortable living in Mosaic.
- Type:
- Condo
- Sq.Ft.:
- 1,588
- Status:
- Active
- Beds:
- 2
- Year built:
- 2019
- Baths:
- 3.00
- MLS#:
- IR1006050
- Subdivision:
- Morningside Village Condos Supp 31 Bldg 29
ADDITIONAL INFORMATION
This beautiful townhome style condo is in the highly desirable Morningside Village Neighborhood in Southeast Fort Collins. You will love the stunning sunrise views at this immaculate maintained one owner home. This home is truly turnkey and ready for a new owner. As you step inside, you're greeted by an open concept living space with vaulted ceilings and a gas fireplace that is both inviting and functional. The kitchen includes upgraded granite countertops, stainless steel appliances, plenty of cabinet space for all your culinary needs, walk in pantry, and an eat up kitchen island. All stainless-steel appliances are included. This townhome offers two primary suites with private bathrooms, and a main floor study. High speed internet available. The primary en-suite luxurious bath has a large soaking tub, tile shower, dual vanities, and walk in closet. The second en-suite bedroom has balcony access to enjoy your morning coffee. The laundry room is conveniently located upstairs. Washer and Dryer are included. Relax in the evenings on your covered patio with access to your 2-car garage with epoxy floors. There is an unfinished basement for future expansion. High efficiency furnace and tankless hot water heater. Front and back areas are fully fenced. HOA pays for water, snow removal, lawn care, and pool membership. Easy access to I-25, shopping, and restaurants. Don't miss out on this opportunity! Call for a private showing today.
- Type:
- Single Family
- Sq.Ft.:
- 2,338
- Status:
- Active
- Beds:
- 3
- Lot size:
- 0.13 Acres
- Year built:
- 2024
- Baths:
- 3.00
- MLS#:
- 5205014
- Subdivision:
- Sonders
ADDITIONAL INFORMATION
Galleria Harmony Courtyard Collection by Thrive Homebuilders. This beautiful New Construction 2-car garage, 3 bed 3 bath home features main floor living with an open floorplan and tray ceilings. This home includes our Upscale Elite professionally curated design package, a gourmet kitchen, with stacked cabinets, includes stainless steel Kitchen-Aid appliances with a gas cooktop, electric fireplace, and a spacious finished basement. Keep your deliveries secure with a unique package drop closet located next to the garage. This home also incorporates the highest standards of energy efficiency and sustainability with the homeowner's health in mind. Sonders' master-planned community connects its homeowners to the great outdoors with access to Richard's Lake where you can play, fish, paddleboard, canoe, walk, and more. This unique neighborhood is located only 5 miles north of Fort Collins' charming downtown featuring an abundance of cultural arts, history, craft brews, and a variety of cuisine
- Type:
- Single Family
- Sq.Ft.:
- 1,939
- Status:
- Active
- Beds:
- 2
- Lot size:
- 0.12 Acres
- Year built:
- 2023
- Baths:
- 3.00
- MLS#:
- 2229806
- Subdivision:
- Sonders
ADDITIONAL INFORMATION
Move in READY! Harbor Concord Patio Collection by Thrive Homebuilders. This beautiful New Construction 3-car garage, 2 bed 2.5 bath home features main floor living with an open floor plan and vaulted ceilings. This home includes our Vintage Mod professional curated design package, gourmet kitchen including Whirlpool stainless steel appliances with gas cooktop, electric fireplace, and a spacious unfinished basement. Relax outside on either one of your two patios. This home also incorporates the highest standards of energy efficiency and sustainability with the homeowner's health in mind. Sonders' master-planned community connects its homeowners to the great outdoors with access to Richard's Lake where you can play, fish, paddleboard, canoe, walk, and more. This unique neighborhood is located only 5 miles north of Fort Collins' charming downtown featuring an abundance of cultural arts, history, craft brews, and a variety of cuisine *Photos from model home*
- Type:
- Single Family
- Sq.Ft.:
- 3,183
- Status:
- Active
- Beds:
- 5
- Lot size:
- 0.21 Acres
- Year built:
- 2002
- Baths:
- 4.00
- MLS#:
- IR1005677
- Subdivision:
- Fossil Lake Ranch
ADDITIONAL INFORMATION
Nestled in the desirable Fossil Lake Ranch subdivision, this 2-story home features 5 bedrooms and 4 bathrooms. On the main level, you will find an open floorplan with an abundance of natural light and wood floors throughout. You'll love the vaulted ceiling in the 2-story great room and cozy fireplace. Upstairs, you will find three bedrooms, including the primary, with a spacious walk-in closet and 5-piece primary bathroom. The finished basement is plumbed for a wet bar and features additional space for entertaining, along with two bedrooms and a 3/4 bathroom, perfect for guests! Outside, you will enjoy the large backyard with expanded concrete patio. The location of this home can't be beat...located near Twin Silos Park, Lady Moon Park, the neighborhood pool, shopping, dining, and all Southeast Fort Collins has to offer. You won't want to miss this one!! Professional pictures will be uploaded by 3/29.
- Type:
- Single Family
- Sq.Ft.:
- 1,679
- Status:
- Active
- Beds:
- 2
- Lot size:
- 0.14 Acres
- Year built:
- 2000
- Baths:
- 2.00
- MLS#:
- 9765319
- Subdivision:
- Ponds At Overland Trail
ADDITIONAL INFORMATION
This well maintained property in The Ponds offers a delightful combination of classic design and a warm inviting atmosphere. As you step inside, you will immediately be drawn to the bright and open floor plan, creating an ambiance of spaciousness and comfort. The heart of the home is the expansive living area, filled with an abundance of natural light streaming through large windows. The generous layout seamlessly connects the great room, dining area, and kitchen, making it an ideal space for entertaining guests or enjoying quality family time. A sizable deck provides an ideal spot for morning coffees, evening gatherings, or simply relaxing in the fresh air. Nestled up to the Foothills, quick access to trails and the Horsetooth Reservoir. This property also provides easy access to a plethora of amenities, including schools, parks, shopping centers, and restaurants. Commuting to various destinations within the city is a breeze, making it an ideal location for those seeking both tranquility and accessibility. Don't miss the opportunity to make this beautiful property your own. Schedule your private viewing today!
- Type:
- Single Family
- Sq.Ft.:
- 2,489
- Status:
- Active
- Beds:
- 4
- Lot size:
- 0.08 Acres
- Year built:
- 2004
- Baths:
- 4.00
- MLS#:
- IR1007018
- Subdivision:
- Observatory Village - Willow Brook
ADDITIONAL INFORMATION
Incredible SE Fort Collins location for this charming low maintenance home. Inviting front porch, alley load garage, high ceilings, spacious kitchen, and finished basement. Vaulted ceilings in the living area, fireplace, and hardwood floors adorn the first floor. Private, quiet, and low maintenance fenced outdoor space in the rear yard. Finished basement with large rec/family room, additional bath and bedroom. Well cared for with a new furnace recently added. HOA takes care of front yard, snow removal and trash. True lock and leave property!
- Type:
- Single Family
- Sq.Ft.:
- 1,770
- Status:
- Active
- Beds:
- 3
- Lot size:
- 0.19 Acres
- Year built:
- 1976
- Baths:
- 3.00
- MLS#:
- IR1005681
- Subdivision:
- Lake Sherwood
ADDITIONAL INFORMATION
This is a "Diamond -in-the-rough" located in Lake Sherwood, where available houses almost never come on the market! Live in the home while adding your personal update touches. Senior owned, non-smoker, oversized garage. Huge sunporch with encl. hot tub overlooking the expansive cul-de-sac back yard. Quiet neighborhood in mid-town Fort Collins with the bus lines going to an abundance of shopping / eateries, biking and walking trails, etc. Prof. photo / video soon. Sold "as-is", bring offers.
- Type:
- Single Family
- Sq.Ft.:
- 2,334
- Status:
- Active
- Beds:
- 3
- Lot size:
- 0.18 Acres
- Year built:
- 1971
- Baths:
- 3.00
- MLS#:
- IR1005635
- Subdivision:
- Highlander Heights
ADDITIONAL INFORMATION
Beautifully updated ranch style in a perfect location close to all that Ft Collins has to offer. The living space is all opened up, creating a generous great room, in addition to a dedicated dining and office, plus 2 beds, 2 baths, laundry, all on the main floor. Enjoy the xeriscaped backyard full of flowers from the screened in patio or the large composite back deck. The basement is finished with a 3rd bed, 3rd bath, and rec room. Covered front porch, mature trees, oversized 2 car garage.
- Type:
- Multi-Family
- Sq.Ft.:
- 1,680
- Status:
- Active
- Beds:
- 2
- Lot size:
- 0.07 Acres
- Year built:
- 2002
- Baths:
- 3.00
- MLS#:
- IR1005534
- Subdivision:
- Harvest Park
ADDITIONAL INFORMATION
Charming 2 bedroom, 3 bath, 2 story end unit townhome with private office, unfinished basement and 2 car garage. This light and bright home with open floorplan welcomes you with hardwood floors, inviting living room with gas fireplace, dining room and spacious kitchen with new range/oven, dishwasher and microwave. The main level also features an office, half bath and primary bedroom with 4 piece bath and large walk-in closet. Upstairs you will find an additional bedroom with ensuite bath and loft area. Plenty of room to expand in the unfinished basement. Enjoy quiet evenings on your private patio or relax at the neighborhood pool, clubhouse and park. Close to schools, shopping, restaurants and library.
Andrea Conner, Colorado License # ER.100067447, Xome Inc., License #EC100044283, AndreaD.Conner@Xome.com, 844-400-9663, 750 State Highway 121 Bypass, Suite 100, Lewisville, TX 75067

The content relating to real estate for sale in this Web site comes in part from the Internet Data eXchange (“IDX”) program of METROLIST, INC., DBA RECOLORADO® Real estate listings held by brokers other than this broker are marked with the IDX Logo. This information is being provided for the consumers’ personal, non-commercial use and may not be used for any other purpose. All information subject to change and should be independently verified. © 2024 METROLIST, INC., DBA RECOLORADO® – All Rights Reserved Click Here to view Full REcolorado Disclaimer
| Listing information is provided exclusively for consumers' personal, non-commercial use and may not be used for any purpose other than to identify prospective properties consumers may be interested in purchasing. Information source: Information and Real Estate Services, LLC. Provided for limited non-commercial use only under IRES Rules. © Copyright IRES |
Fort Collins Real Estate
The median home value in Fort Collins, CO is $544,000. This is higher than the county median home value of $379,500. The national median home value is $219,700. The average price of homes sold in Fort Collins, CO is $544,000. Approximately 52.24% of Fort Collins homes are owned, compared to 43.85% rented, while 3.91% are vacant. Fort Collins real estate listings include condos, townhomes, and single family homes for sale. Commercial properties are also available. If you see a property you’re interested in, contact a Fort Collins real estate agent to arrange a tour today!
Fort Collins, Colorado has a population of 159,150. Fort Collins is more family-centric than the surrounding county with 34.68% of the households containing married families with children. The county average for households married with children is 32.02%.
The median household income in Fort Collins, Colorado is $60,110. The median household income for the surrounding county is $64,980 compared to the national median of $57,652. The median age of people living in Fort Collins is 29.2 years.
Fort Collins Weather
The average high temperature in July is 86.7 degrees, with an average low temperature in January of 16.1 degrees. The average rainfall is approximately 16.3 inches per year, with 50.6 inches of snow per year.
