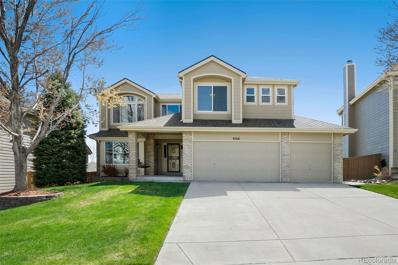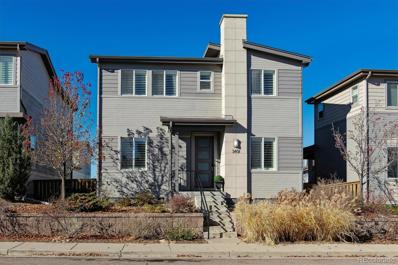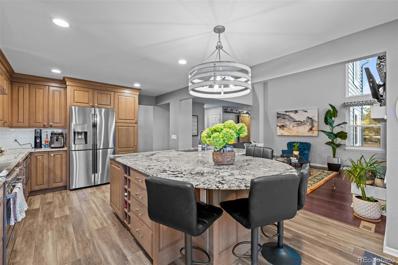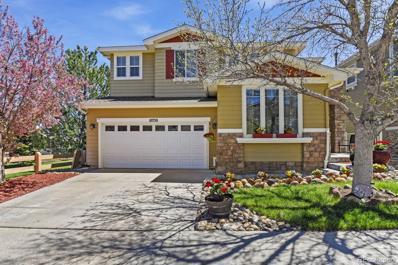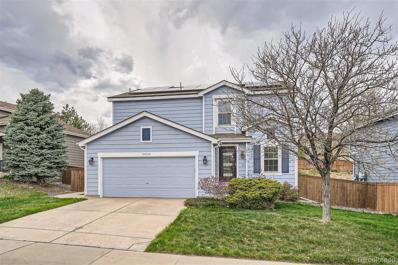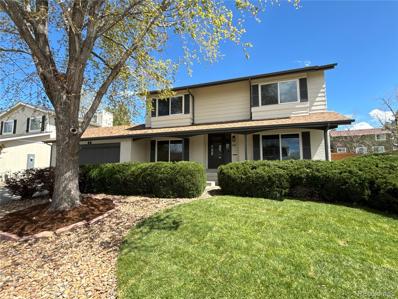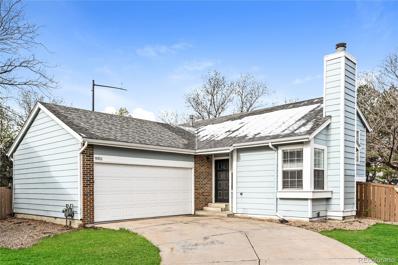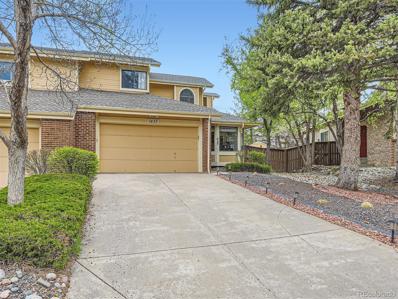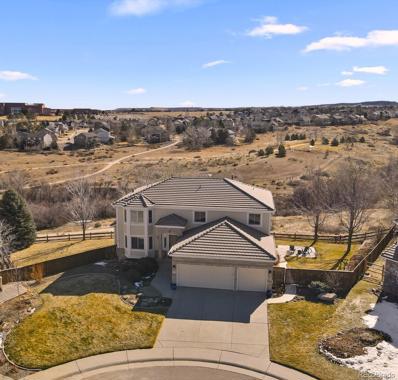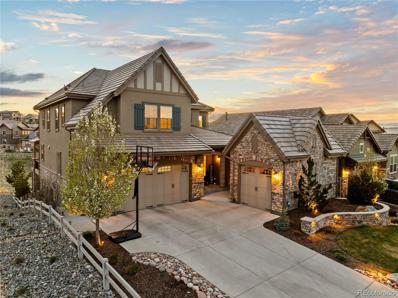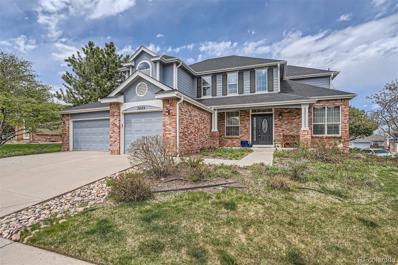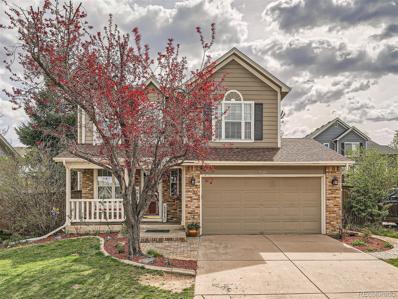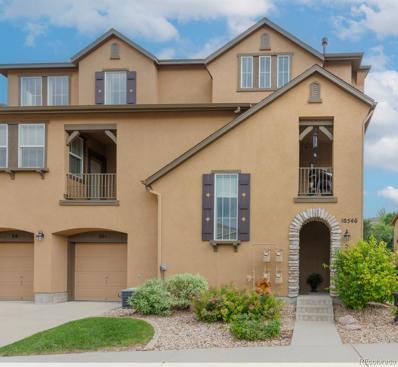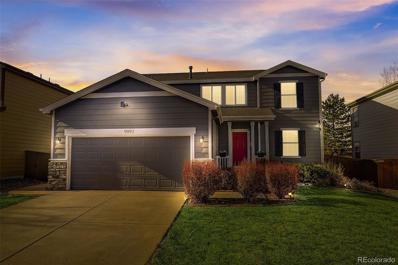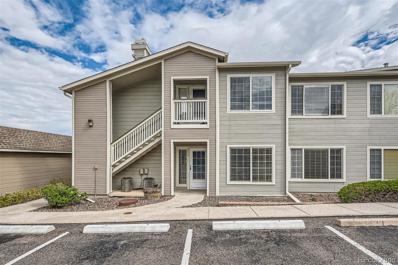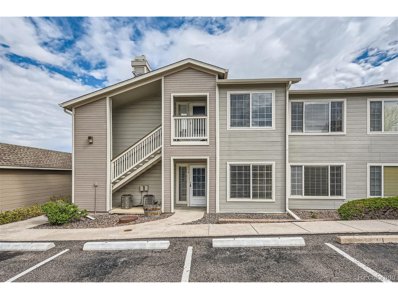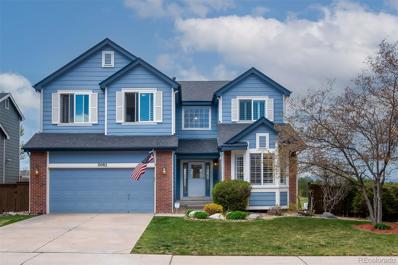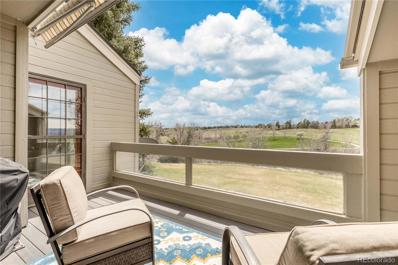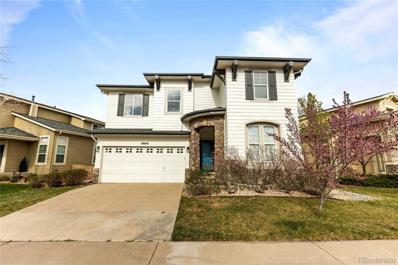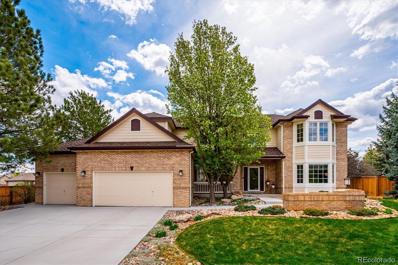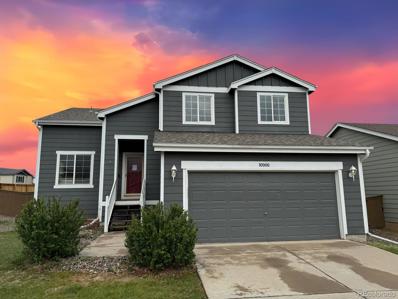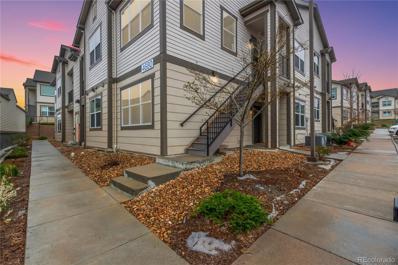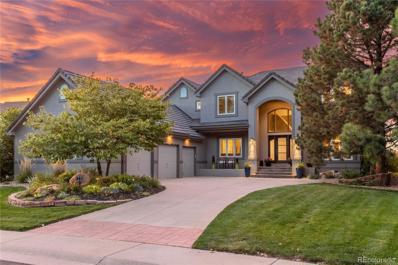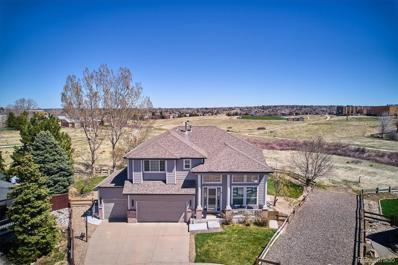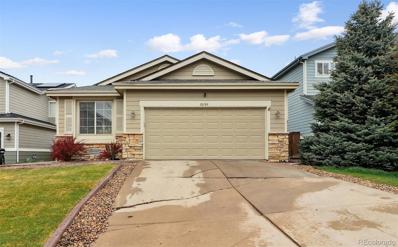Littleton CO Homes for Sale
Open House:
Saturday, 5/4 11:00-2:00PM
- Type:
- Single Family
- Sq.Ft.:
- 2,966
- Status:
- NEW LISTING
- Beds:
- 4
- Lot size:
- 0.15 Acres
- Year built:
- 1992
- Baths:
- 4.00
- MLS#:
- 2779305
- Subdivision:
- Highlands Ranch
ADDITIONAL INFORMATION
The home you've been waiting for! Updated, Move-in Ready Beautiful Home in desirable, coveted Highlands Ranch neighborhood*4 bed/4 bath/3 car garage w/over 3500 total sqft*Entering the home you'll be greeted by a beautiful staircase*oakwood floors installed 2019 that continue through a spacious Family Room w/ a gas fireplace*vaulted ceiling & large windows*Eat-In Area offering access to the oversized 2016 composite deck, overlooking backyard*Updated Kitchen w/custom cabinets*SS appliances*Professional Style range/convection oven & two other Kenmore ovens*Pine Beetle Kill tile stove back splash & under counter Lighting*Wood flooring continues through the main floor to the carpeted Formal Living & Dining rooms*½ Bath & Laundry Room w/ washer & dryer*Upstairs you will find Wood-Look tile floors throughout*The Primary Suite has large windows*custom blinds*¾ Bathroom w/ 2 separate sink/vanities separated by a hutch*walk-in shower*water closet*large walk-in closet w/built-in shelving*3 other well-appointed Bedrooms on the same floor & Full Bathroom remodeled Jan. 2024*The partially finished Walkout Basement offers built-in cabinets*a designated closet area (just needs doors)*Full Bath*Utility Room*unfinished Work-Shop w/built-in Shelves & Table*door @ bottom of stairs gives access to the water shut off valves*sliding glass door accesses the covered, lighted concrete patio, w/ swing & stairs to the upper deck*3 Car Garage has built-in shelving & side door*Covered front porch w/ porch swing*OTHER FEATURES: New whole house interior paint*new carpet*attic fan*house wired for speakers*wired alarm system (buyer to set up their own service)*Deck repaired & fence replaced after tornado dmg*sheds*2020 tankless water heater*whole house humidifier*2021 furnace & A/C*sump pump*radon mit. sys.*Great HR location*easy access to C470*shopping & dining*close to trails*Toepfer Park*highly rated schools* HOA w/4 rec ctr's, pools, tennis, & fitness makes this home a MUST SEE!!!
- Type:
- Single Family
- Sq.Ft.:
- 2,108
- Status:
- NEW LISTING
- Beds:
- 3
- Lot size:
- 0.08 Acres
- Year built:
- 2012
- Baths:
- 3.00
- MLS#:
- 6795367
- Subdivision:
- Eastridge
ADDITIONAL INFORMATION
Welcome to this stunning, move in ready, home. From the moment you step inside you will be greeted by quality finishes and exceptional living. The open concept main level includes an upgraded kitchen complete with quartz counters, a kitchen island, a custom built pantry and stainless appliances. To one side is a convenient dining space and to the other, a spacious living room. Rounding out the main level is an office / den (or guest bedroom space). Outside the patio doors is a covered deck. Newer carpet greets you as you ascend the stairs to the upper level where you will find a convenient laundry and 3 bedrooms. The primary suite features a dual vanity, custom shower and a walk in closet. The other two, good sized, bedrooms connect via a jack-n-jill bathroom. On the lower level you will discover a finished garage space with epoxy floors, a large basement and a mudroom. Outside you will be greeted by a high end, custom, oasis. Complete with an island for your entertaining, a firepit and space for your hot-tub – this private area needs to be seen to be fully appreciated. Situated in a quiet location, with its close proximity to parks, schools and restaurants, this home has everything you might need!!
- Type:
- Single Family
- Sq.Ft.:
- 3,365
- Status:
- NEW LISTING
- Beds:
- 5
- Lot size:
- 0.26 Acres
- Year built:
- 1989
- Baths:
- 4.00
- MLS#:
- 2401097
- Subdivision:
- Highlands Ranch
ADDITIONAL INFORMATION
Welcome to this beautifully updated home, nestled in the heart of Highlands Ranch. This special home offers mountain views and boasts 5 bedrooms, 4 bathrooms and generous living space, all situated on a spacious, private lot. Inside you'll be greeted by vaulted ceilings and an open floor plan designed with both style and functionality in mind. There are many updates to mention including a paid off solar system, New professionally designed kitchen with Omega frameless cabinets and Italian range/dual oven and new Samsung refrigerator in 2018. New professionally designed master bath in 2022 with new shower and soaking tub, and european style heated towel rack. New Custom Trex deck in 2022 with lighted posts and Trex RainEscape dry space from the basement walk out under the deck & ceiling finished in cedar paneling. Fully owned solar panels installed in 2016. 6.6 kWh system. Brand new water heater, HVAC replaced in 2021, recently repainted fresh exterior paint, bluetooth speaker/fan/light combos in 3 bathrooms, whole house fan, european style heated towel rack in newly remodeled primary bath, smart remote custom shades in main great room and upstairs! The main floor also includes a bedroom with a full bath, offering convenience and flexibility. Retreat to the primary suite, complete with its own 5-piece en suite bath and walk-in closet, updated custom bath and mountain views. The basement adds a versatile space to this amazing home, with a walk-out to the expansive, fenced yard that offers a private outdoor area to enjoy the Colorado outdoors and magnificent views. Experience the best of Highlands Ranch living in this meticulously maintained residence, which provides access to all the amenities the area has to offer including access to first class recreation centers, highlands ranch trail system, parks and award winning schools. Located on top of a cherished cul de sac this home is perfectly positioned for those seeking an exceptional living experience.
- Type:
- Single Family
- Sq.Ft.:
- 3,812
- Status:
- NEW LISTING
- Beds:
- 5
- Lot size:
- 0.09 Acres
- Year built:
- 2002
- Baths:
- 4.00
- MLS#:
- 8718730
- Subdivision:
- Highlands Ranch Firelight
ADDITIONAL INFORMATION
Set in sought out FIRELIGHT at Highlands Ranch, on a corner lot, backing to a green belt with lots of trees and a trail system connecting parks throughout the neighborhood, including 4 recreation centers, playing fields, pools and playgrounds and that's just this home's outside bonuses. Inside, find a beautiful two-story contemporary home with formal living room and dining room, large open kitchen with breakfast counter, and stainless appliances, opening to a large family room with fireplace and lots of sunny windows. Upstairs find 4 bedrooms, including a primary with a 5-piece bath, and walk-in his and hers closets. Downstairs you'll find another family room with a kitchenette, and a 5th bedroom and bath. All the room you need for your family. Major upgrades all made with New furnace, New A/C, New hot-water heater all added in 2023. Just leaving the decorating to you. It's a clean slate ready for your chosen upgrades and personal touches to make it your home.
- Type:
- Single Family
- Sq.Ft.:
- 2,824
- Status:
- NEW LISTING
- Beds:
- 5
- Lot size:
- 0.15 Acres
- Year built:
- 1999
- Baths:
- 4.00
- MLS#:
- 7254495
- Subdivision:
- Highlands Ranch
ADDITIONAL INFORMATION
Newly upgraded home in highly desired location in Highlands Ranch. Open floor model. Hardwood engineered wood in main floor with tiles and backsplash in kitchen. Spacious cabinets and pullouts with granite countertop. Built-in TV cabinets. Plenty of triple-pane top quality windows on all three levels. Basement finished with rec/media room, sewing/craft room, additional bedroom, and full bath. New vanities with quartz top in master bath and powder room. Tankless hot water heater and furnace with wireless control. Elfa design closet in master bedroom. Exterior paint late 2021. New carpet, Interior painting, and new induction range April 2024. Solar panels late 2022. Huge backyard with deck. Easy access to recreation centers, shopping centers, and 470.
- Type:
- Single Family
- Sq.Ft.:
- 1,768
- Status:
- NEW LISTING
- Beds:
- 3
- Lot size:
- 0.19 Acres
- Year built:
- 1982
- Baths:
- 3.00
- MLS#:
- 3393837
- Subdivision:
- Highlands Ranch
ADDITIONAL INFORMATION
Beautifully updated 3 Bedroom 3 Bath Home in Highlands Ranch with New Paint Throughout, New Lighting Throughout, Beautiful Hardwood Flooring, New Wood Cabinets with Quartz Slab Counter Tops and Stainless-Steel Appliances, Baths have New Designer Tile, New Double Pane Windows! New paint, carpet, light fixtures, This is a must-see!! Your future home is waiting!
- Type:
- Single Family
- Sq.Ft.:
- 1,294
- Status:
- NEW LISTING
- Beds:
- 3
- Lot size:
- 0.17 Acres
- Year built:
- 1984
- Baths:
- 2.00
- MLS#:
- 3833505
- Subdivision:
- Highlands Ranch
ADDITIONAL INFORMATION
Welcome to 9351 Balsam Ct, Littleton! This well-maintained 3-bedroom, 2-bathroom home is nestled in desirable Highlands Ranch, offering both comfort and convenience. Step inside to discover a spacious living room with a fireplace, perfect for relaxing evenings. The kitchen boasts stainless appliances, updated shaker cabinets, tile backsplash, and a breakfast bar for casual dining. The primary bedroom features direct access to the full bath and multiple closets. Two additional bedrooms plus a bonus space on the lower level provide versatility for guests or a home office. Outside, enjoy the fenced backyard, ideal for pets or outdoor gatherings. With its prime location near parks, schools, and shopping, this home is ready to welcome you!
- Type:
- Townhouse
- Sq.Ft.:
- 2,716
- Status:
- NEW LISTING
- Beds:
- 3
- Lot size:
- 0.14 Acres
- Year built:
- 1984
- Baths:
- 4.00
- MLS#:
- 4595862
- Subdivision:
- Bradford Hills
ADDITIONAL INFORMATION
Welcome home sweet home to the heart of Highlands Ranch! This cozy 3 Bed/ 4 Bath townhome is nestled in nature on a quiet street. Featuring 2,828 total square feet (2,716 finished square feet) and an open floor plan oozing with natural light, and a finished basement with non-conforming bedroom, bathroom and open family room. The primary bedroom has sliding glass doors to access the patio and lush backyard. Uniquely situated on an oversized lot with mature trees, enjoy nature without all the work! Nicely appointed concrete patio, 6’ wood privacy fence, smart controlled sprinkler system and a storage shed make this yard a gem. Landscaping installed June 2023 including smart controlled sprinkler system, sod, and storage shed. The great room features a floor to ceiling brick wood burning fireplace, soaring ceilings, open floor plan, and natural light pours through all the windows and skylight. Main level luxury laminate flooring installed May 2023 providing a flowing layout. The upstairs offers a loft, bedroom, full bathroom and staircase skylight. The kitchen has a new electric range and is ready for your upgrades to make it your own. Enjoy the convenience of living in the heart of Highlands Ranch with convenient low maintenance living, easy access to shopping, restaurants, 4 recreation centers, parks, miles of trails and commuting to DTC is a breeze! Seller acknowledges that the property needs updating and is priced to reflect that. You won’t find so much square footage in Highlands Ranch for under $600k, plus the backyard is truly an outdoor oasis to soak in nature!
- Type:
- Single Family
- Sq.Ft.:
- 4,185
- Status:
- NEW LISTING
- Beds:
- 5
- Lot size:
- 0.29 Acres
- Year built:
- 1994
- Baths:
- 5.00
- MLS#:
- 9786232
- Subdivision:
- Highlands Ranch Northridge
ADDITIONAL INFORMATION
Welcome Home to a special property located on a premium site in a desirable Highlands Ranch neighborhood! This gem features pride of ownership; multiple settings from which to enjoy relaxing views of open space; high quality updates; plus soughtafter privacy & elbow room on a 0.29 acre low-traffic cul-de-sac lot. An impressive, vaulted foyer and sweeping stairway leads to 4 upper-level bedrooms where the luxurious Primary Suite features a pass-through fireplace to the beautifully remodeled ensuite with custom cherry cabinets, deep bathtub, heated floor, granite vanity, shower, lighting, faucets and more. Highlights of the spacious main level include an open floor plan; $60k remodeled kitchen; extensive hardwood flooring; large family room/fireplace; Den/French doors and custom bookcases; living room bay windows & fireplace; formal dining room; and laundry room with washer/dryer. Pella doors lead to a large deck with open space views; maintenance-free pergola; BBQ space/gas valve, plus a stairway to a large, partially covered patio; wide backyard/play area; and true open space! The professionally finished/permitted basement features a 5th bedroom; ¾ bath; extra-large game room/large screen TV/stereo ; storage/workshop/utility room, and a sliding door to the patio, backyard; beautiful perennial gardens; and more open space views! Other key updates include Anderson windows, hardwood flooring & staircase, plantation shutters, custom bookcase, bathrooms, carpet, electrical panel, lighted underdeck ceiling, newer water heater and HVAC, paint, landscaping, deck trellis and more. Budget-friendly HOA dues ($56/mo) provide full access to the nationally-recognized Highlands Ranch Community Assn's 4 world-class Recreation Centers; miles of paved trails through dedicated open space; numerous parks; activities & more! Easy drives to C-470, I-25, Park Meadows shopping/dining/entertainment, and 30-45 minutes to multiple professional sports venues & more in Denver. Make it yours!
- Type:
- Single Family
- Sq.Ft.:
- 4,838
- Status:
- NEW LISTING
- Beds:
- 5
- Lot size:
- 0.16 Acres
- Year built:
- 2018
- Baths:
- 6.00
- MLS#:
- 7329105
- Subdivision:
- Backcountry
ADDITIONAL INFORMATION
Welcome to your dream home nestled in the prestigious gated community of Backcountry in Highlands Ranch! This meticulously maintained residence offers an unparalleled blend of luxury, comfort, and convenience. Step inside to discover a spacious main floor adorned with gleaming hardwood floors, featuring a versatile study perfect for remote work or quiet reading, as well as a convenient main floor bedroom for guests or multigenerational living. The heart of the home is a chef's delight, boasting a large kitchen equipped with double ovens, a generous gas range, and ample counter space for culinary adventures. Enjoy the cozy ambiance of a dual-sided fireplace that elegantly connects the study and family room, creating the ideal setting for intimate gatherings or tranquil evenings. Upstairs, retreat to three bedrooms and three bathrooms, offering plenty of space and privacy for the entire family. A versatile loft area provides additional flexibility for a playroom, home gym, or relaxation zone. The walkout basement is an entertainer's paradise, featuring a bedroom, bath, and a spacious recreation area complete with a cozy fireplace and a convenient walk-up bar area, perfect for hosting unforgettable gatherings with friends and family. Unwind in style in the expansive covered deck, overlooking serene open space and boasting a built-in firepit, creating the ultimate outdoor oasis for relaxation and enjoyment. With a three-car garage and ample storage throughout, this home effortlessly combines luxury living with practicality. Don't miss this rare opportunity to own a slice of paradise in one of Highlands Ranch's most coveted communities. Schedule your showing today and make this stunning property your own!
- Type:
- Single Family
- Sq.Ft.:
- 2,664
- Status:
- NEW LISTING
- Beds:
- 4
- Lot size:
- 0.23 Acres
- Year built:
- 1997
- Baths:
- 4.00
- MLS#:
- 9801618
- Subdivision:
- Writer Ridge
ADDITIONAL INFORMATION
Gorgeous Highlands Ranch home on a corner lot with plenty of natural light. The main floor master bedroom with updated 5-piece bathroom with marble and walk in closet. Formal dining room, formal living room. Main floor ¼ bathroom. Large open family room feeding to the open kitchen and casual eating area with a gas fireplace. Stainless steel appliances, Gas stove, Corian countertops with plenty of counter space and cabinets and pantry. Hardwood floors throughout the main level. Laundry room on the main level off the three-car garage. Home includes the extra refrigerator in the garage. Upstairs is carpeted, with tile bathroom. Three bedrooms one with ensuite bathroom. Large loft area for additional enjoyment. Keep that ideal temperature year-round with the nest thermostat. Ring video doorbell included along with digital keypad deadbolt. Full size unfinished basement awaits your creative touches to make it your home. Professionally landscaped yard with patio and water feature to enjoy the great Colorado weather. Gas line for BBQ. Short distance to top rated shops, restaurants, schools, rec centers with all the amenities, trails and bike paths
- Type:
- Single Family
- Sq.Ft.:
- 1,782
- Status:
- NEW LISTING
- Beds:
- 4
- Lot size:
- 0.11 Acres
- Year built:
- 1987
- Baths:
- 3.00
- MLS#:
- 2292674
- Subdivision:
- Northridge
ADDITIONAL INFORMATION
THIS IS THE ONE YOU'VE BEEN WAITING FOR! ~ Beautiful, updated 2 story home in desirable Highlands Ranch, with lovely, spacious, private back yard in a secluded Cul-de-sac! ~ EVERYTHING is new! Furnace, AC, Water Heater, Roof, and most appliances all replaced within the last 5 years, with included 2-10 home warranty and transferrable roof warranty! ~ Open, flowing floorplan~ Recently updated cabinets and quartz counter tops in kitchen ~ large dining area that flows seamlessly into the living space, great for entertaining, or just being together with family! ~ Main floor laundry room right off the kitchen with large utility sink ~ Upstairs you will find 3 Bedrooms with an en-suite bathroom and large walk-in closet in the primary bedroom, and a 2nd full bathroom as well~ Finished basement boasts a 4th bedroom with it's own bathroom, and another large living area with a cozy gas log fireplace! ~ This home provides plenty of private, individual space, yet larger open areas for togetherness as well, the best of both worlds! ~ Your back yard oasis has beautiful, terraced gardens, trees for privacy, a covered porch for those warm summer days, and even a firepit area - AND the seller's are including the portable firepit, so celebratory s'mores can be had the day you move-in! ~ You will love spending time in your charming front yard as well, and unwind on your inviting and adorable front porch, complete with idyllic porch swing, west facing driveway for quick snow melt, and a fun and friendly cul-de-sac and neighborhood!~ You will also enjoy having access to all that Highlands Ranch has to offer; all 4 rec centers and pools, parks, trails, fun community events, markets, fireworks, movie nights, the list goes on and on! Colorado living at it's finest! ~ Convenient access to C-470 allows you to easily get to Denver and and the surrounding areas!~ Highly rated and desirable Douglas County schools ~ THIS ONE HAS IT ALL! ~ WELCOME HOME!
- Type:
- Condo
- Sq.Ft.:
- 1,576
- Status:
- NEW LISTING
- Beds:
- 2
- Year built:
- 2005
- Baths:
- 2.00
- MLS#:
- 3130525
- Subdivision:
- Highland Walk
ADDITIONAL INFORMATION
Welcome to this beautifully updated corner unit 2 bed, 2 bath home in the highly desired Highland Walk neighborhood! Enjoy an open floor plan with an abundance of natural light with floor-to-ceiling windows, and vaulted ceilings. This home features a ground level entrance with 2 car garage and oversized storage. Upstairs you will find the main level living room, gas log fireplace, and an extra flex space for the at-home office, or entertaining. The kitchen has been beautifully updated with white cabinets, stainless appliances, quartz countertops, glass subway tile backsplash & tile flooring. This home is perfect for entertaining with the dining room situated in the perfect place to enjoy the natural light, close to the living room and kitchen. The main floor second bedroom is an ideal space that can be used as a bedroom, study, or den with natural light and large closet. There is a main level bath a full tub/shower, beautiful quartz countertops and laundry including ample storage. Upstairs you'll find a wonderfully private primary bedroom retreat, a massive walk-in closet, flowing into a beautifully updated 5-piece bath with double vanity, tile flooring, shower enclosure, and large soaking tub. - All this and mountain views from the upstairs! This is a beautifully appointed corner lot location and quiet interior setting. The eye-catching curb appeal with stucco and stone makes this community one of the most desirable areas in Highlands Ranch. Highland Walk is minutes from shopping, dining, in the Douglas County School District, and easy access to Denver/Colorado Springs/Ski Mountains. HRCA amenities include four Highlands Ranch fitness centers, pools, gazebos, playgrounds, and miles of walking/biking trails throughout the community.
- Type:
- Single Family
- Sq.Ft.:
- 3,200
- Status:
- NEW LISTING
- Beds:
- 4
- Lot size:
- 0.16 Acres
- Year built:
- 2000
- Baths:
- 3.00
- MLS#:
- 5947500
- Subdivision:
- Highlands Ranch
ADDITIONAL INFORMATION
MOUNTAIN VIEWS!! OPEN SPACE!! LOCATION LOCATION LOCATION!!! This TURNKEY GEM is a MUST SEE! Fantastic opportunity located in the heart of the sought-after Highlands Ranch on a premium lot! This stunning remodeled home boasts a highly desired floor plan with 4 bedrooms, 3 bathrooms & finished basement providing flexible options that suit your needs. Step into the front door with a warm abundance of natural light, gleaming hardwood floors throughout, a designers touch & upgrades around every corner. The spacious kitchen features S.S. appliances, ample cabinet space, LARGE island, range, quartz counter tops, bar seating. & a large eat-in dining area ready with fireplace feature. Entertain guests in the open family room with a bonus reading area or place to relax. Upstairs you will find the bedrooms & primary suite with SPECTACULAR MOUNTAIN VIEWS with a large primary en-suite bathroom & custom built-in walk-in closet. Let’s not forget NEW windows too with a LIFETIME warranty! Welcome home to your peaceful retreat & enjoy entertaining on the large back patio under the pergola, overlooking your generously sized yard & wide open space. Don’t miss out on this opportunity! Virtual Tour Click Here: https://media.showingtimeplus.com/sites/9997-strathfield-ln-highlands-ranch-co-80126-7161889/branded
- Type:
- Condo
- Sq.Ft.:
- 1,031
- Status:
- NEW LISTING
- Beds:
- 2
- Year built:
- 1996
- Baths:
- 2.00
- MLS#:
- 6324990
- Subdivision:
- Canyon Ranch
ADDITIONAL INFORMATION
This is a great opportunity for a well-priced home in Highlands Ranch. No stairs on this main level 1,131 square foot condo in a gated community. The floor plan is open and spacious. Two good-sized bedrooms and 2 full-sized bathrooms provide everything you need at this price point. A west facing deck includes a storage room. As a special bonus, this is one of the homes that does come with a detached one car garage. The community features a pool and clubhouse, plus ample parking for guests. This home is also part of the Highlands Ranch Community Association.
- Type:
- Other
- Sq.Ft.:
- 1,031
- Status:
- NEW LISTING
- Beds:
- 2
- Year built:
- 1996
- Baths:
- 2.00
- MLS#:
- 6324990
- Subdivision:
- Canyon Ranch
ADDITIONAL INFORMATION
This is a great opportunity for a well-priced home in Highlands Ranch. No stairs on this main level 1,131 square foot condo in a gated community. The floor plan is open and spacious. Two good-sized bedrooms and 2 full-sized bathrooms provide everything you need at this price point. A west facing deck includes a storage room. As a special bonus, this is one of the homes that does come with a detached one car garage. The community features a pool and clubhouse, plus ample parking for guests. This home is also part of the Highlands Ranch Community Association.
Open House:
Thursday, 5/2 5:00-8:00PM
- Type:
- Single Family
- Sq.Ft.:
- 3,809
- Status:
- NEW LISTING
- Beds:
- 5
- Lot size:
- 0.18 Acres
- Year built:
- 1999
- Baths:
- 4.00
- MLS#:
- 6487913
- Subdivision:
- Highlands Ranch Southridge
ADDITIONAL INFORMATION
Making its market debut, this 5-bedroom home boasts an open space at the back, features a walkout basement, and offers mountain views. The rear deck, extending from the main living space, is perfect for evening entertainment. The primary bedroom, along with three others, are situated on the top floor; an office is located on the main level, and the basement houses a media room with risers, an additional bedroom, and a bathroom. The top two levels showcase recently updated flooring and fresh paint. The bar fridge in the basement, popcorn machine, couches, dartboard are all included along with the full-sized freezer in the garage.
- Type:
- Townhouse
- Sq.Ft.:
- 3,166
- Status:
- NEW LISTING
- Beds:
- 3
- Year built:
- 1984
- Baths:
- 4.00
- MLS#:
- 5500177
- Subdivision:
- Remington Bluffs
ADDITIONAL INFORMATION
Maintenance-free living in a rare setting! Nestled in the amenity-rich Highlands Ranch community, this exceptional 3,100 sq ft townhome offers an unmatched outdoor living experience surrounded by natural beauty. Overlooking a peaceful bend in the meandering Sand Creek watershed, the balcony provides expansive south and west views. Two broad sections of greenbelts spread out below, blending native landscapes with maintained Sand Creek park spaces. These sprawling natural areas create a sense of seclusion in the city, a wilderness retreat right outside. Steps away from miles of hiking trails extend in each direction, you can easily embrace the outdoor lifestyle daily. A mere minute away from major freeways and arterials, this prime location also keeps you conveniently close, with the shopping, dining and entertainment of Park Meadows just a short drive away. The quiet, tree-lined street adds privacy, as no neighboring homes directly face yours. The interior maximizes the views through thoughtful design. Every light-filled room orients towards the greenbelts, parklands, and the striking mountain silhouette of Mount Evans to the west. Soaring 9-10 ft and cathedral ceilings create an airy ambiance. The layout seamlessly accommodates multi-generational living needs with a fully finished mother-in-law suite in the walkout basement. Two additional upstairs bedrooms with walk-in closets, a loft, and 2 full baths and a powder room provide ample main living space. A bright, compact kitchen with ample cabinets and bar stool seating overlook the living room and vistas beyond. Upgraded features include energy-efficient windows with a transferrable warranty, and a Quiet-Cool whole-house fan. Remington Bluffs itself is a lushly landscaped community surrounded by mature trees and lovely common areas, including your private neighborhood pool.
- Type:
- Single Family
- Sq.Ft.:
- 2,567
- Status:
- NEW LISTING
- Beds:
- 4
- Lot size:
- 0.08 Acres
- Year built:
- 2001
- Baths:
- 3.00
- MLS#:
- 3191752
- Subdivision:
- Highlands Ranch Firelight
ADDITIONAL INFORMATION
Don't Miss This Updated & Move-In ready 4bd/4ba Home In The Firelight Community in Highlands Ranch! Brand New Carpet Throughout * Fresh Paint Throughout * Stunning Hardwood Floors * Open & Bright Great Room * All Brand New Kitchen Appliances, New Quartz Counter Tops & Marble Tile Backsplash w/White Cabinets * Large Laundry Room w/Plenty Of Storage * Spacious Primary Suite That Includes An All New 5-piece Bathroom & Dual Walk-In Closets * Upper Level Includes Two Secondary Bedrooms, An Open Loft, Plus A Full Bathroom * Full Finished Basement That Includes A Spacious Open Rec Room, a Large Laundry Room w/Plenty Of Storage, a Bedroom & a 3/4 Bathroom * Back Patio Makes For A Great Spot To Entertain * Across The Street From Neighborhood Playground * Just Steps To Endless Trails & A Short Walk to the Top Rated Neighborhood Elementary School * Minutes To Whole Foods, Shopping, & Tons Of Restaurants * Hurry - A Beautiful & Updated Home Like This Is A RARE Find!
$1,575,000
9262 Rockport Lane Highlands Ranch, CO 80126
- Type:
- Single Family
- Sq.Ft.:
- 4,917
- Status:
- Active
- Beds:
- 5
- Lot size:
- 0.55 Acres
- Year built:
- 1992
- Baths:
- 5.00
- MLS#:
- 5311019
- Subdivision:
- Hillcrest
ADDITIONAL INFORMATION
Nestled in the serene community of Hillcrest in Highlands Ranch, this meticulously maintained home offers a perfect blend of comfort and modern elegance. Step inside to discover a spacious layout on over 1/2 an acre, ideal for both daily living and entertaining. The gourmet kitchen is a chef's dream, boasting sleek quartz countertops, premium appliances, tile backsplash and ample cabinet space. The inviting open-concept living space has vaulted ceilings, large windows and is adorned with a cozy fireplace, creating a warm and welcoming atmosphere for gatherings with loved ones. The light filled sunroom is the perfect space to enjoy your morning coffee and watch the sunrise over the stunning backyard! Retreat to the generously sized bedrooms, including a luxurious primary suite with a spa-like en-suite bathroom featuring dual vanities, a soaking tub, a separate shower, and a huge walk-in closet. The property is truly a park-like oasis! The lawn and landscaping have seen painstaking care over the years. Enjoy over half-an-acre as your own private paradise, with two patio areas and a basketball/sport court all surrounded by lush greenery, perfect for alfresco dining and relaxation. If you have a green thumb, there are multiple garden beds for your vegetables and flowers. The sellers recently had 4 mature, 12-foot ponderosa pines installed to complete the captivating ambiance of the space. Located just minutes from major highways, shopping centers, restaurants, and top-rated schools, this home offers convenience and tranquility in one of Colorado's most sought-after communities. Don't miss the opportunity to make this your new home sweet home.
- Type:
- Single Family
- Sq.Ft.:
- 2,488
- Status:
- Active
- Beds:
- 4
- Lot size:
- 0.18 Acres
- Year built:
- 1999
- Baths:
- 4.00
- MLS#:
- 4788961
- Subdivision:
- Highlands Ranch
ADDITIONAL INFORMATION
This coveted corner lot with massive backyard is the one you're looking for! Prepare to be impressed by this gorgeous 4 bed, 4 bath with a uniquely charming and very functional layout! The inviting living room flows seamlessly into the dining area. Wood-look flooring, high vaulted ceilings, neutral palette, and recessed LED lighting that illuminates every corner are worth mentioning. Discover the sizable family room complemented by sliding glass doors to the back patio and a delightful fireplace, ensuring relaxing evenings and lively get-togethers. The recently renovated kitchen has doubled in size and features stainless steel appliances (fridge and dishwasher are new), USB and wireless charging points, and plenty of cabinet and counter space. Flexible loft is ideal for a TV area, playroom, or office and connects to two large bedrooms with updated shared bathroom and bright overhead lighting. The large, isolated, primary bedroom won't disappoint, complete with plush carpet in all the right places, a walk-in closet, and a private updated ensuite with a combination of shower & tub. Check out the spacious garden level flex space with brand new flooring (and sub-flooring) which includes a spacious walk-in closet and its own 3/4 bath. Finally, the massive grassy backyard has new fencing, a massive concrete porch with spa and a huge play set. If you're looking, you likely already know what an amazing community Highlands Ranch is with the affordable HOA covering 4 recreation centers, TONS of events for every age, and miles and miles of wide open spaces with hiking and biking trails. Did I mention the great Douglas County schools as well? What are you waiting for? This home is ready for you to move in and enjoy!
- Type:
- Condo
- Sq.Ft.:
- 1,165
- Status:
- Active
- Beds:
- 2
- Year built:
- 2020
- Baths:
- 2.00
- MLS#:
- 9849179
- Subdivision:
- Copeland Canyon Condos
ADDITIONAL INFORMATION
Look no further! This gorgeous newer ground-level 2 bed, 2 bath condominium is for sale! Be greeted by a perfectly flowing open layout boasting wood-style flooring, neutral paint, modern light fixtures and tons of natural light. The wide-open floor plan provides endless entertainment possibilities! Create delicious meals in the beautiful kitchen equipped with granite counters, stainless steel appliances, an island w/breakfast bar, and ample cabinetry. The main bedroom has a carpeted floor for comfort, a massive walk-in closet, and a private bathroom with a dual sink vanity and a tub/shower combination. The side-covered patio is ideal for enjoying your morning coffee or a glass of wine in the evenings. Reserved parking space it #309 right in front of the unit. The HOA is very reasonable for all that it covers. This unit is a true jewel waiting for you! Don't miss out!
$1,750,000
1235 Kistler Court Highlands Ranch, CO 80126
- Type:
- Single Family
- Sq.Ft.:
- 4,959
- Status:
- Active
- Beds:
- 5
- Lot size:
- 0.41 Acres
- Year built:
- 1995
- Baths:
- 5.00
- MLS#:
- 9421654
- Subdivision:
- Mansion Hills
ADDITIONAL INFORMATION
VIEWS, VIEWS, VIEWS! This tastefully updated Mansion Hills home is truly spectacular. Situated on a large lot w mature trees and both MOUNTAIN and CITY views. A dramatic 2-story entry welcomes you in. The 2-story great room with updated fireplace boasts large windows to soak up the views. The amazing designed kitchen offers a large walk-in pantry, new cabinets, top of the line appliances and has a nook area with Nanawall doors leading to the lovely deck where you will enjoy the sunsets and fabulous Colorado weather. The main level study has a private balcony to enjoy the views. The upper level has 3 spacious bedrooms, one with a private ensuite bath and the other 2 are joined by jack and Jill bath, plus the absolutely beautiful primary suite with awe inspiring views and a tastefully updated primary bath with heated floors, soaking tub and custom shower. The lower level is ideal for entertaining with the home theatre room, open family room with wet bar, spa-like 3/4 guest bath and additional bedroom or home gym. Lots of upgrades include, newer windows, new interior and exterior paint, newly remodeled basement and SO much more. Steps to the historic Highlands Ranch mansion and trails. Close to shopping and schools with easy access to C-470 and DIA
- Type:
- Single Family
- Sq.Ft.:
- 3,850
- Status:
- Active
- Beds:
- 4
- Lot size:
- 0.25 Acres
- Year built:
- 1998
- Baths:
- 4.00
- MLS#:
- 9661145
- Subdivision:
- Eastridge
ADDITIONAL INFORMATION
The originals owners hand-picked this absolutely stunning lot & have enjoyed raising their family here for the past 26 years. The home has been meticulously maintained & updated. Unbelievable setting with its quarter acre lot sitting at the end of the longest cul-de-sac & backing to a massive grassy open space. In this backyard, you have no neighbors! Facing West you can sit on your front porch & enjoy our beautiful sunsets every evening. Stepping into the home, you are greeted by high ceilings & gorgeous hardwood floors. The main floor boasts formal living & dining rooms, dramatic powder room, inviting family room with gas fireplace, spacious home office with French doors & views, main floor laundry, and then there is this kitchen!! The cabinets are powder coated steel melamine with soft close doors. The drawers are 'a drawer within a drawer'--talk about storage! Quartz countertops, 5-burner Dacor gas range, electric oven, stainless refrigerator, microwave drawer, beverage frig, the dishwasher & trash cabinet are in the island along with an oversized quartz sink, seating & storage cabinets. The nook has a view & a slider with an electronic sun shade. Upstairs there is a loft overlooking the formal areas which could be converted into a bedroom, there are two secondary bedrooms, a full bath with two sinks, & a separate tub/shower and toilet room. Completing the upper floor, this Primary Suite offers double doors, a tray ceiling with rope lighting, corner gas fireplace, slider with electronic sun shade that takes you out to your private deck to enjoy the morning sunrise. The Primary Bath is a jaw-dropper! Separate vanities with quartz countertops, huge oval soaking tub, beautiful shower, separate toilet room, and large walk-in closet. Finished basement with 4th bedroom, 3/4 bath, 2 storage closets, & large rec room. The backyard offers a huge composite deck that is perfect for entertaining & it faces East, so no overheating! Oversized 3-car garage with service door.
- Type:
- Single Family
- Sq.Ft.:
- 1,800
- Status:
- Active
- Beds:
- 2
- Lot size:
- 0.14 Acres
- Year built:
- 1999
- Baths:
- 3.00
- MLS#:
- 8518213
- Subdivision:
- Cobble Creek
ADDITIONAL INFORMATION
Highlands Ranch single level backing to greenbelt and trail system. Open floor plan with loads of natural light. Grand Rm living with built-ins, gas fireplace and volume ceilings. Kitchen offers oak cabinets, ss appliances, LVT flooring with birds eye view of grand room, entertaining size deck and backyard. Main floor includes secondary bedroom or main floor den with private and convenient access to 3/4 bathroom. Main floor primary suite features vaulted ceilings, wall of glazing to let the sunshine in, dbl closets which include additional laundry hookups. Primary bathroom private separate vanity area and shower/soaking tub combo. Finished open basement / grand room with 3/4 bathroom great as entertaining hangout space, guest retreat, or left to your creativity. Lg, level backyard with entertaining size deck backs to greenbelt/walking trail access.
Andrea Conner, Colorado License # ER.100067447, Xome Inc., License #EC100044283, AndreaD.Conner@Xome.com, 844-400-9663, 750 State Highway 121 Bypass, Suite 100, Lewisville, TX 75067

The content relating to real estate for sale in this Web site comes in part from the Internet Data eXchange (“IDX”) program of METROLIST, INC., DBA RECOLORADO® Real estate listings held by brokers other than this broker are marked with the IDX Logo. This information is being provided for the consumers’ personal, non-commercial use and may not be used for any other purpose. All information subject to change and should be independently verified. © 2024 METROLIST, INC., DBA RECOLORADO® – All Rights Reserved Click Here to view Full REcolorado Disclaimer
| Listing information is provided exclusively for consumers' personal, non-commercial use and may not be used for any purpose other than to identify prospective properties consumers may be interested in purchasing. Information source: Information and Real Estate Services, LLC. Provided for limited non-commercial use only under IRES Rules. © Copyright IRES |
Littleton Real Estate
The median home value in Littleton, CO is $466,300. This is lower than the county median home value of $487,900. The national median home value is $219,700. The average price of homes sold in Littleton, CO is $466,300. Approximately 78.48% of Littleton homes are owned, compared to 18.76% rented, while 2.76% are vacant. Littleton real estate listings include condos, townhomes, and single family homes for sale. Commercial properties are also available. If you see a property you’re interested in, contact a Littleton real estate agent to arrange a tour today!
Littleton, Colorado 80126 has a population of 105,264. Littleton 80126 is more family-centric than the surrounding county with 47.72% of the households containing married families with children. The county average for households married with children is 45.24%.
The median household income in Littleton, Colorado 80126 is $116,973. The median household income for the surrounding county is $111,154 compared to the national median of $57,652. The median age of people living in Littleton 80126 is 38.4 years.
Littleton Weather
The average high temperature in July is 86.6 degrees, with an average low temperature in January of 18.8 degrees. The average rainfall is approximately 18.8 inches per year, with 67.3 inches of snow per year.
