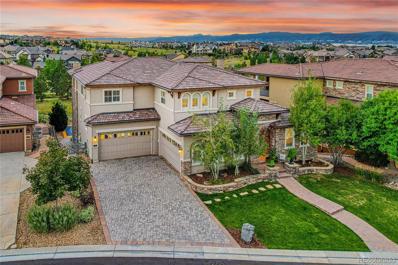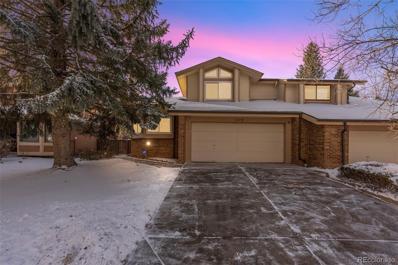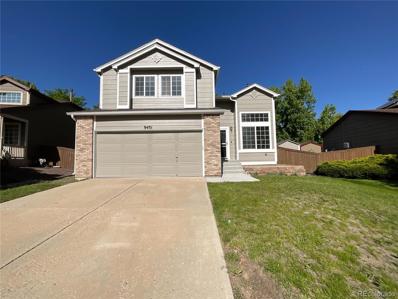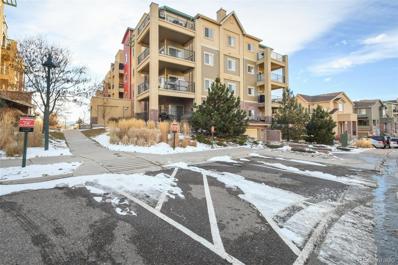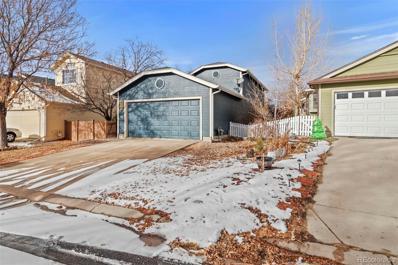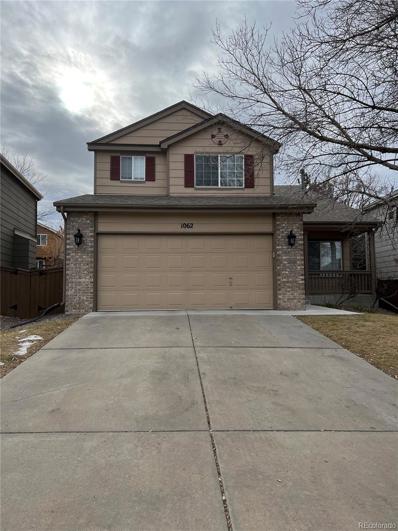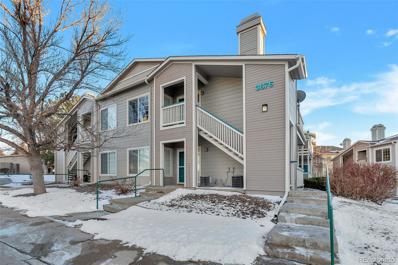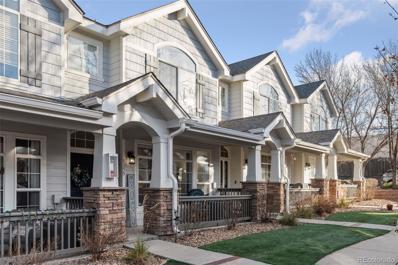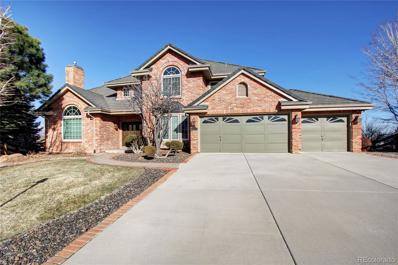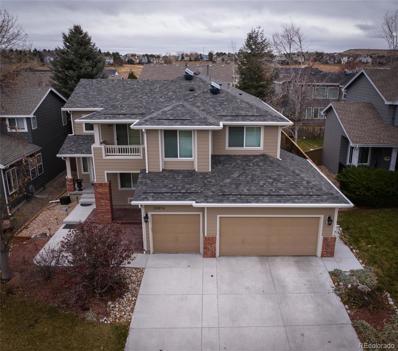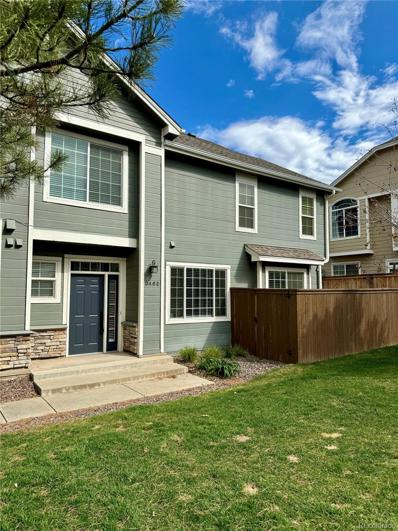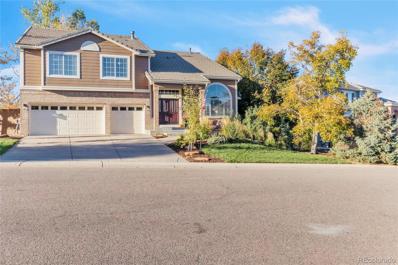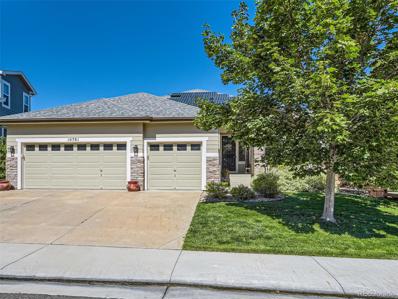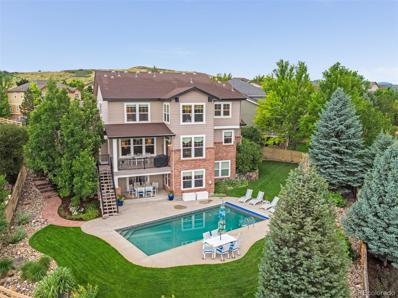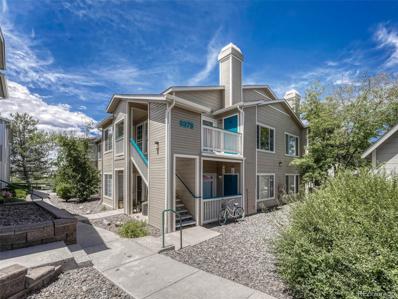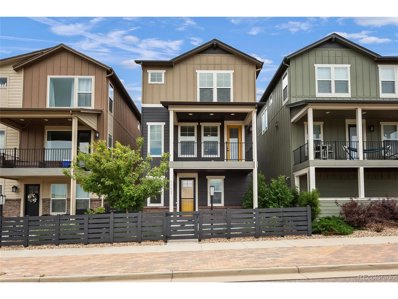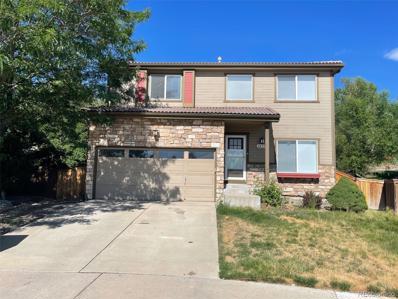Highlands Ranch CO Homes for Sale
- Type:
- Single Family
- Sq.Ft.:
- 6,933
- Status:
- Active
- Beds:
- 6
- Lot size:
- 0.24 Acres
- Year built:
- 2008
- Baths:
- 8.00
- MLS#:
- 7792356
- Subdivision:
- Backcountry
ADDITIONAL INFORMATION
Welcome home to luxury living in BackCountry! This stunning home will take your breath away at every turn with all of it's elegant, yet cozy touches, plus views of the front range from every level! The main floor greets you with a grand staircase as you walk through the foyer, passing a tucked away main floor bedroom ensuite, study and side exterior deck which is one of 6 exterior living spaces this home features! The gourmet kitchen boasts a large marble island that not only pours into the family room but also the living room and eat-in kitchen space, all while enjoying the large windows at the back of the home that bring in all the beauty that the Colorado front range has to offer! With top-of-the line appliances, including subzero refrigerator, dual Miele dishwashers and an AGA stove; you'll love everything about this kitchen! The well-appointed butler's pantry leads you to the dining room or take your entertaining outside to the back deck that features a fireplace and built-in gas grill. With dual staircases leading you upstairs you'll find adequate living space for everyone - loft, exterior covered deck, laundry room, 1 ensuite, 1 dual bedroom room ensuite, 1 hallway bath and a gorgeous Primary Suite for 4 bdrms total upstairs. The Primary suite features a private balcony, sitting area w/ fireplace & expansive bathroom complete with dual WC, vanity and access to oversized closet! And then there is the finished walk-out basement featuring kitchenette, bedroom ensuite, dedicated home theater room & additional family room. Make your way outside to the Denver Nuggets themed basketball court, fire pit & hot tub - perfect to enjoy the 300 days of sunshine Colorado has to offer! This home checks all your boxes - 4 car garage, cul-de-sac, backs to greenbelt, extensive custom millwork, new LVP floors, carpet, interior paint, plantation shutters & an award winning community with amazing amenities for you to enjoy all year long! Make sure you check out the virtual tour!
- Type:
- Single Family
- Sq.Ft.:
- 2,763
- Status:
- Active
- Beds:
- 4
- Lot size:
- 0.1 Acres
- Year built:
- 1984
- Baths:
- 4.00
- MLS#:
- 7837407
- Subdivision:
- Highlands Ranch
ADDITIONAL INFORMATION
Welcome to this beautiful 4 bed / 4 bath home in the Northridge neighborhood of Highlands Ranch, a community known for its exceptional amenities and lifestyle. Showcasing an inviting living space with vaulted ceilings and a striking fireplace. The living room is bathed in natural light, streaming in through sliding doors that open to an inviting new paver patio and a private backyard with updated landscaping. The open living space seamlessly integrates a formal dining area, while the modern kitchen and breakfast nook make a delightful space for coffee and casual dining. The main floor offers a versatile bedroom or home office with elegant French doors. Ascend the stairs, graced with updated runners, to the upper level where the primary bedroom awaits, featuring vaulted ceilings, an expansive walk-in closet and an ensuite bathroom for a private retreat. The finished basement expands the living space, offering endless possibilities for use with a flex space and an additional full bedroom and bathroom suite. Safety and comfort are paramount, with an ADT alarm system, interior/exterior cameras, new AC (2022), and new furnace system (2022). Discover the perfect blend of comfort and convenience, ideally situated in walking distance to Sand Creek Elementary. Nestled in the heart of renowned Douglas County School District, known for being among the top-ranked in the Denver metro, this residence offers unparalleled opportunity for those seeking excellence in education and community. Living in Highlands Ranch means access to an extensive network of walking and biking trails, lush parks, and Recreation Centers with fitness, pools, and courts. The HOA benefits include front lawn maintenance and trash/recycle pick up, ensuring a hassle-free lifestyle. *Take advantage of our preferred lender partner's incentive program offering a no cost 1/1 temporary buydown, or a credit equal to 1% of the new loan amount towards a permanent buydown
Open House:
Friday, 4/26 8:00-7:30PM
- Type:
- Single Family
- Sq.Ft.:
- 2,124
- Status:
- Active
- Beds:
- 4
- Lot size:
- 0.14 Acres
- Year built:
- 1999
- Baths:
- 4.00
- MLS#:
- 9083749
- Subdivision:
- Highlands Ranch
ADDITIONAL INFORMATION
Welcome to this stunning property with a fireplace, offering a warm and inviting ambiance. The natural color palette throughout this home creates a calming and timeless atmosphere. The kitchen features a center island, perfect for meal preparation and entertaining. With a nice backsplash, the kitchen is both stylish and functional. This property boasts additional rooms for flexible living space, allowing you to customize the layout to suit your needs. The primary bathroom offers good under sink storage. The fenced-in backyard ensures privacy and security, while the sitting area provides a peaceful spot for relaxation. Enjoy the fresh interior paint, adding a touch of vibrancy to this lovely home. Don't miss the opportunity to make this your dream home.
- Type:
- Condo
- Sq.Ft.:
- 1,000
- Status:
- Active
- Beds:
- 2
- Year built:
- 2014
- Baths:
- 2.00
- MLS#:
- 4903257
- Subdivision:
- Highlands Ranch Town Center
ADDITIONAL INFORMATION
Gorgeous 3rd floor unit in the desirable Clock Tower community. This unit has a bright and open concept floor plan that is sure to make you fall in love. This is lock and leave at its finest. Located in a secure building with elevator access you will want to call this home. Immediately upon entering you will notice the gorgeous modern updates through out, including new carpet in both bedrooms. The under ground garage is heated and features a heated driveway. This community is conveniently located just off C-470 and Lucent in the heart of Highlands Ranch. Enjoy access to many parks , trails and recreation centers. Enjoy being in walking distance to tons of shops and restaurants. Dont miss this amazing opportunity. Information provided herein is from sources deemed reliable but not guaranteed and is provided without the intention that any buyer rely upon it. Listing Broker takes no responsibility for its accuracy and all information must be independently verified by buyers.
- Type:
- Single Family
- Sq.Ft.:
- 1,170
- Status:
- Active
- Beds:
- 3
- Lot size:
- 0.1 Acres
- Year built:
- 1985
- Baths:
- 2.00
- MLS#:
- 8832661
- Subdivision:
- Highlands Ranch
ADDITIONAL INFORMATION
Leave shared walls behind! Time to build your own equity in the heart of Highlands Ranch! Fall in love with your adorable courtyard with built in seating area, the perfect place to enjoy an evening fire and glass of wine. Inside, you'll love the open concept floor plan with vaulted ceilings. The spacious living room with gas fireplace is the ideal place to enjoy movie night on the couch or a game night with friends. The large kitchen has plenty of storage space and eat in dining provides a seamless flow to your deck and backyard outside. The Master bedroom is private and has an attached bathroom. On the lower level you'll find 2 additional bedrooms, an updated bathroom, and your laundry room. Enjoy all Highlands Ranch amenities with access to 4 rec centers, pools, clubhouse, fitness center, parks, sports courts, library & miles of trails, playgrounds and dog friendly spaces! Newer water heater (20'), new roof (22'), remodeled kitchen and appliances (20'), front landscaping (22'), new exterior paint (22'). Don't miss the chance to call this home YOURS!
- Type:
- Single Family
- Sq.Ft.:
- 2,115
- Status:
- Active
- Beds:
- 5
- Lot size:
- 0.12 Acres
- Year built:
- 1998
- Baths:
- 3.00
- MLS#:
- 4294662
- Subdivision:
- Ighlands Ranch
ADDITIONAL INFORMATION
SHOWINGS BY APPOINTMENTS ONLY 24 hours advance notice minimum: The sale and the possession is subject to the existing lease: Current rent $ 3150 lease expires 03/31/2025 Explore the spacious allure of this 'Whittier' model Richmond 2-story home, perfectly positioned in the sought-after "Westridge" neighborhood. This home offers versatility and space, featuring 5 bedrooms, with the option to utilize the 5th room as a main floor study, catering to your unique lifestyle needs. The kitchen stands as the heart of the home, boasting an abundance of cabinets for all your storage needs, complemented by a larger separate pantry for additional space. This layout is ideal for those who love to cook or entertain, offering ample room to store all your kitchen essentials.
Open House:
Saturday, 4/27 11:00-1:00PM
- Type:
- Condo
- Sq.Ft.:
- 724
- Status:
- Active
- Beds:
- 1
- Year built:
- 1997
- Baths:
- 1.00
- MLS#:
- 4879843
- Subdivision:
- Canyon Ranch
ADDITIONAL INFORMATION
Nice Second Floor, Ranch Style Condo with Vaulted Ceilings! Located in Canyon Ranch! This great second floor unit has lots of Sunlight, and Beautiful Mountain Views! Master Bedroom has Access to Balcony, and Provides Extra Storage Space in the Walk-In Closet! Master Bath has a Upgraded Vanity and Large Soaker Tub! Vaulted Ceilings! Clubhouse with a Gym that is Located in the Complex. Cool Off by the Pool During the Hot Summer Days! Right Down the Street from Park Meadows Mall, There is Always Something to do and Great Restaurants to Experience! VA financing is now available.
- Type:
- Townhouse
- Sq.Ft.:
- 1,516
- Status:
- Active
- Beds:
- 2
- Lot size:
- 0.03 Acres
- Year built:
- 2004
- Baths:
- 3.00
- MLS#:
- 6311612
- Subdivision:
- Stonybridge
ADDITIONAL INFORMATION
Welcome home to this immaculate, well appointed Townhome in the Stonybridge Community of Highlands Ranch. Conveniently located to a plethora of restaurants, shops, trails parks & more, plus easy access to an abundance of throughfairs. Upon approach, one is greeted by a charming front patio, perfect for morning coffee & opening to a serene courtyard. Continuing inside one is greeted by the abundance of natural light flowing through large windows, open floor plan, cozy-gas fireplace with stacked stone facade & high ceilings. Stunning kitchen offers eat-in bar seating, granite countertops, stainless steel appliances & plenty of storage. Adjacent to the kitchen enjoy the dining area & powder bathroom perfect for entertaining! Continuing upstairs, you will be throughly impressed w/ the sheer size of the primary bedroom offering vaulted ceilings, room for a work from home space, sitting area, walk-in closet & ensuite 5 piece bathroom w/ massive bathtub! Second bedroom also offers room for spacious living w/ room for work from home, walk-in closet and ensuite bath! Enjoy the oversized 2 car garage & make this turn-key property yours! Brand new hot water heater 12/23, just one example of the pride in ownership exhibited throughout. Our preferred lender Chad Humphreys with Edge Finance is offering a LENDER PAID 1-0 buydown for interested buyers, 1% lower interest rate for the first year will save you significant money! PLUS 3 months of HOA will be paid for buyer at closing with strong offer!
$2,135,000
9839 Eliza Court Highlands Ranch, CO 80126
- Type:
- Single Family
- Sq.Ft.:
- 6,166
- Status:
- Active
- Beds:
- 5
- Lot size:
- 0.51 Acres
- Year built:
- 1995
- Baths:
- 5.00
- MLS#:
- 8719575
- Subdivision:
- Highlands Ranch
ADDITIONAL INFORMATION
*The northern and western views from this property are outstanding!*This is a home for truly entertaining your guests*Many detailed appointments throughout*A walk-out basement has a second family room and entertainment area*Grape trellis, deep bed gardens, front and back sprinklers on timer*Rolling lot with beautiful landscaping*
- Type:
- Single Family
- Sq.Ft.:
- 3,878
- Status:
- Active
- Beds:
- 3
- Lot size:
- 0.15 Acres
- Year built:
- 1997
- Baths:
- 3.00
- MLS#:
- 8842649
- Subdivision:
- Eastridge Village
ADDITIONAL INFORMATION
REPAINTED THE INTERIOR! All major systems on this home have been updated totaling between 300k and 400k. This meticulously cared-for Highlands Ranch home, featuring 3 bedrooms, 3 baths, and a dedicated office space, showcases a blend of functionality and elegance. Noteworthy upgrades include a 2013 Trane Air Conditioner installation with a whole-house humidifier and furnace for optimal climate control. In 2014, a transformative update introduced modern luxury with new granite countertops and sinks throughout. Outdoor spaces received attention in 2016, featuring new porch and patio stamped concrete for inviting relaxation areas. 2017 brought energy-efficient upgrades, including Lifetime windows, patio doors, a Pella door, and durable, pet-proof carpet. An LG Fridge, Kenmore Elite Washer & Dryer, and a new garage door opener were also added. Subsequent years saw continuous improvements, from cellular blinds in 2018 to a 2020 Malarkey Roof with a 10-year warranty lasting until 2030. Luxury Vinyl plank flooring enhanced the main level's aesthetics and durability. The kitchen underwent a major transformation in 2021 with a new Whirlpool dishwasher and a KitchenAid electric/convection double oven and cooktop. Ceiling fans were installed in small bedrooms and the office. In 2022, a Larson glass porch/screen door enhanced the front entrance. The latest upgrades in 2023 include James Hardie siding covering all surfaces, a masterful conversion replacing the master bedroom's sliding door with a window, and the renewal of the east side and back fence. This residence not only offers a comfortable living space but also stands as a testament to thoughtful and enduring home improvements.
- Type:
- Multi-Family
- Sq.Ft.:
- 1,607
- Status:
- Active
- Beds:
- 2
- Year built:
- 1999
- Baths:
- 3.00
- MLS#:
- 2716618
- Subdivision:
- Carlyle Park
ADDITIONAL INFORMATION
Wonderful home or investment. Newer windows on main floor. Newer carpet and flooring in entry,kitchen and pantry. Microwave, stove, dishwasher. Window blinds throughout. Both bedrooms can be used as primary bedrooms upstairs both with ensuite baths, one with tub and the other with tub and seperate shower. Upper loft area can be home office with good lighting including natural light from a skylight. New paint throughout, new recessed lighting, new door hardware and some new light fixtures. Fenced in private rear yard with gorgeous concrete patio. Great location within the complex, just across from the pool. Easy and convenient access to the shops and restaurants at Town Center. Very convenient access to trails, Highlands Ranch rec centers, hospitals and medical as well as C470. Can't beat location!! This home is vacant and ready to move right in!
- Type:
- Single Family
- Sq.Ft.:
- 4,923
- Status:
- Active
- Beds:
- 6
- Lot size:
- 0.2 Acres
- Year built:
- 1995
- Baths:
- 5.00
- MLS#:
- 7237846
- Subdivision:
- Highlands Ranch
ADDITIONAL INFORMATION
Beautiful 6-bedroom home recently renovated. Upon entry to this gorgeous Highlands Ranch home you’re welcomed to a large sunny foyer with vaulted ceilings & a floor-to-ceiling stone fireplace in the living room. The gourmet kitchen is a chef’s dream featuring stainless steel appliances, granite counters, island for more seating plus an eat-in area. The kitchen opens into the large & spacious family room boasting a gas fireplace with floor-to-ceiling stone & wet bar with granite countertops. The main level also offers a large dining room, bedroom/office, full bathroom & laundry. Upstairs you will find a generous 18x17 master suite with a 7x14 walk-in closet. The primary bath boasts granite countertops, jetted tub, oversized shower with dual rain showerheads, body jets & heated tile floor. 3 additional bedrooms are on the upper level & two more bathrooms. The massive 17x16 foot bonus room/loft featuring barn doors could be a 7th bedroom with access to a Jack-and-Jill bathroom. Imagine a private library/sitting area in the large landing overlooking the foyer below. The 2 above grade levels have new laminate wood floors and new carpet. The finished basement offers a large rec room with a pool table & 120” projection TV for the perfect home theater. A fully appointed bar/wine cellar includes a full-size fridge, sink & beautiful granite countertops. An additional master-size bedroom, bathroom, large storage area & a private door to the outside makes this basement a great space for entertainment, guests, in-law suite or even a rental space. Step outside onto the expansive, yet private 800+ sq ft deck & stone patio with a large fireplace, plus the soothing sounds of a waterfall feeding the 1200-gallon Koi Pond. Minutes from nearby restaurants, shopping & rec centers. Close to Douglas County top schools Mountain Vista HS & Mountain Ridge MS.
- Type:
- Single Family
- Sq.Ft.:
- 4,113
- Status:
- Active
- Beds:
- 3
- Lot size:
- 0.18 Acres
- Year built:
- 2004
- Baths:
- 3.00
- MLS#:
- 9367599
- Subdivision:
- Firelight
ADDITIONAL INFORMATION
Dramatic price reduction on this lovely home. Step into this open, bright ranch style home backing to a beautiful open space and walking path. The entire back of this home is filled with large windows that take advantage of the beautiful open area behind. Nine-foot ceilings throughout make this large home look even more expansive. The great room features a stacked stone gas fireplace, an entire wall of windows and a built-in nook for TV and audio equipment. The gourmet kitchen, looking into the Great Room, has been recently remodeled and includes a gas cooktop stove with custom hood, portable island, double wall oven and drawer microwave in the bar area. The sizable primary suite has two walk-in closets, a large tub and shower, large windows that let in lots of light and coved ceiling. The garden level basement with tall celings also is filled with large windows overlooking the back yard and open area. The basement has a wet bar, large video area and a pool table area (pool table may be purchased), an additional bedroom and 3/4 bath, and a bonus room that could also be used as bedroom. Enjoy relaxing on the upper deck off the Kitchen/Great Room that overlooks mature trees framing the well maintained walking path or have a party on the lower patio near the garden. The path leads to one of three beautiful parks (including RedTail and Spearwood Park within walking distance of this home. There is a High School, Middle School and Grade School within a very short walk. The path also leads to a great bluff (Highlands Point) where you can view from Pikes Peak to Longs Peak. You are a short distance from King Soopers, Highlands Ranch Town Center, Southridge or Eastridge Recreation Centers and miles of hicking/biking trails. Most of the back yard fencing is owned and maintained by the HOA. Most of the furniture is negotiable. Owner is licensed Real Estate Broker.
$1,639,000
10730 Amesbury Way Highlands Ranch, CO 80126
- Type:
- Single Family
- Sq.Ft.:
- 4,555
- Status:
- Active
- Beds:
- 5
- Lot size:
- 0.27 Acres
- Year built:
- 2004
- Baths:
- 5.00
- MLS#:
- 7591327
- Subdivision:
- Highlands Ranch Firelight
ADDITIONAL INFORMATION
Nestled in Highlands Ranch Firelight subdivision, this immaculate home is a true gem that embodies outstanding living in every aspect. Updated kitchen cabinets and newly refinished hardwood flooring throughout main level. A one-of-a-kind residence with a highly desired prime lot, with a private resort style feel heated swimming pool, professionally landscaped yard, sitting on a meticulous well-kept quarter of an acre lot. From the moment you step inside, you'll be captivated by the seamless flow and attention to detail that sets this home apart, this residence stands out as an extraordinary example of luxury living. The meticulously landscaped surroundings and paired with the tranquil cul-de-sac location, over 5,000 sq ft of living space, stunning walkout basement with family room, gas fireplace, kitchenette, eatery, access to heated swimming pool, every feature has been designed with the utmost consideration for comfort and style. Backs to open space of Daniels Park and Red Tail Park. The views of downtown Denver and the Denver Tech Center serve as a constant reminder of the prime location you'll be privileged to call home. Gourmet kitchen boasting granite countertops and a central island, perfect for both daily living and entertaining. The gas fireplaces add a touch of warmth and sophistication, creating inviting spaces to unwind. With 5 bedrooms and 5 bathrooms, including the lavish 5-piece primary suite bathroom, this residence caters to every family member and guest. The addition of a kitchenette, office/study den, and large storage. To top it all off, the 685 sq ft additional finished heated 3 car extended garage caters to your storage and hobby needs. New carpet and fresh paint breathe new life into home, ensuring that this home remains as outstanding as ever. Don't miss the chance to own a piece of Highlands Ranch luxury in the remarkable Firelight subdivision.
- Type:
- Condo
- Sq.Ft.:
- 1,031
- Status:
- Active
- Beds:
- 2
- Year built:
- 1996
- Baths:
- 2.00
- MLS#:
- 9227338
- Subdivision:
- Highlands Ranch
ADDITIONAL INFORMATION
Fantastic location at a great price for this 2br/2ba second-floor condo in Highlands Ranch’s gated community of Canyon Ranch. This small condominium community offers a rare opportunity to buy in the South Suburban area for much less than most other nearby living options. A private 1 car garage is included, and the low HOA fees provide a pool, community clubhouse, and a fitness center. Inside the air-conditioned unit, a large great room with neutral grey wood vinyl flooring includes a kitchen with a fridge, gas range, microwave and dishwasher. Plenty of counter space and cabinetry gives the chef room to spread out. The bar-height counter opposite the sink provides casual seating and the sun-filled eating nook allows for a large table for sit-down meals. The spacious family room has a sliding glass door leading to the large balcony, great for entertaining. The outdoor storage room is handy for seasonal storage. The master suite includes a full bathroom and custom closet with plenty of space. In the hall, a second full bathroom acts as a powder room and the second bedroom’s private bath. A closet in the hallway includes the washer and dryer; convenient and a nice addition to the unit. Located off S Colorado Blvd between E County Line Rd and C-470, this home offers easy access to shopping, dining, dog park, public/private schools, trails and freeway access. This Highlands Ranch location includes access to numerous pools, rec centers, and resident-only trail systems. Move-in ready, available now.
- Type:
- Other
- Sq.Ft.:
- 2,277
- Status:
- Active
- Beds:
- 3
- Lot size:
- 0.04 Acres
- Year built:
- 2019
- Baths:
- 3.00
- MLS#:
- 1552120
- Subdivision:
- Cresendo at Centeral Park
ADDITIONAL INFORMATION
Awesome home in Crescendo at Highlands Ranch with views!! Light, bright and airy! Stunning mountain views! Tons of upgrades. Lovely porch and entrance with beautiful front door. Mud room with tile flooring and cubbies. Large, open floor plan. Huge kitchen with spacious island, quartz countertops, light colored cabinets, stylish backsplash and stainless steel appliances. Huge walk-in pantry. Flowing from the kitchen is the dining space and great room, with plenty of room for entertaining. High end laminate, wide plank flooring. Covered deck off the main floor perfect for enjoying views of Mt Evans and the beautiful Rocky Mountains. Upstairs is the elegant primary bedroom along with two ample sized secondary bedrooms. High-end quality finish is continued upstairs with quartz counters and upgraded cabinets in both bathrooms. Laundry is on the same level as bedrooms making life so much easier. 3 car garage. Fantastic location in Highlands Ranch. Wonderful community with incredible amenities. Walking distance to restaurants, shopping, open space and trails. Very easy access to highways and light rail.
- Type:
- Single Family
- Sq.Ft.:
- 1,716
- Status:
- Active
- Beds:
- 3
- Lot size:
- 0.32 Acres
- Year built:
- 2000
- Baths:
- 3.00
- MLS#:
- 7759663
- Subdivision:
- Eastridge
ADDITIONAL INFORMATION
*REFER TO LISTING AGENT FOR SCHEDULING, NO EXCEPTIONS* Investment property, Current rent $ 2950.00, lease expires 05/31/2024. month to month after that Move in ready 3 Bedroom, 3 Bath home on 1/3-acre lot in the Eastridge neighborhood. The spacious living room and double-sided gas fireplace welcomes you in right from the front door. The dining room is open to the kitchen and living room as a central location for gathering and entertaining. The kitchen features tons of counter space, stainless steel appliances, an island with built-in dining table, and wood floors. The windows flood the main floor with natural light. There is a main level laundry room with full-sized washer and dryer included. Upstairs includes the primary suite with a full ensuite bath and walk-in closet with a custom organizer. There are 2 additional bedrooms, a full secondary bathroom and a huge loft perfect for a home office or playroom. Step out into the huge back yard that is awaiting your personalization. The unfinished basement is ready and waiting for your expansion needs. The man cave of a garage includes loft storage and an epoxy finished floor. The location is amazing with close proximity to restaurants, shops, parks, trails and walking distance to the Southridge Community Recreation Center. Easy access to 470, and I-25 for commuting. Come see all this home has to offer!
Andrea Conner, Colorado License # ER.100067447, Xome Inc., License #EC100044283, AndreaD.Conner@Xome.com, 844-400-9663, 750 State Highway 121 Bypass, Suite 100, Lewisville, TX 75067

The content relating to real estate for sale in this Web site comes in part from the Internet Data eXchange (“IDX”) program of METROLIST, INC., DBA RECOLORADO® Real estate listings held by brokers other than this broker are marked with the IDX Logo. This information is being provided for the consumers’ personal, non-commercial use and may not be used for any other purpose. All information subject to change and should be independently verified. © 2024 METROLIST, INC., DBA RECOLORADO® – All Rights Reserved Click Here to view Full REcolorado Disclaimer
| Listing information is provided exclusively for consumers' personal, non-commercial use and may not be used for any purpose other than to identify prospective properties consumers may be interested in purchasing. Information source: Information and Real Estate Services, LLC. Provided for limited non-commercial use only under IRES Rules. © Copyright IRES |
Highlands Ranch Real Estate
The median home value in Highlands Ranch, CO is $665,000. This is higher than the county median home value of $487,900. The national median home value is $219,700. The average price of homes sold in Highlands Ranch, CO is $665,000. Approximately 78.48% of Highlands Ranch homes are owned, compared to 18.76% rented, while 2.76% are vacant. Highlands Ranch real estate listings include condos, townhomes, and single family homes for sale. Commercial properties are also available. If you see a property you’re interested in, contact a Highlands Ranch real estate agent to arrange a tour today!
Highlands Ranch, Colorado has a population of 105,264. Highlands Ranch is more family-centric than the surrounding county with 47.8% of the households containing married families with children. The county average for households married with children is 45.24%.
The median household income in Highlands Ranch, Colorado is $116,973. The median household income for the surrounding county is $111,154 compared to the national median of $57,652. The median age of people living in Highlands Ranch is 38.4 years.
Highlands Ranch Weather
The average high temperature in July is 86.6 degrees, with an average low temperature in January of 18.8 degrees. The average rainfall is approximately 18.8 inches per year, with 67.3 inches of snow per year.
