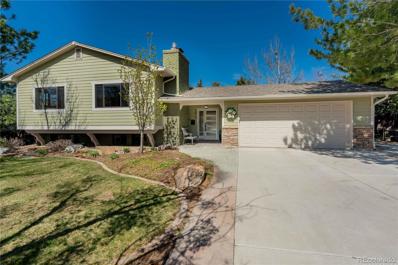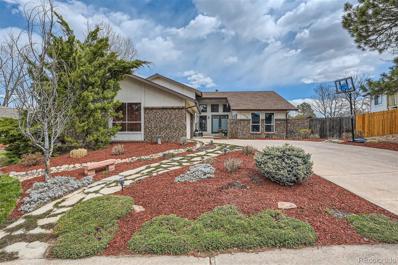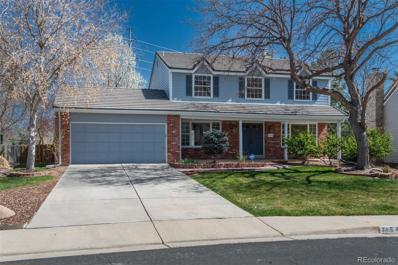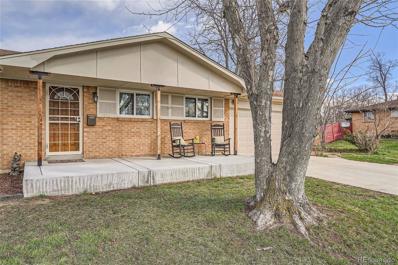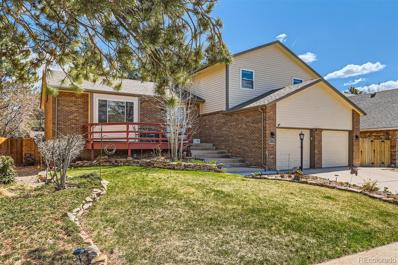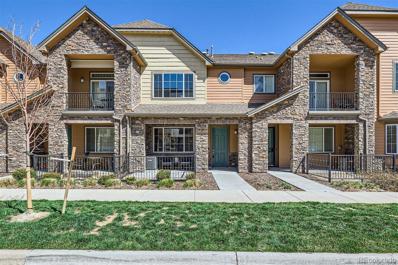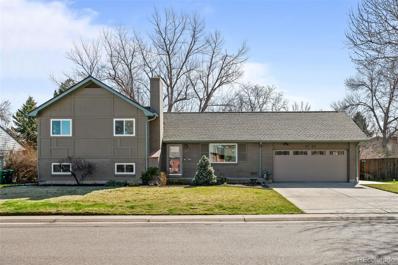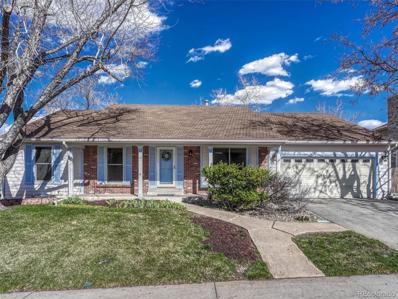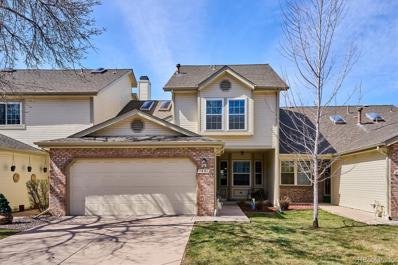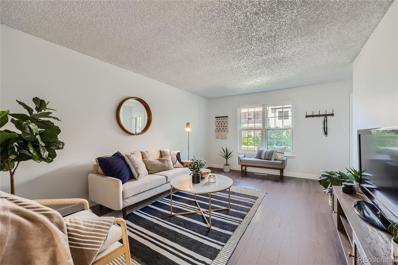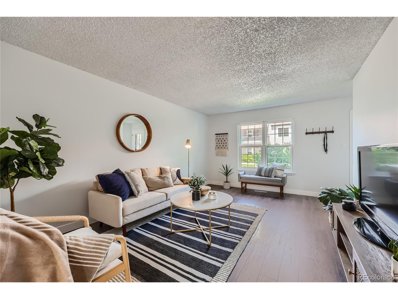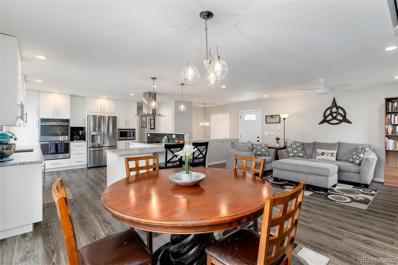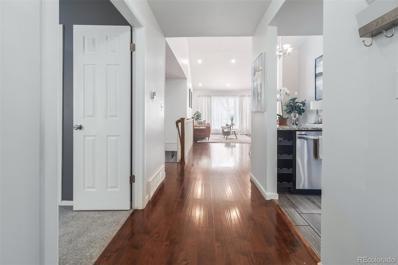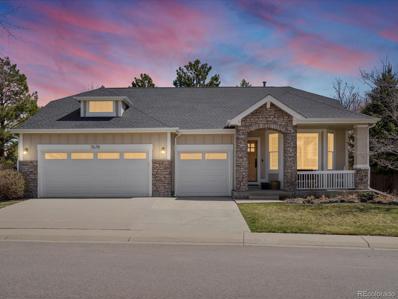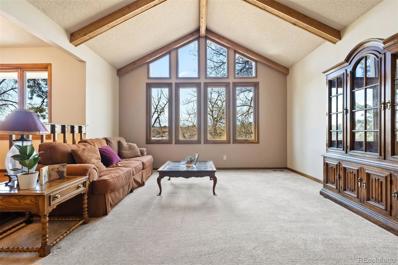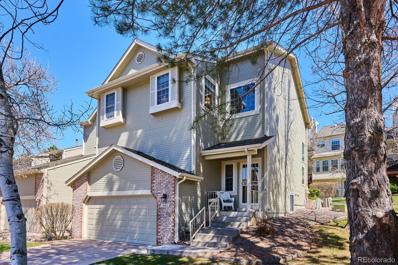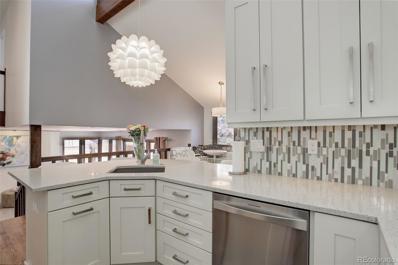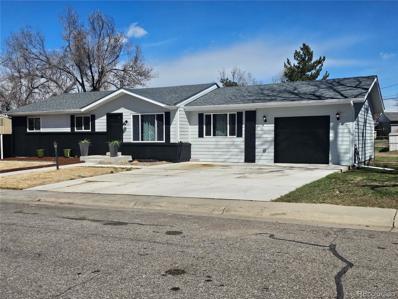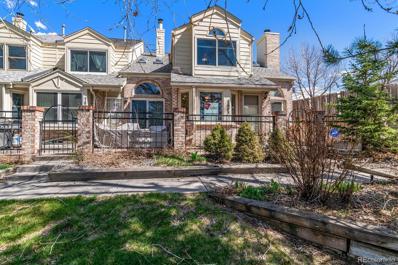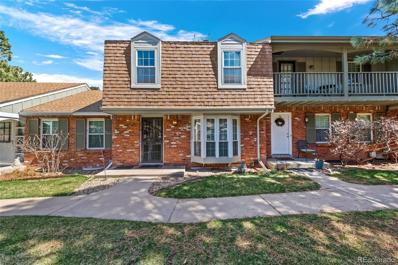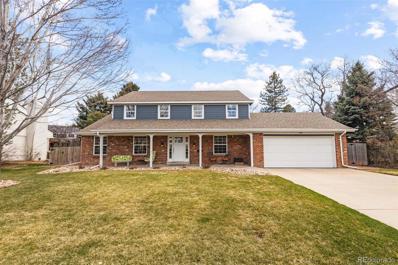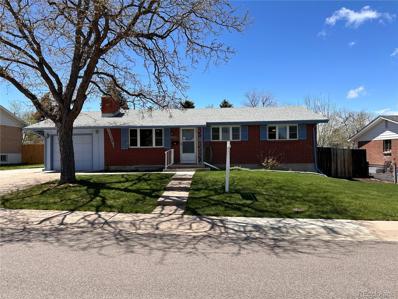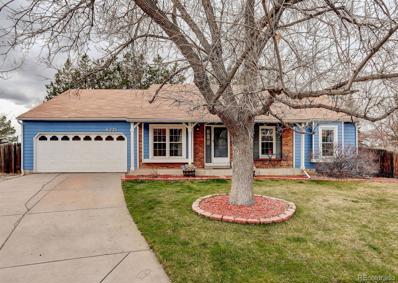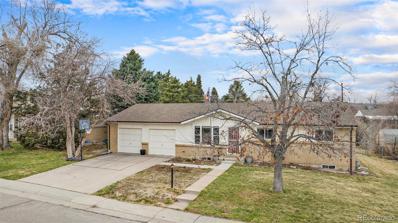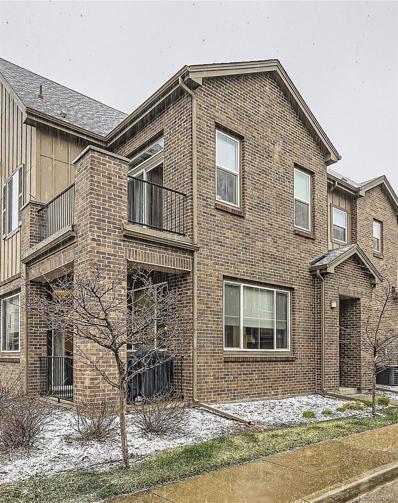Littleton CO Homes for Sale
- Type:
- Single Family
- Sq.Ft.:
- 2,433
- Status:
- Active
- Beds:
- 5
- Lot size:
- 0.31 Acres
- Year built:
- 1963
- Baths:
- 3.00
- MLS#:
- 7258624
- Subdivision:
- Cherry Knolls
ADDITIONAL INFORMATION
Welcome to this highly walkable, sunny home in the tree-filled Cherry Knolls neighborhood! The beautiful Easter Place will be your home base as you walk to the Cherry Knolls pool, the neighborhood schools, to shopping and dining at the Streets of Southglenn, Cherry Knolls park and playground, and the Big Dry Creek trail system. Then come home to a welcoming wide-open foyer, large bright windows, and an instant view of the professionally landscaped retreat of a backyard. The fully remodeled kitchen, dining, and living room space is an entertainer’s dream. The kitchen leads directly out to a masterfully designed covered back porch. Two sunny bedrooms, a full bath, and the primary bedroom with en suite round out the main floor. Head down to the newly remodeled lower level, again with bright windows, tons of natural light, and two more bedrooms and a bath. The lower level also boasts a spacious laundry with bonus/crafting space. You can view the energy efficient wall-mounted boiler system with copper pipes like a work of art and the brand new water heater. But it is the outdoor space that will win your heart! Head back to view multiple outdoor entertaining spaces, professional landscaping, and all the trees providing a private park-like feel.
- Type:
- Single Family
- Sq.Ft.:
- 2,607
- Status:
- Active
- Beds:
- 4
- Lot size:
- 0.23 Acres
- Year built:
- 1974
- Baths:
- 3.00
- MLS#:
- 8270275
- Subdivision:
- Forest Park
ADDITIONAL INFORMATION
This beautiful, immaculate home sits on a cul de sac in the heart of the Forest Park Neighborhood of Centennial. With 4 bedrooms, 3 baths, vaulted ceilings and wood floors throughout, this home has it all! Once you enter the foyer with an over sized closet, you are greeted with tons of natural light flowing in from the floor to ceiling windows located in the great-room. Oversized and bright, you can entertain, relax or just enjoy the views outside from this spacious room. The main floor also hosts the dining room and kitchen which lead to the beautiful deck that overlooks the very private, low maintenance backyard. Whether you want to relax in your hot tub or hang out by the fire-pit, this backyard has something for everyone including a playhouse for the kids. Upstairs you will find the primary ensuite, two more bedrooms and a full bath. Make your way to the lower level where you have a large bedroom and bathroom for guests, kids or an office and a wide open living room with a wood burning fire place. This level also has a full laundry ROOM with lots of storage, cabinets and natural light. This mudroom/laundry room is a rare gem. The finished basement can be anything you want. Lots of storage, extra room for a gym, office or play area. You make it yours! In the utility closet you will find a furnace and A/C unit that was replaced in 2021! An amazing home situated in a neighborhood that truly has it all including tennis courts, parks, trails and a private pool with lifeguards. Home of the Forest Park Blue Fins Swim Team. All of these amenities are within walking distance including Arapahoe High School, Grocery stores and restaurants. Open House will be held Saturday, April 13th from 11am - 2:00pm
- Type:
- Single Family
- Sq.Ft.:
- 2,922
- Status:
- Active
- Beds:
- 5
- Lot size:
- 0.25 Acres
- Year built:
- 1978
- Baths:
- 4.00
- MLS#:
- 2579732
- Subdivision:
- Homestead Farm 1st Flg
ADDITIONAL INFORMATION
This home offers a wonderful opportunity for those seeking to create their dream living space in the highly sought after Homestead Farm neighborhood. Its prime location, just minutes from the Denver Tech Center and Park Meadows, as well as its easy access to major highways and public transportation, makes it incredibly convenient for commuters and those who enjoy exploring the city. The traditional and highly popular Huntington model offers multiple options on the main floor creating plenty of room for various activities and entertaining. The welcoming foyer opens to both a large living area and potential office/dining room. The front of the home flows seamlessly to the large kitchen, with a generous window and family room complete with a cozy brick fireplace and built-in bookshelves. Sliding door from the kitchen opens to a spacious backyard, perfect for outdoor entertaining and relaxation. Location provides an abundance of sunlight and an unobstructed view from the back patio. Completing the main level is a convenient laundry/mudroom, as well as a powder room. Upstairs, the primary suite offers walk-in closet space and a generous bathroom, providing a comfortable retreat. Three additional bedrooms and another full bathroom ensure plenty of accommodation for family members or guests. The finished basement, with an additional non-conforming bedroom, storage room, and large living space w/egress window, offers even more flexibility and enjoyment. The proximity to the pool and its amenities, as well as numerous walking trails and parks nearby, adds to the appeal of this home, particularly for those who value an active lifestyle. With some updates and ability to add personal touches, this home has the potential to become a perfect living space and a sound investment in the heart of the Homestead Farm neighborhood. Additional features include newer furnace/AC and hot water heater. Residence also has cement tile roof, providing insurance cost reduction.
- Type:
- Single Family
- Sq.Ft.:
- 2,671
- Status:
- Active
- Beds:
- 5
- Lot size:
- 0.36 Acres
- Year built:
- 1959
- Baths:
- 3.00
- MLS#:
- 7507222
- Subdivision:
- Southwind
ADDITIONAL INFORMATION
Welcome home to this beautiful mid century ranch home located in the desirable and quiet south Denver suburban neighborhood of Southwind. Lovely ranch style floorplan with newer Luxury Vinyl Tile flooring with original refinished hardwood flooring in the Main Floor Bedrooms. The Home has a very large Main Floor Family/Dining Room . Fresh interior and exterior paint throughout. Main floor primary bedroom with an en-suite half bathroom with a Walk-In closet that could be remodeled to incorporate a walk in shower. The main floor has two additional bedrooms and another full bathroom. Downstairs, you'll find a finished basement that boasts a family/entertainment room with a new egress window, an additional 2 bedroom/ office, and a convenient Full Bathroom. A spacious laundry room and extra storage space complete this lower level. The extra-large 2-car garage offers plenty of space for your vehicles and shelving for added storage. Newer Furnace, A/C, and radon mitigation system. This home is situated on a spacious over 1/3 acre lot, with expanded concrete patio for all of your outdoor cooking and entertaining needs or RV Parking. Conveniently located near Littleton Village, Streets at Southglenn, Clarkson Park, the Highline Canal trail system, and the Award Winning Littleton Public School District. Walking distance to John Hopkins Elementary School. Great Neighborhood with NO HOA!
- Type:
- Single Family
- Sq.Ft.:
- 2,229
- Status:
- Active
- Beds:
- 5
- Lot size:
- 0.15 Acres
- Year built:
- 1983
- Baths:
- 3.00
- MLS#:
- 2445460
- Subdivision:
- The Highlands
ADDITIONAL INFORMATION
Ideally situated in a highly sought-after neighborhood, this meticulously maintained home boasts numerous upgrades. Imagine enjoying the benefits of paid-off new solar panels, ensuring energy efficiency and lower utility bills. Step into the backyard oasis with newly installed lush turf (2023), a well-maintained hot tub, soaring mature trees, and a brand new Tuff shed for storage convenience. The perimeter is secured by new fencing, providing both privacy and safety. The main systems have all been recently replaced! A new water heater (2023), a newer furnace (2021), and a whole house water softener (2022). The kitchen features a reverse osmosis system at the sink and brand-new JennAir stainless steel appliances. Natural light floods the space, enhanced by a recently replaced skylight in the kitchen. With five bedrooms, two and a half bathrooms, and newer windows throughout, this home offers ample space and functionality. Fresh interior paint and new doors add to the growing list of upgrades, making this residence the perfect blend of comfort and tip-top functionality. Don't miss out on the opportunity to make this home yours!
- Type:
- Townhouse
- Sq.Ft.:
- 1,600
- Status:
- Active
- Beds:
- 3
- Lot size:
- 0.04 Acres
- Year built:
- 2016
- Baths:
- 3.00
- MLS#:
- 2016696
- Subdivision:
- Littleton Village
ADDITIONAL INFORMATION
Welcome to Littleton Village and your new 3 bedroom, 3 bathroom, 1600 SQFT lock & leave townhome. The main floor of this newer townhome features luxurious vinyl flooring, open layout, large kitchen island and designated living and dining areas. The main floor also has a 2 car garage completed with an Electric Vehicle Charger. The upper level includes the primary bedroom complete with a 5 piece en suite bathroom and 2 walk-in closets. Also on the upper level of the home you will find 2 additional guest rooms, a full bathroom and the laundry area. The location of this townhome is optimal with great amenities within walking distance (playground, dog run, Starbucks, Daddy's Chicken Shack, Culver's). Your new home awaits!
- Type:
- Single Family
- Sq.Ft.:
- 1,958
- Status:
- Active
- Beds:
- 4
- Lot size:
- 0.23 Acres
- Year built:
- 1963
- Baths:
- 2.00
- MLS#:
- 4221006
- Subdivision:
- Southglenn
ADDITIONAL INFORMATION
New Price! Ask about preferred lender incentives for up to 1% credit to buyer to use towards closing costs/pre-paids. Welcome Home! This stunning 4 bed, 2 bath home in Southglenn features numerous updates throughout. Situated on an impressive lot, it offers both indoor and outdoor living spaces for your comfort and enjoyment. Step into the professionally remodeled kitchen (2017) featuring quartz countertops, ample customized storage, and stainless steel Kitchen Aid appliances. Outside, the professionally installed patio (2020) and walkway offer over 550sqft of outdoor living space, perfect for relaxation and entertaining while overlooking the spacious backyard. Don't miss the tranquil pond with soothing waterfall feature, creating a delightful ambiance perfect for unwinding after a long day. Upstairs, the primary bedroom features a Container Store closet system (2019) and two other generously sized bedrooms. The professionally renovated bathroom (2019) on this level features heated floors, a towel warmer, and exquisite designer finishes. The main floor living and dining areas provide excellent hosting spaces or cozy spots for everyday living. Downstairs, you'll find a second living area, fourth bedroom, and second bathroom, offering a refreshing retreat. Recent updates including newer windows (2020), updated front, back, and garage entry doors (2019), new roof (2017), water heater (2017). electrical panel (2015), additional attic insulation, furnace, and AC (2015), lower level windows, GFCI outlets in bathrooms, radon mitigation system (2021), improvements to the concrete in rear patio (2021), in-ground sprinkler system (front and back), and lighting features on patio with timer system. Partially finished shed with electrical (2019) for convenient storage or a small workshop. Nestled in a quiet circle, this home offers easy access to parks, trails, Southglenn Country Club, and The Streets of Southglenn shops and dining.
- Type:
- Single Family
- Sq.Ft.:
- 2,268
- Status:
- Active
- Beds:
- 4
- Lot size:
- 0.2 Acres
- Year built:
- 1981
- Baths:
- 3.00
- MLS#:
- 5545029
- Subdivision:
- Oakbrook
ADDITIONAL INFORMATION
Great ranch style home with 4 bedrooms and 3 bathrooms is ready for its new owner. It features brand new interior paint on the first floor, 2 car garage, covered back patio, Furnace & AC were replaced in 2020, windows were replaced in 2017, hardwood flooring in the entry way, kitchen and dining room, gas fireplace in the family room, 1 bedroom and 3/4 newly painted bathroom in the finished basement, and it has a west facing driveway (Ask a Coloradan why this is important). This home rests on a quiet tree lined street close to Littleton Adventist hospital, tons of shops, 5 minutes to C470 and it feeds into Littleton Public Schools. This home has been loved for over 25yrs and the new home owners are going to love adding their own personal updates. If you are ready to make Littleton your home town this house is ready for you! Call to schedule a private showing or stop by our open house Saturday 11-1.
- Type:
- Townhouse
- Sq.Ft.:
- 1,806
- Status:
- Active
- Beds:
- 2
- Year built:
- 1983
- Baths:
- 3.00
- MLS#:
- 9451501
- Subdivision:
- The Highlands
ADDITIONAL INFORMATION
Discover the epitome of comfort and style in this exquisite two-bedroom, three-bathroom townhome nestled in the desirable Highlands in Centennial. Step into luxury as each bedroom boasts its own private en suite bath, while the primary bath dazzles with its complete renovation. The main level captivates with the spacious great room with soaring ceilings, a wood burning fireplace adorned with floor to ceiling brick surround. Dont miss the wet bar, perfect when entertaining guests. Beautiful Acacia hardwood floors throughout much of the main level. The updated kitchen is a culinary haven with Cherry cabinets, granite countertops, and newer appliances, complemented by a sun-drenched, bright and airy sunroom for informal dining. Entertain in grandeur in the front dining room or utilize it as a serene study. Additional highlights include an updated half bath, a full basement offering ample storage and endless potential for future finishing, a newer AC system, and an attached two-car garage. Reasonable HOA includes water/trash/exterior maintenance and roof as well as a pool and clubhouse. Embrace the tranquility of the greenbelt from the newer composite deck, accessible from the sunroom. With top-rated schools and convenient access to shopping and dining, seize this remarkable opportunity.
- Type:
- Condo
- Sq.Ft.:
- 957
- Status:
- Active
- Beds:
- 2
- Lot size:
- 0.01 Acres
- Year built:
- 1971
- Baths:
- 1.00
- MLS#:
- 9318487
- Subdivision:
- Glenn Oaks
ADDITIONAL INFORMATION
Welcome to this charming 2-bedroom, 1-bathroom condo on the first floor, in the highly sought-after Southglenn neighborhood of Centennial. Boasting a spacious living room that seamlessly connects to the dining area. The kitchen is equipped with ample storage and offers convenient access to the fenced-in back patio, leading directly to the carport. New luxury vinyl flooring in the main living areas. The bedrooms provide ample space for rest and relaxation. Enjoy the convenience of in-home laundry hookups. Easy access to public transportation and is just a 5-minute walk to the vibrant Streets of Southglenn, featuring an array of shops, dining options, and a movie theatre. Additionally, a storage closet for this unit is available in building H. Enjoy the clubhouse amenities, including an indoor swimming pool, hot tub, sauna and fitness room. Click the Virtual Tour link to view the 3D walkthrough.
- Type:
- Other
- Sq.Ft.:
- 957
- Status:
- Active
- Beds:
- 2
- Lot size:
- 0.01 Acres
- Year built:
- 1971
- Baths:
- 1.00
- MLS#:
- 9318487
- Subdivision:
- Glenn Oaks
ADDITIONAL INFORMATION
Welcome to this charming 2-bedroom, 1-bathroom condo on the first floor, in the highly sought-after Southglenn neighborhood of Centennial. Boasting a spacious living room that seamlessly connects to the dining area. The kitchen is equipped with ample storage and offers convenient access to the fenced-in back patio, leading directly to the carport. New luxury vinyl flooring in the main living areas. The bedrooms provide ample space for rest and relaxation. Enjoy the convenience of in-home laundry hookups. Easy access to public transportation and is just a 5-minute walk to the vibrant Streets of Southglenn, featuring an array of shops, dining options, and a movie theatre. Additionally, a storage closet for this unit is available in building H. Enjoy the clubhouse amenities, including an indoor swimming pool, hot tub, sauna and fitness room. Click the Virtual Tour link to view the 3D walkthrough.
- Type:
- Single Family
- Sq.Ft.:
- 2,032
- Status:
- Active
- Beds:
- 3
- Lot size:
- 0.2 Acres
- Year built:
- 1977
- Baths:
- 3.00
- MLS#:
- 9884184
- Subdivision:
- Liberty Hill
ADDITIONAL INFORMATION
OPEN HOUSES SAT AND SUNDAY 4/20-4-21 FROM 11;00 - 2-00. WELCOME HOME to this light and bright beautifully remodeled home with a modern open floorplan nestled in the heart of the popular Liberty Hill neighborhood, perfect for entertaining inside and out. Enter and you are greeted by the main living area redesigned to accommodate today’s lifestyle including gleaming floors & contemporary fixtures. Exquisite white cabinetry, stainless steel appliances & light quartz countertops create an ambiance of peace and solitude. Cook up you culinary delights to impress guests in your gourmet kitchen with extensive storage overlooking the private, peaceful, expansive patio and back yard. Retreat down the hall to the ample master suite with walk-in closet to relax or read. The 2 additional bedrooms are perfect for kids, guests, or as offices. The basement has great space for man cave, playroom, exercise, ample storage, laundry, or more. Garden areas in front and back are open palette for your choice of spectacular Colorado wildflowers, vegetables or a coordinated seasonal everblooming varietal mixture of plants. HVAC upgrades in ’23 include 2 mini split ceiling cassettes ($19,000) that provide a cool and comfortable interior in the summer and offset the baseboard heat in the winter, saving almost $200 on winter head bill. The Tesla solar panels offset the electric bill even more as they are completely paid off. 2 New Garage doors and a new lift master smart garage door opener. Easy walk to Medema Park and Ford Elementary. Easy Drive to C-470, DTC, Park Meadows. Part of South Suburban Parks and Recreation and Littleton Public Schools
- Type:
- Townhouse
- Sq.Ft.:
- 1,581
- Status:
- Active
- Beds:
- 2
- Lot size:
- 0.06 Acres
- Year built:
- 1975
- Baths:
- 2.00
- MLS#:
- 3936250
- Subdivision:
- Glenn Oaks
ADDITIONAL INFORMATION
Indulge in the epitome of refined living with this meticulously renovated townhome, a true gem nestled in the heart of the sought-after Glenn Oaks neighborhood. Step inside to discover a harmonious blend of sophistication and comfort, where every detail has been thoughtfully curated to elevate your lifestyle. Experience the lasting allure of the recent remodel, unveiling a flawless canvas adorned with premium finishes and upscale amenities. The kitchen is a culinary haven playing host to a suite of top-of-the-line appliances, amidst refined granite countertops and a modish backsplash. With its open-concept design and vaulted ceilings, the kitchen effortlessly flows into the dining and living areas, creating an ambiance of spaciousness and warmth. Bask in the abundant natural light that floods through expansive windows, illuminating every corner of this inviting space. Retreat to the primary ensuite, a sanctuary of tranquility adorned with luxurious fixtures and dual sinks, offering a perfect blend of comfort and modern elegance. Entertain with ease in the expansive basement, ideal for a family room or office space, with the potential to transform into a third bedroom. Outside, a charming back deck overlooks a quaint backyard, providing a serene backdrop for outdoor gatherings and relaxation. Convenience meets luxury with proximity to Southglenn's vibrant shopping, restaurants, and entertainment options, while the nearby Whole Foods adds a touch of culinary delight to your routine. With easy access to highways and situated in an area renowned for its excellent schools, this home embodies the perfect harmony of modern convenience and suburban charm.
- Type:
- Single Family
- Sq.Ft.:
- 1,754
- Status:
- Active
- Beds:
- 3
- Lot size:
- 0.2 Acres
- Year built:
- 1996
- Baths:
- 2.00
- MLS#:
- 3784010
- Subdivision:
- Mira Vista
ADDITIONAL INFORMATION
Nestled within the charming Mira Vista neighborhood in Centennial, CO, this remarkable semi-custom home boasts a prime location and sits on one of the largest lots in the area. Crafted by a reputable builder, the residence exudes traditional charm both inside and out. Recently landscaped, the yard is picturesque and offers ample gardening space. Upon entry, admire the new solid wood Craftsman door leading to a stunning bamboo-floored foyer. The spacious dining room, featuring a bay window, adds an elegant touch, perfect for hosting gatherings year-round. Throughout the home, enjoy an open floor plan with archways, vaulted ceilings, and double-pane windows, creating a bright, airy ambiance. The kitchen impresses with granite countertops and high-end appliances, while the living area boasts a beautiful slate fireplace. Three bedrooms with new blinds. Remodeled bathrooms with custom enclosures and granite countertops offer comfort and style. The primary bedroom with an ensuite bathroom features a bay window and a walk-in closet. Additional highlights include a three-car garage, a large deck for outdoor enjoyment, and the potential for basement expansion. Littleton Public Schools, and a neighborhood park, Tony's Meat market, and Lifetime fitness center nearby make this neighborhood and home the best of Centennial living. Custom made removable gate for stairs. **New Roof 2015, Carrier Furnace 2020, Carrier Central Air Conditioning 2020, New Blinds 2023, Aprilaire Humidifier 2016. Buyer and Buyers agent to verify all information.
- Type:
- Single Family
- Sq.Ft.:
- 3,699
- Status:
- Active
- Beds:
- 4
- Lot size:
- 0.25 Acres
- Year built:
- 1981
- Baths:
- 4.00
- MLS#:
- 5356474
- Subdivision:
- Tiffany, The Knolls South
ADDITIONAL INFORMATION
Start your journey through this 4-bedroom ranch home with the spacious front side porch, adorned with stamped concrete, offering the perfect spot to relax and unwind. As you step inside, you're greeted by an inviting wall of windows in the living room with natural light, the beamed vaulted ceiling providing views of the open space and beyond. The adjacent dining room features with hardwood flooring, setting the stage for a memorable family gathering. The den with its hardwood flooring and glass French doors offering a tranquil space for work or relaxation. The large primary suite with spacious primary bath and additional two bedrooms on main level. Expansive kitchen with ample cabinets, hardwood floors, granite countertops and backsplash. Equipped with all kitchen appliances included. The spacious family room, where a Travertine tile fireplace takes center stage, with built-ins and hardwood flooring. Step through the sliding glass door onto the large deck where you can view the open space and walking trails. The walk out basement presents an opportunity to customize and personalize to your taste needing TLC to transform it into your dream space. With a wood-burning fireplace, wet bar, guest bedroom with ¾ bath the possibilities are endless. Access to an abundance of trails and parks, perfect for outdoor activities and recreation. With easy access to I-25, C-470 and the South Suburban Recreation Center. Don’t miss out on the opportunity to call this your own.
- Type:
- Townhouse
- Sq.Ft.:
- 2,260
- Status:
- Active
- Beds:
- 2
- Lot size:
- 0.04 Acres
- Year built:
- 1985
- Baths:
- 3.00
- MLS#:
- 7266306
- Subdivision:
- Woodridge Terrace
ADDITIONAL INFORMATION
Welcome to your dream home at Woodridge Terrace! This stunning end unit townhome offers two bedrooms, three baths, and an open loft area, ideal for a home office. Over 2800 total square feet. The large, open family room boasts a stacked stone gas fireplace and vaulted ceilings, creating a warm and inviting atmosphere flooding with natural light. Enjoy cooking in the remodeled kitchen featuring a skylight, granite counters, beautiful cabinets, stainless steel appliances and canned lighting. Hardwood flooring flows throughout the space, leading to the dining area perfect for entertaining. Half bath on the main level. Retreat to the large primary bedroom with a vaulted ceiling and five-piece bath and find comfort in the spacious secondary room with its own full bath on the second level. Updated lighting and ceiling fans are found throughout the home. The finished basement offers a bonus room with endless possibilities and enormous storages area, while the spacious back patio with a retractable awning provides the perfect outdoor retreat. Park with ease in the attached two-car garage with tall ceilings for additional storage. Located in a prime spot close to parks, trails, shopping, and restaurants, with easy highway access. Plus, enjoy the amenities of a great clubhouse and pool. Don't miss out on this extraordinary opportunity to call Woodridge Terrace home!
$1,175,000
7748 S Forest Court Centennial, CO 80122
- Type:
- Single Family
- Sq.Ft.:
- 3,298
- Status:
- Active
- Beds:
- 4
- Lot size:
- 0.25 Acres
- Year built:
- 1982
- Baths:
- 4.00
- MLS#:
- 9718062
- Subdivision:
- Heritage Greens
ADDITIONAL INFORMATION
$50K PRICE ADJUSTMENT! Great opportunity to live in a highly desirable neighborhood. This lovely home is open, bright & airy with 5 beds/4baths, office w/ private courtyard, walkout basement w/ rec room & 2 bedrooms (1 non-conforming). The thoughtfully updated kitchen has 42" cabinets, quartz counters, pantry & built-in banquette w/ storage. The 2nd level features the primary suite w/ large updated en-suite bathroom, & walk-in closet. Two large bedrooms & hall bath complete this level. Enjoy Colorado weather w/ multiple decks (1 covered), patio, & fenced yard. Quiet interior location in coveted Heritage Greens offers destination living & country club lifestyle without the high initiation fees & excessive monthly dues. In fact, HOA dues are only $676 per YEAR; a fraction of the HOA dues in nearby neighborhoods. Enjoy the the beautiful neighborhood pool that includes lap lanes, toddler pool, grass & shady areas. There are 4 tennis courts w/ lessons, drills, teams & leagues available. How about walking or jumping in your golf court & heading over to the adjacent South Suburban Golf Course with its stunning mountain views! 18-hole regulation course, 9-hole/par 3, driving range, chipping & putting greens, & fully stocked Pro Shop. Meet neighbors & friends at the South Suburban Bar & Grill for drinks, dinner & dancing to local bands. Neighborhood activities include summer food trucks, playgroups, book clubs, Bunco, the famous 4th of July parade, Oktoberfest & so much more. Sign-ups for swim & tennis start soon! Shopping & restaurants within walking distance including King Soopers, Big Bill's Pizza, Farro, Wild Basil, Los Dos Potrillos, The Sunset Grille and many others. Quick access to I-25, C-470, DTC, Park Meadows & more! Ford Elementary and Newton Middle School are new state-of-the-art schools, and Arapahoe High School is known for its excellence in instruction and sports. Come take a look!
- Type:
- Single Family
- Sq.Ft.:
- 2,392
- Status:
- Active
- Beds:
- 4
- Lot size:
- 0.24 Acres
- Year built:
- 1962
- Baths:
- 3.00
- MLS#:
- 4772882
- Subdivision:
- Nob Hill
ADDITIONAL INFORMATION
Don't miss this beautiful fully remodeled home - new roof -new windows -new siding - new HVAC - Newly finished beautiful 1000 square foot finished basement with large bathroom and bedroom with large egress window. New Kitchen with quartz countertops, beautiful island and a banquette for extra serving. Large pantry - all new appliances - new beautiful painted cabinets, a dream kitchen for the chef in your home. Beautiful new luxury vinyl, built in microwave on the eating bar island in kitchen. Walk out to a new poured patio into a huge back yard with so much potential - use your imigination! 3 fully remodeled bedrooms on main floor and 1 new build in basement - 2 beautiful remodeled and one new bathroomin basement - poured shower pans with custom Euror Doors. This home is in move in condition. New concrete driveway has been poured with extra parking. Newly painted exetrior and a beautiful new Front Door. Wonderful neighborhood - close to schools - close to shopping. This home is ready for you to move in and start enjoying the wonderful back yard. Don't miss out on this beautiful gem.
- Type:
- Townhouse
- Sq.Ft.:
- 2,264
- Status:
- Active
- Beds:
- 4
- Lot size:
- 0.04 Acres
- Year built:
- 1983
- Baths:
- 4.00
- MLS#:
- 4751534
- Subdivision:
- Bristol Cove Ii
ADDITIONAL INFORMATION
Highly desirable 2 Story-End Unit Townhome in Bristol Cove II. Entry way opens up to a Main Floor Family Room with Vaulted Ceilings, Skylights, and Large Brick Gas Fireplace. The Kitchen boasts Stainless Steel Appliances, an Eat-in Kitchen area with Great Views of Outdoor Space with a Patio and Garden through a Large Bay Window. Dining Room and Main floor Powder Room. Upstairs Features Updated 5 Piece Primary Bath (Garden Tub) with Separate Shower and Toilet Closet and the Large Primary Bedroom has a Vaulted Ceiling, Ceiling Fan, Bay Window and a Mountain View. 2 More Nice Sized Bedrooms with New Window Coverings and have Park Views and a Large Shared Bathroom. Closet in Upstairs has a W/D hookup. The Finished Basement has a 3/4 Bath, and a Room with an Egress Window that can be made into another Bedroom. This Amazing Townhome has New AC, and a Patio and Garden Area for Dinner and Siping Wine in the evening. Pictures are coming by Saturday 4/6
- Type:
- Townhouse
- Sq.Ft.:
- 2,185
- Status:
- Active
- Beds:
- 4
- Year built:
- 1978
- Baths:
- 4.00
- MLS#:
- 9417320
- Subdivision:
- Knolls Village
ADDITIONAL INFORMATION
Welcome to your new home in the charming Knolls Village community of Centennial! This cute townhome offers the perfect blend of comfort, convenience, and style, all within walking distance to the bustling Streets of Southglenn, where you'll find an array of retail shops and dining options. Boasting 4 bedrooms and 4 baths, a cozy family room with built in bookshelves and a wood burning fireplace. There is also a detached 2-car garage which ensures convenient parking while maintaining the aesthetic appeal of the property. Step inside to discover a finished basement, complete with a cozy bedroom with private bath, perfect for guests. The accompanying rec room offers endless possibilities for relaxation or recreation. Enjoy the Colorado fresh air on the covered back patio, surrounded by a privacy fence for your peace of mind. Whether you're hosting a barbecue or simply unwinding after a long day, this outdoor space is sure to become a favorite spot. Combine these exceptional amenities with the convenience of nearby grocery options like Whole Foods, Trader Joes, Natural Grocers and King Soopers! You are so close to the Highline Canal, inviting you to begin your day with a leisurely stroll or an invigorating jog along its tree-lined pathways. Immerse yourself in the breathtaking natural beauty that envelops you as you explore this serene oasis. With a low monthly HOA fee of just $200, you'll have access to a wealth of amenities, including a refreshing pool, tennis and pickleball courts, and a clubhouse for community gatherings. In addition to its coveted location, residents of this townhome enjoy privileged access to discounted rates at nearby South Suburban Recreation Centers. Dive into a world of wellness and fitness, with state-of-the-art facilities including swimming pools, fitness centers, sports courts, and a variety of classes and programs for all ages and abilities. Schedule a showing today and experience the best of Centennial living at Knolls Village!
$1,050,000
7056 S Cook Way Centennial, CO 80122
- Type:
- Single Family
- Sq.Ft.:
- 2,746
- Status:
- Active
- Beds:
- 4
- Lot size:
- 0.24 Acres
- Year built:
- 1966
- Baths:
- 4.00
- MLS#:
- 7624565
- Subdivision:
- Cherry Knolls
ADDITIONAL INFORMATION
Welcome to 7056 S. Cook Way, a stunningly updated two-story located in the heart of Cherry Knolls! Earthy touches of slate tile, leathered granite and hardwood floors add depth to this home’s bright and airy traditional feel. A sunny office behind French doors sets the stage for workday success, while an open floorplan invites you to relax in front of the classic brick fireplace when the day is done. Indoor-outdoor living opportunities abound as glass doors pour natural light into the main level living area. Featuring high-end stainless-steel appliances, glass-front cabinets, remarkable leathered granite countertops and picturesque views of the backyard, the renovated kitchen is sure to meet the standards of the most discerning chef. A separate pantry and eat-in bar ensure guests will always have a full plate and a seat at your table. The primary suite boasts luxury vinyl plank flooring, modern recessed lighting, and space for a seating area. A showstopping primary bath boasts a glass shower with river rock tile, separate vanities in spa-worthy shades of blue and white, and a walk-in closet fit for royalty. The finished basement is a seamless addition, featuring a beautiful bedroom perfect for guests, a meticulously renovated three-quarter bath, and an inviting living space. An unfinished basement storage area offers room for holiday and hobby items galore! The home’s outdoor space is a cut-above. A flagstone patio hosts the outdoor fireplace, masterfully set in brick and stainless steel. An astonishing outdoor kitchen boasts a built-in grill, smoker, and mini fridge! Enjoy dining under the covered patio in the warmer months, featuring a statement wood ceiling complete with fan. A firepit area invites making memories on crisp fall evenings, while the lush backyard offers supreme serenity behind a well-maintained privacy fence. Enjoy easy access to outdoor activities at Cherry Knolls park, or join the Cherry Knolls pool for a summer swim.
- Type:
- Single Family
- Sq.Ft.:
- 1,107
- Status:
- Active
- Beds:
- 4
- Lot size:
- 0.23 Acres
- Year built:
- 1964
- Baths:
- 2.00
- MLS#:
- 9768940
- Subdivision:
- Nob Hill
ADDITIONAL INFORMATION
WHAT AN OPPORTUNITY!!! DARLING NOB HILL RED BRICK RANCH THAT HAS BEEN LOVED AND IMPECCABLY MAINTAINED BY OWNERS OF 40 YEARS! HOME IS NOT PHOTO READY YET AS THE SELLERS ARE STILL PACKING AND MOVING, BUT WE WANTED TO GET A FEW PHOTOS UP IN THE INTERIM. NEW PHOTOS TO POST AND MORE DETAILS COMING SOON!
- Type:
- Single Family
- Sq.Ft.:
- 1,424
- Status:
- Active
- Beds:
- 2
- Lot size:
- 0.18 Acres
- Year built:
- 1982
- Baths:
- 3.00
- MLS#:
- 6660101
- Subdivision:
- Oakbrook
ADDITIONAL INFORMATION
Hard to find ranch style in Littleton 6 public schools backs to Wilmore Nursery featuring amazing gardens during the spring and summer and peace and quiet in the winter months. Main floor features two bedrooms, 1 full bath, 3/4 bath, plus office with built-ins, formal dining, kitchen adjacent to family room with eating space and new Luxury Vinyl Plank flooring through-out. The basement has its own 1/2 bath and is ready for finishes of your choice. Located in a cul-de-sac, this property offers everything you need now, plus room to expand.
- Type:
- Single Family
- Sq.Ft.:
- 2,184
- Status:
- Active
- Beds:
- 4
- Lot size:
- 0.22 Acres
- Year built:
- 1962
- Baths:
- 3.00
- MLS#:
- 7757022
- Subdivision:
- Nob Hill
ADDITIONAL INFORMATION
FULLY UPDATED Ranch home in the popular Nob Hill neighborhood. MOVE IN READY! The updated kitchen is the heart of this home, with gorgeous cabinetry and solid granite countertops. The dining area off the kitchen steps out through French doors to a charming covered patio and beautiful backyard with raised garden beds and mature trees. The main level features a living room, as well as a spacious Primary bedroom with private 3/4 bathroom, and two more good-sized bedrooms, and an updated full bathroom. The huge basement is nicely finished and provides a cozy family room, a conforming bedroom with an egress window, another full bathroom, and a den/non-conforming 5th bedroom, as well as a laundry and storage area. Roof, furnace and A/C are only 7 years old. Just blocks to new Ford Elementary and Newton Middle schools in award-winning Littleton Public Schools. Walking distance to groceries, restaurants, parks and trails. Easy access to Denver Tech Center, light rail, C470, I25. Rare opportunity to find such a beautifully updated Ranch home with a 2 car garage in this area!
- Type:
- Townhouse
- Sq.Ft.:
- 1,866
- Status:
- Active
- Beds:
- 3
- Lot size:
- 0.05 Acres
- Year built:
- 2016
- Baths:
- 3.00
- MLS#:
- 9563306
- Subdivision:
- Littleton Village
ADDITIONAL INFORMATION
This newer built end unit townhome boasts 3 beds/3baths promising durability and timeless elegance. The kitchen features all stainless steel appliances, upgraded cabinets, pantry, pull-out drawers, under-cabinet lighting and sleek granite countertops. Main floor includes spacious eating area open to private covered deck great for BBQ-ing, laundry room and access to attached 2car garage! Upstairs: large master bedroom with delightfully bright bathroom retreat along with including automatic remote opening shade above bathtub and sliding glass door leading to balcony! Professionally installed window blinds throughout. Builtin water source at garage for car-washing. Indulge in nearby amenities located in the charming Littleton area for shopping, dining and eateries for every palate. With meticulous attention to detail and upgrades throughout, this townhome offers comfort, convenience, and the joy of peaceful living. Welcome home!
Andrea Conner, Colorado License # ER.100067447, Xome Inc., License #EC100044283, AndreaD.Conner@Xome.com, 844-400-9663, 750 State Highway 121 Bypass, Suite 100, Lewisville, TX 75067

The content relating to real estate for sale in this Web site comes in part from the Internet Data eXchange (“IDX”) program of METROLIST, INC., DBA RECOLORADO® Real estate listings held by brokers other than this broker are marked with the IDX Logo. This information is being provided for the consumers’ personal, non-commercial use and may not be used for any other purpose. All information subject to change and should be independently verified. © 2024 METROLIST, INC., DBA RECOLORADO® – All Rights Reserved Click Here to view Full REcolorado Disclaimer
| Listing information is provided exclusively for consumers' personal, non-commercial use and may not be used for any purpose other than to identify prospective properties consumers may be interested in purchasing. Information source: Information and Real Estate Services, LLC. Provided for limited non-commercial use only under IRES Rules. © Copyright IRES |
Littleton Real Estate
The median home value in Littleton, CO is $453,500. This is higher than the county median home value of $361,000. The national median home value is $219,700. The average price of homes sold in Littleton, CO is $453,500. Approximately 79.94% of Littleton homes are owned, compared to 17.73% rented, while 2.33% are vacant. Littleton real estate listings include condos, townhomes, and single family homes for sale. Commercial properties are also available. If you see a property you’re interested in, contact a Littleton real estate agent to arrange a tour today!
Littleton, Colorado 80122 has a population of 108,448. Littleton 80122 is more family-centric than the surrounding county with 35.63% of the households containing married families with children. The county average for households married with children is 35.13%.
The median household income in Littleton, Colorado 80122 is $100,770. The median household income for the surrounding county is $69,553 compared to the national median of $57,652. The median age of people living in Littleton 80122 is 41.4 years.
Littleton Weather
The average high temperature in July is 86.4 degrees, with an average low temperature in January of 18.9 degrees. The average rainfall is approximately 18 inches per year, with 59.9 inches of snow per year.
