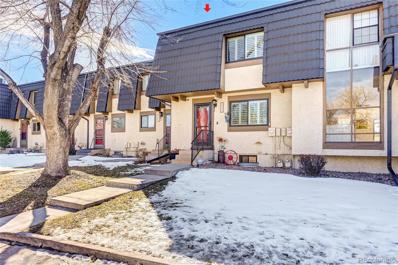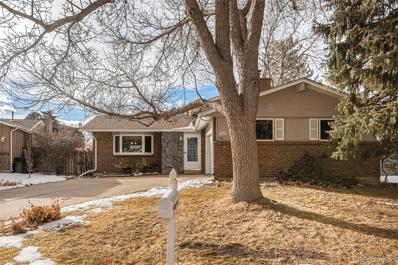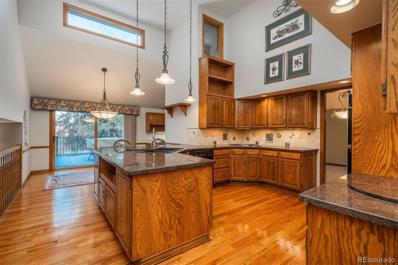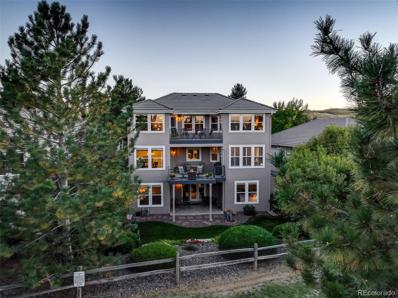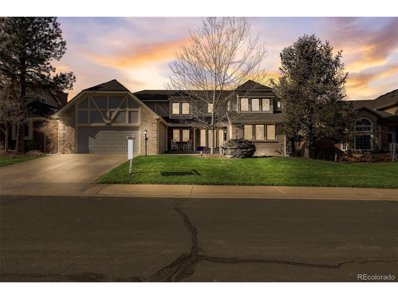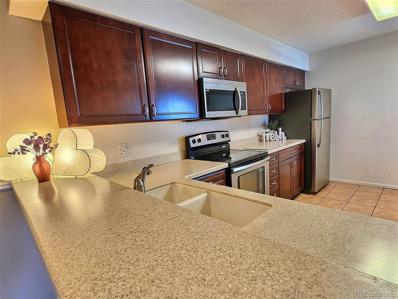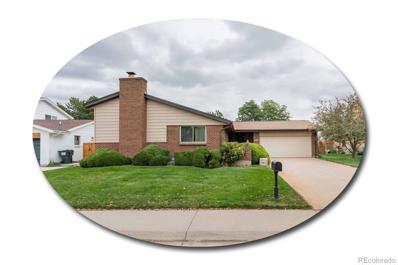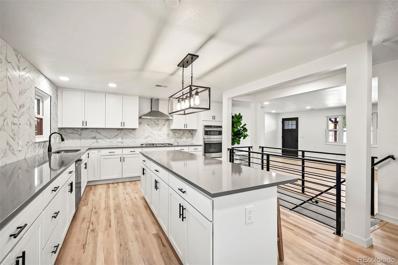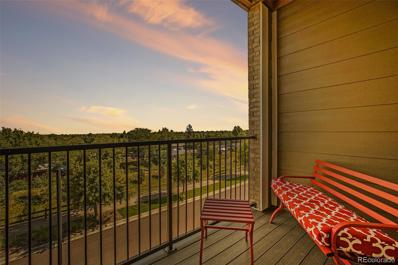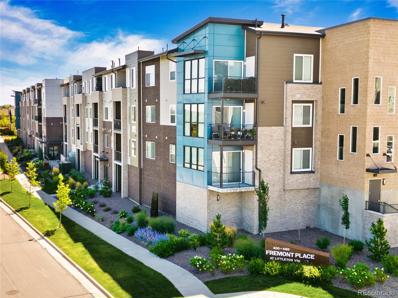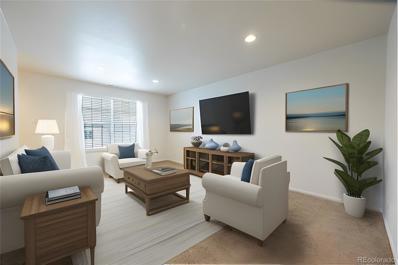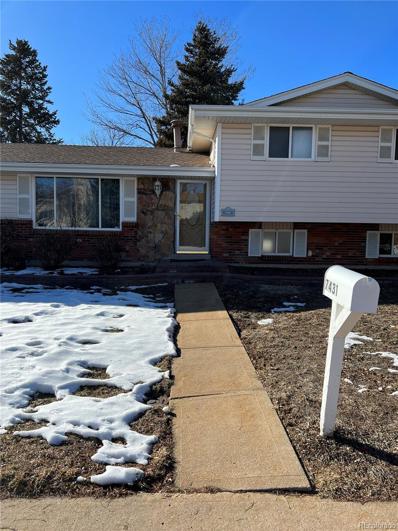Littleton CO Homes for Sale
$465,000
6844 S Broadway Centennial, CO 80122
- Type:
- Townhouse
- Sq.Ft.:
- 1,714
- Status:
- Active
- Beds:
- 3
- Year built:
- 1973
- Baths:
- 3.00
- MLS#:
- 7530812
- Subdivision:
- Broadway Ramparts
ADDITIONAL INFORMATION
SELLER CONCESSION to BUYER OFFERED - speak with your agent for details! Welcome to this fantastic home in the heart of the convenient South Metro area! This updated, low maintenance townhome offers everything you've been searching for, all under $500K! Boasting 3 bedrooms, 3 recently remodeled bathrooms, and 1,714 square feet of finished-living space, this home is perfect for anyone seeking comfort and style. Inside, you'll be greeted by hardwood floors that flow through the spacious living and dining areas, creating an inviting atmosphere for gatherings and relaxation. The recently remodeled kitchen is a chef's delight, featuring elegant granite countertops, shaker cabinets, under-cabinet lighting, and a stunning travertine backsplash. With newer stainless-steel appliances, meal preparation becomes a joy in this culinary haven. Enjoy the abundant natural light streaming in through the brand-new windows and exterior doors. Beautiful new shutters provide privacy and sunlight in every room. Retreat to the cozy bedrooms, where plush carpeting provides warmth and comfort. Outside you'll discover a private patio space, perfect for al fresco dining, your small dog, or simply unwinding in the fresh air. The detached 2-car garage ensures ample parking and storage space. Located in a peaceful and well-maintained neighborhood less than 5 miles from downtown Denver, and just minutes away from the dining, entertainment, and shopping options of Southglenn and downtown Littleton, this home offers an ideal blend of suburban tranquility and urban convenience. With close access to RTD bus and light rail stops, accessing the metro area and exploring the city has never been easier. Step around the corner and have immediate access to a Metro area treasure - the 71-mile long Highline Canal Trail for walking, jogging, and biking. Don't miss this opportunity to experience affordable, low maintenance living in one of the most convenient locations the south metro area has to offer.
- Type:
- Single Family
- Sq.Ft.:
- 1,642
- Status:
- Active
- Beds:
- 4
- Lot size:
- 0.16 Acres
- Year built:
- 1971
- Baths:
- 3.00
- MLS#:
- 6529413
- Subdivision:
- Ridgeview Hills
ADDITIONAL INFORMATION
We had multiple offers the first week on the market, but the buyer we chose had a contingency home that didn't sell, so we are back on the market! Beautiful updated home in the popular Ridgeview Hills neighborhood of Centennial. This tri-level home is situated on a cul-de-sac and has room for everyone with 4 bedrooms, 3 bathrooms and an unfinished basement for further expansion. The main level is open and light with vaulted ceilings and a large bay window. An updated kitchen features a center island and tons of cabinets, and opens to the dining room and living room. Glass doors from the kitchen step out to a huge covered patio, perfect for outdoor entertaining and to enjoy this charming space and the beautiful yard in all seasons. Upstairs are 3 bedrooms and 2 bathrooms. The spacious primary bedroom has an updated ensuite 3/4 bathroom. Two more upstairs bedrooms are good sized, and share an updated full bathroom. The lower level features a cozy living room with a fireplace and built-in book shelves, a laundry room, half bath, and a 4th bedroom that can be used as a convenient home office. The spacious unfinished basement offers endless possibilities to create the space that works for you or to have extra storage space. MANY updates recently done including: new interior paint, new exterior paint, new carpet, Furnace and A/C only 5 years old, kitchen appliances less than 4 years old. Walking distance to new state-of-the-art Ford Elementary and Newton Middle School in award-winning Littleton Public Schools. Fantastic location, easy access to I25, C470, DTC, downtown Denver, historic Littleton. Close to trails, parks, recreation centers. Great home!
$1,300,000
5537 E Links Circle Centennial, CO 80122
- Type:
- Single Family
- Sq.Ft.:
- 4,381
- Status:
- Active
- Beds:
- 4
- Lot size:
- 0.29 Acres
- Year built:
- 1986
- Baths:
- 5.00
- MLS#:
- 2113369
- Subdivision:
- Heritage Greens
ADDITIONAL INFORMATION
DESIGNER HOME WITH TRADITIONAL WOOD TONES IN SOUGHT-AFTER HERITAGE GREENS! This tri-level feat. 4beds, 5baths, & 4,381 finished sqft offering an abundant amount of space perfect for those who love to entertain. Upon entry, you're greeted by double oak front doors leading into a welcoming space adorned w/ vaulted ceilings, fresh neutral walls, newly installed carpet, & stunning hardwood floors that seamlessly flow into the kitchen. The kitchen provides an ideal hub for gatherings w/ its seamless connection to the dining room, living room, & family room. Oak cabinetry complemented by striking black granite countertops & a mosaic tile backsplash exude elegance, while the L-shaped breakfast bar offers both additional counter space & seating. A standout feature of this home is the sunroom adjacent to the kitchen, boasting floor-to-ceiling windows & a skylight that bathes the space in sunlight. Upstairs, the primary suite awaits, along w/ 2 secondary beds sharing a hall bath. The primary suite offers a tranquil retreat w/ its coffered ceiling, abundant natural light, & luxurious 5-piece bath feat. long plank tile floors, granite countertops, an electric fireplace, & an oversized soaking tub for ultimate relaxation. The lower level boasts a family room, a ¾ bath, a spacious office w/ built-in shelving, & a fabulous indoor spa room where you can unwind in the hot tub at your leisure. The walk-out basement adds versatility to the home, featuring a spacious living room, a wet bar for entertaining, a ¾ bath, a workroom/storage room, & a non-conforming 4th bedroom. Outside, a two-tiered deck, a concrete patio, & a sizable yard create an idyllic setting for outdoor gatherings & BBQs. Heritage Greens offers various events throughout the year, along w/ amenities such as a community pool, tennis courts, & playground. Located within the esteemed Littleton School District & offering quick access to C-470, I-25, DTC , DIA & Downtown Denver, this home's location is truly unparalleled.
$1,000,000
4631 E Phillips Place Centennial, CO 80122
- Type:
- Single Family
- Sq.Ft.:
- 3,391
- Status:
- Active
- Beds:
- 3
- Lot size:
- 0.15 Acres
- Year built:
- 1996
- Baths:
- 4.00
- MLS#:
- 7470726
- Subdivision:
- The Fairways
ADDITIONAL INFORMATION
Back on market! Buyers' loss is your gain! Location and views! Don't miss this rare opportunity to own in the coveted Fairways community backing to the South Suburban Golf Course! This well maintained home features an awesome primary suite occupying the entire top floor with wall to wall windows providing amazing views of the golf course and mountains! The primary bedroom offers two primary baths and a bonus space for a retreat area or office. Relax as you look out on the golf course from the upper deck accessible from the primary suite, the main level deck or the walk-out patio on the ground level. This beautiful 2 story home with lots of windows for natural light is perfect for entertaining with its open floor plan concept. The study with French glass doors at the front of the home with built-in desk and storage makes for a quiet office space. The spacious living room with gas fireplace and built-in shelving affords more great views! The updated eat-in kitchen boasts a large pantry and easy access to the dining room. Two additional, nicely appointed bedrooms and a full bath with family room space on the lower level make a perfect retreat for guests. Just off the lower level family room, walk out onto the back patio with "Dry Below" decks above, surrounded by private and lush landscaping. The three car garage (two spots plus one tandem) has epoxy floors and built in storage. The amenities in The Fairways include a quiet pool area and tennis/pickleball courts; and the HOA covers front yard mowing; sprinkler turn on/off; snow removal, trash and recycling. Close to C470 and I-25 with easy access to the new South Suburban Recreation Center, shopping, restaurants and the DTC. Do not miss this rare opportunity to own this dream home!
$1,150,000
8011 S Clayton Cir Centennial, CO 80122
- Type:
- Other
- Sq.Ft.:
- 4,851
- Status:
- Active
- Beds:
- 5
- Lot size:
- 0.23 Acres
- Year built:
- 1985
- Baths:
- 4.00
- MLS#:
- 8315776
- Subdivision:
- Polo Run
ADDITIONAL INFORMATION
Welcome home to the wonderful Polo Run community! This fantastic Centennial home has it all! One of the prime neighborhood locations backing to open space. The backyard fence has a gate that opens up to the SSPRD trail system. New carpet, New electrical panel, New roof, Newer AC, windows, doors, paint and furnace is only 6 years old. Newer upgraded thick composition roof shingles. Open layout that is large enough for entertaining your friends and family including a finished walk out basement with bedroom and bathroom. Inside you'll find hardwood floors throughout the main level. The kitchen includes upgraded cabinets, granite counters, tray ceiling and recessed lighting. Upper floor has all new carpet and features 4 large bedrooms, including a huge primary bedroom and 5 piece bath. This close nit community has a pool, easy access to C-470, DTC, Whole Foods, Arapahoe Park which has a playground, soccer field, picnic area, basketball and tennis courts. Close to walking/biking trails and much more!
$650,000
7073 S Elm St Centennial, CO 80122
- Type:
- Other
- Sq.Ft.:
- 2,504
- Status:
- Active
- Beds:
- 5
- Lot size:
- 0.13 Acres
- Year built:
- 1978
- Baths:
- 4.00
- MLS#:
- 7697392
- Subdivision:
- Liberty Hill
ADDITIONAL INFORMATION
Welcome to this happy home! From the moment you walk into this house, it just feels good! Meticulously maintained! This 4bed/3bath wonderful home in coveted Liberty Hill is perfect for some personal touches. Large living room, and space for office. The kitchen provides easy access to the private backyard and includes a wood burning fireplace. 4 Bedrooms upstairs and finished basement perfect for friends, family or golf practice.
- Type:
- Condo
- Sq.Ft.:
- 1,031
- Status:
- Active
- Beds:
- 2
- Year built:
- 1975
- Baths:
- 1.00
- MLS#:
- 4905987
- Subdivision:
- Southglenn Commons
ADDITIONAL INFORMATION
You’re going to fall in love! Step through the door of this charming 2-bedroom, 1-bathroom condo and be welcomed by an open floor plan that is sure to captivate you. This condo is efficiently designed and feels so spacious. South-facing entry and plenty of windows that fill the space with warm light throughout the day. Brand new luxury vinyl flooring throughout – no carpet! The primary bedroom features a large walk-in closet and a private vanity space. The nice-sized secondary bedroom also includes a large walk-in closet. The living room/dining room combo is perfect for entertaining or an evening of relaxation. Step outside onto your private balcony and enjoy a breath of fresh air. This is the perfect spot for sipping your morning coffee or relaxing with a book. The large eat-in kitchen is equipped with stainless steel appliances, including a brand new built-in microwave, and offers ample storage space in the cabinets and pantry. A new roof was installed in February of 2024. This fantastic condo also provides easy access to public transportation and just a 5-minute walk to nearby Streets of Southglenn, with retailers, many restaurants, and a movie theater, allowing you to enjoy a convenient and comfortable lifestyle. Don't miss this opportunity to make this dreamy condo yours. Schedule your private showing today
- Type:
- Single Family
- Sq.Ft.:
- 1,857
- Status:
- Active
- Beds:
- 3
- Lot size:
- 0.18 Acres
- Year built:
- 1971
- Baths:
- 3.00
- MLS#:
- 9303925
- Subdivision:
- Ridgeview Hills Park
ADDITIONAL INFORMATION
Classic tri-level brimming with character in an ideal Littleton location, backing to Medema Park! With a brand-new roof, newer HVAC system, and a recent full sewer line replacement, all this home needs is your personal touch. Vaulted ceilings and dark wood beams accent the formal living room, cloaked in natural light through bright oversized windows. The spacious kitchen features a built-in desk and overlooks the generous backyard. An adjacent dining room opens to a covered patio through sliding glass doors, perfect for indoor-outdoor entertaining. A trio of charming arches greet you on the home’s upper level, where a primary bedroom boasts an en suite three-quarter bath. Two additional upper level bedrooms share a full hall bathroom. On the lower level, a classic brick fireplace accents a versatile bonus room, perfect for a game room or living space. Don’t miss the convenient lower-level half bath! A vast laundry and utility room boasts generous storage and walk-out access to the lush backyard. Entertain guests on the covered patio, or tend to your favorite flowers in the established backyard garden beds! Keep your hobby items tidy in the storage shed, or enjoy fresh peaches in the summertime from the mature backyard peach tree. A convenient gate provides direct access to Medema Park, offering access to a trail, basketball court, playground, and expansive open space. A two-car garage will keep your vehicles free from snow in the Colorado winter ahead. Fabulous location near Dry Creek and Holly, enjoy suburban serenity near shopping and dining with a short 5-minute drive to The Streets at SouthGlenn.
- Type:
- Single Family
- Sq.Ft.:
- 3,197
- Status:
- Active
- Beds:
- 4
- Lot size:
- 0.23 Acres
- Year built:
- 1973
- Baths:
- 3.00
- MLS#:
- 5936744
- Subdivision:
- Cherry Knolls
ADDITIONAL INFORMATION
This home shines. Located In the highly desirable Cherry Knolls neighborhood. Walk through the front door and immediately feel at home. This 4-bedroom, 3-bathroom home offers over 3100 of completely renovated finished square feet, The cozy fireplace in the family room creates a delightful ambiance, while the dining room offers the perfect setting for intimate gatherings or dinner parties. The kitchen features quartz countertops, stainless appliances, and plenty of counter and cabinet space. The MSI LVP and New Carpet throughout this home welcomes you. The finished basement features a large entertainment or hang out space great for having a movie night or friends over to hang out. At any age this space provides endless possibilities. After a long day, retreat to your master suite, complete with an ensuite bathroom, double vanities, and oversized shower.In addition to its immaculate interior, this picture perfect home offers easy access to the neighborhood pool, nearby parks, trails, schools, and shopping. With all the upgrades, new roof, Electrical Panel, interior and exterior paint, flooring, kitchen, new appliances and added AC to name a few, you won't want to miss this home. Take in the charm of the family room just off one side of the kitchen and the dining room off the other. From the kitchen, watch the seasons change from the window facing the backyard. If you work from home, enjoy the spacious, private, basement office. Your backyard is perfect for entertaining or entertaining, there are so many possibilities. See for yourself & create the setup that fits your family's needs.
- Type:
- Condo
- Sq.Ft.:
- 1,180
- Status:
- Active
- Beds:
- 2
- Year built:
- 2019
- Baths:
- 2.00
- MLS#:
- 2236012
- Subdivision:
- Littleton Village
ADDITIONAL INFORMATION
Sweeping views of city skyline, mountains, overlooking greenbelt *Move In Ready Condo *Barely lived in, Shows like new *2bed/2ba, high ceilings, great windows *Spacious primary suite, huge walk-in and nice finishes *Sunny unit offers balcony with views *Well equipped kitchen with large island, counter seating, gleaming quartz, loads of cabinetry +stainless steel appliances *In unit laundry with included stacked washer/dryer +storage *Secured access building, Great walkability, park areas and greenspaces *1Car Reserved, close-in assigned parking space near elevator inside underground garage *AC, electronic keyless front door lock, storage space within laundry/utility room *Guest parking on both sides of building *A few inclusions stay for a complete turnkey package *Easy proximity to downtown Littleton, great access to Broadway, 470 & DTC…yet still quietly tucked away (walk to Starbucks? ) *Come surprise yourself and make this exceptional home yours!
- Type:
- Condo
- Sq.Ft.:
- 1,292
- Status:
- Active
- Beds:
- 3
- Year built:
- 2019
- Baths:
- 2.00
- MLS#:
- 9861446
- Subdivision:
- Littleton Village
ADDITIONAL INFORMATION
This Littleton Village condo is close to everything and perfect for Lock and Leave. Rare end unit with 3 bedrooms. Elevator if you want to avoid stairs. Beautiful kitchen with tons of 42" cabinets (soft close), large quartz island with seating, gleaming stainless appliances, smooth top range, kitchen is open to spacious south facing family room flooded with natural light. Cozy patio. Large master bedroom with luxurious master bath with walk in shower, lots of cabinetry and linen closet; generous walk in closet. Full size washer and dryer in unit. Secure building with elevator and underground parking; extra wide parking space 7 comes deeded with unit and great for a larger vehicle. Charging stations on first come basis. HOA includes nice gym, patio area with grills/fire pits, dog park. Super close to Highline Canal Trail. Wonderful new construction in the heart of established Littleton/Centennial...near Littleton Hospital, easy access downtown and DTC, quick to 470 for access to the mountains. Close to downtown Littleton, Southglenn.
- Type:
- Condo
- Sq.Ft.:
- 957
- Status:
- Active
- Beds:
- 2
- Year built:
- 1971
- Baths:
- 1.00
- MLS#:
- 2184114
- Subdivision:
- Glenn Oaks
ADDITIONAL INFORMATION
Dreaming of a new home, conveniently located to shopping and restaurants, with a pool and your own parking place? This 2 bedroom one level home features front and back doors, both with concrete decks and has a wonderful homey feel. The two doors allows for great ventilation in hot weather and a place to have potted plants and sit and relax. This home lives large and features newer carpet and tasteful neutral paint, along with a newer furnace and AC. Enjoy fun evenings in the indoor or outdoor pool, clubhouse, or visit the Streets of Southglenn for a movie, dinner, shopping or groceries, it is the next block. Inside this home, there is room for a dining table desired, however this area works well also as a home office. A well proportioned living room and nice size kitchen allow for entertaining if desired. Both bedrooms are generously sized and once contains your own washer and dryer. A carport is wonderful especially in a hail storm, and if you commute the location is convenient to downtown or the DTC . Goodson Recreation Center and the Highline Canal are nearby, and offer opportunities for exercise and classes. This is a Super opportunity to live in a wonderful location, don't miss! Bring An Offer!
- Type:
- Single Family
- Sq.Ft.:
- 1,603
- Status:
- Active
- Beds:
- 4
- Lot size:
- 0.23 Acres
- Year built:
- 1969
- Baths:
- 3.00
- MLS#:
- 7332554
- Subdivision:
- Ridgeview Hills
ADDITIONAL INFORMATION
*REFER TO LISTING AGENT FOR SCHEDULING, NO EXCEPTIONS* Investment property. Current rent $ 2850.00, lease expires 04/30/2024 and will be month to month after that I'm happy to present to you this lovely home that boasts 4 spacious bedrooms and 3 bathrooms. Conveniently located just minutes away from Park Meadows and other exciting activities, this home is also within walking distance of the newly built Ford Elementary School, making it an excellent choice. This home is designed with entertainment in mind, featuring multiple functional living spaces that will cater to all your needs. You'll love the amazing backyard, perfect for hosting barbecues or just relaxing and enjoying the fresh air. Moreover, the location of this home is perfect for those who love the outdoors, with plenty of walking trails and parks nearby for you to explore and enjoy. Don't miss out on the opportunity to own this amazing home in a highly sought-after location. Contact us today to schedule a viewing and make this dream home yours!
Andrea Conner, Colorado License # ER.100067447, Xome Inc., License #EC100044283, AndreaD.Conner@Xome.com, 844-400-9663, 750 State Highway 121 Bypass, Suite 100, Lewisville, TX 75067

The content relating to real estate for sale in this Web site comes in part from the Internet Data eXchange (“IDX”) program of METROLIST, INC., DBA RECOLORADO® Real estate listings held by brokers other than this broker are marked with the IDX Logo. This information is being provided for the consumers’ personal, non-commercial use and may not be used for any other purpose. All information subject to change and should be independently verified. © 2024 METROLIST, INC., DBA RECOLORADO® – All Rights Reserved Click Here to view Full REcolorado Disclaimer
| Listing information is provided exclusively for consumers' personal, non-commercial use and may not be used for any purpose other than to identify prospective properties consumers may be interested in purchasing. Information source: Information and Real Estate Services, LLC. Provided for limited non-commercial use only under IRES Rules. © Copyright IRES |
Littleton Real Estate
The median home value in Littleton, CO is $453,500. This is higher than the county median home value of $361,000. The national median home value is $219,700. The average price of homes sold in Littleton, CO is $453,500. Approximately 79.94% of Littleton homes are owned, compared to 17.73% rented, while 2.33% are vacant. Littleton real estate listings include condos, townhomes, and single family homes for sale. Commercial properties are also available. If you see a property you’re interested in, contact a Littleton real estate agent to arrange a tour today!
Littleton, Colorado 80122 has a population of 108,448. Littleton 80122 is more family-centric than the surrounding county with 35.63% of the households containing married families with children. The county average for households married with children is 35.13%.
The median household income in Littleton, Colorado 80122 is $100,770. The median household income for the surrounding county is $69,553 compared to the national median of $57,652. The median age of people living in Littleton 80122 is 41.4 years.
Littleton Weather
The average high temperature in July is 86.4 degrees, with an average low temperature in January of 18.9 degrees. The average rainfall is approximately 18 inches per year, with 59.9 inches of snow per year.
