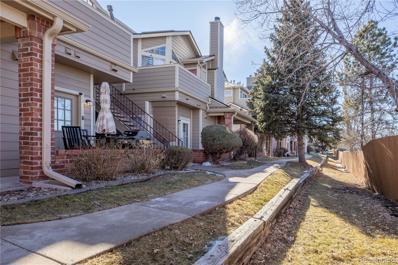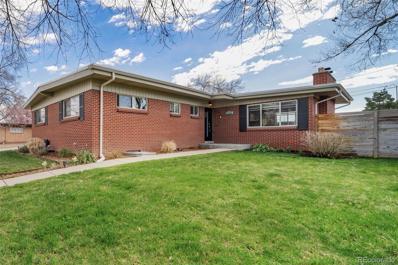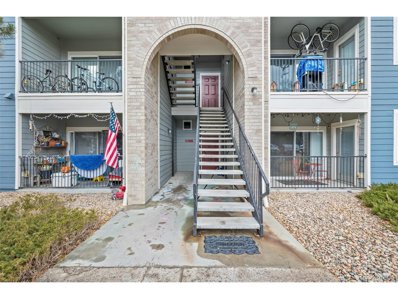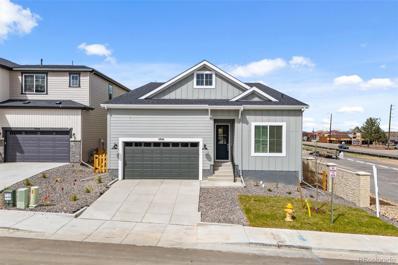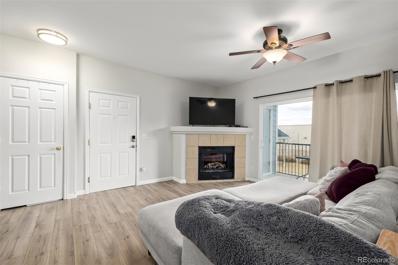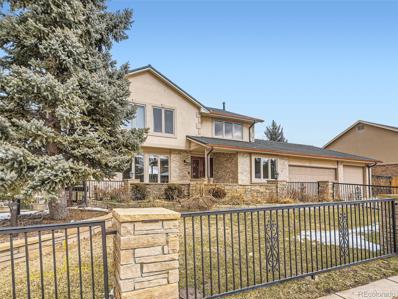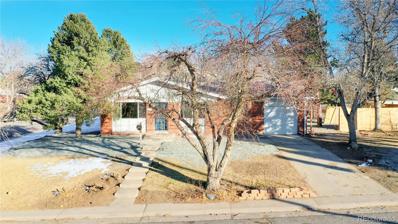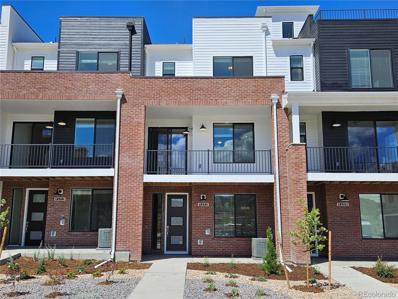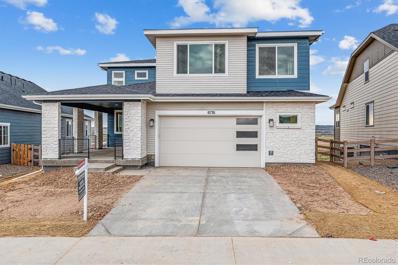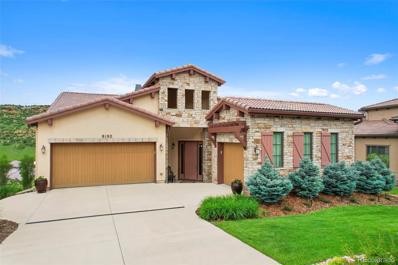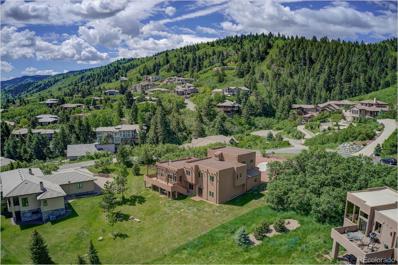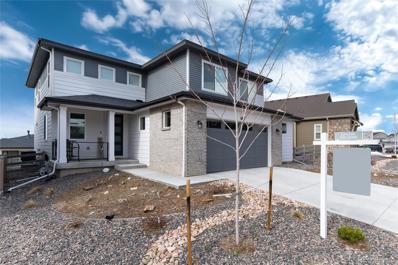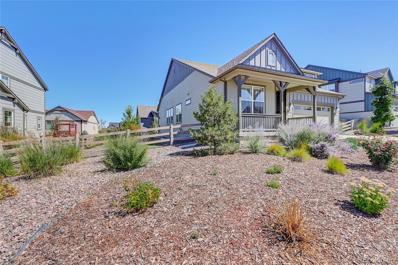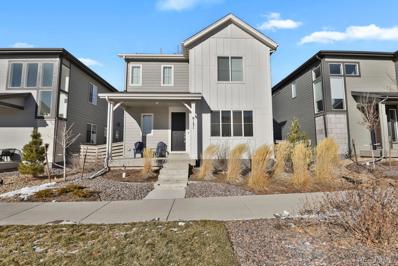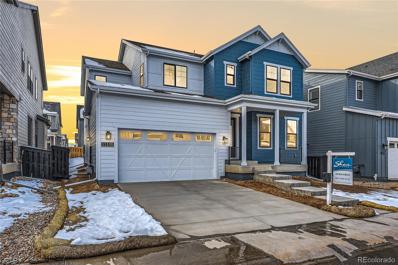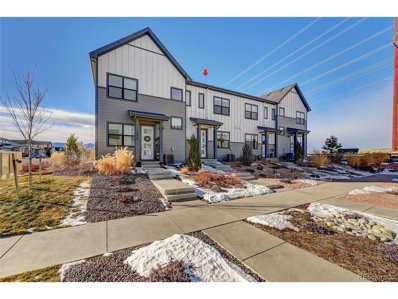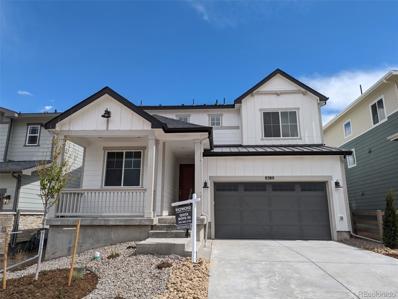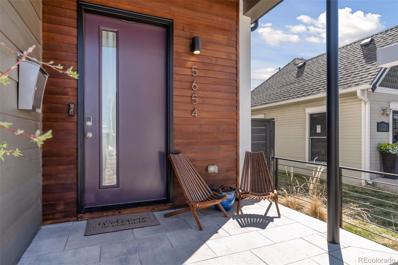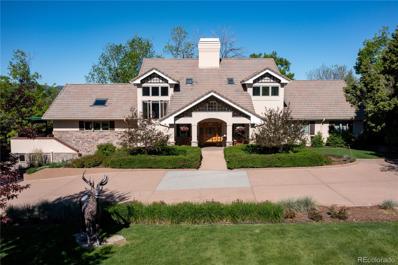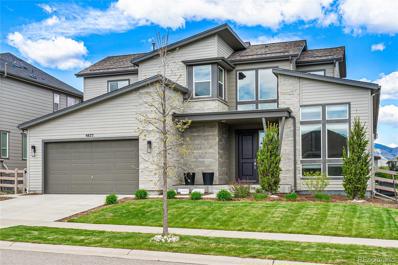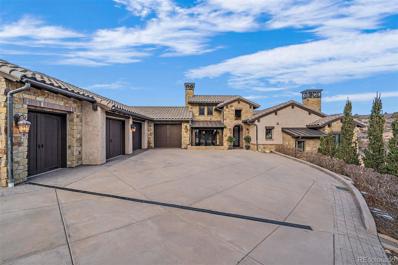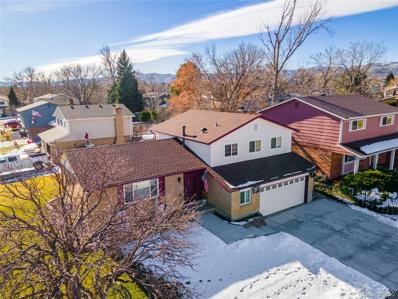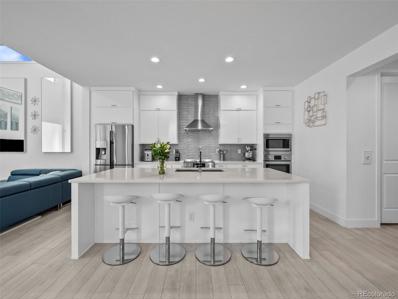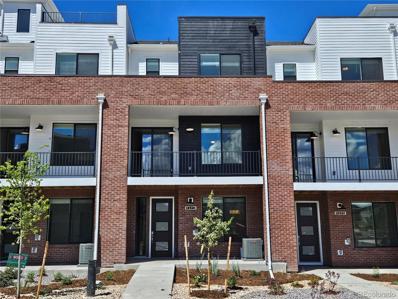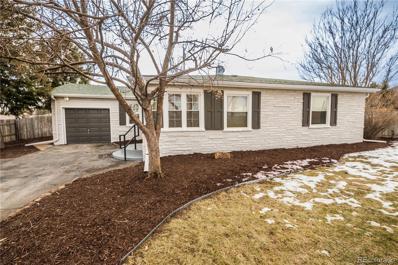Littleton CO Homes for Sale
- Type:
- Condo
- Sq.Ft.:
- 678
- Status:
- Active
- Beds:
- 1
- Year built:
- 1987
- Baths:
- 1.00
- MLS#:
- 4507290
- Subdivision:
- Miralago At Marston Lake
ADDITIONAL INFORMATION
**Exceptional Opportunity** Do you have impeccable taste and an appreciation for quality? Look no further! This stunning second floor, end unit condo in a highly desirable condo community has been updated with only the finest! High vaulted ceilings throughout add to the spacious, open feel. All the windows have been replaced with Anderson windows and covered with plantation shutters. In addition, there is heated tile flooring in the entrance, kitchen/dining and bathroom flooring including the bathroom walk-in shower floor. Beautiful custom Knotty Alderwood doors and trim throughout the condo including the fireplace mantel making your new condo feel like a cozy mountain retreat. More custom work in the kitchen with expansions made to add more cabinet space. The custom cabinets are also Knotty Alderwood and have granite countertops and all new stainless-steel appliances and the refrigerator has an inside ice and water dispenser! New upgraded carpet with a cushy padding has been added in the great room and bedroom. The whole unit has been freshly painted throughout. There is nothing to do but move in and enjoy your luxurious new home! The finished storage unit is right next to your front door and provides ample space for your bikes/extra items. Enjoy the pool, fitness center, sauna, racquetball court and clubhouse. The seller is committed to facilitate a smooth transaction and invites offers on this meticulously maintained property. Don't miss out on this opportunity to make it your own! If a garage is needed, there is a possibility to attain one at an additional negotiated price.
- Type:
- Single Family
- Sq.Ft.:
- 2,947
- Status:
- Active
- Beds:
- 5
- Lot size:
- 0.22 Acres
- Year built:
- 1958
- Baths:
- 3.00
- MLS#:
- 4530248
- Subdivision:
- Broadmoor
ADDITIONAL INFORMATION
Immerse yourself in the charm of this mid-century modern living in the sought-after Broadmoor neighborhood. This is your opportunity to own a residence that combines architectural design with a prime location. This ranch boasts sleek lines, flat rooflines, & lots of natural light! The main floor features an open floor plan with hardwood floors, fireplace, 3 bedrooms & 2 bathrooms. Enjoy entertaining in the fully remodeled kitchen with tiger skin white granite countertops, gas range, & all newer, high-end stainless-steel appliances. The main floor bathroom has been professionally remodeled with stunning custom tile, modern lighting, vanity, & a deep soaking tub. The primary bedroom has great natural light & a private bathroom with a large walk-in shower. The finished basement has new carpet throughout. It also features a huge family room with a woodburning fireplace. The large basement bedroom is ideal for guests with the conveniently located 3/4 bathroom just across the hall. The additional bedroom is perfect for an office or workout room. Both basement bedrooms have Egress windows. The yard is springing to life & has a sprinkler system in both the front & back. The mature landscaping has a digital sprinkler/drip system to keep all of the perennials & grass looking their best year-round. Entertain guests on the back patio or by the cozy firepit. The storage shed provides ample storage for your outdoor toys and tools, leaving room for parking in the two-car attached garage. There is additional RV or boat parking on the north side of the driveway. No detail has been overlooked from the professional paint, custom blinds, new carpet, sprinkler system, new roof & double pane vinyl windows. There are transferable warranties on the roof, kitchen appliances, carpet, & hot water heater. This Littleton gem is located just blocks from the High Line Canal trailhead, Cherry Cricket Restaurant, Lost Coffee, Littleton Brewing Co., and the new East Littleton Community Center.
- Type:
- Other
- Sq.Ft.:
- 1,245
- Status:
- Active
- Beds:
- 3
- Lot size:
- 0.03 Acres
- Year built:
- 2005
- Baths:
- 2.00
- MLS#:
- 1767860
- Subdivision:
- Lake Chalet
ADDITIONAL INFORMATION
Right across the street from the cheapest rotisserie chicken in town, Costco of course, sits this spacious 3-bedroom condo. No footsteps above you being that you are the top floor! Bask in your outdoorsy side with a quick walk to Marston Lake, Henry Lake and even Bowles Reservoir Number One! Hit 'em straight when you head over to Foothills Golf Course or Racoon Creek Golf Course within a few minute's drive in either direction. Don't forget to stop off at the AMC theater on your way back home! Plenty to do for all enthusiasts here! Just outside the living room through the sliding glass door is a balcony to enjoy your favorite morning cup of coffee alongside some fresh air. Ample room for a wardrobe with two walk-in closets in the primary bedroom coupled with a private bathroom featuring two sinks and counter space! This house is ready to be made into your home!
- Type:
- Single Family
- Sq.Ft.:
- 4,233
- Status:
- Active
- Beds:
- 5
- Lot size:
- 0.13 Acres
- Year built:
- 2024
- Baths:
- 5.00
- MLS#:
- 2655817
- Subdivision:
- Millstone
ADDITIONAL INFORMATION
Multigenerational Home with two primary bedrooms ready now! 4,233 square foot Brand New home in Littleton. Exclusive community with only 22 homesites! This truly impressive Ranch home boasts an open floorplan with 10ft ceilings on the main floor and 9ft ceilings in the finished basement. There is a Pop-top with an additional Primary suite on the 2nd floor along with a loft, laundry room, and private deck. Finished basement has 2 additional bedrooms, full bathroom, wet bar, and a large flex room. The expansive designed kitchen features a spacious pantry with upgraded appliances. Ample space throughout with 4 bedrooms, 3.5 bathrooms, main floor study, and a 3-car tandem garage.
- Type:
- Condo
- Sq.Ft.:
- 1,245
- Status:
- Active
- Beds:
- 3
- Lot size:
- 0.03 Acres
- Year built:
- 2005
- Baths:
- 2.00
- MLS#:
- 1767860
- Subdivision:
- Lake Chalet
ADDITIONAL INFORMATION
Right across the street from the cheapest rotisserie chicken in town, Costco of course, sits this spacious 3-bedroom condo. No footsteps above you being that you are the top floor! Bask in your outdoorsy side with a quick walk to Marston Lake, Henry Lake and even Bowles Reservoir Number One! Hit 'em straight when you head over to Foothills Golf Course or Racoon Creek Golf Course within a few minute's drive in either direction. Don't forget to stop off at the AMC theater on your way back home! Plenty to do for all enthusiasts here! Just outside the living room through the sliding glass door is a balcony to enjoy your favorite morning cup of coffee alongside some fresh air. Ample room for a wardrobe with two walk-in closets in the primary bedroom coupled with a private bathroom featuring two sinks and counter space! This house is ready to be made into your home!
- Type:
- Single Family
- Sq.Ft.:
- 3,630
- Status:
- Active
- Beds:
- 4
- Lot size:
- 0.45 Acres
- Year built:
- 1984
- Baths:
- 4.00
- MLS#:
- 6650331
- Subdivision:
- Canterbury
ADDITIONAL INFORMATION
HUGE PRICE DROP! Welcome to this truly one of a kind home- where luxury, comfort, and unbeatable outdoor living converge in this stunning 4-bedroom, 4-bathroom property. Upon entering, you are greeted by a spacious living room that provides the perfect setting for gatherings and relaxation. The home boasts a well-appointed kitchen with granite countertops, making it a chef's delight. The breakfast nook and dining room provide ideal spaces for enjoying meals with family and friends. For those who work from home or need a quiet space, the main level features a dedicated office. The family room, adorned with a fireplace, offers a cozy retreat for chilly evenings or intimate gatherings. Venture upstairs to discover three bedrooms, including the luxurious primary suite. The primary suite features a 5-piece en-suite bathroom and a generously sized walk-in closet complete with built-ins, providing a touch of elegance and functionality. The basement features a bonus room, wet bar, bedroom and a 3/4 bathroom. The one of a kind backyard is a park-like OASIS on nearly half acre lot, complete with deck, outdoor kitchen, and professional landscaping – perfect for entertaining or simply enjoying the Colorado sunshine. The 3 car garage is insulated with an additional workshop area and 240 outlet for vehicle charging/power tools along with a dedicated RV sparking space on side of home. Don't miss the opportunity to make this your dream home! Click the Virtual Tour link to view the 3D walkthrough. *New roof 2024, new water heater, new paint throughout upper levels. Completely remodeled primary suite highlighting a freestanding tub and huge walk in closet*
- Type:
- Single Family
- Sq.Ft.:
- 1,492
- Status:
- Active
- Beds:
- 5
- Lot size:
- 0.26 Acres
- Year built:
- 1962
- Baths:
- 3.00
- MLS#:
- 8050840
- Subdivision:
- Bel-vue Heights
ADDITIONAL INFORMATION
MOTIVATED SELLER: PRICE REDUCTION! Welcome to 7406 S. Elati Street, a haven of comfort and versatility nestled in the highly sought-after Littleton neighborhood. This updated ranch home offers the perfect blend of convenience and functionality, making it a standout choice for any homeowner. Step inside to discover the main level, where two bedrooms and one bath await, adorned with modern updates and cozy charm. The open floor plan creates an inviting space, perfect for both daily living and entertaining guests. But the true magic of this property lies downstairs. Descend to find an additional mother-in-law apartment, complete with a full kitchen, family room, two bedrooms, and a bath. This separate living space is a rare find, offering endless possibilities – accommodate extended family, host guests in comfort, or even generate rental income. Location is key and this home definitely delivers. Enjoy the convenience of walking distance to neighborhood schools and parks, providing a serene backdrop for outdoor adventures and family fun. Plus, with Downtown Littleton and Aspen Grove just a stone's throw away, endless dining, shopping, and entertainment options await at your fingertips. This property isn't just a home; it's a lifestyle upgrade. Whether you're seeking a comfortable retreat for your family or exploring the potential for additional income, this residence offers the best of both worlds. Don't miss your chance to own an amazing home on a corner lot in Littleton. Contact us now to schedule a viewing and discover the countless possibilities that this property has to offer.
- Type:
- Townhouse
- Sq.Ft.:
- 1,908
- Status:
- Active
- Beds:
- 3
- Lot size:
- 0.03 Acres
- Year built:
- 2024
- Baths:
- 4.00
- MLS#:
- 5234078
- Subdivision:
- Sterling Ranch - Prospect Village
ADDITIONAL INFORMATION
Brand new 3-STORY townhome with spectacular mountain views in Prospect Village at Sterling Ranch to be completed in April 2024! Modern three-story floor plan features an open great room with 9’ ceilings on main AND upper levels, separate bedroom and bath at entry level, and luxury kitchen with 42” white cabinets, quartz countertops, tile backsplash, and stainless Whirlpool® appliances including 36" gas cooktop, hood, and built-in microwave/oven. Owner's bedroom suite features an oversized walk-in shower with bench and walk-in closet! Enjoy amazing community amenities and 30-miles of trails right outside your front door! * PHOTOS ARE OF PEAK MODEL HOME.
- Type:
- Single Family
- Sq.Ft.:
- 4,654
- Status:
- Active
- Beds:
- 5
- Lot size:
- 0.15 Acres
- Year built:
- 2024
- Baths:
- 4.00
- MLS#:
- 8630152
- Subdivision:
- Sierra At Ascent Village At Sterling Ranch
ADDITIONAL INFORMATION
**!!AVAILABLE NOW/MOVE IN READY!!**SPECIAL FINANCING AVAILABLE** This Elkhorn comes ready to impress with two stories of smartly inspired living spaces and designer finishes throughout. The main floor is ideal for entertaining with its open layout. The gourmet kitchen features a large pantry, quartz center island, stainless steel appliances and access to the sunroom. The great room welcomes you to relax with its fireplace and offers views to the covered patio. Retreat upstairs and find three secondary bedrooms, one with a private bath and two with a shared bath. A cozy loft rests outside the primary suite, which showcases a private bath and spacious walk-in closet. A finished walk-out basement completes this home with a versatile rec room and an additional bedroom and shared bath.
$1,495,000
8102 Raphael Lane Littleton, CO 80125
- Type:
- Single Family
- Sq.Ft.:
- 3,550
- Status:
- Active
- Beds:
- 3
- Lot size:
- 0.31 Acres
- Year built:
- 2016
- Baths:
- 3.00
- MLS#:
- 8907350
- Subdivision:
- Ravenna
ADDITIONAL INFORMATION
Nestled in the beautiful Ravenna Golf Course community, this ranch-style home is the perfect place to call home. Surrounded by breathtaking views of the Colorado landscape and boasting a peaceful atmosphere, this property offers the best of both worlds - luxury living and an active lifestyle. Inside, the home features an open and bright floor plan, with vaulted ceilings and large windows that let in plenty of natural light. The main floor boasts a spacious study, dining room, open family room with a butler's pantry and stunning stone fireplace, chef's kitchen, mud room, large laundry room, powder room, primary bedroom and bath. The kitchen is open and bright with a gas stovetop, oversized center island/breakfast bar, upscale appliances, and double ovens. The comfortable, walk out lower level has a cozy family room with a stone fireplace, wet bar rough-in, two additional bedrooms with walk-in closets, and a ¾ bath. The stunning outdoor area is perfect for enjoying the natural beauty of Colorado. The spacious covered deck provides the ideal spot for entertaining guests or relaxing with loved ones, no matter the weather. The patio area is perfect for grilling and enjoying meals outside, while the expansive, professionally landscaped yard provides plenty of room for outdoor activities and gardening. However, the real highlight of the outdoor areas are the surrounding mountains and lush landscapes. 3 Car Garage ~Central Air ~Plenty of Storage ~High Efficiency Furnace ~Steam Humidification System ~Five Star Energy Rating ~Radon Mitigation System ~Ceiling Fans. The gated Ravenna community encompasses a private golf course, pool, fitness center, and a gourmet restaurant and bar. www.Ravennagolf.com - one of the highest rated courses in Colorado
- Type:
- Single Family
- Sq.Ft.:
- 4,053
- Status:
- Active
- Beds:
- 4
- Lot size:
- 0.5 Acres
- Year built:
- 2002
- Baths:
- 4.00
- MLS#:
- 5353023
- Subdivision:
- Roxborough Park
ADDITIONAL INFORMATION
Ponderosa Hacienda -nestled in the foothills of the central Colorado Rocky Mountains, Ponderosa Hacienda is a private, spacious, and quiet property with an unobstructed and stunning view of the spectacular Roxborough State Park Red Rocks! Run, walk, hike, or bike the 12 miles of Roxborough Park trails. This home boasts a half-acre lot with Denver City views from your back deck. It is a one-hour commute to DTC and is situated within the upscale championship Arrowhead Golf Course community.Discover the allure of this Southwest-style retreat next to world-class golf course just outside the vibrant Metro area. Immerse yourself in the timeless charm of adobe architecture, where earthy tones blend seamlessly with the surrounding landscape. This home is accentuated by rustic wood beams and vibrant tile accents, creating a warm and inviting ambiance. Enjoy panoramic views of the majestic Rocky Mountains from the private patio, offering an idyllic setting for relaxation or entertaining. Embrace the perfect fusion of Southwestern charm and modern luxury in this unique residence.7 Minutes from the 1,423-acre Chatfield State Park and reservoir. This one-of-a-kind southwest style 4,200 square foot, four-bedroom, four-bathroom home features an 800 square foot Yoga/Dance Studio, indoor self-sustaining greenhouse, home office, beautiful Blue Alder wood kitchen, Saltillo tile floors, Kiva gas fireplace, and media room. The home has hot water radiant heated floors throughout and a three-car heated garage plus plenty of storage. Ponderosa Hacienda is truly a one-of-a-kind home. The home has been pre-inspected. Photos have been virtually staged. One of the listing agents is related to Sellers.
- Type:
- Single Family
- Sq.Ft.:
- 4,529
- Status:
- Active
- Beds:
- 6
- Lot size:
- 0.14 Acres
- Year built:
- 2023
- Baths:
- 5.00
- MLS#:
- 3862908
- Subdivision:
- Ascent Village At Sterling Ranch
ADDITIONAL INFORMATION
Look no further, this newer home boasts installed fence, landscaping and window coverings. Builder warranties transferable. This Elkhorn model, in a well-established neighborhood, also features newly added steps off back patio to the yard. This upgraded floor plan features 6 bedrooms and 5 bathrooms with the added convenience of a main floor bedroom that can easily serve as a home office. The home seamlessly connects its living spaces through an open floor plan. The chef/baker's dream kitchen with generous island is made for meal prep, entertaining, gatherings with family and friends and family connections. Upstairs, you'll find 4 bedrooms, 3 bathrooms, and a loft area. The primary bedroom offers stunning mountain views, 2 walk-in closets, a private water closet, and a lavish spa-like bathroom complete with an oversized shower. The finished basement adds another bedroom, full bathroom, recreation room, and ample storage, providing versatile living options. Conveniently located near Sterling Ranch amenities such as parks, clubhouse, and pool. Enjoy foothill vistas from the backyard and easy access to the nearby neighborhood park. Thoughtfully designed for comfort, style, and practicality, this residence serves as an ideal sanctuary. With its advantageous location in Sterling Ranch, close to Waterton Road and community amenities, this home truly offers the best of both worlds. *Builder does not have plans to build more of this model!
- Type:
- Single Family
- Sq.Ft.:
- 3,234
- Status:
- Active
- Beds:
- 3
- Lot size:
- 0.23 Acres
- Year built:
- 2018
- Baths:
- 3.00
- MLS#:
- 4229017
- Subdivision:
- Sterling Ranch
ADDITIONAL INFORMATION
Spectacular ranch home with 50% larger lot, loads of features and a finished basement. Better than new, this home was built with tons of upgrades and the seller added many more saving you tens of thousands and leaving nothing for you to do but move in and enjoy! The fully fenced and landscaped low maintenance yard is almost 10,000 sqft and includes many trees, stamped stained concrete patio and no work/water artificial grass. You will love the kitchen upgrades like high end appliance package, 42 inch uppers with under cabinet lighting and upgraded granite. Quality plantation shutters throughout main. Expansive 10 foot ceilings on main level (9 foot in finished basement) and abundant natural light help the home feel airy and bright even with the lights off. The main level primary suite is truly large and features a double shower design, custom closet system and lots of counter space. Second bedroom on the main is nicely separated from the primary. It also has a walk in closet and is adjacent to another full bath. The office is near the second bedroom/bath and could double as another bedroom, den or formal dining room. Off the garage is the mud room and laundry station. Heading downstairs you will appreciate the open staircase for natural light leading to the massive family room with space for a full kitchen/bar and game tables along with a media area. The 3rd bedroom is almost as big as the primary and has another full bath next to it. There is plenty of room to easily add an additional bedroom, or just about anything else you desire in the unfinished space that has a full egress large window already in place. All the basement windows have full upgraded concrete/stone look wells with grates. Even the garage is upgraded with the extra 1/2 bay and a slat wall system with cabinetry. Top rated schools, great club house, pool, fitness center and fantastic access to the great outdoors are just some of the reasons you will love living in this community on this quiet block!
- Type:
- Single Family
- Sq.Ft.:
- 2,221
- Status:
- Active
- Beds:
- 3
- Lot size:
- 0.09 Acres
- Year built:
- 2021
- Baths:
- 3.00
- MLS#:
- 3696039
- Subdivision:
- Sterling Ranch
ADDITIONAL INFORMATION
Great 2 story located in desirable Sterling Ranch. 2021 build with an open floor plan. Many recent updates since it was built, including new LVP flooring throughout the main level, quartzite stone kitchen countertops, and granite in both the upper level baths. Upon arrival you'll be impressed with the great curb appeal and covered front porch. Enjoy cooking and entertaining in your kitchen with a large island, stainless steel appliances, a double gas range, and large pantry. The great room is spacious and has an electric fireplace. Lots of windows with great natural lighting. An office, 1/2 bath, and mudroom complete the main level. Upstairs you'll find a large loft for a 2nd family room, a large master suite with double granite vanity, custom walk in tiled shower, and a walk in closet that walks through to the upper level laundry. There are 2 additional bedrooms and a full bath with granite to complete the upper level. Unfinished lower level with bath rough in and egress window is a blank slate for you to add additional room and grow equity. Enjoy the Colorado outdoors from in the fenced in backyard with covered porch and flagstone patio. 2 car attached garage. Electrical panel is ready for an EV charging station and solar. The community offers parks, trails, a fitness center, rec center, a pool, and more! Sterling Ranch has it's own amenities and community events, including food trucks! Great location with a zip line park a block away and 2 state parks less than 10 minutes away, Chatfield State Park and Reservoir & Roxborough State Park. Come see today!
- Type:
- Single Family
- Sq.Ft.:
- 2,823
- Status:
- Active
- Beds:
- 3
- Lot size:
- 0.13 Acres
- Year built:
- 2024
- Baths:
- 3.00
- MLS#:
- 5956289
- Subdivision:
- Solstice
ADDITIONAL INFORMATION
Beautiful two-story, 3 bedroom, 2.5 bath home with loft, fireplace, covered patio and 3-bay tandem garage located in the desirable Solstice Community by Shea Homes. Solstice is surrounded by Chatfield State Park on 3 sides of the community and acreage parcels on the 4th side. Design finishes include luxury plank Evoke Astoria Collection Tiercel wood-style flooring and stairs, tile floors at the bath and laundry rooms, MSI New Carrara Marmi quartz perimeter kitchen counters with backsplash, MSI Concerto quartz kitchen island counters, 12x24 Glenrock More Design Perla full height tile fireplace surround, Yorktowne Henning Frappe bath 2 and laundry cabinets, and Yorktowne Henning White Icing remaining home cabinets. The Mirabelle Metropolitan Districts provide various services to the property and in addition to the estimated taxes, a $40 per month operations fee is imposed.
- Type:
- Other
- Sq.Ft.:
- 1,450
- Status:
- Active
- Beds:
- 3
- Year built:
- 2021
- Baths:
- 3.00
- MLS#:
- 1935623
- Subdivision:
- Sterling Ranch
ADDITIONAL INFORMATION
Good condition townhouse located in the Sterling Ranch community. Functional two-story floor plan features spacious living room, 9' ceilings on main and upper level, large upper level laundry room, and walk-in closets in both secondary bedrooms. Chef kitchen with 42" light gray cabinets, quartz countertops, tile backsplash, and stainless Whirlpool appliances with gas range and chimney hood. Master bedroom suite features walk-in shower with bench and oversized walk-in closet! Enjoy amazing community amenities and 30-miles of trails right outside your front door!
- Type:
- Single Family
- Sq.Ft.:
- 2,043
- Status:
- Active
- Beds:
- 3
- Lot size:
- 0.1 Acres
- Year built:
- 2023
- Baths:
- 3.00
- MLS#:
- 3891461
- Subdivision:
- Sierra At Ascent Village At Sterling Ranch
ADDITIONAL INFORMATION
**!!AVAILABLE NOW/MOVE IN READY!!**SPECIAL FINANCING AVAILABLE**This Cumberland ll is waiting to impress its residents with two stories of smartly inspired living spaces and designer finishes throughout. The main floor provides ample room for dining and entertaining while offering a study and powder room off the entry. The great room at the heart of the home welcomes you to relax and flows into an open dining room. The well-appointed kitchen features a quartz center island and stainless-steel appliances. Retreat upstairs to find two generous bedrooms and a shared full bath that make perfect accommodations for family or guests. The laundry rests outside the primary suite and showcases a beautiful private bath and spacious walk-in closet.
$1,350,000
5654 S Sycamore Street Littleton, CO 80120
Open House:
Saturday, 5/11 12:00-2:00PM
- Type:
- Townhouse
- Sq.Ft.:
- 3,055
- Status:
- Active
- Beds:
- 4
- Lot size:
- 0.06 Acres
- Year built:
- 2014
- Baths:
- 4.00
- MLS#:
- 5173643
- Subdivision:
- Old Littleton
ADDITIONAL INFORMATION
Urban luxury at its best with this exceptional townhome locatedin the vibrant heart of downtown Littleton. Spanning an expansive 3,234 SqFt, this 4 bed/4 bath home features a rare attached, 2 car garage, providing both space and convenience. Discover the allure of two additional outdoor spaces on the main level, including a private backyard haven with a soothing hot tub, and a second outdoor area featuring a charming fireplace. Perfect for creating unforgettable moments with loved ones or simply unwinding in style. Situated on a tranquil street just a stone's throw away from Main Street, this home offers the perfect blend of serenity and urban accessibility. The stunning kitchen, complete with a spacious island and high-end appliances, seamlessly flows into the family and dining areas, creating an inviting open floorplan that extends effortlessly to the outdoor spaces, promising year-round enjoyment. The primary suite offers a spacious retreat with a private patio, there's an additional bedroom upstairs and the convenience of a laundry area complete the upper level. The finished basement includes a 2nd living area, bedroom, bathroom and storage. There are beautiful hardwood floors, plantation shutters throughout the home and too many upgrades to list. Don't miss the chance to make this exquisite urban haven your own.
$2,800,000
6483 S Prince Street Littleton, CO 80120
- Type:
- Single Family
- Sq.Ft.:
- 6,274
- Status:
- Active
- Beds:
- 5
- Lot size:
- 0.98 Acres
- Year built:
- 1978
- Baths:
- 5.00
- MLS#:
- 6770806
ADDITIONAL INFORMATION
This immaculate estate in Littleton encompasses not one, but two homes on close to an acre with panoramic mountain views. This unique setup allows you to reside in the main home and use the guest house as a mother-in-law suite, office, or a rental property. The main home was completely redesigned and updated sparing no expense with high end designer lighting, finishes, and fixtures and was featured in the Luxe Interior + Design Magazine. The custom gourmet kitchen is perfect for entertaining, equipped with top-of-the-line stainless steel appliances and an oversized island. The kitchen opens up to a wrap-around deck with unobstructed mountain views. The living room boasts mountain views with floor-to-ceiling west-facing windows. The upstairs master suite offers a private oasis complete with a luxurious freestanding bath, steam shower, two gas fireplaces, cozy living room with an attached deck, and a bedroom all with west-facing windows and more glorious mountain views. The lower level is a fully finished living space, featuring a kitchenette, an updated bedroom and bathroom, and a brand new high efficiency boiler system. The main home is nestled back from the street with a large circle drive, as well as fencing and trees for a secluded, private front yard. The second home has a private entrance on a quiet street at 2407 W Euclid Ave (an additional 1288 sq ft), a detached one-car garage, three bedrooms, two bathrooms, a kitchen, dining area, laundry facilities and private deck. The meticulously maintained landscaping includes several seating areas, gardens and orchards, and a built in fire pit. This extraordinary estate is within walking distance to the Lee Gulch Trail, where you can walk along the river on a path to a coffee shop, Hudson Gardens, and Breckenridge Brewery, as well as located in the highly regarded Littleton public school district just blocks from downtown Littleton main street and the light rail station.
$1,099,000
9875 Hilberts Way Littleton, CO 80125
- Type:
- Single Family
- Sq.Ft.:
- 5,021
- Status:
- Active
- Beds:
- 5
- Lot size:
- 0.17 Acres
- Year built:
- 2017
- Baths:
- 5.00
- MLS#:
- 8513739
- Subdivision:
- Sterling Ranch
ADDITIONAL INFORMATION
Looking for MAIN FLOOR PRIMARY BEDROOM? Don't miss this modern masterpiece in Flagship Providence Village. Rare "Meadowlark" is 1 of only 4 floor plans in the neighborhood. Low maintenance patio style living. Boasting a 3 car tandem garage & a spacious 5,500'+sq footage. The elegant interior features a vaulted entry, 4" engineered wood floors throughout, & 12' main floor ceiling height, creating a grand and spacious feel. The primary bedroom is fitted with a floor-to-ceiling custom closet, attached laundry room & a spa-like primary 5 piece bathroom. The formal office provides a perfect work-from-home environment with floor-to-ceiling windows. The euro, espresso cabinet kitchen with new Kitchen Aid appliances, induction cooktop, quartz countertops, along with the gas fireplace and giant walk-in pantry make this kitchen a chef's dream. Upstairs, there is a loft with 3 additional bedrooms & a full bathroom. The custom, permitted basement features a full bar with a wine fridge, future wine room, game room, workout area, 16' x 16' bedroom, full bathroom, 2 storage rooms, & a pre-wired home theater – perfect for entertaining guests. The tech-savvy Smart home options include automated, remote Hunter Douglas blinds, nest thermostat, Lutron switches, Rachio Sprinkler, & 1 gig fiber internet. The low-maintenance lot with xeriscaping and a delightful variety of lilacs includes a built-in Napolean gas grill, gas fire pit, and hardscape walkways. The newer roof has improved ventilation and ice/moisture barrier, and the location is unbeatable with access to a nearby nightly food truck, Living the Dream Taphouse, & Atlas Coffee. Immediate Possession. Ask how we can help customize theater components to your wishes!
$3,399,000
8190 Paradiso Court Littleton, CO 80125
- Type:
- Single Family
- Sq.Ft.:
- 5,241
- Status:
- Active
- Beds:
- 5
- Lot size:
- 0.6 Acres
- Year built:
- 2017
- Baths:
- 6.00
- MLS#:
- 2245010
- Subdivision:
- Ravenna
ADDITIONAL INFORMATION
Exceptional custom home is located at the end of a quiet cul-de-sac in one of Colorado’s most desirable communities, The Club at Ravenna. Over 5,200 finished sq. ft. of living space, the floor plan will undoubtedly delight the most particular buyer! The foyer overlooks a formal dining room with 18’ high ceilings & exquisite beam accents. A Butler’s Pantry includes a warming drawer. The great room has a gas fireplace, large windows, magnificent views that allow natural light to fill the room. The great room has access to a stone deck. This room is open to the kitchen with custom cabinets finished in soft, creamy tones & a huge center island, a 6-burner gas range, griddle, side by side ovens & pot filler. A planning desk is tucked away & double doors lead to an outdoor cooking center, patio, relaxing fire pit & mountain views. Custom iron gates open to a study with large windows & amazing views! The primary suite has vaulted ceilings with beam accents, incredible views & a dual sided gas fireplace to the full bath which is complete with an oval soaking tub, large shower & separate vanities! There is a walk-in closet & a laundry room located here as well. A powder bath & an inviting guest room with mountain views, a full ensuite bath and a cozy deck reside on this level of the home as well. A mud room with plenty of space for coats & boots is located just as you enter the home from the 1,389 sq. ft. garage which incudes a golf cart bay! The walkout basement has a family room with another gas fireplace, a wet bar, a dishwasher, ice maker & beverage refrigerator. The family room is adjacent to a huge stone deck, partially covered & another fire pit. There 3 additional bedrooms, 3 full baths, a wine room, a second laundry area, a bonus room (theater, exercise area or hobby area) & ample storage. This home is an architectural masterpiece ! The unmatched quality & design is well deserving of all the attention it commands!
- Type:
- Single Family
- Sq.Ft.:
- 1,658
- Status:
- Active
- Beds:
- 4
- Lot size:
- 0.18 Acres
- Year built:
- 1975
- Baths:
- 3.00
- MLS#:
- 4866461
- Subdivision:
- Kipling Villas
ADDITIONAL INFORMATION
Popular Prelude model in Kipling Villas. Updated Kitchen with custom cabinetry and Granite Counters. New Trex deck in the back. Hardwood floors on the main level. New carpet through the rest of the house. Updated Primary Bath with glass barn shower door. New Strike resistant roof shingles and gutters August 2023. Immaculate yard. Kipling Villas is a unique neighborhood featuring miles of walking trails along beautiful greenbelts. Lilley Gulch Rec Center is in the center of the neighborhood and features baseball and soccer fields. Lilley Gulch Rec Center also tennis courts, basketball courts, a swimming pool and huge gymnastics's center. Kipling Villas is a voluntary HOA and is only $40 per year should you decide to join and support fun events. Annually, there is a community spring clean-up, 4th of July Parade, fall 5k walk/run and Christmas Caroling. Sellers request a one month rent back.
- Type:
- Single Family
- Sq.Ft.:
- 2,872
- Status:
- Active
- Beds:
- 4
- Lot size:
- 0.12 Acres
- Year built:
- 2020
- Baths:
- 4.00
- MLS#:
- 4607706
- Subdivision:
- Sterling Ranch
ADDITIONAL INFORMATION
Welcome to a modern masterpiece! This smart home, built in 2020 and meticulously maintained, offers a seamless blend of technology and comfort. The kitchen is a chef's dream, featuring two Bosch ovens, a whisper-quiet Bosch dishwasher and all stainless-steel, energy efficient appliances. Indulge in effortless entertaining on the main level, where a welcoming and seamless floor plan creates the perfect backdrop for memorable gatherings. Double sliding doors effortlessly link indoor and outdoor spaces, guiding you to a delightful patio framed for exterior lighting and featuring the convenience of a natural gas Weber grill plumbed directly to the home, plus an extra gas line. Embrace leisurely moments with a game of cornhole or putting green, in the expertly designed landscaped yard, for a friendly match. The central vacuum tank, strategically located in the garage, coupled with designated 30ft hoses for both carpet and wood floors, ensures that maintenance is not only simplified but truly effortless. Not to mention the convenient toe kick under the kitchen sink and multiple hose outlets throughout the home. For those with a passion for the outdoors, a kayak lift is already in place, and the kayaks themselves are open for negotiation. The garage is also pre-wired for an electric car charging station. An Android iPad controls every aspect of the home, including a comprehensive security system covering doors, windows, motion detectors, and glass break alarms. Manage water, lights, and utilities worldwide with a user-friendly app too! Lightning-fast fiber gig-speed internet from CenturyLink at 940 Mbps throughout the entire home. Solar panels installed in 2021 are lease to own but ONLY $163 month, with NO other energy bill! No payments needed to XCEL and if you produce more energy than you use, the company will actually PAY YOU! Welcome home to a perfect blend of style, technology, and functionality.
- Type:
- Townhouse
- Sq.Ft.:
- 1,908
- Status:
- Active
- Beds:
- 3
- Lot size:
- 0.03 Acres
- Year built:
- 2024
- Baths:
- 4.00
- MLS#:
- 5456404
- Subdivision:
- Sterling Ranch - Prospect Village
ADDITIONAL INFORMATION
Brand new 3-STORY townhome with spectacular mountain views in Prospect Village at Sterling Ranch to be completed in April 2024! Modern three-story floor plan features an open great room with 9’ ceilings on main AND upper levels, separate bedroom and bath at entry level, and stunning kitchen with 42” charcoal gray cabinets, granite countertops, tile backsplash, and stainless Whirlpool® appliances including contemporary gas range. Owner's bedroom suite features an oversized walk-in shower with bench and walk-in closet! Enjoy amazing community amenities and 30-miles of trails right outside your front door! * SAMPLE PHOTOS ARE OF PEAK MODEL HOME.
- Type:
- Single Family
- Sq.Ft.:
- 1,099
- Status:
- Active
- Beds:
- 2
- Lot size:
- 0.28 Acres
- Year built:
- 1947
- Baths:
- 1.00
- MLS#:
- 7036493
- Subdivision:
- Littleton
ADDITIONAL INFORMATION
Introducing a charming 2-bedroom, 1-bathroom ranch style home. Rejuvenated with contemporary updates. This property features a convenient 1-car attached garage, and boasts an array of new installations: a fresh and efficient AC unit, a reliable water heater, and an alluring exterior and interior paint. Inside, experience the modern touch of new texture, stylish laminate flooring, plush carpet, and durable vinyl. The kitchen shines with freshly painted cabinets, sleek new countertops, a trendy backsplash, and state-of-the-art appliances. The bathroom is revitalized with a new vanity and top. Adding to the allure, this home is equipped with a well (Yea - no water bills!) and uses propane for heat. The highlight is a spacious workshop, perfect for hobbies wood working or storage. This property, blending classic charm with modern convenience, awaits its new owner. Show today!
Andrea Conner, Colorado License # ER.100067447, Xome Inc., License #EC100044283, AndreaD.Conner@Xome.com, 844-400-9663, 750 State Highway 121 Bypass, Suite 100, Lewisville, TX 75067

The content relating to real estate for sale in this Web site comes in part from the Internet Data eXchange (“IDX”) program of METROLIST, INC., DBA RECOLORADO® Real estate listings held by brokers other than this broker are marked with the IDX Logo. This information is being provided for the consumers’ personal, non-commercial use and may not be used for any other purpose. All information subject to change and should be independently verified. © 2024 METROLIST, INC., DBA RECOLORADO® – All Rights Reserved Click Here to view Full REcolorado Disclaimer
| Listing information is provided exclusively for consumers' personal, non-commercial use and may not be used for any purpose other than to identify prospective properties consumers may be interested in purchasing. Information source: Information and Real Estate Services, LLC. Provided for limited non-commercial use only under IRES Rules. © Copyright IRES |
Littleton Real Estate
The median home value in Littleton, CO is $631,024. This is higher than the county median home value of $361,000. The national median home value is $219,700. The average price of homes sold in Littleton, CO is $631,024. Approximately 57.95% of Littleton homes are owned, compared to 37.68% rented, while 4.37% are vacant. Littleton real estate listings include condos, townhomes, and single family homes for sale. Commercial properties are also available. If you see a property you’re interested in, contact a Littleton real estate agent to arrange a tour today!
Littleton, Colorado has a population of 45,848. Littleton is less family-centric than the surrounding county with 29.15% of the households containing married families with children. The county average for households married with children is 35.13%.
The median household income in Littleton, Colorado is $71,315. The median household income for the surrounding county is $69,553 compared to the national median of $57,652. The median age of people living in Littleton is 42.2 years.
Littleton Weather
The average high temperature in July is 86.9 degrees, with an average low temperature in January of 18.5 degrees. The average rainfall is approximately 18.8 inches per year, with 70 inches of snow per year.
