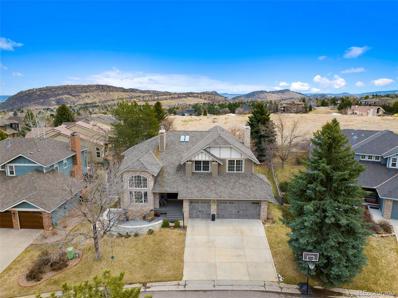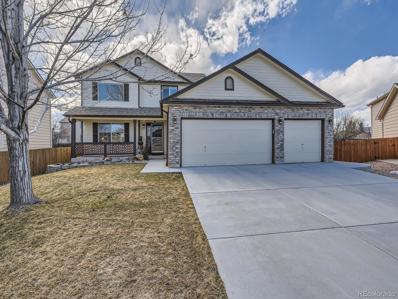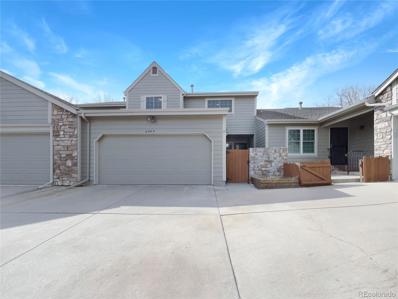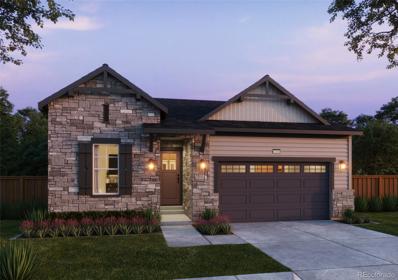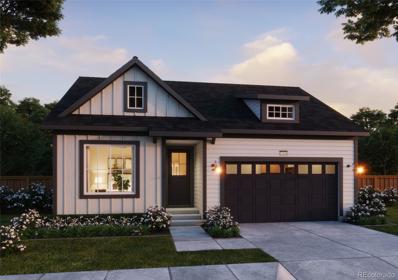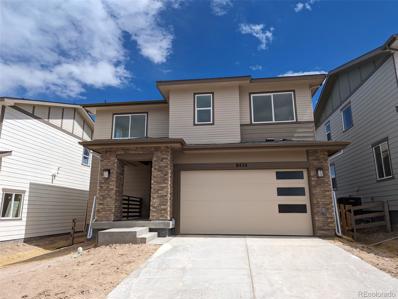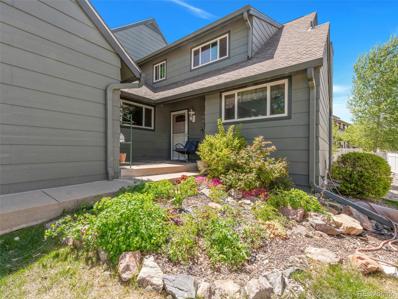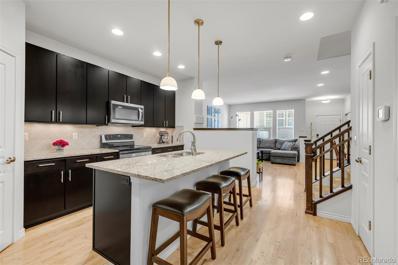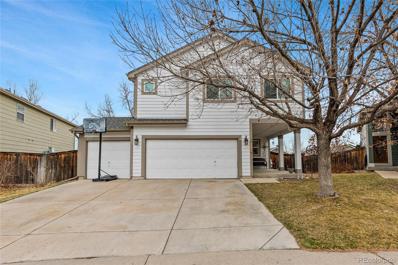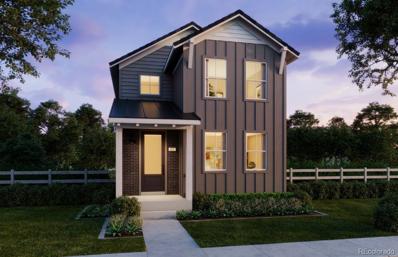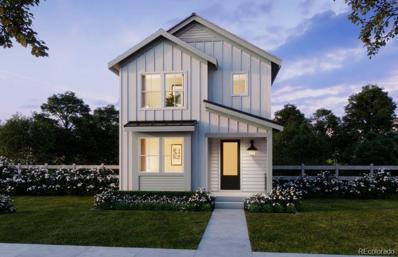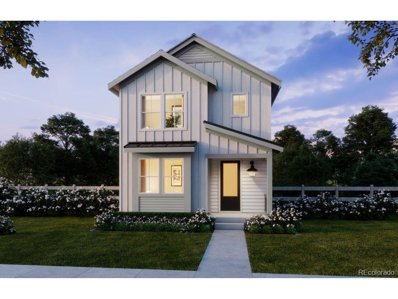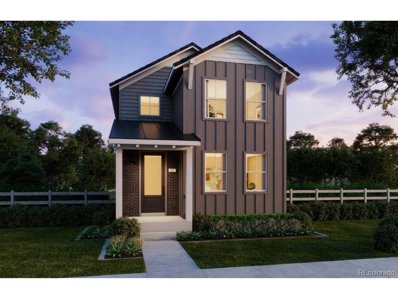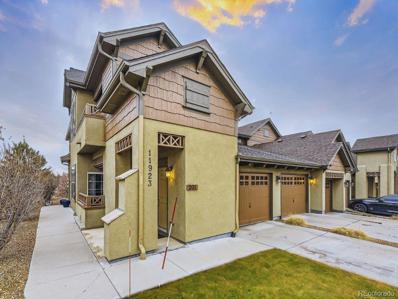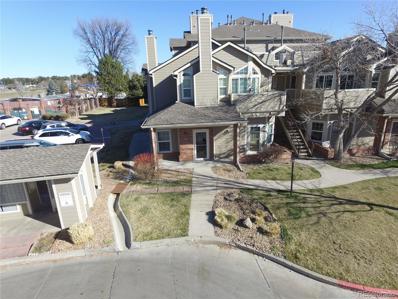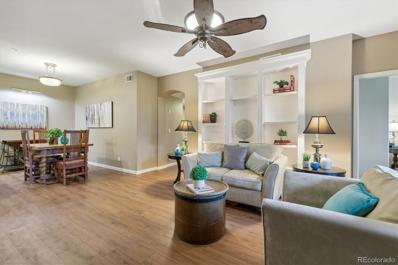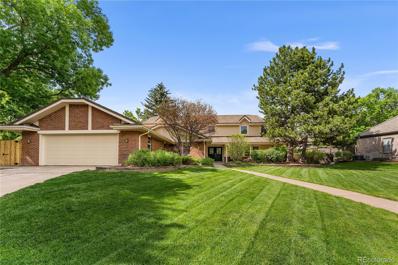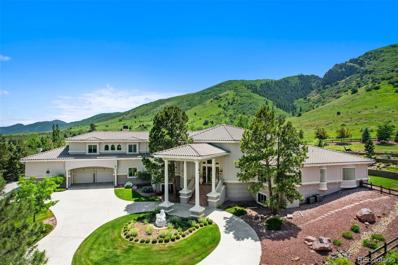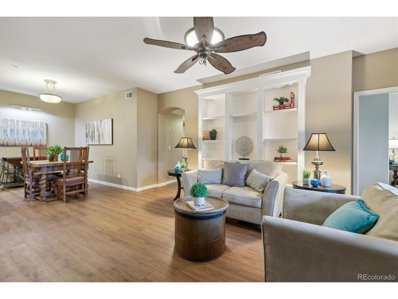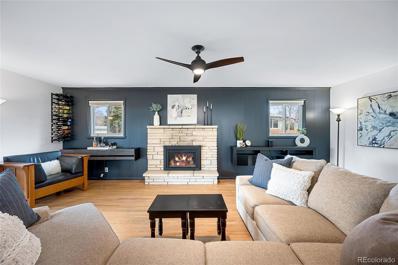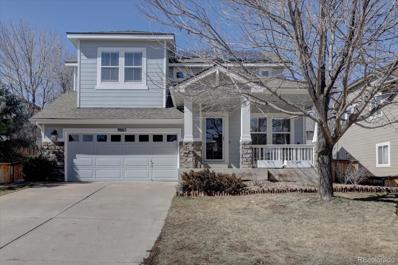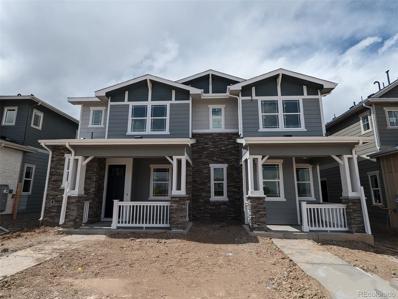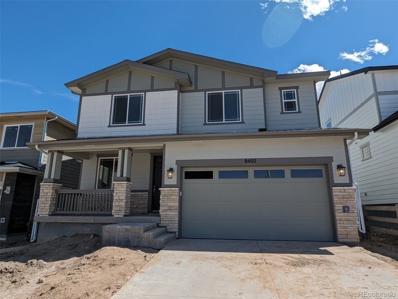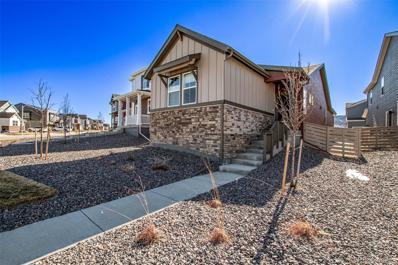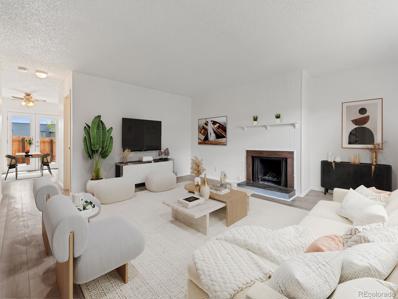Littleton CO Homes for Sale
$1,575,000
4 Lindenwood Lane Littleton, CO 80127
- Type:
- Single Family
- Sq.Ft.:
- 4,900
- Status:
- Active
- Beds:
- 5
- Lot size:
- 0.25 Acres
- Year built:
- 1993
- Baths:
- 4.00
- MLS#:
- 2462380
- Subdivision:
- Ken Caryl
ADDITIONAL INFORMATION
Welcome home to 4 Lindenwood Lane on a DREAM LOT in a cul-de-sac that Backs to Open Space in Ken-Caryl Valley! This 5 bedroom, 4 bath home has tons of charm and curb appeal including a newly updated front patio area and cozy front porch. Soak in the quintessential Mountain Views of Ken-Caryl Valley from both the front patio AND the back deck. On the main floor you will find a Vaulted Ceiling living room next to Formal Dining, Gleaming Hardwood Floors, Modern Lighting, and an Open Concept Kitchen adjacent to a second family room with gas fireplace. From the remodeled Kitchen you can walk out onto the oversized covered deck with Open Space Views that homeowners here dream of and multiple seating areas for entertaining your family or friends. Upstairs is the perfect floorplan with 4 bedrooms up including the primary suite with 5 piece bath. Enjoy the Gorgeous Valley Views from the Oversized and Spacious Primary Retreat that also features its own gas fireplace. Downstairs is the finished Basement with additional living space which includes a media room, 5th bedroom and 3/4 bath. So many updates including two new furnaces installed with humidifiers and a new Ecobee thermostat. This Home is Truly Spectacular and location cannot be beat! You have access to Two of the renowned Ken-Caryl hiking trails right out your front door ~ Massey Draw and Cougar Trail! Enjoy the Ken-Caryl lifestyle in this highly coveted neighborhood with Award Winning Schools, 26 Tennis Courts, 3 Swimming Pools, Community Center, 11 Community Parks, Equestrian Center, Acres of Open Space, and Miles of Private Hiking Trails.
- Type:
- Single Family
- Sq.Ft.:
- 2,984
- Status:
- Active
- Beds:
- 3
- Lot size:
- 0.16 Acres
- Year built:
- 2001
- Baths:
- 4.00
- MLS#:
- 4102137
- Subdivision:
- Sunrise Creek
ADDITIONAL INFORMATION
HUGE PRICE IMPROVEMENT! Welcome to the highly coveted Sunrise Creek in Littleton, Colorado. A rare opportunity to own an immaculate multilevel home boasting original owners who have meticulously maintained and upgraded everything, presenting a residence that surpasses new construction standards. With 3 bedrooms, 4 bathrooms, and a sprawling 3,183 SqFt of living space. The layout is thoughtfully designed to accommodate various lifestyle needs, ensuring that every member of the household has their own sanctuary to retreat to with multiple living room, family room, and office areas. The primary suite boasts an ensuite 5-piece bath and walk in closet. The finished basement is a versatile space, featuring full-size windows and wet bar, with options to transform into a home theater, game room, fitness center, or additional living space. The attention to detail extends to the exterior with the fully landscaped private backyard boasting a covered stamped patio, hot tub, garden and a picturesque waterfall coy pond that creates a serene atmosphere. The mature seasonal foliage, flowers and trees will be a welcomed blooming surprise with spring near. Whether you're hosting outdoor gatherings or simply enjoying a quiet evening under the stars, this enchanting space is sure to delight. Additional highlights of this exceptional property include a finished 3-car garage with new concrete floors and attic storage above, new concrete driveway and sidewalks throughout. High impact resistant shingles on the roof, high efficiency insulation, high efficiency mechanical systems and too many other upgrades to list in this short description. Easy access to parks, mountains, shopping, and amenities. This home is truly a rare find in Littleton, offering a perfect blend of comfort, and convenience. For a comprehensive list of upgrades including cost and contractors please contact the listing agent. Don't miss out on the opportunity to make this exquisite residence your forever home.
- Type:
- Townhouse
- Sq.Ft.:
- 1,432
- Status:
- Active
- Beds:
- 2
- Lot size:
- 0.04 Acres
- Year built:
- 1981
- Baths:
- 4.00
- MLS#:
- 8378391
- Subdivision:
- Woodmar Square # 5 Amd # 1
ADDITIONAL INFORMATION
Welcome home to this charming property with a cozy fireplace perfect for those cold winter nights. The natural color palette throughout creates a tranquil atmosphere, while the spacious master bedroom boasts a walk-in closet for all your storage needs. Other rooms offer flexible living space for all your unique needs. The primary bathroom features good under sink storage for your convenience. Step outside to the fenced-in backyard with a sitting area, ideal for relaxing or entertaining. This home also features fresh interior paint, adding a touch of modernity to the space. Don't miss out on the opportunity to make this lovely property yours!
- Type:
- Single Family
- Sq.Ft.:
- 3,031
- Status:
- Active
- Beds:
- 4
- Lot size:
- 0.12 Acres
- Year built:
- 2024
- Baths:
- 3.00
- MLS#:
- 6493212
- Subdivision:
- Millstone
ADDITIONAL INFORMATION
Ready May 2024! 3,031 square foot Brand New home in Littleton. Exclusive community with only 22 homesites! This truly impressive Ranch home boasts an open floorplan with 10ft ceilings on the main floor and 9ft ceilings in the finished basement.The expansive designed kitchen features a spacious pantry with upgraded appliances. Ample space throughout with 4 bedrooms, 3.5 bathrooms, main floor study, and a 2.5 car tandem garage.
- Type:
- Single Family
- Sq.Ft.:
- 1,974
- Status:
- Active
- Beds:
- 3
- Lot size:
- 0.12 Acres
- Year built:
- 2024
- Baths:
- 3.00
- MLS#:
- 6207094
- Subdivision:
- Millstone
ADDITIONAL INFORMATION
Ready May 2024! 1,974 square foot Brand New home in Littleton. Exclusive community with only 22 homesites! This truly impressive home boasts an open floorplan with 10ft ceilings on the main floor and 9ft ceilings in the unfinished basement. The expansive designed kitchen features a spacious pantry with upgraded appliances. Ample space throughout with 3 bedrooms, 2.5 bathrooms, and a 3-car tandem garage.
- Type:
- Single Family
- Sq.Ft.:
- 1,990
- Status:
- Active
- Beds:
- 3
- Lot size:
- 0.1 Acres
- Year built:
- 2024
- Baths:
- 3.00
- MLS#:
- 6867558
- Subdivision:
- Sierra At Ascent Village At Sterling Ranch
ADDITIONAL INFORMATION
**!!READY SUMMER 2024!!**This wonderful two-story Medway ll by Richmond American Homes is waiting to impress its residents with two stories of smartly inspired living spaces, designer finishes throughout and a two car garage. The main floor offers a large, uninterrupted space for relaxing, entertaining and dining. The well-appointed kitchen features stainless steel appliances and a quartz center island that opens to the dining and great room. Upstairs, you'll find a large loft, a full bath tucked between two secondary bedrooms that make perfect accommodations for family or guests. The convenient laundry rests near the primary suite showcasing a spacious walk-in closet and private bath.
- Type:
- Townhouse
- Sq.Ft.:
- 2,922
- Status:
- Active
- Beds:
- 6
- Lot size:
- 0.05 Acres
- Year built:
- 1978
- Baths:
- 3.00
- MLS#:
- 5941947
- Subdivision:
- Ken Caryl Ranch Plains Ph Ii 2nd Flg
ADDITIONAL INFORMATION
Charm radiates inside and outside of this sun-drenched home located in the desirable Ken Caryl Ranch neighborhood! The main level features an open concept kitchen, dining area and living room, and is completed with two (2) bedrooms and two (2) bathrooms. The kitchen has loads of cabinet space including a large pantry and bar area for two (2) persons. Exit the living room onto the quaint back patio and private backyard. The living room ambiance is completed with the fireplace. Off the living room is a primary bedroom with private bathroom and tons of closet space. There is also a second bedroom that can also work as an office! Head upstairs to two additional rooms and a full bathroom. One is a huge bedrooms that offers a great sitting space, while the other is a great bedroom or office. Tons of flexibility to make these rooms what you need them to be! The finished basement is perfect for entertaining with large living room and two additional bedrooms. You will also find a storage / laundry room (unfinished). Outdoors is a cute, covered patio, a private backyard with colorful landscaping, and an attached two (2) car garage. There is also two (2) additional parking spaces in front of the house. The HOA includes amazing amenities to include but not limited to three (3) Swimming Pools that include a splash pad, fountain, waterfall and beach like entry. You also have access to two (2) clubhouses, outdoor tennis courts, pickleball courts, a basketball court, a sand volleyball court, frisbee golf and a playground. Nearby trails offer access to the lake, and playground, as well as the elementary school. Truly an outdoor adventure at your doorstep! I am not sure why you would ever want to leave, but if you do you are in a great location, with easy access to restaurants and shopping!
$580,000
5867 S Taft Lane Littleton, CO 80127
- Type:
- Townhouse
- Sq.Ft.:
- 2,360
- Status:
- Active
- Beds:
- 3
- Lot size:
- 0.03 Acres
- Year built:
- 2013
- Baths:
- 4.00
- MLS#:
- 8652766
- Subdivision:
- Dancing Willows
ADDITIONAL INFORMATION
Looking for a turnkey home? This home is meticulous! As you step inside, you are greeted by a spacious, open floor plan that is perfect for entertaining or just relaxing with your family and friends. The kitchen features stainless steel appliances, granite countertops, under cabinet lighting, creating a perfect setting for entertaining guests or enjoying a cozy dinner for two. Upstairs, you will find a generous primary suite with a large oversized closet and a luxurious ensuite bathroom with a soaking tub, offering an escape after a long day. The secondary bedroom on this floor also features a full bathroom and a large closet. The loft features built-in bookcases that offer versatility for a home office, reading nook, or play space. The fully finished basement offers flexibility, serving as a media and workout room or a fully conforming bedroom with a private bathroom. The possibilities are endless! Situated in a fantastic neighborhood with excellent schools and parks, this townhome offers the ideal blend of comfort and convenience. Enjoy easy access to both the mountains and the city of Denver. Don't miss the opportunity to make this house your home!
- Type:
- Single Family
- Sq.Ft.:
- 3,041
- Status:
- Active
- Beds:
- 6
- Lot size:
- 0.14 Acres
- Year built:
- 1997
- Baths:
- 4.00
- MLS#:
- 9212153
- Subdivision:
- Eastridge
ADDITIONAL INFORMATION
Do Not Miss this Open & Bright 6 Bedroom / 4 Bath Home with a Finished Basement on A Cul-De-Sac in Province Center! Upon Entering this Home, You Will Be Greeted with Tons of Natural Light and Soaring Vaulted Celings! The Main Floor Features a Spacious and Open Kitchen with Breakfast Nook, Comfy Living Room with Access to the Large Trex Deck, Formal Dining Room, Great Room, Half Bath, and Laundry Room! As You Move to the 2nd Floor, You Will Find 3 Bedrooms and Full Bath Along with the Primary Suite! The Primary Suite is Oversized with a Walk In Closet and Large 5 Piece Bathroom! But there is More.......A Perfect Space for Entertaining, the Finished Walk Out Basement has Two Additional Bedrooms, 3/4 Bath, and Family Room with Bar and Enterainment Area! So Much Space!! Additional Patio off of Walk Out Basement, Good Size Yard, and 3 Car Garage! Close to Parks, Shopping, Dining, and Easy Access to C-470 and I-25! Located off of Countly Line Rd & Colorado! If you are looking a Spacious Home in a Fantastic Location- This Is It!!
- Type:
- Single Family
- Sq.Ft.:
- 1,643
- Status:
- Active
- Beds:
- 3
- Lot size:
- 0.06 Acres
- Year built:
- 2024
- Baths:
- 3.00
- MLS#:
- 9034748
- Subdivision:
- Sterling Ranch
ADDITIONAL INFORMATION
Move In Special includes Washer, Dryer, Fridge, and Window Coverings offered for a Limited Time Only. Welcome home! This 3-bedroom, 2 1/2-bathroom, and Work From Home Space residence lives larger than you expect with functional spaces for everyone! The 1,643 finished square feet has plenty of room for a gourmet kitchen with white cabinets, quartz countertops, spacious island and an open flow to your Dining and Great Room with an abundance of natural light! Your unfinished basement will provide a canvas for future creativity andeven includes rough in plumbing. The entire first floor includes LVP and your home will have chrome finishes throughout. You can see the virtual tour here: https://www.newhomeco.com/region/colorado/villas-collection-sterling-ranch/plan-2-villas-collection/plan-2-villas-collection
- Type:
- Single Family
- Sq.Ft.:
- 2,192
- Status:
- Active
- Beds:
- 4
- Lot size:
- 0.06 Acres
- Year built:
- 2024
- Baths:
- 3.00
- MLS#:
- 3532760
- Subdivision:
- Sterling Ranch
ADDITIONAL INFORMATION
Move In Special includes Washer, Dryer, Fridge, and Window Coverings offered for a Limited Time Only. Welcome to your dream home! This stunning 4-bedroom, 2 1/2-bathroom, loft, and study residence is a masterpiece of modern design and functionality, boasting a total of 2,873 square feet, including 2,192 square feet of meticulously finished living space and an additional 681 square feet in the unfinished basement, awaiting your personal touch.
- Type:
- Other
- Sq.Ft.:
- 2,192
- Status:
- Active
- Beds:
- 4
- Lot size:
- 0.06 Acres
- Year built:
- 2024
- Baths:
- 3.00
- MLS#:
- 3532760
- Subdivision:
- Sterling Ranch
ADDITIONAL INFORMATION
Move In Special includes Washer, Dryer, Fridge, and Window Coverings offered for a Limited Time Only. Welcome to your dream home! This stunning 4-bedroom, 2 1/2-bathroom, loft, and study residence is a masterpiece of modern design and functionality, boasting a total of 2,873 square feet, including 2,192 square feet of meticulously finished living space and an additional 681 square feet in the unfinished basement, awaiting your personal touch.
- Type:
- Other
- Sq.Ft.:
- 1,643
- Status:
- Active
- Beds:
- 3
- Lot size:
- 0.06 Acres
- Year built:
- 2024
- Baths:
- 3.00
- MLS#:
- 9034748
- Subdivision:
- Sterling Ranch
ADDITIONAL INFORMATION
Move In Special includes Washer, Dryer, Fridge, and Window Coverings offered for a Limited Time Only. Welcome home! This 3-bedroom, 2 1/2-bathroom, and Work From Home Space residence lives larger than you expect with functional spaces for everyone! The 1,643 finished square feet has plenty of room for a gourmet kitchen with white cabinets, quartz countertops, spacious island and an open flow to your Dining and Great Room with an abundance of natural light! Your unfinished basement will provide a canvas for future creativity andeven includes rough in plumbing. The entire first floor includes LVP and your home will have chrome finishes throughout. You can see the virtual tour here: https://www.newhomeco.com/region/colorado/villas-collection-sterling-ranch/plan-2-villas-collection/plan-2-villas-collection
- Type:
- Condo
- Sq.Ft.:
- 1,246
- Status:
- Active
- Beds:
- 2
- Year built:
- 2012
- Baths:
- 2.00
- MLS#:
- 3376856
- Subdivision:
- Dancing Willows
ADDITIONAL INFORMATION
***OPEN HOUSE SATURDAY 3/9 11:00-1:00*** Welcome to this BEAUTIFUL penthouse unit in the desirable Dancing Willows Community! One of the best VIEWS in the neighborhood can be seen from the balcony- you'll enjoy amazing sunsets over the mountains! Inside has been updated with luxury vinyl plank flooring, plantation shutters, custom built in office, stainless steel appliances and granite countertops. The open floor plan is flooded with natural light and has vaulted ceilings throughout. The primary ensuite bathroom is one of the largest you'll ever see and is complete with a walk in closet. Dancing Willows is a wonderful neighborhood with many social events, a large beautiful pool & hot tub, a park and walking trails. Easy access to C-470, with the mountains right in your backyard! Don't miss this one!
- Type:
- Condo
- Sq.Ft.:
- 787
- Status:
- Active
- Beds:
- 1
- Year built:
- 1987
- Baths:
- 1.00
- MLS#:
- 1668741
- Subdivision:
- Miralago At Marston Lake
ADDITIONAL INFORMATION
Don't Miss Out on this Ground Level Handicap Accessible Corner Unit Condo in Miralago at Marston Lake. Ideally located by the Clubhouse with fitness center, spa, racket ball court, pool, and hot tub. Comes with a reserved parking space to the side of the unit. This Charming Unit offers abundant windows that let in tons of natural lighting. Updates include new AC, new Anderson screen doors with built in screens, Samsung 3D TV with 3D glasses and wall mount, newer tile flooring, bead & board ceiling, granite countertops, stainless steel appliances, oversized shower, laundry room with washer/dryer, and pantry. The units spacious bedroom has a large walk-in closest, and direct bathroom access. Unit also includes a outside storage closet. Conveniently located close to shopping, restaurants, parks and trails. Just minutes away from major highways for quick commuting. Yep it's a rare gem, you'll want to see today before it's gone!!
- Type:
- Condo
- Sq.Ft.:
- 1,195
- Status:
- Active
- Beds:
- 3
- Year built:
- 1995
- Baths:
- 2.00
- MLS#:
- 5371743
- Subdivision:
- The Pinnacle At Highline Condos
ADDITIONAL INFORMATION
Have you been looking for a 3 bedroom 2 bath condo in a great location? This condo features high ceilings for that open feel. The living room features a built in shelving unit with a gas fireplace that leads out to a private balcony overlooking the open space. The Kitchen has been updated with solid wood cabinets and tile counters and newer appliances. The master bedroom has plenty of space for your furniture and the newly updated master bathroom gives you a spa like feel. There are two additional bedrooms with a guest bathroom that has been updated for guests to enjoy. There is a separate laundry room next to the bedrooms and guest bath. There is also a 1 car detached garage and 1 dedicated parking space. The windows and sliding door are new as of a year ago. For the buyer looking for a three bedroom for the cost of a two bedroom this is one to have on your list.
$1,495,000
6341 S Zenobia Court Littleton, CO 80123
- Type:
- Single Family
- Sq.Ft.:
- 4,084
- Status:
- Active
- Beds:
- 5
- Lot size:
- 0.4 Acres
- Year built:
- 1980
- Baths:
- 5.00
- MLS#:
- 9887739
- Subdivision:
- Coventry
ADDITIONAL INFORMATION
LOOK 2-1 Buydown with full price contract saves $2,000+ per month on average for 1st 2 years - $28,000! Welcome to your future home nestled in the Coventry community. This 24 hr manned gate neighborhood in Columbine Valley, is an enclave of 202 homes. This spacious .40 acre gem sits on a cul-de-sac. Inside, you're greeted by an open floor plan with rich hardwood floors adding warmth and character. The main floor was gutted to the studs in 2007 with all new electric and plumbing. The heart of the home, the kitchen, features a granite island with a cooktop, 2 ovens, a walk-in pantry and a charming custom bar area. Adjacent is the relaxing family room with a casual dining nook plus extra counter seating and French Doors to the back patio and lush yard. The main level also has a bedroom, full bathroom, formal dining and living room plus a laundry/mudroom with a dog door. Upstairs, the primary suite has a walk-in closet, double sinks and a custom shower plus a large private deck overlooking the backyard and some amazing Colorado sunsets. 3 more bedrooms and 2 bathrooms complete the upper level. The basement was finished in 2020 with a vast entertainment area, bathroom and an egress window, making it easy if you need to convert some of the space into yet another bedroom. There is also a huge unfinished utility room hidden behind a charming sliding barn door. Your private backyard has a covered and uncovered patio area, a flat grassy play area and mature landscaping that ensures privacy and beauty year round. Living in Coventry means more than just enjoying a beautiful home—it’s about a lifestyle. With amenities like a pond, pool, clubhouse, tennis courts, playground, and full calendar of social events for all ages, community life is rich. With easy access to downtown Denver, Old Littleton, Columbine Country Club, two Light Rail stations and the acclaimed Littleton Public School System, everything you need is within reach. Welcome home, where your new life awaits.
$4,250,000
11 Mountain Willow Drive Littleton, CO 80127
- Type:
- Single Family
- Sq.Ft.:
- 12,746
- Status:
- Active
- Beds:
- 7
- Lot size:
- 1.56 Acres
- Year built:
- 2000
- Baths:
- 10.00
- MLS#:
- 5689736
- Subdivision:
- Ken Caryl
ADDITIONAL INFORMATION
This home is absolutely stunning! With 7 bedrooms and 10 bathrooms, it offers luxurious living space on a spacious 1.5-acre lot in Ken Caryl Valley. The unobstructed mountain views add to the allure of the property, providing a private and picturesque backdrop. Some of the standout features of this home include: *Main floor master suite with his and hers two-story closets, offering luxurious comfort. *Formal living and dining rooms, perfect for entertaining guests. *Dual staircases, adding architectural elegance. *Two studies, ideal for those who work from home. *Bonus room, game room, and craft room, providing ample space for leisure activities. *"Mother-in-law" suite with a full kitchen and elevator access, offering flexibility for multigenerational living. *Gourmet kitchen with top-of-the-line appliances, wine refrigerator, butler's pantry, and breakfast bar. *Outdoor oasis featuring a custom pool with a slide, hot tub, patio, fire pit, water feature, and playground, perfect for outdoor enjoyment. *Elevator access, making the home easily accessible for all. *Six-car garage, heated driveway, and plenty of storage, providing convenience and functionality. *Updated features including newer windows, tile roof, and stucco. *Radiant floors throughout, adding warmth and comfort. *Wet bars, wine room, and gym, catering to entertainment and wellness needs. *Three sets of washers and dryers included, providing convenience for laundry needs. The property's location also offers easy access to downtown Denver and the Denver Tech Center, making it convenient for commuting while still enjoying the tranquility of suburban living. Additionally, the Ken Caryl community amenities such as pools, parks, trails, and an equestrian center add to the appeal of this exceptional home.
- Type:
- Other
- Sq.Ft.:
- 1,195
- Status:
- Active
- Beds:
- 3
- Year built:
- 1995
- Baths:
- 2.00
- MLS#:
- 5371743
- Subdivision:
- The Pinnacle at Highline Condos
ADDITIONAL INFORMATION
Have you been looking for a 3 bedroom 2 bath condo in a great location? This condo features high ceilings for that open feel. The living room features a built in shelving unit with a gas fireplace that leads out to a private balcony overlooking the open space. The Kitchen has been updated with solid wood cabinets and tile counters and newer appliances. The master bedroom has plenty of space for your furniture and the newly updated master bathroom gives you a spa like feel. There are two additional bedrooms with a guest bathroom that has been updated for guests to enjoy. There is a separate laundry room next to the bedrooms and guest bath. There is also a 1 car detached garage and 1 dedicated parking space. The windows and sliding door are new as of a year ago. For the buyer looking for a three bedroom for the cost of a two bedroom this is one to have on your list.
Open House:
Sunday, 5/5 12:00-3:00PM
- Type:
- Single Family
- Sq.Ft.:
- 2,777
- Status:
- Active
- Beds:
- 4
- Lot size:
- 0.23 Acres
- Year built:
- 1960
- Baths:
- 3.00
- MLS#:
- 8201496
- Subdivision:
- Maple Ridge
ADDITIONAL INFORMATION
This charming 4-bedroom, 3-bathroom home in the highly sought-after Littleton neighborhood has been beautifully updated and offers a spacious open-concept layout. As you enter, you'll notice the gleaming hardwood floors that flow throughout the main floor, creating a warm and inviting atmosphere. The main floor features an open concept living area with a gas fireplace, perfect for cozy nights in. The kitchen boasts newer appliances and provides access to a large deck, ideal for outdoor entertaining and enjoying the picturesque views of the surrounding area. The main floor also includes a newly updated full bathroom with a double vanity, as well as generously sized bedrooms, one of which features an en suite bathroom and laundry facilities, currently utilized as an office space. Downstairs, the finished basement offers additional living space, including a large primary suite with a bathroom featuring a luxurious dry sauna. This level also includes a media room, perfect for movie nights, a workout area, or an additional family room. Outside, you'll find a large covered deck overlooking the expansive backyard, providing ample space for outdoor activities and gatherings. The yard is beautifully landscaped and offers privacy, creating a serene oasis to relax and unwind. Tankless Water heater 2021* New Furnace November 2023* Remodeled full bath January 2024* New Microwave January 2024* Don't miss out on the opportunity to own this stunning home in a prime location. Schedule your showing today!
- Type:
- Single Family
- Sq.Ft.:
- 2,965
- Status:
- Active
- Beds:
- 5
- Lot size:
- 0.14 Acres
- Year built:
- 2001
- Baths:
- 3.00
- MLS#:
- 4759483
- Subdivision:
- Trailmark
ADDITIONAL INFORMATION
Welcome to your sunlit sanctuary in the heart of Trailmark! This captivating 5 bedroom, 3 bathroom home is a harmonious blend of modern luxury and natural charm. Boasting a meticulously designed living space, this home offers a tranquil retreat for both relaxation and adventure. As you step inside, you'll be greeted by an abundance of natural light flooding the open layout, accentuating the seamless flow from room to room. The spacious living area is perfect for gathering with loved ones, while the gourmet kitchen, complete with stainless steel appliances, granite countertops and updated finishes, inspires culinary creativity. Conveniently located just moments away from Waterton Canyon and Chatfield State Park, outdoor enthusiasts will delight in the nearby trails for running, biking, and walking. Spend your weekends exploring the picturesque parks or casting a line in the fishing pond, just a stone's throw away from your doorstep. Back home, unwind on the covered porch, surrounded by the sights and sounds of nature, or gather with friends for community events in this vibrant neighborhood. The large finished basement offers additional space for recreation or relaxation, a possible 4th bathroom, and complete with a wine cellar for the connoisseur. Practical features abound, including a spacious laundry room with a utility sink that can also be used as a mudroom, ample storage space throughout, and solar panels providing green efficiency. Retreat to the primary suite, featuring an updated en suite bathroom, providing a peaceful sanctuary at the end of the day. With fresh exterior paint and hardwood floors throughout, this home exudes timeless elegance and modern comfort. Don't miss the opportunity to make this your own – schedule a showing today and experience the perfect blend of indoor luxury and outdoor adventure! Please click on the iGuide below for a 3D tour and the floorpan. https://youriguide.com/9865_s_garland_ct_littleton_co
- Type:
- Single Family
- Sq.Ft.:
- 1,438
- Status:
- Active
- Beds:
- 3
- Lot size:
- 0.04 Acres
- Year built:
- 2024
- Baths:
- 3.00
- MLS#:
- 5373936
- Subdivision:
- Sierra At Ascent Village At Sterling Ranch
ADDITIONAL INFORMATION
**!!AVAILABLE NOW/MOVE IN READY!!**SPECIAL FINANCING AVAILABLE** Enjoy a modern low-maintenance lifestyle with this beautiful two-story Boston plan! A spacious covered front porch is perfect spot for relaxing, facing the greenbelt. The open concept main floor includes the well-appointed kitchen featuring a quartz center island, pantry and stainless-steel appliances, casual dining, living room and powder bath. A wide center-meet slider off the kitchen opens onto another covered patio. Upstairs, the primary suite showcases a private bath and walk-in closet, as well as two bedrooms and a shared bath that make perfect accommodations for family and guests. Convenient upper level laundry, two car garage, and landscaping comes included!
- Type:
- Single Family
- Sq.Ft.:
- 2,297
- Status:
- Active
- Beds:
- 3
- Lot size:
- 0.1 Acres
- Year built:
- 2024
- Baths:
- 3.00
- MLS#:
- 4816519
- Subdivision:
- Sierra At Ascent Village At Sterling Ranch
ADDITIONAL INFORMATION
**!!AVAILABLE NOW/MOVE IN READY!!**SPECIAL FINANCING AVAILABLE**This beautiful open Westfield two-story by Richmond American Homes comes ready to impress with designer finishes throughout. The main floor is ideal for entertaining with its open layout. A versatile flex room and powder room welcome you off the entry. Beyond, the spacious great room flows into the open dining space. The well-appointed kitchen features a quartz-topped center island, stainless steel appliances and walk-in pantry. Generous covered patio and backyard are great for enjoying the natural beauty of Sterling Ranch! Retreat upstairs to find a wide-open loft, laundry room, three beds and two more baths. The primary suite showcases a private bath with dual sinks and spacious walk-in closet. Ask about our special financing available!
- Type:
- Single Family
- Sq.Ft.:
- 1,237
- Status:
- Active
- Beds:
- 2
- Lot size:
- 0.11 Acres
- Year built:
- 2023
- Baths:
- 2.00
- MLS#:
- 9705455
- Subdivision:
- Sterling Ranch
ADDITIONAL INFORMATION
Better-than-new home in Sterling Ranch Prospect Village Community. BONUS-aftermarket upgrades: brand new SOLAR SYSTEM that has been PAID IN FULL, Graber blinds, washer, dryer, and refrigerator included. Beautifully upgraded kitchen with a center island, quartz countertops, gas cooktop and hood, convection microwave, and oven. Eat-in kitchen that has sliding glass doors out to the side patio. Retreat to the spacious and bright primary bedroom. The primary bathroom has dual sinks and a shower w/ seat. Extensive Luxury Vinyl Plank flooring, extremely fast (1 Gbps Quantum Fiber internet available), whole house EERO mesh Wi-Fi (3 nodes) included. Equipped with an amazing smart-home foundation that will leave you wondering how you ever lived without it. The Sterling Ranch community has so much to offer: the Great Hall with catering kitchen for social gatherings, a beautiful deck area overlooking the spacious outdoor pool, Fitness Center with in-house classes, carefully curated community events, two outdoor pavilions, all of which can be reserved for private parties, picnics, special occasions, gatherings, and outdoor events. Not to mention, homeowners are reimbursed if they purchase a Colorado State Park Pass, which includes Roxborough and Chatfield state parks that are just a few minutes away by car. Future park access is conveniently located just around the corner within walking distance, providing even more recreational opportunities.1237 sq ft unfinished basement with rough-in plumbing provides the opportunity to add additional living space, office, or media room. Don't miss the opportunity to call this exceptional property home. With its prime location in the Sterling Ranch’s Prospect Village Community and a multitude of upgrades, this residence offers modern luxury living at its finest.
Open House:
Sunday, 5/5 11:00-2:00PM
- Type:
- Townhouse
- Sq.Ft.:
- 1,540
- Status:
- Active
- Beds:
- 3
- Lot size:
- 0.02 Acres
- Year built:
- 1970
- Baths:
- 3.00
- MLS#:
- 9000634
- Subdivision:
- Chateaux Beaumar
ADDITIONAL INFORMATION
Cozy. Convenient. Spacious. Home has been freshly updated! New paint throughout, new flooring, tankless water heater, new clothes washer and dryer (under factory and extended warranty), new tile in bathroom tub surrounds with new vanities and not to mention a brand new and redesigned kitchen with: 42" cabinets, an eat-in kitchen, new quartz countertops, and a honeycomb backsplash! This beautiful luxurious townhouse boasts 3-bedrooms, 3-baths, 3-levels and 3-parking spaces (2 dedicated spots and 1-carport). It has a warm and inviting atmosphere. Enjoy your company in the massive living room. Step out on the back patio and enjoy some fresh air from the comfort of your own home! This townhome has it all, including parking right outside, a carport, community amenities, and a private porch area. Hot water ever a problem? Not in this home- has a brand new tankless water heater! This home is turn-key and needs nothing- just a new owner to love it as much as the current one does. All appliances stay including the stove/oven, dishwasher, refrigerator, microwave, washer and dryer. Shopping isn’t too far away and public transportation is nearby too! Close to Downtown Littleton, Lightrail - Shopping and Schools** Complex has a lot of grassy areas along with a pool! For private showings if you do not have an agent please contact (303) 995.0169.
Andrea Conner, Colorado License # ER.100067447, Xome Inc., License #EC100044283, AndreaD.Conner@Xome.com, 844-400-9663, 750 State Highway 121 Bypass, Suite 100, Lewisville, TX 75067

The content relating to real estate for sale in this Web site comes in part from the Internet Data eXchange (“IDX”) program of METROLIST, INC., DBA RECOLORADO® Real estate listings held by brokers other than this broker are marked with the IDX Logo. This information is being provided for the consumers’ personal, non-commercial use and may not be used for any other purpose. All information subject to change and should be independently verified. © 2024 METROLIST, INC., DBA RECOLORADO® – All Rights Reserved Click Here to view Full REcolorado Disclaimer
| Listing information is provided exclusively for consumers' personal, non-commercial use and may not be used for any purpose other than to identify prospective properties consumers may be interested in purchasing. Information source: Information and Real Estate Services, LLC. Provided for limited non-commercial use only under IRES Rules. © Copyright IRES |
Littleton Real Estate
The median home value in Littleton, CO is $631,024. This is higher than the county median home value of $361,000. The national median home value is $219,700. The average price of homes sold in Littleton, CO is $631,024. Approximately 57.95% of Littleton homes are owned, compared to 37.68% rented, while 4.37% are vacant. Littleton real estate listings include condos, townhomes, and single family homes for sale. Commercial properties are also available. If you see a property you’re interested in, contact a Littleton real estate agent to arrange a tour today!
Littleton, Colorado has a population of 45,848. Littleton is less family-centric than the surrounding county with 29.15% of the households containing married families with children. The county average for households married with children is 35.13%.
The median household income in Littleton, Colorado is $71,315. The median household income for the surrounding county is $69,553 compared to the national median of $57,652. The median age of people living in Littleton is 42.2 years.
Littleton Weather
The average high temperature in July is 86.9 degrees, with an average low temperature in January of 18.5 degrees. The average rainfall is approximately 18.8 inches per year, with 70 inches of snow per year.
