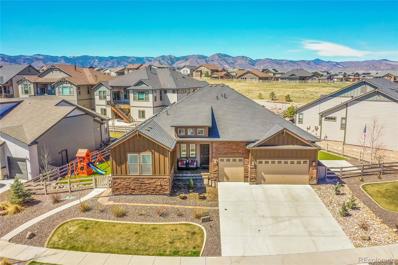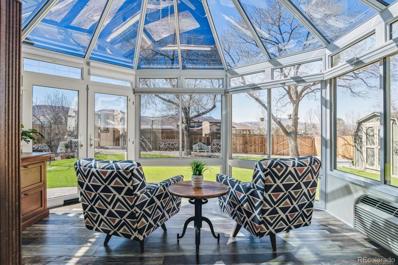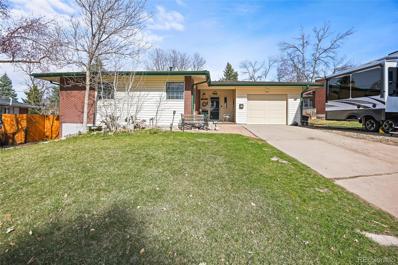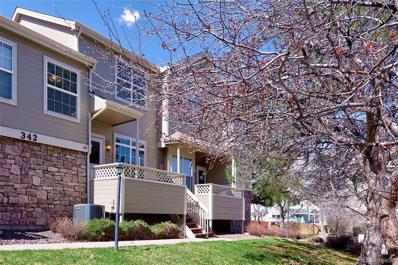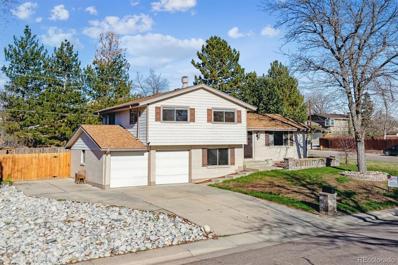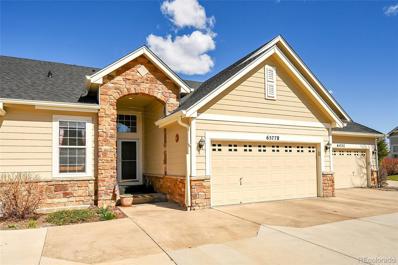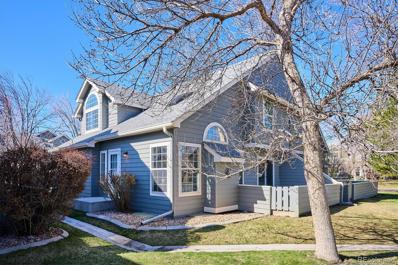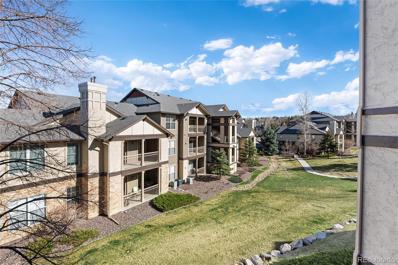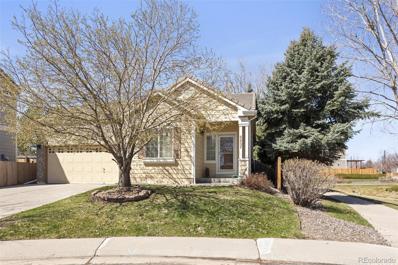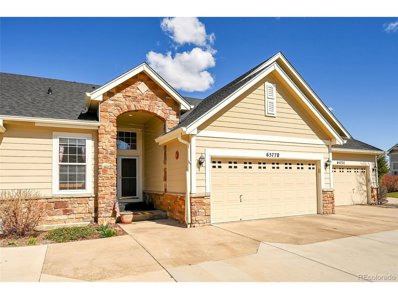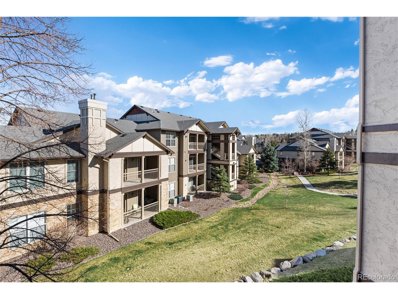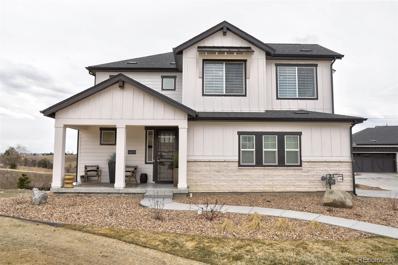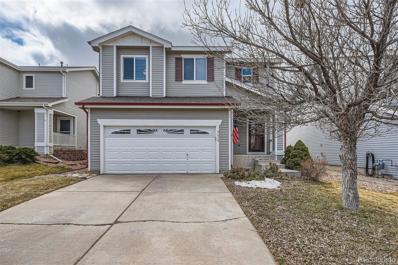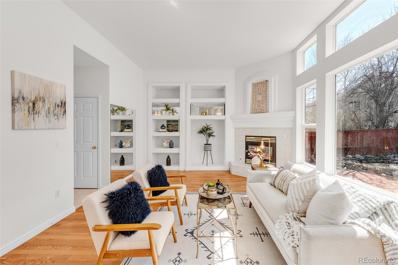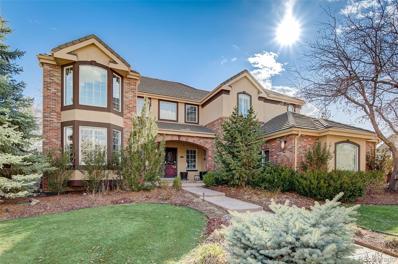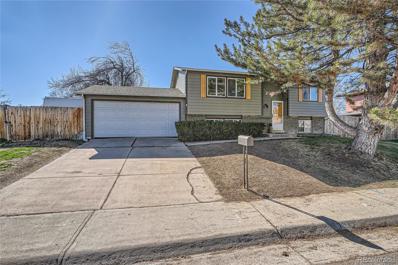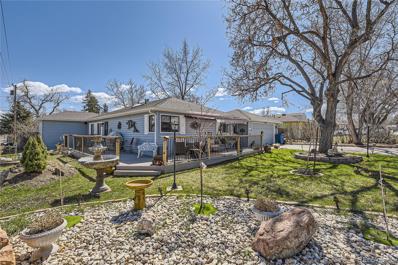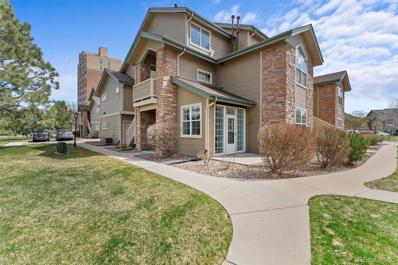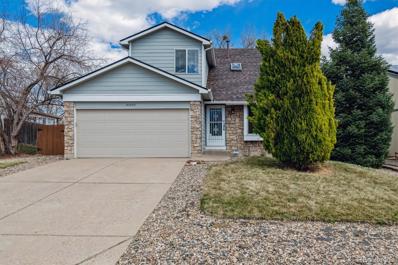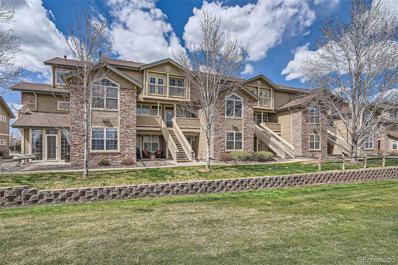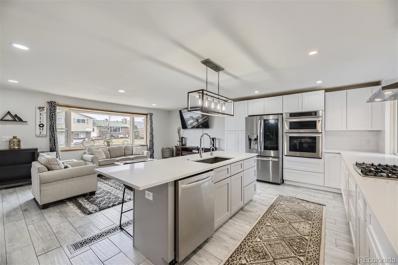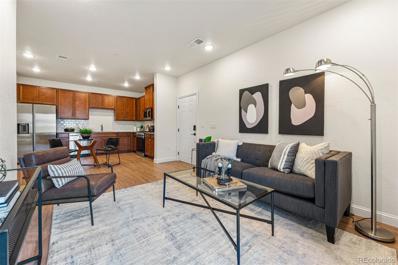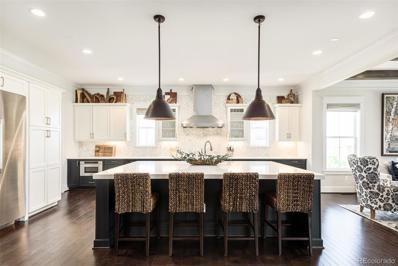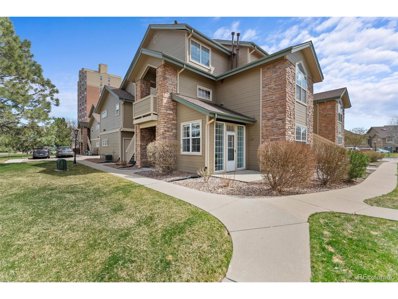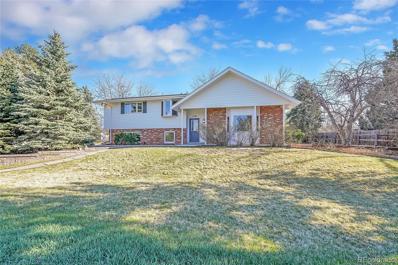Littleton CO Homes for Sale
$1,050,000
9557 Boone Lane Littleton, CO 80125
- Type:
- Single Family
- Sq.Ft.:
- 2,829
- Status:
- Active
- Beds:
- 5
- Lot size:
- 0.28 Acres
- Year built:
- 2019
- Baths:
- 3.00
- MLS#:
- 7349046
- Subdivision:
- Sterling Ranch
ADDITIONAL INFORMATION
BUY DOWN THAT RATE! Seller offering $25,000 concession! Custom upgrades and extras galore! Welcome to this exquisite home located in the wonderful Sterling Ranch community. This pristine, ranch home offers 5 bedrooms and 2 1/2 bathrooms, providing a luxurious and comfortable lifestyle for you to live, work and play. Upon entering the property, you will be greeted by a grand entrance foyer with light LVP flooring and a beautiful chandelier, setting the tone for the impeccable craftsmanship and attention to detail found throughout the home. The living room is a refined space, featuring a floor to ceiling stone fireplace creating a warm and inviting atmosphere for gatherings with family and friends. The kitchen is a chef's delight, boasting stainless steel appliances, a kitchen breakfast bar, an island with a sink, and tasteful decorative light fixtures. The adjacent dining room offers an elegant setting for formal meals, with custom double sided sliding doors, a grand chandelier, and an abundance of natural light streaming in. The primary bedroom is a serene retreat with luxury plank floors, featuring access to the private hot tub and outdoors. The primary bathroom is a spa-like oasis, with tile floors, an oversized shower, a large vanity with dual sinks, providing a luxurious space to relax and unwind. Outside, the property offers a beautifully landscaped yard with a front lawn and a playground, creating a serene and peaceful environment for outdoor activities. The outdoor Colorado room, custom pergola, inviting hot tub and huge stamped concrete patio provide an ideal space for entertaining guests or enjoying a quiet moment of relaxation. This smart home has endless upgrades and custom features which make this one-of-a-kind. From the solar panels and no maintenance AstroTurf with cleaning system to the voice automated lights & iPad control, you will have everything to sit back & relax. Don't miss the opportunity to call this home. https://v1tours.com/listing/50123
- Type:
- Single Family
- Sq.Ft.:
- 3,106
- Status:
- Active
- Beds:
- 4
- Lot size:
- 0.19 Acres
- Year built:
- 1984
- Baths:
- 4.00
- MLS#:
- 5000326
- Subdivision:
- West Meadows
ADDITIONAL INFORMATION
This stunning, 4 bedroom, 4 bathroom home offers beautiful Front Range Views & Cul de Sac location*Every update possible-makes it a dream*With a remodeled kitchen, new paint inside & out, remodeled bathrooms & $35K HVAC System, roof windows & more*This house is move-in ready & designed for comfortable living*As you enter the foyer, let your eyes drift to the back yard through the sun-drenched Sunroom*Envision the spacious formal living room w/wide plank wood floors that can be transformed into your favorite entertaining space w/bar & game table*The Bay window w/Plantation Shutters give it a custom feel*Wander around to the formal Dining area where it is currently being utilized as a handy office space*The kitchen is the heart of the home, & has been fully modernized with Stainless Steel GE Profile appliances, Double Ovens, Granite Countertops & beautiful Soft-Close Cabinets*The extended island allows for easy, casual dining*There is a natural flow between the kitchen & cozy family room w/it’s brick fireplace & handy Powder Room close-by*The Octagonal Sunroom requires relaxation while the kids or dogs are at play while enjoying your morning coffee or evening cocktail as you gaze at the mountains*Upstairs, you will find the Primary Bedroom w/remodeled ensuite 5-piece bath*Don’t miss the Walk-In Closet w/Closet System*2 other bedrooms & bathroom adorn this level*Downstairs, the finished basement w/recreation room offers many options*1 additional bedroom & bathroom available for guests or teens*The Laundry is spacious & offers extra storage-crawl space too*The 8200sq ft yard is low maintenance w/artificial turf making it beautiful year ‘round w/raised garden beds & a handy shed*Big plus…RV Pad w/gate & 30amp electrical that could be storage or an Income Generator*For outdoor enthusiasts, YOU WILL LOVE EVENING WALKS AROUND HINE LAKE & HIKING TRAILS JUST STEPS AWAY*Jump in the car to Red Rocks or Dinosaur Ridge & only 35 minutes downtown w/popular shopping & dining nearby
- Type:
- Single Family
- Sq.Ft.:
- 2,140
- Status:
- Active
- Beds:
- 3
- Lot size:
- 0.21 Acres
- Year built:
- 1960
- Baths:
- 2.00
- MLS#:
- 4729844
- Subdivision:
- Columbine Hills
ADDITIONAL INFORMATION
Welcome to your charming oasis at 7952 S Chestnut Way in Littleton, CO 80128. This delightful 3-bedroom, 2-bathroom home spans 2,250 square feet, offering a comfortable and inviting living space. Step inside to discover an open floor plan that seamlessly blends functionality with style. The newly finished hardwood floors gleam underfoot, complementing the fresh paint throughout the home. This welcoming space is perfect for entertaining guests or simply relaxing with loved ones. The nearby parks offer endless opportunities for outdoor recreation and enjoyment. Whether you're taking a leisurely stroll, enjoying a picnic, or playing with your furry friends, there's something for everyone to enjoy. Outside, the great backyard provides a serene retreat, complete with an RV pad for added convenience. Imagine hosting barbecues or gatherings in this private outdoor space, surrounded by lush greenery and beautiful landscaping. With its unbeatable location, charming features, and thoughtful amenities, this home is sure to capture your heart. Don't miss out on the opportunity to make 7952 S Chestnut Way your own little slice of paradise. Schedule a showing today!
- Type:
- Townhouse
- Sq.Ft.:
- 1,308
- Status:
- Active
- Beds:
- 2
- Lot size:
- 0.02 Acres
- Year built:
- 1995
- Baths:
- 3.00
- MLS#:
- 8953906
- Subdivision:
- Southbridge Terraces
ADDITIONAL INFORMATION
SELLER WILL PAY ONE YEAR OF BUYER'S HOA DUES! Please take a look at the details in Private Remarks. As you approach the property, a charming wood deck welcomes you for a place to enjoy the abundant Colorado sunshine. This delightful outdoor space invites you to savor tranquil mornings with a cup of coffee or unwind after a busy day. Stepping inside, you are greeted by the warmth of laminate floors. These durable, low-maintenance floors extend gracefully throughout the main floor and up the stairs, providing both style and practicality. The living room beckons with its thoughtful design, a gas fireplace, built-in bookcases, and space for a flatscreen TV. The main floor has 9’ ceilings with crown molding throughout. The dining area seamlessly connects to the main living space, creating an open and inviting atmosphere. Large windows allow natural light to flood the room. The kitchen has timeless white cabinetry that is always up to date. The convenient breakfast bar for bar stools will enable you to enjoy a quick copy of coffee or chat with someone in the kitchen. A large walk-in pantry and laundry closet are conveniently located off the kitchen. As you ascend the stairs, imagine the comfort of your primary suite, the welcoming guest bedroom, and the practicality of having two attached full baths designed to enhance your lifestyle. There are limitless outdoor opportunities at the nearby Horseshoe Park and Southbridge Park. Also nearby are McClelland Reservoir, Chatfield Reservoir, and the small playground to the west, the Rocky Mountains.
- Type:
- Single Family
- Sq.Ft.:
- 1,572
- Status:
- Active
- Beds:
- 3
- Lot size:
- 0.23 Acres
- Year built:
- 1967
- Baths:
- 3.00
- MLS#:
- 7654715
- Subdivision:
- Columbine Knolls
ADDITIONAL INFORMATION
Versatile tri-level in the Columbine Knolls South neighborhood. Newly painted home with a large open main floor. The lighting has been updated throughout. The doors and hardware are new. There is hardwood flooring in the bedrooms and the carpet throughout is newer. The house has 3 bedrooms and two bathrooms upstairs, and room to add more in the basement. The garden level of the home has a newly updated bathroom, wood burning fireplace, and laundry room with washer and dryer included. The home is situated on a corner lot with a large yard. The roof was replaced within the last 5 years.
- Type:
- Condo
- Sq.Ft.:
- 2,790
- Status:
- Active
- Beds:
- 4
- Lot size:
- 0.05 Acres
- Year built:
- 2006
- Baths:
- 3.00
- MLS#:
- 8565291
- Subdivision:
- Plateau Park
ADDITIONAL INFORMATION
Easy Living in this Super Clean One of a Kind Ranch Townhome Backing to Open Space with Attached Large 2 Car Garage. Nice & Open Floorplan with Vaulted Ceilings and Natural Light. The Kitchen, Dining Area and Living Room have Easy Flow, Perfect for Entertaining or Simply Relaxing. Kitchen has 42" Upper Oak Cabinets and Convenient Breakfast Bar. Enjoy the Gas Fireplace in Living Room While Gazing out your Extended Back Deck at the Beautiful Open Space. You can Walk out onto Your Deck and Enjoy your Coffee or Cocktail! and listen to the Birds Chitter Chatter. 2 Bedrooms on Main Level with Primary 5 piece Bath. Primary Bedroom has Vaulted Ceilings and Wonderfully Sized Walk in Closet. Full Size Hall Bathroom adjacent to the 2nd Bedroom. Laundry Room with Laundry Sink is also on the Main Level. Walk out downstairs was Professionally Finished by the Builder with 2 Bedrooms, 3/4 Bath. A Professionally Custom Built in Steam Sauna! Over 50k value! is also located in the lower level. Wait there`s more! There is also a Built in Office with Large Storage Closet, Great for a Work from Home Situation. Extended Back Concrete Patio Downstairs to Enjoy that lovely Open Space. Each room is wired from a Main Control Panel from the Home Office. Plateau Park Townhomes is close-knit Small Community convenient to Grocery Shopping, Medical Offices, Clement Park, Easy Light Rail Access. Recreation Centers are Close, Biking and Hiking Trails all around! Minutes away from C-470 and our Beautiful Foothills!
- Type:
- Condo
- Sq.Ft.:
- 2,039
- Status:
- Active
- Beds:
- 4
- Lot size:
- 0.03 Acres
- Year built:
- 1995
- Baths:
- 3.00
- MLS#:
- 5538166
- Subdivision:
- Township
ADDITIONAL INFORMATION
Fully renovated end-unit townhouse in sought-after Littleton, offering an abundant natural light and a spacious layout with modern finishes. Completely remodeled from top to bottom featuring engineered hardwood floors, all new bathrooms, a gourmet kitchen, and a fully finished basement, this 4 bedroom, 3 bath home offers ample living and entertaining space. This home also offers main floor living with full bath and bedroom. The gas fireplace acts as a focal point in the inviting living room which seamlessly connects to the well-appointed kitchen boasting refinished cabinetry, new hardware, a stainless-steel appliance package, quartz counters, and a cozy breakfast bar. Retreat to your upstairs primary suite, boasting a walk-in closet and ensuite bathroom. Family movie nights or watching the big game is ideal in the finished basement den. The private 4th bedroom in basement is so large it could be used as an optioned additional living space or playroom. Additional features of this home include all new interior paint, all new light fixtures & hardware, an enclosed patio, all new carpet, and a 2-car detached garage. This community offers gated access, a clubhouse, and an outdoor pool. Ideally located within walking distance to Jefferson County schools, neighborhood parks, shopping, dining, and major roadways, this property is move-in ready and cannot be beaten. Book your showing today!
- Type:
- Condo
- Sq.Ft.:
- 759
- Status:
- Active
- Beds:
- 1
- Year built:
- 2001
- Baths:
- 1.00
- MLS#:
- 5064545
- Subdivision:
- Fallingwater
ADDITIONAL INFORMATION
Prepare to be impressed as you step into this 2nd floor 1 bed/ 1 bath unit that sits in a private location overlooking a greenbelt and walking path. The open floor plan includes the living room, dining space, and kitchen which all easily flow to the covered patio where you can enjoy your morning coffee or an evening cocktail. The bedroom is spacious and has a walk in closet along with a beautifully updated bathroom with new vanity, sink and toilet. Enjoy all of the upgrades that have transformed this condo into an oasis including new flooring throughout, new light fixtures, new paint, new dishwasher, new quartz countertops, new sinks, new vanity and toilet in the bathroom, and new windows with window treatments. Enjoy all that the HOA offers with community clubhouse, pool, fitness facility and meeting rooms.Information provided herein is from sources deemed reliable but not guaranteed and is provided without the intention that any buyer rely upon it. Listing Broker takes no responsibility for its accuracy and all information must be independently verified by buyers.
- Type:
- Single Family
- Sq.Ft.:
- 1,307
- Status:
- Active
- Beds:
- 2
- Lot size:
- 0.1 Acres
- Year built:
- 2003
- Baths:
- 2.00
- MLS#:
- 2963355
- Subdivision:
- Westlake Highlands
ADDITIONAL INFORMATION
Well maintained corner lot Ranch with large kitchen W/42" cabinets,2 bedrooms,2 baths,study,utility room,high ceilings,16 by 12 Trex type deck,15 by 20 patio backing and siding to green belt. Close to shopping,schools and recreation areas.
- Type:
- Other
- Sq.Ft.:
- 2,790
- Status:
- Active
- Beds:
- 4
- Lot size:
- 0.05 Acres
- Year built:
- 2006
- Baths:
- 3.00
- MLS#:
- 8565291
- Subdivision:
- Plateau Park
ADDITIONAL INFORMATION
Easy Living in this Super Clean One of a Kind Ranch Townhome Backing to Open Space with Attached Large 2 Car Garage. Nice & Open Floorplan with Vaulted Ceilings and Natural Light. The Kitchen, Dining Area and Living Room have Easy Flow, Perfect for Entertaining or Simply Relaxing. Kitchen has 42" Upper Oak Cabinets and Convenient Breakfast Bar. Enjoy the Gas Fireplace in Living Room While Gazing out your Extended Back Deck at the Beautiful Open Space. You can Walk out onto Your Deck and Enjoy your Coffee or Cocktail! and listen to the Birds Chitter Chatter. 2 Bedrooms on Main Level with Primary 5 piece Bath. Primary Bedroom has Vaulted Ceilings and Wonderfully Sized Walk in Closet. Full Size Hall Bathroom adjacent to the 2nd Bedroom. Laundry Room with Laundry Sink is also on the Main Level. Walk out downstairs was Professionally Finished by the Builder with 2 Bedrooms, 3/4 Bath. A Professionally Custom Built in Steam Sauna! Over 50k value! is also located in the lower level. Wait there`s more! There is also a Built in Office with Large Storage Closet, Great for a Work from Home Situation. Extended Back Concrete Patio Downstairs to Enjoy that lovely Open Space. Each room is wired from a Main Control Panel from the Home Office. Plateau Park Townhomes is close-knit Small Community convenient to Grocery Shopping, Medical Offices, Clement Park, Easy Light Rail Access. Recreation Centers are Close, Biking and Hiking Trails all around! Minutes away from C-470 and our Beautiful Foothills!
- Type:
- Other
- Sq.Ft.:
- 759
- Status:
- Active
- Beds:
- 1
- Year built:
- 2001
- Baths:
- 1.00
- MLS#:
- 5064545
- Subdivision:
- Fallingwater
ADDITIONAL INFORMATION
Prepare to be impressed as you step into this 2nd floor 1 bed/ 1 bath unit that sits in a private location overlooking a greenbelt and walking path. The open floor plan includes the living room, dining space, and kitchen which all easily flow to the covered patio where you can enjoy your morning coffee or an evening cocktail. The bedroom is spacious and has a walk in closet along with a beautifully updated bathroom with new vanity, sink and toilet. Enjoy all of the upgrades that have transformed this condo into an oasis including new flooring throughout, new light fixtures, new paint, new dishwasher, new quartz countertops, new sinks, new vanity and toilet in the bathroom, and new windows with window treatments. Enjoy all that the HOA offers with community clubhouse, pool, fitness facility and meeting rooms.Information provided herein is from sources deemed reliable but not guaranteed and is provided without the intention that any buyer rely upon it. Listing Broker takes no responsibility for its accuracy and all information must be independently verified by buyers.
$1,195,000
6679 S Kline Court Littleton, CO 80127
- Type:
- Single Family
- Sq.Ft.:
- 3,489
- Status:
- Active
- Beds:
- 3
- Lot size:
- 0.15 Acres
- Year built:
- 2023
- Baths:
- 4.00
- MLS#:
- 5384941
- Subdivision:
- Silver Leaf
ADDITIONAL INFORMATION
This home was purchased by a designer that goes in and upgrades "EVERYTHING" specifically for the buyer that either doesn't have the time nor the desire to do this type of thing on their own. From the Custom Closets and Window Blinds down to the Fully Furnished "Man Cave" designed Basement, this home has it all. In fact, the entire home comes completely Furnished with all 'Top of the Line" furnishings. Simply put, this is a MUST SEE to totally appreciate. There is nothing on the market like it! Newly built in the Silverleaf Community. This low maintenance home offers a spacious floor plan, expansive windows, mountain and golf course view and incredible upgrades. This residence is meant for an easy living and entertaining lifestyle. The main floor showcases an open concept Great Room, a private Study, beautiful Dining Room, Gourmet Kitchen with Island, upgraded appliances, combination leathered granite and quartz counter tops, walk-in pantry, Covered (Dry-B-Low) walk-out deck, mud room and private powder room. Its high ceilings, warm wood floors, accent paint colors, and natural gas fireplace create a comfortable living space for friends or family activities. Upstairs is a Primary Suite featuring gorgeous views, walk-in custom closet, beautiful bath area, and a walk-out private covered deck. Two additional bedrooms are located on this floor with a full bath and a spacious laundry room with sink. A fully completed lower level offers a secondary office space area, powder room, electric fireplace, game room with a large wet bar. As a resident of Silver Leaf, residents have access to parks, trails, golf courses, convenient shopping, dining, major transportation routes and community events. This lock and leave home allows you to be in the mountains skiing, hiking, boating, golfing or just enjoying the mountain views in a short 30-60-minute drive. This is Colorado living at its very best.
- Type:
- Single Family
- Sq.Ft.:
- 1,995
- Status:
- Active
- Beds:
- 4
- Lot size:
- 0.1 Acres
- Year built:
- 2001
- Baths:
- 2.00
- MLS#:
- 3358619
- Subdivision:
- Roxborough Village
ADDITIONAL INFORMATION
Fantastic opportunity in Roxborough Village! This 4-Bedroom & 2-Full Bath home features a Main Floor Primary Bedroom. The Open Layout makes entertaining friends and family a breeze. Some highlights of this property include 20 Solar Panels (Owned) that will be transferred free & clear - a $30K Value, generating 800+ kWh/month!! Solar installed in 2020. Also, the 2nd Floor Laundry has enough space to create a craft area or additional storage. In addition to the four Bedrooms, there's also an upstairs Loft with a Built-In Bookcase that can serve as a spacious Office. Split Rail fencing in the back yard has wire to keep small dogs in the yard. And you'll love the views of the Foothills! One of the larger floorplans - here's your chance to update to match your design wishes!! Large Crawlspace offers tons of Storage, as well. Call today for your private Showing!!
- Type:
- Single Family
- Sq.Ft.:
- 3,110
- Status:
- Active
- Beds:
- 4
- Lot size:
- 0.16 Acres
- Year built:
- 1999
- Baths:
- 4.00
- MLS#:
- 4908407
- Subdivision:
- Grant Ranch
ADDITIONAL INFORMATION
Perfectly poised on a corner lot, this Grant Ranch home offers a serene haven within a coveted locale. An open and airy layout flows effortlessly, accentuated by lofty vaulted ceilings and beautiful hardwood flooring. Abundant natural light streams in through large windows thoughtfully placed throughout as custom chandeliers add an air of elegant sophistication. Formal living and dining rooms provide plenty of space for hosting soirees w/ guests. Custom built-in shelving is highlighted in a spacious living room warmed by the ambiance of a fireplace. The home chef delights in a sun-filled kitchen boasting all-white cabinetry, stainless steel appliances and outdoor connectivity to a deck. Relaxation abounds in a primary suite complemented by a five-piece bath. Downstairs, a finished basement affords flexible living space w/ a spacious rec room. Retreat outdoors to a private backyard sprawling w/ a large patio and a greenhouse. Additional storage is found in an attached three-car garage. Access to fish at Grant Ranch Lake as well as community space for private events at the Grant Ranch Village Center.
$1,750,000
6710 W Crestline Avenue Littleton, CO 80123
- Type:
- Single Family
- Sq.Ft.:
- 4,696
- Status:
- Active
- Beds:
- 5
- Lot size:
- 0.41 Acres
- Year built:
- 1999
- Baths:
- 6.00
- MLS#:
- 8278715
- Subdivision:
- Grant Ranch
ADDITIONAL INFORMATION
Welcome to your dream home! This stunning property offers the epitome of luxury living in a premier neighborhood in Grant Ranch. This home boasts 5 bedrooms, 6 bathrooms, and a finished basement, providing ample space for comfortable living and entertaining. As you step inside, you'll be greeted by the elegance of the updated kitchen, featuring top-of-the-line appliances including a Sub-Zero refrigerator, double oven, and granite tile countertops. The spacious primary suite is a true sanctuary, offering a tranquil retreat. Indulge in the spa-like primary bath, complete with a jetted tub, where you can unwind and relax in style. Each guest bedroom comes with its own ensuite bathroom. Step outside to discover an amazing outdoor entertainment area, complete with a covered deck, water feature, fire pit, Viking grill and hot tub. Whether you're enjoying a quiet evening under the stars or hosting a lively gathering with friends and family, this space is perfect for creating unforgettable memories. Additional features of this exceptional home include a new furnace and AC installed in 2021, a tankless water heater for added efficiency, plantation shutters throughout and three newly updated bathrooms with granite countertops and brushed nickel hardware. Don't miss the opportunity to make this luxurious retreat your own. Schedule a showing today and experience the height of comfort and sophistication in this remarkable home! Take the 3-D Tour here - https://rem.ax/49sYAEO
- Type:
- Single Family
- Sq.Ft.:
- 1,584
- Status:
- Active
- Beds:
- 3
- Lot size:
- 0.18 Acres
- Year built:
- 1971
- Baths:
- 2.00
- MLS#:
- 9703042
- Subdivision:
- Columbine West
ADDITIONAL INFORMATION
This beautiful Columbine West home sits in a perfect and quiet location in Littleton. Situated on a corner lot, this home boasts of loads of updates and is ready for your finishing touches! New paint inside and out, brand new carpet, and updated open concept kitchen. Updated bathrooms including a new shower downstairs. Spacious deck on the back with fresh paint, perfect for entertaining while you grill outside on the new stone patio and outdoor kitchen area. There is a dry bar downstairs as well. Newer fence around the yard including gates on either side as well as a double wide gate for storing your RV, project car, etc on the gravel pad. Sewer line has been previously replaced, roof is under 10 years old (not sure of exact age), and radon system is in place. Corner lot at the bottom of a cul-de-sac reduces traffic. Columbine West has the newest pool in the area, just completed! House is move-in ready and waiting for you!
- Type:
- Single Family
- Sq.Ft.:
- 1,792
- Status:
- Active
- Beds:
- 3
- Year built:
- 1947
- Baths:
- 2.00
- MLS#:
- 2429175
- Subdivision:
- Windermere Homes Tr 1
ADDITIONAL INFORMATION
This is genuinely one-level living at its finest. It is one of the best properties near Old Town Littleton. Many updates have made this home turn-key. A warm and inviting home for family and friends. This home is remodeled with a new kitchen, new waterproof luxury vinyl flooring, two new insulated windows in the family room, new 6-panel doors, four ceiling fans with remotes, custom window treatments, new stainless steel appliances, new soft close kitchen cabinets with granite countertops, remodeled bathrooms, new light fixtures, added a skylight in the living room and new water heater. The exterior consists of a new wraparound trex deck and awning, added trees and shrubs, plus recently painted exterior and storage building. A patio in the back with a fire pit. This home has an attached two-car garage in front of the property and a detached single-car garage, plus an oversized storage unit in the backyard. A spacious sunroom with plenty of windows. It is a unique home that has many amenities that are within walking distance to Little Raven Elementary, Sterne Park, walking and bike trails, and the main street of Littleton Blvd. of restaurants, shops, breweries, a distillery, the RTD light rail/bus station, Lee Gulch, and Highline trails. The Buck Recreation Center is nearby, too.
- Type:
- Condo
- Sq.Ft.:
- 1,140
- Status:
- Active
- Beds:
- 2
- Lot size:
- 0.01 Acres
- Year built:
- 1997
- Baths:
- 2.00
- MLS#:
- 1763684
- Subdivision:
- Steeplechase Iii
ADDITIONAL INFORMATION
Discover the convenience of this one-level condo, offering a stair-free lifestyle ideal for easy living. Inside, you'll be greeted by a delightful living space enhanced by generous windows that fill the area with abundant natural light. Engage with your guests while preparing meals in the social kitchen, featuring a built-in microwave and timeless oak cabinets. Retreat to the spacious primary bedroom, basking in natural light streaming in from the en-suite patio windows. Revel in the luxury of two walk-in closets, a soaking tub, and a double vanity which complete the private oasis for homeowners. Washer and dryer are included. Sunlight floods through the large windows of the second bedroom, creating a bright and inviting atmosphere. The adjacent hall hosts the second bathroom, convenient for guests. The Steeplechase lifestyle is enriched by greenbelts and amenities such as golfing, hiking, and biking - right outside your door. With easy access to shopping, restaurants, nightlife, light rail, trails, fishing, and major highways, you'll feel right at home in this lovely Littleton condo.
$550,000
6040 S Oak Way Littleton, CO 80127
- Type:
- Single Family
- Sq.Ft.:
- 1,214
- Status:
- Active
- Beds:
- 2
- Lot size:
- 0.17 Acres
- Year built:
- 1985
- Baths:
- 2.00
- MLS#:
- 6871622
- Subdivision:
- Powderhorn
ADDITIONAL INFORMATION
Gorgeous home filled with lots of natural light and updates boasting a large fully fenced backyard with mature trees, Trex deck, stamped concrete patio and RV parking. As you step into the home you are greeted by an open floorplan featuring a large living room with vaulted ceilings, gorgeous hardwood floors, wood burning fireplace and skylights, a large kitchen with abundant counter and cabinet space, designer tile floors, updated appliances and a sliding glass door to the large Trex deck with privacy fencing, a separate dining room with door leading to the stamped concrete patio and a powder bathroom. Upstairs boasts a loft overlooking the living room, a large primary bedroom with dual closets, a second bedroom, and a fully remodeled and upgraded bathroom featuring quartz counters, a large soaking bath tub, gorgeous vanity, and designer tile. The unfinished basement with egress window is ready for your finishing touch or versatile use for extra space and storage. Major system updates and upgrades include a new roof in Dec 2023, full bath remodel in Nov 2020, new Trex deck in Oct 2022, new stamped concrete patio in Sept 2022, new garage door in 2022, updated concrete siding boards, Nest Thermostat, two gated entrances to fenced backyard, and updated windows. Ideally located to enjoy all Colorado has to offer with easy access to parks, shopping, Southwest Plaza, restaurants and cafes, C-470 and more!
- Type:
- Condo
- Sq.Ft.:
- 1,036
- Status:
- Active
- Beds:
- 2
- Year built:
- 1997
- Baths:
- 2.00
- MLS#:
- 6794972
- Subdivision:
- Steeplechase
ADDITIONAL INFORMATION
Steeplechase ground floor condo fronting Littleton Golf Course with fairway and water views. Incredible golf course views from two patios! Open floorplan with newer wood flooring throughout. Living room has gas fireplace, and is open and bright. Furnace and Central A/C have been replaced in the last 5 years. Spacious primary bedroom has its own bathroom and two walk-in closets. There is also a secondary bedroom and bathroom. Laundry closet in unit with included washer and dryer. Attached one car garage plus extra storage space. Great location facing the Golf Course and within walking distance to Historic Old Town Littleton, close to restaurants, coffee shops, shopping and bike paths. Kitchen and Baths are ready for your personal touches and updates. HOA includes a swimming pool, water, sewer, trash, snow removal. Ground floor units on the course rarely come available in this great community, now is your opportunity!
- Type:
- Single Family
- Sq.Ft.:
- 1,657
- Status:
- Active
- Beds:
- 4
- Lot size:
- 0.15 Acres
- Year built:
- 1974
- Baths:
- 4.00
- MLS#:
- 5916902
- Subdivision:
- Kipling Villas
ADDITIONAL INFORMATION
***OPEN HOUSE: SAT 4/6 1:00-3:00 and SUN 4/7 1:00-3:00. Welcome to this STUNNINGLY remodeled home in Kipling Villas- the best home in the neighborhood! A new driveway & concrete front patio welcome you inside to the bright, open kitchen. Fully remodeled in 2021 with all new flooring, appliances, cabinets & quartz countertops! Upstairs you will find 3 bedrooms, including the primary suite- with its own updated ensuite bathroom and walk in closet. Another fully remodeled bathroom and two additional bedrooms complete the top level. The lower living area has brand new carpet and a wood burning fireplace. The basement was finished with an added full bathroom and egress windows- making it a wonderful secondary master or large rec room. The backyard has a large covered patio and plenty of space for dogs or kids to play! ALL appliances and HVAC systems are only 3 years old! This is the perfect home- come see it today!
- Type:
- Condo
- Sq.Ft.:
- 870
- Status:
- Active
- Beds:
- 2
- Year built:
- 2022
- Baths:
- 2.00
- MLS#:
- 2179973
- Subdivision:
- Chatfield Bluffs Condos
ADDITIONAL INFORMATION
***$5,000 Seller Concession that can be used toward closing costs, fees, or rate buydown*** Experience resort-style living in this never lived in two-bedroom, two-bath first-floor condo with no stairs and a contemporary style. The beautifully landscaped greenbelt can be enjoyed from the privacy of your patio. And a detached one-car garage provides plenty of room for a vehicle and extra storage. Take advantage of everything this community offers including an outdoor pool, hot tub, clubhouse, fitness center, and outdoor pavilion overlooking Chatfield Farms and Chatfield Reservoir. A gem!
$1,425,000
9377 Bear River Street Littleton, CO 80125
- Type:
- Single Family
- Sq.Ft.:
- 4,211
- Status:
- Active
- Beds:
- 5
- Lot size:
- 0.18 Acres
- Year built:
- 2020
- Baths:
- 4.00
- MLS#:
- 9807149
- Subdivision:
- Sterling Ranch
ADDITIONAL INFORMATION
Modern elegance is paralleled with classic composure in this Sterling Ranch, Parkwood Home residence. A covered front porch inspires leisurely outdoor relaxation w/ picturesque mountain views. Enter into an open layout flowing w/ hardwood flooring and upgraded finishes throughout. Sliding glass panel doors open to reveal a home office. A vast center island grounds an expansive kitchen complete w/ high-end appliances and a herringbone tiled backsplash. Exposed wooden beams draw the eyes upward in a living area warmed by a fireplace. Enjoy hosting soirees in a dining room crowned by a contemporary light fixture. The main level is complete w/ a mudroom featuring a built-in bench. A staircase ascends to the second level where a primary suite awaits w/ a walk-in closet and spa-like bath. Entertainers delight in a finished basement w/ a movie room and flex space w/ potential for personalization. Retreat outdoors to a private backyard w/ a sprawling back deck and a lush lawn enveloped in fresh landscaping.
- Type:
- Other
- Sq.Ft.:
- 1,140
- Status:
- Active
- Beds:
- 2
- Lot size:
- 0.01 Acres
- Year built:
- 1997
- Baths:
- 2.00
- MLS#:
- 1763684
- Subdivision:
- Steeplechase III
ADDITIONAL INFORMATION
Discover the convenience of this one-level condo, offering a stair-free lifestyle ideal for easy living. Inside, you'll be greeted by a delightful living space enhanced by generous windows that fill the area with abundant natural light. Engage with your guests while preparing meals in the social kitchen, featuring a built-in microwave and timeless oak cabinets. Retreat to the spacious primary bedroom, basking in natural light streaming in from the en-suite patio windows. Revel in the luxury of two walk-in closets, a soaking tub, and a double vanity which complete the private oasis for homeowners. Washer and dryer are included. Sunlight floods through the large windows of the second bedroom, creating a bright and inviting atmosphere. The adjacent hall hosts the second bathroom, convenient for guests. The Steeplechase lifestyle is enriched by greenbelts and amenities such as golfing, hiking, and biking - right outside your door. With easy access to shopping, restaurants, nightlife, light rail, trails, fishing, and major highways, you'll feel right at home in this lovely Littleton condo.
- Type:
- Single Family
- Sq.Ft.:
- 2,683
- Status:
- Active
- Beds:
- 5
- Lot size:
- 0.76 Acres
- Year built:
- 1911
- Baths:
- 3.00
- MLS#:
- 4736550
- Subdivision:
- Heritage
ADDITIONAL INFORMATION
Country tranquility meets convenient city location in this beautiful 1911 farmhouse, lovingly expanded and renovated throughout the rich history of the home. Enjoy life in the Heritage area of Littleton, where roots are grown both in land and community. An astounding three-quarter acre lot is draped in privacy, as apple, pear and peach trees make your urban homesteading dreams a reality. Charming touches such as a front porch swing and stone paved paths throughout the property create a sense of oneness with the outdoors reminiscent of days past. The living room greets you with a bright bay window and traditional hardwoods, setting the stage for the home's abundant natural light. In the family room, a woodburning fireplace cloaked in charming built-ins invites relaxation. The expertly designed kitchen addition is the home's crown jewel, with soaring vaulted ceilings, bright skylights, soapstone countertops, radiant floor heating and an original 1948 Wedgewood oven that works like a charm. Enjoy mornings on the brick patio off the eat-in area, with a privacy arbor covered in lush grapevines during warmer months. The home's upper level boasts a 15x15 primary bedroom, with ample floorspace for a sitting area or desk. With four additional bedrooms, loved ones will always have a place to lay their head. The generous unfinished basement space offers storage for seasonal and hobby items galore! Enjoy a robust outdoor space, where lush grass and mature landscaping await your vision. A two-car garage offers bicycle and lawnmower storage, with a convenient workbench and cabinets! Quick access to the Highline Canal Trail . Easy walking access to Ashbaugh Park and Lee Gulch Trail, where a pond invites furry and feathered friends to join the community. Walking/biking access to elementary and high schools. Excellent location just five-minutes from Downtown Littleton. Easy access to downtown Denver via Mineral and Downtown Littleton light rail stations.
Andrea Conner, Colorado License # ER.100067447, Xome Inc., License #EC100044283, AndreaD.Conner@Xome.com, 844-400-9663, 750 State Highway 121 Bypass, Suite 100, Lewisville, TX 75067

The content relating to real estate for sale in this Web site comes in part from the Internet Data eXchange (“IDX”) program of METROLIST, INC., DBA RECOLORADO® Real estate listings held by brokers other than this broker are marked with the IDX Logo. This information is being provided for the consumers’ personal, non-commercial use and may not be used for any other purpose. All information subject to change and should be independently verified. © 2024 METROLIST, INC., DBA RECOLORADO® – All Rights Reserved Click Here to view Full REcolorado Disclaimer
| Listing information is provided exclusively for consumers' personal, non-commercial use and may not be used for any purpose other than to identify prospective properties consumers may be interested in purchasing. Information source: Information and Real Estate Services, LLC. Provided for limited non-commercial use only under IRES Rules. © Copyright IRES |
Littleton Real Estate
The median home value in Littleton, CO is $631,024. This is higher than the county median home value of $361,000. The national median home value is $219,700. The average price of homes sold in Littleton, CO is $631,024. Approximately 57.95% of Littleton homes are owned, compared to 37.68% rented, while 4.37% are vacant. Littleton real estate listings include condos, townhomes, and single family homes for sale. Commercial properties are also available. If you see a property you’re interested in, contact a Littleton real estate agent to arrange a tour today!
Littleton, Colorado has a population of 45,848. Littleton is less family-centric than the surrounding county with 29.15% of the households containing married families with children. The county average for households married with children is 35.13%.
The median household income in Littleton, Colorado is $71,315. The median household income for the surrounding county is $69,553 compared to the national median of $57,652. The median age of people living in Littleton is 42.2 years.
Littleton Weather
The average high temperature in July is 86.9 degrees, with an average low temperature in January of 18.5 degrees. The average rainfall is approximately 18.8 inches per year, with 70 inches of snow per year.
