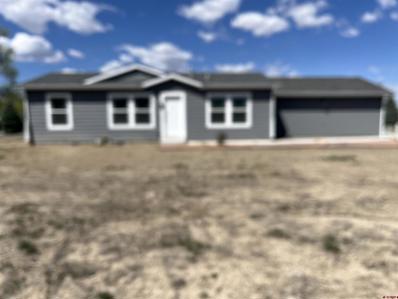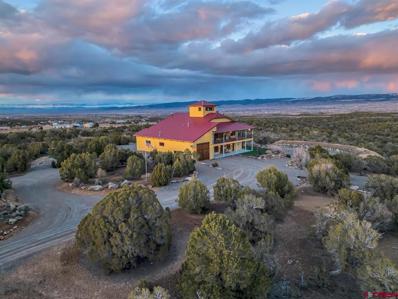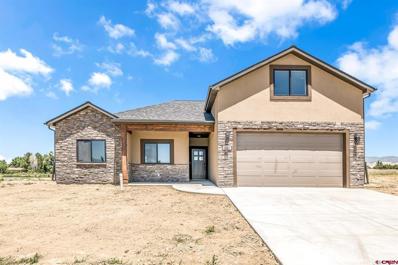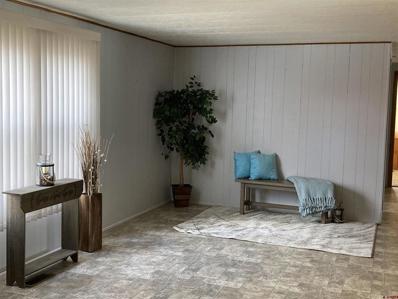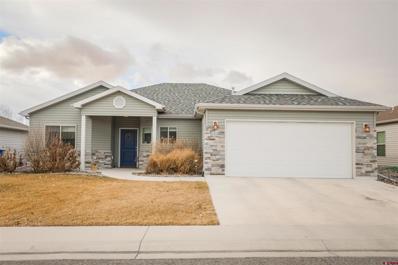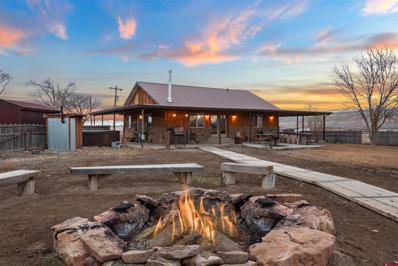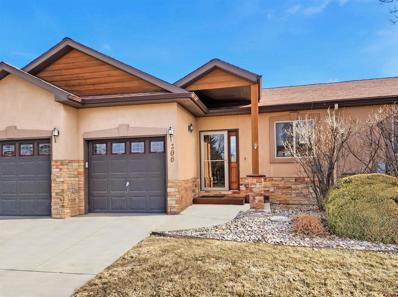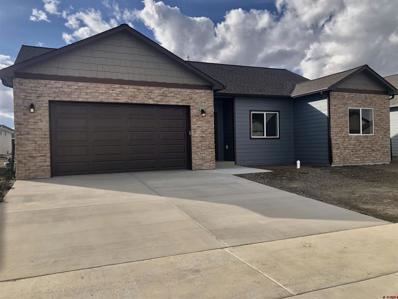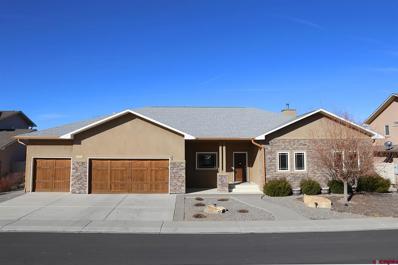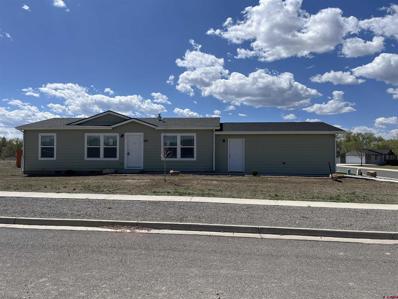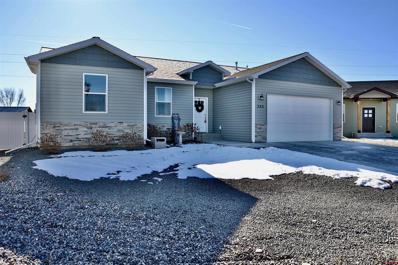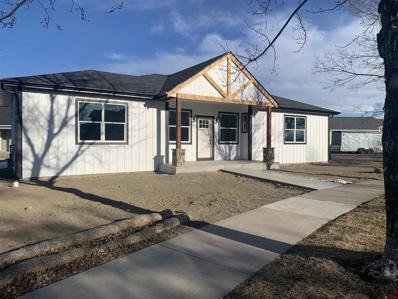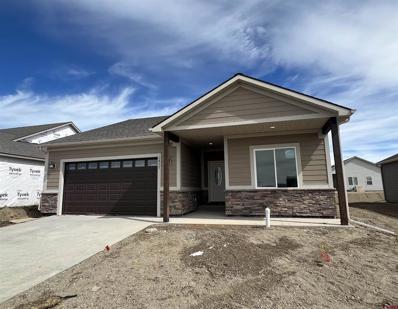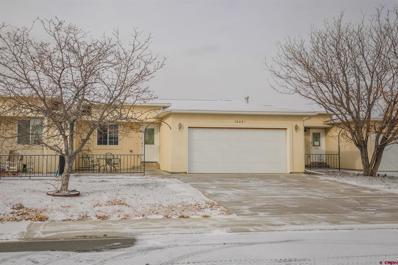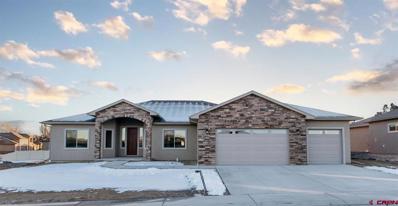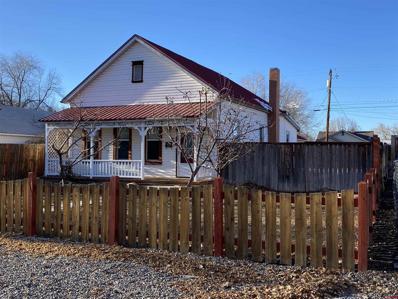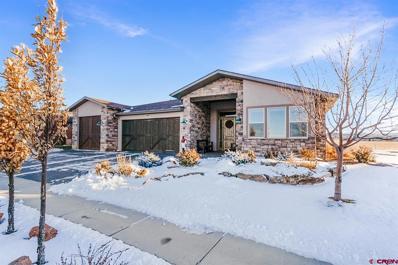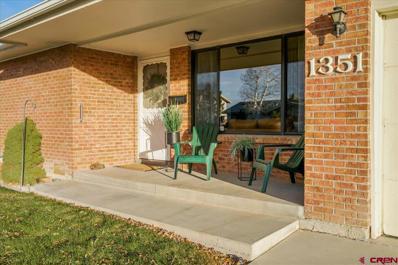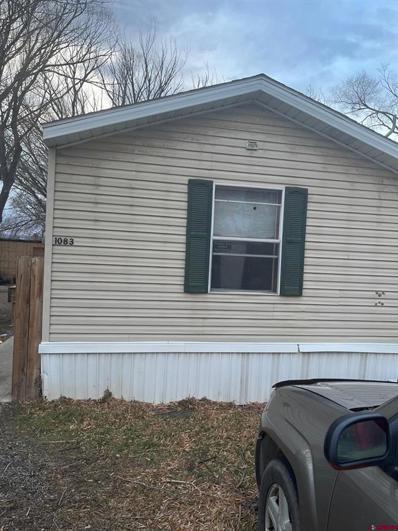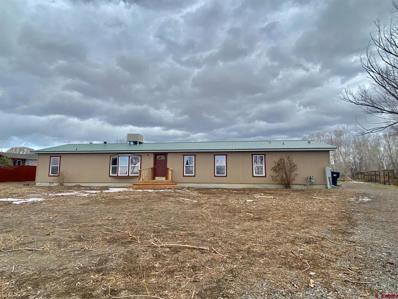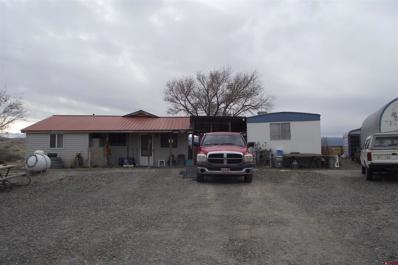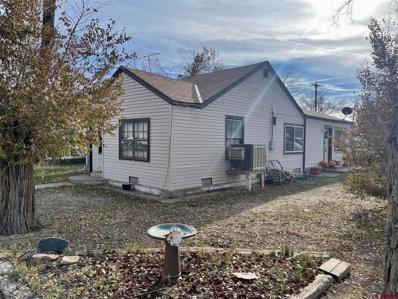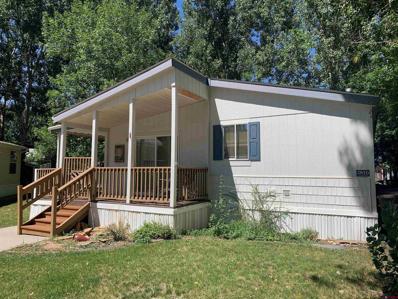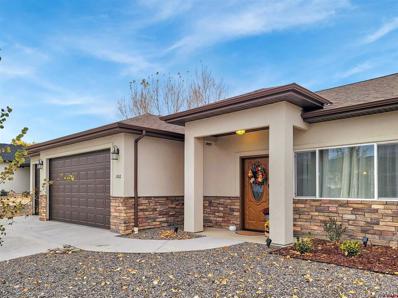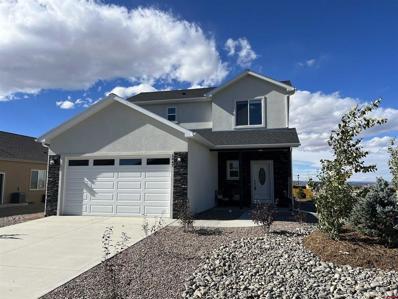Montrose CO Homes for Sale
$330,000
2012 Sunlight Montrose, CO 81401
- Type:
- Manufactured Home
- Sq.Ft.:
- n/a
- Status:
- Active
- Beds:
- 3
- Lot size:
- 0.13 Acres
- Year built:
- 2023
- Baths:
- 2.00
- MLS#:
- 802712
- Subdivision:
- Cedar View
ADDITIONAL INFORMATION
Under construction. To be completed soon This home has brown tone vinyl plank flooring throughout. Tile walk in shower with glass doors. The kitchen has med-dark brown Shaker style cabinets with contrasting countertops. Stainless appliances, gas stove, refrigerator, dishwasher and microwave. The oversized 2 car garage is definitely a plus. The home comes with front landscape and front sprinklers. The buyer is responsible for the back yard. Commission will not be paid on Seller Concessions Home comes with a 1 yr. Factory Warranty, if owner occupied. Centrally located to the park around the corner with a nice walking path, owned by the city, Black Canyon golf course, Golds gym, Restaurants, grocery shopping, medical offices and hospital and the Montrose Airport within minutes from the home.
$1,850,000
19754 Dave Wood Montrose, CO 81403
- Type:
- Single Family
- Sq.Ft.:
- n/a
- Status:
- Active
- Beds:
- 3
- Lot size:
- 36.5 Acres
- Year built:
- 2007
- Baths:
- 3.00
- MLS#:
- 802743
- Subdivision:
- None
ADDITIONAL INFORMATION
This is a very unusual gated property. The property is part of a 60 acre parcel. It has been divided into two parcels. This 36.5 acres will be recorded at time of closing for tax purposes. The property features are many with 360 views of the mountain ranges and adjacent to BLM. For the buyer that is in need of garage space this home features 16 bay car storage/14 ft doors. attached with additional space for RV storage. Structurally, this home construction is superior in every way. The owner has invested in top quality structure materials and finishes throughout. There are too many surprises to list. For the shooting enthusiasts there is a private shooting range. The level of quality will most certainly impress the most discriminating buyer. Custom stone tile, intricate detail in wall finish detail featuring custom faux finishes. The exterior offers beautiful covered concrete decks on all levels that partially surround the home. In addition the exterior are all custom metal railing design. This home would cost a fortune to reproduce.
$525,000
3321 Pinewood Montrose, CO 81401
- Type:
- Single Family
- Sq.Ft.:
- n/a
- Status:
- Active
- Beds:
- 3
- Lot size:
- 0.14 Acres
- Year built:
- 2023
- Baths:
- 2.00
- MLS#:
- 802644
- Subdivision:
- Woods Crossing
ADDITIONAL INFORMATION
Introducing a stunning NEWLY CONSTRUCTED home by Cypress Homes! This 3 bedroom 2 bath home features a BONUS ROOM above the garage, perfect for a home office or entertainment area. Cypress Homes takes pride on leading the industry in building energy-efficient homes. They believe that every homeowner should have access to a comfortable, healthy, and sustainable living space. That's why they go above and beyond to incorporate the latest energy-saving technologies into their homes, from high-efficiency furnaces to advanced insulation systems. Their commitment to building energy-efficient homes not only helps to reduce our carbon footprint but also saves homeowners money on utility bills. In fact, Cypress Homes are designed to exceed energy codes and standards, ensuring that you get the most value for your investment. You'll love all the energy-saving features, including a natural gas forced air furnace that is 95.5% efficient, R-50 ceiling insulation over heated interior, R-28 exterior walls, and a blown-in fiberglass insulation package. The sealed and conditioned crawl space is an innovative feature that saves you 10-15% over vented crawl holes. Enjoy year-round comfort with whole house humidification and Anderson insulated fiberglass windows. The insulated garage doors and insulated foundation help keep the home cozy during the colder months. Additionally, this brand new home also comes equipped with a radon mitigation system, ensuring your family's safety and peace of mind. With Cypress Homes' commitment to building homes that are not only energy-efficient but also healthy, you can rest assured that this home is designed with your well-being in mind. For a complete list of the stylish features and inclusions, please contact us today. When you choose a Cypress Home, you're not just buying a house â you're investing in a better future for the homes occupants. Experience the difference that energy-efficient design can make in your daily life by choosing one of our homes today.
- Type:
- Manufactured Home
- Sq.Ft.:
- n/a
- Status:
- Active
- Beds:
- 2
- Lot size:
- 0.02 Acres
- Year built:
- 1982
- Baths:
- 2.00
- MLS#:
- 800571
- Subdivision:
- Other
ADDITIONAL INFORMATION
This home has 2 bedrooms & 2 Full baths plus a small room that could be an office. The Master bedroom has a huge walk in closet and on suite bath. Large covered deck, carport and 2 sheds. Home is on rented lot. Lot Rent is $390 per month and includes Water, Sewer and Trash.
$424,900
1311 Cement Creek Montrose, CO 81401
- Type:
- Single Family
- Sq.Ft.:
- n/a
- Status:
- Active
- Beds:
- 3
- Lot size:
- 0.19 Acres
- Year built:
- 2015
- Baths:
- 2.00
- MLS#:
- 800431
- Subdivision:
- Bear Creek
ADDITIONAL INFORMATION
Delightful and charming home on the quiet side of the the sought-after Bear Creek Subdivision. Immaculately cared for, this home and all that it offers is enticing to say the least... a split floor plan with open concept and vaulted ceilings! The builder really thought this one through, creating access to the laundry room from the master closet. Hosting guests is easy with this layout, no need to worry when they come and go as the master sits on the opposite side of the front door. The home is practically new as it has had only one owner, ready to pass ownership as quickly as you'd like to you and don't forget it comes with landscaping and a privacy fence that you won't have to pay for when you buy new!**Motivated Seller!! $4000 Credit to all buyers to go towards closing costs, prepaids or loan discount.
$385,000
61708 Gunnison Montrose, CO 81401
- Type:
- Single Family
- Sq.Ft.:
- n/a
- Status:
- Active
- Beds:
- 3
- Lot size:
- 3.37 Acres
- Year built:
- 2001
- Baths:
- 2.00
- MLS#:
- 800421
- Subdivision:
- None
ADDITIONAL INFORMATION
Colorado Country Living surrounded by incredible mountain veiws. Here's your chance to own a little piece of Colorado with this rustic designed home situated on over 3 acres. Property includes a large workshop, outdoor sauna, spa, large firepit and outdoor patio area for those evening BBQ's. Kitchen boasts beautiful hickory cabinets and granite counter tops. Wood-burning fireplace in the living room keeps the entire home cozy during the winter months. This property is situated just a couple miles from Hwy 50 on the north edge of Montrose. Make this home a must see on your next tour.
$320,000
266 Crossroads Montrose, CO 81401
- Type:
- Townhouse
- Sq.Ft.:
- n/a
- Status:
- Active
- Beds:
- 2
- Lot size:
- 0.07 Acres
- Year built:
- 2003
- Baths:
- 2.00
- MLS#:
- 800424
- Subdivision:
- Crossroads Park
ADDITIONAL INFORMATION
Welcome home to condo living at its finest. This 2 bedroom, 2 bath condo is perfect for enjoying all that Montrose has to offer year-round. Located in the quiet neighborhood of Crossroads Park Subdivision, this home offers an open floor plan and a beautiful private backyard. Relax and enjoy this much sought-after home. To say the home has been meticulously maintained would be an understatement. Take a look at all of the upgrades it has to offer. The kitchen has a custom island, new paint, new roof, new dishwasher, new countertops, new floors and upgraded light fixtures. The cozy paint and cabinetry throughout give it a welcoming feel. The backyard is a step above. The home backs up to open space for extra privacy, and the minimal maintenance flower and shrubbery bed is on a drip system, allowing the new owner to walk into this backyard oasis, without worrying about constant maintenance. Come take a peek at this fantastic property before it's too late.
$384,900
909 Howard Fork Montrose, CO 81403
- Type:
- Single Family
- Sq.Ft.:
- n/a
- Status:
- Active
- Beds:
- 3
- Lot size:
- 0.14 Acres
- Year built:
- 2022
- Baths:
- 2.00
- MLS#:
- 800229
- Subdivision:
- Waterfall Canyon
ADDITIONAL INFORMATION
Another great and efficient home built by Senergy Home Builders. Located close to town, the home boasts granite countertops in the kitchen. Plank flooring throughout the living spaces and bedrooms, and tile in the bathrooms with a tile surround in the master shower. This home is also packed with energy efficient features such as energy heel trusses to allow for a full value of insulation wall to wall, LED lighting, and a conditioned crawl space. The builder has already installed conduit to the attic for solar panels. Solar can be installed for $10,000.
$630,000
3412 Ridgeline Montrose, CO 81401
- Type:
- Single Family
- Sq.Ft.:
- n/a
- Status:
- Active
- Beds:
- 3
- Lot size:
- 0.22 Acres
- Year built:
- 2007
- Baths:
- 3.00
- MLS#:
- 800187
- Subdivision:
- Stone Ridge
ADDITIONAL INFORMATION
LOCATION LOCATION LOCATION! Walking distance to the Rec Center, convenient to City Market, Walmart, Starbucks. Walking paths all around and short distance to the new bike path that connects to Riverbottom Park. Quiet, safe neighborhood, beautiful mountain views and close to everything. Master bedroom has en-suite bath with garden tub and a tiled walk-in shower. Plenty of counter space with 2 sinks and large vanity area with lots of drawers and storage and a substantial linen closet. Cozy gas fireplace and French doors lead out to the covered, lit patio. Ranch style floor plan with two bedrooms on the East end of house with a Jack and Jill bathroom between them. Skylight in the bathroom. There is a fourth room which could easily be a non-conforming bedroom, it doesn't have a closet but has plenty of space for a wardrobe. Perfect for a guest room, office or home gym. Gas fireplace in living room. Single French door with internal adjustable blinds and a dog door, leads out to the beautifully landscaped back yard and spacious, covered patio. Enjoy a glass of wine or dinner al fresco with a built in sound system and soft overhead lighting. Eat-in kitchen with granite counter tops, raised granite bar top and a breakfast nook by the window. Formal dining room with entry into the kitchen. Very spacious with cathedral ceilings and recessed lighting, all on dimmers. 3 car heated garage, welcoming front porch. All new carpet, new appliances. Vinyl privacy fence with gate access and a discreet storage shed for lawn implements. Truly a special home with plenty of room for you and your boat or RV. Bring your toys and come enjoy all the local activities and outdoor lifestyle of the Western Slope. **Located in Stoneridge, but the house is exempt from HOA as it was built before the HOA was created. Unless the new owner wants to participate, there is no requirement to be a member of the HOA.
$345,000
2102 Evans Montrose, CO 81401
- Type:
- Manufactured Home
- Sq.Ft.:
- n/a
- Status:
- Active
- Beds:
- 3
- Lot size:
- 0.15 Acres
- Year built:
- 2023
- Baths:
- 2.00
- MLS#:
- 800186
- Subdivision:
- Cedar View
ADDITIONAL INFORMATION
The homes come with a 1 year manufacturers warranty, owner occupied only The FRONT landscape and FRONT yard sprinkler are also included. Please confirm schools as boundaries sometimes change. Commission will not be paid on Seller Concessions
$425,000
320 Bluegrass Montrose, CO 81403
- Type:
- Single Family
- Sq.Ft.:
- n/a
- Status:
- Active
- Beds:
- 3
- Lot size:
- 0.22 Acres
- Year built:
- 2019
- Baths:
- 2.00
- MLS#:
- 800127
- Subdivision:
- West Meadows
ADDITIONAL INFORMATION
Beautiful Montrose Home just minutes from downtown & amenities for sale Located in the West Meadows area just west of main street, this newer construction home is in a great location close to amenities, but also in a quiet, well-established neighborhood. Finished in 2019, the house is a 3 bedroom, 2 bathroom with a 2-car garage and an oversized back yard set on top of a .22-acre lot at the end of the cul-de-sac. Forced air heating and cooling keeps this home comfortable year-round, and a large back yard has been landscaped with a hottub, fire pit, and plenty of grass for pets and recreation. A double gate in the fence along the home opens up for RV or trailer storage, and shares an area with a large raised bed garden. The house has beautiful finishes, and has been maintained extremely well. The kitchen and cabinets throughout have nice white cabinets with white countertops, and stainless steel matching appliances. Utilizing a split floor plan, the master bedroom is located on the other side of the home from the additional two rooms and bathroom. The master has a large bathroom with dual vanities, separate bath tub and shower, and a large walk-in closet. Home comes equipped with washer, dryer, refrigerator, microwave, dishwasher, and the stove top range/oven. It will also include the large hot tub in the back yard patio area. This is an extremely nice home with the amenities needed for peaceful living, and close proximity to town. Check out the virtual tour!
$400,000
2001 Walden Montrose, CO 81401
- Type:
- Single Family
- Sq.Ft.:
- n/a
- Status:
- Active
- Beds:
- 2
- Lot size:
- 0.18 Acres
- Year built:
- 2022
- Baths:
- 2.00
- MLS#:
- 800138
- Subdivision:
- Sunrise Creek
ADDITIONAL INFORMATION
Don't you think a brand new home would be a wonderful way to welcome in 2023? Here's your chance! This beautiful lock-and-leave patio home was built by one of the areas most sought after builders, Chris Sjoden. The Craftsman-style home welcomes you with a large covered front porch and features an open concept floor plan with waterproof vinyl flooring throughout and carpet in the bedrooms. Wood beams accentuate the tray ceiling in the great room. The exquisite kitchen is finished with custom, handcrafted clear alder solid wood cabinets all with soft close hinges, accented with a subway tile backsplash, a stainless steel appliance package and high-end granite countertops. This floor plan features two master suites, both with a walk-in closet and an ensuite bathroom. The fixtures and finishes throughout this home are stunning! Most of the cabinetry was handcrafted by Chris himself, a detail that typically only exists in high-end custom homes. The back porch is also fully undercover. For those with a big truck, the garage has a 9' tall door! The HOA will be responsible for maintaining the exterior front yard landscaping and snow removal. All of this is located within walking distance to the Montrose Pavilion and bike and walking paths with future development of a walking path along the arroyo on the south boundary of the neighborhood. Centrally located and within minutes from golf, shopping, dining, movie theatre, Montrose Rec Center and so much more. The exterior is the only thing not yet finished. It will be painted white with black trim and include gutters and downspouts. Whomever is lucky enough to buy this fabulous home will have a quality built house that will provide peace, comfort and easy-living! Could it be you?
- Type:
- Single Family
- Sq.Ft.:
- n/a
- Status:
- Active
- Beds:
- 3
- Lot size:
- 0.13 Acres
- Year built:
- 2022
- Baths:
- 2.00
- MLS#:
- 800084
- Subdivision:
- Bear Creek
ADDITIONAL INFORMATION
Ridgeline Homes' Rainier model features an open-concept living, dining, kitchen with large kitchen island and pantry. Soft close doors and drawers throughout, stainless appliances including gas or electric range/oven, refrigerator, dishwasher and microwave. Split floor plan offers a master bath with dual comfort height vanity, step-in shower and tile flooring, walk-in closet. Two additional bedrooms and a full main bath. Laundry room with cabinets with washer and dryer included! 9ft ceilings throughout, hand-trailed textured walls, ceiling fans in living room and master bedroom, bullnose corners, LED lighting, forced-air gas heat, central air conditioning. Two-car garage with openers and keypad entry. Construction of home will commence upon contract with a completion date approximately 90 days from contract. Buyer can choose from a selection of cabinet colors, granite countertops, laminate flooring, tile, and fixture finish options. Back fence of 6 ft cedar can be added for an additional cost as well as additional upgrades including gas or electric fireplace, tile showers, shower doors, tiled kitchen backsplash, on-demand hot water, garage utility sink. Make this brand new, semi-custom beautiful Ridgeline Home your next home! SELLER WILL CREDIT $7000 TOWARDS BUYER CLOSING COSTS AND/OR INTEREST RATE BUY DOWN IF BUYER CLOSES USING ONE OF SELLER'S PREFERRED LENDERS, ACADEMY MORTGAGE MONTROSE OR SYNERGY ONE LENDING MONTROSE. (Photo is of a previously built Rainier model.)
- Type:
- Townhouse
- Sq.Ft.:
- n/a
- Status:
- Active
- Beds:
- 3
- Lot size:
- 0.05 Acres
- Year built:
- 2004
- Baths:
- 2.00
- MLS#:
- 800037
- Subdivision:
- Rose Petal Th
ADDITIONAL INFORMATION
This cozy 3bed/2 bath townhouse is centrally located neighborhood. Open floorplan with over-sized walk-in closet in primary bedroom. New laminate flooring in living areas and new carpet in bedrooms. Tiled backsplashes in kitchen along with 2 Lazy Susan and considerable cabinet space. Pet door leading out to fully fenced backyard. Elevate internet wired. Fox Park and playground nearby. Down sizing. 1st home or investment? This property fits your needs. Take a Tour today.
$585,000
3716 Ridgeline Montrose, CO 81401
- Type:
- Single Family
- Sq.Ft.:
- n/a
- Status:
- Active
- Beds:
- 3
- Lot size:
- 0.28 Acres
- Year built:
- 2022
- Baths:
- 3.00
- MLS#:
- 800016
- Subdivision:
- Stone Ridge
ADDITIONAL INFORMATION
Quality construction and timeless style in this newly built home by Byler Construction ready for you now! Sprawling ranch with split floor plan and open-concept living, dining and kitchen, formal dining or office space with French doors, three bedrooms with 2.5 baths. Beautiful stone gas fireplace in great room with an abundance of southern-facing windows for natural light. Stylish granite countertops with large kitchen bar/island, stainless slate appliances, beautiful cabintry with two cabinet pantries on each side of the refrigerator. Spacious master bedroom with large en suite with tiled shower and an enormous walk-in closet. Durable laminate flooring in great room, kitchen, casual dining and formal dining/office, with carpet in bedrooms and tile in baths and laundry room. Laundry has additional cabinetry, utility sink and granite countertop. Ceiling fans in great room and all bedrooms. Large southern-facing, covered back patio, and 3-car attached garage. Situtated on a .275 acre lot on the south side of town within walking distance of the Montrose Community Recreation Center and with shopping and restaurants nearby. Make this exceptional newly-built home your next home!
$289,000
537 S 7th Montrose, CO 81401
- Type:
- Single Family
- Sq.Ft.:
- n/a
- Status:
- Active
- Beds:
- 2
- Lot size:
- 0.16 Acres
- Year built:
- 1904
- Baths:
- 2.00
- MLS#:
- 799987
- Subdivision:
- Montrose City
ADDITIONAL INFORMATION
This sweet little home is clean, vacant, and move-in ready. It has been well-maintained and has had nice updates. The amount of storage the home has to offer is impressive. Updates include: Additional insulation in the attic, electrical, two attractively updated bathrooms, some window panes replaced, AC window unit, additional cabinets in the kitchen and laundry, new pleated shades on all windows with black out shades in the bedrooms, landscaping added in the side and back yards, apple, peach and plum trees in the front yard. The front and back yards are securely fenced for pets. Additionally, there is a one car garage and parking spaces in the alley. Located in "old Montrose", shopping, library, hospital, restaurants are all within walking distance.
$795,250
904 San Sophia Montrose, CO 81403
- Type:
- Single Family
- Sq.Ft.:
- n/a
- Status:
- Active
- Beds:
- 3
- Lot size:
- 0.19 Acres
- Year built:
- 2018
- Baths:
- 3.00
- MLS#:
- 799946
- Subdivision:
- San Sophia West
ADDITIONAL INFORMATION
Exceptional finish level in this custom Joe Sullivan-built patio home with coveted, unobstructed San Juan and Cimarron Mountain views. You'll appreciate the homeowner's attention to detail, numerous thoughtful upgrades, and immaculate care. An inviting, extra-wide entry leads to a spacious great room with south facing windows exposing the gorgeous mountain views. The living area, featuring a beautiful stone gas fireplace flanked by custom bookshelves of reclaimed barnwood, is open to the kitchen and spacious dining area. Chef's kitchen includes a kitchen island of multiple levels, farmhouse sink, corner pantry, stainless appliances including a Wolf range top with griddle, Wolf hood, and double ovens. Adjacent to the dining area is a John Boos butcher block top wet bar with an undermount ice maker, beverage refrigerator and a custom hammered nickel metal sink. The split floor plan provides for a private primary bedroom with more southern view windows, with an en suite with quartz countertop, large Kohler Ladena sinks and Kohler Artifacts faucets, substantial bathroom cabinetry, a walk-in shower, and large walk-in closet. Guests are afforded their own privacy as a pocket door creates a guest suite with spacious bedroom and a bathroom with beautifully tiled walk-in shower. Homeowner has created a fantastic office in the 3rd bedroom with French doors. Charming powder room includes a vanity of reclaimed barnwood. Laundry room provides bench seating, utility sink, and tons of storage including cabinet to tuck away your golf clubs. Upgraded Anderson Tuftex hardwood floor with silent floor underlayment spans the home, with tile in bathrooms and laundry and carpet in the guest bedroom. Custom plantation shutters throughout add style and function. Stone privacy walls on each side of the back, covered back patio of pavers allows you to enjoy outside living at your natural gas firepit with half-moon shaped seating bench - two natural gas outlets for gas grills also installed on patio. Upgrades continue into your 3-car garage, heated with a Rexnor natural gas heater on its own thermostat, T-11 1/2" paneling on all walls, sealed with polyurethane clear sealer, a stainless steel double washboard sink, custom cabinets, and hot and cold water faucet and spigots. Zero-grade (no steps) entry provides for convenient and easy access at every entry point. Upgraded landscaping surrounds the home, with heated gutters and downspouts on front of home. Sub-HOA provides irrigation water, lawn maintenance and snow removal. Enjoy this golf community with your included Cobble Creek social membership affording you access to the private fitness gym, spa, pickleball courts and clubhouse activities. For extra space, Seller also has an adjacent lot for sale at $125,750. Make this thoughtfully designed Colorado home your next home.
$350,000
1351 Leeds Montrose, CO 81401
- Type:
- Single Family
- Sq.Ft.:
- n/a
- Status:
- Active
- Beds:
- 2
- Lot size:
- 0.18 Acres
- Year built:
- 1992
- Baths:
- 2.00
- MLS#:
- 799934
- Subdivision:
- English Gardens
ADDITIONAL INFORMATION
This clean and easily maintained home is ready for its new owner! Take a look at this charming and low maintenance brick home, ideally located in the Old English Gardens neighborhood in Montrose. The property offers mature landscaping, a fully fenced backyard, and stunning San Juan Mountain views. As an added bonus, the property backs up to open space and community walking trails to take in the beautiful Southwest Colorado sights. Inside the home you will find a large primary suite with an ensuite bathroom and a HUGE primary closet. The light and bright second bedroom is also extra spacious and offers plenty of storage in the large closet bank. The home flows nicely and the functional kitchen expands to the dining room with incredible San Juan Mountain views. Another upgrade to this property is the oversized 3-car garage with a shop/workspace and plenty of room for parking. In addition to the large garage, you will find an extra paved parking space for your toys as well as a detached storage shed and extra storage room off of the back patio. Come and put your stamp on this lovely home in beautiful Montrose, Colorado!
$144,900
1083 6435 Montrose, CO 81403
- Type:
- Manufactured Home
- Sq.Ft.:
- n/a
- Status:
- Active
- Beds:
- 3
- Lot size:
- 0.13 Acres
- Year built:
- 2000
- Baths:
- 2.00
- MLS#:
- 799857
- Subdivision:
- Chipeta Trailer Estates
ADDITIONAL INFORMATION
Looking for a little project? Look no further. This is the perfect little fixer upper for investors or a great starter home in a quiet neighborhood! There is a beautiful view of the San Juans and a little extra privacy because it sits on an end lot. Priced to reflect repairs that need done. {property is purged and passed the tie down inspection when last sold as it has a current fha loan}This one won't be around long. Come take a look!
$310,000
66190 Largo Montrose, CO 81401
- Type:
- Manufactured Home
- Sq.Ft.:
- n/a
- Status:
- Active
- Beds:
- 4
- Lot size:
- 1 Acres
- Year built:
- 1997
- Baths:
- 2.00
- MLS#:
- 799816
- Subdivision:
- Vista Knoll
ADDITIONAL INFORMATION
**Sold "AS IS", 3 Bed bedroom , office/den floor plan is split with master suite on one side and guests on the other. Walk-out laundry room that can also be used as a mud room. Fenced back yard with ample room to expand. New front cedar steps and railing. Tin roof was installed in 2018. Water Heater was replaced in 2019. This 1 acre property needs some TLC and would make a great place to live. Great surroundings and location to town. Country living just on the outskirts of Montrose. Located in a smaller subdivision. Septic was pumped and inspected 12/2/2022.
$275,000
12865 6820 Montrose, CO 81401
- Type:
- Single Family
- Sq.Ft.:
- n/a
- Status:
- Active
- Beds:
- 5
- Lot size:
- 3 Acres
- Year built:
- 1955
- Baths:
- 3.00
- MLS#:
- 799748
- Subdivision:
- Other
ADDITIONAL INFORMATION
Sweat Equity Opportunity!1,288 sqft home with open and vaulted living room and southern exposure and nice mountain and valley views plus 1982 14'x56' singlewide and a 1968 24'x51' doublewide, 30'x40' Insulated and Heated Shop and Carport, 2 Tri County water taps and expired UVWUA irrigation pump permit, RV parking and Hookup, TOP OF THE HILL location with 360 degree mountain and valley views, Quiet End Of The Road location, NO RESTRICTIONS or COVENANTS, Horses, poultry and live stock permitted. Easy access and only minutes to town! Ideal for large or extended family, rental or? Property needs an extensive amount of work and will be sold in 'as-is' condition.
$285,000
847 N Mesa Montrose, CO 81401
- Type:
- Single Family
- Sq.Ft.:
- n/a
- Status:
- Active
- Beds:
- 3
- Lot size:
- 0.15 Acres
- Year built:
- 1919
- Baths:
- 2.00
- MLS#:
- 799746
- Subdivision:
- Montrose City
ADDITIONAL INFORMATION
Don't miss this charming home situated on two city lots. Convenient location close to downtown. There is ample parking, as well as a gate in the backyard for extra parking of vehicles or trailers. Asphalt shingle roof with two sheds in the backyard. Fully fenced, low maintenance backyard area with a firepit. Home features recently updated laminate flooring in the living room and family room. The kitchen is cozy and has Formica countertops, oak cabinets, and a large pantry closet.
- Type:
- Manufactured Home
- Sq.Ft.:
- n/a
- Status:
- Active
- Beds:
- 3
- Lot size:
- 0.03 Acres
- Year built:
- 2002
- Baths:
- 2.00
- MLS#:
- 799653
- Subdivision:
- Cimarron Creek
ADDITIONAL INFORMATION
Located in a lovely neighborhood with mature shade trees in abundance and tucked away on a quiet cul-de-sac with no homes directly behind it, you'll find a delightful house waiting on someone to call it home. The property is adjacent to a tree-lined path that leads to a beautiful & winding walking path. There's potential for a ramp to be built on the west side of the home leading to the side door and this area already has a roof overhead. The front of the home features a nice covered deck with fresh stain and new steps which wraps around to the west. There's a shed included for extra storage. Inside you'll find a large eat-in kitchen with high ceilings, lots of cabinet space, an island/breakfast bar, and newer (2019) black stainless steel appliances, including a gas range/oven. There's a separate laundry area (washer & dryer are included). The living room is sunny and spacious with high ceilings. Central air conditioning is installed. This home features 3 bedrooms + 2 bathrooms with a split floor plan and an ensuite bathroom in the master bedroom. Lot lease fee includes water (up to 3000 gal/mo.), trash and recycling, sewer, sidewalk snow removal & irrigation of lawns. Cimarron Creek provides an area for RV/Camper parking & is based on availability. Buyer must apply for residency and lot leasing.
$429,900
1802 Galaxy Montrose, CO 81401
- Type:
- Single Family
- Sq.Ft.:
- n/a
- Status:
- Active
- Beds:
- 3
- Lot size:
- 0.18 Acres
- Year built:
- 2018
- Baths:
- 2.00
- MLS#:
- 799447
- Subdivision:
- Stargate
ADDITIONAL INFORMATION
Home sweet home! Schedule now to view this gorgeous property in the quiet neighborhood of Stargate Subdivision. One level, low maintenance home. This rare gem comes with 3-bedroom, 2 full baths and a split floor plan. Guest room share a private bath. You will love preparing meals in this large kitchen with beautiful granite countertops, stainless steel appliances and an elegant layout. Enjoy entertaining your family and friends with an open concept dining and living space that conveniently opens to the large fully fenced private south facing backyard. You will never run out of space with this 3-car attached garage and built in shelving for your storage needs. Come down and look today at this beautiful home today.
$415,000
1447 Weminuche Montrose, CO 81401
- Type:
- Single Family
- Sq.Ft.:
- n/a
- Status:
- Active
- Beds:
- 4
- Lot size:
- 0.16 Acres
- Year built:
- 2022
- Baths:
- 3.00
- MLS#:
- 799422
- Subdivision:
- Bear Creek
ADDITIONAL INFORMATION
FOR ANY ACCEPTED CONTRACT ON OR BEFORE DECEMBER 1, 2022, THAT SUBSEQUENTLY CLOSES BY JANUARY 6, 2023, SELLER WILL REDUCE PRICE AN ADDITIONAL $10,000. New Construction - Ridgline Homes' 4 bedroom Wilson Peak model with an open concept living, dining and kitchen with kitchen island, half bath, laundry room, master bedroom and master bath with separate tub and shower on main level. Three bedrooms and full bath upstairs. All appliances including washer and dryer included. Maple cabinets with soft close doors and drawers of slate stain, tiled kitchen backsplash, granite countertops in kitchen and all baths. Sliding glass shower doors in both baths. Ceiling fans in all bedrooms. Durable laminate flooring throughout with tiled flooring baths. 9ft ceilings throughout, hand-trailed textured walls, bullnose corners, nickel fixtures, LED lighting, forced-air gas heat, central air conditioning, on-demand hot water heater. Large laundry room with lots of storage. Two-car garage with openers and keypad entry, ready for electric car charger. Fully landscaped in front and back with drip system. Stucco, stone exterior. SELLER WILL CREDIT $7000 TOWARDS BUYER CLOSING COSTS AND/OR INTERESTRATE BUY DOWN IF BUYER CLOSES USING ONE OF SELLER'S PREFERRED LENDERS, ACADEMY MORTGAGE MONTROSE OR SYNERGY ONE LENDING MONTROSE.

The data relating to real estate for sale on this web site comes in part from the Internet Data Exchange (IDX) program of Colorado Real Estate Network, Inc. (CREN), © Copyright 2024. All rights reserved. All data deemed reliable but not guaranteed and should be independently verified. This database record is provided subject to "limited license" rights. Duplication or reproduction is prohibited. FULL CREN Disclaimer Real Estate listings held by companies other than Xome Inc. contain that company's name. Fair Housing Disclaimer
Montrose Real Estate
The median home value in Montrose, CO is $412,800. This is higher than the county median home value of $255,500. The national median home value is $219,700. The average price of homes sold in Montrose, CO is $412,800. Approximately 56.26% of Montrose homes are owned, compared to 36.79% rented, while 6.95% are vacant. Montrose real estate listings include condos, townhomes, and single family homes for sale. Commercial properties are also available. If you see a property you’re interested in, contact a Montrose real estate agent to arrange a tour today!
Montrose, Colorado has a population of 18,918. Montrose is less family-centric than the surrounding county with 26.34% of the households containing married families with children. The county average for households married with children is 27.4%.
The median household income in Montrose, Colorado is $42,930. The median household income for the surrounding county is $44,865 compared to the national median of $57,652. The median age of people living in Montrose is 42.3 years.
Montrose Weather
The average high temperature in July is 83 degrees, with an average low temperature in January of 14.4 degrees. The average rainfall is approximately 16.1 inches per year, with 19.6 inches of snow per year.
