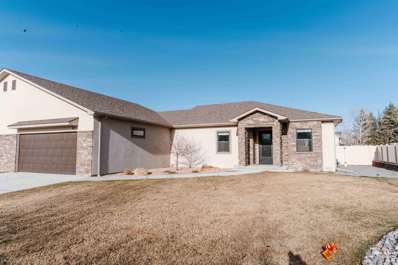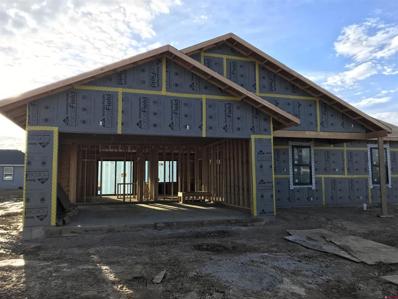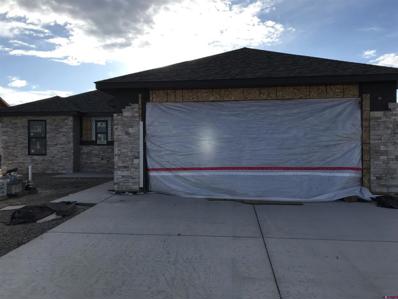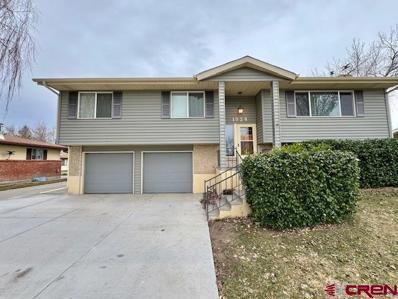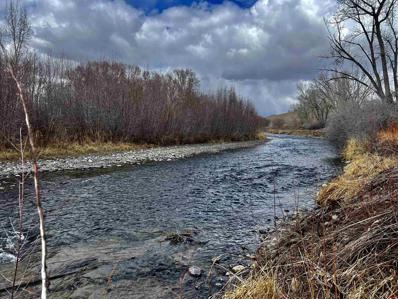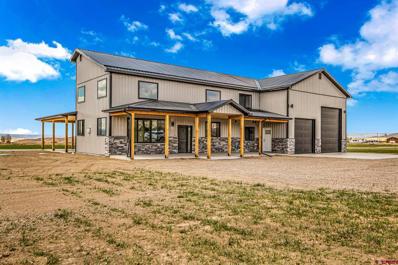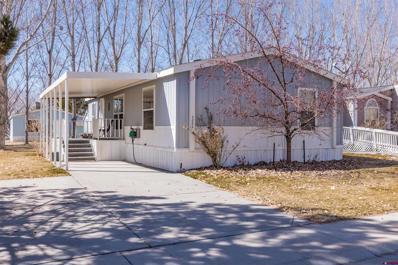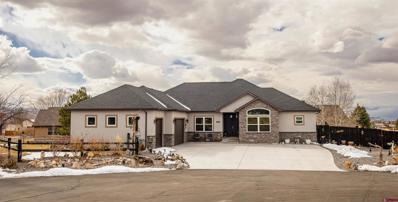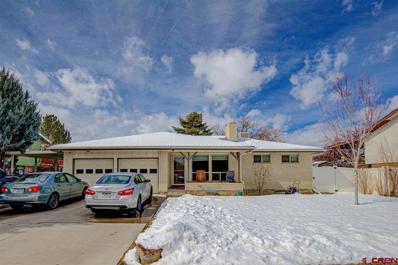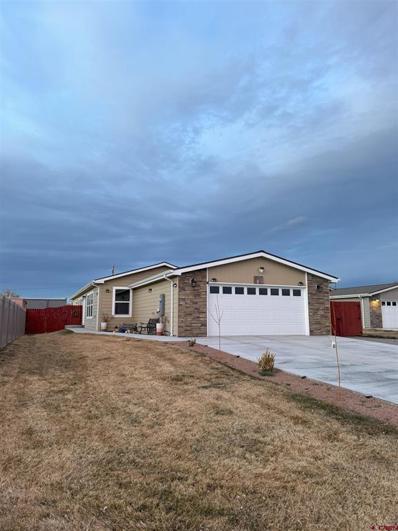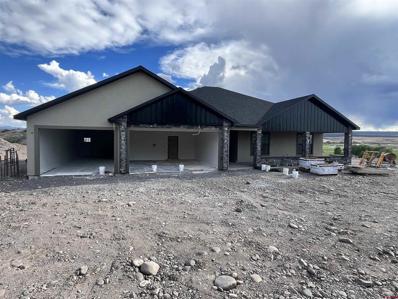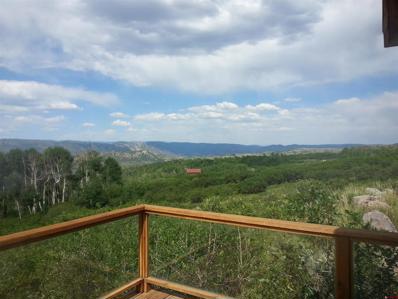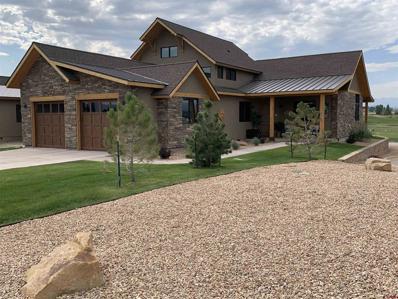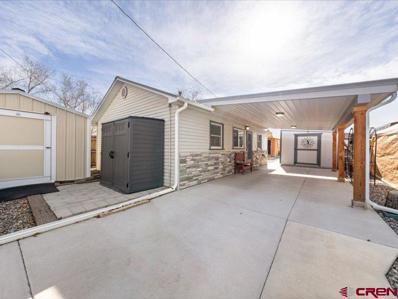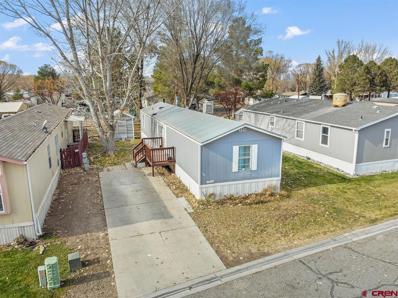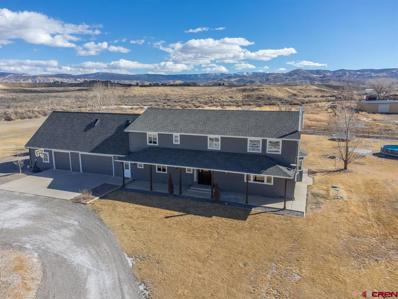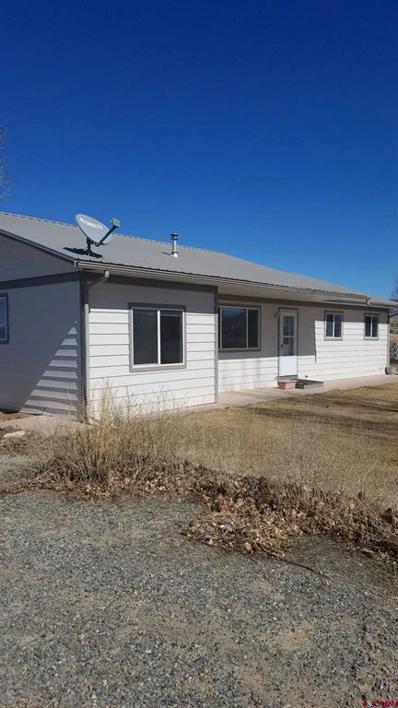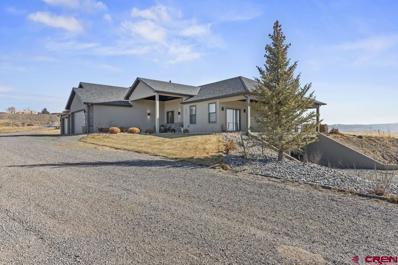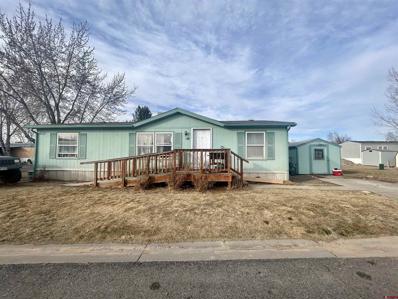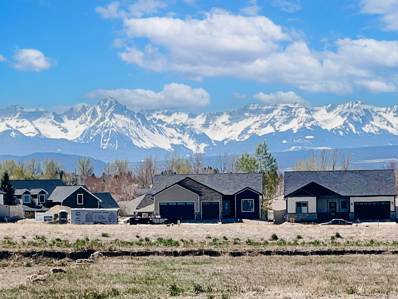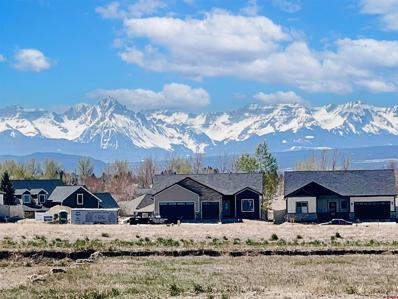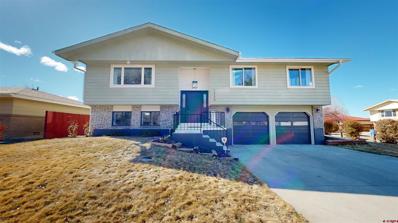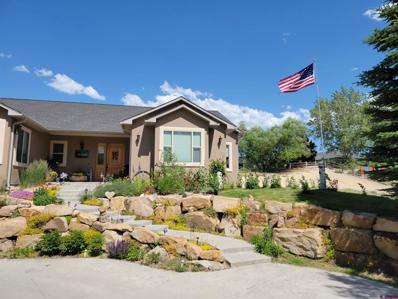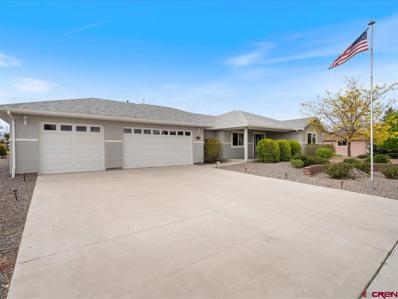Montrose CO Homes for Sale
- Type:
- Single Family
- Sq.Ft.:
- 1,776
- Status:
- Active
- Beds:
- 2
- Year built:
- 2019
- Baths:
- 2.00
- MLS#:
- 20241009
- Subdivision:
- Stone Ridge Subdivision
ADDITIONAL INFORMATION
Looking for a beautiful newer home of easy maintenance with extra garage space and conveniently located? You must see this like-new townhome built by Coker Homes! All on one level, the open concept living, dining and kitchen features an electric fireplace and vaulted ceiling in the living room, a spacious kitchen island with room for barstools, all open to the dining area as well - a perfect space for entertaining and everyday living. Gorgeous kitchen cabinetry of soft-close doors and drawers, granite countertop, and stainless appliances including a gas range/oven, refrigerator, dishwasher and microwave. Extra storage in the handly pantry. Nice size office just off living room that can serve as an additional bedroom, if needed. The main full bath can be accessed from the hallway or directly from the 2nd bedroom, providing added privacy for guests. Large walk in closet in 2nd bedroom as well for added storage. Spacious master bedroom to the back of the home, master bath with double vanity, beautifully tiled shower with glass door and extra large walk-in closet. Laundry room, with washer and dryer included, provides extra cabinets, countertop and closet. Durable, easy maintenance vinyl plank flooring spans the home with carpet in the bedrooms. Sliding glass door off the great room provides tons of natural light and access to the large covered back patio situated for afternoon shade. Dimmer switches in living, dining, kitchen, and main bathroom. A spacious garage offers room for two vehicles PLUS additional room for storage, extra toys, or a workout space and includes a utility sink. Fully fenced backyard with yard on a sprinkler system. Sub-HOA provides lawn maintenance, irrigation water for the lawn and snow removal. Forced air-gas heat, central air conditioning, a whole house humidifier and water softner for comfort. High speed Elevate fiber available for internet service. A short walk to the Montrose Recreation Center, and close to shopping and restaurants on the south side of town...midway between golf at The Bridges or Cobble Creek. Make this move-in ready home your next home!
$428,000
617 Vermillion Montrose, CO 81403
- Type:
- Single Family
- Sq.Ft.:
- n/a
- Status:
- Active
- Beds:
- 3
- Lot size:
- 0.14 Acres
- Year built:
- 2024
- Baths:
- 2.00
- MLS#:
- 811630
- Subdivision:
- Waterfall Canyon
ADDITIONAL INFORMATION
Construction has begun with an estimated completion date of June 2024 on this charming single level home featuring a stucco exterior with a dry stack stone ledge accent. Step into a welcoming open floor plan featuring Anderson windows, granite countertops, separate laundry area, vaulted ceilings, dual sinks in master bathroom, central air conditioning, and a back patio. Schedule your site visit and receive a brochure of the floor plan, home specs, and colors this home will feature when completed. HOA information can be located online.
$428,000
615 Vermillion Montrose, CO 81403
- Type:
- Single Family
- Sq.Ft.:
- n/a
- Status:
- Active
- Beds:
- 3
- Lot size:
- 0.14 Acres
- Year built:
- 2024
- Baths:
- 2.00
- MLS#:
- 811628
- Subdivision:
- Waterfall Canyon
ADDITIONAL INFORMATION
Construction has begun with an estimated completion date of June 2024 on this charming single level home featuring a stucco exterior with a dry stack stone ledge accent. Step into a welcoming open floor plan featuring Anderson windows, granite countertops, separate laundry area, vaulted ceilings, dual sinks in master bathroom, central air conditioning, and a back patio. Schedule your site visit and receive a brochure of the floor plan, home specs, and colors this home will feature when completed. HOA information can be located online.
$439,000
1024 Sunnyside Montrose, CO 81401
- Type:
- Single Family
- Sq.Ft.:
- n/a
- Status:
- Active
- Beds:
- 4
- Lot size:
- 0.26 Acres
- Year built:
- 1973
- Baths:
- 3.00
- MLS#:
- 811618
- Subdivision:
- English Gardens
ADDITIONAL INFORMATION
Step into this beautifully remodeled 1973 residence boasting 4 bedrooms and 2.5 bathrooms, offering a tranquil retreat in the heart of a well established neighborhood. This home features a spacious backyard and multi-level deck, perfect for relaxation and outdoor gatherings. With modern updates throughout, including new appliances, interior paint, modern laminate flooring, light fixtures, windows, front door, vinyl siding, roof, gutters, garage doors, electrical panel, paid solar panels, new landscaping, sprinkler system and a freshly poured oversized driveway, this property effortlessly combines comfort and style. Nestled on a generous 0.26-acre lot, this home provides ample space for both indoor and outdoor living. The addition of RV parking adds convenience and versatility for those with adventurous spirits. Whether you're enjoying the serenity of the backyard or entertaining guests on the patio, this meticulously cared for home offers a seamless blend of functionality and charm. Experience the essence of contemporary living in this inviting sanctuary that harmonizes minimalist design with modern amenities. Schedule your private viewing today!
$7,900,000
Tbd Riverside Montrose, CO 81403
- Type:
- Single Family
- Sq.Ft.:
- n/a
- Status:
- Active
- Beds:
- 3
- Lot size:
- 222 Acres
- Year built:
- 1988
- Baths:
- 3.00
- MLS#:
- 811487
- Subdivision:
- None
ADDITIONAL INFORMATION
Welcome to Sweetwater Ranch, this 222+/- acres is in the absolute perfect location, just minutes from downtown Montrose. It's your own hidden in plain site riverfront and wildlife sanctuary. The Uncompahgre River winds it's way though the ranch for 3/4 of a mile, the beavers that make their home on the ranch have created several dams and just the most amazing fishing holes producing 20-24 inch trout. The Uncompahgre River is unquestionably the least known and unheralded tailwater in the Centennial State according to Fly fishermen magazine. The river is lined with HUGE mature cottonwood trees, oak trees and in the fall the colors are breathtaking. There is also a very large pond. The ranch is filled with all kinds of wildlife all right in your backyard, and the ranch will qualify for a land owner mule deer tag for the Hunters, and also always check reg, the ranch also borders BLM land. There are two large 2600+ sqft homes, both gated with views of the San Juan Mountains, live in one and rent the other one out if you choose, several out buildings, hay storage, corrals. With water being the new gold and the Ranch boasting over 200K dollars in newly installed irrigation infrastructure and water rights through UVWUA as part of the Riverside Minor subdivision. More water than you will ever need. The ranch also produces hundreds of large bails of hay for all your livestock and is currently a working ranch.
$875,000
13825 6900 Montrose, CO 81401
- Type:
- Single Family
- Sq.Ft.:
- n/a
- Status:
- Active
- Beds:
- 3
- Lot size:
- 3.07 Acres
- Year built:
- 2024
- Baths:
- 3.00
- MLS#:
- 811532
- Subdivision:
- Other
ADDITIONAL INFORMATION
MOVE IN READY!!! Welcome home to this newly constructed barndominium that redefines rustic elegance and modern comfort. Nestled on 3 sprawling irrigated acres, this gem boasts not only breathtaking west views, perfect for capturing stunning sunsets, but also a harmonious blend of functionality and sophistication. Step inside to discover an unparalleled floor plan designed to optimize space and flow. The main level beckons with a luxurious master bedroom, offering serenity and privacy, while a cozy fireplace sets the ambiance for intimate gatherings on cool evenings. Entertaining is a breeze in this delightful kitchen adorned with granite countertops and modern finishes, seamlessly transitioning into a spacious living area ideal for hosting family and friends. And when it's time to unwind, escape to the tranquility of the covered porch or back patio, where you can bask in the beauty of nature or simply savor the peaceful moments. Whether you're seeking a sanctuary to call home or a captivating getaway, this barndominium exceeds expectations at every turn. Don't miss your chance to experience the epitome of country living combined with modern luxury. Schedule your viewing today and make this home your haven today!
- Type:
- Manufactured Home
- Sq.Ft.:
- n/a
- Status:
- Active
- Beds:
- 3
- Lot size:
- 0.02 Acres
- Year built:
- 2004
- Baths:
- 2.00
- MLS#:
- 811476
- Subdivision:
- Cimarron Creek
ADDITIONAL INFORMATION
When you're looking to live a simpler life surrounded by a well kept community, beautiful landscaping and shade trees, take a look at this wonderful home in Cimarron Creek Community. This home has been gently lived in, and can accommodate a quick closing. The main living area is an open concept with vaulted ceiling. The kitchen includes an eat-in dining area with all appliances included. Window coverings also included in this home. An 8' x 8" shed is included in the lease. Great for your lawn equipment or additional storage. Monthly space rent of $644 irrigation water and the shed. There is electric in the shed too! Homeowner is responsible to mow the lawn, keep leaves cleaned up and maintain the exterior of the home and of the area surrounding their home. Lawn service is available for an extra charge each month. RV/Boat parking is also available for an extra charge per month. Land is not included in the sale. Land owned by mobile home park. This is a chattel only sale.
$795,000
3100 Linda Vista Montrose, CO 81401
- Type:
- Single Family
- Sq.Ft.:
- n/a
- Status:
- Active
- Beds:
- 4
- Lot size:
- 0.51 Acres
- Year built:
- 2021
- Baths:
- 3.00
- MLS#:
- 811475
- Subdivision:
- Monte Vista
ADDITIONAL INFORMATION
This gorgeous ranch home in Monte Vista is nicely nestled in the Linda Vista Ct. cul-de-sac, offering an element of privacy on .51 irrigated acres. Inside, you'll be greeted with high ceilings in this open, functional layout. To your left, a spacious formal dining room leading into the beautiful kitchen with island seating and ample cabinet and counter space, as well as a cozy breakfast nook space. Ahead of you, an open concept living room space - and all of this surrounded with windows which allow for warm natural light. This home offers a split floor plan as well. To the right of the entry is the office/flex/guest bedroom 2 wing with full bath, followed by a generously sized master suite nestled in its own master wing, complete with ensuite bath, featuring a standalone soaking tub, a well appointed large walk-in shower, and tons of walk-in closet space with built-in closet system is situated for a variety of furnishing layouts - create your own oasis with a seating space, somewhere to relax and read, in addition to your calming sleep space. To the left of the entry is the second and third guest bedroom wing, also featuring a full guest bath between these two bedroom spaces! The butler pantry style laundry room also features sink and cabinet space. Outside the home is a wonderful deck space, well maintained fenced yard space, all stunningly landscaped. Rounding out this property is the attached 3 car garage. Make this your home sweet home today!
$479,000
1214 Kent Montrose, CO 81401
- Type:
- Single Family
- Sq.Ft.:
- n/a
- Status:
- Active
- Beds:
- 4
- Lot size:
- 0.18 Acres
- Year built:
- 1984
- Baths:
- 3.00
- MLS#:
- 811466
- Subdivision:
- Heatherwood
ADDITIONAL INFORMATION
You are going to fall in love with this wonderful all brick home that is located near EVERYTHING!! Inside, you will find a warm, open 1425 s.f. main level with a brick surround fireplace, one primary room, full hall bath, two well-appointed bedrooms, and a bright newly painted dining room and kitchen. Enjoy the rustic nature of the beetle-kill pine accents and updates. Downstairs to the 1425 s.f. finished basement is a large second living room/family room, with another fireplace, laundry, full bath, and a generous second master bedroom with built-ins. The big bonus here is the basement shop/craft/work space! Off this space is another surprise - a hidden safe room great for added tucked-away storage! Have a green thumb? The large backyard is ready for you with raised garden beds and more! In addition to the 2 car garage, the carport houses additional installed cabinets and extra storage space. Welcome Home.
$386,000
2013 Elbert Montrose, CO 81401
- Type:
- Manufactured Home
- Sq.Ft.:
- n/a
- Status:
- Active
- Beds:
- 4
- Lot size:
- 0.2 Acres
- Year built:
- 2022
- Baths:
- 2.00
- MLS#:
- 811498
- Subdivision:
- Cedar View
ADDITIONAL INFORMATION
Like new but improved with a 4th bedroom and wonderful landscaping to enjoy living. This home has privacy fencing on side and back, itâs included a storage shed and run for your furry pet. The firepit and complete landscaping is such a delight. This yard is so inviting, you will want to stay out just a bit longer to enjoy the comfort BUT... inside is wonderful, too, with stainless appliances, gas range , hickory cabinets and pantry. The waterproof laminate flooring throughout is so easy to maintain. Not many homes in the subdivision feature a 4th bedroom and this home sets on one of the larger lots, with south facing garage. This community has a great park and playground as well as walking paths. With the subdivision located on Hillcrest Drive , the new North-South bypass , you will be just minutes away from all the shopping and amenities needed.
$899,000
11266 5880 Montrose, CO 81403
- Type:
- Single Family
- Sq.Ft.:
- n/a
- Status:
- Active
- Beds:
- 3
- Lot size:
- 5.08 Acres
- Year built:
- 2024
- Baths:
- 2.00
- MLS#:
- 811455
- Subdivision:
- Other
ADDITIONAL INFORMATION
Perched at the top of a sprawling 5-acre parcel, this brand-new construction offers an unparalleled vista, with unobstructed mountain views that stretch as far as the eye can see. Picture yourself waking up to the gentle glow of morning sunrises, enveloped in the tranquility of your own personal eagles' nest. This is the epitome of serenity, where each day begins with the promise of beauty and adventure. Look at this home and prepare to be captivated. The exterior boasts a harmonious blend of stucco and stone finishes, setting the tone for the pure class that awaits within. Immerse yourself in modern rustic industrial design, where warm tones invite you to relax and unwind. Every detail has been meticulously crafted to create a space that exudes sophistication and comfort. But the allure doesn't end there. This property offers more than just a home; it offers endless possibilities. With ample space to spare, envision building a second residence for a loved one or creating an accessory dwelling unit for overnight guests. This is your chance to customize your living experience and truly make it your own. And let's not forget about location. Situated just minutes away from downtown amenities and the west side trailhead to BLM access, the world is quite literally at your doorstep. Whether you're seeking outdoor adventure or city conveniences, you'll find it all within arm's reach. Don't miss out on this rare opportunity to have it allâa spacious lot, eagles' eye mountain views, a spectacular luxury home, and unlimited potential. This is more than just a property; it's a lifestyle. Seize the moment and make your dream home a reality today. Contact agent for completion dates and more property details.
$1,100,000
75160 Q72 Rd Montrose, CO 81401
- Type:
- Single Family
- Sq.Ft.:
- n/a
- Status:
- Active
- Beds:
- 2
- Lot size:
- 44 Acres
- Year built:
- 1994
- Baths:
- 2.00
- MLS#:
- 811435
- Subdivision:
- Other
ADDITIONAL INFORMATION
Secluded mountain retreat on 44 acres with stunning views! Lush meadows, aspens, year round upper pond, private road and surrounded by private property. (elevation 9000') Quality 2 bedroom, 2 bath, sleeps 6, full modern kitchen with all electric appliances, authentic Mexican Saltillo travertine tile floors, granite countertops in the kitchen, television, wifi, running hot and cold water, carport, electric heat and efficient wood stove. Huge wrap around deck to enjoy the vast views, wildlife, sunsets and sunrise. Relaxing patio with firepit and barbecue for evening gatherings. Home is fully furnished and includes the 1989 Chevy Blazer with 71/2 foot western blade. Underground power/electricity, water is supplied with a water cistern below the living room with pump, pressure tank and 4800 gallons of storage. No HOA or covenants!!! The north and east property lines are fenced. (NW corner has interior fence not on the property line) Wildlife in abundance including elk, deer, bear and mountain lions. All of this and only 30 minutes from Montrose!!!!
$995,000
2508 Bridges Montrose, CO 81401
- Type:
- Single Family
- Sq.Ft.:
- n/a
- Status:
- Active
- Beds:
- 3
- Lot size:
- 0.2 Acres
- Year built:
- 2019
- Baths:
- 3.00
- MLS#:
- 811386
- Subdivision:
- Bridges, The
ADDITIONAL INFORMATION
Experience LUXURY at its finest in Golf Course Living. There is currently no other offering like this Golf Villa with first class upgrades and the best unobstructed Views of the San Juan Mountains around. Enjoy the beauty of the mountains from your own back covered patio while you are sipping a favorite beverage and while enjoying your firepit or your outdoor kitchen. You are steps away from The Popular Remington's Restaurant known as "great casual dining with a view". Now it's time to experience the inside of this beautiful home.....Large windows in every room to enjoy the light and of course the views. The Open floor plan provides for entertaining whether enjoying your family or friends. The kitchen is a Chef's dream with all the space and the storage, nice quartz counters with an eat in bar and nice dining area. Relax in your living room with the comfort of your fireplace. You have a Master Suite on the Main Floor and a Master suite on the second level, both having their own deck/patio areas. Large walk-in closets and baths with each. The third bedroom with bath on the main level is currently being used as a work-out facility. There is ample space for an office area upstairs. The large laundry room with many cupboards and utility sink is on the main floor. Window Coverings including and the home will have some furnishings included. The two car attached garage with built in shelving and built-in desk area is large enough for your vehicles and your toys. So private and yet within walking distance of all amenities offered by The Bridges Golf and Country Club.
$325,000
716 N Mesa Montrose, CO 81401
- Type:
- Single Family
- Sq.Ft.:
- n/a
- Status:
- Active
- Beds:
- 2
- Lot size:
- 0.19 Acres
- Year built:
- 1954
- Baths:
- 1.00
- MLS#:
- 811374
- Subdivision:
- Montrose City
ADDITIONAL INFORMATION
Don't overlook this fantastic opportunity in the heart of the city! This charming 2 bedroom, 1 bathroom home sits on an expansive property spanning 3 city lots totaling 8400 sq ft and offering endless possibilities. The recently remodeled kitchen has all new knotty alder cabinets, custom backsplash, under cabinet lighting and movable island. Updated electric panel and wiring, tilt-in windows, drywall, paint, flooring, bathroom, and new mini-split a/c with heat. Several outbuildings for storage as well as parking space for extra vehicles or trailers. Large RV parking space with 30 amp service and sewer hookup. A custom finished 12 x 28 lofted Overholt shed with electric is included on the property for use as a home office, studio or guest space. The entire property is fenced for your privacy and peace of mind. Large rolling gate off alley for access to attached carport and driveway. Low maintenance landscape as well as a garden area. Located close to city parks, hospital, event center, downtown shopping and restaurants. Potential for an additional small home or ADU with the benefit of this property in the Redo district. Schedule your showing of this incredible multipurpose property today. Priced to sell!
- Type:
- Manufactured Home
- Sq.Ft.:
- n/a
- Status:
- Active
- Beds:
- 3
- Lot size:
- 0.02 Acres
- Year built:
- 1996
- Baths:
- 2.00
- MLS#:
- 811350
- Subdivision:
- River Meadows
ADDITIONAL INFORMATION
**Price Drop!** Welcome home to this cozy 3-bed, 2-bath gem in Montrose's River Meadows Mobile Home Park. With 1,056 sq ft, it's the perfect mix of comfort and practicality. This home features a new hot water heater, a much appreciated feature to daily living. Enjoy the peaceful park setting while being close to Montrose's conveniences. This home is a simple and sweet blend of comfort and location, offering a great chance to be part of the River Meadows community.
$949,000
67769 Osprey Montrose, CO 81401
- Type:
- Single Family
- Sq.Ft.:
- n/a
- Status:
- Active
- Beds:
- 6
- Lot size:
- 3.02 Acres
- Year built:
- 2001
- Baths:
- 3.00
- MLS#:
- 811246
- Subdivision:
- Skyway Ranch Estates
ADDITIONAL INFORMATION
Welcome to your own slice of paradise nestled in the heart of Montrose County with views of the majestic San Juan Mountains! This stunning 6-bedroom, 3-bathroom home boasts 4263 square feet of meticulously updated and remodeled living space, including custom beam work downstairs that adds charm throughout and easy to take care of and beautiful vinyl flooring in almost every space. The open kitchen, complete with a magnificent chef's kitchen and island, is perfect for entertaining guests or enjoying family meals. Radiant heat, supplemented by an additional heat source in the upstairs storage room and garage, ensures year-round comfort. Wood stove in the open area of kitchen and dining ensures you to not only enjoy the added heat but also the ambience of the crackling fire in the winter months. Take in the breathtaking views from every angle. Whether you're relaxing in the master bedroom's jetted tub or enjoying the spacious living areas you can allow yourself to enjoy your personal space. With plenty of room for at-home offices, this property offers the flexibility to work remotely while surrounded by natural beauty. Elevate High Speed internet ensures seamless connectivity for streaming or any office needs. Brand new central air system put in the home to cool any hot summer days. Outside, the possibilities are endless with 3 irrigated acres, ideal for gardening, 4-H projects, or simply enjoying the wide-open spaces. The oversized 3-car garage provides ample storage for vehicles and outdoor gear, with RV and boat parking available. Solar panels keep energy costs low, with an average electric bill of just $32.05 per month. The space above the garage offers potential for an additional bedroom, office, or studio, workout room, with a separate entrance for added convenience. Located in an upscale country subdivision, this property offers the privacy and freedom to create your own personal sanctuary. Don't miss out on the opportunity to live the ultimate Colorado lifestyleâschedule your showing today and start living your dream!
$460,000
64325 Jig Montrose, CO 81401
- Type:
- Single Family
- Sq.Ft.:
- n/a
- Status:
- Active
- Beds:
- 2
- Lot size:
- 33.28 Acres
- Year built:
- 1979
- Baths:
- 1.00
- MLS#:
- 811210
- Subdivision:
- None
ADDITIONAL INFORMATION
33.28 mostly irrigated acres would be great for animals, hobby farm or if you are more adventurous look into the many subdividing possibilities. Home is a cozy 2 BR 1 BA on a beautifully landscaped fenced parcel. There is a second Menoken water tap included. Lots of water available. Property does back up to the Montrose Regional Airport. Frontage on two roads.
$1,795,000
58591 Jig Montrose, CO 81403
- Type:
- Single Family
- Sq.Ft.:
- n/a
- Status:
- Active
- Beds:
- 4
- Lot size:
- 11.96 Acres
- Year built:
- 2021
- Baths:
- 4.00
- MLS#:
- 811198
- Subdivision:
- Other
ADDITIONAL INFORMATION
Welcome to your dream home! This stunning home on nearly 12 acres offers the perfect blend of luxury and comfort for those seeking a rural or suburban lifestyle. As you step inside, you'll be greeted by a stylish and modern interior that is sure to impress. The open-concept layout allows for seamless entertaining, with a spacious kitchen and dining area that flows into the cozy living room. Included on the main floor there are 3 bedrooms and 2.5 bathrooms. The luxury doesn't end there. Step outside to the meticulously landscaped backyard where you'll find an outdoor kitchen and fireplace, perfect for hosting summer BBQs and gatherings with friends and family. The patio provides ample space for outdoor seating, making it the ideal spot to enjoy your morning coffee or unwind after a long day. Complete with a hot tub and beautiful views of the San Juan mountains. Additional standout features of this home are the finished basement and 6 car garage! The basement offers additional living space that can be used as a recreation room, home office, or even a mother-in-law suite. It has its own separate entrance, kitchen, laundry room, bedroom and with a little bit of carpentry it could have its own 1 car garage. The garage has room for all of your vehicles and toys and a heated dog bed and dog wash! Imagine the endless possibilities! When it comes to location, this property has it all. Nestled in a desirable neighborhood and nearly 12 acres complete with irrigation. Country living just minutes from downtown Montrose. Don't miss out on the opportunity to make this stunning property your own. Schedule a showing today and start living the life you've always dreamed of. Your dream home is waiting for you.
- Type:
- Manufactured Home
- Sq.Ft.:
- n/a
- Status:
- Active
- Beds:
- 3
- Lot size:
- 0.03 Acres
- Year built:
- 1998
- Baths:
- 2.00
- MLS#:
- 811107
- Subdivision:
- River Meadows
ADDITIONAL INFORMATION
Welcome to this charming home featuring a cozy yet functional layout, highlighted by a split floor plan for added privacy. The heart of the home boasts an inviting open kitchen/dining area seamlessly connected to the living room via a convenient breakfast bar, perfect for hosting gatherings and creating lasting memories. Retreat to the spacious master bathroom offering a corner stand-up shower and a luxurious walk-in bathtub for ultimate relaxation. Outside, accessibility is enhanced with a ramp at the front entrance, complemented by additional parking spaces near the shed. Plus, the seller is offering a generous $5,000 concession with a competitive asking price offer. Don't miss the opportunity to make this your dream home!
$530,500
3348 Kestrel Loop Montrose, CO 81401
- Type:
- Single Family
- Sq.Ft.:
- 1,609
- Status:
- Active
- Beds:
- 4
- Year built:
- 2024
- Baths:
- 2.00
- MLS#:
- 20240905
- Subdivision:
- Woods Crossing
ADDITIONAL INFORMATION
Located on the subdivision greenbelt with spectacular San Juan Mountain and surrounding views, New construction to be completed in late April being built by Ridgeline Homes. The LaSalle model offers a split floor plan with master bedroom and another bedroom/office on one side with two more bedrooms and a full bath on the other side. Open concept living, dining, kitchen with gas fireplace and southern windows to enjoy the sought after mountain views. Back of home is located on the subdivision greenbelt providing space between you and the neighbors behind. Front exterior upgraded with shake siding for a charming front curb appeal. All the standard features of a Ridgeline home such as maple stained cabinets with soft close doors and drawers, granite or quartz countertops, all appliances including a range/oven, refrigerator, microwave, dishwasher, washer and dryer, laminate wood flooring throughout with tile flooring in bathrooms, vaulted great room ceiling and master bedroom (both with ceiling fans) are included. Additional upgrades for this particular home include an on-demand hot water heater, tiled master shower with sliding shower door, and tiled kitchen backsplash, under counter lighting in the kitchen. Kitchen island/bar and pantry for added storage. Covered back patio and backyard fence included. Home has efficient forced air, gas heat and central A/C, along with a radon mitigation system. One year builder's warranty. SELLER WILL CREDIT BUYER $11,000 TOWARDS BUYER CLOSING COSTS AND/OR INTEREST RATE BUY DOWN If BUYER CLOSES USING ONE OF SELLER'S PREFERRED LENDERS, ACADEMY MORTGAGE MONTROSE n/k/a GUILD MORTGAGE OR SYNERGY ONE LENDING n/k/a CENTRAL BANK. Landscaping not included.
$530,500
3348 Kestrel Montrose, CO 81401
- Type:
- Single Family
- Sq.Ft.:
- n/a
- Status:
- Active
- Beds:
- 4
- Lot size:
- 0.14 Acres
- Year built:
- 2024
- Baths:
- 2.00
- MLS#:
- 811061
- Subdivision:
- Woods Crossing
ADDITIONAL INFORMATION
Located on the subdivision greenbelt with spectacular San Juan Mountain and surrounding views. New construction to be completed in late April being built by Ridgeline Homes. The LaSalle model offers a split floor plan with master bedroom and another bedroom/office on one side with two more bedrooms and a full bath on the other side. Open concept living, dining, kitchen with gas fireplace and southern windows to enjoy the sought after mountain views. Back of home is located on the subdivision greenbelt providing space between you and the neighbors behind. Front exterior upgraded with shake siding for a charming front curb appeal. All the standard features of a Ridgeline home such as maple stained cabinets with soft close doors and drawers, granite or quartz countertops, all appliances including a range/oven, refrigerator, microwave, dishwasher, washer and dryer, laminate wood flooring throughout with tile flooring in bathrooms, vaulted great room ceiling and master bedroom (both with ceiling fans) are included. Additional upgrades for this particular home include an on-demand hot water heater, tiled master shower with sliding shower door, and tiled kitchen backsplash, under counter lighting in the kitchen. Kitchen island/bar and pantry for added storage. Covered back patio and backyard fence included. Home has efficient forced air, gas heat and central A/C, along with a radon mitigation system. One year builder's warranty. SELLER WILL CREDIT BUYER $11,000 TOWARDS BUYER CLOSING COSTS AND/OR INTEREST RATE BUY DOWN If BUYER CLOSES USING ONE OF SELLER'S PREFERRED LENDERS, ACADEMY MORTGAGE MONTROSE n/k/a GUILD MORTGAGE OR SYNERGY ONE LENDING n/k/a CENTRAL BANK. Landscaping not included.
$500,000
1224 Leeds Montrose, CO 81401
- Type:
- Single Family
- Sq.Ft.:
- n/a
- Status:
- Active
- Beds:
- 3
- Lot size:
- 0.17 Acres
- Year built:
- 1993
- Baths:
- 3.00
- MLS#:
- 811014
- Subdivision:
- Heatherwood
ADDITIONAL INFORMATION
Welcome to your fully remodeled oasis! This stunning home boasts a complete makeover, featuring brand new kitchen and bathrooms that exude modern elegance. Step into luxury with fresh paint, upgraded texture, and lavish luxury vinyl plank flooring throughout its spacious 1812 square feet. Nestled on a generous corner lot in a sought-after neighborhood, this residence offers the perfect blend of tranquility and convenience. Picture-perfect mature shade trees adorn the landscape, providing a serene backdrop to your everyday living. Entertain with ease on the covered deck, offering ample space for gatherings and relaxation. Beneath it, discover enclosed storage, a practical addition for all your organizational needs. Indoors, you'll find generously sized rooms designed for comfort and functionality, allowing for versatile living arrangements to suit your lifestyle. Don't miss the chance to make this meticulously remodeled gem your own! Experience the epitome of contemporary living, surrounded by beauty and nestled in a desirable community. Welcome home!
$985,000
3209 Silver Fox Montrose, CO 81401
- Type:
- Single Family
- Sq.Ft.:
- n/a
- Status:
- Active
- Beds:
- 4
- Lot size:
- 0.35 Acres
- Year built:
- 2005
- Baths:
- 5.00
- MLS#:
- 810881
- Subdivision:
- Fox Park
ADDITIONAL INFORMATION
Don't miss this rare opportunity to see a true gem in the City of Montrose! This completely custom 4 bed, 4.75 bath, ~4,022 sq ft home is absolutely packed with high end details and craftsmanship that are rarely seen in homes. For starters the beautiful home is located in a culdesac in the sought after Fox Park subdivision. Here you'll enjoy the fact that the lots offer more space than most in town and you're surrounded by mature trees and landscaping all while being adjacent to a large park with walkways and your own gated subdivision parking lot for any trailer/rv/camper storage needs, which is included with home ownership at no additional fee! The front of the home has been professionally landscaped with perennial gardens and sedum beds cascading the large rock and boulder work leading up to the front door. Oh and don't worry about having to shovel large amounts of snow or chisel ice away as the southwest facing driveway, 3-car garage/shop, and entry to the living space from the garage all contain a snow melt system on a timer switch. Entering the home you'll love the foyer as it offers an inviting and open entry to family and friends yet maintains privacy where you want it for those unexpected arrivals. To the right of the entry you'll find the 'primary wing' of the home with a privacy enhancing hallway leading to a large en suite bathroom with dual vanities, automatic blinds, a ceiling-filler for the large jetted jacuzzi tub adjacent to the fully glassed in steam shower. Continue down the hall and you'll find a pair of large walk-in closets and the spacious primary bedroom with doors that also lead to the covered back patio. Back to the foyer and to the left you'll find a layout that just makes sense, offering the right balance of an open concept layout and breaking up the separate spaces between the living room, dining room and large kitchen area. Between the living room and kitchen you'll enjoy the fireplace with the custom rock water feature running over the top that is more than decorative as it can be temperature regulated and has its own humidistat serving multiple purposes for the home in a spectacular way. You'll note the comfort level as you make your way through the entire home as it is on a top-of-the-line boiler system. Each room has its own controllable thermostat for the in-floor heat. Additionally, every single water tap/faucet throughout the home is served with on-demand hot water from the same system! The kitchen has it all with double ovens, new appliances, an abundance of granite covered prep area, a large walk-in pantry, custom hickory cabinets and ironwork throughout. One thing is for sure you'll never have a problem with any storage needs. A strategically placed set of doors makes it easy to blend the indoor/outdoor spaces for entertaining or just enjoying a fresh breeze of Colorado air. The entire home shares a built-in speaker system and the east-facing covered patio is as good as it gets on those hot summer afternoons. The backyard has a large storage shed, spacious grass area kept nice by the automatic sprinkler system and there's even a pond out back with a sunning deck and hot tub hookup to really set the scene of your private oasis! Back inside on each side of the kitchen there are two more bedrooms each with its own private full bath en suite. Through the hallway there is a powder bath, large laundry room and a small set of stairs leading up to the bonus studio that has a kitchenette, full bath, large closet, and sliding patio door to the deck that sits atop the garage offering great south facing views. This is an ideal spot for guests, multi-generational living, expanding family, game room, you name it. This is truly one of those properties in town where you can easily check the boxes off your needs AND wants lists. This is a mountain luxury home that offers the convenience of in town living at an astounding value-to-price ratio! Call today for your private tour and you'll be happy you did!
$689,000
405 Holly Montrose, CO 81401
- Type:
- Single Family
- Sq.Ft.:
- n/a
- Status:
- Active
- Beds:
- 3
- Lot size:
- 0.35 Acres
- Year built:
- 2013
- Baths:
- 2.00
- MLS#:
- 810843
- Subdivision:
- Columbine Pointe
ADDITIONAL INFORMATION
This house boasts 2528 square feet of living space with a stucco exterior, giving it a classic and durable finish. This is a custom designed Byler Built home in one of Montrose's most prestigious neighborhoods. It's xeriscape lot implies a low-maintenance landscape design and minimal irrigation needs, perfect for conserving water resources. Partially fenced backyard with attractive wrought iron fencing. Single story large ranch home with 3 bedrooms, an office, separate dining room, breakfast dining area, and a large room that could be used as a sunroom or family room. Inside, the house features engineered hardwood floors, which offer the aesthetic appeal of real hardwood while providing increased durability and resistance to fluctuations in temperature and moisture. The choice of hardwood and other high end finishes adds warmth and character to the interior spaces. The kitchen and bathrooms are adorned with granite countertops, known for their elegance, durability, and ease of maintenance. They provide a luxurious feel to the kitchen and bathrooms spaces and highly resistant to heat, scratches, and stains, making them ideal for everyday use and entertaining. An immaculate, finished three car garage with storage Overall, this house combines stylish design elements with practical features, making it both aesthetically pleasing and functional for modern living.
$1,260,000
TBD old Hwy 90 Highway 90 Montrose, CO 81403
- Type:
- Farm
- Sq.Ft.:
- n/a
- Status:
- Active
- Beds:
- n/a
- Lot size:
- 720 Acres
- Baths:
- MLS#:
- 20240554
ADDITIONAL INFORMATION
Looking for respectable acreage, direct BLM access, and strong, over-the-counter hunting – then you are looking for the Uncompahgre Hunting Ranch! This 720 +/- acre property features dense oak, pinion, and juniper forest alongside spring fed ponds and sub-irrigated meadows. Rolling topography begins in the bottom of Dry Creek Basin (7,080’) and extends south and westward, across two shallow drainages, before reaching a crescendo atop the Uncompahgre Plateau (7,880’). The parcel is fully surveyed with a clean title, fenced for cattle, and is only 40 minutes from downtown Montrose. In terms of value, there are few unencumbered hunting ranches in this price range.


The data relating to real estate for sale on this web site comes in part from the Internet Data Exchange (IDX) program of Colorado Real Estate Network, Inc. (CREN), © Copyright 2024. All rights reserved. All data deemed reliable but not guaranteed and should be independently verified. This database record is provided subject to "limited license" rights. Duplication or reproduction is prohibited. FULL CREN Disclaimer Real Estate listings held by companies other than Xome Inc. contain that company's name. Fair Housing Disclaimer
Montrose Real Estate
The median home value in Montrose, CO is $412,800. This is higher than the county median home value of $255,500. The national median home value is $219,700. The average price of homes sold in Montrose, CO is $412,800. Approximately 56.26% of Montrose homes are owned, compared to 36.79% rented, while 6.95% are vacant. Montrose real estate listings include condos, townhomes, and single family homes for sale. Commercial properties are also available. If you see a property you’re interested in, contact a Montrose real estate agent to arrange a tour today!
Montrose, Colorado has a population of 18,918. Montrose is less family-centric than the surrounding county with 26.34% of the households containing married families with children. The county average for households married with children is 27.4%.
The median household income in Montrose, Colorado is $42,930. The median household income for the surrounding county is $44,865 compared to the national median of $57,652. The median age of people living in Montrose is 42.3 years.
Montrose Weather
The average high temperature in July is 83 degrees, with an average low temperature in January of 14.4 degrees. The average rainfall is approximately 16.1 inches per year, with 19.6 inches of snow per year.
