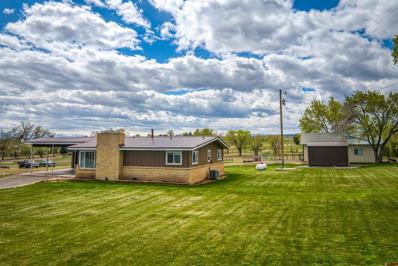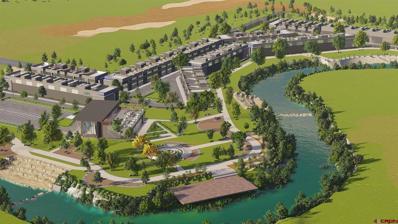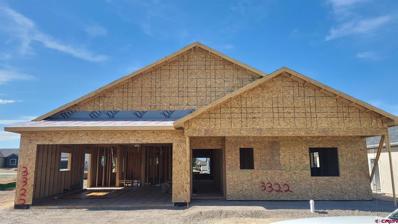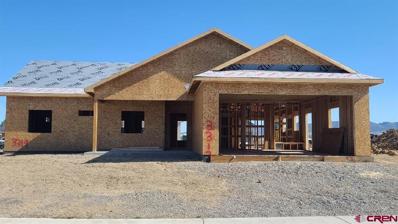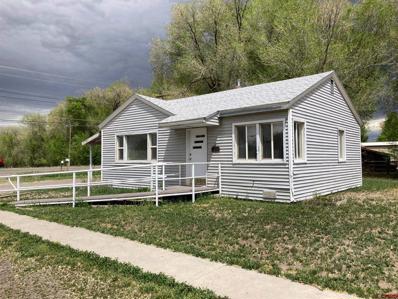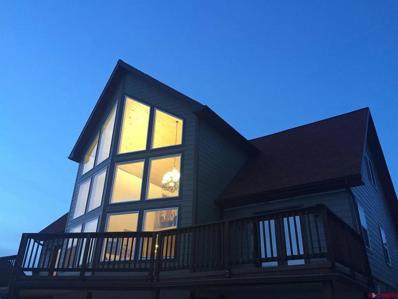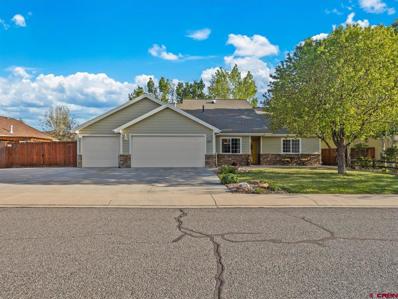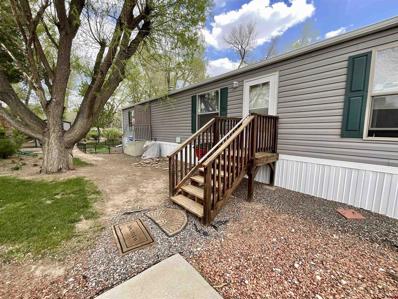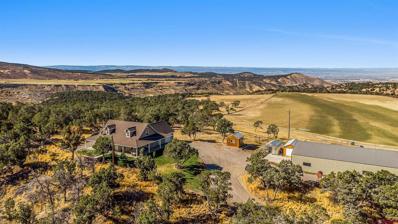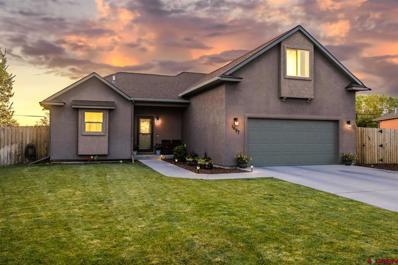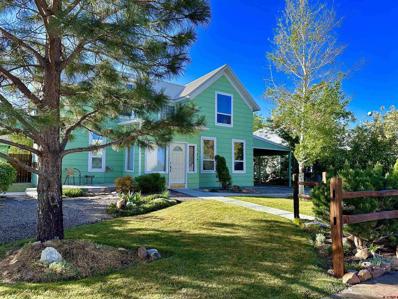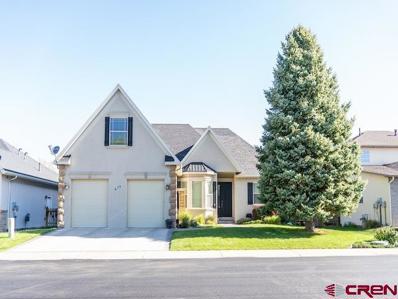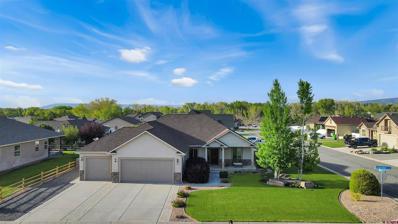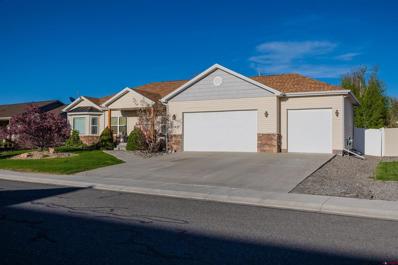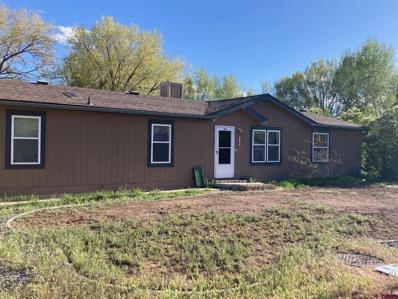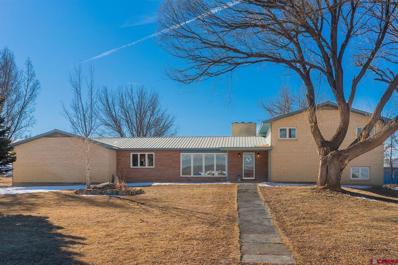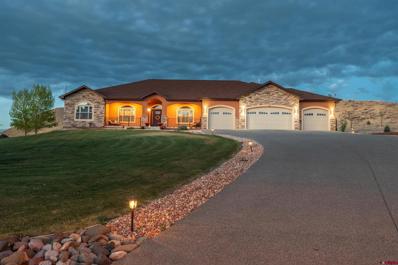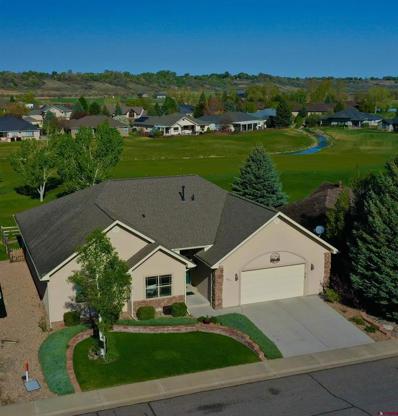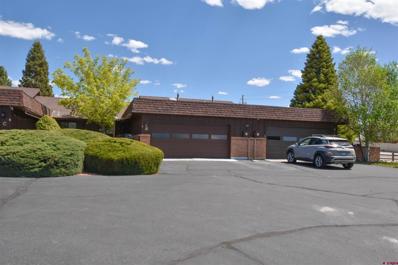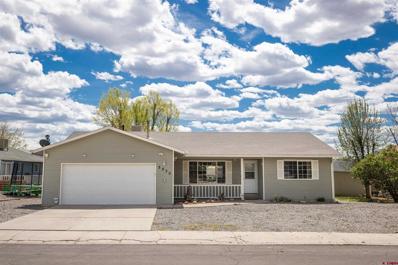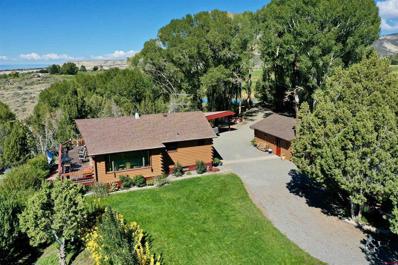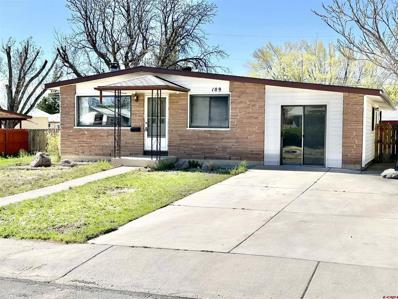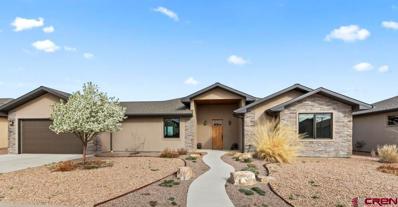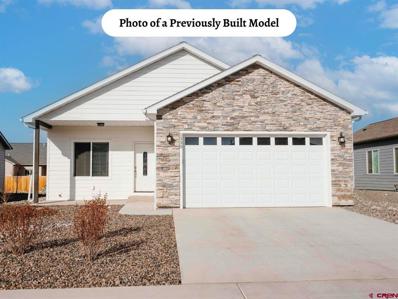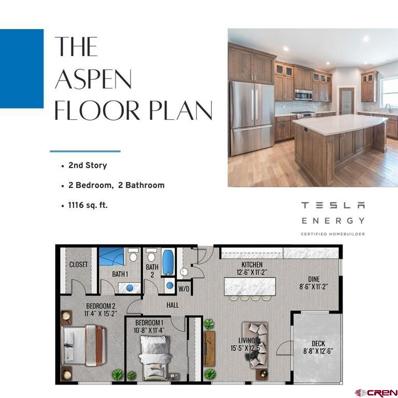Montrose CO Homes for Sale
- Type:
- Single Family
- Sq.Ft.:
- n/a
- Status:
- NEW LISTING
- Beds:
- 3
- Lot size:
- 3.07 Acres
- Year built:
- 1966
- Baths:
- 2.00
- MLS#:
- 813286
- Subdivision:
- Other
ADDITIONAL INFORMATION
If you are all about location and plenty of elbow room this may just be the spot. This well maintained 3 bed 2 bath home on 3 acres with views in the most coveted Spring Creek area is move in ready. What is your dream, just starting out, 4-H, homesteader, retirement, or building a dream home? This property has a detached heated shop, mature trees, sprinkler system for easy maintenance, chicken coop, sheds, pasture, plenty of parking for your toys and equipment. The home was remodeled in 2021 adding a new central heat and air system and hot water heater. Don't let this gem slip by, contact me for details and a showing today!
$420,000
30 Tributary Montrose, CO 81401
- Type:
- Condo
- Sq.Ft.:
- n/a
- Status:
- Active
- Beds:
- 1
- Lot size:
- 0.02 Acres
- Baths:
- 1.00
- MLS#:
- 813533
- Subdivision:
- Montrose City
ADDITIONAL INFORMATION
Designed as a gateway to the most spectacular scenery and recreation in the United States, ParkHouse transcends simple garage condominiums, providing a modern solution and community for those who love the Mountain West. Working with the ParkHouse developers, Owners create a space that is reflective of their interests and customized for their adventure, travel, recreation, work, lifestyle and/or specialty garage/storage needs. The Reserve at ParkHouse is a place to relax to the sound of the river while enjoying the stunning mountain views. Owners enjoy exclusive access to The Reserveâs private lounge to enjoy a drink from our full-service bar, a chef-prepared meal, and good company. ParkHouses will range in size from 1,200 sf to over 2,500 sf. Prices for ParkHouses start in the low $400s. Now accepting $1,000.00, fully-refundable reservation deposits. Please reach out to the Seller's Agent for a brochure.
$648,900
3322 Pinewood Montrose, CO 81401
- Type:
- Single Family
- Sq.Ft.:
- n/a
- Status:
- Active
- Beds:
- 4
- Lot size:
- 0.15 Acres
- Year built:
- 2024
- Baths:
- 3.00
- MLS#:
- 813364
- Subdivision:
- Woods Crossing
ADDITIONAL INFORMATION
Uncompahgre Valley Builders so you can't go wrong with quality. 2028 Square feet, 4 BR, 2.5 Bath. Master bath built in shower/bench and electric in floor heat, Walk in closets. Can use the 4th bedroom as office or bedroom. Kitchen and living room very open. Kitchen has 10â island, 42â upper cabinets by American wood mark, Quartz or Granite Countertops throughout, tiled backsplashes, High end vinyl flooring and all Stainless Appliances. Fireplace with Stone in Living Room. Oversized 2 car garage with an 18â Garage door, and No steps. This home is under construction and will be beautifully finished. Could have choices of colors if you hurry to make the offer!!!! Completion in August, 2024.
$557,735
3319 Kestrel Montrose, CO 81401
- Type:
- Single Family
- Sq.Ft.:
- n/a
- Status:
- Active
- Beds:
- 3
- Lot size:
- 0.25 Acres
- Year built:
- 2024
- Baths:
- 3.00
- MLS#:
- 813360
- Subdivision:
- Woods Crossing
ADDITIONAL INFORMATION
Top quality in this home built by Uncompahgre Valley Builders sitting on a large open corner lot. It is a 3 BR, 2.5 bath, 1/2 bath added in the laundry room, 1655 Sq. Ft. with a 2 car/ oversized garage with a 18â garage doors. The open floorplan allows for the large feel and great for family or entertaining. The kitchen has granite or quartz countertops, 10 ft long island, tiled back splash and 42â upper cabinets by American wood mark. In the living room is a Corner fireplace with natural stone floor to ceiling. Tiled bathrooms- electric in floor heat in the master bathroom. Extra is No steps from front-garage and rear patio. Stucco-stone Aluminum soffit & facia.. Maintenance free home. Completion of construction looking at mid-July, 2024.
$280,000
760 Spring Creek Montrose, CO 81401
- Type:
- Single Family
- Sq.Ft.:
- n/a
- Status:
- Active
- Beds:
- 1
- Lot size:
- 0.24 Acres
- Year built:
- 1956
- Baths:
- 1.00
- MLS#:
- 813274
- Subdivision:
- None
ADDITIONAL INFORMATION
Whether you're seeking a charming residential abode with no covenants, a lucrative rental investment, or a prime commercial location, this property offers endless possibilities. Situated just west of Montrose, on the south side of Spring Creek Road before the town's final stoplight, its location is ideal for both residential tranquility and commercial visibility. Though modest in size at 773 square feet, this home is move-in ready, making it an attractive option for immediate occupancy or rental income. Its corner parcel spans just under 1/4 acre, providing ample parking space for vehicles, customers, and recreational equipment along the north and west sides. Moreover, the property's strategic positioning allows for potential expansion or the addition of auxiliary structures like a workshop or garage. What truly sets this property apart is its versatile zoning, permitting residential, commercial, or mixed-use development based on the owner's vision. Whether you envision a cozy residential retreat, a bustling commercial enterprise, or a harmonious blend of both, this property can accommodate your aspirations. Consult with the City to explore the myriad possibilities for leveraging its zoning to suit your needs. Notably, this corridor has emerged as a hub for premier development and construction businesses, making this property a natural choice for an office space, live-work arrangement, or versatile commercial venture. With ample surrounding space for parking, storage, and operational activities, it offers the ideal canvas for realizing your business goals. Don't miss the opportunity to explore this property firsthand. Be sure to take advantage of the two tours attached to the advertisingâone featuring a comprehensive mapping program and the other providing an immersive video tour. Schedule your viewing today and discover the endless potential awaiting at this versatile property!
$850,000
17173 Pintado Montrose, CO 81403
- Type:
- Single Family
- Sq.Ft.:
- n/a
- Status:
- Active
- Beds:
- 4
- Lot size:
- 1.02 Acres
- Year built:
- 2006
- Baths:
- 5.00
- MLS#:
- 813250
- Subdivision:
- Hidden Springs
ADDITIONAL INFORMATION
Great location with magnificent views, this home has three levels with a finished walk out basement. There are hardwood floors throughout the main and upper floors and huge south facing windows with a great view of Horsefly Peak and the plateau, plus open fields looking towards the river. The homeâs master bedroom is on the main level with three more bedrooms upstairs; one bedroom makes a great office space, and there are two full baths upstairs. The home has surround sound throughout and is wired for a security system. The upper driveway is shared with the neighbor and the home sits on just over one acre. The home is off Woodgate on a quiet cul-de-sac close to shops and the new Rec Center. All appliances included, including the washer/dryer, trash compactor and central vacuum. The hot water heater is electric and is 91 gallons! Many more extras⦠Come take a look, you will love it!
$569,900
3288 Ravens Crest Montrose, CO 81401
- Type:
- Single Family
- Sq.Ft.:
- n/a
- Status:
- Active
- Beds:
- 4
- Lot size:
- 0.2 Acres
- Year built:
- 2006
- Baths:
- 2.00
- MLS#:
- 813215
- Subdivision:
- Raven Crest
ADDITIONAL INFORMATION
Super sharp and clean as a whistle, this meticulously cared for home has a fabulous floor plan! Located in the center of the home are the communal living spaces; dining room, kitchen and living room. The kitchen has a large pantry, includes all kitchen appliances and a large bar. Situated on one side of the home is a generous primary suite with an enormous en suite bathroom featuring a luxurious tub for soaking away the days hard work, a walk-in shower, dual sinks and a massive walk-in closet! The secondary bedrooms are located on the opposite side of the home with a large secondary bathroom adjacent to two bedrooms. The fourth bedroom, used as an office, is located immediately to the right inside the front door. The exterior is every bit as meticulous as the interior. Enjoy the large covered back porch with sunshades to filter the afternoon sun, tall shade trees that provide comfort on hot summer days and beautiful perennials adorning the yard. If you have toys or an RV to park, this is the home for you. In addition to an oversized three car garage, there's a large concrete RV parking space behind a gate that offers all the needed amenities; electric & water hookup and sewage dump. This space is really deep making it possible to park multiple toys, depending on their size. All of this is located in a desirable neighborhood conveniently located only minutes from all that Montrose has to offer. Walking/biking paths meander throughout the area offering easy access to outdoor recreation and nearby parks. This is a house you would enjoy coming home to!
- Type:
- Manufactured Home
- Sq.Ft.:
- n/a
- Status:
- Active
- Beds:
- 3
- Lot size:
- 0.02 Acres
- Year built:
- 2017
- Baths:
- 2.00
- MLS#:
- 813207
- Subdivision:
- River Meadows
ADDITIONAL INFORMATION
This home is located in the lovely community of River Meadows Subdivision. With large, mature trees, a nice yard which backs up to Uncompahgre River with walking trails for your enjoyment, and a storage shed. Home has an open concept living and kitchen area, 3 bedrooms, and 2 full baths.
$959,000
14903 O 74 Montrose, CO 81401
- Type:
- Single Family
- Sq.Ft.:
- n/a
- Status:
- Active
- Beds:
- 3
- Lot size:
- 3 Acres
- Year built:
- 2006
- Baths:
- 3.00
- MLS#:
- 813193
- Subdivision:
- Other
ADDITIONAL INFORMATION
Escape to Your Serene Oasis in Bostwick Park! Discover the ultimate retreat for those seeking a rural lifestyle and self-sustainability in the breathtaking Bostwick Park area. This meticulously maintained 3-bedroom, 2.5-bathroom home with custom cabinetry, granite countertops and stainless steel appliances is nestled on 3 sprawling acres, offering privacy, tranquility, and calming views that soothe the soul. Step onto the expansive covered porch, stretching gracefully along two sides of the home, inviting you to unwind and savor the beauty of nature. The property boasts an impressive dream shop, perfect for hobbyists or storage needs, while a top-notch farmers' greenhouse awaits your green thumb adventures, complete with heating and ventilation for year-round cultivation. Innovative and prepared for any scenario, this home features an elite solar system with a generator, ensuring you can go off-grid seamlessly if you so choose or in the event of a power outage. For those embracing a sustainable lifestyle, there's a designated chicken coop area and additional outbuildings for your homesteading endeavors. The landscaped yard welcomes you with a charming red rock stone entry, leading to a cozy fire pit area, ideal for starlit gatherings and quiet evenings under the vast Colorado sky. And for modern convenience, high-speed internet connectivity allows you to work from home in harmony with nature. Don't miss this opportunity to live amidst nature's tranquility while enjoying the comforts of a well-equipped, self-sustaining property. Embrace the rural lifestyle you've been dreaming of in and schedule your private tour today!"
$529,900
1697 6429 Montrose, CO 81403
- Type:
- Single Family
- Sq.Ft.:
- n/a
- Status:
- Active
- Beds:
- 4
- Lot size:
- 0.3 Acres
- Year built:
- 2016
- Baths:
- 3.00
- MLS#:
- 813187
- Subdivision:
- River Stone
ADDITIONAL INFORMATION
Welcome to this beautiful 4-bedroom, 3 bath home in the River Stone Subdivision in beautiful Montrose, CO. This home is in impeccable condition and is situated on nearly 1/3 of an acre lot fully landscaped with automatic sprinkler system. Upon entry to the home you will be awed with the high vaulted ceilings and stunning kitchen with granite countertops and stainless-steel appliances (brand new fridge and newer dishwasher). The home offers a split floor plan with 2 bedrooms on one side of the house and a main floor master on the other. Upstairs you will find the 4th bedroom with attached bathroom, which can double as a bonus room, playroom or home office â the options are endless. This property shows pride of ownership and offers a new feeling home in excellent condition. The home is ideally located in the River Stone Subdivision which offers privacy and low traffic while still being convenient to amenities and the local parks and trail system. Donât miss this home â schedule your tour today!
$445,000
134 S 2nd Montrose, CO 81401
- Type:
- Single Family
- Sq.Ft.:
- n/a
- Status:
- Active
- Beds:
- 4
- Lot size:
- 0.22 Acres
- Year built:
- 1900
- Baths:
- 2.00
- MLS#:
- 813154
- Subdivision:
- Selig's Addition
ADDITIONAL INFORMATION
Recently remodeled and reimagined for a family, this spacious 4 bedroom home has lots of room, inside and out. This is a perfect home to raise a family or to accommodate live-in relatives. Downstairs has the master bedroom with en suite bath, which can be accessed without going through the bedroom. There is a washer dryer in the closet area, eliminating the need to transport and carry laundry. The family room has French doors, which allow for noise control for television or gaming. The dining area can accommodate a full size table. The enormous kitchen has miles of counter space and is perfect for someone who enjoys cooking. Upstairs has 3 bedrooms and one full bath. There is also a set of laundry machines upstairs so you don't have to take laundry up and down the stairs. There is a full basement with exterior access. Lots of storage or can be used for crafting, sewing, or bonus room. A nice size, framed-in carport provides access directly into the kitchen area for convenience after shopping. Desirable downtown location. Feels secluded, yet walking distance to grocery store, shopping, restaurants, library, movie theater, medical offices & hospital and River park. The back yard is enormous, peaceful and beautifully designed. It is in the REDO district so the city will permit an ADU (accessory dwelling unit) in the back to create rental opportunity or an affordable independent living situation for relatives. Space for RV parking. This is a unique property with so much potential. A lot of love went into this house with thoughtful little touches and it shows.
$630,000
679 Cobble Montrose, CO 81403
- Type:
- Single Family
- Sq.Ft.:
- n/a
- Status:
- Active
- Beds:
- 3
- Lot size:
- 0.17 Acres
- Year built:
- 2002
- Baths:
- 3.00
- MLS#:
- 813204
- Subdivision:
- Cobble Creek
ADDITIONAL INFORMATION
Step into luxury with this exquisite Cobble Creek home boasting custom features that will leave you in awe. As you enter, the grandeur of the Travertine floors and contemporary chandelier sets the tone for what awaits. The Great Room is a masterpiece of craftsmanship, featuring a built-in cabinet system with subtle lighting, bookshelves, an entertainment center, and a cozy gas fireplace. With an 18â vaulted ceiling, the open great room seamlessly flows into the gourmet kitchen, where hickory cabinets, granite countertops, and new stainless steel appliances await. Indulge in culinary delights while enjoying panoramic views of the adjacent 10th fairway and the majestic Grand Mesa from the breakfast bar and the informal dining area overlooking the outdoor redwood deck. Perfect for entertaining, the outdoor deck and patio provide an ideal setting for cool summer nights. Retreat to the primary bedroom oasis, where a recessed ceiling with indirect lighting creates a serene ambiance. Pamper yourself in the primary bath featuring a double sink vanity with granite countertop, a large bathtub, travertine tile, and an extra-large shower. The guest bedrooms offer vaulted ceilings, designer fans, and a shared guest bath with custom touches. Upstairs, the large bonus room has an attached bathroom, vaulted ceiling, skylights, and partial views of the Cimarron Mountains. Updates abound with new interior paint, carpet, exterior light fixtures, Hunter Douglas wood window coverings and trim paint. Enjoy the convenience of a new tankless water heating system and custom landscaping complete with a Rainbird sprinkler system, flower garden, vegetable garden, and mature Blue Spruce trees. Located within easy walking distance to the Cobble Creek Clubhouse, Tavern and Fitness Center, this home includes an optional Cobble Creek Clubhouse Membership that could be transferred at closing. With a split-rail fence separating the backyard from the 10th fairway, this home offers the epitome of luxury living. Donât miss your chance to call it yours!
$639,900
63109 Lavender Montrose, CO 81403
- Type:
- Single Family
- Sq.Ft.:
- n/a
- Status:
- Active
- Beds:
- 4
- Lot size:
- 0.1 Acres
- Year built:
- 2008
- Baths:
- 2.00
- MLS#:
- 813184
- Subdivision:
- Woodland Ponds
ADDITIONAL INFORMATION
Welcome to 63109 Lavender Circle, a charming oasis nestled in a peaceful neighborhood. This exquisite property offers an ideal blend of comfort, style, and modern amenities. As you step inside, you'll be greeted by an inviting atmosphere with abundant natural light dancing through the windows, creating a warm and welcoming ambiance. The spacious living area boasts elegant hardwood floors and lush carpert with a cozy gas fireplace, perfect for relaxing evenings with loved ones. The gourmet kitchen is a chef's dream, featuring sleek granite countertops, stainless steel appliances, and ample cabinet space for all your culinary adventures. Whether you're hosting a casual brunch or preparing a gourmet feast, this kitchen is sure to inspire your inner chef. The primary suite is a serene retreat, offering a spacious layout, plush carpeting, and a luxurious ensuite bathroom complete with a soaking tub and separate shower. Two additional bedrooms provide plenty of space for family or guests, each offering comfort and style. Step outside to discover your own private sanctuary, where lush landscaping and a spacious patio create the perfect setting for outdoor entertaining or simply enjoying a quiet morning coffee. The fenced backyard offers privacy and tranquility, making it the ideal spot for relaxing weekends. Conveniently located and within minutes to the Montrose Regional Airport, shopping, dining, parks, and schools, this home offers the best of rural living with easy access to all the amenities you desire. Don't miss your opportunity to make this stunning property your next home. Schedule your showing today and experience the beauty and charm of 63109 Lavender Circle. Don't forget to enjoy the private ponds and walking paths that nestle the Uncompahgre River.
$475,000
3340 Meadows Montrose, CO 81401
- Type:
- Single Family
- Sq.Ft.:
- n/a
- Status:
- Active
- Beds:
- 3
- Lot size:
- 0.22 Acres
- Year built:
- 2006
- Baths:
- 2.00
- MLS#:
- 813084
- Subdivision:
- Raven Crest
ADDITIONAL INFORMATION
This beautifully maintained ranch home in Montrose's Ravens Crest subdivision is move-in ready for YOU! The home presents itself with stunning curb appeal, and plenty of parking as well as a spacious 3 car garage. Inside, you will find a highly functional and well designed space, with a formal dining that flows into the kitchen and living space. The kitchen features eye-catching granite with island bar-seating, and lovely (included) appliances. On one side of this home are two nicely sized bedrooms, and a full hallway bathroom. On the other side of the home is a spacious primary featuring tray ceilings, picture windows, and a large ensuite bathroom with walk-in shower, walk-in closet, and dual sinks. Looking for a dedicated home office or multi-use room? This home has it! Upon entry there is a beautiful office/flex room with abundant natural light. On top of a functional layout inside, the enlarged back patio space offers the perfect sanctuary to enjoy all of the Colorado seasons. The back and front yard spaces are both very nicely landscaped with a handsome combination of trees, shrubs, and grass. Make this home yours today!
- Type:
- Manufactured Home
- Sq.Ft.:
- n/a
- Status:
- Active
- Beds:
- 4
- Lot size:
- 0.24 Acres
- Year built:
- 1998
- Baths:
- 2.00
- MLS#:
- 813027
- Subdivision:
- Aspen Cove
ADDITIONAL INFORMATION
What a find! This 4 bedroom, 2 bath home is ready for you those you love to enjoy! It's located in a beautiful country setting-off of Chipeta Road and 6400 Road-both perfect conduits that leads into the Montrose town core or north toward Delta and Grand Junction or south toward Ridgway and Ouray. You'll love the size of this fine home! The split floorplan sets the main bedroom on the west end, with a large private bath that has a huge soaking tub and separate shower. On the east end are three nicely sized bedrooms with an easily accessed guest bath between. The central core, with larger than average living room, larger than average dining area and much larger than average kitchen will be a real hit for all you love. Perhaps the greatest surprise will be the extra room, situated between the dining area and main bedroom. This is perfect as an office, school room, craft room or movie room or even the place where you load up your guests in sleeping bags when they come to visit! The property has just under one quarter acre of level land, and you'll see the layout to have a central grass area in front with gravel surround and a very large back yard, divided into garden, play areas and even a kennel. The raised beds, covered back patio and intelligently fenced off areas make the back yard perfect for so many uses. This is a good one! You've been looking for the perfect place that works for all you love-it's time to come and make this Montrose home your next special place!
$629,000
17697 Highway 550 Montrose, CO 81403
- Type:
- Single Family
- Sq.Ft.:
- n/a
- Status:
- Active
- Beds:
- 4
- Lot size:
- 2.77 Acres
- Year built:
- 1974
- Baths:
- 4.00
- MLS#:
- 813015
- Subdivision:
- Other
ADDITIONAL INFORMATION
GREAT FAMILY HOME....If you are looking for space or need enough room for larger family...LOOK NO MORE!!! This well maintained tri-level home with multiple living areas will be perfect for your needs. The large open kitchen will be pleasing to the chef with plenty of cabinet space, pantry, upgraded stainless appliances, breakfast bar and large windows to bring in a lot of light. It sits next to a welcoming den area where you have the warmth of a wood stove insert with blower that is surrounded by a brick hearth. Beautiful wood floors in the kitchen and den area. The kitchen also opens up to a formal dining and living room. Easy access from front or back of home where there is a sliding glass door to the back patio with San Juan Mountain Views, hot tub included. Three large bedrooms with lots of natural light with all the windows and a full main bath upstairs. huge master with upgraded master bath/shower, double closets. Even enough space for large furniture or a nice sitting area to enjoy your favorite book. There is a Large family room with built-in bookshelves with a Pellet Stove. THERE IS MORE.........New carpet in the living room and stairwell. Downstairs you will find another bedroom and upgraded 3/4 bath with a sliding door for easy access to outside. An extra bonus is an office space off of the kitchen area with separate access so you can have your in-home business away from the main living area. It has a laundry room with washer/dryer hookups and a 1/2 bath. Outside you will enjoy a very large yard with sprinkler system, mature trees, R/V cover and outbuilding for all your toys/equipment and 2.00 shares of the Stark Volkman Ditch water. Additionally, there is a 3-stall pole/hay barn, metal shed, with plenty of pasture for animals. No covenants and home sits back off of the highway and still has great highway access. This 3500+ square foot home is waiting for you to move in. An extra bonus is that the acreage can be used commercially as well contingent upon Montrose County approval, so you can have a home and business with easy access from a main highway or just enjoy the privacy of a large home with plenty of space for you and your family's enjoyment.
$1,050,000
1839 Senate Montrose, CO 81401
- Type:
- Single Family
- Sq.Ft.:
- n/a
- Status:
- Active
- Beds:
- 4
- Lot size:
- 1 Acres
- Year built:
- 2019
- Baths:
- 3.00
- MLS#:
- 812952
- Subdivision:
- American Village
ADDITIONAL INFORMATION
Exquisite home on the hill. Built by one of our areas finest builders this home has just about everything you could imagine and more. The floor plan was thoroughly thought out to make this home function perfectly. As you enter the front door feel refreshed as it opens into a foyer to place all your things from the day. As you take a few steps in you will find an office on one side that could also be a bedroom as it has a closet. A formal dining room sits on the other side. Big picture windows let in lots of natural sunlight throughout the home and provide views of the San Juan mountains. You will then enter an open and inviting living room and to the right the expansive kitchen. This home was built for comfort and entertaining all your guests! To the left you will find a den with a wet bar and the ability to walkout onto the patio to enjoy the evening. Split floor plan has the bedrooms on the left of the home leaving the master on the right. As you venture to the right side of the home you will find the master off of the kitchen. The Extra-large master bedroom allows space for everything! On the opposite side of the kitchen down the hallway is another bathroom as well as a fantastic laundry room area. There is plenty of room of space to organize all of the necessities here. As you venture outside The East facing patio is perfect for the morning sunrise and cool in the evenings to relax as the sun sets in the West. Perfectly maintained back yard is lush and inviting. There is no one directly behind so you are able to have lots of privacy and a serene atmosphere to relax in. This home boasts so many upgrades you must see them all to believe it. The craftsmanship is top of the line. Schedule your showing soon as this home wonât be available long.
$797,900
3812 Lone Tree Montrose, CO 81403
- Type:
- Single Family
- Sq.Ft.:
- n/a
- Status:
- Active
- Beds:
- 3
- Lot size:
- 0.18 Acres
- Year built:
- 2006
- Baths:
- 2.00
- MLS#:
- 812916
- Subdivision:
- Cobble Creek
ADDITIONAL INFORMATION
Nestled on the 18th fairway of the charming Cobble Creek Golf Course Community, this delightful 2577 square foot entertainment home has a covered 664 square foot back patio running parallel to the golf course. The open living room/dining room/ kitchen all connect with the open back porch for a total of 1944 square foot of entertainment area for family & friends. The front entrance leads you over the expansive wood floors to a full view of the 18th fairway through a row of windows spanning across the back of the home. The tee box and the green can both be seen from the back patio while soaking in the hot tub. The back patio is equipped with some blinds for added privacy. The open kitchen features granite countertops, a convenient pantry, and is a perfect space to demonstrate your culinary skills. There are 3 large bedrooms for total comfort. The Master Suite has its own walk-in closet and large Master Bathroom. The Master Bathroom has a jetted garden tub separate from the walk-in shower. The two secondary bedrooms share a bathroom that is also equipped with a jetted tub. The oversized garage boasts 698 square foot of space. The oversized garage houses the whole house water filtration system, Water Heater and HVAC. A brand-new HVAC system was just installed 4/25/2024.
- Type:
- Townhouse
- Sq.Ft.:
- n/a
- Status:
- Active
- Beds:
- 2
- Lot size:
- 0.06 Acres
- Year built:
- 1983
- Baths:
- 2.00
- MLS#:
- 812851
- Subdivision:
- Sunnyside Village
ADDITIONAL INFORMATION
Located within the highly sought-after Sunnyside Village complex, down the street from Black Canyon Golf Course, lies a charming 2-bedroom, 2-bathroom townhome with a versatile loft space awaiting its new owner. This exclusive residence offers a serene retreat for those aged 55 and above. Step inside to discover spacious living areas adorned with natural light, perfect for both relaxation and entertaining. The loft area provides additional space for a home office, hobby room, plus more. Catering to your individual needs. Outside, your private patio provides a tranquil space to unwind and enjoy views of the HOA common area or the inviting front courtyard. Sunnyside Village's reputation for a friendly community and close-knit ambiance adds to the allure of this home. Plus, with the convenience of being just minutes from Downtown Montrose and Montrose Memorial Hospital, you'll enjoy easy access to shopping, dining, and healthcare services. Don't miss your chance to make this Sunnyside Village Townhouse yours.
$400,000
2830 Cimarron Montrose, CO 81401
- Type:
- Single Family
- Sq.Ft.:
- n/a
- Status:
- Active
- Beds:
- 3
- Lot size:
- 0.23 Acres
- Year built:
- 1993
- Baths:
- 2.00
- MLS#:
- 812790
- Subdivision:
- Windsor Village
ADDITIONAL INFORMATION
Nestled in Windsor Village, this charming Byler built home with 1503 square feet offers comfort and convenience. Located close to town. Enjoy spacious living with 3 bedrooms, 2 bathrooms, and a 2-car garage. The large backyard features a treehouse for outdoor adventures and a spacious deck with a pergola, perfect for outdoor entertaining. Wonderful landscaping includes lilac bushes, a TulipTree, flowering crab apple tree, roses, and an apple treeâall maintained by a sprinkler system. Privately fenced for added seclusion, this home promises a serene retreat near a cul de sac. RV parking provides additional convenience. Fiber internet ensures connectivity. Roof was coated with Roof Maxx for an extended life.
$850,000
23152 Uncompahgre Montrose, CO 81403
- Type:
- Single Family
- Sq.Ft.:
- n/a
- Status:
- Active
- Beds:
- 4
- Lot size:
- 6.16 Acres
- Year built:
- 1976
- Baths:
- 2.00
- MLS#:
- 812845
- Subdivision:
- None
ADDITIONAL INFORMATION
Very well-kept log home on 6 acres with spring fed pond. With this park-like setting you'll never want to go inside. The home also has a long, large deck with amazing views too! There is another tiered deck next to the pond as well for relaxing, enjoying nature and the views as well as for entertaining. The shop is roomy with plenty of storage space: 3 garage bays and a carport. The barn has a small tack room, open area, and fenced-in space. There is also a machine shed with 3 bays. The whole outside area is groomed with gardens, grass, and lots of shade. There are possibilities for an additional dwelling, yurt, or recreation area with its own road access on the adjoining 3 acres, or possibly sell off the 2nd 3 acre parcel. It's almost impossible to relate how amazing this property is -- you just have to see it. The main living space has wood floors and some of the walls are wood paneled. It is an open concept. There are 2 bedrooms upstairs with a bathroom, and 2 bedrooms downstairs with another bathroom. So much character throughout the property: again, you need to see it! Just think of the possibilities. This type of property will become more rare as our area grows.
$335,000
109 Vista View Montrose, CO 81401
- Type:
- Single Family
- Sq.Ft.:
- n/a
- Status:
- Active
- Beds:
- 3
- Lot size:
- 0.22 Acres
- Year built:
- 1963
- Baths:
- 2.00
- MLS#:
- 812776
- Subdivision:
- Vista View Acres
ADDITIONAL INFORMATION
Come take a look at this clean and well cared for 3 bed and 1.75 bath home. This home has many upgrades and is ready for you to move in and make it your own! The main living room when you walk in is open with an abundance of natural light from the oversized south-facing windows on the home. There is a wood-burning stove front and center to keep you warm in a cost effective way on those cool winter days and nights. The real hardwood floors are in fantastic shape and span through the living room down the hall and into the 3 bedrooms. This home no longer has original windows as they've been updated which further helps in efficiency and this home even has central a/c. You can stay cool and comfortable even on the hottest days without the window units or swamp coolers! Both the hall bath and primary bath in the home have been updated as well so you really don't have to worry about any immediate projects inside. That's not all...the seller went through the costly process to relocate the laundry into its own dedicated room off the back of the converted garage space and even had a brand new electrical panel installed! The front of the home is spacious and can serve a multitude of uses with the way the it flows through from one space to the next. Don't forget the outside as this lot has a massive amount of space around it. There is a sprinkler system out front, a covered patio out back, an extra wide driveway for additional parking and on either side you could potential take a driveway clear into the backyard for an additional garage/shop or simply toy parking behind a gate/fence. The options are there and for a clean ranch style home like this at such a great price point it won't last long. Call today for your private showing!
- Type:
- Single Family
- Sq.Ft.:
- n/a
- Status:
- Active
- Beds:
- 2
- Lot size:
- 0.2 Acres
- Year built:
- 2015
- Baths:
- 2.00
- MLS#:
- 812721
- Subdivision:
- Bridges, The
ADDITIONAL INFORMATION
This single-family home in Montrose, Colorado offers easy living with its one-story ranch style design. With 2 bedrooms(office does have a closet and could be a 3rd bedroom) and 2 bathrooms, this home is perfect for those looking for a low-maintenance lifestyle. The open concept kitchen with stainless steel appliances is perfect for entertaining guests, and the gas fireplace adds a cozy touch to the living space. Large picture windows throughout the home flood the interior with natural light, creating a warm and inviting atmosphere. This Paul Sinner built home has a zero entry and extra hallways and doors. This home is surrounded by a beautifully landscaped yard with native plants and raised beds, making it a tranquil oasis for relaxation. The fenced and covered back patio provide plenty of space for outdoor enjoyment. The stone and stucco siding, along with the composition roof, add to the overall curb appeal of the home. With a 2-car attached garage, this property offers convenience and functionality for everyday living. Located in Western Colorado, Montrose offers easy access to a variety of recreational activities, including fishing, 4-wheeling, hiking, and skiing. The region is known for its proximity to the mountains, providing endless opportunities for outdoor adventures. Nearby points of interest like Black Canyon, Telluride, and Ouray offer even more opportunities for exploration. With Grand Mesa National Forest nearby, residents can immerse themselves in the beauty of nature. Don't miss out on this opportunity to own a piece of golf course living in this vibrant region of Colorado.
- Type:
- Single Family
- Sq.Ft.:
- n/a
- Status:
- Active
- Beds:
- 3
- Lot size:
- 0.17 Acres
- Year built:
- 2024
- Baths:
- 2.00
- MLS#:
- 812668
- Subdivision:
- Bear Creek
ADDITIONAL INFORMATION
Ridgeline Homes' Sunshine Peak with a 2-car garage situated on a .17 acre lot that backs up to open space! Standard features of a Ridgeline Home include maple stained cabinets with soft close doors and drawers, granite or quartz countertops, all appliances -range/oven, refrigerator, microwave, dishwasher, washer and dryer - laminate flooring throughout with tile flooring in bathrooms, forced air gas heat, central A/C and a radon mitigation system. Upgrades available. Select your interior and exterior colors from a builder selection. Construction time approx. 90-120 days from contract. Model home is available to show finish level. SELLER WILL CREDIT BUYER $11,000 TOWARDS BUYER CLOSING COSTSAND/OR INTEREST RATE BUY DOWN IF BUYER CLOSES USING ONE OF SELLER'S PREFERRED LENDERS, GUILD MORTGAGE MONTROSE OR CENTRAL BANK MONTROSE. Exterior and interior photos are NOT THE ACTUAL PHOTOS OF THIS PROPERTY but are of a previously built Sunshine Peak. Fence can be added for an additional cost. Landscaping in not included. Let Ridgeline Homes build your next home!
- Type:
- Condo
- Sq.Ft.:
- n/a
- Status:
- Active
- Beds:
- 2
- Lot size:
- 0.03 Acres
- Year built:
- 2024
- Baths:
- 2.00
- MLS#:
- 812637
- Subdivision:
- Other
ADDITIONAL INFORMATION
Experience a harmonious blend of nature and luxury living at Farms at Valley Ranch. Nestled in the serene valley with stunning mountain views, our upscale condos offer a lifestyle tailored for the new age buyer. Designed with innovation and sustainability in mind, our condos feature state of the art Tesla designed solar systems, ensuring energy efficiency and cost savings. Step inside and be greeted by upscale design and thoughtful layouts that maximize space and comfort. Located in close proximity to shopping, golf, a recreational center, and a variety of restaurants, our condos offer convenience at your doorstep. And with indoor parking, coming home is always a breeze, no matter the weather outside. But Farms at Valley Ranch is more than just a place to live; it's a community. A place where like-minded individuals come together to enjoy the beauty of nature and the comforts of modern living. Come and discover a new way of living at Farms at Valley Ranch, where luxury meets sustainability in perfect harmony. 1 and 2 bedroom options available! Builder will pay first 24 months of HOA fees for the first 4 units sold!!! CALL TODAY!

The data relating to real estate for sale on this web site comes in part from the Internet Data Exchange (IDX) program of Colorado Real Estate Network, Inc. (CREN), © Copyright 2024. All rights reserved. All data deemed reliable but not guaranteed and should be independently verified. This database record is provided subject to "limited license" rights. Duplication or reproduction is prohibited. FULL CREN Disclaimer Real Estate listings held by companies other than Xome Inc. contain that company's name. Fair Housing Disclaimer
Montrose Real Estate
The median home value in Montrose, CO is $412,800. This is higher than the county median home value of $255,500. The national median home value is $219,700. The average price of homes sold in Montrose, CO is $412,800. Approximately 56.26% of Montrose homes are owned, compared to 36.79% rented, while 6.95% are vacant. Montrose real estate listings include condos, townhomes, and single family homes for sale. Commercial properties are also available. If you see a property you’re interested in, contact a Montrose real estate agent to arrange a tour today!
Montrose, Colorado has a population of 18,918. Montrose is less family-centric than the surrounding county with 26.34% of the households containing married families with children. The county average for households married with children is 27.4%.
The median household income in Montrose, Colorado is $42,930. The median household income for the surrounding county is $44,865 compared to the national median of $57,652. The median age of people living in Montrose is 42.3 years.
Montrose Weather
The average high temperature in July is 83 degrees, with an average low temperature in January of 14.4 degrees. The average rainfall is approximately 16.1 inches per year, with 19.6 inches of snow per year.
