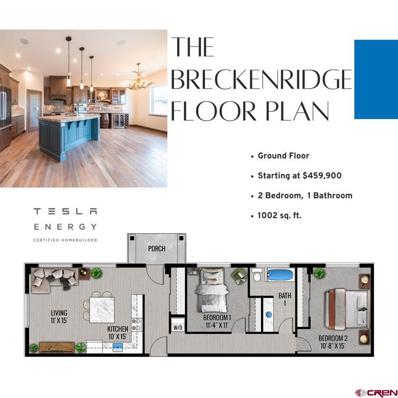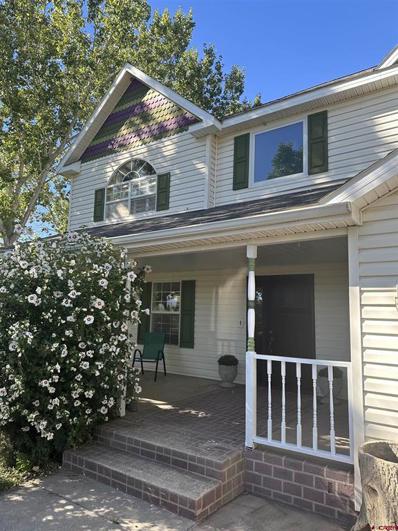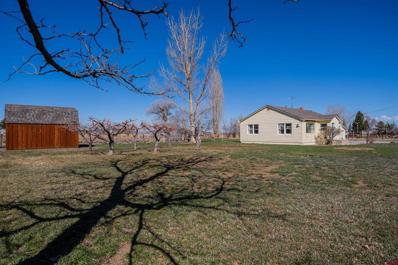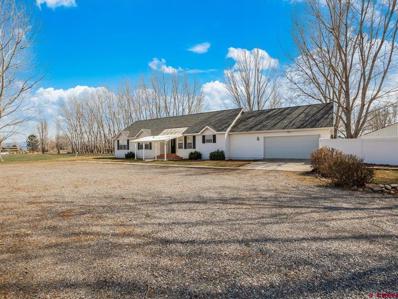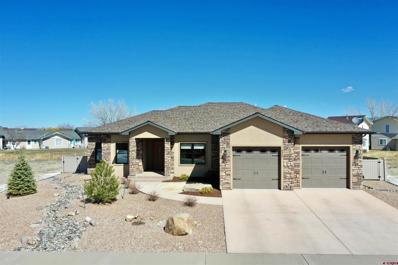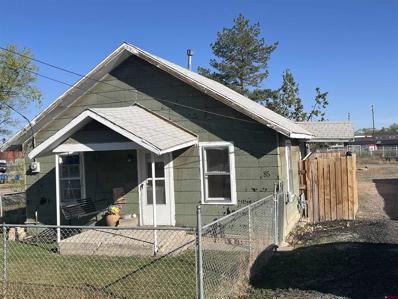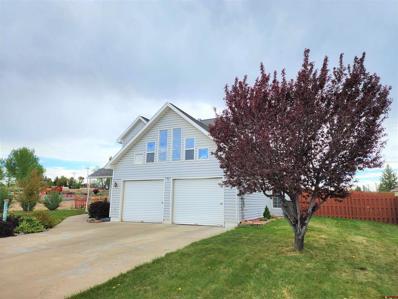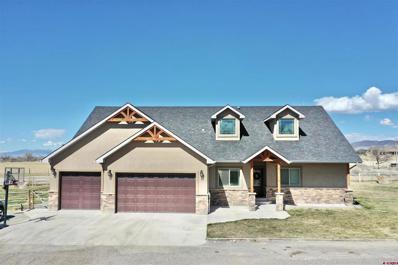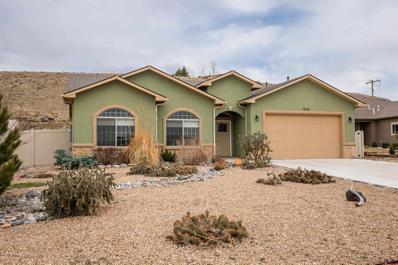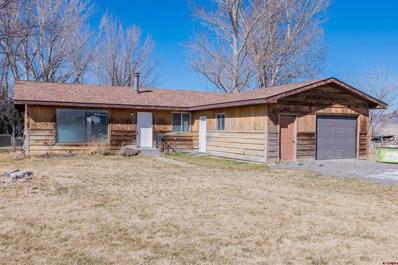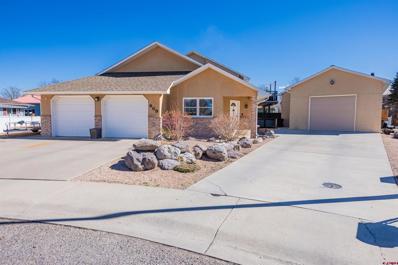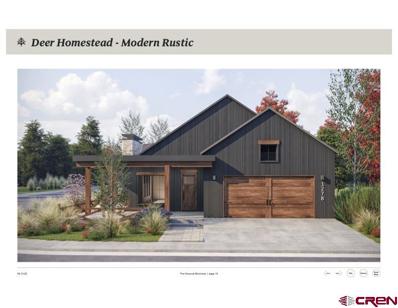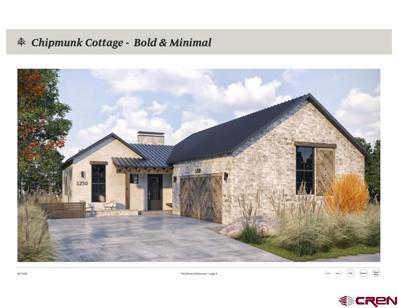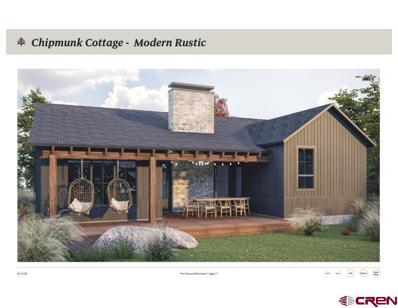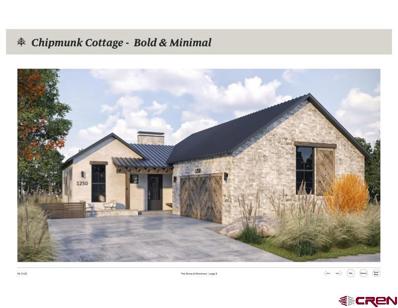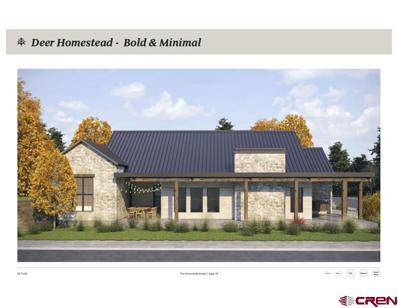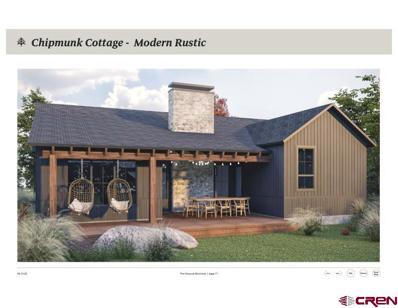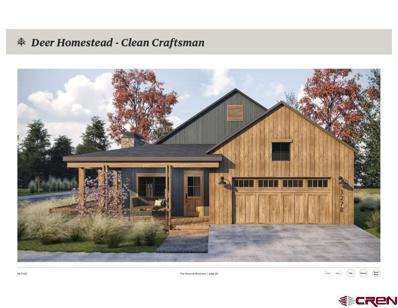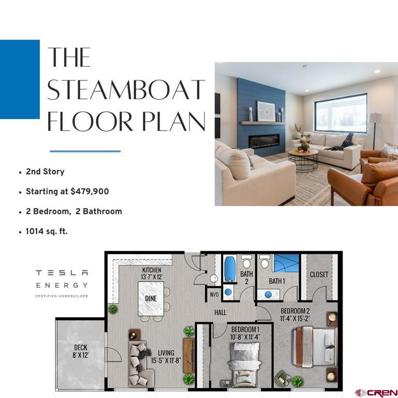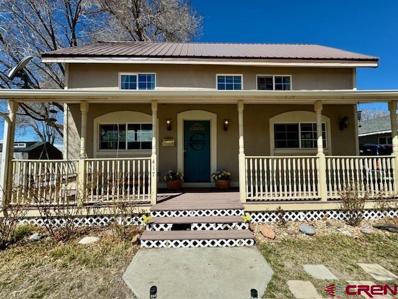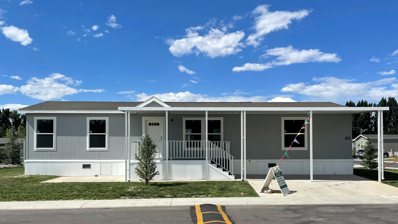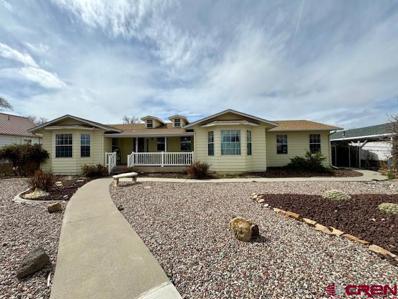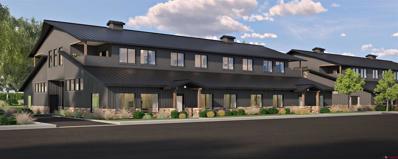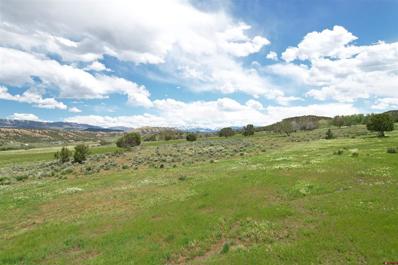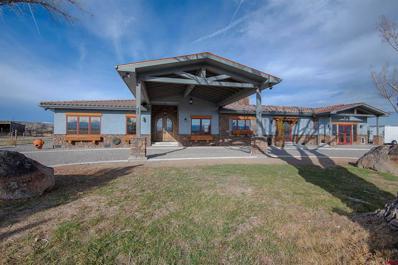Montrose CO Homes for Sale
- Type:
- Condo
- Sq.Ft.:
- n/a
- Status:
- Active
- Beds:
- 2
- Lot size:
- 0.02 Acres
- Year built:
- 2024
- Baths:
- 1.00
- MLS#:
- 811924
- Subdivision:
- Other
ADDITIONAL INFORMATION
Experience a harmonious blend of nature and luxury living at Farms at Valley Ranch. Nestled in the serene valley with stunning mountain views, our upscale condos offer a lifestyle tailored for the new age buyer. Designed with innovation and sustainability in mind, our condos feature state of the art Tesla designed solar systems, ensuring energy efficiency and cost savings. Step inside and be greeted by upscale design and thoughtful layouts that maximize space and comfort. Located in close proximity to shopping, golf, a recreational center, and a variety of restaurants, our condos offer convenience at your doorstep. And with indoor parking, coming home is always a breeze, no matter the weather outside. But Farms at Valley Ranch is more than just a place to live; it's a community. A place where like-minded individuals come together to enjoy the beauty of nature and the comforts of modern living. Come and discover a new way of living at Farms at Valley Ranch, where luxury meets sustainability in perfect harmony. 1 and 2 bedroom options available! Builder will pay first 24 months of HOA fees for the first 4 units sold!!! CALL TODAY!
$850,000
61141 Meadow Lark Montrose, CO 81403
- Type:
- Single Family
- Sq.Ft.:
- n/a
- Status:
- Active
- Beds:
- 3
- Lot size:
- 2.95 Acres
- Year built:
- 1998
- Baths:
- 3.00
- MLS#:
- 811921
- Subdivision:
- None
ADDITIONAL INFORMATION
This beautiful 3-bedroom 2.5 bath home sits on 2.95 acres with ponds and irrigation water. The home has a wraparound porch, a shop area and also an additional office/storage space. Inside the home you will find high ceilings, hardwood floors, gas log fireplace, open kitchen with tile floors, a separate dining room and sitting room as well. The main bedroom is large and has a walk-in closet and a jack and jill sink. The home is surrounded with mature trees which provide shade throughout the year, fruit trees, and a yard that gives you enough space to entertain and enjoy. This home sits on the end of a cul-de-sac and has a long private drive. This property is ready for you to enjoy and make your own!
$499,000
14755 6300 Montrose, CO 81403
- Type:
- Single Family
- Sq.Ft.:
- n/a
- Status:
- Active
- Beds:
- 2
- Lot size:
- 1.01 Acres
- Year built:
- 1956
- Baths:
- 1.00
- MLS#:
- 811920
- Subdivision:
- None
ADDITIONAL INFORMATION
Welcome to this charming home nestled in the serene setting on Spring Creek Mesa. The home is thoughtfully updated with hardwood floors throughout, a spacious kitchen, a well-appointed modern bathroom, and generously sized bedrooms. The living room is framed with large windows displaying mountain and landscaped views. There are plenty of cabinets and a pantry in the kitchen with easy access to the basement. One side of the basement features a large storage area, washer/dryer, and a utility sink. The other half is a large finished room for flexible use. There are three sources of water on this fully-fenced one acre parcel located on a dead-end road; the Chipeta Water District supply, a functional well, and an-acre of UVWUA irrigation canal water. In addition to extensive parking there is an oversized two car garage that includes a work-shop area with bench, vice, and shelving. There are two sheds on this property, one is a 10âx10â and the other is a 12âx16â with 2x loft storage areas. The property has a small orchard of fruit trees in addition to a fragrant field of lavender, once part of an operating lavender farm which offers endless possibilities for those with entrepreneurial dreams. This well-maintained property is full-on country living with peaceful mountain views, amazing sunsets and conveniently located just minutes from town.
$589,000
16718 Oceania Montrose, CO 81403
- Type:
- Manufactured Home
- Sq.Ft.:
- n/a
- Status:
- Active
- Beds:
- 3
- Lot size:
- 2.02 Acres
- Year built:
- 1999
- Baths:
- 2.00
- MLS#:
- 811900
- Subdivision:
- Alexi Estates
ADDITIONAL INFORMATION
Serene Spring Creek Treasure on 2+ Irrigated Acres and RV Parking! Make the dream a reality with this exceptional property, featuring awe-inspiring acreage lined with massive trees and flowing water rights, and a well-designed, open floor plan home with no stairs! Step inside to a welcoming environment, with large areas devoted to living and dining, making entertaining your loved ones a breeze. The kitchen includes a sharp tile backsplash, an eat-in bar, a large pantry, and plenty of counter space. The living room boasts a vaulted ceiling, great natural light, and provides 2 separate patio doors to the backyard. Enjoy plenty of storage in the laundry room which includes 2 additional closets. The garage is extra wide and deep, perfect for accommodating larger vehicles and whatever you're bringing with you. Enjoy your favorite beverage or meal, grilled to perfection on the expansive covered back patio as you overlook this enchanting atmosphere. Beautifully lush landscaping is complimented by a quality vinyl fence fully sheltering the backyard, with grape vines, an organic garden, and varieties of trees. Additionally, the backyard comes with a large shed, which has an abundance of storage and potential as a shop for tinkering and projects. Experience an idyllic location, with mile upon mile of incredible single-track hiking and mountain biking trails right around the corner, with the convenience of being just a few minutes drive from the perfectly sized community of Montrose, Colorado. Establish and Expand the Dream of Spring Creek Home Ownership in Your Little Corner of Paradise; Take a Tour Today!
$564,900
2321 Stone Bridge Montrose, CO 81401
- Type:
- Single Family
- Sq.Ft.:
- n/a
- Status:
- Active
- Beds:
- 4
- Lot size:
- 0.23 Acres
- Year built:
- 2019
- Baths:
- 2.00
- MLS#:
- 811883
- Subdivision:
- Bridges, The
ADDITIONAL INFORMATION
Take a look at this opportunity to buy a quality and custom built home by English Construction in The Bridges. This home is still in like-new condition and offers a nice private setting at the north end of the development. You'll appreciate the south-facing driveway where snow and ice don't stand a chance with the sunny Colorado winter skies. On top of that you've got a beautiful and very low maintenance yard in front and back. This allows you to spend your time doing what you enjoy. Lock and leave for extended vacations or use the residence as a second home without having to worry about mowing and other time-consuming maintenance to-dos. Stepping into the home you'll note the beautiful engineered wood floors and the open and inviting feeling the vaulted ceiling brings as you move from the living room into the kitchen and dining areas. Custom hickory cabinets and granite countertops throughout the home add to the quality feature list for the home. This 4 bedroom and 2 bathroom home has a very popular split floorpan with 2 beds and a full bath on the east side of the home and and a large primary en suite on the west side of the home. The 4th bedroom is centrally located in the home and offers the flexibility to function as a bedroom, guest bedroom, home office, workout room, media room, craft room, etc. You can access the back patio through the sliding patio door from the dining area or from the primary suite. The back patio has a hot tub on one end which leads to the covered area where there is a natural gas hookup for a grill and space for a seating area. Just beyond the grilling area you can sit under a custom built wood timber pergola. Lining the back privacy fence are pines, junipers, and spring snow crabs for fast-growing beauty and added privacy as time passes. Seller is open to offering Owner Financing to qualified buyer(s)...don't let these high interest rates discourage you! Call today for your private showing so you can enjoy your new home in The Bridges with the one and only Jack Nicklaus Signature Golf Course in Montrose, CO.
$223,000
85 Colorado Montrose, CO 81401
- Type:
- Single Family
- Sq.Ft.:
- n/a
- Status:
- Active
- Beds:
- 2
- Lot size:
- 0.19 Acres
- Year built:
- 1950
- Baths:
- 1.00
- MLS#:
- 811864
- Subdivision:
- Other
ADDITIONAL INFORMATION
Charming Bungalow that needs some love. This home is affordable and ready to move into while you make the final touches to meet your style and taste. Fenced front and back yards. Investors...this home is in the in Cities "Opportunity Zone". Confirm your plans with the planning department at the City of Montrose. With the nice sized rectangle lot, you may be able to add an ADU. Put a little work into this home and you will get an instant return on your investment. No covenants.
$538,000
2060 Cherry Montrose, CO 81401
- Type:
- Single Family
- Sq.Ft.:
- n/a
- Status:
- Active
- Beds:
- 3
- Lot size:
- 0.22 Acres
- Year built:
- 2000
- Baths:
- 3.00
- MLS#:
- 811833
- Subdivision:
- Other
ADDITIONAL INFORMATION
Beautiful home located on cul-de-sac close to all Montrose amenities. The living room features a gas fireplace, vaulted ceilings, a separate formal dining room and kitchen area boast hickory flooring, and solid wood doors throughout. The primary bedroom on the main floor features spacious custom walk-in tile shower with double vanity, heated tile floors and walk-in closet. The laundry room is conveniently located on the main floor along with a 1/2 bathroom down the hallway. The upstairs features 2 bedrooms and full bathroom along with a bonus room to enjoy crafts along with the included projector TV screen system, game table and you don't want to miss the double doors to the balcony to enjoy the view of breathing taking sunsets and San Juan Mtns and Black Canyon Golf Course. Updated stainless steel appliances, custom cabinetry with pull-out trays, and Corian countertops with breakfast nook area. The private fenced backyard includes raised garden beds, sprinkler system, irrigation pump, and new Pergola with sail shade for the patio area to entertain. The radiant floor heating system throughout home to includes the garage, garage driveway, and sidewalk along with heat tape installed on the roof edge. Two- car attached garage with metal shelving and cabinets with workbench, along with an attached golf cart garage or use for additional workshop/storage space. Schedule your appointment today
$915,000
17017 6725 Montrose, CO 81401
- Type:
- Single Family
- Sq.Ft.:
- n/a
- Status:
- Active
- Beds:
- 5
- Lot size:
- 4.28 Acres
- Year built:
- 2013
- Baths:
- 3.00
- MLS#:
- 811828
- Subdivision:
- Other
ADDITIONAL INFORMATION
Here's your opportunity to make the ideal Western Colorado property your own! This beautiful custom 3,270 sqft home is situated on just over 4.28 acres with Irrigation water rights that'll keep both the fenced yard and the pasture green and thriving all summer long. This property is just southeast of town offering great views of surrounding mountains, fields, and ponds and is only 3 miles to the main corridor of Montrose's amenities such as grocery stores and professional offices. This sits just outside of city limits and is in the county so you can enjoy the perks of county living without having to be extremely remote. As you pull into the driveway you'll note the large trees and privacy fence and you'll be impressed by the sweeping views of the Uncompahgre Plateau and Buckhorn Mountain. Plenty of parking space within the 3-car attached garage and also outside for any trailers, campers, toys, etc. Inside the welcoming entryway the formal dining area is to your left with a pass through into the open kitchen and living areas. Straight ahead through the entryway you'll find a hallway to the right where there are 3 bedrooms with large closets and a large full bathroom with a double vanity setup. Back out of the hallway and into the large open living room you'll note the gas fireplace for those cold winter days and nights. The kitchen is spacious with an abundance of storage. It is adorned with granite countertops, custom wood cabinetry and newer appliances. The kitchen seamlessly unites the living room and the dining room. If you appreciate storage options then you'll love the central space of the home. Adjacent to the kitchen is a large walk-in pantry and across the same hall there are two storage spaces utilizing the area under the stairs. On the other side of the main level where you may find yourself entering the home most often through the garage you'll enter the hallway with a spacious laundry room to your left and the primary bedroom ensuite straight ahead for convenient access to your private space. That's not all...back into the living room you'll find a doorway to a completely enclosed and screened in porch off the back of the home so you can enjoy the outdoors without the bugs. Right inside the back porch door is the staircase to the upstairs. The upper level is nicely laid out keeping common area above common area below and bedroom/office space above bedroom space below strategically keeping noise and vibration down if you're trying to get some shuteye but someone else has a different plan. That being said, the middle room is large, open, and spacious and it is currently used with a projector for a great movie and lounging area on the oversized sectional. To one side of the center room is another large bonus room that could function as one or multiple of the following: home office, add'l bedroom (no closet), exercise room, game room, movie room, craft room, etc. The opposing side of the upper level has a large bedroom ensuite with a walk-in closet and a door to a balcony with south/southwest facing views for great sunsets and mountains views perched above the beautiful agricultural land to the west between you and town! This is a rare gem offering arguably the perfect lot size to meet a variety of needs without necessarily requiring you to do a lot of work if that's not what you're looking for. Call today for your private showing!
$457,000
1878 6438 Montrose, CO 81403
- Type:
- Single Family
- Sq.Ft.:
- n/a
- Status:
- Active
- Beds:
- 3
- Lot size:
- 0.28 Acres
- Year built:
- 2017
- Baths:
- 2.00
- MLS#:
- 811799
- Subdivision:
- River Stone
ADDITIONAL INFORMATION
Style, charm, and quality! Attention to detail abounds when you walk into this home. You will see great care taken in its design and construction elements that make it all come together in a stunning fashion. The split floor plan with the open-feel centralized living space allows for all aspects of daily life with the ease of an attached garage and zero stair entry. A beautiful combination of stone, tile design, and hardwood separate the spaces with style. Everything has been cared for and it shows. Very nice appliances, plenty of storage, great lighting, wide doorways, the list goes on. See it for yourself today.
$369,900
63309 E Juniper Montrose, CO 81401
- Type:
- Single Family
- Sq.Ft.:
- n/a
- Status:
- Active
- Beds:
- 3
- Lot size:
- 1.66 Acres
- Year built:
- 1980
- Baths:
- 2.00
- MLS#:
- 811794
- Subdivision:
- K R Minor Sub & Replat Of Lots 12 & 13 Lomas Casia
ADDITIONAL INFORMATION
Welcome to your slice of paradise nestled on 1.66 acres of picturesque land, showcasing lush greenery, bountiful fruit trees, and San Juan mountain views. This enchanting property offers a serene retreat from the hustle and bustle of everyday life, where you can immerse yourself in the beauty of nature. As you explore the grounds, you'll be greeted by a verdant yard adorned with apple, apricot, and plum trees, providing a bounty of fresh fruit for you to enjoy. Towering shade trees offer respite from the sun, creating the perfect setting for outdoor gatherings and relaxation. The property features multiple outbuildings and sheds, providing ample storage space for all your tools, equipment, and outdoor gear. Whether you're a hobbyist, gardener, or outdoor enthusiast, you'll find plenty of room to pursue your passions with no covenants! Step inside the charming home and discover a cozy retreat awaiting your personal touch. This is a one-owner home, with three bedrooms, (two including spacious walk-in closets), and two bathrooms, there's plenty of space to accommodate your needs. Curl up by the wood-burning fireplace on chilly evenings, creating memories with loved ones that will last a lifetime. A new roof installed in 2023 provides peace of mind and adds to the home's appeal. While the house may need a little TLC, the potential to transform it into your special home is endless. Don't miss this rare opportunity to own a piece of paradise at an affordable price. Whether you're seeking a tranquil escape or a place to put down roots, this property offers the perfect blend of natural beauty and potential.
$650,000
609 Hillsborough Montrose, CO 81401
- Type:
- Single Family
- Sq.Ft.:
- n/a
- Status:
- Active
- Beds:
- 4
- Lot size:
- 0.22 Acres
- Year built:
- 1995
- Baths:
- 3.00
- MLS#:
- 811779
- Subdivision:
- None
ADDITIONAL INFORMATION
Introducing a dream home that embodies space, functionality, and versatility. Nestled on a generous city lot, this central property offers ample space and an array of amenities designed to elevate your living experience. Step inside to discover a thoughtfully designed layout featuring 4 bedrooms, 1 office, and 3 bathrooms, providing ample space for comfortable living and productivity. The large living room and dining room offer the perfect setting for gatherings and entertaining guests, with good natural light creating an inviting ambiance. One of the highlights of this home is the upstairs primary suite, which includes its own private deck, offering a serene retreat where you can unwind and enjoy the views. Additionally, a secondary primary suite provides the flexibility to choose between residing on the first or second level, catering to your preferences and lifestyle. For the automotive enthusiast or hobbyist, this property offers unparalleled amenities. A 2-car attached garage with an epoxied floor provides convenient parking and storage space. But the pièce de résistance is the enormous heated and cooled shop, also featuring epoxied floors, HU-LIFT trolley, complete with workspace, storage, and room for 2 more cars in tandem. Whether you're tinkering on projects or indulging in your passions, this space is sure to meet your needs. Outside, the fenced-in yard ensures privacy, while a large storage shed offers additional storage solutions. The wonderful covered patio beckons you to enjoy summer get-togethers and al fresco dining, providing the ideal setting for creating lasting memories with friends and family. For those with recreational vehicles, RV parking with an electrical hookup is conveniently available, allowing for seamless adventures and travels. With its unparalleled blend of space, functionality, and versatility, this home offers a wonderful opportunity to live your best life. Don't miss your chance to make this rare property your own â schedule a showing today and experience its allure firsthand.
$700,000
Lot 24 Narrowleaf Montrose, CO 81403
- Type:
- Single Family
- Sq.Ft.:
- n/a
- Status:
- Active
- Beds:
- 3
- Lot size:
- 0.29 Acres
- Year built:
- 2024
- Baths:
- 2.00
- MLS#:
- 811747
- Subdivision:
- Other
ADDITIONAL INFORMATION
Welcome to your semi-custom home experience at the Grove Montrose. Make your dream home a reality by âGetting Startedâ at the Grove. STARTING est - April 2024, approx. 6 month build time. The Grove homes are carefully crafted with exterior finishes, landscaping, and design detail to enhance the overall feel of the neighborhood. Finish options, exterior lighting, and architectural features can be customized during the design process. Lot 24 can suit either the Deer Homestead 1.0 or the Chipmunk Cottage (more home options coming soon). Ideal for entertaining, Deer Homestead itself has a wonderful Pantry space that acts as a second prep zone or wet bar on your way to the outdoor dining. Many floor plan options offer features such as numerous covered outdoor living spaces and designs unlike anything youâve seen. Featuring numerous aesthetically pleasing design options to include vaulted ceilings, stunning fireplaces, butler pantries and more. Come see why the Grove semi-custom experience sets itself apart! Feel free to customize with the options you desire, get engulfed with 3D renderings, and see how furniture might layout in the space on The Grove interactive website. The Grove will also offer Pickleball courts, playground, and spacious recreational paths (coming in later phases). Come home and go outside! Tell your friends!
$575,000
Lot 23 Narrowleaf Montrose, CO 81403
- Type:
- Single Family
- Sq.Ft.:
- n/a
- Status:
- Active
- Beds:
- 3
- Lot size:
- 0.24 Acres
- Year built:
- 2024
- Baths:
- 2.00
- MLS#:
- 811746
- Subdivision:
- Other
ADDITIONAL INFORMATION
Welcome to your semi-custom home experience at the Grove Montrose. Make your dream home a reality by âGetting Startedâ at the Grove. STARTING est - April 2024, approx. 6 month build time. The Grove homes are carefully crafted with exterior finishes, landscaping, and design detail to enhance the overall feel of the neighborhood. Finish options, exterior lighting, and architectural features can be customized during the design process. Lot 23 can suit either the Chipmunk Cottage or the Deer Homestead 1.0 (more home options coming soon). Chipmunk Cottage itself finds the balance between a quiet respite and a home for entertaining. Many floor plan options offer features such as numerous covered outdoor living spaces and designs unlike anything youâve seen. Featuring numerous aesthetically pleasing design options to include vaulted ceilings, stunning fireplaces, butler pantries and more. Come see why the Grove semi-custom experience sets itself apart! Feel free to customize with the options you desire, get engulfed with 3D renderings, and see how furniture might layout in the space on The Grove interactive website. The Grove will also offer Pickleball courts, playground, and spacious recreational paths (coming in later phases). Come home and go outside! Tell your friends!
$575,000
Lot 20 Narrowleaf Montrose, CO 81403
- Type:
- Single Family
- Sq.Ft.:
- n/a
- Status:
- Active
- Beds:
- 3
- Lot size:
- 0.24 Acres
- Year built:
- 2024
- Baths:
- 2.00
- MLS#:
- 811743
- Subdivision:
- Other
ADDITIONAL INFORMATION
Welcome to your semi-custom home experience at the Grove Montrose. Make your dream home a reality by âGetting Startedâ at the Grove. STARTING est - April 2024, approx. 6 month build time. The Grove homes are carefully crafted with exterior finishes, landscaping, and design detail to enhance the overall feel of the neighborhood. Finish options, exterior lighting, and architectural features can be customized during the design process. Lot 20 can suit either the Chipmunk Cottage or the Deer Homestead 1.0 (more home options coming soon). Chipmunk Cottage itself finds the balance between a quiet respite and a home for entertaining. Many floor plan options offer features such as numerous covered outdoor living spaces and designs unlike anything youâve seen. Featuring numerous aesthetically pleasing design options to include vaulted ceilings, stunning fireplaces, butler pantries and more. Come see why the Grove semi-custom experience sets itself apart! Feel free to customize with the options you desire, get engulfed with 3D renderings, and see how furniture might layout in the space on The Grove interactive website. The Grove will also offer Pickleball courts, playground, and spacious recreational paths (coming in later phases). Come home and go outside! Tell your friends!
$575,000
Lot 17 Narrowleaf Montrose, CO 81403
- Type:
- Single Family
- Sq.Ft.:
- n/a
- Status:
- Active
- Beds:
- 3
- Lot size:
- 0.17 Acres
- Year built:
- 2024
- Baths:
- 2.00
- MLS#:
- 811742
- Subdivision:
- Other
ADDITIONAL INFORMATION
Welcome to your semi-custom home experience at the Grove Montrose. Make your dream home a reality by âGetting Startedâ at the Grove. STARTING est - April 2024, approx. 6 month build time. The Grove homes are carefully crafted with exterior finishes, landscaping, and design detail to enhance the overall feel of the neighborhood. Finish options, exterior lighting, and architectural features can be customized during the design process. Lot 17 can suit either the Chipmunk Cottage or the Deer Homestead 1.0 (more home options coming soon). Chipmunk Cottage itself finds the balance between a quiet respite and a home for entertaining. Many floor plan options offer features such as numerous covered outdoor living spaces and designs unlike anything youâve seen. Featuring numerous aesthetically pleasing design options to include vaulted ceilings, stunning fireplaces, butler pantries and more. Come see why the Grove semi-custom experience sets itself apart! Feel free to customize with the options you desire, get engulfed with 3D renderings, and see how furniture might layout in the space on The Grove interactive website. The Grove will also offer Pickleball courts, playground, and spacious recreational paths (coming in later phases). Come home and go outside! Tell your friends!
$700,000
Lot 16 Narrowleaf Montrose, CO 81403
- Type:
- Single Family
- Sq.Ft.:
- n/a
- Status:
- Active
- Beds:
- 3
- Lot size:
- 0.2 Acres
- Year built:
- 2024
- Baths:
- 2.00
- MLS#:
- 811741
- Subdivision:
- Other
ADDITIONAL INFORMATION
Welcome to your semi-custom home experience at the Grove Montrose. Make your dream home a reality by âGetting Startedâ at the Grove. STARTING est - April 2024, approx. 6 month build time. The Grove homes are carefully crafted with exterior finishes, landscaping, and design detail to enhance the overall feel of the neighborhood. Finish options, exterior lighting, and architectural features can be customized during the design process. Lot 16 can suit either the Deer Homestead 1.0 or the Chipmunk Cottage (more home options coming soon). Ideal for entertaining, Deer Homestead itself has a wonderful Pantry space that acts as a second prep zone or wet bar on your way to the outdoor dining. Many floor plan options offer features such as numerous covered outdoor living spaces and designs unlike anything youâve seen. Featuring numerous aesthetically pleasing design options to include vaulted ceilings, stunning fireplaces, butler pantries and more. Come see why the Grove semi-custom experience sets itself apart! Feel free to customize with the options you desire, get engulfed with 3D renderings, and see how furniture might layout in the space on The Grove interactive website. The Grove will also offer Pickleball courts, playground, and spacious recreational paths (coming in later phases). Come home and go outside! Tell your friends!
$575,000
Lot 19 Narrowleaf Montrose, CO 81403
- Type:
- Single Family
- Sq.Ft.:
- n/a
- Status:
- Active
- Beds:
- 3
- Lot size:
- 0.22 Acres
- Year built:
- 2024
- Baths:
- 2.00
- MLS#:
- 811740
- Subdivision:
- Other
ADDITIONAL INFORMATION
Welcome to your semi-custom home experience at the Grove Montrose. Make your dream home a reality by âGetting Startedâ at the Grove. STARTING est - April 2024, approx. 6 month build time. The Grove homes are carefully crafted with exterior finishes, landscaping, and design detail to enhance the overall feel of the neighborhood. Finish options, exterior lighting, and architectural features can be customized during the design process. Lot 19 can suit either the Chipmunk Cottage or the Deer Homestead 1.0 (more home options coming soon). Chipmunk Cottage itself finds the balance between a quiet respite and a home for entertaining. Many floor plan options offer features such as numerous covered outdoor living spaces and designs unlike anything youâve seen. Featuring numerous aesthetically pleasing design options to include vaulted ceilings, stunning fireplaces, butler pantries and more. Come see why the Grove semi-custom experience sets itself apart! Feel free to customize with the options you desire, get engulfed with 3D renderings, and see how furniture might layout in the space on The Grove interactive website. The Grove will also offer Pickleball courts, playground, and spacious recreational paths (coming in later phases). Come home and go outside! Tell your friends!
$700,000
Lot 18 Narrowleaf Montrose, CO 81403
- Type:
- Single Family
- Sq.Ft.:
- n/a
- Status:
- Active
- Beds:
- 3
- Lot size:
- 0.17 Acres
- Year built:
- 2024
- Baths:
- 2.00
- MLS#:
- 811739
- Subdivision:
- Other
ADDITIONAL INFORMATION
Welcome to your semi-custom home experience at the Grove Montrose. Make your dream home a reality by âGetting Startedâ at the Grove. STARTING est - April 2024, approx. 6 month build time. The Grove homes are carefully crafted with exterior finishes, landscaping, and design detail to enhance the overall feel of the neighborhood. Finish options, exterior lighting, and architectural features can be customized during the design process. Lot 18 can suit either the Chipmunk Cottage or the Deer Homestead 1.0 (more home options coming soon). Ideal for entertaining, Deer Homestead itself has a wonderful Pantry space that acts as a second prep zone or wet bar on your way to the outdoor dining. Many floor plan options offer features such as numerous covered outdoor living spaces and designs unlike anything youâve seen. Featuring numerous aesthetically pleasing design options to include vaulted ceilings, stunning fireplaces, butler pantries and more. Come see why the Grove semi-custom experience sets itself apart! Feel free to customize with the options you desire, get engulfed with 3D renderings, and see how furniture might layout in the space on The Grove interactive website. The Grove will also offer Pickleball courts, playground, and spacious recreational paths (coming in later phases). Come home and go outside! Tell your friends!
- Type:
- Condo
- Sq.Ft.:
- n/a
- Status:
- Active
- Beds:
- 2
- Lot size:
- 0.02 Acres
- Year built:
- 2024
- Baths:
- 2.00
- MLS#:
- 811730
- Subdivision:
- Other
ADDITIONAL INFORMATION
Experience a harmonious blend of nature and luxury living at Farms at Valley Ranch. Nestled in the serene valley with stunning mountain views, our upscale condos offer a lifestyle tailored for the new age buyer. Designed with innovation and sustainability in mind, our condos feature state of the art Tesla designed solar systems, ensuring energy efficiency and cost savings. Step inside and be greeted by upscale design and thoughtful layouts that maximize space and comfort. Located in close proximity to shopping, golf, a recreational center, and a variety of restaurants, our condos offer convenience at your doorstep. And with indoor parking, coming home is always a breeze, no matter the weather outside. But Farms at Valley Ranch is more than just a place to live; it's a community. A place where like-minded individuals come together to enjoy the beauty of nature and the comforts of modern living. Come and discover a new way of living at Farms at Valley Ranch, where luxury meets sustainability in perfect harmony. 1 and 2 bedroom options available! Builder will pay first 24 months of HOA fees for the first 4 units sold!!! CALL TODAY!
$349,000
417 S 12th Montrose, CO 81401
- Type:
- Single Family
- Sq.Ft.:
- n/a
- Status:
- Active
- Beds:
- 3
- Lot size:
- 0.14 Acres
- Year built:
- 1913
- Baths:
- 2.00
- MLS#:
- 811715
- Subdivision:
- None
ADDITIONAL INFORMATION
Welcome to this charming older home nestled in a convenient location, offering easy access to shopping centers and schools. This cozy residence has been thoughtfully updated while retaining its classic appeal, presenting a blend of modern comforts and potential for further customization. The main level features a spacious main bedroom with a Jack and Jill bathroom, seamlessly connecting to the kitchen area for added convenience. Upstairs, you'll find two generously sized bedrooms along with another bathroom, providing ample space for everybody. Outside, a large backyard awaits, perfect for outdoor activities and relaxation. Don't miss the opportunity to make this comfortable and well-located property your new home sweet home. * Seller is offering $1,000 Flooring Allowance, or could be used as Concessions *
- Type:
- Mobile Home
- Sq.Ft.:
- 1,344
- Status:
- Active
- Beds:
- 3
- Lot size:
- 0.01 Acres
- Year built:
- 2022
- Baths:
- 2.00
- MLS#:
- 20241088
- Subdivision:
- Cimarron Creek
ADDITIONAL INFORMATION
Brand New Skyline Home that is 1,344 sf – 3 Bedroom/2 Bath. Home has beautiful interior finishes with an open concept Kitchen with a large island. Stainless Steel Upgraded Appliances with an Electric Fireplace in Living Room. There is a Garden Tub and Tile Shower in Master Bath. Corner lot comes with 1 yr Manufacturers warranty.
$450,000
817 N Nevada Montrose, CO 81401
- Type:
- Single Family
- Sq.Ft.:
- n/a
- Status:
- Active
- Beds:
- 3
- Lot size:
- 0.26 Acres
- Year built:
- 1987
- Baths:
- 2.00
- MLS#:
- 811640
- Subdivision:
- Montrose City
ADDITIONAL INFORMATION
Welcome Home to this custom ranch style home built in 1987 situated on a large city lot, offers a lot of home for the price. The spacious living room welcomes you with its airy ambiance, leading seamlessly to the dining room, grand kitchen and bright, cheery breakfast nook. The home features a split floor plan, with three bedrooms and two baths, including a luxurious bedroom suite complete with double sinks, built in vanity, large soaking tub, glassed in shower stall and built in Jacuzzi for moments of self care and relaxation. A highlight of this property is the inviting sunroom that can be accessed from the bedroom suite or the living room. It is a perfect place for an office, exercise room, or reading room where you can bask in the natural light or enjoying serene views of the outdoors. The three-car detached garage, with workshop is accessible from the alley and is equipped with an RV bay with power doors. This amazing garage provides ample space for all of your storage needs, vehicles and toys. There is a fence that goes around the entire property, with a double gate in the back that opens up to a concrete pad, with RV hook up and dump station. While the home could benefit from some tender loving care and modern updates, its potential shines through as a great value for those looking to make it their own. Embrace the opportunity to transform this residence into your personal retreat, where tailor-made charm meets the promise of a clean canvas waiting to be adorned with your personal touch. Call me today to schedule your private showing!
- Type:
- Condo
- Sq.Ft.:
- n/a
- Status:
- Active
- Beds:
- 1
- Lot size:
- 0.01 Acres
- Year built:
- 2024
- Baths:
- 1.00
- MLS#:
- 811625
- Subdivision:
- Other
ADDITIONAL INFORMATION
Experience a harmonious blend of nature and luxury living at Farms at Valley Ranch. Nestled in the serene valley with stunning mountain views, our upscale condos offer a lifestyle tailored for the new age buyer. Designed with innovation and sustainability in mind, our condos feature state of the art Tesla designed solar systems, ensuring energy efficiency and cost savings. Step inside and be greeted by upscale design and thoughtful layouts that maximize space and comfort. Located in close proximity to shopping, golf, a recreational center, and a variety of restaurants, our condos offer convenience at your doorstep. And with indoor parking, coming home is always a breeze, no matter the weather outside. But Farms at Valley Ranch is more than just a place to live; it's a community. A place where like-minded individuals come together to enjoy the beauty of nature and the comforts of modern living. Come and discover a new way of living at Farms at Valley Ranch, where luxury meets sustainability in perfect harmony. 1 and 2 bedroom options available! Builder will pay first 24 months of HOA fees for the first 4 units sold!!! CALL TODAY!
$2,950,000
22465 Horsefly Rd Montrose, CO 81403
- Type:
- Single Family
- Sq.Ft.:
- n/a
- Status:
- Active
- Beds:
- 3
- Lot size:
- 279 Acres
- Year built:
- 1970
- Baths:
- 2.00
- MLS#:
- 811586
- Subdivision:
- None
ADDITIONAL INFORMATION
Situated at the base of Wildcat Canyon, 7.4 miles south of Montrose, Colorado, is the beautiful, 279-acre, Horsefly Ranch. This historic parcel features 81.4 irrigated acres alongside rolling pinion-juniper draws, badges of leave-laden cottonwood trees, and strong, southern, views. Tillable land is flood irrigated by the AlBrush Ditch, in use since at least to 1891, alongside an on-property irrigation pond. This deeded water is sourced from Horsefly Creek, which ultimately provides the parcel with 4,300â of direct creek frontage. Sporting and recreation opportunities stronger than most valley ranches can offer as the property shares its fence line with 2,320 acres of public land. The mantra of real estate is âlocation, location, locationâ and this ranch has all three! You are a single step from vast public land, 10 minutes from Montrose, and a leisurely drive from world-class skiing- what more could you ask for in southwest Colorado!
$1,635,000
17455 6450 Montrose, CO 81403
- Type:
- Single Family
- Sq.Ft.:
- n/a
- Status:
- Active
- Beds:
- 4
- Lot size:
- 4.54 Acres
- Year built:
- 2016
- Baths:
- 3.00
- MLS#:
- 811632
- Subdivision:
- Other
ADDITIONAL INFORMATION
Discover the unsurpassed upscale ranch living in this exquisite 4-bedroom, 3-bathroom home that features mother in law quarters, and a seperate, custom high end one bedroom guest apartment. Located just south of Montrose, this 4.5-acre property offers a serene escape with a touch of luxury living next to the picturesque Cobble Creek golf course. Imagine waking up to sweeping views of rolling greens and majestic mountains, surrounded by the tranquility of the countryside. Enjoy the best of both worlds - the peacefulness of country living while being conveniently close to all the amenities of town. As you enter through the stunning Spanish tile entryway of the main house, you're greeted by the warmth of hickory wood floors that lead you into the grand living room. A show-stopping fireplace, crafted from rock, steel panels, and adorned with a wood beam mantle, draws the eye upward to the 19-foot ceiling, complete with exposed beams and charming antler chandeliers. The kitchen is a chef's dream, featuring quartz countertops, knotty alder cabinets, and high-end stainless steel appliances, including a built-in double oven and gas stove top on the expansive island. A unique touch is the custom wood beam light fixtures over the island and dining area, adding rustic elegance to the space. The doorway off the north end of the kitchen leads you to the nicely sized mudroom where you will find a pet washing station. This makes bathing and caring for your furry friends a breeze!! The door that leads to the oversized 2 car attached garage is also off this space for added covenance. The primary bedroom is a retreat in itself, boasting an attached sitting room/office/flex space with a double-sided fireplace. The ensuite bathroom is a spa-like oasis with heated floors, a large walk-in shower with pebble flooring and white wavy tile, and a double vanity with onyx countertops that tie the room together beautifully. You will enjoy the private patio and hot tub off the primary bedroom. Imagine yourself enjoying a soak after a long day skiing, all while taking in the beautiful views of the Cimarron and San Juan Mountains. For added flexibility, the mother-in-law suite features a charming kitchenette with light grey cabinets, sink, 2-burner electric cooktop, built-in microwave, and refrigerator. With a separate entrance and attached full bathroom, this space is perfect for guests, family members, or even a home business. Step outside to the covered back patio, complete with a fireplace, built-in gas grill with countertop, and two ceiling fans. It's the perfect spot for outdoor entertaining while enjoying the sweeping views of the surrounding mountains. The property also includes a barn with two stalls, a tack room, and two large rooms that would be perfect to use for a workshop or storage. Above the barn you will find a 1296 sq. ft. one-bedroom apartment. The apartment will feature high-end finishes, a gas fireplace, and vaulted ceilings with exposed wood beams. The south-facing deck off the apartment offers stunning San Juan Mountain views, creating a peaceful retreat. The apartment is a perfect candidate for a luxurious Airbnb, offering guests a taste of mountain living at its finest. Alternatively, the apartment can serve as a private rental, providing a steady stream of income. The barn presents an opportunity for horse boarding, catering to equine enthusiasts and creating an additional revenue stream. This structure has a it's own address. Whether you're seeking a serene retreat for yourself or an investment property with income potential, this offering delivers. Embrace the tranquility of mountain living while capitalizing on the numerous possibilities this property affords. With separate fenced pastures, this property is perfect for animals or a hobby farm. There's truly so much to see and experience at this exceptional ranch property â schedule your showing today and witness the luxury and charm for yourself!

The data relating to real estate for sale on this web site comes in part from the Internet Data Exchange (IDX) program of Colorado Real Estate Network, Inc. (CREN), © Copyright 2024. All rights reserved. All data deemed reliable but not guaranteed and should be independently verified. This database record is provided subject to "limited license" rights. Duplication or reproduction is prohibited. FULL CREN Disclaimer Real Estate listings held by companies other than Xome Inc. contain that company's name. Fair Housing Disclaimer

Montrose Real Estate
The median home value in Montrose, CO is $412,800. This is higher than the county median home value of $255,500. The national median home value is $219,700. The average price of homes sold in Montrose, CO is $412,800. Approximately 56.26% of Montrose homes are owned, compared to 36.79% rented, while 6.95% are vacant. Montrose real estate listings include condos, townhomes, and single family homes for sale. Commercial properties are also available. If you see a property you’re interested in, contact a Montrose real estate agent to arrange a tour today!
Montrose, Colorado has a population of 18,918. Montrose is less family-centric than the surrounding county with 26.34% of the households containing married families with children. The county average for households married with children is 27.4%.
The median household income in Montrose, Colorado is $42,930. The median household income for the surrounding county is $44,865 compared to the national median of $57,652. The median age of people living in Montrose is 42.3 years.
Montrose Weather
The average high temperature in July is 83 degrees, with an average low temperature in January of 14.4 degrees. The average rainfall is approximately 16.1 inches per year, with 19.6 inches of snow per year.
