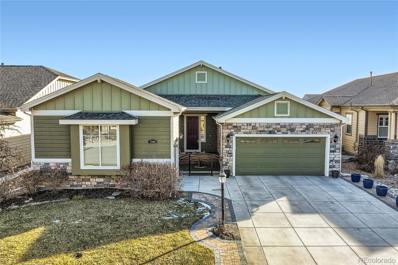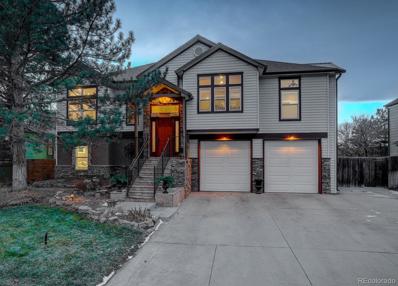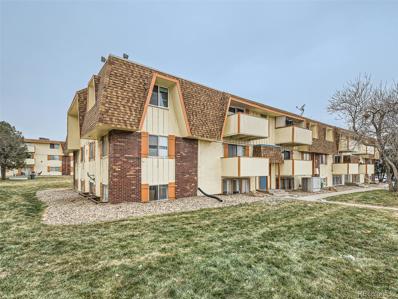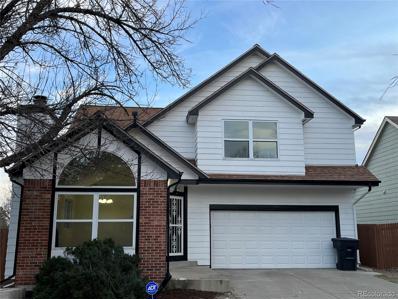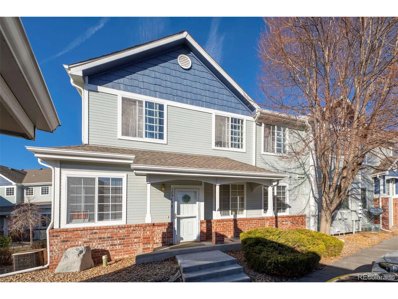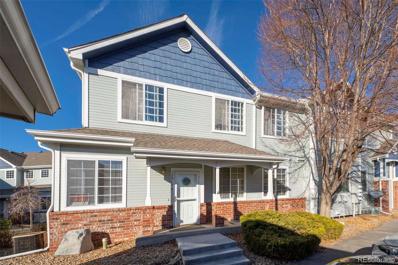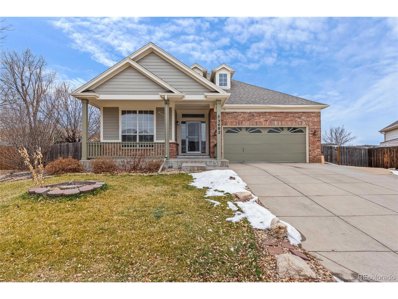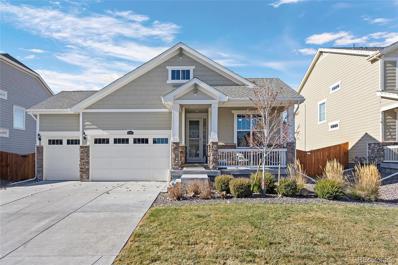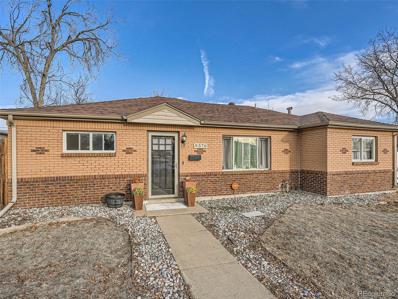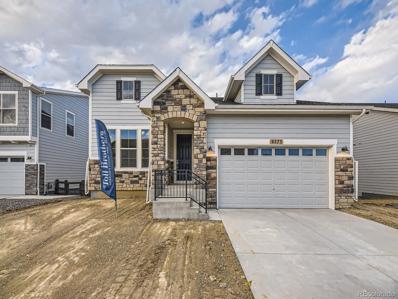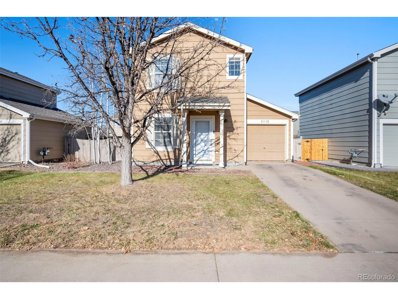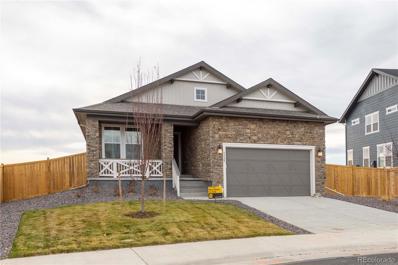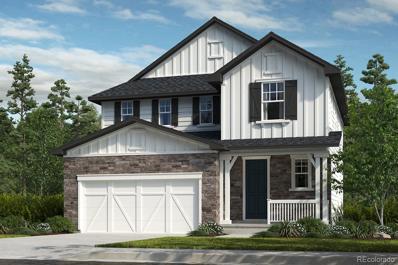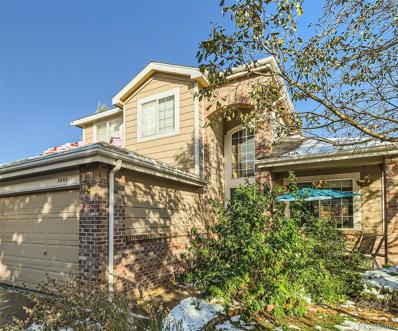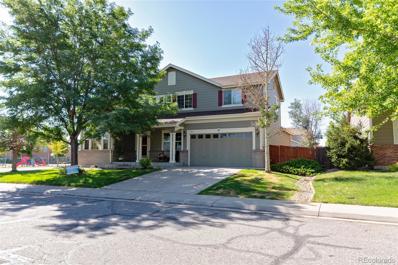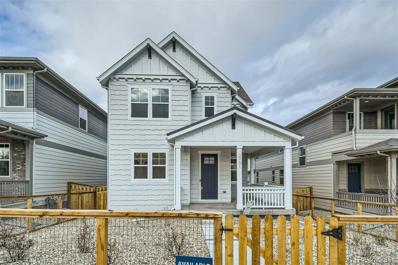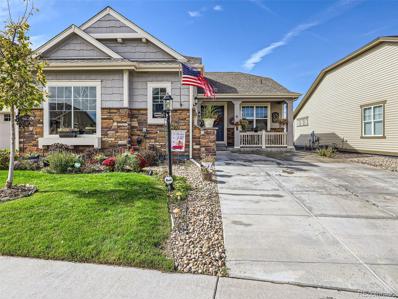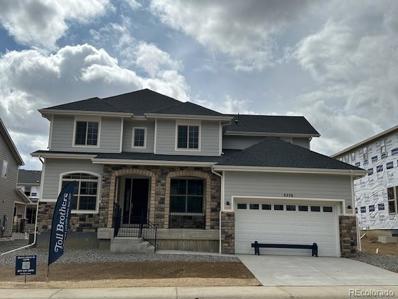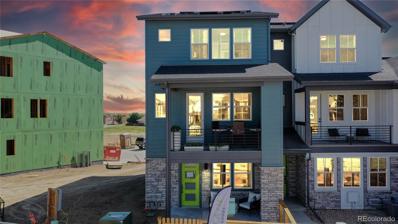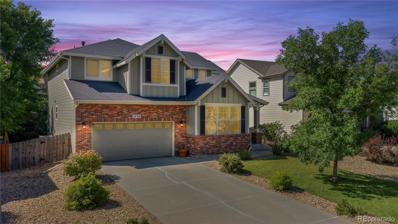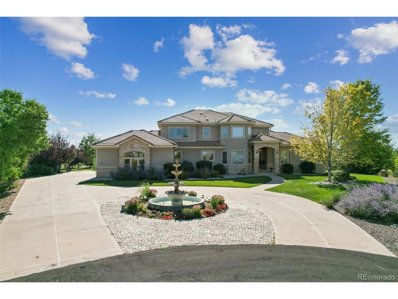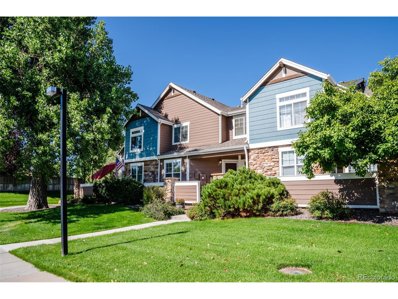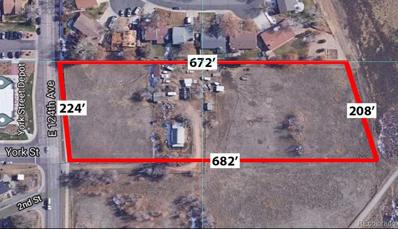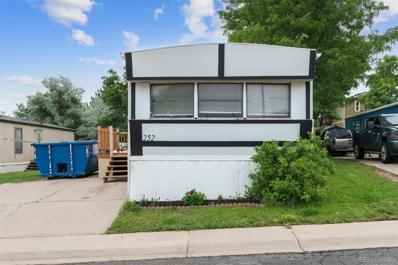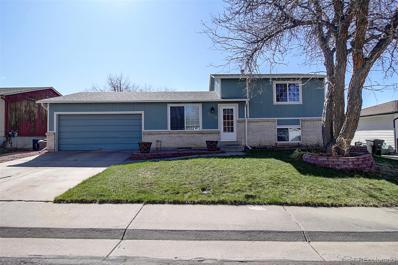Thornton CO Homes for Sale
- Type:
- Single Family
- Sq.Ft.:
- 2,287
- Status:
- Active
- Beds:
- 2
- Lot size:
- 0.17 Acres
- Year built:
- 2014
- Baths:
- 2.00
- MLS#:
- 7429661
- Subdivision:
- Heritage Todd Creek
ADDITIONAL INFORMATION
This impressive home has it all. Rich hardwood flooring on the main floor compliments the warm white cabinets and granite counter tops in the gourmet kitchen. Kitchen features Stainless Steel appliances and a large center island with bar stools. The open floor plan with breakfast area, and large great room with gas fireplace, make it great for entertaining. Your master suite offers a five piece bath and walk-in closet. Your guest bedroom shares the hall bath. Make the basement your space by finishing it or not and use it for storage! Living on the 12th fairway of the golf course give impressive views day and night that you can enjoy from your extended pario/yard or hot tub. Built in bar with 2 grills, TV and party lighting gives you ample extra entertaining and ourdoor living space. Seller had Culligan water filter system instaled for kitchen sink dispenser. Your garage(s) are epoxy floored and drywalled for added finished touches! HTC is an active adult community offering many clubs, groups and activities, clubhouse boasts an indoor and ourdoor pool, hot tub, tennis/pickle ball courts, and a public restaurant. Use your third "real garage bay" for your golf cart or other toys! Come enjoy the fun on 149th Place!
- Type:
- Single Family
- Sq.Ft.:
- 2,937
- Status:
- Active
- Beds:
- 5
- Lot size:
- 0.18 Acres
- Year built:
- 1999
- Baths:
- 3.00
- MLS#:
- 3496415
- Subdivision:
- Brookshire
ADDITIONAL INFORMATION
Beautiful custom home with a 2.75% ASSUMABLE VA LOAN! You can also buy it without the assumption using a conventional/FHA or VA loan. The main floor features 3 bedrooms, a spacious great room with custom gas fireplace + built-in cabinetry, craftsman trim and custom radiant wood floors. Chefs kitchen features commercial gas range and appliances, prep sink, butcher block counter, walk in pantry and bar seating. Primary suite includes custom bath with claw foot tub and shower that is plumed for steam. Finish off the main floor with 2 more bedrooms, a 2nd bathroom and a laundry room. Downstairs, you will find a walkout basement with in-law suite/apartment - complete with kitchen, living room, bath, 2 bedrooms and another laundry. There are tons of upgrades throughout the home including plantation shutters, tankless water heater, newer roof + gutters. Did I mention the 4 huge car garage? 37 FT DEEP, 4 CAR TANDEM with hot & cold water plus 9 ft doors that FITS a TRUCK W/RACKS! 75 FT RV PARKING WITH HOOKUPS. Stunning mountain views, covered deck and so much more. NO HOA! Great location close to Carpenter Park & Trails. Watch the fireworks from your porch. Carpenter Park has an indoor pool, fitness center and more. Outside there is a splash pad, skate park, lake, playground with super fun obstacles, basketball, tennis and sand volleyball courts. Bring along your equipment for Bocce ball, horseshoes and even shuffleboard!
- Type:
- Condo
- Sq.Ft.:
- 606
- Status:
- Active
- Beds:
- 1
- Lot size:
- 0.02 Acres
- Year built:
- 1973
- Baths:
- 1.00
- MLS#:
- 7081783
- Subdivision:
- Bravado Condos
ADDITIONAL INFORMATION
Charming 1 bed / 1 bath Home is an incredible homebuyer or investment opportunity! It is in the heart of a fantastic city near all the things: public transportation, light rail, shopping, restaurants and I-25. Featuring Fresh paint, newer laminate floors and Carpet, a RARE in-unit washer/dry combo unit, newer appliances and a large updated Tile shower. Balcony was freshened up with trex tile overlays and paint. HOA takes care of all exterior insurance and most utilities! Awesome opportunity at a fantastic price - Come take a look before the Spring rush!
- Type:
- Single Family
- Sq.Ft.:
- 1,311
- Status:
- Active
- Beds:
- 3
- Lot size:
- 0.14 Acres
- Year built:
- 1986
- Baths:
- 3.00
- MLS#:
- 3919384
- Subdivision:
- Colony Park
ADDITIONAL INFORMATION
Back on on the market due to buyer's failure to secure the loan. FULLY remodeled house!!! Feels much bigger than official sq footage. New roof 2023. New furnace. Corner lot with no through traffic. Huge corner lot backyard. High ceiling living room with wood burning fireplace. Fully remodeled kitchen with brand new appliances, new cabinets, granite countertops, pantry and eating area. All new bathrooms! Skylight in the master bedroom bathroom. Quick possession. Rare NO HOA property. Beautiful 3 bedroom house with an open basement waiting for your personal touch. Two parks in the walking distance. Very close to shopping, restaurants, and easy access to the RTD station. Easy to show. MUST see.
- Type:
- Other
- Sq.Ft.:
- 1,177
- Status:
- Active
- Beds:
- 2
- Year built:
- 1997
- Baths:
- 2.00
- MLS#:
- 8818618
- Subdivision:
- Legends At Hunters Glen
ADDITIONAL INFORMATION
Great 2 bedroom, 2 bathroom Condo with brand new carpet in the desirable Hunters Glen community! True Ranch main floor living with no stairs and easy access all around with this ground floor unit. Detached carport directly in front of the unit and just steps away from your detached garage providing plenty of parking which is rare for the community! Enjoy maintenance free living with the HOA taking care of exterior of the home including the structure, grounds, snow removal, trash removal and more taking the hassle out of several items! Fantastic location in the neighborhood with access to the community amenities such as the clubhouse, pool, tons of close walking, biking trails, and Hunters Glen Lake Park. You're welcomed in with a bright and open family room with gas fireplace, eat in kitchen with all appliances included, full bathroom, laundry room with washer/dryer included and two bedrooms with the primary featuring newer flooring, walk-in closet, and full primary bathroom. Storage space will not be a problem, with a large crawl space and additional storage area just off the patio. Nearby Thorncreek Golf Course, Eastlake Park with tennis courts, trails and just a short drive to Orchard Town Center, and Denver Premium Outlets for plenty of options on dining, shopping and entertainment. Easy access to the Eastlake Light Rail Station and all major routes including I-25 and E-470 for convenient commuting to Denver, DIA and Boulder. Don't miss out on your chance to own this great Condo in a perfect location!
- Type:
- Condo
- Sq.Ft.:
- 1,177
- Status:
- Active
- Beds:
- 2
- Year built:
- 1997
- Baths:
- 2.00
- MLS#:
- 8818618
- Subdivision:
- Legends At Hunters Glen
ADDITIONAL INFORMATION
Great 2 bedroom, 2 bathroom Condo with brand new carpet in the desirable Hunters Glen community! True Ranch main floor living with no stairs and easy access all around with this ground floor unit. Detached carport directly in front of the unit and just steps away from your detached garage providing plenty of parking which is rare for the community! Enjoy maintenance free living with the HOA taking care of exterior of the home including the structure, grounds, snow removal, trash removal and more taking the hassle out of several items! Fantastic location in the neighborhood with access to the community amenities such as the clubhouse, pool, tons of close walking, biking trails, and Hunters Glen Lake Park. You're welcomed in with a bright and open family room with gas fireplace, eat in kitchen with all appliances included, full bathroom, laundry room with washer/dryer included and two bedrooms with the primary featuring newer flooring, walk-in closet, and full primary bathroom. Storage space will not be a problem, with a large crawl space and additional storage area just off the patio. Nearby Thorncreek Golf Course, Eastlake Park with tennis courts, trails and just a short drive to Orchard Town Center, and Denver Premium Outlets for plenty of options on dining, shopping and entertainment. Easy access to the Eastlake Light Rail Station and all major routes including I-25 and E-470 for convenient commuting to Denver, DIA and Boulder. Don’t miss out on your chance to own this great Condo in a perfect location!
$600,000
3482 E 123rd Ave Thornton, CO 80241
- Type:
- Other
- Sq.Ft.:
- 2,086
- Status:
- Active
- Beds:
- 3
- Lot size:
- 0.32 Acres
- Year built:
- 2002
- Baths:
- 2.00
- MLS#:
- 2775136
- Subdivision:
- Eastlake Village
ADDITIONAL INFORMATION
Welcome to a promising opportunity in the heart of Eastlake, Thornton, and Northglenn! This ranch-style home presents an excellent chance to create instant equity and customize your dream home on a substantial cul de sac lot. Priced below the comps, and nestled in a sought-after location, this property boasts a spacious layout set on a generous lot, offering abundant potential for expansion and personalization. PLUS.... the home comes with OWNED solar. Sellers have no loan on the solar, so the new buyers will get FREE and CLEAR solar. The ranch floorplan provides convenient single-level living while also featuring a full unfinished basement, giving you the canvas to design and finish the lower level according to your preferences, whether that's additional living space, entertainment areas, or extra bedrooms. Situated on a huge cul de sac lot, this property not only offers privacy but also ample space for outdoor activities, potential landscaping projects, or even the addition of a garden oasis. The neighborhood's charm combined with the tranquility of the cul de sac location provides a peaceful setting for you to create the perfect retreat. Close to miles of walking/biking trails, shopping, restaurants, schools, and easy access to downtown and the airport.
- Type:
- Single Family
- Sq.Ft.:
- 2,764
- Status:
- Active
- Beds:
- 3
- Lot size:
- 0.2 Acres
- Year built:
- 2018
- Baths:
- 3.00
- MLS#:
- 9710715
- Subdivision:
- Morrison
ADDITIONAL INFORMATION
This 3-year-old home built by Lanar is better than new! The original owners have improved upon it since and it's now in excellent condition. The house features a spacious open ranch floor plan with a luxury kitchen that includes 42" cabinets, stainless steel appliances, and solid granite countertops. You can cozy up next to the built-in gas log fireplace or enjoy the summer evening in the screened-in patio. The primary suite boasts a generously-sized room with coffered ceilings and huge windows that let in tons of light, and it's attached to a 5-piece master bath. The basement has been partially finished with comfort in mind, and most importantly, the ceiling has sound insulation strips along with 2 layers of 5/8 drywall and insulation between the joists to provide the utmost privacy and sound deadening between floors. Additionally, there is an oversized bathroom that is finished and could work as a secondary suite should an owner decide to split the downstairs living room and add a second primary junior suite. The finished basement also features LED can lighting, USB plugs in most of the outlets, a 30 Amp Plug for the addition of a sauna or other device, and a small kitchenette that could easily receive a second oven. The garage is oversized, requiring an extra-wide lot to fit the ranch-style house and an oversized 3-car garage. Also, per the owners' request, extra tall 12' ceilings allow for the future use of a car lift in the garage should the need for a 4-car storage arise. Furthermore, there is a level 2 EV charger already prepped for your zero-emission vehicle. Lastly, any "new" home purchased through Lanar will require you to either lease or purchase the solar, adding thousands to the cost of the home. However, this property owns the solar and it is transferred to the new buyers free of charge.
$430,000
9370 Gail Court Thornton, CO 80229
- Type:
- Single Family
- Sq.Ft.:
- 1,176
- Status:
- Active
- Beds:
- 3
- Lot size:
- 0.15 Acres
- Year built:
- 1955
- Baths:
- 2.00
- MLS#:
- 9742942
- Subdivision:
- Thornton
ADDITIONAL INFORMATION
Your new home in Thornton awaits! This 3-bedroom, 2-bathroom mid-century modern home has everything you need to settle into. Recent major updates include a brand-new kitchen with new cabinets, granite countertops, and new appliances. New laminate flooring and paint throughout. New AC unit was installed in 2022. The property features a spacious front and back yard with a back covered patio. The driveway can support ample parking with off-street parking. This is your opportunity to live in the heart of Thornton.
- Type:
- Single Family
- Sq.Ft.:
- 2,632
- Status:
- Active
- Beds:
- 3
- Lot size:
- 0.14 Acres
- Year built:
- 2023
- Baths:
- 3.00
- MLS#:
- 9286118
- Subdivision:
- North Hill
ADDITIONAL INFORMATION
Brand NEW move-in ready now. * Ask about our limited time 4.25% first year interest rate with 2/1 buy-down program with Toll Brothers Mortgage. The Haywood plan delivers elegance with the convenience of main floor living. An airy great room features impressive 19' ceilings, and a wall of windows filling the space with natural light. The great room features a beautiful gas fireplace with modern floor-to-ceiling tile. You'll love the low-maintenance light-toned waterproof core vinyl throughout most of the main level. The cozy dining space off of the kitchen adjoins to your covered patio, located at the corner of the home to enjoy privacy. The well-appointed kitchen is sure to impress with stainless steel gourmet Whirlpool appliances and upgraded cabinets in white finish, and a designer tile backsplash. The light-filled kitchen features an expanded island offering additional storage, and is topped with beautiful slate gray quartz counter tops. The primary bedroom suite is located on the main floor, and includes a spa-like en suite bathroom with upgrades galore. A frameless shower enclosure and marble-like tile walls and modern hexagon tile floor makes this shower a luxurious retreat. Beautiful upgraded white cabinets, slate gray quartz counter tops and tile flooring complete the spa feel. Stylish modern horizontal iron rail leads upstairs where you'll find two comfortable bedrooms, each with a walk-in closet, shared bathroom, and a cozy loft, making it a wonderful and private guest space for friends and family, or a space to add an additional bedroom in the future. You'll love the full walk-out basement, and will enjoy two outdoor spaces with your covered deck, and patio below. Don't miss this opportunity to be a part of our amenity rich community in Thornton! North Hill's resort-style amenities center features community gathering rooms, a zero-entry community pool, hot tub, state of the art fitness center, trails and 9-acre park with basketball court.
$435,000
5015 E 100th Dr Thornton, CO 80229
- Type:
- Other
- Sq.Ft.:
- 1,008
- Status:
- Active
- Beds:
- 2
- Lot size:
- 0.09 Acres
- Year built:
- 1999
- Baths:
- 1.00
- MLS#:
- 3104179
- Subdivision:
- Farmington
ADDITIONAL INFORMATION
Farmington home in quiet Thornton location only twenty minutes from downtown Denver. This house has tons of natural light and a big private fenced yard to host friends or to let your furry friend run around! Great home at a great price! Don't miss your opportunity to come see it!
- Type:
- Single Family
- Sq.Ft.:
- 3,193
- Status:
- Active
- Beds:
- 4
- Lot size:
- 0.23 Acres
- Year built:
- 2023
- Baths:
- 3.00
- MLS#:
- 4697039
- Subdivision:
- Windsong
ADDITIONAL INFORMATION
This lovely ranch home on a larger home site features an open floor plan with 9ft ceilings and a spacious great room with a cozy fireplace. The roomy kitchen with an over-sized island for extra seating, features 42-in. Timberlake Sonoma Full Overlay cabinets in Stone Painted Maple, Ashen Gray quartz counter tops, KitchenAid stainless steel appliances including a gas range, dishwasher, microwave & refrigerator. Large office space. he spacious primary suite boasts a large walk-in closet and the bath showcases a dual vanity sink and large seated shower with with decorative tile. The main living space, bathrooms, kitchen and laundry room have upgraded low-maintenance plank flooring. The extended two car garage and finished basement will give ample space for storage. Relax outdoors and share some family time in the private backyard that backs to open space. The Listing Team represents builder/seller as a Transaction Broker.
- Type:
- Single Family
- Sq.Ft.:
- 2,192
- Status:
- Active
- Beds:
- 3
- Lot size:
- 0.23 Acres
- Year built:
- 2023
- Baths:
- 3.00
- MLS#:
- 3407249
- Subdivision:
- Windsong
ADDITIONAL INFORMATION
This stunning 2-story home is nestled in the picturesque Windsong community, offering the perfect blend of modern comfort and natural beauty. With an inviting exterior, this residence exudes curb appeal. As you enter the home, you'll be greeted by an open and airy floor plan that seamlessly connects the living, dining, and kitchen areas. The kitchen is a chef's dream, includes a double oven and exquisite quartz counter tops that glisten under the warm ambient lighting. Sparkling stainless steel appliances and ample cabinet space make meal preparation a joy. The main level also features a spacious family room with large windows that fill the space with natural light. Venture upstairs to discover the loft, an ideal space for a home office, playroom, or a cozy reading nook. The bedrooms are generously sized, offering comfort and privacy for everyone in the household. The primary suite is a true oasis with 2 walk-in closets and a luxurious en-suite bathroom featuring dual vanities, an oversized shower. This home includes a partial unfinished basement, providing endless possibilities for customization to fit your unique needs – whether it's creating a home gym, a media room, or extra storage space. Step outside into the expansive backyard beckoning for your creative spirit to create a space perfect for hosting barbecues, playing sports, or simply enjoying the serene surroundings. Located in the sought-after Windsong community, you'll enjoy access to fantastic amenities, including parks, walking trails, and a sense of community that's second to none. This home is not just a place to live; it's a lifestyle. In summary, this 2-story home with a loft in Windsong is a perfect blend of elegance and functionality. With its beautiful kitchen, partial unfinished basement, cul-de-sac location and an expansive backyard, it offers everything you need for comfortable, modern living in a charming community. The Listing Team represents builder/seller as a Transaction Broker.
- Type:
- Single Family
- Sq.Ft.:
- 2,148
- Status:
- Active
- Beds:
- 4
- Lot size:
- 0.16 Acres
- Year built:
- 2000
- Baths:
- 3.00
- MLS#:
- 7469829
- Subdivision:
- Colony Glen
ADDITIONAL INFORMATION
Buy This Home and We'll Buy Yours!* Welcome to 3643 E 106th ave. This wonderful 2-story home located in the charming Colony Glen community. This spacious and well-maintained residence offers a perfect blend of comfort, convenience, and investment potential. This 4-bedroom, 2.5-bathroom home is ideal for families looking for a place to call their own. With a 3-car garage, there is ample space to accommodate your vehicles and provide room for storage with the large, unfinished basement. This blank canvas provides the opportunity for expansion and customization, turning it into a recreation room, a home gym, or a guest suite. In addition, this property is currently leased, making it an appealing investment for potential buyers. The reliable rental income it generates is an attractive option for those interested in a steady stream of return on their investment. As a bonus, this home is in the process of receiving a brand new roof, ensuring that the future homeowner can enjoy peace of mind and added property value. Dont miss out on seeing this home! *cond apply
- Type:
- Single Family
- Sq.Ft.:
- 2,797
- Status:
- Active
- Beds:
- 4
- Lot size:
- 0.21 Acres
- Year built:
- 2003
- Baths:
- 4.00
- MLS#:
- 5330201
- Subdivision:
- Riverdale Park
ADDITIONAL INFORMATION
Introducing a beautiful and spacious family home in a sought-after Riverdale Park Subdivision. This well-maintained house offers 5 bedrooms, 4 bathrooms and 3808 total square footage. It features open concept layout with plenty of natural light, updated kitchen with modern appliances and ample cabinet space. A cozy living room with a fireplace, perfect for gatherings. In the upper level, you will find a master suite with a walk-in closet and ensuite bathroom. A fully, professionally finished basement boasts an extra bedroom and a bathroom. For those who work from home will appreciate the studio/media/office room in the main level. Open the front door you "literally" walk into the huge park with lots of connecting trails for a complete outdoor exercise! West Ridge Elementary School is next door. This house is a must see! Show and Sell! No showing until March 1st 2024.
- Type:
- Single Family
- Sq.Ft.:
- 2,092
- Status:
- Active
- Beds:
- 3
- Lot size:
- 0.08 Acres
- Year built:
- 2023
- Baths:
- 3.00
- MLS#:
- 2531204
- Subdivision:
- Arras Park
ADDITIONAL INFORMATION
Ask about special financing as low as 4.99%! Brand new McStain Be Well home in Arras Park, centrally located in Thornton! This inviting home features an open floor plan and welcomes you with a modern fireplace in the living room that opens to a beautiful kitchen with large island, quartz countertops, and Kitchen-Aid stainless steel appliances. Locally made Tharp cabinetry features soft close doors and drawers throughout the house. This home features 2,092 finished sf and with 740 unfinished sf in the basement. 3 bedroom, 2.5 bath with a loft, mudroom, and 2 car attached garage. Primary bedroom suite features a stunning 5-piece bath with stand-alone tub and an attached walk-in closet. This home is finished in the Modern Design Suite with matte black and is finished in the Western Single exterior style. Comes with the ZERO ENERGY READY HOME designation and $0/mo leased solar panels (lease is for 20 years). Home is ready to move-in! Furniture not included.
$564,000
14895 Quince Way Thornton, CO 80602
- Type:
- Multi-Family
- Sq.Ft.:
- 1,659
- Status:
- Active
- Beds:
- 2
- Lot size:
- 0.12 Acres
- Year built:
- 2017
- Baths:
- 2.00
- MLS#:
- 8375814
- Subdivision:
- Heritage Todd Creek
ADDITIONAL INFORMATION
*** All New Fresh Interior Paint *** This well maintained 2 bedroom, 2 bathroom home is located in the 55+ Community of Heritage Todd Creek which offers several amenities for its residents. Via the hoa's website "With the beautiful Rocky Mountains as the backdrop, homeowners enjoy an abundance of amenities including a championship golf course and restaurant, resort-style clubhouse, tennis courts, a fitness center, indoor and outdoor swimming pools and more. With more than 50 clubs and groups, a variety of fitness and wellness classes, educational opportunities and social gatherings - residents can find their purpose and feed their passions through an active and engaged lifestyle!" - Please see HOA website for all community details! https://www.htcmasterhoa.com/home/ The open floor-plan allows for a spacious and seamless flow throughout the home, making it perfect for entertaining. The gas fireplace provides warmth and coziness during colder months, while the kitchen with granite counters, island, pantry, and stainless steel appliances makes cooking a breeze. And with a double oven, you can easily cook multiple dishes at once for large gatherings or busy weeknights. The primary suite with an attached bath and oversized walk-in closet provides a comfortable and private space for relaxation. Outside, the yard is fully landscaped with a sprinkler system, making it easy to maintain. And with a 4 car driveway and garage that can fit 2 cars and a golf cart, you'll never have to worry about parking or storage again. Not to mention the fact the HOA takes care of all outside maintenance! (Only offered on share homes in the community) Heritage Todd Creek offers a combination of comfort, convenience, and community. With its prime location and amazing features, it's the perfect place to call home for those who value an active lifestyle and desire a sense of community. Don't miss your chance to make this house your dream home! So why wait? Start packing today!
$870,000
6276 E 141st Lane Thornton, CO 80602
- Type:
- Single Family
- Sq.Ft.:
- 3,323
- Status:
- Active
- Beds:
- 5
- Lot size:
- 0.19 Acres
- Year built:
- 2023
- Baths:
- 4.00
- MLS#:
- 9678371
- Subdivision:
- North Hill
ADDITIONAL INFORMATION
Brand NEW - Ready Now. *Ask about our limited time 4.25% first year interest rate with 2/1 buy-down program with Toll Brothers Mortgage. Grand 2-story foyer and stunning circular staircase with upgraded wrought iron railing, are sure to impress. The great room fireplace features stunning dry stack stone with stained mantel. The gourmet kitchen features Whirlpool stainless steel appliances, upgraded 42" Frisco cabinets in Smoke finish, and an oversized island and walk-in pantry. Brown satin marble countertops are shown on the kitchen countertops and island. The main floor primary bedroom suite includes a luxurious 5-piece bath showcasing upgraded quartz countertop and tile flooring, spacious shower with poured pan and frameless shower door, free standing soaking tub, and is adjoined by a spacious walk-in closet. A main floor study and formal dining room complete this amazing home. Additional bedrooms can be found on the upper floor. Upgraded interior paint, extensive use of engineered hardwood on the main level and many designer touches can be found in this stunning Yuma home. Limited time incentives are available. Don't miss this opportunity to be a part of our amenity rich community in Thornton! North Hill's resort-style amenities center features community gathering rooms, a zero-entry community pool, hot tub, state of the art fitness center, trails and 9-acre park with basketball court.
- Type:
- Multi-Family
- Sq.Ft.:
- 2,221
- Status:
- Active
- Beds:
- 3
- Lot size:
- 0.04 Acres
- Year built:
- 2021
- Baths:
- 4.00
- MLS#:
- 9239499
- Subdivision:
- Arras Park
ADDITIONAL INFORMATION
Ask about special financing as low as 4.99%! Gorgeous McStain model home equipped with its own elevator! MOVE -IN READY with washer, dryer, and window coverings included! Live smart, live beautifully, and BeWell in a home that loves welcoming you with a dramatic entry and seamless flow. This stunning townhome is full of natural light and offers 2,221 sq. ft. finished above ground with 3 bedrooms, 3.5 baths, and a 2-car garage. West-facing covered balcony off the gourmet kitchen overlooks garden plots across the street. Designer finishes throughout include luxury vinyl plank flooring, beautiful upgraded cabinetry with soft-close doors and drawers, quartz countertops, metal interior railing, and stainless-steel KitchenAid appliances. Features our Soft Modern Design Suite in Brushed Nickel. All homes proudly come with a ZERO ENERGY READY HOME designation and are solar-standard! Don't miss out on this opportunity to own a one-of-a-kind McStain model home!
- Type:
- Single Family
- Sq.Ft.:
- 2,414
- Status:
- Active
- Beds:
- 4
- Lot size:
- 0.16 Acres
- Year built:
- 2006
- Baths:
- 3.00
- MLS#:
- 3939706
- Subdivision:
- North Creek Farms
ADDITIONAL INFORMATION
Welcome to this beautiful home in North Creek Farms! The property offers four bedrooms and three bathrooms.This incredible home invites you into an open living space with a large family room, dining room, and gourmet kitchen complete with a beautiful island, as well as plenty of space for entertaining. cozy fireplace, and a main floor bedroom & full bathroom, for a great mother-in-law retreat! Upstairs you’ll find a large loft, spacious primary suite that offers a separate sitting area, and a spa-like bath with a large soaker tub and walk-in closet.In addition you’ll find a second and third bedroom, full bath, and upstairs laundry.Room to grow living space-Finish the Full Basement as it is ready with rough-in plumbing.Perfect backyard for gardening and entertaining with a beautiful patio. One of the biggest lots in the community . The garage and front driveway has all the room for every car in your family.Amazing location -close to shopping, golfing, restaurants, and easy access to I-25, E470, and the airport. Don't miss this gem, come look today. Close to major shopping, dining, top golf, and grocery stores. Fantastic home ready for its new owner
$1,700,000
8170 E 128th Place Thornton, CO 80602
- Type:
- Other
- Sq.Ft.:
- 3,664
- Status:
- Active
- Beds:
- 6
- Lot size:
- 1 Acres
- Year built:
- 2004
- Baths:
- 6.00
- MLS#:
- 7229122
- Subdivision:
- Glen Eagle Estates
ADDITIONAL INFORMATION
Welcome to Glen Eagle Estate situated on a quiet cul-de-sac, Lot on over 1 Acre home Site. Conveniently close to all amenities,just 20 minutes drive to Denver DIA , Riverdale Golf Courses. Fully Finished Basement Professionally done. This home provides an abundance of space. Beautiful Landscape with many trees around the property,you'll enjoy the perfect blend of tranquility in the quiet neighborhood. Main Floor Master Suite, a gourmet kitchen with double ovens, beautiful huge Island with a open floor plan. Schedule a Showing today easy to show property and ready to move in House to Home!
- Type:
- Other
- Sq.Ft.:
- 1,238
- Status:
- Active
- Beds:
- 2
- Year built:
- 2002
- Baths:
- 3.00
- MLS#:
- 9756666
- Subdivision:
- Old Farms Townhomes
ADDITIONAL INFORMATION
Welcome to this popular townhome layout including two primary bedrooms in the desirable Old Farms Subdivision. You enter from a covered porch with a stone paver patio to the open floorplan main level, featuring a gas fireplace, hardwood floors in the living room and dining area with tile in the kitchen. The kitchen has newer appliances, sink and granite counters. A half bath completes the main floor. The upstairs has the primary bedrooms, one with a walk-in closet and both have full baths. The unfinished basement awaits your design ideas. The detached single car garage will keep your vehicle safe from the weather or could be extra storage. The Old Farms Park is just a short walk across the parking lot and the Trail Winds Recreation Center is just down the block. This townhome is move-in ready and convenient for commuting, as well as stores, transportation, and DIA. Set your appointment today.
$1,250,000
12380 York Street Thornton, CO 80241
- Type:
- Single Family
- Sq.Ft.:
- 1,243
- Status:
- Active
- Beds:
- 3
- Lot size:
- 3 Acres
- Year built:
- 1910
- Baths:
- 1.00
- MLS#:
- 2559473
- Subdivision:
- East Lake Village
ADDITIONAL INFORMATION
Zoned PD (PUD) and next to the light rail, the city would to see a small neighborhood of single family homes / WE Cottages developed, like is built at 128th and Ulster!! This 3.44 acres of high potential development land is at the southeast corner of East 124th Avenue and York Street in Old Eastlake! There is an existing farm house, water well rights, and a septic system. The Eastlake Light Rail station only 1100 feet to the northwest. The new Eastlake Post Office is across the street to the north along with the new York St Depot Co-Working office building. Adjacent to the land on the south is Eastlake #2 Open Space which is 29.5 acres of open space and wildlife habitat. Amazing Location, Amazing Opportunity! Plenty of open space to the west also offers amazing mountain views for your development. Currently zoned A1. Don't let this opportunity get away from you!
- Type:
- Manufactured Home
- Sq.Ft.:
- 1,216
- Status:
- Active
- Beds:
- 3
- Year built:
- 1984
- Baths:
- 2.00
- MLS#:
- 6544843
ADDITIONAL INFORMATION
Located in the Grove At Alta Ridge in Thornton, Colorado Space #252. This home features 3 bedroom and 2 bathrooms. The Primary Bedroom has an attached full size bathroom, Walk in closet, upgraded light fixtures and lovely large windows! It has an open concept for the kitchen, dining room, and living room. In the living room there are lots of windows for natural light and a Ceiling Fan! The Kitchen has GORGEOUS white cabinets lots of room for storage AND a Pantry! All kitchen appliances included, along with washer and dryer. New tiled shower in secondary bathroom. This home has a deck on the front of the home and the driveway is large for 3 reserved parking spots! Lot rent is $909 plus utilities.
$506,000
3350 Jackson Way Thornton, CO 80233
- Type:
- Single Family
- Sq.Ft.:
- 1,264
- Status:
- Active
- Beds:
- 3
- Lot size:
- 0.19 Acres
- Year built:
- 1973
- Baths:
- 2.00
- MLS#:
- 7801208
- Subdivision:
- Woodglen
ADDITIONAL INFORMATION
Single-family, tri-level home with partially finished basement. Home offers 4 bedrooms and 2 bathrooms. Main level has open floor plan with Living Room and Kitchen. Kitchen features granite-slab countertops, white shaker cabinetry, stainless-steel appliances, and countertop seating. Upper level has spacious Primary Bedroom with room for an in-home office, and private access to full bathroom with deep jetted tub. Lower level has 2 bedrooms, 3/4 bath, and Laundry Room. Partially finished basement has 4th bedroom (non-conforming). BIG back yard! Shiplap accents throughout, updated kitchen. A little love will go a long way!
Andrea Conner, Colorado License # ER.100067447, Xome Inc., License #EC100044283, AndreaD.Conner@Xome.com, 844-400-9663, 750 State Highway 121 Bypass, Suite 100, Lewisville, TX 75067

The content relating to real estate for sale in this Web site comes in part from the Internet Data eXchange (“IDX”) program of METROLIST, INC., DBA RECOLORADO® Real estate listings held by brokers other than this broker are marked with the IDX Logo. This information is being provided for the consumers’ personal, non-commercial use and may not be used for any other purpose. All information subject to change and should be independently verified. © 2024 METROLIST, INC., DBA RECOLORADO® – All Rights Reserved Click Here to view Full REcolorado Disclaimer
| Listing information is provided exclusively for consumers' personal, non-commercial use and may not be used for any purpose other than to identify prospective properties consumers may be interested in purchasing. Information source: Information and Real Estate Services, LLC. Provided for limited non-commercial use only under IRES Rules. © Copyright IRES |
Thornton Real Estate
The median home value in Thornton, CO is $530,000. This is higher than the county median home value of $333,300. The national median home value is $219,700. The average price of homes sold in Thornton, CO is $530,000. Approximately 67.96% of Thornton homes are owned, compared to 28.24% rented, while 3.8% are vacant. Thornton real estate listings include condos, townhomes, and single family homes for sale. Commercial properties are also available. If you see a property you’re interested in, contact a Thornton real estate agent to arrange a tour today!
Thornton, Colorado has a population of 132,310. Thornton is more family-centric than the surrounding county with 40.01% of the households containing married families with children. The county average for households married with children is 37.79%.
The median household income in Thornton, Colorado is $73,517. The median household income for the surrounding county is $64,087 compared to the national median of $57,652. The median age of people living in Thornton is 33.7 years.
Thornton Weather
The average high temperature in July is 91.3 degrees, with an average low temperature in January of 17.6 degrees. The average rainfall is approximately 17 inches per year, with 40.6 inches of snow per year.
