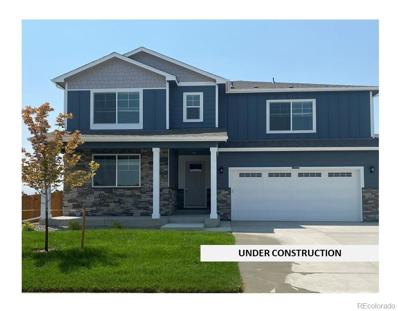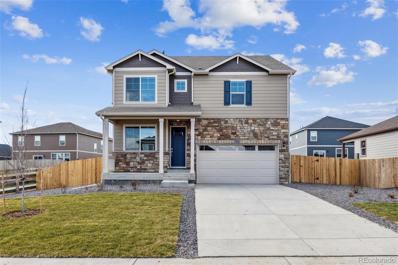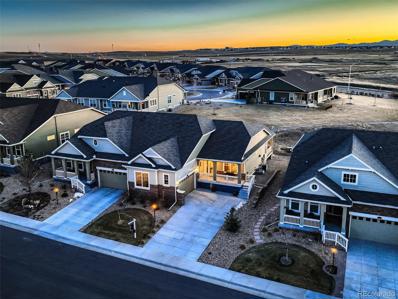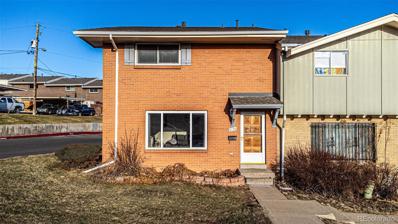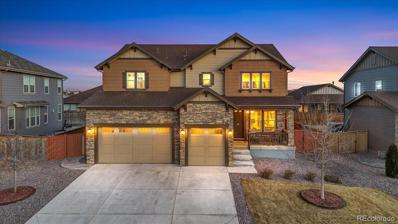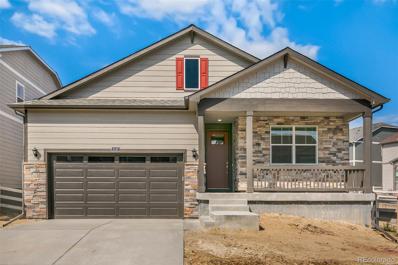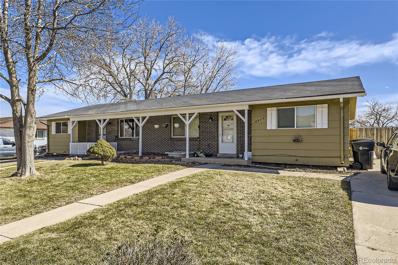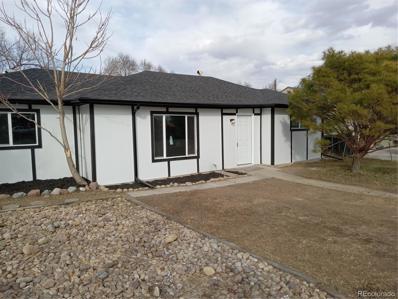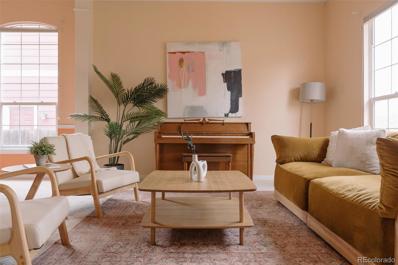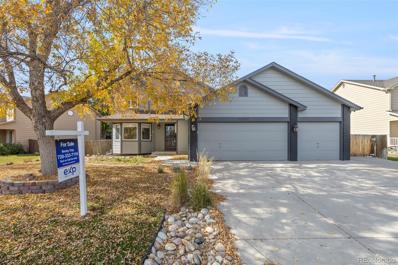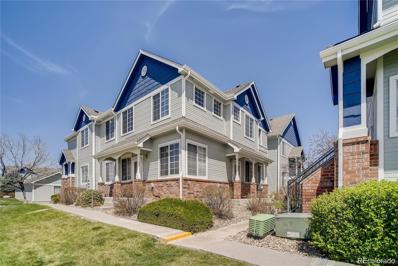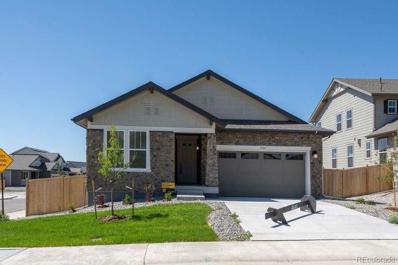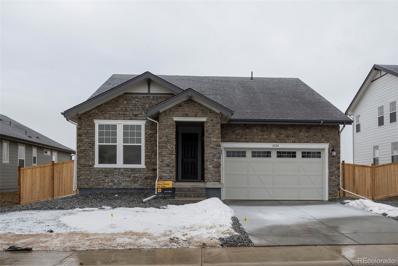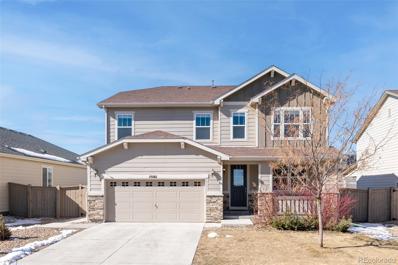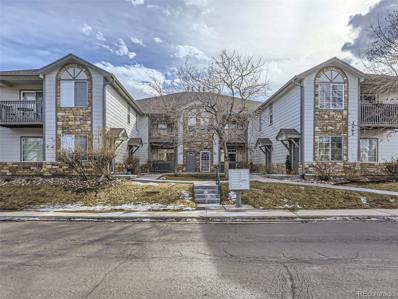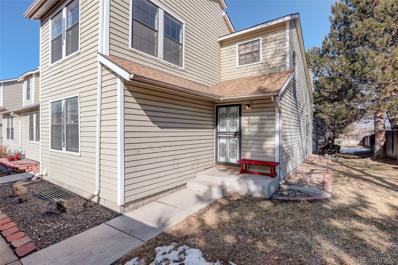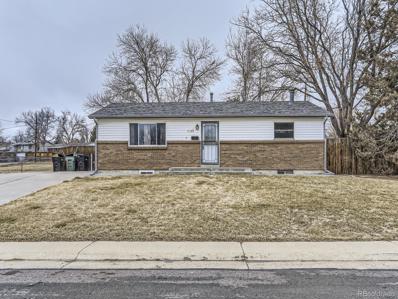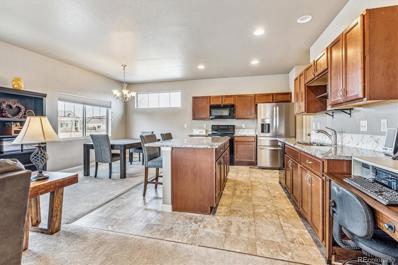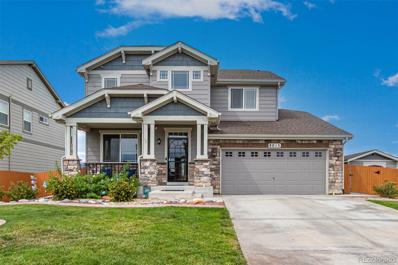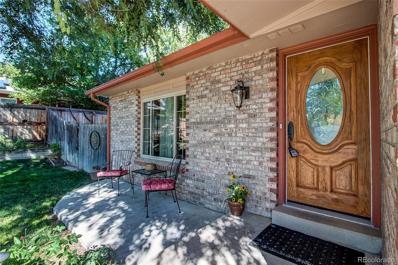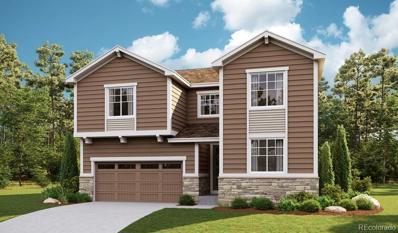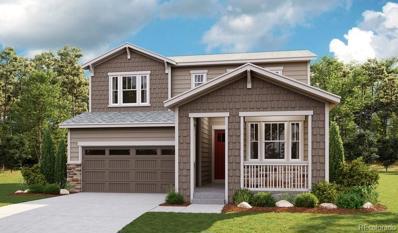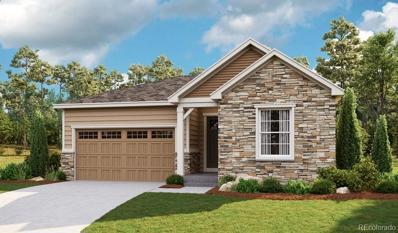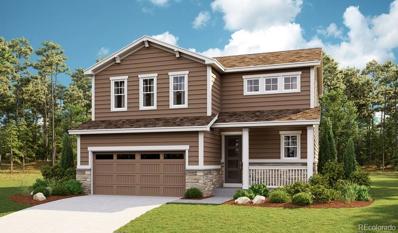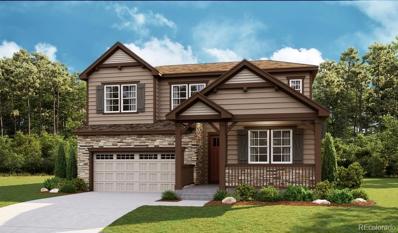Thornton CO Homes for Sale
- Type:
- Single Family
- Sq.Ft.:
- 2,718
- Status:
- Active
- Beds:
- 5
- Lot size:
- 0.18 Acres
- Year built:
- 2024
- Baths:
- 4.00
- MLS#:
- 8481980
- Subdivision:
- Timberleaf
ADDITIONAL INFORMATION
**Estimated delivery date: May** As you enter this delightful 2-story home you are greeted with lots of natural sunlight beaming in through 8 foot front door with glass enhancement. The modern gray color pallet that is inviting for everyone. The seamless floors flow throughout the main floor of this home and amplify the dramatic 9 foot ceilings throughout the main floor living space! As you walk down the foyer you enter the family room with a gorgeous tiled fireplace that overlooks the dining nook area and large kitchen. The kitchen boasts a stainless-steel gas stove, microwave and dishwasher. The island with granite countertops is great for gatherings. The upper level starts with an oversized loft for everyone to enjoy! The primary bed gladly invites a king-sized bed, two nightstands, with plenty of room for a dresser and more! The additional 4 bedrooms offer ample space with endless closet space to store all the extras! This home is priced to sell! ***Photos are representative and not of actual home***
- Type:
- Single Family
- Sq.Ft.:
- 2,398
- Status:
- Active
- Beds:
- 4
- Lot size:
- 0.16 Acres
- Year built:
- 2024
- Baths:
- 3.00
- MLS#:
- 7044140
- Subdivision:
- Timberleaf
ADDITIONAL INFORMATION
**Estimated delivery date: April** The Holcombe at Timberleaf is a charming 2 story that offers something for everyone including a study on the main floor! Plenty of space with 4 beds, 2.5 baths plus a 2 car garage! The Holcombe includes a spacious primary bedroom suite with a generous walk-in closet. The kitchen overlooks the eat-in nook overlooking the family room making it the perfect place to entertain guests. This home features the blanca color story. The laminate flooring flows seamlessly from the entry, throughout the kitchen and great room. A/C, stainless appliances, smart home technology package, tank-less water heater, garage door openers, front yard landscaping, and fencing included. ***Photos are representative and not of actual home***
- Type:
- Single Family
- Sq.Ft.:
- 1,659
- Status:
- Active
- Beds:
- 2
- Lot size:
- 0.14 Acres
- Year built:
- 2018
- Baths:
- 2.00
- MLS#:
- 2037619
- Subdivision:
- Heritage Todd Creek
ADDITIONAL INFORMATION
Welcome to your new home in the sought-after 55+ gated community of Heritage at Todd Creek! This ranch-style residence features 2 bedrooms and 2 bathrooms, 1,659 finished square feet, 3,317 total square feet and an attached 2-car garage. Inside, you'll find wood flooring throughout most of the main floor, creating a warm and inviting atmosphere. The large, gourmet kitchen is equipped with granite counters, large center island, and stainless-steel appliances, including a gas stove and double oven – perfect for daily cooking and entertaining. The living room includes a gas fireplace, large windows, and tons of natural light providing a cozy focal point for relaxation. Step outside onto the covered deck to enjoy the open space behind and impressive mountain views. Enjoy the fantastic amenities of this golf course community that include a clubhouse, fitness center, pool, social activities, restaurant, hot tub, and tennis courts.
- Type:
- Townhouse
- Sq.Ft.:
- 1,408
- Status:
- Active
- Beds:
- 3
- Lot size:
- 0.04 Acres
- Year built:
- 1966
- Baths:
- 2.00
- MLS#:
- 2225814
- Subdivision:
- Park North Townhomes
ADDITIONAL INFORMATION
This delightful corner unit offers the perfect blend of comfort and convenience, featuring 3 bedrooms and 1.5 bathrooms. As you step inside, you're greeted by a cozy living space filled with natural light, ideal for relaxing or entertaining guests. The kitchen and dinning area boast wood floor, complete with ample cabinet space, all kitchen appliances, and a charming eating area perfect for enjoying casual meals. Upstairs, you'll find three well-appointed bedrooms, providing plenty of room for the whole family. Outside, a private fenced yard awaits, along with a convenient storage unit and two carport spots directly behind the unit. Plus, with easy access to nearby highways, grocery stores, and attractions like Water World amusement park just a few blocks away, you'll enjoy the best of both worlds – tranquility and accessibility. As a resident of this community, you'll also have access to fantastic HOA amenities, including a pool and clubhouse, perfect for summer days spent relaxing or socializing with neighbors. With only one shared wall, you'll enjoy added privacy and peace of mind. Don't miss out on this fantastic opportunity to own a corner unit townhouse in a prime location – schedule a showing today and experience the charm of 8744 Mariposa St!
- Type:
- Single Family
- Sq.Ft.:
- 3,570
- Status:
- Active
- Beds:
- 5
- Lot size:
- 0.16 Acres
- Year built:
- 2018
- Baths:
- 4.00
- MLS#:
- 6649520
- Subdivision:
- Cundall Farms
ADDITIONAL INFORMATION
Welcome to this exceptional single-family home where sophistication meets practicality seamlessly! Step into a charming living room with radiant hardwood/wood-style floors, a cozy fireplace, and a stunning chandelier, perfect for gatherings or relaxing. The kitchen is a chef's paradise with a central island, stylish fixtures, and elegant white cabinetry. The family room offers a cozy retreat with hardwood/wood-style floors and a fireplace. Enjoy meals in the sunny dining area with beautiful floors and a sink. Multiple bedrooms and bathrooms provide comfortable accommodations. The primary bedroom features plush carpeting, a chandelier, and a luxurious en-suite bathroom. Outside, a delightful patio with a gazebo and a fenced backyard offers a serene outdoor oasis. Situated in a sought-after community near schools, parks, and dining, this home is both convenient and comfortable. Nestled in a sought-after community, this home offers easy access to schools, parks, shopping, and dining, making it a haven of convenience and comfort. Don't forget to mark your calendar for the HOA-sponsored park entertainment held quarterly, and take advantage of the renowned Adams 12 5-Star Schools situated in the vibrant locale of North Thornton, close to Broomfield, Erie, and Brighton! Consider the option of fully or partially furnishing the property to make it your own. Don't miss out on this luxurious yet practical home—make it yours today! Mentionable highlights, only 25 minutes from Denver, 25 minutes from Boulder, and 25 minutes from DIA! LOCATION! LOCATION! LOCATION!!!! **** FOR MORE PICTURES AND INFO CHECK OUT THE PROPERTY WEBSITE @ https://media.boulderdrone.com/15914-Milwaukee-St
- Type:
- Single Family
- Sq.Ft.:
- 1,774
- Status:
- Active
- Beds:
- 4
- Lot size:
- 0.23 Acres
- Year built:
- 2024
- Baths:
- 2.00
- MLS#:
- 9436985
- Subdivision:
- Waterside At Todd Creek
ADDITIONAL INFORMATION
**Estimated delivery date: May** Introducing “The Chatham” - a stunning 4-bed, 2-bath ranch-style home! This home boasts elegant white cabinets, granite countertops in the kitchen, and luxurious quartz countertops in the bathrooms. Equipped with stainless steel appliances, a gas stove, microwave, and dishwasher, this kitchen is a chef's dream! The open-concept great room layout invites comfort and functionality, while the spacious primary suite offers a large walk-in closet. Enjoy outdoor living in the fully fenced backyard. Plus, modern amenities such as a tankless water heater, AC, and garage door openers are all included for your convenience. Don't miss the opportunity to call “The Chatham” your new home sweet home! ***Photos are representative and not of actual home***
$799,000
8874 - 8876 Lipan Thornton, CO 80260
- Type:
- Single Family
- Sq.Ft.:
- 2,505
- Status:
- Active
- Beds:
- 10
- Lot size:
- 0.22 Acres
- Year built:
- 1973
- Baths:
- 4.00
- MLS#:
- 3914087
- Subdivision:
- South Thornton
ADDITIONAL INFORMATION
Amazing opportunity to own BOTH sides of a duplex! This property is 4 minutes from i25 and 8 minutes from 36, making it an excellent location between Denver and Boulder. Each unit has 4 bedrooms, 2 bathrooms, an extended driveway and a large, private, fully fenced backyard. At 1,675 sq. ft. each, this would be perfect for living on one side, or renting out both sides. One unit is currently occupied but the other is vacant and ready to see. This property is ideal for house hacking or cash flowing in Denver’s booming market. 8% Capitalization Rate (Current rental: $3,000 x 2 units monthly= $72,000 annually - approx. $7,000 annually for insurance and taxes / $799K)
- Type:
- Single Family
- Sq.Ft.:
- 1,130
- Status:
- Active
- Beds:
- 3
- Lot size:
- 0.16 Acres
- Year built:
- 1954
- Baths:
- 2.00
- MLS#:
- 2449620
- Subdivision:
- Thorton
ADDITIONAL INFORMATION
Huge driveway all the way. Only house on block with threw access from road to ally to street access. Parking on either direction accessible. Remodeled kitchen, modern appliance, amazing back splash. All new flooring throughout. Private bedroom and bathroom across form main suit. All bathrooms are updated, very homey. Close to all North Glen shopping, quiet family neighborhood and close to schools. Would also make a great rental. We have had many inquiries. 1883 S Perry Way and the fact that it was located in a “Community Reinvestment Act” incentive eligible census tract. (at 1.00% of the loan amount, the incentive could be something like $3,700),
- Type:
- Single Family
- Sq.Ft.:
- 2,035
- Status:
- Active
- Beds:
- 4
- Lot size:
- 0.14 Acres
- Year built:
- 1994
- Baths:
- 3.00
- MLS#:
- 2072764
- Subdivision:
- The Greens At Hunters Glen
ADDITIONAL INFORMATION
Nestled in the heart of Thornton, Colorado, 13443 Lafayette Ct stands as a testament to meticulous care and thoughtful craftsmanship. This charming home exudes warmth and comfort, inviting you to embark on a journey of discovery at Hunter's Glen. Step inside to find a sanctuary filled with natural light and modern amenities. The spacious living areas are perfect for gatherings with loved ones, while the cozy fireplace comes in handy on chilly evenings. The kitchen, adorned with sleek countertops and stainless steel appliances, is a chef's delight, ready to inspire culinary creations. As you explore further, you'll discover bedrooms offer a peaceful retreat at the end of the day. The master suite is complete with a luxurious ensuite bath and ample closet space. Outside, the meticulously landscaped yard offers an escape, where you can unwind amidst lush greenery and fragrant blooms. Whether you're hosting summer barbecues or simply enjoying a quiet moment in nature, this outdoor haven is sure to delight. But the true beauty of 13443 Lafayette Ct lies in its surroundings. Thornton boasts a thriving community with an abundance of amenities, from parks and recreation areas to shopping and dining options. Explore nearby Carpenter Park or take a leisurely stroll along the scenic trails of Big Dry Creek Open Space. With its prime location and impeccable upkeep, 13443 Lafayette Ct is more than just a house—it's a place to call home. This home has a recently replaced roof, gutters, deck, sinks, toilets, as well as new appliances in the kitchen and water heater. With great bones, and lots to love, 13443 Lafayette is ready for its new owner! Come experience the warmth and charm for yourself and make this delightful home your own.
- Type:
- Single Family
- Sq.Ft.:
- 2,400
- Status:
- Active
- Beds:
- 3
- Lot size:
- 0.18 Acres
- Year built:
- 1995
- Baths:
- 3.00
- MLS#:
- 1999623
- Subdivision:
- Holly Point
ADDITIONAL INFORMATION
**Amazing Opportunity: ASSUMABLE LOAN with 2.6% Interest Rate - Open to All!! Monthly Mortgage of Only $2940. Creative funding available for the down payment, verify with listing agent.** Welcome to a rare gem in Thornton, a meticulously cared-for home that's FULLY REMODELED! This stunning property boasts a multitude of reasons to fall in love with it, including Jack and Jill bathrooms, soaring vaulted ceilings, spacious bedrooms, elegant wrought iron railings, tastefully remodeled bathrooms and kitchen, triple pane windows, newer roof, fresh exterior and interior paint, a generous 3-car garage, storage shed, exterior basketball court and abundant additional parking space beyond the backyard fence. But that's not all! The backyard is a spacious haven where the previous owners nurtured cherished memories. This area is perfect for basketball games or watching the little ones zoom around on their bikes and scooters on the expansive concrete pad within the security of the fenced backyard. The backyard also has a covered porch with a fan and shades making it feel like a screened in porch. Don't miss your chance to own this exceptional property - homes like this tend to fly off the market!
- Type:
- Condo
- Sq.Ft.:
- 1,166
- Status:
- Active
- Beds:
- 2
- Lot size:
- 0.07 Acres
- Year built:
- 1997
- Baths:
- 2.00
- MLS#:
- 6701245
- Subdivision:
- Legends At Hunters Glen
ADDITIONAL INFORMATION
Gorgeous, bright corner unit condo in highly desirable Legends at Hunters Glen Community in Thornton with one car detached garage. Coveniently located close to shopping, restaurants, highway and light rail station. The spacious family room has soaring vaulted ceilings, custom remote controlled window coverings and stunning views of mountains and Hunters Glen Lake. Fabulous eat-in kitchen with granite countertops, stainless steel appliances and plenty of storage space. Primary bedroom features en-suite bath with large walk-in closet. This home has been meticulously maintained and is ready to move in, this is the one you've been waiting for!
- Type:
- Single Family
- Sq.Ft.:
- 1,936
- Status:
- Active
- Beds:
- 3
- Lot size:
- 0.15 Acres
- Year built:
- 2023
- Baths:
- 2.00
- MLS#:
- 1540079
- Subdivision:
- Windsong
ADDITIONAL INFORMATION
This lovely ranch home on corner home-site features an open floorplan with 9ft ceilings and a spacious great room. The roomy kitchen with an over-sized island for extra seating, features 42-in. Timberlake Overlay light gray cabinets, white quartz counter tops, GE stainless steel appliances including a gas range. Work from home in the private den with French doors. The spacious primary suite boasts a large walk-in closet and the bath showcases a dual vanity sink and large seated shower with with decorative tile. The main living space, bathrooms, kitchen and laundry room have upgraded low-maintenance plank flooring. The two car garage and partial unfinished basement will give ample space for storage. Private backyard with no homes behind it. The Listing Team represents builder/seller as a Transaction Broker.
Open House:
Saturday, 4/27 11:00-3:00PM
- Type:
- Single Family
- Sq.Ft.:
- 1,690
- Status:
- Active
- Beds:
- 3
- Lot size:
- 0.16 Acres
- Year built:
- 2023
- Baths:
- 2.00
- MLS#:
- 6179570
- Subdivision:
- Windsong
ADDITIONAL INFORMATION
This lovely ranch home on corner home-site features an open floorplan with 9ft ceilings and a spacious great room. The roomy kitchen with an over-sized island for extra seating, features 42-in. Timberlake Overlay white cabinets, light gray quartz counter tops, GE stainless steel appliances including a gas range. Work from home in the private den with French doors. The spacious primary suite boasts a large walk-in closet and the bath showcases a dual vanity sink and large seated shower with with decorative tile. The main living space, bathrooms, kitchen and laundry room have upgraded low-maintenance plank flooring. The two car garage and partial unfinished basement will give ample space for storage. Private backyard with no homes behind it. The Listing Team represents builder/seller as a Transaction Broker.
- Type:
- Single Family
- Sq.Ft.:
- 2,512
- Status:
- Active
- Beds:
- 4
- Lot size:
- 0.15 Acres
- Year built:
- 2017
- Baths:
- 3.00
- MLS#:
- 9260508
- Subdivision:
- Fairfield
ADDITIONAL INFORMATION
Revel in the sun-filled splendor of this spacious Fairfield residence. A covered front porch invites entry into an open and functional layout flowing w/ warm wood flooring. Natural light streams into a front room ideal for a home office or sitting area. A fireplace grounds the living area offering warmth and ambiance for cozy evenings at home. Entertainers delight in an expansive kitchen featuring a large pantry, beautiful cabinetry and a center island. Vaulted ceilings expand the scale of a luminous dining area lined w/ wide windows and sliding glass doors. Retreat to a primary suite boasting a walk-in closet and a serene bath w/ a walk-in shower. Three additional bedrooms offer generous closet space. A laundry room w/ a washer and dryer set is an added amenity. Endless possibilities for personalization await in an unfinished basement. Escape outdoors to a fenced-in backyard featuring a stamped concrete patio. An ideal location affords proximity to schools and several parks and paths.
- Type:
- Condo
- Sq.Ft.:
- 1,147
- Status:
- Active
- Beds:
- 2
- Year built:
- 2001
- Baths:
- 2.00
- MLS#:
- 4142213
- Subdivision:
- Settlers Chase Crossing
ADDITIONAL INFORMATION
Worried about interest rates? Ask your agent about the buy-down possibility on this property. Welcome to this beautiful move-in ready condominium on the ground floor, located in the gated community of Settler's Chase Crossing. Step inside to discover a spacious open floor plan that seamlessly blends the living, dining, and kitchen areas. The newly remodeled kitchen features modern appliances, sleek countertops and backsplash, and plenty of cabinet space. The living room includes a fireplace and access to your private covered patio with extra storage. The large primary bedroom has an adjacent full bathroom, and the second bedroom is perfect for guests, a home office, or a cozy den. A washer and dryer are conveniently included. Enjoy the incredible amenities, including a pool, hot tub, and clubhouse, which includes a gym and space to reserve for events. Don't miss out on this incredible opportunity, schedule your showing today!
- Type:
- Townhouse
- Sq.Ft.:
- 1,085
- Status:
- Active
- Beds:
- 2
- Year built:
- 1985
- Baths:
- 2.00
- MLS#:
- 8705454
- Subdivision:
- Thornton Ridge
ADDITIONAL INFORMATION
Upon entering, you will be welcomed by a brilliant balance of space and functionality with an open, light-filled floor plan accented by high ceilings and neutral tones. Sunlight cascades into the living room and main floor through skylights, high windows and a sliding glass door, leading to a private fenced patio. On winter evenings, cozy up to the fireplace and enjoy the warmth. Featuring a pantry and breakfast bar, the kitchen boasts an open layout and is ideal for cozy dining or entertaining whichever suits you best. You won’t want to miss your chance to own this charming private corner unit, with two bedrooms plus a loft, two bathroom townhome located in a quiet community. Enjoy a convenient main level suite with a primary bath and dual closets! The unfinished basement offers more future living space and ample storge space. Step right outside the front door to the two reserved covered carport spots. Additional guest parking is also available. This centrally located townhome has quick access to shopping, restaurants, entertainment, 120th Ave and I-25 for an easy commute and a local park. Units in Thornton Ridge do not last long so hurry in to see this townhome and make it your new home!
$475,000
1145 W 96th Place Thornton, CO 80260
- Type:
- Single Family
- Sq.Ft.:
- 1,025
- Status:
- Active
- Beds:
- 3
- Lot size:
- 0.24 Acres
- Year built:
- 1972
- Baths:
- 2.00
- MLS#:
- 9030236
- Subdivision:
- Deza Estates
ADDITIONAL INFORMATION
Don't miss this opportunity to own this well-maintained ranch home. Ideal location. Close enough to the highway yet quiet tranquil. This home comes with hardwood floors throughout, newer siding and roof. 2 bedrooms on the main level with a full bath and master bedroom with full bath is located in the partially finished basement. Come put your finishing touches! Lot size is over 10,000 sqft and has a covered concrete patio in the park like backyard. Plenty of room to park an RV or build a garage. No HOA!
- Type:
- Townhouse
- Sq.Ft.:
- 1,299
- Status:
- Active
- Beds:
- 2
- Lot size:
- 0.04 Acres
- Year built:
- 2016
- Baths:
- 2.00
- MLS#:
- 7954403
- Subdivision:
- Eastlake Lifestyle Community Condos
ADDITIONAL INFORMATION
Ranch-style patio home in a quiet neighborhood! Private location in the corner of the complex - looks over a large open space! Open concept floorplan with 9-foot ceilings! Spacious family room is adjacent to the kitchen with eating space - perfect for entertaining! Abundant cabinetry and granite countertops, plus a large island for additional seating! Convenient pantry for storage! The primary suite features a walk-in closet and a private 3/4 bath with His and Hers vanities! The 2nd bedroom has exclusive use of a full hall bath! 36-inch doors throughout! No steps - even from the garage! Amenities include a clubhouse with fitness center and community pool, just a few minutes walk away! Also super close to the Eastlake #3 Park and Nature Preserve with walking trails! Walking distance to Stellar Elementary School! Short drive to grocery stores and shopping! HOA dues include water and sewer charges, and they shovel snow up to the door if over 3 inches! Built in 2016 but not occupied until 2018! Great home in a great community - don't miss it!
- Type:
- Single Family
- Sq.Ft.:
- 2,453
- Status:
- Active
- Beds:
- 3
- Lot size:
- 0.17 Acres
- Year built:
- 2013
- Baths:
- 4.00
- MLS#:
- 6697107
- Subdivision:
- King Ranch Estates
ADDITIONAL INFORMATION
Hurry and see this fantastic 3 bed, 4 bath Thornton home in the coveted King Ranch neighborhood. This home has 2 Primary suites and 2 laundry rooms, ideal for multi-generational or renting. Located on a premium cul-de-sac lot w/breathtaking mountain views, surrounded by walking trails and featuring a gorgeous facade w/stone accents, a welcoming front porch, and lush green landscape! Inside you will find a spacious open floor plan w/elegant hardwood flooring, brand new fresh paint and baseboards throughout both levels, plus all new light fixtures and faucets. The chef's kitchen is comprised of staggered cabinetry w/crown molding, a pantry, granite counters, stainless steel appliances, mosaic tile Backsplash, under cabinet lighting, and an island complete w/a breakfast bar. The main level primary suite is very large with an ensuite of dual vanities, soaking tub, shower and a walk in closet that is bigger than you can even imagine. Round the corner to a mud room, full size laundry room, 1/2 bath and access to the 2 car garage. Head upstairs to the cozy loft where you can sit back and enjoy a relaxing evening or use it as home office! The upper-level primary bedroom boasts high ceilings, soft carpet, a walk-in closet, and a lavish ensuite w/dual sinks, a soaking tub and shower. Also upstairs find a second laundry room, a full bathroom with 2 sinks and another large bedroom. HUGE full-size garden-level basement that you can turn into just about anything can imagine! Finally, the expansive backyard includes a lovely covered deck and a convenient storage shed! Don't let this incredible opportunity slip by, schedule a showing today! No metro tax and low HOA.
- Type:
- Single Family
- Sq.Ft.:
- 2,205
- Status:
- Active
- Beds:
- 5
- Lot size:
- 0.22 Acres
- Year built:
- 1979
- Baths:
- 3.00
- MLS#:
- 4220749
- Subdivision:
- Cottonwood Lakes
ADDITIONAL INFORMATION
Welcome to this stunning 5 bedroom, 3 bath home located in charming Cottonwood Lakes on a private culdesac. This home was a model home and prototype for the builder. There isn't another one like it. With a spacious floor plan spanning 3045 sq.ft. this home offers ample space for comfortable living and entertaining. The large updated kitchen is complete with newer SS appliances and beautiful quartz countertops. The kitchen also boasts a convenient desk space and easy access to the private back yard patio, perfect for enjoying your morning coffee or hosting summer barbques. The bedrooms in this home are generously sized providing plenty of space for relaxation. The primary retreat offers a tranquil oasis for unwinding with ample double closets and a primary bath with granite counters. Additionally, bedrooms come with built-in closets for better organization and efficiency. Plenty of natural light fills this home. This property also offers a full basement with two additional bedrooms, one as a large office and workout room. As a bonus, there is a large storage room with builtin shelving. Outside, the private yard is fully fenced and features a variety of mature fruit trees; apple, peach & cherry. The terraced garden is a gardeners dream as it reseeds itsself with a variety of fresh produce. There is a sprinkler system front and back and drip system for the garden. Additionally there is an oversized 2 car garage, RV parking to the side of the house and access to the back yard. The location is idealy situated next to Cottonwood Open Space, East Lake Trails and an abundance of parks. Walking distance to schools and nearby Catholic School and Stargate at 144th, RTD bus and light rail an easy few blocks away. NO HOA.
- Type:
- Single Family
- Sq.Ft.:
- 4,065
- Status:
- Active
- Beds:
- 4
- Lot size:
- 0.16 Acres
- Year built:
- 2024
- Baths:
- 4.00
- MLS#:
- 7771888
- Subdivision:
- Creekside Village
ADDITIONAL INFORMATION
**!!READY SUMMER 2024!!**This Coronado is waiting to impress with two stories of smartly inspired living spaces and designer finishes throughout. The main floor provides ample room for dining and entertaining while offering a spacious study and powder room off the entry. The great room welcomes you to relax with its fireplace and flows into the gourmet kitchen that features a quartz center island, a spacious walk-in pantry and stainless steel appliances. A connected sunroom offers additional seating space and offers access to the covered patio. Retreat upstairs to find two secondary bedrooms, both with walk-in closets and a shared bath that make perfect accommodations for family or guests. The laundry room and a comfortable loft rest outside the primary suite that showcases a private five piece bath and spacious walk-in closet. If that wasn't enough, this home includes a finished basement that boasts a wide-open rec room, an additional bedroom and a shared bath.
- Type:
- Single Family
- Sq.Ft.:
- 1,973
- Status:
- Active
- Beds:
- 3
- Lot size:
- 0.18 Acres
- Year built:
- 2024
- Baths:
- 3.00
- MLS#:
- 6423162
- Subdivision:
- Creekside Village
ADDITIONAL INFORMATION
**READY SUMMER 2024**This Citrine is waiting to impress its residents with two stories of smartly inspired living spaces and designer finishes throughout. A covered entry leads past a spacious study and powder room. The great room at the heart of the home welcomes you to relax by its fireplace and flows into an open dining room. The well-appointed kitchen features a quartz center island, stainless-steel appliances and pantry. Retreat upstairs to find two secondary bedrooms and a shared full bath that make perfect accommodations for family or guests. The laundry rests outside the primary suite which showcases a beautiful private bath and spacious walk-in closet.
- Type:
- Single Family
- Sq.Ft.:
- 1,422
- Status:
- Active
- Beds:
- 3
- Lot size:
- 0.16 Acres
- Year built:
- 2024
- Baths:
- 2.00
- MLS#:
- 6960396
- Subdivision:
- Creekside Village
ADDITIONAL INFORMATION
**READY SUMMER 2024**This ranch-style Amethyst is waiting to fulfill every one of your needs! At the front of the home, you'll find two secondary bedrooms flanking a full bath. The open layout leads you to the back of the home where a well-appointed kitchen features a quartz center island and stainless steel appliances. The great room welcomes you to relax or entertain and flows into an open dining room with access to the covered patio. The laundry room rests near the primary suite which showcases a spacious walk-in closet and private bath.
- Type:
- Single Family
- Sq.Ft.:
- 1,831
- Status:
- Active
- Beds:
- 3
- Lot size:
- 0.16 Acres
- Year built:
- 2024
- Baths:
- 3.00
- MLS#:
- 6562691
- Subdivision:
- Creekside Village
ADDITIONAL INFORMATION
**READY SUMMER 2024**This Coral is waiting to impress its residents with two stories of smartly inspired living spaces and designer finishes throughout. The main floor offers a large, uninterrupted space for relaxing, entertaining and dining. The well-appointed kitchen features stainless steel appliances and a quartz center island that opens to the dining and great room with a fireplace. Upstairs, you'll find a large loft, a full bath tucked between two secondary bedrooms that make perfect accommodations for family or guests. The convenient laundry rests near the primary suite showcasing a spacious walk-in closet and private bath.
- Type:
- Single Family
- Sq.Ft.:
- 3,526
- Status:
- Active
- Beds:
- 4
- Lot size:
- 0.16 Acres
- Year built:
- 2024
- Baths:
- 4.00
- MLS#:
- 9679719
- Subdivision:
- Creekside Village
ADDITIONAL INFORMATION
**!!READY SUMMER 2024!!**This Hopewell comes ready to impress with two stories of smartly inspired living spaces and designer finished throughout. A covered entry leads past a spacious study and powder room. Beyond, a beautiful gourmet kitchen with a quartz island, stainless steel appliances and a pantry flows into the connected sunroom. The expansive great room welcomes you to relax near a fireplace and offers access to the covered patio. Retreat upstairs to find two generous bedrooms with a shared bath that provide ideal accommodations for family or guests. A comfortable loft and the laundry room rests near the primary suite which showcases a private five piece bath and spacious walk-in closet. If that wasn't enough, this home includes a finished basement that boasts a wide-open rec room and a bedroom and a shared bath.
Andrea Conner, Colorado License # ER.100067447, Xome Inc., License #EC100044283, AndreaD.Conner@Xome.com, 844-400-9663, 750 State Highway 121 Bypass, Suite 100, Lewisville, TX 75067

The content relating to real estate for sale in this Web site comes in part from the Internet Data eXchange (“IDX”) program of METROLIST, INC., DBA RECOLORADO® Real estate listings held by brokers other than this broker are marked with the IDX Logo. This information is being provided for the consumers’ personal, non-commercial use and may not be used for any other purpose. All information subject to change and should be independently verified. © 2024 METROLIST, INC., DBA RECOLORADO® – All Rights Reserved Click Here to view Full REcolorado Disclaimer
Thornton Real Estate
The median home value in Thornton, CO is $530,000. This is higher than the county median home value of $333,300. The national median home value is $219,700. The average price of homes sold in Thornton, CO is $530,000. Approximately 67.96% of Thornton homes are owned, compared to 28.24% rented, while 3.8% are vacant. Thornton real estate listings include condos, townhomes, and single family homes for sale. Commercial properties are also available. If you see a property you’re interested in, contact a Thornton real estate agent to arrange a tour today!
Thornton, Colorado has a population of 132,310. Thornton is more family-centric than the surrounding county with 40.01% of the households containing married families with children. The county average for households married with children is 37.79%.
The median household income in Thornton, Colorado is $73,517. The median household income for the surrounding county is $64,087 compared to the national median of $57,652. The median age of people living in Thornton is 33.7 years.
Thornton Weather
The average high temperature in July is 91.3 degrees, with an average low temperature in January of 17.6 degrees. The average rainfall is approximately 17 inches per year, with 40.6 inches of snow per year.
