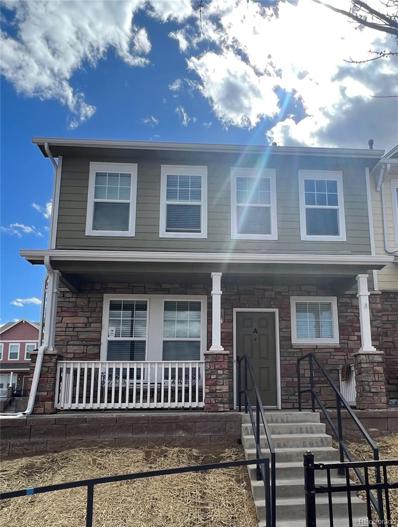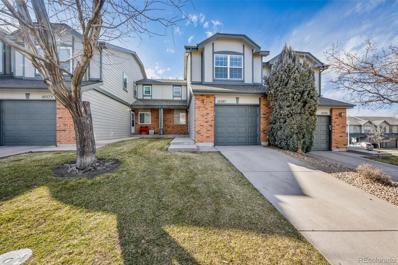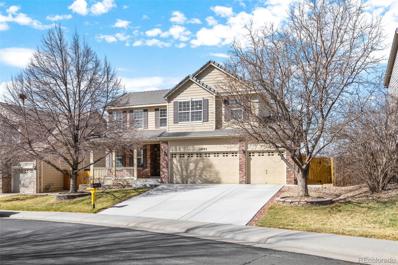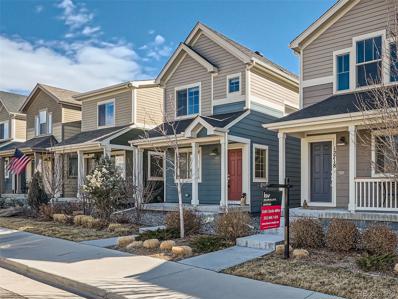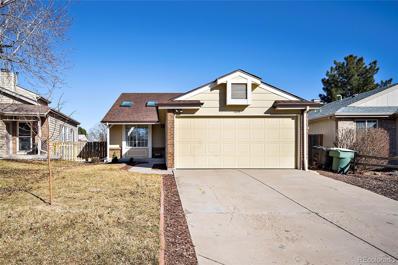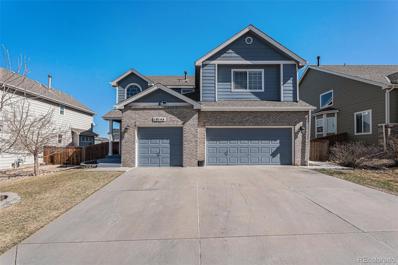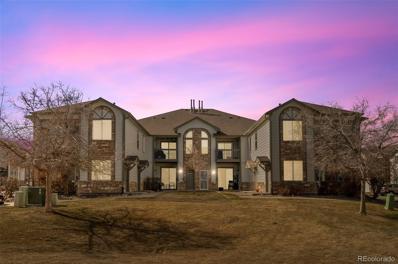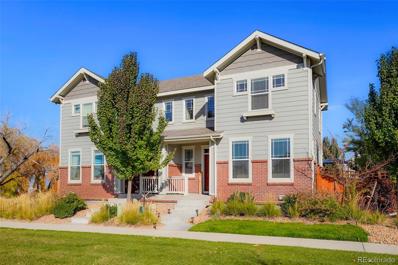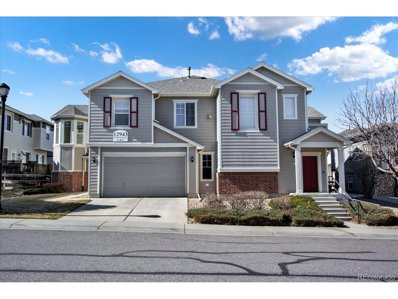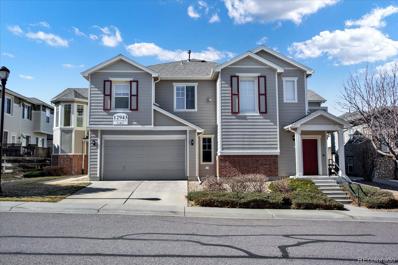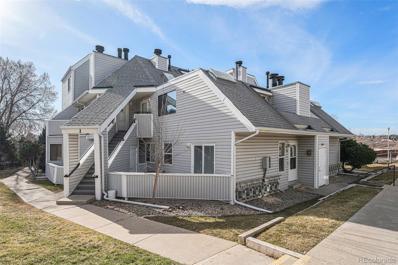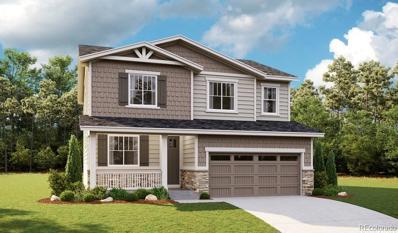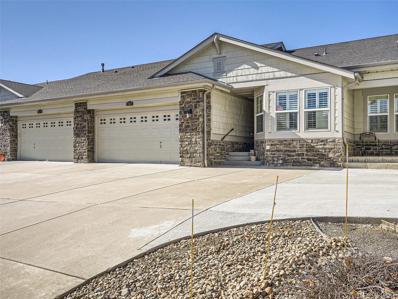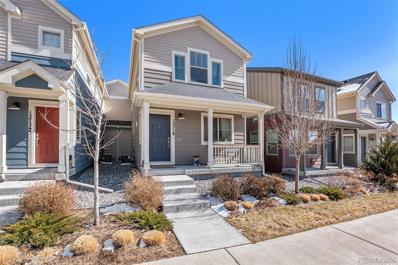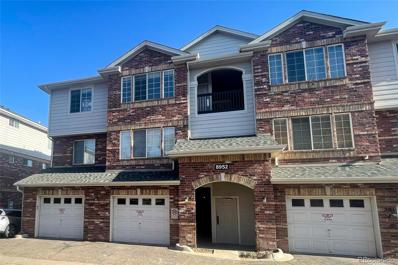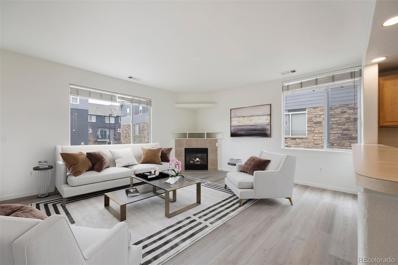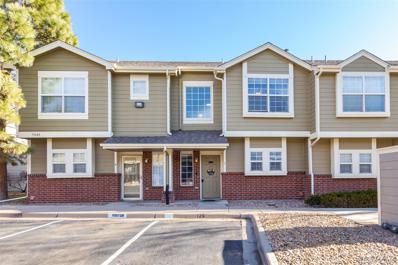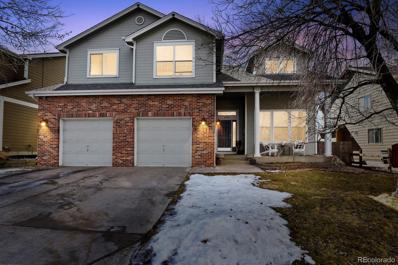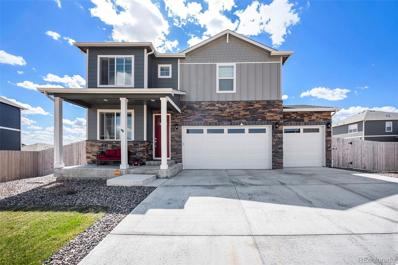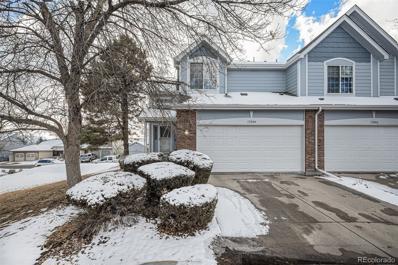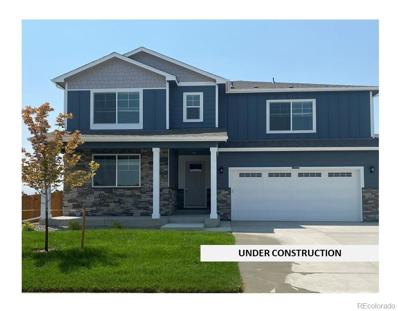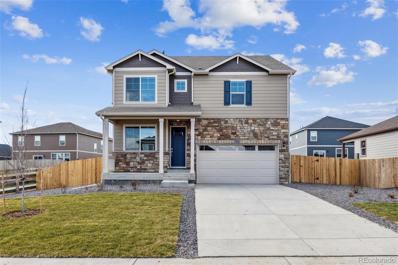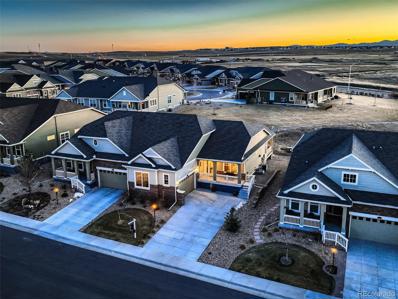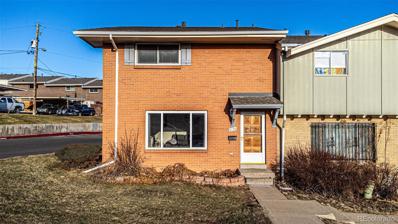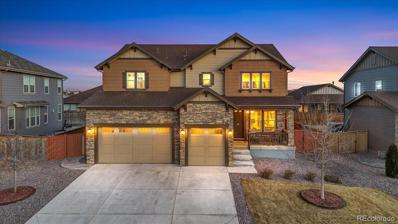Thornton CO Homes for Sale
- Type:
- Townhouse
- Sq.Ft.:
- 1,898
- Status:
- Active
- Beds:
- 3
- Year built:
- 2016
- Baths:
- 3.00
- MLS#:
- 7230561
- Subdivision:
- The Vistas At Cherrywood
ADDITIONAL INFORMATION
Don't miss out on this BEAUTIFUL move in ready townhome! Located in Cherrywood Vista, this end unit home has 3 bedrooms, 3 bathrooms, main floor laundry and lovely large kitchen with granite counters and stainless steel appliances. The backyard is fully fenced and ready for your personal touch. The 2 car garage has Epoxy coated flooring. Close to shopping, rec center, schools and easy access to I 25 Don't miss out on this property to call HOME! Listing Broker and Seller make no representation or warranties as to the accuracy of any information provided in the MLS listing including, but not limited to square footage, bedrooms, bathrooms, lot size, HOA information, parking, taxes or any other data that is provided for informational purposes only. Buyer to verify all information. Seller is a licensed agent in the state of Colorado.
$460,000
10287 York Place Thornton, CO 80229
- Type:
- Townhouse
- Sq.Ft.:
- 2,161
- Status:
- Active
- Beds:
- 3
- Year built:
- 1996
- Baths:
- 2.00
- MLS#:
- 2412366
- Subdivision:
- Villages Of Yorkshire
ADDITIONAL INFORMATION
Mountain Views & a $5,000 seller concession! Welcome to this 2-story townhome with finished walkout basement! The main level has a Living Room, Dining area, and Kitchen. The Kitchen features stainless-steel appliances. Open the sliding doors off the dining area and combine your indoor/outdoor entertaining on the back deck, which offers a mountain view and overlooks the park with gazebo! Upstairs, there are 3 Bedrooms, including the Primary, which has a private 5-piece bathroom and walk-in closet. The finished walkout basement is perfect for young adults looking for some privacy, or an in-home office. Great home! Call for more information!
- Type:
- Single Family
- Sq.Ft.:
- 3,655
- Status:
- Active
- Beds:
- 5
- Lot size:
- 0.18 Acres
- Year built:
- 2003
- Baths:
- 4.00
- MLS#:
- 9633832
- Subdivision:
- Cherrywood Park
ADDITIONAL INFORMATION
Beautifully remodeled & move-in ready home in Cherrywood Park that backs the greenbelt. 3 car garage! Fantastic floor-plan. Open concept living with the large kitchen, eating space, and family room connection. You will love the recently remodeled kitchen; white soft close cabinets, quartz countertops, ceramic subway tile, and newer stainless steel appliances, and don't miss the large pantry closet. The family room has additional storage with built-in cabinets on each side of the stylish updated fireplace mantel that is a lovely focal point. This area is completed with contemporary light fixtures. Large deck off the kitchen. The main floor laundry has a utility sink and 2nd coat closet. Formal living room and formal dining room. Upstairs the primary suite is also recently remodeled and features His and Hers closets, marble flooring & shower tile in the bathroom, a freestanding bathtub, an abundance of newer cabinetry, and double sinks. The garden level basement has a spacious recreation room with included projector and screen. There is a bonus room with a wet bar that could be a 2nd kitchen. The basement bedroom has an egress window, large closet, and its own on-suite bathroom. Great location with a nice walking trail that is easily accessible. Walkable to Elementary School, Middle School, and High School. Close to shopping. Seller is willing to sell any/all of the furnishings in the home.
- Type:
- Single Family
- Sq.Ft.:
- 1,371
- Status:
- Active
- Beds:
- 2
- Lot size:
- 0.05 Acres
- Year built:
- 2020
- Baths:
- 3.00
- MLS#:
- 6944852
- Subdivision:
- Thornton
ADDITIONAL INFORMATION
Welcome home to this beautiful, low maintenance home in the south-after Riverdale Wee Cottage community featuring 2 Bedrooms and a Loft Plus and an Attached Garage. This popular Wee Cottage Five plan is the largest of the Five Plans, featuring an Open Kitchen with Quartz Counters and Island that opens to the large Great Room creates a welcoming atmosphere for gatherings and everyday living. Continue further to the Covered Patio as well as a Covered Back Patio Off the Garage. The detached 1-car garage and additional parking spot are easily accessible from the backyard and the back of the home faces open space. Moreover, the community amenities, including a garden, park, and playground, offer opportunities for recreation and socializing. With easy access to shopping, restaurants, schools, and Riverdale golf courses, residents can enjoy a vibrant lifestyle in the Riverdale neighborhood. Thornton is a sought-after neighborhood that combines a "smalltown" feel with the amenities of a big city. Enjoy this low maintenance cottage that allows you to live comfortably without the worries of maintaining a large home.
- Type:
- Single Family
- Sq.Ft.:
- 1,384
- Status:
- Active
- Beds:
- 3
- Lot size:
- 0.1 Acres
- Year built:
- 1985
- Baths:
- 2.00
- MLS#:
- 8891890
- Subdivision:
- Woodglen
ADDITIONAL INFORMATION
Welcome to 11294 Forest Drive, a sophisticated and tastefully appointed home with 3 bedrooms and 2 bathrooms. This elegant residence has a very spacious 1384 square feet, offering a thoughtfully designed layout that maximizes both comfort and style. The total lot size of 4200 square feet with and private outdoor area off kitchen with new retractable awning installed 8/2023. Step inside to discover your sanctuary with vaulted ceilings, tons of natural light and perfectly appointed spaces. The layout is very convenient for many different living situations and will appeal to the masses! Fireplace, forced air heat and central A/C will keep you comfortable in any season. Quaint and stylish kitchen with stainless steel appliances and large pantry. For those seeking recreation and fitness opportunities, there are plenty of pedestrian and bike paths, parks, a gym, ballfields, a pool and pickleball courts nearby. Almost all windows replaced in August 2023, new window coverings in October 2021, New trees planted 8/2023. Don't miss out on seeing this lovely well-cared for home!
- Type:
- Single Family
- Sq.Ft.:
- 3,896
- Status:
- Active
- Beds:
- 6
- Lot size:
- 0.14 Acres
- Year built:
- 2003
- Baths:
- 4.00
- MLS#:
- 2503881
- Subdivision:
- Riverdale Heights Amd 2
ADDITIONAL INFORMATION
Welcome Home! Refreshed and renewed, this home has been given lots of love! The spacious foyer leads directly to the formal living & dining spaces each possessing tons of natural light & cathedral feel ceilings. Moving into the kitchen you will find so many tasteful updates. Open concept design allows interaction with those gathering in the family room. Boasting a host of recent upgrades, including a freshly painted exterior, finished basement, deck extension, new window wells, and a newly added mudroom, this residence provides modern living at its finest. With upgraded carpets in the basement and upstairs, complemented by stunning natural hardwood flooring on the main level, this home also seamlessly combines style and functionality. Nestled in a prime location just 0.8 miles from the light rail, this meticulously remodeled home offers both convenience and comfort. Not only is this home is conveniently located close to the light rail, it is close to parks, Highways I25 & I76 and much more. Don't miss out on this incredible opportunity to own a beautifully remodeled home in a highly sought-after location. Schedule a viewing today and experience the perfect blend of convenience and luxury!
- Type:
- Condo
- Sq.Ft.:
- 1,147
- Status:
- Active
- Beds:
- 2
- Year built:
- 1999
- Baths:
- 2.00
- MLS#:
- 4943522
- Subdivision:
- Settlers Chase Heritage Condo
ADDITIONAL INFORMATION
Beautiful condo in desirable community. Light & bright updated unit w/ new paint, carpet & flooring. Large kitchen & dining area open to living room, enjoy summer days on patio & winter nights by fireplace. Master bedroom has private bath, his & hers closets. Attached 1-car garage perfect for vehicle & storage. Amenities galore - community pool & hot tub, fitness center, basketball court, playground, clubhouse, green space!
- Type:
- Townhouse
- Sq.Ft.:
- 1,837
- Status:
- Active
- Beds:
- 4
- Year built:
- 2017
- Baths:
- 3.00
- MLS#:
- 7724873
- Subdivision:
- Fallbrook Farms
ADDITIONAL INFORMATION
***2.75% FHA Assumable Loan with Freedom Mortgage*** For more details contact listing agent John Nichols at 720.877.1940. Your opportunity to own what was once a model home!! Welcome to your new home at 14113 Jackson St. in Thornton, CO 80602. This meticulously designed and maintained 4 bedroom, 3 bathroom townhouse offers a perfect blend of comfort and style. This residence features a thoughtfully designed floor plan with a main floor office space/non-conforming 4th bedroom, providing the ideal work from home solution. This home has all the upgrades you would expect. The property comes with an unfinished basement, allowing you to customize and expand your living space to suit your lifestyle. The 2-car attached garage ensures convenience and ample parking space for your vehicles. For those looking for a hassle-free move, the seller is offering to include all furniture in the transaction for a negotiated price, making it a turnkey solution for your new home. Enjoy access to major routes like E-470 and I25, as well as proximity to Denver International Airport, making travel a breeze. Within minutes, discover the allure of Riverdale, a top-rated golf course, perfect for leisurely weekends and outdoor enthusiasts. Don't miss out on the chance to own this exceptional property that seamlessly combines modern living, financial advantages, and a prime location. Your new home at 14113 Jackson St. awaits – schedule a viewing today!
$439,000
12943 Grant C Cir Thornton, CO 80241
Open House:
Sunday, 4/28 7:00-9:00PM
- Type:
- Other
- Sq.Ft.:
- 1,191
- Status:
- Active
- Beds:
- 2
- Year built:
- 2004
- Baths:
- 2.00
- MLS#:
- 6826159
- Subdivision:
- Thorncreek Village
ADDITIONAL INFORMATION
Welcome home!This townhome has been completely renovated with top of the line appliances and fixtures. Garage has been converted to a game room featuring a golf simulator , pool table and game table with epoxy flooring on floor and walls. No corners were cut with this renovation they include, all Samsung appliances, smart lighting, nest thermostat, Phillips lighting system, all new doors and hardware plus so much more! This is a must see property. It is like your getting a brand new home all you have to do is move in. Home also features new furnace marble flooring in laundry room, kitchen and bathrooms. Primary bedroom has a state of the art "spa-like" shower that will blow your mind. Close to parks, walking trails, golf and light rail. Easy access to highway. Exterior to be painted by HOA early spring.
Open House:
Sunday, 4/28 1:00-3:00PM
- Type:
- Townhouse
- Sq.Ft.:
- 1,191
- Status:
- Active
- Beds:
- 2
- Year built:
- 2004
- Baths:
- 2.00
- MLS#:
- 6826159
- Subdivision:
- Thorncreek Village
ADDITIONAL INFORMATION
Welcome home!This townhome has been completely renovated with top of the line appliances and fixtures. Garage has been converted to a game room featuring a golf simulator , pool table and game table with epoxy flooring on floor and walls. No corners were cut with this renovation they include, all Samsung appliances, smart lighting, nest thermostat, Phillips lighting system, all new doors and hardware plus so much more! This is a must see property. It is like your getting a brand new home all you have to do is move in. Home also features new furnace marble flooring in laundry room, kitchen and bathrooms. Primary bedroom has a state of the art "spa-like" shower that will blow your mind. Close to parks, walking trails, golf and light rail. Easy access to highway. Exterior to be painted by HOA early spring.
- Type:
- Condo
- Sq.Ft.:
- 560
- Status:
- Active
- Beds:
- 1
- Year built:
- 1983
- Baths:
- 1.00
- MLS#:
- 6223218
- Subdivision:
- Star Point Condominiums
ADDITIONAL INFORMATION
Welcome home to this contemporary and cozy one bedroom condo just minutes away from Downtown Denver. The ground-level entrance leads you to an open-space layout, bright kitchen with stainless-steel appliances, wood burning fireplace and a spacious bedroom with a walk-in closet. Enjoy attached private patio with additional outdoor storage space. FHA appraisal from March 2024 above $237,000. 3D Virtual Tour: https://www.zillow.com/view-imx/ee1cdb77-cb4a-4293-b3af-0b1bea1770cb?setAttribution=mls&wl=true&initialViewType=pano
- Type:
- Single Family
- Sq.Ft.:
- 2,188
- Status:
- Active
- Beds:
- 3
- Lot size:
- 0.16 Acres
- Year built:
- 2024
- Baths:
- 3.00
- MLS#:
- 2240141
- Subdivision:
- Creekside Village
ADDITIONAL INFORMATION
**!!READY SPRING 2024!!**This Lapis comes ready to impress with two stories of smartly inspired living spaces and designer finishes throughout. The main floor is ideal for entertaining with its open layout. The great room welcomes you to relax near its fireplace and flows into the dining room. The well-appointed kitchen features a quartz center island, walk-in pantry and stainless steel appliances. A flex room, powder and mud room that is off the garage completes the main floor. Retreat upstairs to find two secondary bedrooms, with walk-in closets and shared bath that provide ideal accommodations for family or guests. The primary suite boasts a private bath and a spacious walk-in closet.
- Type:
- Townhouse
- Sq.Ft.:
- 1,178
- Status:
- Active
- Beds:
- 2
- Lot size:
- 0.11 Acres
- Year built:
- 2006
- Baths:
- 2.00
- MLS#:
- 2720747
- Subdivision:
- Heritage Todd Creek
ADDITIONAL INFORMATION
Click the Virtual Tour link to view the 3D walkthrough. 55+ Community - Welcome to the epitome of comfortable and stylish living at 15157 Xenia St, Thornton, CO. This charming 2-bedroom, 2-bathroom townhome with a custom bonus office space is nestled in the serene Heritage Todd Creek community, offering an ideal blend of tranquility and recreational amenities. Immerse yourself in the joy of golf course living, with the property situated near hole #3. The exterior boasts a brand-new roof installed in 2023, ensuring durability and modern aesthetics. Complementing the exterior is a fresh coat of paint applied in the same year, enhancing the home's curb appeal. Designed for convenience, this townhome is a single-story haven, eliminating the need for stairs. Perfectly suited for those aged 55 and above, the Heritage Todd Creek community provides an array of amenities, including a clubhouse, pool, fitness center, golf course, restaurant, and scenic walking trails. The two-car garage has been thoughtfully converted into a one-car garage with a fully finished office space, catering to those who require a home office setup. Inside, you'll find a cozy fireplace, bulit in surround sound speakers and custom shutters, and blinds, adding a touch of warmth and sophistication to the living space. The Homeowners Association (HOA) covers a comprehensive list of services, including water, sewer, trash, lawncare, sprinkler system maintenance, snow removal, and access to the clubhouse and fitness center. This ensures a hassle-free and enjoyable living experience. Embrace a lifestyle of comfort, convenience, and community in this meticulously maintained townhome on Xenia St – your gateway to the Heritage Todd Creek experience.
- Type:
- Single Family
- Sq.Ft.:
- 1,371
- Status:
- Active
- Beds:
- 3
- Lot size:
- 0.05 Acres
- Year built:
- 2020
- Baths:
- 3.00
- MLS#:
- 3309235
- Subdivision:
- Riverdale Ranch
ADDITIONAL INFORMATION
Cute as can be and affordably priced 3 bed, 3 bath home! Sellers will pay the remainder of HOA fees for 2024 with full price offer!Welcome to this charming home built in 2020, offering a perfect blend of modern comfort and low-maintenance living. The open floor plan welcomes you with an abundance of natural light, creating a warm and inviting atmosphere. Main floor features include granite counters, stainless appliances, gas range, kitchen island with large sink, open floor plan to dining/living room area and convenient powder room. Upstairs you will find the Primary Bedroom with EnSuite Bathroom and 2 closets, 2nd large bedroom (16.8 x 11.4 )with two closets, 3rd large bedroom, a full bathroom and convenient upstairs laundry. You will appreciate the attached 1 car garage for convenience and enjoy the yard that backs to open space, providing a serene and private setting and fenced in for your furry friends. Enjoy the perks of community living with access to a nearby park/playground and community garden, perfect for outdoor activities and fostering a sense of community. Exterior and landscaping maintenance plus roof insurance are included(reduces the cost of homeowner's insurance),ensuring a hassle-free lifestyle, which would be a great option for those who travel frequently. Plus,close to Denver International Airport, approx 20 mins! With easy access to Hwy 85, commuting becomes effortless, enhancing the overall convenience of this lovely property. Nearby amenities include Riverdale Golf Course,Adams Hollow Disk Golf Course,Riverdale Regional Park,Mann-Nyholt Lake , Trailwinds Recreation Center, plus multiple shopping and dining destinations.Don't miss the opportunity to make this delightful home yours –a perfect blend of modern amenities, natural beauty, and ease of living.
- Type:
- Condo
- Sq.Ft.:
- 1,171
- Status:
- Active
- Beds:
- 2
- Year built:
- 2002
- Baths:
- 2.00
- MLS#:
- 3299967
- Subdivision:
- Fox Creek
ADDITIONAL INFORMATION
Welcome to your modern condo in a prime location at Fox Creek in Thornton. This penthouse condo features open space views from the private balcony and living room. Open floor plan flows seamlessly from one room to the next. The kitchen boasts a large eat-at island, white appliances, and plentiful cabinetry. The living room has tons of natural light, large windows with gorgeous views, and a gas fireplace. The primary suite features a walk-in closet and large en-suite bathroom with soaker tub shower. Additional large full bathroom, bedroom, and in-unit laundry with additional storage. Fantastic bonus room could be a semi-private office, fitness space, kids play room - you decide! Private single car garage with additional storage and an off-street reserved parking space. This is a must see condo that is close to the Water World, multiple parks, Hyland Hills Sports Complex, restaurants, and shopping. RTD stops are within walking distance for additional transit options. Don't miss out, set your showing today! Exceptional location with convenient access to I-25, US36, and 88th Avenue.
- Type:
- Townhouse
- Sq.Ft.:
- 1,378
- Status:
- Active
- Beds:
- 3
- Lot size:
- 0.06 Acres
- Year built:
- 2005
- Baths:
- 3.00
- MLS#:
- 5092425
- Subdivision:
- Town Center Estates
ADDITIONAL INFORMATION
This updated townhome is nestled in a serene neighborhood well kept and inviting. Only blocks gets you to a park n ride with quick access to Denver. Easy commute where you are minutes from I-25. This property offers an unparalleled blend of comfort & brilliance with many new features. Brand new AC/ and Furnace Dec 2023. All duct work has been cleaned and brought back to new. The floors throughout have been replaced in January 2024. The whole townhome has been painted including all doors and trim. Discover an abundance of natural light flooding through the large windows casting a warm glow on the brand-new waterproof laminate flooring. The meticulously designed open-concept main level, perfect for enjoying quiet evenings by the fireplace or entertaining on the weekends. The kitchen is open and laid out with ample storage, new sink and stainless-steel appliances. Upstairs, plush brand new extra-cushioning carpet leads you to three bedrooms and two baths with upstairs laundry. One of the bedrooms is an owner’s suite with its own bathroom. Don't miss this wonderful townhome!
- Type:
- Condo
- Sq.Ft.:
- 1,152
- Status:
- Active
- Beds:
- 2
- Lot size:
- 0.06 Acres
- Year built:
- 2000
- Baths:
- 2.00
- MLS#:
- 6810142
- Subdivision:
- Autumn Creek
ADDITIONAL INFORMATION
This move in ready gem is the one you've been looking for! Located in the Autumn Creek community, this convenient adorable two-story condo unit offers an inviting atmosphere perfect for new homeowners or homeowners looking to downsize with less maintenance! The interior features a welcoming living room with NEW LVP flooring in all the right places that flows seamlessly into the dining area. The kitchen displays plenty of cabinet space, built-in appliances, NEW paint, NEW sparkly quartz counters, NEW tile backsplash, and a convenient pantry. All bedrooms provide ceiling fans and plush carpets for warmth & comfort underfoot. Experience sweet dreams in the sizable primary bedroom, which includes a private walk in closet. The bathrooms also both have brand NEW quartz countertops and NEW flooring. The backyard has a cozy patio where you can spend relaxing afternoons while enjoying your favorite drink. HOA covers exterior maintenance, grounds, trash removal, and snow removal. Close to local parks, and surrounded by local hiking trails and with easy and convenient access to i25 and both downtown Denver and Boulder, this property is a gem waiting for it's new owners! Don't miss this great opportunity!
- Type:
- Single Family
- Sq.Ft.:
- 3,088
- Status:
- Active
- Beds:
- 4
- Lot size:
- 0.15 Acres
- Year built:
- 1998
- Baths:
- 4.00
- MLS#:
- 8572901
- Subdivision:
- Signal Creek
ADDITIONAL INFORMATION
***SELLERS OFFERING A CONCESSION FOR NEW FLOORING UPSTAIRS*** Welcome home! RARE OPPORTUNITY TO BUY IN TO COVETED SIGNAL CREEK SUBDIVISION AT A REDUCED PRICE! From the start, this 4 bed 4 bath invites you in with sky high ceilings and large windows for natural light. Nestled into your ideal suburban landscape, enjoy mountain views and open spaces right out the front door! With Denver Premier Outlets, Thorn Creek Shopping Center, Orchard Mall, and Dutch Brothers minutes away, you can enjoy the amenities of the big city without all the stress and headaches. Highly rated Adams 12, Goddard school, and Tarver Elementary within walking distance, make this location prime for raising a family or adding to it! With many parks, golf courses and the HOA provided pool, you can enjoy all the Colorado sunshine and outdoors nearby. The HOA is also very active with a variety of activities and events. This home also features a new roof with and new water heater. The eat in kitchen with stainless appliances is a great place to unplug and gather for family dinners. The family room features a custom built in entertainment center with surround sound that comes with the home. The master suite features a modern bathroom with oversized tub, Jack and Jill sinks, walk in closets and shower. The master also features a large flex space perfect for your Peloton, yoga mat or home office. The large windows with southern exposure in the master offer plentiful natural light as well. Large rooms with shared bathrooms are also upstairs, perfect for your existing or expecting family. The downstairs offers built in bookcase and an additional non conforming 5th bedroom, an ideal spot for visiting friends and family.
- Type:
- Single Family
- Sq.Ft.:
- 2,455
- Status:
- Active
- Beds:
- 4
- Lot size:
- 0.24 Acres
- Year built:
- 2022
- Baths:
- 3.00
- MLS#:
- 2975983
- Subdivision:
- Timberleaf
ADDITIONAL INFORMATION
>>SELLERS HIGHLY MOTIVATED!!<< Welcome to your dream home in the highly sought-after Timberleaf neighborhood! Stunning 4-bed, 3-bath home with a 3-car garage and a fully landscaped backyard – a true haven in the heart of Timberleaf. This home has four generously sized bedrooms, all on the upper level, providing ample space for all. The primary bedroom is a true retreat, offering a spa-like bathroom with two closets. With three additional bedrooms, two with walk-in closets, and two more well-appointed bathrooms, everyone will enjoy their own private space. The full, unfinished basement is just waiting for your design ideas. One of the highlights of this property is the fully landscaped and fenced backyard, providing a private oasis for pets, outdoor activities, and relaxation. The yard is larger than you will find in most new communities. Whether you're hosting summer barbecues or simply enjoying a quiet evening under the stars, this backyard is a true extension of your living space. The Holcombe floorplan seamlessly connects the kitchen, dining area, and living room, creating an inviting space that overlooks the family room. This thoughtful design makes entertaining guests a breeze, allowing you to be at the center of the action while preparing delicious meals. The smart home technology package ensures your home is as advanced as it is beautiful. Additionally, enjoy the convenience and energy efficiency of a tankless water heater, providing hot water on demand. Walking distance to schools and parks! Close drive to all the amenities you could want, dining, shopping, and entertainment.
- Type:
- Townhouse
- Sq.Ft.:
- 1,393
- Status:
- Active
- Beds:
- 2
- Lot size:
- 0.03 Acres
- Year built:
- 1999
- Baths:
- 3.00
- MLS#:
- 5479437
- Subdivision:
- Harvard Commons
ADDITIONAL INFORMATION
Great end unit townhome in a perfect location! The exterior is entirely cared for by the HOA. This is truly a lock and leave property. The main floor features high ceilings and an open kitchen with an eat in dining. The entry is impressive and expansive with views into the loft. The master is a nice size with a wonderful walk in closet. The attached 2 car garage is a bonus. The basement is unfinished ideal for storage or for future finished space. Great neighborhood, quiet setting, close to all amenities; shopping, schools, parks and transit.
- Type:
- Single Family
- Sq.Ft.:
- 2,718
- Status:
- Active
- Beds:
- 5
- Lot size:
- 0.18 Acres
- Year built:
- 2024
- Baths:
- 4.00
- MLS#:
- 8481980
- Subdivision:
- Timberleaf
ADDITIONAL INFORMATION
**Estimated delivery date: May** As you enter this delightful 2-story home you are greeted with lots of natural sunlight beaming in through 8 foot front door with glass enhancement. The modern gray color pallet that is inviting for everyone. The seamless floors flow throughout the main floor of this home and amplify the dramatic 9 foot ceilings throughout the main floor living space! As you walk down the foyer you enter the family room with a gorgeous tiled fireplace that overlooks the dining nook area and large kitchen. The kitchen boasts a stainless-steel gas stove, microwave and dishwasher. The island with granite countertops is great for gatherings. The upper level starts with an oversized loft for everyone to enjoy! The primary bed gladly invites a king-sized bed, two nightstands, with plenty of room for a dresser and more! The additional 4 bedrooms offer ample space with endless closet space to store all the extras! This home is priced to sell! ***Photos are representative and not of actual home***
- Type:
- Single Family
- Sq.Ft.:
- 2,398
- Status:
- Active
- Beds:
- 4
- Lot size:
- 0.16 Acres
- Year built:
- 2024
- Baths:
- 3.00
- MLS#:
- 7044140
- Subdivision:
- Timberleaf
ADDITIONAL INFORMATION
**Estimated delivery date: April** The Holcombe at Timberleaf is a charming 2 story that offers something for everyone including a study on the main floor! Plenty of space with 4 beds, 2.5 baths plus a 2 car garage! The Holcombe includes a spacious primary bedroom suite with a generous walk-in closet. The kitchen overlooks the eat-in nook overlooking the family room making it the perfect place to entertain guests. This home features the blanca color story. The laminate flooring flows seamlessly from the entry, throughout the kitchen and great room. A/C, stainless appliances, smart home technology package, tank-less water heater, garage door openers, front yard landscaping, and fencing included. ***Photos are representative and not of actual home***
- Type:
- Single Family
- Sq.Ft.:
- 1,659
- Status:
- Active
- Beds:
- 2
- Lot size:
- 0.14 Acres
- Year built:
- 2018
- Baths:
- 2.00
- MLS#:
- 2037619
- Subdivision:
- Heritage Todd Creek
ADDITIONAL INFORMATION
Welcome to your new home in the sought-after 55+ gated community of Heritage at Todd Creek! This ranch-style residence features 2 bedrooms and 2 bathrooms, 1,659 finished square feet, 3,317 total square feet and an attached 2-car garage. Inside, you'll find wood flooring throughout most of the main floor, creating a warm and inviting atmosphere. The large, gourmet kitchen is equipped with granite counters, large center island, and stainless-steel appliances, including a gas stove and double oven – perfect for daily cooking and entertaining. The living room includes a gas fireplace, large windows, and tons of natural light providing a cozy focal point for relaxation. Step outside onto the covered deck to enjoy the open space behind and impressive mountain views. Enjoy the fantastic amenities of this golf course community that include a clubhouse, fitness center, pool, social activities, restaurant, hot tub, and tennis courts.
- Type:
- Townhouse
- Sq.Ft.:
- 1,408
- Status:
- Active
- Beds:
- 3
- Lot size:
- 0.04 Acres
- Year built:
- 1966
- Baths:
- 2.00
- MLS#:
- 2225814
- Subdivision:
- Park North Townhomes
ADDITIONAL INFORMATION
This delightful corner unit offers the perfect blend of comfort and convenience, featuring 3 bedrooms and 1.5 bathrooms. As you step inside, you're greeted by a cozy living space filled with natural light, ideal for relaxing or entertaining guests. The kitchen and dinning area boast wood floor, complete with ample cabinet space, all kitchen appliances, and a charming eating area perfect for enjoying casual meals. Upstairs, you'll find three well-appointed bedrooms, providing plenty of room for the whole family. Outside, a private fenced yard awaits, along with a convenient storage unit and two carport spots directly behind the unit. Plus, with easy access to nearby highways, grocery stores, and attractions like Water World amusement park just a few blocks away, you'll enjoy the best of both worlds – tranquility and accessibility. As a resident of this community, you'll also have access to fantastic HOA amenities, including a pool and clubhouse, perfect for summer days spent relaxing or socializing with neighbors. With only one shared wall, you'll enjoy added privacy and peace of mind. Don't miss out on this fantastic opportunity to own a corner unit townhouse in a prime location – schedule a showing today and experience the charm of 8744 Mariposa St!
- Type:
- Single Family
- Sq.Ft.:
- 3,570
- Status:
- Active
- Beds:
- 5
- Lot size:
- 0.16 Acres
- Year built:
- 2018
- Baths:
- 4.00
- MLS#:
- 6649520
- Subdivision:
- Cundall Farms
ADDITIONAL INFORMATION
Welcome to this exceptional single-family home where sophistication meets practicality seamlessly! Step into a charming living room with radiant hardwood/wood-style floors, a cozy fireplace, and a stunning chandelier, perfect for gatherings or relaxing. The kitchen is a chef's paradise with a central island, stylish fixtures, and elegant white cabinetry. The family room offers a cozy retreat with hardwood/wood-style floors and a fireplace. Enjoy meals in the sunny dining area with beautiful floors and a sink. Multiple bedrooms and bathrooms provide comfortable accommodations. The primary bedroom features plush carpeting, a chandelier, and a luxurious en-suite bathroom. Outside, a delightful patio with a gazebo and a fenced backyard offers a serene outdoor oasis. Situated in a sought-after community near schools, parks, and dining, this home is both convenient and comfortable. Nestled in a sought-after community, this home offers easy access to schools, parks, shopping, and dining, making it a haven of convenience and comfort. Don't forget to mark your calendar for the HOA-sponsored park entertainment held quarterly, and take advantage of the renowned Adams 12 5-Star Schools situated in the vibrant locale of North Thornton, close to Broomfield, Erie, and Brighton! Consider the option of fully or partially furnishing the property to make it your own. Don't miss out on this luxurious yet practical home—make it yours today! Mentionable highlights, only 25 minutes from Denver, 25 minutes from Boulder, and 25 minutes from DIA! LOCATION! LOCATION! LOCATION!!!! **** FOR MORE PICTURES AND INFO CHECK OUT THE PROPERTY WEBSITE @ https://media.boulderdrone.com/15914-Milwaukee-St
Andrea Conner, Colorado License # ER.100067447, Xome Inc., License #EC100044283, AndreaD.Conner@Xome.com, 844-400-9663, 750 State Highway 121 Bypass, Suite 100, Lewisville, TX 75067

The content relating to real estate for sale in this Web site comes in part from the Internet Data eXchange (“IDX”) program of METROLIST, INC., DBA RECOLORADO® Real estate listings held by brokers other than this broker are marked with the IDX Logo. This information is being provided for the consumers’ personal, non-commercial use and may not be used for any other purpose. All information subject to change and should be independently verified. © 2024 METROLIST, INC., DBA RECOLORADO® – All Rights Reserved Click Here to view Full REcolorado Disclaimer
| Listing information is provided exclusively for consumers' personal, non-commercial use and may not be used for any purpose other than to identify prospective properties consumers may be interested in purchasing. Information source: Information and Real Estate Services, LLC. Provided for limited non-commercial use only under IRES Rules. © Copyright IRES |
Thornton Real Estate
The median home value in Thornton, CO is $530,000. This is higher than the county median home value of $333,300. The national median home value is $219,700. The average price of homes sold in Thornton, CO is $530,000. Approximately 67.96% of Thornton homes are owned, compared to 28.24% rented, while 3.8% are vacant. Thornton real estate listings include condos, townhomes, and single family homes for sale. Commercial properties are also available. If you see a property you’re interested in, contact a Thornton real estate agent to arrange a tour today!
Thornton, Colorado has a population of 132,310. Thornton is more family-centric than the surrounding county with 40.01% of the households containing married families with children. The county average for households married with children is 37.79%.
The median household income in Thornton, Colorado is $73,517. The median household income for the surrounding county is $64,087 compared to the national median of $57,652. The median age of people living in Thornton is 33.7 years.
Thornton Weather
The average high temperature in July is 91.3 degrees, with an average low temperature in January of 17.6 degrees. The average rainfall is approximately 17 inches per year, with 40.6 inches of snow per year.
