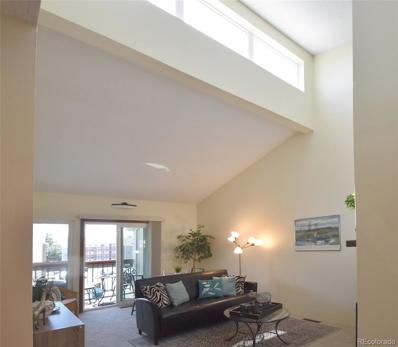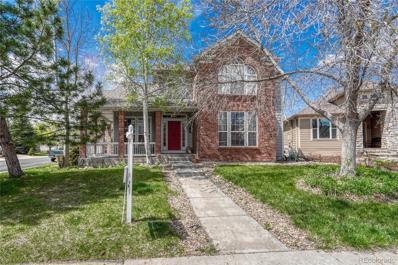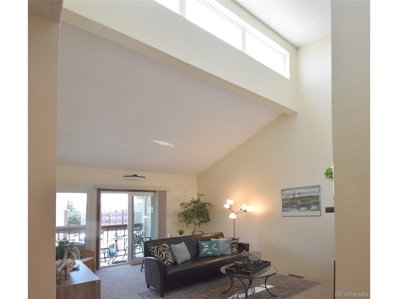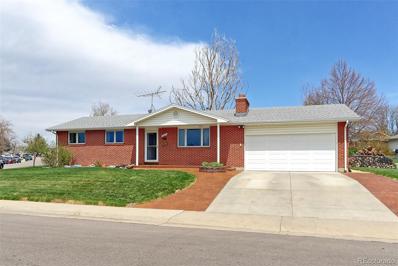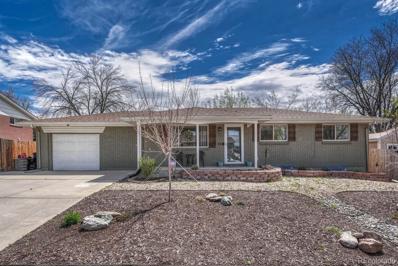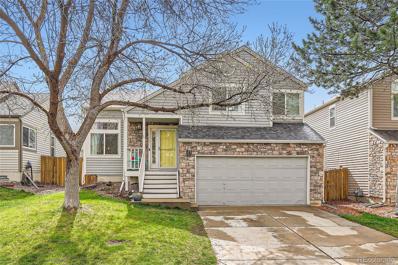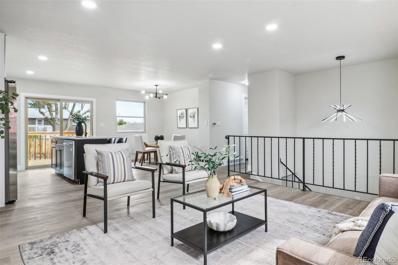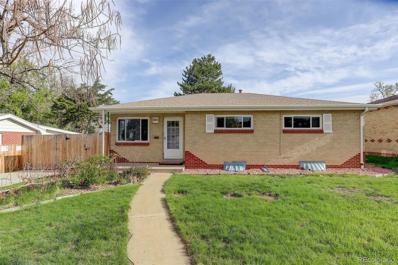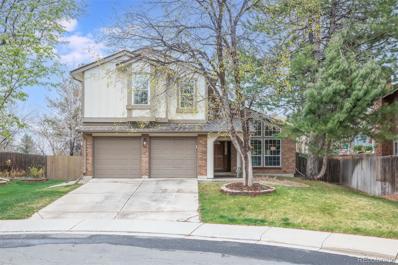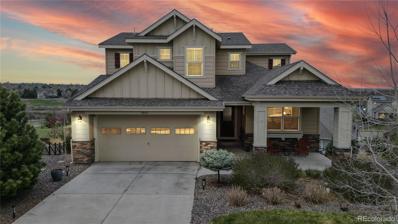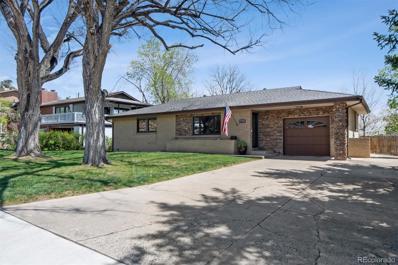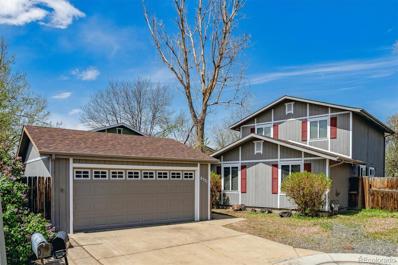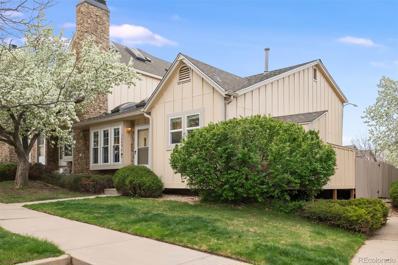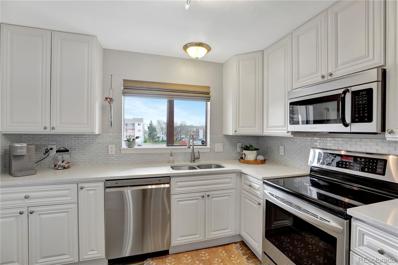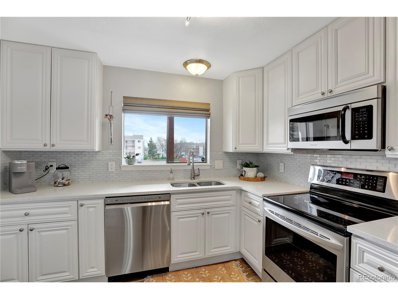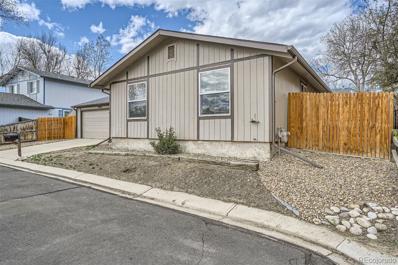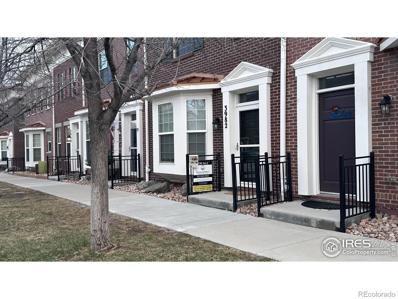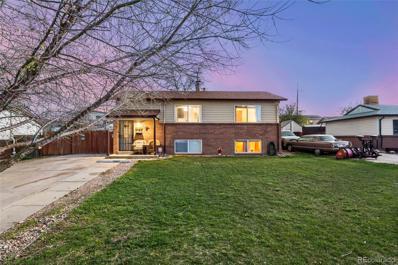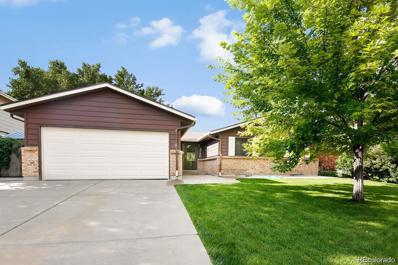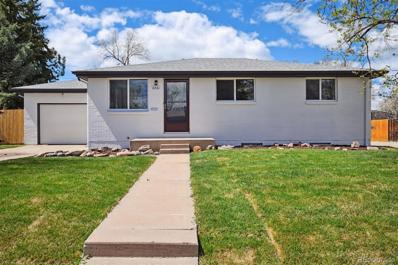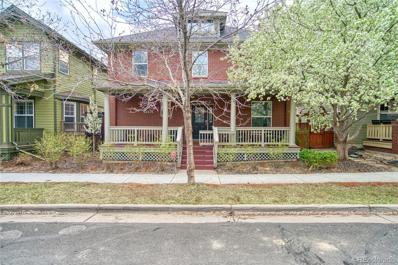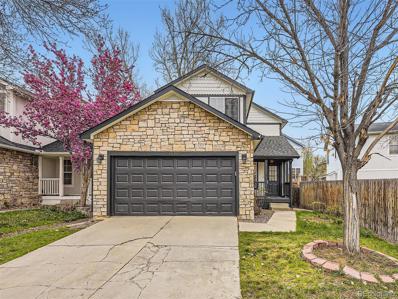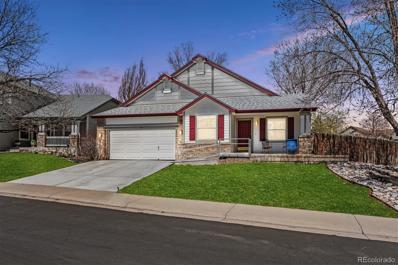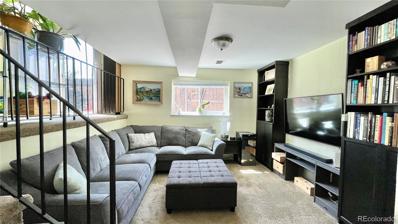Westminster CO Homes for Sale
- Type:
- Single Family
- Sq.Ft.:
- 2,016
- Status:
- NEW LISTING
- Beds:
- 3
- Lot size:
- 0.21 Acres
- Year built:
- 1961
- Baths:
- 3.00
- MLS#:
- 6002393
- Subdivision:
- Sunset Ridge
ADDITIONAL INFORMATION
COMING SOON with photos on 4.23.24 and showings to follow in the coming weeks. Fabulous brick ranch on a corner lot in a great neighborhood with plenty of room to entertain and play with nearly 1/4 of an acre yard! Enjoy the outdoors from the shade of your large gazebo or soak in the sun on your expansive back patio. The kitchen has updated cabinets and sleep granite counter tops. (3) bedrooms on the main floor with a private bedroom and bath in the basement. Bring your recreation vehicles with ample parking and no HOA. Schools, parks and shopping within minutes of your front door. Property is currently occupied and will become available for showings once vacant.
Open House:
Sunday, 4/28 11:00-2:00PM
- Type:
- Condo
- Sq.Ft.:
- 888
- Status:
- NEW LISTING
- Beds:
- 1
- Year built:
- 1980
- Baths:
- 1.00
- MLS#:
- 6936110
- Subdivision:
- Prospectors Point
ADDITIONAL INFORMATION
Bright, roomy, and well-loved 1-bedroom condo on top floor has vaulted ceilings and large transom windows to bring in an amazing amount of light! Top floor also means no neighbors above you. .. Kitchen features breakfast nook, ample upgraded white cabinets, and a window for extra natural light and cross-ventilation. .. Newly carpeted living room opens to the covered balcony (which includes an extra storage alcove). In cooler months, cozy up to the wood-burning fireplace. .. Bedroom is large enough to accommodate a reading nook or desk; and has a good-sized, high-quality, walk-in closet, which opens to the Jack and Jill bathroom. Bathroom has a private tub/toilet space separate from the sink/vanity. Adjacent laundry includes stackable washer and dryer. Upscale custom lighting and new carpet throughout. Pet-free and smoke-free. .. Close to playground, schools, shopping, hospital, Hwy 36, I-25, I-76, and public transportation. .. Home is eligible for Community Reinvestment Act (CRA) financing through select lenders. Contact Merle Atkinson at Columbine Mortgage (720-955-8955) Merle@ColumbineMortgage.com NMLS#1473491 and/or see Supplements for additional details.
Open House:
Sunday, 4/28 12:00-4:00PM
- Type:
- Single Family
- Sq.Ft.:
- 3,083
- Status:
- NEW LISTING
- Beds:
- 5
- Lot size:
- 0.19 Acres
- Year built:
- 2001
- Baths:
- 4.00
- MLS#:
- 3717929
- Subdivision:
- Weatherstone
ADDITIONAL INFORMATION
EASY TO ENJOY, SPACIOUS TWO-STORY SINGLE-FAMILY HOME WITH A FINISHED BASEMENT IS A RARE FIND IN THIS SOUGHT- AFTER NEIGHBORHOOD. THE FAMILY-FRIENDLY FLOOR PLAN PROVIDES A GREAT SEPARATION OF LIVING AREAS & FEATURES 5 BEDROOMS, 4 BATHS, OVER 3,000 FINISHED SQ.FT., AND A "MOTHER-IN-LAW" SET-UP IN THE BASEMENT. THE TWO-STORY ENTRY WELCOMES YOU AND OPENS TO THE MAIN-LEVEL STUDY! SUN-DRENCHED IN NATURAL LIGHT WITH WOOD FLOORS THROUGHOUT THE MAIN LEVEL YOU WILL LOVE THIS IDEAL SET-UP, WITH FOUR BEDROOMS UP, INCLUDING A PRIMARY BEDROOM & 5-PIECE BATH, ALONG WITH THE GENEROUS BEDROOM IN THE BASEMENT. ADDITIONAL QUALITY FEATURES INCLUDE SLAB GRANITE, STAINLESS STEEL APPLIANCES, EXPANSIVE KITCHEN ISLAND WITH DEEP SINKS, AND PLENTY OF CABINET & COUNTERTOP SPACE. THE CONVENIENTLY SITUATED MUD ROOM IS OFF THE GARAGE & KITCHEN & INCLUDES A UTILITY SINK WITH PLENTY OF SPACE FOR COATS & BOOTS! THE FAMILY/LIVING ROOM HAS A GAS FIREPLACE WITH SLATE ACCENTS, OPENS TO THE LARGE KITCHEN WITH A SIZABLE BREAKFAST BAR, AND IS IDEAL FOR YOUR DAILY LIFESTYLE AND FOR ENTERTAINING. THE BASEMENT REC ROOM WITH A SMALL KITCHEN THAT INCLUDES A SINK, REFRIGERATOR, DISHWASHER, AND MICROWAVE OVEN. EASILY A TERRIFIC GUEST SUITE, A TEENAGER'S PRIVATE QUARTERS, OR A MOTHER-IN-LAW JUST WAITING FOR YOUR PERSONAL TOUCH. A 3/4 OVERSIZED BATH, AN ABUNDANCE OF STORAGE AREAS COMPLETE THE BASEMENT AREA OF THIS SPACIOUS HOME! A HIGHLY DESIRABLE LOCATION, A SUPERB CORNER LOT, MATURE LANDSCAPING, AND A CUL-DE-SAC LOCATION, THE INVITING WRAP-AROUND FRONT PORCH AND AN EXTENSIVE PATIO FOR ENTERTAINING COMPLIMENT ALL THIS PROPERTY HAS TO OFFER YOU & YOUR FAMILY! JUST MINUTES TO WESTFIELD VILLAGE PARK, NEAR-BY OPEN SPACE TRAILS, NEIGHBORHOOD PARKS & SCHOOLS.
Open House:
Sunday, 4/28 5:00-8:00PM
- Type:
- Other
- Sq.Ft.:
- 888
- Status:
- NEW LISTING
- Beds:
- 1
- Year built:
- 1980
- Baths:
- 1.00
- MLS#:
- 6936110
- Subdivision:
- Prospectors Point
ADDITIONAL INFORMATION
Bright, roomy, and well-loved 1-bedroom condo on top floor has vaulted ceilings and large transom windows to bring in an amazing amount of light! Top floor also means no neighbors above you. .. Kitchen features breakfast nook, ample upgraded white cabinets, and a window for extra natural light and cross-ventilation. .. Newly carpeted living room opens to the covered balcony (which includes an extra storage alcove). In cooler months, cozy up to the wood-burning fireplace. .. Bedroom is large enough to accommodate a reading nook or desk; and has a good-sized, high-quality, walk-in closet, which opens to the Jack and Jill bathroom. Bathroom has a private tub/toilet space separate from the sink/vanity. Adjacent laundry includes stackable washer and dryer. Upscale custom lighting and new carpet throughout. Pet-free and smoke-free. .. Close to playground, schools, shopping, hospital, Hwy 36, I-25, I-76, and public transportation. .. Home is eligible for Community Reinvestment Act (CRA) financing through select lenders. Contact Merle Atkinson at Columbine Mortgage (720-955-8955) Merle@ColumbineMortgage.com NMLS#1473491 and/or see Supplements for additional details.
- Type:
- Single Family
- Sq.Ft.:
- 2,340
- Status:
- NEW LISTING
- Beds:
- 5
- Lot size:
- 0.26 Acres
- Year built:
- 1974
- Baths:
- 2.00
- MLS#:
- 5903446
- Subdivision:
- Shaw Heights Mesa
ADDITIONAL INFORMATION
Immaculate, one owner home, lovingly cared for, quality finishes & updates including kitchen and baths. Welcome home to this beautiful brick ranch on a perfectly manicured large corner lot. From the moment you pull up in front of this home, you will love the great street appeal, highlighted by the decorative concrete front entry, 2 car-attached garage & all brick construction. Fully fenced large backyard with storage shed, covered patio perfect for summer BBQ's with access to the rustic family room and updated kitchen. 3471 Highland Place features a large sunny living room with Buck Stove insert to fireplace, 3 generous main floor bedrooms and large well appointed full bath. The family room off kitchen features beautiful wood flooring, wood heating stove used by sellers to heat the entire home efficiently & sets the mood as though you are at a cozy rustic cabin. Lovely Pella windows allow tons of sunshine into this charming home. The kitchen includes all appliances, tile floor, large eating space & chic backsplash. Terrific basement fully finished with huge Rec Room, large wet-bar area that is similar to a mini-kitchenette & 3rd Fireplace, 2 generous non-conforming bedrooms and 3/4 bath. Take a look you will not be disappointed.
- Type:
- Single Family
- Sq.Ft.:
- 2,193
- Status:
- NEW LISTING
- Beds:
- 5
- Lot size:
- 0.16 Acres
- Year built:
- 1961
- Baths:
- 2.00
- MLS#:
- 8571435
- Subdivision:
- Shaw Heights
ADDITIONAL INFORMATION
Charming 5 Bedroom Ranch-Style Home in Westminster, CO - Located in the sought-after Shaw Heights neighborhood, this immaculate home boasts curb appeal and modern comforts with a covered front porch. Discover the perfect blend of charm and convenience in this beautifully maintained ranch-style home, featuring a stunning updated kitchen with granite countertops and stainless-steel appliances. Pristine hardwood floors. Move-in ready, this property includes a fully fenced yard with a newer fence, updated bathrooms, and modernized windows. The finished basement offers additional living space, ideal for a family room or entertainment area. Complete with air conditioning and a garage. Enjoy NO HOA. You will love easy access to Highway 36, making your commute to Boulder or Denver both efficient and short. Just blocks away, explore educational opportunities at the Colorado STEM Academy, dive into history at the Westminster Castle and Bowles House Museum, or enjoy the local culture in the Westminster Art District. Proximity to the Westminster Station light rail ensures convenient transit to downtown Denver and Denver International Airport, making travel a breeze.
- Type:
- Single Family
- Sq.Ft.:
- 1,850
- Status:
- NEW LISTING
- Beds:
- 4
- Lot size:
- 0.1 Acres
- Year built:
- 1991
- Baths:
- 3.00
- MLS#:
- 7981414
- Subdivision:
- College Hills No 1
ADDITIONAL INFORMATION
Stratford Lakes gem. 4 bedrooms and 3 baths with extraordinary natural light, bright with open cathedral ceiling. The home features wood floors throughout on the main level. So many upgrades and improvements including new roof, new HVAC system, new windows bring enormous value for the new owners. The kitchen is the ultimate chef and foodie dream decked out with granite countertops, white cabinets, stainless steel appliances, where form and function perfectly balance. The primary suit features radiant heated flooring which is a dream come true on chilly Colorado mornings. The 4th bedroom on the lower level can be used as a second living, lounging, fitness or office area. The outdoor living space has a patio & garden perfect for summer grilling and entertaining. Included are a fire pit and overhead lights, creating a perfect place to relax on in the open air in your private backyard. The neighborhood is everything that one could ever want. Sublime living is an understatement with access to its community swimming pool, tennis/pickleball courts, and clubhouse The entrance to Stratford Lakes features a pond with an eye catching fountain. There is an expansive trail system just outside your door for walks, jogging, bike rides, dog walking with iconic views of the Rocky Mountains in the backdrop. Ideally situated near conveniences such as Whole Foods, Target, Kohls and many crave worthy dining experiences. Exceptional value and Colorado living at its finest.
Open House:
Sunday, 4/28 11:00-1:00PM
- Type:
- Single Family
- Sq.Ft.:
- 2,062
- Status:
- NEW LISTING
- Beds:
- 4
- Lot size:
- 0.18 Acres
- Year built:
- 1973
- Baths:
- 2.00
- MLS#:
- 5743757
- Subdivision:
- Vista Grande
ADDITIONAL INFORMATION
Welcome to this fully remodeled home that perfectly balances modern living with comfortable functionality. Fresh exterior paint and a newly seeded lawn enhance the curb appeal, presenting a welcoming first impression. Inside, the newly remodeled kitchen features efficient slow-close cabinets, sleek countertops, and new stainless steel appliances that cater to everyday needs. The open floor plan includes spacious living areas, leading to a large, refinished deck and a low-maintenance zeroscaped backyard, ideal for relaxation and entertainment. Each bathroom has been fully remodeled, incorporating contemporary fixtures and finishes that enhance daily routines. The home’s bedrooms are decently sized, offering flexible spaces for rest, work, or play. The family room on the lower level provides additional space for gatherings or quiet evenings in. Located conveniently close to public transit, shopping, and dining, this property offers easy access to both the tranquility of suburban life and the perks of city living. Note the newly poured concrete for the driveway, walkway, and garage, which complements the freshly painted exterior. Other practical upgrades include a new washer and dryer set and an improved garage with a new door and opener, ensuring readiness for immediate move-in.
- Type:
- Single Family
- Sq.Ft.:
- 2,132
- Status:
- NEW LISTING
- Beds:
- 5
- Lot size:
- 0.18 Acres
- Year built:
- 1955
- Baths:
- 2.00
- MLS#:
- 9999788
- Subdivision:
- Shaw Heights
ADDITIONAL INFORMATION
Stunning move-in ready brick ranch on a large 7900 square foot lot. Hardwood floors, freshly painted walls and new window treatments. The main level has a large kitchen with plenty of storage. Connected to the kitchen is an excellent dining area that overlooks the yard. The main level is finished off with a good-sized living room, three bedrooms and a bathroom. The large basement has two spacious bedrooms, a bathroom, a large family room and a bonus room complete with a sink, cabinetry and a fridge. Laundry and plenty of storage finishes off the basement level. Walk outside to an oversized, fenced yard. Room for 2 cars to park on the concrete-poured driveway. The home has central air for the hot Colorado summers. Sits on a quiet street in a sought after neighborhood with quick access to several major highways. This is an ideal home for multi-generational living OR investor OR live on the top floor and rent the bottom to pay the mortgage. A must see!
Open House:
Sunday, 4/28 2:00-4:00PM
- Type:
- Single Family
- Sq.Ft.:
- 2,504
- Status:
- NEW LISTING
- Beds:
- 5
- Lot size:
- 0.23 Acres
- Year built:
- 1985
- Baths:
- 3.00
- MLS#:
- 8375374
- Subdivision:
- Northpark
ADDITIONAL INFORMATION
A North Park two story beauty awaits you! This 5 bed 3 bath home has been beautifully updated with meticulous love and care. Upon entering the open concept home, you are greeted by cathedral ceilings and stylish new tile floors. The kitchen has been fully remodeled to incorporate a beautiful modern flare - including new fixtures, electrical, appliances, cabinets, and countertops. You will also love the elegance of the two newly remodeled bathrooms! There is fresh paint throughout the home as well as new carpet upstairs. The new washer and dryer in the upstairs hall are included. The four wall-mounted TV’s (newly purchased) are included as well! The enclosed sunroom off the back of the house is the perfect retreat for your morning coffee. Too much sun? Try the 2nd story deck off the front of the house for a more private setting. The expansive backyard features a beautiful Trex Deck, and plenty of mature trees. Just minutes from shopping, restaurants and amenities, with easy access to both Boulder and Denver. Most You won't want to miss the opportunity to call this beautifully updated home your own!
- Type:
- Single Family
- Sq.Ft.:
- 2,311
- Status:
- NEW LISTING
- Beds:
- 3
- Lot size:
- 0.25 Acres
- Year built:
- 2015
- Baths:
- 3.00
- MLS#:
- 7267484
- Subdivision:
- Legacy Ridge West
ADDITIONAL INFORMATION
Situated in the highly sought-after Legacy Ridge neighborhood, immerse yourself in the comfort and sophistication of this three-bedroom, three-bathroom home. Unparalleled mountain views and designed space that caters to both relaxed family living and vibrant social gatherings. Upon entering, you’ll be greeted by bright and airy living space featuring large windows and contemporary finishes. The gourmet kitchen is a chef’s dream, equipped with high-end quartz countertops, stainless steel appliances, and kitchen island. The luxurious master suite boasts a spacious walk-in closet and a spa-like en-suite bathroom with dual sinks and a modern shower. Full unfinished walk-out basement with access to the lower-level patio gives ample storage and room to expand. Enjoy evening sunsets off the rear deck and year-round views of the Flatirons and Longs Peak. Legacy Ridge is a great neighborhood with a community pool, tennis courts, and a central location near multiple restaurants, grocery stores, shopping and the Dry Creek Trail system. Quick highway access to Denver, Boulder or the Rocky Mountains. Please call for a private showing.
- Type:
- Single Family
- Sq.Ft.:
- 2,152
- Status:
- NEW LISTING
- Beds:
- 4
- Lot size:
- 0.22 Acres
- Year built:
- 1956
- Baths:
- 2.00
- MLS#:
- 8536814
- Subdivision:
- Observatory
ADDITIONAL INFORMATION
Don't miss this beautiful custom ranch home in Westminster's Observatory Heights! This is a wonderful little pocket neighborhood of higher priced homes with easy access to 36. Walk into an inviting space with tons of natural light and great flow. The main living space opens to an incredible backyard oasis! The oversized trex deck with pergola leads you to a large, well-maintained yard with sprinkler system. This lot provides exceptional evening views of downtown Denver. On the 4th of July, you can see every fireworks display in the metro area. You will want to spend every extra moment out here. The gourmet kitchen boasts granite counters, oversized Cherry wood cabinets with soft close drawers and top of the line GE stainless steel appliances. The spacious primary bedroom has great natural light and relaxing, recessed accent lighting. The finished basement has a huge rec room, plenty of storage, built-in recessed lighting, updated bathroom and two bedrooms. It also has a very large laundry room with Washer, Dryer and Freezer included. New Furnace and AC in 2020. This home has been extremely well maintained and it shows in all the little details. Set your showing today! You'll be glad you did.
- Type:
- Single Family
- Sq.Ft.:
- 1,632
- Status:
- NEW LISTING
- Beds:
- 3
- Lot size:
- 0.12 Acres
- Year built:
- 1980
- Baths:
- 2.00
- MLS#:
- 9566232
- Subdivision:
- Trendwood
ADDITIONAL INFORMATION
Quiet Cul-De-Sac Location! Beautifully updated and move-in ready! This 3 Bedroom, 2 Bathroom home features a bright interior complemented by an open concept floor plan which provides the backdrop for this home's comfort and livability. Numerous updates including - New Garage door, New exterior paint, New interior paint, New luxury vinyl plank flooring, New lighting, New window coverings, Updated interior door hardware/hinges, Updated Kitchen, Updated Bathrooms, New HW heater and MORE! Spacious Living/Dining Room provides ample room for entertaining friends or casual living. Updated Kitchen complete with New cabinets, counters, lighting and finishes plus eating area perfect for enjoying your morning coffee! Main floor Family Room, updated Full Bathroom plus Laundry/Utility Room with access to private fenced yard. The upper-level living area showcases an updated Full Bathroom plus 3 generously sized Bedrooms including a Primary Retreat outfitted with an expansive walk-in closet. 2-car Detached Garage has a new Garage Door! The private fenced yard boasts a dog run and a covered patio providing the perfect place for enjoying the upcoming Colorado summer weather. Excellent Westminster location offering shopping, dining and light rail just minutes away. Easy access to I36, I25, I70 plus all the area offers.
- Type:
- Condo
- Sq.Ft.:
- 1,196
- Status:
- NEW LISTING
- Beds:
- 3
- Year built:
- 1984
- Baths:
- 2.00
- MLS#:
- 2950009
- Subdivision:
- Autumn Chase
ADDITIONAL INFORMATION
Welcome to your ideal home! This rare tri-level end unit offers three spacious bedrooms, ensuring plenty of room for you to relax and unwind. Step inside to discover the welcoming vaulted living room, complete with a cozy wood-burning fireplace and two skylights, flooding the space with natural light. Adjacent is the dining area featuring wood laminate flooring and sliding door to access your private backyard. Upstairs, the master bedroom boasts updated carpeting and connects to the renovated full bath. Another bedroom on this level provides flexibility, while the third bedroom on the lower level adjoins a half bath and a cozy family room. Laundry is made easy with the included washer and dryer. Additional storage space is located off the kitchen for your convenience. Conveniently situated near I-25, Highway 36, and shopping, this home is just a short walk from Windsor Park. Experience stunning winter mountain views and majestic sunsets. Don't miss out on making this exceptional home yours!
Open House:
Sunday, 4/28 11:00-1:00PM
- Type:
- Condo
- Sq.Ft.:
- 888
- Status:
- NEW LISTING
- Beds:
- 1
- Year built:
- 1982
- Baths:
- 1.00
- MLS#:
- 7207931
- Subdivision:
- Prospectors Point Amd Ph 5
ADDITIONAL INFORMATION
Welcome to this lovely one bedroom, one bath condo in Westminster! Fully updated throughout with high end finishes and a functional floor plan, this is the one you’ve been looking for! The stunning kitchen boasts 42" white cabinets, white quartz countertops, and a sleek glass backsplash. Stainless steel appliances, under-mount sink, and a pantry complete the beautifully updated kitchen. Adjacent to the kitchen you will find the dining area which leads to the spacious living room and your own private balcony overlooking open space. The living area boasts an infinity fireplace which is remote-controlled and color-changing, beautiful white shiplap accent walls and new wide plank LVP flooring throughout, offering both style and durability. The bathroom features a modern vanity, quartz counters and tile tub surround. In addition to all of these incredible updates, the condo also includes its own central air conditioning, smart dimmer switches, NEST thermostat, and Ring doorbell. Park with ease as the unit comes with 2 parking spaces. Exterior improvements include new siding, decks, mailboxes, and parking lots. With easy access to Olde town Arvada, downtown Denver, Boulder, the mountains and more, this condo can’t be beat. Don't miss the opportunity to make this stunning one of a kind condo your own! Schedule your private showing today and prepare to fall in love with your new home!
Open House:
Sunday, 4/28 5:00-7:00PM
- Type:
- Other
- Sq.Ft.:
- 888
- Status:
- NEW LISTING
- Beds:
- 1
- Year built:
- 1982
- Baths:
- 1.00
- MLS#:
- 7207931
- Subdivision:
- Prospectors Point Amd Ph 5
ADDITIONAL INFORMATION
Welcome to this lovely one bedroom, one bath condo in Westminster! Fully updated throughout with high end finishes and a functional floor plan, this is the one you've been looking for! The stunning kitchen boasts 42" white cabinets, white quartz countertops, and a sleek glass backsplash. Stainless steel appliances, under-mount sink, and a pantry complete the beautifully updated kitchen. Adjacent to the kitchen you will find the dining area which leads to the spacious living room and your own private balcony overlooking open space. The living area boasts an infinity fireplace which is remote-controlled and color-changing, beautiful white shiplap accent walls and new wide plank LVP flooring throughout, offering both style and durability. The bathroom features a modern vanity, quartz counters and tile tub surround. In addition to all of these incredible updates, the condo also includes its own central air conditioning, smart dimmer switches, NEST thermostat, and Ring doorbell. Park with ease as the unit comes with 2 parking spaces. Exterior improvements include new siding, decks, mailboxes, and parking lots. With easy access to Olde town Arvada, downtown Denver, Boulder, the mountains and more, this condo can't be beat. Don't miss the opportunity to make this stunning one of a kind condo your own! Schedule your private showing today and prepare to fall in love with your new home!
Open House:
Sunday, 4/28 11:00-1:00PM
- Type:
- Single Family
- Sq.Ft.:
- 960
- Status:
- NEW LISTING
- Beds:
- 2
- Lot size:
- 0.09 Acres
- Year built:
- 1980
- Baths:
- 1.00
- MLS#:
- 9144523
- Subdivision:
- Trendwood
ADDITIONAL INFORMATION
Welcome to your cozy retreat nestled in a private cul-de-sac! This charming 2-bedroom, 1-bathroom home has modern upgrades and thoughtful touches throughout. Custom shelving invites you into the open living space! The updated kitchen will inspire your inner chef with sleek countertops and contemporary cabinetry. Stay comfortable year round with the recently installed air conditioning system, ensuring a cool and inviting environment even on the warmest days. The updated bathroom with granite countertops, offers a spa-like atmosphere with stylish features and soothing ambiance. Escape to the private master bedroom with charming barn door leading to your walk-in closet! Outside, the possibilities are endless in your spacious private yard that is perfect for furry friends! Parking is a breeze with a large 2-car garage. Do not miss your chance to make this delightful home yours! Schedule a showing today and experience the perfect blend of comfort, convenience and charm in wonderful Westminster!
Open House:
Sunday, 4/28 2:00-4:00PM
- Type:
- Multi-Family
- Sq.Ft.:
- 1,520
- Status:
- NEW LISTING
- Beds:
- 3
- Lot size:
- 0.04 Acres
- Year built:
- 2004
- Baths:
- 3.00
- MLS#:
- IR1007834
- Subdivision:
- Bradburn
ADDITIONAL INFORMATION
Stunning townhome located in highly sought-after Bradburn Village*Hardwood Floors*Open-Concept*Breakfast Nook*Dining Area*SS Appliances*42-inch Cabinets*3Bed*3Bath*Spacious Walk-in closet*5-piece bath*Private patio*2-car Detached Garage*Bradburn Village has unmatched walkability*Plenty of Nearby Shops, Eateries, Parks, Trails, and Open Space. Preferred Lender offers a 5-year Rate Protection Program.
- Type:
- Single Family
- Sq.Ft.:
- 1,750
- Status:
- NEW LISTING
- Beds:
- 5
- Lot size:
- 0.17 Acres
- Year built:
- 1963
- Baths:
- 2.00
- MLS#:
- 2889206
- Subdivision:
- Sunset Ridge
ADDITIONAL INFORMATION
This two-story residence is conveniently located within walking distance of Sunset Ridge Elementary School and boasts five bedrooms and two full bathrooms. Abundant storage space is available throughout the property. Situated on a spacious lot, it awaits your landscaping visions. Its excellent location provides easy access to Highway 287, with nearby open spaces and trails enhancing its appeal.
Open House:
Sunday, 4/28 1:00-3:00PM
- Type:
- Single Family
- Sq.Ft.:
- 3,016
- Status:
- Active
- Beds:
- 6
- Lot size:
- 0.18 Acres
- Year built:
- 1972
- Baths:
- 3.00
- MLS#:
- 7813354
- Subdivision:
- Sunset Ridge
ADDITIONAL INFORMATION
Welcome Home!! This 6 Bedroom, 3 bath home is ready for YOU to call it home! This brick, ranch style home with a sunroom is located in central Westminster with NO HOA!!! Open floor design, updated kitchen with a gorgeous great room that includes a gas fireplace. Beautiful hardwoods throughout, Master on the main, this home has 2 laundry rooms, 1 in the master bedroom closet and one downstairs. This property is a must see. Schedule your showing today!
- Type:
- Single Family
- Sq.Ft.:
- 945
- Status:
- Active
- Beds:
- 4
- Lot size:
- 0.14 Acres
- Year built:
- 1960
- Baths:
- 2.00
- MLS#:
- 1959425
- Subdivision:
- Shaw Heights
ADDITIONAL INFORMATION
Come and see this updated ranch today and make it yours. This wonderful home has been fully updated with open concept kitchen, quartz counters, brand new bathrooms, and much more. Nice, quiet back yard, with new fencing and sod. Nothing left for you to do but move in and enjoy your wonderful new home. Buyer to verify schools
- Type:
- Single Family
- Sq.Ft.:
- 2,964
- Status:
- Active
- Beds:
- 5
- Lot size:
- 0.08 Acres
- Year built:
- 2004
- Baths:
- 3.00
- MLS#:
- 9537848
- Subdivision:
- Bradburn
ADDITIONAL INFORMATION
Distinct traditional home in the desirable Bradburn Community. Must see Classy Immaculate Modern Decor 2 story 5 bedroom, 3.5 bath home. As you walk in you are greeted by an open and airy main floor plan which includes family living room with it's cozy fireplace, adjacent to the dining room and kitchen that features beautiful quartz/marble countertops and custom remodeled tall cabinets, all stainless steel appliances, hardwood floors thru out main and upper levels. Master bedroom with sophisticated massive remodeled master bathroom and custom cabinets. Three additional bedrooms with a full bathroom, custom built in storage upstairs. Your completely finished basement has a nicely sized family room one bedroom that is adjacent to another room which could be anything you desire (hobby, music, gym, office, etc.) plus a full bathroom with the laundry room. Back yard features a trek deck for reunions and bbq's and a nice green plush yard with planters, PLUS you will be treating yourself and family to your very own Jacuzzi in a location with privacy!! The neighborhood has community pool and tennis court along with parks and 45 miles of trails plus shops, restaurants, charter schools within short walking distance. Don't miss your opportunity to live in this highly desirable community as this Gem will not last!!
- Type:
- Single Family
- Sq.Ft.:
- 2,199
- Status:
- Active
- Beds:
- 3
- Lot size:
- 0.08 Acres
- Year built:
- 1993
- Baths:
- 3.00
- MLS#:
- 6086805
- Subdivision:
- Shadowridge At Briar Heights
ADDITIONAL INFORMATION
Welcome to this charming 3 bedroom, 3 bathroom home in the wonderful Shadowridge at Briar Heights community of Westminster, a perfect blend of comfort and convenience. As you enter, you’ll appreciate the practical and inviting layout that makes everyday living simple. The cozy living area, complemented by a warm gas fireplace, opens to a quaint kitchen and dining area. The upper level hosts the bedrooms, including a spacious primary suite with a private bath and a walk-in closet space, offering a private retreat. Two additional bedrooms provide flexibility for family, guests, or a home office, along with a full guest bath. The finished basement is a perfect family room with egress windows. Step outside to the delightful fully fenced back patio. The attached two car garage offer additional storage and convenience. Located near parks, shopping, and easy highway access, this home presents a wonderful opportunity to live comfortably in a sought-after neighborhood. Don’t miss out on making this welcoming house your new home!
- Type:
- Single Family
- Sq.Ft.:
- 1,752
- Status:
- Active
- Beds:
- 3
- Lot size:
- 0.19 Acres
- Year built:
- 1995
- Baths:
- 2.00
- MLS#:
- 8326524
- Subdivision:
- Green Acres
ADDITIONAL INFORMATION
Welcome home! Westminster GEM of a home on a Good-Sized Corner Lot!! 2-Car Attached Garage, South facing driveway. With some cosmetic considerations, this home has been priced to compensate. Your personal touches & updates will make this a truly AMAZING home for years to come!! Just off the main floor you will find a Study/Office that offers a tranquil & secluded workspace. The main floor also features 3 Bedrooms including a conveniently located Primary Bedroom with a Full Bathroom & Private Walk-In Closet! Inviting Kitchen with Abundant Cabinet Space, Pantry & all Appliances are Included! This home also features Air-Conditioning. Enjoy your new home year-round! Get comfortable with your warm & cozy fireplace. Walk out to your cool & relaxing back Deck. Have a fresh cup of coffee in the morning. Enjoy those summer BBQ's & Good times every summer! Enjoy life!! Plus a few MORE Pleasant surprises! This good-looking home will be taken fast! See you at closing. ***Be sure to view the Virtual Tour slideshow and 3-D Tour also available***
- Type:
- Townhouse
- Sq.Ft.:
- 1,225
- Status:
- Active
- Beds:
- 3
- Lot size:
- 0.03 Acres
- Year built:
- 1974
- Baths:
- 2.00
- MLS#:
- 8103573
- Subdivision:
- Madison Hill
ADDITIONAL INFORMATION
Spacious split level 3 bedroom 2 bath south facing townhome ready for you to move in. Updated bathrooms, fenced yard, central air and 2 reserved parking spaces. Conveniently located between both Denver and Boulder with easy access to Hwy 36 and I-25. Westminster downtown, dining, shopping, entertainment and the light rail station are all nearby. Listing Broker is related to the Sellers.
Andrea Conner, Colorado License # ER.100067447, Xome Inc., License #EC100044283, AndreaD.Conner@Xome.com, 844-400-9663, 750 State Highway 121 Bypass, Suite 100, Lewisville, TX 75067

The content relating to real estate for sale in this Web site comes in part from the Internet Data eXchange (“IDX”) program of METROLIST, INC., DBA RECOLORADO® Real estate listings held by brokers other than this broker are marked with the IDX Logo. This information is being provided for the consumers’ personal, non-commercial use and may not be used for any other purpose. All information subject to change and should be independently verified. © 2024 METROLIST, INC., DBA RECOLORADO® – All Rights Reserved Click Here to view Full REcolorado Disclaimer
| Listing information is provided exclusively for consumers' personal, non-commercial use and may not be used for any purpose other than to identify prospective properties consumers may be interested in purchasing. Information source: Information and Real Estate Services, LLC. Provided for limited non-commercial use only under IRES Rules. © Copyright IRES |
Westminster Real Estate
The median home value in Westminster, CO is $362,200. This is higher than the county median home value of $333,300. The national median home value is $219,700. The average price of homes sold in Westminster, CO is $362,200. Approximately 62.56% of Westminster homes are owned, compared to 32.99% rented, while 4.45% are vacant. Westminster real estate listings include condos, townhomes, and single family homes for sale. Commercial properties are also available. If you see a property you’re interested in, contact a Westminster real estate agent to arrange a tour today!
Westminster, Colorado 80031 has a population of 111,895. Westminster 80031 is less family-centric than the surrounding county with 33.6% of the households containing married families with children. The county average for households married with children is 37.79%.
The median household income in Westminster, Colorado 80031 is $70,990. The median household income for the surrounding county is $64,087 compared to the national median of $57,652. The median age of people living in Westminster 80031 is 36.5 years.
Westminster Weather
The average high temperature in July is 91.8 degrees, with an average low temperature in January of 18.7 degrees. The average rainfall is approximately 17.9 inches per year, with 41.5 inches of snow per year.

