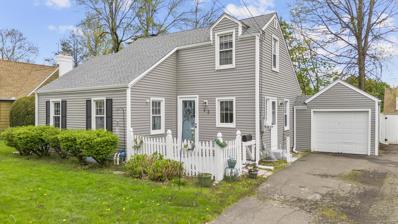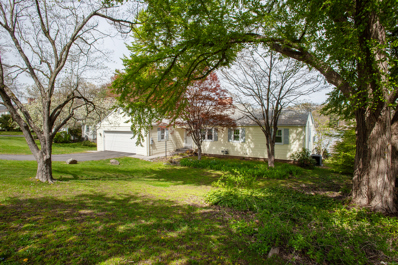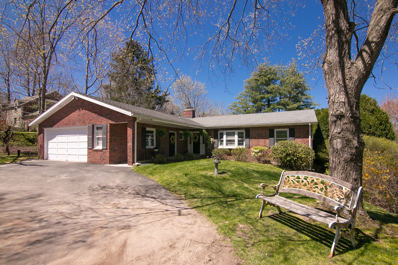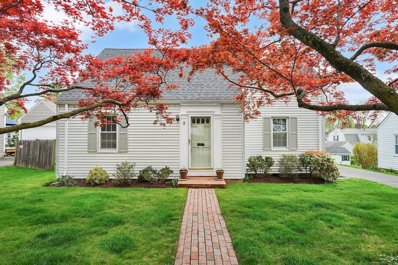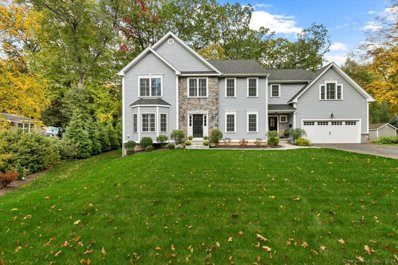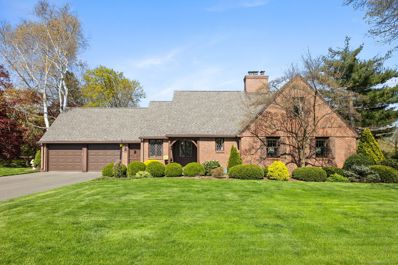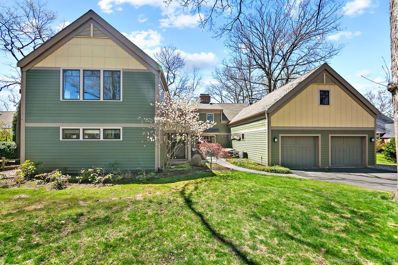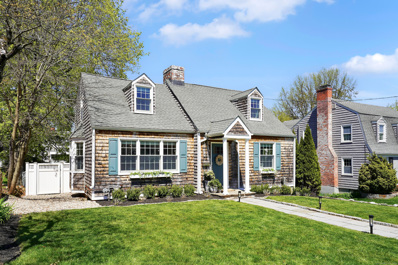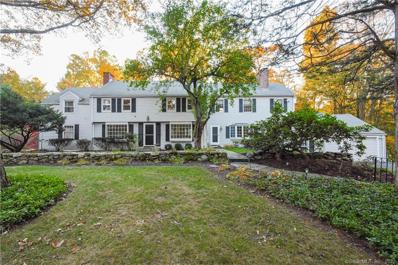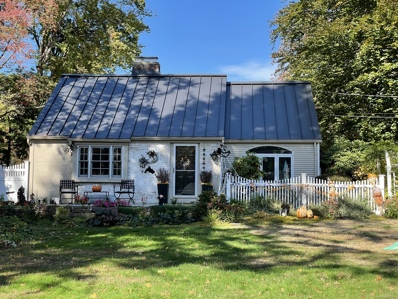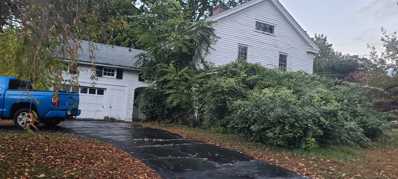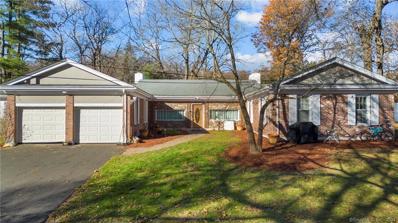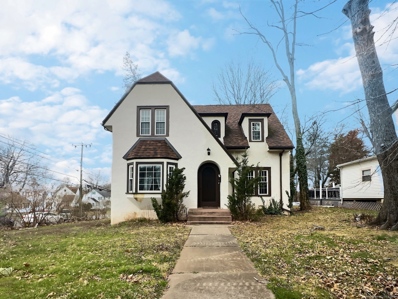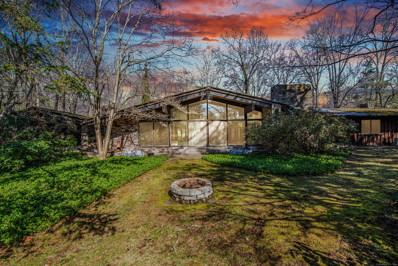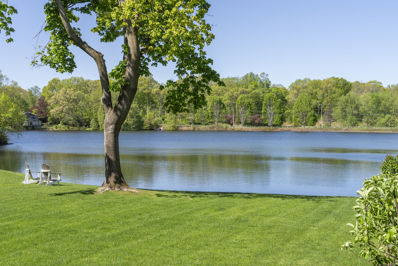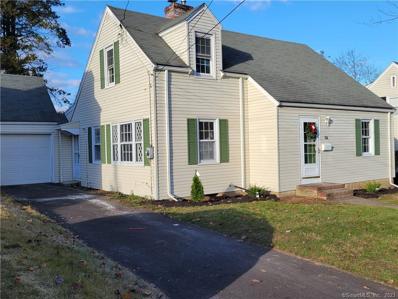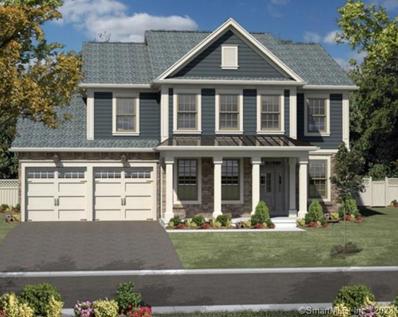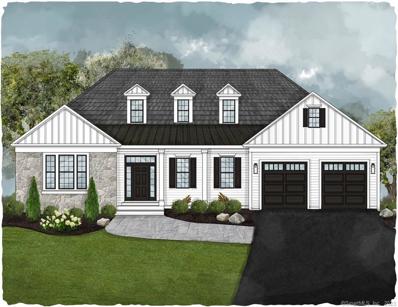West Hartford CT Homes for Sale
- Type:
- Other
- Sq.Ft.:
- 1,256
- Status:
- NEW LISTING
- Beds:
- 3
- Lot size:
- 0.18 Acres
- Year built:
- 1941
- Baths:
- 2.00
- MLS#:
- 24014131
- Subdivision:
- N/A
ADDITIONAL INFORMATION
This charming home nestled in the sought after West Hartford neighborhood is an absolute gem! The white picket fence adds a touch of classic charm, and the proximity to Webster Hill School and the Town Center makes it incredibly convenient. The combination living and dining room with hardwood floors and a gas plumbed fireplace makes for the perfect cozy space for gatherings or quiet evenings. And the fully fenced, level backyard with a deck is a wonderful bonus for outdoor entertaining or just enjoying some sunshine. The raised garden beds for growing vegetables are a lovely touch for those with a green thumb, and the two bedrooms and updated full bathroom on the main level offer comfortable living spaces. But the real highlight is the master suite Oasis upstairs. With the entire second floor dedicated to the master bedroom, complete with a walk-in closet and full bathroom, creating a peaceful retreat from the hustle and bustle of daily life. And with recent updates including new siding, roof, windows, gas conversion, and a modernized kitchen with quartz countertops and stainless steel appliances, not to mention the energy efficient Navient Combi-Boiler, This home offers both charm and functionality. Overall, this is a wonderful opportunity for anyone looking for a cozy and modern home in a desirable neighborhood. Make your appointment today!
- Type:
- Other
- Sq.Ft.:
- 1,356
- Status:
- NEW LISTING
- Beds:
- 2
- Lot size:
- 0.46 Acres
- Year built:
- 1953
- Baths:
- 2.00
- MLS#:
- 24009486
- Subdivision:
- N/A
ADDITIONAL INFORMATION
Tucked in on the edge of Woodridge Lake, this sweet, cozy home is full of love and fond memories, and awaits your personal, creative transformation. Minutes away from West Hartford Center, West Farms Mall, UCONN Health Center, and highways, numerous amenities and conveniences add to the comfort and desirability of this popular neighborhood (in Farmington location with WH zip code). An open floor plan brings the serenity of the lake into the home at almost all points. Large picture windows in the dining area and in the great room offer lovely views of the lake and set the stage for your enjoyment of nature. There are two bedrooms on the main level with the primary one overlooking the lake. In its present configuration, partially finished space in the lower level offers a family room (with the home's second fireplace) and also an office with a built-in desk. This room also could easily serve as a third bedroom, a gym, an art studio, and the second full bath is on the lower level. Exiting to the backyard from this level, you can access the gas grill and the shed. And next to the shed is your very own canoe (included with the sale)! The property has been impeccably maintained. In 2023, new windows and new gutters were installed. Water heater and gas dryer are new. Lower level was renovated in 2023, sunroom was rebuilt in 2014, and stonewall in backyard was rebuilt in 2015. The roof is 8 years young. A great opportunity to enjoy life on a beautiful lake!!
- Type:
- Other
- Sq.Ft.:
- 2,690
- Status:
- NEW LISTING
- Beds:
- 3
- Lot size:
- 0.34 Acres
- Year built:
- 1968
- Baths:
- 3.00
- MLS#:
- 24014330
- Subdivision:
- N/A
ADDITIONAL INFORMATION
Meticulously maintained with loving care for over two decades, this home is ready for its next owner. Welcome to 274 Tunxis Rd, a lovely 3 bed 3 bath Ranch style home tucked away in the highly desirable Buena Vista neighborhood. As you step inside, you'll be greeted by gleaming hardwood floors, freshly painted walls, and an abundance of natural light. The living room features a charming fireplace, well-kept hardwood floors, and an abundance of windows, filling the room with natural light and creating a bright, airy ambiance. Connected to the living room, is the open formal dining area. The true heart of the home, the kitchen, is a chef's delight, complete with modern appliances, ample cabinetry, and a convenient breakfast bar. Natural light floods the space highlighting the warm tones of the solid wood cabinetry and beautiful wood floors. Retreat to the primary suite, where you'll find a sizable bedroom boasting an ensuite bathroom and plenty of closet space for storage. There are two additional bedrooms on the first level, one of which is currently used as a sitting room. The true value of this property lies downstairs in the expansive walkout basement which features an in-law suite with a fully equipped kitchen. The space offers flexibility for guests or extended family and the separate entrance offers privacy and separation from the main level if needed.
- Type:
- Other
- Sq.Ft.:
- 1,516
- Status:
- NEW LISTING
- Beds:
- 4
- Lot size:
- 0.15 Acres
- Year built:
- 1940
- Baths:
- 2.00
- MLS#:
- 24012597
- Subdivision:
- N/A
ADDITIONAL INFORMATION
BEST AND FINAL OFFERS DUE BY SATURDAY 5/4 AT 4:00PM. Nestled in the desirable Webster Hill neighborhood, 8 Croshill Rd welcomes you with the timeless allure of Cape Cod architecture. This lovingly maintained residence seamlessly blends classic charm with modern comforts. As you approach, the inviting exterior charms with its characteristic dormer window, welcoming front door, and neatly landscaped surroundings. Step inside to discover a warm and inviting interior, where hardwood floors and abundant natural light create an atmosphere of comfort and serenity. The main level exudes coziness, featuring a spacious living/dining room adorned with a fireplace, perfect for intimate gatherings. The heart of the home lies in the beautifully updated kitchen, boasting stainless steel appliances, granite countertops, a breakfast bar, and new cabinetry. Two well-appointed bedrooms and a full bath on this level offer convenience and flexibility. Upstairs, the primary suite provides a serene haven, with sloped ceilings and charming architectural details. A cedar closet adds a touch of luxury, while an additional bedroom offers versatility for guests or a home office. Since purchasing the home, the owner has made significant updates, including a renovated kitchen, an updated upstairs bath, a new roof, upgraded windows, and a modern hot water heater. Outside, the quiet backyard beckons for outdoor enjoyment, with a beautiful sun porch porch and spacious patio.
- Type:
- Other
- Sq.Ft.:
- 3,453
- Status:
- NEW LISTING
- Beds:
- 4
- Lot size:
- 0.3 Acres
- Year built:
- 2019
- Baths:
- 4.00
- MLS#:
- 24013773
- Subdivision:
- N/A
ADDITIONAL INFORMATION
Located just steps from Woodridge Lake, this 4 year-young home is tucked in an established neighborhood while boasting all of the details and perks of newer construction! Step into a dreamy mudroom equipped with a built-in bench, hooks, full closet, tile floor for easy cleaning, access directly into garage and a back staircase to the 2nd floor. The sun-soaked gourmet kitchen is a chef's dream with high-end appliances, pristine counters, large center island, skylights with remote powered solar shades and a fabulous walk-in pantry! The kitchen is open to a casual eating space and a large, yet cozy, family room. There are sliders off the kitchen onto the Trex deck and back yard. The first floor is equipped with "smart-switches" using iDevice and even has Alexa built-in to the kitchen and office. Enjoy views of the lake from the north windows of the home - Imagine that view while sitting at the desk in your home office! Stunning hardwood floors and custom fit plantation shutters provide both privacy and architectural style throughout the 1st floor. Upstairs you will find a large primary suite with a spa-like bathroom oasis! Enjoy a soaking tub, tiled shower with glass enclosure and double vanities! The bedroom also has TWO walk-in closets and stunning views of the lake! Nothing to complain about there! Of the remaining three bedrooms, one has an attached full bathroom with tub/shower and walk-in closet, while the other two bedrooms share a 3rd full bath!
- Type:
- Other
- Sq.Ft.:
- 2,136
- Status:
- NEW LISTING
- Beds:
- 2
- Lot size:
- 0.38 Acres
- Year built:
- 1960
- Baths:
- 3.00
- MLS#:
- 24013711
- Subdivision:
- N/A
ADDITIONAL INFORMATION
This is your opportunity to live on one of West Hartford's most iconic streets, located less than one mile from West Hartford Center! This 2-3-bedroom ranch offers one-level living with room to expand. Pride of ownership is evident throughout this spotless home! Enter the large foyer and you'll be immediately greeted by a gracious living room. The dining room is open to the kitchen and has a lovely leaded glass window. The kitchen has hardwood cabinetry, Corian countertops, and plenty of storage! The sunroom addition has vaulted ceilings, a fireplace, and direct access to a very large and private bluestone patio. The first floor offers two bedrooms, both with ensuite baths and walk-in closets. The large office with built-in bookcases can serve as a third bedroom or guest space. There is an attached two-car garage, powder room, mudroom, and laundry all on the main level! Do you need more space? Don't dismiss this home, look at the floor plans! With 1157 sq feet of floored space on the second level, this can easily be finished out for additional bedrooms or an office. The lower level has a fireplace and offers more than 1600 square feet for a rec room, home gym, or storage. Hardwood floors are protected under carpet in the bedrooms, office, living room, and dining room. Central air, gas heat, and a large lot, all within walking distance to West Hartford Center,
$1,750,000
71 Waterside Lane West Hartford, CT 06107
- Type:
- Other
- Sq.Ft.:
- 5,629
- Status:
- Active
- Beds:
- 4
- Lot size:
- 0.7 Acres
- Year built:
- 1949
- Baths:
- 5.00
- MLS#:
- 24012955
- Subdivision:
- N/A
ADDITIONAL INFORMATION
Welcome to 71 Waterside Lane, a one-of-a-kind home nestled in the serene embrace of picturesque Woodridge Lake in West Hartford. One of only a few homes situated on a private peninsula on the lake, this exceptional property touches the water on both sides of the house and has gorgeous lakeviews from every room. Over 5,000 square feet of gorgeously updated and meticulously designed living space. The heart of the home is the bright and open updated kitchen, featuring ample counter space, two ovens, a gas stove, an island and separate breakfast bar. The kitchen flows seamlessly into the large dining room and extends into the living room, where a cozy fireplace and a large bay window offer breathtaking views of the lake. The large mudroom off the garage serves as a perfect space for storing jackets and shoes and even sports/play equipment. Entertainment is redefined in the large media room with built-in shelves and projector screen, perfect for hosting movie nights. Step outside to the stone patio in the backyard, where you can end the day watching the sunset over the lake. The primary bedroom is on the main floor, complete with a spacious walk-in closet and luxurious full bathroom with two sinks, a tub, and standing shower. Convenience is just a few steps away with a laundry room positioned near the primary suite. The upper level has three spacious bedrooms and two updated full bathrooms.
- Type:
- Other
- Sq.Ft.:
- 2,186
- Status:
- Active
- Beds:
- 4
- Lot size:
- 0.19 Acres
- Year built:
- 1937
- Baths:
- 3.00
- MLS#:
- 24013350
- Subdivision:
- N/A
ADDITIONAL INFORMATION
This charming cape home,within walking distance to WH CENTER,offers a blend of modern amenities and classic appeal. Boasting 4 brs and 3 full baths,this residence is perfect for those seeking comfort and convenience. 1st fl BR & Full Bath. Step into the updated kitchen, complete with stainless steel appliances and granite countertops.Walk-in pantry with wine fridge and wine storage is ideal for culinary enthusiasts. The spacious formal dining room features a built-in corner cabinet, wood floors, setting the stage for many memorable get-togethers. The bright and airy formal living room welcomes you with a cozy fireplace, creating a warm ambiance for gatherings. A first-floor bedroom with an updated full bath offers versatility and convenience. Upstairs, 3 additional bedrooms await 2 more updated full baths, one being the primary bedroom. The finished lower level with plenty of ceiling height adds valuable space, featuring a recreational room with fireplace and a great sized laundry room. Central Air, 2 instant hot water heaters, updated Anderson 400 windows & inground sprinklers add to the appeal. Experience the perfect blend of modern living and classic charm in this delightful Cape home. This fully fenced backyard oasis is perfect for entertaining. The beautiful deck provides ample space for gatherings, barbecues, and relaxing evenings. And with a convenient two-car garage, you'll have plenty of room for parking and storage.Don't miss the opportunity to make it your own!
- Type:
- Other
- Sq.Ft.:
- 3,490
- Status:
- Active
- Beds:
- 5
- Lot size:
- 0.68 Acres
- Year built:
- 1959
- Baths:
- 6.00
- MLS#:
- 24011753
- Subdivision:
- N/A
ADDITIONAL INFORMATION
Opportunity abounds in the 4-5 bedroom colonial. Boasting a spacious layout perfect for living and entertaining. The heart of the home is its expansive, updated kitchen, equipped with modern appliances and ample counter space. Multiple living areas provide versatility, while the second level features four generously sized bedrooms. Two of the four bedrooms have en suite baths, and the primary has oversized windows and a huge walk in closet. The main level includes a space that could be a private home office or in-law suite. But one of the key features is the large deck, accessible from the dining room and the family room. With its blend of functionality and flexible living spaces, this home is sure to impress.
- Type:
- Other
- Sq.Ft.:
- 1,728
- Status:
- Active
- Beds:
- 4
- Lot size:
- 0.23 Acres
- Year built:
- 1937
- Baths:
- 2.00
- MLS#:
- 24008593
- Subdivision:
- N/A
ADDITIONAL INFORMATION
Welcome to "The Lane"! Nestled at the top of the hill on a curve of Fernbel Lane sits a 1937 Cape Cod cottage reminiscent of it's time but remodeled & outfitted with all things modern! A short distance to Fernridge Park and the West Hartford Center! Enjoy entertaining in the beautiful custom kitchen well appointed with Thermador gas cooktop & double ovens. There is a large center island and farmhouse sink that allows a wonderful space for preparation. From the kitchen, through the French doors, leads to your outdoor blue stone patio that is a fantastic space for gatherings, especially around the custom stone fireplace. Front stone patio (2021) that makes for great morning coffee, bistro-style dining and people watching. The open dining room gives great flow into the kitchen as well as to the living room through its French doors. Cozy up in the living room with the fireplace that has been updated to gas in 2020. The first floor has 2 bedrooms, one of which is the size of a primary bedroom with an oversized arched top window that gives great natural light. The first floor bath has been updated with a new vanity, lighting and barn doors in 2021. The second floor has 2 bedrooms, which includes the Primary bedroom and an updated bathroom. Hardwood floors throughout. To top it off, a full standing-seam metal roof installed in 2020 that accommodates aesthetics and functionality. Make this cottage on "The Lane" your home!
- Type:
- Other
- Sq.Ft.:
- 2,038
- Status:
- Active
- Beds:
- n/a
- Lot size:
- 0.35 Acres
- Year built:
- 1757
- Baths:
- 3.00
- MLS#:
- 24007517
- Subdivision:
- N/A
ADDITIONAL INFORMATION
Three bedrooms and 2 bathrooms house for sale in desirable West Hartford. This property is ideal for an investor or a buyer who has their own contractor and is capable of working on a large project. This house needs complete remodeling. The property is already totally gutted and ready for new plumbing, electric, and other construction. Drawings are already in place for a 5-bedroom house and finished basement with 1/2 bathroom. There are 2 1/2-bathrooms existing, but the proposed plan has three and a half bathrooms. Existing two-car garage - circular driveway. Existing drawings, appraisal for after repaired value, and two contractor's estimates available. Also, electricity is already turned on in the house. Agent associated with the seller.
- Type:
- Other
- Sq.Ft.:
- 2,793
- Status:
- Active
- Beds:
- 4
- Lot size:
- 0.49 Acres
- Year built:
- 1955
- Baths:
- 3.00
- MLS#:
- 24008343
- Subdivision:
- N/A
ADDITIONAL INFORMATION
Situated on a quiet street, this one-level ranch-style home offers nearly 2,800 SF of an open living area with modern luxury and space for everyone with 4 beds and 3 full baths. The front entrance opens to a bright and spacious foyer that leads to a large sunken living room with beautiful large-tile marble floors and one of two fireplaces. The marble flooring continues into the adjacent dining room with doors to the sun room and entrance to the kitchen. The remodeled kitchen boasts new cabinets, granite counters/island and extra storage/eating area, and a suite of stainless steel appliances. The primary bedroom, features hardwood floors and an fully updated primary bath, complete with a tub and tile work. Additional bedrooms are ample in size and there are another two fully remodeled full baths with updated tile work, tubs and vanities. There is also a bonus sun room off the DR/kitchen for additional relaxing or entertaining. Plus, a full semi-finished basement offering storage or options for additional living space. The exterior includes a patio, plenty of parking, and generous .49-acre yard to enjoy. Roof is approx. 10 years old, and the other renovations were completed within 6 months. The 2-car attached garage offers room for parking or additional storage and leads to an interior mud room/laundry area. All this, in proximity to West Hartford's greatest amenities, including Blue Back Square, golf courses, lakes & parks, shopping and so much more
- Type:
- Other
- Sq.Ft.:
- 1,798
- Status:
- Active
- Beds:
- 3
- Lot size:
- 0.24 Acres
- Year built:
- 1928
- Baths:
- 2.00
- MLS#:
- 24006468
- Subdivision:
- N/A
ADDITIONAL INFORMATION
This lovely Tudor home is bright, very nicely maintained and offers so many conveniences. The first floor has a kitchen, bedroom, 1/2 bath/powder room, a living room with a charming fireplace, and flexible space for a 4th bedroom, dining, library, or an office. The archways and ceiling height offer the appeal of both modern and classical features. There are 3 well sized bedrooms on the second floor with a full bathroom, and an attic for storage. The basement has its own entrance, and is beautifully finished for additional flexible space for: play, creativity, guests and in-laws, a home office, etc. Enjoy the deck and low maintenance garden/greenspace year round. The separate garage and space around it can readily accommodate four to five additional vehicles. Take advantage of all that this location in West Hartford offers such as playgrounds, parks, Rockledge Golf Course (public)practically next door, restaurants, culture, shopping, schools, universities, corporations, and much, much more. Excellent investment/rental history!
$1,050,000
15 Brookside Place West Hartford, CT 06107
- Type:
- Other
- Sq.Ft.:
- 5,003
- Status:
- Active
- Beds:
- 4
- Lot size:
- 2.54 Acres
- Year built:
- 1964
- Baths:
- 5.00
- MLS#:
- 24002784
- Subdivision:
- N/A
ADDITIONAL INFORMATION
Insane opportunity to own a Cliff May design!!!!! Incredible Mid Century Modern with one of a kind architecture and a seamless integration of indoor and outdoor living. Featuring over 6900 square feet of one level living space (which Does include the pool area), 4 beds, 4.2 baths, an oversized 3-car heated garage, vaulted ceilings, oversized windows and skylights that allow the natural light to pour in, 4 fireplaces, a gourmet eat-in kitchen with fireplace/pizza oven, living room with wet bar, primary suite with wonderful outdoor views and custom bath, and amazing heated pool area that flows with the main living area of the home making it perfect for entertaining. The outdoor space has park-like grounds and is equally as incredible, it was professionally designed by Thomas Church and includes courtyards, stone work, mature plantings, a small stone building by a brook and over 2.5 acres of serenity. A truly rare combination of land and proximity to West Hartford Center.
$1,749,000
7 Waterside Lane West Hartford, CT 06107
- Type:
- Other
- Sq.Ft.:
- 3,461
- Status:
- Active
- Beds:
- 4
- Lot size:
- 0.39 Acres
- Year built:
- 2022
- Baths:
- 4.00
- MLS#:
- 170620798
- Subdivision:
- N/A
ADDITIONAL INFORMATION
Welcome home to this stunning lakefront property in West Hartford, CT, which embodies luxury and tranquility. As you step inside, you'll be greeted by a magnificent stone fireplace and unparalleled immersive lake views-a perfect retreat for cozy evenings and picturesque mornings. The fully renovated, well-designed kitchen features a spacious granite island, custom cabinets, and a walk-in pantry, making it perfect for hosting any occasion and fulfilling the dreams of any chef. Moving through the second floor, you'll discover the new primary suite, redesigned and reconstructed to fully utilize the stunning waterfront views. Picture yourself relaxing by the newly installed fireplace, organizing your clothes in the spacious walk-in closet, or enjoying a peaceful spa-like experience in the primary bath. The renovations don't stop there: Brand new hardwood floors, meticulously designed coffered ceilings, and a floor-to-ceiling stone fireplace create a sophisticated, warm, inviting ambiance throughout the home. What truly sets this property apart is that it's not a flip; it's a labor of love and vision from Brooke Goff and Angeline Iounnou-Goff. They spared no expense in rebuilding and redesigning the place, turning it into a true masterpiece. The property boasts a chef's dream kitchen, complete with top-of-the-line Thermador appliances, including a 60" refrigerator, a triple zone wine cooler that can hold 92 bottles, a commercial-grade stove, double ovens, a pot filler,
- Type:
- Other
- Sq.Ft.:
- 1,438
- Status:
- Active
- Beds:
- 4
- Lot size:
- 0.14 Acres
- Year built:
- 1940
- Baths:
- 2.00
- MLS#:
- 170610644
- Subdivision:
- N/A
ADDITIONAL INFORMATION
Turn the key and move in! This charming sun filled large Cape home has 4 bed rooms, 2 full bath rooms, eat in kitchen with laminated flooring, and a Living room with fireplace. Main floor has 2 bedrooms and full bathroom all with hardwood flooring. Also 2 large bedrooms on the second level with full bathroom and hard wood floors for a total of 2100 Sq. Feet. This home is located near a shopping mall, restaurants, golf course, transportation and highways. Easy to commute to where ever you need to go. Nothing to do in this house...but move in, Schedule your showing TODAY!
- Type:
- Other
- Sq.Ft.:
- 3,000
- Status:
- Active
- Beds:
- 4
- Lot size:
- 0.26 Acres
- Year built:
- 2023
- Baths:
- 4.00
- MLS#:
- 170609002
- Subdivision:
- N/A
ADDITIONAL INFORMATION
Welcome to Orchard Heights, West Hartford's newest subdivision! There are 5 lots to choose from, to custom build the home of your dreams! This development allows a rare opportunity for new construction in West Hartford on a new, quiet cul-de-sac. Quality construction, in a great location! These homes will offer an open floor plan with 4 bedrooms, 3.1 baths and 3,000 square feet of living space, or build to suit. Tons of possibilities to customize your dream home. Schedule an appointment today!
$1,199,000
54 Hillsboro Drive West Hartford, CT 06107
- Type:
- Other
- Sq.Ft.:
- 4,400
- Status:
- Active
- Beds:
- 4
- Lot size:
- 0.42 Acres
- Year built:
- 2023
- Baths:
- 4.00
- MLS#:
- 170564504
- Subdivision:
- N/A
ADDITIONAL INFORMATION
RARE NEW CONSTRUCTION in West Hartford that is situated on a desirable cul-de-sac west of Mountain Road. This spacious and beautiful 4 bedroom, 3.5 bathroom Ranch offers 9' ceilings throughout, handsome crown moldings, stately columns and chair railing. Enter the main level and enjoy the open floor plan, consisting of a large Family room with skylights, vaulted ceiling and see through gas indoor/outdoor fireplace, bringing the outside in. From there flow into the gourmet kitchen that features a large island, with a buyer's choice of surfaces and SS appliances. Dining room offers elegant coffered ceilings, builtins and a wet bar. In addition, the main floor has a primary bedroom suite with a bathroom that provides both luxury and tranquility. Two more bedrooms that share a full bath, half bathroom and office and 2 car garage finish off this main level. The lower level offers additional living space with a full walk out to a sleek patio. This level is perfect for gathering or a home office/gym. It also features a fourth bedroom with en suite full bathroom. Don't miss the Anderson black finished windows throughout and the lovely oak hardwood floors with a choice of stain or engineered wood flooring. Come create your own sophisticated home from the ground up! Plans may be customized and will be contingent on town approval. (Interior design concept and furnishings not included with build. However meetings with designer who created concept can be arranged once under contract)

The data relating to real estate for sale on this website appears in part through the SMARTMLS Internet Data Exchange program, a voluntary cooperative exchange of property listing data between licensed real estate brokerage firms, and is provided by SMARTMLS through a licensing agreement. Listing information is from various brokers who participate in the SMARTMLS IDX program and not all listings may be visible on the site. The property information being provided on or through the website is for the personal, non-commercial use of consumers and such information may not be used for any purpose other than to identify prospective properties consumers may be interested in purchasing. Some properties which appear for sale on the website may no longer be available because they are for instance, under contract, sold or are no longer being offered for sale. Property information displayed is deemed reliable but is not guaranteed. Copyright 2021 SmartMLS, Inc.
West Hartford Real Estate
The median home value in West Hartford, CT is $294,000. This is higher than the county median home value of $232,600. The national median home value is $219,700. The average price of homes sold in West Hartford, CT is $294,000. Approximately 67.98% of West Hartford homes are owned, compared to 26.58% rented, while 5.43% are vacant. West Hartford real estate listings include condos, townhomes, and single family homes for sale. Commercial properties are also available. If you see a property you’re interested in, contact a West Hartford real estate agent to arrange a tour today!
West Hartford, Connecticut 06107 has a population of 63,360. West Hartford 06107 is more family-centric than the surrounding county with 37.18% of the households containing married families with children. The county average for households married with children is 29.4%.
The median household income in West Hartford, Connecticut 06107 is $95,298. The median household income for the surrounding county is $69,936 compared to the national median of $57,652. The median age of people living in West Hartford 06107 is 41.1 years.
West Hartford Weather
The average high temperature in July is 83.9 degrees, with an average low temperature in January of 18.5 degrees. The average rainfall is approximately 51.1 inches per year, with 35.8 inches of snow per year.
