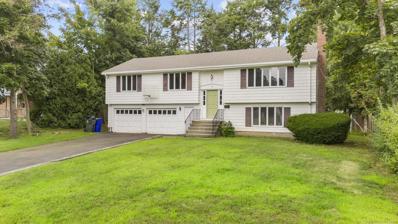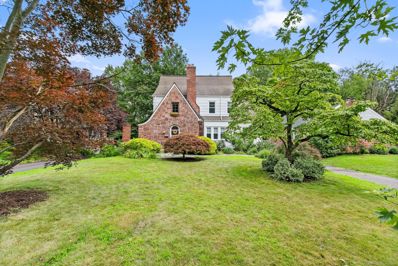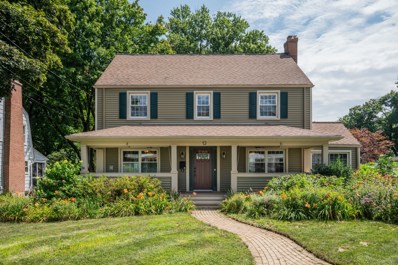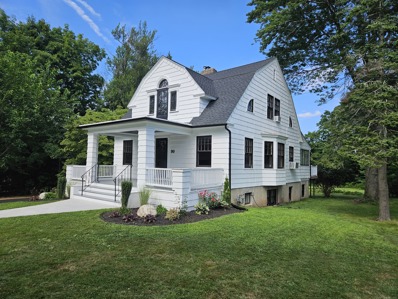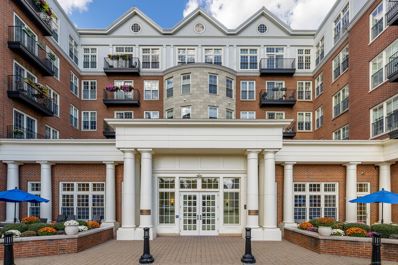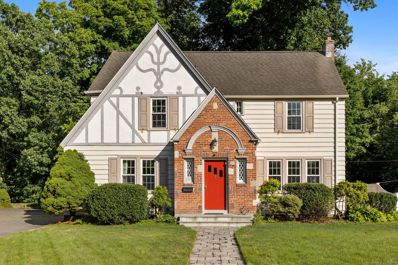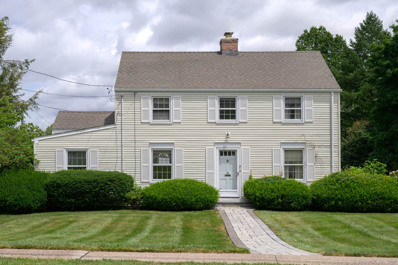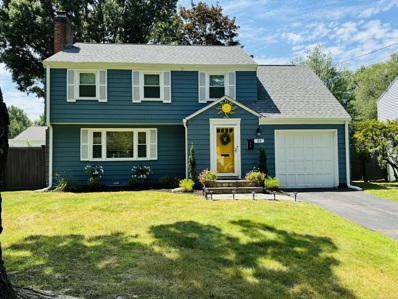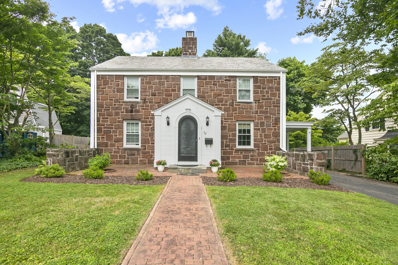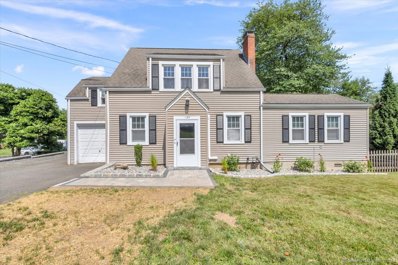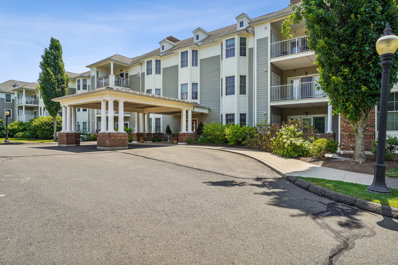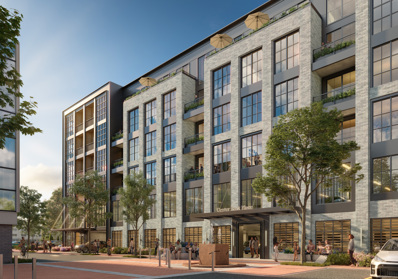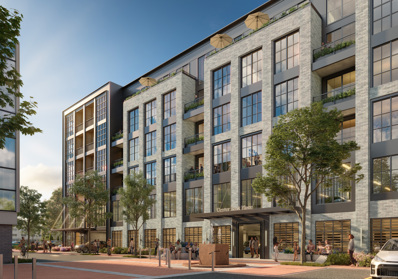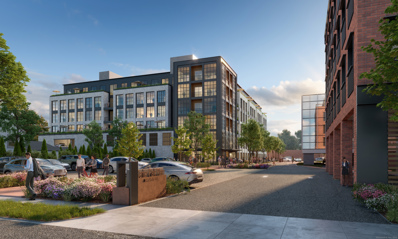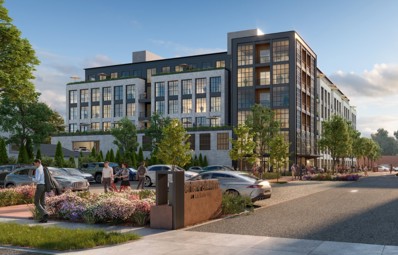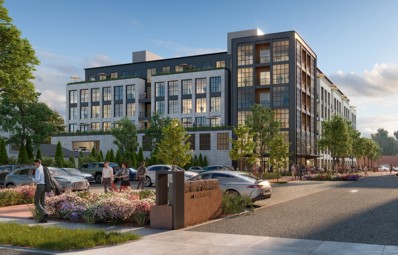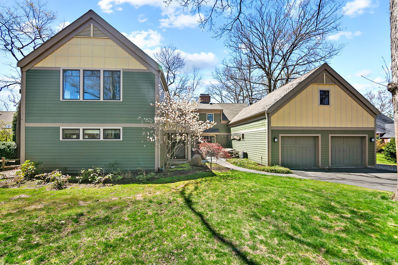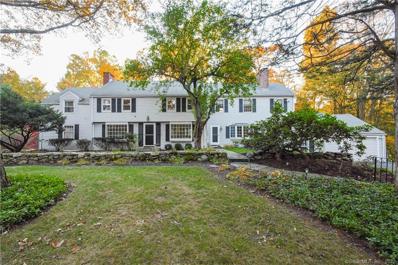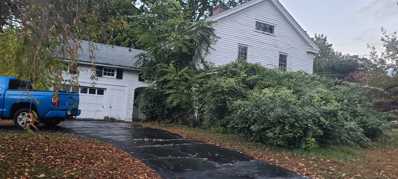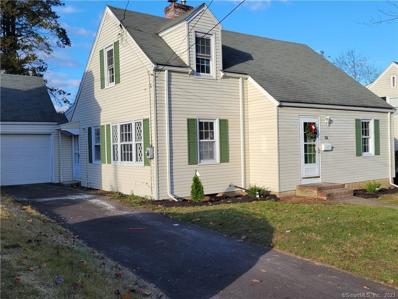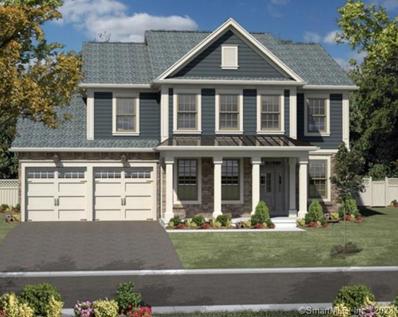West Hartford CT Homes for Sale
- Type:
- Other
- Sq.Ft.:
- 1,372
- Status:
- NEW LISTING
- Beds:
- 3
- Lot size:
- 0.25 Acres
- Year built:
- 1970
- Baths:
- 3.00
- MLS#:
- 24034300
- Subdivision:
- N/A
ADDITIONAL INFORMATION
Blending comfort and convenience, this home provides the privacy of a neighborhood setting while being close to all West Hartford has to offer. Hardwood floors run throughout and a fire place adds warmth and ambiance to the living room. Step out onto the deck from the kitchen and enjoy the privacy of the backyard. Close to schools, shopping, parks, and golf courses.
- Type:
- Other
- Sq.Ft.:
- 2,477
- Status:
- NEW LISTING
- Beds:
- 5
- Lot size:
- 0.29 Acres
- Year built:
- 1928
- Baths:
- 4.00
- MLS#:
- 24034807
- Subdivision:
- N/A
ADDITIONAL INFORMATION
Attention history buffs! This home has all the charm and character of a traditional West Hartford Tudor but it also has a story to tell! Centrally located between Bishop's Corner and West Hartford Center, it is an easy walk or quick drive to either. With a winning curb appeal, set back from the road & nestled behind a landscaped front yard, it's arched doorway invites you in! The main floor has great circular flow as well as a T-shaped staircase, accessible either from the kitchen or the living room. There is a beautiful fireplace in the living room and a large, sunny dining room. The home office gets southern exposure with full windows and would also be an ideal play room or reading room. The spacious kitchen has newer appliances and tons of potential, and has the best walk-in pantry around that will keep you organized and well-stocked! Off the kitchen is an enclosed breezeway, that could be used as a mudroom, which leads you to the large deck as well as the backyard. Upstairs you will find 4 bedrooms and 2 full baths, one of which is attached to the primary bedroom. The third floor gives you one additional bedroom or flex space along with a 3rd full bath with claw foot tub. The back yard is large but manageable and has a storage shed as well as an area that can be completed as a patio and/or fire pit. The exterior of the home has just been painted, hardwood floors throughout, newer windows, gas heat... Don't wait to make this home your own!
Open House:
Sunday, 7/28 11:00-1:00PM
- Type:
- Other
- Sq.Ft.:
- 2,291
- Status:
- NEW LISTING
- Beds:
- 3
- Lot size:
- 0.23 Acres
- Year built:
- 1936
- Baths:
- 3.00
- MLS#:
- 24034487
- Subdivision:
- N/A
ADDITIONAL INFORMATION
Welcome to this exquisite 3 bedroom 2.5 bath Colonial, meticulously renovated to blend modern amenities with classic charm. You're greeted by a relaxing, open & airy porch-perfect for relaxing with morning coffee or unwinding while taking in the neighborhood's peaceful ambiance. The interior features a bright and open renovated eatin kitchen, perfect for culinary enthusiasts alike with center island, modern stainless appliances, built in china hutch and granite counters.Just off the kitchen, you'll love the huge mud room w/ tile floor, half bath, built in wardrobe, cubbies,& coat rack which leads to the attached oversized 2 car garage. The front to back living room highlights a gas fireplace, timeless details,moldings & access to an office/sunroom. Retreat to your luxurious primary bedroom suite w/ spacious layout, gas fireplace, walkin closet, & modern tiled bath and double sinks. The 2nd level is rounded out by 2 additonal large bedrooms, walk up attic w cedar closet, &laundry area that leads to updated full bath. Other comfort & efficency features include solar panels, new windows, wall ac units,ceiling fans, HW floors & newer mechanical upgrades. Don't miss the additional finished living space in the lower level! Capping off this magnificant home is the outdoor oasis & Elizabeth Park like yard with fruit trees, raised gardens, & patio. Enjoy the benefit of being walking distance to the vibrant center. Blue Back, & 3 excellent schools. Won't last, schedule an appt today!!
- Type:
- Other
- Sq.Ft.:
- 2,200
- Status:
- NEW LISTING
- Beds:
- 3
- Lot size:
- 1.04 Acres
- Year built:
- 1918
- Baths:
- 2.00
- MLS#:
- 24034096
- Subdivision:
- N/A
ADDITIONAL INFORMATION
Welcome to 90 Mountain Rd. This Stunning Classic Gambrel Colonial offers amazing original charm, character & detailed craftsmanship you would expect from a vintage home. Yet recently updated with a New Roof, Gutters, Freshly Painted & Landscaped Exterior, New Concrete Front Walk & Paved Driveway. Upon walking up the new front walk to the freshly landscaped covered front porch, think of rocking chairs & making memories. Open the front door & you are surrounded by custom builtins, original amazing hardwood floors, Solid Wood Raised Panel Doors, beautiful fireplace/pellet stove & a remarkable staircase with a Juliet balcony overlooking the living room. This house is open & flows from the formal living room to the dining room & continues to the back sunroom with wall to wall windows overlooking the 1 acre park like backyard. The chef inspired kitchen offers space for gathering. All 3 bedrooms are upstairs, each with ample & large closets, rare for an older design. The lower level room is perfect for that home office or the start of an in-law space as it is a walk-out lower level & has additional space to add to, along with heat & plumbing for a bath. Mountain Rd is known for its beautiful estates & the location is situated close to many of West Hartfords offerings such as Veterans Memorial Ice Rink, Buena Vista Golf Course & Rec Complex & Cornerstone Aquatics Center. This Lot size of 1.04 acres is a rare find & is beautiful to sit on the back deck and admire. Agent Owner interest
Open House:
Sunday, 7/28 12:00-1:30PM
- Type:
- Condo
- Sq.Ft.:
- 1,228
- Status:
- Active
- Beds:
- 2
- Year built:
- 2007
- Baths:
- 2.00
- MLS#:
- 24033720
- Subdivision:
- N/A
ADDITIONAL INFORMATION
Luxury living at Blue Back Square meets a masterpiece of renovation craftsmanship, where every detail has been meticulously tailored to perfection. $250,000 invested in renovations, this residence is a testament to fine woodworking and luxurious living. This home offers two bedrooms, two baths, and the best view in the building overlooking the Green. Kitchen features solid wood cabinets with high-end appliances, Italian marble countertops and full marble backsplash. Living room offers floor to ceiling gas fireplace enveloped in natural Italian polished marble, custom bookshelves, intricate crown molding, and white plantation shutters. The primary suite has exquisite crown molding and a custom wardrobe with entertainment center. The primary bath underwent a complete renovation with custom woodwork wainscoting panels, Italian Carrara marble floors and shower walls. A Victoria & Albert soaking tub, body wand, and oversized faucet and inside shower. Double Carrara marble vanity with honed marble top and porcelain vessel sinks. Guest bedroom and full bath with wainscoting panels, Italian Carrara marble floors and shower walls and marble vanity top. Custom shelves installed over the large-size LG washer and dryer. Concierge service; elegant common rooms, library, media room, community kitchen. Enjoy the sophisticated lifestyle this extraordinary condo offers just steps from your door are boutique shopping, top-rated restaurants, Whole Foods, movie theater, and more.
- Type:
- Other
- Sq.Ft.:
- 2,298
- Status:
- Active
- Beds:
- 4
- Lot size:
- 0.31 Acres
- Year built:
- 1932
- Baths:
- 3.00
- MLS#:
- 24030157
- Subdivision:
- N/A
ADDITIONAL INFORMATION
Elegant tutor style home located near West Hartford Center! Enjoy the classic charm of this 1930s 4 bedroom, 2 1/2 bathroom house along with many modern updates. Enter through the beautiful foyer with coat closet and tile floor that leads you to the center staircase. Notice the gorgeous arched entryways throughout the first floor as you step into the formal living room with wood burning fireplace, the massive dining room with wainscotting and original built-in corner hutch, or the media family room with built-in bookshelves and custom upholstered Scalamandre ikat cornice. The eat-in kitchen has recently been updated with freshly painted cabinets, two small niche murals, new faucet, cabinet hardware and light fixtures, as well as new flooring. Convenient first floor powder room located off the mud-area/entrance to the attached 2-car garage. Upstairs features the primary bedroom with modern ensuite bathroom, along with 3 other spacious bedrooms and an updated main bathroom with tub/shower combo. The partially finished basement houses the laundry room and has the potential to be turned into additional living space. Much of the interior has been professionally painted, light switches and outlets have been upgraded, and stunning original hardwoods flow throughout the house. High efficiency boiler recently installed and newer thermopane windows throughout.Outside you'll notice the stunning landscaping and new bluestone paver pathway and front steps.
- Type:
- Other
- Sq.Ft.:
- 1,680
- Status:
- Active
- Beds:
- 3
- Lot size:
- 0.26 Acres
- Year built:
- 1941
- Baths:
- 2.00
- MLS#:
- 24028133
- Subdivision:
- N/A
ADDITIONAL INFORMATION
West Hartford South neighborhood charmer just waiting for the next owners to make her shine. 3 br/1.5ba center staircase colonial on a corner lot. Living room with gas insert fireplace, formal dining room with corner hutch, study/den with built in book cases. Primary bedroom has a walk in closet. The sun room off the kitchen has the most amazing ceiling -- when UV lights are used, a nightime star system will appear (see pictures). Walk out basement and 2 car tuck under garage. Hardwood floors. Close to Rockledge Golf Course and just a few minutes drive to West Hartford Center and Blue Back Square.
- Type:
- Other
- Sq.Ft.:
- 1,885
- Status:
- Active
- Beds:
- 4
- Lot size:
- 0.27 Acres
- Year built:
- 1954
- Baths:
- 2.00
- MLS#:
- 24031826
- Subdivision:
- N/A
ADDITIONAL INFORMATION
Welcome home to this beautifully renovated 4 bed 1.5 bath Colonial Home in a lovely neighborhood. Great location, less than a mile to West Hartford Center, lots of natural light, hardwood floor throughout and fenced in yard. First floor boasts a beautiful foyer entrance to formal living room, updated kitchen, updated half bath, all season porch and outside patio,backyard. The second floor features 4 bedrooms and updated full bath with Carrara tiles with 2 sink vanity. A walk up attic for storage or future expansion. Updates in 2021 includes newer roof, granite stone front porch, back stone patio, double pane windows throughout, high efficiency furnace/central air, electrical 200 amps, all season porch, new high end refrigerator, new dishwasher, updated kitchen with soft close custom cabinets and drawers, new washer and dryer, new drawer microwave, new garbage disposal. Updates also includes chimney repointing,waterproofing and sweep/resealed, new water heater. All these updates gives you peace of mind knowing everything is taken care of, just move in and enjoy your Home Sweet Home!
- Type:
- Other
- Sq.Ft.:
- 2,210
- Status:
- Active
- Beds:
- 3
- Lot size:
- 0.19 Acres
- Year built:
- 1936
- Baths:
- 3.00
- MLS#:
- 24032198
- Subdivision:
- N/A
ADDITIONAL INFORMATION
Welcome to 52 Thompson Road, a charming colonial residence ideally situated just 0.6 miles from Blue Back Square and the vibrant West Hartford Center. Upon arrival, you'll be captivated by its picturesque stone facade, slate roof and inviting arched wrought iron screen door, reminiscent of an English cottage. Step inside to discover a spacious front to back living room adorned with a wood-burning fireplace, perfect for cozy gatherings. The dining room boasts a built-in hutch and abundant natural light, creating an inviting atmosphere for meals with loved ones. The kitchen connects to a family space, ensuring seamless entertaining and everyday living. Upstairs, the expansive primary suite awaits, featuring an en suite bathroom, his and her closets, built-in bookcases, and a charming sitting area with a bay window overlooking the lush backyard. Additionally, two other bedrooms provide privacy and comfort for family or guests. One bedroom includes a cedar closet and access to a walk-up attic, ideal for storage or potential expansion. Throughout the home, hardwood floors add warmth and elegance. Modern conveniences such as thermopane windows and a generator enhance comfort and efficiency. Outside, the beautifully landscaped grounds are a haven of tranquility, complete with a fully fenced backyard, lush greenery, and mature trees, perfect for outdoor enjoyment and relaxation. Don't miss the opportunity to make this exceptional property your new home!
- Type:
- Other
- Sq.Ft.:
- 1,895
- Status:
- Active
- Beds:
- 3
- Lot size:
- 0.14 Acres
- Year built:
- 1932
- Baths:
- 2.00
- MLS#:
- 24031693
- Subdivision:
- N/A
ADDITIONAL INFORMATION
LOCATION LOCATION....weclome to 134 Clifton Ave, West Hartford, CT. Situated just steps from West Hartford Center and within Braeburn Elementary School district this beautifully updated 3-bedroom, 1.5-bath home is a must-see! The first floor boasts a formal living room, a large family room, and a renovated kitchen featuring stunning quartz countertops and new stainless steel appliances. Additionally included on the first floor is a formal dining room and a powder room. Upstairs, find three spacious bedrooms and an updated full bathroom. The partially finished lower level offers a great rec room and also includes laundry. Highlights: vinyl replacement windows, vinyl siding, refinished hardwood floors, fresh paint, brand new mini-split AC throughout, large deck and patio, with a newly extended driveway, fenced in yard and so much more!
Open House:
Saturday, 7/27 11:00-1:00PM
- Type:
- Condo
- Sq.Ft.:
- 1,411
- Status:
- Active
- Beds:
- 1
- Year built:
- 2006
- Baths:
- 2.00
- MLS#:
- 24024707
- Subdivision:
- N/A
ADDITIONAL INFORMATION
This charming first-floor Ranch-style condo, located in a vibrant 55+ community, offers a comfortable and modern living space with 1 bedroom and 1.5 baths. Spanning 1,441 square feet, this home features hardwood floors throughout and an open floor plan that seamlessly connects the kitchen, dining and living areas. The kitchen is a culinary delight with granite counters and stainless steel appliances. The living room/dining room combo is perfect for entertaining, complete with a cozy fireplace and French doors leading to a private patio. The primary bedroom is a serene retreat, boasting a walk-in closet and a luxurious full bath with a double sink, stall shower and separate tub. An additional room provides flexibility, ideal for an office or guest room and there's an assigned garage space for convenience and security. Enjoy the convenience of being close to West Hartford Reservoir, UConn Health Center, Cornerstone Aquatics Center, various restaurants and the Westfarms Mall. With easy access to I-84, this condo combines comfort, style and accessibility.
- Type:
- Condo
- Sq.Ft.:
- 1,773
- Status:
- Active
- Beds:
- 2
- Year built:
- 2024
- Baths:
- 3.00
- MLS#:
- 24022130
- Subdivision:
- N/A
ADDITIONAL INFORMATION
Experience opulent residential living at Center Park Place, strategically positioned in the vibrant heart of West Hartford Center. These extraordinary condominiums afford unmatched access to upscale shopping, fine dining, and cultural pursuits, rendering it the ultimate destination for those in pursuit of a refined lifestyle. Delight in our carefully curated amenities, inclusive of a heated outdoor pool and an indulgent lounge area, providing an ideal environment for relaxation and revitalization. Uphold your wellness regimen in our state-of-the-art fitness room featuring the latest exercise equipment. Our rooftop oasis offers a perfect venue for socializing with acquaintances or unwinding after a demanding day, delivering panoramic views and comfortable lounge spaces. Nestled within the thriving city of West Hartford, Center Park Place seamlessly melds historical allure with contemporary sophistication. Residents can relish in upscale shopping and dining experiences, as well as serene parks for outdoor activities and repose. Our Class A property showcases meticulously designed residences boasting top-tier finishes and amenities, including a lobby concierge, lounge areas with fire pits, and a residence lounge equipped with a kitchen. Embrace sophistication with hardwood floors, European-style cabinetry, and premium appliances from Sub-Zero, Wolf, and Bosch. For added convenience and peace of mind, secure parking is provided in a private lower-level garage.
- Type:
- Condo
- Sq.Ft.:
- 1,309
- Status:
- Active
- Beds:
- 2
- Year built:
- 2024
- Baths:
- 2.00
- MLS#:
- 24021918
- Subdivision:
- N/A
ADDITIONAL INFORMATION
Experience luxury living at Center Park Place, located in the heart of West Hartford Center. These incredible condominiums offer unparalleled access to upscale shopping, gourmet dining, and cultural experiences, making it the ultimate destination for those seeking a sophisticated lifestyle. Indulge in our curated amenities, including a heated outdoor pool and luxurious lounge area, perfect for relaxation and rejuvenation. Maintain your wellness routine in our state-of-the-art fitness room equipped with the latest machines. Our rooftop oasis provides the ideal setting to socialize with friends and family or unwind after a busy day, offering breathtaking views and comfortable lounge areas. Nestled in the bustling city of West Hartford, Center Park Place combines historic allure with modern elegance. Residents can enjoy upscale shopping and dining experiences as well as tranquil parks for outdoor activities and relaxation. Our Class A property features meticulously designed residences with top-tier finishes and amenities, including a lobby concierge, lounge areas with fire pits, and a residence lounge with a kitchen. Experience sophistication with hardwood floors, European-style cabinetry, and premium appliances from Sub-Zero, Wolf, and Bosch. Secure parking is provided in a private lower-level garage for added convenience and peace of mind.
- Type:
- Condo
- Sq.Ft.:
- 1,309
- Status:
- Active
- Beds:
- 2
- Year built:
- 2024
- Baths:
- 2.00
- MLS#:
- 24021880
- Subdivision:
- N/A
ADDITIONAL INFORMATION
Experience luxury living at Center Park Place, located in the heart of West Hartford Center. These incredible condominiums offer unparalleled access to upscale shopping, gourmet dining, and cultural experiences, making it the ultimate destination for those seeking a sophisticated lifestyle. Indulge in our curated amenities, including a heated outdoor pool and luxurious lounge area, perfect for relaxation and rejuvenation. Maintain your wellness routine in our state-of-the-art fitness room equipped with the latest machines. Our rooftop oasis provides the ideal setting to socialize with friends and family or unwind after a busy day, offering breathtaking views and comfortable lounge areas. Nestled in the bustling city of West Hartford, Center Park Place combines historic allure with modern elegance. Residents can enjoy upscale shopping and dining experiences as well as tranquil parks for outdoor activities and relaxation. Our Class A property features meticulously designed residences with top-tier finishes and amenities, including a lobby concierge, lounge areas with fire pits, and a residence lounge with a kitchen. Experience sophistication with hardwood floors, European-style cabinetry, and premium appliances from Sub-Zero, Wolf, and Bosch. Secure parking is provided in a private lower-level garage for added convenience and peace of mind.
- Type:
- Condo
- Sq.Ft.:
- 1,440
- Status:
- Active
- Beds:
- 2
- Year built:
- 2024
- Baths:
- 3.00
- MLS#:
- 24016799
- Subdivision:
- N/A
ADDITIONAL INFORMATION
Experience luxury living at Center Park Place, located in the heart of West Hartford Center. These incredible condominiums offer unparalleled access to upscale shopping, gourmet dining, and cultural experiences, making it the ultimate destination for those seeking a sophisticated lifestyle. Indulge in our curated amenities, including a heated outdoor pool and luxurious lounge area, perfect for relaxation and rejuvenation. Maintain your wellness routine in our state-of-the-art fitness room equipped with the latest machines. Our rooftop oasis provides the ideal setting to socialize with friends and family or unwind after a busy day, offering breathtaking views and comfortable lounge areas. Nestled in the bustling city of West Hartford, Center Park Place combines historic allure with modern elegance. Residents can enjoy upscale shopping and dining experiences as well as tranquil parks for outdoor activities and relaxation. Our Class A property features meticulously designed residences with top-tier finishes and amenities, including a lobby concierge, lounge areas with fire pits, and a residence lounge with a kitchen. Experience sophistication with hardwood floors, European-style cabinetry, and premium appliances from Sub-Zero, Wolf, and Bosch. Secure parking is provided in a private lower-level garage for added convenience and peace of mind.
- Type:
- Condo
- Sq.Ft.:
- 1,867
- Status:
- Active
- Beds:
- 2
- Year built:
- 2024
- Baths:
- 3.00
- MLS#:
- 24016728
- Subdivision:
- N/A
ADDITIONAL INFORMATION
Experience luxury living at Center Park Place, located in the heart of West Hartford Center. These incredible condominiums offer unparalleled access to upscale shopping, gourmet dining, and cultural experiences, making it the ultimate destination for those seeking a sophisticated lifestyle. Indulge in our curated amenities, including a heated outdoor pool and luxurious lounge area, perfect for relaxation and rejuvenation. Maintain your wellness routine in our state-of-the-art fitness room equipped with the latest machines. Our rooftop oasis provides the ideal setting to socialize with friends and family or unwind after a busy day, offering breathtaking views and comfortable lounge areas. Nestled in the bustling city of West Hartford, Center Park Place combines historic allure with modern elegance. Residents can enjoy upscale shopping and dining experiences as well as tranquil parks for outdoor activities and relaxation. Our Class A property features meticulously designed residences with top-tier finishes and amenities, including a lobby concierge, lounge areas with fire pits, and a residence lounge with a kitchen. Experience sophistication with hardwood floors, European-style cabinetry, and premium appliances from Sub-Zero, Wolf, and Bosch. Secure parking is provided in a private lower-level garage for added convenience and peace of mind.
$1,750,000
71 Waterside Lane West Hartford, CT 06107
- Type:
- Other
- Sq.Ft.:
- 5,629
- Status:
- Active
- Beds:
- 4
- Lot size:
- 0.7 Acres
- Year built:
- 1949
- Baths:
- 5.00
- MLS#:
- 24012955
- Subdivision:
- N/A
ADDITIONAL INFORMATION
Welcome to 71 Waterside Lane, a one-of-a-kind home nestled in the serene embrace of picturesque Woodridge Lake in West Hartford. One of only a few homes situated on a private peninsula on the lake, this exceptional property touches the water on both sides of the house and has gorgeous lakeviews from every room. Over 5,000 square feet of gorgeously updated and meticulously designed living space. The heart of the home is the bright and open updated kitchen, featuring ample counter space, two ovens, a gas stove, an island and separate breakfast bar. The kitchen flows seamlessly into the large dining room and extends into the living room, where a cozy fireplace and a large bay window offer breathtaking views of the lake. The large mudroom off the garage serves as a perfect space for storing jackets and shoes and even sports/play equipment. Entertainment is redefined in the large media room with built-in shelves and projector screen, perfect for hosting movie nights. Step outside to the stone patio in the backyard, where you can end the day watching the sunset over the lake. The primary bedroom is on the main floor, complete with a spacious walk-in closet and luxurious full bathroom with two sinks, a tub, and standing shower. Convenience is just a few steps away with a laundry room positioned near the primary suite. The upper level has three spacious bedrooms and two updated full bathrooms.
- Type:
- Other
- Sq.Ft.:
- 3,490
- Status:
- Active
- Beds:
- 5
- Lot size:
- 0.68 Acres
- Year built:
- 1959
- Baths:
- 6.00
- MLS#:
- 24011753
- Subdivision:
- N/A
ADDITIONAL INFORMATION
Opportunity abounds in the 4-5 bedroom colonial. Boasting a spacious layout perfect for living and entertaining. The heart of the home is its expansive, updated kitchen, equipped with modern appliances and ample counter space. Multiple living areas provide versatility, while the second level features four generously sized bedrooms. Two of the four bedrooms have en suite baths, and the primary has oversized windows and a huge walk in closet. The main level includes a space that could be a private home office or in-law suite. But one of the key features is the large deck, accessible from the dining room and the family room. With its blend of functionality and flexible living spaces, this home is sure to impress. There are four bedrooms on the second level
- Type:
- Other
- Sq.Ft.:
- 2,038
- Status:
- Active
- Beds:
- n/a
- Lot size:
- 0.35 Acres
- Year built:
- 1757
- Baths:
- 3.00
- MLS#:
- 24007517
- Subdivision:
- N/A
ADDITIONAL INFORMATION
Three bedrooms and 2 bathrooms house for sale in desirable West Hartford. This property is ideal for an investor or a buyer who has their own contractor and is capable of working on a large project. This house needs complete remodeling. The property is already totally gutted and ready for new plumbing, electric, and other construction. Drawings are already in place for a 5-bedroom house and finished basement with 1/2 bathroom. There are 2 1/2-bathrooms existing, but the proposed plan has three and a half bathrooms. Existing two-car garage - circular driveway. Existing drawings, appraisal for after repaired value, and two contractor's estimates available. Also, electricity is already turned on in the house. Agent associated with the seller. Please Note that the contractor's estimates and a copy of the architectural plan will be provided to potential buyers who have already viewed the property and demonstrated significant interest. Prior to receiving these documents, buyers must submit and have their pre-approval or proof of funds verified.
- Type:
- Other
- Sq.Ft.:
- 1,630
- Status:
- Active
- Beds:
- 4
- Lot size:
- 0.14 Acres
- Year built:
- 1940
- Baths:
- 2.00
- MLS#:
- 170610644
- Subdivision:
- N/A
ADDITIONAL INFORMATION
Turn the key and move in! This charming sun filled large Cape home has 4 bedrooms, 2 full bathrooms, eat in kitchen with laminated flooring, and a Living room with fireplace. Main floor has 2 bedrooms and full bathroom all with hardwood flooring. Also 2 large bedrooms on the second level with full bathroom and hardwood floors. This home is located near a shopping mall, restaurants, golf course, transportation and highways. Easy to commute to where ever you need to go. Nothing to do in this house...but move in!
- Type:
- Other
- Sq.Ft.:
- 3,000
- Status:
- Active
- Beds:
- 4
- Lot size:
- 0.26 Acres
- Year built:
- 2023
- Baths:
- 4.00
- MLS#:
- 170609002
- Subdivision:
- N/A
ADDITIONAL INFORMATION
Welcome to Orchard Heights, West Hartford's newest subdivision! There are 5 lots to choose from, to custom build the home of your dreams! This development allows a rare opportunity for new construction in West Hartford on a new, quiet cul-de-sac. Quality construction, in a great location! These homes will offer an open floor plan with 4 bedrooms, 3.1 baths and 3,000 square feet of living space, or build to suit. Tons of possibilities to customize your dream home. Schedule an appointment today!

The data relating to real estate for sale on this website appears in part through the SMARTMLS Internet Data Exchange program, a voluntary cooperative exchange of property listing data between licensed real estate brokerage firms, and is provided by SMARTMLS through a licensing agreement. Listing information is from various brokers who participate in the SMARTMLS IDX program and not all listings may be visible on the site. The property information being provided on or through the website is for the personal, non-commercial use of consumers and such information may not be used for any purpose other than to identify prospective properties consumers may be interested in purchasing. Some properties which appear for sale on the website may no longer be available because they are for instance, under contract, sold or are no longer being offered for sale. Property information displayed is deemed reliable but is not guaranteed. Copyright 2021 SmartMLS, Inc.
West Hartford Real Estate
The median home value in West Hartford, CT is $294,000. This is higher than the county median home value of $232,600. The national median home value is $219,700. The average price of homes sold in West Hartford, CT is $294,000. Approximately 67.98% of West Hartford homes are owned, compared to 26.58% rented, while 5.43% are vacant. West Hartford real estate listings include condos, townhomes, and single family homes for sale. Commercial properties are also available. If you see a property you’re interested in, contact a West Hartford real estate agent to arrange a tour today!
West Hartford, Connecticut 06107 has a population of 63,360. West Hartford 06107 is more family-centric than the surrounding county with 37.18% of the households containing married families with children. The county average for households married with children is 29.4%.
The median household income in West Hartford, Connecticut 06107 is $95,298. The median household income for the surrounding county is $69,936 compared to the national median of $57,652. The median age of people living in West Hartford 06107 is 41.1 years.
West Hartford Weather
The average high temperature in July is 83.9 degrees, with an average low temperature in January of 18.5 degrees. The average rainfall is approximately 51.1 inches per year, with 35.8 inches of snow per year.
