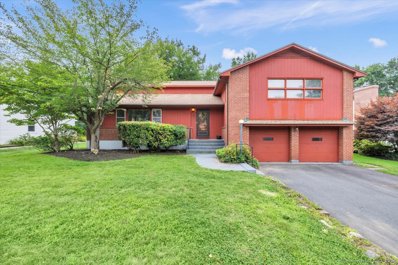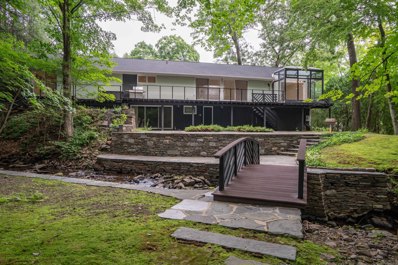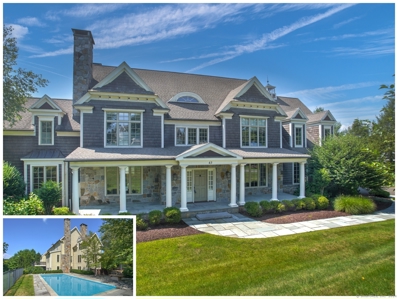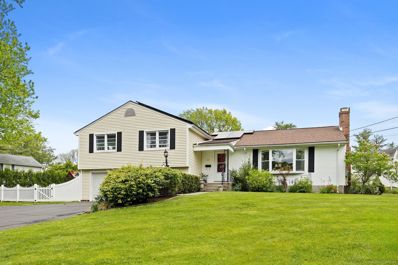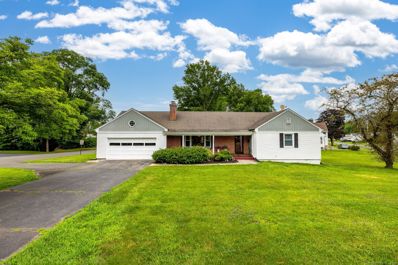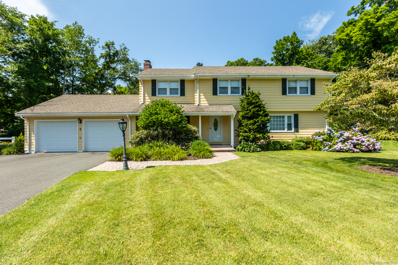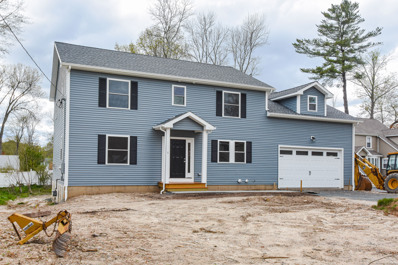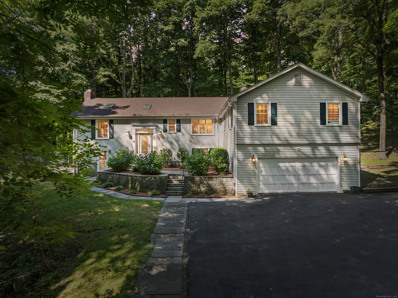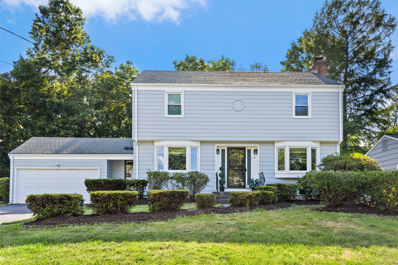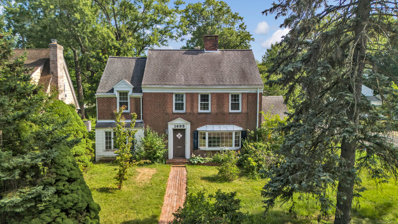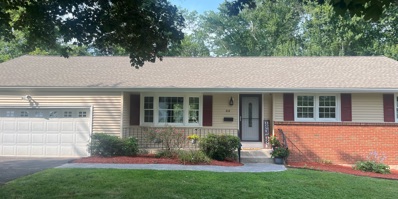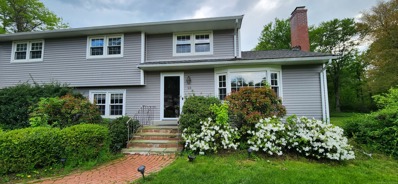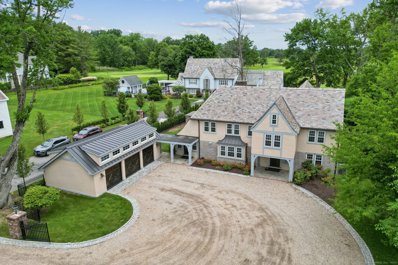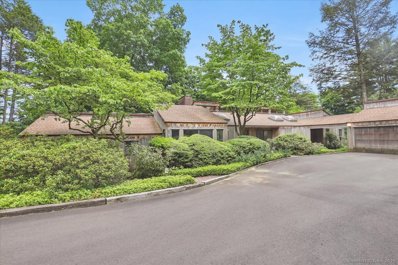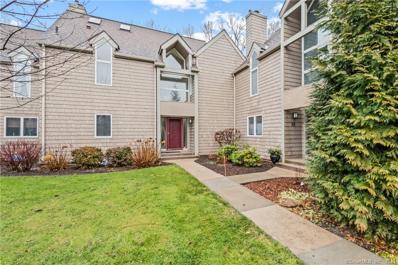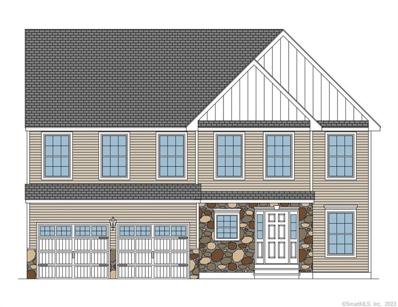West Hartford CT Homes for Sale
- Type:
- Other
- Sq.Ft.:
- 2,624
- Status:
- NEW LISTING
- Beds:
- 5
- Lot size:
- 0.37 Acres
- Year built:
- 1957
- Baths:
- 4.00
- MLS#:
- 24035043
- Subdivision:
- N/A
ADDITIONAL INFORMATION
Come see this oversized split-level home with 5 bedrooms, 3 full baths and 1 half bath, situated on an expansive .37 acre lot, located walking distance to Norfeldt, King Philip and Hall High School! On the main level there is a spacious living room featuring a fireplace and large picture window providing natural light, a formal dining room with built-ins, an eat-in kitchen with significant cabinetry, and a 3-season enclosed porch for enjoying meals alfresco and for easy entertaining. All 5 bedrooms and 3 full baths are upstairs, including the primary bedroom with ensuite bath. Just 4 steps down to the rec room/den with half bath and laundry area and there is an attached 2 car garage. An unfinished basement can provide even more space for a gym, hobby space or storage! Brand new roof in 2023, central air, and an amazing location within walking distance to public transportation on Main Street and Bishops Corner restaurants and shops! Don't miss your chance to customize this home and make it yours!
- Type:
- Other
- Sq.Ft.:
- 2,931
- Status:
- NEW LISTING
- Beds:
- 3
- Lot size:
- 0.5 Acres
- Year built:
- 1966
- Baths:
- 3.00
- MLS#:
- 24032828
- Subdivision:
- N/A
ADDITIONAL INFORMATION
Stunning ranch located west of Mountain Road in West Hartford. Nestled along a babbling brook, both the exterior and interior of this home are inviting and relaxing. Enter the front door and immediately enjoy the abundant natural light and amazing view of nature. Brand new bamboo floors adorn the entire first floor. The spacious living/dining room with cathedral ceiling, sliding doors offer the true feeling of an open floor plan. The fully remodeled kitchen is a delight for any cook with plenty of cabinet space, pantry space, a center island, new stainless steel appliances, gas cooking and quartz countertops. The large eating area is a very versatile space and may be used as a den, sitting area, dining room and more. It is open to the sunroom where the natural light and views are spectacular. On the opposite end of the main level, you will find three spacious bedrooms and two full bathrooms. The primary bedroom has sliders to the deck and a well appointed primary bathroom which connects to the walk-in closet. The common hallway bathroom, is decorated with luxury Sherle Wagner hardware and accessories. The walkout ground level has a very large family room with two useful shelving units along with a 3rd full bathroom. Do not miss the laundry/craft room that can also be used as a potential home office. A four car tandem garage completes the interior space. Enjoy gas heat, new gas hot water heater, central air and a brand new roof. Convenient to all West Hartford has to offer!
Open House:
Saturday, 7/27 12:00-2:00PM
- Type:
- Other
- Sq.Ft.:
- 6,132
- Status:
- NEW LISTING
- Beds:
- 5
- Lot size:
- 2.37 Acres
- Year built:
- 2004
- Baths:
- 5.00
- MLS#:
- 24032026
- Subdivision:
- N/A
ADDITIONAL INFORMATION
This stunning 6,132 sq ft stone & shingle Colonial nestled in the highly sought-after West Hartford area. Built in 2004 and meticulously updated with luxurious living spaces and modern amenities on a sprawling double lot of 2.37 acres, surrounded by serene woodlands & trails. With 5-6 spacious bedrooms and 4.5 luxurious baths, this home provides ample space for comfort & relaxation. The heart is its gorgeous, fully updated kitchen, featuring Viking appliances, a double oven, a center island, and French doors that open to a large deck overlooking the lush backyard. Enjoy cozy evenings with three fireplaces.The fully finished, walk-out lower level boasts French doors leading to the backyard and pool, a playroom, two additional rooms, a full bath, a kitchen area, & a gym. The expansive primary suite includes a separate sitting room with fireplace, an en suite bath, and walk-in closet with a window & built-ins. Soaring 9-foot ceilings throughout the home contribute to its open and versatile floor plan, which offers multiple office and living space options. Outdoor enthusiasts will love the property's scenic setting, backing up to trails and woodlands, and offering direct access to MDC Reservoir Trails for hiking, biking, & running. The backyard features a fantastic sledding hill! The home is part of a private association. Public water supply, underground power lines, a fire suppression system and underground irrigation. A true gem just 20 mins from downtown Hartford!
Open House:
Saturday, 7/27 12:30-2:00PM
- Type:
- Other
- Sq.Ft.:
- 2,129
- Status:
- Active
- Beds:
- 3
- Lot size:
- 0.34 Acres
- Year built:
- 1959
- Baths:
- 3.00
- MLS#:
- 24011403
- Subdivision:
- N/A
ADDITIONAL INFORMATION
Coming Soon on July 25th** Wait no longer! Welcome to your new dream home! This delightful 3-bedroom, 2.5-bath split-level residence offers the perfect blend of comfort, style, and eco-friendly living. Nestled in a quiet neighborhood steps to beautiful Elizabeth Park, where you can enjoy all this wonderful area has to offer. As you step inside, you'll be greeted by a warm and inviting living area with ample natural light. The main level boasts an open-concept layout, seamlessly connecting the living room, dining area, and an updated kitchen equipped with stainless steel appliances and plenty of counter space for culinary adventures. The enclosed porch is a perfect spot for a home office, exercise room, or just a quiet place to relax. Venture downstairs to discover a cozy lower-level family room, perfect for movie nights, game days, or simply relaxing with loved ones. This versatile space also features a convenient half-bathroom, ensuring comfort and functionality for all your needs. Upstairs, you'll find three generously sized bedrooms, including a primary suite with its own private bath, as well as an additional full bath. Each room offers ample closet space and large windows, providing a bright and airy atmosphere. Stepping outside to your expansive fenced in yard, you'll discover an oasis for outdoor activities, gardening, or simply enjoying the fresh air on the lovely stone patio. Additional features include central air, gas heat, and an attached 2 car garage.
- Type:
- Other
- Sq.Ft.:
- 2,229
- Status:
- Active
- Beds:
- 3
- Lot size:
- 0.36 Acres
- Year built:
- 1954
- Baths:
- 3.00
- MLS#:
- 24032722
- Subdivision:
- N/A
ADDITIONAL INFORMATION
Experience the epitome of luxurious living in this impeccably designed custom ranch-style home. Nestled on over a third of an acre, this residence boasts three bedrooms, two and a half bathrooms, and a two-car garage, offering ample space and comfort. Highlights of this home include beautiful hardwood floors throughout, central air conditioning, efficient gas heat, and updated mechanicals for modern convenience. Entertain effortlessly in the sunken living room with a charming wood-burning fireplace flanked by built-in bookshelves, and host memorable gatherings in the spacious formal dining room. The remodeled kitchen features maple cabinetry, Corian countertops, and a stylish tile backsplash, ideal for culinary enthusiasts. Additional amenities include a convenient main level laundry room, walk-up attic for easy storage, a versatile four-season sunroom with access to a deck and patio, perfect for enjoying outdoor living, and dedicated office space for remote work or creative endeavors. The expansive, unfinished lower level presents an opportunity for personalized expansion. Located just a short drive from Blue Back Square, West Hartford Center, and Bishop Corner, this home combines luxury with convenience. Don't miss your chance to own this exceptional property today!
Open House:
Sunday, 7/28 12:00-2:00PM
- Type:
- Other
- Sq.Ft.:
- 2,658
- Status:
- Active
- Beds:
- 4
- Lot size:
- 0.7 Acres
- Year built:
- 1966
- Baths:
- 3.00
- MLS#:
- 24032577
- Subdivision:
- N/A
ADDITIONAL INFORMATION
Tucked away at the end of a cul de sac, this beautiful Colonial is the perfect place to call home! With 4-bedrooms, 2.1 baths and over 2600 sf, there's plenty of room for everyone. The spacious living room with beautiful hardwood floors opens to the formal dining room. A nicely updated kitchen with granite countertops, stainless steel appliances & recessed lighting features a breakfast bar + ample table space. The 1st floor family room with built-ins and wood burning fireplace is a great spot for cozy movie nights. An added bonus on the main level is the heated sunroom! This space is perfect for exercise, home office or playroom. Upstairs, all four bedrooms are generous in size and the primary bedroom suite includes a remodeled full bath with tiled stall shower & walk-in closet. The rear yard is amazing-- you'll enjoy outdoor entertaining on the 22' x 22' wood deck with sunny southern exposure overlooking the private park-like grounds. Amenities include 1st floor laundry, replacement windows, updated bathrooms, 2-car attached garage w/new doors, natural gas heat, central A/C, new H20 heater + architectural shingle roof. Great curb appeal with inviting front porch& professionally landscaped grounds. Conveniently located minutes to Bishops Corner shopping & dining and all West Hartford has to offer!
- Type:
- Other
- Sq.Ft.:
- 2,675
- Status:
- Active
- Beds:
- 4
- Lot size:
- 1.05 Acres
- Year built:
- 2024
- Baths:
- 3.00
- MLS#:
- 24031759
- Subdivision:
- N/A
ADDITIONAL INFORMATION
To Be Built
Open House:
Sunday, 7/28 12:00-2:00PM
- Type:
- Other
- Sq.Ft.:
- 3,247
- Status:
- Active
- Beds:
- 4
- Lot size:
- 1.4 Acres
- Year built:
- 1964
- Baths:
- 4.00
- MLS#:
- 24030504
- Subdivision:
- N/A
ADDITIONAL INFORMATION
Prepare to fall in love with this Westmont stunner! Perched atop a 1.4 acre wooded lot with direct access to the Canal Rd walking path, this fabulous home is a box-checking dynamo with updates and delights throughout! The sprawling main level has a versatile floorplan with uncommonly well proportioned spaces for single level living. The great room features a skylit vaulted ceiling and pellet stove. XL Kitchen w newer S/S appliances, seemingly infinite granite countertops, and handsome cabinetry. The adjacent dining area easily accommodates seating for 6 and provides access to a MASSIVE deck where future BBQs (direct gas line!) will be the stuff of legend! Fully fenced yard for your furry friends, or to keep your larger furry neighbors out. Sunny office, laundry area, storage galore, 4(!) bedrooms, and 2.5 updated baths round out this level. The primary features a wall of closets (expansion potential), skylight, and a beautiful ensuite bath with gorgeous tile and a double vanity. Walkout daylit lower level makes the ideal playroom or media room. There's also a half bath and full kitchen set-up! 2 car garage w EV charger and plenty of parking - you'll need it at this entertainer's dream! Heavy lifting already completed: Roof and siding 2018, newer driveway and hardscaping, new windows, new chimney cap, updated lighting throughout, generator connected, see list! Top rated Braeburn Elementary. Truly a special home in a special location w prime access to the best of WeHa!
- Type:
- Other
- Sq.Ft.:
- 2,530
- Status:
- Active
- Beds:
- 4
- Lot size:
- 0.25 Acres
- Year built:
- 1957
- Baths:
- 3.00
- MLS#:
- 24030131
- Subdivision:
- N/A
ADDITIONAL INFORMATION
21 Tanglewood Rd is an exquisite Colonial-style home nestled in the heart of W. Hartford. This well-maintained property boasts 4 spacious bedrooms, 3 full bathrooms, an additional study/guest room on the main level and beautiful hardwood floors throughout. As you enter, you step into a central foyer. To the right is a large cozy family room with a charming fireplace. To the left is the dining room (with built-in hutch) that seamlessly connects to a true gourmet kitchen, containing 2 high-end stainless steel gas ranges (with canopy hoods), 2 separate dishwashers and 2 separate sinks. It is perfect for large-scale entertaining and serious foodies. The kitchen also features unique stone countertops, an eat-in peninsula and ample cabinet space. Upstairs, the primary suite provides a private retreat with a walk-in closet. The en-suite bathroom contains a large soaking tub and a walk-in shower. Three additional ample bedrooms (all with hardwood floors) and a full bathroom complete the second floor, providing plenty of space for family and guests. Outside the 4-season sunroom is a beautiful yard featuring a spacious patio, ideal for outdoor dining and entertaining. The home is located in a sought-after neighborhood and is situated on a loop street off King Phillip Dr, so it remains safe and quiet, with no cut-through traffic, while within walking distance of the three neighborhood public schools. This special home is a must-see!
Open House:
Saturday, 7/27 12:00-1:00PM
- Type:
- Other
- Sq.Ft.:
- 1,912
- Status:
- Active
- Beds:
- 4
- Lot size:
- 0.25 Acres
- Year built:
- 1938
- Baths:
- 3.00
- MLS#:
- 24030204
- Subdivision:
- N/A
ADDITIONAL INFORMATION
Welcome to 1693 Asylum Ave! This charming brick colonial is nestled in the heart of West Hartford and close to shopping, dining and parks. This beautiful home features 4 spacious bedrooms, 2.1 baths, gleaming hardwood floors and almost 2000 sq/feet of living space. This well maintained home also offers a large living room with fireplace and dining room perfect for entertaining and enjoying holidays with friends and family. The primary bedroom offers full bath and lots of closet space. Nice size private back yard along w 2 car garage makes this a perfect home.
Open House:
Sunday, 7/28 11:00-1:00PM
- Type:
- Other
- Sq.Ft.:
- 1,712
- Status:
- Active
- Beds:
- 3
- Lot size:
- 0.41 Acres
- Year built:
- 1961
- Baths:
- 3.00
- MLS#:
- 24027749
- Subdivision:
- N/A
ADDITIONAL INFORMATION
**Beat the Summer Heat with Central Air in This Move-In-Ready 3-Bedroom Ranch-Style Home!** This wonderful 3-bedroom Ranch-style home is ready for you to move right in. Located in the heart of the Norfeldt and Hall High neighborhood, this home is just a short walk to Eisenhower Park and conveniently located near Bishops Corner shopping, supermarkets, and restaurants. It's also just a short drive to West Hartford Center, offering both comfort and convenience. Perfect for entertaining, the main level boasts a large living room and a spacious family room. The primary suite features a full bath and a walk-in closet for your convenience. The finished lower level is the perfect in-law suite, adding a 4th bedroom, ample storage, a laundry room, and a private entrance that walks out onto a private backyard. Enjoy the spacious 2-car garage, which easily holds your yard tools as well. This home has many recent updates such as brand new stove, dishwasher, microwave oven. The pavers on the walkway was recently added and the central air unit is brand new. Newer roof and mechanicals as well. Don't miss the opportunity to make this your new home!
- Type:
- Other
- Sq.Ft.:
- 2,321
- Status:
- Active
- Beds:
- 4
- Lot size:
- 0.32 Acres
- Year built:
- 1965
- Baths:
- 3.00
- MLS#:
- 24025953
- Subdivision:
- N/A
ADDITIONAL INFORMATION
Welcome to this stunning split-level home in the highly sought-after West Hartford area. With its exceptional curb appeal and thoughtful design, this property is perfect for relaxers and entertainers alike. This home offers 4 bedrooms and 3 bathrooms, providing ample space for everyone. The finished lower level can be utilized as a home office, gym, or additional living space, offering great flexibility to suit your needs. The backyard is a true highlight, featuring an in-ground pool and a beautiful patio, perfect for summer barbecues and outdoor gatherings. Situated in a fantastic location, this home provides easy access to local amenities, parks, and shopping centers.
$1,200,000
2 Chesterfield Lane West Hartford, CT 06117
- Type:
- Other
- Sq.Ft.:
- 3,770
- Status:
- Active
- Beds:
- 4
- Lot size:
- 0.48 Acres
- Year built:
- 1927
- Baths:
- 5.00
- MLS#:
- 24023910
- Subdivision:
- N/A
ADDITIONAL INFORMATION
This stately Tudor, located in West Hartford's popular Hartford Golf Club neighborhood, was completely redesigned and rebuilt in 2021-22. The reimagined floor plan and finishes live like new construction, yet the home retains much of its original charm, both inside and out. As you pull into the circular, peastone driveway, you'll appreciate the newly built 3-car garage. Enter the front door and have your breath taken away by the statement-making living room. A cathedral ceiling, handsome fireplace, and stacked windows set a dramatic stage. The chef's kitchen makes its own mark with an eat-in island, farmhouse sink, double ovens, loads of storage, and a coffee bar. Flanked by a sunken family room and the formal dining room, this makes a fantastic gathering space. A beautiful sunroom and powder room complete the first floor. Upstairs, the primary suite is a retreat. Take your morning coffee on the balcony, enjoy your spacious closets, each with California Closets systems, and the luxury bathroom, complete with double vanity, soaking tub, and tile shower. Two additional en-suite bedrooms with full baths and a hallway laundry closet complete the second floor. The finished third floor is another en-suite. This oversized space has a fourth full bathroom, sleeping area, office space, sizeable closet, and attic storage. The professionally landscaped lot with irrigation gets full sun, is level and fenced with plenty of greenspace, and has a sweet stone patio for downtime. Come visit!
- Type:
- Other
- Sq.Ft.:
- 5,002
- Status:
- Active
- Beds:
- 5
- Lot size:
- 2.07 Acres
- Year built:
- 1974
- Baths:
- 4.00
- MLS#:
- 24019617
- Subdivision:
- N/A
ADDITIONAL INFORMATION
Amazing waterfront opportunity in West Hartford premiere location. This fabulous expansive range with soaring ceilings and an abundance of windows nestled overlooking the water is a gem waiting to be updated to your dream home It is the best kept secret in West Hartford with tremendous privacy, expansive layout. 3 car garage. In ground pool. Fully finished lower level Amazing property
Open House:
Sunday, 7/28 11:00-1:00PM
- Type:
- Condo
- Sq.Ft.:
- 1,950
- Status:
- Active
- Beds:
- 2
- Year built:
- 1986
- Baths:
- 3.00
- MLS#:
- 170614683
- Subdivision:
- N/A
ADDITIONAL INFORMATION
Assessor card appears to be inaccurate. The walkout lower level adds approximately 300 sq. ft. of finished space. .. The front door and windows are bathed in morning sunshine. Inside; large tiled floor vestibule. ..Light and airy kitchen open to dining area and view of rear deck. .. Living room with bookcases and cabinets, spacious powder room. Downstairs a carpeted comfortable well lighted office. Upstairs, two large bedrooms with high ceilings- each has its own bathroom. Walk in closet. Great closet space throughout. Back Yard is an expansive area of lush emerald, green grass leading to a wooded area. Gas fired warm air heat. Quick occupancy possible. Move-In ready.
- Type:
- Other
- Sq.Ft.:
- 3,160
- Status:
- Active
- Beds:
- 4
- Lot size:
- 0.13 Acres
- Year built:
- 2024
- Baths:
- 4.00
- MLS#:
- 170593006
- Subdivision:
- N/A
ADDITIONAL INFORMATION
This custom built home specific to this lot with open floor first floorâ?¦ upon entry the angled kitchen will be flaked by the Dining room to the right and Family room to the left offer a very open feel. 4 generous size bedrooms up all with walk in closets and the very interesting primary suite with all sorts of anglesâ?¦ The new third floor option offers an additional full bath with bedroom or private office. Homeowner to select exterior colors and all interior finishes from builders selections.

The data relating to real estate for sale on this website appears in part through the SMARTMLS Internet Data Exchange program, a voluntary cooperative exchange of property listing data between licensed real estate brokerage firms, and is provided by SMARTMLS through a licensing agreement. Listing information is from various brokers who participate in the SMARTMLS IDX program and not all listings may be visible on the site. The property information being provided on or through the website is for the personal, non-commercial use of consumers and such information may not be used for any purpose other than to identify prospective properties consumers may be interested in purchasing. Some properties which appear for sale on the website may no longer be available because they are for instance, under contract, sold or are no longer being offered for sale. Property information displayed is deemed reliable but is not guaranteed. Copyright 2021 SmartMLS, Inc.
West Hartford Real Estate
The median home value in West Hartford, CT is $294,000. This is higher than the county median home value of $232,600. The national median home value is $219,700. The average price of homes sold in West Hartford, CT is $294,000. Approximately 67.98% of West Hartford homes are owned, compared to 26.58% rented, while 5.43% are vacant. West Hartford real estate listings include condos, townhomes, and single family homes for sale. Commercial properties are also available. If you see a property you’re interested in, contact a West Hartford real estate agent to arrange a tour today!
West Hartford, Connecticut 06117 has a population of 63,360. West Hartford 06117 is more family-centric than the surrounding county with 37.18% of the households containing married families with children. The county average for households married with children is 29.4%.
The median household income in West Hartford, Connecticut 06117 is $95,298. The median household income for the surrounding county is $69,936 compared to the national median of $57,652. The median age of people living in West Hartford 06117 is 41.1 years.
West Hartford Weather
The average high temperature in July is 83.9 degrees, with an average low temperature in January of 18.5 degrees. The average rainfall is approximately 51.1 inches per year, with 35.8 inches of snow per year.
