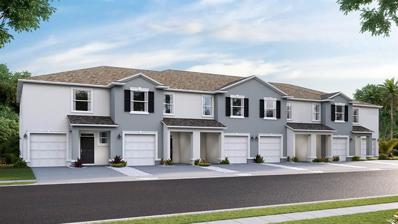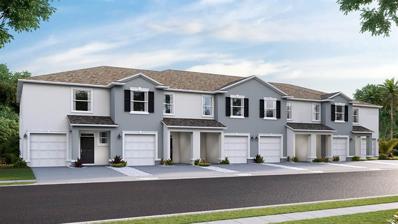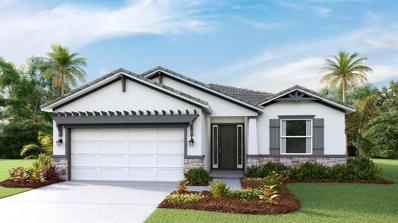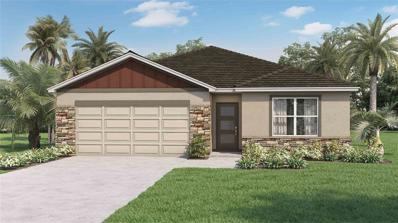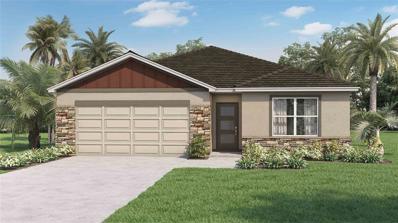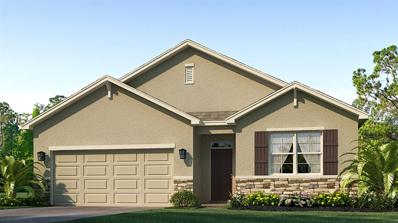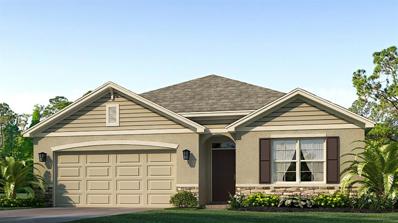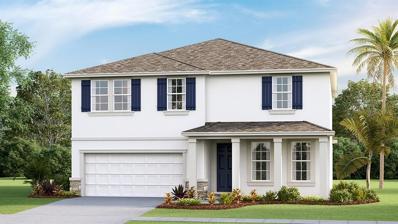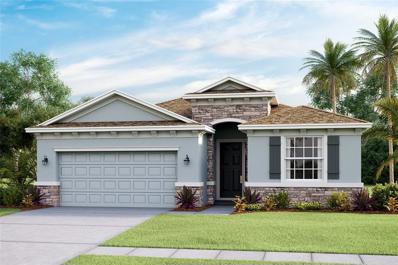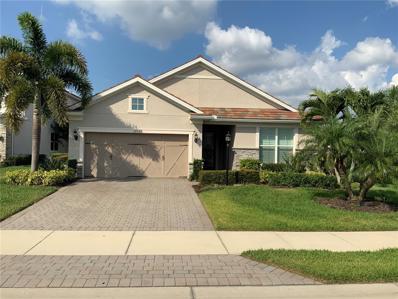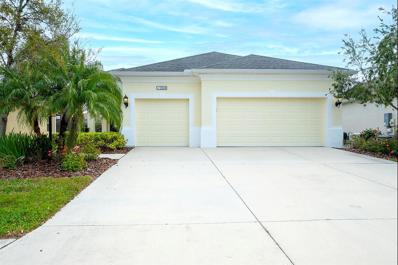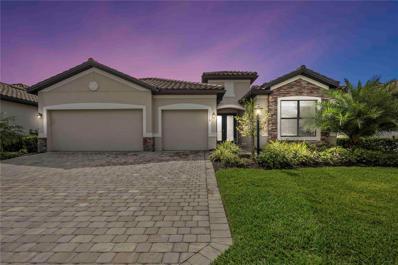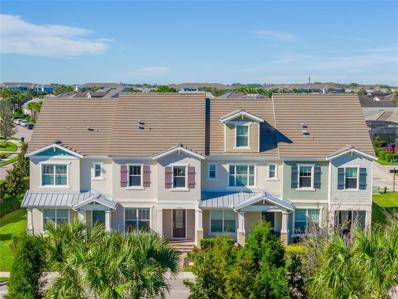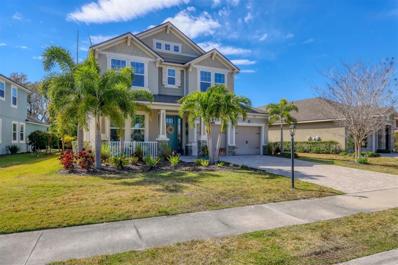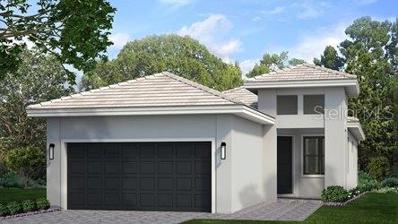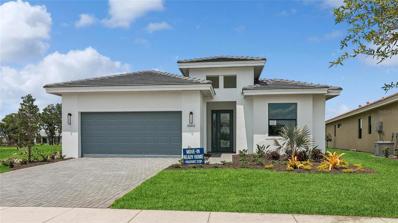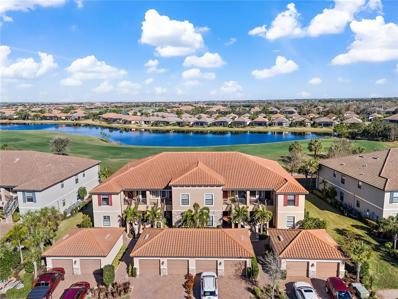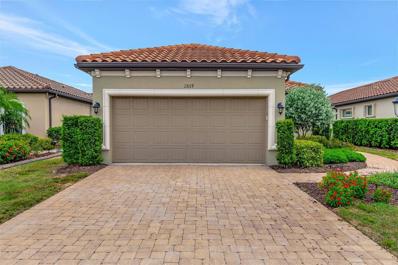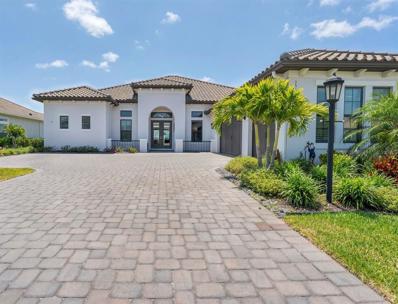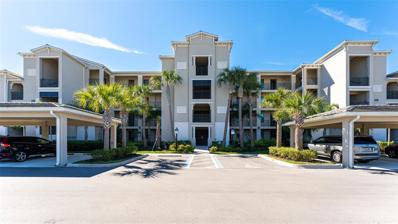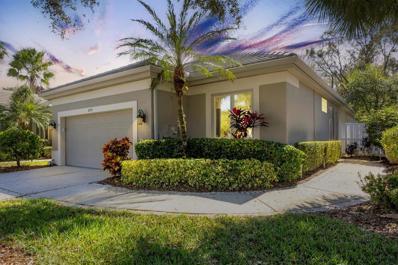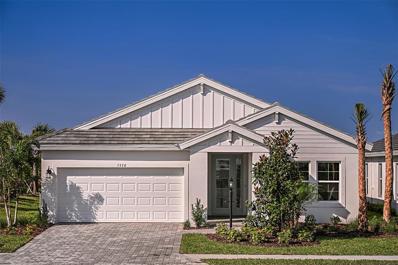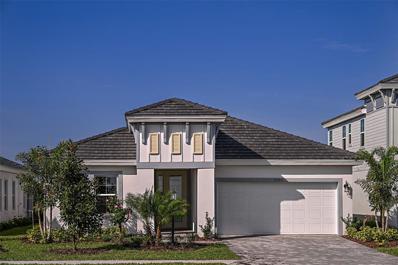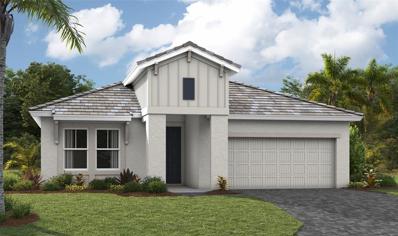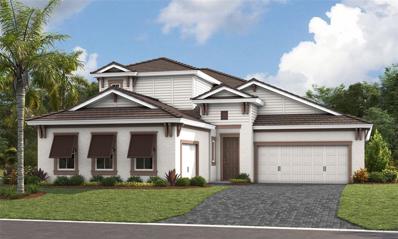Bradenton FL Homes for Sale
- Type:
- Townhouse
- Sq.Ft.:
- 1,673
- Status:
- Active
- Beds:
- 3
- Lot size:
- 0.05 Acres
- Year built:
- 2024
- Baths:
- 3.00
- MLS#:
- T3507610
- Subdivision:
- Star Farms At Lakewood Ranch
ADDITIONAL INFORMATION
Under Construction. This home is eligible for up to $15,000 in Flex Cash & Closing Costs and special interest rates. See Sales Consultant for more info. Incentive available until 06/16/2024. Star Farms at Lakewood Ranch is D.R. Horton's premier destination located in the award-winning master-planned community of Lakewood Ranch. Set within Southwest Florida's natural beauty and close to many popular area attractions, this 700-acre gated neighborhood will consist of 1,500 single-family homes, townhomes, and paired villas, all designed to meet the needs of today’s modern family. Star Farms is debuting our new Express Modern Series homes, ornamented with chic, contemporary exteriors and complete with matching trendy interior finishes. All homes will include luxury vinyl plank flooring in the main living areas, quartz countertops throughout, stainless steel appliances, and much more! All of our homes feature all-concrete block construction on the first and second floors and D.R. Horton’s state-of-the-art Smart Home Automation system. The first phase of The Resort Club amenity center is NOW OPEN, including Trade Route Coffee Kitchen, Resort Style Pool, Fitness Center, Athletic Performance Center, and Pet Park. Future phases of The Resort Club will include a Poolside Bar & Grill, Outdoor Activities Area, The Event Center, and The Terrace Chef’s Patio. Future amenity centers, Junction Place & Cabana Corner, will include a Baseball Field, Tennis, Pickleball & Basketball Courts, Golf Cart Parking, Playground, Clubhouse, Resort Pools & Splash Pad, Poolside Cabanas, Sand Volleyball, Poolside Grilling, Pet Park and more. Let America’s #1 Builder help you attain your piece of The Ranch at Star Farms at Lakewood Ranch.
- Type:
- Townhouse
- Sq.Ft.:
- 1,673
- Status:
- Active
- Beds:
- 3
- Lot size:
- 0.05 Acres
- Year built:
- 2024
- Baths:
- 3.00
- MLS#:
- T3507606
- Subdivision:
- Star Farms At Lakewood Ranch
ADDITIONAL INFORMATION
Under Construction. This home is eligible for up to $15,000 in Flex Cash & Closing Costs and special interest rates. See Sales Consultant for more info. Incentive available until 06/16/2024. Star Farms at Lakewood Ranch is D.R. Horton's premier destination located in the award-winning master-planned community of Lakewood Ranch. Set within Southwest Florida's natural beauty and close to many popular area attractions, this 700-acre gated neighborhood will consist of 1,500 single-family homes, townhomes, and paired villas, all designed to meet the needs of today’s modern family. Star Farms is debuting our new Express Modern Series homes, ornamented with chic, contemporary exteriors and complete with matching trendy interior finishes. All homes will include luxury vinyl plank flooring in the main living areas, quartz countertops throughout, stainless steel appliances, and much more! All of our homes feature all-concrete block construction on the first and second floors and D.R. Horton’s state-of-the-art Smart Home Automation system. The first phase of The Resort Club amenity center is NOW OPEN, including Trade Route Coffee Kitchen, Resort Style Pool, Fitness Center, Athletic Performance Center, and Pet Park. Future phases of The Resort Club will include a Poolside Bar & Grill, Outdoor Activities Area, The Event Center, and The Terrace Chef’s Patio. Future amenity centers, Junction Place & Cabana Corner, will include a Baseball Field, Tennis, Pickleball & Basketball Courts, Golf Cart Parking, Playground, Clubhouse, Resort Pools & Splash Pad, Poolside Cabanas, Sand Volleyball, Poolside Grilling, Pet Park and more. Let America’s #1 Builder help you attain your piece of The Ranch at Star Farms at Lakewood Ranch.
- Type:
- Single Family
- Sq.Ft.:
- 1,844
- Status:
- Active
- Beds:
- 3
- Lot size:
- 0.19 Acres
- Year built:
- 2024
- Baths:
- 2.00
- MLS#:
- T3507586
- Subdivision:
- Star Farms At Lakewood Ranch
ADDITIONAL INFORMATION
Under Construction. This home is eligible for up to $20,000 Flex Cash & Closing Cost Red Tag incentive available through 04/28/24. See sales consultant for more info. This one-story, all concrete block constructed home has a truly open concept plan, featuring a spacious kitchen with a large granite kitchen island that overlooks a large dining area, great room, and breakfast nook which flow out onto a covered lanai. Bedroom 1 with an ensuite bath is located at the back of the home for optimum privacy. Two bedrooms at the front of the home share a second full bath. The laundry room off the garage acts as a perfect mudroom upon entry into the kitchen. This home comes with stainless steel dishwasher, range, and microwave. Pictures, photographs, colors, features, and sizes are for illustration purposes only and will vary from the homes as built. Home and community information including pricing, included features, terms, availability and amenities are subject to change and prior sale at any time without notice or obligation.
- Type:
- Single Family
- Sq.Ft.:
- 1,828
- Status:
- Active
- Beds:
- 4
- Lot size:
- 0.16 Acres
- Year built:
- 2024
- Baths:
- 2.00
- MLS#:
- T3507581
- Subdivision:
- Star Farms At Lakewood Ranch
ADDITIONAL INFORMATION
Under Construction. This home is eligible for up to $15,000 in Flex Cash & Closing Costs and special interest rates. See Sales Consultant for more info. Incentive available until 06/16/2024. This home is eligible for up to $15,000 in Flex Cash & Closing Costs and special interest rates. See Sales Consultant for more info. Available until 05/26/2024. Star Farms at Lakewood Ranch is D.R. Horton's premier destination located in the award-winning master-planned community of Lakewood Ranch. Set within Southwest Florida's natural beauty and close to many popular area attractions, this 700-acre gated neighborhood will consist of 1,500 single-family homes, townhomes, and paired villas, all designed to meet the needs of today’s modern family. Star Farms is debuting our new Express Modern Series homes, ornamented with chic, contemporary exteriors and complete with matching trendy interior finishes. All homes will include luxury vinyl plank flooring in the main living areas, quartz countertops throughout, stainless steel appliances, and much more! All of our homes feature all-concrete block construction on the first and second floors and D.R. Horton’s state-of-the-art Smart Home Automation system. The first phase of The Resort Club amenity center is NOW OPEN, including Trade Route Coffee Kitchen, Resort Style Pool, Fitness Center, Athletic Performance Center, and Pet Park. Future phases of The Resort Club will include a Poolside Bar & Grill, Outdoor Activities Area, The Event Center, and The Terrace Chef’s Patio. Future amenity centers, Junction Place & Cabana Corner, will include a Baseball Field, Tennis, Pickleball & Basketball Courts, Golf Cart Parking, Playground, Clubhouse, Resort Pools & Splash Pad, Poolside Cabanas, Sand Volleyball, Poolside Grilling, Pet Park and more. Let America’s #1 Builder help you attain your piece of The Ranch at Star Farms at Lakewood Ranch. Lakewood Ranch.
- Type:
- Single Family
- Sq.Ft.:
- 1,828
- Status:
- Active
- Beds:
- 4
- Lot size:
- 0.15 Acres
- Year built:
- 2024
- Baths:
- 2.00
- MLS#:
- T3507579
- Subdivision:
- Star Farms At Lakewood Ranch
ADDITIONAL INFORMATION
Under Construction. This home is eligible for up to $15,000 in Flex Cash & Closing Costs and special interest rates. See Sales Consultant for more info. Incentive available until 06/16/2024. Star Farms at Lakewood Ranch is D.R. Horton's premier destination located in the award-winning master-planned community of Lakewood Ranch. Set within Southwest Florida's natural beauty and close to many popular area attractions, this 700-acre gated neighborhood will consist of 1,500 single-family homes, townhomes, and paired villas, all designed to meet the needs of today’s modern family. Star Farms is debuting our new Express Modern Series homes, ornamented with chic, contemporary exteriors and complete with matching trendy interior finishes. All homes will include luxury vinyl plank flooring in the main living areas, quartz countertops throughout, stainless steel appliances, and much more! All of our homes feature all-concrete block construction on the first and second floors and D.R. Horton’s state-of-the-art Smart Home Automation system. The first phase of The Resort Club amenity center is NOW OPEN, including Trade Route Coffee Kitchen, Resort Style Pool, Fitness Center, Athletic Performance Center, and Pet Park. Future phases of The Resort Club will include a Poolside Bar & Grill, Outdoor Activities Area, The Event Center, and The Terrace Chef’s Patio. Future amenity centers, Junction Place & Cabana Corner, will include a Baseball Field, Tennis, Pickleball & Basketball Courts, Golf Cart Parking, Playground, Clubhouse, Resort Pools & Splash Pad, Poolside Cabanas, Sand Volleyball, Poolside Grilling, Pet Park and more. Let America’s #1 Builder help you attain your piece of The Ranch at Star Farms at Lakewood Ranch.
$457,990
5133 Adega Way Bradenton, FL 34211
- Type:
- Single Family
- Sq.Ft.:
- 1,828
- Status:
- Active
- Beds:
- 4
- Lot size:
- 0.16 Acres
- Year built:
- 2024
- Baths:
- 2.00
- MLS#:
- T3507327
- Subdivision:
- Solera At Lakewood Ranch
ADDITIONAL INFORMATION
Under Construction. This home is eligible for up to $20,000 in Flex Cash & Closing Costs and special interest rates. See Sales Consultant for more info. Incentive available until 06/16/2024. This all-concrete block constructed, one-story layout optimizes living space with an open concept kitchen overlooking the living area, dining room, and the outdoor covered lanai. The well-appointed kitchen comes with all appliances, including refrigerator, built-in dishwasher, electric range, and microwave. The owner's suite, located at the back of the home for privacy, has an ensuite bathroom. Two additional bedrooms share the second bathroom. The third bedroom is located near the laundry room, which is equipped with included washer and dryer. Pictures, photographs, colors, features, and sizes are for illustration purposes only and will vary from the homes as built. Home and community information including pricing, included features, terms, availability and amenities are subject to change and prior sale at any time without notice or obligation.
$463,990
5134 Adega Way Bradenton, FL 34211
- Type:
- Single Family
- Sq.Ft.:
- 1,828
- Status:
- Active
- Beds:
- 4
- Lot size:
- 0.14 Acres
- Year built:
- 2024
- Baths:
- 2.00
- MLS#:
- T3507322
- Subdivision:
- Solera At Lakewood Ranch
ADDITIONAL INFORMATION
Under Construction. This home is eligible for up to $20,000 in Flex Cash & Closing Costs and special interest rates. See Sales Consultant for more info. Incentive available until 06/16/2024. This all-concrete block constructed, one-story layout optimizes living space with an open concept kitchen overlooking the living area, dining room, and the outdoor covered lanai. The well-appointed kitchen comes with all appliances, including refrigerator, built-in dishwasher, electric range, and microwave. The owner's suite, located at the back of the home for privacy, has an ensuite bathroom. Two additional bedrooms share the second bathroom. The third bedroom is located near the laundry room, which is equipped with included washer and dryer. Pictures, photographs, colors, features, and sizes are for illustration purposes only and will vary from the homes as built. Home and community information including pricing, included features, terms, availability and amenities are subject to change and prior sale at any time without notice or obligation.
$579,500
5220 Adega Way Bradenton, FL 34211
- Type:
- Single Family
- Sq.Ft.:
- 2,934
- Status:
- Active
- Beds:
- 5
- Lot size:
- 0.13 Acres
- Year built:
- 2024
- Baths:
- 3.00
- MLS#:
- T3507316
- Subdivision:
- Solera At Lakewood Ranch
ADDITIONAL INFORMATION
Under Construction. This home is eligible for up to $15,000 in Flex Cash & Closing Costs and special interest rates. See Sales Consultant for more info. Incentive available until 06/16/2024. This two-story, all concrete block constructed home has a large open concept kitchen overlooking the great room and dining area that leads to a covered lanai. The first floor also provides a flex room upon entering the home, as well as a spacious guest bedroom and full bathroom. Upstairs there is a large bonus room, great for work or for play, as well as Bedroom 1 with ensuite bath, three additional bedrooms, a third full bathroom, and a well-appointed laundry room. This home comes with an installed stainless-steel dishwasher, electric range, and microwave. Pictures, photographs, colors, features, and sizes are for illustration purposes only and will vary from the homes as built. Home and community information including pricing, included features, terms, availability, and amenities are subject to change and prior sale at any time without notice or obligation. Room Feature: Linen Closet In Bath (Primary Bedroom).
$504,990
5219 Adega Way Bradenton, FL 34211
- Type:
- Single Family
- Sq.Ft.:
- 2,045
- Status:
- Active
- Beds:
- 4
- Lot size:
- 0.13 Acres
- Year built:
- 2024
- Baths:
- 3.00
- MLS#:
- T3507313
- Subdivision:
- Solera At Lakewood Ranch
ADDITIONAL INFORMATION
Under Construction. This home is eligible for up to $20,000 in Flex Cash & Closing Costs and special interest rates. See Sales Consultant for more info. Incentive available until 06/16/2024. This one-story, all concrete block constructed home has an open concept floor plan, featuring a spacious kitchen overlooking large living and dining areas that flow out to a covered lanai, a perfect place to relax or dine al fresco. At the front of the home, you will find two bedrooms that share a full bath, a laundry room off the garage, a fourth bedroom that is an optional den, and a powder bath. The Bedroom 1 with Bathroom 1 is located at the back of the home for optimum privacy. This home comes with installed stainless-steel dishwasher, range, and microwave. Pictures, photographs, colors, features, and sizes are for illustration purposes only and will vary from the homes as built. Home and community information including pricing, included features, terms, availability and amenities are subject to change and prior sale at any time without notice or obligation. Room Feature: Linen Closet In Bath (Primary Bedroom).
- Type:
- Single Family
- Sq.Ft.:
- 1,989
- Status:
- Active
- Beds:
- 4
- Lot size:
- 0.19 Acres
- Year built:
- 2017
- Baths:
- 2.00
- MLS#:
- U8232307
- Subdivision:
- Mallory Park Ph I Subph A, C, & E
ADDITIONAL INFORMATION
Price Reduced! Welcome to your dream home nestled in the heart of a highly desirable Mallory Park of Lakewood Ranch, where luxury and comfort converge with a plethora of amenities. This stunning 4-bedroom, 2-bathroom abode offers the epitome of Florida living, complete with picturesque lake views, breathtaking sunsets and only steps to the amenity center with a resort style pool! Upon entering, you're greeted by a custom leaded glass door and high ceilings with an expansive open floorplan that seamlessly connects the living spaces. The kitchen steals the spotlight with its white staggered cabinets, oversized island with extra storage, stainless steel appliances, subway tile backsplash, and a reverse osmosis system for pure drinking water. The pantry is outfitted with an Elfa Custom Storage system, ensuring optimal organization. The kitchen flows effortlessly into the great room, which features a Zero corner slider door with powerview shades leading out to the extended lanai, where you can bask in the serene beauty of the lake. Porcelain wood-look tile flooring runs throughout the home, adding warmth and elegance to the space. The master suite is a sanctuary of comfort, boasting a tray ceiling, an elegant en-suite bath with dual sinks, an oversized walk-in shower with a bench, and a spacious walk-in closet. Norman Plantation shutters adorn the windows, allowing natural light to filter in while maintaining privacy. This home is equipped with hurricane shutters for peace of mind during stormy weather. The laundry room comes complete with an LG front load Washer and LG electric Dryer on pedestals, as well as a second full-sized refrigerator. The finished garage features a gas hot water heater and a durable epoxy floor, overhead storage racks, and a fast trac wall storage system, providing ample space for all your storage needs. Also included is a water softener that is 4 years new. Outside, lush maintenance-free landscaping surrounds the property, while the covered extended pavered lanai offers the perfect spot for al fresco dining or lounging. A pavered front porch and driveway add to the home's curb appeal. This community is golf cart friendly, and residents enjoy lawn maintenance and access to a wealth of amenities, including a clubhouse, pool, fitness center, dog park, playground, recreation facilities, basketball court, pickleball court, dock, fishing, walking trails, hot tub, and fire pit. With schools within walking distance. For the adventuresome, Next door - Bob Gardner Community Park offers walking paths and soft trails, sports courts, frisbee golf course, a recreation pavilion, gravity rail for kids, and a dog park. This home offers the ultimate combination of convenience and luxury living in a coveted Florida setting.
- Type:
- Single Family
- Sq.Ft.:
- 2,272
- Status:
- Active
- Beds:
- 3
- Lot size:
- 0.21 Acres
- Year built:
- 2015
- Baths:
- 3.00
- MLS#:
- A4601058
- Subdivision:
- Eagle Trace Ph Iii-a
ADDITIONAL INFORMATION
Welcome to Eagle Trace! Perfect location and close to everything! This beautiful turnkey furnished home is now available and waiting for its new Owner. Nothing to do but move in and fall in love! The Bright Meadow Floor Plan boasts 3 full bedrooms 2 1/5 baths, open great room plan with pocketing sliders leading to the expanded epoxy lanai with gas line for the grill, gourmet kitchen with pull outs everywhere, newer stainless LG Appliances, gas water heater, stove, dryer, huge pantry, spacious master suite with built-in closets, plus large walk-in closets in both guest rooms, no carpet - just tile and laminate flooring, Generac Generator, and three-car epoxy garage floor completes the package! Eagle Trace offers maintenance free lawn care, community pool, tennis, dog park, playground, and activities. Location is everything - close to shopping, dining, beaches, I-75 and airports. Schedule your showing and you won't be disappointed in this immaculate home!
$625,000
17719 Polo Trail Bradenton, FL 34211
- Type:
- Single Family
- Sq.Ft.:
- 2,455
- Status:
- Active
- Beds:
- 3
- Lot size:
- 0.19 Acres
- Year built:
- 2020
- Baths:
- 3.00
- MLS#:
- A4601650
- Subdivision:
- Polo Run Ph Iic Iid & Iie
ADDITIONAL INFORMATION
Welcome to Polo Run, where luxury living meets resort-style amenities. This stunning Summerville II model home boasts 3 bedrooms, 3 bathrooms, and a 3-car garage, offering the perfect blend of space, functionality, and style. Step inside and be greeted by an open floor plan featuring soaring tray ceilings, gleaming granite countertops, and an oversized kitchen that's a chef's dream. The large island provides ample gathering space, while the walk-in pantry and breakfast bar ensure convenience and functionality. Unwind in the spacious master suite, complete with a tray ceiling, sitting area, and private access to the lanai. The en-suite bathroom features dual vanities, a large walk-in shower, and two spacious walk-in closets. Two additional bedrooms, each with ample closet space, and a full en-suite bathroom in one, provide the perfect haven for family or guests. A versatile den/office/study with French doors offers a perfect space for working from home or creating a family retreat. Beyond your doorstep, a vibrant community awaits. The community center boasts a heated pool, basketball courts, bocce ball courts, outdoor grills, tennis courts, pickleball courts, a playground, and even a dog park. Polo Run's prime location places you close to the UTC mall, world-class shopping, dining, and entertainment. Explore parks and trails, pristine Gulf Coast beaches, and enjoy convenient access to I-75 and downtown Sarasota.
- Type:
- Townhouse
- Sq.Ft.:
- 1,876
- Status:
- Active
- Beds:
- 3
- Lot size:
- 0.06 Acres
- Year built:
- 2018
- Baths:
- 3.00
- MLS#:
- A4600731
- Subdivision:
- Mallory Park Ph I A, C & E
ADDITIONAL INFORMATION
Welcome to your new slice of paradise nestled in the heart of Mallory Park—a vibrant community where every day feels like a celebration! Say goodbye to the carpool chaos and hello to stress-free mornings, as your beautiful townhome is just a hop, skip, and a jump away from Gullett Elementary and Mona Jain Middle School. And with the convenience of walking or biking, you'll be dodging car lines like a pro! Step inside your spacious 3-bedroom, 2.5-bathroom sanctuary, where comfort meets style in 1875 square feet of pure bliss. Whether you're unwinding after a long day or hosting a gathering with friends, there's plenty of room to spread out and make memories that last a lifetime. But the real magic of Mallory Park lies beyond your front door. Get ready to dive into a world of endless fun and relaxation, courtesy of the community's unbeatable amenities. From cooling off in the shimmering pool to perfecting your pickleball skills, there's something for everyone to enjoy. And for those who prefer to break a sweat indoors, the top-notch gym has you covered. With parks, playgrounds, and even a basketball court at your disposal, there's never a dull moment in Mallory Park. But what truly sets this community apart is its unbeatable social scene. From food truck Fridays to coffee Wednesdays, you'll always find a reason to gather with friends and neighbors for some good old-fashioned fun. And let's not forget about the special events that make Mallory Park feel like home. From festive holiday parades to egg-citing Easter egg hunts and donuts with Santa, there's always something magical happening just around the corner. So why wait? Come join the Mallory Park family and experience the joy, connection, and endless adventures that await. Your dream lifestyle is just a doorstep away!
- Type:
- Single Family
- Sq.Ft.:
- 2,714
- Status:
- Active
- Beds:
- 4
- Lot size:
- 0.17 Acres
- Year built:
- 2017
- Baths:
- 3.00
- MLS#:
- A4599787
- Subdivision:
- Harmony At Lakewood Ranch Ph Ii A & B
ADDITIONAL INFORMATION
Great value in Harmony, Price Improvement of $15,000! Popular Lakewood Ranch location! Beautiful Cape Cod-style home situated in Harmony at Lakewood Ranch. Once you set foot inside, you may feel like you “went down the Cape.” Exceptional charm and upgrades will greet you as you walk through every room of this grand home. A charming staircase welcomes you in the foyer and a set of French doors set the tone for an uplifting home office. The formal living room/dining room is perfect for a quiet spot to visit with friends or may be used as a formal dining space. A side butler's pantry doubles as a dry bar. You'll love this four-bedroom, office/den and bonus room, two-and-a-half bath home, with private preserve views! Upgrades and special features throughout include a stylish fireplace in the two-story family room, accented with a high wall of custom stonework and shiplap. Wainscoting accent walls will please the eyes, as well, and the custom finished laundry room will surely come in handy for storage and practicality. New AC downstairs. A well-thought-out open floor plan allows for entertaining in light and bright spaces. The well thought out kitchen is equipped with stainless steel appliances, subway tile backsplash, quartz countertops and a butler's pantry with a wine fridge/beverage fridge. Most of the home's main-level floors are finished with wide plank laminate. The downstairs primary suite is spacious, with a grand primary bathroom containing a large garden tub and separate shower. The dual sinks and private water closet continue the functionality and conveniences of this area of the home. No lack of closet and storage spaces in this "McMansion." Wait until you see the walk-in closet with a custom closet system! Upstairs there's a spacious loft that overlooks the family room and has views of the rear Preserve. Three additional bedrooms and a bath with double sinks are also on this level. This separate part of the home allows for extended family to enjoy fun or relaxation. The oversized garage (22 x 22) has custom overhead storage racks, making it convenient to access items. The extended paver driveway is a nice touch and accents the tremendous curb appeal. A large covered front porch is a great relaxing spot, an ideal place to enjoy your morning coffee. There's a screened lanai off the backyard with pavers, and an extra space outside of the lanai for a fire pit. A maintenance-free community that allow you to have more free time to take in all that the area has to offer. The HOA includes a community pool, fitness center and clubhouse, lawn maintenance, walking trails, playground, irrigation-reclaimed water, deed restrictions, a manager, sidewalks, and recreation facilities. A-rated school district, close to LECOM and Manatee Tech East Campus. A short distance to all the areas restaurants and shops, including Starbucks, Fuego Comida & Tequila Lounge, and our brand-new Fresh Market and Tsunami Sushi. UTC is a short car ride away, with additional endless restaurants, gyms, salons, bars, and more. Minutes to downtown Sarasota, SRQ Airport, and don't forget the top-rated beaches in the USA! Voted "2nd fastest growing community," LWR really does have it all!
- Type:
- Single Family
- Sq.Ft.:
- 1,675
- Status:
- Active
- Beds:
- 2
- Lot size:
- 0.12 Acres
- Year built:
- 2023
- Baths:
- 2.00
- MLS#:
- O6180845
- Subdivision:
- 0581106; Cresswind Ph Iii; Lot 434
ADDITIONAL INFORMATION
Under Construction. **MOVE IN APRIL 2024** Lido model photos used for reference. 2 Bedroom, 2 Full Bathrooms, Den, 2 Car Garage. This home features a Cozy Breakfast Nook, Upgraded lighting package and Under Cabinet Lighting in Kitchen and Laundry Room Cabinets.
- Type:
- Single Family
- Sq.Ft.:
- 2,210
- Status:
- Active
- Beds:
- 3
- Lot size:
- 0.17 Acres
- Year built:
- 2023
- Baths:
- 3.00
- MLS#:
- O6180816
- Subdivision:
- 0581106; Cresswind Ph Iii; Lot 337
ADDITIONAL INFORMATION
Under Construction. **AVAILABLE APRIL 2024** Model photos used for reference. 3 Bedroom, 3 Full Bathrooms plus a Den. This home features a casual dining bump out which enhances the kitchen space and makes it the perfect room for entertaining.
- Type:
- Condo
- Sq.Ft.:
- 1,528
- Status:
- Active
- Beds:
- 2
- Year built:
- 2019
- Baths:
- 2.00
- MLS#:
- A4600269
- Subdivision:
- Esplanade Bacciano Iii
ADDITIONAL INFORMATION
This first-floor condo has it all including GOLF MEMBERSHIP! GARAGE with storage and an extra parking spot along with fantastic views of water and Esplanade's 3rd hole fairway and green in the back. End unit lends to bright open space living with its 2 bedroom, 2 full baths, den, laundry room and lanai. The den/office can serve as an extra bedroom. Open kitchen with granite counter tops, soft-close, pull-out drawers, and extra counter space for stools, stainless steel appliances plus an eat in kitchen with bay windows. Relax with a cup of coffee or cocktail while on your private screened in lanai overlooking the pristine golf course and water views. Enjoy the view of the golf course from the window in your master en-suite with two walk-in closets that feature custom built ins. Master bath has a beautiful mirror above the dual sinks, a private water closet and walk in shower. When you walk thru the front door the large guest room and guest bath are up front and to the right for the privacy your guest deserves. The laundry room has built in cabinets with plenty of storage. Esplanade is a gated community that offers, golf, tennis, pickleball, bocce ball, an amenity center that you can rent space to have a private party that also includes a separate gym with a lap pool that offers water aerobics. There are four pools and one is in the midst of the condos. Visit the wellness center where you can enjoy a variety of amenities such as a spa, salon, gym, classes and a resort style pool with a Tiki Bar. Esplanade also offers exciting events such as wine tasting, special dinner nights, trivia, live music fine dining with a view overlooking the 18th hole. Visit again when I will have more photos of the amenities. Or plan to tour the community! Room Feature: Linen Closet In Bath (Primary Bathroom).
- Type:
- Single Family
- Sq.Ft.:
- 1,689
- Status:
- Active
- Beds:
- 2
- Lot size:
- 0.15 Acres
- Year built:
- 2014
- Baths:
- 2.00
- MLS#:
- A4600164
- Subdivision:
- Esplanade Golf And Country Club
ADDITIONAL INFORMATION
One or more photo(s) has been virtually staged. Hurry! This Roma with a water view, is a detached gem that spans 1,689 square feet, featuring 2 bedrooms, 2 baths, a versatile study, and a spacious 2-car garage. Upon entering through the side, you will be captivated by the heart of the home – a space designed for entertaining and rejuvenation. The kitchen seamlessly connects with the open concept great room, complemented by an adjacent dining room. Step outside to the sun-soaked extended lanai at the rear of the home with a lovely water view, providing an ideal spot to savor Florida's delightful weather. The Owner's Suite offers tranquility with a picturesque bay window and an ensuite bath featuring dual sinks, a private commode, and an expansive shower. Additionally, a generous walk-in closet adds to the suite's allure. On the opposite side of the home, discover the secondary bedroom and another full bath, providing privacy and convenience. A dedicated laundry room and a 2-car garage enhance the practicality of this exquisite villa. The study, with built in cabinets and desk is strategically placed. This home features tray ceilings, a newer HVAC system, newer water-heater, microwave, newer exterior paint, storm shades and accordion shutters. Also notice the bl-out shades, gutters, and a maintenance free yard. Living in Esplanade is like being on vacation every day. The community is built around healthy living and living well with unlimited exercise and social options. Esplanade offers a wide array of amenities and activities such as an 18-hole championship golf course, two resort pools, hot tubs, resistance pool, pickleball, tennis, bocce ball, two fitness centers, exercise classes, two dog parks, playground, firepit, spa/salon, an on-site lifestyle director, social events, and various clubs plus a Bahama bar. The state-of-the-art Culinary Center offers residents several dining options such as the Barrel House, as well as catering services wine tastings, and special events. Esplanade is in the heart of Lakewood Ranch, close to I-75, Lakewood Ranch Main St., University Town Center, Sarasota Polo Club, shopping, dining, entertainment, hospitals, cultural attractions, boating, parks, and Florida’s famous sandy beaches. This is a non-golf home, with no golf dues. You can pay to play golf.
$2,100,000
15106 Derna Terrace Lakewood Ranch, FL 34211
- Type:
- Single Family
- Sq.Ft.:
- 3,662
- Status:
- Active
- Beds:
- 3
- Lot size:
- 0.33 Acres
- Year built:
- 2021
- Baths:
- 4.00
- MLS#:
- A4600270
- Subdivision:
- Azario Esplanade Ph Ii Subph A, B & C
ADDITIONAL INFORMATION
Exemplifying luxury at its finest, this opulent, deeded golf home on a spacious ninety-foot lot occupies a coveted location on the 13th hole of the esteemed Esplanade at Azario golf course in Lakewood Ranch. As you enter through the glass double front doors, your gaze is instantly captivated by the serene water views and the sprawling golf course, seamlessly framed by the expansive, panoramic pool screen. As you enter the foyer, the elevated ceilings not only create a visually stunning effect, but also provide an airy and spacious feel, setting the tone for the rest of this exquisite home. To the left of the foyer, a versatile office space awaits, offering the potential to effortlessly transform into a fourth bedroom if desired. This multi-functional room is equipped with a convenient Murphy bed system, complete with closet and drawers, providing ample storage space while maintaining practicality. The sunlit dining area flows effortlessly into the great room, creating an open atmosphere for entertaining. Stepping into the great room, your eyes are immediately drawn to the breathtaking feature wall. This stunning focal point is adorned with custom built-ins, floating shelves, and a gorgeous fireplace, exuding elegance and warmth on chilly evenings. Open to the great room, the kitchen seamlessly integrates with the living space creating a central area for gathering. The kitchen features GE monogram appliances, including a built-in refrigerator, Cafe double wall oven, gas cooktop, wine refrigerator, and an upgraded stainless steel monogram hood. At the heart of the kitchen is a huge island with striking quartz countertops and wrap around cabinetry, offering plenty of storage. Under cabinet lighting and a designer stainless steel apron sink finish the space. Adjacent to the kitchen, a perfect breakfast nook offers serene views of the water and golf course. At the opposite side of the home, you’ll find the luxurious owner’s retreat. Carrara tile is laid throughout the entire suite creating a luxurious backdrop. The owner’s bath features a glass enclosed shower and a freestanding soaker tub ideal for a spa like experience. Two additional guest bedrooms each with walk-in closets provide a comfortable space for guests. Whether it’s the well designed laundry room with ample cabinetry, or the 3 car garage, this home ensures that all your storage needs are met with style. Towards the back of the home, a large bonus room awaits, offering a versatile space perfect for movie nights or just unwinding with friends and family. A walk out slider provides easy access to the impressive lanai. The lanai in this home truly embodies the essence of Florida living. Whether it's lounging in the shade of the covered outdoor areas, relaxing in the saltwater pool and spa, dining al fresco, or practicing on your own putting green, this lanai provides the perfect setting for enjoying the Florida lifestyle. Esplanade at Azario features amenities like no other. A full-service spa, Bahama bar, resort pools, fitness center, coffee shop, 18 hole golf course, and sports courts are all within your own neighborhood. The culinary center will offer world class culinary experiences from fine dining, cooking classes, wine tastings, and more. “A” rated schools, miles of trails, world class shopping and dining, and the gulf coast beaches are all at your fingertips.
- Type:
- Condo
- Sq.Ft.:
- 1,301
- Status:
- Active
- Beds:
- 3
- Year built:
- 2020
- Baths:
- 2.00
- MLS#:
- A4600117
- Subdivision:
- Lakewood National Terrace Vi Ph I
ADDITIONAL INFORMATION
Feel like you’re on vacation every day of the week in this resort style living that awaits you in a gated, maintenance free community of Lakewood National. Lakewood National is a private golf community located within the awarding wining master planned area of Lakewood Ranch. This first floor, end unit has 3 bedrooms, 2 baths and comes furnished. Amazing water and golf views (15th hole green) from master bedroom, great room and lanai! Kitchen offers white cabinets, cortez counter tops and stainless-steel appliances which include an upgraded refrigerator. Owner has replaced all bedroom carpets with CALI Sandbar Oak Longboards Luxury Vinyl flooring that has an extra-thick layer to help shield from pets and heavy traffic and is also waterproof! Making this condo a great place for any homeowner with pets, pet friendly floors (no carpet) and first floor for direct access to the grassy areas. Crown modeling throughout main living areas, master bedroom and master bathroom. Laundry room also has been upgraded with cabinet/granite folding area, clothing rod, and LG washer/dryer. Property also comes with a separate storage room. Condo fee includes cable, internet, water, sewer, and trash. Community pool located on other side of building along with resort style pool and spa featuring beach entry, lap lanes and tiki bar in main Lakewood National community area. Also in main area, is a state-of-the-art clubhouse with restaurant, 24-hour fitness center, on-site fitness director and personal trainer, full-service spa and scheduled events and variety of activities and classes. But wait, there’s more, a 36-hold Championship Arnold Palmer designed golf course, pickle ball, tennis and bocce ball courts. With easy access to I-75, you can enjoy all that the sunshine state has to offer!
- Type:
- Single Family
- Sq.Ft.:
- 1,837
- Status:
- Active
- Beds:
- 2
- Lot size:
- 0.14 Acres
- Year built:
- 2001
- Baths:
- 2.00
- MLS#:
- A4599545
- Subdivision:
- Rosedale 6-b
ADDITIONAL INFORMATION
Why wait for rates to drop when you can start enjoying the resort lifestyle of Rosedale now? Seller offering up to 2% CREDIT at closing for mortgage rate buy down or credit towards closing costs with acceptable offer. Embark on your dream Florida lifestyle in the premier golfing community of Rosedale. A picturesque drive through the tree-lined canopy of majestic oaks welcomes you to this haven of natural beauty. Membership in the Rosedale Country Club is OPTIONAL with a variety of golf, tennis and social memberships available. This move-in ready residence, the well-designed and popular Prestige model, has 2 bedrooms, 2 bathrooms, and a den that could also serve as a 3rd bedroom. The 10’ ceilings, plentiful natural light and calming coastal color palette compliment the interior. Freshly painted exterior and additional upgrades include a NEW TILE ROOF in 2021 and a well-equipped kitchen featuring new quartz countertops, sink and faucet, new stainless-steel microwave and range. as well as a spacious walk-in pantry. Your primary bedroom has peaceful preserve views, walk-in closet, bath with jetted tub, walk-in shower, and private water closet. Relish the tranquil setting from the screened lanai overlooking the serene preserve. The side paver deck provides a great spot to grill and enjoy the outdoors on a sunny day. A Kohler whole house generator, aluminum roll down shutters, sliding glass door shutters and clear panels for the living room picture window provide protection and peace of mind. No CDD fees, no age restrictions and pet friendly with 2 dog parks for your furry friends. Enjoy the benefits of the Rosedale association that covers private roads, 2 24/7 guarded gated entries, common areas, cable TV, and fiber optic internet. This home, located in the Victoria Court community, ensures worry-free living with scheduled maintenance services that include pressure washing of tile roofs every 2 years, exterior painting every 10 years, and annual backflow testing. Lawn service is included along with broken sprinkler head replacement, fertilization, pest control and annual flower bed mulching. Rosedale Golf & Country Club variety of memberships offers golf options, access to the beautiful clubhouse, restaurant and Bistro Patio, Jr Olympic size pool and fitness center. Conveniently located in the Lakewood Ranch area near I-75, shopping, and restaurants. Seize the opportunity to call this Rosedale gem home and start living your own dream.
- Type:
- Single Family
- Sq.Ft.:
- 2,101
- Status:
- Active
- Beds:
- 3
- Lot size:
- 0.17 Acres
- Year built:
- 2024
- Baths:
- 2.00
- MLS#:
- T3505313
- Subdivision:
- Star Farms
ADDITIONAL INFORMATION
For a limited time, Homes by WestBay is offering $42,000 towards buyer’s closing costs, pre-paids, rate buydowns, or off the price of this home. Promotion amount is specific to this home only. This Sandpiper Quick Move-In home is READY NOW! The Sandpiper floorplan offers stylish, open plan living, abundant natural light and a covered lanai to extend the living areas outside. The gracious foyer gives access to the spacious first and second bedrooms in the front of the home. Further, the foyer opens to the heart of the home with its island kitchen overlooking the semi-formal dining and grand room. This home features Sonoma Linen cabinets, Calacatta Novello Quartz counter-tops, Floorte Pride Plus Accent Riverside LVP flooring, and more. Secluded off the grand room is the luxurious owner’s retreat with oversized double walk-in closets. The exceptional layout of the owner's bath comes with a large walk-in shower. Completing the Sandpiper is a private, generously-sized fourth bedroom, ideal for a guest room or home office. Surrounded by the natural beauty of Southwest Florida, Star Farms at Lakewood Ranch will offer a unique experience tailored to meet the needs of today's diverse homebuyers. This thoughtfully designed, 700-acre, gated community is positioned within the award-winning master-planned community of Lakewood Ranch. Residents at Star Farms at Lakewood Ranch will enjoy world-class amenities and convenient access to dining, shopping, cultural activities, and top-rated beaches. Lakewood Ranch is the 33,000+ acre award-winning master-planned community in Sarasota and Manatee counties on the West Coast of Florida. Just minutes from the Gulf Coast beaches and cultural assets in Sarasota, Lakewood Ranch is already home to more than 50,000 residents and features top-rated schools, the Lakewood Ranch Medical Center, the Sarasota Polo Club, the 140-acre Premier Sports Campus, three town centers that include theaters, shopping and dining and more than 5.5 million square feet of commercial property. Images shown are for illustrative purposes only and may differ from actual home. Completion date subject to change. Completion date subject to change. Contract Date Listing Price amount for this Pending Sale includes Design and Structural Options Exterior image shown for illustrative purposes only and may differ from actual home.
- Type:
- Single Family
- Sq.Ft.:
- 2,135
- Status:
- Active
- Beds:
- 3
- Lot size:
- 0.17 Acres
- Year built:
- 2024
- Baths:
- 3.00
- MLS#:
- T3505300
- Subdivision:
- Star Farms
ADDITIONAL INFORMATION
For a limited time, Homes by WestBay is offering $44,000 towards buyer’s closing costs, pre-paids, rate buydowns, or off the price of this home. Promotion amount is specific to this home only. This Sandpiper Quick Move-In home is READY NOW! The Sandpiper floorplan offers stylish, open plan living, abundant natural light and a covered lanai to extend the living areas outside. The gracious foyer gives access to the spacious first bedroom and den in the front of the home. Further, the foyer opens to the heart of the home with its island kitchen overlooking the semi-formal dining and grand room. This home features Sonoma Linen cabinets, Calacatta Novello Quartz counter-tops, Ventura 7”x22” Wht. wood tile flooring, and more. Secluded off the grand room is the luxurious owner’s retreat with oversized double walk-in closets. The exceptional layout of the owner's bath comes with a large walk-in shower. Completing the Sandpiper is a private, generously-sized third bedroom, ideal for a guest room or home office. Surrounded by the natural beauty of Southwest Florida, Star Farms at Lakewood Ranch will offer a unique experience tailored to meet the needs of today's diverse homebuyers. This thoughtfully designed, 700-acre, gated community is positioned within the award-winning master-planned community of Lakewood Ranch. Residents at Star Farms at Lakewood Ranch will enjoy world-class amenities and convenient access to dining, shopping, cultural activities, and top-rated beaches. Lakewood Ranch is the 33,000+ acre award-winning master-planned community in Sarasota and Manatee counties on the West Coast of Florida. Just minutes from the Gulf Coast beaches and cultural assets in Sarasota, Lakewood Ranch is already home to more than 50,000 residents and features top-rated schools, the Lakewood Ranch Medical Center, the Sarasota Polo Club, the 140-acre Premier Sports Campus, three town centers that include theaters, shopping and dining and more than 5.5 million square feet of commercial property. Images shown are for illustrative purposes only and may differ from actual home. Completion date subject to change. Completion date subject to change. Contract Date Listing Price amount for this Pending Sale includes Design and Structural Options Exterior image shown for illustrative purposes only and may differ from actual home.
- Type:
- Single Family
- Sq.Ft.:
- 2,135
- Status:
- Active
- Beds:
- 3
- Lot size:
- 0.19 Acres
- Year built:
- 2024
- Baths:
- 3.00
- MLS#:
- T3505281
- Subdivision:
- Star Farms
ADDITIONAL INFORMATION
For a limited time, Homes by WestBay is offering $45,000 towards buyer’s closing costs, pre-paids, rate buydowns, or off the price of this home. Promotion amount is specific to this home only. This Sandpiper Quick Move-In home is currently under construction and is scheduled to be complete Feb / Mar 2024! The Sandpiper floorplan offers stylish, open plan living, abundant natural light and a covered lanai to extend the living areas outside. The gracious foyer gives access to the spacious first and second bedrooms in the front of the home. Further, the foyer opens to the heart of the home with its island kitchen overlooking the semi-formal dining and grand room. This home features Sonoma Stone cabinets, Ethereal Whte Quartz counter-tops, Traveler 6”x24” Wht. wood tile flooring, and more. Secluded off the grand room is the luxurious owner’s retreat with oversized double walk-in closets. The exceptional layout of the owner's bath comes with a large walk-in shower. Completing the Sandpiper is a private, generously-sized fourth bedroom, ideal for a guest room or home office. Surrounded by the natural beauty of Southwest Florida, Star Farms at Lakewood Ranch will offer a unique experience tailored to meet the needs of today's diverse homebuyers. This thoughtfully designed, 700-acre, gated community is positioned within the award-winning master-planned community of Lakewood Ranch. Residents at Star Farms at Lakewood Ranch will enjoy world-class amenities and convenient access to dining, shopping, cultural activities, and top-rated beaches. Lakewood Ranch is the 33,000+ acre award-winning master-planned community in Sarasota and Manatee counties on the West Coast of Florida. Just minutes from the Gulf Coast beaches and cultural assets in Sarasota, Lakewood Ranch is already home to more than 50,000 residents and features top-rated schools, the Lakewood Ranch Medical Center, the Sarasota Polo Club, the 140-acre Premier Sports Campus, three town centers that include theaters, shopping and dining and more than 5.5 million square feet of commercial property. Images shown are for illustrative purposes only and may differ from actual home. Completion date subject to change. Completion date subject to change. Listing Price amount for this Pending Sale includes Design and Structural Options Exterior image shown for illustrative purposes only and may differ from actual home.
$1,251,935
17725 Roost Place Lakewood Ranch, FL 34211
- Type:
- Single Family
- Sq.Ft.:
- 3,614
- Status:
- Active
- Beds:
- 4
- Lot size:
- 0.21 Acres
- Year built:
- 2024
- Baths:
- 4.00
- MLS#:
- T3505250
- Subdivision:
- Star Farms
ADDITIONAL INFORMATION
For a limited time, Homes by WestBay is offering $75,000 towards buyer’s closing costs, pre-paids, rate buydowns, or off the price of this home. Promotion amount is specific to this home only. This Garparilla II floorplan is READY NOW! Welcome to the Gasparilla II, a two-story floorplan offering over 3,600 sq. ft. of elevated living space. This home boasts soaring 12' ceilings, 3-car split garages, 4 bedrooms, a den, an oversized bonus room, 4 bathrooms, and more. The open-concept floorplan and wide sliding glass doors to the covered lanai offer seamless indoor-outdoor living, ideal for enjoying the beautiful Florida weather year-round. This home features Sonoma Stone cabinets, Ethereal Whte Quartz counter-tops, Floorte Resolute Plus Silo Pine LVP flooring, and more. Additionally, the Gasparilla II offers an oversized laundry room with laundry tub included. Surrounded by the natural beauty of Southwest Florida, Star Farms at Lakewood Ranch will offer a unique experience tailored to meet the needs of today's diverse homebuyers. This thoughtfully designed, 700-acre, gated community is positioned within the award-winning master-planned community of Lakewood Ranch. Residents at Star Farms at Lakewood Ranch will enjoy world-class amenities and convenient access to dining, shopping, cultural activities, and top-rated beaches. Lakewood Ranch is the 33,000+ acre award-winning master-planned community in Sarasota and Manatee counties on the West Coast of Florida. Just minutes from the Gulf Coast beaches and cultural assets in Sarasota, Lakewood Ranch is already home to more than 50,000 residents and features top-rated schools, the Lakewood Ranch Medical Center, the Sarasota Polo Club, the 140-acre Premier Sports Campus, three town centers that include theaters, shopping and dining and more than 5.5 million square feet of commercial property. Images shown are for illustrative purposes only and may differ from actual home. Completion date subject to change. Completion date subject to change. Listing Price amount for this Pending Sale includes Design and Structural Options Exterior image shown for illustrative purposes only and may differ from actual home.
| All listing information is deemed reliable but not guaranteed and should be independently verified through personal inspection by appropriate professionals. Listings displayed on this website may be subject to prior sale or removal from sale; availability of any listing should always be independently verified. Listing information is provided for consumer personal, non-commercial use, solely to identify potential properties for potential purchase; all other use is strictly prohibited and may violate relevant federal and state law. Copyright 2024, My Florida Regional MLS DBA Stellar MLS. |
Bradenton Real Estate
The median home value in Bradenton, FL is $233,800. This is lower than the county median home value of $263,300. The national median home value is $219,700. The average price of homes sold in Bradenton, FL is $233,800. Approximately 42.9% of Bradenton homes are owned, compared to 35.09% rented, while 22.01% are vacant. Bradenton real estate listings include condos, townhomes, and single family homes for sale. Commercial properties are also available. If you see a property you’re interested in, contact a Bradenton real estate agent to arrange a tour today!
Bradenton, Florida 34211 has a population of 53,654. Bradenton 34211 is less family-centric than the surrounding county with 21.46% of the households containing married families with children. The county average for households married with children is 21.94%.
The median household income in Bradenton, Florida 34211 is $42,902. The median household income for the surrounding county is $53,408 compared to the national median of $57,652. The median age of people living in Bradenton 34211 is 42.9 years.
Bradenton Weather
The average high temperature in July is 90.5 degrees, with an average low temperature in January of 51.8 degrees. The average rainfall is approximately 53 inches per year, with 0 inches of snow per year.
