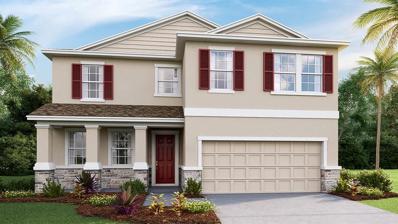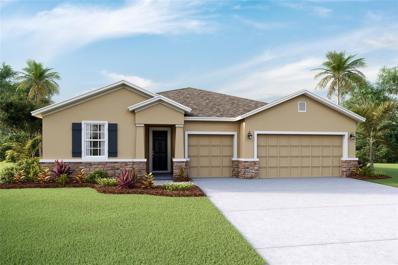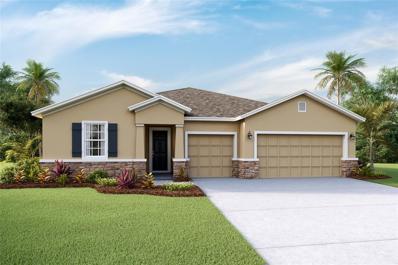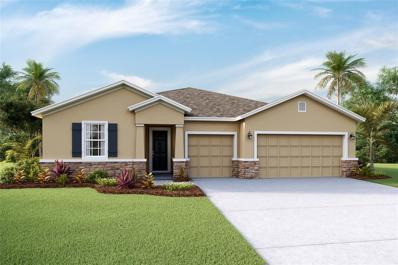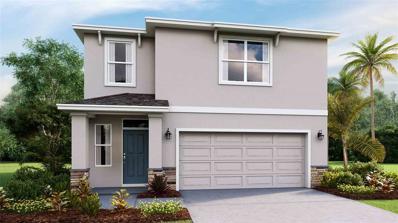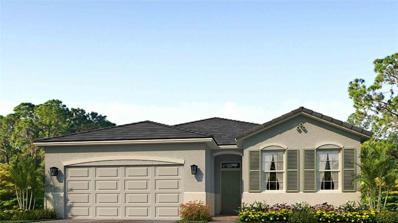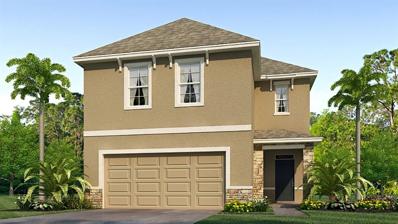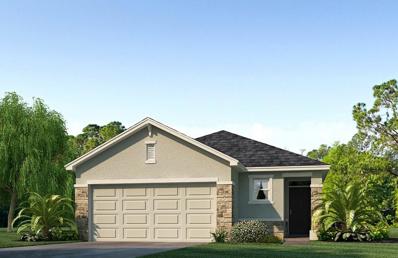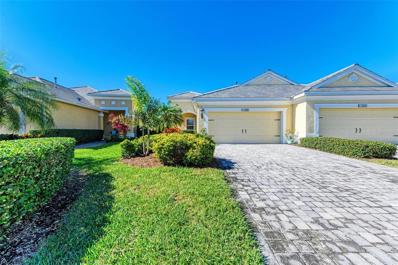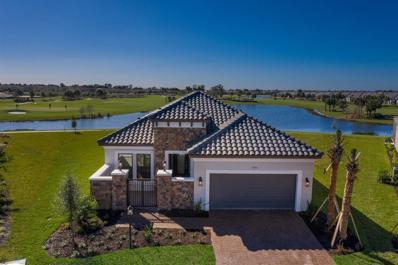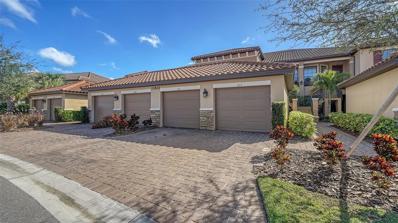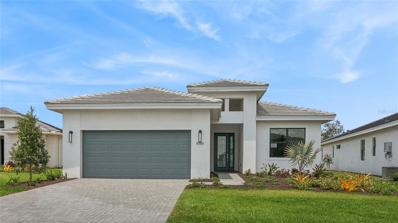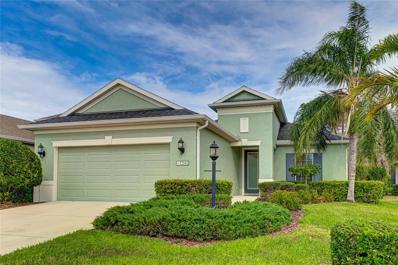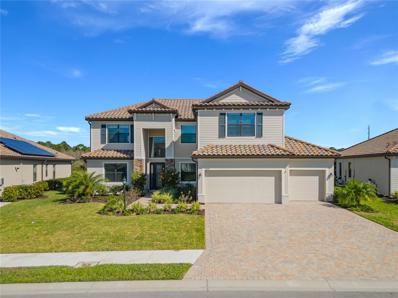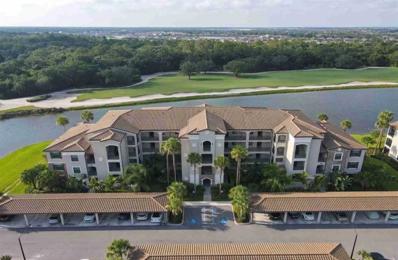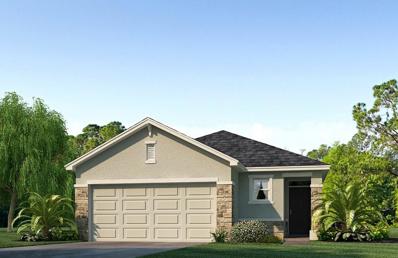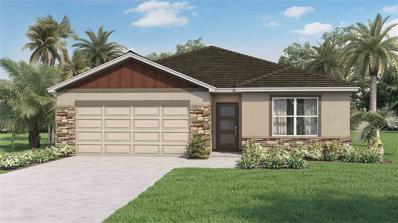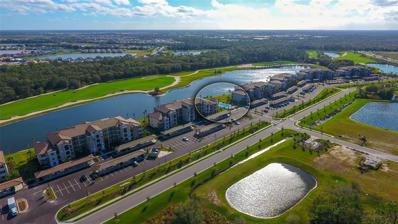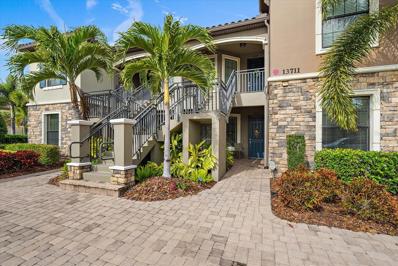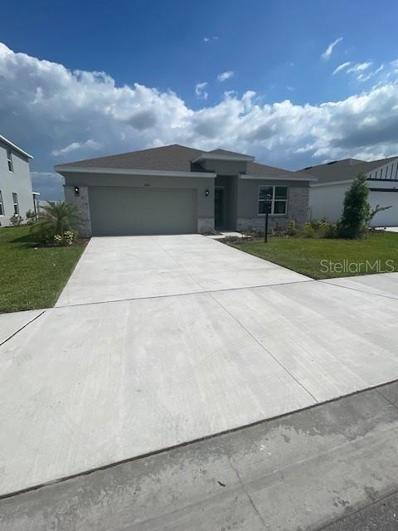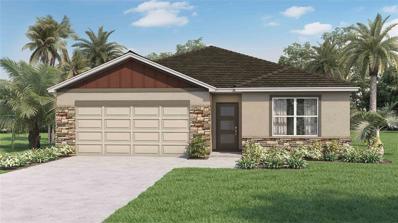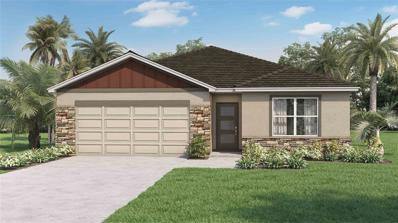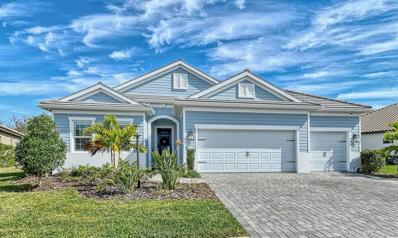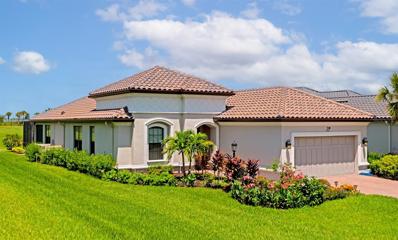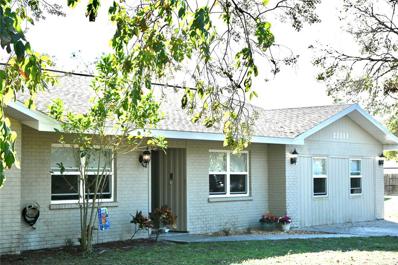Bradenton FL Homes for Sale
$554,375
5215 Adega Way Bradenton, FL 34211
- Type:
- Single Family
- Sq.Ft.:
- 2,756
- Status:
- Active
- Beds:
- 4
- Lot size:
- 0.14 Acres
- Year built:
- 2024
- Baths:
- 3.00
- MLS#:
- T3503702
- Subdivision:
- Solera At Lakewood Ranch
ADDITIONAL INFORMATION
Under Construction. This home is eligible for up to $15,000 in Flex Cash & Closing Costs and special interest rates. See Sales Consultant for more info. Available until 05/26/2024. This all-concrete block constructed home features a well-appointed kitchen which overlooks the living and dining areas and flows outdoors to a covered lanai. A flex space at the front of the home, and a guest room and full bath off the living area complete the first floor. Upstairs, the large Bedroom 1 is complete with Bathroom 1. Two additional bedrooms, a second full bath, and laundry room surround a spacious bonus room, perfect for work or for play. This home comes with installed range, microwave, and built-in dishwasher. Pictures, photographs, colors, features, and sizes are for illustration purposes only and will vary from the homes as built. Home and community information including pricing, included features, terms, availability and amenities are subject to change and prior sale at any time without notice or obligation. Room Feature: Linen Closet In Bath (Primary Bedroom).
- Type:
- Single Family
- Sq.Ft.:
- 2,787
- Status:
- Active
- Beds:
- 4
- Lot size:
- 0.19 Acres
- Year built:
- 2024
- Baths:
- 4.00
- MLS#:
- T3503655
- Subdivision:
- Solera At Lakewood Ranch
ADDITIONAL INFORMATION
MOVE IN READY! This home is eligible for up to $20,000 in Flex Cash & Closing Costs and special interest rates. See Sales Consultant for more info. Available until 05/26/2024. This one-story, all concrete block constructed home has an open concept floor plan, featuring a spacious kitchen overlooking large living and dining areas that flow out to a covered lanai, a perfect place to relax or dine al fresco. At the front of the home, you will find two bedrooms that share a full bath, a laundry room off the garage, a fourth bedroom that is an optional den, and a powder bath. The Bedroom 1 with Bathroom 1 is located at the back of the home for optimum privacy. This home comes with installed stainless-steel dishwasher, range, and microwave. Pictures, photographs, colors, features, and sizes are for illustration purposes only and will vary from the homes as built. Home and community information including pricing, included features, terms, availability and amenities are subject to change and prior sale at any time without notice or obligation. Room Feature: Linen Closet In Bath (Primary Bedroom).
- Type:
- Single Family
- Sq.Ft.:
- 2,787
- Status:
- Active
- Beds:
- 4
- Lot size:
- 0.17 Acres
- Year built:
- 2024
- Baths:
- 4.00
- MLS#:
- T3503649
- Subdivision:
- Solera At Lakewood Ranch
ADDITIONAL INFORMATION
Under Construction. MOVE IN READY! This home is eligible for up to $20,000 in Flex Cash & Closing Costs and special interest rates. See Sales Consultant for more info. Available until 05/26/2024. This one-story, all concrete block constructed home has an open concept floor plan, featuring a spacious kitchen overlooking large living and dining areas that flow out to a covered lanai, a perfect place to relax or dine al fresco. At the front of the home, you will find two bedrooms that share a full bath, a laundry room off the garage, a fourth bedroom that is an optional den, and a powder bath. The Bedroom 1 with Bathroom 1 is located at the back of the home for optimum privacy. This home comes with installed stainless-steel dishwasher, range, and microwave. Pictures, photographs, colors, features, and sizes are for illustration purposes only and will vary from the homes as built. Home and community information including pricing, included features, terms, availability and amenities are subject to change and prior sale at any time without notice or obligation. Room Feature: Linen Closet In Bath (Primary Bedroom).
- Type:
- Single Family
- Sq.Ft.:
- 2,787
- Status:
- Active
- Beds:
- 4
- Lot size:
- 0.17 Acres
- Year built:
- 2024
- Baths:
- 4.00
- MLS#:
- T3503632
- Subdivision:
- Solera At Lakewood Ranch
ADDITIONAL INFORMATION
Under Construction. This home is eligible for up to $20,000 in Flex Cash & Closing Costs and special interest rates. See Sales Consultant for more info. Available until 05/26/2024. This one-story, all concrete block constructed home has an open concept floor plan, featuring a spacious kitchen overlooking large living and dining areas that flow out to a covered lanai, a perfect place to relax or dine al fresco. At the front of the home, you will find two bedrooms that share a full bath, a laundry room off the garage, a fourth bedroom that is an optional den, and a powder bath. The Bedroom 1 with Bathroom 1 is located at the back of the home for optimum privacy. This home comes with installed stainless-steel dishwasher, range, and microwave. Pictures, photographs, colors, features, and sizes are for illustration purposes only and will vary from the homes as built. Home and community information including pricing, included features, terms, availability and amenities are subject to change and prior sale at any time without notice or obligation. Room Feature: Linen Closet In Bath (Primary Bedroom).
- Type:
- Single Family
- Sq.Ft.:
- 1,961
- Status:
- Active
- Beds:
- 3
- Lot size:
- 0.11 Acres
- Year built:
- 2024
- Baths:
- 3.00
- MLS#:
- T3503611
- Subdivision:
- Star Farms At Lakewood Ranch
ADDITIONAL INFORMATION
Under Construction. This home is eligible for up to $15,000 in Flex Cash & Closing Costs and special interest rates. See Sales Consultant for more info. Available until 05/26/2024. Star Farms at Lakewood Ranch is D.R. Horton's premier destination located in the award-winning master-planned community of Lakewood Ranch. Set within Southwest Florida's natural beauty and close to many popular area attractions, this 700-acre gated neighborhood will consist of 1,500 single-family homes, townhomes, and paired villas, all designed to meet the needs of today’s modern family. Star Farms is debuting our new Express Modern Series homes, ornamented with chic, contemporary exteriors and complete with matching trendy interior finishes. All homes will include luxury vinyl plank flooring in the main living areas, quartz countertops throughout, stainless steel appliances, and much more! All of our homes feature all-concrete block construction on the first and second floors and D.R. Horton’s state-of-the-art Smart Home Automation system. The first phase of The Resort Club amenity center is NOW OPEN, including Trade Route Coffee Kitchen, Resort Style Pool, Fitness Center, Athletic Performance Center, and Pet Park. Future phases of The Resort Club will include a Poolside Bar & Grill, Outdoor Activities Area, The Event Center, and The Terrace Chef’s Patio. Future amenity centers, Junction Place & Cabana Corner, will include a Baseball Field, Tennis, Pickleball & Basketball Courts, Golf Cart Parking, Playground, Clubhouse, Resort Pools & Splash Pad, Poolside Cabanas, Sand Volleyball, Poolside Grilling, Pet Park and more. Let America’s #1 Builder help you attain your piece of The Ranch at Star Farms at Lakewood Ranch.
- Type:
- Single Family
- Sq.Ft.:
- 2,034
- Status:
- Active
- Beds:
- 4
- Lot size:
- 0.2 Acres
- Year built:
- 2024
- Baths:
- 2.00
- MLS#:
- T3503381
- Subdivision:
- Star Farms At Lakewood Ranch
ADDITIONAL INFORMATION
Under Construction. This home is eligible for up to $15,000 in Flex Cash & Closing Costs and special interest rates. See Sales Consultant for more info. Available until 05/26/2024. This one-story, all concrete block constructed home has a truly open concept plan, featuring a spacious kitchen with a large granite kitchen island that overlooks a large dining area, great room, and breakfast nook which flow out onto a covered lanai. The first phase of The Resort Club amenity center is NOW OPEN, including Trade Route Coffee Kitchen, Resort Style Pool, Fitness Center, Athletic Performance Center, and Pet Park. Future phases of The Resort Club will include a poolside bar & grill, outdoor activities area, The Event Center, and The Terrace Chef’s Patio. Future amenity centers, Adventure Retreat & Cabana Corner, will include Pickleball, Tennis & Bocce Courts, Pet Park, Golf Cart Parking, Sunset Terrace, Clubhouse, Resort Pool & Spa, Resistance Pool, Poolside Cabanas & Beach Area, Outdoor Activities Area, Poolside Grilling and more. This home comes with stainless steel dishwasher, range, and microwave. Pictures, photographs, colors, features, and sizes are for illustration purposes only and will vary from the homes as built. Home and community information including pricing, included features, terms, availability and amenities are subject to change and prior sale at any time without notice or obligation.
- Type:
- Single Family
- Sq.Ft.:
- 2,260
- Status:
- Active
- Beds:
- 4
- Lot size:
- 0.11 Acres
- Year built:
- 2024
- Baths:
- 3.00
- MLS#:
- T3503340
- Subdivision:
- Star Farms At Lakewood Ranch
ADDITIONAL INFORMATION
Under Construction. This home is eligible for up to $15,000 in Flex Cash & Closing Costs and special interest rates. See Sales Consultant for more info. Available until 05/26/2024. Star Farms at Lakewood Ranch is D.R. Horton's premier destination located in the award-winning master-planned community of Lakewood Ranch. Set within Southwest Florida's natural beauty and close to many popular area attractions, this 700-acre gated neighborhood will consist of 1,500 single-family homes, townhomes, and paired villas, all designed to meet the needs of today’s modern family. Star Farms is debuting our new Express Modern Series homes, ornamented with chic, contemporary exteriors and complete with matching trendy interior finishes. All homes will include luxury vinyl plank flooring in the main living areas, quartz countertops throughout, stainless steel appliances, and much more! All of our homes feature all-concrete block construction on the first and second floors and D.R. Horton’s state-of-the-art Smart Home Automation system. The first phase of The Resort Club amenity center is NOW OPEN, including Trade Route Coffee Kitchen, Resort Style Pool, Fitness Center, Athletic Performance Center, and Pet Park. Future phases of The Resort Club will include a Poolside Bar & Grill, Outdoor Activities Area, The Event Center, and The Terrace Chef’s Patio. Future amenity centers, Junction Place & Cabana Corner, will include a Baseball Field, Tennis, Pickleball & Basketball Courts, Golf Cart Parking, Playground, Clubhouse, Resort Pools & Splash Pad, Poolside Cabanas, Sand Volleyball, Poolside Grilling, Pet Park and more. Let America’s #1 Builder help you attain your piece of The Ranch at Star Farms at Lakewood Ranch.
- Type:
- Single Family
- Sq.Ft.:
- 1,504
- Status:
- Active
- Beds:
- 3
- Lot size:
- 0.11 Acres
- Year built:
- 2024
- Baths:
- 2.00
- MLS#:
- T3503325
- Subdivision:
- Star Farms At Lakewood Ranch
ADDITIONAL INFORMATION
Under Construction. This home is eligible for up to $15,000 in Flex Cash & Closing Costs and special interest rates. See Sales Consultant for more info. Available until 05/26/2024. Star Farms at Lakewood Ranch is D.R. Horton's premier destination located in the award-winning master-planned community of Lakewood Ranch. Set within Southwest Florida's natural beauty and close to many popular area attractions, this 700-acre gated neighborhood will consist of 1,500 single-family homes, townhomes, and paired villas, all designed to meet the needs of today’s modern family. Star Farms is debuting our new Express Modern Series homes, ornamented with chic, contemporary exteriors and complete with matching trendy interior finishes. All homes will include luxury vinyl plank flooring in the main living areas, quartz countertops throughout, stainless steel appliances, and much more! All of our homes feature all-concrete block construction on the first and second floors and D.R. Horton’s state-of-the-art Smart Home Automation system. The first phase of The Resort Club amenity center is NOW OPEN, including Trade Route Coffee Kitchen, Resort Style Pool, Fitness Center, Athletic Performance Center, and Pet Park. Future phases of The Resort Club will include a Poolside Bar & Grill, Outdoor Activities Area, The Event Center, and The Terrace Chef’s Patio. Future amenity centers, Junction Place & Cabana Corner, will include a Baseball Field, Tennis, Pickleball & Basketball Courts, Golf Cart Parking, Playground, Clubhouse, Resort Pools & Splash Pad, Poolside Cabanas, Sand Volleyball, Poolside Grilling, Pet Park and more. Let America’s #1 Builder help you attain your piece of The Ranch at Star Farms at Lakewood Ranch.
- Type:
- Other
- Sq.Ft.:
- 1,434
- Status:
- Active
- Beds:
- 2
- Year built:
- 2015
- Baths:
- 2.00
- MLS#:
- A4598851
- Subdivision:
- Eagle Trace
ADDITIONAL INFORMATION
Welcome to Eagle Trace, a quaint neighborhood near Lakewood Ranch! This immaculate villa is beautifully decorated and ready for you to move right in! This 2 bedroom, 2 bath plus a den Villa features tile flooring throughout the main living areas and an open and spacious floor plan. The kitchen boasts granite counter tops, stainless steel appliances, a closet pantry, stylish backsplash, and large island for entertaining! Recessed lighting in living room and kitchen, tray ceiling in living room, new interior and exterior paint, AC with UV light, new noseeum lanai screens, new high end fans and light fixtures. The primary suite boasts 2 walk-in closets, ensuite bath with dual vanities and walk-in Roman shower. Sit and enjoy the serene lake views from your private extended lanai. Pocket sliders bring the outdoors in! Mature landscaping surrounds you. Driveway and Lanai have brick pavers. Eagle Trace is a gated maintenance free community and has all the amenities for the perfect Florida lifestyle! Exterior and roof is included in HOA fees! Community resort style pool and Spa, two dog parks, playground, nature trails, tennis and pickleball! Conveniently located near I-75, Shopping, restaurants, Costco, UTC Mall, and the world famous beaches of Florida's Gulf coast! No CDD Fees and low HOA fees! Don't wait, schedule a showing today!!
$1,499,000
15036 Verole Place Bradenton, FL 34211
- Type:
- Single Family
- Sq.Ft.:
- 2,335
- Status:
- Active
- Beds:
- 3
- Lot size:
- 0.31 Acres
- Year built:
- 2024
- Baths:
- 3.00
- MLS#:
- A4598769
- Subdivision:
- Azario Esplanade Ph V
ADDITIONAL INFORMATION
Welcome to your BRAND-NEW Azario GOLF home on this spectacular, expansive pie-shaped lot with panoramic Waterfront and Course views. Esplanade at Azario is a highly sought-after, amenity-rich active lifestyle golf community and this unique Lazio model is the PINNACLE of your Florida Lifestyle dreams come true. The beauty of this spacious lot will inspire you to design a fantasy outdoor living space with pool, spa, outdoor kitchen, fireplace or even your own putting green - all within your private screened-in sanctuary! The structural and design elements of this home were thoughtfully curated to deliver the upmost in luxurious living with a contemporary aesthetic. Situated on a cul-de-sac with no through traffic, the brick courtyard elevation makes a striking first impression. With 3 Bd, 3 Full Baths & Den this split floor plan provides space and privacy for family or guests. The crystalline front door with sidelights opens to a grand foyer with stacked tray ceiling and chandelier. Your eye will immediately be drawn through the home to the Lake & Golf Course which offers unobstructed views from sunrise to sunset! Luxury vinyl plank and ceramic tile flooring anchors a wealth of features, materials and fixtures that were tastefully selected to impress – including extensive after-market upgrades not available through the builder's design center. The extended gourmet kitchen features a top of the line Monogram appliance suite with Built-In Refrigerator, 6-burner rangetop and beverage cooler. Upgraded Quartz countertops in all rooms and a full height wrap-around backsplash in the kitchen offers a dramatic impression, along with a single-basin fireclay kitchen sink with Newport Brass kitchen faucet. A recirculation pump delivers hot water to all areas of the home in an instant! Custom cabinetry features modern and functional drawer configurations, 42” uppers, undermount lighting and a walk-in pantry. The extended bar/coffee area includes glass front uppers, the 10-foot island has knee-wall cabinets and a casual dining area rounds out this chef’s haven. The generous main gathering room features an 11’ tray ceiling, 8’ doors, dining room columns and chandelier. Dual sets of sliding doors provide your access to the most picturesque views in Azario! The extended covered lanai is pre-plumbed and ready for you to customize your outdoor entertaining paradise. The exquisite views continue through the bay windows in your Primary Suite providing a sense of serenity w/ tray ceiling & luxurious en-suite bath w/ large vanity, dual sinks, frameless shower, dual shower heads, floor-to-ceiling tile, water closet & spacious walk-in closet. The flexible Den is accented by double French doors. Two add’l bedrooms, one with an en-suite bath and the other with a full bath behind a pocket-door separation. Laundry room has cabinets, utility sink & drop zone. The 2-car garage has an epoxy floor with a 4’ extension. Courtyard is plumbed for a tranquil fountain. Hurricane Impact Windows & Doors! Core fill insulation keeps your house cool. This is a Golf-Deeded home. Azario's abundance includes the Bahama Bar, Pool, Wellness Center (Gym, Spa & Salon), Pickleball, Tennis, Bocce, Bark Park, Golf Course and Lifestyle-directed activities. The “Culinary Center” (late 2024) will be the diamond centerpiece of activities & socialization. Must see to appreciate! One or more photo(s) has been virtually staged.
- Type:
- Condo
- Sq.Ft.:
- 1,528
- Status:
- Active
- Beds:
- 2
- Year built:
- 2020
- Baths:
- 2.00
- MLS#:
- A4598572
- Subdivision:
- Bacciano Iv At Esplanade Lakewood Ranch
ADDITIONAL INFORMATION
Immaculate & well maintained 2 bedroom with den, 2 bathroom condominium located in the all inclusive resort-style living community of Esplanade at Lakewood Ranch. Located on the first floor, with no steps to contend with, this light and bright 1528 sq.ft. property has an open floor plan. A detached one car garage keeps your car out of the elements. And it comes with a FULL GOLF MEMBERSHIP and with views of the golf course. Esplanade boasts an 18 hole championship golf course, Koquina Sand Spa, Barrel House Bistro, Bahama Bar, state of the art fitness center, a very active pickle ball community, bocce ball, resort style pool, expansive social calendar with activities, playground, and dog park.
- Type:
- Single Family
- Sq.Ft.:
- 2,318
- Status:
- Active
- Beds:
- 3
- Lot size:
- 0.21 Acres
- Year built:
- 2023
- Baths:
- 3.00
- MLS#:
- O6176381
- Subdivision:
- Cresswind Ph Iii; Lot 325
ADDITIONAL INFORMATION
Model phots used for reference. This 3 Bedroom home boasts a Den, 3 Bath, and a 2-car Garage. The expansive Dining and Great Room area is overlooked by the large Island Kitchen. The Kitchen is thoughtfully designed with quartz countertops, a 30" stainless steel gas cooktop, 42" white cabinets with crown molding, and soft close drawers and doors. The sliding glass doors in the Great Room open onto the Lanai, filling the home with natural light and allowing you to extend your living area outdoors. The Master Suite at the rear of the home offers privacy and features a tray ceiling, dual quartz vanities, a large shower, and a spacious walk-in closet.
- Type:
- Single Family
- Sq.Ft.:
- 1,932
- Status:
- Active
- Beds:
- 3
- Lot size:
- 0.18 Acres
- Year built:
- 2015
- Baths:
- 2.00
- MLS#:
- A4595993
- Subdivision:
- Eagle Trace
ADDITIONAL INFORMATION
Welcome to Eagle Trace, a vibrant community located in the heart of Lakewood Ranch. Step into this inviting 3-bedroom, 2-bathroom, plus den home, where every detail has been thoughtfully curated to enhance your everyday living experience. Upon entering, the foyer greets you with an open layout that effortlessly connects the living spaces. A versatile den is found behind elegant French doors that can be tailored to your needs. The family room features a stylish batten grid feature wall and a tray ceiling, adding a touch of sophistication to the space. From here, you can easily transition to the expansive screened-in lanai, where mornings are best spent with a cup of coffee. The kitchen boasts a spacious island with bar seating, stainless steel appliances, including a gas range, granite countertops, and a pantry. Retreat to the primary suite, bathed in natural light, featuring dual walk-in closets and an ensuite bathroom complete with dual vanities and a walk-in shower. Two additional bedrooms, along with a well-appointed bathroom, offer privacy and plenty of space for family or guests. Outside, the expanded lanai offers plenty of room for gatherings and relaxation, whether you're seeking shade under the covered area or soaking up the Florida sunshine in the spacious backyard. With NO CDD fees and LOW HOA fees, residents of Eagle Trace enjoy access to a range of amenities, including a resort-style pool and spa, tennis courts, a playground, and a dog park, all complemented by the convenience of included lawn maintenance. With its prime location, shopping, dining, and entertainment is just minutes away at UTC, Lakewood Ranch Main Street, or Waterside Place. Experience the best of Lakewood Ranch living at Eagle Trace, where every detail has been designed with comfort and enjoyment in mind. Furniture can also be purchased on a separate contract.
$1,095,000
17523 Polo Trail Bradenton, FL 34211
- Type:
- Single Family
- Sq.Ft.:
- 3,520
- Status:
- Active
- Beds:
- 6
- Lot size:
- 0.24 Acres
- Year built:
- 2022
- Baths:
- 3.00
- MLS#:
- A4598278
- Subdivision:
- Polo Run Ph Iic Iid & Iie
ADDITIONAL INFORMATION
One or more photo(s) has been virtually staged. SITUATED ON ONE OF THE MOST DESIRABLE PRIVATE LAKE FRONT HOME SITES IN POLO RUN, Lakewood Ranch's first and only solar community, this 5 bedroom, 3 bath, office, spacious bonus room plus loft pool home is exceptional. Enjoy the extended paver lanai with a private, heated pool and spa that overlook the peaceful and serene unobstructed lake views. The yard is complete with a fully wrought iron fenced backyard. The second you walk through the door you are taken back by the expansive views and lavish space this home has to offer. The light and bright kitchen has a huge granite island, built in stainless-steel appliances, Under Cabinet Lighting, Undermount Sink, Trash Pull-Out, Range Hood, Granite Countertops and Shaker Cabinets which opens to the great room allowing for fabulous and fun entertaining with family and friends. Also, on the first floor you will find a home office/living room, guest bedroom and bathroom/pool bath, comfortable dining room, great room and large sliding glass doors bringing the outside in with an abundance of natural light creating a Zen-like atmosphere. On the second floor you will find the well-appointed master suite with dual vanities, 2 walk-in closets, spacious shower, and soaking tub, 3 guest bedrooms, the loft and huge bonus room that can be transformed into whatever your family needs, even another bedroom. Special upgrades include fenced property, crown molding, Air-conditioned garage, heated pool, upgraded kitchen backsplash, ceiling fans throughout, and so much more. Polo Run is a gated maintenance free community offering an abundance of amenities including a resort style pool, clubhouse, fitness/gym center, aerobics room, pickleball, tennis courts, bocce ball, dog park, basketball court, and playground. Easy access to UTC and Downtown Lakewood Ranch shops and restaurants. Grocery store right around the corner. Minutes to shopping, restaurants, gyms, salons, bars, downtown Lakewood Ranch, Waterside, Downtown Sarasota, Sarasota International Airport, and the top-rated beaches in the country. Bedroom Closet Type: Walk-in Closet (Primary Bedroom).
- Type:
- Condo
- Sq.Ft.:
- 1,121
- Status:
- Active
- Beds:
- 2
- Year built:
- 2018
- Baths:
- 2.00
- MLS#:
- A4598248
- Subdivision:
- Terrace Iii At Lakewood National Ph 3
ADDITIONAL INFORMATION
This beautiful coastal inspired 3rd floor condo in the heart of one of the most desirable golf communities in Florida. Spectacular views of the sunrise and sunsets, as well as water, golf course views. All furniture is included!!!! Beautiful outdoor screened in porch. This open concept floor plan is spacious, and the soothing blue color will allow you to relax. This home comes with one assigned covered parking space very close to the entrance and an additional storage area right across from the unit. Elevators make this home easily accessible. Lakewood National Golf Club offers gated, maintenance free living with extraordinary amenities that include 36 holes of Arnold Palmer designed golf courses. Resort style pools. Newly built grand clubhouse. Two dining restaurants with one being poolside. Eight tennis courts. Four pickleball courts. Two Har-tru bocce courts. Amazing fitness center open 24/7. Full service spa. Gated community with 24 hour security guards.
- Type:
- Single Family
- Sq.Ft.:
- 1,504
- Status:
- Active
- Beds:
- 3
- Lot size:
- 0.11 Acres
- Year built:
- 2024
- Baths:
- 2.00
- MLS#:
- T3501855
- Subdivision:
- Star Farms At Lakewood Ranch
ADDITIONAL INFORMATION
Move In Ready! This home is eligible for up to $20,000 in Flex Cash & Closing Costs and special interest rates. See Sales Consultant for more info. Available until 05/26/2024. Star Farms at Lakewood Ranch is D.R. Horton's premier destination located in the award-winning master-planned community of Lakewood Ranch. Set within Southwest Florida's natural beauty and close to many popular area attractions, this 700-acre gated neighborhood will consist of 1,500 single-family homes, townhomes, and paired villas, all designed to meet the needs of today’s modern family. Star Farms is debuting our new Express Modern Series homes, ornamented with chic, contemporary exteriors and complete with matching trendy interior finishes. All homes will include luxury vinyl plank flooring in the main living areas, quartz countertops throughout, stainless steel appliances, and much more! All of our homes feature all-concrete block construction on the first and second floors and D.R. Horton’s state-of-the-art Smart Home Automation system. The first phase of The Resort Club amenity center is NOW OPEN, including Trade Route Coffee Kitchen, Resort Style Pool, Fitness Center, Athletic Performance Center, and Pet Park. Future phases of The Resort Club will include a Poolside Bar & Grill, Outdoor Activities Area, The Event Center, and The Terrace Chef’s Patio. Future amenity centers, Junction Place & Cabana Corner, will include a Baseball Field, Tennis, Pickleball & Basketball Courts, Golf Cart Parking, Playground, Clubhouse, Resort Pools & Splash Pad, Poolside Cabanas, Sand Volleyball, Poolside Grilling, Pet Park and more. Let America’s #1 Builder help you attain your piece of The Ranch at Star Farms at Lakewood Ranch.
- Type:
- Single Family
- Sq.Ft.:
- 1,828
- Status:
- Active
- Beds:
- 4
- Lot size:
- 0.15 Acres
- Year built:
- 2024
- Baths:
- 2.00
- MLS#:
- T3501922
- Subdivision:
- Star Farms At Lakewood Ranch
ADDITIONAL INFORMATION
Under Construction. MOVE IN READY! This home is eligible for up to $20,000 in Flex Cash & Closing Costs and special interest rates. See Sales Consultant for more info. Available until 05/26/2024. Star Farms at Lakewood Ranch is D.R. Horton's premier destination located in the award-winning master-planned community of Lakewood Ranch. Set within Southwest Florida's natural beauty and close to many popular area attractions, this 700-acre gated neighborhood will consist of 1,500 single-family homes, townhomes, and paired villas, all designed to meet the needs of today’s modern family. Star Farms is debuting our new Express Modern Series homes, ornamented with chic, contemporary exteriors and complete with matching trendy interior finishes. All homes will include luxury vinyl plank flooring in the main living areas, quartz countertops throughout, stainless steel appliances, and much more! All of our homes feature all-concrete block construction on the first and second floors and D.R. Horton’s state-of-the-art Smart Home Automation system. The first phase of The Resort Club amenity center is NOW OPEN, including Trade Route Coffee Kitchen, Resort Style Pool, Fitness Center, Athletic Performance Center, and Pet Park. Future phases of The Resort Club will include a Poolside Bar & Grill, Outdoor Activities Area, The Event Center, and The Terrace Chef’s Patio. Future amenity centers, Junction Place & Cabana Corner, will include a Baseball Field, Tennis, Pickleball & Basketball Courts, Golf Cart Parking, Playground, Clubhouse, Resort Pools & Splash Pad, Poolside Cabanas, Sand Volleyball, Poolside Grilling, Pet Park and more. Let America’s #1 Builder help you attain your piece of The Ranch at Star Farms at Lakewood Ranch.
- Type:
- Condo
- Sq.Ft.:
- 1,121
- Status:
- Active
- Beds:
- 2
- Year built:
- 2021
- Baths:
- 2.00
- MLS#:
- A4598102
- Subdivision:
- Lakewood National
ADDITIONAL INFORMATION
Welcome to the ultimate GOLF BUNDLED lifestyle at Lakewood National Golf & Country Club in Lakewood Ranch. This beautiful, fully TURN-KEY (Tastefully) furnished 3rd floor condo is move-in or vacation rental ready! A highly sought after floor plan with both bedrooms on opposite ends of the unit allows maximum privacy. You will be impressed by the level of upgrades throughout. Beautiful kitchen with elegant quartz countertops, fully equipped with everything you need and plenty of storage and counter space. Main bedroom has His and Her closets, providing ample storage, the second bedroom is perfect for your guests or can be used as a study, den. Perfectly positioned balcony with a lot of natural light where you can enjoy the sunrise over beautiful preserve/golf/lake landscape. This condo comes with storage room on the same level, one covered carport parking spot, and an automatic golf membership with all privileges. The community offers two 18-hole championship golf courses, Piper and Commander, designed by renowned Arnold Palmer and is home to the Korn Ferry-PGA Tour as it is rated among the top golf courses in the area! As a member, you will have access to the newer COUNTRY CLUB STYLE RESTAURANT, a full-service spa/hair salon and RESORT STYLE amenities, including a grand clubhouse, FITNESS center, 8 Har-Tru lighted clay TENNIS courts, 4 PICKLEBALL courts LAGOON POOL with a TIKI BAR, SAUNAS, SPA and multiple social activities. Just outside the gates you will find 150 miles of parks and trails with a new library and a planned 10th park for outdoor enthusiasts. Short drive to shopping, Sarasota Polo & Cricket Club, the Mall at UTC, Waterside Place and some of the best beaches in Florida and in the country! This condo is the epitome of luxury living! This condo has been used as a vacation rental and income producing property with amazing success, (please ask for the numbers and documented receipts). Don't miss out on this exceptional opportunity!
- Type:
- Condo
- Sq.Ft.:
- 1,528
- Status:
- Active
- Beds:
- 2
- Year built:
- 2016
- Baths:
- 2.00
- MLS#:
- A4597979
- Subdivision:
- Bacciano I At Esplanade Lakewood Ranch 1
ADDITIONAL INFORMATION
Beautiful first floor, GOLF MEMBERSHIP INCLUDED Condo located in the much-desired Lakewood Ranch Esplanade golf and country club. This stunning condo overlooks the golf course and water with beautiful landscaping. Conveniently located next to the pool and grill. Step inside to find a light and bright open floor design plan. The chef’s kitchen is equipped with granite countertops, stainless steel appliances, a large pantry, and lots of solid light cabinets making storage a breeze. Large den/office space across the dining area. The living room has charming crown molding. The family room has triple glass sliders. These glass doors open to a screened-in lanai which gives an amazing view of the golf course. The luxurious primary suite is found just off the family room. It features a double walk-in closet and an ensuite bath with dual sink vanity and walk in shower. The second bedroom is near the front door with easy access to a full bath and a well-organized laundry area making chores a breeze! This property includes a carport space and storage unit. Esplanade Golf and Country club has 2 resort-style pools, golf course, driving range, pro shop, tennis, pickleball, bocce, yoga studio, 2 full gyms, spa/salon, and cafe on site. Located close to shopping/dining in Lakewood Ranch and the new development at University Town Center Mall. Resort like home, what else to look for? Schedule your appointment today!
- Type:
- Single Family
- Sq.Ft.:
- 1,828
- Status:
- Active
- Beds:
- 4
- Lot size:
- 0.14 Acres
- Year built:
- 2024
- Baths:
- 2.00
- MLS#:
- T3501916
- Subdivision:
- Star Farms At Lakewood Ranch
ADDITIONAL INFORMATION
Move In Ready! This home is eligible for up to $20,000 in Flex Cash & Closing Costs and special interest rates. See Sales Consultant for more info. Available until 05/26/2024. Star Farms at Lakewood Ranch is D.R. Horton's premier destination located in the award-winning master-planned community of Lakewood Ranch. Set within Southwest Florida's natural beauty and close to many popular area attractions, this 700-acre gated neighborhood will consist of 1,500 single-family homes, townhomes, and paired villas, all designed to meet the needs of today’s modern family. Star Farms is debuting our new Express Modern Series homes, ornamented with chic, contemporary exteriors and complete with matching trendy interior finishes. All homes will include luxury vinyl plank flooring in the main living areas, quartz countertops throughout, stainless steel appliances, and much more! All of our homes feature all-concrete block construction on the first and second floors and D.R. Horton’s state-of-the-art Smart Home Automation system. The first phase of The Resort Club amenity center is NOW OPEN, including Trade Route Coffee Kitchen, Resort Style Pool, Fitness Center, Athletic Performance Center, and Pet Park. Future phases of The Resort Club will include a Poolside Bar & Grill, Outdoor Activities Area, The Event Center, and The Terrace Chef’s Patio. Future amenity centers, Junction Place & Cabana Corner, will include a Baseball Field, Tennis, Pickleball & Basketball Courts, Golf Cart Parking, Playground, Clubhouse, Resort Pools & Splash Pad, Poolside Cabanas, Sand Volleyball, Poolside Grilling, Pet Park and more. Let America’s #1 Builder help you attain your piece of The Ranch at Star Farms at Lakewood Ranch.
- Type:
- Single Family
- Sq.Ft.:
- 1,828
- Status:
- Active
- Beds:
- 4
- Lot size:
- 0.18 Acres
- Year built:
- 2024
- Baths:
- 2.00
- MLS#:
- T3501909
- Subdivision:
- Star Farms At Lakewood Ranch
ADDITIONAL INFORMATION
Under Construction. This home is eligible for up to $15,000 in Flex Cash & Closing Costs and special interest rates. See Sales Consultant for more info. Available until 05/26/2024. Star Farms at Lakewood Ranch is D.R. Horton's premier destination located in the award-winning master-planned community of Lakewood Ranch. Set within Southwest Florida's natural beauty and close to many popular area attractions, this 700-acre gated neighborhood will consist of 1,500 single-family homes, townhomes, and paired villas, all designed to meet the needs of today’s modern family. Star Farms is debuting our new Express Modern Series homes, ornamented with chic, contemporary exteriors and complete with matching trendy interior finishes. All homes will include luxury vinyl plank flooring in the main living areas, quartz countertops throughout, stainless steel appliances, and much more! All of our homes feature all-concrete block construction on the first and second floors and D.R. Horton’s state-of-the-art Smart Home Automation system. The first phase of The Resort Club amenity center is NOW OPEN, including Trade Route Coffee Kitchen, Resort Style Pool, Fitness Center, Athletic Performance Center, and Pet Park. Future phases of The Resort Club will include a Poolside Bar & Grill, Outdoor Activities Area, The Event Center, and The Terrace Chef’s Patio. Future amenity centers, Junction Place & Cabana Corner, will include a Baseball Field, Tennis, Pickleball & Basketball Courts, Golf Cart Parking, Playground, Clubhouse, Resort Pools & Splash Pad, Poolside Cabanas, Sand Volleyball, Poolside Grilling, Pet Park and more. Let America’s #1 Builder help you attain your piece of The Ranch at Star Farms at Lakewood Ranch.
- Type:
- Single Family
- Sq.Ft.:
- 1,828
- Status:
- Active
- Beds:
- 4
- Lot size:
- 0.15 Acres
- Year built:
- 2024
- Baths:
- 2.00
- MLS#:
- T3501884
- Subdivision:
- Star Farms At Lakewood Ranch
ADDITIONAL INFORMATION
Under Construction. MOVE IN READY! This home is eligible for up to $20,000 in Flex Cash & Closing Costs and special interest rates. See Sales Consultant for more info. Available until 05/26/2024. Star Farms at Lakewood Ranch is D.R. Horton's premier destination located in the award-winning master-planned community of Lakewood Ranch. Set within Southwest Florida's natural beauty and close to many popular area attractions, this 700-acre gated neighborhood will consist of 1,500 single-family homes, townhomes, and paired villas, all designed to meet the needs of today’s modern family. Star Farms is debuting our new Express Modern Series homes, ornamented with chic, contemporary exteriors and complete with matching trendy interior finishes. All homes will include luxury vinyl plank flooring in the main living areas, quartz countertops throughout, stainless steel appliances, and much more! All of our homes feature all-concrete block construction on the first and second floors and D.R. Horton’s state-of-the-art Smart Home Automation system. The first phase of The Resort Club amenity center is NOW OPEN, including Trade Route Coffee Kitchen, Resort Style Pool, Fitness Center, Athletic Performance Center, and Pet Park. Future phases of The Resort Club will include a Poolside Bar & Grill, Outdoor Activities Area, The Event Center, and The Terrace Chef’s Patio. Future amenity centers, Junction Place & Cabana Corner, will include a Baseball Field, Tennis, Pickleball & Basketball Courts, Golf Cart Parking, Playground, Clubhouse, Resort Pools & Splash Pad, Poolside Cabanas, Sand Volleyball, Poolside Grilling, Pet Park and more. Let America’s #1 Builder help you attain your piece of The Ranch at Star Farms at Lakewood Ranch.
- Type:
- Single Family
- Sq.Ft.:
- 2,758
- Status:
- Active
- Beds:
- 4
- Lot size:
- 0.22 Acres
- Year built:
- 2020
- Baths:
- 3.00
- MLS#:
- A4598404
- Subdivision:
- Indigo Ph Iv & V
ADDITIONAL INFORMATION
Welcome to luxury living at Indigo in Lakewood Ranch. This highly upgraded Neal built ‘‘Silver Sky II” home features 4 bedrooms, 3 bathrooms, Den and 3-car garage is situated on a beautiful deep preserve lot with no future homes to be built behind or in front; this lot has spacious property on both sides. Feel at ease in this gated community with in-home “Vivint” security system including 5 cameras and large screen control panel which connects seamlessly to your wireless device. Once you open the door, you immediately notice the stunning luxurious porcelain floors, high vaulted ceilings, and inviting open floor plan. Move-in ready with numerous designer upgrades. A gourmet kitchen featuring Italian Calacatta Gold-White Thassos Ocean Drive backsplash, a custom exhaust hood with a Brass Moen Pot Filler over a 5-burner gas cooktop, Quartz countertops with LED lighting underneath. 42” Chefs Kitchen Cabinets, rollout shelves, pot and pan drawers, large 10ft Quartz Island, large apron front sink, glass front door pantry with wood shelving, GE profile Smart 4–Door French door refrigerator and so much more. Inside, meticulous details abound: 8’ doors throughout, luxurious crown molding, porcelain tile and engineered wood flooring, designer ceiling fans and lighting including alabaster pendant lights in the kitchen, chandeliers/crystal lighting throughout the bedrooms and dining room. Lighting dimmers all over. Great Room has a huge trey ceiling with "disappearing" sliders that lead to the paver lanai overlooking the deep preserve view. The "disappearing" sliders boast a large electric shade, another upgrade. The dining room’s upgraded 3 hung windows allows a ton of natural light throughout. The screened in lanai has two 120-volt receptacles, natural gas hookup and pre-plumbed for a sink for your own personalized outdoor kitchenette. You have direct wired internet connect/ outlet for outdoor TV and fan! This home is Pool-ready with a pre-wire package circuit for pool/spa pump that has been installed. Luxury “Split tilt” plantation shutters adorn the entire home with double pane windows and equipped with hurricane shutters on outside windows/sliding doors. Wake up to awe-inspiring views in the master bedroom of the deep preserve view. This personal retreat includes trey ceilings, custom his and hers walk-in closets and a spa-like bathroom with upgraded floor to ceiling porcelain tile in the huge walk-in shower, two separate vanities with Quartz countertops, luxury faucets and light fixtures on extended mirrors. Your guests will enjoy the privacy of their own bedroom ensuite on the opposite side of the home. The spacious laundry room offers a tub, luxury appliances, plenty of cabinetry and countertop space. 3 Car garage has Epoxy flooring, mounted ceiling storage racks, refrigerator, and fold away “PRX fitness gym – Couple's, Elite, Home Gym Package." The home is also pre fitted outside prof. commercial grade Christmas lights. Indigo, an exclusive gated and maintenance free resort style community has low HOA fees which include all the yard maintenance and a wealth of amenities: recreation center, club room, café kitchen, community pool and spa, 24 hr gym, Pickleball courts and bocce ball courts. An on-site Activities Director plans daily outings, classes, and social events.The location is fantastic, close to restaurants, premier, outlet, shopping, top, rated schools, grocery stores, medical facilities, and beaches, with easy access to I 75!
$1,099,000
4736 Trento Place Lakewood Ranch, FL 34211
- Type:
- Single Family
- Sq.Ft.:
- 2,100
- Status:
- Active
- Beds:
- 3
- Lot size:
- 0.22 Acres
- Year built:
- 2020
- Baths:
- 3.00
- MLS#:
- A4597340
- Subdivision:
- Azario Esplanade Ph Ii Subph A, B & P
ADDITIONAL INFORMATION
At last, the best priced 3 bedroom single family home in Azario is ready for new owners. This NON-GOLF Farnese plan pool home is move-in ready. THIS IS A NON-GOLF DEEDED LOT With LOW FEES. Golf membership may be purchased on an annual basis. Why wait to build (12-18 months), and then wait again to have a pool built, when you can start enjoying this beautiful community NOW! This is Taylor Morrison's newest sought after resort community in beautiful Lakewood Ranch, Fl. Azario boasts an array of amenities including golf, pickleball, tennis, bocci ball, a poolside Tiki bar, spa, fitness center, exercise classes, and now the upscale culinary center. There are several beautiful pools for swimming and a hot tub for relaxing those muscles. This Non-Golf home is a Farnese floor plan with 3 large bedrooms, 2 full baths, and a half bath. There is a large laundry room with built-in cabinets, and a den/office with glass French doors. The current office could also work as a formal dining room. This bright modern open floorplan has a kitchen, dining and great room which opens to an extra--large lanai and pool deck. This is a true Florida home, designed to bring the outside....inside! The beautiful pool is enclosed by a panoramic no-see-um picture frame cage which shows off the expansive side and backyard and lake. This home has incomparable sunsets. The home is situated on a private cul de sac lot with an extra-long driveway, that easily holds up to 5 cars. It is private and quiet with a neighbor on one side only. The home is 3 years old in model-like condition. The community is gated, there are 2 dog parks and you can apply to put in a fence. The capital contribution is $5000-paid by the buyer at close. The culinary fee is a $500 food and drink minimum. Call today to schedule your private showing. Proof of Funds or Mortgage Pre-Approval required with an offer. Room Feature: Linen Closet In Bath (Bedroom 2).
- Type:
- Single Family
- Sq.Ft.:
- 2,739
- Status:
- Active
- Beds:
- 4
- Lot size:
- 2.06 Acres
- Year built:
- 1979
- Baths:
- 2.00
- MLS#:
- A4597869
- Subdivision:
- Saddlehorn Estates
ADDITIONAL INFORMATION
Enjoy this 4 possible 5 bedroom, 2 bath pool home with no HOA! Love land where you can bring your Toys!! There is just over 2 acres! Plenty of room for all the fun stuff! This home boasts a lovely split plan with the extra room option to create an office/man cave or whatever your needs are. New countertops and backsplash in kitchen. Lots of privacy, a wood burning fireplace, updated windows, new insulation in the attic and termite treatment maintenance. A large 1200+sqft. out building with 3 bay garage and ample work area, ideal for all those projects! Country living at its finest with fire pit area and pool!
| All listing information is deemed reliable but not guaranteed and should be independently verified through personal inspection by appropriate professionals. Listings displayed on this website may be subject to prior sale or removal from sale; availability of any listing should always be independently verified. Listing information is provided for consumer personal, non-commercial use, solely to identify potential properties for potential purchase; all other use is strictly prohibited and may violate relevant federal and state law. Copyright 2024, My Florida Regional MLS DBA Stellar MLS. |
Bradenton Real Estate
The median home value in Bradenton, FL is $233,800. This is lower than the county median home value of $263,300. The national median home value is $219,700. The average price of homes sold in Bradenton, FL is $233,800. Approximately 42.9% of Bradenton homes are owned, compared to 35.09% rented, while 22.01% are vacant. Bradenton real estate listings include condos, townhomes, and single family homes for sale. Commercial properties are also available. If you see a property you’re interested in, contact a Bradenton real estate agent to arrange a tour today!
Bradenton, Florida 34211 has a population of 53,654. Bradenton 34211 is less family-centric than the surrounding county with 21.46% of the households containing married families with children. The county average for households married with children is 21.94%.
The median household income in Bradenton, Florida 34211 is $42,902. The median household income for the surrounding county is $53,408 compared to the national median of $57,652. The median age of people living in Bradenton 34211 is 42.9 years.
Bradenton Weather
The average high temperature in July is 90.5 degrees, with an average low temperature in January of 51.8 degrees. The average rainfall is approximately 53 inches per year, with 0 inches of snow per year.
