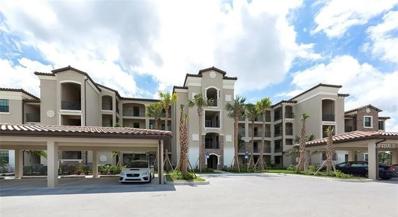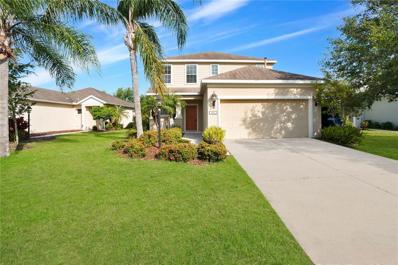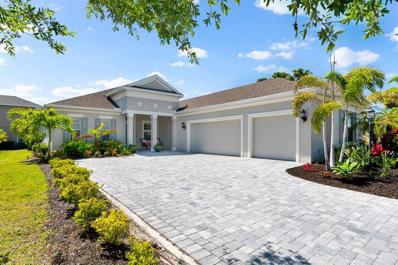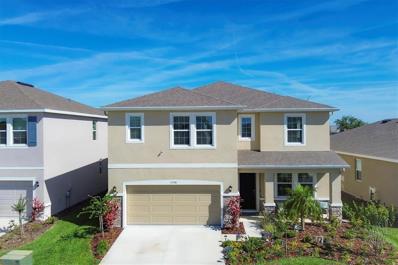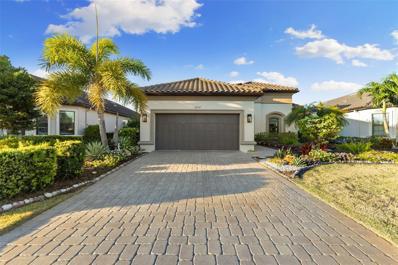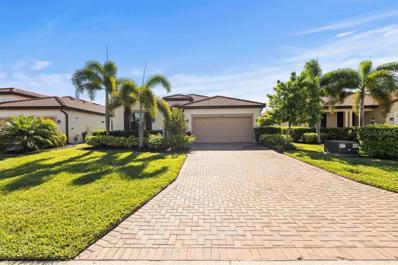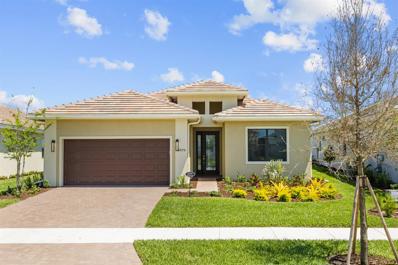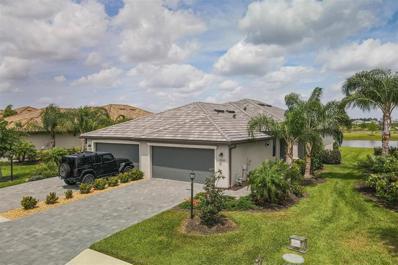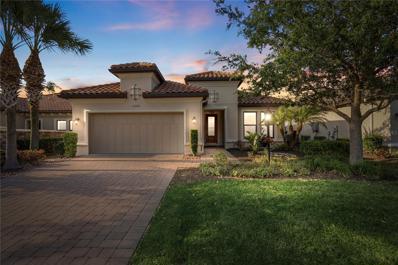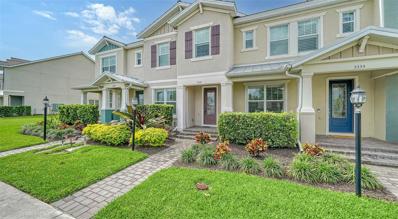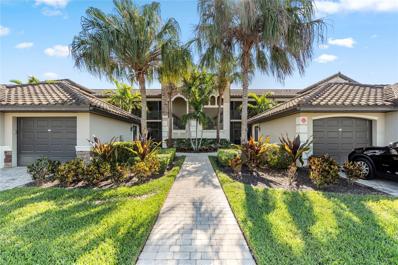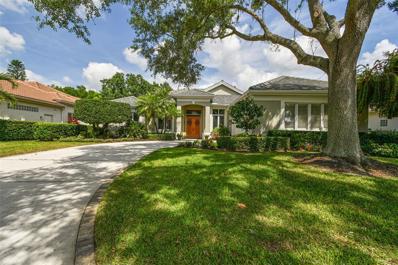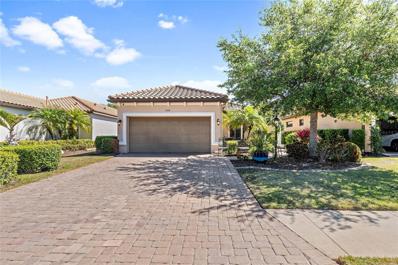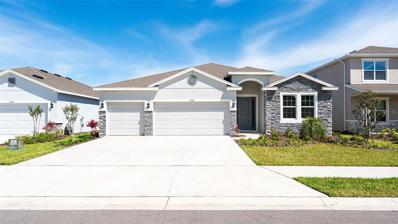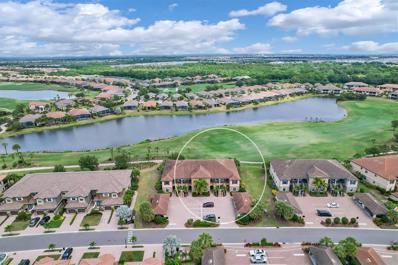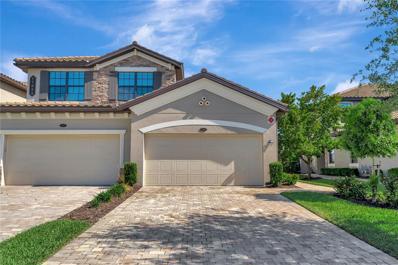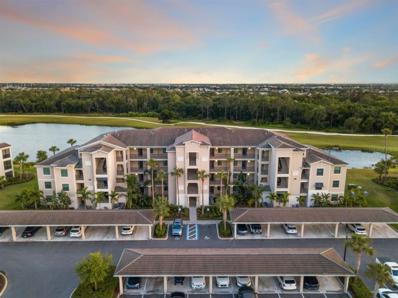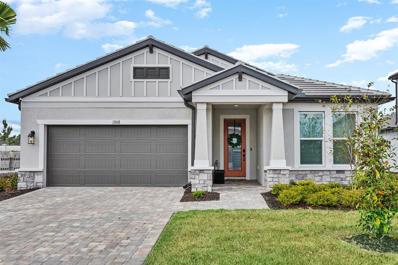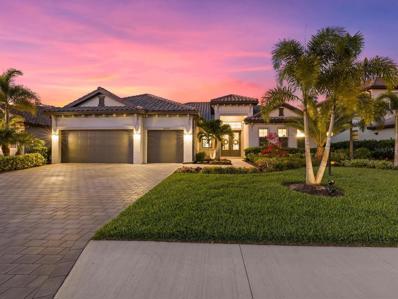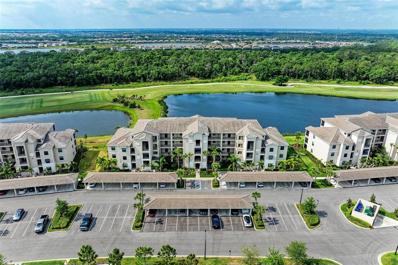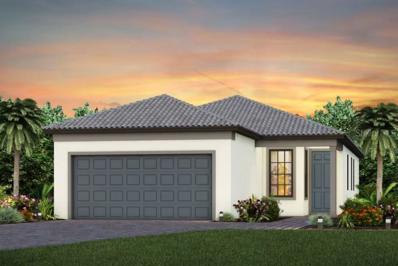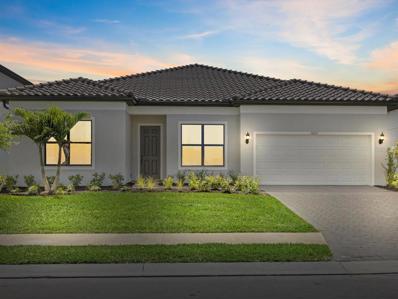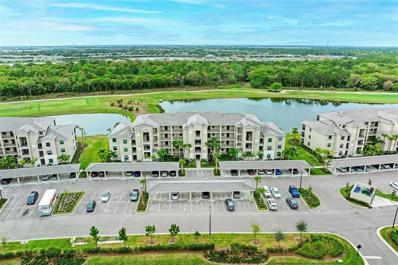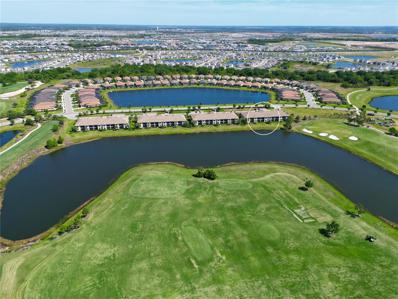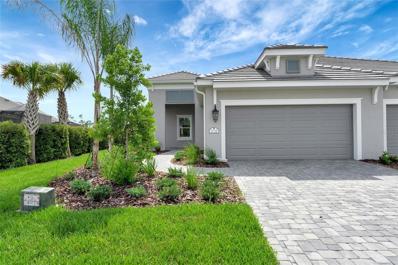Bradenton FL Homes for Sale
- Type:
- Condo
- Sq.Ft.:
- 1,286
- Status:
- Active
- Beds:
- 3
- Year built:
- 2017
- Baths:
- 2.00
- MLS#:
- A4606578
- Subdivision:
- Lakewood National
ADDITIONAL INFORMATION
Lakewood National 2/2 with Den First floor Carolina plan that is priced to sell fast! This end unit has nice natural light from the sliding glass doors and extra windows. The screened porch has water and preserve views from the back and side of the building . The open floor plan in the living area, combines the living room, morning room, open kitchen, and dining room. A storage room for this unit is located a few feet from the front door. Each unit has assigned covered parking, and there is plenty of guest parking in front of the building. The included washer and Dryer are inside the unit. The primary suite is at the back of the unit and has two walk in closets. The second bedroom and bathroom are in the front of the unit. Full golf, tennis and pickleball membership is included. The clubhouse includes a resort-style pool, two 18 hole Arnold Palmer-designed golf courses, a heated pool with a cascading waterfall and lap lanes, a poolside tiki bar and café, a fitness center with group exercise classes, an on-site full-service spa, eight lighted Har-Tru tennis courts, bocce, pickleball, several satellite pools and more. A 28,000-square-foot clubhouse offering an additional patio, private, and fine dining, a conference/event space, a ladies and men’s locker room/lounge area, and more. Owners are able to lease their units 12 times per year, a rarity in today's condominium market. Lakewood Ranch continues to be ranked a #1 multi-generational community in the U.S. and offers fine dining, arts, beaches upscale shopping, access to Sarasota-Bradenton, St. Petersburg and Tampa airports.
- Type:
- Single Family
- Sq.Ft.:
- 2,084
- Status:
- Active
- Beds:
- 3
- Lot size:
- 0.17 Acres
- Year built:
- 2013
- Baths:
- 3.00
- MLS#:
- O6193897
- Subdivision:
- Central Park Subphase A-1b
ADDITIONAL INFORMATION
Special Offer: Seller provides 2% towards closing costs or rate buy-down! Explore the allure of Central Park in this expansive 3BR home plus bonus room and 2.5 baths, encompassing 2,053 sqft of stylish living area. The home’s centerpiece is an inviting open kitchen equipped with a large island, stainless steel appliances, and a gas range, ideal for culinary enthusiasts. Elegant tile and laminate floors enhance the aesthetic throughout, marrying sophistication with ease of maintenance. Ascend to the second level to find a flexible loft space, perfect for various uses, alongside two snug bedrooms and a master suite featuring a walk-in closet, double vanities, and a walk-in shower. Venture outside to discover a tranquil covered lanai overlooking a spacious backyard, offering a picturesque setting for relaxation or entertaining. Central Park community promises an enriching lifestyle with a 10-acre park, dog parks, tennis courts, and more, all located within a stone’s throw of top-tier schools. Step into your dream home in this lively neighborhood.
- Type:
- Single Family
- Sq.Ft.:
- 2,283
- Status:
- Active
- Beds:
- 3
- Lot size:
- 0.19 Acres
- Year built:
- 2015
- Baths:
- 2.00
- MLS#:
- A4606417
- Subdivision:
- Central Park Subphase C-aa
ADDITIONAL INFORMATION
One or more photo(s) has been virtually staged. This beautiful home has the perfect blend of modern and farmhouse elements. The shiplap wall and electric fireplace in the living room creates a cozy and inviting atmosphere while the accent wall in the dining room adds flair. Enjoy the elegance of wide plank tile flooring in the living areas, primary suite and den. And there are plantation shutters on all windows. The kitchen features quartz countertops, stylish subway tile backsplash, and stainless-steel appliances. The master bedroom offers two walk-in closets and an en-suite with dual vanities and a walk-in shower. With a split floor plan, the second and third bedrooms are located on the opposite side of the house for added privacy. And a spacious 3-Car Garage gives you the flexibility for addition storage space. This home has been beautifully landscaped to add both privacy and appeal. There is space available to expand the lanai and add a cozy pool to create your perfect home retreat. This home is situated conveniently across from a playground, splash park, pavilion, tennis courts, and two dog parks. Central Park is a gated community located close to top rated schools, dining, shopping, golf courses and all that Lakewood Ranch the #1 planned community in the US has to offer.
- Type:
- Single Family
- Sq.Ft.:
- 3,615
- Status:
- Active
- Beds:
- 5
- Lot size:
- 0.13 Acres
- Year built:
- 2022
- Baths:
- 4.00
- MLS#:
- A4605377
- Subdivision:
- Lakewood Ranch Solera Ph Ic & Id
ADDITIONAL INFORMATION
HUGE PRICE DROP! These sellers are MOTIVATED and offering 5K towards closing or rate lock!! This is the BEST value in Solera at Lakewood Ranch at $214/sf with a heated saltwater POOL! Move your family right into this beautiful 5 bedroom PLUS den AND bonus room home with 3 1/2 baths!! First floor bedroom is ensuite featuring a huge walk-in closet plus a full bath - perfect for your guests or as an in-law suite! Master bedroom is on the second level and features his/her walk-in closets plus a beautiful ensuite master bath with granite counters, walk-in shower, toilet closet and soaking tub! The remaining 3 large bedrooms are on the second floor as well as a HUGE bonus room! The open concept floor plan features a beautiful kitchen with granite counters, subway tile backsplash, cabinets with pull-outs, a HUGE walk-in pantry and a kitchen island perfect for breakfast or entertaining! The dining area and great room with a tray ceiling complete the first-floor area creating a fantastic space for your family and friends! Off the back of the home, you will walk out to your own PRIVATE OASIS featuring a beautiful, heated saltwater pool, covered lanai and fenced in yard with added landscaping! Garage has an epoxy floor and room for storage! Security system is also in place as well as gutters on the home! This home is perfect for your family and guests! Lawn care, community pool, and playground are all included in the very low monthly HOA! Solera is across the street from the brand-new Lakewood Ranch community library as well as the new community park that is being developed! Close to airports, beaches, UTC mall, restaurants, golf, and shopping! This home offers a HUGE value and is ready for you to move in! You cannot replace this home at this price!!!!!
$935,000
5237 Napoli Run Bradenton, FL 34211
- Type:
- Single Family
- Sq.Ft.:
- 2,087
- Status:
- Active
- Beds:
- 3
- Lot size:
- 0.22 Acres
- Year built:
- 2014
- Baths:
- 3.00
- MLS#:
- A4606508
- Subdivision:
- Esplanade Ph Iii Rev Por
ADDITIONAL INFORMATION
Golf Included! Welcome to this exquisite abode nestled within Esplanade Golf and Country Club in the idyllic community of Lakewood Ranch, Florida. As you step into this charming sanctuary, you're greeted by gleaming, polished tile flooring that guides you through the graceful corridors. The lavish interior boasts three spacious bedrooms, including two adorned with opulent luxury vinyl flooring, offering a seamless blend of sophistication and comfort. Indulge in the epitome of luxury living with upgrades aplenty, featuring elegant tray ceilings that add a touch of grandeur to the ambiance. Marvel at the captivating focal point of the living space – an intricately designed TV accent wall, perfect for cozy evenings of entertainment and relaxation. The kitchen is a culinary masterpiece, adorned with quartz countertops that exude timeless elegance and functionality. Step outside to your private oasis, where a sparkling pool awaits, just over a year old, inviting you to bask in the warm Florida sunshine while admiring breathtaking vistas of the tranquil lake and picturesque golf course. Whether you're hosting soirées under the starlit sky or simply unwinding in solitude, this outdoor retreat offers a haven of serenity and splendor. Within the esteemed Esplanade Golf and Country Club, residents are treated to an array of world-class amenities. Enjoy championship golf on meticulously manicured greens, indulge in gourmet dining experiences at the clubhouse, or rejuvenate mind and body at the luxurious spa and fitness center. With tennis courts, walking trails, and social events galore, every day presents an opportunity for adventure and relaxation in this exclusive enclave. This impeccable home offers not just a residence, but a lifestyle of unparalleled luxury and leisure. Don't miss your chance to experience the epitome of Florida living at its finest. Schedule your private tour today and discover the essence of refined elegance in Lakewood Ranch's premier community.
- Type:
- Single Family
- Sq.Ft.:
- 2,016
- Status:
- Active
- Beds:
- 4
- Lot size:
- 0.18 Acres
- Year built:
- 2018
- Baths:
- 3.00
- MLS#:
- O6194299
- Subdivision:
- Rosedale Add Ph Ii
ADDITIONAL INFORMATION
This beautifully maintained, 4-bedroom, 2016 square feet, single family home is located in the Links in the sort after Rosedale Golf and Country Club and was built in 2018. This gated community has 24/7 guard access ensuring your security in this quiet neighborhood. The home is located between Hwy 64 and 70 to the west of Lakewood Ranch Blvd and is within easy reach of both Bradenton and Sarasota. University Town Center is 10 minutes away and Sarasota Airport is a 25 minutes’ drive. The beautiful Florida beaches are 35 minutes away. The open floor plan includes: a spacious Living / Dining / Kitchen area which is ideal for socializing, Entrance Lobby, 4 Bedrooms, 3 Bathrooms, Laundry Room, Lanai and Double Garage. It is tastefully decorated in neutral colors and is ready for immediate occupancy. The kitchen is fully fitted and includes: a refrigerator, cooker, dishwasher and granite counter tops. The flooring is a mix of tile, carpet, and vinyl. The Living space and Lanai have an uninterrupted view over a lake at the rear of the house, ideal for breakfast or morning coffee as the sun rises in the East. This is a beautiful and peaceful start to the day. And in the evening, this is the perfect setting for a BBQ. Local schools are all A rated. The community takes care of the grass cutting and landscaping of the garden and communal areas and includes the irrigation watering. Fiber optic cable TV and internet are included. Rosedale Golf and Country Club offers an 18-hole golf course, social club, tennis courts, pool, gym, restaurant, and bar, located in a recently renovated club house. There is a dog park in the community.
- Type:
- Single Family
- Sq.Ft.:
- 1,827
- Status:
- Active
- Beds:
- 2
- Lot size:
- 0.17 Acres
- Year built:
- 2024
- Baths:
- 2.00
- MLS#:
- OM676378
- Subdivision:
- Cresswind Ph Iii
ADDITIONAL INFORMATION
One or more photo(s) has been virtually staged. Welcome to your dream home in Cresswind, Lakewood Ranch, Florida! This brand new, never-lived-in home boasts luxury, comfort, and sophistication, offering you the pinnacle of modern living in a vibrant community. Nestled in the heart of Cresswind, this home took two years to meticulously craft and was completed in January of 2024. Now, it's your chance to call it yours at an incredible discounted price from its original purchase value of $797,335. Upon entering, you'll be greeted by the spacious and inviting interior, featuring 2 bedrooms, 2 bathrooms, and a versatile den that can easily be transformed into an office or guest suite to suit your needs. The home's design upgrades, totaling about $100,000, include top-of-the-line appliances and a fully upgraded kitchen and laundry area, ensuring both functionality and style. Step outside onto the Lanai and immerse yourself in the serene ambiance overlooking a picturesque pond, providing the perfect backdrop for relaxation or entertaining guests. The home is also plumbed for a wet bar, making it ideal for hosting gatherings and creating lasting memories with loved ones. As part of the Cresswind community, you'll enjoy resort-style living tailored for active adults. Whether you're a fitness enthusiast or a social butterfly, there's something for everyone here. Engage in friendly matches at the pickleball and tennis courts, take your furry friends to the dog park with separate sections for large and small breeds, or stroll along the wide, lit walkways soaking in the natural beauty of the surroundings. Cool off in the resort-style pool and spa, or opt for a refreshing dip in the resistance pool. The event plaza, complete with a food court truck, provides the perfect venue for community gatherings and celebrations. Embrace the spirit of camaraderie at the bocce courts and outdoor social areas, where lifelong friendships are made. For those prioritizing health and wellness, the Cresswind SmartFIT Training Center powered by EGYM offers state-of-the-art fitness technology, guiding you towards your fitness goals with efficient twenty-minute workouts, twice a week. With a full-time Lifestyle Director at the helm, the social and event calendar is brimming with activities tailored to the 55 Plus lifestyle, ensuring there's always something exciting to look forward to. Don't miss out on this unparalleled opportunity to experience the epitome of luxury living in Cresswind, Lakewood Ranch, Florida. Your forever home awaits!
- Type:
- Other
- Sq.Ft.:
- 1,557
- Status:
- Active
- Beds:
- 2
- Lot size:
- 0.11 Acres
- Year built:
- 2021
- Baths:
- 2.00
- MLS#:
- A4605762
- Subdivision:
- Lorraine Lakes Ph I
ADDITIONAL INFORMATION
Enjoy living the Florida lifestyle to the fullest in highly desirable Lorraine Lakes within the award winning Lakewood Ranch. This maintenance free villa is a spacious open floor plan offering 1,557 square feet of living space, 2 bedrooms, 2 bathrooms, a den, which can be used as a third bedroom. The beautiful kitchen overlooks the spacious great room and dining room. There is an extended oversized caged lanai for outdoor entertainment and enjoyment facing a picturesque lake. The kitchen features stainless appliances, natural stone countertops, and white cabinetry. Lorraine Lakes has countless amenities such as the modern Grande Clubhouse, restaurant and bar, state-of-the-art fitness center, full indoor basketball court, cafe, arcade, resort-style swimming pool with a poolside bar and a second pool for swimming laps, sand volleyball court, kids playground, tennis and pickleball courts, splash pad, social director, aerobics room, walking paths, and more. It is conveniently located and close to excellent schools, numerous restaurants and world class shopping, an abundance of entertainment, medical, and much more. This beautiful cozy villa is a must see with its location, features, layout, and pricing.
- Type:
- Single Family
- Sq.Ft.:
- 2,307
- Status:
- Active
- Beds:
- 3
- Lot size:
- 0.18 Acres
- Year built:
- 2015
- Baths:
- 3.00
- MLS#:
- A4606782
- Subdivision:
- Esplanade Ph Iii A,b,c,d,j&part Of F
ADDITIONAL INFORMATION
One or more photo(s) has been virtually staged. This exquisite residence stands as a testament to sophistication and tranquility, boasting impeccable craftsmanship and stunning architectural design. As you step inside, and you're greeted by a lofty ceiling combined with engineered hardwood floors, designer light fixtures, fresh paint finishes, tray ceilings, crown molding and bullnose corners setting the tone for the opulent living that awaits. The heart of the home is the spacious living area that incorporates the dining area and kitchen featuring triple sliding doors that seamlessly blend indoor and outdoor living. The gourmet kitchen is a culinary enthusiast's dream, equipped with Monogram state-of-the-art appliances, including built-in double ovens, gas cooktop, chef style range hood, and a built-in wine refrigerator. The kitchen is complete with beautiful granite counters, 2-tone wood cabinets, pendant lights, and a single level island. Retreat to the lavish master suite, a sanctuary of serenity overlooking tropical vistas with ensuite bath featuring travertine flooring, marble counters with dual sinks, large shower, private water closet, and a spacious walk-in closet with custom built-in shelving. Fresh paint throughout the main living area, you will see the beautiful custom, frosted-glass French doors as you enter the study. Two additional bedrooms with built-in closets and two additional baths with granite counters and tiled showers are ideal for family or guests. The crown jewel of this spectacular home is undoubtedly the serene custom koi pond, where graceful fish glide beneath the water. Surrounded by lush landscaping and tranquil water features, this enchanting retreat offers a peaceful sanctuary for relaxation. A fully equipped outdoor kitchen and bar provide the perfect setting for hosting unforgettable gatherings with family and friends while listening to your favorite music through the built-in surround sound speakers in the great room and lanai *Esplanade is an exceptional community offering true resort-style living. Three pools, including a lap pool and resistance walking pool, or rejuvenate your senses in the soothing jacuzzi. Pamper yourself with a visit to the on-site salon and spa offering an array of indulgent treatments, from massages and facials to nail care and hair styling. Stay active and engaged with a myriad of social activities organized by both club and resident-led initiatives, overseen by the dedicated in-house Lifestyle Director. The resort-style leisure pool is enhanced by a poolside dining option at the Bahama Bar, ideal for a leisurely afternoon snack or lunch. Culinary enthusiasts will revel in the Barrell House Bistro, featuring a state-of-the-art culinary center designed for both formal and social dining experiences, anchored by a grand bar. The community also boasts eight lit pickleball courts, six lit Har-Tru tennis courts, bocce ball facilities, a fitness center and dog parks. Esplanade is a maintenance-free community further enhancing a lifestyle that is the epitome of carefree Florida living. Located in Lakewood Ranch, the number 1 rated multi-generational community in the country, you’ll find dining, shopping, recreational pursuits, medical facilities, A-rated schools, and quick access to I-75 to travel north and south. You are just a short drive to Sarasota.
- Type:
- Townhouse
- Sq.Ft.:
- 1,836
- Status:
- Active
- Beds:
- 3
- Lot size:
- 0.06 Acres
- Year built:
- 2019
- Baths:
- 3.00
- MLS#:
- A4605297
- Subdivision:
- Mallory Park Ph I A, C & E
ADDITIONAL INFORMATION
Set in the charming Mallory Park neighborhood, this exceptional townhome presents the sought-after Trailwood floor plan featuring dual primary suites, an additional guest bedroom, and three full bathrooms. Both primary suites feature large en suite bathrooms with dual sink vanities and spacious walk in closets. The third bedroom, conveniently situated on the first floor, can remain a bedroom, or be used as an office or den. The kitchen, open to the living and dining room, is equipped with a spacious breakfast bar, stainless appliances, a gas range, and a generous walk-in pantry. Outside, an inviting courtyard provides a private tranquil space for relaxing outdoors, gardening, or dining al fresco. This courtyard has a convenient covered walkway guiding residents to their private two-car garage. Extras include porcelain Plank flooring in main living areas and guest bedroom, plantation shutters, ceiling fans, granite counters, designer light fixtures, lush landscaping, guest parking and more... Located just steps from the community amenities center, residents have access to a range of recreational activities including a resort pool, fitness center, pickleball and basketball courts, playground, barbecues, and more. Mallory Park features a maintenance-free lifestyle with gated security and is zoned for A-rated schools. Lakewood Ranch is the best-selling multi-generational community in the USA located just minutes from world-class dining, shopping, beaches, and medical facilities.
- Type:
- Condo
- Sq.Ft.:
- 1,336
- Status:
- Active
- Beds:
- 2
- Year built:
- 2017
- Baths:
- 2.00
- MLS#:
- A4606949
- Subdivision:
- Lakewood National
ADDITIONAL INFORMATION
Indulge in the epitome of luxury living with the Diangelo II, a stunning Condo home nestled in Lakewood National Golf Club in Lakewood Ranch, Fl. Crafted by Lennar Homes and boasting Tuscan-themed architectural style, this spacious second floor Veranda offers a generous 1,336 square feet of living space, combining the feel of a traditional home with the convenience and benefits of condo living. With 2 well-appointed bedrooms, 2 full bathrooms and a flex room, this residence is being offered Turnkey and is perfect for families or anyone seeking elegance and ease. This Veranda Condominium is near a satellite pool and is a short walking distance to all the amenities Lakewood National has to offer. There is a one car garage with driveway that is detached from the main building. The newly painted open layout connects the dining room, kitchen, and great room, creating a welcoming atmosphere for both entertaining and daily enjoyment. Sliding doors extend the living space to the rear 104 sq ft screened in lanai, providing ample room for outdoor dining and relaxation, with spectacular views of the 9th hole of Commander Golf Course, Clubhouse and other facilities. The front lanai offers an additional sitting area to relax, read, and nap. This Veranda has been upgraded with beautiful granite countertops in the kitchen and bathrooms. Beautiful luxury vinyl tile has been added to both bathrooms and great room. The owner's suite, a private sanctuary, features an en-suite bathroom and 2 walk-in closets. Custom electronic shades on the sliding glass doors offer privacy between the great room and lanai. There is a built-in Murphy Bed in the flex room which would be perfect for guests. Lakewood National Golf Club is not just a community, it's a lifestyle. There are 2-18 hole top rated, Arnold Palmer designed courses. The grand Clubhouse serves as the community's focal point, offering elegant dining options. There is a resort-style Lagoon Pool with a poolside Tiki Bar. Stay active with eight lighted Har-tru tennis courts, four pickleball courts, two Har-Tru bocce courts, and a state-of the-art fitness center open 24 hours. The onsite Fitness Director and TPI Certified Personal Trainer, along with a variety of group fitness classes, are here to support your wellness journey. Relax and rejuvenate at the full-service spa. Enjoy the peace of mind provided by a professionally managed homeowners association, fully maintained lawns, and 24-hour gated security. The Diangelo Veranda Codominium, enriched with thoughtful upgrades and situated in a community brimming with amenities, presents a lifestyle filled with luxury, recreation and community.
- Type:
- Single Family
- Sq.Ft.:
- 2,492
- Status:
- Active
- Beds:
- 3
- Lot size:
- 0.21 Acres
- Year built:
- 1998
- Baths:
- 3.00
- MLS#:
- A4606040
- Subdivision:
- Rosedale 7
ADDITIONAL INFORMATION
"Hello Friends," in my best Jim Nantz impersonation voice.....Nestled on the 8th fairway in the coveted neighborhood of Rosedale, which is just on the "fringe" of Lakewood Ranch, sits this wonderfully updated custom built home. The panoramic views of the golf course and surrounding lakes are top notch. This 3 bedroom, 2 1/2 bath home with an office/den "aims" to please even the pickiest of buyers. The home boasts many updates, which include a new roof in 2022, a commercial grade tankless hot water heater, granite countertops, crown molding, tray ceilings, and custom plantation shutters. Other 2022 updates include professional painting on the interior and exterior of the home, epoxy on the garage floor, landscaping, new gutter system, pool cage re-screened for "no-see ums", and new carpeting. The home is wired as a Smart House and also has a surround sound system. "Hone-in" on your chef skills with a kitchen that has been completely remodeled, which Includes commercial GE café ‘brushed stainless steel appliances, gas range, convection or regular w/holding drawer & stainless-steel range hood, granite countertops & breakfast bar, Imported Italian marble backsplash & tile, Water Pro filtration system, light wood abundant kitchen cabinetry that are double stacked to ceiling with accent lighting & glass front cabinetry, pull-outs, lazy Susan’s, and even a cabinet charging station. The owner's suite offers two walk in closets along with an additional specialty closet. The master bathroom has also been remodeled with a jacuzzi tub set in granite to match the elevated counters, with river rock roman shower, granite countertops, dual sinks, accent fiber optic lighting and tile, designer fixtures and faucets. The screened lanai, overlooking the heated resort style pool, is the perfect spot to enjoy watching the natural foliage along with the "birdies and eagles". The HOA fees cover the 24 hour manned security gate, cable, and internet. The Rosedale community offers more amenities at an additional cost and is not mandatory in this section of the neighborhood: Golf membership, Social Membership, which includes a Heated Junior Olympic Pool, Tennis Courts, beautifully updated Clubhouse, State-of-the-Art Fitness Center & Yoga Room, Pool Table & Poker Room, Bocce' ball, Restaurant, variety of Clubs & Card Games, Manager, and Common Grounds Maintenance and Landscaping. This community is right in the "heart" of top restaurants, shopping, gyms, salons, and just a short "drive" to the world renown, white sandy beaches. Hurry and put this on your list today so that you can be the "leader in the clubhouse!". Rosedale Golf & Country Club is a Gated Community with NO CDD Fees, 24 Hour Security, Full Calendar of Activities, Social Clubs & Events! The Rosedale community offers a Heated Junior Olympic Pool, Tennis Courts, beautifully updated Clubhouse, State-of-the-Art Fitness Center & Yoga Room, Pool Table & Poker Room, Bocce' ball, Restaurant, variety of Clubs & Card Games, Manned Gates, Security Guard, Hotwire Cable & Internet Included, Manager, Common Grounds Maintenance and Landscaping. This community is right in the "heart" of top restaurants, shopping, gyms, salons, and just a short "drive" to the world renown, white sandy beaches. Hurry and put this on your list today so that you can be the "leader in the clubhouse!"
- Type:
- Single Family
- Sq.Ft.:
- 1,684
- Status:
- Active
- Beds:
- 2
- Lot size:
- 0.15 Acres
- Year built:
- 2014
- Baths:
- 2.00
- MLS#:
- A4606012
- Subdivision:
- Esplanade Ph Ii
ADDITIONAL INFORMATION
** REDUCED PRICE! ** This meticulously maintained bright and sunny Villa boasts a plethora of desirable features with, promising a lifestyle of comfort, luxury, and convenience. As you step outside to the serene backyard retreat where lush landscaping creates an idyllic setting for outdoor relaxation and entertainment. You will be greeted by the aroma of sizzling delights from the outdoor grill equipped with new components for a seamless culinary experience. Overlooking the pristine heated pool, complete with self-cleaning technology and child proof fencing, every dip becomes a rejuvenating escape. Inside, the family room exudes charm with its shiplap accent wall, crown molding and Hunter Douglas plantation shutters throughout the home. The kitchen features sleek light cabinets and stunning granite countertops, complemented by modern appliances, including a dishwasher replaced in 2022. The Roma floorplan offers two bedrooms and two baths with an office easily converted into a third bedroom courtesy of sliding pocket doors. The primary suite is a sanctuary of relaxation, boasting spaciousness, dual sinks and large walk-in closet with built in organizers, ensuring ample storage for your wardrobe essentials. No detail has been spared in ensuring comfort and efficiency, with the furnace and AC system replaced in 2022. The home is wired for a generator, providing peace of mind during unforeseen power outages. Located within the Esplanade Golf and Country Club, residents enjoy resort-style living with a plethora of amenities. From fitness facilities to a full-service spa, pickleball courts, tennis, bocce ball, walking trails, and lap pools, there's something for everyone. The Tiki bar, attached to a resort-style pool with cabanas, offers a perfect spot to unwind. The Culinary Center adds a touch of fine dining and social events to the community. Furniture negotiable. Seller is offering a one year home warranty up to $450 to the buyer!
- Type:
- Single Family
- Sq.Ft.:
- 2,372
- Status:
- Active
- Beds:
- 4
- Lot size:
- 0.17 Acres
- Year built:
- 2022
- Baths:
- 3.00
- MLS#:
- A4605956
- Subdivision:
- Solera At Lakewood Ranch
ADDITIONAL INFORMATION
WATER VIEW 4 Bed 3 Bath 3 CAR GARAGE! Nestled within Lakewood Ranch's esteemed Solera community, this captivating home welcomes you with its spacious open floor plan and stylish tile flooring throughout. Spanning 2,372 square feet, this residence offers a seamless blend of style and functionality, perfect for modern living. Boasting four bedrooms and three bathrooms, including an in-law suite with its own private bath, this home provides both comfort and privacy for all. Step inside to discover a gourmet kitchen outfitted with stainless steel appliances and refined finishes, seamlessly flowing into a spacious living area bathed in natural light. Ideal for entertaining or simply relaxing with loved ones, the open layout creates a warm and inviting atmosphere. Additionally, enjoy the luxury of an enclosed lanai, providing a tranquil space to savor the serene surroundings. Outside, a serene water view lot awaits, providing a picturesque backdrop for outdoor gatherings and quiet moments alike. Complete with a three-car garage for added convenience and storage, this home represents the pinnacle of upscale living in Lakewood Ranch's esteemed Solera community. Experience unparalleled sophistication and comfort in this thoughtfully designed abode, where every detail has been carefully considered to exceed the expectations of even the most discerning homeowner.
- Type:
- Condo
- Sq.Ft.:
- 1,616
- Status:
- Active
- Beds:
- 2
- Year built:
- 2017
- Baths:
- 2.00
- MLS#:
- T3515973
- Subdivision:
- Esplanade Lakewood Ranch 4
ADDITIONAL INFORMATION
Lowest Price! BEST CONDO VALUE IN ESPLANADE LWR! Ground Floor End unit, nice upgrades, fairway views. Esplanade Golf & Country Club at Lakewood Ranch GOLF MEMBERSHIP INCLUDED. 2/2 plus Den/Flex Space on the 3rd hole provides golf views and side windows for a bright interior! Upgrades include: spectacular lighting fixtures, multiple ceiling fans, custom built-ins in the Primary Bedroom walk-in closets and laundry room, beautiful upscale window treatments, 20/20 no-seeums front screen door, and 20/20 lanai screens. 42 inch kitchen cabinets, crown molding, granite counters, and high ceilings are a few of the luxury appointments. Enjoy first floor easy living. Assigned covered parking, 2nd parking space and storage closet. Besides unlimited golf on a beautifully maintained 18 hole championship course, take a quick walk to the condo pool with grill & lounge area, enjoy planned events at the Esplanade Clubhouse, meet friends at either of the resort pools, play tennis or pickleball, or work out at the state of the art fitness facilities. Enjoy dining options from the poolside Bahama Bar, the Bistro or the Culinary Center! So much more here: Spa/salon, yoga studio, resistance pool, bocce, driving range, pro shop. This is a golfer's paradise of luxury and leisure! Esplanade is a maintenance-free, all-inclusive, resort-style, amenity-rich community located in Lakewood Ranch, a short drive to theaters, UTC Mall, between Sarasota and Bradenton/St Pete, and several top beaches. Live your Best Life at Esplanade Golf & Country Club! Compare & take advantage of this opportunity! Some furnishings available as separate sale.
- Type:
- Condo
- Sq.Ft.:
- 1,786
- Status:
- Active
- Beds:
- 3
- Lot size:
- 0.25 Acres
- Year built:
- 2020
- Baths:
- 2.00
- MLS#:
- A4606928
- Subdivision:
- Lakewood National
ADDITIONAL INFORMATION
Discover the practical elegance of this move-in ready three-bedroom, two-bathroom coach home at Lakewood National Golf Club and enjoy automatic membership to an Arnold Palmer designed 36 hole course. Well-maintained and bathed in natural light, this residence offers the perfect blend of luxury and convenience from the moment you step inside. Positioned near Piper Hole 11, it's a golfer's paradise with a spacious lanai, ideal for unwinding after a game or simply soaking in the picturesque views. Inside, the open floor plan boasts a large island and stainless steel appliances, creating a welcoming space for entertaining loved ones. Modern design touches add sophistication without compromising functionality. The large primary suite features two walk-in closets and an ensuite bathroom with two sinks and a spacious tiled shower with glass doors, as well as private lanai access. What sets this home apart is the added convenience of a two-car garage, a feature not commonly found in other golf communities. Lakewood National Golf Club provides gated, maintenance-free living with top-notch amenities including golf, a heated pools, a Tiki Bar, fitness center, a full-service spa, and a club house. Outdoor enthusiasts will appreciate the tennis courts, bocce, pickleball, and more. Hosting the annual Korn Ferry Tour, there's always excitement for golf lovers. Plus, a full-time Lifestyle Director ensures a vibrant community atmosphere, making this property perfect for part-time getaways, full-time residence, or investment opportunities. Situated in Lakewood Ranch, you'll have easy access to dining, shopping, and entertainment options, as well as A-rated schools and major highways for convenient travel. And with beautiful beaches nearby, there are endless opportunities to enjoy the Florida lifestyle. Ready for you to move right in and start enjoying, this home offers practical luxury in a prime location. Get your GHIN score up, play tennis and pickleball or just sun bathe and make new friends at the Tiki! Schedule a showing today to experience it for yourself!
- Type:
- Condo
- Sq.Ft.:
- 1,121
- Status:
- Active
- Beds:
- 2
- Year built:
- 2020
- Baths:
- 2.00
- MLS#:
- A4606989
- Subdivision:
- Terrace Iv At Lakewood National Ph Ii
ADDITIONAL INFORMATION
Experience luxurious living in this highly sought-after Golf and Country Club in Lakewood Ranch, where World-Class Amenities and Resort-Style Living await you. Upon entering, you'll be greeted by a perfectly illuminated open floorplan featuring 16" tile throughout the main living areas, 10’ ceilings, crown molding, and more. The gourmet kitchen boasts quartz countertops, wood shaker style cabinets, stainless steel appliances, a spacious breakfast bar, and an island. In the living room you can catch the sunrise and sunset through the sliding glass doors from the screened-in lanai, overlooking a beautiful lake and the 16th hole of the Piper Golf Course. The owner's suite includes stunning lake views, two walk-in closets, and an ensuite bathroom with a glass enclosed shower. The split floorplan offers privacy for each of the bedrooms, creating a comfortable environment for your guests. Additional bonus's this unit has is a reserved carport spot, a storage closet, and the unit has never been leased. Lakewood National Golf & Country Club offers a true resort lifestyle that includes 36 holes of championship golf designed by Arnold Palmer, tennis courts, fitness center, 8 satellite pools including a resort style pool at the club house, spa, pickleball courts, restaurants, a full-time lifestyle director, and more! All just a short distance from your doorstep. Is this home your perfect match? Schedule a showing today!
- Type:
- Single Family
- Sq.Ft.:
- 2,194
- Status:
- Active
- Beds:
- 4
- Lot size:
- 0.18 Acres
- Year built:
- 2023
- Baths:
- 3.00
- MLS#:
- A4605937
- Subdivision:
- Sweetwater At Lakewood Ranch Ph I & Ii
ADDITIONAL INFORMATION
Welcome to elevated Lakewood Ranch and this fully customized four-bedroom, three-bath pool home in the resort-style community of Sweetwater. This one-of-a-kind Calusa model has been upgraded post closing by the homeowners in collaboration with Savannah Home & Design to exceed even the builder’s model. The additions include features like custom wood accents, luxury lighting & fixtures, and a stunning living room fireplace with a built-in Frame TV. Equipped with block construction, hurricane impact windows, and a beautiful paver driveway, bringing a balance of quality construction and proper design. Entering through the extended Foyer, you are led into the 9ft wood-lined trey ceilings and the light luxury vinyl floors throughout the home. The large waterfall quartz island is the centerpiece of this stunning upgraded kitchen. The balanced living space provides ample room for entertaining and comfortable daily life. Wired with speakers for Bluetooth surround sound, adding to the immersive feeling of the fireplace and built-in Frame TV. The primary suite brings immediate relaxation with a dark accent wall and elegant light fixtures leading into a large bathroom with a 10x10 walk-in closet. With 3 guest bedrooms, there is plenty of space for guests or balancing work from home. One of the two custom-designed bedrooms has a Murphy bed installed behind the bookshelves for a quick change from office to guest room. The newly finished 12x29 heated pool is surrounded by a 38x36 screen enclosure with a 20/20 No-See Um upgraded screen. The brick pavers alternating between turf give adequate sun deck space for dining and entertaining the east-to-west facing yard. Sweetwater community is filled with an array of resort-style amenities featuring a swimming pool, clubhouse, playground, cafe, fitness center, pickleball and basketball courts, a pump bicycle track, as well as a festival lawn and amphitheater. This property has been outfitted from floor to ceiling with options, upgrades, and customizations; make your appointment to see this stunner before it is gone.
$1,034,900
16203 Tradewind Terrace Bradenton, FL 34211
- Type:
- Single Family
- Sq.Ft.:
- 2,650
- Status:
- Active
- Beds:
- 3
- Lot size:
- 0.24 Acres
- Year built:
- 2021
- Baths:
- 3.00
- MLS#:
- A4605832
- Subdivision:
- Lorraine Lakes Ph I
ADDITIONAL INFORMATION
Welcome to the epitome of luxury living in the amenity-rich village of Lorraine Lakes in Lakewood Ranch! This stunning Sunset model home is nestled on one of the most coveted private preserve view lots in the entire neighborhood, offering unparalleled tranquility and natural beauty. As you step into this magnificent residence, you're greeted by an inviting open concept layout that seamlessly blends modern elegance with comfort. Boasting 3 bedrooms and 3 full bathrooms, along with a convenient home office and a pool bath, this home provides ample space for both relaxation and productivity. The heart of the home is undoubtedly the expansive covered lanai and large pool deck, overlooking the serene preserve views. Imagine spending evenings watching breathtaking sunsets from your own private oasis, complete with a large pool and spa, perfect for entertaining or simply unwinding in style. The primary bedroom is a true retreat, featuring dual master closets and a lavish en-suite bathroom, offering a sanctuary of relaxation and luxury. No detail has been spared in the custom upgraded kitchen and laundry room, showcasing top-of-the-line finishes and appliances that will delight any culinary enthusiast or laundry aficionado. With an expansive 3-car garage, there's plenty of space for parking, storing toys, and accommodating storage needs. Included with the purchase is a multi-fuel generator that can power your necessities should the need arise, with an easy hookup to the professionally installed transfer switch. Beyond the luxurious confines of this home, residents of Lorraine Lakes enjoy access to a gated community with a plethora of amenities. The massive amenity center boasts its very own restaurant and tiki bar, a state-of-the-art fitness center, arcade room, dining room, and indoor and outdoor sports facilities including basketball, volleyball, pickle-ball, tennis, and bocce. Plus, there's a splash pad and putting green for added enjoyment. Conveniently located near the LWR Sports complex, A-rated schools, Waterside, LWR Main Street, UTC, and just a short drive to Downtown Bradenton, Downtown Sarasota, Tampa, St Petersburg, the pristine sugar sand beaches of the Gulf Coast, and even Orlando, this home offers the perfect blend of luxury, convenience, and access to all that Florida living has to offer. Furnishings are available on a separate contract or they can be included with a reasonable offer.
- Type:
- Condo
- Sq.Ft.:
- 1,142
- Status:
- Active
- Beds:
- 2
- Year built:
- 2020
- Baths:
- 2.00
- MLS#:
- A4605675
- Subdivision:
- Lakewood National
ADDITIONAL INFORMATION
HUGE PRICE REDUCTION!!! Enjoy the beautiful GOLF AND WATER VIEWS in this luxurious TURNKEY 2 bed, 2 bath Penthouse nestled in the esteemed community of Lakewood National Golf & Country Club. Perched on the coveted 4th (TOP FLOOR), this Birkdale condo offers stunning views of the 15th hole of the Piper golf course. This sought after floorplan features an open kitchen with large island, white cabinets, quartz countertops, stainless-steel appliances, and plenty of room for entertaining. The primary bedroom has an en-suite, and the second bedroom and bath are smartly separated. Additional features include crown molding, beautiful tile backsplash, wallpapered accent wall in family room, chair railing and wainscoting in dining and master bedroom, a nearby storage room, covered carport parking and an AUTOMATIC GOLF MEMBERSHIP with full privileges at Lakewood National Golf & Country Club. In addition, a ceiling fan with remote was added to terrace so you can thoroughly enjoy those dazzling sunsets. Lakewood National is a beautiful community that is amenity rich. Enjoy a CHAMPIONSHIP 36 HOLE COURSE designed by Arnold Palmer, grand clubhouse, fitness center, multiple pools, beach entry lagoon pool, poolside dining, full-service spa, tennis courts, and pickleball courts too! Come experience the Florida lifestyle and make your dreams of living in paradise, a reality!
- Type:
- Single Family
- Sq.Ft.:
- 1,433
- Status:
- Active
- Beds:
- 2
- Lot size:
- 0.16 Acres
- Year built:
- 2024
- Baths:
- 2.00
- MLS#:
- T3516133
- Subdivision:
- Sapphire Point At Lakewood Ranch
ADDITIONAL INFORMATION
AVAILABLE NOW! Move into Sapphire Point! This Crestwood IS ON THE LAKE WITH WESTERN LANAI EXPOSURE and features 2 bedrooms, 2 bathrooms, an enclosed den, stainless appliances, quartz counters, whole house IMPACT glass, extended covered lanai, designer kitchen backsplash, & so much more! There is carpet in the two bedrooms, and tile in the main living areas and den. This home also has a 4' garage extension, perfect for vehicle unloading or additional storage. Whether you are making this your permanent residence, or vacation home, this size and layout has everything you could need!
- Type:
- Single Family
- Sq.Ft.:
- 2,708
- Status:
- Active
- Beds:
- 4
- Lot size:
- 0.19 Acres
- Year built:
- 2024
- Baths:
- 3.00
- MLS#:
- A4605054
- Subdivision:
- Sapphire Point Ph Iiia
ADDITIONAL INFORMATION
Welcome to your dream home in the attractive Sapphire Point community of Lakewood Ranch, Florida. This brand new single-story residence boasts luxury and functionality, offering the perfect blend of comfort and sophistication. As you step inside, you'll be greeted by pristine tile floors that span throughout the home, creating a seamless flow from room to room. The spacious great room features an open concept design, perfect for entertaining guests or enjoying quality time with family. Tall ceilings and 8 ft. doors enhance the sense of space and airiness, while tray ceilings adorned with crown moldings add a touch of elegance to the ambiance. The heart of this home lies in the gourmet kitchen, where beautiful wood cabinets and quartz countertops create a stunning backdrop for culinary endeavors. Designer tile backsplash, custom lighting, and top-of-the-line appliances elevate the kitchen's aesthetic appeal and functionality. Escape to the luxurious owners suite, complete with a spa-like en suite bathroom featuring dual sinks, and a walk-in shower. Three additional bedrooms and a well-appointed guest bathroom ensure ample space for family and visitors. Step outside to your private oasis, where large pocket slider doors lead to a beautiful pool and expansive covered lanai. Enjoy the Florida sunshine and breathtaking sunsets from your south-facing rear exposure, creating the perfect setting for outdoor relaxation and entertainment. The property also boasts a large 3-car garage with plenty of storage space for your vehicles and outdoor gear. Plus, with its close proximity to the sports complex, UTC shopping center, Waterside dining and entertainment district, Main Street LWR, and the sugar sand beaches of the Gulf Coast, this home offers convenience and luxury at every turn. Don't miss the opportunity to make this impeccable home yours and start living the quintessential Florida lifestyle in Sapphire Point. Schedule your private showing today!
- Type:
- Condo
- Sq.Ft.:
- 1,120
- Status:
- Active
- Beds:
- 2
- Year built:
- 2021
- Baths:
- 2.00
- MLS#:
- A4605711
- Subdivision:
- Lakewood National Golf Club
ADDITIONAL INFORMATION
Absolutely gorgeous unit! Arbor Floor plan is being offered TURNKEY/FURNISHED, just pack your bags and enjoy! These TERRACE CONDOS at LAKEWOOD NATIONAL are highly sought after. Perfect for your vacation, investment property or forever home! As you enter- the kitchen has an OPEN floor plan, plenty of storage, quartz countertops with an island perfect for entertaining. All Stainless Steel appliances looking out to the dining room with large sliding glass doors in the living room area. The Master Suite overlooks the spectacular Lake, Golf & Preserve views. There are 2 walk-in closets & master bathroom that provides a spacious shower. The 2nd Bedroom is perfectly situated in front- giving guests privacy to the bathroom and Laundry room located the guest bath. The Lanai will be your favorite spot- screened in with total privacy & tranquility! The storage unit is just outside the front door to keep your golf clubs & bicycles. There is one designated parking spot & just steps away is the Satellite Pool or Head over to the Main Clubhouse to enjoy the zero-entry resort pool & spa, full operating Tiki Bar and indoor dining, state-of-the-art Gym, Full Service Spa, 8 Clay Tennis Courts, Pickle ball; and of course GOLF! Rated #1 in GolfPass- the two 18 Hole Award Winning Arnold Palmer courses are included in your fees, and you will feel like your on vacation everyday! Pet & Renter friendly- with a low fee to turnover the use of amenities to your Tenant- these are in High Demand allowing month/month rentals! Lakewood Ranch is the #1 Master-Planned community in the U.S. and nearby Restaurants and Shopping.
- Type:
- Condo
- Sq.Ft.:
- 1,569
- Status:
- Active
- Beds:
- 2
- Year built:
- 2020
- Baths:
- 2.00
- MLS#:
- A4606473
- Subdivision:
- Lakewood National Golf Club
ADDITIONAL INFORMATION
IMPROVED PRICING!! Introducing 5634 Palmer Cir #206. This Lakewood National condo, the largest of this style, provides a lifestyle unlike any other. This home features updated cabinets in the kitchen and baths, along with granite countertops, new backsplash, tiled back lanai, custom lighting... just to name a few. The primary bedroom is large enough for a king bed with 2 walk in closets. The secondary bedroom is ready for your guest and there is a den that can be used as an office or another sleeping space. The open concept of this unit allows for premium views from the kitchen through to the back lanai. And speaking of the lanai... the view here is spectacular! Enjoy your morning coffee and take in the views of Piper #1, the driving range and the amenity center beyond. Primary residence or a second home, you will discover why so many love this community. Lakewood National is truly resort living at it finest. Enjoy this spacious home while you take advantage of all Lakewood National has to offer. Two Arnold Palmer designed golf courses, 8 Har True tennis courts, 4 pickle ball courts and Bocce are all waiting for you here. The resort pool is not to be missed along with the connected lap pool and hot tub. The Utopia Spa features massage, facials, hair and nail treatments and the well-equipped fitness center is available for all residents. For dining, Lakewood National has several options. Poolside at the Tiki, Deke's Grill and The Palmer Dining Room complete your choices. Come see this beautiful home today and begin living the life you've always dreamed of!
- Type:
- Other
- Sq.Ft.:
- 1,832
- Status:
- Active
- Beds:
- 3
- Lot size:
- 0.12 Acres
- Year built:
- 2022
- Baths:
- 2.00
- MLS#:
- A4605702
- Subdivision:
- Indigo Ph Viii Subph 8a, 8b & 8c
ADDITIONAL INFORMATION
Welcome to the gated community of Indigo in beautiful Lakewood Ranch. The Sandcastle is Neal Communities largest villa home design, with 3 bedrooms, 2 baths, and a 2-car garage in 1,842 square feet of living space and upgrade hurricane impact windows. A large island and plenty of counter space is found in the kitchen, overlooking the spacious Great Room and dining area. A separate den is tucked away between the second and third bedrooms. The Master Bedroom includes an oversized walk-in closet, dual sinks and separate water closet. An outdoor lanai completes this floor plan. Neal Communities villa homes are maintenance-assisted, making them ideal for small families, individuals and those seeking secondary or vacation homes. Located in Lakewood Ranch community you will enjoy all that it has to offer like shopping, the arts, outdoor activities and close to the gulf coast beaches like Siesta Key Beach and Anna Maria Island. #JustAnotherDayInParadise
| All listing information is deemed reliable but not guaranteed and should be independently verified through personal inspection by appropriate professionals. Listings displayed on this website may be subject to prior sale or removal from sale; availability of any listing should always be independently verified. Listing information is provided for consumer personal, non-commercial use, solely to identify potential properties for potential purchase; all other use is strictly prohibited and may violate relevant federal and state law. Copyright 2024, My Florida Regional MLS DBA Stellar MLS. |
Bradenton Real Estate
The median home value in Bradenton, FL is $233,800. This is lower than the county median home value of $263,300. The national median home value is $219,700. The average price of homes sold in Bradenton, FL is $233,800. Approximately 42.9% of Bradenton homes are owned, compared to 35.09% rented, while 22.01% are vacant. Bradenton real estate listings include condos, townhomes, and single family homes for sale. Commercial properties are also available. If you see a property you’re interested in, contact a Bradenton real estate agent to arrange a tour today!
Bradenton, Florida 34211 has a population of 53,654. Bradenton 34211 is less family-centric than the surrounding county with 21.46% of the households containing married families with children. The county average for households married with children is 21.94%.
The median household income in Bradenton, Florida 34211 is $42,902. The median household income for the surrounding county is $53,408 compared to the national median of $57,652. The median age of people living in Bradenton 34211 is 42.9 years.
Bradenton Weather
The average high temperature in July is 90.5 degrees, with an average low temperature in January of 51.8 degrees. The average rainfall is approximately 53 inches per year, with 0 inches of snow per year.
