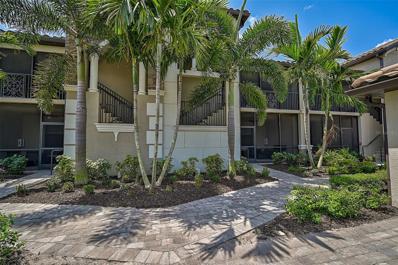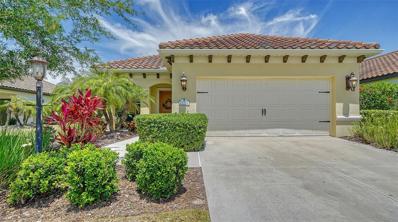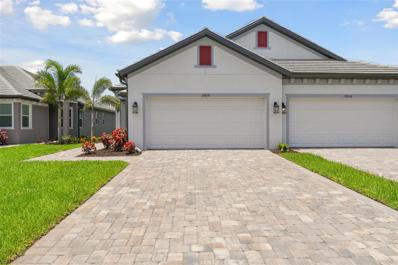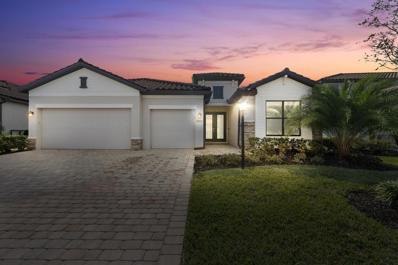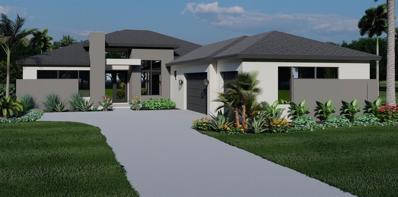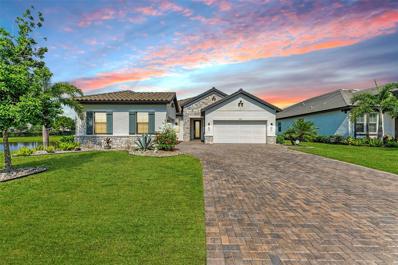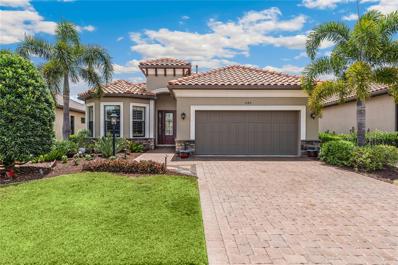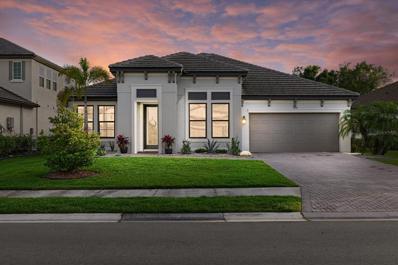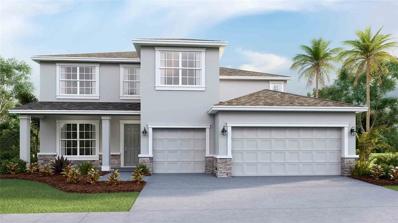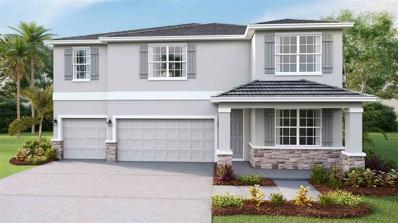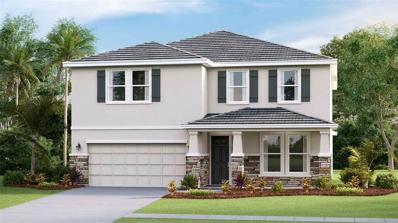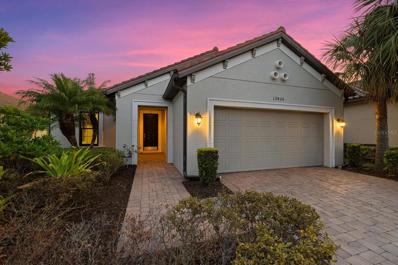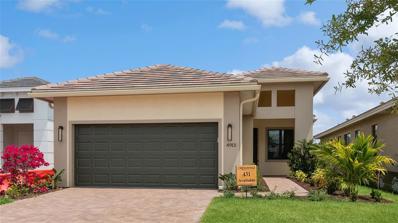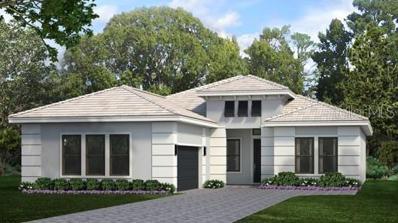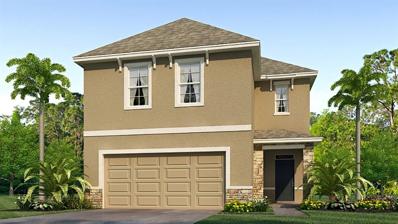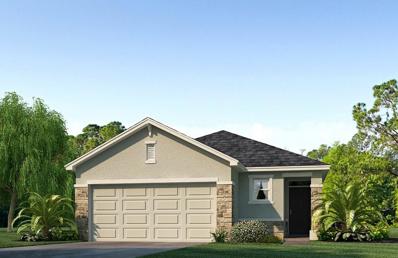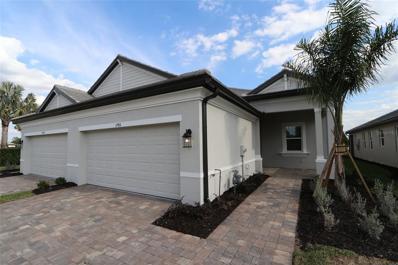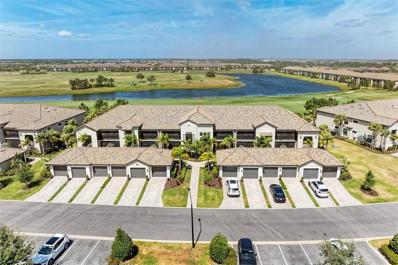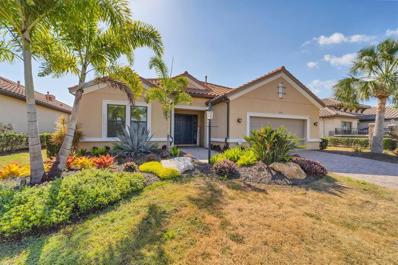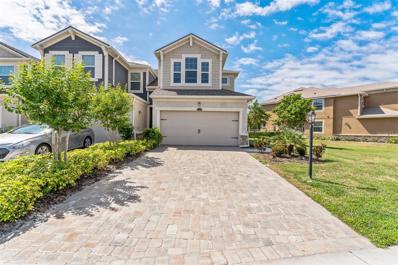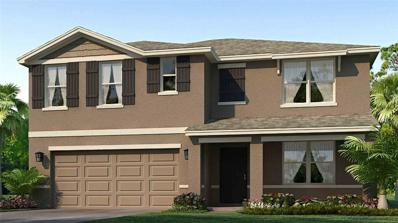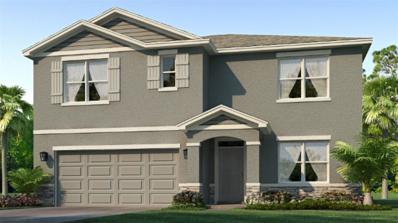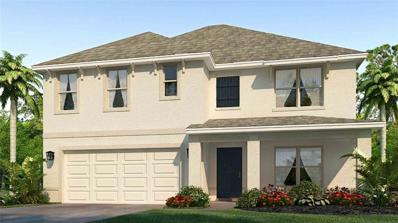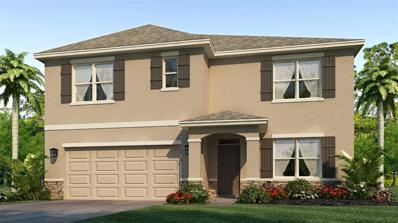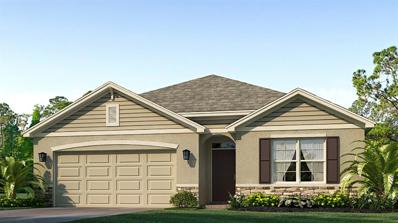Bradenton FL Homes for Sale
- Type:
- Condo
- Sq.Ft.:
- 1,336
- Status:
- Active
- Beds:
- 2
- Year built:
- 2020
- Baths:
- 2.00
- MLS#:
- A4609588
- Subdivision:
- Lakewood National
ADDITIONAL INFORMATION
TURNKEY/FURNISHED. Beautiful upper level unit with fabulous water and golf course views!! 2 Bedrms + 2 Full Bathrms + Den/Study and a 1 Car Garage. Full Golf Membership is included w/ purchase. Live like you're on vacation in this resort-like, gated community. Lakewood National has extraordinary amenities including two 18-hole, Championship golf courses, huge heated pool w/ waterfall + lap lanes, heated hot tub, pool-side Tiki Bar & Cafe, a 24-Hr Fitness Ctr w/ group exercise classes, full-service SPA, Lighted Tennis Courts, bocce ball, pickle ball, Clubhouse with Bar and Dining room, lockers and card rooms and more! There's always something happening here! Enjoy morning coffee in your front lanai and a glass of wine while you watch the sunset from the 2nd lanai with one of the best water/golf course views in the community! Granite counters, stainless steel appliances, professionally decorated w/ every thing needed for immediate occupancy for yourself or you can rent it for minimum of 1 month. Perfect to rent to SnowBirds in-season and use for your personal enjoyment during off-season!
- Type:
- Single Family
- Sq.Ft.:
- 1,765
- Status:
- Active
- Beds:
- 3
- Lot size:
- 0.17 Acres
- Year built:
- 2017
- Baths:
- 2.00
- MLS#:
- A4609304
- Subdivision:
- Indigo Ph Iv & V
ADDITIONAL INFORMATION
One or more photo(s) has been virtually staged. Welcome home to your own piece of Paradise in the beautiful, gated Neal Community of Indigo in Lakewood Ranch. Enjoy the serenity of lakefront living in this bright, open and airy Victory Model. This 3-bedroom, 2 bathrooms with a study/den is bright, open, airy and features several upgrades including IMPACT LEVEL WINDOWS AND DOORS THROUGHOUT-also this home has no CDD fees. The kitchen cabinets, interior walls and kitchen's backsplash blend together to create a perfect palette - a decorator's delight. The wainscoting adds an air of elegance to both the dining area and primary bedroom suite. The great room (complete with trey ceiling) is positioned between the kitchen and lanai at the back of home which provides a nice flow and overall spacious feeling. The primary bedroom has TWO closets with a luxurious shower, two sinks and a private lavatory room - which makes for sharing this space stress-free. The kitchen's Stainless-Steel Appliances and the washer and dryer are included in the sale. This gem of a purchase would be a true 'victory' for the new owner! Indigo has low HOA fees and offers an Amenity Center with Clubhouse, Pool, Spa, Fitness Center, Pickleball courts, Bocce ball, and a Playground. A full-time Amenities Director oversees an extensive calendar of activities and services to meet residents' many interests. Priced to sell in today's market!
- Type:
- Other
- Sq.Ft.:
- 1,452
- Status:
- Active
- Beds:
- 2
- Lot size:
- 0.1 Acres
- Year built:
- 2024
- Baths:
- 2.00
- MLS#:
- R4907888
- Subdivision:
- Sweetwater Villas At Lakewood Ranch
ADDITIONAL INFORMATION
Under Construction. Welcome home to the Emerald. This home is an elegant villa that includes two bedrooms, two bathrooms, a den, and a two-car garage. As you step into the home, a foyer opens to the main living spaces. A den sits right off the entryway for a quiet home office or study. A kitchen lies along one wall and opens directly into the dining space. Behind that, a great room sits with an optional tray ceiling to create more distinct spaces. The owner's suite can be found off the great room—the perfect space for ultimate relaxation! This room features a large walk-in closet and a bathroom with dual vanities and a walk-in shower. There is plenty of space to spread out here! A second bedroom and bathroom make for a perfect guest suite. Sliding glass doors line the back of the home and open to a covered lanai, giving you a great view of the Florida outdoors. ****SELLER WILL ASSIST $10,000 IN CLOSING COSTS WHEN USING PREFERRED LENDER****
$849,000
17833 Polo Trail Bradenton, FL 34211
- Type:
- Single Family
- Sq.Ft.:
- 2,455
- Status:
- Active
- Beds:
- 3
- Lot size:
- 0.2 Acres
- Year built:
- 2020
- Baths:
- 3.00
- MLS#:
- A4609269
- Subdivision:
- Polo Run Ph Iia & Iib
ADDITIONAL INFORMATION
One or more photo(s) has been virtually staged. Indulge in the Florida Dream with this Stunning 3-bedroom, 3 bathroom, plus den POOL Home! Welcome to a life of unparalleled luxury and indulgence in a coveted neighborhood. This exquisite 2020-built residence is more than just a house - it's an invitation to experience the very best of Florida living. As you step through the grand foyer, be prepared to be captivated by the abundant natural light that floods in, setting the scene for a life filled with sunshine and relaxation. The interior of this residence is a blank canvas, ready for you to put your unique personal touch on it. The heart of this home is the Chef's kitchen, where you'll find a striking backsplash and a large island that makes entertaining effortless. With granite countertops and an array of white kitchen cabinets, your culinary endeavors will be both stylish and efficient. But the true star of this property is the screened enclosed pool / lanai area. This is a haven for enjoying the breathtaking Florida weather and is an idyllic spot to savor the warm, balmy evenings with your loved ones. The spa area offers the ultimate in relaxation and self-indulgence. Retire to your private oasis in the spacious owner's suite, complete with generously-sized walk-in closets and an ensuite bathroom that epitomizes luxury. With a walk-in shower, and dual split vanities with ample storage, this retreat offers the ultimate in relaxation and self-indulgence. Residents of this exceptional residence will also benefit from Polo Run's array of amenities that elevate your lifestyle to new heights. Imagine spending your days at the clubhouse, working out at the state-of-the-art fitness center, lounging by the resort-style swimming pool, playing a game of basketball, or challenging your friends to a match on the lighted tennis courts, pickleball or bocce courts. Strategically located near I-75, UTC, golf courses, shops, restaurants, and more, this home provides the perfect blend of convenience and luxury that you won't find anywhere else. Embrace Florida living in its fullest glory with this exquisite property! Don't miss your chance to live the dream - contact us today to schedule a private showing.
$1,457,000
4129 Butte Trail Lakewood Ranch, FL 34211
- Type:
- Single Family
- Sq.Ft.:
- 2,800
- Status:
- Active
- Beds:
- 4
- Lot size:
- 0.33 Acres
- Baths:
- 3.00
- MLS#:
- A4609149
- Subdivision:
- Star Farms Ph I-iv
ADDITIONAL INFORMATION
Pre-Construction. To be built. Located within the sought-after enclave of Star Farms, this custom-built Arthur Rutenberg residence epitomizes the relaxed upscale Florida lifestyle with its tranquil water and preserve views. Built with meticulous attention to detail and architectural finesse, the Aberdeen II floor plan boasts 2800 square feet of Executive Level finishes and thoughtful design, featuring a spacious great room layout, four bedrooms, three full baths, and a den. Enjoy upscale finishes such as engineered hardwood flooring, high-level cabinetry, quartz countertops, and so much more - all of which can be customized to your preferences. Beyond this this exquisite home, Star Farms offers an array of amenities including resort-style pools, a state-of-the-art fitness center, sports courts, parks, and winding trails, all set against the backdrop of Lakewood Ranch, renowned as the nation's top-selling, multigenerational community. Enjoy easy access to world-class shopping, dining, and entertainment destinations like Lakewood Main Street, Waterside Place, and University Town Center, as well as proximity to Sarasota's vibrant downtown scene, pristine beaches, top-tier schools, medical facilities, and convenient transportation via I-75. Experience the pinnacle of Florida living in this unparalleled sanctuary where every detail exudes sophistication and comfort.
- Type:
- Single Family
- Sq.Ft.:
- 2,333
- Status:
- Active
- Beds:
- 4
- Lot size:
- 0.21 Acres
- Year built:
- 2021
- Baths:
- 4.00
- MLS#:
- A4609315
- Subdivision:
- Woodleaf Hammock Ph I
ADDITIONAL INFORMATION
Welcome to your dream home in the highly desirable community of Woodleaf Hammock in Lakewood Ranch! This stunning multigenerational "in-law suite" family residence is an absolute gem, offering a perfect blend of elegance, comfort, and modern amenities, tailored to meet the needs of a discerning family. As you approach the home, the impressive glass panel front door beckons you into a sun-light foyer, setting the tone for the exquisite interior that lies within. The heart of this home is the heated saltwater pool, gracefully framed by a panoramic screen enclosure and complemented by a built-in outdoor kitchen – an entertainer's paradise. The thoughtfully designed Columbia with Multigenerational Suite floor plan includes 4 generous bedrooms and 4 bathrooms across its sprawling layout, complete with a split 3 car garage for ample vehicle storage. An attached multigenerational suite boasts its own separate entrance, garage, kitchenette, living area, bedroom, and bathroom, offering privacy and convenience for extended family or guests. You will love the uncompromising finishes of this former model home. No detail has been overlooked, from the striking wood plank in-lay ceiling at the entrance and pool lanai to the custom lighting, electric fireplace, wood beam ceiling, and exquisite built-in shelving with herringbone tile that elevates the great room. The primary bedroom's wallpaper feature wall adds a touch of sophistication, while impact windows, two mini-split garage air conditioners, whole house generator, water softener system and reverse osmosis ensures your peace of mind. Nestled within a gated enclave, Woodleaf Hammock provides an array of amenities, including a community pool, pickleball courts, playground, and dog park. Just a few blocks from top rated Lakewood Ranch schools- Gullett Elementary, Mona Jain Middle School and Lakewood Ranch High School. This home is ideally located near shopping and dining at University Towne Center, and all the conveniences you desire, not to mention Sarasota International Airport and Florida's world-class beaches just a short drive away. Don't miss this unparalleled opportunity to own a piece of paradise. Schedule your private showing at today and step into the lifestyle you've been dreaming of.
$1,050,000
5142 Napoli Run Bradenton, FL 34211
- Type:
- Single Family
- Sq.Ft.:
- 2,332
- Status:
- Active
- Beds:
- 3
- Lot size:
- 0.19 Acres
- Year built:
- 2014
- Baths:
- 3.00
- MLS#:
- A4609437
- Subdivision:
- Esplanade Ph Iii A, B, C, D, J&part Of F
ADDITIONAL INFORMATION
Experience resort-style living in this expansive Lazio model nestled on a private lot within the gated confines of Esplanade Golf & Country Club in Lakewood Ranch. Boasting Taylor Morrison’s renowned craftsmanship, this home spans 2,332 sq. ft., offering 3 bedrooms, 3 full baths, a study, and an extended two-car garage. Step into a realm of understated elegance, where neutral tones and abundant natural light greet you. Ceramic tile flows seamlessly through the vast living spaces. The gourmet kitchen, adorned with stainless steel GE Café appliances, granite countertops, and tiled backsplash, invites culinary exploration. A huge island and a breakfast area with sliders to the lanai seamlessly blend indoor and outdoor living. Entertain effortlessly in the great room and dining area, which open to panoramic views of the outdoor oasis. The expansive covered lanai, complete with multiple seating areas, an outdoor kitchen, and a sparkling pool and spa, beckons relaxation and social gatherings alike. Retreat to the primary suite, featuring a tray ceiling, bay windows, and a spa-style bathroom with an oversized shower, elongated vanity, and a sprawling walk-in closet with custom built-ins. Guests will relish the comfort of the large secondary bedrooms and two guest baths. The generously proportioned study boasts built-in wine storage for 622 bottles, while the large laundry room features built-in cabinets for ample storage. Additional features include a Kohler 20 KW whole house generator, whole house surge protection, powered hurricane drapes, Hunter Douglas plantation shutters, upgraded shower glass and doors, built-in surround sound, and a HALO whole-house air purification system. Esplanade offers an array of world-class amenities, including an 18-hole golf course, resort pools, tennis courts, pickleball courts, and the Koquina Sand Spa. Indulge in onsite dining at the Culinary Center or explore nearby attractions such as Lakewood Ranch Main St, Lakewood Ranch Waterside, and Sarasota’s vibrant cultural scene. Discover the epitome of luxury living in Lakewood Ranch. Schedule your private viewing today to experience the unparalleled lifestyle offered by this exquisite home.
- Type:
- Single Family
- Sq.Ft.:
- 2,775
- Status:
- Active
- Beds:
- 4
- Lot size:
- 0.21 Acres
- Year built:
- 2020
- Baths:
- 3.00
- MLS#:
- U8241325
- Subdivision:
- Woodleaf Hammock Ph I
ADDITIONAL INFORMATION
Step into luxury, where comfort meets style, this stunning abode will make you smile. Four beds, three baths, each room a delight, in this haven, your dreams take flight. A heated saltwater pool, a sparkling gem, where summer days are pure bliss, from start to end. Oversized garage, for all your toys, space aplenty to cherish life's joys. In the master, automatic shades await, effortless elegance, sealing fate. Bose pool speakers, where music flows, creating vibes, as the water glows. This home is more than brick and stone, it's where memories are etched, and love is grown. So come, step in, make it yours today, and let this haven be where you stay. Or...for those of you with more traditional literary desires... Welcome to your dream home! This stunning 4 bedroom, 3 bathroom sanctuary epitomizes relaxed, luxury living at its finest. The spacious living area boasts an plenty of natural light, accentuating the impeccable craftsmanship and attention to detail found throughout the home. The beautifully appointed kitchen, equipped with appliances all 4 years old or less, convection oven, granite countertops, and custom cabinetry. Whether you're hosting a lavish dinner party or enjoying a quiet meal with family, this kitchen is sure to be the focal point of attention. The master suite is a true sanctuary, featuring automatic shades for added privacy and convenience, a spa-like ensuite bathroom complete with dual vanities, and a walk-in closet with ample storage space. Step outside into your own private paradise, where you'll find a heated saltwater pool surrounded by lush landscaping, perfect for cooling off on those warm summer days or unwinding after a long day at work. With Bose blue tooth pool speakers installed, you can set the mood with your favorite music while you relax poolside. For car enthusiasts or those in need of extra storage space, the oversized garage provides plenty of room for all your vehicles and recreational gear. Other notable features of this home include a water filtration system, a meticulously maintained interior with fresh paint and exterior that exudes curb appeal. Located in a wonderful neighborhood, this home offers the perfect blend of privacy and convenience, with easy access to shopping, dining, entertainment, and top-rated schools.
- Type:
- Single Family
- Sq.Ft.:
- 3,275
- Status:
- Active
- Beds:
- 4
- Lot size:
- 0.17 Acres
- Baths:
- 4.00
- MLS#:
- T3523496
- Subdivision:
- Star Farms At Lakewood Ranch
ADDITIONAL INFORMATION
Under Construction. Star Farms at Lakewood Ranch is D.R. Horton's premier destination located in the award-winning master-planned community of Lakewood Ranch. Set within Southwest Florida's natural beauty and close to many popular area attractions, this 700-acre gated neighborhood will consist of 1,500 single-family homes, townhomes, and paired villas, all designed to meet the needs of today’s modern family. Star Farms is debuting our new Express Modern Series homes, ornamented with chic, contemporary exteriors and complete with matching trendy interior finishes. All homes will include luxury vinyl plank flooring in the main living areas, quartz countertops throughout, stainless steel appliances, and much more! All of our homes feature all-concrete block construction on the first and second floors and D.R. Horton’s state-of-the-art Smart Home Automation system. The first phase of The Resort Club amenity center is NOW OPEN, including Trade Route Coffee Kitchen, Resort Style Pool, Fitness Center, Athletic Performance Center, and Pet Park. Future phases of The Resort Club will include a Poolside Bar & Grill, Outdoor Activities Area, The Event Center, and The Terrace Chef’s Patio. Future amenity centers, Junction Place & Cabana Corner, will include a Baseball Field, Tennis, Pickleball & Basketball Courts, Golf Cart Parking, Playground, Clubhouse, Resort Pools & Splash Pad, Poolside Cabanas, Sand Volleyball, Poolside Grilling, Pet Park and more. Let America’s #1 Builder help you attain your piece of The Ranch at Star Farms at Lakewood Ranch.
- Type:
- Single Family
- Sq.Ft.:
- 3,975
- Status:
- Active
- Beds:
- 5
- Lot size:
- 0.17 Acres
- Baths:
- 5.00
- MLS#:
- T3523454
- Subdivision:
- Star Farms At Lakewood Ranch
ADDITIONAL INFORMATION
Under Construction. This home is eligible for up to $15,000 in Flex Cash & Closing Costs and special interest rates. See Sales Consultant for more info. Incentive available until 06/16/2024. Star Farms at Lakewood Ranch is D.R. Horton's premier destination located in the award-winning master-planned community of Lakewood Ranch. Set within Southwest Florida's natural beauty and close to many popular area attractions, this 700-acre gated neighborhood will consist of 1,500 single-family homes, townhomes, and paired villas, all designed to meet the needs of today’s modern family. Star Farms is debuting our new Express Modern Series homes, ornamented with chic, contemporary exteriors and complete with matching trendy interior finishes. All homes will include luxury vinyl plank flooring in the main living areas, quartz countertops throughout, stainless steel appliances, and much more! All of our homes feature all-concrete block construction on the first and second floors and D.R. Horton’s state-of-the-art Smart Home Automation system. The first phase of The Resort Club amenity center is NOW OPEN, including Trade Route Coffee Kitchen, Resort Style Pool, Fitness Center, Athletic Performance Center, and Pet Park. Future phases of The Resort Club will include a Poolside Bar & Grill, Outdoor Activities Area, The Event Center, and The Terrace Chef’s Patio. Future amenity centers, Junction Place & Cabana Corner, will include a Baseball Field, Tennis, Pickleball & Basketball Courts, Golf Cart Parking, Playground, Clubhouse, Resort Pools & Splash Pad, Poolside Cabanas, Sand Volleyball, Poolside Grilling, Pet Park and more. Let America’s #1 Builder help you attain your piece of The Ranch at Star Farms at Lakewood Ranch.
- Type:
- Single Family
- Sq.Ft.:
- 3,313
- Status:
- Active
- Beds:
- 4
- Lot size:
- 0.21 Acres
- Year built:
- 2024
- Baths:
- 3.00
- MLS#:
- T3523445
- Subdivision:
- Star Farms At Lakewood Ranch
ADDITIONAL INFORMATION
One or more photo(s) has been virtually staged. Under Construction. This home is eligible for up to $15,000 in Flex Cash & Closing Costs and special interest rates. See Sales Consultant for more info. Incentive available until 06/16/2024. Star Farms at Lakewood Ranch is D.R. Horton's premier destination located in the award-winning master-planned community of Lakewood Ranch. Set within Southwest Florida's natural beauty and close to many popular area attractions, this 700-acre gated neighborhood will consist of 1,500 single-family homes, townhomes, and paired villas, all designed to meet the needs of today’s modern family. Star Farms is debuting our new Express Modern Series homes, ornamented with chic, contemporary exteriors and complete with matching trendy interior finishes. All homes will include luxury vinyl plank flooring in the main living areas, quartz countertops throughout, stainless steel appliances, and much more! All of our homes feature all-concrete block construction on the first and second floors and D.R. Horton’s state-of-the-art Smart Home Automation system. The first phase of The Resort Club amenity center is NOW OPEN, including Trade Route Coffee Kitchen, Resort Style Pool, Fitness Center, Athletic Performance Center, and Pet Park. Future phases of The Resort Club will include a Poolside Bar & Grill, Outdoor Activities Area, The Event Center, and The Terrace Chef’s Patio. Future amenity centers, Junction Place & Cabana Corner, will include a Baseball Field, Tennis, Pickleball & Basketball Courts, Golf Cart Parking, Playground, Clubhouse, Resort Pools & Splash Pad, Poolside Cabanas, Sand Volleyball, Poolside Grilling, Pet Park and more. Let America’s #1 Builder help you attain your piece of The Ranch at Star Farms at Lakewood Ranch.
- Type:
- Single Family
- Sq.Ft.:
- 2,087
- Status:
- Active
- Beds:
- 2
- Lot size:
- 0.18 Acres
- Year built:
- 2012
- Baths:
- 3.00
- MLS#:
- A4609111
- Subdivision:
- Esplanade Ph I
ADDITIONAL INFORMATION
One or more photo(s) has been virtually staged. Welcome to luxury living in the highly sought-after Esplanade Golf and Country Club at Lakewood Ranch! Nestled on a premium western-facing private lot, this exquisite 2-bedroom home with a flex room/den and 2.5 bathrooms offers the epitome of comfort and elegance. As you step inside, you'll be greeted by an open-concept layout, seamlessly blending the living room, breakfast nook, and stunning bright kitchen. Adorned with gorgeous tile floors, stone countertops, and custom backsplash, this home exudes sophistication at every turn. Tall ceilings enhance the spaciousness, while the split bedroom setup ensures privacy and convenience. Entertain guests in the dedicated dining room or relax in the large covered lanai, boasting sunset views, mature landscaping, and tranquil water vistas. The large 2-car garage features epoxy floors for added durability, while stainless steel appliances and impact windows elevate both style and functionality. The primary bedroom offers a luxurious retreat with its 5-piece en suite, providing the ultimate in relaxation and comfort. Meanwhile, Esplanade Golf and Country Club presents a wealth of amenities, including a golf course, two clubhouses with resort-style pools, a culinary center, and a tiki bar and grill. Enjoy lap lanes, spa services, fitness classes, and a variety of recreational activities such as tennis, pickleball, and bocce ball. With its own resident chef, weekly specials, and dedicated activity director, Esplanade ensures a vibrant and engaging community experience. Plus, its prime location offers close proximity to Lakewood Ranch Main Street, Waterside, University Town Center, and Downtown Sarasota. And when it's time to explore beyond the neighborhood, quick drives to the world-famous sugar sand beaches of the Gulf Coast, as well as Tampa, Saint Petersburg, and Orlando, await. Don't miss out on this unparalleled opportunity to live the luxury lifestyle you deserve!
- Type:
- Single Family
- Sq.Ft.:
- 1,675
- Status:
- Active
- Beds:
- 2
- Lot size:
- 0.12 Acres
- Year built:
- 2023
- Baths:
- 2.00
- MLS#:
- O6201256
- Subdivision:
- 0581106; Cresswind Ph Iii; Lot 431
ADDITIONAL INFORMATION
This home boasts 2 Bedroom, 2 Bath, a Den, and a 2-car Garage. The Kitchen is beautifully designed with Quartz countertop, white cabinets with crown Moulding, under cabinet lighting, an 18” double trash pull-out, a 30” stainless steel slide-in gas range. The breakfast nook is the perfect spot to enjoy your morning coffee. Located in the center of the home, the Den is a versatile space perfect for an at-home office with double doors to add extra privacy. The Owner's suite is a luxurious retreat with a tray ceiling, two walk-in closets, and separate quartz vanities.
- Type:
- Single Family
- Sq.Ft.:
- 2,563
- Status:
- Active
- Beds:
- 3
- Lot size:
- 0.17 Acres
- Year built:
- 2024
- Baths:
- 4.00
- MLS#:
- O6201095
- Subdivision:
- 0581106; Cresswind Ph Iii; Lot 368
ADDITIONAL INFORMATION
Under Construction. Stunning water view home featuring 3 Bedroom, Den, 3 Full and 1 Half Bath, and 2-Car Garage. This home offers open concept living with Dining area, Island Kitchen, and Great Room. The tray ceilings add to the elegance of the home. The Gourmet Kitchen is thoughtfully designed with White Cap cabinets with crown moulding, under-cabinet lighting, Cambria Quartz countertops, and full extension soft close cabinets and drawers. The Owner's Suite is complete with tray ceilings, and the Owner's Bath features a frameless deluxe shower, double vanity, and a spacious walk-in closet. The exterior door in the Owner's Suite allows access to the Covered Lanai. For those wanting to create additional living space outside, plumbing, gas, and electric are available for a future Summer Kitchen and plumbing for a future pool.
- Type:
- Single Family
- Sq.Ft.:
- 2,260
- Status:
- Active
- Beds:
- 4
- Lot size:
- 0.15 Acres
- Baths:
- 3.00
- MLS#:
- T3523360
- Subdivision:
- Star Farms At Lakewood Ranch
ADDITIONAL INFORMATION
Under Construction. This home is eligible for up to $15,000 in Flex Cash & Closing Costs and special interest rates. See Sales Consultant for more info. Incentive available until 06/16/2024. Star Farms at Lakewood Ranch is D.R. Horton's premier destination located in the award-winning master-planned community of Lakewood Ranch. Set within Southwest Florida's natural beauty and close to many popular area attractions, this 700-acre gated neighborhood will consist of 1,500 single-family homes, townhomes, and paired villas, all designed to meet the needs of today’s modern family. Star Farms is debuting our new Express Modern Series homes, ornamented with chic, contemporary exteriors and complete with matching trendy interior finishes. All homes will include luxury vinyl plank flooring in the main living areas, quartz countertops throughout, stainless steel appliances, and much more! All of our homes feature all-concrete block construction on the first and second floors and D.R. Horton’s state-of-the-art Smart Home Automation system. The first phase of The Resort Club amenity center is NOW OPEN, including Trade Route Coffee Kitchen, Resort Style Pool, Fitness Center, Athletic Performance Center, and Pet Park. Future phases of The Resort Club will include a Poolside Bar & Grill, Outdoor Activities Area, The Event Center, and The Terrace Chef’s Patio. Future amenity centers, Junction Place & Cabana Corner, will include a Baseball Field, Tennis, Pickleball & Basketball Courts, Golf Cart Parking, Playground, Clubhouse, Resort Pools & Splash Pad, Poolside Cabanas, Sand Volleyball, Poolside Grilling, Pet Park and more. Let America’s #1 Builder help you attain your piece of The Ranch at Star Farms at Lakewood Ranch.
- Type:
- Single Family
- Sq.Ft.:
- 1,504
- Status:
- Active
- Beds:
- 3
- Lot size:
- 0.15 Acres
- Baths:
- 2.00
- MLS#:
- T3523345
- Subdivision:
- Star Farms At Lakewood Ranch
ADDITIONAL INFORMATION
Under Construction. Star Farms at Lakewood Ranch is D.R. Horton's premier destination located in the award-winning master-planned community of Lakewood Ranch. Set within Southwest Florida's natural beauty and close to many popular area attractions, this 700-acre gated neighborhood will consist of 1,500 single-family homes, townhomes, and paired villas, all designed to meet the needs of today’s modern family. Star Farms is debuting our new Express Modern Series homes, ornamented with chic, contemporary exteriors and complete with matching trendy interior finishes. All homes will include luxury vinyl plank flooring in the main living areas, quartz countertops throughout, stainless steel appliances, and much more! All of our homes feature all-concrete block construction on the first and second floors and D.R. Horton’s state-of-the-art Smart Home Automation system. The first phase of The Resort Club amenity center is NOW OPEN, including Trade Route Coffee Kitchen, Resort Style Pool, Fitness Center, Athletic Performance Center, and Pet Park. Future phases of The Resort Club will include a Poolside Bar & Grill, Outdoor Activities Area, The Event Center, and The Terrace Chef’s Patio. Future amenity centers, Junction Place & Cabana Corner, will include a Baseball Field, Tennis, Pickleball & Basketball Courts, Golf Cart Parking, Playground, Clubhouse, Resort Pools & Splash Pad, Poolside Cabanas, Sand Volleyball, Poolside Grilling, Pet Park and more. Let America’s #1 Builder help you attain your piece of The Ranch at Star Farms at Lakewood Ranch.
- Type:
- Other
- Sq.Ft.:
- 1,671
- Status:
- Active
- Beds:
- 2
- Lot size:
- 0.1 Acres
- Year built:
- 2024
- Baths:
- 2.00
- MLS#:
- R4907885
- Subdivision:
- Sweetwater Villas At Lakewood Ranch
ADDITIONAL INFORMATION
Under Construction. Welcome home to the Topaz. This villa’s floorplan includes two bedrooms, two bathrooms, a den, and a two-car garage. Enter in from the extended entryway and into the heart of the home. A cozy den is tucked into the side with doors for maximum privacy. A kitchen awaits with a large center island, beautiful cabinetry, an abundant amount of countertop space, and a pantry to provide extra storage. Across the kitchen is the dining area, followed by the large great room. Sliding glass doors cover the back wall and open to the covered lanai. The owner's suite shares this wing of the house. The bedroom leads into the bathroom with dual vanities, a walk-in shower, and a spacious walk-in closet. Nestled in the front of the Topaz are a bedroom and a full bathroom. A utility room sits beside the bathroom, creating great accessibility to the rest of the home. ****SELLER WILL ASSIST $10,000 IN CLOSING COSTS WHEN USING PREFERRED LENDER****
- Type:
- Condo
- Sq.Ft.:
- 1,336
- Status:
- Active
- Beds:
- 2
- Year built:
- 2021
- Baths:
- 2.00
- MLS#:
- A4609477
- Subdivision:
- Veranda V At Lakewood National Ph V
ADDITIONAL INFORMATION
Discover Unparalleled Luxury and Excitement in Lakewood Ranch: Your Dream Home Awaits in Lakewood National! Embark on an exceptional journey of resort-style living right in the heart of Lakewood Ranch with this breathtaking first-floor home in the coveted Lakewood National community. Nestled in a prime location, this magnificent abode offers you the unique opportunity to experience the LECOM Suncoast Classic on the Korn Ferry/PGA Tour, as Lakewood National is its esteemed host! Entering this immaculate home, you'll be captivated by the bright and airy atmosphere with tile flooring throughout. This exquisite condo boasts two bedrooms, two bathrooms, a den, a utility/laundry closet, and a gourmet eat-in kitchen featuring quartz counters. The living and dining rooms are perfect for entertaining your loved ones, while the spacious master suite offers multiple closets, an en suite bath with dual vanities, quartz counters, and a stunning glass-framed walk-in shower. The tranquil ambiance continues as you step onto the screened-in back lanai, where panoramic views of the expansive lake and Arnold Palmer's stunning 36-hole golf course unfold before your eyes. When you're ready to explore beyond your front door, the world-class amenities center is just a brief stroll away. Indulge in a round or two of championship golf, take a refreshing dip in the resort-style heated pool and spa, work up a sweat in the fitness center, or unwind at the poolside café/tiki bar. The options are endless: 36 holes of championship golf, 8 har-tru tennis courts, 4 pickleball courts, 2 bocce courts, a full-service spa, and a clubhouse are all at your fingertips. If you've always dreamed of a championship lifestyle, then this home is your chance to make that dream a reality. Don't miss your opportunity to become a part of this vibrant and exciting community. Come and see it for yourself today!
$1,375,000
5116 Tivoli Run Bradenton, FL 34211
- Type:
- Single Family
- Sq.Ft.:
- 3,035
- Status:
- Active
- Beds:
- 3
- Lot size:
- 0.22 Acres
- Year built:
- 2015
- Baths:
- 3.00
- MLS#:
- A4607885
- Subdivision:
- Esplanade Ph Iii Subphases E, G & H
ADDITIONAL INFORMATION
RARE-PRIVATE fenced,landscaped Taylor Morrison award winning Pallazio. Full Golf membership included. This home has recent updates throughout, in the last 18 months. 1.new porcelain plank flooring 2. interior painting 3. new crown molding and baseboards. 4. updated master bathroom real wood full overlay cabinets with exotic countertops, bathroom fixtures, mirrors and lighting. 5. new ceiling fans interior and exterior. 6. updated kitchen; custom cabinet colors, dolomite exotic countertops, deep large single bowl granite sink, Kohler faucet, new range, dishwasher and refrigerator, new lighting and accents.7. (Generator included under TECO contract, buyer to assume contract). 8. Pool has an updated salt system. 9. hanging storage enhances storage in the garage. 10. all new landscaping front and back. 11. Fenced yard with dog run. The rear yard is very private whether in your pool or relaxing in the outdoor living space, only a few homes offer the beautiful landscaped wall feature. Call today to see this move in ready home, the sellers are very motivated and have priced this accordingly, their loss is your gain.
- Type:
- Townhouse
- Sq.Ft.:
- 1,619
- Status:
- Active
- Beds:
- 3
- Lot size:
- 0.13 Acres
- Year built:
- 2016
- Baths:
- 3.00
- MLS#:
- T3523017
- Subdivision:
- Harmony At Lakewood Ranch Ph I
ADDITIONAL INFORMATION
One or more photo(s) has been virtually staged. This beautiful Bradenton townhome could be yours! Conveniently situated near parks, golf courses, shopping, and freeway access. This neighborhood has amenities in abundance. The community offers fitness facilities, a clubhouse, and pool access. The home itself stuns as soon as you enter, complete with neutral finishes, ceiling accent moldings and beautiful lighting fixtures. The gorgeous kitchen is perfect for meals with family and/or guests, featuring gleaming exotic granite countertops, bar seating, a butler pantry, and plenty of cabinet space. Enjoy the outdoors in the spacious backyard, which opens up to serene pond access. Don't hesitate, contact today for additional information.
$517,990
5150 Adega Way Bradenton, FL 34211
- Type:
- Single Family
- Sq.Ft.:
- 2,605
- Status:
- Active
- Beds:
- 5
- Lot size:
- 0.14 Acres
- Baths:
- 3.00
- MLS#:
- T3522990
- Subdivision:
- Solera At Lakewood Ranch
ADDITIONAL INFORMATION
Under Construction. This two story, all concrete block constructed home has a large open-concept downstairs with a kitchen overlooking the living room and dining room. The kitchen comes equipped with a refrigerator, electric range, microwave and built-in dishwasher. The first floor also features a flex room that provides an area for work or for play, a bedroom, full bathroom, and an outdoor patio. The second floor includes an expansive owner’s suite, three additional bedrooms that surround a second living area, a third full bathroom, and a laundry room equipped with a washer and dryer. Pictures, photographs, colors, features, and sizes are for illustration purposes only and will vary from the homes as built. Home and community information including pricing, included features, terms, availability and amenities are subject to change and prior sale at any time without notice or obligation.
$507,990
5142 Adega Way Bradenton, FL 34211
- Type:
- Single Family
- Sq.Ft.:
- 2,605
- Status:
- Active
- Beds:
- 5
- Lot size:
- 0.15 Acres
- Baths:
- 3.00
- MLS#:
- T3522985
- Subdivision:
- Solera At Lakewood Ranch
ADDITIONAL INFORMATION
Under Construction. This two story, all concrete block constructed home has a large open-concept downstairs with a kitchen overlooking the living room and dining room. The kitchen comes equipped with a refrigerator, electric range, microwave and built-in dishwasher. The first floor also features a flex room that provides an area for work or for play, a bedroom, full bathroom, and an outdoor patio. The second floor includes an expansive owner’s suite, three additional bedrooms that surround a second living area, a third full bathroom, and a laundry room equipped with a washer and dryer. Pictures, photographs, colors, features, and sizes are for illustration purposes only and will vary from the homes as built. Home and community information including pricing, included features, terms, availability and amenities are subject to change and prior sale at any time without notice or obligation.
$510,990
5145 Adega Way Bradenton, FL 34211
- Type:
- Single Family
- Sq.Ft.:
- 2,605
- Status:
- Active
- Beds:
- 5
- Lot size:
- 0.15 Acres
- Baths:
- 3.00
- MLS#:
- T3522977
- Subdivision:
- Solera At Lakewood Ranch
ADDITIONAL INFORMATION
Under Construction. This two story, all concrete block constructed home has a large open-concept downstairs with a kitchen overlooking the living room and dining room. The kitchen comes equipped with a refrigerator, electric range, microwave and built-in dishwasher. The first floor also features a flex room that provides an area for work or for play, a bedroom, full bathroom, and an outdoor patio. The second floor includes an expansive owner’s suite, three additional bedrooms that surround a second living area, a third full bathroom, and a laundry room equipped with a washer and dryer. Pictures, photographs, colors, features, and sizes are for illustration purposes only and will vary from the homes as built. Home and community information including pricing, included features, terms, availability and amenities are subject to change and prior sale at any time without notice or obligation.
$497,990
5149 Adega Way Bradenton, FL 34211
- Type:
- Single Family
- Sq.Ft.:
- 2,605
- Status:
- Active
- Beds:
- 5
- Lot size:
- 0.14 Acres
- Baths:
- 3.00
- MLS#:
- T3522972
- Subdivision:
- Solera At Lakewood Ranch
ADDITIONAL INFORMATION
Under Construction. Our Express Series homes at Solera feature bright, open-concept, concrete-block-constructed floorplans. All homes include beautiful designer-selected finishes with granite counters and tile flooring in the main living areas and are complete with a fully loaded stainless-steel kitchen appliance package, washer and dryer, and our industry-leading smart home automation system. Homeowners in Solera will enjoy lounging by a luxurious resort-style pool and clubhouse. Pictures, photographs, colors, features, and sizes are for illustration purposes only and will vary from the homes as built. Home and community information, including pricing, included features, terms, availability, and amenities, are subject to change and prior sale at any time without notice or obligation. Materials may vary based on availability.
$461,990
5146 Adega Way Bradenton, FL 34211
- Type:
- Single Family
- Sq.Ft.:
- 1,828
- Status:
- Active
- Beds:
- 4
- Lot size:
- 0.16 Acres
- Baths:
- 2.00
- MLS#:
- T3522963
- Subdivision:
- Solera At Lakewood Ranch
ADDITIONAL INFORMATION
Under Construction. This all-concrete block constructed, one-story layout optimizes living space with an open concept kitchen overlooking the living area, dining room, and the outdoor covered lanai. The well-appointed kitchen comes with all appliances, including refrigerator, built-in dishwasher, electric range, and microwave. The owner's suite, located at the back of the home for privacy, has an ensuite bathroom. Two additional bedrooms share the second bathroom. The third bedroom is located near the laundry room, which is equipped with included washer and dryer. Pictures, photographs, colors, features, and sizes are for illustration purposes only and will vary from the homes as built. Home and community information including pricing, included features, terms, availability and amenities are subject to change and prior sale at any time without notice or obligation.
| All listing information is deemed reliable but not guaranteed and should be independently verified through personal inspection by appropriate professionals. Listings displayed on this website may be subject to prior sale or removal from sale; availability of any listing should always be independently verified. Listing information is provided for consumer personal, non-commercial use, solely to identify potential properties for potential purchase; all other use is strictly prohibited and may violate relevant federal and state law. Copyright 2024, My Florida Regional MLS DBA Stellar MLS. |
Bradenton Real Estate
The median home value in Bradenton, FL is $233,800. This is lower than the county median home value of $263,300. The national median home value is $219,700. The average price of homes sold in Bradenton, FL is $233,800. Approximately 42.9% of Bradenton homes are owned, compared to 35.09% rented, while 22.01% are vacant. Bradenton real estate listings include condos, townhomes, and single family homes for sale. Commercial properties are also available. If you see a property you’re interested in, contact a Bradenton real estate agent to arrange a tour today!
Bradenton, Florida 34211 has a population of 53,654. Bradenton 34211 is less family-centric than the surrounding county with 21.46% of the households containing married families with children. The county average for households married with children is 21.94%.
The median household income in Bradenton, Florida 34211 is $42,902. The median household income for the surrounding county is $53,408 compared to the national median of $57,652. The median age of people living in Bradenton 34211 is 42.9 years.
Bradenton Weather
The average high temperature in July is 90.5 degrees, with an average low temperature in January of 51.8 degrees. The average rainfall is approximately 53 inches per year, with 0 inches of snow per year.
