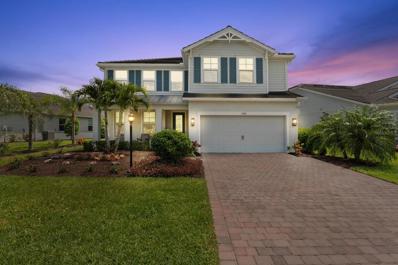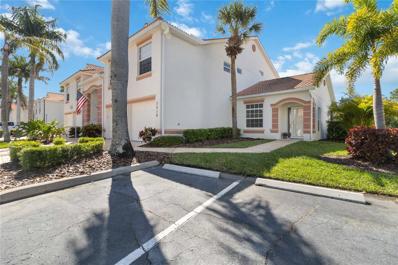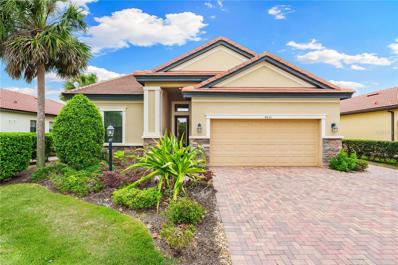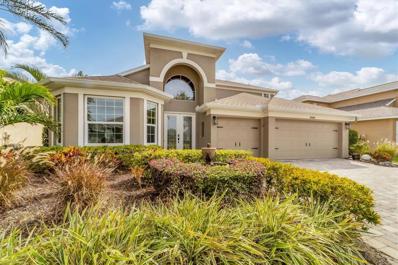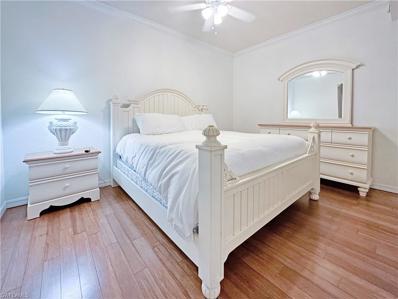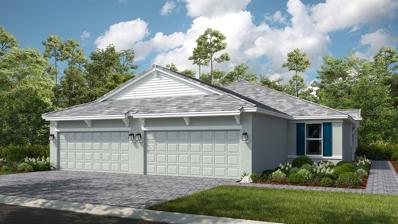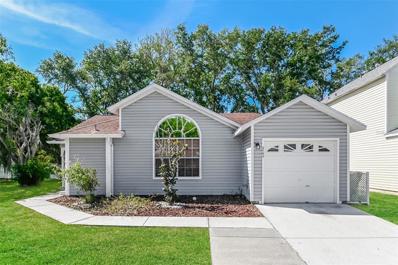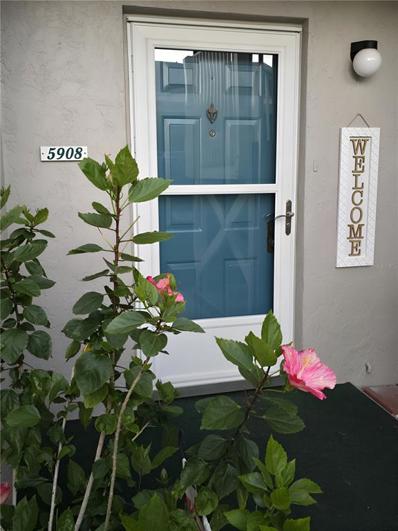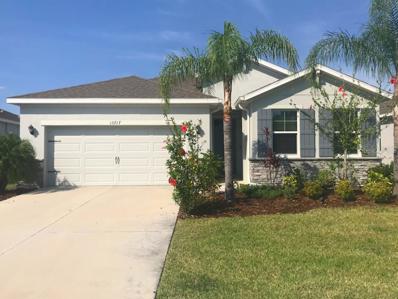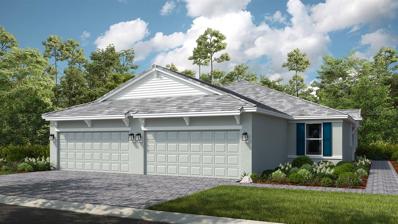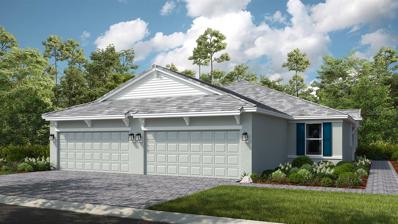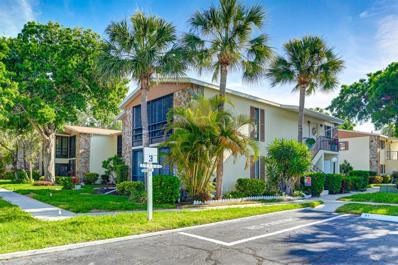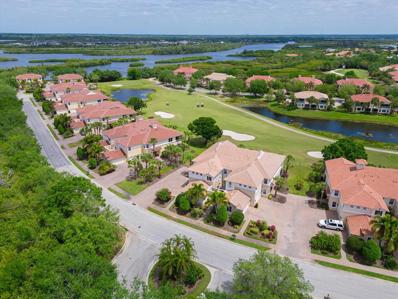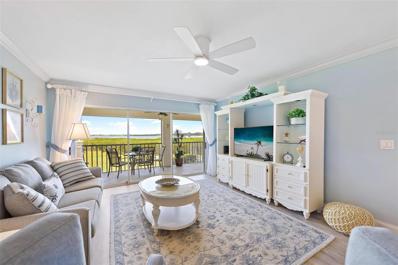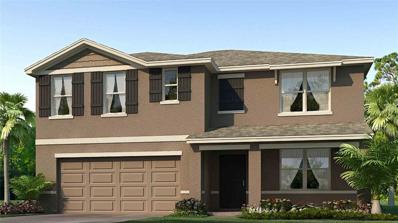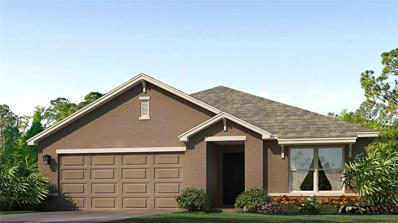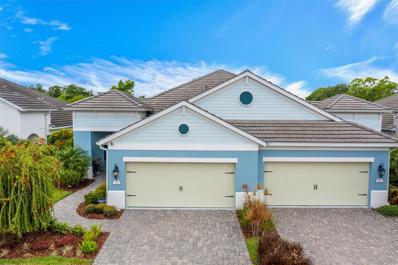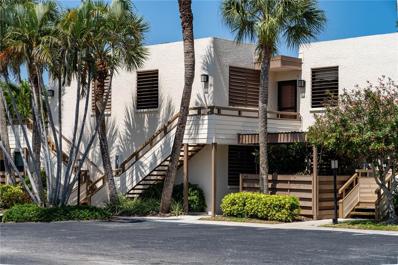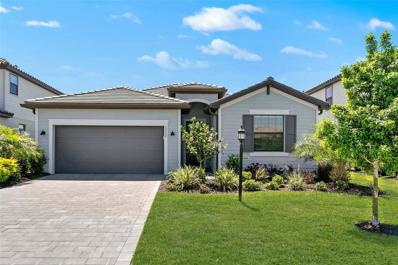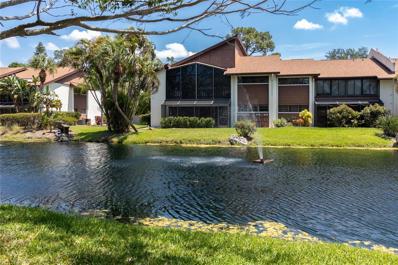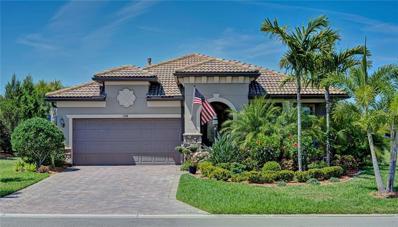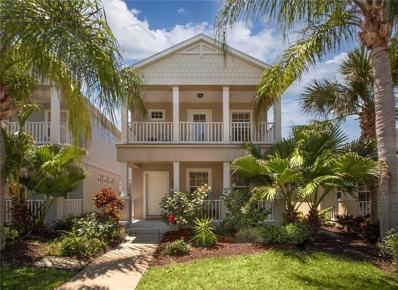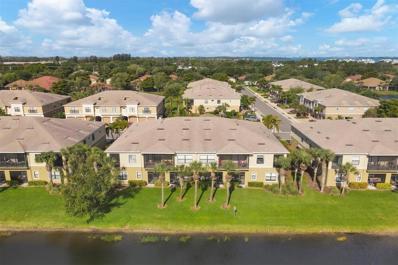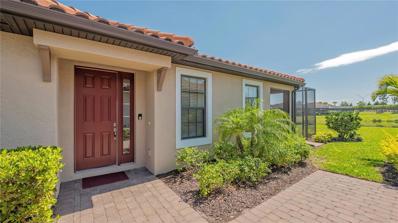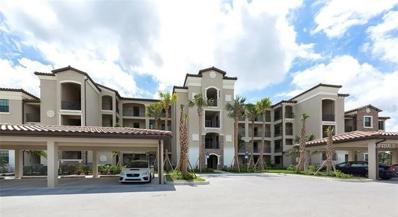Bradenton FL Homes for Sale
$1,050,000
3242 Anchor Bay Trail Bradenton, FL 34211
- Type:
- Single Family
- Sq.Ft.:
- 2,907
- Status:
- Active
- Beds:
- 5
- Lot size:
- 0.2 Acres
- Year built:
- 2019
- Baths:
- 4.00
- MLS#:
- A4606912
- Subdivision:
- Mallory Park Ph Ii Subph B
ADDITIONAL INFORMATION
Welcome to your dream home, situated in Mallory Park, one of the most desirable neighborhoods in Lakewood Ranch. This 5-bedroom, 4-bathroom waterfront and park facing haven has sunrise lake and sunset park views. This home offers a luxurious lifestyle with unparalleled views, upgrades and amenities. **Interior Enhancements:** - A beautiful accent wall in the family room adds charm and character to the space. - The built-in mudroom and added sink in the laundry area adds functionality and style. - The dropped tray ceiling in the 1st floor Master and crown molding throughout the first floor add a touch of sophistication. - Kitchen has Quartz counters, a Granite sink, 42" wood cabinetry and exhaust vent to outside to eliminate cooking odors. - A full bath and bedroom upgrade on level 1 provides versatility and comfort. - Upstairs has 3 large bedrooms with walk-in closets and a huge bonus/family room, 2 full baths with one of them having dual vanities. **Exterior Luxuries:** - Step into paradise with a custom over-sized Salt Pool and Spa featuring a mini pebble finish and decorative rock waterfall, along with travertine stone flooring. - The panorama screen offers Sweeping Water Views, creating a serene and natural ambiance. - Dual heating elements for the pool/spa ensure economical year-round enjoyment. - Entertain in style with the built-in outdoor kitchen, complete with a natural built in BULL gas grill, refrigerator, cabinets, and sink. - Pillars wrapped in rock and a tongue-groove teak wood ceiling on the lanai enhance the aesthetic appearance. - Gutter's installed surrounding the home. **Garage Upgrades:** - With a 4’ Garage Extension, you'll have ample storage space for all your needs. - The Monkey Bar Hanging Organization System keeps your tools and equipment neatly organized. - Built-in cabinet and overhead storage racks provide additional convenience. - A 220v outlet for electric vehicle charging ensures you're always ready to hit the road. - The widened driveway adds ease and accessibility to your daily routine. **Additional Benefits:** - Enjoy the perfect sun exposure with a south-facing pool/lanai, ideal for year-round use. - The amenity center boasts a pool, spa, fitness center, fire pit, playground, and sports courts. - Bob Gardener park, directly across the street, offers scenic views and recreational activities like a 9 hole disc golf course, playground, nature trails and multi-use sport fields. - Rest easy in a gated community with privacy and security. - Benefit from the convenience of being a short walk away from A-rated schools connected by sidewalks. A MUST SEE - This home has it all! Don't miss out on the opportunity to call this stunning property your home.
- Type:
- Condo
- Sq.Ft.:
- 1,356
- Status:
- Active
- Beds:
- 2
- Year built:
- 2003
- Baths:
- 2.00
- MLS#:
- A4606614
- Subdivision:
- Orchid Cove A Condo Or 1872/951
ADDITIONAL INFORMATION
One or more photo(s) has been virtually staged. Significant Price Reduction! Seller to consider all reasonable offers! This inviting 2 bedroom, 2 bathroom ground floor, end-unit, situated in the serene neighborhood of Orchid Cove within the Preserve at Tara, welcomes its new owner(s) and offers a tranquil living experience without the hassle of stairs! As you step inside you will find the kitchen is equipped with solid surface counters, raised panel cabinets, matching appliances and a bar pass-through into the living room, ideal for entertaining with ease! The living area has soaring high ceilings, enhancing the ambiance, the sliding glass doors open onto a private screened enclosure overlooking the serene pond and preserve. The primary suite is the ultimate retreat with a grand walk-in closet and an attached en-suite featuring double sink vanity and a relaxing walk-in shower. Both bedrooms have stunning pond views just outside their windows! An inside laundry room and the convenient, attached one-car garage provide extra storage, while ample parking is available for visitors and guests. Furthermore, the property comes with additional perks: a new roof is scheduled for installation in the summer of 2024, with the seller covering the cost! Recent upgrades include a new water heater and garbage disposal in 2020, along with the installation of six PGT hurricane impact windows (excluding sliders). Orchid Cove is an exclusive 48-unit condo community, offering residents easy access to the Orchid Cove pool and the Tara Preserve amenities, including the public golf course, community pool, tennis courts, and pickleball courts, all within a third of a mile. Centrally located just a short drive from the University Town Center Mall, this condo offers easy access to Tampa Bay, Fort Myers, and the renowned Gulf beaches, making it an ideal opportunity as either a second home or primary residence. Priced to sell! Call today and schedule your private showing, before this charming property slips away!
- Type:
- Single Family
- Sq.Ft.:
- 3,025
- Status:
- Active
- Beds:
- 5
- Lot size:
- 0.18 Acres
- Year built:
- 2014
- Baths:
- 4.00
- MLS#:
- A4606813
- Subdivision:
- Rosedale Add Ph I
ADDITIONAL INFORMATION
Large & well designed 5 bed /3.5 bath home with private heated pool and spa in “The Links” section of Rosedale Golf & Country Club. This spacious home with a newly built pool features an open floor plan, plenty of natural light, gourmet kitchen with pull out shelving on all of lower cabinets, GE Stainless steel appliances, double oven, wine fridge with bar and a large walk-in pantry. The granite countertops, island pendants, and stylish backsplash add a touch of elegance. Separate laundry room behind kitchen area with upgraded cabinets and sink. The first floor includes a master bedroom suite, dining room (currently used as pool room) an office/den, and an additional bedroom. 3 additional bedrooms upstairs with 2 full bath. 2 car garage plus a side entry garage for a golf cart. Impact windows and is energy efficient. Enjoy the amazing new heated pool and spa with view of the dog park. Rosedale is a 24h guard gated community with 2 separate entrances ideally located with 10 min drive to the center of Lakewood Ranch with its restaurants, stores and more. 15 min drive to Ellenton Prime Outlets. 20 min drive Downtown Sarasota with its stores, restaurants, theater and Opera. 18 min drive to Nathan Benderson Park. 40min drive to the beaches: Anna Maria Island, Lido Key, Siesta Key. 30 min drive to Myakka River State Park.
$1,149,000
3724 5th Avenue NE Bradenton, FL 34208
- Type:
- Single Family
- Sq.Ft.:
- 2,947
- Status:
- Active
- Beds:
- 3
- Lot size:
- 0.17 Acres
- Year built:
- 2001
- Baths:
- 4.00
- MLS#:
- A4606762
- Subdivision:
- Riverdale Rev
ADDITIONAL INFORMATION
Beautiful Waterfront Home on Saltwater Canal, just minutes from the Manatee River and Gulf of Mexico! With 3 Bedrooms, 3 1/2 Baths, Bonus Room, Separate Living Room/ Dining Room, Family Room, and Eat in Kitchen, there is plenty of space for entertaining or just relaxing in this Split Bedroom, Open Floor Plan Home! As you enter the home you are struck with a light and bright large Foyer that opens to the Formal Living Room and Dining room. Adjacent is the Lovely Kitchen featuring Granite Countertops, Custom Wood Cabinets, Large Breakfast Bar, Stainless appliances, and a Walk In Pantry, along with the Breakfast Nook and Family Room which overlooks the Lanai. Rounding out the ground floor is the Primary Bedroom which has it’s own a sitting area, two large walk in closets, and an En Suite Bath with dual vanities, a soaking tub and separate shower. Upstairs you will find two guest bedrooms, each with own baths, and a large bonus room with wet bar, which offers flex space for entertaining, game room, study, fitness area, or possible fourth bedroom. Enjoy morning coffee or afternoon beverages on the beautiful paver brick screened lanai, with heated spa and is overlooking the canal and private boat lift. The Florida Lifestyle of boating, fishing, kayaking, or paddle boarding is easily accessible right from your back yard. Highly desired Riverdale is centrally located within close proximity to Downtown Bradenton, Anna Maria Island, The University Town Center, Sarasota Airport, Downtown Sarasota, I-75, restaurants, shopping, and many Golf, Tennis and Pickleball Club options. Grab this opportunity to purchase this Move-In Ready, Waterfront Oasis!
Open House:
Sunday, 5/19 1:00-4:00PM
- Type:
- Condo
- Sq.Ft.:
- 1,156
- Status:
- Active
- Beds:
- 2
- Year built:
- 2013
- Baths:
- 2.00
- MLS#:
- 224031186
- Subdivision:
- Not Applicable
ADDITIONAL INFORMATION
Welcome to this inviting 2BR/2BA condo in the vibrant River Strand Golf & Country Club community, located at 7121 River Hammock Drive, Unit 107, Bradenton, FL. Built in 2017, this first-floor unit spans 1,156 sqft, blending modern living with comfort and convenience. The open-concept living area seamlessly connects to a screened-in lanai, offering serene views and a perfect spot for relaxation. The kitchen is a highlight, featuring stainless steel appliances, granite countertops, solid wood cabinets, and an eat-at bar, adjacent to a versatile dining space that currently doubles as a home office. The master bedroom boasts an en-suite bathroom with a walk-in shower and two closets, providing ample storage. A second bedroom and bathroom with a tub-shower combo offer additional space for guests or hobbies. This condo includes a laundry closet with washer and dryer, ensuring all the practicalities of home are covered. Residents enjoy access to the community's extensive amenities, including a 39,000 sqft. clubhouse, dining facilities, fitness center, pools, tennis courts, and more, making it an ideal choice for both golfers and non-golfers seeking an active and social lifestyle. With its prime location near lakes and preserves, this property is not just a home, but a gateway to a fulfilling Florida lifestyle.
$470,705
6098 Mesa Glen Bradenton, FL 34203
- Type:
- Other
- Sq.Ft.:
- 1,533
- Status:
- Active
- Beds:
- 2
- Lot size:
- 0.13 Acres
- Year built:
- 2024
- Baths:
- 2.00
- MLS#:
- A4606942
- Subdivision:
- Esplanade At The Heights
ADDITIONAL INFORMATION
Under Construction. MLS#A4606942 REPRESENTATIVE PHOTOS ADDED. October Completion! The Ibis is a standout Twin Villa home, distinguished by its open-concept design. Spanning 1,533 square feet, it features 2 bedrooms, 2 bathrooms, a study, and a 2-car garage. The primary suite exudes elegance at the rear, while the second bedroom, with its attached bathroom, and a study offer privacy at the front. At the heart of the home, a central area seamlessly combines the gathering room and designer kitchen, perfect for entertaining and relaxation upon entry from the side. Adding to its allure, a covered lanai with a screened patio provides a delightful outdoor retreat. Structural options added: tray ceilings, study, extended screened patio.
- Type:
- Single Family
- Sq.Ft.:
- 1,221
- Status:
- Active
- Beds:
- 3
- Lot size:
- 0.22 Acres
- Year built:
- 1986
- Baths:
- 2.00
- MLS#:
- O6195482
- Subdivision:
- The Villages Of Lakeside South Ph I Rev
ADDITIONAL INFORMATION
This 3 bed, 2 bath home has charm. The home boats ceramic tile flooring throughout, a sunroom and a large living room. High ceilings and good sized bedrooms. Master has a walk-in closet. A community pool and clubhouse. A vacant non-buildable lot on one side gives you extra privacy. Schedule your showing today.
- Type:
- Condo
- Sq.Ft.:
- 768
- Status:
- Active
- Beds:
- 1
- Lot size:
- 0.23 Acres
- Year built:
- 1979
- Baths:
- 2.00
- MLS#:
- O6195345
- Subdivision:
- Port Charlotte Sec 032
ADDITIONAL INFORMATION
Discover the charm of West Bradenton in this cozy 1 bedroom, 1.5 bathroom condo, offering the perfect blend of comfort and convenience. Nestled in the well-maintained community of Pebble Springs, this home is an ideal retreat for those looking to enjoy Florida's sun-drenched lifestyle. As you step inside, you're greeted by a spacious living area that flows seamlessly into a large bedroom featuring a generous walk-in closet. The ensuite half-bath adds an extra layer of privacy, complementing the well-appointed full bathroom. Recent upgrades include a newer water heater, windows, and in-unit washer and dryer, ensuring peace of mind and a hassle-free living experience. Your living space extends outdoors to a screened lanai equipped with roll-down sun shades—perfect for enjoying your morning coffee or evening refreshments while overlooking the beautifully landscaped common area and heated community pool. With a carport conveniently located at your front door, coming and going is a breeze. Pebble Springs is not just a place to live—it's a community. Enjoy access to a private library, clubhouse, lap pool, and a grilling area just steps from your front door. And with no age restrictions and the ability to bring one small pet, it's an inclusive environment everyone can appreciate. Located just 3 miles from downtown Bradenton and 6 miles from the pristine Gulf beaches at Anna Maria Island, you're never far from shopping, dining, and entertainment. Whether you're looking for a full-time residence or a part-time getaway, this condo is a wonderful opportunity to own a slice of Florida paradise. Welcome home!
- Type:
- Single Family
- Sq.Ft.:
- 1,722
- Status:
- Active
- Beds:
- 3
- Lot size:
- 0.14 Acres
- Year built:
- 2019
- Baths:
- 2.00
- MLS#:
- O6194145
- Subdivision:
- Palisades Ph I
ADDITIONAL INFORMATION
INTEREST RATE BUY DOWN/CLOSING COST ASSISTANCE OFFERED. This Lakewood Ranch home was built in 2019 with direct water views in the gated community of the Palisades. No rear neighbors, located on a cul-de-sac. Open concept 3-bedroom home offers a well appointed kitchen overlooking a great room and dining area which leads out to a covered lanai. Beautiful views of the water from living room, master bedroom, dining room and kitchen. The kitchen features a large granite island with a breakfast bar, walk-in pantry, and stainless steel appliances. The first 2 bedrooms at the front of the home share a full bathroom, while the owners suite and ensuite are found in the back of the home for maximum privacy. The owners suite connects to the laundry room via a large walk-in closet. Upgrades: Bedrooms and walk-in closet have Premium Vinyl flooring. 6 inch baseboards thru out home. Interior house re-paint. Kitchen backsplash. Custom deluxe walk-in closet organizer. 2-car garage with ample space. Hurricane shutters are included. Palisades is a maintenance-free (all lawn care is included) community that includes a clubhouse, community pool and fitness gym. Fences, lanai expansions (swimming pools) are allowed. Enjoy Lakewood Ranch Parks, trails, UTC and the downtown area.
$470,705
6108 Mesa Glen Bradenton, FL 34203
- Type:
- Other
- Sq.Ft.:
- 1,533
- Status:
- Active
- Beds:
- 2
- Lot size:
- 0.13 Acres
- Year built:
- 2024
- Baths:
- 2.00
- MLS#:
- A4606933
- Subdivision:
- Esplanade At The Heights
ADDITIONAL INFORMATION
Under Construction. MLS#A4606933 REPRESENTATIVE PHOTOS ADDED. October Completion! The Ibis stands out as a unique Twin Villa home with its open-concept design. Offering 1,533 square feet, it boasts 2 bedrooms, 2 bathrooms, a study, and a 2-car garage. The primary suite exudes elegance at the rear, while the second bedroom, with an attached bathroom, and a study ensure privacy at the front. At the heart of the home lies a central area where the gathering room and designer kitchen seamlessly merge, perfect for entertaining and relaxation upon entry from the side. Adding to its appeal, a screened patio provides a charming outdoor space for enjoying the surroundings. Structural options added: tray ceilings, extended screened lanai, study.
- Type:
- Other
- Sq.Ft.:
- 1,533
- Status:
- Active
- Beds:
- 2
- Lot size:
- 0.13 Acres
- Year built:
- 2024
- Baths:
- 2.00
- MLS#:
- A4606927
- Subdivision:
- Esplanade At The Heights
ADDITIONAL INFORMATION
Under Construction. MLS#A4606927 REPRESENTATIVE PHOTOS ADDED. June Completion! The Ibis showcases an open-concept design, distinguishing it as a unique Twin Villa home. Encompassing 1,533 square feet, it includes 2 bedrooms, 2 bathrooms, a study, and a 2-car garage. The primary suite exudes elegance at the rear, while the second bedroom with an attached bathroom and a study offer privacy at the front. The heart of the home is the central area, where the gathering room and designer kitchen seamlessly converge, ideal for entertaining and relaxation upon entry from the side. Additionally, an extended screened patio provides a charming outdoor space for enjoying the surroundings. Structural options added: study, extended screened patio.
- Type:
- Condo
- Sq.Ft.:
- 1,209
- Status:
- Active
- Beds:
- 2
- Year built:
- 1979
- Baths:
- 2.00
- MLS#:
- A4606627
- Subdivision:
- Morton Village
ADDITIONAL INFORMATION
Welcome to Morton Village, a lively 55+ community where vibrant living meets convenience. Discover this charming gound-floor fully furnished condo featuring 2 bedrooms and 2 bathrooms, thoughtfully updated to provide contemporary comfort. Step inside to find a refreshed interior, boasting new furnishings, updated flooring, and a fresh coat of paint. With recent installations of a new HVAC system and water heater, this condo ensures reliable comfort for the foreseeable future. Convenience is key with an assigned parking spot just steps away, providing easy access for residents and guests alike. As you approach the entrance, a cozy covered porch sets the stage for what lies beyond. Inside, the heart of the home unfolds with an open floor plan that seamlessly integrates the main living areas. Whether you're whipping up a meal in the kitchen or lounging in the comfort of the living room, you'll always feel connected to the action. Step through the sliding glass doors onto the 4-season lanai, an extension of your living space offering limitless possibilities, whether you're enjoying a morning coffee or crafting your own serene sanctuary. The kitchen is a chef's delight, boasting a convenient built-in pantry, ample cabinet storage, and generous counter space for meal preparation. Two windows flood the space with natural light, creating a bright and airy ambiance that enhances every culinary experience. Retreat to the primary suite, where sliding glass doors provide access to the lanai and dual closets offer ample storage space. The ensuite bathroom features a large vanity and a tub/shower combo, providing both comfort and functionality. A second bedroom and bathroom ensure ample accommodation for guests or family members, while maintaining privacy and comfort for all. Step outside your door, and you'll find Morton Village offering a range of amenities tailored to enhance your daily life. From the clubhouse and pools to the library and shuffleboard courts, there's always something to enjoy. Plus, basic cable, water, trash, and sewer, and ground maintenance is all included within the HOA fee. Conveniently located near the area's picturesque Gulf beaches, shopping, dining, and entertainment options, including the popular IMG Golf and Country Club and G.T. Bray Park, this condo provides the perfect balance of relaxation and activity. With everything you need just moments away, this condo offers a comfortable and convenient lifestyle in a vibrant community setting. Discover the endless possibilities awaiting you at Morton Village—a place to call home where every day feels like a vacation.
- Type:
- Condo
- Sq.Ft.:
- 2,343
- Status:
- Active
- Beds:
- 3
- Year built:
- 2002
- Baths:
- 2.00
- MLS#:
- A4606891
- Subdivision:
- Waterlefe Golf & River Club
ADDITIONAL INFORMATION
Live atop the 8th hole at Waterlefe - the areas only golf & marina community. Each morning the rising sun will greet you as you start another epic Waterlefe Day. Take in the panoramic golf course views and the Manatee River behind the 8th green all day as the golfers take on the challenging 2nd shot across the pond fronting the green! This is Florida Golf Course condo living defined! Additional features here - new LVP stairs and den flooring, carpet in the 2 guest bedrooms and quartz countertops in the kitchen accented by light wood cabinets and stainless steel appliances enhancing the light & bright unit. The den/office is set off from the rest of the unit - affording quiet times for office zoom calls or studying from home. More than a neighborhood, Waterlefe Residents have access to many options...centered around the Waterlefe River Club with new updates just completed featuring a Restaurant, Bar, Fitness Center, Meeting Space, Tiki Bar and Jr Olympic Pool - the heartbeat of the neighborhood! Imagine days with friends at daily fitness classes, card games, social functions, book clubs and more - your social calendar is full! Golf Club Membership as well as Marina Slips are available yet optional (the golf clubhouse is undergoing renovation currently and scheduled to re-open in early summer) Phenomenal Cable TV, WIFI and Internet INCLUDED in HOA fees.. Come see the condo in person and you'll know why this will be your new Waterlefe Home - CDD included in taxes amount Room Feature: Linen Closet In Bath (Primary Bedroom).
- Type:
- Condo
- Sq.Ft.:
- 1,334
- Status:
- Active
- Beds:
- 2
- Year built:
- 1989
- Baths:
- 2.00
- MLS#:
- A4606783
- Subdivision:
- Edgewater Cove At Perico
ADDITIONAL INFORMATION
Relaxing in your waterfront condo is what you're looking for - right?!?! Don't miss out on this turnkey condo that is updated and stylish. Welcome each day enjoying your morning coffee as the sunrises across Palma Sola Bay and as the sun sets with your favorite friends and glass of wine, you know you've made the right choice! Quartz counters, redesigned kitchen, luxury vinyl floors and that beachy-vibe that defines the word "chill" awaits. This 1st floor condo also has a New Roof as of Nov of 2023, HVAC and water heater are still young, hurricane shutters & the community pool is literally across the street plus the assigned one car garage. Edgewater is on Perico Island - between Bradenton and Anna Maria Island this condo allows you to ride your bike to the beach or a short ride in the car. Condo fees include cable tv, internet, water/sewer/trash. No age restrictions and small pets allowed! Edgewater at Perico Bay Club is minutes away from three preserves, the Robinson Preserve, the Neal Preserve, and Perico Preserve - great hiking and bird watching. You will also be located near restaurants, shopping, Publix, & bike path to the beach. The gated community feature Resort-Style Amenities like tennis, kayaking, pickleball, shuffleboard, plus other social events and activities. The world famous beaches and culinary offerings of Anna Maria Island are only a few minutes away, and the location is close to both Sarasota, St. Pete and Tampa's airports. The unit also has a track record of income production! Come see the view in person and know why this turnkey condo (meaning you get 100% of the contents) will be your new place.
- Type:
- Single Family
- Sq.Ft.:
- 2,605
- Status:
- Active
- Beds:
- 5
- Lot size:
- 0.12 Acres
- Year built:
- 2024
- Baths:
- 3.00
- MLS#:
- T3518194
- Subdivision:
- Rye Crossing
ADDITIONAL INFORMATION
Under Construction. This two-story, all concrete block constructed home has a large open-concept downstairs with a kitchen overlooking the living and dining room. The kitchen comes equipped with a refrigerator, electric range, microwave and built-in dishwasher. The first floor also features a flex room that provides an area for work or for play, a bedroom, full bathroom, and an outdoor patio. The second floor includes an expansive Bedroom 1, three additional bedrooms that surround a second living area, a third full bathroom, and a laundry room equipped with a washer and dryer. Pictures, photographs, colors, features, and sizes are for illustration purposes only and will vary from the homes as built. Home and community information including pricing, included features, terms and availability. Future Amenity Center to include Resort Pool, Fitness Room, Covered Pavilion, Courtyard, Sand Volleyball, Playground, Pet Park, Basketball, Bocce, Pickleball, Tennis & Golf Cart Parking.
- Type:
- Single Family
- Sq.Ft.:
- 1,672
- Status:
- Active
- Beds:
- 3
- Lot size:
- 0.14 Acres
- Year built:
- 2024
- Baths:
- 2.00
- MLS#:
- T3518182
- Subdivision:
- Rye Crossing; Lot 65
ADDITIONAL INFORMATION
Under Construction. This all-concrete block constructed, one-story layout optimizes living space with an open concept kitchen overlooking the living area, dining room, and the outdoor covered lanai. The well-appointed kitchen comes with all appliances, including refrigerator, built-in dishwasher, electric range, and microwave. The Bedroom 1, located at the back of the home for privacy, includes Bathroom 1. Two additional bedrooms share the second bathroom. The third bedroom is located near the laundry room, which is equipped with included washer and dryer. Pictures, photographs, colors, features, and sizes are for illustration purposes only and will vary from the homes as built. Home and community information including pricing, included features, terms and availability. Future Amenity Center to include Resort Pool, Fitness Room, Covered Pavilion, Courtyard, Sand Volleyball, Playground, Pet Park, Basketball, Bocce, Pickleball, Tennis & Golf Cart Parking.
- Type:
- Other
- Sq.Ft.:
- 1,832
- Status:
- Active
- Beds:
- 3
- Lot size:
- 0.11 Acres
- Year built:
- 2019
- Baths:
- 2.00
- MLS#:
- A4603841
- Subdivision:
- Indigo Ph Vii Subphase 7a & 7b
ADDITIONAL INFORMATION
Welcome to the BEST VILLA you will find in Indigo at Lakewood Ranch! This Sandcastle model offers 3 bedrooms, 2 bathrooms, an office/den and is filled with numerous upgrades. Ceramic tile flooring flows seamlessly through all the main living areas of the home. A light, natural wall color draws your eyes up to the tray ceilings and upgraded lighting. The kitchen is perfect for entertaining with a sizable quartz island equipped with a farmhouse sink, beautiful herringbone tile backsplash, stainless steel appliances, and under cabinet lighting. The bedrooms each have carpeting, closet organization systems that are easy to reconfigure, and upgraded fans. The spacious lanai will bring you great joy as you look at the peaceful berm and pond view. Roll down solar shades and an electric retractable awning with a wind sensor allow you to enjoy the outdoors at any time of day. The west facing view provides stunning sunset views! A gas stub is in place with a large Weber Genesis grill hooked up for immediate use, or build your dream outdoor kitchen. Additional upgrades include a whole home water softener system with reverse osmosis in the kitchen, smart home light switches and fan controllers, keyless/remote entry door locks, nest thermostat and smoke detectors, and smart HVAC monitoring system for safety and energy efficiency. Hurricane windows and doors not only enhance the aesthetic appeal but also ensure your peace of mind. The windows have a 3M insulated safety film for privacy and are adorned with plantation shutters. The two car garage has epoxy flooring, Elfa shelving and tracks for storage, and a Firman 9400KW portable generator that can be hooked up to the gas line stub as needed. Indigo is a gated and maintenance free community filled with the most desirable amenities. The villa residents have access to the Oasis pool, in addition to the pool at the main clubhouse where you will also find cabanas, pickleball courts, bocce ball courts, a 24-hour fitness center, gathering room, and playground all for very low HOA fees. Indigo is centrally located to all things Lakewood Ranch! Don't miss your chance to make this beautiful home yours.
- Type:
- Condo
- Sq.Ft.:
- 1,408
- Status:
- Active
- Beds:
- 2
- Lot size:
- 7.69 Acres
- Year built:
- 1980
- Baths:
- 2.00
- MLS#:
- A4606507
- Subdivision:
- Wildewood Spgs Ii-a
ADDITIONAL INFORMATION
This remarkably nice turn-key, beautifully furnished 2-bedroom, 2-full bath residence is found in the quiet and welcoming community of Wildewood Springs. The unit includes updated cabinets, granite counters, tile & luxury laminate flooring throughout. The open floor plan works exceptionally well, and given the home is both furnished and tastefully decorated, it is truly move-in ready! The master suite features sliding door access to the lanai, and a roomy full bath with extra storage closets. The tiled lanai is glass-enclosed, overlooking a peaceful lake surrounded by mature oaks and tropical foliage. Wildewood Springs, designated an Official Florida Audubon Wildlife & Bird Sanctuary, is a pet friendly community. This unit is located just steps away from the heated pool/spa and tennis/pickleball courts. And only 14 minutes, 7.5 miles to the beach! Association fees include water/sewer, trash, basic cable, exterior maintenance, reserves, roof, and building insurance. Room Feature: Linen Closet In Bath (Bedroom 2). Room Feature: Linen Closet In Bath (Primary Bedroom).
- Type:
- Single Family
- Sq.Ft.:
- 2,032
- Status:
- Active
- Beds:
- 3
- Lot size:
- 0.17 Acres
- Year built:
- 2021
- Baths:
- 3.00
- MLS#:
- U8238747
- Subdivision:
- Lorraine Lakes Ph Iia
ADDITIONAL INFORMATION
Welcome to your new home in the amenity rich community of Lorraine Lakes at Lakewood Ranch! This meticulously maintained 3 bedroom, 3 bathroom home features a rare Study/Den option that sets it apart from the rest! With desirable SOUTHERN REAR EXPOSURE, all the rooms are drenched in the bright Florida sunlight all day. Step outside to the covered, screened-in lanai to enjoy WATER VIEWS, framing the picture perfect Florida sunsets. Step inside and you’ll notice immediately that a MAJOR UPGRADE is front and center in every room…. The owners installed LUXURY VINYL PLANK FLOORING throughout, adding an elevated touch of elegance and design that sets this home apart from the rest. The heart of this home is its spacious kitchen, featuring a LARGE ISLAND that overlooks the great room and is perfect for entertaining and meal preparation. Equipped with stainless steel and GAS appliances, cooking here is a delight. The OPEN FLOOR PLAN seamlessly connects the kitchen to the living and dining areas, creating a warm and inviting atmosphere for gatherings with family and friends. Relax in the comfort of your primary suite, complete with a luxurious bathroom and ample storage space with two separate walk in closets! Again, this TREVI floorplan is ONE OF FEW built with a dedicated STUDY off the foyer, featuring glass French doors, and is ideal for a work from home setup, or a separate den space. Two additional bedrooms are set apart in a split floorplan layout for privacy, and offer flexibility for guests, a home gym, or hobbies. Living in Lorraine Lakes is more than just owning a home, IT’S A LIFESTYLE! Lorraine Lakes is an amenity-rich community with so much to offer. Residents enjoy access to resort-style pools, sports courts for tennis and pickleball, indoor and outdoor basketball courts, a playground, a splash pad, a well-equipped fitness center, and even a restaurant/bar for dining convenience. With sparkling lakes and walking trails throughout, every day feels like a vacation in this vibrant Lakewood Ranch community. Lorraine Lakes is conveniently located across from the brand new Lakewood Ranch Library and the Premier Sports Campus. Just a short drive away is Main Street Lakewood Ranch and Waterside Place for even more fun! You’re minutes from all major roads to travel within Florida, yet located in a suburban setting that is truly picture perfect! Don't miss out on this opportunity to experience the best of Florida living. Schedule a viewing today and imagine yourself calling this beautiful house in Lorraine Lakes Lakewood Ranch your home! Bedroom Closet Type: Walk-in Closet (Primary Bedroom).
- Type:
- Condo
- Sq.Ft.:
- 1,616
- Status:
- Active
- Beds:
- 2
- Lot size:
- 7.31 Acres
- Year built:
- 1979
- Baths:
- 2.00
- MLS#:
- A4606935
- Subdivision:
- Timber Creek One
ADDITIONAL INFORMATION
You'll be captivated by the peaceful WATER VIEW in this UPDATED 2 bd/2bth END UNIT. Living in TIMBER CREEK is an AFFORDABLE FLORIDA LIFESTYLE! Do you like to play GOLF? Then ENJOY GOLF AT YOUR DOORSTEP! Take a closer look at this opportunity! Timber Creek is a 9-hole course opened to the public but OFFERS an OPTION for a resident golf ANNUAL UNLIMITED PLAY MEMBERSHIP for $600. Do you prefer to spend the DAY AT BEACH? Soft sand beaches of world renown ANNA MARIA ISLAND are 5 miles to play in azure waters of the Gulf of Mexico. On the island take a free trolley to tiki hut restaurants or beachy boutiques. Wait for the beautiful world-renown sunset! Or stay at home in the warmth of FLORIDA SUNSHINE sitting around the community pool or using the pickleball courts and spa. Join in to the regular cookouts at the BBQ/picnic area. Have fun participating in the frequent activities including crafts and card games at the clubhouse! UPGRADES to this condo which ADD VALUE include designer inspired kitchen featuring glass tiled backsplash, granite counters, shaker style cabinets with fashionable hardware and stainless appliances. Bathrooms have many upgrades including granite countertops, newer cabinets and walk-in shower in master bath. The list continues with new washer/dryer, light fixtures, fans, LUXURY VINYL PLANK flooring throughout, and new HVAC system including ductwork/vents. Plus the sellers EXPANDED the sq ft LIVING AREA to include AIR CONDITIONING the lanai (plus painting it, adding new flooring and light filtering shades) turning it into a FLORIDA ROOM. Timber Creek is a private location off of Cortez road, convenient to SRQ airport, doctors/hospitals, theatre, IMG Academy, restaurants and shopping. Enjoy the Sarasota arts/entertainment district, Ringling Museum or Bradenton's Riverwalk. It offers easy access to I-75 for trips to Tampa, Orlando's amusement parks or Miami's night life. LIVE THE COUNTRY CLUB OR RESORT LIFESTYLE YOU DESERVE, WITHOUT THE HIGH PRICES!
- Type:
- Single Family
- Sq.Ft.:
- 1,872
- Status:
- Active
- Beds:
- 2
- Lot size:
- 0.21 Acres
- Year built:
- 2018
- Baths:
- 2.00
- MLS#:
- A4606569
- Subdivision:
- Del Webb Ph Ii Subphases 2a, 2b & 2c
ADDITIONAL INFORMATION
Experience the joy of living in this Tropical Paradise retreat, right in the middle of all the activities available in the 55+ community of Del Webb Lakewood Ranch. This Summerwood Floor plan is the 2 bedroom, 2 bath plus den, 2 car garage plus golf cart version. The sunsets are amazing , and with covered lanai area plentiful, you can enjoy the outdoors in the back, or on the covered porch in front! In the updated kitchen, the dishwasher and refrigerator have been replaced. The family room has a beautiful fireplace that makes this home unique, and the built-in-office leaves plenty of room for a pullout couch as well. As you come out to the lanai, the clear view screen brings the outdoors in. This home is contemporary, elegant, and the minute you walk through you will say :"Welcome Home". The Del Webb Lakewood Ranch with its resident access to Masters' Ave. makes going downtown, to UTC mall, beaches and anyplace else you want to go to a breeze!
- Type:
- Single Family
- Sq.Ft.:
- 1,680
- Status:
- Active
- Beds:
- 3
- Lot size:
- 0.07 Acres
- Year built:
- 2009
- Baths:
- 3.00
- MLS#:
- A4606703
- Subdivision:
- River Sound
ADDITIONAL INFORMATION
Located in the neighborhood of River Sound. A Beautiful gated community tucked along the Braden River with coastal cottage styled homes. Resort amenities to enjoy the Florida sunshine year-round. River Sound is a highly sought after, gated community with updated Key West style architecture homes built by Neal Communities. Open floor plan with Livingroom, Kitchen and Dining open concept make it great for entertaining. Kitchen built for entertaining features include Corian counters, subway tile backsplash, center island, closet pantry, breakfast bar, and tile throughout the open Great Room. Few recent updates include. New Stainless Steel Refrigerator & Stove 04/24, New HV/AC Unit, New Carpet in Owners Suite, Hallway and Stairway and flooring in upstairs bathrooms. This gated community offers 2 dog parks with covered seating and a drink station and playground. This amenity filled community has heated pool and spa and an outdoor grill area with seating for parties and events. Nature trails that lead to a dock to the river for fishing and sunsets. The outdoor summer kitchen is great for cookouts with family and friends. Close to I-75 makes for easy access to Sarasota, St. Pete & Tampa, shopping, restaurants, golf courses and beaches. Just to name a few Costco, Publix, Home Depot, and Walmart. Low HOA and NO CDD FEES!
- Type:
- Condo
- Sq.Ft.:
- 1,520
- Status:
- Active
- Beds:
- 3
- Year built:
- 2014
- Baths:
- 3.00
- MLS#:
- A4601690
- Subdivision:
- Palma Sola Trace
ADDITIONAL INFORMATION
DESIGNER DECORATED and TURNKEY FURNISHED, this RARELY AVAILABLE CARLISLE floor plan with 3 bedrooms, 2.5 baths and a stunning lake view is ready for immediate occupancy! This gorgeous and pristine condo has been lightly lived in and meticulously maintained offering a newer AC unit in 2020, roof to be replaced in July 2024, hurricane shutters, surround sound on the first floor, and updated luxury vinyl on the stairway. On the main floor you will find a beautifully designed kitchen with granite countertops, stainless steel appliances, 42" wood cabinetry, spacious dining room, great room, half bath and peaceful lakeview from the screened in lanai. The second floor has the master suite which is situated on the back of the condo for privacy offering a walk in closet and master bath with granite countertops and a laundry closet down the hall for ultimate convenience. The guest rooms are on the other end of the condo with a shared bath. Live the ultimate Florida lifestyle as this complex is MAINTANANCE FREE with fabulous amenities including a heated resort style pool, state of the art fitness center, clubhouse with kitchen, playground and miles of walking and biking trails close by. Palma Sola Trace is a short drive to the amazing beaches of Anna Maria Island, Bradenton Beach and Longboat Key. Cortez Fishing Village is even closer, as well as Desoto State Park and Robinson Nature Preserve! So much nature nearby as well as amazing dining and shopping options!
- Type:
- Other
- Sq.Ft.:
- 1,558
- Status:
- Active
- Beds:
- 2
- Year built:
- 2022
- Baths:
- 2.00
- MLS#:
- A4605055
- Subdivision:
- Azario Esplanade
ADDITIONAL INFORMATION
Immerse yourself in the quintessential Florida lifestyle at Esplanade Azario in Lakewood Ranch, Florida! This immaculate Ibis villa provides two bedrooms, two full bathrooms, and a den/flex room, all set on a premium waterfront lot. Indulge in serene pond views from the extended 15' screened patio, perfect for enjoying your morning coffee or hosting gatherings with friends and family. Entertaining is a breeze with the kitchen seamlessly flowing into the great room and dining area, creating a spacious and inviting atmosphere. Tray ceilings, Quartz (Radianz) countertops in both the kitchen and bathrooms, epoxy flooring in the two car garage and laundry room cabinetry for added convenience are just a few of the many upgrades. Esplanade Azario offers an array of resort-style amenities: wellness center, planned 15,000 sq ft culinary center, pool, fitness center, 18-hole championship golf, 16 pickleball courts, 6 Har-Tru tennis courts, The Spa at Esplanade, and The Bahama Bar - a full service bar and restaurant. Schedule your showing today and embark on a life of comfort, convenience, and relaxation.
- Type:
- Condo
- Sq.Ft.:
- 1,286
- Status:
- Active
- Beds:
- 3
- Year built:
- 2017
- Baths:
- 2.00
- MLS#:
- A4606578
- Subdivision:
- Lakewood National
ADDITIONAL INFORMATION
Lakewood National 2/2 with Den First floor Carolina plan that is priced to sell fast! This end unit has nice natural light from the sliding glass doors and extra windows. The screened porch has water and preserve views from the back and side of the building . The open floor plan in the living area, combines the living room, morning room, open kitchen, and dining room. A storage room for this unit is located a few feet from the front door. Each unit has assigned covered parking, and there is plenty of guest parking in front of the building. The included washer and Dryer are inside the unit. The primary suite is at the back of the unit and has two walk in closets. The second bedroom and bathroom are in the front of the unit. Full golf, tennis and pickleball membership is included. The clubhouse includes a resort-style pool, two 18 hole Arnold Palmer-designed golf courses, a heated pool with a cascading waterfall and lap lanes, a poolside tiki bar and café, a fitness center with group exercise classes, an on-site full-service spa, eight lighted Har-Tru tennis courts, bocce, pickleball, several satellite pools and more. A 28,000-square-foot clubhouse offering an additional patio, private, and fine dining, a conference/event space, a ladies and men’s locker room/lounge area, and more. Owners are able to lease their units 12 times per year, a rarity in today's condominium market. Lakewood Ranch continues to be ranked a #1 multi-generational community in the U.S. and offers fine dining, arts, beaches upscale shopping, access to Sarasota-Bradenton, St. Petersburg and Tampa airports.
| All listing information is deemed reliable but not guaranteed and should be independently verified through personal inspection by appropriate professionals. Listings displayed on this website may be subject to prior sale or removal from sale; availability of any listing should always be independently verified. Listing information is provided for consumer personal, non-commercial use, solely to identify potential properties for potential purchase; all other use is strictly prohibited and may violate relevant federal and state law. Copyright 2024, My Florida Regional MLS DBA Stellar MLS. |
 |
| The source of the foregoing property information is a database compilation of an organization that is a member of the Southwest Florida Multiple Listing Service. Each Southwest Florida Multiple Listing Service member organization owns the copyright rights in its respective proprietary database compilation, and reserves all such rights. Copyright © 2024. The foregoing information including, but not limited to, any information about the size or area of lots, structures, or living space, such as room dimensions, square footage calculations, or acreage is believed to be accurate, but is not warranted or guaranteed. This information should be independently verified before any person enters into a transaction based upon it. |
Bradenton Real Estate
The median home value in Bradenton, FL is $430,000. This is higher than the county median home value of $263,300. The national median home value is $219,700. The average price of homes sold in Bradenton, FL is $430,000. Approximately 42.9% of Bradenton homes are owned, compared to 35.09% rented, while 22.01% are vacant. Bradenton real estate listings include condos, townhomes, and single family homes for sale. Commercial properties are also available. If you see a property you’re interested in, contact a Bradenton real estate agent to arrange a tour today!
Bradenton, Florida has a population of 53,654. Bradenton is less family-centric than the surrounding county with 19.34% of the households containing married families with children. The county average for households married with children is 21.94%.
The median household income in Bradenton, Florida is $42,902. The median household income for the surrounding county is $53,408 compared to the national median of $57,652. The median age of people living in Bradenton is 42.9 years.
Bradenton Weather
The average high temperature in July is 90.5 degrees, with an average low temperature in January of 51.8 degrees. The average rainfall is approximately 53 inches per year, with 0 inches of snow per year.
