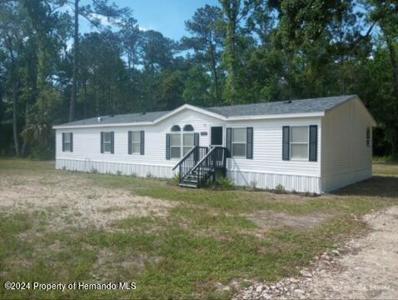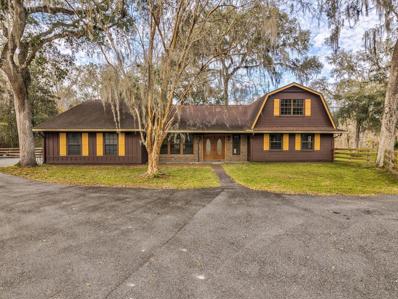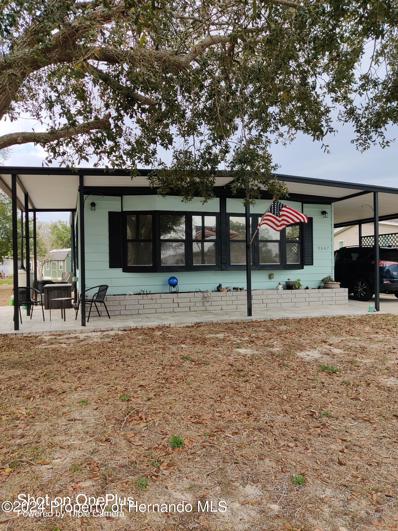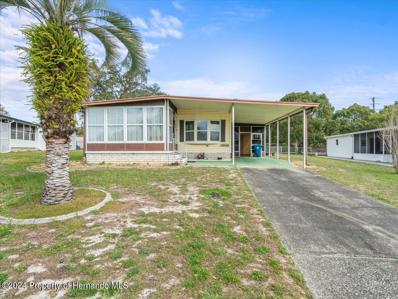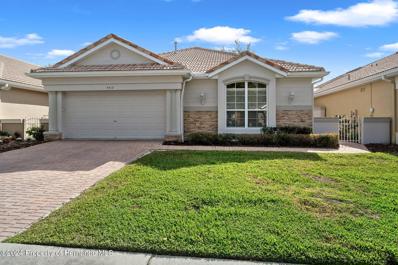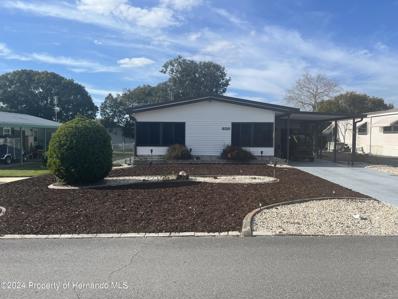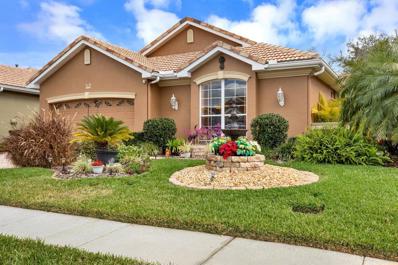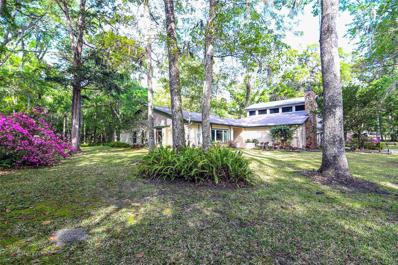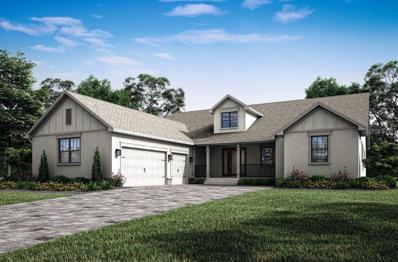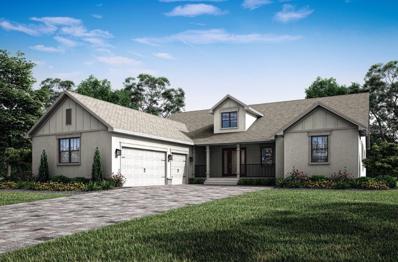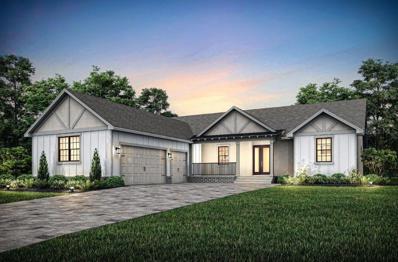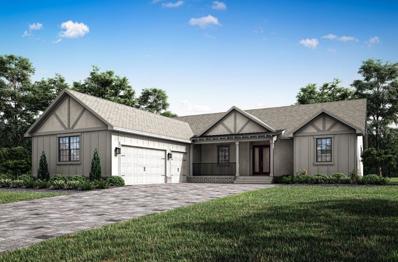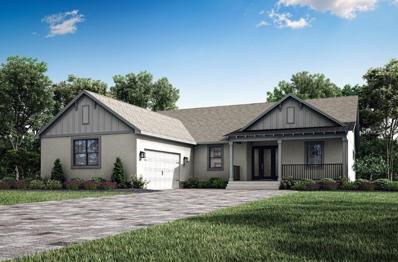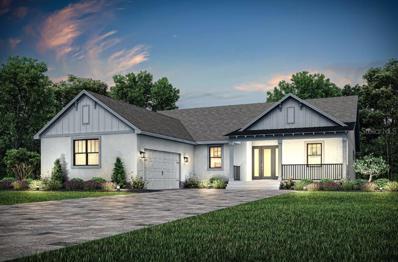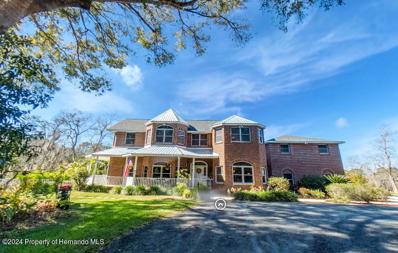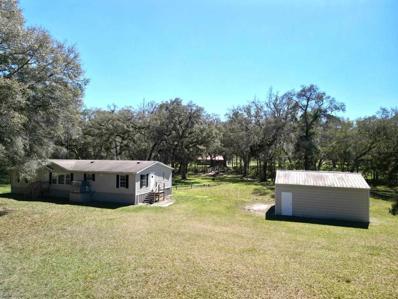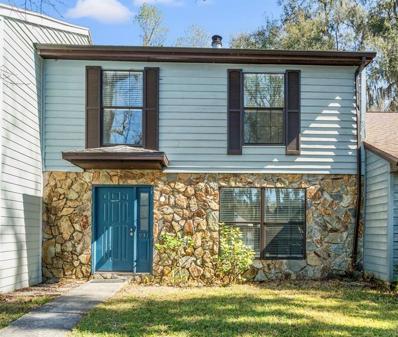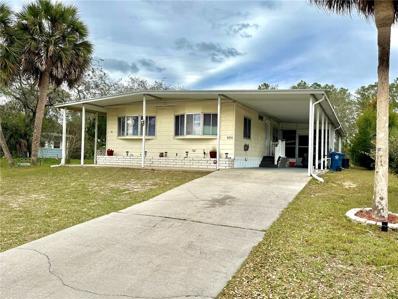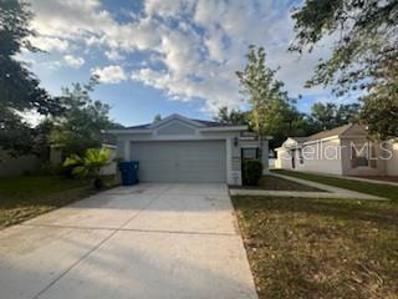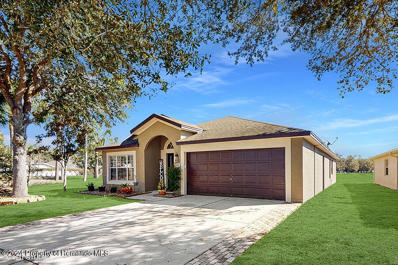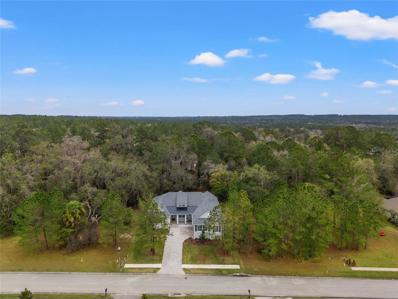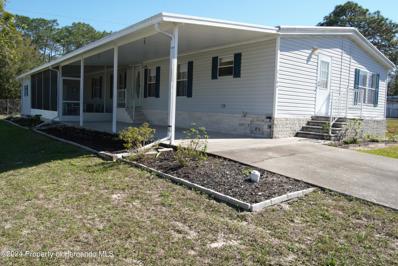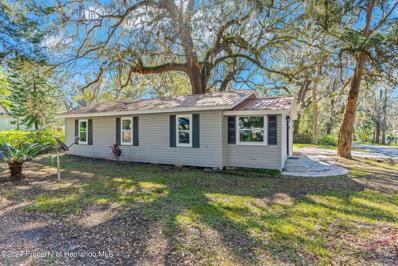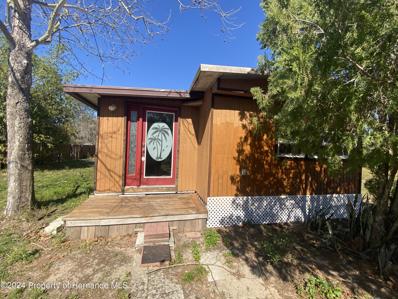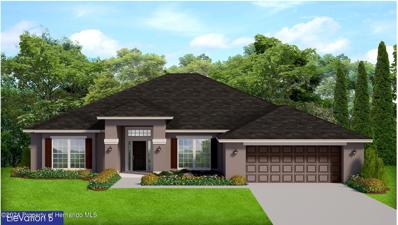Brooksville FL Homes for Sale
- Type:
- Manufactured Home
- Sq.Ft.:
- n/a
- Status:
- Active
- Beds:
- 4
- Lot size:
- 1 Acres
- Year built:
- 2005
- Baths:
- 2.00
- MLS#:
- 2236687
- Subdivision:
- Acreage
ADDITIONAL INFORMATION
Beautiful spacious open floor plan. New roof, septic, water heater, plumbing, exterior electrical panel, flooring, lighting and fixtures. Some interior painting and repairs still in progress. One Year Home Warranty provided will include HVAC, Well, Septic. Plumbing, and Appliances. Roof has transferable warranty. Zone X-No flood insurance required. Will consider owner financing with 50% down payment.Owner is Listing Real Estate Agent.
- Type:
- Single Family
- Sq.Ft.:
- 3,686
- Status:
- Active
- Beds:
- 3
- Lot size:
- 2.1 Acres
- Year built:
- 1988
- Baths:
- 4.00
- MLS#:
- W7861963
- Subdivision:
- Woodland Retreats #16
ADDITIONAL INFORMATION
**Price improvement** Seller financing available with 20% down, 5.5% interest rate, and potential mortgage payment under $3000. No credit or poor credit, this may be your option to experience the serene charms of rural Brooksville, Florida, where tranquil country living awaits. This recently renovated 3686 Square Foot home boasts an inviting open floor plan with high ceilings, ample storage, and a touch of elegance throughout. The gourmet kitchen features new cabinets, granite countertops, and exquisite wood accents, making it a culinary haven. With 3 bedrooms, each accompanied by its own bathroom, comfort and convenience are paramount. The second floor hosts a stunning master bedroom with a balcony overlooking the picturesque surroundings. Whether you're seeking solace by the fireplace or hosting gatherings in the expansive living space, this home offers versatility and warmth. Situated on over 2 acres, the property includes a fenced field perfect for various activities. The tractor and chicken coop convey. Enjoy the two-car garage and spacious circular driveway to ensure ample parking. Embrace the tranquility of country living amidst lush shade trees and expansive open spaces, ideal for outdoor enthusiasts and animal lovers alike. Don't miss the opportunity to schedule your private tour and discover your own piece of paradise today.
- Type:
- Manufactured Home
- Sq.Ft.:
- n/a
- Status:
- Active
- Beds:
- 2
- Lot size:
- 0.22 Acres
- Year built:
- 1980
- Baths:
- 2.00
- MLS#:
- 2236670
- Subdivision:
- Brookridge Comm Unit 4
ADDITIONAL INFORMATION
Also available is the adjacent lot to the east side of the home price is $35,000
- Type:
- Mobile Home
- Sq.Ft.:
- n/a
- Status:
- Active
- Beds:
- 2
- Lot size:
- 0.26 Acres
- Year built:
- 1981
- Baths:
- 2.00
- MLS#:
- 2236663
- Subdivision:
- Brookridge Comm Unit 2
ADDITIONAL INFORMATION
Adorable and move-in ready 2/2 with carport located just minutes from the clubhouse and golf course. Primary bedroom with on-suite bath and both bedrooms have large closets. All appliances convey with the home including the washer and dryer. Two interior screened porches and a storage room with the washer & dryer give you all the conveniences of home. This is a perfect Florida home or vacation getaway with golf, tennis and an active clubhouse. The Brookridge Community is the epitome of Florida lifestyle.
- Type:
- Other
- Sq.Ft.:
- n/a
- Status:
- Active
- Beds:
- 3
- Lot size:
- 0.14 Acres
- Year built:
- 2007
- Baths:
- 3.00
- MLS#:
- 2236622
- Subdivision:
- Hernando Oaks Ph 1
ADDITIONAL INFORMATION
$10,000 Price Reduction. Reduced for quick sale. Great opportunity to own this spacious three bed, three bath home in the desirable Hernando Oaks golf community. This home offers large rooms, formal dining with built ins. Wall to wall cabinets in kitchen with stainless appliances and access to patio. Laundry room has utility sink and extra storage and large pantry for additional kitchen space. The master suite is upgraded with tray ceiling, crown molding, ensuite with water closet and huge walk in closet. Have I mentioned the 18 hole golf course? Close to shopping too! Here's your chance to live the Florida lifestyle. Come take a look.
- Type:
- Manufactured Home
- Sq.Ft.:
- n/a
- Status:
- Active
- Beds:
- 2
- Lot size:
- 0.14 Acres
- Year built:
- 1990
- Baths:
- 2.00
- MLS#:
- 2236607
- Subdivision:
- Brookridge Comm Unit 4
ADDITIONAL INFORMATION
ACTIVE UNDER CONTRACT. A recently painted dollhouse, located in Brookridge. A 55 plus gated, 18 hole golfing, community where you own the land. With barely there low monthly hoa fees of $50.00 per month. This 2 bedroom, 2 bath beauty is centrally located in the community which offers a large sparkling pool, shuffleboard, tennis, workout room, bingo, dinners, dances, phenomenal shows, cards and so much more. The yard requires low maintenance and the home is being sold mostly furnished. This includes many extras such as pots and pans, dishes linens, etc. The sellers have taken pride in this property and it shows. Newer carpeting and flooring throughout. A newer walk-in shower in the guest bathroom, along with a new vanity, sink and mirror. Tons of natural light with 3 skylights throughout the home. Some additional, newer windows as well.The front enclosed Florida room that offers a separate ac/heat unit is a wonderful place to drink your morning coffee and/or entertain friends and family. Lets not forget our furry friends are welcome here and the rear yard is fenced. An attached laundry room is oversized and would make a great hobby room or workshop. Call today and make an appointment to view this home.
- Type:
- Other
- Sq.Ft.:
- 2,264
- Status:
- Active
- Beds:
- 3
- Lot size:
- 0.16 Acres
- Year built:
- 2003
- Baths:
- 3.00
- MLS#:
- W7861721
- Subdivision:
- Hernando Oaks Ph 1
ADDITIONAL INFORMATION
Welcome to your dream home in the Hernando Oaks gated golf community! This exquisite 3-bedroom, 2.5-bathroom home offers a luxurious private oasis retreat surrounded by the lush greenery of the meticulously maintained grounds. With a total of 2264 square feet of living space, this residence seamlessly blends elegance with comfort. As you enter through the foyer, you are greeted by natural light and an open-concept living, including the dining area. The well-appointed kitchen features natural gas range/oven, solid surface countertops, professionally resurfaced cabinets, eat-in kitchen and a breakfast bar, perfect for entertaining guests. The three bedrooms provide ample space, with the primary bedroom suite boasting a private en-suite bathroom and walk-in closet and access to the private in-ground pool. This house is a former Model Home. Seller to include a Home Warranty Policy. Recently painted. New hurricane shutters. Natural gas water heater (newly installed), and stove. Security cameras. Alarm system in place (requires service account). Barrel tiled roof. Gas fireplace. This property is not only a haven for golf enthusiasts but also strategically located near major roadways, offering easy access to urban conveniences. Immerse yourself in the perfect harmony of luxury living, natural beauty, and the exclusivity of a gated community. Don't miss the opportunity to call this house your home!
- Type:
- Single Family
- Sq.Ft.:
- 3,912
- Status:
- Active
- Beds:
- 4
- Lot size:
- 5 Acres
- Year built:
- 1974
- Baths:
- 3.00
- MLS#:
- T3502706
- Subdivision:
- Vista Heights Estates
ADDITIONAL INFORMATION
Brooksville Immaculate 2 Story 4 Bedroom 2.5 Bath Home sits on 5 Acres! This Stunning home features 3912 sq ft, an oversized 2 Car Garage, a huge insulated Workshop + a large shed! As you step through the front door w/leaded glass you will feel right at home~ The many updates include a brand new Custom Kitchen Renovation in 2022 w/Cherry Wood Cabinetry w/soft close drawers/doors/pull out drawers, Quartzite Countertops, Subway Tile Backsplash, Glass Front Accent Cabinets w/lighting & under cabinets LED Lighting. The Newer LG Appliance Package includes a Refrigerator w/ice & water dispenser, wall oven, microwave/convection wall oven, ventless glass top convection range, dishwasher, & large double composite sink with upgraded faucet. Wait until you see the Walk-in Pantry w/Custom Organizers & Spice Rack! The Formal Living Room & 2nd floor have updated plank flooring, updated porcelain tile in the Dining Rm & Kitchen, newer carpet in 3 of the 4 bedrooms & Family Room has beautiful plank flooring as well. The kitchen overlooks both the Formal Dining Room & the Formal Living areas & is a great floor plan for entertaining. Enjoy those romantic nights by the wood burning Fireplace in either the Dining Room or the Family Room! The Family Room boasts a Huge Stone Wall Fireplace with stained glass on either side. Also, in the family you will appreciate the size of this room as well as the custom teak built in storage, the ceiling wood beams, ceiling fan, recessed lighting & TV Mount. The Owner's Retreat is private from the other 3 bedrooms & the ensuite bath & closet has been fully renovated in 2022~ Ensuite Bath offers a Tiled Shower w/frameless glass door, stone shower base, built in shower niche' storage, plank porcelain tile flooring, double sink vanity w/storage & quartz counters, updated vanity lighting/mirrors/recessed lighting. The walk-in closet w/organizers is outrageous-15 X 8 ! Bedrooms 2 & 3 are on the 1st level opposite of the Primary Bedroom 4th Bedroom is massive in size and is located on the 2nd floor.(29X27+) This room has amazing vaulted tongue & groove ceilings, LVP Floors, built-in shelving, loads of storage, 2 ceilings fans & a 1/2 Bath too~ Enjoy relaxing on the screened lanai overlooking the oasis backyard with lush views. More Upgrades & Features: RV Carport w/electric, Electrical Panel is wired for a Generator. Many double pane windows, keyless entry/front door/garage, closet organizers all 4 bedrooms, crown/chair moldings, new roof 11/2022, water softener, laundry sink, massive workshop w/a lean-to, TV mounts, added attic insulation, composite entry walk-way, rain gutters and so much more~ Finally, the backyard is enchanting with a seasonal creek leading to the wooded back half of this 5 acre spectacular property. There is even a Wishing Well to drop all of your wishes into! This home is truly special and one that you will want to add to your wish list~
- Type:
- Single Family
- Sq.Ft.:
- 3,119
- Status:
- Active
- Beds:
- 4
- Lot size:
- 0.28 Acres
- Year built:
- 2024
- Baths:
- 4.00
- MLS#:
- T3503651
- Subdivision:
- Southern Hills Plantation
ADDITIONAL INFORMATION
Under Construction. $25,000 Incentive Package - limited time only! The Bridgewater is a stunning single-story home located in the incredible neighborhood of Southern Hills! This four-bedroom home combines modern elegance with practical design. Highlights include a dream kitchen with quartz countertops and stainless steel appliances, a spacious covered outdoor living area with a kitchen, and a large master suite. Additional features include three secondary bedrooms, a private den, and a large laundry room with garage access. This home offers the perfect blend of comfort and style, creating a welcoming space for you and your family to enjoy. Inside every new Terrata Home at Southern Hills, you will find a full suite of stainless steel kitchen appliances, including the refrigerator, sprawling quartz countertops, oversized cabinetry with crown molding, luxury vinyl plank flooring, blinds throughout and more.
- Type:
- Single Family
- Sq.Ft.:
- 3,119
- Status:
- Active
- Beds:
- 4
- Lot size:
- 0.28 Acres
- Year built:
- 2024
- Baths:
- 4.00
- MLS#:
- T3503643
- Subdivision:
- Southern Hills Plantation
ADDITIONAL INFORMATION
Under Construction. $25,000 Incentive Package - limited time only! The Bridgewater is a stunning single-story home located in the incredible neighborhood of Southern Hills! This four-bedroom home combines modern elegance with practical design. Highlights include a dream kitchen with quartz countertops and stainless steel appliances, a spacious covered outdoor living area with a kitchen, and a large master suite. Additional features include three secondary bedrooms, a private den, and a large laundry room with garage access. This home offers the perfect blend of comfort and style, creating a welcoming space for you and your family to enjoy. Inside every new Terrata Home at Southern Hills, you will find a full suite of stainless steel kitchen appliances, including the refrigerator, sprawling quartz countertops, oversized cabinetry with crown molding, luxury vinyl plank flooring, blinds throughout and more.
- Type:
- Single Family
- Sq.Ft.:
- 2,731
- Status:
- Active
- Beds:
- 4
- Lot size:
- 0.29 Acres
- Year built:
- 2024
- Baths:
- 4.00
- MLS#:
- T3503638
- Subdivision:
- Southern Hills Plantation
ADDITIONAL INFORMATION
Under Construction. $25,000 Incentive Package - limited time only! The four-bedroom, three-and-a-half-bath Sawgrass floor plan is not your average home. The fully loaded kitchen is like a playground for your inner chef complete with stainless steel kitchen appliances and a breakfast bar. For when you need something more formal, the adjacent dining room is where you can show off your hosting skills and indulge in a touch of sophistication. The covered outdoor kitchen and living space of the Sawgrass is a true oasis that seamlessly extends your living area outdoors. This inviting space is designed to provide comfort and versatility, making it perfect for various activities and relaxation. The Sawgrass plan by Terrata Homes offers a plethora of elegant interior features and upgrades, included at no additional cost. Inside, you will find a full suite of stainless steel kitchen appliances, including the refrigerator, quartz countertops, oversized cabinetry with crown molding, gorgeous vinyl plank floors, blinds throughout and more.
- Type:
- Single Family
- Sq.Ft.:
- 2,731
- Status:
- Active
- Beds:
- 4
- Lot size:
- 0.4 Acres
- Year built:
- 2024
- Baths:
- 4.00
- MLS#:
- T3503633
- Subdivision:
- Southern Hills Plantation
ADDITIONAL INFORMATION
Under Construction. $25,000 Incentive Package - limited time only! The four-bedroom, three-and-a-half-bath Sawgrass floor plan is not your average home. The fully loaded kitchen is like a playground for your inner chef complete with stainless steel kitchen appliances and a breakfast bar. For when you need something more formal, the adjacent dining room is where you can show off your hosting skills and indulge in a touch of sophistication. The covered outdoor kitchen and living space of the Sawgrass is a true oasis that seamlessly extends your living area outdoors. This inviting space is designed to provide comfort and versatility, making it perfect for various activities and relaxation. The Sawgrass plan by Terrata Homes offers a plethora of elegant interior features and upgrades, included at no additional cost. Inside, you will find a full suite of stainless steel kitchen appliances, including the refrigerator, quartz countertops, oversized cabinetry with crown molding, gorgeous vinyl plank floors, blinds throughout and more.
- Type:
- Single Family
- Sq.Ft.:
- 2,535
- Status:
- Active
- Beds:
- 4
- Lot size:
- 0.28 Acres
- Year built:
- 2024
- Baths:
- 4.00
- MLS#:
- T3503627
- Subdivision:
- Southern Hills Plantation
ADDITIONAL INFORMATION
Under Construction. $25,000 Incentive Package - limited time only! Imagine walking into the home of your dreams, a stunning single-story, 4-bedroom, 3.5-bath masterpiece. The foyer welcomes you into the home and leads you into the expansive, open family room located directly off the fully equipped kitchen and dining area. The private master retreat is tucked on one side of the home providing a private escape to unwind at the end of the day. Every detail of the Harbour plan has been meticulously designed with your desires in mind. This breathtaking home showcases a host of impressive features and upgrades included at no additional cost. A full suite of stainless steel appliances, including the refrigerator, sparkling quartz countertops, 42” upper wood cabinets with crown molding, blinds throughout and luxurious vinyl plank floors are just a sampling of the remarkable upgrades found in the Harbour plan by Terrata Homes.
- Type:
- Single Family
- Sq.Ft.:
- 2,535
- Status:
- Active
- Beds:
- 4
- Lot size:
- 0.29 Acres
- Year built:
- 2024
- Baths:
- 4.00
- MLS#:
- T3503617
- Subdivision:
- Southern Hills Plantation
ADDITIONAL INFORMATION
Under Construction. $25,000 Incentive Package - limited time only! Imagine walking into the home of your dreams, a stunning single-story, 4-bedroom, 3.5-bath masterpiece. The foyer welcomes you into the home and leads you into the expansive, open family room located directly off the fully equipped kitchen and dining area. The private master retreat is tucked on one side of the home providing a private escape to unwind at the end of the day. Every detail of the Harbour plan has been meticulously designed with your desires in mind. This breathtaking home showcases a host of impressive features and upgrades included at no additional cost. A full suite of stainless steel appliances, including the refrigerator, sparkling quartz countertops, 42” upper wood cabinets with crown molding, blinds throughout and luxurious vinyl plank floors are just a sampling of the remarkable upgrades found in the Harbour plan by Terrata Homes.
$1,550,000
6375 Emanuels Way Brooksville, FL 34602
- Type:
- Single Family
- Sq.Ft.:
- n/a
- Status:
- Active
- Beds:
- 5
- Lot size:
- 8.4 Acres
- Year built:
- 1989
- Baths:
- 5.00
- MLS#:
- 2236612
- Subdivision:
- Acreage
ADDITIONAL INFORMATION
Active under contract accepting backup offers. Step into a world where charming country living meets stately European elegance in this custom-built masterpiece. This extraordinary residence, perched on 8.4 acres with the option to acquire an additional 3.3-acre parcel, offers a lifestyle of unparalleled grandeur.The approach to this estate is like stepping onto the set of a classic movie. A tree-lined paved driveway leads to an ornate iron fence adorned with statues & a private electric gate gracefully opens to reveal a circular driveway. Your gaze is immediately captured by the two-story brick colonial-style home with a wrap-around porch & ornate tin-lined roof peaks.Upon crossing the threshold of the elegant lead glass door entrance, Italian marble floors guide you through a grand foyer illuminated by a dazzling lights from chandelier cascading over a circular staircase. This 5-bedroom, 4.5-bath residence spans 4,555 sq ft & boasts a party-sized outdoor area designed for entertaining. A saltwater system pool with electric heat, rock waterfall, & a slide beckon outdoor enjoyment. The porch, extending across the entire back and side of the home, offers breathtaking views for miles.The main level features a spacious master suite with a walk-in closet, upgraded marble-lined jetted tub & double vanity sinks. Main level also includes an oversized office with a closet, a separate formal dining & living room area, a half bath, a family room with a gas wood-log fireplace, a breakfast nook & a gas cooktop in the island kitchen. Additional amenities include a reverse osmosis filter to sink/refrigerator, pantry/wine cellar closet, an oversized laundry room with a sink & pool bath.The oversized side-entry 2-car garage (28 x 24) with a second-story game room above offers versatile space suitable for in-laws, guests, a she-shed, a man cave, or even a trendy speakeasy.Ascend the spectacular circular staircase to discover an additional master suite with a private bath, two guest rooms (one with a built-in vanity and sink) &another versatile room perfect for a playroom, office/den, or additional bedroom. A second guest bathroom completes the upper level.For the outdoor enthusiast, a barn with a 5-ft slab provides storage for farm equipment, along with chicken coops & three horse stall areas. The entire parcel is fenced with a combination of barbed wire & field fence, creating a haven for grazing cows & a donkey.The property showcases the horticultural expertise of Mrs. Green Thumb, with an abundance of citrus, herb, and vegetable garden varieties. A transferable termite policy adds peace of mind.As a modern touch, a 2021 gas generator with an owned propane tank ensures uninterrupted power supply. New roof installed 2023. This property is not just a home; it's a legacy, meticulously crafted for those who appreciate the finer things in life. Welcome to a residence where every detail reflects the artistry of fine living.Discover the charm of Historic Brooksville, nestled on the scenic west coast of Central Florida. Immerse yourself in the nostalgic ambiance of the quaint downtown, offering unique shopping experiences & local flavors. Explore the wonders of the area, from the iconic Weeki Wachee Springs, where mermaids enchant visitors & Buccaneer Bay Waterpark, to the extensive river access perfect for kayaking & tubing, miles of bike & horseback trails & golf options, plus thrilling theme parks & nearby Tampa/St. Pete Airports
- Type:
- Other
- Sq.Ft.:
- 496,584
- Status:
- Active
- Beds:
- 3
- Lot size:
- 11.4 Acres
- Year built:
- 2001
- Baths:
- 2.00
- MLS#:
- T3505260
ADDITIONAL INFORMATION
Rare Opportunity: 11.40 Acres at the edge of the City Brooksville, FL a truly exceptional property that is sure to captivate builders, horse owners, and investors alike. Situated conveniently near all amenities, in tranquil surroundings. This 11.40-acre has the opportunity to be annexed into the city of Brooksville. Beautiful improved pasture, this property is a haven for equestrian enthusiasts. As you cross the charming wooden bridge over the spring fed creek, you'll be greeted by a meticulously maintained 48' x 36' Center Aisle Barn, constructed in 2008. The barn features 7 spacious stalls, a tack room, grain room, and a 2-stall run-in stable, ensuring utmost comfort and convenience for your horses. Well maintained 2001 manufactured 3 bedrooms, 2 baths, and a spacious country kitchen complete with a movable island, pantry and laundry room. Recent upgrades include new vinyl plank,& carpet flooring, new bathroom, washer and dryer, microvave,to many to list,and a cozy wood-burning fireplace in the large living room and dining area.Add in 2006 20x24 metal building
- Type:
- Townhouse
- Sq.Ft.:
- 1,600
- Status:
- Active
- Beds:
- 3
- Lot size:
- 0.06 Acres
- Year built:
- 1981
- Baths:
- 4.00
- MLS#:
- W7861823
- Subdivision:
- Candlelight Village
ADDITIONAL INFORMATION
Introducing a charming two-story Candlelight townhouse nestled in the historic City of Brooksville, where the charm of the past meets the convenience of today. This delightful property boasts 1,600 square feet and three nice-sized bedrooms, and 2 1/2 baths,(the primary bedroom offers an en suite bathroom)offering ample space for comfortable living, a working wood-burning fireplace, and indoor laundry. Located in an area without HOA restrictions, this townhouse presents a rare opportunity for freedom and flexibility in homeownership. Additionally, there is a rear Florida room that is screened in and pavers for a conversation area or a barbecue in the rear yard. Situated close to the vibrant shopping and entertainment and Downtown hub of Brooksville, residents can enjoy easy access to a variety of amenities and attractions. With proximity to Brooksville city schools, this townhouse provides a convenient and desirable location for families seeking a blend of education and leisure. Don't miss out on this exceptional real estate opportunity to own a piece of history in the heart of Brooksville. Schedule a viewing today and envision the possibilities that await in this inviting townhouse.
- Type:
- Other
- Sq.Ft.:
- 1,380
- Status:
- Active
- Beds:
- 3
- Lot size:
- 0.31 Acres
- Year built:
- 1980
- Baths:
- 2.00
- MLS#:
- T3502848
- Subdivision:
- Brookridge Comm
ADDITIONAL INFORMATION
Price Improvement and SELLER CONCESSION of $3000 towards buyers closing costs!!! Welcome to this updated and spacious 3 bedroom, 2-bathroom home located in the active 55+ gated golf course community of Brookridge. This home features updated kitchen cabinets and countertops with a bright and open floor plan to entertain guests. The primary bedroom features a walk-in closet with an en suite bathroom equipped with a dual sink vanity and sky light for natural lighting. The lot is spacious and landscaped with chain link fencing. You can enjoy driving your golf cart to the clubhouse or play on the 72-par golf course. The community amenities are endless including bingo, shuffle board, tennis, pickleball, exercise room, sauna, and heated pool. An active community close to a variety of restaurants, shopping centers and beaches and just minutes from the Suncoast Pkwy and easy access to I-75 and Tampa.
- Type:
- Single Family
- Sq.Ft.:
- 1,260
- Status:
- Active
- Beds:
- 3
- Lot size:
- 0.13 Acres
- Year built:
- 2008
- Baths:
- 2.00
- MLS#:
- T3503154
- Subdivision:
- Trillium Village B
ADDITIONAL INFORMATION
One story house in Brooksville Florida new paint gives the exterior a clean and polished appearance, while the modifications bring a fresh and modern vibe to the overall aesthetic. The house now has a vibrant and welcoming feel, with the added features enhancing its curb appeal. The attention to detail in the painting and modifications between Wood floor, Granite countertops, cabinets. New appliances (2024), and AC unit (2018). Showcases the care and effort put into updating the house, making it feel like a brand-new home. A 3 bedroom and 2 bathrooms, 2 car garage Built in a fascinating Neighborhood of Trillium which offers a resort style pool with Cabanas, playground and recreation Area. spacious back patio with gorgeous views where families can enjoy grilling and spending quality time. Don't miss this chance to make Trillium Village your new Home where every day feels like a retreat!
- Type:
- Single Family
- Sq.Ft.:
- n/a
- Status:
- Active
- Beds:
- 3
- Lot size:
- 0.13 Acres
- Year built:
- 2006
- Baths:
- 2.00
- MLS#:
- 2236537
- Subdivision:
- Trillium Village A
ADDITIONAL INFORMATION
ACTIVE UNDER CONTRACT EXCEPTING BACK UP OFFERSMotivated Seller! Honey Stop the Car! Finally, a True Move-In Ready home. Upgrades include a 2020 AC, New Luxury vinyl Plank flooring (NO CARPET HERE), Newly Painted exterior & interior, Covered Screen in Lania, a small outside paved area for cooking on the grill and sipping your wine. Quartz beveled edge kitchen counters tops, 42 in Cabinets and New led recessed lighting. New Electrical lights mostly on dimmer switches, ceiling fans with remotes and motorized blinds. A women's dream. The home has been well cared for and the Pride of home ownership screams throughout. Don't delay on seeing this one or it will Most Definitely be Gone!
- Type:
- Single Family
- Sq.Ft.:
- 2,991
- Status:
- Active
- Beds:
- 4
- Lot size:
- 0.31 Acres
- Year built:
- 2024
- Baths:
- 3.00
- MLS#:
- T3502304
- Subdivision:
- Southern Hills Plantation Ph 2
ADDITIONAL INFORMATION
OWNER MOTIVATED!! READY TO MOVE INTO NEW CONSTRUCTION HOME!!! Located in the prestigious gated community of Southern Hills Plantation, where golf course living and luxury living meets unparalleled amenities. This immaculate NEW construction CUSTOM HOME is truly breathtaking, offering 4 bedrooms and 3 bathrooms with an OVERSIZED 2 car garage with plenty of room to park your golf cart. As you enter, you'll be immediately captivated by the open floor plan and abundance of natural light that fills the home. The high ceilings add an air of grandeur, while the sleek luxury vinyl floors and plush carpeting in the bedrooms provide a touch of elegance. The kitchen is a chef's dream, featuring stunning backsplash and quartz counters, a walk-in pantry, and top-of-the-line stainless steel appliances that includes a gas cooktop and built-in microwave and oven. Whether you're preparing a quick meal or entertaining guests, this kitchen offers both style and functionality. The spacious living room is adorned with a modern electric fireplace, equipped with an outlet installed above the fireplace for a seamless look for the placement of a TV, creating a cozy and inviting atmosphere for relaxation and gatherings. The four panel living room slider leads to an amazing pavered covered lenai with a serene setting and can enjoy the Florida weather! The primary suite features large sliders that open to a private patio and includes an expansive walk-in closet with access to the laundry room! It is a true retreat, boasting a luxurious en-suite complete with a freestanding tub for ultimate relaxation, a tastefully designed shower and his and hers vanities. With a favorable split bedroom floor plan, each bedroom is generously sized and offers ample closet space. The 4th bedroom includes its own ensuite bathroom, perfect for your guests to have their own personal haven. The Laundry room comes complete with quartz counters and a butler area. The Southern Hills Plantation community offers a wealth of amenities for golfing enthusiasts and those seeking an active lifestyle. Enjoy access to the renowned Pete Dye championship golf course, a resort-style clubhouse with a fully equipped fitness center, pool, tennis courts, spa, and even a restaurant for your dining pleasure. Indulge in a life of luxury and convenience in this exceptional home in Southern Hills Plantation. Don't miss out on this opportunity to experience the epitome of upscale living. Contact us today to schedule your private showing and make this dream home yours.
- Type:
- Manufactured Home
- Sq.Ft.:
- n/a
- Status:
- Active
- Beds:
- 3
- Lot size:
- 0.19 Acres
- Year built:
- 2000
- Baths:
- 2.00
- MLS#:
- 2236483
- Subdivision:
- Brookridge Comm Unit 1
ADDITIONAL INFORMATION
Welcome to your dream retirement home in Brooksville, Florida! Brookridge is nestled in a community perfect for retirees and snowbirds, this meticulously maintained property is a haven for golf enthusiasts and nature lovers alike. Don't miss out on the opportunity to own your own land with low HOA fees of just $50.00 monthly. Enjoy the ease of turn-key living with cathedral ceilings an open kitchen boasting cabinets galore. This spacious layout features 3 large bedrooms in a split floor plan, ideal for privacy with walk-in closets, 2 full bathrooms, bright and airy living spaces, comfort is guaranteed!Step into the large Florida screened-in room and savor the serene views of your surroundings. Need extra space? This property includes a large workshop storage room for all your hobbies and storage needs. AC unit replaced in 11/22. The Brookridge Community is Gated 24/7 and is brimming with activities with a 72-par Championship Golf Course, Pro Shop, Horseshoes, Tennis/Pickle Ball Courts, Heated Swimming Pool, Bingo, Crafts, Library, Gym and many Social Group.Convenience is key with easy access to the Suncoast Parkway, putting Tampa International Airport, Clearwater Beach, and Orlando within reach. Explore the vibrant community with restaurants, stores, fitness centers, doctors, and hospitals just minutes away.Discover the beauty of Pine Island, a must-visit destination nearby. Your retirement oasis awaits you!
- Type:
- Single Family
- Sq.Ft.:
- n/a
- Status:
- Active
- Beds:
- 2
- Lot size:
- 0.19 Acres
- Year built:
- 1958
- Baths:
- 2.00
- MLS#:
- 2236470
- Subdivision:
- Gulf Ridge Park
ADDITIONAL INFORMATION
REMODELED and MOVE-IN READY!! Now accepting FHA! Home appraised $6,000 over asking price with an FHA loan with no repairs needed. Clean 4-point available. 2 bedrooms + 2 full bathrooms + foyer/mudroom entrance and nestled on a corner lot with large live oak trees on tree-lined streets...everything Brooksville is about! New everything...new metal roof to last you decades, new AC, new windows, new drywall, new kitchen, new master bathroom, new second bathroom, new plumbing fixtures, new interior and exterior doors! Brand new kitchen with real wood cabinets, granite countertops, and stainless steel appliances! New luxury vinyl plank flooring throughout! Freshly painted. The master bedroom has a ensuite bathroom with new floor-to-ceiling, ceramic-tiled shower with gorgeous plank tiles for a barnwood look, new real wood white shaker cabinet/vanity and granite countertop, new toilet and new flooring! The second bathroom is also new with matching ceramic tile tub/shower combo, new real wood white shaker cabinet/vanity, new toilet, and new flooring! New designer lighting, plumbing fixtures, and ceiling vans! Large open parking area with NO HOA! Brick paver pathway to front entrance! Beautiful step-up entry into the home! Close to everything Brooksville has to offer!
- Type:
- Mobile Home
- Sq.Ft.:
- n/a
- Status:
- Active
- Beds:
- 2
- Lot size:
- 0.18 Acres
- Year built:
- 1987
- Baths:
- 1.00
- MLS#:
- 2236467
- Subdivision:
- Tangerine Estates
ADDITIONAL INFORMATION
Welcome to this rustic charmer nestled on a double lot in Brooksville, Fl. This cozy 2 bedroom 1 bath retreat offers a tranquil escape from the hustle and bustle of every day life and especially THE SNOW! The owners have started updating and its ready for your final touches. Lots of extra built on space for entertaining and relaxing. Outside, the expansive fenced in yard provides plenty of space for outdoor activities and gardening. Don't miss out on this opportunity to own your own slice of Florida paradise.
- Type:
- Single Family
- Sq.Ft.:
- n/a
- Status:
- Active
- Beds:
- 4
- Lot size:
- 0.46 Acres
- Year built:
- 2024
- Baths:
- 2.00
- MLS#:
- 2236461
- Subdivision:
- Royal Highlands Unit 5
ADDITIONAL INFORMATION
4/2/2 2330 sqft features include: Tray ceiling w/crown molding in master bedroom, Separate tile shower w/light in master bath, Beveled edge on HD countertops, Stainless steel upgrade, Rear door mini blinds, Wood look tile in wet areas.Estimated completion: April/May '24Contact us for current promotion ends 5/5/24
Andrea Conner, License #BK3437731, Xome Inc., License #1043756, AndreaD.Conner@Xome.com, 844-400-9663, 750 State Highway 121 Bypass, Suite 100, Lewisville, TX 75067

Listing information Copyright 2024 Hernando County Information Services and Hernando County Association of REALTORS®. The information being provided is for consumers’ personal, non-commercial use and will not be used for any purpose other than to identify prospective properties consumers may be interested in purchasing. The data relating to real estate for sale on this web site comes in part from the IDX Program of the Hernando County Information Services and Hernando County Association of REALTORS®. Real estate listings held by brokerage firms other than Xome Inc. are governed by MLS Rules and Regulations and detailed information about them includes the name of the listing companies.
| All listing information is deemed reliable but not guaranteed and should be independently verified through personal inspection by appropriate professionals. Listings displayed on this website may be subject to prior sale or removal from sale; availability of any listing should always be independently verified. Listing information is provided for consumer personal, non-commercial use, solely to identify potential properties for potential purchase; all other use is strictly prohibited and may violate relevant federal and state law. Copyright 2024, My Florida Regional MLS DBA Stellar MLS. |
Brooksville Real Estate
The median home value in Brooksville, FL is $300,000. This is higher than the county median home value of $167,100. The national median home value is $219,700. The average price of homes sold in Brooksville, FL is $300,000. Approximately 44.83% of Brooksville homes are owned, compared to 35.54% rented, while 19.63% are vacant. Brooksville real estate listings include condos, townhomes, and single family homes for sale. Commercial properties are also available. If you see a property you’re interested in, contact a Brooksville real estate agent to arrange a tour today!
Brooksville, Florida has a population of 7,905. Brooksville is more family-centric than the surrounding county with 22.28% of the households containing married families with children. The county average for households married with children is 22.15%.
The median household income in Brooksville, Florida is $32,186. The median household income for the surrounding county is $44,324 compared to the national median of $57,652. The median age of people living in Brooksville is 47.2 years.
Brooksville Weather
The average high temperature in July is 91.3 degrees, with an average low temperature in January of 48.6 degrees. The average rainfall is approximately 52.1 inches per year, with 0 inches of snow per year.
