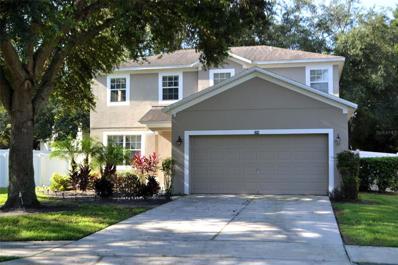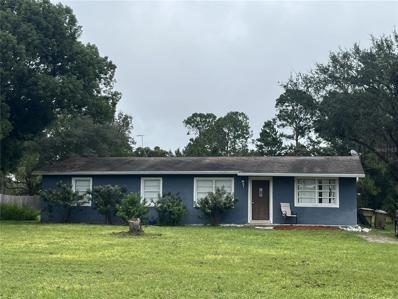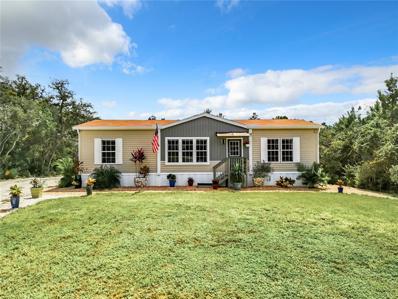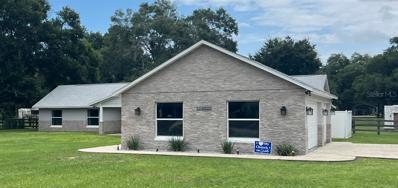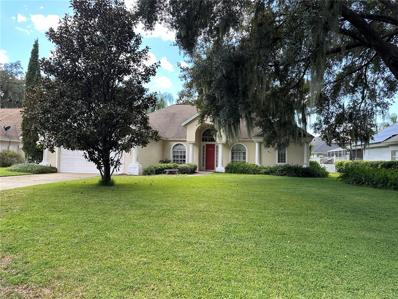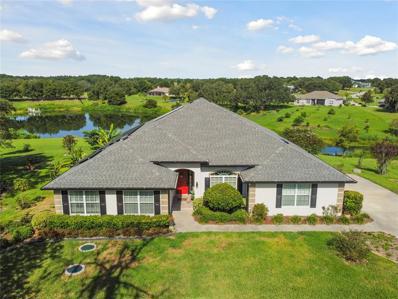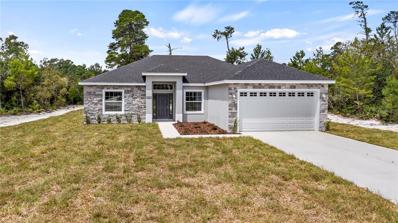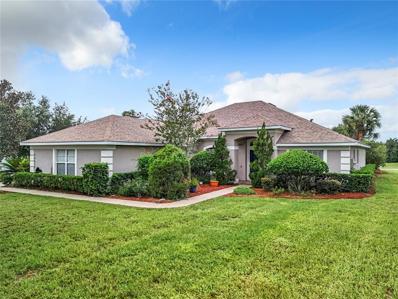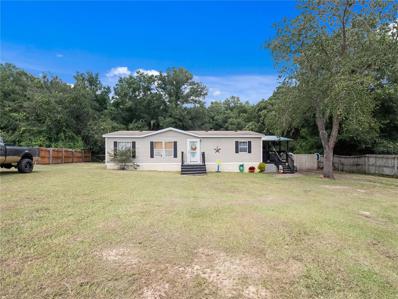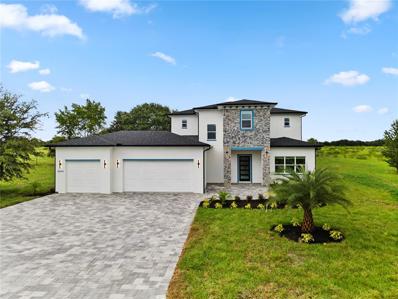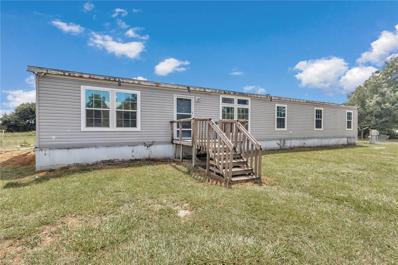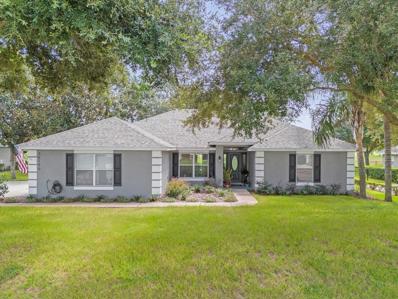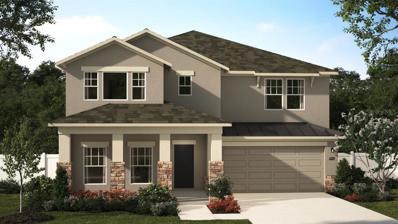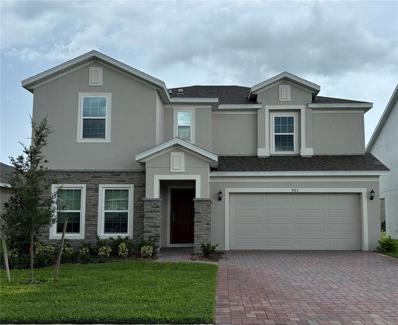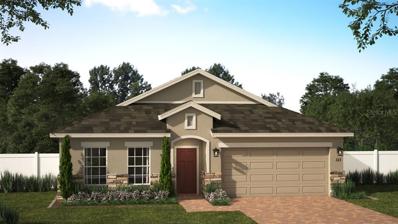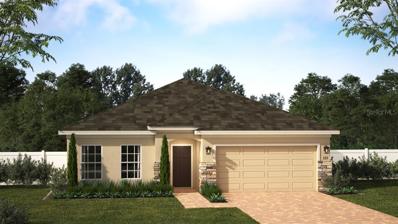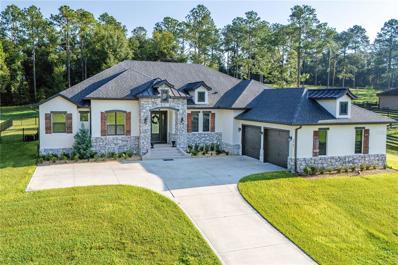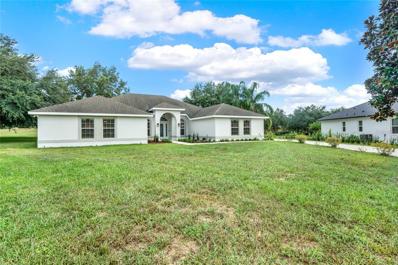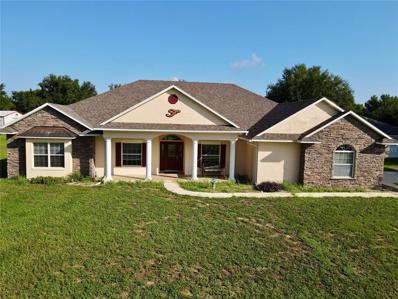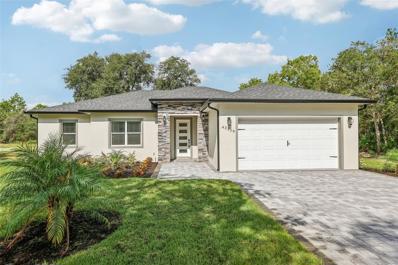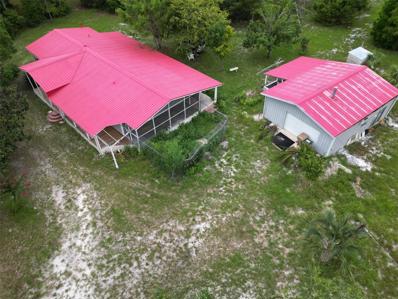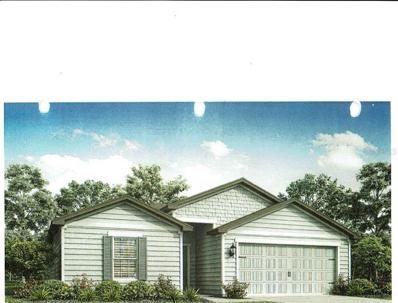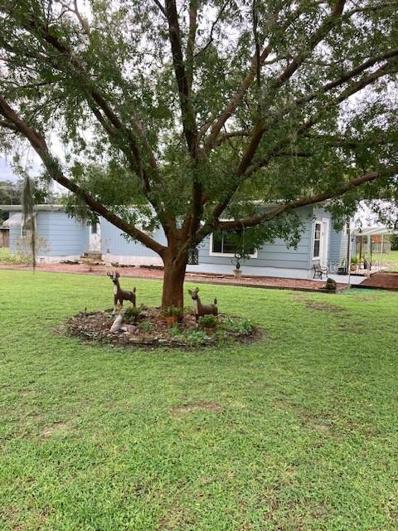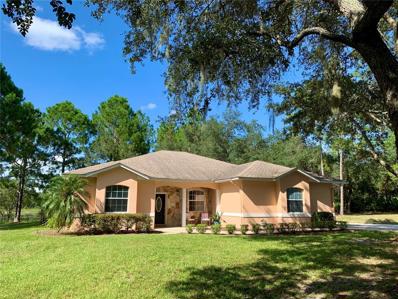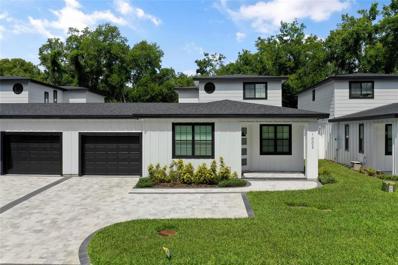Eustis FL Homes for Sale
- Type:
- Single Family
- Sq.Ft.:
- 1,836
- Status:
- NEW LISTING
- Beds:
- 3
- Lot size:
- 0.21 Acres
- Year built:
- 2008
- Baths:
- 3.00
- MLS#:
- G5087345
- Subdivision:
- Eustis Misty Oaks
ADDITIONAL INFORMATION
Charming two-story, 3-Bedroom Home in Misty Oak Subdivision. Nestled in a peaceful cul-de-sac, you’ll enjoy the perfect balance of a country feel while minutes away from downtown Eustis. Welcome to this beautiful two-story, 3-bedroom, 2.5-bathroom home, boasting 1,836 sqft of living space on a spacious 0.21-acre lot, built in 2008 and offers comfort and convenience. This home has a great layout that flows nicely. The first floor consists of a living room that has sliding glass doors to the screened-in room which accesses the fenced-in, spacious backyard; a dining area; a kitchen that has wood cabinets and matching stainless steel appliances and a large pantry; from there you go into the hallway which has a half bath on the right and a laundry room on the left with a washer and dryer; the hallway then leads you to the garage which is a bonus, especially when it is raining, you are able to unload your groceries without getting wet and go right to the kitchen. The second floor consists of all three bedrooms and two full bathrooms. The primary bedroom is spacious with a roomy walk-in closet. The primary bathroom has a separate garden tub and a walk-in shower. The community amenities include a basketball court, playground with jungle gym, swimming pool, restroom facilities, and barbecue grills—ideal for family gatherings and outdoor fun. The home is conveniently located close to schools, churches, delightful restaurants, and shopping options, giving you easy access to the best of both small-town charm and modern amenities. Commuting is a breeze with quick access to HWY 44, US-441, and Toll Road 429, which connects you to sunny Florida beaches, and major theme parks such as Disney, Universal Studios, Fun Spot, and SeaWorld. For nature lovers, the area is near nature trails, lakes for fishing, horse riding, camping spots, and plenty of outdoor activities for the whole family. This home is a perfect blend of suburban tranquility and convenient access to all the attractions in the Central Florida area. Don’t miss out on this great opportunity!
$380,000
30925 Rory Lane Eustis, FL 32736
- Type:
- Single Family
- Sq.Ft.:
- 1,500
- Status:
- NEW LISTING
- Beds:
- 3
- Lot size:
- 0.9 Acres
- Year built:
- 1984
- Baths:
- 2.00
- MLS#:
- O6242267
- Subdivision:
- Forest Park
ADDITIONAL INFORMATION
Discover this charming 3-bedroom, 2-bathroom home located on an acre in Eustis, FL. The property features an open floor plan with a spacious living area and modern kitchen with luxury vinyl floors, stainless steel appliances, and a large backyard for outdoor activities. The home boasts a new well, whole house water filtration system and water softener installed in 2024. Enjoy the comfort of country living while being conveniently close to local amenities.
$365,000
40301 Swift Road Eustis, FL 32736
- Type:
- Single Family
- Sq.Ft.:
- 1,296
- Status:
- NEW LISTING
- Beds:
- 3
- Lot size:
- 3.05 Acres
- Year built:
- 2022
- Baths:
- 2.00
- MLS#:
- V4938552
- Subdivision:
- N/a
ADDITIONAL INFORMATION
Welcome to your dream countryside getaway! This charming property offers over 3 acres of peaceful living, perfect for those seeking space and nature. Spacious 1,296 sq. ft. of comfortable living space with 3 bedrooms 2 baths. The open concept great room and kitchen combo are ideal for entertaining. Walk out to your outdoor oasis, the 15x30 Built-in above ground pool is low maintenance and perfect for the Florida summer heat. The 13x16 deck and 10x10 gazebo are a great spot for relaxation and gatherings. Spacious grounds with RV Parking and 50amp service. Check out the picnic area with a built-in grill. 18x25 Carport and 10x20 shed for additional storage. This property is a rare find, offering both functional living spaces and outdoor features that enhance country living. Perfect for family gatherings, entertainment, or simply enjoying a quiet retreat from the hustle and bustle. NO HOA. Located just minutes from equestrian riding trails and public boat launch on the St. Johns River, it is also close to Deland’s boutique downtown shopping and dining, Blue Springs and Deleon Springs State Parks, or take the short drive to Daytona for a day at the beach Eustis is a charming city known for its picturesque lakes, rich history, vibrant art scene and charming downtown. Don’t miss out!
- Type:
- Single Family
- Sq.Ft.:
- 2,515
- Status:
- NEW LISTING
- Beds:
- 3
- Lot size:
- 1.08 Acres
- Year built:
- 1991
- Baths:
- 2.00
- MLS#:
- TB8304734
- Subdivision:
- Acreage & Unrec
ADDITIONAL INFORMATION
A Perfect Blend of Rustic Charm and Modern Living...This property at 3650 N Thrill Hill Rd is more than just a house; it’s a retreat that offers potential for a homestead farm, a secluded getaway, or a blend of both. The existing driveway apron on the SW corner provides an exciting opportunity for additional access, making it a versatile property suited for your needs. Imagine the peaceful, rural lifestyle filled with breathtaking natural beauty, outdoor adventures, and the warmth of a close-knit community. Whether you’re looking to settle down or seeking a peaceful retreat from city life, your great Florida residence awaits in Eustis! Don’t miss the chance to experience the country living at its finest, with all the modern amenities and community benefits that make Eustis a hidden gem in Central Florida! Schedule a showing today! Embrace Country Living in Eustis Eustis is known for its peaceful, rural atmosphere and strong community spirit, all while being steeped in historical significance. Once a thriving center during the late 19th-century citrus boom, Eustis now offers a serene lifestyle with access to cultural and recreational attractions. • Lake Eustis: A picturesque waterfront area perfect for boating, fishing, or enjoying a relaxing day by the water. • Ferran Park: Features walking trails, playgrounds, and community events in the heart of downtown Eustis. • Eustis Historical Museum: Explore the rich history of the area’s development and past. • Biking and Hiking Trails: Surrounding nature trails connect you to the Lake County Trails System, offering endless outdoor adventures. Eustis also hosts lively local festivals, including the Eustis Art Festival and the Eustis Christmas Parade, making it easy to feel part of a close-knit, welcoming community. Ideal Location for Nature Lovers and Commuters Conveniently located between Florida’s Atlantic and Gulf Coasts, this home offers easy access to some of the state’s most beautiful beaches. Cocoa Beach and Daytona Beach are just 60 miles east, while Clearwater and St. Pete are approximately 90 miles west. The nearby Lake County Chain of Lakes also offers endless opportunities for boating, fishing, and water recreation. • Education & Community: The home is served by the highly regarded Lake County Schools, providing excellent educational opportunities. You’ll also find a range of public, private, and higher education options, including Lake-Sumter State College, just a short drive away. A Perfect Blend of Rustic Charm and Modern Living... This property isn’t just a home; it’s a retreat. Whether you envision a homestead farm, a secluded getaway, or both, this property offers versatility to suit your needs. With an existing driveway apron on the SW corner, there’s even potential for additional access to the land. Imagine a life of peaceful, rural living, surrounded by natural beauty, outdoor adventures, and the warmth of a connected community. Whether you're looking for a permanent home or a quiet retreat from city life, this Florida dream home in Eustis has it all. Don’t Miss Out! Experience the best of country living with all the modern amenities and community connections that make Eustis one of Central Florida's hidden gems! Schedule a showing today and make this tranquil home your own!
- Type:
- Single Family
- Sq.Ft.:
- 2,199
- Status:
- Active
- Beds:
- 3
- Lot size:
- 0.24 Acres
- Year built:
- 1993
- Baths:
- 2.00
- MLS#:
- O6239747
- Subdivision:
- Park Place On Lake Joanna
ADDITIONAL INFORMATION
MOTIVATED SELLER!! Welcome to the ultimate living experience at Park Place! This stunning pool home has been meticulously updated and is move-in ready, offering the perfect blend of elegance, functionality, and luxury. With a spacious, open layout designed for both family living and entertaining, this home delivers the lifestyle you've been waiting for. Step into the impressive living room with a striking tray ceiling and pocket sliding glass doors that extend your living space to the expansive L-shaped lanai and pool area, providing seamless indoor-outdoor living. The kitchen is a true centerpiece, overlooking the family room and equipped with custom cabinetry, solid surface countertops, a breakfast bar, center island, and a large breakfast nook with direct views of the pool. You'll appreciate the oversized walk-in pantry, offering abundant storage for all your needs. Your private master suite is nothing short of a sanctuary, with its own glass doors leading to the pool. The master bath is a luxurious escape, featuring dual vanities, a garden tub, separate shower, and a huge 10x13 walk-in closet with built-in storage to keep everything organized. The bonus room provides the flexibility to create a home office, fitness space, or hobby room - whatever suits your lifestyle. Enjoy the Florida sunshine from your screened pool area, where most rooms in the house have captivating views. Situated on a prime cul-de-sac lot, this home is minutes from downtown Mount Dora and local conveniences. Plus, the community offers private access to Lake Joanna with a pier and boat ramp. Don't wait-homes like this don't last long. all measurements are considered estimates buyer must verify all information
- Type:
- Single Family
- Sq.Ft.:
- 3,078
- Status:
- Active
- Beds:
- 4
- Lot size:
- 1.17 Acres
- Year built:
- 2013
- Baths:
- 3.00
- MLS#:
- O6238431
- Subdivision:
- Estates/black Bear Reserve
ADDITIONAL INFORMATION
Welcome to your new home in the exclusive Estates at Black Bear Reserve, where luxury living meets serene lakefront views. This stunning property offers not just a home, but a lifestyle, in a highly sought-after golf course community. Step into a chef’s paradise with a gourmet kitchen featuring elegant granite countertops, a striking backsplash, and stainless steel appliances ready to inspire your culinary creativity. The kitchen seamlessly flows into the open family room, where vaulted ceilings and lovely wood floors create an airy, inviting space for both relaxation and entertainment. The elegant crown molding adds a touch of sophistication throughout most of the home, elevating the overall ambiance. One of the standout features of this home is the expansive 14 x 60 screened-in pavered lanai, perfect for hosting family gatherings or enjoying quiet evenings outdoors, all while soaking in the breathtaking views and stunning sunsets. With solar panels to significantly reduce your energy bills and a full-house generator, you’ll have comfort and security even during Florida's unpredictable weather. The home also boasts a newer roof, ensuring years of worry-free living. Don’t miss your chance to embrace the lakefront lifestyle you’ve always dreamed of in this lovely home!
$389,900
41348 Aspen Street Eustis, FL 32736
- Type:
- Single Family
- Sq.Ft.:
- 1,644
- Status:
- Active
- Beds:
- 4
- Lot size:
- 1.12 Acres
- Year built:
- 2024
- Baths:
- 2.00
- MLS#:
- G5086633
- Subdivision:
- Royal Trails Unit 01
ADDITIONAL INFORMATION
Under Construction. NEW CONSTRUCTION 4/2 home. The neutral tone finishes and the luxury vinyl plank flooring throughout the home will provide a perfect backdrop for any design style. The great room is open to the kitchen area providing a very spacious feel. The kitchen boasts granite countertops, a stainless-steel appliance package and an eat-in dinette area. The master bedroom is generously sized and features a walk-in closet and an ensuite bathroom with beautiful tile work in the walk-in shower. The 4th bedroom is perfectly situated to serve as a home office/flex space or a 4th bedroom. Enjoy quiet time, or fun gatherings on the covered rear porch. The exterior ledge stone gives this home wonderful curb appeal. Floor plan and site plan available for viewing. A must-see home!!!***PLEASE NOTE that photos in listing are renderings and not site specific*** Photos will be updated once construction is complete.
$525,000
36839 Wolf Court Eustis, FL 32736
- Type:
- Single Family
- Sq.Ft.:
- 2,545
- Status:
- Active
- Beds:
- 4
- Lot size:
- 0.94 Acres
- Year built:
- 2005
- Baths:
- 3.00
- MLS#:
- G5085792
- Subdivision:
- Estates At Black Bear Reserve
ADDITIONAL INFORMATION
IN THE ESTATES OF BLACK BEAR RESERVE, A CHARMING HOME SITS ON JUST UNDER AN ACRE OF LAND, WAITING FOR YOU.A NEW ROOF IN NOVEMBER OF 2023 AND WOOD LOOK CERAMIC TILE FLOORING AND GRANITE COUNTER TOPS, MAKE THIS HOME EASY LIVING. AN OPEN FLOOR PLANS MEANS LOTS OF ROOM FOR FAMILY AND FRIENDS. THIS HOME HAS 4 BEDROOMS, WHICH INCLUDES A MASTER BEDROOM, WITH A HUGE EN-SUITE BATHROOM AND 2 WALK- IN CLOSETS. IT ALSO FEATURES A SCREENED IN LANAI. THIS HOUSE WILL CERTAINLY HOLD EVERYONE IN STYLE. THE HOME SITS ON A CORNER LOT AND OFFERS VIEWS OF BLACK BEAR LAKE FROM BOTH FRONT AND BACKYARDS. IT IS SITUATED CLOSE TO THE COMMUNITY FISHING DOCK. BRING YOUR CANOE OR KAYAK AND FISHING GEAR TO ENJOY. CLOSE BY ARE THE TENNIS COURTS AND PLAYGEROUND.ON THE OPPOSITE SIDE OF THE LAKE IS P.B.DYE DESIGNED BLACK BEAR GOLF COURSE. THIS IS THE LIFESTYLE FOR YOU, COME AND ENJOY.
- Type:
- Other
- Sq.Ft.:
- 1,232
- Status:
- Active
- Beds:
- 3
- Lot size:
- 0.92 Acres
- Year built:
- 2001
- Baths:
- 2.00
- MLS#:
- O6236887
- Subdivision:
- Orlando Hills
ADDITIONAL INFORMATION
HGTV READY 2001 Built 3 bedroom 2 bathroom farmhouse inspired manufactured home on almost AN ACRE of FULLY FENCED land with NO HOA! Step inside to magnificent luxury vinyl plank flooring gracefully flowing throughout! NO CARPET AT ALL! The chef inspired kitchen is ginormous with tons of tons of cabinetry, granite inspired counters, stainless steel refrigerator and dishwasher! NEWER ROOF (2020) and NEWER HVAC!! WOW! The open-concept living room is equally impressive, boasting a rustic wood accent wall, vaulted ceilings, and a ceiling fan with light - creating a warm and inviting space to relax or entertain. The primary suite is a great size featuring a remote fan and light and great size closet! The enchanting en suite feels more like a chanting spa in the mountains! Step outside to enjoy your own private oasis, complete with a fabulous above-ground pool, a covered porch ideal for gatherings, and a cozy bonfire area perfect for those crisp evenings under the stars. There is a good portion cleared, offering plenty of space for your outdoor activities! GIANT METAL SHED is perfect for storage of all of your toys and goodies! This home combines the tranquility of country living with modern conveniences, making it a must see! Septic drain field is the infiltrator type ensuring long life. Come see this majestic home before it is too late! Conveniently close to everything yet far enough away to make it feel like your' in your own secluded oasis. Schedule your exclusive tour, TODAY!
- Type:
- Single Family
- Sq.Ft.:
- 3,978
- Status:
- Active
- Beds:
- 5
- Lot size:
- 1.07 Acres
- Year built:
- 2024
- Baths:
- 4.00
- MLS#:
- O6237362
- Subdivision:
- Estates At Black Bear
ADDITIONAL INFORMATION
Welcome to this New 2024, Truly exceptional NEW home with all of the character and amenities that make this lifestyle so special. This residence showcases Elegant, impeccable craftsmanship and thoughtful design, Located in 1 acre at B l a c k Bear Reserve community itself offers many amenities that you will love, including a playground, tennis courts, a GOLF course with a brand new driving range area, a restaurant and bar, and a large lake with a dock. Ensuring a comfortable and stylish living experience. Upon entering to the property, you'll be greeted by an inviting foyer that leads you into the heart of the home. Well designed floor plan combines expansive open kitchen/gathering room as well as a large living room and dining room. The main level features an open-concept Modern layout, allowing for effortless flow and an abundance of natural light. The spacious living area is perfect for entertaining guests or relaxing with loved ones. The kitchen exudes modern sleek cabinetry Top of the line with plenty of storage, high-end appliances and Beautiful Calacatta Quartz countertops with waterfalls, offers a 10 ft Island for plenty space for hosting friends and family. Boasting 2 bedrooms and 2.5 baths in the first floor, and extra space that could be an additional bedroom or office space. Second floor offers 3 bedrooms with a Family Room and a beautiful balcony with glass to enjoy a nice breeze every day. The outdoor space is equally impressive, Floors are large format wood looking porcelain design on the first floor, second floor has Engineered Hardwood floors. The Staircases boast a distinctive marble structure complemented by elegant glass panels. The covered lanai provides a perfect spot for relaxing the outdoor Bar Grill area comes with sink and storage space. Additional features include a three-car, leading to a laundry area with ample storage, ensuring every aspect of this residence exceeds the expectations of the most discerning homeowner. Seller to contribute -$10,000 toward closing costs.
- Type:
- Manufactured Home
- Sq.Ft.:
- 2,356
- Status:
- Active
- Beds:
- 4
- Lot size:
- 15.8 Acres
- Year built:
- 2016
- Baths:
- 2.00
- MLS#:
- OM684606
- Subdivision:
- Non Sub
ADDITIONAL INFORMATION
Great combination: Motivated Seller and & Fantastic Property. Bring all reasonable offers for consideration. 4/2 HOME OF MERIT MODULAR 2016 HOME ON 15.8 A1 ACRES. MOSTLY PERIMETER FENCED. 2X6 's EXTERIOR WALLS. 3/4' SUB-FLOORING. TONS OF SPACE FOR LIVING AND STORAGE. FORMAL LIVING ROOM OFF THE ENTRY FOYER. LOADS OF COUNTER SPACE IN THE KITCHEN WITH WALK-IN PANTRY. SIDE ENTRANCE TO HOME THROUGH MUD/LAUNDRY ROOM. THIS HOME IS FULL OF GREAT FEATURES - IT'S A MUST SEE. CROWN MOLDING THROUGHOUT GIVE HOME A TOUCH OF ELEGANCE. TRANSOM WINDOWS IN FORMAL LIVING ROOM FOR ADDITIONAL AMBIENT LIGHTING. JUST 5 MINUTES FROM LAKE NORRIS TRAILHEAD. ALSO, LOCATED CLOSE TO THE SEMINOLE NATIONAL FOREST AND OTHER TRAIL RIDING VENUES THAT MAKE THE PROPERTY APPEALING TO EQUESTRIANS. PROPERTY LIES WITHIN TWO PAVED ROADS CR 439 & MILL CREEK ROAD. PROPERTY CURRENTLY HAS DRIVEWAY APRON ON THE SW CORNER SHOULD NEW OWNERS WANT TOHAVE DOUBLE HWY ACCESS. THERE ARE SOME DESIGNATED FLOOD AREAS ON THE WESTERN PORTION OF THE PROPERTY APPROX 8 ACRES WITH 7 ACRES MOL HIGH AND DRY. TWO FENCED AREAS THAT COULD BE USED FOR HORSE PADDOCKS. STURDY BARN WITH POSSIBILITY OF 2 STALLS CURRENTLY BEING USED FOR THE GOATS. HUGE DECK ON THE BACK OF THE HOME 48X16 FOR YOUR ENTERTAINING PLEASURE. QUIET COUNTRY LIVING LOCATED IN AN AREA THAT IS CONSIDERED THE BEDROOM COMMUNITY FOR ORLANDO. COMMUTE TO ORLANDO IS AROUND 30 MINUTES. This property is a fantastic blend of rustic charm and practical features, especially if you're into equestrian life or outdoor activities. Imagine yourself in this home surrounded by all the possibilities. Size & Location: 15.8 A1 acres, mostly fenced, with access from CR 439 and Mill Creek Road. Close to the Seminole State Forest and other trail riding spots, making it ideal for horse enthusiasts. Home Details: 4 BR 2BA 2016 Home of Merit Modular home with 2x6 exterior walls and 3/4" sub-flooring. Spacious layout provides formal Living Room and cozy family room appointed with fireplace and built in bookshelves. Just outside the sliding glass doors is a large 48x16 deck for entertaining. Land Features: The property includes approximately 8 acres of designated flood areas with 7 acres being high and dry. Two fenced areas suitable for horse paddocks. Outbuildings: A sturdy barn that could potentially be converted into two stalls; currently used for goats. Amenities: Quiet country living with hunting and fishing opportunities nearby. Only about 30 minutes to Orlando, and 10 minutes to the eclectic town of Mt. Dora. Several upscale restaurants nearby as well as convenient shopping centers within 10 minutes. Potential: Ideal for a homestead farm, secluded getaway, or a combination of both. The existing driveway apron on the SW corner provides potential for double highway access. This combination of features makes it a versatile property, whether you're looking for a place to settle down or a peaceful retreat.
$474,900
36700 Oconee Avenue Eustis, FL 32736
- Type:
- Single Family
- Sq.Ft.:
- 2,143
- Status:
- Active
- Beds:
- 4
- Lot size:
- 0.32 Acres
- Year built:
- 2005
- Baths:
- 3.00
- MLS#:
- G5086507
- Subdivision:
- Village At Black Bear Unit 01 Lt 33 Pb 51
ADDITIONAL INFORMATION
This MOVE-IN READY home is BETTER THAN BUYING NEW!!!This STUNNING HOME with an OVERSIZED LOT has been BEAUTIFULLY UPDATED with 2023 ROOF, 2023 AC, 2023 WATER HEATER, 2023 STAINLESS STEEL APPLIANCES, GRANITE COUNTERTOPS, LUXURY VINYL PLANK FLOORING, LANDSCAPING & MUCH MORE! The interior features NEWER CABINETS, LIGHTING & STUNNING GRANITE COUNTERTOPS. Enjoy the modern look of newer BLINDS and STAINLESS STEEL APPLIANCES. The SPACIOUS OWNER'S SUITE includes a LARGE BEDROOM and an ENSUITE BATHROOM with a LARGE SOAKING TUB, WALK-IN SHOWER, SPACIOUS WALK-IN CLOSET and DUAL SINKS set in granite countertops. The OPEN FLOOR PLAN enhances the space for gatherings, with a kitchen that includes a convenient pantry. Inside, you'll find a laundry room complete with a washer and dryer. The garage boasts an EPOXY FLOOR. Step outside to a PATIO with FANTASTIC VIEWS OF THE GOLF COURSE, perfect for relaxing. The large FENCED-IN YARD is ideal for entertaining guests or giving pets room to roam. The community offers FANTASTIC AMENITIES like PICKLEBALL AND TENNIS COURTS, a TOP-NOTCH GOLF COURSE, and a CLUBHOUSE WITH A RESTAURANT. This property truly has it all!
- Type:
- Single Family
- Sq.Ft.:
- 3,198
- Status:
- Active
- Beds:
- 5
- Lot size:
- 0.15 Acres
- Year built:
- 2024
- Baths:
- 3.00
- MLS#:
- O6234527
- Subdivision:
- Lake Lincoln
ADDITIONAL INFORMATION
Move-In Ready! Our innovative Wilshire floorplan, with 9'4" ceilings, is a brand new construction home offering 5 Bedrooms and 3 full Baths in an open-concept design with split bedroom layout, and is just minutes from downtown Mount Dora. First floor includes Guest Bedroom with adjacent full bath. Beautiful Tile floors are featured in the main living areas of 1st floor, and window blinds are included throughout. Upgraded Kitchen includes 42" upper cabinets, granite countertops, large kitchen island, corner pantry, and stainless appliances. Spacious Family Room overlooks rear covered Lanai - great for entertaining and outdoor living! Large Primary bedroom features en-suite with oversized walk-in closet, adult-height vanity with dual sinks, linen closet, and walk-in shower with frameless glass enclosure. Attractive stone accents featured on front exterior, and brick paver driveway and lead walk are included. Lake Lincoln amenities include a dog park, walking trail, and a playground / tot lot with plenty of shade for the littles under a cluster of shady oak trees. Conveniently located close to schools, Publix shopping center, Target, and Walmart. Just a short 6 minute drive to the quaint downtown areas of Mount Dora & Eustis, with easy access to major thoroughfares.
- Type:
- Single Family
- Sq.Ft.:
- 2,560
- Status:
- Active
- Beds:
- 4
- Lot size:
- 0.15 Acres
- Year built:
- 2024
- Baths:
- 3.00
- MLS#:
- O6234439
- Subdivision:
- Lake Lincoln
ADDITIONAL INFORMATION
Move-In Ready! Our exceptional Newcastle plan is an open-concept design featuring front Living Rm/Flex space which can also be used as home office or playroom. Upgraded plank-style Tile flooring is featured in the 1st floor main living areas, and window blinds are included throughout. Beautifully upgraded Kitchen features 42” cabinets, quartz countertops, kitchen island, and stainless appliances. Dining area is conveniently situated between Kitchen and Family Rm, and overlooks covered rear lanai - perfect for entertaining and outdoor living. Primary Bedroom includes incredible en-suite with dual sinks set in adult-height vanity, shower with rainhead fixture and frameless glass enclosure, and large walk-in closet. Home includes attractive stone accent on front exterior, along with brick paver driveway and lead walk. Lake Lincoln offers a beautiful park with playground, dog park, and walking trails. Only 12 Minutes form amazing downtown Mt. Dora, minutes away from 2 Publix grocery stores, and easy access to major thoroughfares.
- Type:
- Single Family
- Sq.Ft.:
- 2,103
- Status:
- Active
- Beds:
- 4
- Lot size:
- 0.15 Acres
- Year built:
- 2024
- Baths:
- 2.00
- MLS#:
- O6233751
- Subdivision:
- Lake Lincoln
ADDITIONAL INFORMATION
Quick delivery available on our beautiful brand new construction Kensington Flex floorplan offering an open-concept design with split bedroom layout and just minutes from downtown Mount Dora. Tile floors featured throughout the main living areas of the home, and window blinds are included throughout. Well-appointed Kitchen boasts 42" cabinets, quartz countertops, large kitchen island, recessed lighting, and stainless appliances. Spacious Family Room overlooks rear covered Lanai - perfect for entertaining and outdoor living! The Primary bath features adult-height vanity with dual sinks, walk-in closet, and frameless glass shower enclosure. Stone accents on front exterior, and brick paver driveway and lead walk included. Lake Lincoln Community amenities include a dog park, walking trail, and a play ground/tot lot with plenty of shade for the littles under a cluster of shady oak trees. Conveniently located close to schools, Publix shopping center, Target, and Walmart. Just a short 6 minute drive to the quaint downtown areas of Mount Dora & Eustis, with easy access to major thoroughfares.
- Type:
- Single Family
- Sq.Ft.:
- 1,819
- Status:
- Active
- Beds:
- 4
- Lot size:
- 0.15 Acres
- Year built:
- 2024
- Baths:
- 2.00
- MLS#:
- O6233620
- Subdivision:
- Lake Lincoln
ADDITIONAL INFORMATION
Move-In Ready! Our popular Selby Flex plan offers an open-concept design with split bedroom layout and is located just minutes from downtown Mount Dora. This home includes 4 Bedrooms, 2 full Baths, and 2 car Garage. Tile floors included in the main living areas of the home, and 9'4" ceilings featured throughout. Upgraded Kitchen includes beautiful cabinetry, quartz countertops, recessed lighting, and stainless appliances. Spacious Family Room overlooks rear covered Lanai - perfect for entertaining and outdoor living! The Primary bath features adult-height vanity with dual sinks, walk-in closet, rainhead shower, and frameless glass shower enclosure. Exterior includes stone accents on front exterior and brick paver driveway. Our High Performance Home package is included, offering amazing features that provide energy efficiency, smart home technology, and elements of a healthy lifestyle. Lake Lincoln Community amenities include a dog park, walking trail, and a playground/tot lot with plenty of shade for the littles under a cluster of shady oak trees. Conveniently located close to schools, Publix shopping center, Target, and Walmart. Just a short 6 minute drive to the quaint downtown areas of Mount Dora & Eustis, with easy access to major thoroughfares.
$1,425,000
35701 Panther Ridge Road Eustis, FL 32736
- Type:
- Single Family
- Sq.Ft.:
- 3,218
- Status:
- Active
- Beds:
- 4
- Lot size:
- 3.25 Acres
- Year built:
- 2022
- Baths:
- 4.00
- MLS#:
- G5085841
- Subdivision:
- Lakewood Ranches Sub
ADDITIONAL INFORMATION
Discover your dream home in the sought after equestrian community of Lakewood Ranches. This exceptional 4-bedroom, 3.5-bath residence is set on 3.25 acres of tranquil land. Designed for both elegance and comfort, this property is brimming with high-end features and thoughtful upgrades, including striking copper roof accents. The gourmet kitchen is a chef's delight, featuring all granite countertops, soft-close high-end cabinets, an XL island, and top-of-the-line appliances, including a wine cooler and double oven range with a sleek range hood. A large butler's pantry adds to the kitchen's functionality and sophistication. The open floor plan seamlessly blends the living and dining areas, enhanced by vaulted ceilings, crown molding, and three large sliding doors that create a fluid transition between indoor and outdoor living spaces. The extra-large primary suite serves as a private retreat, with bay windows offering serene views. The expansive primary closet and bathroom include two additional storage closets, a large walk-in shower, his-and-hers sinks with a vanity area, and elegant tiled showers. The home also features a library, walk-in closets, recessed can lighting, custom accent walls, and a laundry room equipped with a sink and a drain under the washer and dryer. Upgraded finishes such as vinyl plank waterproof flooring, custom blinds, low-E windows, blown-in insulation, and a large AC unit ensure comfort and efficiency throughout. Outdoors, the oversized 2 car garage is complemented by an additional side garage, ideal for a mower or golf cart. The large patio, perfect for entertaining, is complete with outdoor fans and overlooks the expansive, gated yard, making it a paradise for pets. The XL well efficiently services the home and is equipped to support future additions, such as a guest house or barn, ensuring all your needs are met. The back porch offers breathtaking views of the property, creating a perfect setting for relaxation and enjoyment. Situated in the heart of East Lake County, this estate provides the perfect blend of country tranquility and urban convenience. With easy access to top-rated schools, shopping, dining, and recreational opportunities, you'll enjoy the best of both worlds. East Lake County's scenic landscapes, equestrian trails, and outdoor activities make it an ideal location for nature lovers and horse enthusiasts. The community's proximity to major highways allows for a smooth commute to Orlando and surrounding areas, offering a peaceful retreat without sacrificing convenience. This extraordinary estate is more than just a home; it's a lifestyle, offering unparalleled luxury in this desirable community. Experience the perfect blend of sophistication, comfort, and equestrian elegance at Lakewood Ranches
$583,000
24932 Saranac Court Eustis, FL 32736
- Type:
- Single Family
- Sq.Ft.:
- 2,692
- Status:
- Active
- Beds:
- 4
- Lot size:
- 0.56 Acres
- Year built:
- 2006
- Baths:
- 2.00
- MLS#:
- A4621016
- Subdivision:
- Village At Black Bear Sub
ADDITIONAL INFORMATION
If you want all of the perks of living on the gulf course yet have the perfect amount of landscaping procured privacy, then this is the home "FORE" you! Enjoy your morning coffee pool side or take a dip in your brand new jacuzzi equipped with spacious seating while you gaze over at the amazing golf course. The dramatic lighting around the pool illuminates the evenings and gives night swimming an out of this world starry lit experience. This property has all of the perks of modern living such as: SMART kitchen appliances, a built in island glass cooktop, high tech security system through out the property, a garage smart remote with camera, detailed wood work around the entertainment area with built in accent lighting and pocket ceiling lighting through out the kitchen. The home also has granite style kitchen counters with a marble finish. The entire back side of the home has a view of the pool and the primary bedroom has its own side door opening out into the screened in pool area. There is a two car garage, brand new water heater and a back up propane generator that will have you ready for any weather Florida throws at you. Enjoy alone time in your den, that is located at the front of the home, where you can look out of your front window and see who's coming around the cul-de-sac. This luxurious golf course subdivision is perfectly located to where you can hop in your golf cart and cruise up to your community club house or take a 5 mile car ride over to Sorrento Hills Village and find everything you need, such as: A Publix Grocery Store, Sunrise Grill, Dunkin' Donuts, a hair and nail salon, etc. If you are looking for a spacious four bedroom and two bathroom home with a modern appeal, then this is the home for you. Words can not even describe all of the exciting details of this property, so come on by and check it out for yourself. See you soon!
- Type:
- Single Family
- Sq.Ft.:
- 2,595
- Status:
- Active
- Beds:
- 3
- Lot size:
- 5.01 Acres
- Year built:
- 2006
- Baths:
- 2.00
- MLS#:
- G5083260
- Subdivision:
- Eldorado Groves Sub
ADDITIONAL INFORMATION
Custom-Built Lakeview Retreat on 5 Acres! Discover the craftsmanship and charm of this custom-built 3-bedroom, 2-bathroom home, complete with an additional room ideal for an office or flex space. Situated on 5 scenic acres with breathtaking lake views, this property also includes two additional outbuildings. In addition to the large two car garage, the detached garage is spacious 32x30 with a concrete floor and full electrical setup, making it perfect for a workshop, hobby space, or additional parking. The second outbuilding measures 24/25, with a concrete slab foundation and an 8-foot door—ideal for secure vehicle storage or extra workspace. Inside the home, you’ll find an open floor plan with large bedrooms that seamlessly blends style and function. The kitchen features custom solid wood cabinetry, two large pantries, and a layout perfect for cooking and entertaining. The master suite is a private retreat, with a luxurious en suite bathroom that includes dual sinks, a garden tub, a separate shower, a linen closet, and a spacious walk-in closet. The two additional bedrooms share a bathroom with dual sinks, a walk-in shower, and a separate toilet area. Bedrooms a split plan with a privacy door. Second Master could be used a InLaw suite. The kitchen also offers a bar area, a cozy breakfast nook, and a formal dining room, making it perfect for gatherings of any size. The home includes a large indoor laundry room with a washer and dryer included for added convenience. The large back porch is plumbed for a sink and has entrances from both the guest bathroom and master bedroom—perfect for a future pool area or outdoor kitchen. This home is a showcase of custom craftsmanship, with numerous upgrades, ample storage, and thoughtful details throughout. It’s a must-see property that offers both luxury and comfort in a stunning setting.
- Type:
- Single Family
- Sq.Ft.:
- 2,000
- Status:
- Active
- Beds:
- 4
- Lot size:
- 1 Acres
- Year built:
- 2024
- Baths:
- 2.00
- MLS#:
- O6233105
- Subdivision:
- Royal Trails Unit 01
ADDITIONAL INFORMATION
Seller may consider buyer concessions if included in an offer. Discover the perfect blend of modern luxury and serene living with this newly constructed gem on 1 acre in the Royal Trails Community. This stunning home, crafted with high attention to detail, features elegant tile flooring throughout and showcases a contemporary design with high-end finishes. The chef’s kitchen is equipped with brand-new, top-of-the-line appliances, including a refrigerator, stove, oven, microwave, and dishwasher—all under warranty. The sleek granite countertops and custom cabinetry enhance the sophisticated feel of the space. The bathrooms boast modern design elements with stylish fixtures and glass enclosures. Enjoy the tranquility of the Royal Trails Community while being conveniently located near the vibrant downtown areas of Mount Dora, Eustis, and Tavares, each offering unique shopping and dining experiences. With easy access to FL-429, you can quickly reach the East Coast beaches and Orlando area. Don't miss this exceptional opportunity to make this dream home your own!
$474,000
39211 Coot Drive Eustis, FL 32736
- Type:
- Other
- Sq.Ft.:
- 1,440
- Status:
- Active
- Beds:
- 3
- Lot size:
- 5 Acres
- Year built:
- 1985
- Baths:
- 2.00
- MLS#:
- G5085469
- Subdivision:
- Frst Lakes & Hills Add 01
ADDITIONAL INFORMATION
5 ACRES. Set off the road down a long drive you will find the property open up to this 3BR and 2BA home on a beautiful country lot. Mostly clear and skirted with trees on the outskirts of the lot. Plenty of peaceful shade and glimpses of occasional wildlife. The home is simply done and could use some touches of finish work here and there. There is a front living room and a kitchen that is open to a dining / family room space. Washer and dryer are conveniently in the kitchen and the bedrooms are laid out in a split plan. There has been a large front and a large back open porch added. There is a detached garage which has had finish flooring installed, a full bath, a kitchenette area, a stack washer/dryer and a separate storage room. Both areas have window AC units and without doing too much work, this could possibly be made into a guest quarters or rental apartment. County taxes, No HOA, well and septic.
- Type:
- Single Family
- Sq.Ft.:
- 2,010
- Status:
- Active
- Beds:
- 4
- Lot size:
- 1.08 Acres
- Year built:
- 2024
- Baths:
- 2.00
- MLS#:
- O6230093
- Subdivision:
- Royal Trails Unit 01
ADDITIONAL INFORMATION
Pre-Construction. To be built. Dreaming of a home that's tailored to your unique tastes and lifestyle? Look no further! This pre-construction opportunity in the serene and tranquil area of Eustis offers you the chance to collaborate directly with the builder to create the home of your dreams. Set on over an acre of picturesque land, this customizable 4-bedroom, 2-bathroom home will perfectly blend modernity and convenience with the calm of country living. Imagine designing every detail, from the layout to the finishes, ensuring that every aspect of your new home reflects your personal style and meets your family's needs. The builder is including high-end features such as solid surface countertops, hard surface flooring (tile and luxury vinyl plank, with no carpet), and 42" cabinets. For added peace of mind, the kitchen comes fully equipped with appliances including a refrigerator, range, microwave, and dishwasher. Located near major roads, stunning lakes, and beautiful nature areas, this prime location provides endless opportunities for outdoor activities and exploration. Whether you're into boating, hiking, or simply enjoying a peaceful picnic by the water, there's always something fun and exciting to do nearby. Don't miss out on the chance to own a one-of-a-kind home in an amazing location. Contact us today to start the journey of building your custom dream home in Eustis. Secure your piece of paradise now and watch your vision come to life!
- Type:
- Other
- Sq.Ft.:
- 1,242
- Status:
- Active
- Beds:
- 2
- Lot size:
- 1.14 Acres
- Year built:
- 1968
- Baths:
- 1.00
- MLS#:
- G5085046
- Subdivision:
- Tree Top
ADDITIONAL INFORMATION
PRICE REDUCTION for 1.14 acres in a 'country' setting, with a 2-BR manufactured home & out buildings, east of Eustis in NE Lake County. Near corner of CR 437 N & SR 44 E. Shopping Amenities & Publix close-by. NO HOA! Peaceful, Quiet & Shady, especially relaxing on 'the blue bench' under mature shade trees. Newer Metal roof and well pump, 4-year-old water heater. NEW flooring in bedrooms, hallway, living room/great room, and kitchen. New paint outside & some inside. The layout includes two bedrooms (with expanded primary bedroom), great room (LR/DR), front family room/dining room, enclosed back porch & utility rooms. You'll enjoy the beautiful wood trim & panels in many of the rooms. W/D hook-up in bathroom. The enclosed back porch, storage & electric rooms are not heated. Two covered (new canvas) carports. Two storage sheds AND a 24'x12' Workshop with lights and electricity - "Handyman's Dream" - full of tools and most of the things needed to take care of this property. Especially wonderful is both a riding mower AND push mower will STAY with the home!! You'll love living in Quiet NE Lake County with easy access to the 429, I-4, & the Turnpike to travel to Orlando or the beaches. EASY TO TOUR!
- Type:
- Single Family
- Sq.Ft.:
- 2,011
- Status:
- Active
- Beds:
- 3
- Lot size:
- 1.13 Acres
- Year built:
- 2004
- Baths:
- 2.00
- MLS#:
- G5085084
- Subdivision:
- Royal Trails Unit 1
ADDITIONAL INFORMATION
The Wait is Over – Lake Marion Home for Sale, located in Royal Trails Subdivision! "NEW ROOF WILL BE INSTALLED PRIOR TO CLOSING". As you enter the home into the living room, you can see the lake. This seamless view continues as you move into the nook, kitchen, and family room, making the most of the home's prime location. The home features a split plan, the primary bedroom has a bonus room that can be used as an office. The primary bathroom features a walk-in shower with separate tub and on each side pedestal sinks. The other two bedrooms on the other side of the house, have a spacious bathroom with walk in shower. As you plan your meals or entertain, you can see the lake. You can fish, kayak, or use a canoe right from your back yard. The back yard has been fenced and you can keep small pets without wondering their where abouts. Once you move in, you can park your RV or boat and enjoy access to Lake Norris. The HOA is currently $80.00 A YEAR, the community features miles of roads to bike ride or jog. Fiber Optics available in the community. Do not hesitate, come drive by and schedule your showing today.
- Type:
- Single Family
- Sq.Ft.:
- 2,055
- Status:
- Active
- Beds:
- 4
- Lot size:
- 0.1 Acres
- Year built:
- 2023
- Baths:
- 3.00
- MLS#:
- O6222133
- Subdivision:
- Farmstead 44
ADDITIONAL INFORMATION
This 2023-built home includes KitchenAid appliances, Quartz countertops, a first-floor master suite with a fitted closet, and a fully-fenced yard. Welcome to the modern farmhouse of your dreams! Located just minutes from Downtown Mount Dora and Downtown Eustis, where you can enjoy local farmer's markets and lakeside relaxation. Say goodbye to cookie-cutter new construction with this home’s finishes, including sleek black plumbing and hardware, crisp white cabinetry, Quartz counters, and durable luxury vinyl plank flooring. Maintenance-free living with an HOA fee that covers front and backyard mowing, roof insurance, landscaping, pest control, and common area maintenance, so your home remains as stunning as the day you moved in. There is room for a private pool in the backyard. Click "view virtual tour" for a full video tour!
| All listing information is deemed reliable but not guaranteed and should be independently verified through personal inspection by appropriate professionals. Listings displayed on this website may be subject to prior sale or removal from sale; availability of any listing should always be independently verified. Listing information is provided for consumer personal, non-commercial use, solely to identify potential properties for potential purchase; all other use is strictly prohibited and may violate relevant federal and state law. Copyright 2024, My Florida Regional MLS DBA Stellar MLS. |
Eustis Real Estate
The median home value in Eustis, FL is $199,100. This is lower than the county median home value of $215,200. The national median home value is $219,700. The average price of homes sold in Eustis, FL is $199,100. Approximately 53.22% of Eustis homes are owned, compared to 31.85% rented, while 14.93% are vacant. Eustis real estate listings include condos, townhomes, and single family homes for sale. Commercial properties are also available. If you see a property you’re interested in, contact a Eustis real estate agent to arrange a tour today!
Eustis, Florida 32736 has a population of 19,886. Eustis 32736 is more family-centric than the surrounding county with 25.13% of the households containing married families with children. The county average for households married with children is 22.92%.
The median household income in Eustis, Florida 32736 is $40,673. The median household income for the surrounding county is $49,734 compared to the national median of $57,652. The median age of people living in Eustis 32736 is 43.2 years.
Eustis Weather
The average high temperature in July is 91.4 degrees, with an average low temperature in January of 44.7 degrees. The average rainfall is approximately 52 inches per year, with 0 inches of snow per year.
