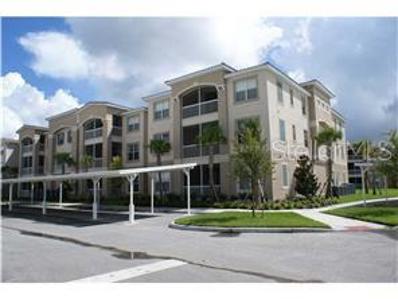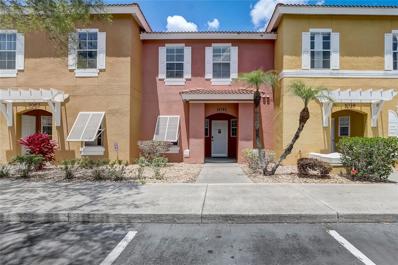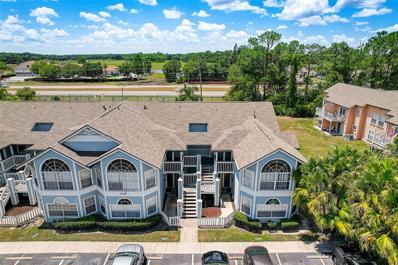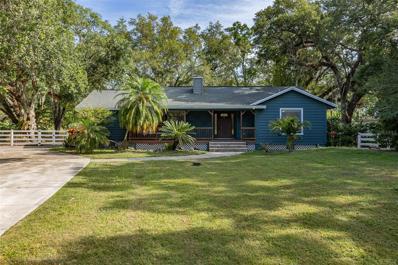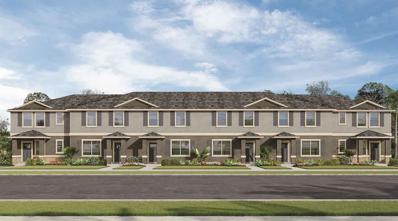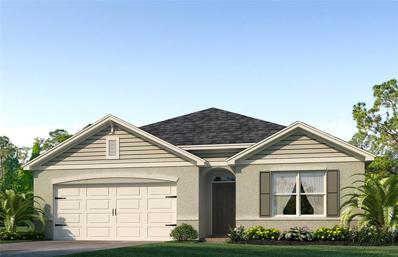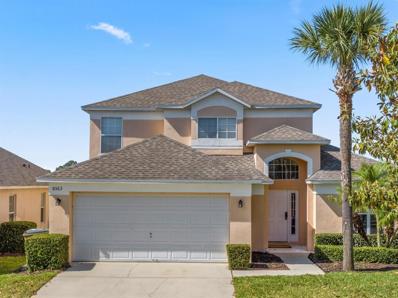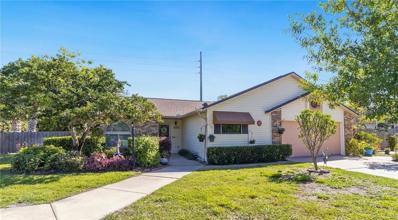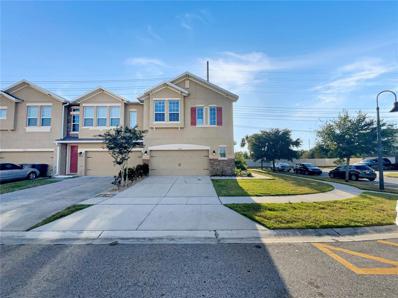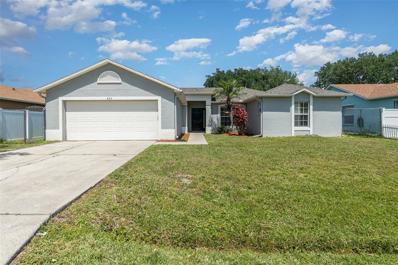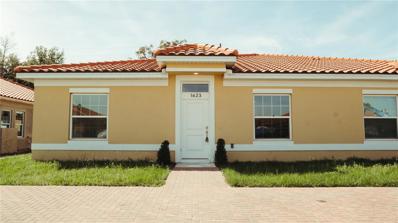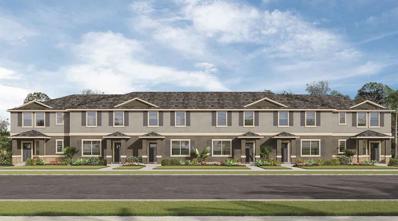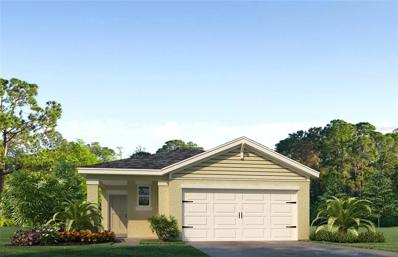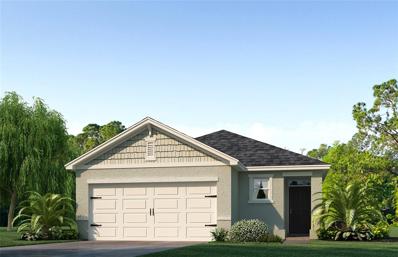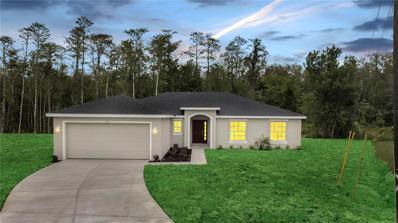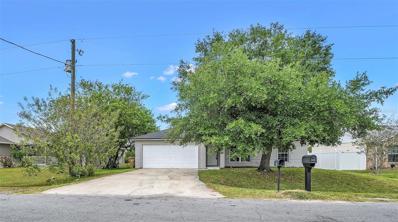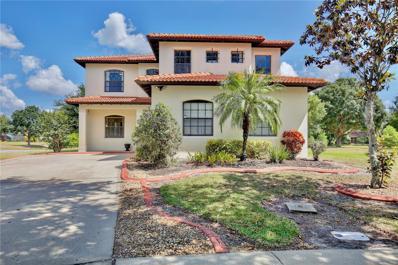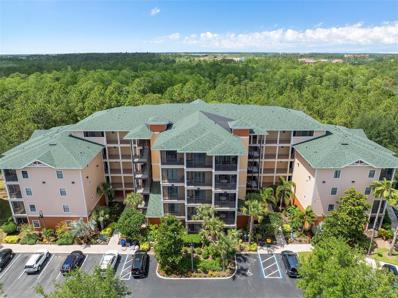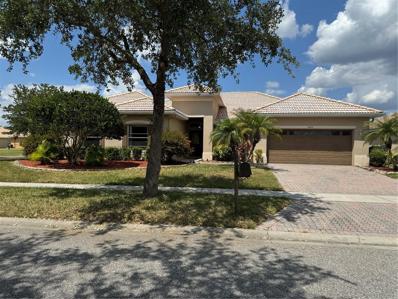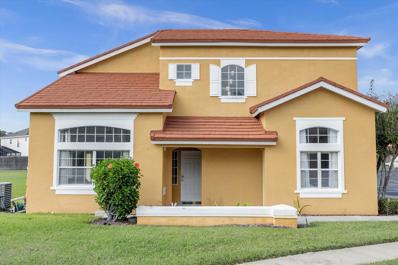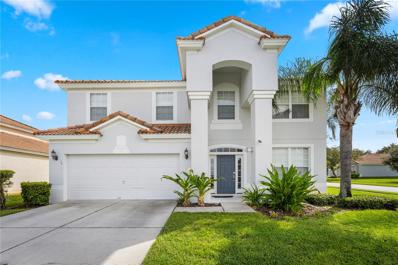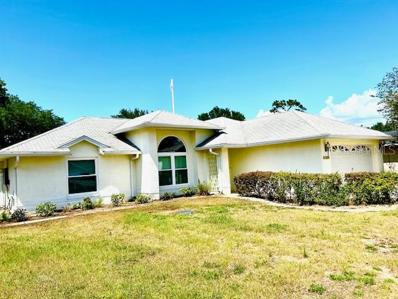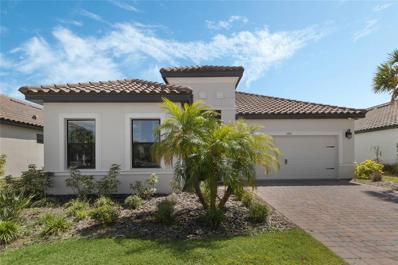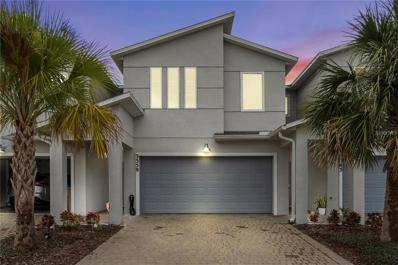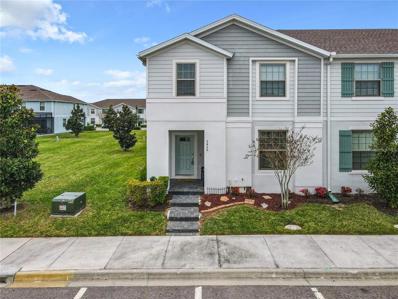Kissimmee FL Homes for Sale
- Type:
- Condo
- Sq.Ft.:
- 1,779
- Status:
- NEW LISTING
- Beds:
- 3
- Lot size:
- 0.34 Acres
- Year built:
- 2007
- Baths:
- 2.00
- MLS#:
- S5104298
- Subdivision:
- Flora Ridge Condo Ph 4 Bldg 8
ADDITIONAL INFORMATION
AS IS!!! Location! Location! Walking distance to entertainment, shopping, theater, dining, major highways, bookstores, schools, and more. Excellent community, gated, cabana with pool, walking trails, pets are allowed. Beautiful three bedroom 2, bath and a huge loft can be used for office or spare bedroom, condo on the 1st floor. Split floor plan, french doors exit to the balcony. Don't miss this excellent opportunity to purchase this beautiful condo.
- Type:
- Townhouse
- Sq.Ft.:
- 1,291
- Status:
- NEW LISTING
- Beds:
- 3
- Lot size:
- 0.03 Acres
- Year built:
- 2002
- Baths:
- 3.00
- MLS#:
- O6201250
- Subdivision:
- Lake Berkley Resort Villas Ph 2
ADDITIONAL INFORMATION
Don't miss this great opportunity to own this beautiful, fully furnished Townhome located in the highly desirable gated community of Lake Berkeley. This short-term rental, AirBNB approved community is located minutes from major shoppings and dining areas and it is a short drive to the Disney parks and other great Orlando tourist attractions. This townhome has 3 bedrooms & 2 1/2 baths, an open floor kitchen overlooking the family room, a full size laundry room with a washer & dryer, a second floor balcony located in the master bedroom and two assigned parking spaces. This Townhome home is very conveniently located just across one of the Clubhouse and Community pool. Outside of the two pools, there is also a water play area, two playgrounds, a Lake-Beach area, Tennis & Basketball court, sandy Volleyball court, Picnic & BBQ area, Nature Trail & Catch and Release Fishing area. This is the perfect vacation home for you to enjoy with your family and to also use as an income property! Tour this home before it is gone!
- Type:
- Condo
- Sq.Ft.:
- 1,326
- Status:
- NEW LISTING
- Beds:
- 3
- Year built:
- 1993
- Baths:
- 2.00
- MLS#:
- O6201238
- Subdivision:
- Royal Palm Bay Condo
ADDITIONAL INFORMATION
Well maintained, fully furnished 3-bedroom, 2-bathroom condo in the Villas at Royal Bay. NEW water heater 2022- This ground-floor unit is conveniently located close to all the community amenities and boasts an inviting open floor plan adorned with grand bay windows, inviting ample natural light into every corner. The well-appointed kitchen features full-size appliances and a convenient closet pantry. Retreat to the spacious owner's suite with a patio offering serene views of the community amenities, including tennis courts, a playground, community building, and pool. This condominium is ideally situated near shopping centers, restaurants, parks, golf, shopping and all the areas exciting amusement parks. 5 STAR RATING ON AIRBNB- Whether you're seeking a short-term or long-term rental investment, a vacation retreat, or a primary residence, this property presents an unmissable opportunity. Don't hesitate—Check out the 3D tour online and seize the opportunity you've been waiting for!
$475,000
3325 Marsh Road Kissimmee, FL 34746
- Type:
- Single Family
- Sq.Ft.:
- 2,236
- Status:
- NEW LISTING
- Beds:
- 3
- Lot size:
- 0.7 Acres
- Year built:
- 1986
- Baths:
- 2.00
- MLS#:
- S5104196
- Subdivision:
- Orange Blossom Add
ADDITIONAL INFORMATION
Some photos have Virtual Staging. Immerse yourself in the quintessential Florida waterfront lifestyle with this charming home nestled along the serene shores of Shingle Creek, offering direct access to the sparkling waters of Lake Toho. Boasting the perfect blend of tranquility and adventure, residents can relish in activities like boating, kayaking, and some of the best BASS Fishing Florida has to offer, all within reach of their own backyard. Lake Toho is renowned for its prime bass fishing spots, making it a haven for outdoor enthusiasts. This home offers so much, with a front porch to chill and relax in the evenings with a beverage or a morning coffee. As you are welcomed inside, enjoy the Modern Flow and OPEN FLOOR PLAN with LUXURY Designs, including LUXURY VINYL PLANK floors throughout, VAULTED Ceilings, Freshly painted walls, with upgraded light fixtures and fans, while still enjoying traditional luxuries such as a wood-burning fireplace. The well-planned chef's UPDATED dream kitchen is the heart of the home and boasts off-white SOFT CLOSE 42" SHAKER CABINETS with Shimmering QUARTZ ample Countertops and Island, NEW Samsung Stainless Steel Appliances 2024. All while over looking the living room or Florida Room, a great entertainment feature. The Primary Retreat offers a spacious bedroom and WALK IN Closet, with a beautifully updated Elegant Primary Bathroom, Grey SHAKER CABINETS and QUARTZ Countertops, continuing the design flow. You will also enjoy the DEEP Walk-In Shower with Grey tile, RAIN Showerhead and seat. The floor plan offers SPLIT bedrooms offering privacy which also have a complimentary updated bathroom all renovated in 2023. The FRENCH Doors lead to the expansive Florida Room, offering versatility as a man/she cave, gym, or entertainment area, all bathed in natural light and overlooking Shingle Creek. Whether relaxing on the front porch or cozying up by the wood-burning fireplace, this home offers unparalleled comfort and sophistication. Other updates this home offers Newer ROOF 2013, NEW 2 AC's 2022 and 2024. Despite the peaceful surroundings, convenience is never compromised, with easy access to nearby parks, restaurants, and shops, ensuring a harmonious balance between relaxation and modern amenities. This charming historic home not only offers access to the serene waters of Shingle Creek and Lake Toho but also invites you to savor the tranquil setting of its mature oak trees, Crepe Myrtles, Mango Trees, and Jabuticaba Trees, which bear delicious grape-like fruit. Whether you're enjoying a leisurely afternoon on the water, gardening or unwinding amidst the beauty of the garden, this property promises a lifestyle of relaxation and outdoor adventure. All this home needs is YOU!
- Type:
- Townhouse
- Sq.Ft.:
- 1,640
- Status:
- NEW LISTING
- Beds:
- 3
- Lot size:
- 0.06 Acres
- Year built:
- 2024
- Baths:
- 3.00
- MLS#:
- O6201993
- Subdivision:
- Kindred Ph 3b 3c & 3d
ADDITIONAL INFORMATION
Under Construction. Kindred presents the Ibis. This spacious townhome features 3 bedrooms and 2.5 baths. As you enter the foyer you are welcomed with an open concept a spacious kitchen with bar seating, dining area and a living room overlooking a covered patio. This popular townhome features a single car garage and powder room at the rear of the home. This community has upgraded stainless steel appliances and granite countertops making cooking and cleaning a breeze. As you head up to the second floor you are greeted with all 3 bedrooms and 2 bathrooms. The bedroom one suite impresses with double bowl vanity, walk in closet and spacious shower space. The second floor is complete with two guest bedrooms, an additional bathroom, along with laundry room. Like all homes in Kindred, the Ibis includes a Home is Connected smart home technology package which allows you to control your home with your smart device while near or away. Your new townhome will always have fantastic curb appeal while allowing you time to do the activities your family enjoys most. *Photos are of similar model but not that of exact house. Pictures, photographs, colors, features, and sizes are for illustration purposes only and will vary from the homes as built. Home and community information including pricing, included features, terms, availability and amenities are subject to change and prior sale at any time without notice or obligation. Please note that no representations or warranties are made regarding school districts or school assignments; you should conduct your own investigation regarding current and future schools and school boundaries.*
- Type:
- Single Family
- Sq.Ft.:
- 1,828
- Status:
- NEW LISTING
- Beds:
- 4
- Lot size:
- 0.14 Acres
- Year built:
- 2024
- Baths:
- 2.00
- MLS#:
- O6201983
- Subdivision:
- Kindred Ph 3b 3c & 3d
ADDITIONAL INFORMATION
Under Construction. Kindred presents the Cali. This all concrete block constructed, one-story layout optimizes living space with an open concept kitchen overlooking the living area, dining room, and outdoor lanai. Entertaining is a breeze, as this popular single-family home features a spacious kitchen island, dining area and a spacious pantry for extra storage. This community has stainless steel appliances, making cooking a piece of cake. Bedroom one, located in the back of the home for privacy, has an en suite bathroom with a double vanity, spacious shower/tub space as well as a spacious walk-in closet. Towards the front of the home two additional bedrooms share a second full bathroom. Across the hall you will find a fourth bedroom. This home features a space to fit all your needs. Like all homes in Kindred, the Cali includes a Home is Connected smart home technology package which allows you to control your home with your smart device while near or away. *Photos are of similar model but not that of exact house. Pictures, photographs, colors, features, and sizes are for illustration purposes only and will vary from the homes as built. Home and community information including pricing, included features, terms, availability and amenities are subject to change and prior sale at any time without notice or obligation. Please note that no representations or warranties are made regarding school districts or school assignments; you should conduct your own investigation regarding current and future schools and school boundaries.*
- Type:
- Single Family
- Sq.Ft.:
- 2,317
- Status:
- NEW LISTING
- Beds:
- 4
- Lot size:
- 0.16 Acres
- Year built:
- 2005
- Baths:
- 4.00
- MLS#:
- T3523843
- Subdivision:
- Emerald Island Resort Ph 5a
ADDITIONAL INFORMATION
Welcome to your perfect vacation getaway in the prestigious manned gated community of Emerald Island Resort, just minutes away from the enchantment of Disney theme parks. This TURN-KEY, FULLY FURNISHED 4-bedroom, 2 ½ bath, 2-car garage POOL home offers the epitome of comfort and convenience for your SHORT TERM INCOME PRODUCING rental, vacation or primary home. This well-maintained property features a newer roof (2018), AC system (2020), pool heater pump (2020), hot water heater (2018), garage door opener (2018), dishwasher (2019), and pool re-screened (2020), ensuring worry-free enjoyment for years to come. The open-concept layout features a formal living/dining area and a separate family room, with tile and laminate flooring throughout the first floor for a seamless blend of style and functionality. The first-floor owner's retreat includes a spacious en-suite bath with a granite dual vanity, garden tub, separate shower, and a walk-in closet with extra storage. Additionally, there's a convenient half bath and laundry room downstairs. Upstairs, the three guest bedrooms are spacious and inviting. The fully stocked kitchen features granite countertops, providing ample space to prepare delicious meals. Additionally, there's an eat-in café area for casual dining. For those who enjoy dining in the Florida sunshine, the covered lanai offers a delightful spot overlooking the screened-in sparkling pool. Emerald Island Resort offers unmatched amenities for every lifestyle. Enjoy the clubhouse, tiki bar, playground, and poolside cabanas, or stay active with mini golf, a fitness center, over 10 miles of nature trails, pickleball and tennis courts, volleyball, and bike rentals. Plus, with an EV charger conveniently located at the clubhouse, you can explore worry-free, knowing that your electric vehicle is always ready for the next adventure. HOA benefits also include lawn care, trash valet, cable, and internet. Convenience is key with grocery stores, Target, Walmart, premium outlet shopping, and a variety of restaurants just moments away, ensuring that everything you need is within reach. So many adventures can be accessed with this convenient location, you are minutes to Island H2O water park, Margaritaville, thrilling rides at all the Disney Parks, Universal Studios, and SeaWorld, or explore the wonders of the Kennedy Space Center or nature's wonders soaking up the sun on Florida's pristine east coast beaches, the excitement is just a short drive away. Whether you're seeking a vacation residence or an income-producing rental property, this home provides luxury, comfort, and convenience. Don't hesitate to schedule your tour today!
- Type:
- Single Family
- Sq.Ft.:
- 1,484
- Status:
- NEW LISTING
- Beds:
- 3
- Lot size:
- 0.35 Acres
- Year built:
- 1990
- Baths:
- 2.00
- MLS#:
- S5104263
- Subdivision:
- Kings Crest Ph 1
ADDITIONAL INFORMATION
If you are looking for a Move-in Ready Pool Home with many upgrades you have found it! When you pull up you will notice the mature and lush landscaping with fruit trees in the fenced backyard, the landscape is kept fresh by the programable sprinkler system. Upon entering the home you walk into the Living room/dining room, you will notice the recently installed flooring. The kitchen was upgraded with custom wood cabinets, granite countertops, wine display case, the cabinets have LED lighting for extra lighting ambience. This home offers the split bedroom plan so the Owners Suite is spacious with a remodeled shower in the bath room. When you walk out onto your pool deck complete with newly screened cage, covered porch for BBQing and entertaining, parking for your boat or camper complete with a 30-amp plug-in, large beautifully landscaped backyard. What more could you ask for? This home also has New Windows/doors, the roof is 6 years old, plumbing 6 years old, pool pump Brand New. Septic pumped 2 yrs ago.
- Type:
- Townhouse
- Sq.Ft.:
- 2,167
- Status:
- NEW LISTING
- Beds:
- 3
- Lot size:
- 0.1 Acres
- Year built:
- 2014
- Baths:
- 3.00
- MLS#:
- O6201915
- Subdivision:
- Heritage Run
ADDITIONAL INFORMATION
One or more photo(s) has been virtually staged. Welcome to your dream home, filled with high-quality features and modern finishes. As soon as you enter, you will be greeted by the recently freshened interior paint featuring a neutral color scheme, inviting you in with its calming ambiance. The primary bathroom is beautifully equipped with double sinks, making your morning preparatory regimen a luxurious experience. The primary bedroom offers much more than just a space for relaxation, boasting a walk-in closet providing ample room for your entire wardrobe. Moving onto the heart of the home, the kitchen, where you will find great conveniences like a sizable kitchen island perfect for entertaining, cooking, or casual dining. All appliances are stainless steel, presenting a sleek and also easy-to-clean surface, adding a touch of class to the space. The home also benefits from a recent partial flooring replacement, raising the quality of the living spaces. Residing here, you will discover a unique comfort in a home that elevates your standard of living. You won't want to miss out on this rare find.
$349,900
625 Regency Way Kissimmee, FL 34758
- Type:
- Single Family
- Sq.Ft.:
- 1,607
- Status:
- NEW LISTING
- Beds:
- 3
- Lot size:
- 0.18 Acres
- Year built:
- 1994
- Baths:
- 2.00
- MLS#:
- O6194531
- Subdivision:
- Poinciana Village 1 Nbhd 3 Wes
ADDITIONAL INFORMATION
Welcome to 625 Regency Way, Kissimmee, FL! This spacious 3-bedroom, 2-bathroom home boasts a 2-car garage and a refreshing pool, ideal for relaxation and entertainment. The open floorplan seamlessly connects the living areas, including the kitchen with solid surface counters, ample cabinet space, breakfast bar, and stainless steel appliances. Enjoy meals in the separate dining area or cozy breakfast nook. Sliding doors lead to the screened-in pool and patio, perfect for outdoor gatherings. The split bedroom plan offers privacy, with easy-to-maintain tile floors throughout. A fenced backyard provides additional privacy. Plus, there's an interior laundry room for convenience. Retreat to the master suite featuring an ensuite bath, his and hers walk-in closets, and a private patio. With the HVAC and roof both being just 5 years old, you can enjoy worry-free living. Conveniently located near shopping and dining options, this home offers both comfort and convenience. Experience the best of Kissimmee living at 625 Regency Way! Schedule your viewing today.
$214,999
1550 Cumin Drive Kissimmee, FL 34759
- Type:
- Other
- Sq.Ft.:
- 1,055
- Status:
- NEW LISTING
- Beds:
- 2
- Lot size:
- 0.08 Acres
- Year built:
- 2024
- Baths:
- 2.00
- MLS#:
- O6200333
- Subdivision:
- Tuscany Preserve Ph 03
ADDITIONAL INFORMATION
Amazing brand new property ready to move in for an unbelievable price! You can Live there, rent long term or airbnb! Brand new 2 bedroom 2 bath home with stunning upgraded kitchen with granite countertops and tile in the whole house. 10 foot ceilings and 42 inch cabinets and an open floor plans are some of the many features this property offers. Builder is offering $5,000 in closing costs assistance for you! This is built by Sky Homes, a builder that has developed over 150 properties in central Florida and offers 2 year mechanical and 10 year structural warranties. Call us for an appt to tour this amazing property!
- Type:
- Townhouse
- Sq.Ft.:
- 1,816
- Status:
- NEW LISTING
- Beds:
- 3
- Lot size:
- 0.08 Acres
- Year built:
- 2024
- Baths:
- 3.00
- MLS#:
- O6201998
- Subdivision:
- Kindred Ph 3b 3c & 3d
ADDITIONAL INFORMATION
Under Construction. Kindred presents the Sandhill. This spacious townhome features 3 bedrooms and 2.5 baths. As you enter the foyer you are welcomed with powder room, spacious kitchen with bar seating, dining area and a living room overlooking a covered patio. This popular townhome features a single car garage at the rear of the home. This community has upgraded stainless steel appliances and granite countertops making cooking and cleaning a breeze. As we head upstairs, you are greeted with a loft area. Bedroom one is located just off the loft space and includes a spacious walk-in closet as well as ensuite bathroom with double vanity. The second floor is complete with two guest bedrooms, an additional bathroom, along with laundry room. Like all homes in Kindred, the Sandhill includes a Home is Connected smart home technology package which allows you to control your home with your smart device while near or away. Your new townhome will always have fantastic curb appeal while allowing you time to do the activities your family enjoys most. *Photos are of similar model but not that of exact house. Pictures, photographs, colors, features, and sizes are for illustration purposes only and will vary from the homes as built. Home and community information including pricing, included features, terms, availability and amenities are subject to change and prior sale at any time without notice or obligation. Please note that no representations or warranties are made regarding school districts or school assignments; you should conduct your own investigation regarding current and future schools and school boundaries.*
- Type:
- Single Family
- Sq.Ft.:
- 1,614
- Status:
- NEW LISTING
- Beds:
- 3
- Lot size:
- 0.11 Acres
- Year built:
- 2024
- Baths:
- 2.00
- MLS#:
- O6201980
- Subdivision:
- Kindred Ph 3b 3c & 3d
ADDITIONAL INFORMATION
Under Construction. Kindred presents the Jemison. A front porch welcomes to you into a one-story all concrete block construction home. Designed to optimize living space with an open concept kitchen that overlooks the versatile great room and covered lanai. The well-appointed kitchen features an island with bar seating, oversized walk in pantry and sleek stainless steel appliances. Bedroom one is located at the rear of the home for privacy and has an en suite bathroom with a double vanity and spacious walk-in closet providing substantial storage space. A second bedroom and bathroom are located at the front of the home. Just off the kitchen, the versatile flex space can be utilized as an office or cozy den. Like all homes in Kindred, the Jemison includes a Home is Connected smart home technology package which allows you to control your home with your smart device while near or away. *Photos are of similar model but not that of exact house. Pictures, photographs, colors, features, and sizes are for illustration purposes only and will vary from the homes as built. Home and community information including pricing, included features, terms, availability and amenities are subject to change and prior sale at any time without notice or obligation. Please note that no representations or warranties are made regarding school districts or school assignments; you should conduct your own investigation regarding current and future schools and school boundaries.*
- Type:
- Single Family
- Sq.Ft.:
- 1,504
- Status:
- NEW LISTING
- Beds:
- 3
- Lot size:
- 0.11 Acres
- Year built:
- 2024
- Baths:
- 2.00
- MLS#:
- O6201974
- Subdivision:
- Kindred Ph 3b 3c & 3d
ADDITIONAL INFORMATION
Under Construction. Kindred presents the Cali. This all concrete block constructed, one-story layout optimizes living space with an open concept kitchen overlooking the living area, dining room, and outdoor lanai. Entertaining is a breeze, as this popular single-family home features a spacious kitchen island, dining area and a spacious pantry for extra storage. This community has stainless steel appliances, making cooking a piece of cake. Bedroom one, located in the back of the home for privacy, has an en suite bathroom with a double vanity, spacious shower/tub space as well as a spacious walk-in closet. Towards the front of the home two additional bedrooms share a second full bathroom. Across the hall you will find a fourth bedroom. This home features a space to fit all your needs. Like all homes in Kindred, the Cali includes a Home is Connected smart home technology package which allows you to control your home with your smart device while near or away. *Photos are of similar model but not that of exact house. Pictures, photographs, colors, features, and sizes are for illustration purposes only and will vary from the homes as built. Home and community information including pricing, included features, terms, availability and amenities are subject to change and prior sale at any time without notice or obligation. Please note that no representations or warranties are made regarding school districts or school assignments; you should conduct your own investigation regarding current and future schools and school boundaries.*
- Type:
- Single Family
- Sq.Ft.:
- 1,814
- Status:
- NEW LISTING
- Beds:
- 4
- Lot size:
- 0.18 Acres
- Year built:
- 2024
- Baths:
- 2.00
- MLS#:
- S5104267
- Subdivision:
- Poinciana Village 1 Nbhd 1 South
ADDITIONAL INFORMATION
Welcome to Portico Homes' "Cypress" model. Located in Poinciana Villages Osceola County; this open-concept concrete block home boasts high-end finishes and many upgraded features throughout. Step inside to find elegant ceramic tile floors setting the tone for a stylish and inviting living space. The Cypress model includes 42" cabinets in the kitchen and both bathrooms, along with sleek granite stone countertops that provide the perfect backdrop for your culinary creations. Indulge in the luxury of vaulted ceilings in the master bedroom, with two massive walk-in closets that offer plenty of storage space. Both bathrooms are fitted with generously sized tubs and modernly tiled showers, perfect for unwinding after a long day. Seller is offering 2% incentive for using preferred lender.
$345,000
7 York Court Kissimmee, FL 34758
- Type:
- Single Family
- Sq.Ft.:
- 1,435
- Status:
- NEW LISTING
- Beds:
- 3
- Lot size:
- 0.18 Acres
- Year built:
- 2004
- Baths:
- 2.00
- MLS#:
- S5104264
- Subdivision:
- Poinciana Village 2 Nbhd 3
ADDITIONAL INFORMATION
Don’t miss this opportunity! Conveniently located 3 bed 2 bath home on a huge lot in popular Poinciana area of Kissimmee. Large 2 car garage, techo nuevo y baños y cocina completamente renovados. Back yard is mostly fenced already with mature shade trees in just the right spots. Short drive to the area’s theme parks such as Disney, Universal or Sea World, for either commuting or a fun day out! Enjoy historic downtown Kissimmee for great restaurants and entertainment or spend the day at Lake Toho (Tohopekaliga) Kissimmee's waterfront park with playground, nature trails, and a world class marina perfect for boating, fishing, water skiing, and the multitude of festivals throughout the year.
- Type:
- Single Family
- Sq.Ft.:
- 2,686
- Status:
- NEW LISTING
- Beds:
- 5
- Lot size:
- 0.24 Acres
- Year built:
- 2007
- Baths:
- 4.00
- MLS#:
- O6201740
- Subdivision:
- Westside Prcl E Tuscany
ADDITIONAL INFORMATION
Nestled at the end of a serene cul-de-sac, this stunning 5 bedroom 3.5 bathroom residence beckons families to indulge in Florida living at its finest. The house exudes curb appeal, complete with a Spanish style roof and lush landscaping. A picturesque water view and a tranquil backyard oasis complement the property's refined exterior. As you step through the front door, a beautiful stained glass chandelier casts a warm glow in the foyer, setting the stage for the luxurious ambiance within. The home's open floor plan seamlessly connects the living spaces, featuring tall ceilings, crown molding, and arched walkways. The elegant formal living and dining areas feature direct access to the inviting pool area, perfect for entertaining. The heart of the home—a beautifully appointed kitchen—boasts granite counters, shaker cabinets, decorative stone backsplash, a stainless steel fridge and pantry storage. The tile flooring and a center island enhance functionality, while the pool views from the sink add a touch of tranquility. The family room offers crown molding, an adjacent half bath and laundry room, and sliding glass doors that lead out to the swimming pool. Luxury continues in the generously sized second floor primary suite with tray ceilings, chair rail trim, and a bright en suite bath featuring dual sinks and ample counter space, a walk in shower and a soaking tub. A second primary suite offers a spacious closet, tub/shower combo and vanity with extra counter space. Three additional guest bedrooms, all with crown molding and chair rail trim, ensure ample space for family and guests. The screened pool area is an outdoor paradise featuring a jetted tub and serene water views, creating an ideal private retreat. Noteworthy updates include a new AC and new pool heater/pump. The HOA provides essential services including cable, internet, telephone, landscaping and common area maintenance. With close proximity to Disney World, Margaritaville, golf courses, shopping, and dining, you can live like you’re on vacation every day! Schedule a showing today and experience the luxury and comfort of this family dream home.
- Type:
- Condo
- Sq.Ft.:
- 1,700
- Status:
- NEW LISTING
- Beds:
- 3
- Lot size:
- 0.28 Acres
- Year built:
- 2007
- Baths:
- 2.00
- MLS#:
- W7864237
- Subdivision:
- Caribe Cove Condo Ph 1
ADDITIONAL INFORMATION
Surrounded by conservation and lush landscaping, Caribe Cove is s a gated, maintenance free, resort community, conveniently located just five miles from theme parks! Nearby you will find dining, golf, shopping, medical facilities and more! This luxury resort of 186 condos, spans 5 buildings and is zoned for both short term rental and/or long term residence. Fully furnished, this three bedroom two bath, 1700 square foot condominium is located on the 4th floor of building one, with close proximity to the clubhouse and heated pool! Relax on your own private, wrap around screened balcony which backs to nature and may be accessed by any of three sets of sliding glass doors throughout the home. With an open floor plan, soaring 10 foot ceilings and priced to sell, this spacious home will not last long. Schedule your private showing today!
- Type:
- Single Family
- Sq.Ft.:
- 2,133
- Status:
- NEW LISTING
- Beds:
- 4
- Lot size:
- 0.26 Acres
- Year built:
- 2005
- Baths:
- 3.00
- MLS#:
- O6201924
- Subdivision:
- Bellalago Ph 3m
ADDITIONAL INFORMATION
This property is located in one of the best communities in Kissimmee area
- Type:
- Townhouse
- Sq.Ft.:
- 1,645
- Status:
- NEW LISTING
- Beds:
- 4
- Lot size:
- 0.04 Acres
- Year built:
- 2001
- Baths:
- 4.00
- MLS#:
- P4930291
- Subdivision:
- Lake Berkeley Resort Villas
ADDITIONAL INFORMATION
Check out this beautiful Townhouse in one of the most desirable resort-style communities in Kissimmee. This beautiful 4bedroom 3.5 Bath has everything to offer. It was recently fully renovated with new Vinyl flooring throughout as well as brand new furniture! If you are looking for a move-in ready, turn-key home, this is it! Well located near tourist attractions, restaurants, shopping, and more. Zoned for Short-Term Rentals and Airbnb!
- Type:
- Single Family
- Sq.Ft.:
- 2,812
- Status:
- NEW LISTING
- Beds:
- 6
- Lot size:
- 0.21 Acres
- Year built:
- 2008
- Baths:
- 4.00
- MLS#:
- O6202082
- Subdivision:
- Windsor Hills Ph 06
ADDITIONAL INFORMATION
Enjoy the water views from the front door of this immaculate 6-bedroom, 4-bathroom pool home located in the Windsor Hills community. Nestled on a corner lot, the Windsor Hills community is one of the top vacation home resorts and is the perfect addition to your short-term rental portfolio. Recent updates include new exterior paint, stair treads, smart (Wi-Fi) switch for most lights downstairs, two thermostats and a pool heater. Entering through the front entry you are welcomed into the family room and dining room, filled with ample natural light and a breakfast bar leading into the kitchen. The ceramic tile flowing seamlessly throughout leads you to the back of the home where you will find the living room, fully equipped kitchen, and a breakfast nook, perfect for a morning coffee to gather with friends or family. The Kitchen features granite countertops and stainless steel appliances with direct views out the sliding glass doors to your own private oasis. Out the sliding glass doors you are welcomed to a fully screened in pool and spa for the ultimate relaxation space. Downstairs hosts a bedroom and full bathroom right off the living room; upstairs are the remaining bedrooms and bathrooms that include 2 ensuite rooms. This spacious home provides room for all guests to spread out after long days at the parks! Windsor Hills Resort presents a plethora of exceptional amenities, from the resort-style pool and clubhouse to the fitness center and sports courts, ensuring endless entertainment. Don't miss the chance to own a piece of paradise in the heart of Kissimmee. Schedule your private showing today!
$359,000
3445 Hawkin Dr Kissimmee, FL 34746
- Type:
- Single Family
- Sq.Ft.:
- 1,524
- Status:
- NEW LISTING
- Beds:
- 3
- Lot size:
- 0.25 Acres
- Year built:
- 1990
- Baths:
- 2.00
- MLS#:
- S5104247
- Subdivision:
- Wilderness Ph 3
ADDITIONAL INFORMATION
Stop the Car! You have found the best priced screened pool home in the area. This home is packed with features and upgrades to provide you with the low cost and tranquil Florida lifestyle you are seeking. Roof was replaced in 2012. HVAC System (A/C) was replaced in 2013. Pool was resurfaced in 2016. Pool Heater was replaced in 2016. Vinyl PVC fence was replaced in 2017. High efficiency windows and sliding doors were replaced in 2023, and septic system was also replaced in 2023. Sounds too good to be true? Schedule your showing today and see for yourself!
- Type:
- Single Family
- Sq.Ft.:
- 2,420
- Status:
- NEW LISTING
- Beds:
- 4
- Lot size:
- 0.16 Acres
- Year built:
- 2021
- Baths:
- 4.00
- MLS#:
- S5104205
- Subdivision:
- Bellalago Ph 5j Sec 2
ADDITIONAL INFORMATION
Beautiful Antigua Model built by Taylor Morrison inside the number one award-winning Resort-Style Residential Community of Bellalago. This stunningly Beautiful home has all the upgrades one can ask for. As soon as you pull up the driveway on this home, you will notice the elegant Spanish Mediterranean tile roof and the driveway full with red pavers along with a stone façade front exterior wall giving it that sophisticated elegant look. As soon as you walk into the home and continue walking forward, you will be amazed by the Open Floor plan with an amazing white cabinet large kitchen with quartz center island counter tops, stainless steel appliances, wet bar, walk-in pantry and upgrades throughout. Kitchen exhaust above the microwave and stove in the cabinet to remove vapors and kitchen smells out the house.. It also has large sliding doors into the Lanai and a very nice size master-bedroom suite. A picture speaks a thousand words. If that is not all, Bellalago is within 30 minutes away from Walt-Disney World and many major attractions. Bellalago Community is a 24 hour guarded and gated private community with our own Bellalago Academy, Flip flops Restaurant / Full pool side bar. JR Olympic size pool, with water park, kiddie pool, Spa, full time staff and manager, fitness centers and aerobics room, yoga and fitness trainers, fishing piers, Boat dock and slip, walking and biking trails, basket-ball, tennis court, Volley ball, barbecue area and too much to mention here. Must see it for yourself. Your home will feel as if you are on a life vacation. Video can be provided upon request. Call us today!
- Type:
- Townhouse
- Sq.Ft.:
- 2,043
- Status:
- NEW LISTING
- Beds:
- 4
- Lot size:
- 0.05 Acres
- Year built:
- 2019
- Baths:
- 3.00
- MLS#:
- S5104255
- Subdivision:
- Bella Parc Twnhms
ADDITIONAL INFORMATION
We need to get this sold asap
- Type:
- Townhouse
- Sq.Ft.:
- 2,265
- Status:
- NEW LISTING
- Beds:
- 5
- Lot size:
- 0.08 Acres
- Year built:
- 2020
- Baths:
- 5.00
- MLS#:
- O6201938
- Subdivision:
- Windsor/westside-ph 3
ADDITIONAL INFORMATION
Calling all vacation home seekers and savvy investors! This turnkey townhome, offers the perfect blend of luxury, convenience, and income potential. Situated in a desirable short-term rental community, this bright and spacious corner unit boasts a private swimming pool, 5 bedrooms, 4.5 bathrooms, and full furnishings, making it ready to welcome guests and generate rental income from day one.. This Resort-Style setting at Windsor at Westside has made this community one of the most popular vacation home destinations in Central Florida, includes all the amenities: an 8,000-square-foot resort-style clubhouse, lazy river, water park, tennis/basket court, sand volleyball, small soccer field, gym and restaurant/bar and much more!. The Community is Perfectly located off US-192, nearby highways I-4, 429, and US-27, just 8 miles to world-class Disney theme Parks, Short Drive to Promenade at Sunset Walk with Restaurants, Shops, Movie Theater, Entertainment, Water Park and a short commute to world-famous Orlando Area Attractions Universal Studios, Sea world, and Local Beaches. HIGH VACATION OCCUPANCY on platforms such as Airbnb, booking, VRBO, etc. **** SELLER MOTIVATED!***
| All listing information is deemed reliable but not guaranteed and should be independently verified through personal inspection by appropriate professionals. Listings displayed on this website may be subject to prior sale or removal from sale; availability of any listing should always be independently verified. Listing information is provided for consumer personal, non-commercial use, solely to identify potential properties for potential purchase; all other use is strictly prohibited and may violate relevant federal and state law. Copyright 2024, My Florida Regional MLS DBA Stellar MLS. |
Kissimmee Real Estate
The median home value in Kissimmee, FL is $378,990. This is higher than the county median home value of $216,000. The national median home value is $219,700. The average price of homes sold in Kissimmee, FL is $378,990. Approximately 30.7% of Kissimmee homes are owned, compared to 47.05% rented, while 22.25% are vacant. Kissimmee real estate listings include condos, townhomes, and single family homes for sale. Commercial properties are also available. If you see a property you’re interested in, contact a Kissimmee real estate agent to arrange a tour today!
Kissimmee, Florida has a population of 68,176. Kissimmee is less family-centric than the surrounding county with 29.66% of the households containing married families with children. The county average for households married with children is 32.2%.
The median household income in Kissimmee, Florida is $38,353. The median household income for the surrounding county is $47,343 compared to the national median of $57,652. The median age of people living in Kissimmee is 33.8 years.
Kissimmee Weather
The average high temperature in July is 91.3 degrees, with an average low temperature in January of 47.2 degrees. The average rainfall is approximately 51.7 inches per year, with 0 inches of snow per year.
