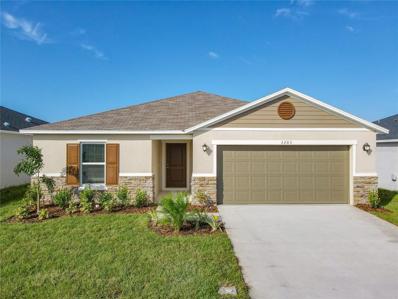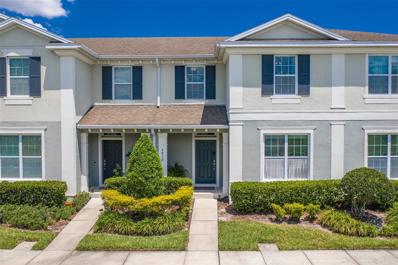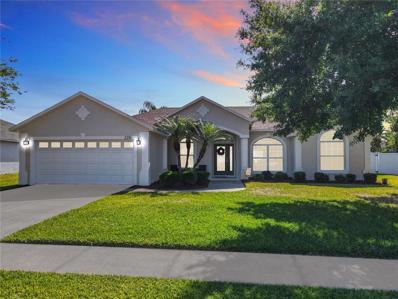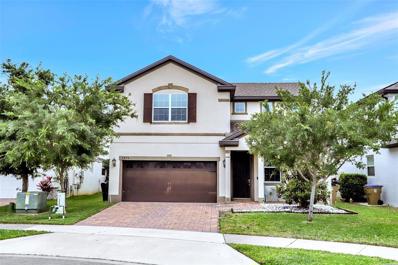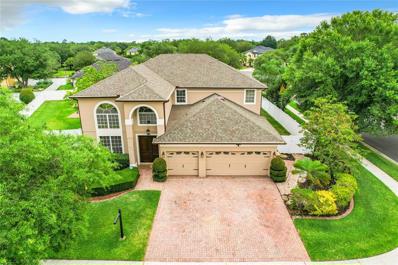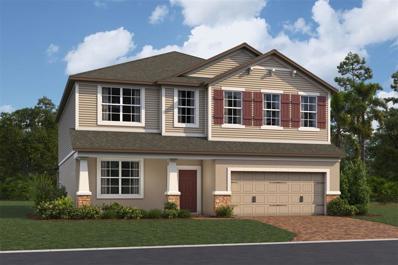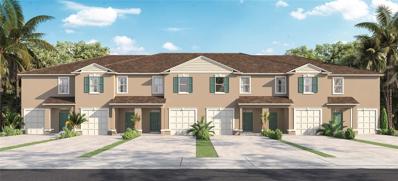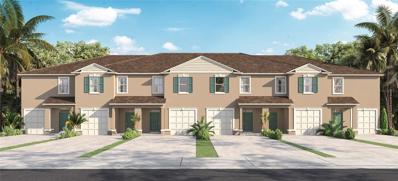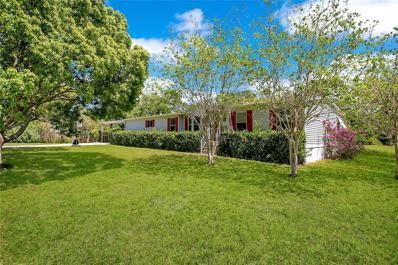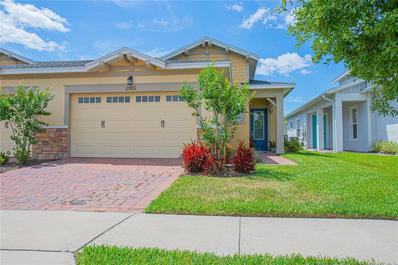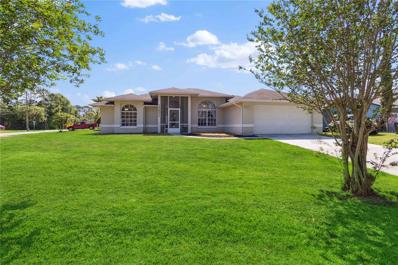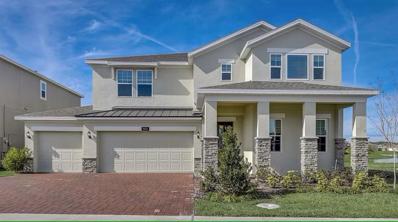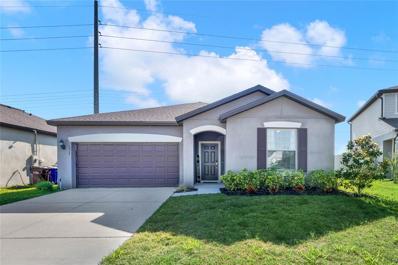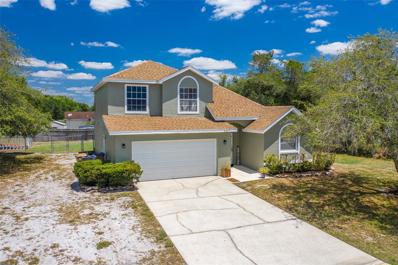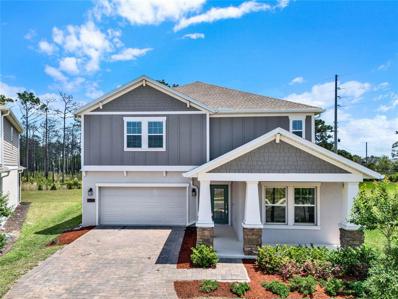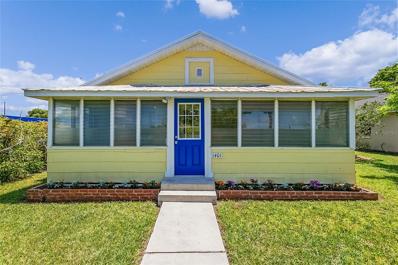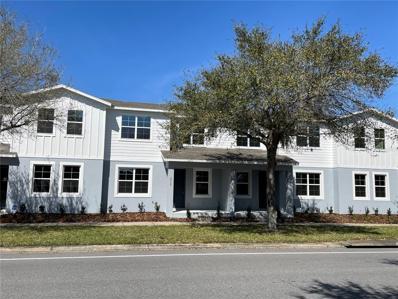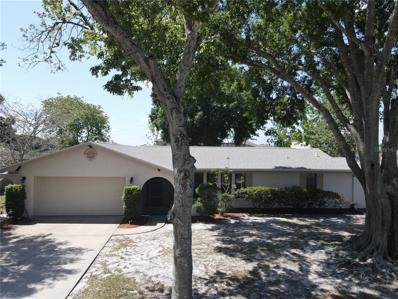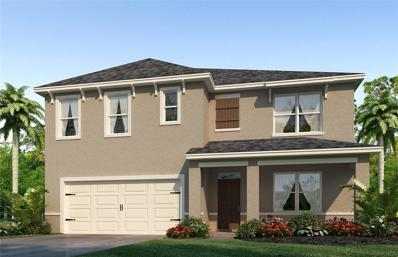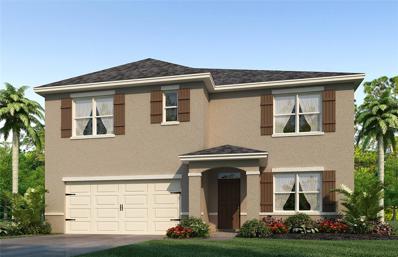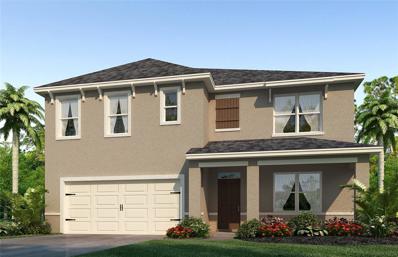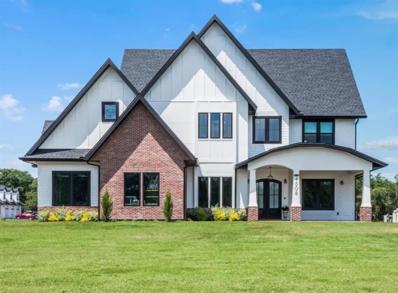Saint Cloud FL Homes for Sale
- Type:
- Single Family
- Sq.Ft.:
- 1,989
- Status:
- NEW LISTING
- Beds:
- 4
- Lot size:
- 0.15 Acres
- Year built:
- 2022
- Baths:
- 2.00
- MLS#:
- S5103779
- Subdivision:
- Gramercy Farms Ph 9b
ADDITIONAL INFORMATION
Still searching for the perfect Property? This lovely home features volume ceilings and beautiful upgraded vinyl plank flooring throughout the living and wet areas. At the front of the home, there are three secondary bedrooms with sizeable closets, a second bathroom, and a dedicated laundry room. Moving down the entryway, you’ll be met by a spacious great room, kitchen, and covered patio perfect for entertaining guests. The kitchen showcases 42-in. upper kitchen cabinets in Cotton with crown molding, gorgeous granite countertops, and an island. The kitchen also features a stainless-steel Kohler® sink, a Moen® faucet, and stainless-steel Whirlpool® appliances. Adjacent to the kitchen, the master bedroom boasts a large walk-in closet and a master bathroom featuring a walk-in shower with tile surround, a linen closet, and an extended dual-sink vanity. Gramercy Farms gives you access to the Lake Nona area within 20-25 minutes, FL Turnpike in 10-15 minutes, and MCO Airport within 30-35 minutes. The St. Cloud area offers restaurants, shopping, and much more...!**SCHEDULE YOUR SHOWING TODAY**
- Type:
- Townhouse
- Sq.Ft.:
- 1,876
- Status:
- NEW LISTING
- Beds:
- 3
- Lot size:
- 0.06 Acres
- Year built:
- 2015
- Baths:
- 3.00
- MLS#:
- S5103908
- Subdivision:
- Anthem Park Ph 3a
ADDITIONAL INFORMATION
Discover the charm of this 3-bedroom, 2.5-bathroom townhouse nestled in the sought-after Anthem Park neighborhood. This home provides a range of community features, including two inviting swimming pools, a fishing pier, a modern fitness center, tennis and pickleball courts, and a sand volleyball court. Families will appreciate the playground and dog park for furry friends. Conveniently situated, you're just a short drive or bike ride from local shopping, dining, and medical services, and a short walk to Neptune Elementary School. The townhouse itself boasts an open layout with a kitchen adorned with granite countertops—perfect for hosting. Additionally, a private courtyard offers a peaceful retreat for outdoor enjoyment or a serene space to unwind. Positioned near the turnpike, this residence combines comfort with accessibility, making it an exceptional find. Come and see this incredible home today—it's an opportunity not to be missed!
- Type:
- Single Family
- Sq.Ft.:
- 1,697
- Status:
- NEW LISTING
- Beds:
- 3
- Lot size:
- 0.28 Acres
- Year built:
- 2003
- Baths:
- 2.00
- MLS#:
- O6193976
- Subdivision:
- Sawgrass Unit 3a
ADDITIONAL INFORMATION
Welcome to your new oasis in the sought-after community of Sawgrass! This delightful three-bedroom, two-bathroom home is sure to captivate you from the moment you step inside. Updates include Freshly Painted exterior and interior living space 4/24, New Pool enclosure Screens 4/24, New Roof 9/23, New Pool Pump 8/23. As you enter, you'll be greeted by an inviting open floor plan adorned with lofty ceilings, creating an airy and spacious ambiance. The great room concept seamlessly connects the kitchen, living, and dining areas, making entertaining a breeze. Imagine chatting with friends and family while whipping up culinary delights in the well-appointed kitchen, complete with a breakfast nook, breakfast bar, and convenient closet pantry. Indulge in relaxation in the luxurious master bathroom, boasting dual sinks, a rejuvenating garden tub, a separate shower stall, and a generously sized walk-in closet. Step outside to discover your private haven nestled on a quarter-acre lot, fully fenced for ultimate privacy. The backyard is a serene retreat. But the pièce de résistance? The screened-in lanai and sparkling in-ground swimming pool beckon for endless hours of outdoor enjoyment and entertaining. Convenience is key in Sawgrass, with a community park and playground just a stone's throw away, offering amenities like a baseball diamond and basketball courts for endless fun and recreation. Don't miss out on the opportunity to make this lovely home yours. Schedule your appointment today and experience the epitome of comfortable, convenient living in Sawgrass!
- Type:
- Single Family
- Sq.Ft.:
- 2,389
- Status:
- NEW LISTING
- Beds:
- 4
- Lot size:
- 0.15 Acres
- Year built:
- 2017
- Baths:
- 3.00
- MLS#:
- O6199846
- Subdivision:
- Nova Grove Ph 2
ADDITIONAL INFORMATION
Welcome to your new dream home near Lake Nona! Step into luxury living with this immaculate residence that's ready to impress from the moment you step through the door. Nestled in a prime location, this stunning abode boasts convenience and comfort at every turn. The primary bedroom, conveniently located on the first floor, offers a serene retreat featuring a spacious walk-in closet, a luxurious soaking tub, and a separate shower enclosure. It's your personal oasis for relaxation after a long day. Prepare to be enchanted by the gourmet kitchen, complete with ample counter space, perfect for both cooking up culinary delights and hosting lively gatherings. Flowing seamlessly into the dining room, where cherished moments and holiday festivities await, this space is designed for making memories that last a lifetime. Entertain with ease in the inviting living room, creating a warm atmosphere for gatherings and quality time with loved ones. Upstairs, discover three additional bedrooms and a generous loft, offering endless possibilities as a media room, office, or game area – the choice is yours! Step outside to your own private paradise, featuring an enticing inground pool and a fenced backyard, providing plenty of space for outdoor fun and relaxation. With room for all your favorite activities, it's the ultimate haven for enjoyment and leisure. Conveniently located just moments away from shopping, dining, and entertainment options, this home offers the perfect blend of luxury and lifestyle. Don't miss out on the opportunity to make this beautiful residence your own – schedule your private showing today and start living the life you've always dreamed of!
- Type:
- Single Family
- Sq.Ft.:
- 3,310
- Status:
- NEW LISTING
- Beds:
- 4
- Lot size:
- 0.38 Acres
- Year built:
- 2005
- Baths:
- 4.00
- MLS#:
- O6199701
- Subdivision:
- Lake Pointe
ADDITIONAL INFORMATION
This stunning 4-bedroom, 3.5-bathroom home with a 3-car garage boasts over 3,000 sq ft of living space in the beautiful gated community of Lake Pointe. As you enter, the grand entrance with high ceilings and an elegant staircase sets the tone for luxury living. The open floor plan seamlessly integrates living and dining areas, perfect for entertaining guests. The gourmet kitchen features ample counter space, a large island, stainless steel appliances, and a spacious pantry. Enjoy meals in the cozy breakfast nook or unwind in the large living area, both offering picturesque views of the backyard oasis. The impressive first-floor master suite offers plenty of space, including a walk-in his and hers closet, a luxurious bathroom with dual vanities, a garden tub, and a large standing shower. Upstairs, discover a loft and 4 additional bedrooms, including a fully functional "mother-in-law" suite with a private bathroom. A dedicated theater room with built-in surround sound, a projector screen, and a projector provides the ultimate entertainment experience. Recent upgrades such as new plush carpeting and fresh interior paint throughout ensure a move-in-ready feel. Climate control is effortless with two independent AC systems, one replaced in 2021 downstairs and a brand new system upstairs in 2023. Additional features include a new water heater (2022), a central vacuum system for easy cleaning, pre-wired surround sound in the family room, and dedicated speakers in key areas for ambiance. Step outside to your dream backyard! The fully enclosed space boasts a lanai, expansive patio, custom fire pit, and mature oak trees, ideal for outdoor entertaining or relaxation. This meticulously maintained home also includes a new roof (2019), gutters (2020), and a security camera system for peace of mind. Enjoy the amenities of the Lake Pointe community, including a pool, recreation center, tennis courts, and basketball courts. With easy access to St. Cloud and Lake Nona, you'll be minutes away from top-notch shops, restaurants, parks, golf courses, schools, and medical facilities.
- Type:
- Single Family
- Sq.Ft.:
- 3,556
- Status:
- NEW LISTING
- Beds:
- 5
- Lot size:
- 0.12 Acres
- Year built:
- 2024
- Baths:
- 4.00
- MLS#:
- O6199806
- Subdivision:
- Bay Lake Farms
ADDITIONAL INFORMATION
Under Construction. Welcome to this stunning 5-bedroom, 4-bathroom home located at 2603 Bittern Bend in the vibrant community of Saint Cloud, FL 34771. The kitchen is a culinary enthusiast's dream, featuring high-end appliances, ample storage space, and a sleek design aesthetic that effortlessly combines style and functionality. The bathrooms in this home are elegantly appointed, offering a spa-like retreat with beautiful fixtures and finishes. Each of the 5 bedrooms is spacious and filled with natural light, creating inviting sanctuaries for relaxation and rest. With a 3-car garage, accommodating your vehicles and guests is a breeze. The outdoor area of the property provides a perfect setting for outdoor gatherings or simply unwinding in the fresh air. Whether you enjoy hosting guests or relaxing in solitude, this home caters to your every need with versatile room layout options.
- Type:
- Single Family
- Sq.Ft.:
- 1,570
- Status:
- NEW LISTING
- Beds:
- 3
- Lot size:
- 0.91 Acres
- Year built:
- 2023
- Baths:
- 2.00
- MLS#:
- S5103849
- Subdivision:
- Canaveral Acres 1
ADDITIONAL INFORMATION
Country living at its finest! Located in east St. Cloud, this custom, three-bedroom, two-bathroom home, was built in 2023. As you approach the home you are greeted by a beautiful paver driveway and sidewalk leading to the front door. The 1,570 square feet home has an open floor plan with high ceilings and luxury vinyl plank flooring throughout. As you walk through the front door, your eyes are immediately drawn to the sophisticated fireplace accented with floor to ceiling shiplap. The adjoining kitchen features 42” upper cabinets, a large island, closet pantry, stainless steel appliances, quartz counter-tops and a custom backsplash. The owner’s suite features a spacious bedroom, large walk-in closet, custom bathroom with dual vanities and a doorless shower with a rainfall shower head. The interior, pass-through laundry room offers convenience and functionality with upper cabinetry and its proximity to the owner’s suite. All of this is situated on nearly a full acre of land that has been cleared and offers plenty of opportunity. Don’t wait to view this amazing home!
- Type:
- Townhouse
- Sq.Ft.:
- 1,758
- Status:
- NEW LISTING
- Beds:
- 3
- Lot size:
- 0.09 Acres
- Year built:
- 2024
- Baths:
- 3.00
- MLS#:
- O6199740
- Subdivision:
- Preston Cove Ph 1 & 2
ADDITIONAL INFORMATION
Under Construction. Preston Cove presents the Vale. This is the Floor plan new home dreams are made of! This all concrete block construction, spacious townhome features 3 bedrooms, 2.5 baths. As you enter the foyer you are welcomed with a powder room, and a spacious family room overlooking a covered rear lanai. Entertaining is a breeze, as this popular townhome features a spacious kitchen island, breakfast nook/dining area and a spacious walk-in pantry. This Express Series community has upgraded sleek stainless-steel appliances, making cooking a breeze. As you head up to the second floor you are greeted with 3 bedrooms and 2 bathrooms. Bedroom one includes an ensuite with double bowl vanity and spacious shower space. Like all homes in Preston Cove, the Vale includes a Home is Connected smart home technology package which allows you to control your home with your smart device while near or away. Your new townhome will always have fantastic curb appeal while allowing you time to do the activities your family. *Photos are of similar model but not that of exact house. Pictures, photographs, colors, features, and sizes are for illustration purposes only and will vary from the homes as built. Home and community information including pricing, included features, terms, availability and amenities are subject to change and prior sale at any time without notice or obligation. Please note that no representations or warranties are made regarding school districts or school assignments; you should conduct your own investigation regarding current and future schools and school boundaries.*
- Type:
- Townhouse
- Sq.Ft.:
- 1,673
- Status:
- NEW LISTING
- Beds:
- 3
- Lot size:
- 0.06 Acres
- Year built:
- 2024
- Baths:
- 3.00
- MLS#:
- O6199734
- Subdivision:
- Preston Cove Ph 1 & 2
ADDITIONAL INFORMATION
Under Construction. Preston Cove presents the Glen. This two story, all concrete block construction end unit townhome has an open concept downstairs that includes a spacious kitchen, powder room, and a spacious family room overlooking the covered rear lanai providing great space for entertaining family and friends. The home includes sleek stainless steel appliances. As you head up to the second Floor plan, you are greeted with bedroom one that features an ensuite bathroom, two additional bedrooms, a full bathroom, and a laundry area. Like all homes in Preston Cove, the Glen includes a Home is Connected smart home technology package which allows you to control your home with your smart device while near or away. Your new townhome will always have fantastic curb appeal while allowing you time to do the activities your family enjoys most. *Photos are of similar model but not that of exact house. Pictures, photographs, colors, features, and sizes are for illustration purposes only and will vary from the homes as built. Home and community information including pricing, included features, terms, availability and amenities are subject to change and prior sale at any time without notice or obligation. Please note that no representations or warranties are made regarding school districts or school assignments; you should conduct your own investigation regarding current and future schools and school boundaries.*
- Type:
- Townhouse
- Sq.Ft.:
- 1,488
- Status:
- NEW LISTING
- Beds:
- 3
- Lot size:
- 0.05 Acres
- Year built:
- 2024
- Baths:
- 3.00
- MLS#:
- O6199728
- Subdivision:
- Preston Cove Ph 1 & 2
ADDITIONAL INFORMATION
Under Construction. Preston Cove presents the Sterling. This spacious all concrete block construction townhome optimizes living space with an elevated design featuring 3 bedrooms, 2.5 baths and a 2 Car Garage. As you enter the foyer, you’ll step into a home that reflects your style with an open concept dining area, living room and a spacious kitchen with bar seating. The kitchen is complete with a pantry, stainless steel appliances, and upgraded countertops making cooking and cleaning a breeze. Towards the back of the townhome you will find a half bathroom and private entry from the garage. As you head up to the second floor you are greeted with the 3 bedrooms and 2 bathrooms. The bedroom one-bathroom impresses with double bowl vanity, and modern shower/tub space as well as a spacious walk in closet. The second floor is complete with two guest bedrooms, an additional bathroom, and an enclosed laundry room space. This home features modern details that elevate your personal style. Like all homes in Preston Cove, the Sterling includes a Home is Connected smart home technology package which allows you to control your home with your smart device while near or away. *Photos are of similar model but not that of exact house. Pictures, photographs, colors, features, and sizes are for illustration purposes only and will vary from the homes as built. Home and community information including pricing, included features, terms, availability and amenities are subject to change and prior sale at any time without notice or obligation. Please note that no representations or warranties are made regarding school districts or school assignments; you should conduct your own investigation regarding current and future schools and school boundaries.*
- Type:
- Townhouse
- Sq.Ft.:
- 1,488
- Status:
- NEW LISTING
- Beds:
- 3
- Lot size:
- 0.05 Acres
- Year built:
- 2024
- Baths:
- 3.00
- MLS#:
- O6199724
- Subdivision:
- Preston Cove Ph 1 & 2
ADDITIONAL INFORMATION
Under Construction. Preston Cove presents the Stratford. This spacious all concrete block construction end unit townhome optimizes living space with an elevated design featuring 3 bedrooms, 2.5 baths and a 2 Car Garage. As you enter the foyer, you’ll step into a home that reflects your style with an open concept dining area, living room and a spacious kitchen with bar seating. The kitchen is complete with a pantry, stainless steel appliances, and upgraded countertops making cooking and cleaning a breeze. Towards the back of the townhome you will find a half bathroom and private entry from the garage. As you head up to the second floor you are greeted with the 3 bedrooms and 2 bathrooms. The bedroom one-bathroom impresses with double bowl vanity, and modern shower/tub space as well as a spacious walk in closet. The second floor is complete with two guest bedrooms, an additional bathroom, and an enclosed laundry room space. This home features modern details that elevate your personal style. Like all homes in Preston Cove, the Stratford includes a Home is Connected smart home technology package which allows you to control your home with your smart device while near or away. *Photos are of similar model but not that of exact house. Pictures, photographs, colors, features, and sizes are for illustration purposes only and will vary from the homes as built. Home and community information including pricing, included features, terms, availability and amenities are subject to change and prior sale at any time without notice or obligation. Please note that no representations or warranties are made regarding school districts or school assignments; you should conduct your own investigation regarding current and future schools and school boundaries.*
- Type:
- Other
- Sq.Ft.:
- 1,826
- Status:
- NEW LISTING
- Beds:
- 3
- Lot size:
- 2.43 Acres
- Year built:
- 2001
- Baths:
- 2.00
- MLS#:
- S5102580
- Subdivision:
- S L & I C
ADDITIONAL INFORMATION
Check out this beautiful 2.43-acre property with a POND that offers privacy and leisure, with no HOA restrictions! Enjoy the pond at the back of the property for fishing, birdwatching, or just enjoying your very own private oasis. The seller recently added a high-quality above-ground pool with a depth of 4 feet and cleverly dug 2.5 feet into the ground, perfect for those hot FL summer days. The spacious mobile home, featuring 3 bedrooms, 2 bathrooms, and an additional office space, offers comfortable living spaces and an open floor plan ideal for your family. Outside, a large carport provides ample parking space for up to 4 vehicles along with a convenient 220 Volt outlet. This property offers endless opportunities for leisure and enjoyment. Schedule a showing today and experience the best of country living combined with modern amenities.
- Type:
- Other
- Sq.Ft.:
- 1,346
- Status:
- NEW LISTING
- Beds:
- 2
- Lot size:
- 0.1 Acres
- Year built:
- 2021
- Baths:
- 2.00
- MLS#:
- O6196164
- Subdivision:
- Northwest Lakeside Groves Ph 2
ADDITIONAL INFORMATION
Welcome home to Twin Lakes, the premier 55+ gated community for active adults. This beautifully appointed 2 bedroom, 2 bath villa offers a combination of charm and luxury with no exterior worries. The Amelia floor plan features a brick driveway, a warm, cheerful exterior, and a brick-paved covered lanai that enhances the open floor plan including a great room with kitchen, dining, and living areas. The kitchen boasts a large island with seating, sink, and pendant lighting, granite countertops, 42” cabinets, and stainless steel appliances. Enjoy a spacious master suite with a decorative tray ceiling, oversized walk-in shower with seating, dual sinks with stone countertop, and a large walk-in closet. The living area extends to a fully screened back porch, perfect for entertaining, and the home includes a 1.5 car garage with additional golf cart parking. The community offers extensive amenities such as two resort-style pools, a lap pool, a fitness center with sauna, game room, tennis and pickleball courts, putting green, and a 20,000 sq ft lakefront clubhouse with a community pavilion, outdoor kitchen, and boating access including kayaks. HOA takes care of exterior maintenance including roof and painting, along with lawn maintenance, allowing you more time to enjoy the planned activities and nearby attractions such as Lake Nona Medical City, Orlando International Airport, theme parks, local restaurants, and shopping. Security is ensured with a night patrol, making this an ideal setting for a relaxed and active lifestyle in Florida.
- Type:
- Single Family
- Sq.Ft.:
- 1,146
- Status:
- NEW LISTING
- Beds:
- 3
- Lot size:
- 0.28 Acres
- Year built:
- 1994
- Baths:
- 2.00
- MLS#:
- O6199365
- Subdivision:
- New Eden On The Lakes Unit 15 Rep
ADDITIONAL INFORMATION
Welcome to 1201 N Shore Dr in St. Cloud, FL! This charming property is nestled in a quiet and peaceful neighborhood with NO HOA, offering a serene place to call home. The single-family home boasts 3 bedrooms and 2 bathrooms, along with a spacious living area ideal for entertaining guests or unwinding with loved ones. The kitchen is outfitted with modern appliances and ample cabinet space for storage convenience. Step outside to discover a large backyard that provides ample space for outdoor activities, complete with a covered patio and a refreshing pool for enjoying the beautiful Florida weather. Additionally, the property features a sizable shed that could be converted into a workshop or guest home. With a second driveway at the back of the home, there is extra parking space available, perfect for accommodating a boat or RV. Conveniently located across the street, residents can enjoy stunning views of the nearby lake, adding to the allure of Florida living. Don’t let this opportunity pass you by - make 1201 N Shore Dr your new home today!
- Type:
- Single Family
- Sq.Ft.:
- 3,192
- Status:
- NEW LISTING
- Beds:
- 5
- Lot size:
- 0.14 Acres
- Year built:
- 2024
- Baths:
- 3.00
- MLS#:
- O6199665
- Subdivision:
- Hanover Lakes Ph 5
ADDITIONAL INFORMATION
Move-In Ready! Our popular Wilshire plan is situated on a beautiful waterfront homesite and features an open-concept design with separate Living Rm by front entry which can also serve as a home office or playroom. First floor features Guest Bedroom with adjacent full Bath, and a spacious Family Rm overlooking rear covered lanai - great for entertaining and outdoor living. Tile flooring is featured throughout the 1st floor Main living areas and window blinds included throughout. Beautifully upgraded Kitchen features 42” cabinets with crown molding, quartz countertops, tile backsplash, and stainless appliances. Second floor features oversized Game Rm/Family Rm and split bedroom plan with oversized Primary suite. Primary Bath includes large walk-in closet, dual sinks in adult-height vanity, walk-in shower with dual shower heads and frameless glass enclosure. 3 car Garage includes additional storage space and home exterior includes stone accents, covered front porch, and Brick paver driveway and lead walk. Community amenities include Resort style zero-entry Pool, expansive sundeck, Splash Pad, and Playground. Close to shopping and restaurants and conveniently located near major thoroughfares.
- Type:
- Single Family
- Sq.Ft.:
- 1,341
- Status:
- NEW LISTING
- Beds:
- 3
- Lot size:
- 0.14 Acres
- Year built:
- 2019
- Baths:
- 2.00
- MLS#:
- S5103447
- Subdivision:
- Eagle Meadow
ADDITIONAL INFORMATION
Don't miss out on this beautiful home! This stunning 2019 built home is an amazing way to step into the welcoming town of St. Cloud. This home offers 3 Beds and 2 baths, with 1341 feet of comfortable living space. This residence balances tranquility in the quaint community of Eagle Meadow, but opportunity all around St. Cloud. Canoe Creek K-8 is conveniently placed for your young ones, with Harmony High just down the road for those young adults in the home. Don't miss the chance to join this thriving community and create lasting memories in your new home!
- Type:
- Single Family
- Sq.Ft.:
- 1,735
- Status:
- NEW LISTING
- Beds:
- 4
- Lot size:
- 0.32 Acres
- Year built:
- 1993
- Baths:
- 3.00
- MLS#:
- S5103858
- Subdivision:
- Tyson 3
ADDITIONAL INFORMATION
Your Search Ends here.. looking for the perfect home? NO HOA, NEW ROOF, NEW PAINT, CLEAN, WELL MAINTAINED, DEAD END STREET IN THE COUNTY. Located just 5 minutes outside of the growing city of St.Cloud. Fenced Yard with lots of room to add that pool you've been wanting, start a garden, or just enjoy the privacy of YOUR OWN BACK YARD! Mature Tree's, Existing Shed, Screened in Back Porch, no neighbors to the left on a Private road in a peaceful area. Master Bedroom is on the first floor and the home offers an open living room/ dining area for family gatherings, movie night or just relaxing. The home is Move in ready and is being sold as is. Shown By Appt Only.
- Type:
- Single Family
- Sq.Ft.:
- 3,290
- Status:
- NEW LISTING
- Beds:
- 5
- Lot size:
- 0.32 Acres
- Year built:
- 2021
- Baths:
- 3.00
- MLS#:
- G5081209
- Subdivision:
- Bridgewalk Ph 1a
ADDITIONAL INFORMATION
You won’t want to miss out on this STUNNING 5-bedroom, 3-bath home with 3,291 sq. ft. and a 3-car tandem garage in the highly desired Bridgewalk community in Saint Cloud, just outside of Lake Nona! This home is loaded with upgrades throughout including SOLAR and makes an instant impression with its picturesque curb appeal and paver driveway. Inside, you will find a spacious floor plan with room for everyone, including a large family room that’s the perfect gathering and entertaining spot and a nicely sized bonus room. The kitchen includes everything a chef could ask for with GRANITE countertops, stainless steel appliances, 42” cabinets, tile backsplash, island, pantry, and an adjacent dining nook. A bedroom and full bath are conveniently located downstairs, along with a tech area with a built-in desk that’s perfect for a home office or dedicated homework/study area. Maintenance is easy with beautiful wood-look tile throughout the first floor. Heading up the staircase, you’ll find a HUGE game room that would also be ideal for a theater room, exercise room, and more. The owner’s suite is the perfect place to relax and unwind and features a spacious bedroom, double walk-in closets, and an en suite bath with dual vanities, a corner garden tub, and a walk-in shower. Three additional bedrooms, another full bath, and the laundry room are also located upstairs. Head outside to spend some time relaxing on the covered patio with tranquil views in ONE OF THE LARGEST BACKYARDS IN THE COMMUNITY WITH NO REAR NEIGHBORS! You’ll love all that Bridgewalk has to explore, including a community pool, clubhouse, fitness center, playground, dog park, and scenic pond views. In addition, a community boat ramp and dock are currently under construction. HOA fee includes lawn mowing and shrub treatments. Enjoy being in a PRIME LOCATION with easy access to nearby schools, shopping, dining, Orlando International Airport, and so much more. This home is sure to go quickly, so don’t wait to schedule your private showing today!
- Type:
- Single Family
- Sq.Ft.:
- 1,028
- Status:
- NEW LISTING
- Beds:
- 2
- Lot size:
- 0.16 Acres
- Year built:
- 1939
- Baths:
- 1.00
- MLS#:
- S5103640
- Subdivision:
- St Cloud 2nd Town Of
ADDITIONAL INFORMATION
Introducing a charming 2-bedroom, 1-bathroom home nestled just off 13th St in the heart of St. Cloud, FL. Whether you're a first-time homebuyer, savvy investor, snowbird seeking a warm retreat, or simply downsizing, this residence offers a perfect fit. As you step inside, the inviting open floorplan beckons, seamlessly blending the living room, dining area, and kitchen into a harmonious space. Newly painted inside, this home boasts fresh, crisp walls enhancing its inviting appeal. Sunlight dances through ample windows, illuminating the matching flooring that spans the home, creating an airy ambiance. The living room is a beacon of comfort, bathed in natural light and providing a welcoming atmosphere. Moving through, the dining area and kitchen present a cohesive layout, ideal for hosting gatherings while effortlessly attending to culinary pursuits. The kitchen boasts matching white appliances, complemented by wooden cabinetry crowned with elegant molding, offering plenty of storage and counter space. A convenient backdoor provides easy access to the backyard oasis, perfect for outdoor enjoyment and relaxation. Both bedrooms, symmetrically arranged and bathed in natural light, offer tranquil retreats. The shared bathroom, conveniently situated between the bedrooms, ensures effortless access for all occupants. Additionally, abundant inside storage with many storage/linen closets ensures convenience, offering ample space for organizing belongings. Step onto the enclosed back porch, a serene sanctuary shaded from the sun and equipped with shuttered windows, inviting you to savor the outdoors while remaining sheltered inside. Outside, a detached garage provides parking convenience and additional storage space, adding practicality to this delightful residence. Nestled in a prime location, this home affords easy access to major roads, highways, dining, entertainment, and the picturesque St. Cloud Lakefront, promising a lifestyle of convenience and leisure. Don't miss the opportunity to make this charming St. Cloud retreat your own.
- Type:
- Townhouse
- Sq.Ft.:
- 1,777
- Status:
- NEW LISTING
- Beds:
- 3
- Lot size:
- 0.04 Acres
- Year built:
- 2024
- Baths:
- 3.00
- MLS#:
- W7864270
- Subdivision:
- Harmony Isle Town
ADDITIONAL INFORMATION
New Construction! Quick-Move In Opportunity: Harmony Isle, located in the amenity-rich Harmony community, is a cozy enclave of 46 townhomes nestled in the heart of Harmony, FL. Experience low-maintenance living in a master-planned community with a variety of amenities including pool, community boat dock, community gardens, dog park, tennis, golf, volleyball, trails, and various recreational areas. Whether you’re spending the day on Buck Lake, taking a dip in the pool or a walk on the nature trail, you can indulge in a year-round resort lifestyle filled with a multitude of options for both entertainment and relaxation. The Lyle, with a generous 1,777 square feet of living space, presents 3 inviting bedrooms, 2.5 baths, and loft. As you step into the home from your covered front porch, you'll discover the harmonious blend of the kitchen, dining area, and great room, all seamlessly connected with easy access to the oversized 2-car garage. The kitchen features black and white granite countertops, a stylish backsplash, grey 42' inch upper cabinetry complimented with a spacious kitchen island. Ascend the staircase adorned with metal balusters to be welcomed by a spacious loft, a luxurious owner's suite, and 2 cozy guest bedrooms. The townhome showcases plush carpet in the owner's suite and guest bedrooms, with beautiful 17x17 tile downstairs and in the wet areas of the home. The owners bath and upstairs guest bath include grey cabinets and silestone countertops. Located just 15 minutes south of the thriving Lake Nona area, Harmony Isle provides a perfect blend of natural beauty and accessibility to Harmony schools, shopping, dining, attractions, beaches and airports. Welcome home to Harmony Isle! DISCLAIMER: Photos and/or drawings of homes may show upgraded landscaping, elevations and optional features that may not represent the lowest priced homes in the community. Pricing, Incentives and Promotions are subject to change at anytime. Promotions cannot be combined with any other offer. Ask the Sales and Marketing Representative for details on promotions.
- Type:
- Single Family
- Sq.Ft.:
- 1,574
- Status:
- NEW LISTING
- Beds:
- 3
- Lot size:
- 0.31 Acres
- Year built:
- 1981
- Baths:
- 2.00
- MLS#:
- S5103833
- Subdivision:
- Pine Lake Estates Unit 6
ADDITIONAL INFORMATION
Immaculate one-owner home that has been meticulously maintained and updated. The front hall leads to the living room on the right, with dining room adjacent to the kitchen, which has updated maple cabinetry, low breakfast bar, and all appliances will stay, including the brand-new washer and dryer. Beyond the dining room through the sliding glass doors is the enclosed Florida room, which is a great gathering place with calming view of the oak-treed back yard. There is room for a pool in this large back yard. Back inside, the primary bedroom is carpeted, with walk-in closet and private bath. See the double sinks, huge vanity mirror, and unique sunken tub. On the other side of the kitchen see the family room, which also has sliding glass doors out to the Florida room. Open them all up during cool weather for bug-free breezes! The two secondary bedrooms, each with double door closets share the second full bath. Bedrooms are plushly carpeted, and all remaining flooring is easy-care ceramic tile. In the 2-car garage see the washer and dryer plus a laundry tub. The roof was replaced in March 2023, along with the roof gutters. This home is located on one-third acre in an established neighborhood, close to schools, shopping, and health care facilities. Here in Central Florida you are close to everything! Go east to Cocoa Beach and the Atlantic Ocean, west to Tampa/St. Pete and the Gulf of Mexico, south to Miami, and north to Orlando Int'l Airport and world-famous theme parks. Then, come home to your private oasis and listen to the songbirds...
- Type:
- Single Family
- Sq.Ft.:
- 2,601
- Status:
- NEW LISTING
- Beds:
- 5
- Lot size:
- 0.13 Acres
- Year built:
- 2024
- Baths:
- 3.00
- MLS#:
- O6199540
- Subdivision:
- Preston Cove Ph 1 & 2
ADDITIONAL INFORMATION
Under Construction. Preston Cove presents the Hayden. This amazing all concrete block construction single-family home features 5 bedrooms and 3 bathrooms optimizing living space with an open concept layout. The kitchen overlooks the dining area and great room, while having a view to the covered lanai outside. Ample windows and a set of sliding glass doors allow lighting into the living area. The well-appointed kitchen features an island with bar seating, beautiful granite countertops and stainless-steel appliances, making entertaining a breeze. The first floor also features a flex room that provides an area for work or play, a bedroom, and full bathroom. As we head up to the second floor, we are greeted with bedroom one that features an en suite bathroom as well as three additional bedrooms that surround a second living area, a full bathroom, and a laundry area. Like all homes in Preston Cove, the Hayden includes a Home is Connected smart home technology package which allows you to control your home with your smart device while near or away. *Photos are of similar model but not that of exact house. Pictures, photographs, colors, features, and sizes are for illustration purposes only and will vary from the homes as built. Home and community information including pricing, included features, terms, availability and amenities are subject to change and prior sale at any time without notice or obligation. Please note that no representations or warranties are made regarding school districts or school assignments; you should conduct your own investigation regarding current and future schools and school boundaries.*
- Type:
- Single Family
- Sq.Ft.:
- 2,601
- Status:
- NEW LISTING
- Beds:
- 5
- Lot size:
- 0.13 Acres
- Year built:
- 2024
- Baths:
- 3.00
- MLS#:
- O6199530
- Subdivision:
- Preston Cove Ph 1 & 2
ADDITIONAL INFORMATION
Preston Cove presents the Hayden. This amazing all concrete block construction single-family home features 5 bedrooms and 3 bathrooms optimizing living space with an open concept layout. The kitchen overlooks the dining area and great room, while having a view to the covered lanai outside. Ample windows and a set of sliding glass doors allow lighting into the living area. The well-appointed kitchen features an island with bar seating, beautiful granite countertops and stainless-steel appliances, making entertaining a breeze. The first floor also features a flex room that provides an area for work or play, a bedroom, and full bathroom. As we head up to the second floor, we are greeted with bedroom one that features an en suite bathroom as well as three additional bedrooms that surround a second living area, a full bathroom, and a laundry area. Like all homes in Preston Cove, the Hayden includes a Home is Connected smart home technology package which allows you to control your home with your smart device while near or away. *Photos are of similar model but not that of exact house. Pictures, photographs, colors, features, and sizes are for illustration purposes only and will vary from the homes as built. Home and community information including pricing, included features, terms, availability and amenities are subject to change and prior sale at any time without notice or obligation. Please note that no representations or warranties are made regarding school districts or school assignments; you should conduct your own investigation regarding current and future schools and school boundaries.*
- Type:
- Single Family
- Sq.Ft.:
- 2,601
- Status:
- NEW LISTING
- Beds:
- 5
- Lot size:
- 0.15 Acres
- Year built:
- 2024
- Baths:
- 3.00
- MLS#:
- O6199515
- Subdivision:
- Prairie Oaks
ADDITIONAL INFORMATION
Under Construction. Prairie Oaks presents the Hayden. This amazing all concrete block construction single-family home features 5 bedrooms and 3 bathrooms optimizing living space with an open concept layout. The kitchen overlooks the dining area and great room, while having a view to the covered lanai outside. Ample windows and a set of sliding glass doors allow lighting into the living area. The well-appointed kitchen features an island with bar seating, beautiful granite countertops and stainless-steel appliances, making entertaining a breeze. The first floor also features a flex room that provides an area for work or play, a bedroom, and full bathroom. As we head up to the second floor, we are greeted with bedroom one that features an en suite bathroom as well as three additional bedrooms that surround a second living area, a full bathroom, and a laundry area. Like all homes in Prairie Oaks, the Hayden includes a Home is Connected smart home technology package which allows you to control your home with your smart device while near or away. *Photos are of similar model but not that of exact house. Pictures, photographs, colors, features, and sizes are for illustration purposes only and will vary from the homes as built. Home and community information including pricing, included features, terms, availability and amenities are subject to change and prior sale at any time without notice or obligation. Please note that no representations or warranties are made regarding school districts or school assignments; you should conduct your own investigation regarding current and future schools and school boundaries.*
$1,300,000
4508 Packard Avenue S Saint Cloud, FL 34772
- Type:
- Single Family
- Sq.Ft.:
- 3,686
- Status:
- NEW LISTING
- Beds:
- 5
- Lot size:
- 1.86 Acres
- Year built:
- 2021
- Baths:
- 5.00
- MLS#:
- O6199328
- Subdivision:
- S L & I C
ADDITIONAL INFORMATION
This exquisite 5-bedroom home, located in The Manor on 1.86 acres, was meticulously crafted with love and attention to detail. Featuring 4.5 bathrooms and an office, this luxurious property offers a serene countryside setting surrounded by upscale homes. Enjoy peaceful starlit nights and ample space, just 30 minutes from Disney and 40 minutes from Downtown Orlando. Every aspect of this home exudes elegance, from the marble countertops and cabinet-ready Miele appliances in the kitchen to the 48-inch Forno Range. The solid wood cabinets are complemented by unlacquered brass hardware, creating a sophisticated look. The French country-styled breakfast nook, butler's pantry with a second dishwasher, and mudroom with floor-to-ceiling lockers add both charm and functionality. The extra-long garage provides ample storage space for two large trucks, while the upstairs boasts a custom-built laundry room and a striking black iron railing. The owner's suite is a true sanctuary, featuring a vaulted ceiling, private balcony with scenic views, and a lavish Ritz-Carlton styled marble bathroom with triple shower heads and a soaking tub. The expansive walk-in closet offers plenty of storage for your wardrobe. From the carefully chosen wall colors to the layout and specifications, every detail of this home reflects a passion for interior design. The stunning black windows add a modern touch to the classic design, creating a truly exceptional living space.
| All listing information is deemed reliable but not guaranteed and should be independently verified through personal inspection by appropriate professionals. Listings displayed on this website may be subject to prior sale or removal from sale; availability of any listing should always be independently verified. Listing information is provided for consumer personal, non-commercial use, solely to identify potential properties for potential purchase; all other use is strictly prohibited and may violate relevant federal and state law. Copyright 2024, My Florida Regional MLS DBA Stellar MLS. |
Saint Cloud Real Estate
The median home value in Saint Cloud, FL is $395,000. This is higher than the county median home value of $216,000. The national median home value is $219,700. The average price of homes sold in Saint Cloud, FL is $395,000. Approximately 67.62% of Saint Cloud homes are owned, compared to 15.32% rented, while 17.07% are vacant. Saint Cloud real estate listings include condos, townhomes, and single family homes for sale. Commercial properties are also available. If you see a property you’re interested in, contact a Saint Cloud real estate agent to arrange a tour today!
Saint Cloud, Florida has a population of 19,720. Saint Cloud is more family-centric than the surrounding county with 42.66% of the households containing married families with children. The county average for households married with children is 32.2%.
The median household income in Saint Cloud, Florida is $64,459. The median household income for the surrounding county is $47,343 compared to the national median of $57,652. The median age of people living in Saint Cloud is 39.4 years.
Saint Cloud Weather
The average high temperature in July is 91.9 degrees, with an average low temperature in January of 47.5 degrees. The average rainfall is approximately 52 inches per year, with 0 inches of snow per year.
