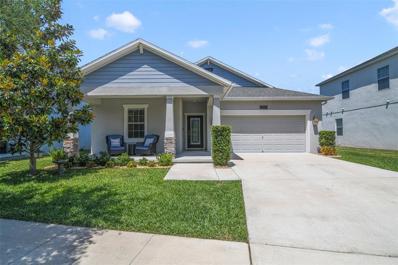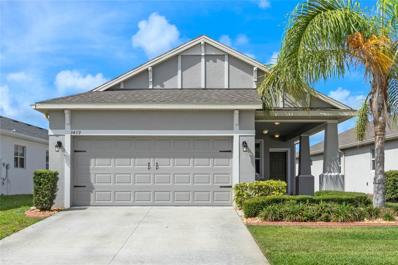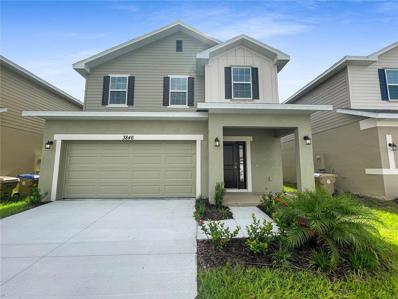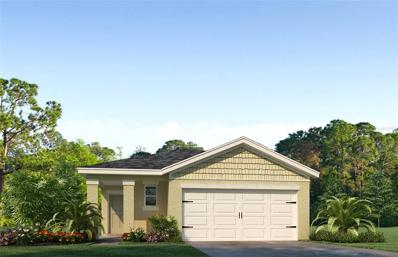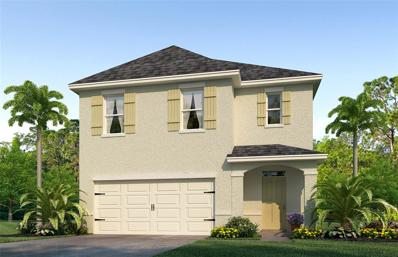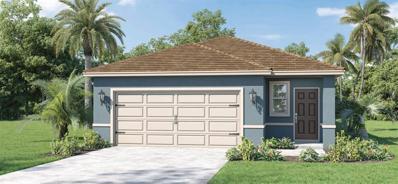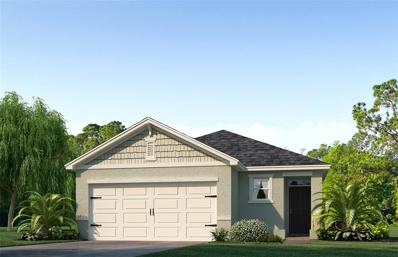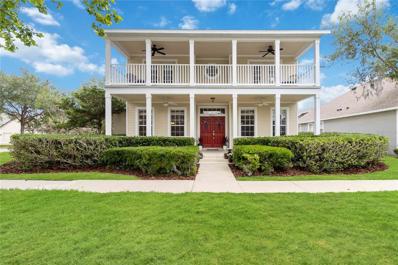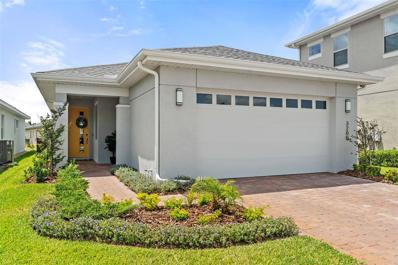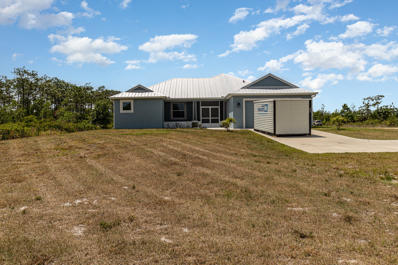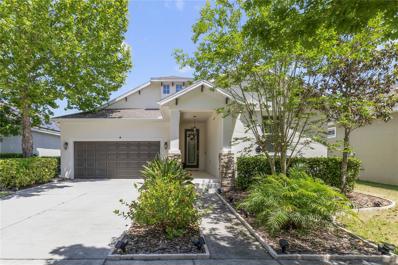Saint Cloud FL Homes for Sale
$314,990
6616 Druid Way Saint Cloud, FL 34773
- Type:
- Townhouse
- Sq.Ft.:
- 1,463
- Status:
- NEW LISTING
- Beds:
- 3
- Lot size:
- 0.05 Acres
- Year built:
- 2024
- Baths:
- 3.00
- MLS#:
- O6201737
- Subdivision:
- Harmony West Twnhms
ADDITIONAL INFORMATION
Under Construction. Harmony West presents the Pearson. This spacious townhome features 3 bedrooms and 2.5 baths. As you enter the foyer you are welcomed with powder room, spacious kitchen, dining area and a living room overlooking a covered patio. The well-appointed kitchen features an island with bar seating, plentiful cabinets, counter space and stainless steel appliances, making entertaining a breeze. As we head upstairs, you are greeted with a landing area and linen closet. Bedroom one is located just off the landing area and includes a spacious walk-in closet as well as ensuite bathroom with double vanity. The second floor is complete with two guest bedrooms, an additional bathroom, along with laundry room. This popular townhome features a single car garage at the front of the home. Like all homes in Harmony West, the Pearson includes a Home is Connected smart home technology package which allows you to control your home with your smart device while near or away. *Photos are of similar model but not that of exact house. Pictures, photographs, colors, features, and sizes are for illustration purposes only and will vary from the homes as built. Home and community information including pricing, included features, terms, availability and amenities are subject to change and prior sale at any time without notice or obligation. Please note that no representations or warranties are made regarding school districts or school assignments; you should conduct your own investigation regarding current and future schools and school boundaries.*
$327,990
6620 Druid Way Saint Cloud, FL 34773
- Type:
- Townhouse
- Sq.Ft.:
- 1,463
- Status:
- NEW LISTING
- Beds:
- 3
- Lot size:
- 0.08 Acres
- Year built:
- 2024
- Baths:
- 3.00
- MLS#:
- O6201733
- Subdivision:
- Harmony West Twnhms
ADDITIONAL INFORMATION
Under Construction. Harmony West presents the Pearson, available to build in (city), Florida. This spacious townhome features 3 bedrooms and 2.5 baths. As you enter the foyer you are welcomed with powder room, spacious kitchen, dining area and a living room overlooking a covered patio. The well-appointed kitchen features an island with bar seating, plentiful cabinets, counter space and stainless steel appliances, making entertaining a breeze. As we head upstairs, you are greeted with a landing area and linen closet. Bedroom one is located just off the landing area and includes a spacious walk-in closet as well as ensuite bathroom with double vanity. The second floor is complete with two guest bedrooms, an additional bathroom, along with laundry room. This popular townhome features a single car garage at the front of the home. Like all homes in Harmony West, the Pearson includes a Home is Connected smart home technology package which allows you to control your home with your smart device while near or away. *Photos are of similar model but not that of exact house. Pictures, photographs, colors, features, and sizes are for illustration purposes only and will vary from the homes as built. Home and community information including pricing, included features, terms, availability and amenities are subject to change and prior sale at any time without notice or obligation. Please note that no representations or warranties are made regarding school districts or school assignments; you should conduct your own investigation regarding current and future schools and school boundaries.*
- Type:
- Single Family
- Sq.Ft.:
- 2,076
- Status:
- NEW LISTING
- Beds:
- 4
- Lot size:
- 0.18 Acres
- Year built:
- 2016
- Baths:
- 3.00
- MLS#:
- S5104057
- Subdivision:
- Harmony Nbrhd H-2
ADDITIONAL INFORMATION
Don't miss out on this rare home in Harmony Main with a long driveway and no rear neighbors. This gorgeous one-story home is across from conservation land and has a great front porch to relax on in the mornings so you can take in the peaceful surroundings. This home is perfect for entertaining with its open concept floor plan. As you enter the home there are two guest bedrooms separated by a full bathroom to the left. Continuing into the home on the right is the third guest bedroom with another full bathroom. The beautiful kitchen has a large pantry and plenty of cabinet space. As you enter into the primary retreat there's a stunning accent wall and an extra-large master bathroom leading you into the professionally constructed large walk-in closet. The updated back patio has been screened in and has a beautiful, durable wood-like tile floor, perfect for relaxing and taking in your large, flat serene backyard with again no rear neighbors. You also get to enjoy the LIME, LEMON, MANGO and MORINGA trees that have all been planted and are thriving, as well as a blueberry bush and a small garden with sweet potato, tomato, green onion, and aloe, just to name a few. One of the best things about this house is the location, located on a cul-de-sac street in Harmony Main, a sought-after neighborhood with top-rated schools and a top-rated golf course. It is a five-minute walk to the elementary school and a ten-minute bike ride through a tunnel just for the middle school and high schoolers to get to school. Now is your chance to live in an amazing neighborhood surrounded by nature and all it has to offer, from its many different parks, dog parks, walking trails, lakes to fish in, and a boat dock with boats for the community. There is also a basketball court, soccer field, two pools, tennis, pickleball and a splash pad. Don't miss out on this amazing opportunity to own a home in one of the best neighborhoods, schedule your private showing today!
- Type:
- Single Family
- Sq.Ft.:
- 1,426
- Status:
- NEW LISTING
- Beds:
- 3
- Lot size:
- 0.12 Acres
- Year built:
- 2019
- Baths:
- 2.00
- MLS#:
- O6200197
- Subdivision:
- Harmony Nbhd I
ADDITIONAL INFORMATION
Your home with a GORGEOUS WATER VIEW in a GATED 55+ COMMUNITY has just hit the market! TOUR THE HOUSE WITH THE VIRTUAL TOUR and VIDEO WALK THROUGH LINKS. As you enter the home you’ll find modern WOOD-LOOK TILE flooring running through your spacious kitchen and living room, leading your eyes to tranquil lake views from nearly everywhere in the house. The family cook will enjoy preparing meals in a kitchen that boasts a large QUARTZ ISLAND with undermount sink, stainless steel appliances, beautiful white 42”cabinetry, dashing tile backsplash, and a WALK-IN PANTRY. Down the hallway you’ll find a private secondary bedroom and full bath, perfect for visitors, with a gorgeous tile shower / tub combo. This house offers something that other similar floorplans don’t have---a 3rd room “flex space” with lovely French doors facing out to the living space, perfect for your home office or den! Your primary suite is a retreat at the rear of the house, with a bedroom spacious enough for your KING SIZE bedroom set, a WALK-IN CLOSET, DUAL SINK VANITY, separate water closet, and an elegant OVERSIZED STEP-IN TILE SHOWER. Your covered patio will become the perfect place to start your day with your morning coffee as you overlook the lake and listen to chirping birds. Then prepare to meet up with friendly neighbors at the clubhouse that houses a fitness center and activity room always busy with various events like mahjong, Zumba, yoga, book club, game night, canasta, and other seasonal activities throughout the year. The amenities also include a ZERO-ENTRY RESORT STYLE POOL, outdoor sitting/entertainment area, PICKLEBALL/TENNIS courts, miles of walking trails, and more. Or maybe you’ll go out for a round of golf, boating on Buck Lake, or shopping with a bite to eat at the Harmony marketplace. If you’re looking for a 2nd home or are making a long-distance move, this is the one for you! (House includes washer and dryer, and also has a Transferrable Massey termite bond. Plus the house is located in a USDA Loan Eligibility Zone, where you might qualify to purchase for 0% down.) The HOA makes living easy here and takes care of lawn maintenance so you have more time to…….visit local beaches, theme parks, Lake Nona Medical City, or the Orlando International Airport, all within reach…..or do nothing at all. After all, you earned it!
- Type:
- Single Family
- Sq.Ft.:
- 2,335
- Status:
- NEW LISTING
- Beds:
- 4
- Lot size:
- 0.11 Acres
- Year built:
- 2024
- Baths:
- 3.00
- MLS#:
- O6201254
- Subdivision:
- Harmony Central Ph 1
ADDITIONAL INFORMATION
New Construction Move in Ready beautiful 2 story very large open floor plan, energy efficient 4/2.5 home. The Large Loft on the second floor is the heart of the home for gatherings and entertainment. The kitchen is open to the family room that is very spacious where you can spread out and feel comfortable. The Kitchen has granite counter tops and tall upper cabinets plus is equipped with stainless steel whirlpool appliances and a large breakfast bar that can easily fit 6 bar stools. On the second floor there is a very large loft that can be used for multi-purposes a den, game room,movie room, study room endless possibilities. This home has a large interior laundry room that is perfectly connected with the two spacious car garage and lovely architectural features such as 5 ¼ inch baseboards as well as arched 2 panel doors (no bifolds here!).10 year structural warranty, builder warranty and manufacturer warranties are all included. Easy access to major roads, shopping, restaurants, medical while still maintaining that rural Central Florida feel. Don’t miss the opportunity to live in this serene location. Seller paid closing costs with preferred lenders.
- Type:
- Single Family
- Sq.Ft.:
- 1,614
- Status:
- NEW LISTING
- Beds:
- 3
- Lot size:
- 0.12 Acres
- Year built:
- 2024
- Baths:
- 2.00
- MLS#:
- O6201113
- Subdivision:
- Harmony West
ADDITIONAL INFORMATION
Under Construction. Harmony West presents the Jemison. A front porch welcomes to you into a one-story all concrete block construction home. Designed to optimize living space with an open concept kitchen that overlooks the versatile great room and covered lanai. The well-appointed kitchen features an island with bar seating, oversized walk in pantry and sleek stainless steel appliances. Bedroom one is located at the rear of the home for privacy and has an en suite bathroom with a double vanity and spacious walk-in closet providing substantial storage space. A second bedroom and bathroom are located at the front of the home. Just off the kitchen, the versatile flex space can be utilized as an office or cozy den. Like all homes in Harmony West, the Jemison includes a Home is Connected smart home technology package which allows you to control your home with your smart device while near or away. *Photos are of similar model but not that of exact house. Pictures, photographs, colors, features, and sizes are for illustration purposes only and will vary from the homes as built. Home and community information including pricing, included features, terms, availability and amenities are subject to change and prior sale at any time without notice or obligation. Please note that no representations or warranties are made regarding school districts or school assignments; you should conduct your own investigation regarding current and future schools and school boundaries.*
- Type:
- Single Family
- Sq.Ft.:
- 2,447
- Status:
- NEW LISTING
- Beds:
- 5
- Lot size:
- 0.12 Acres
- Year built:
- 2024
- Baths:
- 3.00
- MLS#:
- O6201087
- Subdivision:
- Harmony West
ADDITIONAL INFORMATION
Under Construction. Harmony West presents the Robie. This impressive all concrete block construction, two-story plan features a versatile floorplan to fit your needs. A spacious open-concept first floor includes a well-appointed kitchen with sleek stainless-steel appliances overlooking the living and dining area. Just off the living room you will find bedroom two and a full bathroom. As you move upstairs you are greeted with a nice sized living space to utilize for work or play. Bedroom one is located just off the loft space and includes a spacious walk-in closet and an en suite bathroom with a double vanity. Three additional bedrooms share a second upstairs bathroom and linen closet. Your laundry room is located on the second floor as well as extra storage closets. Like all homes in Harmony West, the Robie includes a Home is Connected smart home technology package which allows you to control your home with your smart device while near or away. *Photos are of similar model but not that of exact house. Pictures, photographs, colors, features, and sizes are for illustration purposes only and will vary from the homes as built. Home and community information including pricing, included features, terms, availability and amenities are subject to change and prior sale at any time without notice or obligation. Please note that no representations or warranties are made regarding school districts or school assignments; you should conduct your own investigation regarding current and future schools and school boundaries.*
- Type:
- Single Family
- Sq.Ft.:
- 1,665
- Status:
- NEW LISTING
- Beds:
- 4
- Lot size:
- 0.12 Acres
- Year built:
- 2024
- Baths:
- 2.00
- MLS#:
- O6201067
- Subdivision:
- Harmony West
ADDITIONAL INFORMATION
Under Construction. Under Construction is the Harper. This all concrete block constructed, one-story layout features 4 bedrooms and 2 bathrooms. As you enter the foyer you are greeted by with an open concept living space. The kitchen overlooks the Great Room, while having a view to the oversized outdoor living space. The well-appointed kitchen features an island with bar seating, plentiful cabinet with beautiful granite countertops and stainless steel appliances, making entertaining a breeze. Bedroom one, located off the living space, has an en suite bathroom with double vanity and spacious walk-in closet providing ample space for storage. Three additional bedrooms and one full bath are located at the front of the home along with a closet and the laundry room is in the back. Like all homes in Harmony West, the Harper includes a Home is Connected smart home technology package which allows you to control your home with your smart device while near or away. *Photos are of similar model but not that of exact house. Pictures, photographs, colors, features, and sizes are for illustration purposes only and will vary from the homes as built. Home and community information including pricing, included features, terms, availability and amenities are subject to change and prior sale at any time without notice or obligation. Please note that no representations or warranties are made regarding school districts or school assignments; you should conduct your own investigation regarding current and future schools and school boundaries.*
- Type:
- Single Family
- Sq.Ft.:
- 1,504
- Status:
- NEW LISTING
- Beds:
- 3
- Lot size:
- 0.12 Acres
- Year built:
- 2024
- Baths:
- 2.00
- MLS#:
- O6201055
- Subdivision:
- Harmony West
ADDITIONAL INFORMATION
Under Construction. Harmony West presents the Allex. This all concrete block constructed, one-story layout optimizes living space with an open concept. As you go down the hallway and enter a spacious kitchen featuring stainless steel appliances with ample counter space and a walk-in pantry for extra storage. The living room is complete with a view to the covered lanai outside. Bedroom one, located at the back of the home for privacy, has an en suite bathroom that features a double vanity sink with a walk-in closet. Two additional guest bedrooms and one bath are tucked away down the hall from the dining room. The laundry room is located at the front of home near the two-car garage. Like all homes in Harmony West, the Allex includes a Home is Connected smart home technology package which allows you to control your home with your smart device while near or away. *Photos are of similar model but not that of exact house. Pictures, photographs, colors, features, and sizes are for illustration purposes only and will vary from the homes as built. Home and community information including pricing, included features, terms, availability and amenities are subject to change and prior sale at any time without notice or obligation. Please note that no representations or warranties are made regarding school districts or school assignments; you should conduct your own investigation regarding current and future schools and school boundaries.*
- Type:
- Single Family
- Sq.Ft.:
- 2,444
- Status:
- NEW LISTING
- Beds:
- 4
- Lot size:
- 0.2 Acres
- Year built:
- 2003
- Baths:
- 3.00
- MLS#:
- O6200876
- Subdivision:
- Birchwood Nbhds B & C
ADDITIONAL INFORMATION
One or more photo(s) has been virtually staged. Your search is over! Don't miss your chance to own one of the original Harmony homes.... they just don't build them like this anymore! There is nothing nicer than having an oversized front porch and balcony to relax on and enjoy your Harmony neighborhood. This beautiful home with its real hardwood floors throughout the main living areas boasts a floor plan that gives you a room to dine in, a room to live in, and a kitchen, dinette, and great room combo with the primary bedroom downstairs, which is always a plus. The kitchen consists of stainless-steel appliances and a breakfast bar open to the great room making entertaining easy and fun. Upstairs you will find 3 more bedrooms with two of them leading you out their French doors to the fantastically large balcony. This home's location is on a corner lot and one block away from the Harmony Park and Lakefront! Also, it is in close proximity.... walking distance.... to the Harmony Golf Course and Elementary School. Harmony takes pride in its Top-Rated Schools and all the Beautiful Parks residents can walk or play at, including your dog at the dog park! Residents may also enjoy reserving a boat for the day through the Harmony CDD. Harmony is in a Great location.......the FL. Turnpike, Hwy 417, 528 and 95 are all within 20-35 min. away. Harmony is the best kept secret being away from the congestion of traffic, but yet, only 20-25 min, from Lake Nona with the Medical City or 40-45 minutes to the East Coast Beaches! Make you appointment for a viewing today and don't forget to ask about the BUYER INCENTIVE the Seller is offering to use in any way the buyer decides on!
$340,000
3200 Songbird Cir Harmony, FL 34773
- Type:
- Single Family
- Sq.Ft.:
- 1,408
- Status:
- NEW LISTING
- Beds:
- 2
- Lot size:
- 0.12 Acres
- Year built:
- 2022
- Baths:
- 2.00
- MLS#:
- S5103694
- Subdivision:
- Harmony Nbhd J
ADDITIONAL INFORMATION
Take a tour of Harmony! You will fall in love! Welcome home to this immaculate 2 bedroom 2 bathroom in the 55 and better community of The Lakes at Harmony, Florida. Upon entering this home you are greeted with an open floor plan. As you walk into the open kitchen, there is a dining space. The kitchen is in the heart of the home and features 42" wood cabinets, recessed lighting, stainless steel appliances, granite countertops with bar seating, an island for food prepping and a spacious pantry. The great room sits in the back of the house and overlooks the lanai. The owner’s suite is spacious with en-suite with dual sinks, a large walk-in shower and a walk-in closet. Bedroom 2 is spacious with built in closet. Enjoy your rear screened lanai for relaxing! Upgrades include flooring tile through out the whole house. Lovely crown molding through out. Recently improved with interior paint. Water Softener and Culligan water at sink. Reverse Osmosis, updated counter lights, fenced yard with screened lanai. Upgraded shower, Security System - CPSS and built in cabinets in laundry room. When you live in The Lakes, you can enjoy all of the amenities; new dog park, an amenity center with a zero entry pool, fireplace, community gathering room, activities room, private gym, tennis and pickle ball courts, boating, walking trails and a golf course. The Association takes care of yard maintenance, exterior pest control and security gate. The gated community is peaceful and tranquil and is located 40 miles southwest of Orlando and 40 miles from the east coast beach. Enjoy boating on Buck lake and golfing on the 18 hole Johnny Miller golf course. Town market, and pizzeria all within Harmony Town Square. Buyer to verify all room measurement.
- Type:
- Townhouse
- Sq.Ft.:
- 1,463
- Status:
- NEW LISTING
- Beds:
- 3
- Lot size:
- 0.05 Acres
- Year built:
- 2024
- Baths:
- 3.00
- MLS#:
- O6200712
- Subdivision:
- Harmony West Twnhms
ADDITIONAL INFORMATION
Under Construction. Harmony West presents the Pearson. This spacious townhome features 3 bedrooms and 2.5 baths. As you enter the foyer you are welcomed with powder room, spacious kitchen, dining area and a living room overlooking a covered patio. The well-appointed kitchen features an island with bar seating, plentiful cabinets, counter space and stainless steel appliances, making entertaining a breeze. As we head upstairs, you are greeted with a landing area and linen closet. Bedroom one is located just off the landing area and includes a spacious walk-in closet as well as ensuite bathroom with double vanity. The second floor is complete with two guest bedrooms, an additional bathroom, along with laundry room. This popular townhome features a single car garage at the front of the home. Like all homes in Harmony West, the Pearson includes a Home is Connected smart home technology package which allows you to control your home with your smart device while near or away. *Photos are of similar model but not that of exact house. Pictures, photographs, colors, features, and sizes are for illustration purposes only and will vary from the homes as built. Home and community information including pricing, included features, terms, availability and amenities are subject to change and prior sale at any time without notice or obligation. Please note that no representations or warranties are made regarding school districts or school assignments; you should conduct your own investigation regarding current and future schools and school boundaries.*
- Type:
- Townhouse
- Sq.Ft.:
- 1,463
- Status:
- NEW LISTING
- Beds:
- 3
- Lot size:
- 0.05 Acres
- Year built:
- 2024
- Baths:
- 3.00
- MLS#:
- O6200722
- Subdivision:
- Harmony West Twnhms
ADDITIONAL INFORMATION
Under Construction. Harmony West presents the Pearson. This spacious townhome features 3 bedrooms and 2.5 baths. As you enter the foyer you are welcomed with powder room, spacious kitchen, dining area and a living room overlooking a covered patio. The well-appointed kitchen features an island with bar seating, plentiful cabinets, counter space and stainless steel appliances, making entertaining a breeze. As we head upstairs, you are greeted with a landing area and linen closet. Bedroom one is located just off the landing area and includes a spacious walk-in closet as well as ensuite bathroom with double vanity. The second floor is complete with two guest bedrooms, an additional bathroom, along with laundry room. This popular townhome features a single car garage at the front of the home. Like all homes in Harmony West, the Pearson includes a Home is Connected smart home technology package which allows you to control your home with your smart device while near or away. *Photos are of similar model but not that of exact house. Pictures, photographs, colors, features, and sizes are for illustration purposes only and will vary from the homes as built. Home and community information including pricing, included features, terms, availability and amenities are subject to change and prior sale at any time without notice or obligation. Please note that no representations or warranties are made regarding school districts or school assignments; you should conduct your own investigation regarding current and future schools and school boundaries.*
- Type:
- Townhouse
- Sq.Ft.:
- 1,463
- Status:
- NEW LISTING
- Beds:
- 3
- Lot size:
- 0.08 Acres
- Year built:
- 2024
- Baths:
- 3.00
- MLS#:
- O6200703
- Subdivision:
- Harmony West Twnhms
ADDITIONAL INFORMATION
Under Construction. Harmony West presents the Pearson. This spacious townhome features 3 bedrooms and 2.5 baths. As you enter the foyer you are welcomed with powder room, spacious kitchen, dining area and a living room overlooking a covered patio. The well-appointed kitchen features an island with bar seating, plentiful cabinets, counter space and stainless steel appliances, making entertaining a breeze. As we head upstairs, you are greeted with a landing area and linen closet. Bedroom one is located just off the landing area and includes a spacious walk-in closet as well as ensuite bathroom with double vanity. The second floor is complete with two guest bedrooms, an additional bathroom, along with laundry room. This popular townhome features a single car garage at the front of the home. Like all homes in Harmony West, the Pearson includes a Home is Connected smart home technology package which allows you to control your home with your smart device while near or away. *Photos are of similar model but not that of exact house. Pictures, photographs, colors, features, and sizes are for illustration purposes only and will vary from the homes as built. Home and community information including pricing, included features, terms, availability and amenities are subject to change and prior sale at any time without notice or obligation. Please note that no representations or warranties are made regarding school districts or school assignments; you should conduct your own investigation regarding current and future schools and school boundaries.*
- Type:
- Townhouse
- Sq.Ft.:
- 1,463
- Status:
- NEW LISTING
- Beds:
- 3
- Lot size:
- 0.08 Acres
- Year built:
- 2024
- Baths:
- 3.00
- MLS#:
- O6200681
- Subdivision:
- Harmony West Twnhms
ADDITIONAL INFORMATION
Under Construction. Harmony West presents the Pearson, available to build in (city), Florida. This spacious townhome features 3 bedrooms and 2.5 baths. As you enter the foyer you are welcomed with powder room, spacious kitchen, dining area and a living room overlooking a covered patio. The well-appointed kitchen features an island with bar seating, plentiful cabinets, counter space and stainless steel appliances, making entertaining a breeze. As we head upstairs, you are greeted with a landing area and linen closet. Bedroom one is located just off the landing area and includes a spacious walk-in closet as well as ensuite bathroom with double vanity. The second floor is complete with two guest bedrooms, an additional bathroom, along with laundry room. This popular townhome features a single car garage at the front of the home. Like all homes in Harmony West, the Pearson includes a Home is Connected smart home technology package which allows you to control your home with your smart device while near or away. *Photos are of similar model but not that of exact house. Pictures, photographs, colors, features, and sizes are for illustration purposes only and will vary from the homes as built. Home and community information including pricing, included features, terms, availability and amenities are subject to change and prior sale at any time without notice or obligation. Please note that no representations or warranties are made regarding school districts or school assignments; you should conduct your own investigation regarding current and future schools and school boundaries.*
- Type:
- Townhouse
- Sq.Ft.:
- 1,463
- Status:
- NEW LISTING
- Beds:
- 3
- Lot size:
- 0.05 Acres
- Year built:
- 2024
- Baths:
- 3.00
- MLS#:
- O6200765
- Subdivision:
- Harmony West Twnhms
ADDITIONAL INFORMATION
Under Construction. Harmony West presents the Pearson. This spacious townhome features 3 bedrooms and 2.5 baths. As you enter the foyer you are welcomed with powder room, spacious kitchen, dining area and a living room overlooking a covered patio. The well-appointed kitchen features an island with bar seating, plentiful cabinets, counter space and stainless steel appliances, making entertaining a breeze. As we head upstairs, you are greeted with a landing area and linen closet. Bedroom one is located just off the landing area and includes a spacious walk-in closet as well as ensuite bathroom with double vanity. The second floor is complete with two guest bedrooms, an additional bathroom, along with laundry room. This popular townhome features a single car garage at the front of the home. Like all homes in Harmony West, the Pearson includes a Home is Connected smart home technology package which allows you to control your home with your smart device while near or away. *Photos are of similar model but not that of exact house. Pictures, photographs, colors, features, and sizes are for illustration purposes only and will vary from the homes as built. Home and community information including pricing, included features, terms, availability and amenities are subject to change and prior sale at any time without notice or obligation. Please note that no representations or warranties are made regarding school districts or school assignments; you should conduct your own investigation regarding current and future schools and school boundaries.*
- Type:
- Townhouse
- Sq.Ft.:
- 1,463
- Status:
- NEW LISTING
- Beds:
- 3
- Lot size:
- 0.08 Acres
- Year built:
- 2024
- Baths:
- 3.00
- MLS#:
- O6200754
- Subdivision:
- Harmony West Twnhms
ADDITIONAL INFORMATION
Under Construction. Harmony West presents the Pearson. This spacious townhome features 3 bedrooms and 2.5 baths. As you enter the foyer you are welcomed with powder room, spacious kitchen, dining area and a living room overlooking a covered patio. The well-appointed kitchen features an island with bar seating, plentiful cabinets, counter space and stainless steel appliances, making entertaining a breeze. As we head upstairs, you are greeted with a landing area and linen closet. Bedroom one is located just off the landing area and includes a spacious walk-in closet as well as ensuite bathroom with double vanity. The second floor is complete with two guest bedrooms, an additional bathroom, along with laundry room. This popular townhome features a single car garage at the front of the home. Like all homes in Harmony West, the Pearson includes a Home is Connected smart home technology package which allows you to control your home with your smart device while near or away. *Photos are of similar model but not that of exact house. Pictures, photographs, colors, features, and sizes are for illustration purposes only and will vary from the homes as built. Home and community information including pricing, included features, terms, availability and amenities are subject to change and prior sale at any time without notice or obligation. Please note that no representations or warranties are made regarding school districts or school assignments; you should conduct your own investigation regarding current and future schools and school boundaries.*
- Type:
- Townhouse
- Sq.Ft.:
- 1,463
- Status:
- NEW LISTING
- Beds:
- 3
- Lot size:
- 0.08 Acres
- Year built:
- 2024
- Baths:
- 3.00
- MLS#:
- O6200748
- Subdivision:
- Harmony West Twnhms
ADDITIONAL INFORMATION
Under Construction. Harmony West presents the Pearson. This spacious townhome features 3 bedrooms and 2.5 baths. As you enter the foyer you are welcomed with powder room, spacious kitchen, dining area and a living room overlooking a covered patio. The well-appointed kitchen features an island with bar seating, plentiful cabinets, counter space and stainless steel appliances, making entertaining a breeze. As we head upstairs, you are greeted with a landing area and linen closet. Bedroom one is located just off the landing area and includes a spacious walk-in closet as well as ensuite bathroom with double vanity. The second floor is complete with two guest bedrooms, an additional bathroom, along with laundry room. This popular townhome features a single car garage at the front of the home. Like all homes in Harmony West, the Pearson includes a Home is Connected smart home technology package which allows you to control your home with your smart device while near or away. *Photos are of similar model but not that of exact house. Pictures, photographs, colors, features, and sizes are for illustration purposes only and will vary from the homes as built. Home and community information including pricing, included features, terms, availability and amenities are subject to change and prior sale at any time without notice or obligation. Please note that no representations or warranties are made regarding school districts or school assignments; you should conduct your own investigation regarding current and future schools and school boundaries.*
- Type:
- Townhouse
- Sq.Ft.:
- 1,463
- Status:
- NEW LISTING
- Beds:
- 3
- Lot size:
- 0.05 Acres
- Year built:
- 2024
- Baths:
- 3.00
- MLS#:
- O6200740
- Subdivision:
- Harmony West Twnhms
ADDITIONAL INFORMATION
Under Construction. Harmony West presents the Pearson This spacious townhome features 3 bedrooms and 2.5 baths. As you enter the foyer you are welcomed with powder room, spacious kitchen, dining area and a living room overlooking a covered patio. The well-appointed kitchen features an island with bar seating, plentiful cabinets, counter space and stainless steel appliances, making entertaining a breeze. As we head upstairs, you are greeted with a landing area and linen closet. Bedroom one is located just off the landing area and includes a spacious walk-in closet as well as ensuite bathroom with double vanity. The second floor is complete with two guest bedrooms, an additional bathroom, along with laundry room. This popular townhome features a single car garage at the front of the home. Like all homes in Harmony West, the Pearson includes a Home is Connected smart home technology package which allows you to control your home with your smart device while near or away. *Photos are of similar model but not that of exact house. Pictures, photographs, colors, features, and sizes are for illustration purposes only and will vary from the homes as built. Home and community information including pricing, included features, terms, availability and amenities are subject to change and prior sale at any time without notice or obligation. Please note that no representations or warranties are made regarding school districts or school assignments; you should conduct your own investigation regarding current and future schools and school boundaries.*
- Type:
- Townhouse
- Sq.Ft.:
- 1,463
- Status:
- NEW LISTING
- Beds:
- 3
- Lot size:
- 0.05 Acres
- Year built:
- 2024
- Baths:
- 3.00
- MLS#:
- O6200734
- Subdivision:
- Harmony West Twnhms
ADDITIONAL INFORMATION
Under Construction. Harmony West presents the Pearson. This spacious townhome features 3 bedrooms and 2.5 baths. As you enter the foyer you are welcomed with powder room, spacious kitchen, dining area and a living room overlooking a covered patio. The well-appointed kitchen features an island with bar seating, plentiful cabinets, counter space and stainless steel appliances, making entertaining a breeze. As we head upstairs, you are greeted with a landing area and linen closet. Bedroom one is located just off the landing area and includes a spacious walk-in closet as well as ensuite bathroom with double vanity. The second floor is complete with two guest bedrooms, an additional bathroom, along with laundry room. This popular townhome features a single car garage at the front of the home. Like all homes in Harmony West, the Pearson includes a Home is Connected smart home technology package which allows you to control your home with your smart device while near or away. *Photos are of similar model but not that of exact house. Pictures, photographs, colors, features, and sizes are for illustration purposes only and will vary from the homes as built. Home and community information including pricing, included features, terms, availability and amenities are subject to change and prior sale at any time without notice or obligation. Please note that no representations or warranties are made regarding school districts or school assignments; you should conduct your own investigation regarding current and future schools and school boundaries.*
- Type:
- Townhouse
- Sq.Ft.:
- 1,463
- Status:
- NEW LISTING
- Beds:
- 3
- Lot size:
- 0.05 Acres
- Year built:
- 2024
- Baths:
- 3.00
- MLS#:
- O6200676
- Subdivision:
- Harmony West Twnhms
ADDITIONAL INFORMATION
Under Construction. Harmony West presents the Pearson. This spacious townhome features 3 bedrooms and 2.5 baths. As you enter the foyer you are welcomed with powder room, spacious kitchen, dining area and a living room overlooking a covered patio. The well-appointed kitchen features an island with bar seating, plentiful cabinets, counter space and stainless steel appliances, making entertaining a breeze. As we head upstairs, you are greeted with a landing area and linen closet. Bedroom one is located just off the landing area and includes a spacious walk-in closet as well as ensuite bathroom with double vanity. The second floor is complete with two guest bedrooms, an additional bathroom, along with laundry room. This popular townhome features a single car garage at the front of the home. Like all homes in Harmony West, the Pearson includes a Home is Connected smart home technology package which allows you to control your home with your smart device while near or away. *Photos are of similar model but not that of exact house. Pictures, photographs, colors, features, and sizes are for illustration purposes only and will vary from the homes as built. Home and community information including pricing, included features, terms, availability and amenities are subject to change and prior sale at any time without notice or obligation. Please note that no representations or warranties are made regarding school districts or school assignments; you should conduct your own investigation regarding current and future schools and school boundaries.*
- Type:
- Other
- Sq.Ft.:
- 1,959
- Status:
- NEW LISTING
- Beds:
- 3
- Lot size:
- 1.76 Acres
- Year built:
- 2022
- Baths:
- 3.00
- MLS#:
- 1012410
ADDITIONAL INFORMATION
Welcome to your private oasis in St. Cloud! Nestled on 1.76 acres, this exquisite 3-bedroom, 2 1/2-bath home built in 2022 offers the perfect blend of tranquility and convenience! This home offers a metal roof, ample space for your vehicles, recreation, and storage needs, hurricane shutters, pull-down attic stairs, connection for a pump tank for RV use, 2- 50-amp pre-wired outlets ready for generator and RV and a 30 amp outlet for your future pool installation, termite treatment, a functional shed ideal for storing outdoor equipment, 30 x 40 gravel pad, and a 22x23.4 oversized patio. The patio includes a convenient half bath, eliminating the need for guests to go through the house, especially when envisioning a future pool addition. Inside, the home offers granite countertops throughout, tile throughout the living area, carpet in the bedrooms, tray ceilings, 8-foot doors, and a thoughtful layout that seamlessly blends style and functionality. Experience the best of Florida living in this meticulously designed and well-appointed property, where every detail is crafted to enhance your lifestyle and offer a retreat from the everyday hustle and bustle. Just a short 20-minute drive from dining and shopping destinations!!
- Type:
- Townhouse
- Sq.Ft.:
- 1,463
- Status:
- NEW LISTING
- Beds:
- 3
- Lot size:
- 0.05 Acres
- Year built:
- 2024
- Baths:
- 3.00
- MLS#:
- O6200469
- Subdivision:
- Harmony West Twnhms
ADDITIONAL INFORMATION
Under Construction. Harmony West presents the Pearson. This spacious townhome features 3 bedrooms and 2.5 baths. As you enter the foyer you are welcomed with powder room, spacious kitchen, dining area and a living room overlooking a covered patio. The well-appointed kitchen features an island with bar seating, plentiful cabinets, counter space and stainless steel appliances, making entertaining a breeze. As we head upstairs, you are greeted with a landing area and linen closet. Bedroom one is located just off the landing area and includes a spacious walk-in closet as well as ensuite bathroom with double vanity. The second floor is complete with two guest bedrooms, an additional bathroom, along with laundry room. This popular townhome features a single car garage at the front of the home. Like all homes in Harmony West, the Pearson includes a Home is Connected smart home technology package which allows you to control your home with your smart device while near or away. *Photos are of similar model but not that of exact house. Pictures, photographs, colors, features, and sizes are for illustration purposes only and will vary from the homes as built. Home and community information including pricing, included features, terms, availability and amenities are subject to change and prior sale at any time without notice or obligation. Please note that no representations or warranties are made regarding school districts or school assignments; you should conduct your own investigation regarding current and future schools and school boundaries.*
- Type:
- Single Family
- Sq.Ft.:
- 1,570
- Status:
- NEW LISTING
- Beds:
- 3
- Lot size:
- 0.91 Acres
- Year built:
- 2023
- Baths:
- 2.00
- MLS#:
- S5103849
- Subdivision:
- Canaveral Acres 1
ADDITIONAL INFORMATION
Country living at its finest! Located in east St. Cloud, this custom, three-bedroom, two-bathroom home, was built in 2023. As you approach the home you are greeted by a beautiful paver driveway and sidewalk leading to the front door. The 1,570 square feet home has an open floor plan with high ceilings and luxury vinyl plank flooring throughout. As you walk through the front door, your eyes are immediately drawn to the sophisticated fireplace accented with floor to ceiling shiplap. The adjoining kitchen features 42” upper cabinets, a large island, closet pantry, stainless steel appliances, quartz counter-tops and a custom backsplash. The owner’s suite features a spacious bedroom, large walk-in closet, custom bathroom with dual vanities and a doorless shower with a rainfall shower head. The interior, pass-through laundry room offers convenience and functionality with upper cabinetry and its proximity to the owner’s suite. All of this is situated on nearly a full acre of land that has been cleared and offers plenty of opportunity. Don’t wait to view this amazing home!
- Type:
- Single Family
- Sq.Ft.:
- 2,411
- Status:
- NEW LISTING
- Beds:
- 4
- Lot size:
- 0.16 Acres
- Year built:
- 2015
- Baths:
- 3.00
- MLS#:
- S5103785
- Subdivision:
- Harmony Nbhd G H F
ADDITIONAL INFORMATION
You do not want to miss this gorgeous home that has so many beautifully unique features. This 4-bedroom, 3 full bathroom home sits on a lot across from conservation land where you will often see deer. As you walk into the entry way the home immediately feels so spacious with how open and high the ceilings are. The entryway has a wonderful accent wall that matches the accent wall in the living room tying the whole home together. To the right of the entry way are 2 spacious guest bedrooms and a full bathroom. As you continue through the home there is a formal dining room to the left and formal living space to the right. Past the formal dining room to the left is a great master retreat with a spacious walk-in closet and a luxurious master suite. Another guest bedroom and full bathroom complete the left side of the home. As you enter the kitchen you are met with brand-new stainless-steel appliances and a large walk-in pantry. This home is great for entertaining with the kitchen, dining and living room all being open concept. You are met with so much natural light thanks to the many windows and two cozy bay windows. As you walkout the sliding back doors you are met with a very large lanai perfect for gatherings and your own private retreat. This home is nestled in the highly sought after Harmony neighborhood with top-rated schools. There are numerous parks to enjoy, dog parks, soccer field, basketball court, splash pad and the golf cart is negotiable. The community also has a top-rated golf course as well as a boat dock and many lakes to enjoy by boat or just to fish from. Call and schedule a private tour today.
| All listing information is deemed reliable but not guaranteed and should be independently verified through personal inspection by appropriate professionals. Listings displayed on this website may be subject to prior sale or removal from sale; availability of any listing should always be independently verified. Listing information is provided for consumer personal, non-commercial use, solely to identify potential properties for potential purchase; all other use is strictly prohibited and may violate relevant federal and state law. Copyright 2024, My Florida Regional MLS DBA Stellar MLS. |
Andrea Conner, License #BK3437731, Xome Inc., License #1043756, AndreaD.Conner@Xome.com, 844-400-9663, 750 State Highway 121 Bypass, Suite 100, Lewisville, TX 75067

The data relating to real estate for sale on this web site comes in part from the Internet Data Exchange (IDX) Program of the Space Coast Association of REALTORS®, Inc. Real estate listings held by brokerage firms other than the owner of this site are marked with the Space Coast Association of REALTORS®, Inc. logo and detailed information about them includes the name of the listing brokers. Copyright 2024 Space Coast Association of REALTORS®, Inc. All rights reserved.
Saint Cloud Real Estate
The median home value in Saint Cloud, FL is $279,850. This is higher than the county median home value of $216,000. The national median home value is $219,700. The average price of homes sold in Saint Cloud, FL is $279,850. Approximately 64.01% of Saint Cloud homes are owned, compared to 17.68% rented, while 18.32% are vacant. Saint Cloud real estate listings include condos, townhomes, and single family homes for sale. Commercial properties are also available. If you see a property you’re interested in, contact a Saint Cloud real estate agent to arrange a tour today!
Saint Cloud, Florida 34773 has a population of 19,720. Saint Cloud 34773 is more family-centric than the surrounding county with 42.66% of the households containing married families with children. The county average for households married with children is 32.2%.
The median household income in Saint Cloud, Florida 34773 is $64,459. The median household income for the surrounding county is $47,343 compared to the national median of $57,652. The median age of people living in Saint Cloud 34773 is 39.4 years.
Saint Cloud Weather
The average high temperature in July is 91.9 degrees, with an average low temperature in January of 47.5 degrees. The average rainfall is approximately 52 inches per year, with 0 inches of snow per year.


