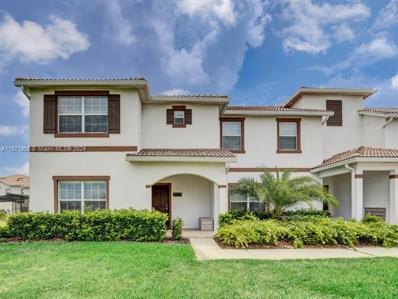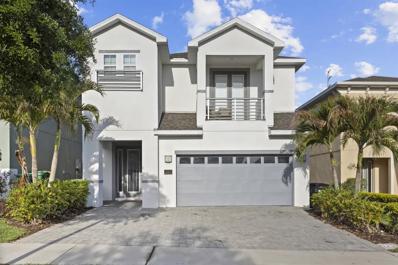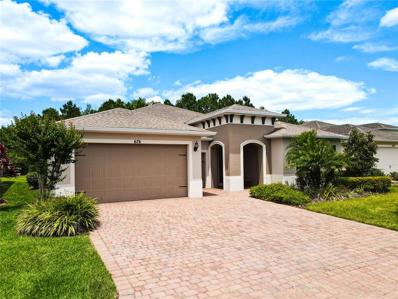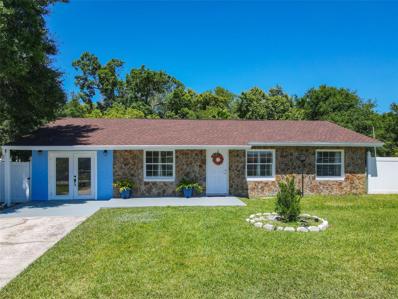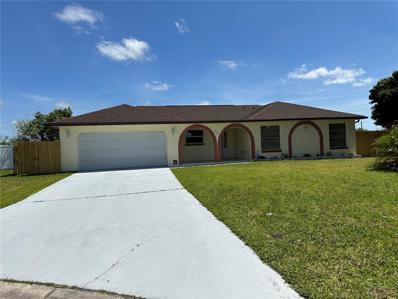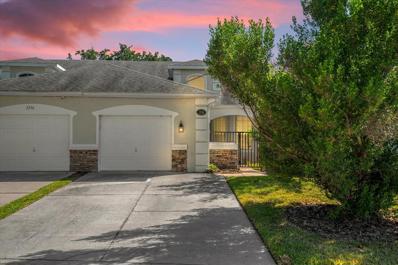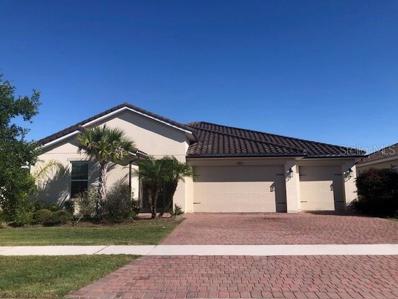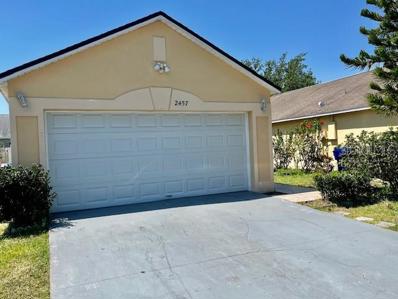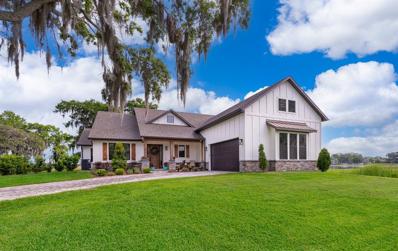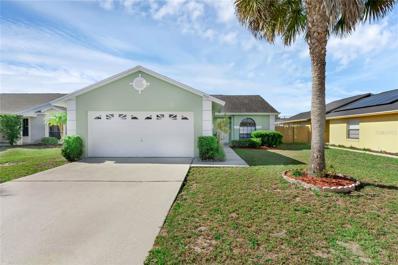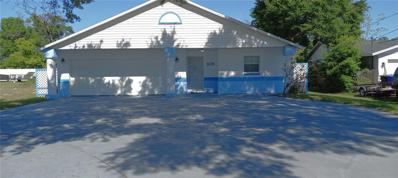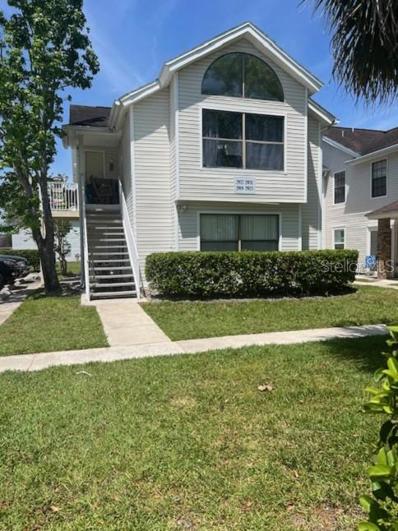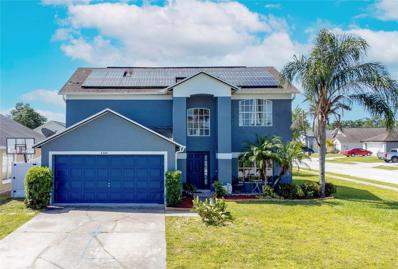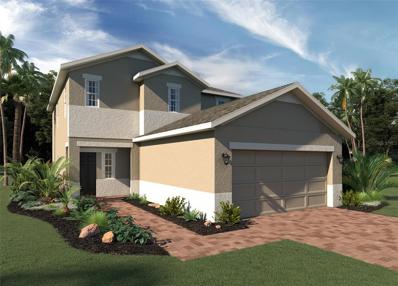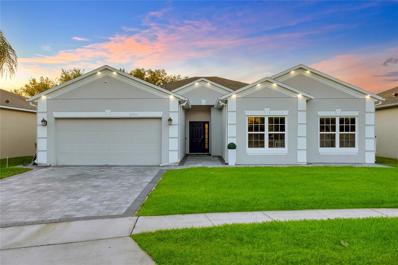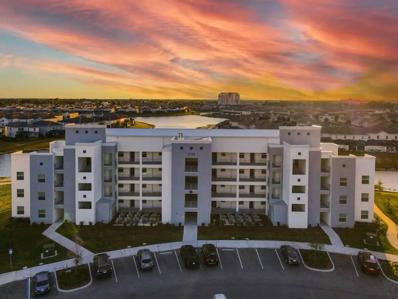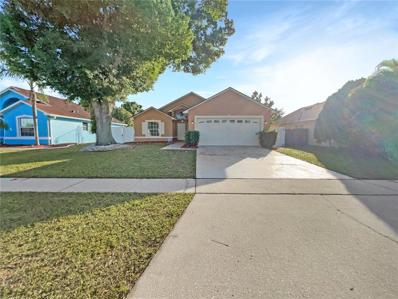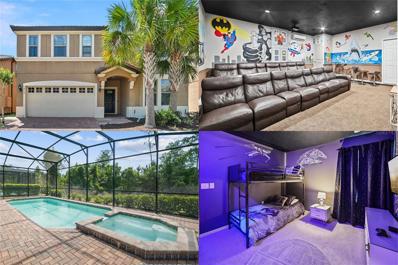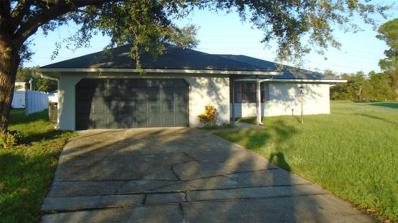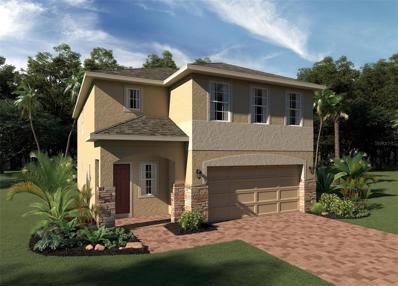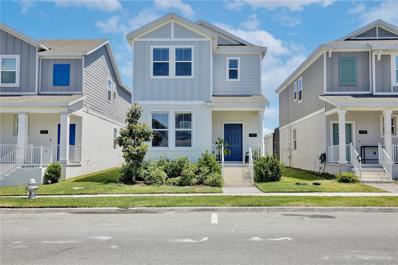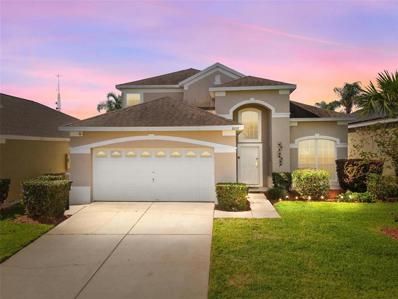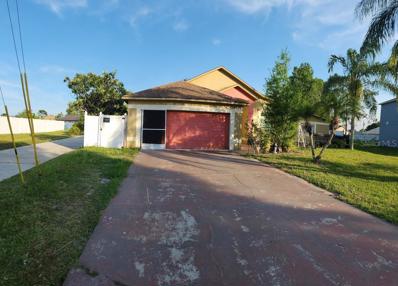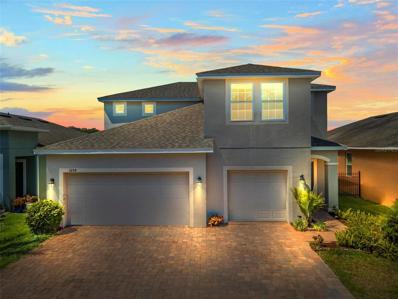Kissimmee FL Homes for Sale
- Type:
- Single Family
- Sq.Ft.:
- 1,918
- Status:
- NEW LISTING
- Beds:
- 4
- Lot size:
- 0.13 Acres
- Year built:
- 2023
- Baths:
- 2.00
- MLS#:
- S5103396
- Subdivision:
- Bellaviva Ph 2
ADDITIONAL INFORMATION
Welcome to this beautiful single-family home in Davenport, FL, where comfort meets convenience. This charming property is located in a brand-new built community and boasts 4 bedrooms and 2 bathrooms, along with a 2-car garage, perfect for modern living. Upon stepping inside, you're greeted by an inviting open floor plan that seamlessly connects the various living spaces. The kitchen is a chef's dream, featuring ample space and top-of-the-line appliances including a microwave, range, and dishwasher, making meal prep a breeze. The living area is spacious and bright, with high ceilings adding an airy feel to the space. Adjacent to the living area is a dining room and living room combo, offering plenty of room for entertaining guests or enjoying family meals together. A sliding door leads from this area to the exterior of the home, where you'll find a patio, perfect for outdoor relaxation or dining al fresco. The master bedroom is a retreat in itself, offering generous space and comfort. The master bathroom is equally impressive, featuring a stand-up shower, dual vanity sinks, and a huge walk-in closet, providing both luxury and functionality. The additional bedrooms are also spacious and conveniently located, offering plenty of room for family members or guests. The additional bathroom features a shower-tub combo and is conveniently situated for easy access. For added convenience, the laundry closet is conveniently located within the home, making laundry day a breeze. Located just off Highway 27, this property offers easy access to nearby amenities, shopping, dining, and entertainment options, making it the perfect place to call home. Don't miss out on the opportunity and contact us today!
- Type:
- Townhouse
- Sq.Ft.:
- n/a
- Status:
- Active
- Beds:
- 5
- Year built:
- 2017
- Baths:
- 4.00
- MLS#:
- A11571905
- Subdivision:
- Storey Lake
ADDITIONAL INFORMATION
Price to sell ! Corner townhouse - completely furnished -income producing property. Features open living & dining room, stainless steel appliances, granite countertops, 2 bedrooms on the first floors, private screened porch with private splash pool. Storey Lake Resort includes pool and lazy river with pool bar, waterpark , fitness center, volleyball and basketball courts. Great location minutes major attractions such as Walt Disney World, Sea World Orlando and Universal Orlando, Outlets, Restaurants.
- Type:
- Single Family
- Sq.Ft.:
- 3,317
- Status:
- Active
- Beds:
- 6
- Lot size:
- 0.11 Acres
- Year built:
- 2016
- Baths:
- 7.00
- MLS#:
- O6197174
- Subdivision:
- Reunion West Ph 1 East
ADDITIONAL INFORMATION
Welcome to your Disney vacation dream home! Nestled within the luxurious Encore Resort at Reunion, this exquisite property offers the epitome of comfort, convenience, and entertainment. Boasting six bedrooms and six and a half bathrooms, this spacious residence is tailor-made for hosting guests and accommodating the whole family with ease. Each bedroom is thoughtfully designed to provide a cozy retreat, ensuring everyone enjoys their stay in utmost comfort. Step outside into your private oasis, where a sparkling pool awaits for refreshing dips under the Florida sun. Whether you're lounging poolside with a cool drink or taking a leisurely swim, relaxation is always just steps away. The allure of the Encore Resort extends beyond your doorstep, offering an array of amenities to enhance your stay. Dive into excitement at the resort pool and water slides, perfect for thrill-seekers of all ages. Indulge in culinary delights at the onsite restaurant, or unwind with a rejuvenating spa treatment. With endless options for leisure and recreation, every day is an adventure at Encore Resort. Don't miss your chance to own this enchanting Disney vacation rental, where magical memories are waiting to be made. Experience the epitome of luxury living in the heart of Orlando's premier resort destination. Schedule your viewing today and let the enchantment begin!
- Type:
- Single Family
- Sq.Ft.:
- 2,427
- Status:
- Active
- Beds:
- 3
- Lot size:
- 0.17 Acres
- Year built:
- 2014
- Baths:
- 3.00
- MLS#:
- S5103225
- Subdivision:
- Solivita Ph 7b2
ADDITIONAL INFORMATION
Welcome Home to 676 Villa Park Road, a Siena Model Home with a 4' Garage Extension on a Beautiful Street with Stunning, Private Conservation Views. 2,427 Sq. Ft. of Interior Temp Controlled Modern, Open Plan Living that includes a Generous Entry Foyer, 3 Beds, 2.5 Baths, Kitchen, Dining Room, Great Room, Study and a Nicely Appointed Laundry Room. In addition, this home has a large Covered and Screened Lanai with Amazing Conservation Views. Tons of Updates, a Gourmet Kitchen with Maple Cabinetry, Counters and, Tile Backsplash. Top of the Line Stainless Steel Appliances. This Home has Open sightlines from the Leaded Glass in the Front and Entry door to the conservation bringing the Beautiful Central Florida outdoors inside. Flooring throughout. Two Guest Bedrooms each with their own Walk in Closets in one wing of the home with the Owner's Suite in the Opposite Wing, providing privacy for the owner as well as guests when in residence. Amazing Public Spaces with soaring ceilings, 8' Doors, 8' Windows and 5.25" baseboard. Owner's Suite is large with room for a king size bed plus an entire suite of furniture, two walk-in closets and an Amazing En-Suite bath complete with a glass surround walk in shower, dual sinks and a private water closet. The Study is nicely positioned next to the Owner's Suite, making this the perfect space for TV Viewing, Reading or an Office. Enjoy morning Coffee, or an afternoon cocktail on the large covered and screened lanai with amazing views. Solivita is a 55 Plus Award Winning Gated and Guarded 24/7 Community in Central Florida. Within our gates all residents enjoy 2 18 Hole PGA Championship Golf Courses, 2 State of the Art Amentiy Centers complete with the latest equipment, trainers and classes. Play Tennis, Swim in any of 14 Temp Controlled Pools, Run the AC Track, Play Pickleball, Softball, Bocce Ball, Horseshoes or shoot hoops. Enjoy any of our 3 restauants, visit the art studio, take a class at Solivita University. Grow Veggies in the Community Garden, Enjoy the Butterfly Garden, take Fido to the Dog Park, drive your golf cart to our downtown area, take a walk around the lake or shop in the Pro Shop, our Hometown Pharmcy/Convenience Store, visit the library, drive balls at the range or practice putting. Whatever you do in Solivita you will do it in Style. Make Solivita your home today.
$370,000
1713 Mesa Ct Kissimmee, FL 34741
- Type:
- Single Family
- Sq.Ft.:
- 1,336
- Status:
- Active
- Beds:
- 3
- Lot size:
- 0.36 Acres
- Year built:
- 1980
- Baths:
- 2.00
- MLS#:
- F10435750
- Subdivision:
- OSCEOLA PARK ESTATES UNIT 1
ADDITIONAL INFORMATION
Charming 3 bed 2 bath home nestled on an expansive lot within a quiet cul-de-sac. Home features an updated kitchen and bathrooms, converted garage presents a versatile flex space ideal for a den or office. The backyard invites endless opportunities for customization, whether envisioning a serene pool oasis or a dynamic playground area. Additionally, a partially constructed foundation with electricity awaits your creative touch. This prime location offers convenient access to the airport, esteemed dining options, upscale shops, and a wealth of amenities, ensuring a lifestyle of both comfort and convenience. Just minutes away from Disney, Sea World, the famous I-Drive for fine dining and attractions. Close to Old Town attractions, downtown Kissimmee, hospitals, schools, and much more. No HOA
- Type:
- Single Family
- Sq.Ft.:
- 1,832
- Status:
- Active
- Beds:
- 4
- Lot size:
- 0.23 Acres
- Year built:
- 1987
- Baths:
- 3.00
- MLS#:
- O6198165
- Subdivision:
- Buena Aventura
ADDITIONAL INFORMATION
An excellent spacious property with 4 bedrooms and 3 bathrooms, located in the Buenaventura Lakes neighborhood, the roof was replaced in September 2023. An excellent view of the lake with a large patio to enjoy with the family and spectacular for pets. The property is very close to all public services, including parks, shopping, markets, gas stations and restaurants. This location is close to the Disney parks and the Orlando International AIRPORT.Does not have HOA!!!
- Type:
- Townhouse
- Sq.Ft.:
- 1,512
- Status:
- Active
- Beds:
- 2
- Lot size:
- 0.06 Acres
- Year built:
- 2000
- Baths:
- 2.00
- MLS#:
- O6197851
- Subdivision:
- Sterling Park At Stonefield
ADDITIONAL INFORMATION
BUYER PICK PAINT COLORS- Presenting a charming 2-bedroom, 2-bathroom villa-style home with a 1-car garage, thoughtfully designed to seamlessly blend the living, dining, and kitchen areas. Nestled within the gated community of Sterling Park at Stonefield, this residence offers resort-style living at its finest. Step inside to discover a host of interior features, including a refrigerator, stove, microwave, and dishwasher. Ceramic tile flooring graces all wet areas, while high knockdown ceilings add to the sense of spaciousness. Outside, residents enjoy access to a recently remodeled clubhouse, tennis courts, fitness center, and exterior lawn service, among other amenities. Conveniently located near grocery stores, this home is just a short drive away from Walt Disney World, Disney Springs, Lake Buena Vista, International Drive, and "The Loop," which boasts numerous department stores and attractions. Priced to sell, this exceptional property won't last long! Contact us today to schedule a viewing.
- Type:
- Single Family
- Sq.Ft.:
- 2,840
- Status:
- Active
- Beds:
- 4
- Lot size:
- 0.21 Acres
- Year built:
- 2018
- Baths:
- 3.00
- MLS#:
- O6197999
- Subdivision:
- Bellalago Ph B-2
ADDITIONAL INFORMATION
Built in 2018 Pond view Property located with Lake access Resort-Style Living of Bellalago. 4 bedrooms 3 bathrooms has extra big office, , high ceilings over 11 foot, and 2,840 sqft of heated area and 3,900 sqft actual area. The master bedroom has big walking closet. The shared bathroom features convenient double sinks. Open kitchen overlooks the dining room and falls into the great room making this an extremely functional space. Public area is tile and rooms are carpet, French door refrigerator and granite countertops in the kitchen. Access to resort-style pool, restaurant, fitness center, playground, boat ramps, fishing pier, 24-hour guarded security, etc.
- Type:
- Single Family
- Sq.Ft.:
- 1,158
- Status:
- Active
- Beds:
- 3
- Lot size:
- 0.09 Acres
- Year built:
- 1996
- Baths:
- 2.00
- MLS#:
- S5103468
- Subdivision:
- Parsons Pond Ph 3
ADDITIONAL INFORMATION
Beautiful 3 Bedroom, 2 Bath Home with Open Floorplan with Spacious Living Room Open to Kitchen & Dining, the Kitchen includes all Stainless-Steel Appliances and Blinds Throughout. Master Bedroom with Private Bath has a French door that open to the fence Backyard bringing Privacy. NEWER ROOF replace in 2023.Attached Garage converted to 4th bedroom. There is not parking space available in the garage only storage space. If you are looking for LOW yearly HOA, NO CDD Fees, in a Flood zone X? LAKESIDE COMMUNITY offer it in PARSONS POND subdivision. Convenient access to shopping, Dinning, Schools and major highways.
- Type:
- Single Family
- Sq.Ft.:
- 2,482
- Status:
- Active
- Beds:
- 3
- Lot size:
- 0.52 Acres
- Year built:
- 2020
- Baths:
- 3.00
- MLS#:
- S5103363
- Subdivision:
- Twelve Oaks
ADDITIONAL INFORMATION
Stunning 2020 Modern Farmhouse Custom Built Lakefront. Rare opportunity that offers the perfect blend of modern luxury and natural serenity in Fish Lake. Over half an acre at a Cul-de-sac on a Private Street of only 15 homes. From first glance when you walk through the front door, the lake is all you see! Vaulted Ceilings in the main areas and 10 ft ceilings throughout the bedrooms and office make this already large home feel even more spacious. Sunlight pours in through the expansive windows, illuminating the space and providing breathtaking views of the lake. With modern integrated LED lighting fixtures, custom made Hunter Douglas window motorized blinds in the owner's suite and office, Multi-Zoned Surround System covering indoor and outdoor areas, office, and back porch, no detail has been overlooked. Kitchen includes granite countertops, Moen touchless faucet, soft close cabinets, spice racks, under-cabinet lighting, pull-out cabinet shelving, an enormous island, wine cooler, and a sleek microwave drawer. The primary bedroom offers a cedar tray ceiling as a stunning focal point. The primary bathroom will have you feeling like you’re having a spa day every day. The massive walk-in shower has a seamless entry with double shower heads and a rain head. In addition, enjoy the standalone tub, perfect to soak the stress away and relax after a long day. The home also features an oversized 2 car garage with Electric Vehicle Charging station and epoxy coated floor. It also features an unfinished bonus room above the garage that could be a great media room or extra bedroom. The property is equipped with its own well for a great saving on your water bill. It also has a water softener, filter, rain gutters system, and UV light in the HVAC unit. Cedar ceilings in front and back porches as well. Outside, there is plenty of room for all your entertainment wants and needs. The vast outdoor space presents an opportunity for a potential pool installation, complemented by various outdoor activities: Fishing, kayaking, jet skiing, paddle boarding or just relaxing in the spacious backyard, under your majestic oak trees awaits you! Community dock and fishing pier for the exclusive use of residents. Minutes from the Turnpike offering easy access to Orlando Intl Airport, Lake Nona Medical City, Upcoming State of the Art NeoCity, Lake Toho Marina, Downtown Kissimmee, Osceola Regional Medical Center, Advent Health Hospital, and all area attractions. It is time to own a piece of paradise, call today and start enjoying your Florida Lakefront lifestyle!
- Type:
- Single Family
- Sq.Ft.:
- 1,328
- Status:
- Active
- Beds:
- 3
- Lot size:
- 0.13 Acres
- Year built:
- 1993
- Baths:
- 2.00
- MLS#:
- O6197357
- Subdivision:
- Indian Wells
ADDITIONAL INFORMATION
Location, Location, Location! Outstanding opportunity awaits in this super clean sparkling pool home in the sought after community of Indian Wells. Interior features new luxury vinyl plank flooring in all the bedrooms, eat in kitchen with new cabinet hardware, new faucets, and new lighting fixtures in kitchen, dining room and entry. Huge family room with vaulted ceilings. Exterior offers a sparkling screen enclosed pool with no rear neighbors and a fully fenced yard. Brand new exterior paint, newly replaced coach lights, doorbell, and doorknob. Community features the following amenities available for a nominal and optional fee of $100 a year. These include tennis courts, basketball courts, playground and community pool. Location benefits offer a short 10 minute drive to several Disney entrances and Disney Springs plus easy access to I4, Osceola Parkway, Orlando International Airport (MCO) and International Drive, Seaworld, Universal, and countless other recreational activities Orlando is known for.
- Type:
- Single Family
- Sq.Ft.:
- 1,831
- Status:
- Active
- Beds:
- 3
- Lot size:
- 0.25 Acres
- Year built:
- 1992
- Baths:
- 2.00
- MLS#:
- S5103411
- Subdivision:
- Magnolia Park
ADDITIONAL INFORMATION
Seller will contribute $10,000 to buyer, with a full price offer. Centrally located 5 minutes from Downtown Kissimmee. Enjoy entertaining family and friends in the spacious 22' x 16' tiled enclosed interior patio/lanai. Other attractive features include: remodeled kitchen with new microwave oven and gas range, crown molding, sky light in the kitchen and in the extra-large laundry room, open floor plan, many sliding doors, windows, and glass blocks allow for plenty of light to enter the house, extra-large parking pad allows for easy entering and leaving the garage and for up to 7 cars to park comfortably when needed, plenty of storage space in the 12'x10' and 10'x8' sheds in the back yard, so you don't clutter your garage, brand new walk-in jacuzzi in the master bathroom, remodeled hallway bathroom, tankless gas operated water heating system, less than a year old roof, and NO HOA to hamper your plans or empty your pockets.
- Type:
- Condo
- Sq.Ft.:
- 1,100
- Status:
- Active
- Beds:
- 2
- Lot size:
- 0.05 Acres
- Year built:
- 1988
- Baths:
- 2.00
- MLS#:
- O6197705
- Subdivision:
- Villas At Shadow Bay The
ADDITIONAL INFORMATION
Shadow Bay Villas 2BR/2BA condo lcoated on the first floor features title floors and community pool.
- Type:
- Single Family
- Sq.Ft.:
- 2,457
- Status:
- Active
- Beds:
- 5
- Lot size:
- 0.17 Acres
- Year built:
- 1994
- Baths:
- 3.00
- MLS#:
- S5103195
- Subdivision:
- Creekside Ph 1
ADDITIONAL INFORMATION
LOCATION LOCATION LOCATION!!! If you are looking for a house to live in, or to rent short-term vacation rentals or long-term, this majestic and super well-located property is for you!! With 5 bedrooms and 3 full bathrooms, a pool with Jacuzzi and a fenced corner lot, this divine home honors the community as soon as you enter it. Recently painted on the outside. AC from 2021. Water Heather Hybrid from 2021. Completely screened pool with hybrid water pump from 2021 and gas heater that invites you to enjoy this magical place of the house with family or friends. Additional yard with grass and fully fenced. Bathrooms were completely remodeled in 2020. Solar panels that almost completely cover the electricity bill. Water drainage system outside the house. This majestic property has a lot to offer its new owner, but as if that were not enough, the most important thing is where it is located; a few blocks from the well-known Irlon Bronson Mem Hwy. Less than 1 mile from Medieval Times, 3 lights from Advenhealth Urgent Care. A few blocks from the Walmart Super Center and Aldi supermarket. Less than a mile from Shingle Creek Regional Park and the Plaza del Sol Shopping Center. Less than 10 minutes from Disney Parks, Old Town and many restaurants and hotels that surround this tourist area. Don't think twice and come see it today, this opportunity is rare to find on the market and it can be yours today.
- Type:
- Single Family
- Sq.Ft.:
- 1,968
- Status:
- Active
- Beds:
- 4
- Lot size:
- 0.1 Acres
- Year built:
- 2024
- Baths:
- 3.00
- MLS#:
- O6197627
- Subdivision:
- Cypress Hammock Ph 2
ADDITIONAL INFORMATION
Move-In Ready! Our very popular Destin floor plan offers an open-concept design featuring 4 Bedrooms, 2.5 bath, 2 car garage and includes a 1st floor den/study perfect for a home office. Spacious Great room overlooks rear Lanai - perfect for entertaining and outdoor living. Beautiful Kitchen features solid surface counter tops, 42" upper cabinets with crown molding, and stainless steel appliances. Ceramic floor tile featured in 1st floor main living areas. Primary Bedroom with en-suite includes walk-in shower with dual shower heads and frameless glass enclosure, dual sinks in adult-height vanity, and spacious walk-in closet. Exterior features include brick paver driveway and lead walk, and attractive landscape package. Our High Performance Homes offer energy efficiency and home automation technology. Cypress Hammock amenities include resort-style pool, splash pad, fenced playground, multi-sports field, picnic area, BBQ grills, and scenic walking trails. Community is close to Shopping and dining areas and 18-20 minutes to Disney!
- Type:
- Single Family
- Sq.Ft.:
- 2,252
- Status:
- Active
- Beds:
- 4
- Lot size:
- 0.16 Acres
- Year built:
- 1999
- Baths:
- 2.00
- MLS#:
- S5103334
- Subdivision:
- Remington Ph 1 Tr E
ADDITIONAL INFORMATION
Welcome to this spectacular 4-bedroom, 2-bathroom mini mansion, with a dream kitchen and the best details, recently remodeled, with a water purifier filter throughout the house, luxury exterior lights, new air conditioning, energy-saving new front windows. Welcome to this incredible 4-bedroom, 2-bathroom mini mansion! This house has been recently remodeled with the best details and comforts. The kitchen is simply spectacular, ideal for cooking enthusiasts. In addition, it has a water purifier filter throughout the house, so you can enjoy clean and fresh water at all times. As for the exterior amenities, the house has luxury exterior lights that illuminate and beautify the property’s exterior. You will also find a new air conditioning unit that will keep you cool on hot days. The front windows of the house are new and energy-saving, which will help you reduce your energy costs. Don’t miss the opportunity to live in this incredible mini mansion! Come visit it today!
- Type:
- Condo
- Sq.Ft.:
- 1,126
- Status:
- Active
- Beds:
- 2
- Lot size:
- 0.03 Acres
- Year built:
- 2018
- Baths:
- 2.00
- MLS#:
- S5103356
- Subdivision:
- The Terraces At Storey Lake Condo 1 Ph 3
ADDITIONAL INFORMATION
Discover the perfect investment opportunity in this stunning fully furnished 2-bedroom, 2-bath condo located in the esteemed Master Planned Community of Storey Lake. Just minutes away from Central Florida’s major attractions, you’ll be only 5 miles from Walt Disney World, 3 miles from Lake Buena Vista and Disney Springs, 2.5 miles from the Loop, and a convenient 15-mile drive from Orlando International Airport. The Terrace Condominiums at Storey Lake offer an unparalleled lifestyle with a wealth of high-end amenities. Enjoy the Tiki Bar/Grille, canoe and kayak rentals, lazy river, fitness center, miniature golf, quiet pool, splash pad, double slide, volleyball, and sports courts. These amenities enhance Storey Lake as an exceptional location for your family’s story, making it highly attractive for renters and vacationers alike. From resort-style comforts to effortless access to nearby shopping, dining, and entertainment, this condo provides all the conveniences of a distinguished community. Whether you’re looking for a move-in-ready home or a profitable investment property, this fully furnished residence offers it all. Embrace a lifestyle of leisure and sophistication in the heart of Storey Lake. Welcome home! From resort-style comforts to easy access to nearby shopping, dining, and entertainment, this condo provides all the conveniences of a distinguished community. Indulge in a lifestyle of leisure and sophistication in this incredible home in the heart of Storey Lake. Welcome home!
- Type:
- Single Family
- Sq.Ft.:
- 1,624
- Status:
- Active
- Beds:
- 3
- Lot size:
- 0.17 Acres
- Year built:
- 1996
- Baths:
- 2.00
- MLS#:
- O6197595
- Subdivision:
- Westwood Forest
ADDITIONAL INFORMATION
Welcome to your dream home! This elegant property boasts a tasteful neutral color paint scheme that adds sophistication to each room. Experience luxury in the primary bedroom which features a spacious walk-in closet, the ideal space to house your clothing collection. The primary bathroom offers a separate tub and shower, complete with double sinks, enhancing the functionality and appeal of this private oasis. The kitchen is truly a cook’s delight, featuring an attractive accent backsplash, stainless steel appliances, and ample cabinet storage. Venture outdoors to find a private in-ground pool enveloped in a fenced-in backyard, creating the perfect sanctuary for relaxing. Delight in the covered patio, providing shade and comfort during those sunny afternoons. This property is a fine blend of luxury, comfort, and practicality, making it the perfect choice for your next home.
$935,000
1816 Nice Court Kissimmee, FL 34747
- Type:
- Single Family
- Sq.Ft.:
- 4,391
- Status:
- Active
- Beds:
- 9
- Lot size:
- 0.13 Acres
- Year built:
- 2018
- Baths:
- 6.00
- MLS#:
- S5103359
- Subdivision:
- Windsor At Westside Ph 2a
ADDITIONAL INFORMATION
Welcome to Windsor at Westside, your ultimate vacation retreat! This PROFESSIONALLY AND TASTEFULLY FURNISHED 9-bedroom, 6-bathroom home is not just a perfect getaway but also a smart investment opportunity. Step inside to discover THEMED ROOMS that make every stay memorable. DEN AREA on the 2nd floor has gaming stations, arcades, pool table, multiple TVs... Garage was seamlessly transformed into a MOVIE THEATER. Want to watch movies outside? With a MOVIE PROJECTOR in the SCREENED LANAI, you can catch your favorite films while enjoying the SALT WATER POOL, SPA and sun. Located in a peaceful CUL-DE-SAC with a serene nature view, this home ensures PRIVACY. Advanced SMART HOME system with ALARM FEATURES is monitoring doors and windows, allowing you to manage AC efficiently and LOWER UTILITY BILLS. The community offers RESORT-STYLE AMENITIES like pools, a lazy river, and sports courts and a lot more, making every day feel like a vacation. Considering this home as an INVESTMENT? Ask the listing agent for a projected revenue from professional property management company.
- Type:
- Single Family
- Sq.Ft.:
- 1,499
- Status:
- Active
- Beds:
- 3
- Lot size:
- 0.26 Acres
- Year built:
- 1988
- Baths:
- 2.00
- MLS#:
- O6197460
- Subdivision:
- Poinciana Village 1 Nbhd 1 South
ADDITIONAL INFORMATION
Be the first to own this recently remodeled home with large screened enclosed patio on a large lot. Upgrades include a new roof with gutters (May-2023) with all other listed work completed by Sep-2023: Epoxy 2 car garage floor and newly installed garage door opener to protect you from the elements; New Tankless Water Heater; Freshly painted exterior and interior; Remodeled Kitchen (new Shaker cabinets with soft close technology, Granite countertops and pass thru, stainless steel appliances, added recessed lighting); Remodeled Master Suite with pocket doors separating the Master Bedroom from the Master Bath (New Luxury Vinyl Plank throughout, New double sink with granite countertop and soft close Shaker cabinets, New Enlarged shower, large walk-in closet); Added Electrical boxes for ceiling fans in all three bedrooms and the living room. Seller will provide $5,000 towards successful buyer closing.
- Type:
- Single Family
- Sq.Ft.:
- 2,257
- Status:
- Active
- Beds:
- 4
- Lot size:
- 0.1 Acres
- Year built:
- 2024
- Baths:
- 3.00
- MLS#:
- O6197428
- Subdivision:
- Cypress Hammock Ph 2
ADDITIONAL INFORMATION
Under Construction. Our popular Sanibel floor plan is located on a water-view homesite and includes 4 bedroom, 2.5 baths, 2 car garage, and features a 1st floor Den, and 2nd floor gathering space / loft. Open concept Family Room overlooks rear covered Lanai that's great for entertaining and outdoor living. Beautiful Kitchen features solid surface counter tops, 42" upper cabinets with crown molding, and stainless steel appliances. Tile flooring is featured in 1st floor main living areas. Primary en-suite includes spacious walk-in closet, dual sinks in adult-height vanity, and gorgeous shower with dual shower heads and frameless glass enclosure. High performance home with Energy star appliances, LED light bulbs, Hybrid Hot water tank and smart home technology. Exterior features include stone accents, brick paver driveway and lead walk, and attractive landscape package with front yard irrigation. Cypress Hammock amenities include a resort-style pool, splash pad, fenced playground, multi-sports field, picnic area, BBQ grills, and scenic walking trails. Community is close to Shopping and Dining areas and just 15 minutes to Disney!
- Type:
- Single Family
- Sq.Ft.:
- 2,537
- Status:
- Active
- Beds:
- 4
- Lot size:
- 0.09 Acres
- Year built:
- 2022
- Baths:
- 4.00
- MLS#:
- O6197444
- Subdivision:
- Tohoqua Ph 2
ADDITIONAL INFORMATION
This picturesque retreat in Tohoqua offers the perfect blend of style, comfort, and convenience. As you approach, the impeccable curb appeal and landscaping provide an inviting welcome home. Step inside to discover a sunlit dining room adorned with a chic rattan light fixture and tons of natural light streaming in for your house plants. The heart of the home unfolds into an open floor plan bathed in neutral tones, featuring durable wood laminate flooring for a seamless blend of beauty and practicality. A contemporary kitchen beckons the culinary enthusiast with shaker cabinets, lustrous granite counters, and bar-top seating. Complemented by a classic subway tile backsplash, stainless steel appliances, and a spacious pantry, this kitchen is both functional and inviting. The bright and airy living room provides a serene backdrop for relaxation and socializing, with easy access to a half bath and a covered patio. The first floor primary suite is a private sanctuary with its own covered patio access, while the en-suite bath boasts dual sinks, ample counter space, a glass door shower, and a walk-in closet. Venture upstairs to a generously sized loft space, adaptable for your home office, gym, or playroom. Storage abounds throughout, while two additional bedrooms share a Jack and Jill bath, and a guest suite ensures comfort for all. Indulge in the outdoor patio, a seamless extension of the two-car rear entry garage. Exclusive access to the Tohoqua amenity center with its tennis courts, playground, and a pool with a splash pad, offers endless recreation. Situated in a prime location, this haven is nestled between the natural beauty of East Lake Toho and urban conveniences among the downtown areas of St Cloud and Kissimmee. Don't miss the chance to experience this residence first-hand. Take the 3D virtual tour and schedule a showing to envision your new beginning!
- Type:
- Single Family
- Sq.Ft.:
- 2,255
- Status:
- Active
- Beds:
- 5
- Lot size:
- 0.13 Acres
- Year built:
- 2000
- Baths:
- 4.00
- MLS#:
- O6197034
- Subdivision:
- Wyndham Palms Ph 1a
ADDITIONAL INFORMATION
This remarkable 5-bedroom, 3.5-bathroom pool home is perfect for SHORT-TERM rentals, nestled within the desirable Windsor Palms resort community just 3 miles from Walt Disney World. Boasting not one, but two master bedrooms on the ground floor, this residence offers unparalleled comfort and convenience. Step into the expansive adorned living area and ample space for relaxation and entertainment. The screened-in pool and spa beckon you to unwind amidst the relaxing surroundings, complete with patio furniture and Tiki bar. Privacy is paramount with a wall to the rear and hedges to the side, creating an intimate oasis for you and your guests. Newer appliances(2022), HVAC(2018), pool heater(2021), all new beds(2020) and pool was RESURFACED on 2020. ALL furnishings INCLUDED and Flat panel TVs. Indulge in the resort's attractions, including a clubhouse featuring a movie theater, Wii & Nintendo Suite, and a state-of-the-art fitness center. Outdoor enthusiasts will delight in the tennis, volleyball, and basketball courts, while the large pool provides refreshment on sunny days. For those mixing business with pleasure, the on-site business center ensures productivity and convenience. Nicely decorated throughout. Garage set-up as game room including pool table. Centrally located close to area attractions, dining and shopping. The community facilities include on-site convenience store, large communal pool with tiki bar, whirlpool spa, clubhouse with fitness room, game room, tennis, movie theater, basketball and volleyball courts and playground. Completely turn-key and ready for guests. Future bookings may convey. Alternatively, you can also live here full time or use as your private vacation home. Schedule your showing now!
$375,000
218 Dalton Drive Kissimmee, FL 34758
- Type:
- Single Family
- Sq.Ft.:
- 2,792
- Status:
- Active
- Beds:
- 4
- Lot size:
- 0.34 Acres
- Year built:
- 1996
- Baths:
- 3.00
- MLS#:
- O6196404
- Subdivision:
- Poinciana Village 2 Nbhd 1
ADDITIONAL INFORMATION
Experience comfortable living in this charming property built in 1996. Located conveniently close to essential amenities, HCA Florida Poinciana Hospital is just a 9-minute drive away, ensuring peace of mind for medical emergencies. Nature enthusiasts will appreciate the proximity to Charlie Wheeler Community Park, only a 4-minute drive, perfect for leisurely strolls or picnics. For your grocery needs, Publix Super Market at Village Shops at Bellalago is just 20 minutes away, offering a wide range of fresh produce and daily essentials. Golf enthusiasts can enjoy a day on the greens at Stonegate Golf Club at Solivita, only 13 minutes from your doorstep. Embrace the convenience and comfort of this well-situated rental property.
- Type:
- Single Family
- Sq.Ft.:
- 2,454
- Status:
- Active
- Beds:
- 4
- Lot size:
- 0.13 Acres
- Year built:
- 2017
- Baths:
- 3.00
- MLS#:
- O6192477
- Subdivision:
- South Pointe
ADDITIONAL INFORMATION
***Professional photos coming soon!***Welcome to this stunning 4-bedroom home with a captivating water view that exudes elegance and charm. Well maintained and boasting a pristine condition, this residence epitomizes move-in ready living at its finest. Step inside to discover the heart of the home nestled at the back, where an open kitchen seamlessly merges with the dining and living room spaces. Here, direct access to the lanai invites you to enjoy the tranquil water vista from every angle. The gourmet-style kitchen features stone counters, an expansive island, breakfast bar, and not one, but three closet pantries, ensuring ample storage. Stainless steel appliances complete the picture of modern convenience. On the ground floor, you'll find a convenient half bath and under stairs storage, enhancing the functionality of the home. Ascend upstairs to find all bedrooms neatly tucked away for privacy. The master suite is a retreat unto itself, boasting a walk-in closet and an ensuite contemporary bath adorned with a granite-topped vanity, dual sinks, and a luxurious shower. One of the secondary bedrooms stands out with its generous proportions, offering versatility as a bonus room, accompanied by a large walk-in closet ideal for storage needs. The garage is sure to impress with its WOW factor, providing space for a third vehicle, a workshop area, or additional storage, catering to various lifestyle preferences. Outside, a covered paver lanai beckons for relaxation and alfresco dining against the backdrop of the picturesque water view. Situated in a prime location, this home offers easy access to essential shopping amenities and major roadways, ensuring convenience without sacrificing tranquility. Don't miss the opportunity to make this special home your own—schedule a viewing today and discover all it has to offer!
| All listing information is deemed reliable but not guaranteed and should be independently verified through personal inspection by appropriate professionals. Listings displayed on this website may be subject to prior sale or removal from sale; availability of any listing should always be independently verified. Listing information is provided for consumer personal, non-commercial use, solely to identify potential properties for potential purchase; all other use is strictly prohibited and may violate relevant federal and state law. Copyright 2024, My Florida Regional MLS DBA Stellar MLS. |
Andrea Conner, License #BK3437731, Xome Inc., License #1043756, AndreaD.Conner@Xome.com, 844-400-9663, 750 State Highway 121 Bypass, Suite 100, Lewisville, TX 75067

The information being provided is for consumers' personal, non-commercial use and may not be used for any purpose other than to identify prospective properties consumers may be interested in purchasing. Use of search facilities of data on the site, other than a consumer looking to purchase real estate, is prohibited. © 2024 MIAMI Association of REALTORS®, all rights reserved.
Andrea Conner, License #BK3437731, Xome Inc., License #1043756, AndreaD.Conner@Xome.com, 844-400-9663, 750 State Highway 121 Bypass, Suite 100, Lewisville, TX 75067

All listings featuring the BMLS logo are provided by BeachesMLS, Inc. This information is not verified for authenticity or accuracy and is not guaranteed. Copyright © 2024 BeachesMLS, Inc.
Kissimmee Real Estate
The median home value in Kissimmee, FL is $379,900. This is higher than the county median home value of $216,000. The national median home value is $219,700. The average price of homes sold in Kissimmee, FL is $379,900. Approximately 30.7% of Kissimmee homes are owned, compared to 47.05% rented, while 22.25% are vacant. Kissimmee real estate listings include condos, townhomes, and single family homes for sale. Commercial properties are also available. If you see a property you’re interested in, contact a Kissimmee real estate agent to arrange a tour today!
Kissimmee, Florida has a population of 68,176. Kissimmee is less family-centric than the surrounding county with 29.66% of the households containing married families with children. The county average for households married with children is 32.2%.
The median household income in Kissimmee, Florida is $38,353. The median household income for the surrounding county is $47,343 compared to the national median of $57,652. The median age of people living in Kissimmee is 33.8 years.
Kissimmee Weather
The average high temperature in July is 91.3 degrees, with an average low temperature in January of 47.2 degrees. The average rainfall is approximately 51.7 inches per year, with 0 inches of snow per year.

